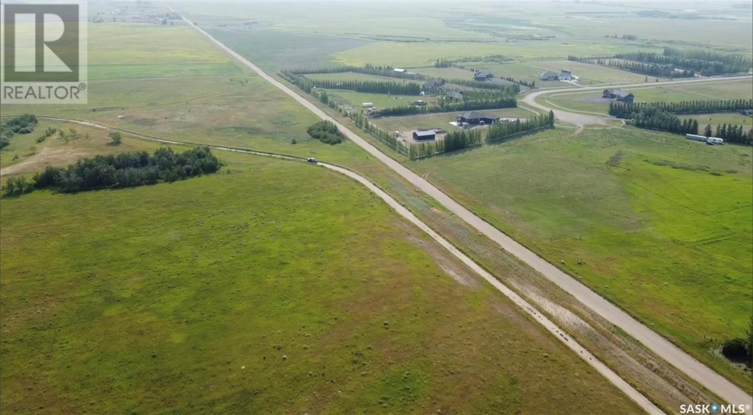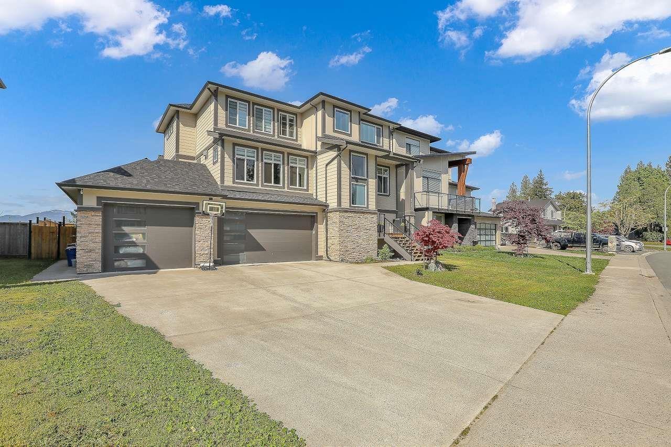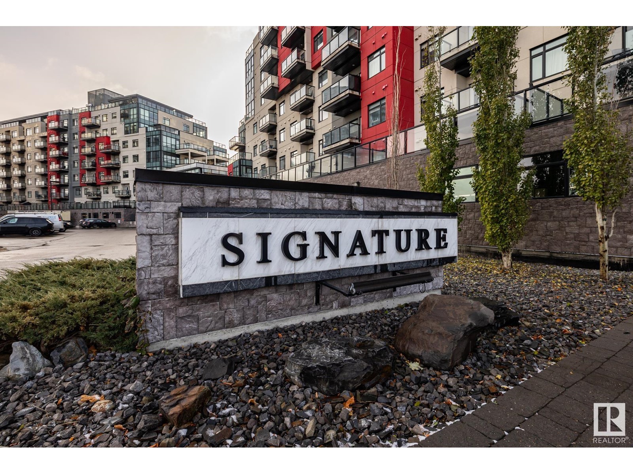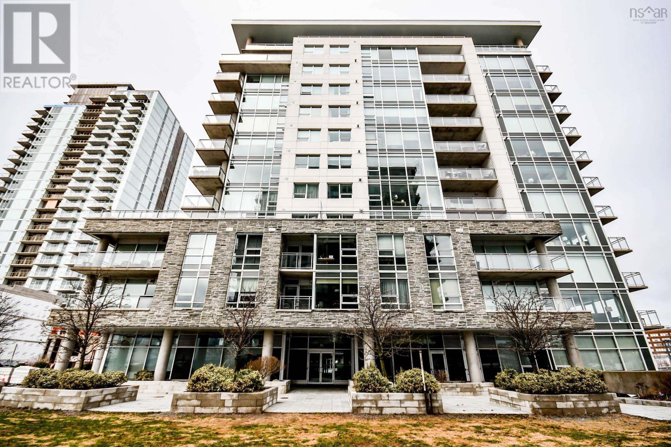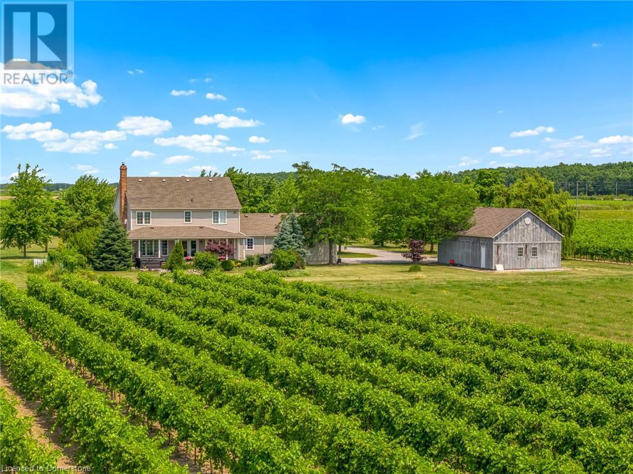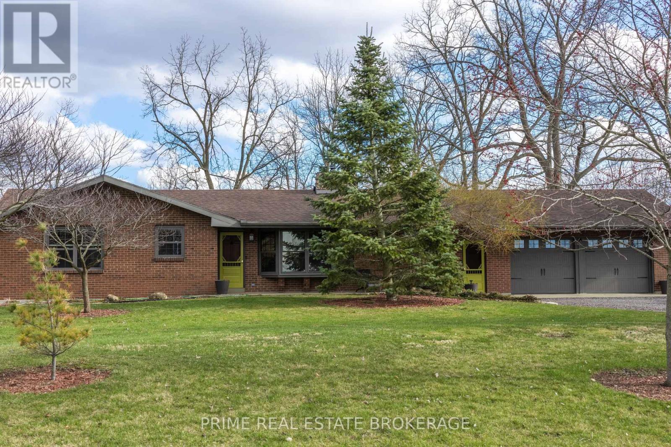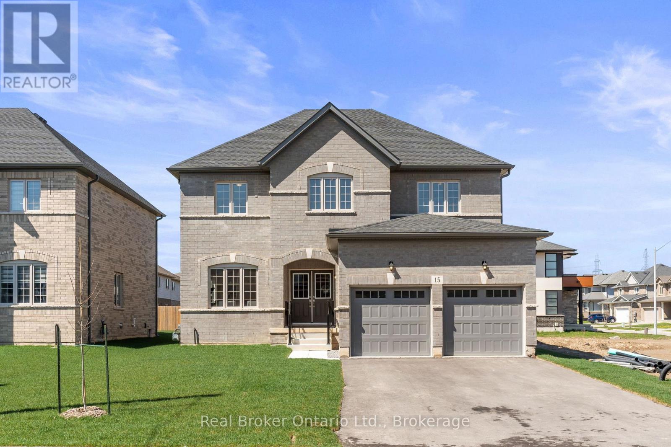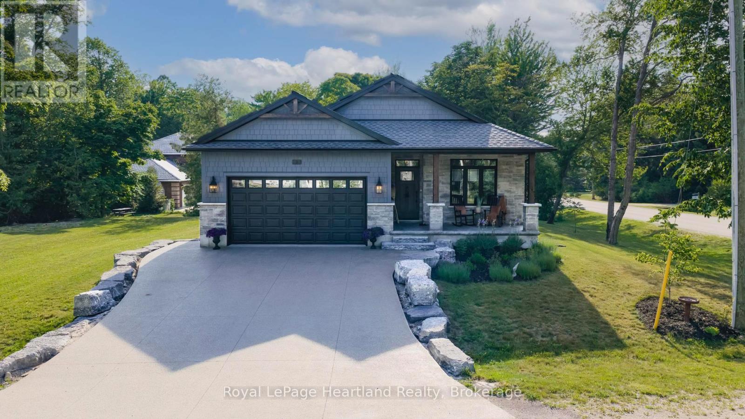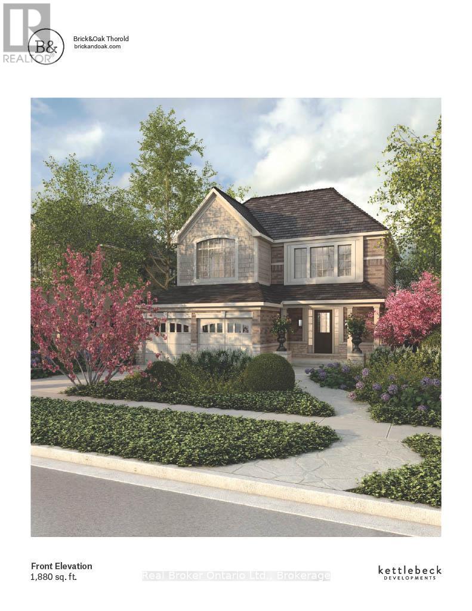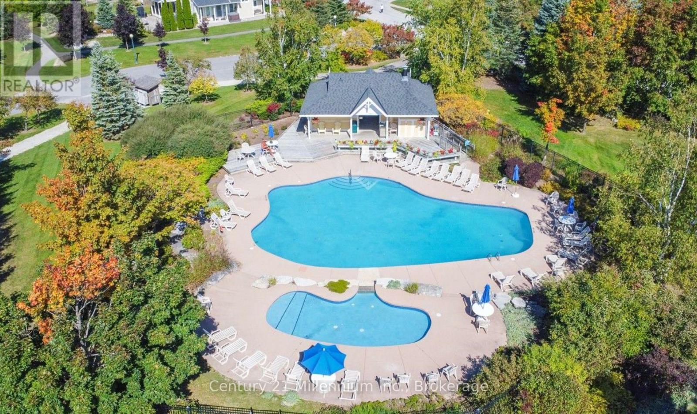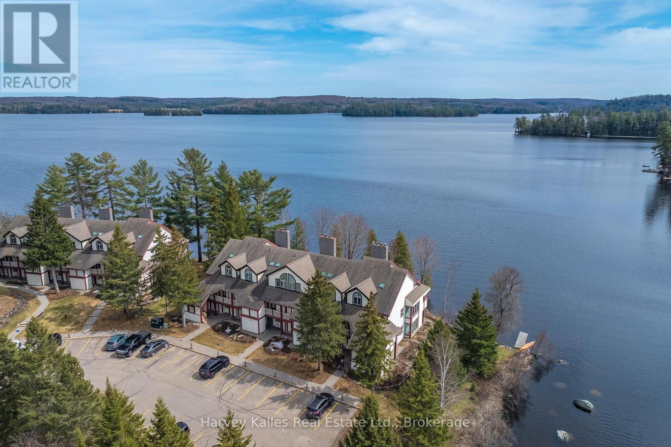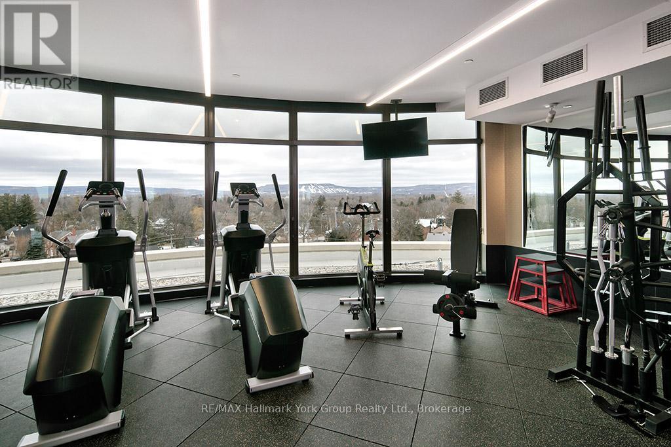183 Inland Drive
Pilot Butte, Saskatchewan
159.64 acres of land North East of Regina directly beside the prestigious and well-established Rock Point Estates. Surrounding properties have been developed to residential acreage as well as commercial and industrial lots. A great investment opportunity at $7500 per acre with loads of potential just in time for expected growth and population boom in Saskatchewan. Saskatchewan has a wealth of resources that are the envy of nations: Agriculture, Potash, Uranium, and other critical minerals, as well as, Oil. The world is watching as Saskatchewan achieves technological firsts in Crop Science, Plant Protein, Agricultural Equipment, and Renewable Energy. The province has a diversity of resources that has enabled it to weather global economic cycles. In fact, the province has seen record population, employment, investment and export growth in the past decade. Report by The Conference Board of Canada states a host of investment projects will be breaking ground over the next few years, and we expect real business investment to grow. Seize this exceptional investment opportunity and position yourself at the forefront of Saskatchewan's flourishing real estate landscape. Contact us now for more details and secure your stake in this promising venture! (id:57557)
302 4th Avenue
Aberdeen, Saskatchewan
Nestled on four expansive lots just 20 minutes from Saskatoon, this home is perfect for first-time buyers, investors, or those seeking rental income. The main floor features a generously sized living room, bedrooms, and a convenient laundry room. Outside, the huge yard is a gardener's dream and offers ample space for outdoor activities. A double detached garage provides room for a large workshop, with additional parking available. If you're looking to escape the hustle and bustle of the city while still enjoying the conveniences of town living with the spaciousness of an acreage, this is the perfect opportunity! Plus, the framed basement offers a blank canvas for future development—allowing you to personalize the space to your own tastes. This home is ready to fulfill your vision—book your viewing today and explore the possibilities! (id:57557)
47271 Swallow Place, Little Mountain
Chilliwack, British Columbia
Step into this beautifully designed newer home where luxury meets comfort. From the moment you walk through the door, you'll be greeted by Beautiful views that set the tone for everything this home has to offer with 7 spacious bedrooms and 5 modern bathrooms Expansive open-concept layout with soaring ceilings and oversized windows Gourmet kitchen perfect for entertaining BONUS Legal 1-bedroom suite with private entrance "“ easily convertible to a 2-bedroom suite (id:57557)
#101 5151 Windermere Bv Sw
Edmonton, Alberta
Experience the epitome of luxury living in this sophisticated two-storey executive home nestled in the prestigious neighborhood of Ambleside. With 1,442 sq ft of meticulously designed interior space, this residence boasts unparalleled features for the discerning buyer. The south-facing orientation floods the open-concept living area with natural light, accentuated by expansive windows and two private patios, perfect for tranquil relaxation or lavish entertaining. The exceptionally large primary suite is a sanctuary of comfort and elegance, while the oversized kitchen, equipped with a pantry and high-end appliances, caters to culinary excellence. An additional office/den offers versatile space for work or leisure. This home includes a private underground double garage for maximum convenience and security. Unmatched in quality and style, this residence offers an exquisite blend of form and function for those who seek an extraordinary lifestyle. Indulge in the luxury you deserve. (id:57557)
73507 Range Road 80
Canyon Creek, Alberta
Looking for a great starter home with lots of land; nice 1184 sq. ft bungalow in the hamlet of Canyon Creek, kitty corner to the store, a minute away from the lake and marina. This home boasts 3 ample size bedrooms and a large 4 piece bath, main floor laundry and large kitchen. All the windows are PVC and they let in an abundance of natural light. The house has an upgraded high efficiency furnace, on demand hot water tank, and 2 large storage sheds. If you like space the property has a large front yard, large back yard and several acres of trees. Great location with all the municipal services, only 15 minutes drive from Slave lake and only minutes away from fishing, swimming, ATV touring. This property boasts several opportunities: live in as is, upgrade to increase value, subdivide the land or rent the property out. Come check out this amazing, affordable opportunity!! (id:57557)
5 Sunset Boulevard
Whitecourt, Alberta
Turnkey 18-Suite Apartment Building – Fully Rented & Income Generating | Prime Whitecourt Location.Investor’s Dream – Strong Cash Flow + Long-Term Upside.Now is the time to diversify your portfolio with this rare, high-performing 18-unit multifamily asset located directly across from the Whitecourt Hospital and walking distance to the Allan & Jean Millar Centre. This fully tenanted building offers immediate income, long-term appreciation, and tax advantages—all in one solid investment. Property Features: 16 spacious 2-bedroom suites + 2 well-designed 1-bedroom suites. Fully occupied – consistent rental income from day one. New high-efficiency boiler installed in Sept 2022 – major capital upgrade complete. Excellent location with transit nearby, strong tenant demand. Well-maintained building with stable tenancy. Assumable CMHC-insured mortgage (~$1.286M) – obligation until 2033. Investment Highlights: Reliable monthly income + strong existing cash flow. Build equity while tenants pay down your mortgage. Hedge against inflation with real asset appreciation. Tax-efficient investment with depreciation benefits. Surging demand for rentals in healthcare & amenities-adjacent areas. Unlock Passive Income & Long-Term WealthWhether you’re a seasoned investor or expanding your multifamily holdings, this income-generating property is a low-risk, high-reward opportunity. NO VTB (id:57557)
53 Wedgewood Drive
Toronto, Ontario
Charming Bungalow situated on a prime 50 x 120 ft lot, well cared for by the same owner since 1967. This well-maintained and spotless home is located in a sought-after neighbourhood surrounded by multi-million dollar properties.It boasts bright and spacious open-concept living and dining rooms filled with natural light, a welcoming eat-in kitchen, and three generously sized bedrooms. Gleaming hardwood floors throughout the main level, adding warmth and character.The finished basement is bright with many above-grade windows and features a separate entrance, a second kitchen, a family room, and a large recreation room offering great potential for a rental unit or nanny suite.Ideally located just steps to the TTC, Yonge Street, shops, cafes, restaurants, top-rated schools, and a wide range of amenities. (id:57557)
1614 - 705 King Street W
Toronto, Ontario
Welcome to a resort-like living at King West's Summitt II. Immerse yourself and enjoy Toronto's most well-appointed complex...ever. Situated on nearly an entire city block in the neighbourhood of King West, the Summitt condos offer every resident the convenience of being near the heart of action while offering an escape through the building's top-tier amenities. This upgraded open-concept one-bedroom plus den suite features 740 sq ft of living area, floor-to-ceiling windows bright north-westerly views, hardwood floors, an updated modern kitchen equipped with stainless steel appliances, a double door fridge, pot lights and a breakfast bar. The suite also includes a large ensuite storage room, an excellent-sized open concept den area, a full 4pc washroom, and 1 underground parking space for added convenience. Enjoy resort-style amenities: concierge, gym, indoor and outdoor pools, sauna, lounge/party room, media rooms, squash courts, and visitor parking. Perfectly located in the prime cross street of King St W and Bathurst steps away from restaurants, shops and parkettes with Stackt Market and Fort York just a walk away. (id:57557)
405 31 Kings Wharf Place
Dartmouth, Nova Scotia
Welcome to your stylish condo in the sought-after Kings Wharf community. This spacious one-bedroom, one-bathroom unit offers 875 sq. ft. of well-planned living space in a quality-built, natural gas building. The kitchen is equipped with Bosch stainless steel appliances, granite countertops, solid wood cabinetry, Grohe fixtures, and the option for a gas stove. The open layout features engineered hardwood floors, a natural gas fireplace, and plenty of storage throughout. Enjoy year-round comfort with central air conditioning. Step outside to your oversized private terrace with stunning views of the Halifax skyline and Harbourideal for relaxing or hosting friends. A rare opportunity in an exceptional locationdont miss your chance to make it yours! Spacious fantastic parking spot P1 97 and storage spotP2 32. (id:57557)
521 12 Avenue W
Barnwell, Alberta
Welcome to this exceptional estate in the desirable Village of Barnwell—a truly rare opportunity to own a property with so much to offer.Step onto the inviting covered front porch and through the entrance into a grand, open-concept home that immediately impresses with its scale and warmth. Just off the entry, a spacious office provides the perfect spot to work from home. The massive, well-appointed kitchen offers abundant room for multiple cooks and flows seamlessly into an oversized dining area ideal for entertaining.The living room is simply stunning, featuring soaring ceilings, a striking chandelier, and a beautiful fireplace that creates a cozy atmosphere despite the impressive dimensions. The main-floor master retreat is a private haven with a four-piece ensuite, perfect for unwinding after a long day.Upstairs, you’ll find four generous bedrooms, a full bathroom, and a comfortable reading nook. The fully finished basement adds even more living space with three additional bedrooms, a full bath, a large recreation room, and plenty of storage.Step out the back door to a beautifully designed outdoor space complete with a sprawling deck, hot tub, pool, and flower gardens—ideal for relaxing or hosting gatherings. The attached two-car garage offers ample room for vehicles and storage.Situated on nearly one acre, the property also features a 26’ x 36’ workshop—perfect for hobbies or projects—and a separate shed housing garden and irrigation equipment. With room to grow vegetables, flowers, or simply enjoy the expansive yard, this home is a rare blend of comfort, functionality, and lifestyle.This remarkable property must be seen to be fully appreciated. Schedule a tour with your REALTOR and experience everything it has to offer. (id:57557)
211 9840 Fifth St
Sidney, British Columbia
Open House Sun June 29 12 to 2 Welcome to the Beaufort Building and a wonderful community. #211 is a bright and spacious 2nd-floor corner unit offering 1,026 sq. ft. of comfortable living in the heart of Sidney. The open-concept layout features a generous living room with a cozy gas fireplace, a modern kitchen with a dining area, and a convenient pass-through to the living room perfect for entertaining. The primary bedroom boasts a walk-through closet and a private 3-piece ensuite (with a new toilet!), while the second bedroom is ideal for guests, a home office, or a den. Additional highlights include a 4-piece main bathroom, in-suite laundry, and abundant natural light throughout. The well-managed, 2004-built building offers secure underground parking, separate storage, and is both pet-friendly (with strata approval) and rentable — providing flexibility for owners. Once outside and you’re just steps from Beacon Avenue, the waterfront, and all the vibrant shopping, dining, and seaside charm Sidney has to offer. Call Willy for your private showing! 250 886 0612 (id:57557)
18 Madison Avenue
Charlottetown, Prince Edward Island
PRICED TO SELL- 4 BEDROOM- 3 BATHROOM- 2 LIVING ROOM- 2 DINING ROOM- 1 KITCHEN Welcome to your dream home in the heart of Charlottetown! This stunning home offers practical upgrades and stylish features, making it the perfect blend of comfort and elegance. The shingles on the roof were replaced in June of 2025! This beautiful waterfront home is ready for a new family to move in and make their memories. As you enter, you are greeted by a magnificent foyer with elegant window coverings throughout. The expansive main floor is adorned with hardwood and ceramic tile. The open concept living area is designed for entertaining, featuring a generous quartz island and ample cabinetry. Host dinner parties in the dining area that opens onto your private deck (12' x 35') complete with gazebo or relax in the cozy living room by the propane fire place. Wander down the hallway to the primary bedroom complete with an ensuite, walk in closet and heat pump, two additional bedrooms and a 4 piece bathroom. Retreat to the lower level, where a large bedroom, family room, bathroom, dining area and laundry space greets you. This space is currently being rented for $1400/month with a private entrance through the 2 car garage. This is one of the most desirable neighborhoods in Charlottetown and homes in this are are seldom offered, quiet cul-de-sac, underground wiring are just a few things that makes this home unique. This property needs to be seen to be appreciated, ready to move in and pride in ownership. All measurements are approximate and should be verified if deemed necessary. (id:57557)
501 Line 7 Road
Niagara-On-The-Lake, Ontario
Niagara-on-the-Lake Wine Country - you have arrived!! Be the first to debut this dream-starter. Here you will find a gorgeous colonial 2-story home full of charm with endless breathtaking views and privacy. Live the dream lifestyle, own a piece of heaven. 20 acres of land producing 70 tons of grapes (2017) yield of Videl and Marquette variety with possibility of creating your own boutique winery if one desired. Currently the grapes are being farmed until the end of 2025. Care for natural honey under the willow tree, a fun hobby! Enjoy your own fruit from your very own trees (plum, pear, and apple). As you arrive to this address, you will be entering a long driveway, pull up to your colonial beauty sitting next to a barn with so much character. From the front entrance you will find 2 generous spaces left and right - dining room and front living room. At the rear of the main floor is a large kitchen with island and views of the vineyard, including reverse osmosis for clean drinking water. Also a great room with fireplace off the kitchen is perfect for entertaining your weekend guests. Laundry room, guest bathroom, walkout to the terrace and hot tub, all are located here. Sit back and relax after dinner and take in the views. Just breathtaking! So much land for your evening strolls. Upstairs you will find 3 generous bedrooms, 2 full baths including a soaker tub. The lower level is finished with additional family room, bedroom, laundry, furnace room with U.V. air quality system, and storage. This property has so much to offer, plus of course, the charm! A must see! See supplements for additional information. (id:57557)
9254 Maynard Line
Chatham-Kent, Ontario
Stunning Country Bungalow A True Hidden Gem. Nestled on a gorgeous, private piece of countryside, this charming bungalow offers the perfect blend of peaceful living and modern convenience. Just 4 minutes from the 401 and ideally located between North and South Chatham, this home provides both tranquility and accessibility. The highlight of this property is its breathtaking backyard, featuring McGregor Creek, which gracefully flows into the Thames River. The creeks soothing sounds enhance the serene atmosphere, providing a natural oasis right outside your door. In addition, a unique living rock sits proudly in the yard, adding character and charm to the landscape.The home's crowning jewel is the Four Seasons Sunroom, which bathes the interior in natural light and offers panoramic views of the beautiful backyard. Whether you're enjoying your morning coffee or relaxing with a good book, this sunroom provides the perfect setting for every season.In the primary bedroom, indulge in ultimate relaxation with a bubble/air jet tub in the ensuite, where you can soak in tranquility while gazing out into the private, peaceful yard. The walk-in closet ensures you have all the space you need to store your wardrobe in style.The exterior is as captivating as the interior, with the driveway made of partial recycled asphalt for a sustainable touch. The beautifully landscaped yard includes a gazebo set on flagstone, creating an ideal space for outdoor relaxation and entertaining. This exceptional property truly offers a lifestyle of peace, privacy, and beauty, all just minutes from the amenities of Chatham. Don't miss the opportunity to make this stunning country home yours! (id:57557)
626 Vanderburgh Drive
Burlington, Ontario
Welcome to 626 Vanderburg Drive. Located in beautiful South Aldershot. This lovely family friendly home is set on a private, full fenced, pool sized lot. Featuring 3 spacious bedrooms, 2.5 baths with plenty of room for everyone. There is nothing to do but move in and enjoy. You will love the open concept design in this carefully curated home. The main level boasts a classic white kitchen with solid surface counters & stainless appliances. The over-sized island is a complimentary colour and is an excellent place to entertain family and friends. Sun floods into the spacious living room with an over-sized window with California shutters. The dining room is adjacent to the kitchen and has large patio door that provides access to the deck and the backyard. On the upper level, there are 3 spacious bedrooms. The master is a tranquil place with plenty of room for a king sized bed and ample closet space. The 2nd bedroom is a perfect place to relax. The 3rd bedroom is currently being used as a home office but is also a great size. Luxuriate in the renovated 5 piece main bathroom with custom glass shower, acrylic tub, white vanity with 2 sinks and solid surface counter. The ground level provides a separate entrance, making this a great space for a home office. It features a powder room, a wet bar and an additional door to the back yard, as well as an inside entry to the attached garage. But that's not all, there is another level with a huge family room. . . Great for movie nights. There is an extra 3 piece bathroom on this level as well as a utility/laundry room. This multi-purpose room could be a teen retreat or even an extra bedroom, depending on your needs. This home has been tastefully updated, freshly painted and well cared for. There is nothing to do but move in and enjoy! Burlington has many amenities to enhance your lifestyle including, schools, shopping, worship, easy access to major highways as well as Lake Ontario, Burlington Golf & Country Club. (id:57557)
15 Venture Way
Thorold, Ontario
This is a brand new, never-lived-in two-story home that exhibits a modern architectural style with a touch of traditional charm, evident from its symmetrical facade and the use of classic light-colored brickwork. The residence features a spacious interior with 4 beds and 4 baths, accommodating a comfortable and private living experience for a family. The main level of the house boasts an open floor plan that includes a generously sized living area with light wood flooring and large windows that bathe the space in natural light. The seamless flow into the dining area and kitchen makes it ideal for entertaining and family gatherings. The kitchen is upgraded with contemporary dark wood cabinetry, a central island with a breakfast bar, and elegant upgraded countertops. Throughout the house, the luxurious third upgrade tile provides a consistent and sophisticated flooring choice that enhances the modern aesthetic. The upper level contains the bedrooms, offering personal retreats with ample closet space and windows that provide plenty of natural light. The bathrooms are designed with a sleek modern aesthetic, featuring dark wood vanities, white countertops, and the same high-quality tile flooring. One of the unique features of this home is the separate entrance to the basement, which offers potential for a private suite or an entertainment area, adding versatility to the living space. Outside, the property includes a double garage with a rough-in EV charger installed, and a substantial backyard with a lawn area, perfect for outdoor activities or future landscaping endeavors. The separate basement entrance is also accessible from the backyard, reinforcing its potential as an independent living area. This home is ideal for those seeking a blend of modern design, spacious living, and practical features, including energy-efficient additions and luxurious upgrades, in a brand new residential setting. (id:57557)
703 Broman Court
Caistorville, Ontario
Welcome to 703 Broman Ct, a perfect blend of rural tranquility and modern comfort. This bright, meticulously designed bungalow, offering over 2,000 square feet of main level living space, perfectly nestled on a manicured 1-acre lot in the peaceful community of Caistorville. Throw in an office, 2-car garage, and just under 2000 square feet of finished basement, and you have the perfect home for growing families, hobbyists, or those seeking multi-generational living. Natural light fills the home, highlighting the vaulted ceilings in the living room, creating a very airy and warm room to entertain friends and family. If it's a beautiful day out, the living room provides access to your raised deck out back, with a pergola for added privacy. The large kitchen offers ample cabinetry and counter space, SS appliances, and a beautiful bay window for your breakfast nook. The dining room also has a large countertop and cupboards, ideal for larger gatherings. This home features a spacious primary bedroom complete with a 4-piece ensuite, and a walk-through to the generous walk-in closet. Two additional complimentary bedrooms, both with ample closet space, offer flexibility for family or guests. A designated home office can be used as a fourth main floor bedroom. You will love the location of the laundry room, not only as main floor living, but as a pantry and mudroom, with access to the garage and back patio. Downstairs, the finished basement provides even more functional living space, including a fourth/fifth bedroom, ample storage, and endless possibilities. The above grade windows, amount of living and storage space will have you in disbelief you're in a basement. Outside, enjoy the peace and tranquility of your acre lot—plenty of room for gardening, or just soaking in the quiet countryside. The colourful landscaping, tall cedars for privacy, manicured lawn across the acre lot, provide the perfect setting for everything this home has to offer! Too many inclusions to list. (id:57557)
3 Eugene Street
Bluewater, Ontario
Exquisite Custom Home in Bayfield with Versatile Income Potential! Welcome to 3 Eugene Street- an extraordinary John Meinen custom-built stone home, completed in 2023, where elegance, quality, and versatility come together. Nestled on a 121 ft wide lot in the sought-after village of Bayfield, this property offers the best of both worlds: a perfect year-round home or a stunning cottage getaway, complete with a fully finished lower-level suite ideal for multi-generational living or added income potential.From the moment you arrive, the curb appeal is undeniable. Professionally landscaped with armour stone, a sleek black front door, & a concrete driveway, the exterior is polished and welcoming.The covered front porch invites you to sit & stay awhile. Step inside to an open-concept main floor that exudes warmth & luxury. The custom kitchen features quartz countertops, a butcher block island, and stainless steel appliances perfect for cooking and entertaining.The living space flows seamlessly into the dining and lounge areas, creating a bright & airy atmosphere. With 2 bedrooms on the main level, the primary suite is a true retreat offering a spa-like ensuite with a tiled shower, double sinks, a soaker tub, and a large walk-in closet conveniently connected to the laundry area. Need more space or income potential? The fully finished lower level offers a separate suite with its own entrance from the garage. Boasting a full kitchen with island, open-concept living space, 2 bedrooms, and a full bath, this area is perfect for an in-law suite or monthly income unit. Prefer to keep it all for yourself? A connecting door inside the home makes it easy to convert back to a single-family residence. Relax in the evenings on your back porch swing and take in Bayfield's sunsets. Located just a short walk to Bayfield's shops, restaurants, and beach, this home is ready for you to settle in and enjoy life by the lake with the bonus of income potential to enjoy the finer things in life. (id:57557)
16 Venture Way
Thorold, Ontario
OPEN HOUSE this Saturday from 2 - 4 PM at 15 Venture Way! For as low as 3% Interest! Up to 5% GST rebate available for First Time Home Buyers (FTHB) Welcome to The Brock - a beautifully designed 1,880 sq ft home, available as a single-family residence with the option to add a fully finished, legal 1-bedroom basement apartment. Whether you're looking for a classic family home or want the flexibility of multi-generational living or rental income, The Brock adapts to your needs. This 3-bedroom, 2.5-bathroom layout offers a spacious open-concept main floor, ideal for modern living and effortless entertaining. From soaring 9' ceilings to designer finishes and high-performance materials, every detail has been carefully considered. The kitchen is a true centerpiece, featuring quartz countertops, custom cabinetry, and a large island that flows into the dining and living areas - perfect for everyday life or hosting guests. Upstairs, the serene primary suite includes a walk-in closet and spa-like ensuite, while two additional bedrooms offer flexible space for family, guests, or a home office. Choose from three distinct models, each offering over 90 curated features and finishes to reflect your personal style and priorities. Designed with intention and built with lasting quality, The Brock delivers a home where functionality, comfort, and long-term value come together. (id:57557)
26 - 171 Snowbridge Way
Blue Mountains, Ontario
Welcome to your exceptional investment opportunity in historic Snowbridge Way! This gorgeous, "Hiker Model" townhome boasts captivating mountain views and prime proximity to Blue Mountain Village, the ski slopes, and golf courses. Northwinds Beach is minutes away. Offered fully furnished and equipped, this property is perfectly positioned for lucrative short-term rentals. The interior showcases high-end finishes, including two beautifully appointed bathrooms with walk-in glass showers and granite-topped double vanity sinks. Enjoy the seamless flow of vinyl flooring on the first and second levels, a sophisticated granite kitchen with an island and upgraded white cabinets, and stylish pot lighting throughout. A gas fireplace creates a cozy ambiance. The second bedroom features a balcony with stunning mountain views, while the backyard offers a peaceful garden view with a walk-out and a natural gas BBQ connection. Benefit from an extended attached single-car garage. Relax and admire the panoramic mountain scenery from your private balcony. Residents have access to a lovely seasonal swimming pool and a convenient shuttle to Blue Mountain Village. A BMVA entry fee of 0.5% on closing, and HST is applicable but can be deferred if the Buyer is an HST Registrant. Accommodates 8 guests. (id:57557)
204 - 10 Coveside Drive
Huntsville, Ontario
Imagine life at the lake without the maintenance; welcome to Rogers Cove on Fairy Lake where you can have the best of both worlds. This 2-bedroom, 1.5-bath condo has had some updates, including the kitchen and bathrooms. Located on the second floor, this 2-storey unit offers unmatched views over the lake from each primary room. The main floor open concept living area features a natural gas fireplace and connects to the dining and kitchen spaces to create a functional layout. From here, step out onto your private, covered balcony, which overlooks the peaceful waterfront. Both bedrooms are ideally situated on the second level. The primary bedroom boasts a private, recently refinished lakeside deck and ensuite privileges. This condo is a gateway to adventure, with access to 40 miles of boating across four of Huntsville's largest lakes: Fairy, Vernon, Mary and Peninsula. A shared waterfront with a dock allows owners to enjoy days at the lake, and boat slips may be rented to owners, subject to additional fees and availability. Picture weekends spent cruising, fishing, or just enjoying the sun on your boat! Conveniently located near the hospital, grocery stores, golf courses, the ski hill and various shopping and dining options, everything you need is just a short distance away. As a bonus, this unit comes with two generously sized lockers located directly outside of your front door for convenience. Don't miss your chance to own this slice of paradise on Fairy Lake. Whether you're looking for a home, a getaway, or a long term investment, this condo has it all. (id:57557)
362 Niagara Boulevard
Niagara-On-The-Lake, Ontario
Welcome to 362 Niagara Blvd, a highly revered home in Canada's prettiest town. This luxury estate, located on a nearly 1-acre lot just steps to downtown NOTL, combines modern design & functionality with timeless elegance. Built with care and attention to detail, the original residence was constructed in 2013, with a stunning upstairs addition completed in 2021 - providing 5 bedrooms, all with private en-suites, and 6.5 bathrooms in total with an option for a 6th bedroom on the second floor, 1 Main Floor Laundry and Second Level Laundry with stackables, built in fridge and sink . The stone and stucco exterior is surrounded by meticulous landscaping, paver stone walkways, and stunning armour stone accents. Inside, you are greeted with a breathtaking 19-foot foyer that enhances the sense of space. The kitchen features top-tier Miele appliances, and both a whole-house water filtration & a reverse osmosis system ensure purified water. Cozy up to one of two gas fireplaces, located in the living room and primary suite. The fiberglass pool is a backyard centerpiece, with ionized filtration, a Coverstar automatic cover, and a new pump (2023). The outdoor kitchen (added in 2021) includes a searing station, flat-top grill & fridge, with a covered porch and landscape lighting to create the perfect evening ambience for al fresco dining and entertaining. The home also includes a theatre room with a 100" screen, 3 AC units, 3 furnaces, LED lighting throughout, WiFi Access points, and a SANUVOX air filtration system. A basement walkout to the two-car garage, bonus workshop, and ample driveway parking enhance practicality. This estate is a rare offering in one of the most desirable towns in Canada. The attention to detail, functional layout, and meticulous care that went into every aspect of this home make it a standout in the heart of Old Town Niagara-on-the-Lake. With no rear neighbors and unparalleled privacy, Luxury Certified (id:57557)
5067 Willmott Street
Niagara Falls, Ontario
Tucked away in a welcoming, family-friendly neighbourhood, this charming 3-bedroom, 2-bathroom home is filled with warmth, character, and the promise of new memories. Just minutes from the highway, highly rated schools, parks, and a splash pad, it offers the ideal setting for families seeking both comfort and connection. From the moment you step inside, you will feel the enduring charm of this lovingly cared-for home. Beautifully preserved original wood door frames, trim, and a classic staircase speak to its timeless character, while thoughtful updates ensure modern ease and functionality. The main living area, with hardwood flooring, exudes a cozy, inviting atmosphere, perfect for relaxed evenings and lively gatherings. Foyer, and open concept living and dining, with spacious kitchen and mudroom area. Upstairs, a sizable primary with abundant storage and two additional bedrooms and full bathroom. Downstairs, a fully finished basement provides the flexibility for a playroom, home office, or entertainment retreat. Step outside to a fully fenced, landscaped backyard where a mature cherry tree offers springtime beauty and shade and two convenient storage sheds reside for all your storage needs. A brand-new deck creates the perfect space for summer barbecues (gas bbq line installed), morning coffees, or simply soaking in the peaceful surroundings. The home's curb appeal is undeniably an inviting first impression that continues to welcome you inside. This cherished home has been the backdrop for years of joyful family moments and now, it's ready to be yours. Come and create your own beautiful memories at 5067 Willmott Street. (id:57557)
505 - 1 Hume Street
Collingwood, Ontario
Experience Luxury Living in the Heart of Collingwood! Imagine yourself unwinding on your expansive 322 sq ft balcony, soaking in breathtaking sunset views over the sparkling waters of Georgian Bay. This bright and airy 2-bedroom open-concept condo offers the perfect blend of comfort, style, and convenience right in the heart of downtown Collingwood. Step outside and enjoy easy access to boutique shops, top-rated dining, skiing, golfing, entertainment venues, and the scenic Georgian Trail. Whether you're taking a refreshing dip in Georgian Bay or exploring the natural beauty of the area, every day feels like a vacation. But the magic doesn't stop there - a roof-top oasis awaits! Stay fit in the state-of-the-art fitness center with panoramic views of the Escarpment, lounge in the designated relaxation area, or host memorable gatherings under the pergola surrounded by lush greenery. This is more than a home - you are truly on top of the world. (id:57557)

