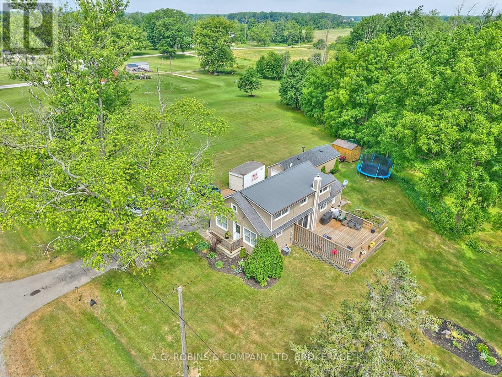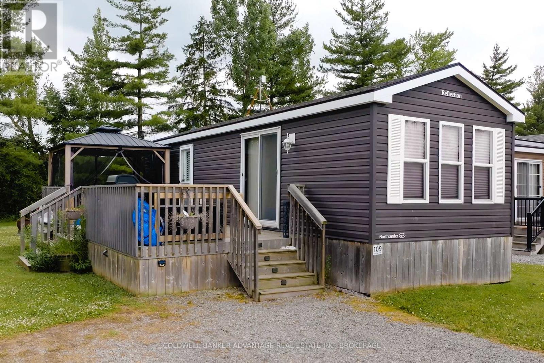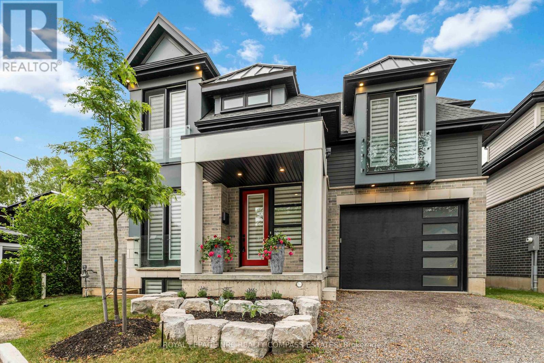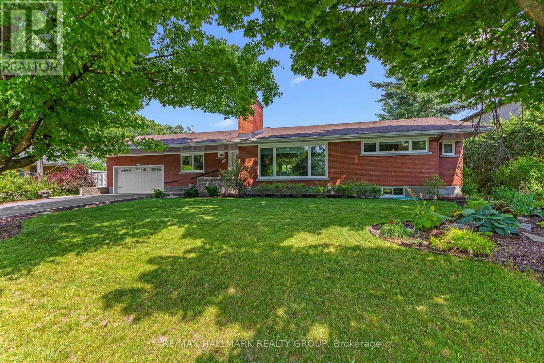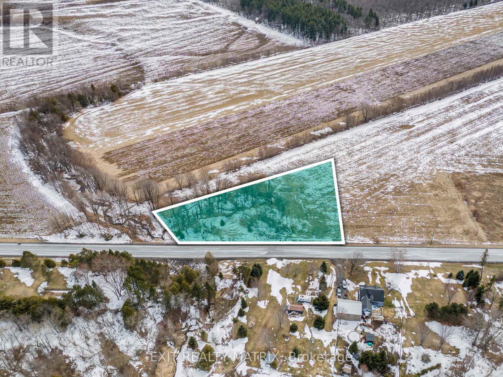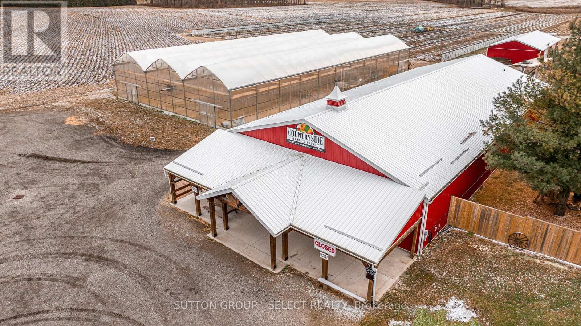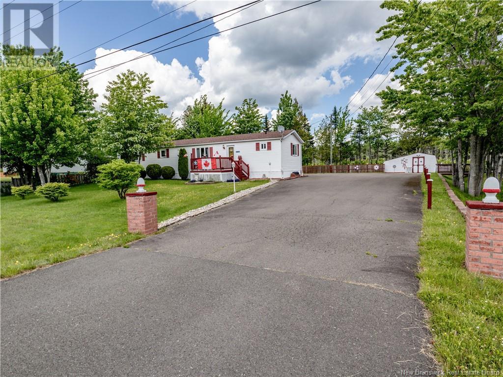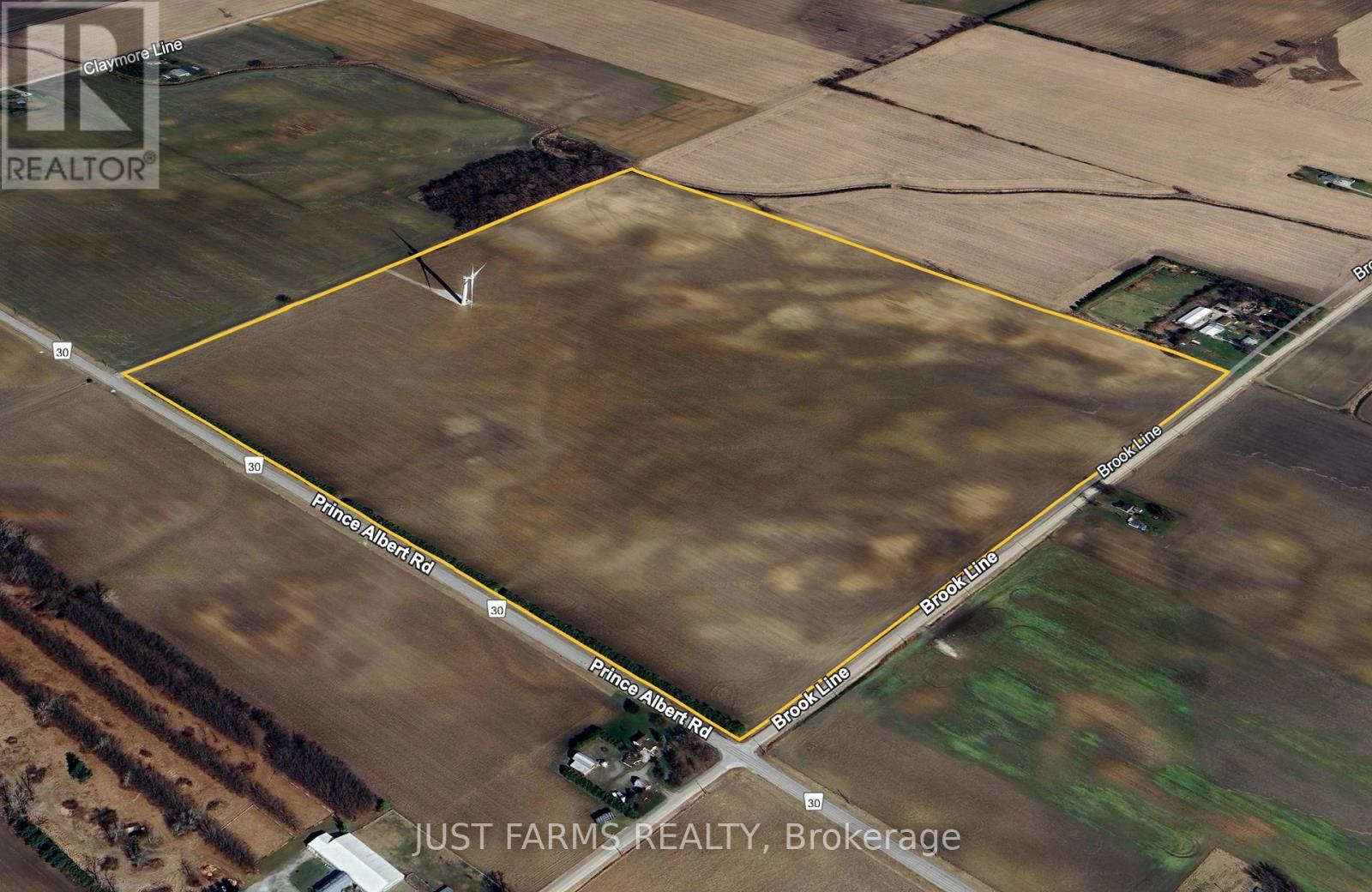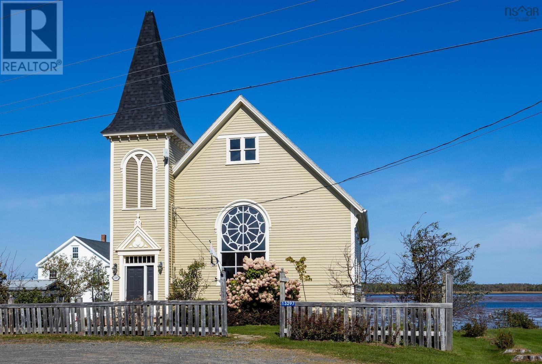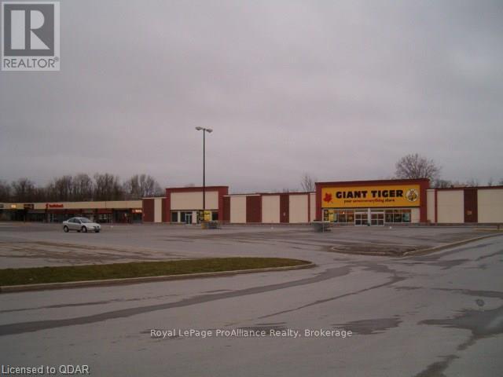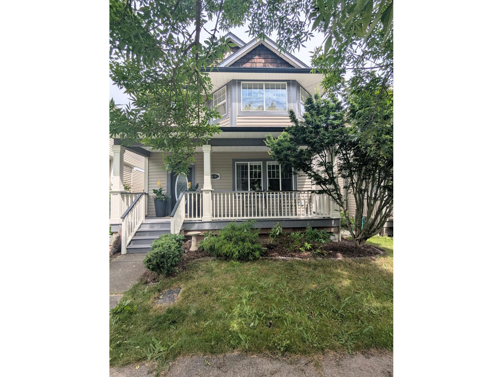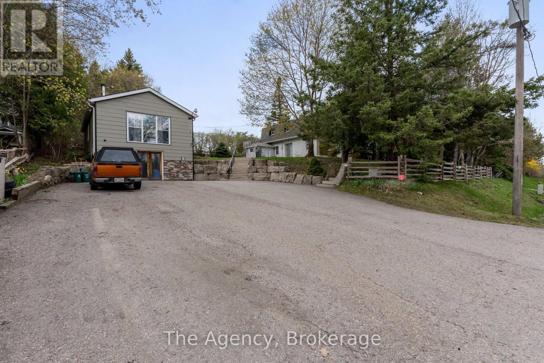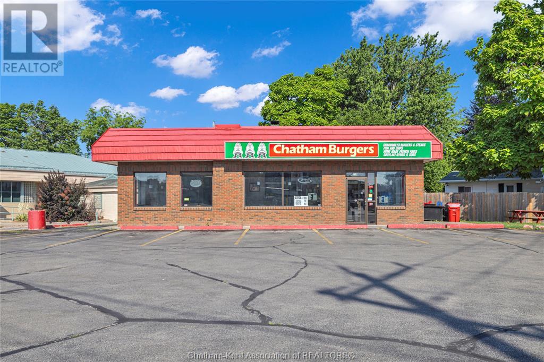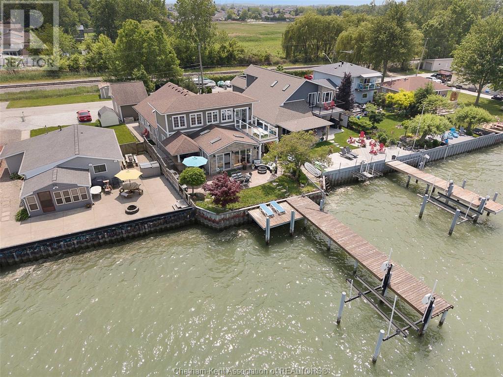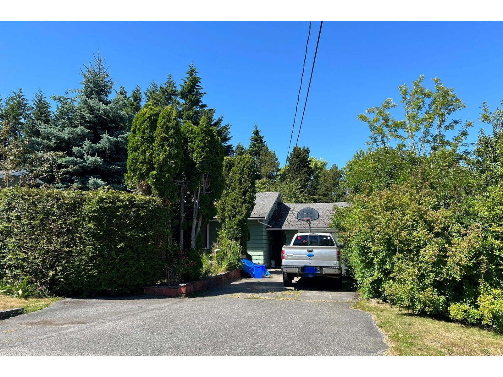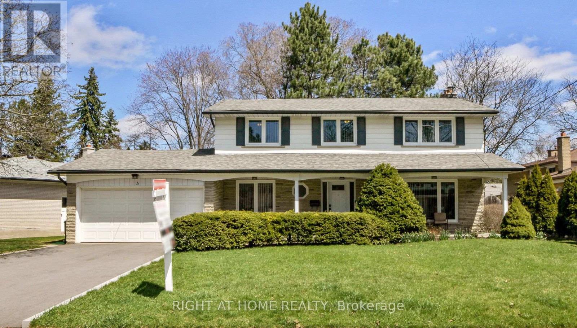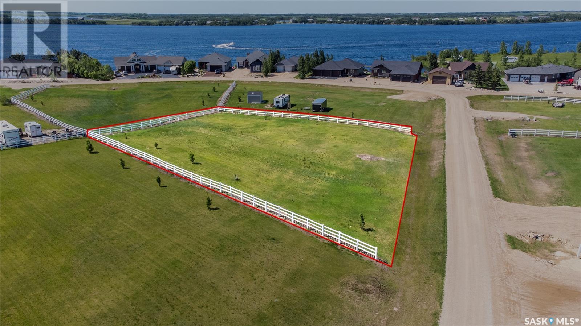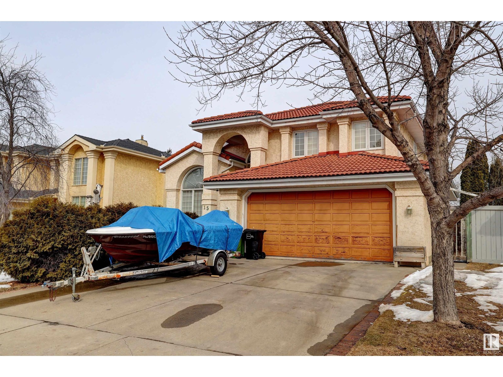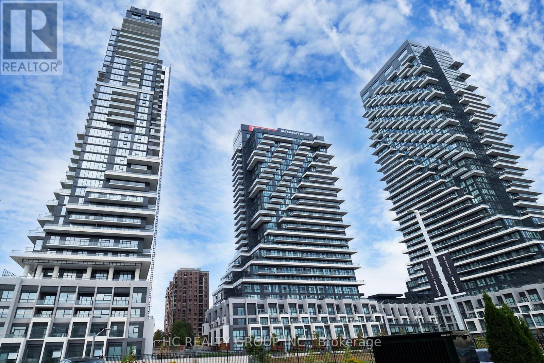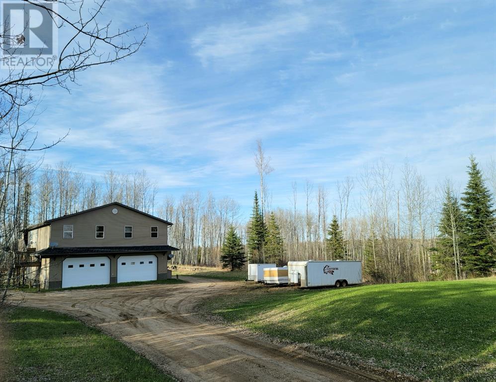691 Rideau River Road
Montague, Ontario
This stunning waterfront executive home (2023) on 7.96 acres presents a rare opportunity: the perfect blend of artistic elegance, quality construction & waterfront lifestyle! Take the winding drive to privacy and serenity: it features 4 bedrooms, 3 bathrooms, a gracious foyer with radiant floor heat, a gourmet kitchen with quartz counters, stainless steel appliances, farmhouse sink & incredible pantry & a dining room with a sliding door to an expansive deck! The gorgeous living room with soaring windows & vaulted shiplap ceiling offers incredible waterfront views! Vinyl & ceramic floors & wood accents throughout! The main floor primary bedroom suite with its private waterfront deck, walk-in closet & expansive ensuite is truly spa-like! Enjoy a loft style sitting room with waterfront views on the 2nd level next to two more large bedrooms & full bath. Take the wood hewn stairs to the lower level walkout family room, expansive recreation room, guest bedroom & massive gym; all with waterfront vistas! This private oasis, where you can watch loons, herons and osprey from your expansive deck is a short drive from Merrickville, a historic, artisan community! Luxury and lifestyle await! (id:57557)
42770 Hwy 3
Wainfleet, Ontario
Welcome to your dream country retreat in the heart of Wainfleet! This charming 3-bedroom, 2-bath home sits on a generous lot backing onto creek and lush green space offering peaceful views, Winter skating and plenty of privacy. Inside, you'll find tasteful modern décor, a bright open-concept living space, and updates throughout, making it truly move-in ready. Step outside and enjoy evenings on your large, private deck, fresh eggs from your own chicken coop, or tinker in the detached workshop perfect for hobbies or extra storage. There's even an EV charger for your electric vehicle and ample parking for guests, trailers, or toys. Whether you're raising a family or simply looking for space to breathe, this property offers the perfect blend of style, function, and that hard-to-find country charm. Don't miss your chance to enjoy quiet rural living with modern amenities just a short drive to town! (id:57557)
109 - 1501 Line 8 Road
Niagara-On-The-Lake, Ontario
NIAGARA ON THE LAKE SEASONAL LIVING! This beautifully maintained 2 bed, 1 bath Northlander Acorn cottage is located in Vine Ridge Resort in a wonderfully serene area of Niagara-on-the-Lake, close to the Niagara River, Queenston Heights, including beautiful views of the escarpment. Serene back-row location allows for more privacy and space for the kids to run around! Open from May 1 to October 31, this is a fantastic opportunity to acquire this cottage for personal use or as an investment. This unit is turn-key ready, fully furnished, and waiting for you! This resort offers great amenities including the heated in-ground pool, multi-sports court, playground, picnic areas and many scheduled activities and events planned throughout the season. Only minutes away from exquisite wineries, dining, shopping, and theatres, and cute downtown area of Niagara-On-The-Lake. This unit is priced to sell! (id:57557)
10 Paxton Avenue
St. Catharines, Ontario
Live the Dream in Port Dalhousie Custom 2-Storey SanctuaryWelcome to this stunning custom-built 2-storey home tucked away in a charming, private enclave in Port Dalhousie where small-town charm meets lakeside luxury. Here, the entire community becomes your backyard. Step outside and immerse yourself in the quintessential Port Dalhousie lifestyle: swim in the lake, stroll to the historic carousel, set sail from the marina, enjoy lakeside yoga, or indulge in gourmet dining all just moments from your door.Designed with professional couples in mind, this home offers the ideal blend of comfort and convenience. With generous, open-concept living spaces perfect for entertaining, its also effortlessly low-maintenance ideal for those who love to travel or enjoy weekend escapes.The home features a spacious primary suite and a private guest suite, complete with a balcony where you can soak in breathtaking sunset views over the lake. The custom kitchen is a chefs dream, with room for every culinary gadget and indulgent impulse buy. Sunlight streams through oversized windows throughout, filling the home with warmth and energy.Downstairs, the finished basement offers incredible versatility perfect for a future home theatre or office space.This is more than a home. Its a sanctuary. A lifestyle. A rare opportunity to live in one of Niagaras most beloved communities.Welcome to your forever escape in Port Dalhousie. (id:57557)
1883 Barnhart Place
Ottawa, Ontario
Stunning mid-century modern bungalow in sought-after Alta Vista on an oversized private lot. Almost entirely rebuilt, this exceptional 4-bedroom, 3.5-bathroom home blends timeless mid-century charm with top-to-bottom modern renovations and impeccable craftsmanship. Step inside to discover a spacious great room with a decorative fireplace, and an expansive formal living and dining area perfect for entertaining. The updated kitchen features stainless steel appliances, quartz countertops, a large centre island, and abundant cabinetry. Sunlight fills the home through oversized windows, and a separate sleeping wing with rich herringbone hardwood flooring leads to the private primary suite, complete with a walk-through closet and a luxurious 5-piece ensuite. The open-concept finished basement offers incredible flexibility with a large rec room, den, gym area (or potential 5th bedroom), ample storage, a workshop, and a full 3-piece bath. Outside, enjoy the tranquility of a fully fenced backyard oasis with a two-tiered deck, mature cedars, and room for a pool. The double garage includes suspended storage and a separate storage shed. The home boasts major updates including plumbing, wiring, windows, and more. Move-in ready! 48 hours irrevocable. (id:57557)
51 Solaris Drive
Ottawa, Ontario
Welcome to this exquisite home in a family-oriented neighborhood, where modern elegance meets everyday comfort. From the moment you step inside, you'll be captivated by the soaring 9-foot ceilings and sunlit open-concept layout. The stunning chefs kitchen is a true highlight, featuring an oversized island with seating, rich tall cabinetry, a premium gas stove, and a well-organized pantry with smooth pull-out shelves plus a full-sized side-by-side fridge and freezer for added convenience. Flowing seamlessly into the great room, this space is made for gathering, complete with a cozy gas fireplace. Beautiful hardwood staircase leads you to the upstairs, the spacious feel continues with 9-foot ceilings throughout. The luxurious primary suite is a private retreat, offering a huge walk-in closet and a spa-inspired 5-piece Ensuite with a freestanding tub, glass walk-in shower, and double vanity. Two additional bedrooms and a full bath provide ample space for family or guests, while second-floor laundry adds everyday ease. The unfinished basement presents endless possibilities, with a rough-in for a future bath and plenty of room for customization. Outside, the low-maintenance, fully fenced backyard features interlock, perfect for summer BBQs and outdoor enjoyment. Located in a prime area close to top schools, parks, shopping, and major amenities, this home blends thoughtful design with modern life. Don't miss the chance to experience it for yourself schedule your showing today! (id:57557)
207 Bert Hall Street
Arnprior, Ontario
With mature hedges offering a private, peaceful backdrop, this bright and beautifully maintained semi-detached home is perfectly suited for anyone looking for space, comfort, and a sense of calm whether you're starting out, growing your family, or simply looking to enjoy a quieter pace of life.The open-concept main level features hardwood flooring, granite countertops, and sleek white kitchen cabinetry. The kitchen is both stylish and practical, complete with stainless steel appliances, a central island, and views of the sun-filled living and dining areas perfect for everyday living or effortless entertaining. A convenient 2-piece powder room and patio doors leading to the backyard deck complete this level, creating a natural flow for indoor-outdoor enjoyment. Upstairs, you'll find three spacious bedrooms, including a primary suite with a private 3-piece ensuite, a large 4-piece main bath, and a versatile family room with a cozy fireplace an ideal spot for movie nights, a study, or extra lounge space. There's even a built-in office nook on the second floor, offering a quiet corner for remote work or study. With a new full bathroom and extra outlets, the recently updated basement is a blank canvas perfect for a home gym, playroom, guest space, or whatever suits your lifestyle. Located in the sought-after Village Creek community, this home offers privacy, charm, and all the space you need to grow into your next chapter. 24-hour irrevocable on all offers. (id:57557)
542 Sirois Avenue
Ottawa, Ontario
Highly reputable Campeau build ~ Welcome to this well-maintained, updated & versatile 3-bedroom, 2-bathroom detached side-split, ideally situated on a quiet dead-end street in the heart of popular Castle Heights. Enjoy the best of both worlds ~ a peaceful setting with incredible convenience. You're just a 10-minute drive from downtown Ottawa, the University of Ottawa, La Cité collégiale, Montfort Hospital, RCMP Headquarters, and Global Affairs. Plus, you'll be within walking distance to supermarkets, elementary and high schools, the St-Laurent Shopping Centre, community centres, restaurants, banks, medical and dental clinics, and a variety of local shops.The main floor welcomes you with a spacious foyer leading to a full bathroom, laundry area, and convenient inside access to the garage. The open-concept family room features large patio doors that open to a private tree-lined backyard, a tranquil retreat with natural shade, perfect for relaxing or entertaining. Up a few steps, the kitchen offers ample cabinet space, stainless steel appliances, and a cozy eat-in area, with direct access to the adjacent dining room. The highlight of this level is the expansive, sun-filled living room with oversized windows and plenty of space to gather with friends and family.The upper level features three generously sized bedrooms and a well-appointed 5-piece cheater ensuite with double sinks, ideal for family living. The bright lower level is finished with large windows and offers excellent versatility, perfect for a home office, playroom, gym, or guest space. Lastly, it will be hard to run out of storage space in the storage area just a few steps down, providing plenty of room for seasonal items, tools, and more. This home delivers space, comfort, and unbeatable convenience in a family-friendly location ~ a true gem in the city! (id:57557)
0000 County Rd 10 Road W
The Nation, Ontario
Escape the hustle and bustle and discover the serenity of country living on this spacious 1.3-acre lot. Nestled in a quiet rural setting, this property offers the perfect blend of privacy, natural beauty, and room to grow. Whether you're looking to build your forever home, a cozy weekend retreat, or invest in land for the future, this lot is full of potential. (id:57557)
18204 107 St Nw
Edmonton, Alberta
Great Location. This Montorio Built almost 1380 sq ft bi-level has 5 bedrooms. Located in Castle Brook. Great condition and layout. Impressive vaulted split entry foyer, with large stairway, oak cabinetry with eating bar and family size eating area. Great room w/corner fireplace and door to 2 tier deck . Master bedroom has a bay window & 4 pce ensuite (jetted tub) and his and hers closet. The fully finished basement is ideal for a larger family with an additional living room, bathroom and 2 bedrooms. The house has central a/c and brand new Furnace.Huge fenced back yard.This house has a beautiful SUNROOM..DOUBLE attached garage is HEATED...Back yard has a New STORAGE SHED on a CEMENT PAD. (id:57557)
7462 Plank Road
Bayham, Ontario
Have you been searching for a farm with income and a solid house to live in or rent out? A great opportunity for a large acreage with general agricultural zoning is now available in Elgin County. Located less than ten minutes from the shores of Lake Erie this property has a lot to offer. You'll appreciate the 75 acres featuring 60 acres of high quality farmland, and an updated three bedroom ranch style home with attached garage and full basement with separate entrance perfect for an additional dwelling unit. This property also includes a number of outbuildings in great condition and multiple income streams to plug into. Currently operating as an farm produce outlet with an insulated 50'x100' building for retail, office and storage, a 30'x75' implement shed, a 35'x65' pack barn with addtional attached structure, a 70'x130' commercial greenhouse with three phase power capacity. There are additional smaller greenhouse structures that have been recently added to this operation as well. The seller is including a variety of quality commercial chattels including your very own food truck! Zoning permits many uses, contact agent/municpality for more details. Be sure to check out the YouTube Video with the link provided to see if this property could work for you. Contact listing agent for more information and book your private showing today! (id:57557)
48444 Jamestown Line
Malahide, Ontario
Attention institutional investors, agri-business leaders, and progressive farm operators. A rare opportunity is now available to acquire a premium agricultural land portfolio in Elgin County, just southeast of St. Thomas, Ontario. This offering includes approximately 2,364 total acres with +/- 1,924 acres of highly productive, systematically tiled, workable farmland, presented as a tightly grouped and operationally efficient land base. The portfolio comprises 18 total parcels, ranging from 65 to 250+ acres, each offering scale and flexibility. The main farm includes dryer system and storage, versatile storage space, solar, three phase hydro and in-ground irrigation. Eight farms include houses with outbuildings and two farms include outbuildings only. This is a unique chance to acquire a scalable, well maintained land base with immediate operational potential and long term appreciation value. Farms being sold as a package. For full farm package details please contact Listing Agent. All aerial measurements are approximate. Complete sales information package available from Listing Agent. (id:57557)
10735 Principale
Saint-Louis-De-Kent, New Brunswick
Welcome to 10735 Rue Principale, Saint-Louis, this home sits on a nice and quiet lot and has much to offer! Featuring a paved driveway, leading up to the home, the main level features an entrance area, kitchen with plenty of cabinet space, a large living room , a dining area, laundry area, the primary bedroom features plenty of closet space along side a full ensuite bathroom! This home is completed with another 2 bedrooms and a full bathroom! Heated with the help of a mini split heat pump this provides both warmth and AC all while being energy efficient! Outside you will find a private backyard with a gazebo, perfect spot to entertain friends and family! A baby barn is also included, ideal spot to store lawn care equipment and gardening tools! Located in the heart of Saint-Louis, in proximity to wharfs, giving you all the opportunity to Boat, canoe, kayak, jetski all a short distance away. Walking distance to restaurants, grocery stores, pharmacies, clinics, community centres, banks and schools just to name a few! Plenty of tourist attractions in the area, Bouctouche dunes a short 25 minutes away and the Kouchibouguac national park 5 minutes away! Roughly 45 minutes to Moncton and 35 minutes to Miramichi, this place makes it quick and easy to get to a major cities & access major retail stores such as Costco. **GENERATOR HOOKUP** (id:57557)
0 County Road 20 Road W
Essex, Ontario
Expand your land portfolio with this productive 50 acre farm just west of Harrow, Ontario. This 50 acre farm offers exceptional potential for both farming and investment. With 49 acres of workable clay loam soil and established clay tile drainage, its an ideal property for agricultural use. The farm boasts two paved road frontages, both with access to natural gas and hydro services. Additionally, the property features an income generating wind turbine, currently earning over $12,000 annually on average. Whether you're looking to expand your farming operation or diversify your income, this property offers tremendous value, don't miss out! (id:57557)
24961 Prince Albert Road
Chatham-Kent, Ontario
Add to your land base with this highly productive 102 acre farm parcel located in the heart of Chatham-Kent. The land is systematically tiled and fully workable, featuring Brookston sandy loam soil well known for its excellent yielding capacity. Whether you're looking to expand your current operation or invest in prime farmland, this property offers significant potential. In addition to the land, there is also wind turbine income, providing a steady and reliable revenue stream. Don't miss this fantastic opportunity to acquire a top-quality farm in a highly sought-after region. Contact us today for more details. Tile maps available. Spring closing preferred. (id:57557)
13297 Highway 6
Wallace Bridge, Nova Scotia
Discover a truly unique living experience in this magnificent church conversion that boasts breathtaking bay waterfront views. This one-of-a-kind property features a spacious two-bedroom layout with a charming bunk loft, perfect for family or guests. As you step inside, you'll be welcomed into a large foyer and enter into an open-plan living area that seamlessly combines modern elegance with historic character. The main attraction is the impressive custom kitchen, complete with a massive island, ideal for entertaining and culinary adventures. Refinished softwood floors add warmth and charm to the space. The three-piece bathroom features a generously sized custom-tiled shower. The defined living areas are filled with natural light, thanks to the large stained glass windows at either end, that highlight the floor to the peak vaulted ceilings. The basement currently accommodates a combined laundry and storage area, a den or office, and a utility room. All areas are defined by stud partitions and the walls are spray foamed and ready for finishing. One of the highlights of this property is the tiered deck accessible via patio doors, where you can relax and enjoy the mesmerizing ocean bay views. Multiple parking spaces are available, making this property an excellent short-term rental opportunity. Conveniently located near Fox Harbour golf course and the ski slopes of Wentworth, this church conversion is a slice of paradise for those seeking a unique blend of history, luxury, and coastal living. Don't miss the chance to make this exceptional property your own and wake up to the beauty of the bay every day. (id:57557)
500 Spruce Street S
Timmins, Ontario
4-plex plus garage on a great corner lot offered at an incredible cap rate. NET OPERATING INCOME OVER $50,000. This 4-plex generates significant cash flow and features two 1-bedroom units on the 2nd floor, a 2-bed 2-bath unit on the main floor including a primary en-suite and a basement 2-bedroom unit. It also has a detached garage that is currently a standalone tenancy. (id:57557)
100c - 266 Dundas Street E
Quinte West, Ontario
Great retail/office/service opportunity in Trenton Town Centre close to the expanding CFB Trenton Air Base. Join the existing tenants including Giant Tiger, McDonalds, Mark's,Dollarama, Bulk Barn, Rogers, Pet Valu, Palm Beach Mega Tan and more. This unit is 6,742 square feet located behind the Dollarama store with parking right outside the unit entrance. Ideal office/service space suitable for large space user looking for very reasonable rent! Ample on site parking. Rent is $6.00 per square foot, net, plus TMI, plus HST, plus utilities. (id:57557)
36181 S Auguston Parkway
Abbotsford, British Columbia
"AUGUSTON" Gorgeous 2 storey with fully finished "walk out" basement (hard to find). Stunning open kitchen with lots of windows overlooking beautiful back yard, huge island with breakfast bar, stainless steel appliances, quartz countertops, 9 foot ceilings, crown molding, living room with gas fireplace, 2 pc bath. Upstairs you have 3 bedrooms, primary has huge bay windows, walk in closet, 3 pc ensuite, laundry, 4 pc bath. Downstairs has huge family room, wet bar, bedroom, 3 pc bath, 10 x 10 covered back deck with gas hook up, patio. Double garage with extra parking. Large covered front porch. Great area. Award-winning school. Park and trails. (id:57557)
9 Nokomis Beach Rd
Sault Ste. Marie, Ontario
If you have been wanting that perfect waterfront place to call home but you are not willing to sacrifice on privacy, then this is the one for you! This spectacular 2 storey home overlooking Lake Superior offers the most breathtaking sunsets in all seasons. This property has the best of both worlds, nestled on 2.3 acres of tranquility, surrounded by mature trees and home to abundant grape vines. Enjoy both levels of sandy beachfront made possible by double shoreline protection and retaining wall systems. All of this just a quick 20 minute drive to all city amenities. This home features 3.5 bathrooms, 5 bedrooms and an office with many rooms offering that un-replicable Lake Superior view. You will find everything you need on the main level, including laundry and a spacious kitchen with a generous sized island, complete with Granite countertops and ample workspace. Revel in the privacy of the master suite, being the only bedroom on the main floor, deep walk-through closet and ensuite with custom tiled walk-in shower. The beautiful 3 season sunroom is just off of the kitchen, set up with runs for radiant in-floor heating system should you desire it in the future. This is the perfect space for hot tub relaxation, entertaining and dining with guests. Outside you will find the extremely spacious detached garage has a world of possibility all on it’s own. The upper level is framed, wired, insulated and drywalled with potential for a separate 1 bedroom unit. Whether it is designated for a man cave, your in-laws, your children as they age, or additional income potential, that is up to you to decide! The privacy that this location offers must be seen to be appreciated, book your viewing today. (id:57557)
45 Wellington Road 124
Erin, Ontario
It's time to invest in your future & add to your portfolio! You choose what works best for you at this turn key property with 3 separate above grade apartments. Use as a multi generational family property OR live in one & keep 2 apartments rented to pay your mortgage! *Main floor tenant moving out July 21st if owner occupancy is needed!* Lots of potential in this Low maintenance, income generating property in a growing, charming town..Within an hour to GTA! Each separate home has a kitchen, 2 bedrooms, 1 bathroom, private entrance, bright living rooms, outdoor patio areas AND 2+ designated parking spots (8+ total parking). Updated, detached bungalow operates on its own separate hydro meter, electrical panel, natural gas furnace, hot water tank, septic system & laundry. S/steel stove 2024, fridge & microrange'18, Granite countertops & breakfast bar complimented w/ barn board in the upgraded kitchen. Plus a Workshop in the basement too! Bungalow Roof 2017, Gas BBQ line'17, Bungalow Bedrm 2 Flooring '18- Carpet free. The 2nd Detached house on the property is a 2 storey w/ 2 separate apartments. Heat pump for AC & back up heat 2024. Flooring in main floor living & bedrms'21, Laundry Rm Exterior Door & flooring'20, Septic tanks last pumped Jan 2025. BONUS property up the hill w/ sunset views by the fire pit & mature trees bordering the lot. Walk to shops, restaurants & forest trails. Property highlights: 2 detached houses, 3 kitchens, 2 natural gas furnaces, 2 separate electrical panels, 2 separate hydro meters, well, UV system'17, 2 separate septic systems, 2 hot water tanks (1 owned, 1 rented), 1 heat pump. All appliances AS IS. All measurements to be verified by buyer/agent. Zoning: R1-105 "Existing Single Detached Dwelling And A Duplex Dwelling On One Lot." Listing agent Kari Clark is also the Seller, Disclosure attach. Pls 30 hours notice for showings to arrange w/ 3 tenants. Pl Book through IPRO REALTY. Diane Boyd IPRO Realty LTD. 416-418-4145 Office: 905-454-110 (id:57557)
215 Grand Avenue West
Chatham, Ontario
Incredible opportunity to own **Chatham Burgers**, a well-established and locally loved takeout/dine in restaurant in a prime, high-traffic location. Known for its homemade burgers and loyal customer base, this turnkey business is ready for its next owner. The current owner has increased sales by 20%, with steady growth. The property offers dine-in seating, a takeout counter, 3 washrooms, full kitchen and ample on-site parking on a highly visible corner lot. All equipment and fixtures are owned and included in the sale, and the owner is willing to provide training to ensure a smooth transition. The current lease is $2,260/month Triple Net, and the new owner will have first option to purchase if the building is ever listed for sale. The business recently secured a liquor license, with plans in place to add a patio, extend hours, offer breakfast, and introduce in-house delivery—all strong growth opportunities. With a solid online presence and efficient systems, this business is ideal for a hands-on operator or investor. The building is clean, well-maintained, and positioned for continued success. Don’t miss your chance to own this profitable, community-rooted gem. (id:57557)
1472 Caille Avenue
Belle River, Ontario
Welcome to your dream waterfront retreat on Lake St. Clair! This exceptional 2-storey home offers 5 spacious bedrooms, 2.5 bathrooms, and over 3,300sqft of living space designed to capture the beauty of lakeside living. Step into the open-concept kitchen, dining, and living area where floor-to-ceiling windows, cathedral ceilings, and skylights flood the space with natural light and frame breathtaking views of the lake. The kitchen is outfitted with sleek granite countertops and backsplash, perfect for entertaining. A main floor primary wing offers privacy and convenience with its own ensuite and a walk-out to a covered porch. Upstairs, a second primary suite features a huge walk-in closet and patio doors that lead to a stunning glass-railed balcony overlooking the water to capture unforgettable sunsets! Outside, enjoy a detached garage/workshop and an approx. 50 ft of dock with a lounging area, a 15,000lb boat lift, and a separate Sea-Doo lift—perfect for an active waterfront lifestyle (id:57557)
167c 8635 120 Street
Delta, British Columbia
Welcome to Delta Cedars! This spacious 1-bedroom, 1-bathroom home offers 710 sqft of bright and comfortable living. Enjoy an abundance of natural light and a cozy patio just outside your door. The unit features updated vinyl plank flooring throughout, installed just two years ago. Residents have access to great amenities, including an outdoor pool, two saunas, and a clubhouse. The home also comes with one parking stall and a storage locker. Conveniently located near doctor and dentist offices, labs, physio, restaurants, grocery and drug stores, and more! Home has easy access to Hwy 91 and Hwy 7, plus transit is just steps away. Don't miss out-call today to book your showing! (id:57557)
4 343 Arizona Dr
Campbell River, British Columbia
Move in ready in just 10 weeks! Arizona Heights. Campbell River's newest patio home development located in the desirable Willow Point neighbourhood The ''A'' plan is one of two single level floorplans offering over 1,500 sq/ft of living space. Eleven foot ceilings in the great room and kitchen, combined with 9 foot ceilings throughout the rest of the home offer a wide open spacious feel. The primary is one of 3 bedrooms and features a generous walk-in closet and 5-piece ensuite with soaker tub & 4' shower. These homes are turnkey and ready to move into, including a 6 piece LG Energystar appliance package, blinds, gas fireplace, landscaping, irrigation, double garage with 14' and 24' parking spaces, garage door opener and pre wired for electric vehicle. You'll be delighted with the tasteful finishing, contemporary colours and practical layouts that keep easy living in mind. Prices plus GST. The building scheme for this unit is A-1, with exterior colour scheme 3 (see attached images). First time homebuyers may be exempt from GST. (id:57557)
15461 17a Avenue
Surrey, British Columbia
R3 zoning ppty, located in one of South Surrey's most sought-after neighborhoods! Shopping, schools, parks and hospital in very close proximity. As outlined in the Semiahoomo Town Centre Plan, with R3 zoning and recent Small-Scale Multi-Unit Housing (SSMUH) updates, this property offers incredible flexibility & value. Zoned R3 - Build up to 4 units per lot,Single-Family Home W/ basement+ Garden Suite, Duplex + Secondary Suites, Duplexes + Garden Suites. Great investment return. Home is very rental-able. Book a showing today. (id:57557)
55 Duke Street Unit# 228
Kitchener, Ontario
Embrace the vibrant pulse of Kitchener's urban core with this exceptional condo, a sanctuary that seamlessly blends sophisticated indoor living with unparalleled outdoor convenience. Step onto your private, expansive 336 sq ft terrace – a rare gem in condo living – envisioning a personal oasis for serene relaxation, cultivating a garden, or simply basking in the open vista; a true extension of your living space that caters perfectly to pet owners desiring the joys of a backyard without the demands of upkeep. The residence itself boasts a sleek design, featuring soaring 9'11 ceilings, elegant stone countertops, premium tile work, designer cabinetry, and stylish laminate plank flooring, complemented by the convenience of in-suite laundry, creating an atmosphere of refined comfort. Beyond the condo's walls, a world of premium amenities awaits, designed to enrich your lifestyle. Prioritize your well-being with access to a comprehensive fitness zone, including a spin room, a rooftop running track offering panoramic city views, and an open-air yoga space for mindful practice. For pet owners, a dedicated pet spa and adjacent dog run provide the ultimate in convenience and care. Simplify your daily routine with electric car charging stations, a car wash bay, and a dedicated bike fixit room. Entertain in style on the terrace with its BBQ and lounge area, or simply soak up the sun on the sunbathing terrace. The building's concierge service ensures seamless living, while a ground-floor co-working space caters to the modern professional. Connectivity is effortless, with LRT stops just moments away, providing swift access to Kitchener-Waterloo's abundant offerings. Embrace a walkable lifestyle, with the thriving tech hub, diverse culinary scene, curated boutiques, verdant parks, scenic trails, and the cultural heart of Victoria Park all within easy reach. Click on additional pictures for a 3D tour. (id:57557)
813 Prospect Avenue
Acme, Alberta
Beautiful 2+1 bedroom/2.5 bath Bungalow just price adjusted in growing community of Acme! Bright cheery main floor layout features 2 bedrooms, 2 baths, Eat in kitchen walkout to back yard with fully fenced deck for entertaining, 8 x 10 storage shed, vegetable gardens, bonus alley access. Sundrenched livingroom. Plenty of storage. Separate entrance to lower level. Stairs with custom aluminum risers lead you to open concept lower with kitchenette, pot lights on dimmers. New carpet installed. Lower bedroom, 4 pc renovated bath, laundry and utility room. Lots of space for lower pantry. Just over 1900sq ft finished living space. Great family home for first time buyers, families or downsizing. Both on street parking at front or laneway parking behind afford plenty parking space. Acme has huge new school + library under construction, Curling rink, racquetball, outdoor ice rink, outdoor pool, parks, trails, golf for recreational options! 2 daycares for growing families! Pharmasave, Blue Ginger Family Restaurant, Fast Gas, Snips Hair Salon, Napa Auto Parts and so much more! Conveniently located 30 minutes from Airdrie and 40 minutes to Calgary. Enjoy smaller town country living! Book your private viewing today! Existing RPR with compliance certificate available. OPEN HOUSE all welcome on Saturday May 24th 11-12:30pm. Refreshments will be served. See you there! (id:57557)
236 920 Reunion Ave
Langford, British Columbia
Step into comfort & convenience at The Reunion at Belmont—a sleek 2024 condo designed with today’s lifestyle in mind. This 2-bed, 2-bath home is VACANT & ready for quick possession, offering 944 sq. ft. of well-planned living space with a private, covered balcony. The smart split-bed layout ensures privacy, while thoughtful touches like under-cabinet kitchen lighting, a built-in work-from-home desk & double vanity in the primary ensuite elevate the everyday. Enjoy in-suite laundry, extra storage inside the unit & added peace of mind with warranty coverage still in place. Extras include a dedicated parking stall with EV charger, storage locker & bike rack. As a resident, you'll also enjoy full access to The Belmont’s impressive amenities: fitness centre, BBQ area, indoor lounge with patio, pet wash & off-leash dog run & bike storage/repair station. Located steps from Westshore Town Centre, you’re minutes from groceries, cafes, restaurants & entertainment options. (id:57557)
1126 Alpine Avenue Sw
Calgary, Alberta
Modern sophistication meets comfort in this BRAND NEW, never-lived-in FORMER SHOWHOME, loaded with tons of premium upgrades and designer finishes. Welcome to The Newport III Prairie by Broadview Homes, located in the desirable community of Vermillion Hill! Offering 1,697.5 sq ft of thoughtfully designed living space, this 3-bedroom, 2.5-bathroom home showcases a functional open-concept layout with upscale touches throughout. Step onto the charming front porch and into a bright, inviting main floor featuring a seamless flow between the kitchen, dining area, and great room with a cozy fireplace—perfect for both entertaining and everyday living. The contemporary kitchen is a chef’s dream with stainless steel appliances, a large quartz-countertops island with bar seating, pot lighting, and soft-close cabinetry. Additional highlights include luxury vinyl plank and ceramic tile flooring, 9-foot ceilings on both the main and basement levels, central air conditioning, and a rear deck ideal for year-round BBQs. A heated 20' x 20' double detached garage and durable Hardie Board siding on both the home and garage add extra value and peace of mind. Upstairs, you’ll find three generously sized bedrooms, two full bathrooms, a versatile bonus room, and a conveniently located laundry room. The spacious primary suite features a walk-in closet and a luxurious 5-piece ensuite with dual sinks and a tub/shower combo. The other two bedrooms offer ample space and share a well-appointed 4-piece bathroom. The bonus room is perfect for movie nights, a play area, or a second lounge space. The unfinished basement with a separate side entrance offers potential for future development—whether it's a gym, media room, or additional living quarters to suit your needs. Nestled steps from Fish Creek Park, Vermillion Hill offers breathtaking views of the Rocky Mountains and offers quick access to Bragg Creek, Kananaskis, top-rated schools, Costco, and other major amenities. This home delivers exception al quality, comfort, and location— Don’t miss your opportunity to make this exceptional property yours. Schedule your private showing today and see the true value of this remarkable property. Photos are of the SHOWHOME. (id:57557)
5 Robinter Drive
Toronto, Ontario
Toronto's Hidden Gem! Welcome to this beautiful home nestled in one of North York's most sought-after, family-friendly enclaves surrounded by multi-million-dollar homes. Located on a quiet street in the heart of Newtonbrook, this exceptional property offers the perfect blend of tranquility and convenience. Step inside to a bright and airy open-concept living and dining area- ideal for entertaining and complemented by a separate family room currently set up as a productive home office. The updated kitchen boasts a spacious eat-in breakfast area, and quality finishes throughout featuring hardwood floors and tastefully renovated bathrooms. The finished basement expands your living space with a second family room, recreation/games zone, a swanky built-in entertainers bar, and a large utility room offering endless possibilities for growing families, multi-generational living, or income potential through a separate rental suite. Unbeatable location! Walking distance to top-rated schools, lush parks, and public transit. Quick access to Yonge Street, shopping, dining, and major highways (401, 404, 407), Finch Subway & GO Station. (id:57557)
506, 5204 Dalton Drive Nw
Calgary, Alberta
This inviting 1 bed, 1 bath condo (634 sq ft) in popular Dalhousie is sure to impress! The layout is perfect and you will love being on the fifth floor to enjoy the view. Inside, a large entryway leads to either your private storage room or directly into the heart of the home. The stylishly renovated kitchen offers form & function with significant counter and cabinet space plus a full appliance package. The separate dining area overlooks the large, bright living room where you can entertain or simply unwind. Through the patio doors you discover the significant covered deck with a view of Dalton Park and the tranquility & privacy you only find on the north side of the building. The spacious primary bedroom will easily fit a king size bed, full set of furnishings, and offers an oversized closet. Finally, the well placed 4-piece bathroom sits adjacent to the primary and completes this amazing condo. You will truly enjoy the building with your year round heated, underground parking stall and access to the large common laundry room, sauna, fitness area, games room, party room & exclusive tennis court. The pride of ownership at Vista View is evident with its community gardens, curated foyer, inviting hallways, and manicured exterior seating area and grounds. Vista View boasts one of the best locations in the community being minutes to the C-Train, Dalton Park, walkways, pathways, & plenty of amenities including Northland Mall, Market Mall, U of C, hospitals & more. First time buyers, young professionals & savvy investors - take note before it is gone! Location! Move-In Ready! Well Priced! Call your favourite Realtor and book a private showing today! (id:57557)
32 Noxon Street
Ingersoll, Ontario
Welcome to your dream family sanctuary on Noxon Street in Ingersoll where timeless elegance meets thoughtful modern updates. This distinguished home offers 5 + 1 generous bedrooms and four beautifully appointed bathrooms, giving your family room to grow and thrive with the convenience of laundry both on the mail floor and downstairs. Enter through the inviting foyer into a serene living area, where soaring wood-beamed ceilings and expansive windows bathe the space in light, centered around a charming gas fireplace. A formal dining room ushers you into a chef's-caliber kitchen, tastefully equipped with integrated appliances and abundant cabinetry; it seamlessly extends into the bright new addition to the home. This living room is equipped with lots of natural light and patio doors that lead to a deck overlooking an enchanting backyard ideal for morning coffee or weekend entertaining. Pristine hardwood floors lead past leaded-glass windows, graceful French doors, and stately high baseboards each detail celebrating the homes rich character. The lower level features an additional bedroom, a four-piece bath and flexible living space ideal for a granny suite or guest retreat. Outside, the generous double-car garage frames a spacious 20x 25ft workshop and private office, perfect for creative projects or remote work. All of this is nestled within the prestigious Harrisfield Public School district, close to the community centre, charming downtown boutiques and just a short, scenic stroll from the Thomas Ingersoll Scenic Trail. This is more than a house; its a legacy of family warmth, gracious entertaining, and lifestyle convenience. Come experience the effortless blend of heritage and modern comfort waiting for you on Noxon St. (id:57557)
Lot 2 Blk 3 Pape Lane
Humboldt Rm No. 370, Saskatchewan
Build your Dream home at Humboldt Lake! Minutes from the City of Humboldt and approx. 50 min from the BHP Jansen Potash Mine site. Vacant Interior lot on North Side of Humboldt Lake on the Newer Pape Subdivision. Lot has services to curb with natural gas, power and pipeline water. Vinyl fencing around three sides of the property. This lot has approx. 187 ft of frontage, West side 166 ft, East side 239 ft, South side 112.89ft . Some building restrictions apply. Buyer to sign South Humboldt Water Users Agreement and Servicing Agreement with Pape Holdings Inc.. Aerial views outlines are approx. Buyer responsible for utility hookup costs. Buyer is responsible for septic holding tank cost and install. Call today for more information! (id:57557)
101 - 3475 Rebecca Street
Oakville, Ontario
Sold under power of Sale "Discover this prime 2,261 sq ft corner unit with Plenty Of Natural Light, excellent visibility and ample parking, perfectly situated at the Oakville & Burlington border. This commercial space boasts E2 Zoning, offering a wide range of professional uses including retail, offices, design centers, car rentals, banks, and financial institutions. Conveniently located near Highway 401 and surrounded by upscale residential areas, this property provides exceptional exposure and accessibility. With Food Basics, Shoppers Drug Mart, and popular restaurants nearby, the potential for increased property value is significant. Please note: Medical, automotive, restaurant, or food-related uses are not allowed. For detailed zoning information, see the attached schedule. This ground floor office/end unit space in Oakville's premier campuses The shell space allows you to design the layout to suit your business needs. Owners and tenants can also use the second-floor common boardroom and kitchenette within the building. Just minutes from the 403/QEW. Aprox. size 30.8 feet x 56.5 feet (Cieling 12 feet with approx 10' clearance) **EXTRAS** (Cieling 12 feet with approx 10' clearance)as per surveyors certificate 2261 sqft ( 1912 net area plus 349 common area) (id:57557)
15 Cormack Cr Nw
Edmonton, Alberta
This 2 storey home located in the CARTER CREST neighbourhood. Open foyer and VAULTED ceilings in LIVING room. OAK kitchen cabinets looking over the eating NOOK and FAMILY room. Upper floor offering HUGE master room with E.I.C. and 5 piece en-suite. 2 more good sized bedrooms with 4 piece full bath also on the upper floor. 9' basement is fully finished with 2 more bedrooms, 3 piece full bath, wet-bar and Rec room. HARDWOOD flooring throughout the above ground level. Property comes with AIR-CONDITIONER, UNDERGROUND SPRINKLER system. Walking distance to PARK, PUBLIC TRANIST. Close to HIGH RANKING SCHOOLS, SHOPPING, REC CENTRE and all amenities. Easy access to ANTHONY HENDAY and WHITEMUD freeway. (id:57557)
517 - 3421 Sheppard Avenue E
Toronto, Ontario
Welcome to this stunning, brand-new 3-bedroom, 2-bathroom corner unit condo, located in one of the most sought-after areas near Warden and Sheppard. This never-before-lived-in home offers modern living with an open and spacious floor plan, featuring floor-to-ceiling windows that flood the unit with natural light and provide breathtaking views.With three generously sized bedrooms, this condo is perfect for families or anyone looking for extra space. The two full bathrooms are beautifully designed, offering both style and functionality. The gourmet kitchen boasts sleek countertops, stainless steel appliances, and ample storage, making it a perfect space for culinary enthusiasts.Enjoy the convenience of being just steps away from public transportation, including the Don Mills Subway Station and TTC. Explore nearby parks, restaurants, shops, and the renowned Seneca College, all within walking distance. Plus, you'll have easy access to Highway 404, making commuting a breeze.Dont miss out on this incredible opportunity to live in a brand-newcondo in a prime location (id:57557)
2109 - 300 Bloor Street E
Toronto, Ontario
Luxurious Exclusive "Bellagio On Bloor". A Beautiful, Well Maintained Rosedale Gem, Steps To The Ttc, Yonge & Bloor And The Dvp. This Bright West Facing Suite Features 9Ft Ceilings, 2 Bedrooms And 2 Bathrooms. Large Master W/ Ensuite And Flooring Throughout The Entire 800 Sf! Luxury And Exclusivity With 24 Hour Dedicated Conceirge And High End Amenities Including Large Salt Water Swimming Pool, Gym, Party/Meeting Rm, Visitor Parking, New Outdoor Common Area & More! Top Class Property Management By Del Property Management. All While Steps Away From Yorkville, Cafes, Boutiques, Restaurants, Ttc, University Of Toronto, Museums, Hospitals Etc! (id:57557)
215 - 30 Inn On The Park Drive
Toronto, Ontario
Welcome to 30 Inn on the Park A Signature Tridel Community Where Sophistication Meets Convenience.This beautifully designed 1-bedroom + den, 2-bathroom suite offers 659 sq.ft. of open-concept living, enhanced by soaring 9-foot ceilings and sun-drenched east-facing views. The versatile den is ideal as a home office or a guest bedroom, adapting seamlessly to your lifestyle. Enjoy a modern kitchen outfitted with integrated, energy-efficient appliances and sleek finishesperfect for both daily living and entertaining. From its French-inspired lobby to its resort-style amenitiesincluding an outdoor pool, private cabanas, BBQ terrace, 24-hour concierge, yoga & spin studios, pet-friendly features, and morethis Tridel-built residence sets a new standard for upscale urban living. Ideally located with quick access to the DVP, Eglinton Crosstown LRT, Sunnybrook Park, and The Shops at Don Mills. (id:57557)
67 Saddlemont Manor Ne
Calgary, Alberta
Spacious Saddleridge Home with Income Potential! This 4-bedroom, 2.5-bathroom detached home offers a fantastic opportunity for both homeowners and investors. With 1344 sqft above grade, the main floor features a large family room, functional kitchen, dining area, and laundry. Upstairs, find 3 bedrooms and a full bathroom. The separate-entrance illegal basement suite (1 bed/1 bath/kitchen/laundry) adds significant value and income potential. A huge double detached garage and a large deck enhance the outdoor living space. Enjoy unparalleled convenience with the C-train, Genesis Centre, a variety of shops (Shoppers, Sanjha Punjab, Chalo Freshco), and numerous schools (Taradale Elementary, Ted Harrison Jr. High, Nelson Mandela High) all nearby, plus the walkable amenities of 80th Ave. Explore the possibilities! (id:57557)
208 967 Whirlaway Cres
Langford, British Columbia
This home offers a Huge Patio, 2 Parking Spots, Beautiful Finishes & Convenient Location. Enter inside to find a perfect open concept layout, spectacular finishings throughout including 9' ceilings, hardwood floors in a herringbone pattern, quartz counters throughout, massive island, N-Gas for your stove and On Demand hot water. Enjoy the opposing large bedrooms on either side of the unit with primary bedroom offering walk-thru double closets and a large bathroom ensuite with walk-in-shower & double vanity sinks! This unit has upgraded stacking laundry & each room has its own mini split for year round comfort (heat & A/C). You cannot beat the living space this home offers inside & outside. Enjoy BBQ’s & entertaining on your 388 sqft patio. Good storage + storage locker. Easy access to highway to get downtown or up island, short walk to Florence Lake, restaurants, shopping, trails, Costco and more! Well-run strata, hot water included in strata fee. This building also has a gym! (id:57557)
124 Singer Drive
Anzac, Alberta
10 bedrooms in Anzac Alberta! 1644 sq/ft, 6-bedroom home, situated on a generous 1-acre lot in Anzac, just 48 km southeast of Fort McMurray.This well-maintained property offers:Spacious Main Residence: A comfortable 6-bedroom home providing ample space for family living. A substantial 1680 sq/ft heated shop workshop features TWO separate 2-bedroom guest rooms. This expands the property to a grand total of 10 bedrooms and 4 full bathrooms! Exceptional Garaging & Shop Space: In addition to a 2-car detached garage , the impressive 1680 sq/ft shop provides extensive room for vehicles, projects, or toy storage.Key Highlights:Abundant Space: A full acre lot offers privacy and outdoor enjoyment. Versatile Outbuildings: Perfect for trades, hobbies, or additional storage. This property truly delivers on space, flexibility, and potential. Come and view all the features this unique offering has to offer! Don't miss this incredible chance! (id:57557)
37 Lavender Passage Se
Calgary, Alberta
Step into modern comfort in this beautifully designed 2023-built home located in Calgary’s vibrant garden-to-table community of Rangeview. Featuring 9-foot ceilings and a bright, open-concept layout, the main floor seamlessly connects the spacious living, dining, and kitchen areas—perfect for entertaining or everyday living. A versatile computer room adds function and flexibility for remote work or study. Over 2160sqft of total living space.Upstairs offers three well-appointed bedrooms, including a luxurious primary suite with a walk-in closet and a private 4-piece ensuite. The upper-level laundry and bonus room provide added convenience and extra living space.The fully legal basement suite—with a separate entrance—includes one bedroom, one full bathroom, its own laundry, and a full kitchen, making it ideal for rental income or extended family.Enjoy outdoor living with a welcoming front porch, sunny rear deck, and the added value of a double detached garage. This home delivers style, space, and smart investment potential in one of Calgary’s most exciting new communities. (id:57557)
1376 Forest Glade Road
Oakville, Ontario
Beautifully Renovated Detached Home on a Rare Ravine Lot. Nestled on a quiet, family-friendly street, this stunning home backs onto a wide, forested creek valley, offering exceptional privacy and natural beauty. Southwest-facing, the home is filled with warm, natural light throughout the day. Completely renovated with a thoughtfully designed open-concept layout that seamlessly connects the living, dining, and kitchen areas. The gorgeous designer kitchen features a massive island, ideal for cooking, gathering, and entertaining. The primary bedroom boasts a luxurious ensuite and a spacious walk-in closet. Situated on a 60-foot wide by 129-foot deep lot, this property also offers tremendous potential for future home expansion or redevelopment. Located in one of Oakville's top-rated school zones: Iroquois Ridge High School and Munn's Public School. (id:57557)
420 Cranberry Circle Se
Calgary, Alberta
*OPEN HOUSE SATURDAY JULY 5TH 2:30PM-5:30PM* Detached home in Cranston FOR $610K! Nestled on a quiet street just steps from schools, parks, and shopping, this well-maintained 3-bed, 2.5-bath home features 9’ ceilings, large windows, and stylish finishes throughout. The bright main floor offers a cozy gas fireplace, a beautifully upgraded kitchen with dark cabinetry, stainless steel appliances, a central island, corner pantry, and hardwood floors. A rear mudroom leads to the sunny backyard, deck, and double detached garage.Upstairs, you'll find a spacious primary bedroom with a walk-in closet and private ensuite, plus two additional bedrooms and a full bathroom.The basement is roughed in for a bathroom and offers great potential to be converted into a large family room, home gym, office, or guest suite—tailor it to fit your lifestyle!Enjoy a fully fenced backyard, perfect for kids or pets, and a family-friendly community with access to top-rated schools, Cranston Century Hall, parks, pathways, the Bow River, and easy access to Deerfoot and Stoney Trail.A move-in ready detached home in one of Calgary’s best communities—all for $610K! (id:57557)
370011 Range Road 4-5
Rural Clearwater County, Alberta
New Subdivision with a 3 bedroom, 2 bath home. The 1994 16' wide mobile home has a large deck and porch and is equipped with, range, fridge, dishwasher, microwave, washer & dryer, and a water softener. This seven acre parcel has ample room for gardens and pasture. Includes a pump house, and tool shed, and an extra serviced site for a mobile home. (id:57557)
201 311 Clarence Avenue S
Saskatoon, Saskatchewan
Welcome to the Meridian, a premier residence nestled in one of Saskatoon’s most coveted neighbourhoods—Varsity View. This rare offering is the largest corner unit in the building providing enhanced privacy and peaceful living. Just a 12 minute walk from the University of Saskatchewan, and near to the South Saskatchewan River’s scenic walking/biking trails, President Murray Park, downtown, RUH, City Hospital and countless shopping and dining options, the location offers the ultimate in convenience and lifestyle. Drenched in natural light from expansive West-facing windows, this immaculate unit features beautiful Swedish engineered hardwood throughout the living, dining, office/study, and both bedrooms with no carpet to be found; making for easy maintenance, and ideal for allergy-conscious homeowners. 9' ceilings, an open-concept layout, and Superior maple shaker cabinetry complement the granite countertops and tile backsplash. The functional island and large dining area make this home perfect for everyday living and hosting. With two bedrooms, two full bathrooms plus a den; this condo checks every box for modern living with space to relax, work, and entertain. Outside, a spacious 4’10” x 25’ balcony; your private outdoor haven for BBQs, sunsets, or simply relaxing with a book. Additional highlights include: In-suite laundry and extra in-unit storage, 1 heated underground parking stall with a secure storage locker, Hunter Douglas window coverings, Forced air heating with central A/C, 9’ ceilings, spacious entry, A designated pantry/broom closet, full sized linen closets in both bathrooms, walk-through closet to ensuite in the primary bedroom, and elevator service. The Meridian is renowned for its quality craftsmanship, exceptional soundproofing, iconic exterior landscaping, and of course - the location. (id:57557)
8 Spencer Boulevard
Wasaga Beach, Ontario
Stunning end-unit townhouse featuring abundant natural light and serene views of lush green space. Impeccably maintained and loaded with premium upgrades throughout. Beautifully appointed 3-bedroom, 4-bathroom townhouse offering the perfect blend of modern elegance and everyday convenience, located in the sought-after Georgian Sands community of Wasaga Beach. Future community features include an 18-hole golf course with clubhouse, scenic parks, and vibrant retail spaces. (id:57557)


