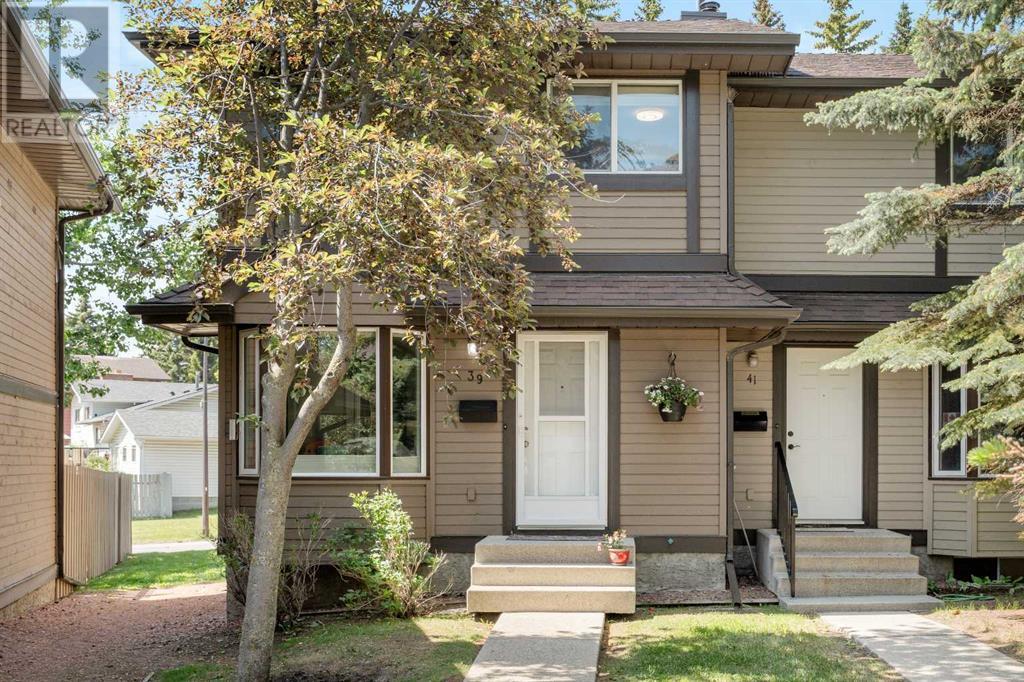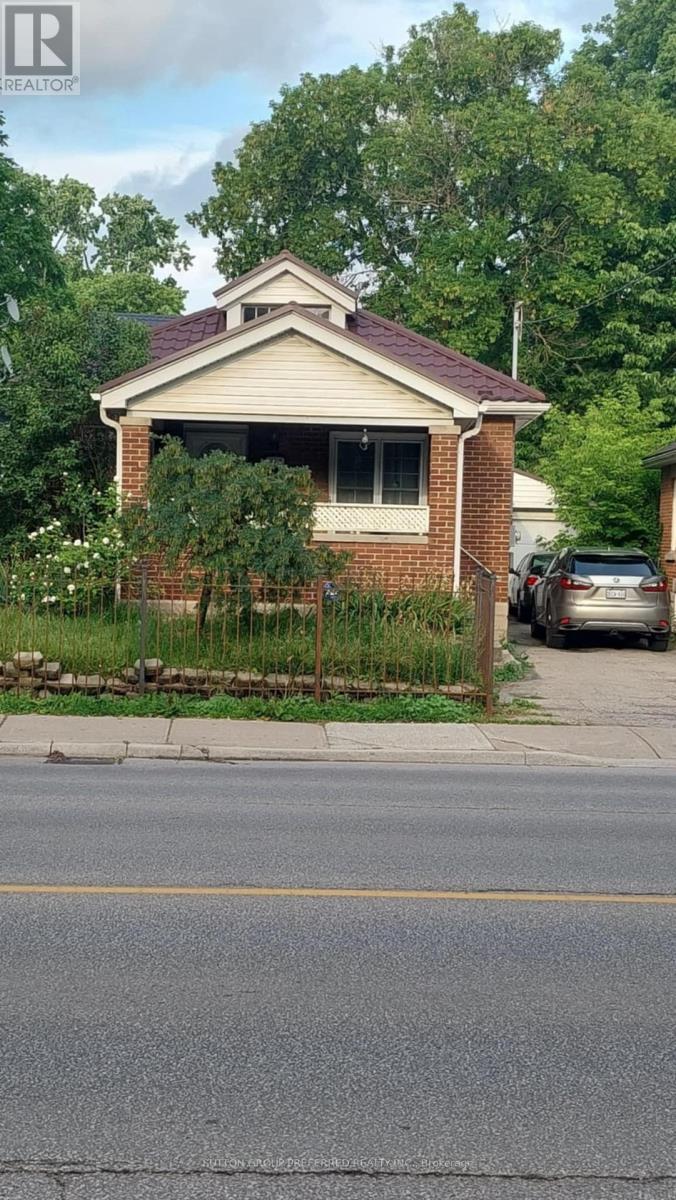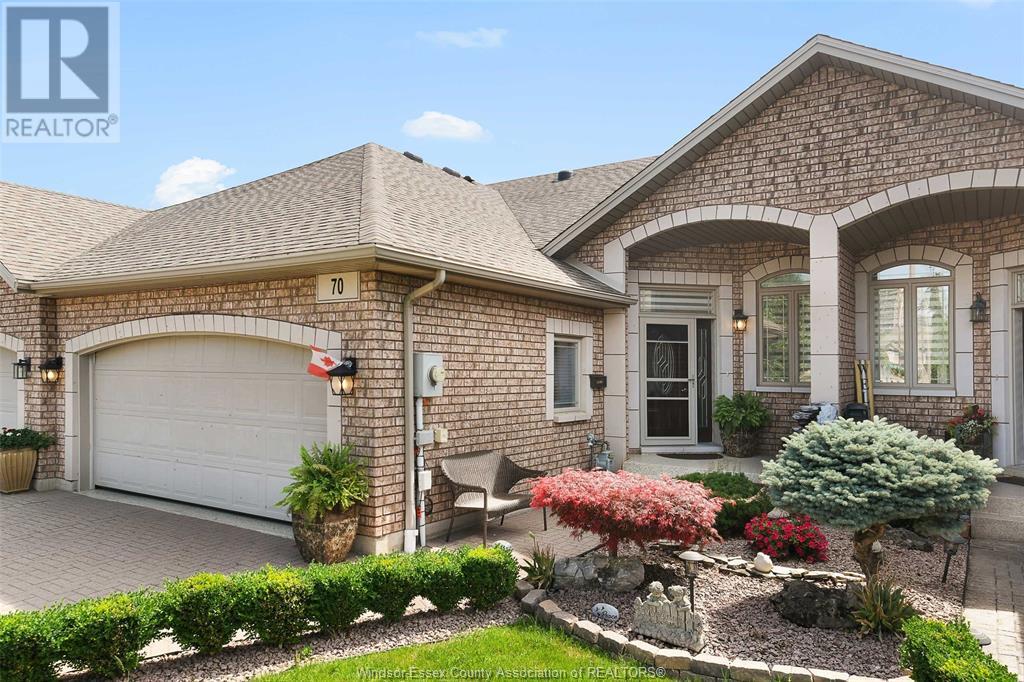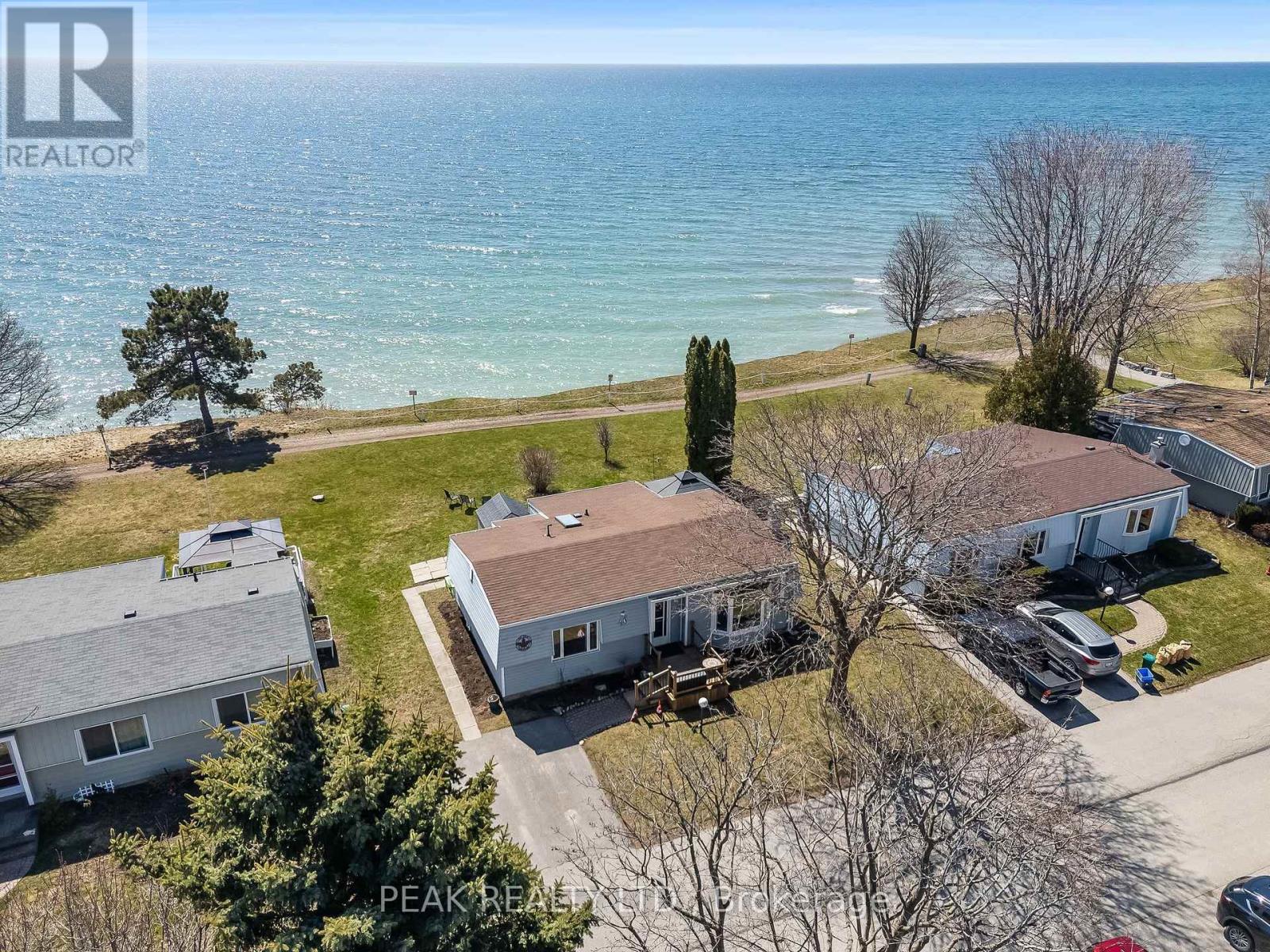58 Bridge Street
Carleton Place, Ontario
Turnkey corner pizzeria/restaurant including business and building for great price, located in the downtown area of Carleton Place. This corner location is ideal for restaurants or food businesses, particularly given the ongoing residential and commercial developments in the vicinity. It is a corner commercial lot with ample parking, equipped with a full-sized hood, refrigerator, freezer, and a complete inventory of equipment available upon request from the Listing Agent. The building has been recently updated, and the seller is offering the well-established business along with all equipment and an existing customer base. There are eight parking spots available on-site. The property can be customized by the new owner to match the style of the restaurant they intend to open. The sale encompasses all kitchen equipment and furnishings, accommodating seating for up to 20 guests, and allowing for diverse culinary offerings. The business currently operates from 16:00 to 22:00; however, the new owner has the opportunity to extend these hours. (id:57557)
39 Range Gardens Nw
Calgary, Alberta
Welcome to 39 Range Garden—a charming and meticulously maintained 3-bedroom, 1.5-bathroom corner-lot townhouse that’s move-in ready and full of thoughtful upgrades. This inviting home features hardwood floors, a fully finished basement, a new roof, newer windows, updated lighting, and an assigned parking stall conveniently located just steps from your front door. Set within a well-managed, pet-friendly complex surrounded by mature trees and beautifully maintained landscaping, it offers an unbeatable location just minutes from grocery stores, schools, restaurants, shopping, walking paths, major transit routes, and with quick access to the Ring Road and Crowchild Trail.Step inside to find a bright and functional kitchen with a breakfast nook, generous counter space, ample cheerful cabinetry, and the added bonus of newer appliances—all replaced within the last two years. The adjacent living room is filled with natural light thanks to large south-facing windows and opens directly onto a spacious deck and private treed area—perfect for morning coffee or sunny afternoon BBQs.Upstairs, you'll find three spacious bedrooms, each with large windows, and a full 4-piece bathroom. Fresh paint, modern trim, upgraded closet doors, and modern closet organizers add both comfort and visual appeal. The fully finished basement provides over 500sqft of additional living space, featuring a freshly painted family room with a cozy wood-burning fireplace, along with a large laundry and utility area offering plenty of storage space.Pride of ownership shines throughout this well-designed home with its family-friendly layout and numerous upgrades. Don’t miss the chance to make this wonderful property your own—schedule a private showing today and enjoy the summer in your new home! (id:57557)
823 Wedgewood Court
Peterborough West, Ontario
Room to grow and timeless appeal. This west-end gem is nestled in one of Peterborough's most family-friendly neighbourhoods. Spacious bungalow offering over 1,700 sq ft on the main floor and a layout designed for everyday comfort and easy entertaining. Step inside to find three well-sized bedrooms, including a primary suite with convenient access to a 5-piece bathroom. The bright and functional kitchen offers plenty of cupboard space, sleek quartz countertops, updated within the last 5 years and a cozy breakfast nook. Just off the kitchen, the open living and dining room with a wood-burning fireplace creates a welcoming space for hosting or relaxing. A standout feature of this home is the additional family room with cathedral ceilings, hardwood floors, and a gas fireplace make it a favorite gathering spot year-round. Sliding doors lead to a large back deck overlooking the fully fenced yard, perfect for summer BBQs and quiet mornings outdoors. The lower level adds even more living space with two extra bedrooms, a full bathroom, a recreation room, bonus flex room, and a large laundry/storage area. Outside, enjoy low-maintenance living with a stamped concrete driveway, metal roof, covered carport, and charming front courtyard. With schools, PRHC, and public transit just around the corner, this is a home that combines location, space, and lasting value. (id:57557)
117 Wharncliffe Road N
London North, Ontario
ATTENTION STUDENT FAMILIES. Your chance to have fellow students pay your mortgage. Lower level features In-Law suite complete with Kitchen and easy access to exterior. Newer windows and Furnace. Bus Stop at your front door. Just in time for the Fall school session. Nice solid home in desirable student district. Walk to Downtown. (id:57557)
5 - 499 Dundas Street W
Quinte West, Ontario
Discover this versatile 2,600 sqft turnkey office space, ideally located in the West End Plaza in Quinte West. The total plaza area is approx. 39,000 sqft and is located across from St. Pauls Catholic Secondary School. The current layout includes a reception area, a waiting room, five private offices, and a boardroom - perfect for a wide range of professional uses. Other plaza tenants include Golden Valley Restaurant, West End Dental, and the Hastings County Board of Health office. Additional rents: Common Costs (TMI) for 2025 are $5.50 per sqft. Tenants are responsible for separately metered utilities. This is a fantastic opportunity to establish or grow your business in a sought-after location. (id:57557)
3 Westview Drive
Brighton, Ontario
Welcome to a home that offers comfort, space, and a setting in town that is hard to match. Tucked away on a quiet cul-de-sac, this property sits in one of Brighton's more established neighbourhoods, known for its well-built homes. Privacy is a defining feature with tall trees framing both the landscaped front and back yards, creating a natural buffer from the street and giving the outdoor spaces a quiet, tucked-away feel. Whether you're enjoying a coffee on the back deck or simply taking in the view from the living room, the connection to the outdoors is always present. Inside, the home has been carefully maintained and updated over the years. The main floor features durable hardwood and ceramic tile throughout, making it a clean, low-maintenance choice for retirees, families, and pet owners. Main-floor living offers 3 bright bedrooms, including a primary bedroom with ensuite; the main bathroom with jacuzzi tub and skylight add an extra touch; a well laid-out eat-in kitchen provides a walk-out to the deck for al fresco dining, and flows seamlessly to the living room; the laundry area completes the main level. The lower level features a large rec room with a gas fireplace, perfect for movie nights or relaxed evenings in. With two additional bedrooms, a full bathroom, and a flex room, there is room for everyone, whether you need extra space for a home office, games room, guests, or growing kids. The backyard is fully fenced, with a two-tiered composite deck including a gazebo, offering a secure space for dogs or children to play safely, and there is still plenty of room for gardens. The attached double garage easily accommodates a full-sized truck, not always easy to find in urban homes. Wondering where to store your sports car or bikes? The 15' x 15' shed with roll-up door and separate driveway to the street will be the ideal choice. With all major systems up to date, this is a solid smoke-free house where the work has already been done. Simply move in and enjoy! (id:57557)
20 Resplendent Wy
St. Albert, Alberta
AFFORDABLE.......Custom Built 1800 SQFT home offers you Den on Main floor, Bonus room on Second floor plus 3 bedrooms. Separate entrance to basement. Option to develop 2 bedroom legal basement. Built on single family lot. Open floor plan with open to above high ceiling at the front entrance. Huge size living room with huge size window 8ft high front entrance door. Electric fireplace with Mantle and wood work. Custom kitchen cabinets with huge dinning area. Touch ceiling cabinets with built in hood fan. Soft close doors and drawers with quartz counter tops. Built in appliances option with gas cook top. Three bedrooms on second floor. Master Ensuite has soaker tub and standing custom shower. Under mount sink with premium Quartz counter tops. Upgraded interior finishes with Maple hand rail to the second level. Indent ceilings and feature wall in Master bedroom. Under Construction. Pictures taken from Similar listing. Double Car parking pad in the back. High efficiency Furnace and Tank. Much more....... (id:57557)
15 Capstick Road
Kawartha Lakes, Ontario
HANDYMAN'S DREAM - 2-BEDROOM BUNGALOW ON OVER 1 ACRE IN PEACEFUL BETHANY! Incredible opportunity awaits at 15 Capstick Road! This 2-bedroom, 1-bathroom bungalow sits on a sprawling lot of just over 1 acre in one of Kawartha Lakes' most sought-after communities, offering tremendous potential for the right buyer. This property presents an exceptional chance to create your dream home while building instant equity through sweat equity and vision. The spacious 2-bedroom layout provides a solid foundation perfect for renovation enthusiasts, investors, or those with construction expertise looking for their next project. The single-level bungalow design offers convenient living with endless possibilities for customization and improvement. The expansive lot of just over 1 acre is the real treasure here, providing incredible space for gardens, recreation, possible future expansion, or additional structures. Low-maintenance aluminum siding and partial basement offer good bones to work with, while the mature lot provides exceptional privacy and natural beauty. Nestled in the heart of the Kawartha Lakes region, this property offers peaceful rural living while maintaining connectivity to local amenities and services. You'll enjoy easy access to recreational activities and natural attractions that make this area so desirable. This is your chance to transform a diamond in the rough into something spectacular while enjoying small-town charm. Whether you're looking for your next renovation project, seeking a value-add investment opportunity, or ready to roll up your sleeves and create something amazing, this Bethany gem offers incredible potential in a growing market. The generous lot size and solid structure provide the perfect canvas for your vision. Don't miss this rare opportunity to own over an acre with endless possibilities in beautiful Bethany! SOLD IN "AS IS" Condition ! (id:57557)
70 Carolina Woods
Leamington, Ontario
Welcome to 70 Carolina Woods, Leamington! This beautifully maintained townhouse offers low-maintenance living without compromising on space or comfort. Step inside to an open-concept layout featuring 4 bedrooms, 3 full bathrooms, a fully finished basement, and an attached 2-car garage. Enjoy serene views of the landscaped yard from your covered patio, and benefit from being just steps away from parks, shops, and everyday amenities. Whether you’re looking to downsize or simply enjoy the ease of modern living, this home offers the perfect blend of comfort, convenience, and style. (id:57557)
71 Bluffs Road
Clarington, Ontario
Exceptional Lakeside Retirement Living in Wilmot Creek! Welcome to this beautifully updated 2-bedroom bungalow in the sought-after Wilmot Creek Adult Lifestyle Community. This bright and spacious home offers a sun-filled living room and cozy sunroom with bay windows and a gas fireplace. The renovated kitchen features modern finishes and ample storage - ideal for both daily living and entertaining.Step outside to your private backyard oasis with unobstructed views of Lake Ontario, complete with shaded seating areas - perfect for morning coffee or peaceful evenings by the water.Enjoy a vibrant, low-maintenance lifestyle with access to premium community amenities: indoor & outdoor pools, private golf course, pickleball & tennis courts, clubhouse with organized events, on-site pharmacy, and salon. Located in a welcoming and active community, this home offers not just comfort, but a lifestyle you'll love. (id:57557)
7281 Fintry Delta Road
Fintry, British Columbia
This 3 bed, 2.5 bath rancher w/basement is located in the desirable Fintry Delta area and features a double wide .41 acre lot which is one of the largest in the area! The house is set to one side of the lot leaving plenty of building options for the new owners. The area has many new homes, friendly neighbors and the close access to the beach/boat launch makes it an amazing place to call home! This original Pan-abode is a wood ""log Style"" home offering excellent energy efficiency thanks to the upgraded windows, insulation, extensive solar system and wood stove making the average utility costs a fraction of other homes. Back up generator means you always have power and the 14kw solar system covers your hydro bills. 3 beds & 1.5 baths on the main floor with an open concept kitchen to the dining space and living room. Private hot tub with great deck for entertaining accessed from the main living space. Downstairs is a rec room, laundry room, renovated full bathroom and walk out separate access to the back yard. The Blaze King wood stove keeps the home cozy and warm all winter. Upgraded on demand propane water heater, AC and high efficiency forced air heating. Upgraded Hardie board siding and stone veneer complement the exterior. Backs onto Fintry Provincial Park for privacy and has auto irrigation. Separate paved driveway w/ RV parking. Large detached garage/office building is perfect for storage of cars, tools and an office space. Check out the virtual tour in the media tab! (id:57557)
6973 Cummins Road
Vernon, British Columbia
Tucked into the highly sought-after Lakeshore Village community—just one street from Okanagan Lake—this spacious three-level standalone home offers strong fundamentals & exciting potential. With 5 bedrooms, 3.5 bathrooms, & a smart, functional layout, it’s an ideal space for families or those needing room to grow. Some major updates have already been tackled, including a newer roof, A/C unit, updated flooring throughout, refreshed kitchen counters, & modern light fixtures. The main floor flows comfortably between the kitchen, dining, & living areas—making everyday living & entertaining easy. Downstairs, the fully finished basement with its own entrance adds flexible living options: potential for an in-law suite, workspace, or rental potential. A single-bay garage provides extra storage, & the quintessential covered porch out front adds charm & a cottage-like feel, inviting quiet mornings or evening visits with neighbours. The covered deck in back is a great place to unwind. Just steps from Marshall Fields, Lakers Park disc golf course, the shores of Okanagan Lake, & close to schools, this location is a haven for those who love the outdoors & value convenience. Set on a peaceful cul-de-sac, you’ll enjoy a quiet, community feel with all the perks of Vernon’s lake lifestyle nearby. With solid bones & thoughtful updates, this home offers a great opportunity to personalize & add long-term value in one of Vernon’s desirable neighbourhoods. Measurements taken from iGuide.* (id:57557)















