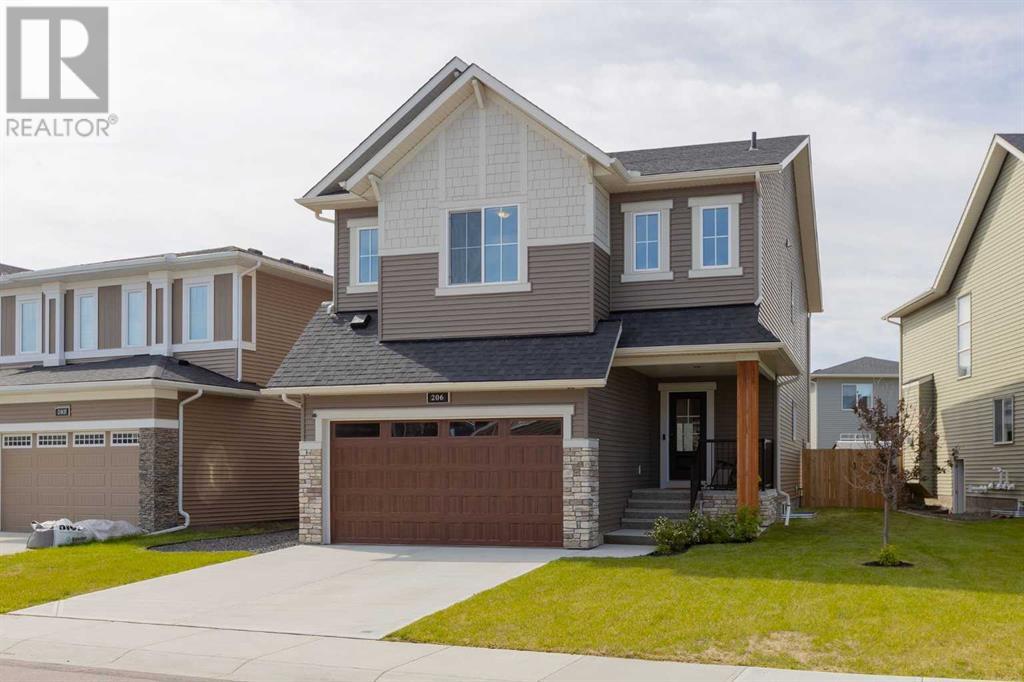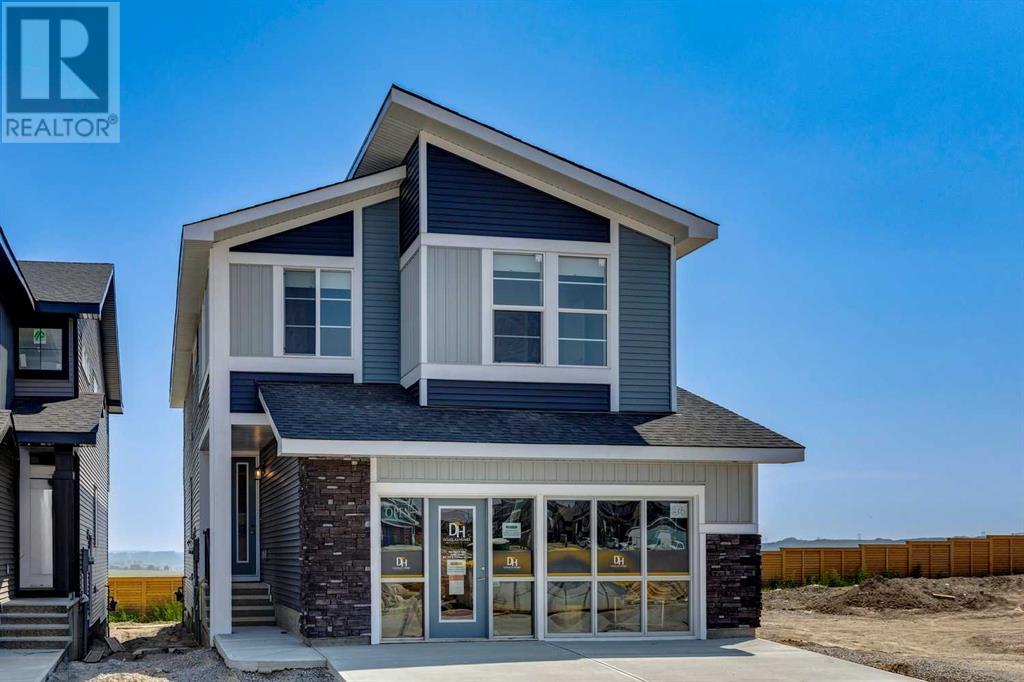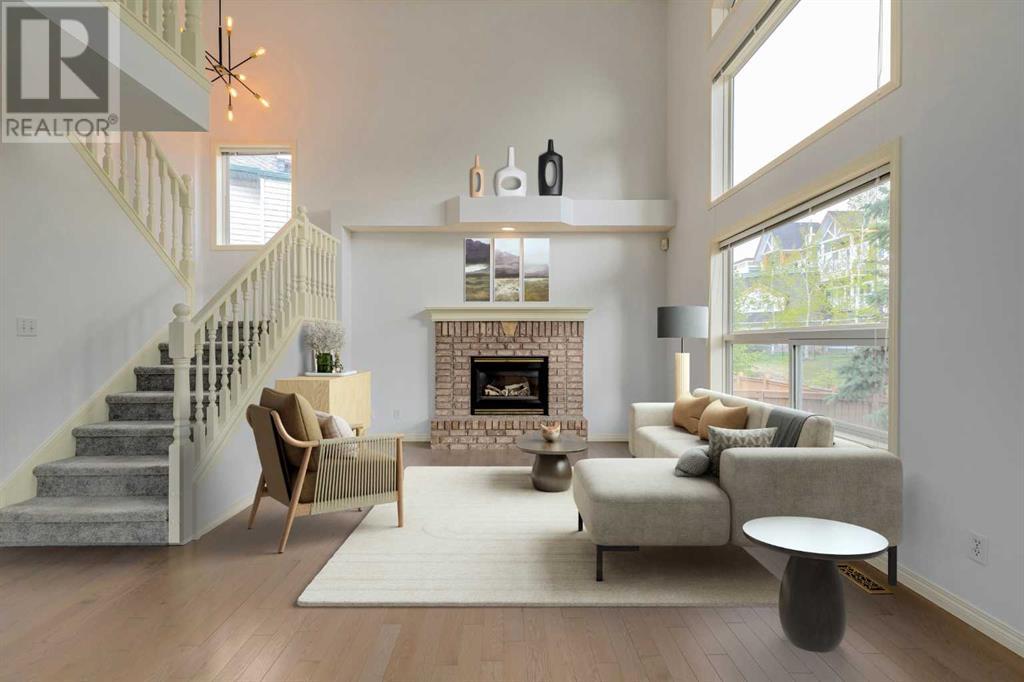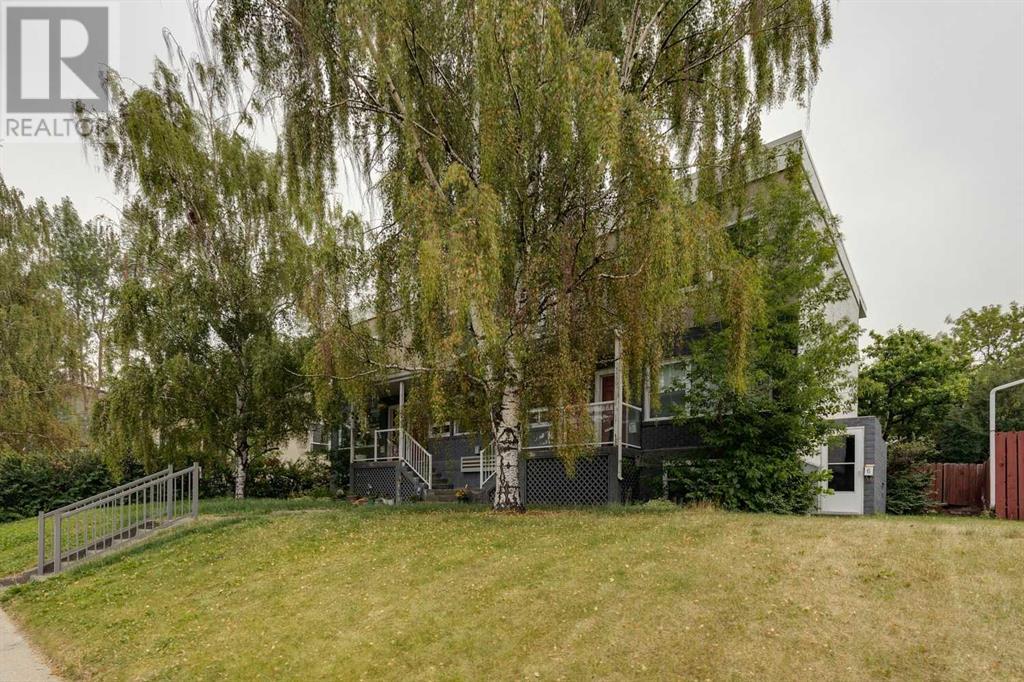11346 173 Av Nw
Edmonton, Alberta
Swap the city buzz for pure birdsong in this Coventry-built 5-bed, 3.5-bath haven backing directly onto protected green space in Canossa. Almost 1,900 sq ft above grade greets you with a dramatic vaulted-ceiling living room—instant wow. The chef-ready kitchen dazzles with granite counters, gas stove, walk-in pantry and patio doors to a sun-drenched deck with a built-in propane line (BBQ season starts day one). Slip into the fireplace-anchored family room for movie night, or put the main-floor bedroom/den to work as an office or playroom. Laundry and a handy 2-pc bath round out the main level. Upstairs, two bright kids’ rooms share a full bath, while your spacious primary retreat boasts a walk-in closet, jetted tub and separate shower. Fully finished lower level offers true multigenerational living: 2 more bedrooms, a cozy rec zone, snack-ready second kitchenette and 3-pc bath. Central A/C, storage shed, and endless sunset views complete the picture—quiet, family-friendly, and just minutes to the Henday (id:57557)
34e, 32 Daines Avenue
Red Deer, Alberta
Enjoy maintenance free living in this beautifully kept top floor unit in Devonshire Estates. A spacious foyer welcomes you then ascend the stairs to a bright and spacious living room with a gas burning fireplace and garden doors leading to the deck. The classic kitchen features timeless white cabinets, an island, a walk-in pantry and an adjacent dining area. The large principle bedroom offers a full ensuite and a walk-in closet. The main level also includes a second bedroom, a full bathroom and a laundry room. An attached heated single car garage and storage area completes this wonderful condo. (id:57557)
801 9887 Whalley Boulevard
Surrey, British Columbia
Discover Park Boulevard, nestled in the heart of central Surrey. This project stands out as one of Concord's finest offerings. You'll appreciate the ample storage space, Enjoy central A/C, a modern kitchen equipped with Bosch appliances, a gas cooktop, quartz countertops, and elegant laminated flooring throughout. Your new home also features a custom closet with LED lighting and organizers, and convenient in-suite laundry. Just steps from King George Skytrain Station, SFU, T&T Supermarket, a bustling shopping mall, Surrey Memorial Hospital and the upcoming UBC campus. Take advantage of resort-like amenities, including a 24/7 concierge, fitness center, indoor pool, and hot tubs, sauna, steam room, BBQ area, kids park and tons of other amenities. Move-in ready! Open 2-4 pm on Sat/Sunday. (id:57557)
21447 90a Avenue
Langley, British Columbia
This home checks all the boxes. Located in a quiet cul-de-sac yet just minutes to 216th freeway entrance, Fort Langley, all levels of schools, golf courses and shopping. The large 2 bedroom suite with 9.5' ceilings is perfect for multi gen. living or extra income. 2025 updates include NEW vinyl windows + NEW dual fuel heating/cooling (high efficiency furnace and heat pump) + NEW front door. In the Attic, (38 R-value added, total of R50) blown-in insulation done in 2021. 200-amp service added in 2022. 30-year roof done (house and shop) in 2008. 10x10 wired & insulated shop. Large driveway to park your RV. There are simply too many more upgrades to list here including flooring, lighting, bathrooms, hot water tank, a covered composite deck, appliances. You won't be disappointed. (id:57557)
6722 Kneale Place
Burnaby, British Columbia
Location, Location! Luxurious and spacious 4 beds and 4 baths + Rec Room with private fenced backyard, over 2000 SF, renovated extensively previously, steps to Sperling Skytrain, Bus 110, 134 & 144 (Metrotown/SFU), Sperling elementary (French Immersion), Burnaby Lake, Christine Sinclair & Bill Copeland Sports center, providing you a truly convenient, comfortable life. Also, Developers & Investors Alert! The Townhouse is around 100 meters from Sperling Skytrain. Under the Bainbridge Urban Village Community Plan approved by City of Burnaby PLUS the provincial regulation, within Tier 1 of the Transit-Oriented Development (TOD) zoning, allowing for a minimum 20-story building with a FAR of 5.0, it offers you an exceptional investment opportunity for future redevelopment. Book your viewing (id:57557)
116 Patina Park Sw
Calgary, Alberta
This stunning executive townhome offers a perfect blend of location, lifestyle, and functionality. Nestled just minutes from downtown Calgary, enjoy quick access via bike paths, serene off-leash dog parks, and scenic walking trails—some even with striking downtown views. Whether you're commuting to work, heading to the mountains for a weekend escape, or picking up groceries around the corner, everything you need is at your fingertips.Step inside to a spacious main floor featuring a bright living and dining area, ideal for entertaining or quiet evenings in. The kitchen is beautifully outfitted with sleek black stainless steel appliances, and a sunny balcony just off a breakfast nook, making it the perfect spot for your morning coffee. A convenient powder room and laundry area complete the main floor.Upstairs, you’ll find a versatile open concept room, perfect for a home office, bonus room, or future third bedroom. plus two generously sized bedrooms and two full bathrooms. The primary suite boasts a walk-in closet with ample storage and a private ensuite, creating a true retreat.The unfinished basement offers endless potential, whether you're dreaming of a home gym, rec room, or extra storage. A recently installed high-efficiency furnace adds modern comfort, while the attached single-car garage and additional driveway parking enhances ease of living. If you’re seeking a well-cared-for home in a desirable neighborhood with room to grow, you won’t want to miss this one. (id:57557)
87 Cranarch Terrace Se
Calgary, Alberta
Welcome to 87 Cranarch Terrace SE, a beautifully maintained two-storey home backing directly onto green space with unobstructed panoramic mountain views. Located on a quiet street in Cranston, this freshly painted home offers 2,152 sq.ft. of well-designed living space and a functional layout ideal for families. The main floor features rich hardwood floors, 9-foot ceilings, and large windows that fill the home with natural light while showcasing the stunning west-facing view. The kitchen is a true highlight, with quartz countertops, stainless steel appliances including a built-in oven, a walk-through pantry, and a large island perfect for hosting or everyday meals. The spacious dining area leads out to a private backyard deck with a pergola - perfect for enjoying the peaceful setting and spectacular sunsets. The living room centres around a gas fireplace with custom built-ins, creating a warm and welcoming space to unwind. Upstairs you’ll find a spacious bonus room, perfect for a home theatre or playroom, along with three well-sized bedrooms and a full 4-piece bathroom. The primary bedroom features incredible mountain views, a generous walk-in closet, and a spa-inspired 5-piece ensuite with double vanities, a soaker tub, and a separate shower. A dedicated laundry room on this level adds everyday ease. The unfinished basement offers excellent potential for future development. Additional features include a double attached garage and a fully fenced backyard with direct access to walking paths and green space, with no neighbours behind. Ideally situated in the master-planned community of Cranston, this home offers more than just a beautiful interior - it provides access to a vibrant lifestyle and you can enjoy an abundance of walking and biking trails that connect to Fish Creek Park and the Bow River. This is a rare opportunity to enjoy comfort, privacy, and scenic views in one of Calgary’s most desirable communities. (id:57557)
1107 Centre Street Nw
Calgary, Alberta
Prime Retail Space For Lease with great exposure to the main thoroughfare of Centre Street North. Located in the High-Foot- Traffic area of the Crescent Heights Community, amidst the vibrant commercial and residential sections of the community. It is suitable for all types of retail businesses, and is also good for medical, insurance, legal, real estate, and personal health, beauty services. Available for lease on November 1, 2025. (id:57557)
206 Bayside Loop Sw
Airdrie, Alberta
This impeccably maintained 4-bedroom executive home, located in the heart of sought-after Bayside Estates, is packed with numerous quality upgrades. Step inside and you’ll immediately notice the warm, rich LVP flooring that flows from the foyer past the private main floor office to the bright and airy open concept living space. The kitchen features an oversized quartz island with breakfast bar seating, black stainless-steel appliances including a gas range and chimney-style range hood, a built-in microwave and beverage fridge, soft-close cabinetry, and both a walk-in pantry and a butler’s pantry with bar sink. The living room centres around a natural gas fireplace—perfect to cozy up around on chilly nights—while oversized sliding patio doors allow gatherings to easily transition outdoors. Enjoy summer barbecues on the large, low-maintenance composite deck complete with a natural gas BBQ connector, gazebo and hot tub. Upstairs, the spacious primary suite is a private retreat featuring a luxury 5-piece ensuite with in-floor heating, dual vanities, a stand-alone soaker tub, and a walk-in closet. Three additional bedrooms—two with walk-in closets—share a full 4-piece bath, while a large bonus room and full laundry room round out the upper level.The basement is a blank canvas ready for your personal touch. Other highlights include central A/C, built-in drinking water filtration, a soft water conditioner with de-chlorination system, and underground irrigation outside. Bayside Estates is known for its beautiful canals, scenic walking paths, and quick access to parks (including popular Sandpiper Park), schools, shopping and dining. With nothing left to do but unpack, this perfect family home has it all. Check out the iGuide virtual tour and book your showing today. (id:57557)
93 Sunrise Heath
Cochrane, Alberta
Four Bedrooms & With An Oversized Garage - A True Rarity!Welcome to a unique opportunity in today's competitive real estate market! This impeccable 4-bedroom home is brought to you by the renowned Douglas Homes Master Builder. Presenting the coveted Glendale Model, this sun-soaked residence boasts a west-facing backyard and is conveniently located just a short walk to the future community center in Sunset Ridge.Elegance Meets Practicality:Step inside and be captivated by the abundance of upgrades awaiting you and your family. The main floor welcomes you with an open layout, soaring 9-foot ceilings, and grand 8-foot tall doors. Natural light floods the space through large windows, highlighting the beautiful engineered hardwood flooring throughout.A Culinary Oasis:The heart of this home showcases a spacious dining area and a kitchen that will inspire your inner chef. Revel in the high-end builder's grade appliance package and the striking quartz countertops that adorn every surface. On chilly evenings, gather around the stylishly warm and cozy electric fireplace, creating cherished family memories.Serene Retreat:The deluxe primary suite offers a tranquil escape with a generously-sized walk-in closet and his and her's vanity & sinks - a true oasis of relaxation. An additional feature is the large flex room on the main floor with two 8-foot doors, ideal for those working from home or as a versatile space to suit your needs.Community Perks:For families, this location is a dream come true. Rancheview K-8 School is just a few blocks away, and St. Timothy High School is a short drive south. The future community center and a third school, in the pipeline, will be within walking distance.Convenience and Adventure Await:Escape into the mountains, just 40-45 minutes away on the scenic route. The city of Calgary is a quick 30-minute drive, as is to your nearest Costco, while the airport is an easy 45-minute commute.Your Forever Home Awaits:If you've been searc hing for the perfect fit for your growing family, this exquisite and elegant home is the answer. But don't hesitate; opportunities like this are rare. A brand new 4-bedroom home at this price won't last long. Act now and make it yours today!Pictures from our Glendale Model Showhome. This listing has a slightly different exterior & interior finishing package than as shown in the pictures presented here...(Attention fellow agents: Please read the private remarks.) (id:57557)
42 Rocky Ridge Circle Nw
Calgary, Alberta
Step into this beautifully refreshed, bright and airy 2-storey home in Calgary’s sought-after Rocky Ridge, where modern updates and timeless charm blend seamlessly to create the perfect family home. The main floor impresses with a soaring 2-storey ceiling in the living room, anchored by a striking gas fireplace with a classic brick surround and expansive windows that flood the space with natural light. Upon entering this special home, you will be greeted by a versatile front flex room, offering endless possibilities as a home office, playroom, music room, or cozy sitting area. Entertain with ease in the formal dining room or gather in the heart of the home - the beautifully updated kitchen (approximately 4 years ago), featuring stainless steel appliances, quartz countertops featuring a breakfast bar, a modern backsplash, large pantry, and new cabinetry. Just off the kitchen, you’ll also find a charming breakfast nook, perfect for casual meals or morning coffee. Convenience is key with a main floor laundry room and a half bathroom just off the double attached garage. The main floor also features 4-year old hardwood throughout. Upstairs, you’ll find 3 generously sized bedrooms, including a serene primary suite complete with a walk-in closet and a spa-inspired ensuite boasting a corner soaker tub, separate shower, and brand-new vanity, sink, and faucet (never used!). The additional full bathroom upstairs also showcases a brand-new vanity, sink, and faucets, ensuring a cohesive and contemporary feel. Step outside to the partially fenced backyard, where a large raised deck invites summer barbecues and relaxation under the shade of mature trees. Additional highlights include air conditioning for year-round comfort (new in 2022), new furnace in 2022, new hood fan (2025 never used), new lighting fixtures (2022), painted back deck (2025), and an undeveloped basement awaiting your personal touch for your growing family. This home is located just one house away from a walking path that leads directly to the amazing Rocky Ridge Ranch Centre (just a 2-minute walk!) offering tennis courts, playgrounds, a water park, pond with kayaks, and playing fields. Stay active at the nearby Shane Homes YMCA, featuring a 25-meter pool, NHL-sized ice rink, fitness center, climbing wall, indoor track, and a 3,000-square-foot public library. Shopping and dining are a breeze with Crowfoot Crossing and Royal Oak Centre just minutes away, providing a variety of stores, restaurants, and services. Families will appreciate the proximity to reputable schools such as Royal Oak School, William D. Pratt School, and Robert Thirsk High School. Commuting is effortless with easy access to major roadways like Crowchild Trail and Stoney Trail, as well as the nearby Tuscany LRT station. Don’t miss the opportunity to make this exceptional Rocky Ridge home your own - schedule your private showing today! (id:57557)
6, 2121 26 Avenue Sw
Calgary, Alberta
Tenant but 24 hrs notice not required but there is time restrictions as she works from home. We also need a full 3 months for possession. She pays $1250 per month and pays her own electricity and gas. This small 6 unit building was completely renovated in the summer of 2006 and offers low condo fees! The updates go well beyond the cosmetic features of the units. The wiring, plumbing and exterior of the building have all been addressed. You enter the unit through your own private entrance directly from the front of the building. When you enter the unit you will love how bright and wide open it is. The updates are top quality and very modern. The updates include refinished hardwood flooring in the living room, hallway and rear bedroom, tile flooring in the kitchen and bathroom, brand new shaker kitchen cabinets, knock down stipple ceiling, rounded corner bead and all 4 kitchen appliances are stainless steel. There is also a front loading washer/dryer in the suite as part of the renovation. The living room is very bright and an excellent size for entertaining. The kitchen has room for a large table and tons of counter top working area. The bedroom offers two large windows and a good size walk in closet with organizer . Private parking stall at the rear of the unit with alley access (north stall) Located on a bus route with great access to downtown, Marda Loop and the 17 Ave shopping. (id:57557)















