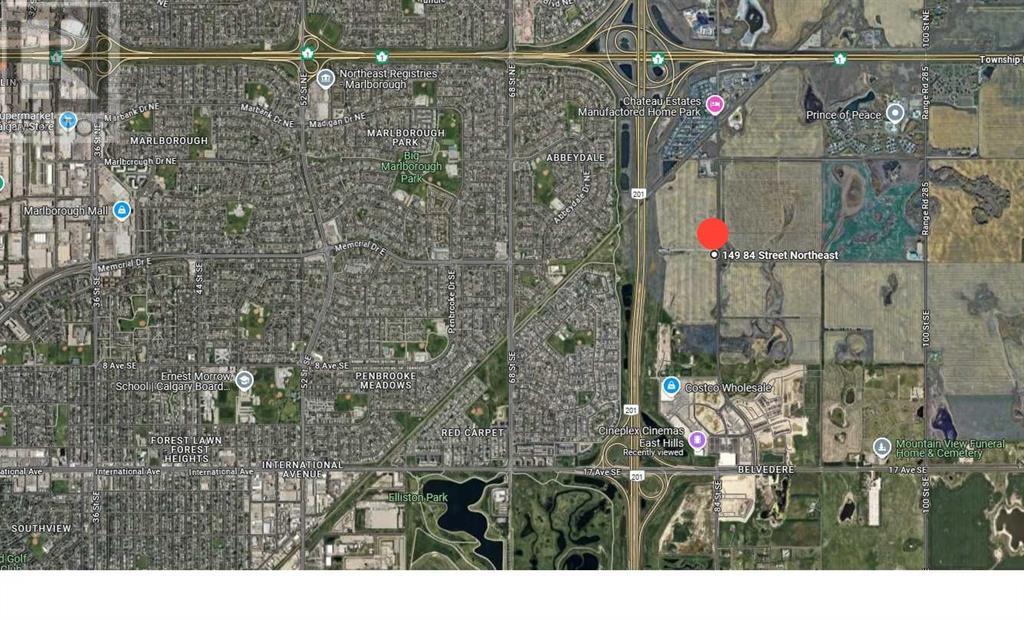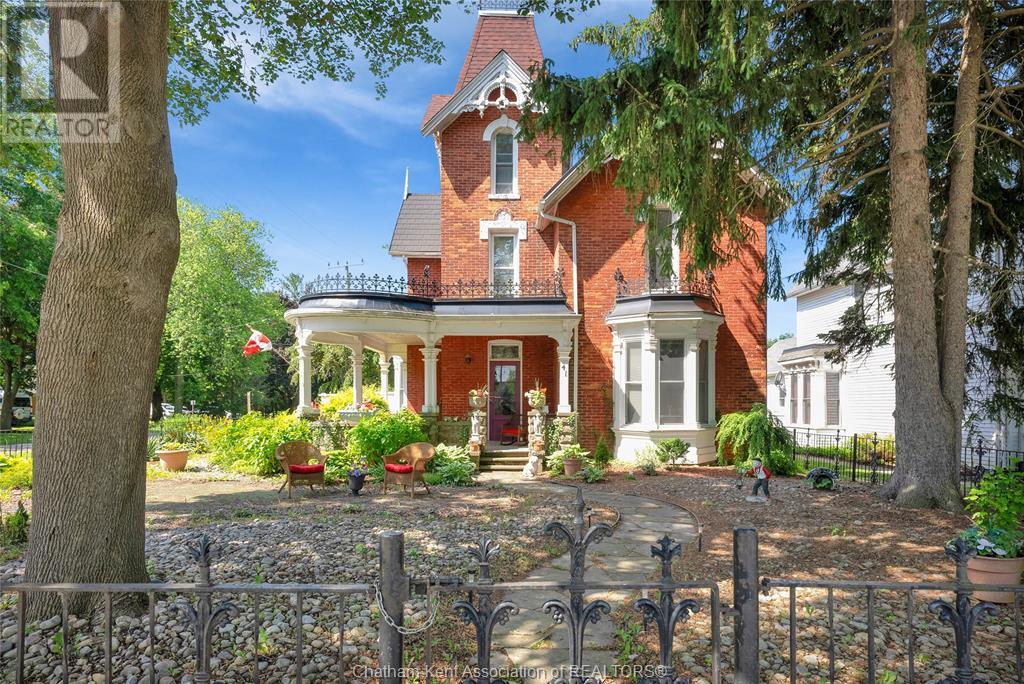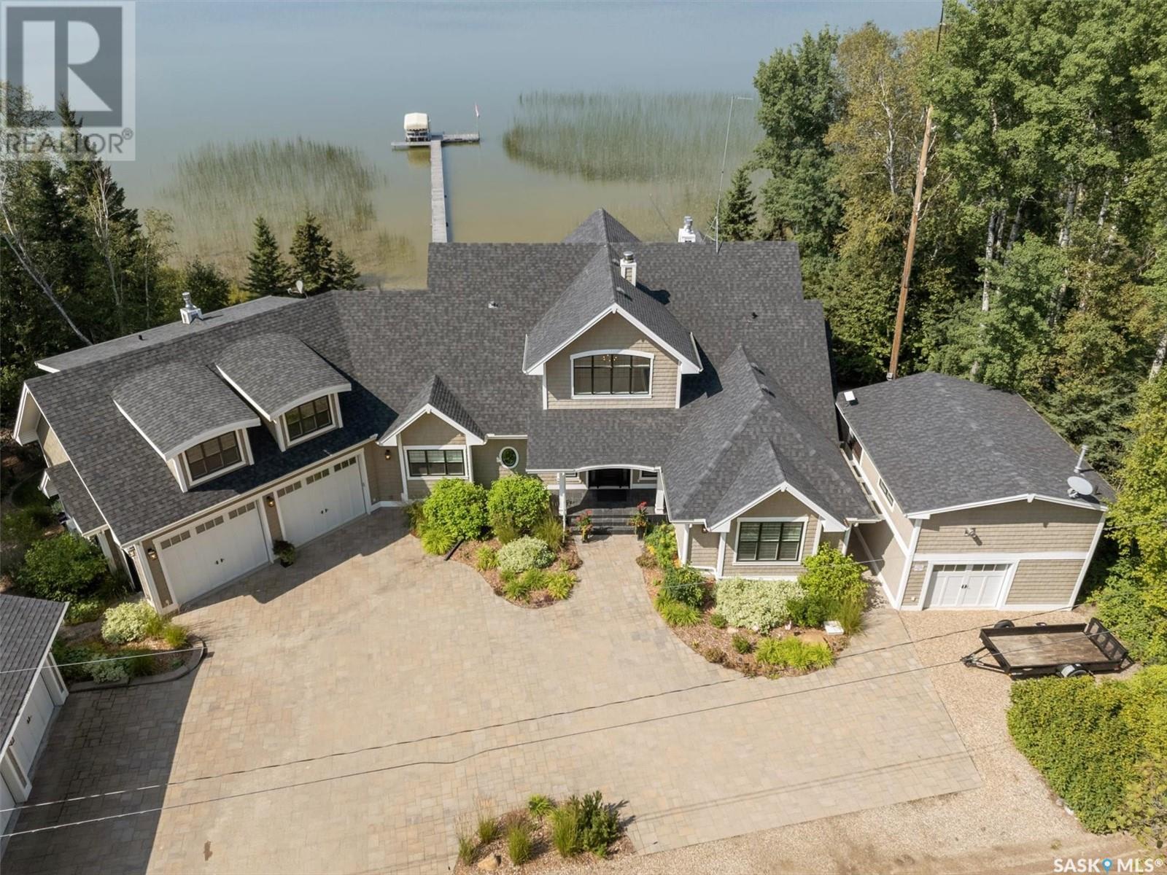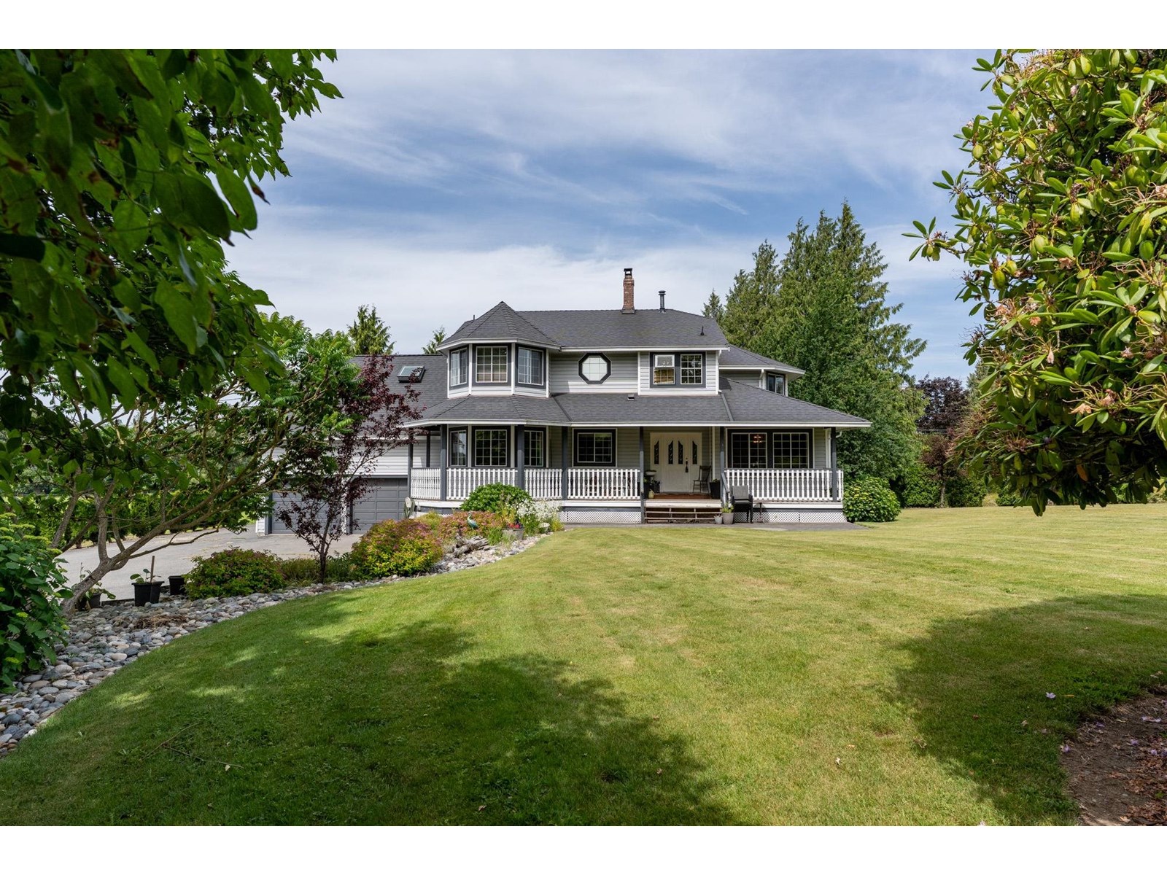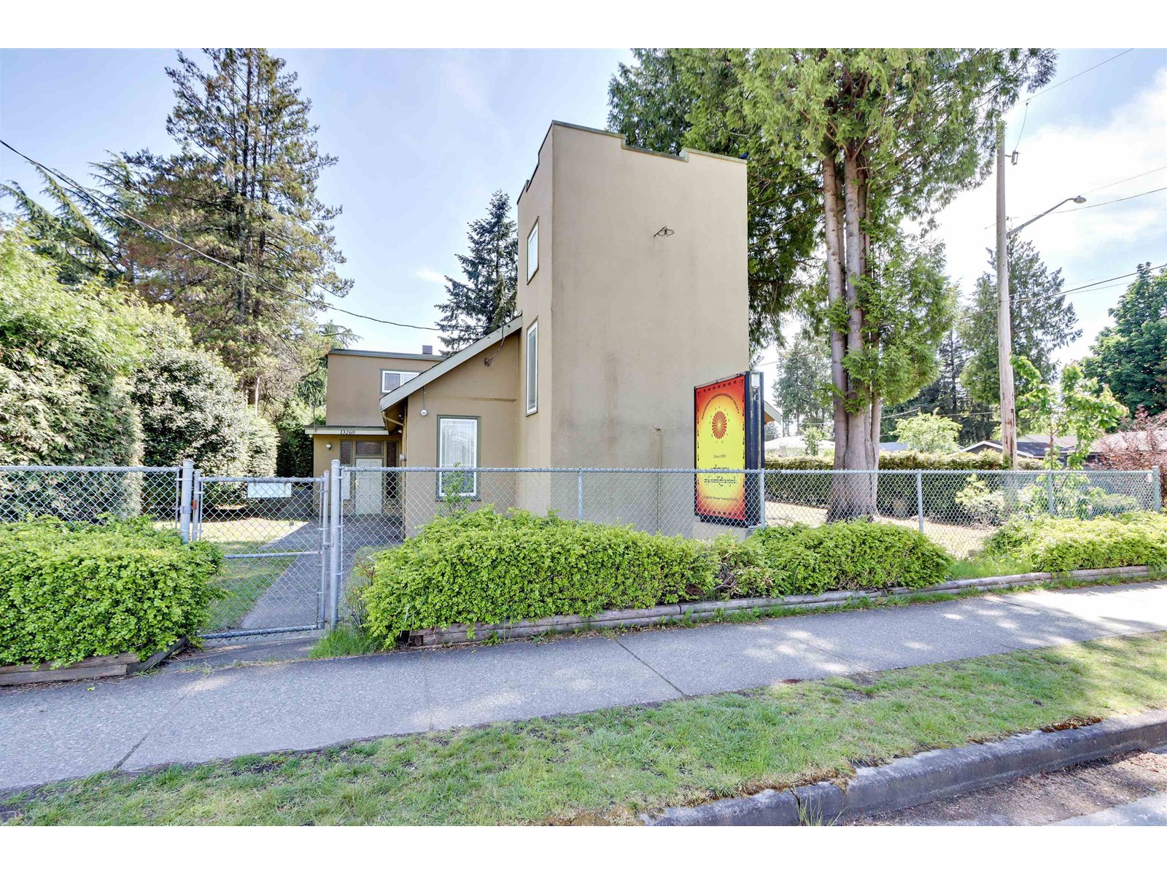20 Kensington Street
Cramahe, Ontario
Built circa 1875, this singular vintage residence is sited on a wonderfully treed lot. Located at the eastern edge of the charming and Historic Village of Colborne this delightful residence features four spacious and bright bedrooms, making it ideal for a large families or work-at home entrepreneurs, while the cozy family room with its exposed brick wall and natural gas fireplace add a rustic and warm ambiance where one can enjoy easy living and relaxed entertainment. You will also be able to enjoy leisurely afternoons in the serene sunroom, where one can bask in natural light and immerse oneself in a good book. The property showcases a beautifully landscaped mature yard, brimming with lush greenery and natural shade, creating a tranquil outdoor oasis. Outdoor living is further enhanced with functional composite decking that flows seamlessly into an expansive interlocking brick patio, perfect for extended family gatherings and entertaining friends. Additionally, a productive vegetable garden awaits, catering to gardening enthusiasts and those who appreciate fresh produce. The offering also features a versatile 1.5 storey, heated garage/workshop/studio (approx.. 16 feet x35 feet), a spacious driveway leading to the attached carport, and ample parking. While the partial basement provides ample storage and features the back-up electric furnace, the convenience of the main floor laundry room adds to the homes appeal. This attractive residence is situated on a substantial lot, providing a fantastic in-town location that's just minutes away from all the amenities offered by the picturesque Township of Cramahe and the renowned Apple Route Area. (id:57557)
360 Doak Lane
Newmarket, Ontario
Elegant Executive Townhome with Professionally Landscaped Backyard! This beautifully upgraded home features an open-concept layout with hardwood flooring throughout the main and second floors. The gourmet kitchen boasts granite countertops, a breakfast bar, pantry, and stainless steel appliances. A stunning oak staircase leads to the upper level, where you'll find a spacious primary bedroom complete with a 3-piece ensuite and walk-in closet, along with two additional generously sized bedrooms. The fully finished basement offers even more space. Walk out to a fully fenced backyard perfect for outdoor gatherings. Thousands spent on premium upgrades, both inside and out! Upgraded Water softener & Reverse Osmosis system. POTL Fee ($134.93 per month) includes Private Rd/Bridge Maintenance, Leaves & Snow (id:57557)
Bsmt - 443 Townline Road N
Clarington, Ontario
Bright and spacious 1-bedroom basement apartment in a great Courtice location! Features large windows, a separate entrance, cozy fireplace, full-sized kitchen with ample cabinetry, and tons of storage. Enjoy natural light throughout and a comfortable layout. Utilities included. Ideal for a quiet professional or couple. Close to transit, parks, and amenities. (id:57557)
115 409 Swift St
Victoria, British Columbia
Welcome to your modern, waterfront oasis with private entrance in the exclusive Mermaid Wharf community. This distinctive ground-floor studio unit has been renovated and features a private, personal patio, polished concrete floors throughout, soaring ceilings, and floor-to-ceiling windows that maximize natural light. Amenities include an in-unit gas fireplace, ensuite laundry (brand new Blomberg washer & dryer), and a rooftop terrace with panoramic views. Perfect for primary residence or investment. Mermaid Wharf permits pets and rentals. Exceptional opportunity in a prime location just steps from the water. (id:57557)
149 84 Street Ne
Calgary, Alberta
Unlock the potential of Calgary’s rapidly growing northeast quadrant with this rare offering of surplus crown land within the Transportation Utility Corridor (R-TUC). Strategically positioned along key transportation routes, this parcel offers unparalleled opportunities for visionary developers, investors, and businesses looking to capitalize on Calgary’s growth. Seller will be considering offer/s beginning week of June 9, updated submission deadline is June 6, 2025. (id:57557)
41 Erie Street South
Ridgetown, Ontario
Step into this stunning 2.5-storey Victorian brick home, where timeless character meets small-town warmth. Located in the heart of Ridgetown, this property is surrounded by historic charm and a strong sense of community. Inside, you’ll find soaring ceilings, elegant pocket doors, intricate trim work, and rich wood accents that showcase true craftsmanship. A striking curved staircase anchors the main level, adding dramatic flair and architectural interest. The classic wrought iron fencing and beautifully landscaped yard complete the picture with a sense of pride and presence. This home offers more than just beauty—it tells a story. From morning coffee on the porch to quiet evenings in the garden, every space invites you to slow down and enjoy. Homes with this much character don’t hit the market often. Ridgetown offers the perfect blend of quiet living and walkable convenience—with schools, shops, and parks close by. Don’t miss your chance to own a piece of history. (id:57557)
210 Okema Trail
Lakeland Rm No. 521, Saskatchewan
Welcome to 210 Okema Trail, a one-of-a-kind custom-built luxury resort property at Emma Lake, completed in 2015 and set on the exclusive third lake with only 32 homes along its pristine shoreline. Boasting 150 feet of private, sandy lakefront across two expansive lots, this 3,737 sq. ft. two-storey masterpiece is designed for entertaining and family gatherings, comfortably sleeping 17+ guests. The main residence features 4 bedrooms, a home study with a balcony and 4 bathrooms, highlighted by a grand foyer with a double-sided gas fireplace, soaring ceilings, and a family room with stunning panoramic lake views. The family room and dining are all open to the kitchen. The gourmet kitchen is a chef's dream, offering top-tier Miele appliances, Wolf 6-burner gas cooktop, dual dishwashers, steam/convection ovens, a wine fridge, and a walk-through butler's pantry. The luxurious master retreat includes a cozy fireplace, a spa-like ensuite with a soaker tub and steam shower, and a private staircase to a personal retreat with beautiful lake views. Additional features include a heated 1,275 sq. ft. attached garage with a bonus suite sleeping 6 with a large family room and games area as well as a 3 piece bathroom. A separate 400 sq. ft. guest house with living quarters, one bedroom and a bathroom all above the single heated garage. There is also another 3-car detached garage for recreational toys, incredible professionally landscaped yards, all with views of the lake, 800 sq. ft. of compost deck area with glass railings facing the lake as well as beautiful sand beach out front. The property also comes with its own dock. Enjoy this luxury home in every season. Amazing groomed snow mobile trails and ski trails in the winter. Golf, Pickle Ball, groceries and shopping amenities all within 10 minutes. The Prince Albert Airport is located 35 minutes away. This exceptional lakeside property redefines luxury and relaxation—schedule your private tour today! (id:57557)
39 Nollet Avenue
Regina, Saskatchewan
Triple A Condition, Well-Maintained Bungalow! Lovingly enjoyed by the same owner since 1996, this charming bungalow offers exceptional care and pride of ownership. Home Features: Beautiful hardwood flooring throughout much of the home, excellent floor plan featuring a spacious living room open to an updated kitchen with abundant cabinetry,3 generously sized bedrooms, including a primary bedroom with convenient 2-piece ensuite.Fully developed basement with a large family room, guest room, recently renovated 3-piece bathroom, and ample storage space. Step out the back door to a private deck and a beautifully landscaped yard that feels like your own park retreat. A good-sized single garage adds even more value. Ideally situated near Normanview Mall, offering quick access to shopping, schools, parks, and transit.Don't miss this rare opportunity to own a well-kept home in a prime location! (id:57557)
1010 Wyllie Crescent
Prince Albert, Saskatchewan
Spacious and modern 5 bedroom, 3 bathroom bi-level house located in Carlton Park. This 1126 sq/ft home, built in 1976, features a double detached garage, vinyl plank flooring throughout the main floor in an open concept layout. The property boasts many updates, a gorgeous modern kitchen with a stunning large island and waterfall finish, patio access from the dining area to the deck, master bedroom with a 3 piece ensuite, and a fully finished basement with a rec room, wet bar, additional bedroom, and full bathroom. The fully fenced yard includes a large deck, privacy wall, mature trees, shed, and pristine landscaping. Situated on a quiet street near parks and schools, this move-in ready family home requires no additional work. (id:57557)
185 Birchcliff Road
Birchcliff, Alberta
Welcome to this rare opportunity to purchase this highly sought after Birchcliff home on the sunny side of Sylvan Lake! This stunning 2 storey home on a 75 x 213 lot offers breathtaking panoramic views and endless possibilities for lakeside living. This exceptional home boasts 2 primary bedrooms with ensuites and both rooms feature amazing SW views of the legendary Sylvan Lake Sunsets. This beautifully crafted home featuring soaring ceilings, rich wood detailing, granite countertops and elegant hardwood floors throughout. The upper family room and great room feature serene lake views from the expansive windows that flood the space with natural light, or relax by the cozy fireplace on cooler evenings. Step outside to the covered deck, gas fire pit, perfect for entertaining, unwinding, or simply soaking in the natural beauty of your surroundings. With plenty of space to expand or customize, this property offers incredible potential for a luxurious year-round residence or a weekend retreat. (id:57557)
26176 24 Avenue
Langley, British Columbia
This beautiful rolling 34.67 acres features a main farm house perched high on the Northeast corner with nice views over the farm as well as a 1 bdrm bungalow, plus a 1 bdrm Park model with an incredible Mt.Baker view, that can be negotiated with the purchase. Tons of potential for rental income!! 32'x160' workshop, 2 former chicken barns (40'x200' double deck and 40'x60' double deck) plus more barns and shop space. Check out the photos and aerial video. (id:57557)
13260 108 Avenue
Surrey, British Columbia
Buddhist Monastery over 4,800 sq. ft. with 3 bedrooms, 1 full bath, 4 powder rooms. Huge Praying room with 14' ceiling and over 900 sq. ft. of eating area. Very close to Skytrain station (300m). ***Within Tier 2 TOA zone. MIN 4.0 FAR, Min 12 story*** **Double exposure also listed on Commercial MLS** (id:57557)





