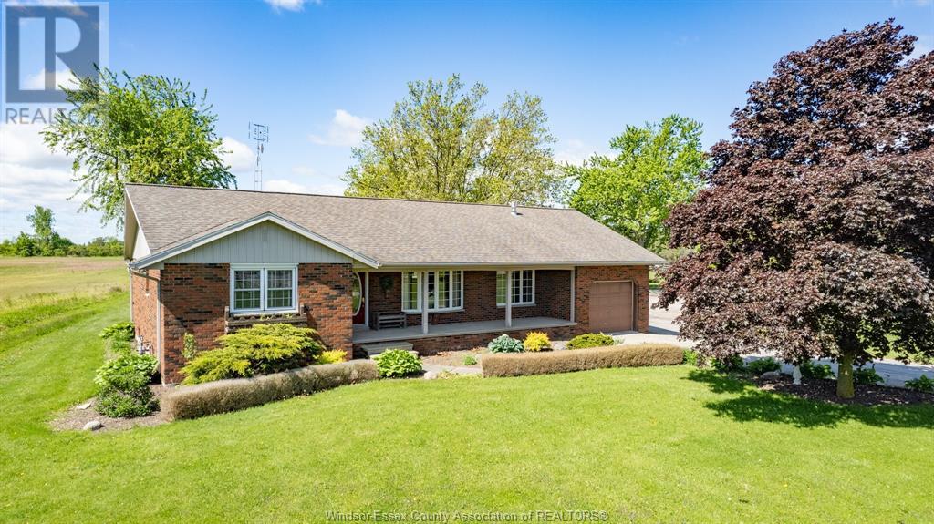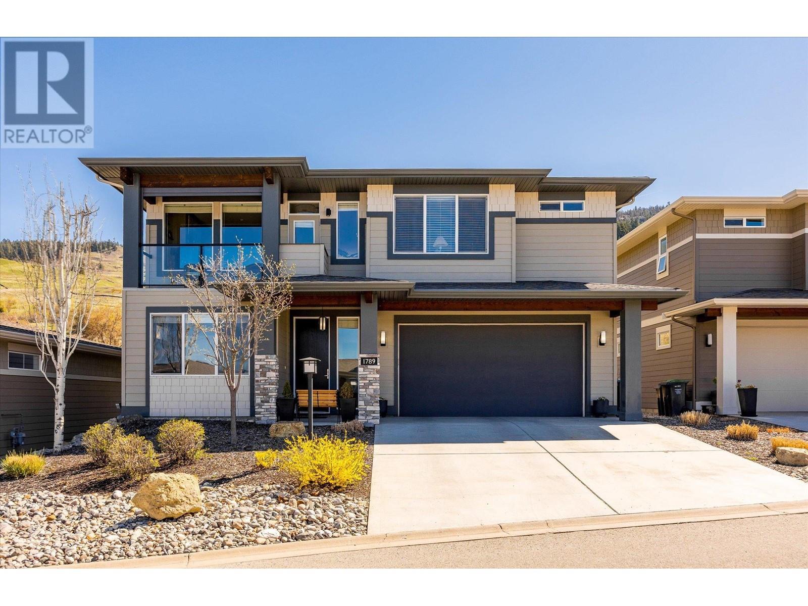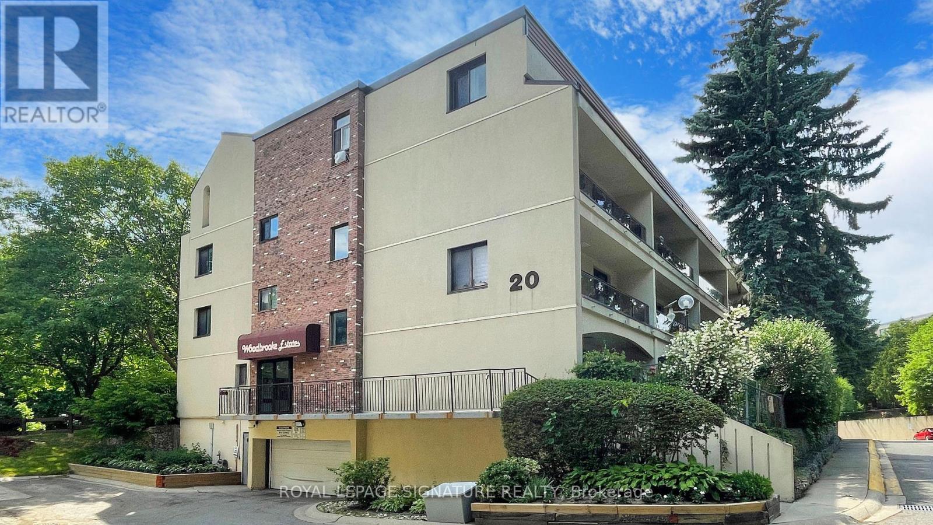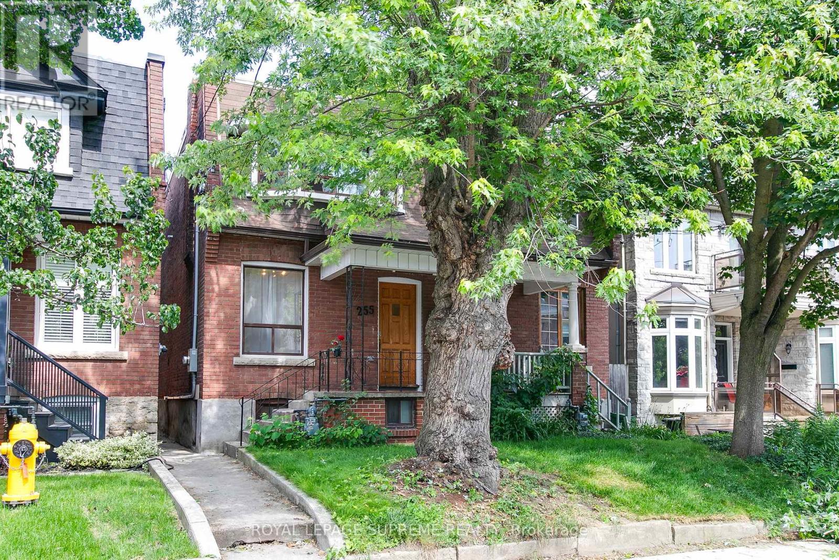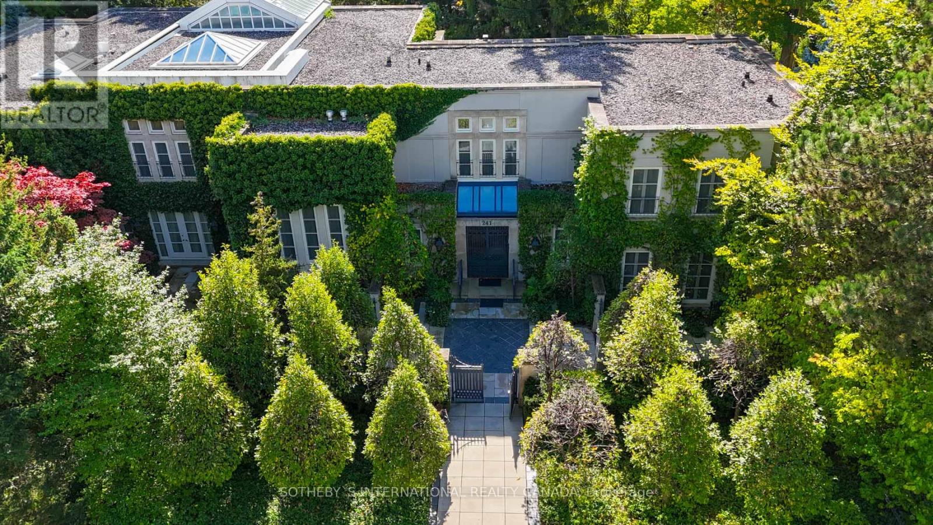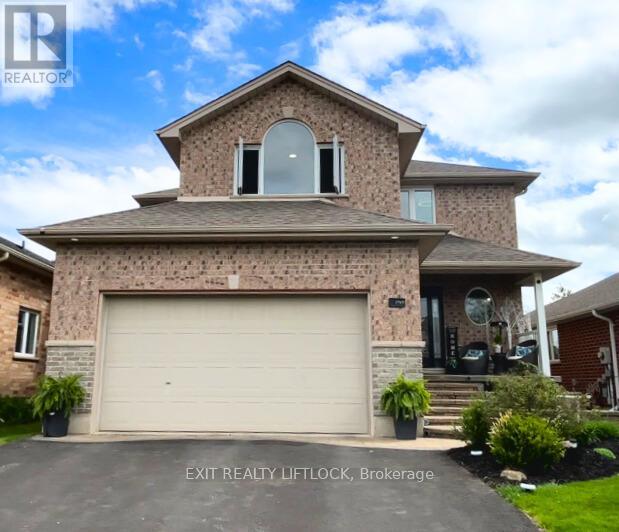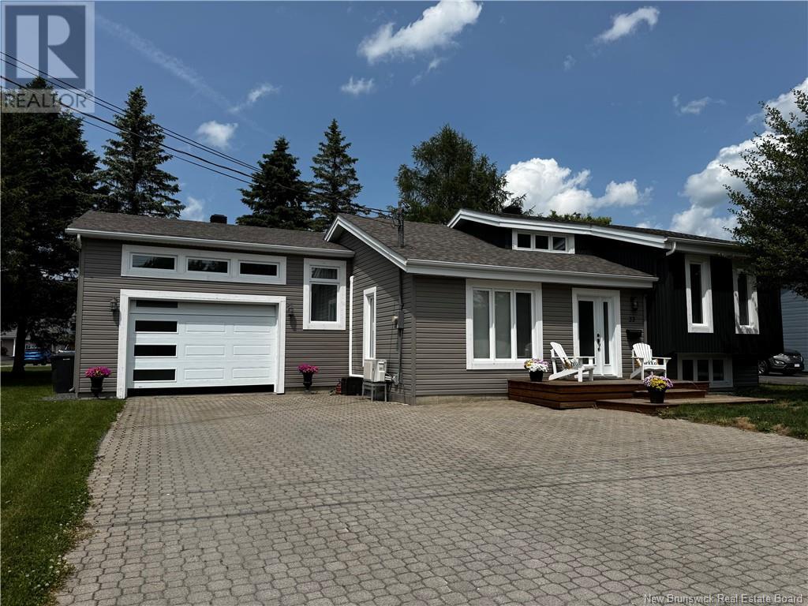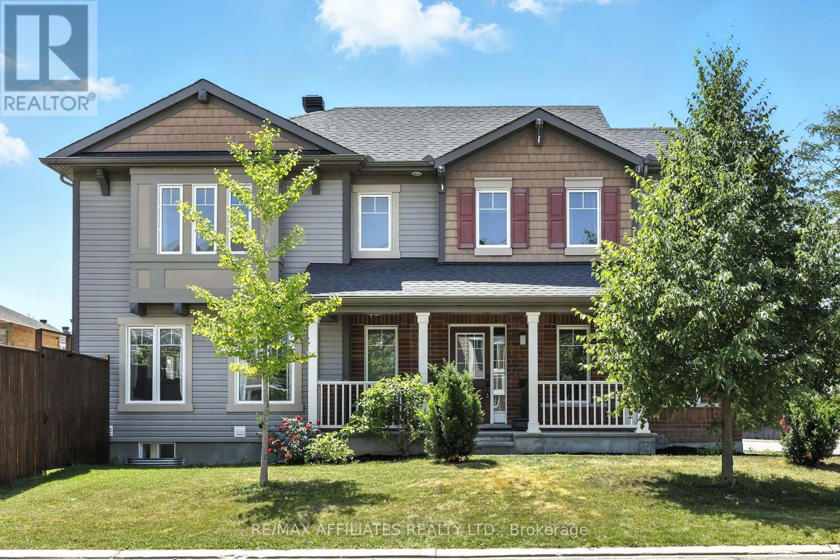836 Talbot Road
Maidstone, Ontario
Welcome to 836 Talbot Rd (Cty Rd 34). This one of a kind 6 acres parcel has a beautifully cared for home with 3+ Bedrooms and 1-1/2 Bath has plenty of room and storage for your family . With 227 feet of frontage and a paved driveway leading you to the single car garage attached to home with inside entry, and the 2-1/2 detached car with heat and hydro. The large gravel side yard is perfect for parking cars and equipment for whatever business you have or wish to start with the property being Zoned Agricultural (A) . Also included in the property are two more out buildings one with a single car attached garage or storage area with carport style coverage. The larger barn host 5-6 horse stalls with a full hay mound above. Depth of property extends all the way back to the old railroad tracks approximately 1000 feet, giving the potential buyer the opportunity expand the barns for whatever business that they may require. Call today to get all the details, and set up your viewing. (id:57557)
52 Cedar Creek Way
Quinte West, Ontario
Welcome to this beautifully maintained 4 - bedroom, 3 full bath bungalow, built in 2010 and recently refreshed to feel brand new, minus the new-build stress! With a fresh coat of paint throughout the main and lower levels, plus brand-new shingles installed just recently this past June, this home is move-in ready. Your to-do list just got shorter! Set in a well-established subdivision of 20+ years, you're only a 2-minute walk from a 1.5-acre park with a play structure, perfect for kids, grandkids, or just proving to your neighbours you still "got it" on the swings. The bright, open-concept main floor features crown moulding, pot lighting, and a welcoming flow between the living, dining, and kitchen areas. The kitchen boasts abundant cabinetry, under-cabinet lighting, a large functional island, and access to the back deck (natural gas BBQ hook-up) through patio doors. Step outside to peaceful east-facing views with no rear neighbours; just open fields, mature trees, and the occasional deer dropping by to say hello. The primary suite includes a spacious walk-in closet and a private 3-piece ensuite. On the lower level, you'll find two additional bedrooms, a third full bath, and a cozy rec room complete with dimmable pot lights and a natural gas fireplace, ideal for movie nights or spontaneous weekend Netflix binges! A dedicated laundry room adds both convenience and functionality, with nearby storage space to keep everything tucked neatly away. Located within walking distance to the Trent River trails, parks, splash pad, and downtown, this home is also under 10 minutes to Hwy 401 and only 15 minutes to CFB Trenton and Belleville's Quinte Mall. Resting in a sought-after subdivision known for its welcoming community of families, professionals, and retirees, this home offers enjoyable living youll instantly appreciate. It's the kind of subdivision people move to, fall in love with, and never want to leave. (id:57557)
10 Deane Street
Kawartha Lakes, Ontario
2 Story home on a quiet & desirable street in Fenelon Falls. This 3 + 1 Bedroom 2.5 bathroom home was built in 2011 and has been lovingly maintained by the original owner. Spotless and clean throughout. The main floor offers an open concept layout with a bright kitchen that includes ample storage and counter space and also provides a peninsula perfect for pulling up a seat at. The large main floor primary suite includes his and hers closets, and a 4 piece bathroom. Direct access to the house from the single car garage and a 2 piece bath for guests complete the main floor. Upstairs we find 2 bedrooms separated by a gallery walkway, an office/small guest room, and a full 4 Piece bath that has been rarely used and is in mint condition. This home offers a ton of windows which allow for excellent natural light and include blinds for shade and privacy. The partially finished basement has a large laundry room with ample space to fluff and fold, and extra space for a second family room. There is also a walk out from the dining area to the quiet and picturesque backyard. This home offers excellent curb appeal and sits on an easy to maintain lot. Furnace 2018, HWT 2025, Central Air 2016. Just a short walk to downtown Fenelon Falls, public beach, walking/cycling trails, churches and schools. With so much to offer make sure to book a showing today! (id:57557)
1789 Tower Ranch Drive
Kelowna, British Columbia
Welcome to Solstice at Tower Ranch – Affordably priced, this is your opportunity to own a nearly-new home with golf course living, mountain views, and resort-style amenities. The lower level features a spacious office and guest room, half bathroom, and a double-car garage. The upper level boasts a bright, open-concept living space with large windows, two generous bedrooms including a private ensuite, and another full bath. Step outside to your three patio spaces—front, back, and a covered lower patio ideal for your new hot tub or quiet relaxation. Tower Ranch Golf Course, one of the top-ranked public courses in British Columbia, surrounds you with panoramic valley and lake views. As a resident, you’ll enjoy direct access to the course, scenic walking trails, and the vibrant Tower Ranch Clubhouse offering a fitness center, restaurant, and gathering spaces. This newer home is of incredible value in a prestigious community. Whether you’re retiring, investing, or simply looking for a fresh start in a serene yet connected setting, this home delivers. Don’t miss your chance to experience golf course living at its best—book your showing today! (id:57557)
10 Markbrook Lane Unit# 1101
Toronto, Ontario
Spacious & Renovated 2 Bedroom + Den, 2 Bath Condo With Unobstructed Northeast Views! Located In A Well-Maintained Building At 10 Markbrook Lane, This Bright & Functional Unit Features A Freshly Painted Open-Concept Layout, Ensuite Storage & A Versatile Den – Perfect For A Home Office Or Additional Living Space. The Kitchen Boasts Granite Counters, Stainless Steel Appliances & A Cozy Breakfast Area With A View. Enjoy Two Fully Renovated Bathrooms, Including A 4-Piece Ensuite In The Large Primary Bedroom. Fantastic Building Amenities Include: Indoor Pool, Fully Equipped Gym, Sauna, Party/Meeting Room, Game Room, Visitor Parking, Bike Storage & BBQ Area. Convenient Location Close To TTC, Schools, Shopping, Parks & Major Highways. Includes 1 Underground Parking Spot. Move In & Enjoy! (id:57557)
1010 - 60 Shuter Street
Toronto, Ontario
Welcome to this sun-filled and beautifully bright 2-bedroom corner suite at Fleur condos by Menkes, located in the heart of downtown Toronto. Floor to ceiling windows, overlooking the historic St. Michael's Cathedral Basilica, create a warm and welcoming atmosphere throughout. Both bedrooms are generously sized with ample closet space and large windows with gorgeous city views. High quality laminate through out, 2 full bathrooms, one parking and a locker. The entire suite is bathed in sunlight all day long, whether you're enjoying your morning coffee or winding down in the evening, this airy and light-filled space feels like home! Great amenities include: 24-hour concierge, arty room, Shef kitchen, Gym, Study room, Hobby room, Media room, Children's playroom, Outdoor terrace with BBQ, Guest suite, Bike storage and a pet wash. Walking distance to TMU, George Brown College, U of T, St. Michael's hospital, Dundas & Queen subway stations, Eaton Centre, St. Lawrence Market, Massey Hall, St. Michael's Choir School, Dundas Square, City Hall and much more!! (id:57557)
2611 - 159 Wellesley Street E
Toronto, Ontario
Move in Ready 1+ Den Unit, Large Den Can Be Used As Second Bedroom! Close To University Of Toronto And RyersonUniversity.7 Minutes Walk To Yonge/Wellesley Subway And Bloor/Sherbourne Subway. Amenities Include 24-Hour Concierge, Indoor Fitness StudioW/Yoga Room & Zen Inspired Sauna. 1 Locker Is Included (id:57557)
3508 - 19 Grand Trunk Crescent
Toronto, Ontario
Available for Lease Prime Downtown Location Bright, spacious 1-bedroom + den suite with a 653 sq.ft. open-concept layout and a large private balcony. Features include hardwood floors, a modern kitchen with quartz countertops, mosaic marble backsplash, and breakfast bar.The versatile den is perfect for a home office, guest space, or reading area. Enjoy the convenience of in-suite laundry with washer & dryer.Located in a well-managed, amenity-rich building offering 24-hour concierge, indoor pool, gym, yoga room, basketball court, theatre, party room, rooftop patio, guest suites & visitor parking.Unbeatable location just steps to CN Tower, Rogers Centre, Harbourfront, and PATH access, with shopping, transit, and the Gardiner Expressway at your doorstep. (id:57557)
1112 - 121 Mcmahon Drive
Toronto, Ontario
Concord Tango. This Is A Unobstructed West Facing Park View Condo With 1+Den(Can Use As 2nd Bedroom) Located At Leslie And Hwy 401. Minutes To Hwy 404, 401, Steps To Subway, Ikea, Canadian Tire. 688Sf Plus 38Sf Balcony. 9"Ceiling Laminate Floors, Granite Counter Top, Glass Backsplash, Party Room, Rooftop Garden, Bbq (id:57557)
1407 - 50 Ann O'reilly Road
Toronto, Ontario
Experience luxury living in this stunning Tridel Condo for lease at Sheppard & Consumers. One Bedroom and One Bathroom. Unit is illuminated by Floor-to-Ceiling Windows. Huge ensuite laundry room could be extra storage space. No Wasted Space, 9' Ceiling, Great Open-Concept Layout. Walk Out To Open Balcony, Bright South Facing. Modern Kitchen. Courtz Counter. **Enjoy FREE HIGH SPEED INTERNET**. One Underground Parking Included. 24 Hrs Concierge, Visitor Parking, Gym, Theatre, Pool, Sauna, Rooftop Terrace W/ Bbq, Party Room, Boadroom, Billiards, Guest Suites.Close to Bus Stop, HWY404/401, Fairview Mall, Seneca Collage, Library, Don Mills Subway, Supermarket, Restaurants, Bank. Tenant Responsible For Utilities, Tenant Insurance. (id:57557)
619 - 50 Bruyeres Mews
Toronto, Ontario
Great opportunity to own a stunning 1-bedroom plus den apartment in the highly sought-after Fort York neighborhood, just steps away from Toronto's waterfront and King St W. This beautifully maintained unit boasts laminate flooring throughout, Freshly painted and move-in ready. This modern 1+den unit with 9.5ft ceilings in Toronto's vibrant waterfront community offers the perfect blend of style and functionality! The sizeable den can function as a second bedroom or home office, providing flexible living options. The kitchen features contemporary cabinets, quartz countertops, a steel undermount sink, stainless steel appliances, and a sleek tile backsplash. Lots of natural light from west-facing floor-to-ceiling windows with a large balcony. Mirrored closets in the foyer and Walk In Closet In The bedroom add a touch of elegance and practical storage solutions. This apartment is ideally located for those who crave the best of city living. You'll be just minutes from grocery stores, shops, cafes, restaurants, entertainment options, and the TTC. Enjoy easy access to the waterfront, parks, and bike paths, offering a blend of urban convenience and outdoor recreation. The building offers an array of exceptional amenities, including a 24-hour concierge, gym, event room, rooftop patio, guest suites, theatre and media room, and visitor parking. (id:57557)
190 - 20 Moonstone Byway
Toronto, Ontario
AAA Location. High Ranking school ZONE(A.Y. Jackson High, Cliffwood Public, Highland Middle, Seneca College. Easy Transit access (24-hour TTC, subway, one-bus to Fairview Mall) and highways (404/401/407)back on ravine/Walking Trail. Close to famous shopping Mall (Fairview Mall), Plazas, supermarkets, Restaurants, Banks and more. unique South-facing exposure sun-filed bedroom, huge terrace with park views. 2 large bedrooms with Cathedral ceiling. Spacious bedrooms and storage address practical needs for families.$$$$ upgrades: Fridge(2016), Stove(2016), Range Hood(2016), Dishwasher(2016),Over size Washer/Dryer, Existing Electrical Light Fixtures, Laminate Floor Throughout(16)blinds (2020) windows (2020)Quartz Counter Tops (16)Sliding Doors(2020), All sinks Faucets (2020), Electrical Breaker System(2020), Fan (2020), Toilets (2020). New Vanity Mirror in washroom on main floor, Light Fixtures in washrooms (2020). (id:57557)
255 Howland Avenue
Toronto, Ontario
255 Howland is a fantastic home and investment opportunity. This home offers an excellent opportunity to live in 1 unit and rent out 1-2 units for impressive income to pay off the mortgage. The Annex is renowned as a fantastic neighbourhood throughout the decades. This home is conveniently near transit, parks, fantastic retail on Bloor and Dupont, top-rated schools, Restaurants, University of Toronto, and George Brown College. Minutes walking to subway lines 1 and 2 for access throughout the city. This home features modern kitchens with granite countertops, and large bedroom and living spaces. The interior was tastefully updated in 2019 with additional modern updates in 2025.2019 updates include Full ESA approved upgrade to a 200 AMP panel and new copper rewiring of entire house. Quality Copper plumbing is existing from previous owners, with added new fixtures in bathrooms and kitchens, new flooring, Stainless steel appliances, and basement update. Laneway parking for 1 car. Enough space to easily reconfigure to 2 cars. (id:57557)
2675 Pine Avenue Unit# 4
Lumby, British Columbia
Welcome to Unit #4 in The Villas . This gorgeous level entry ranch-style 1/2 Duplex home with a full basement has undergone numerous updates in recent years, offering modern elegance and comfort throughout. The main floor showcases a stunning new kitchen with sleek cabinetry, beautiful quartzite countertops, new backsplash and brand-new stainless steel appliances. Fresh flooring and paint have been added throughout the main floor, along with stylish new light fixtures that bring a fresh, contemporary vibe. The lower level boasts new flooring in the spacious rec room and a gas fireplace, perfect for relaxation or entertainment. The furnace was replaced just 1.5 years ago, and the washer and dryer are newer as well. You’ll love the door that opens from the living room onto the covered patio, ideal for unwinding or entertaining while enjoying stunning views of Saddle Mountain. Situated across from a peaceful green space, this home offers a picturesque setting, complete with a small pond surrounded by lush perennials. Just outside the complex entrance a park awaits, and nearby walking paths lead you into the heart of town, where you’ll find a variety of amenities. Relax and let someone else handle the lawncare, while you enjoy this beautiful, low-maintenance lifestyle. Pet lovers will appreciate the allowance for one dog (up to 14"" at the withers) OR one cat. 55+ community. QUICK POSSESSION ON THIS BEAUTY!!! (id:57557)
291 Mohawk Road W
Hamilton, Ontario
Spacious Backsplit Home with Pool & In-Law Suite – West Mountain, Hamilton Discover this stunning backsplit detached home in a quiet and desirable neighborhood on Hamilton’s West Mountain. This move-in ready property offers a perfect blend of comfort, space, and functionality, making it ideal for families or multi-generational living. Key Features: 3 Bedrooms & 4-Piece Bath on the upper level Open-Concept Main Floor – Spacious living room, dining room, and modern kitchen Lower-Level Family Room with electric fireplace and sliding doors leading to the backyard & swimming pool 2-Piece Bathrooms for added convenience Fully Finished Basement – Features 1 bedroom, living room, kitchen, and a 4-piece bathroom – great as an-in-law suite or rental potential Double Detached Garage & Private Driveway with parking for up to 10 cars Fully Fenced Yard for privacy – perfect for families and entertaining Located close to schools, parks, shopping, transit, and major highways, this home is an incredible opportunity in a sought-after area. (id:57557)
709 - 5 Mariner Terrace
Toronto, Ontario
Live in the heart of the city where you are walking distance to the Harbourfront, Union station, underground path, and many of the city attractions, including great restaurants, bars, venues, and parks. This cozy open concept condo with floor to ceiling windows, ensuite W/D, laminate flooring, and ample cupboard space is ideal for both professionals and investors. Comes with a storage locker and a parking spot. Enjoy the exclusive Super Club, a 30,000 sqf fitness and entertainment complex featuring a fully equipped gym with fitness classes, basketball court, indoor pool, squash courts, bowling alley, movie theatre and party room with exquisite views of the city. Enjoy the vibrant city lifestyle in this amazing building, beautiful unit and sought after area. (id:57557)
599 Lansdowne Avenue
Woodstock, Ontario
Welcome to 599 Lansdowne, a beautifully renovated 2 storey home, nestled on the quiet end of Lansdowne in Woodstock's highly sought-after north end. Located in the coveted Algonquin School Zone and just steps from Pittock Lake and the scenic Roth Park Trails, this home offers the perfect balance of nature, family living, and convenience. Renovated from top to bottom within the past year, this bright, inviting home showcases elegant hardwood staircases, hardwood and porcelain tile flooring, and elegant granite and quartz countertops. The main level shines with natural light and opens through large patio doors to a spacious deck- ideal for entertaining- surrounded by plentiful fruit-bearing plants. Enjoy the peace of mind that comes with a long list of recent upgrades, including a brand new fridge, over-the-range microwave, furnace, air conditioning unit, driveway, and much more. Additional features include a convenient upstairs laundry and a fully renovated, bright basement. Located near several parks in a fantastic neighbourhood, this move-in-ready home truly checks all the boxes. A must-see gem in a prime location- don't miss your chance to fall in love with 599 Lansdowne! (id:57557)
94a Admiral Road
Toronto, Ontario
Welcome to this light-filled and spacious semi-detached home on the most sought-after street in the heart of the Annex. Built in 2019, this three-storey home greets you with a classic red brick exterior, and reveals a modern and sleek interior, with an impressive west-facing rear window wall that lets in an abundance of light to every level. The main floor offers elegant living and dining spaces as well as an oversized kitchen with abundant breakfast seating and a walk out to a fully landscaped urban backyard. In the lower level, there are heated floors, a large family room with spectacular views and a full-height walk out to the back yard as well as self-contained nanny suite with a separate side entrance. The third floor has a spectacular atrium, perfect for showcasing artwork, and with an oversized skylight, and large open terrace. Located steps from Yorkville, this home offers the best shops and restaurants the city has to offer right at your doorstep. (id:57557)
274 Carlton Street
Toronto, Ontario
Known as one of the "Painted Ladies, this end-row Victorian has undergone an award winning exterior restoration and its interiors brought back to the studs for a renovation to the absolute highest standard. Located on one of the best blocks in Cabbagetown, this 3-storey home is complete with a highly coveted 2 car garage (with ability to add lifts) and a legal lower level apartment for additional income or extended visits. The main floor establishes a jaw-dropping first impression with its soaring ceilings, abundance of light through oversized windows and luxurious details including an 18th century reproduction marble fireplace mantle. The second floor has three generous 'king-size' bedrooms and two gorgeous designer bathrooms. The third floor is fully dedicated to the primary suite, where you are first welcomed into a light-filled bedroom, the ideal place to wake up with views of the lush green gardens and a balcony to enjoy your morning coffee. Through a pocket door you enter a dazzling and luxurious primary ensuite, with inviting heated floors and multiple oversized skylights including inside the double rainfall shower. The south side of this primary suite hosts a spectacular walk-in closet, with custom California closets, and a secondary set of laundry machines for ultimate convenience. Only minutes to the financial district, in close proximity to the best schools in the city and walking distance to Riverdale Park, this is the ideal urban family home. (id:57557)
241 Strathallan Wood
Toronto, Ontario
Nestled in the heart of prestigious Lytton Park, 241 Strathallan Wood presents a rare opportunity to own one of Torontos most coveted estate properties. Spanning four lots with an impressive 307-foot frontage, this magnificent residence offers over 20,000 square feet of refined living space across multiple levels. A seamless blend of timeless elegance and modern luxury, the home features exquisite hardwood floors, custom millwork, and abundant natural light. Beyond the stately gated entrance, the meticulously landscaped grounds provide a private oasis perfect for sophisticated entertaining or a tranquil retreat. This extraordinary property offers unparalleled serenity and prestige, just moments from top-tier schools, lush parks, and the city's finest amenities. 241 Strathallan Wood is more than a home it's a legacy of luxury and exclusivity. (id:57557)
1749 Keppler Crescent
Peterborough West, Ontario
AN OASIS IN THE CITY! This former model home has over 3000 Sq feet of finished living space. 3 bedrooms and upper level family room. Lower level offers another family room, separate recreation room with full bathroom, large storage space and extra bedroom. The impressive kitchen creates the center that lets the soul of this family oriented home shine. Open concept living room with gas fireplace, separate dining room for entertaining. Plenty of south facing windows add sparkle and extra light. Covered porch with seating area overlooks the fenced private yard which backs onto greenspace. Inground 16x30 kidney shaped saltwater pool, spacious patio area and 8-person hot tub, truly makes this your city hideaway. Definitely a must to View and Love! (id:57557)
33 BossÉ Avenue
Edmundston, New Brunswick
MAGNIFICENT FAMILY HOME LOCATED IN THE MOST DESIRABLE NEIGHBORHOOD OF EDMUNDSTON NORTH. FOUR (4) BEAUTIFUL BEDROOMS, TWO (2) LIVING ROOMS, ONE FULL BATHROOM, AND ONE POWDER BATHROOM. ONE AND A HALF GARAGE RECENTLY BUILT WITH FINISHED INTERIOR. THIS PROPERTY HAS A HUGE BACKYARD WITH PATIO... A VISIT WILL CHARM YOU! (id:57557)
34 Belfry Street
Moncton, New Brunswick
NOW AVAILABLE! FIRST TIME HOME BUYER REBATE FOR NEW CONSTRUCTION! Welcome to Belfry in the popular Moncton North subdivision. This semi detached Banff model features sought after ADDITIONAL SIDE ENTRANCE. Modern layout design has many upgrades. The main floor features a beautiful kitchen with large island that is perfect for entertaining. Backsplash and chimney range hood included in kitchen for that modern touch. The dining room is open to the living room and offers patio doors to the back deck. The 2 pc half bath completes the main floor. The second floor features 3 bedrooms including a large Primary suite which has a walk-in closet and 5pc ensuite including double sinks. The 4pc family bath and separate convenient laundry room can also be found on the second floor. Basement is finished with family room with wet bar area, bedroom and 4 pc bath. SINGLE MINI SPLIT INCLUDED FOR YOUR COMFORT! PAVE AND LANDSCAPE DONE AS FAVOUR ONLY AND HOLD NO WARRANTY AND NO HOLD BACKS. 10 YEAR ATLANTIC HOME WARRANTY TO BUYER ON CLOSING. New Home rebate to Builder and NB Power grant to builder on closing. Purchase price is based on home being the primary residence of the Buyer.. Pictures are SAMPLE PHOTOS from a previous builds. .This home is currently under construction. (id:57557)
760 Maloja Way
Ottawa, Ontario
Welcome to comfort, space, and convenience! This beautiful end-unit home is nestled in a family-friendly neighbourhood in the heart of Stittsville. With its bright, open-concept living, dining, and kitchen area, it's the perfect setting for quality family time or entertaining guests. The main floor features a versatile bonus space that can be customized to suit your lifestyle ideal as a formal dining room, cozy living area, or home office. Upstairs, you'll find a spacious primary suite complete with a walk-in closet and a private en-suite bathroom. Two additional bedrooms, a bonus loft area, and a convenient second-floor laundry complete the upper level. The fully finished basement offers even more flexibility whether you need a recreation room, extra living space, or in-law accommodations, it includes a wet bar and a full bathroom to meet your needs. Step outside to a fully fenced backyard featuring a lovely patio and hot tub perfect for relaxing or entertaining outdoors. This home is just minutes from : shopping, gyms, Costco, Tanger Outlets, restaurants, schools, parks, and walking trails. It's also within walking distance of public transit and a short drive to Highway 417.With its immaculate condition and unbeatable location, this home is truly the perfect place to call your own! (id:57557)

