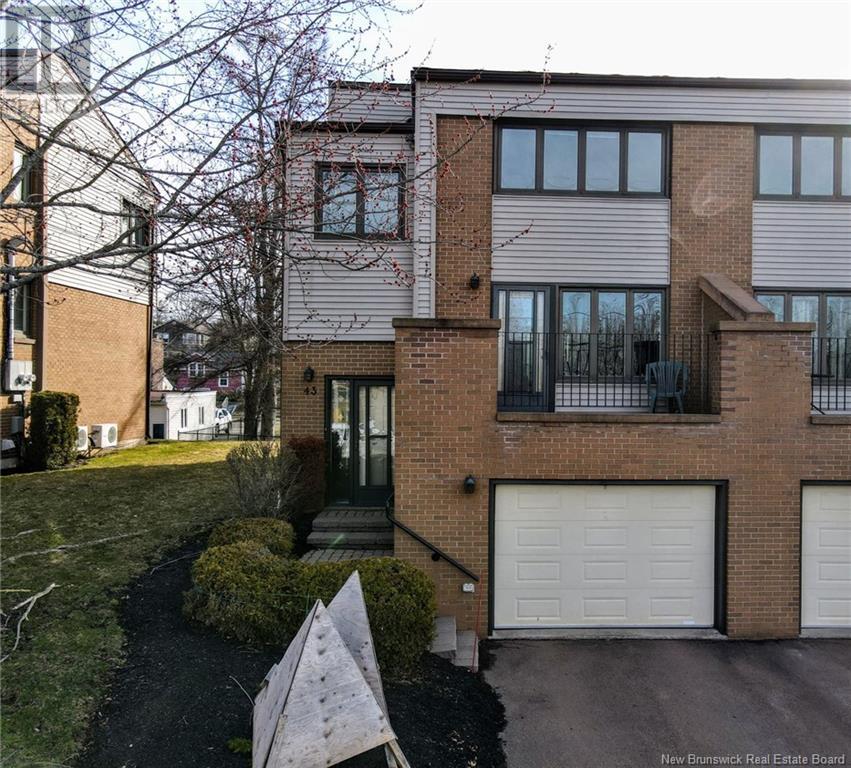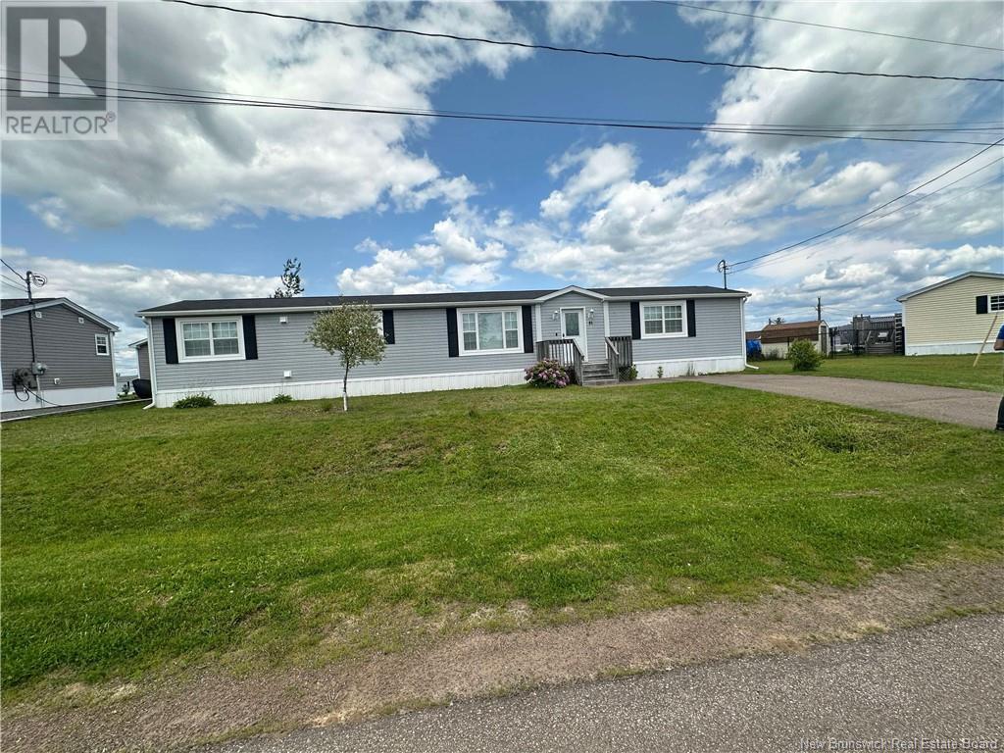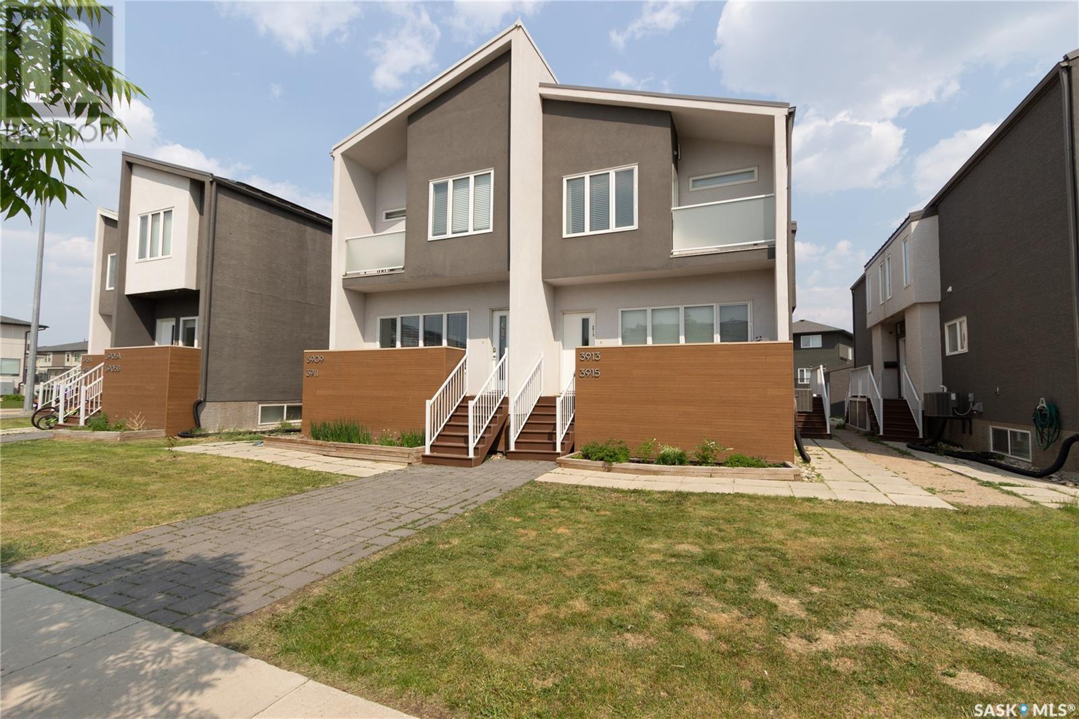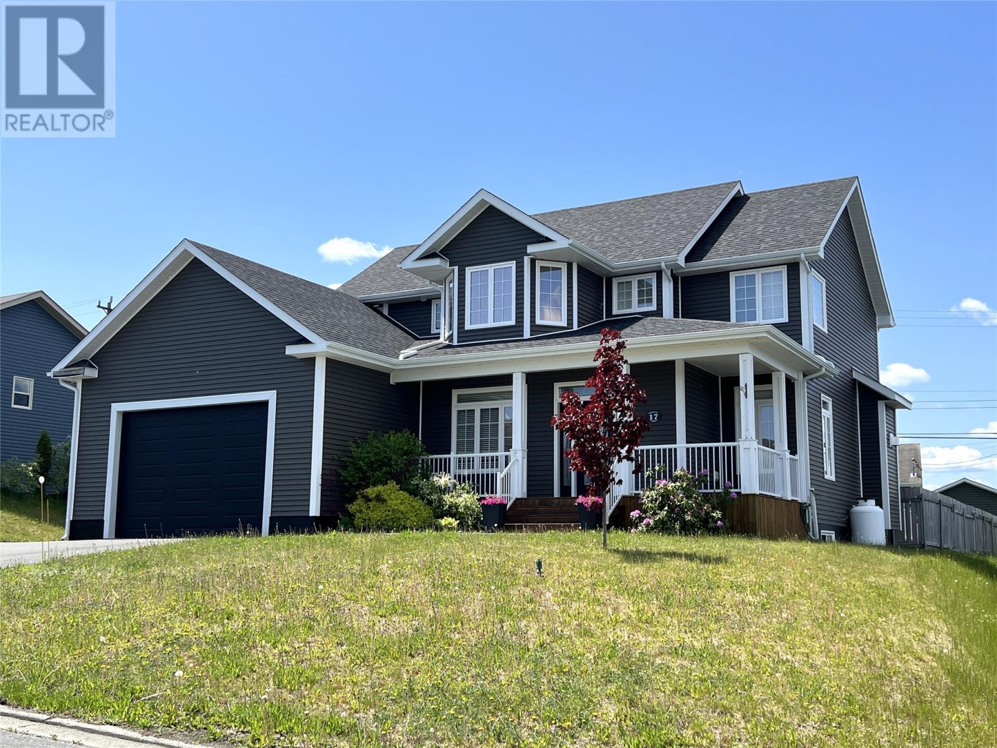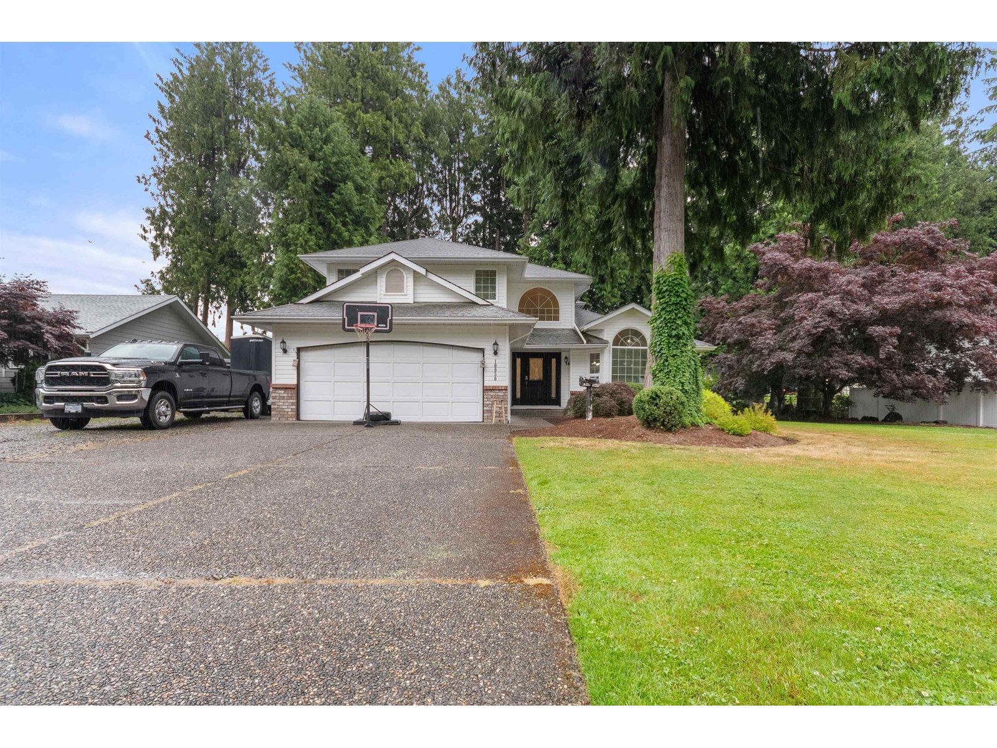401 19201 66a Avenue
Surrey, British Columbia
Top-Floor Living at One92 in Clayton! This stunning 1-bedroom condo features vaulted ceilings, oversized south-facing windows, and an open-concept layout that feels bright and spacious. The kitchen, dining, and living areas flow seamlessly, leading to a large sunny patio with gorgeous views of Mount Baker-perfect for morning coffee or evening sunsets. Includes rarely found 2...YES 2 parking spots, storage locker for added convenience and LOW maintenance fee. Located in a quiet, well-maintained building close to future SkyTrain, Langley shopping, restaurants, schools, and more. Don't miss this rare top-floor gem! (id:57557)
31 Skyview Ranch Gardens Ne
Calgary, Alberta
Nestled in the heart of Calgary's vibrant Skyview Ranch community, this beautifully maintained townhome offers the perfect blend of style, space, and comfort. Facing a tranquil greenbelt with walking paths, this home enjoys a peaceful setting while being just minutes from everything you need—including parks, schools, shops, restaurants, public transit, CrossIron Mills, and major routes like Stoney Trail and Deerfoot Trail. Spanning over 1,300 sqft, this spacious home features a highly desirable double master bedroom layout, each with its own ensuite bathroom and generous closet space—ideal for families, roommates, or guests. One of the bedrooms even offers a walk-in closet and room for a home office setup.Step inside to a bright and airy open-concept main floor with 9-foot ceilings and beautiful dark maple hardwood flooring throughout. The inviting living room is warmed by a cozy gas fireplace, flanked by smart built-in media cabinetry—perfect for relaxing evenings. Adjacent is a generous dining area and a stylish, well-appointed kitchen, complete with granite countertops, stainless steel appliances, ample cabinetry, and a large breakfast bar island.A convenient 2-piece powder room and main floor laundry add to the smart layout, while the west-facing balcony is ideal for summer BBQs with gas and water hookups, offering a private outdoor retreat to enjoy evening sunsets.On the lower level, you'll find a versatile flex space perfect for a home office, gym, or mudroom, along with access to a heated double attached garage that includes water service. The basement also offers future development potential to suit your needs. This is a rare opportunity to own a stylish and well-kept home in a growing, well-connected community. Whether you’re a first-time buyer, investor, or downsizing, this home delivers exceptional value. Don’t miss out—schedule your private showing today! (id:57557)
1001 - 70 Princess Street
Toronto, Ontario
Welcome To Time & Space By Pemberton! Prime Location On Front St E & Sherbourne - Steps To Distillery District, TTC, St Lawrence Mkt & Waterfront! Excess Of Amenities Including Infinity-edge Pool, Rooftop Cabanas, Outdoor Bbq Area, Games Room, Gym, Yoga Studio, Party Room And More! Functional 2 Bed, 2 Bath, W/O Balcony! North Exposure. Parking & Locker included. (id:57557)
43 Parlee Drive
Moncton, New Brunswick
QUICK CLOSING! LOCATION! LOCATION! ENJOY CONDO LIVING! WELCOME TO 43 PARLEE DR / MONCTONS OLD WEST END! WALK TO JONES LAKE & MONCTONS DOWNTOWN AVENIR CENTER, CLOSE TO RESTAURANTS & THE CAPITAL THEATRE. WARM AND INVITING - AFFORDABLE & SPACIOUS TOWNHOUSE CONDO! SINGLE ATTACHED GARAGE! DUCTED HEAT PUMP! (HEAT & A/C). 2 BEDROOMS + OFFICE/DEN, LOW MAINTENANCE LIVING . . . CLOSE TO JONES LAKE, CENTENNIAL PARK AND DOWNTOWN MONCTON .GROUND LEVEL ENTRY THROUGH THE ATTACHED SINGLE GARAGE. THERE IS AN OFFICE, LAUNDRY & STORAGE. SPACIOUS MAIN LEVEL IS PERFECT FOR ENTERTAINING. LIVINGROOM ACCESS TO FRONT PATIO, DINING ROOM, KITCHEN, 2PC BATH. UPSTAIRS: PRIMARY BEDROOM (12'.11""x18'.5"") WITH DOUBLE CLOSETS & ACCESS T0 4PC BATH, 2ND BEDROOM - PRESENTLY SET UP AS A DEN! GREAT OPPORTUNITY WITH THE WONDERFUL LOCATI0N & FABULOUS NEIGHBORHOOD TO MAKE THIS CONDO YOUR HOME! COnDO OWNERS are responsible to pay the water & sewer fees, property taxes & insurance of the interior & contents of the property & heat & lights. CONDO FEES take care of: Property Management Fee, Exterior maintenance & repair , snow removal of driveway & shovelling front steps, lawn care & gardens , reserve fund & insurance of the exterior of the condo, and banking. (id:57557)
91 Hayward Lane
Riverview, New Brunswick
Welcome to 91 Hayward Lane in Cross Creek Park, Riverview, NB. This spacious 16' x 72' Kent mini home is move-in ready. The kitchen offers plenty of cupboards. There are 2 bedrooms as well as a home office or den, 2 bathrooms, a fenced-in area for the dog, and a storage shed. A MUST to view! Lot rent for new tenants is $475 monthly. All appliances remain. (id:57557)
Bethune Acreage - Dufferin Rm 190
Dufferin Rm No. 190, Saskatchewan
A picturesque rural acreage situated on 10 acres where you can truly get away from it all. Located just north of the Qu’appelle Valley and South of Bethune, off grid 642 with quick access to the K+ S Legacy road and Hwy 11. The property is partially fenced with corrals, water bowls, a 51’x56’ shed, a 30’x60’ storage bay, and water supply from the Dufferin Water Association. A beautiful 2-storey split home sits on the original homestead land, offering 1600 sq/ft of space with an addition that was built in 1998. You will enter the large foyer and kick off those boots before stepping into the main floor living space. The heart of this home is the large, eat-in kitchen with warm wood cabinets, modern appliances and generous counter space, a sit-up island with storage, and updated windows offering lots of natural light. French doors lead to the nicely landscaped yard featuring a sunny deck, pergola, mature trees, and a garden area. The updated 4-piece bath features vinyl tile flooring, a relaxing tub with tile surround, separate shower, and a large vanity. Also on the main floor, you’ll find a bright bedroom with modern laminate flooring, a private office ideal for remote work, and a large laundry room with built-in storage. Upstairs, 2 bedrooms offer ample cozy space and scenic country views. Value added items include all appliances and window coverings, and A/C. If you’ve always pictured a lifestyle surrounded by open space, the freedom to keep a horse or two, or grow a large garden, this is your chance. Call your agent today to schedule a showing. (id:57557)
608 - 21 Grand Magazine Street
Toronto, Ontario
Luxury Living In Fort York! Stunning & Spacious 2 Bedroom + Den (Or 3rd Bedroom) Corner Suite. 2 Balconies. One Parking And One Huge Locker Included In The Price, Perfect For Growing Family! Over 1000+Sq Ft With 9' Ceilings & Wood Floors Throughout! Resort Style Amenities With 24Hr Concierge, Indoor Pool/Gym & More! Steps To Ttc & Across From Waterfront Parks/Trails! Shows Very Well. (id:57557)
3913 James Hill Road
Regina, Saskatchewan
Welcome to 3913 James Hill Rd. This beautiful 2 bedroom 3.5 bath Condo is situated nicely at the edge of Regina's Harbour Landing neighbourhood with easy access to shopping, schools, and all other amenities you could imagine. Inside you are greeted by the open concept main floor; complete with a living room, spacious kitchen that includes a large island and ample storage, and finished off with a nice dining space and 2 piece bath. Upstairs you'll find a large bedroom serviced by a 4 piece bath and next to that the second floor laundry. Heading down the hall you will find the luxurious master bedroom, complete with your own private balcony and a large walk-through closet space that leads you into your private 4 piece ensuite. Downstairs in the basement you will find a large open living space complete with a kitchenette and 4 piece bathroom. Perfect for a studio style suite/bedroom or just a great space to hang out and enjoy time with friends and family. 1 stall in a shared garage is included with this unit along with lawn care and snow removal making this a relaxing, worry free place to call home. Book your private viewing today! (id:57557)
274 Arsenault Crescent
Fort Mcmurray, Alberta
A stunning 2-storey with four bedrooms, three and a half bathrooms, a fully finished basement, a heated garage with 12' ceilings and thoughtful upgrades will have you fall in love! Entering this home, you are greeted with a large foyer and abundant natural light. The main floor is stacked with features such as upgraded ceramic tile, an office, a huge pantry, beautiful flooring and large windows surrounding the home. The open concept is perfect for entertaining, and the kitchen is a place for the chef of your new home to be inspired. You have high-end black stainless appliances and a gas stove, along with a giant island allowing for more than enough added counter space. Head to the second level and be welcomed with a large bonus room, three bedrooms and two bathrooms. The primary suite has a dream ensuite with a tiled shower, dual vanity and a large walk-in closet. The basement is fully finished and set up for multi-use. There is a functional media room with wired-in speakers, a rec space to add all the games you want, a large bedroom for friends and family to stay and a full bathroom. Also in the basement is the laundry room, where you will find an upgraded washer and dryer along with a soaking sink wrapped in granite and a large utility room with added storage. The garage and the basement have in-floor heating, and the garage is going to WOW you for sure. 12' ceilings, it is 25'3" x 23'1", it is finished with above-head storage and a floor drain. Abasand is home to two schools, a strip mall, a gas station, an abundance of parks and playgrounds and, best of all, some of the nicest trails where you can go ATV, hike, hunt, fish, and so much more! Located just minutes from the downtown core, you really have the best of all worlds. (id:57557)
156 462014 Rng Rd 10
Rural Wetaskiwin County, Alberta
Welcome to your private oasis at the lake—where elegance, comfort, and craftsmanship converge. This impeccably designed 3-bedroom, 2 bath, 1800+ sqft bungalow sits on a beautifully manicured .46-acre lot that backs onto a green space in Beachside Estates. The open-concept layout features vaulted ceilings, a stunning two-sided gas fireplace, and a chef’s kitchen with generous custom cabinetry. Unwind in the privacy of your screened-in porch or soak in the hot tub on the expansive maintenance-free deck. The spa-inspired primary suite offers double vanities and a tiled shower for the ultimate in comfort. A rare find, the 1000+ sqft heated triple garage includes a full workshop. Additional outbuildings include a large gazebo, a 12x24 quonset and multiple sheds. A 5’ crawl space with concrete floor provides ample storage. Just steps from lake access and minutes to The Village and multiple golf courses. Hot water on demand, heated garage floors, greenhouse and so much more, this is a must see! (id:57557)
17 Griffin Street
Grand Falls-Windsor, Newfoundland & Labrador
Executive-Style HOME IN A HIGHLY SOUGHT AFTER NEIGHBORHOOD, OFFERING THE PERFECT BLEND OF LUXURY, COMFORT, AND CONVENIENCE!! This stunning 2 storey executive home with both an attached 22x25 garage and a detached 20x30 garage, both fully functional with remote door openers. Main floor features a spacious foyer with a double closet, den with built-in custom bookcase/cabinet, office or could be also used as a playroom, open concept living room and kitchen/dining area, family room features a beautiful coffered ceiling plus a custom built in propane fireplace, quality custom kitchen features lots of cabinet space, plenty of lighting, large island, quartz countertops, large walk-in pantry, 1/2 bathroom, and a rear mudroom. Main floor features 9ft ceilings with custom glass transoms for some interior doors, step upstairs via a stunning staircase to a large landing, and a luxurious master bedroom with an extra large walk in closet with organizers, and a private spa like ensuite, offering comfort and elegance in every detail, 2 other large sized bedrooms, 4 piece main bathroom, 2nd floor laundry room with a bonus room off the laundry, great for storage or kids play area. Basement is fully completed with a storage/exercise room, 4th bedroom, a large recreation room with a custom built wet bar, utility room and an outside entrance. Lot is fully landscaped, stamped concrete walkway, large front veranda , double paved driveway with plenty of room for parking. Exterior of home completed with vinyl siding, vinyl widows(many of which are transom window), and extra insulation below siding. 400 amp electrical plus wired for a backup generator. All bathrooms have in-floor electric heating, crown moldings in areas, energy efficient heat pump hot water heater. This fine home has so many features, you won't be disappointed in this one. (id:57557)
10030 Sussex Drive, Rosedale
Rosedale, British Columbia
This stunning 2-story family home on 1 acre in Rosedale offers over 100' of frontage, space for RV parking, and a park-like backyard with mature trees and privacy. The serene lawn, with views of Mt. Cheam, is perfect for kids or gardening. Inside, the home features a beautiful foyer, curved staircase, 1 bedroom on the main floor, 3 upstairs bedrooms including a large master suite, formal living and dining areas, and a spacious kitchen/family room. Located on prestigious Sussex Drive, amenities nearby include Bridal Falls, water park, Starbucks, Tim Hortons, and local grocery stores. Rosedale Traditional School and nursery are also close by. OPEN HOUSE: Sunday, July 13th, 2-4PM and July 27th, 1-3PM (id:57557)




