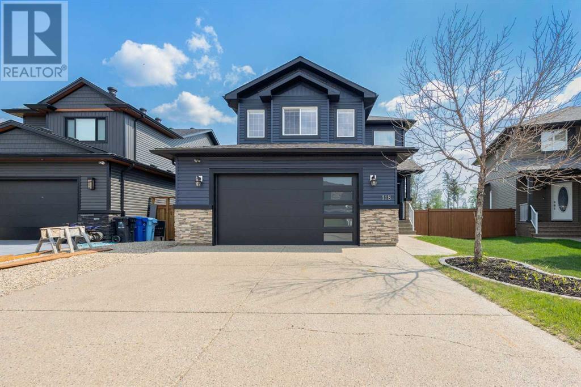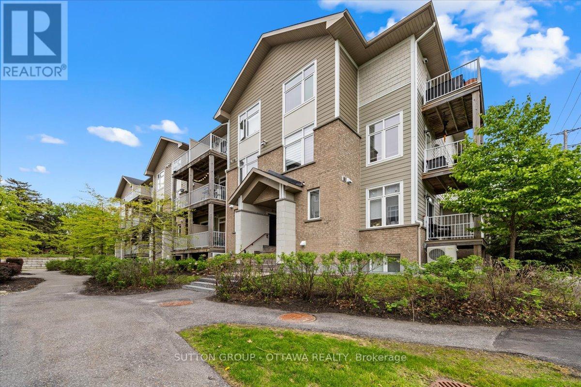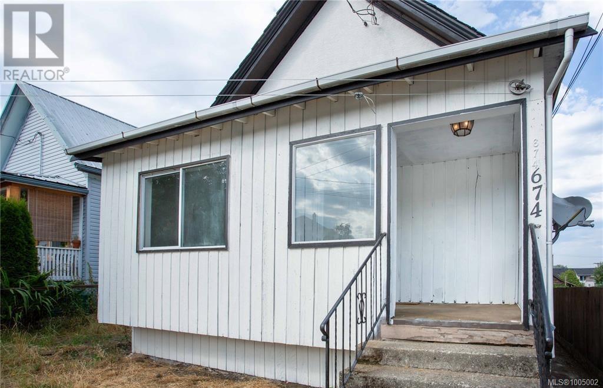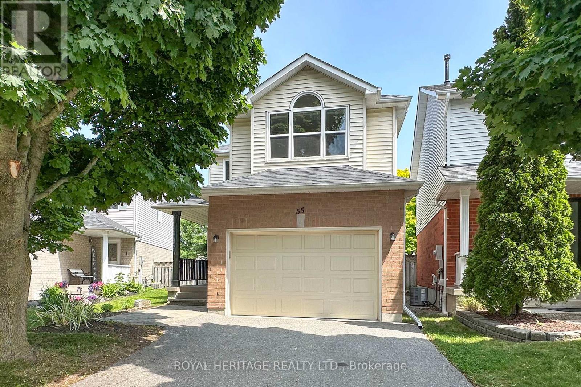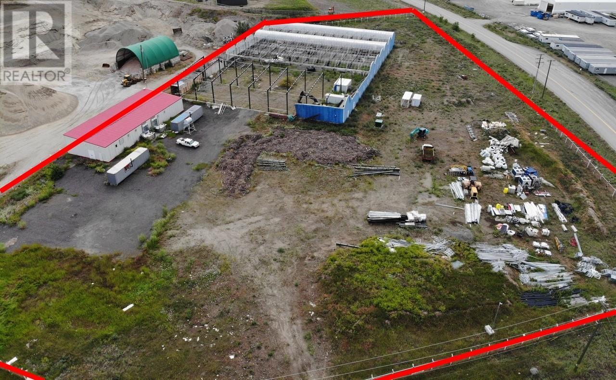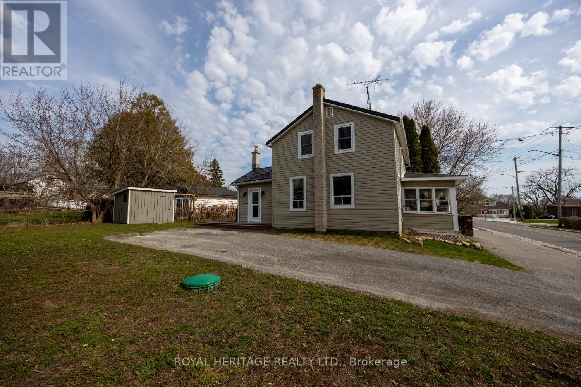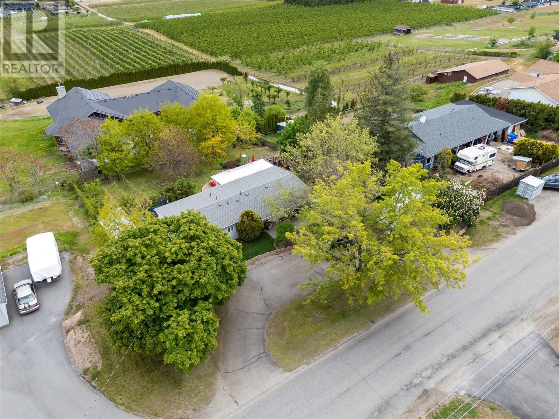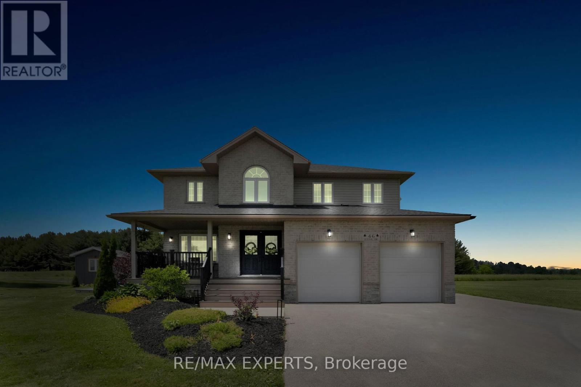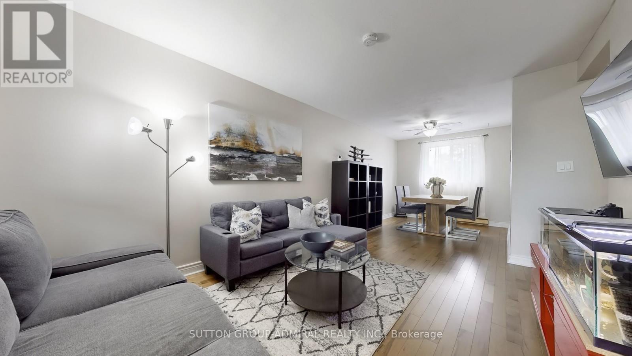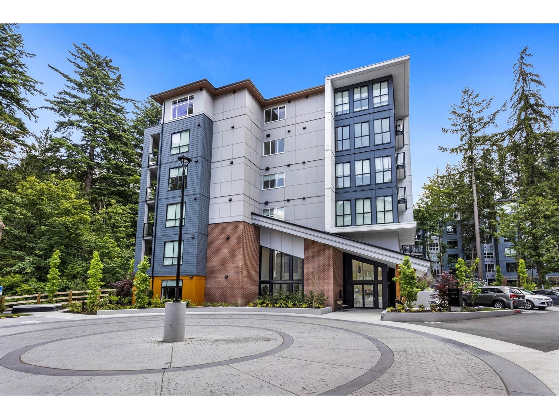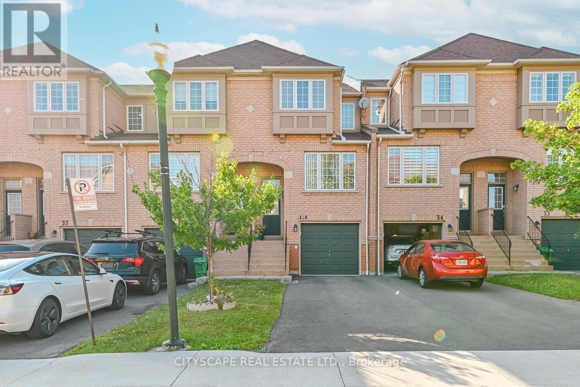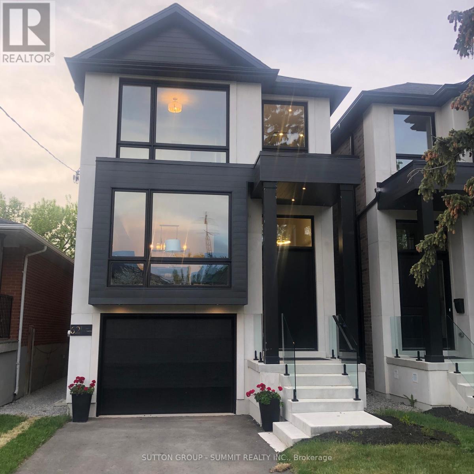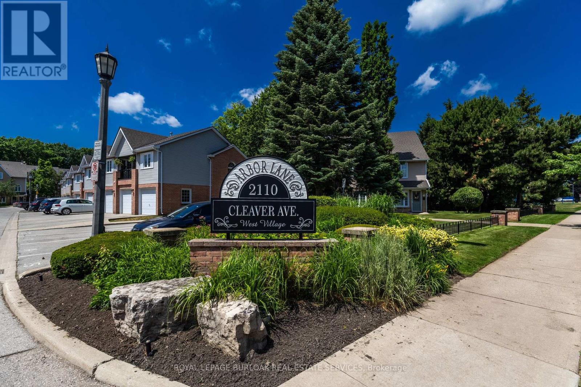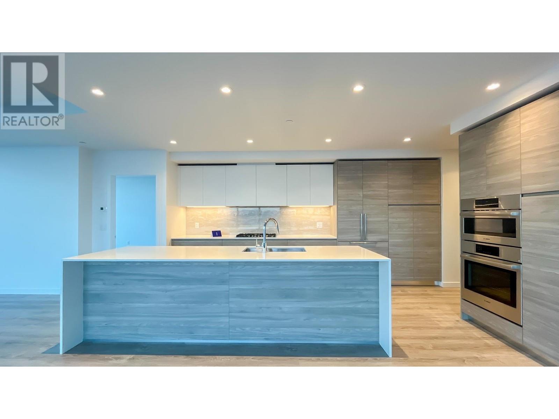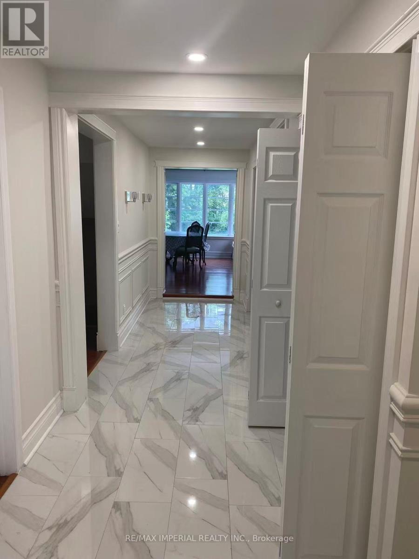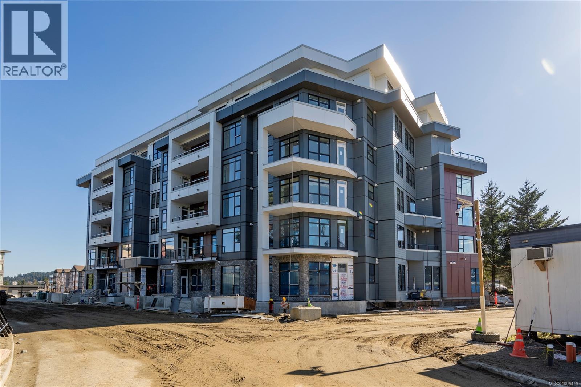7350 141 Street
Surrey, British Columbia
Located in the quiet cul-de-sac with the convenience of reaching public transit, 2 levels of schools and a park. This 6 bedrooms and 2.5 baths home offer many updates for the comfort of growing family likes yours! 3 bedrooms suites below with separate entrances and laundry is a great mortgage helper. This charming home is move-in-ready and won't last long. Book your showing today! Photos with furniture virtually staged. Openhouse 12th Sat 2-3.30pm (id:57557)
2914 31 St Nw
Edmonton, Alberta
Discover your dream home in Silver Berry! This charming 4-level split, offering approximately 1,700 sq ft of total livable space across 4 bedrooms, has been beautifully updated with contemporary colours and finishes. The heart of the home, its kitchen, boasts classic oak cabinets, a large island with ample storage, a pantry, and upgraded appliances, all while keeping you connected to the family room through a convenient cut-out. Enjoy comfortable living with good-sized bedrooms, including an additional one on the lower level. The partially finished basement offers laundry, roughed-in plumbing, and a window, perfect for future development. A double detached garage completes this fantastic property. Located in the family-friendly community of Silver Berry, you'll love the abundant green spaces, playgrounds, and sports fields, plus easy access to shopping, parks, the future recreation complex, Henday, and Whitemud. This is an exceptional opportunity to own a perfect home in a perfect location! (id:57557)
4911 50 Avenue
Eckville, Alberta
Calling all small business owners! Here's a great opportunity in Eckville for a commercial shop and office space with a fenced yard and parking area. The 2009 building features a 32 x 40' shop, with a 16' overhead door and radiant heat, front reception area and one office on the main floor plus two additional offices on the second level, accessible from both the front area and the shop side. The overhead hoist, pressure washer and air compressor are included and office furniture is negotiable. The almost mirror image of this property is also available, mls A2211262 on a separate title. If you need a little more space consider buying both! Owner will also consider leasing. (id:57557)
4907 50 Avenue
Eckville, Alberta
Do you own your own business and need a little more room? Here's a great opportunity in Eckville for a shop and office space with a fenced yard and parking area. The 2009 building features a 32 x 40' shop, with a 16' overhead door and radiant heat, mezzanine storage area and 2 piece bathroom. Through the shop door is a large, open board room space and a connected office. The mirror image (almost) of this property is also available with a separate title, mls A2213077, or if you need a little more space consider buying both! Owner will also consider leasing. (id:57557)
51 Salls St
Red Rock, Ontario
Commercial Lot for Sale in the Heart of Red Rock! Located on the main business strip of Red Rock, this prime commercial lot offers excellent visibility and accessibility. With all town services available at the road, street parking, and a sidewalk right out front, it’s the perfect spot for your next business venture. Positioned directly across from the town office, this property is in a high-traffic area with great potential. Don’t miss this opportunity to invest in a growing community just east of Thunder Bay! Visit www.century21superior.com for more info (id:57557)
192 Lockwood Road
Brampton, Ontario
Huge Price Drop!!! Family Home in a Sought-After Neighbourhood!Welcome to this bright and spacious home, ideally located in a fantastic neighbourhood right across from a beautiful park. Offering exceptional curb appeal and parking for up to four vehicles, including a single-car garage, this property is perfect for growing families or those who love to entertain.Inside, you'll find three generous, sun-filled bedrooms, including a large primary retreat. The family-sized kitchen features a spacious eat-in area and a walk-out to the fully fenced backyard, complete with a deck and storage shed an ideal space to relax and enjoy the afternoon sun.The finished basement adds even more living space with a cozy rec room and an additional bonus room currently used as a childrens playroom. This versatile space can easily function as a home office, guest room, or hobby area to suit your lifestyle.This well-maintained home has seen many important updates in recent years, including a new driveway in 2021, roof and windows in 2018, a front door replaced in 2022, furnace in 2019, air conditioner in 2024, washer and dryer in 2023, and a hot water heater installed in 2022, which is a rental at $39.45 per month.Located just minutes from excellent schools, shopping, public transit, and major highways for easy commuting, this home offers the perfect blend of comfort, convenience, and community. Dont miss out on this incredible opportunity book your private showing today! (id:57557)
118 Mayflower Bay
Fort Mcmurray, Alberta
Available for immediate possession! Tucked at the end of a quiet cul-de-sac and overlooking the greenspace, 118 Mayflower Bay invites you to settle in and enjoy a truly move in ready home that has been freshly painted. This spacious 4 bedroom, 3.5 bath home is designed for comfort and functionality, featuring an open-concept main floor with rich hardwood flooring, a cozy gas fireplace, and a stylish kitchen complete with espresso cabinetry, new counter tops, stainless steel appliances, and a large island perfect for gathering. The dining area leads directly to the back deck, making indoor-outdoor entertaining a breeze. Upstairs offers a bright bonus room, three generously sized bedrooms, and a serene primary suite with double sinks, a soaker tub, separate shower, walk-in closet and tranquil views overlooking the greenspace. The fully finished walkout basement includes a legal one-bedroom suite with a private entrance, full kitchen, bathroom, and in-suite laundry, ideal for extended family or rental income. Step outside and enjoy summers in your heated natural gas pool, with a backyard wired and ready for a hot tub. This home comes with major exterior upgrades already done for you, including brand new siding, roof, exterior insulation, a new garage door, and all new windows on the right side of the house. The heated double attached garage adds convenience year round. Bonus features include central A/C, included patio furniture, and prepaid lawn care through to September 2025. Located close to parks, trails, and schools, this is a rare opportunity to own a truly turnkey home in a family friendly neighborhood. (id:57557)
A - 310 Everest Private
Ottawa, Ontario
Charming 2-Storey Stacked Condo in a Prime Central Location! This cute and well-kept 2-bedroom, 2-bathroom condo offers the perfect blend of comfort and convenience. Enjoy a bright, open layout with in-unit laundry, a cozy balcony for morning coffee, and 1 parking spot + visitor parking. Nestled in a fantastic central location, you're just minutes from beautiful nature, parks, and the General Hospital, ideal for professionals, first-time buyers, or investors. A wonderful and rare opportunity to own in a sought-after, well-managed community. Move-in ready and waiting for you! (id:57557)
674 Farquhar St
Nanaimo, British Columbia
Don’t miss this cute single-family home with incredible development potential! Perfect for first-time home buyers or savvy investors, this delightful property has undergone extensive renovations, including new flooring, fresh paint, and updated bathrooms. The R14 zoning unlocks endless possibilities for multi-family development, even offering stunning ocean views! Imagine six townhomes with a garden terrace or stacked townhomes featuring balconies overlooking the sea. With street and alley access, the options are limitless. Don’t miss this unique opportunity! Schedule your private tour today! All measurements are approx. (id:57557)
3 21st Avenue S
Cranbrook, British Columbia
This beautifully updated 4-bedroom, 3-bathroom home blends comfort, style, and outdoor living. The main level features three spacious bedrooms, including a primary suite with a walk-in closet and luxurious 3-piece ensuite. A full 4-piece bath with a large soaker tub serves the additional upstairs bedroom. The upgraded kitchen boasts granite countertops, stainless steel appliances, ample counter space, and a spacious dining area. Downstairs, you’ll find a third bedroom, a freshly painted living space, a 3-piece bathroom, and a gorgeous wet bar featuring granite countertops. With its own living area, bathroom, and wet bar, the lower level has fantastic potential for a mother-in-law suite or guest accommodations. An electric fireplace and a stunning river rock feature wall complete the cozy, versatile space. A gas fireplace warms the inviting living room, while the wraparound and sundeck, with a gas hookup, are perfect for outdoor gatherings. Step outside to beautifully landscaped, irrigated gardens with two gazebos, a covered hot tub, and a fire pit with Italian marble. The fully fenced property includes new fencing, two remote-access electric gates, a double attached garage, a covered storage shed, extra paved parking, and underground sprinklers. Recent upgrades include a new roof (2021), hot water tank (2019), and upgraded windows (2020). Plus, enjoy year-round comfort with A/C. This home is move-in ready with tons of flexibility—schedule your private viewing today! (id:57557)
235, 1480 Southview Drive Se
Medicine Hat, Alberta
PET FRIENDLY!!! Welcome to #235 – 1480 Southview Drive SE - Well-maintained and move-in ready, this spacious 2-bedroom, 2-bathroom condo is located in a highly desirable adult living complex just steps from the golf course and within walking distance to shopping, banking, pharmacy, dentist, and more.This end unit offers added privacy and convenience, situated close to the elevator with a lovely courtyard view. The open floor plan features newer countertops and backsplash, some fresh paint, and carpet updated in 2017. Patio doors lead to a covered patio, perfect for enjoying your morning coffee or relaxing in the evenings.Other highlights include in-suite laundry, full appliance package included, heated underground parking stall, adult-oriented building that is pet-friendly with restrictions. With 1,091 sq ft of living space and a location that can't be beat, this is the ideal home for those looking to enjoy a low-maintenance lifestyle in a welcoming community. There is a vast social club offering something for everyone!! Condo fees of $704.79 includes everything except cable/phone/internet. New Elevator and roof approximately 6 years ago. Building amenities include: Games room, exercise room, guest suites, workshop & more. (id:57557)
55 Hearthstone Crescent
Clarington, Ontario
School's out for the summer !! Come view this well cared for home which shows pride of ownership. 2 storey, 3 plus 1 bedroom home is in a family oriented neighbourhood, close to schools, shopping and bus routes. Lots of space for kids with a family room upstairs and finished rec room downstairs. Main floor laundry room, gas hook up available for bbq and stove. Large semi en suite bathroom and a huge walk in closet off primary bedroom. Extra storage space in the basement. (id:57557)
649 Masson Street
Oshawa, Ontario
Lovely Georgian Classic on highly sought after Masson St! This solid all brick home built in 1940 has been recently renovated but still retains the charm and character you'd expect from a home of this era! Gorgeous curb appeal with perennial gardens and a newer stone patio in the back. One of the many unique features of this home is the detached double car garage which features a large loft for storage, and a full basement that's currently being used as a studio! Poured concrete, 220V 50 amp- imagine- workshop, gym, studio, office space; whatever you need! Lots of original trim (some doors, knobs and hardware) & hardwood floors throughout the home! Renovated kitchen with Corian counters, pots & pans drawers, newer appliances, pot lights & a breakfast nook! Walk out to a covered back porch overlooking the backyard; the perfect spot for your morning coffee! 3 bedrooms upstairs, complete with a luxurious renovated 5 piece bath & laundry! Need space for in-laws or extended family? The basement offers the perfect space, with 2 separate entrances & a second laundry area; the bathroom and kitchen were renovated last year! Large lot with a swim spa (negotiable) and minutes to so many amenities! Hot water rad heating offers several advantages, including efficient and comfortable heat distribution, a longer-lasting warmth, and a quieter operation compared to forced air systems. They also contribute to better air quality by reducing dust circulation! Newer eavestrough, soffits and fascia. Shingles approx. 10 years old. Newer doors & windows (except 2 original). 2nd floor laundry! Large garage with full basement! Custom metal work on the back porch and pergola! All situated in the coveted O'Neill neighbourhood and walking distance to highly rated elementary and secondary schools, as well as the hospital, parks, trails, and lots of amenities! (id:57557)
3820 Enterprise Way
Barriere, British Columbia
Five (5) plus acres of Industrial Land with 3 phase, 800 amps of power plus much more. The best highway exposure and access. There is a 5500 sf (+/-) shop on the property and a list of machinery that goes along with the sale such as Volvo Excavator, skyjack, mini excavator, International Dump truck (Valued approx $200K) - Drilled well 25 USGPMs. Privately owned Security System. A new unfinished steel building was for a shop re sale of greenhouse products. Greenhouse without hydroponics system would be great ot grow vegetable or gardening products. (id:57557)
2017 Newtonville Road
Clarington, Ontario
This charming, well maintained 3 bedroom, 1.5 bath home is ideally located in the Town of Newtonville. Easy and quick access to the 401/Hwy 115 for the commuter. Brimacombe and Ganaraska about 10 minutes away for year round recreation. Originally built in 1905, you will enjoy everyday lifestyle ease with the main floor laundry, a large, bright eat in kitchen, a comfortable living area with fireplace and a large deck perfect for outdoor cooking or relaxing. A standout feature is the steel roof (2021) offering durability and enhanced curb appeal. The private double drive allows for comfortable 2+ car parking. Whether you're looking for a low-maintenance lifestyle or an investment property in a prime location, this move-in ready Newtonville gem has it all. (id:57557)
11331 Bond Road
Lake Country, British Columbia
Welcome to this beautifully updated 3-bedroom, 2-bathroom rancher, situated on over 0.4 acres in a quiet, country-like setting—just a short stroll from Davidson Elementary. Backing onto ALR land and a peaceful horse sanctuary, this property offers privacy, tranquility, and breathtaking lake views from your backyard. Inside, you’ll find a bright, open-concept layout featuring a modern kitchen, refreshed bathrooms, and a spacious utility room for added storage and functionality. The seamless flow from kitchen to dining makes entertaining a breeze. Outside, there’s room for all your outdoor needs—with ample parking for boats, RVs, and more. A paved driveway, workshop/shed, under-home storage, fire pit area, and a dedicated kids’ play space round out the outdoor features. Whether you’re starting out, settling down, or scaling back, this property offers the perfect blend of comfort, updates, and location. (id:57557)
2050 41 Avenue Sw
Calgary, Alberta
*** Open House Sunday July 13th from 1:30-3:30pm***Welcome home to an exceptional new build by inner city Master Builder Palatial homes Ltd. Located in a very desirable community of Altadore. with south front exposure. WALKING DISTANCE to Glenmore aquatic centre, Glenmore athletic park, Tennis dome, the Flames community arenas and many schools. Perfect place to raise family and enjoy a contemporary lifestyle with all amenities and shopping nearby. This home offers a unique blend of modern elegance and functional craftsmanship. Enter this custom designed home through the south facing front door into bright and open main floor layout with 10 ft. ceilings and Gleaming natural oak Herringbone hardwood. Central Gourmet chef-inspired kitchen with High end JennAir appliances, quartz countertops and ceiling height cabinetry. Cozy living room with natural gas fireplace and built-ins is perfect for everyday family living and holiday gatherings. Large tile floored Mudroom is meticulously positioned to keep muddy and snowy shoes out of sight. Upstairs offers 3 very good sized bedrooms. The luxurious master ensuite offers spa-like private retreat with in-floor heating, double sink vanity , freestanding bath tub and walk-in tile finished shower. Private toilet. Two more good sized bedrooms, large laundry with sink and another 4 piece washroom completes the second floor. Fully finished basement with bedroom, bar and extra large family room provides extra space for growing family among many other options. Exterior is fully finished with hardie board and brick. large patio off the living room is perfect for evening hangouts and BBQs. Double detached rear car garage with paved back lane. Landscaping to be completed in early spring. Call or email for more information. (id:57557)
46 Scenic Drive
Mapleton, Ontario
Welcome to 46 Scenic Drive! Where timeless craftsmanship meets modern country elegance in the heart of Drayton. Situated on a stunning 100x150 ft lot, this newly renovated custom home offers approx. 5,300 sq ft of beautifully finished living space across three levels. The open-concept main floor is enhanced by engineered hardwood, pot lights, and a striking exposed wooden beam that ties the space together. The designer kitchen is a showstopper featuring quartz countertops, custom cabinetry, an oversized centre island, a uniquely crafted hood, and a walk-in pantry for optimal functionality. Large picture windows flood the home with natural light and frame peaceful views of the lush backyard. With 7 bedrooms and 5 bathrooms, this home blends comfort and sophistication effortlessly. The oak staircase with sleek iron spindles leads to a second floor that boasts a luxurious primary retreat with a spa-like ensuite, double vanities, freestanding tub, glass shower, and his & her closets. The fully finished basement includes pot lights, a spacious bedroom with ensuite, and a custom wet bar with a gleaming granite countertop, perfect for entertaining. Step outside to your stamped concrete patio with outdoor fire-pit, or unwind on the charming front veranda. Located in Drayton, a close-knit community known for its scenic beauty and small-town charm, this home is a true masterpiece of luxury living. (id:57557)
72 Ryans Way
Hamilton, Ontario
Backing onto a tranquil ravine, this beautifully upgraded home is designed for both comfort and connection. Set on a quiet, family-friendly street in one of Waterdown's most desirable neighborhoods, this home features a spacious and functional layout with generously sized rooms and a seamless flow throughout. The impressively renovated kitchen (2022) offers stylish new countertops, a modern backsplash (2025), and upgraded flooring on the main level (2025), all contributing to a fresh and refined living experience. The living room showcases a custom-built entertainment wall (2019), blending design and practicality. The finished basement provides excellent versatility ideal for a media room, home gym, or office. Step outside to a peaceful backyard oasis that backs directly onto a ravine, with a gated access to nature. The backyard was thoughtfully enhanced with a new deck (2019), patio (2019), and BBQ island (2020). A charming pizza oven (2020) is included, adding to the homes entertainment appeal. Additional exterior upgrades include new roof shingles and matching front eavestroughs (2022), walkways on both sides of the house (2020), and a concrete side path (2021). Located just minutes from downtown Waterdown, top-rated schools, shops, and restaurants this is a rare opportunity to own a truly turnkey home in a prime setting. (id:57557)
8 Mountain Avenue
Hamilton, Ontario
You must see this rarely offered Southwest Hamilton's fully renovated brick bungalow on a stunning 172 ft deep, private, treed lot with not 1 but 2 cozy porches to enjoy along with the party size deck under gorgeous mature trees. This home features a spacious open-concept main floor with true hardwood flooring throughout. The modern eat-in kitchen boasts granite countertops with breakfast bar, stainless steel appliances, custom cabinetry with chef drawers, a wine rack & undermount lighting. Entertaining in this home is a dream. The primary bedroom includes a walkout to the covered back porch, perfect for morning coffee or evening relaxation. The bonus room at the front of the home could easily be converted to a large 2nd main floor Bedroom if needed or enjoy it as a family room or separate formal dining room like the present owners are doing. Note the custom stained glass & picture window overlooking the gorgeous street. The fully finished basement offers both a side entrance and a walk-up entrance - making the creation of an in-law suite incredibly simple with two separate access points & large windows. In addition to the huge front pad parking, there is private laneway parking for 3 more vehicles. There is room here to build a garage &/or secondary dwelling if desired. This renovated home has exceptional curb appeal and added parking in the rear enhance both convenience and value. All this just steps to vibrant Locke Street, close to public transit and highway access. (id:57557)
15 Ironwood Court
Thorold, Ontario
This exclusive custom built home built in 2018 with a corner large lot. Open concept main floor with 9 ft ceilings. The gorgeous gourmet kitchen has full high cabinetry, quartz counter tops. The main living space offers separate dinning area with built in pantry, shelving, gas fireplace and patio door to the rear yard. Basement has a separate entrance , roughed in bathroom and enlarged windows , could offer you extra more then 1000 sq ft living space. (id:57557)
34 Copperstone Road Se
Calgary, Alberta
Location, care, and charm—all wrapped in one! Just the 4th house from the school and perfectly positioned right across from a park and skating rink, this home is ideal for families who value community, convenience, and outdoor fun. Lovingly maintained, this property has been a warm and happy space for the current owners, who are now moving on to a larger home as their growing family needs more room. (id:57557)
812 - 22 Tandridge Crescent
Toronto, Ontario
Welcome to this Beautiful, Bright, and spacious 3-bedroom, 2-bathroom townhome in a family-friendly community backing onto park and green space. This well-maintained home features a large open-concept living and dining area with walk-out to a private, fenced backyard, perfect for relaxing or entertaining. The first floor includes a versatile den ideal for a home office or additional living space. Modern, carpet-free flooring throughout provides a clean and updated look. Enjoy the convenience of a built-in garage plus an additional driveway parking spot. Recent upgrades include new windows and doors (2024) and roof (2019). Maintenance fees include water, internet, cable, landscaping, parking, roof, windows, and doors. Incredible location with TTC bus service at your doorstep providing direct access to Wilson Subway Station. Minutes to Highways 401 and 427, steps to Humber River trails, and close to schools, shopping, and restaurants. A fantastic opportunity for families, first-time buyers, or investors. (id:57557)
105, 114 Mount Pleasant Drive
Camrose, Alberta
Seize this remarkable opportunity to break free from renting and turn this inviting space into your own home! This main floor 1-bedroom apartment is a perfect blend of comfort and opportunity designed with ease of living in mind! As you enter you are greeted with easy to clean laminate and linoleum flooring throughout! The eat-in kitchen is not only functional but also a wonderful setting for casual meals and intimate gatherings, flowing into a spacious living room. Here, patio doors reveal the potential of a charming outdoor area—a blank canvas waiting for your personal touch. Spanning just under 600 square feet, this apartment is cleverly designed to maximize every inch with ample storage, making it an exceptional choice for first-time buyers or those seeking a cozy downsizing option. The walk-in pantry can be easily used as a small office space! Enjoy the perks of low taxes and affordable condo fees, allowing for a stress-free lifestyle, all managed by a dedicated on-site property manager. Convenience is at your fingertips with just a 2-minute drive to the grocery store and downtown shopping, while local convenience stores are within easy walking distance. Check out the virtually staged photos to see what you can do with the space! (id:57557)
26 14855 100 Avenue
Surrey, British Columbia
Lifestyle meets location in the heart of Guildford! Welcome to Guildford Park Place, where this rare 3-BED + DEN, 3-BATH corner townhome offers 1,555?sq?ft of bright, functional living. Enjoy a sunny south-facing layout, a private patio off the kitchen, and a fully fenced backyard-perfect for relaxing or entertaining. The spacious primary suite features a walk-in closet, ensuite, and a private rooftop deck. This well-maintained complex boasts swimming pools, tennis courts, hot tub, sauna, gyms, and more. Walk to T&T, Guildford Mall, schools, and transit. Easy access to SkyTrain & Hwy 1-the ideal blend of space, style, and convenience! (id:57557)
32940 10 Avenue
Mission, British Columbia
Welcome to this well maintained spacious 6 bedroom and 4 full bathroom home featuring stunning southern mountain views. The interior of the home was repainted in June of 2025, a new dishwasher in 2023, new washing machine in 2024 and all bathrooms were fully renovated in 2020 including a hot water on demand system and new plumbing. This home offers a 2 bed basement suite including a fire place with separate entrance including new flooring in kitchen and brand new fridge. There are 2 oversized primary bedrooms with ensuites. This home has a tiled roof and the gutters are protected with leaf guards. The home is situated on a quiet street within walking distance of parks and schools. There is shopping nearby as well. The oversized double garage creates plenty of space for extra storage. (id:57557)
518 3480 146a Street
Surrey, British Columbia
Welcome to Willow at King & Crescent by award-winning Zenterra a master-planned community in the heart of South Surrey. This brand-new 1 bed, 1 bath, 757 sq.ft.5th-floor home offers refined interiors and smart design throughout.The gourmet kitchen features premium stainless steel appliances, a gas range, flat-panel uppers, and shaker-style lowers. Enjoy 9' ceilings, oversized windows, custom wood closet organizers, a gas BBQ hookup, EV rough-in, and secure lobby access. Residents have access to a fully equipped fitness centre, yoga room, and spin studio. Includes 1 parking stall and 1 storage locker for added convenience.Ideally located near cafés, grocery stores, transit, and just minutes from White Rock Beach your elevated South Surrey lifestyle starts here. (id:57557)
49 - 7155 Magistrate Terrace
Mississauga, Ontario
Welcome to Unit 49 at 7155 Magistrate Terrace, a beautifully maintained southeast facing end unit townhome in one of Mississauga's most desirable neighborhoods. This bright and spacious home offers a well-designed multi-level layout filled with natural light throughout the day. The open concept living and dining area is perfect for relaxing or entertaining, with large windows that take full advantage of the southeast exposure. The modern kitchen features ample counter space and quality appliances, ideal for everyday living. Upstairs, three generously sized bedrooms offer comfort and privacy, complemented by two full bathrooms and excellent closet space. As an end unit, this home provides extra privacy, additional windows, and a more open feel. With direct garage access, low maintenance, and excellent upkeep, it is move-in ready and ideal for first-time buyers, young professionals, or investors. Located close to highways, public transit, schools, parks, and shopping, this home checks all the boxes for location, lifestyle, and long-term value. A rare find that wont last long. (id:57557)
4302 Trail Blazer Way
Mississauga, Ontario
Stunning Spacious Semi Detached in High Demand Area, Back To Park. This Gorgoues House has been Renovated Top To Bottom Inside And Out! Extensive Landscaping Front, Side And Backyard, Beautiful Gazebo, Nice Stone Patio, Practical Garden Shed, Lovely Use of Wrought Style Fencing. Open Concept Design On Main Floor, Upgraded Laminate Floors Throughout, Gourmet Kitchen, Stainless Steel Appliances, Loads of Natural Light, Second Floor 3 Sun Splashed Bedrooms Plus A Media/Ent (Can Convert To 4th Bedroom), Primary With A Spa Like 5 PC Ensuite, Fully Updated, Enjoy Soaking in the Stand Along Tub, W/I Closet, 2nd & 3rd Bedrooms Come With Built In Closets, Laminate Flooring And Upgraded Light Fixtures. Basement Has Been Professionally Finished, Open Concept "L" Shaped Recreation Room, Practical 3 PC Bathroom, Separate Laundry Room, Spacious Cold Room. Steps To Schools, Park, Grocery Shopping, Close To Square One And Hwy. (id:57557)
35 - 3020 Cedarglen Gate
Mississauga, Ontario
Gorgeous 3 Storey All Brick Townhome. Pride Of Ownership. Solid Oak Hardwood Floors On All 3 Levels.**Beautiful Eat-In Kitchen With 'Juliette' Balcony. Solid Oak Staircase & Handrails. Finished Bsmt W/Rec Rm & W/O To Yard & Upgraded Concrete Terrace. Entrance To Garage From Inside Home.Close to Highway Qew & 403, Transit/GO, Library, Park, Square one mall (id:57557)
62 Ash Crescent
Toronto, Ontario
Brand new custom built home with tarion warranty in prime south etobicoke, south of lakeshore. Custom home features limestone & brick exterior. Granite countertops & backsplash W/High-end B/I Fisher paykel appliances. Open concept kitchen/family rm 12 ft ceilings walk out to large deck, floating open-riser staircase, skylight, primary bedroom with tall tray ceilings, luxury ensuite bath. 2 additional spacious bedrooms in upper level. lower level has a laundry rm 3 pc bath and finshed rec room W/ W/O to secluded backyard oasis. over 3000 sq ft of finished luxury living space. close to all amenities, step TTC, long branch Go station, the lake & shops/cafes/restos on lakeshore.parks and marie curtis beach. a must see!!! (id:57557)
2603 - 70 Absolute Avenue
Mississauga, Ontario
Bright, Sun Filled Executive Corner Suite With 2 Bedrooms And 2 Full Bathrooms. Gorgeous Panoramic Views Of Toronto City Skylines of the Lake From Balcony. Kitchen Features Breakfast Area With Gorgeous South East Views. Master Bedroom Complete With Double Closets And Full Ensuite. Excellent Split Bedroom Layout for Optimum Privacy. Prime Location: Close To Shopping (Square One), Transit, Access To Hwy 403 & 401. **Maintenance Fees Includes: Heat, Hydro, Water, 1 Underground Parking & 1 Locker. Rare Find With All Inclusive Utilities. What a Deal!** (id:57557)
102 - 2110 Cleaver Avenue
Burlington, Ontario
Sharp Renovated 2-bedroom main floor unit in a 2-Storey Stacked Condo Town Home. Absolutely Move-in Ready Condo with a stunning Garden Terrace. These popular well-managed homes are located in Burlington's Sought-After Headon Forest neighbourhood. Very Bright and Modern, Open Concept Design offering 898 s. f. Professionally Painted in Designer Tones and Carpet Free. The welcoming foyer is adjacent to the bright, recent eat-in kitchen offering numerous cabinets, generous counter space & a spacious dinette area. A comfy seating could be placed in front of the large windows in the sunroom for a perfect people watching set up. Steps from here is the Living-Dining Room well-suited for evenings relaxing at home and for family / friend gatherings in front of the cozy gas fireplace. The convenience of a direct step out to the large and private garden retreat to enjoy a BBQ and summer evenings in nature and quiet tranquility is a bonus. The Primary Bedroom is sizeable with a large closet and overlooks the gardens &terrace. Bedroom 2 is good-sized. This room can also be used as a handy home office or hobby room. Nicely tucked away you will find the 4-piece bathroom and a laundry/utility closet. Renovations/Upgrades Include: Kitchen with beautiful white cabinetry - Ensuite bath: 2023 Stunning, low maintenance tile flooring & shower walls Pot lighting Vanity for storage. Newer laminate flooring in most rooms. Gas furnace & Air Conditioning Unit: 2017. Electric Water Heater: 2017. The complex features great visitor parking. Close to Services: Shopping, Parks and Commuter Routes. Great Value and a Pleasure to View Schedule a viewing today. (id:57557)
205 Blue Heron Road
Rural Newell, Alberta
Experience the peace and freedom of acreage living with this beautifully maintained and recently updated 2002 built modular home, nestled on 0.75 acres in Johnson Estates, just minutes outside Brooks. This property offers the perfect blend of country charm and modern comfort, complete with an unobstructed water view that you’ll enjoy from your two-tiered deck, concrete block patio and spacious backyard.With an open concept layout, this home features a bright and spacious living room, an eat-in kitchen, 3 bedrooms and 2 full bathrooms. The primary suite includes a walk-in closet and a 4pce ensuite, while two additional bedrooms and another full bathroom are located at the opposite end of the home providing privacy and flexibility. The front-load washer/dryer are conveniently located off the back entry.The kitchen cabinetry has been refreshed with a warm brown / grey tone and provides plenty of prep and storage space with the added island. Stainless steel kitchen appliances are another added perk. The dining area accommodates a sizeable dining table with room for your buffet / hutch, additional storage or create your dream coffee bar.Recent renovations include updated flooring, neutral paint, bathroom upgrades, kitchen island, light fixtures, and blinds, creating a warm and inviting atmosphere throughout.Enjoy more practical upgrades such as a newer hot water tank, recently installed plumbing shut-off valves and a new water pump.Outdoors, you’ll love the expansive fenced yard, ideal for kids, pets, gardening, or hosting gatherings, all set against the tranquil lake backdrop. A 16’ x 26’ detached garage was built in 2023, is insulated and provides parking for 1 vehicle with workshop/ storage space on the other side. An attractive and durable metal roof was completed on the home in 2023 ensuring peace of mind. Ample outside parking space for numerous vehicles, RV, or toys make this property as functional as it is beautiful. Extras include a storage shed , ride-on lawn mower, and irrigation equipment.Connected to regional water and offering two EID water turnouts at the front corners of the property makes this home conveniently set up with everything you need for country living just minutes from city amenities. Don’t miss this rare opportunity, acreage life with lake views awaits. Connect with your REALTOR® to book a private tour! (id:57557)
27 Aylwards Lane
St. John's, Newfoundland & Labrador
This well-kept bungalow sits on nearly an acre of land in St. John's east end, offering privacy, and some of the most spectacular views in the city. From the city skyline to Cape Spear, you’ll enjoy wonderful sights, beautiful sunrises, and amazing moon rises over the ocean - All from the comfort of home. Just minutes from Memorial University, Confederation Building, Pippy Park and Stavanger Drive commercial district, this home provides easy access to some of the city's best amenities. The main floor features a bright, open concept living room with brick fireplace, dining area, and kitchen, with a covered sunroom off the dining room for year-round enjoyment. Originally designed as a three-bedroom layout, it currently offers a spacious primary bedroom and a second bedroom, with flexibility to revert to its original configuration. The primary bedroom and basement have been updated with new flooring, as well as complete new pex piping throughout. The fully developed walk-out basement features a second full bathroom, a spacious family room, and a kitchen—perfect for guests, extended family, or added living space. A versatile bonus room offers potential as a home office, or hobby room. You'll also find two separate storage areas, a laundry room, and a utility room. With a newly completed 2024 survey providing clear boundaries and peace of mind, a storage shed, 200 amp electrical service, shingles replaced in 2021, and several recent upgrades, this move-in ready home is ideally located in the convenient east end. (id:57557)
75 Blackburn Dr W Sw
Edmonton, Alberta
Expansive, custom-built ravine backing bungalow featuring 4 bedrooms & 3 full bathrooms! Step inside to a grand tiled foyer with 14' ceilings. The open-concept layout is flooded with natural light & is enhanced by refinished cherry hardwood floors, 10' ceilings & a host of thoughtful upgrades throughout. The living room is anchored by a natural gas fireplace, Monte Carlo ceiling fan, Hunter Douglas blinds and elegant lighting upgrades. Enjoy a chef-inspired kitchen with rich cherry cabinetry, granite countertops, gas cooktop, & premium Miele dishwasher. The luxurious primary suite includes a jetted tub and newly renovated (2023) ensuite with quartzite countertops. Outdoors, relax on the beautiful cedar deck & stone patio - offering exceptional privacy & a natural gas hookup. Additional highlights include a recent retaining wall upgrade, dual furnaces & A/C (2022), & an oversized garage with tandem parking (3 vehicles), plus a generous loft storage area. An absolute gem in a premium location! (id:57557)
3906 660 Quayside Drive
New Westminster, British Columbia
save the following Discover elevated River-front living in this Sky Collection home at Pier West. Built by Bosa, this spacious large 2 bed 2 bath + den with 1539 sqft, residence showcases exceptional craftsmanship and modern elegance. The gourmet kitchen features Bosch appliances, quartz countertops, and sleek cabinetry, blending style and function. The primary suite offers a walk-through closets and an ensuite with double sinks and an oversized shower, while the second bath features a soaker tub. Enjoy breathtaking Southeast-facing views of the Mountains and the Fraser River. This home includes two parking spaces and a private locker room. Conveniently located near public transit, major highways, shopping, and essential services-a rare opportunity to join an exclusive waterfront community (id:57557)
4907 And 4911 50 Avenue
Eckville, Alberta
Do you own your own business and need a little more room? Here's a great opportunity in Eckville for shop and office space with a fenced yard and parking area. The 2009 building features two titles with an almost mirror image of buildings that join through a large set of double doors. The west side features a 32 x 40' shop, with a 16' overhead door and radiant heat and 2 piece bathroom. There's also a front reception area, one office on the main level and two more offices in the mezzanine above that's accessible from both the front area and the shop. Through the adjoining doors is an open board room space and a connected office and then the same size shop with a washroom and mezzanine storage space. The two sides can also be sold separately, mls A2213077 and A2211262. Owner will consider leasing. (id:57557)
124 Dyer Drive
Wasaga Beach, Ontario
Welcome to 124 Dyer Drive, a beautifully maintained raised bungalow located in a desirable, family-friendly neighbourhood in Wasaga Beach. This spacious 4-bedroom, 3-bathroom home offers over 2,200 sq ft of finished living space and a smart, functional layout ideal for families, retirees, or investors.The main level features a bright open-concept living and dining area with a cozy fireplace, sunroom that leads to the back deck, two generous bedrooms, the primary bedroom has a 4-piece ensuite, there is also an additional full bathroom . The well-appointed kitchen opens into a stunning 4-season sunroom, the perfect place to enjoy your morning coffee or entertain year-round. From the sunroom, step out onto the deck that overlooks a fully fenced backyard ideal for gatherings and outdoor living. Downstairs, the fully finished basement offers two additional bedrooms, a bathroom, and a large rec room complete with a second fireplace. This level provides flexible space for guests, extended family, or a home office setup.Additional highlights include an attached double-car garage with inside entry, main-floor laundry, and a paved driveway with ample parking. Located minutes from schools, shopping, walking trails, and the famous shores of Wasaga Beach. Book your showing today. (id:57557)
602 - 85 North Park Road
Vaughan, Ontario
The Fountain at Thornhill. A 5-acre urban park, offering convenience and lifestyle at the heart of a suburban community. This 1+1 bedroom condo offers an in home office (or can be converted into a den), modern open concept eating and family area, with an adjoining balcony to enjoy the picturesque setting. Offers new modern flooring, built-in kitchen cabinetry, s/s appliance, high ceilings, 24/7 security, exercise room/yoga studio/indoor pool/sauna/pristine common elements.Steps away from retail establishments and neighbouring the Promenade Mall. (id:57557)
265 Neal Drive
Richmond Hill, Ontario
Main Floor, Three Bedroom and Two bathrooms(this is a very rare)Apartment In The Heart Of Crosby! Beautiful Semi-Detached Home On A Quiet Street. Located In The Top Ranking Bayview Secondary School Zone. Minutes To All Amenities, Restaurants, Park And Public Transit. (id:57557)
39 Scotia Road
Georgina, Ontario
Just renovated & move-in ready home backing onto a beautiful forest. With stylish updates, spacious living areas, and a serene forest backdrop, this property is the perfect blend of modern comfort and natural charm. Main floor highlights include: an open-concept layout with soaring 9-ft ceilings, brand-new kitchen featuring quartz countertops, stylish backsplash, sleek new cabinets, high-end Samsung Bespoke appliances, vinyl flooring throughout, pot lights, a cozy gas fireplace, walkout to the backyard to a patio, convenient garage access and impressive double front doors. Upper level has an oversized primary bedroom with crown molding, double closets, and a luxurious 5-piece ensuite, thoughtfully designed laundry room with quartz countertops, stainless steel sink, washer & dryer and a spacious linen closet. The fully finished basement features pot lights, gas fireplace, a stylish bar area, huge rear-facing window for natural light, sleek 2-piece washroom and laminate flooring. Outdoor Oasis: enjoy the peace and privacy of a beautiful forest-facing backyard perfect for morning coffees or evening entertaining. This beautifully updated home checks every box. Whether you're a growing family or looking to upsize in style, don't miss your chance to own this move-in ready gem! (id:57557)
331 Oakwood Avenue E
Toronto, Ontario
Well-maintained coin laundromat featuring 15 washers and 13 dryers, including high-capacity machines. Open 24/7, located in a high-traffic area with steady customer flow. Take advantage of this turn-key opportunity to own a fully equipped laundromat in a high-potential location. This is an asset sale only ideal for owner-operators, entrepreneurs. Modern Equipment: Majority of machines are just 2 years old minimal maintenance, ready to run. Upgraded Front Counter: Over $18,000 invested in custom cabinetry to support cigarette sales, lottery, and a wash & fold service setup. Low Rent: Only $2,400/month including TMI, rare find! Storage Basement: Included in the rent perfect for inventory or business expansion. Lease Flexibility: Landlord is open to signing a new lease directly with the buyer negotiate your own terms! Business Status: Current owner has not been operating the business for over a year due to time constraints. No financial statements available; ideal for buyers comfortable operating cash-based ventures. Note: This is a sale of assets only. No goodwill or financials included. Perfect for someone looking to build their own client base, expand services, or add an additional income stream. (id:57557)
Bedroom One - 275 Estelle Avenue
Toronto, Ontario
Client Remarks One-bedroom, With Closet, Situated In The Highly Coveted Willowdale East Neighbourhood. The Shared Kitchen Has Big Window And Walkout Tp The backyard. Washroom Is Shared With The Other Roomate. Washer & Dryer Are Shared. Located in the Earl Haig Secondary School area, this home is close to Yonge Subway, shopping, and schools. It provides quick access to Highways 401 and 404, making it a highly convenient location. (id:57557)
18697 Mckenzie Court
Summerland, British Columbia
Welcome to Hunters Hill, where luxury meets sustainability in this stunning 4-bedroom. This step 4 net-zero ready home is designed not only for exquisite living but also for a future-focused lifestyle, nestled in the serene beauty of Summerland. This home stands out with its net-zero ready design, and with the addition of a solar array, it will produce sufficient energy to service all the electrical demands of the house. Enjoy lower energy bills and a zero carbon footprint, thanks to advanced insulation, high-efficiency heating & cooling systems, energy star appliances, and the use of renewable energy sources. Step through the impressive oversized glass front door, equipped with seamless fingerprint entry for ultimate convenience. The expansive open-concept kitchen features high-efficiency Bosch appliances, a butler's pantry and flows effortlessly into the entertaining spaces. Wake up to breathtaking lake views in a master bedroom that’s a true sanctuary. The ensuite showcases an automated toilet, double vanity, soaker tub, and an oversized, fully automated shower with a built-in speaker system. Enjoy cinematic experiences in your private theatre room, stay fit in the exclusive gym, and entertain seamlessly at the wet bar, paired with a large temperature-controlled wine room. The home is equipped with speakers inside and out, two high-efficiency electric fireplaces, and an oversized three-car garage featuring an EV plug, WiFi-enabled door system and includes a dedicated 90-amp panel for battery or generator backup, ensuring you're always prepared. With 400 amps of power, this meticulously designed home emphasizes energy efficiency and is equipped for modern living. A pool permit is also in place, offering the potential for your custom swimming oasis. This property is more than just a home; it’s a lifestyle upgrade that prioritizes sustainable living, and luxury. *Some photos have been virtually staged. GST Applicable (id:57557)
504 6320 Sentinal Dr
Nanaimo, British Columbia
*FTHB GST REBATE ELIGIBLE* Welcome to the MINT! Nanaimo's newest condominium building in prestigious North Nanaimo. This building is comprised of 66 units over 6 floors that are pet, rental and family-friendly. Full appliance package, underground parking and a storage locker are included with each unit. Interior features include wear resistant vinyl flooring, heated tile in bathrooms, extra large windows, and quartz counters/backsplash. Located near all major amenities including restaurants, Woodgrove Center, Costco, elementary and secondary schools, parks, Blueback Beach and more! Completion is expected for mid-late August 2025. Enjoy all that North Nanaimo has to offer at the MINT. Building tours are available upon request, please reach out to the listing agent for more details. Measurements are approximate and should be verified if important. *RENDERINGS ARE FOR ILLUSTRATION PURPOSES ONLY. SIMILAR UNIT COLOUR SCHEMES ARE SHOWN BUT INDIVIDUAL UNITS MAY VARY**RENDERINGS ARE FOR ILLUSTRATION PURPOSES ONLY. SIMILAR UNIT COLOUR SCHEMES ARE SHOWN BUT INDIVIDUAL UNITS MAY VARY* (id:57557)
307, 1540 17 Avenue Sw
Calgary, Alberta
Do you wish to be steps from the nightlife of 17th Ave and the fine dining of the Design District? How about with a patio framed by trees and less than 10 minutest to the Bow River. This could be just what you have been waiting for. This fantastic 2 bedroom, 2 bathroom condo in Skyline features a unique building set up that doesn’t have neighbours on either side of the hall. Offering views to the North that stretch to Nose Hill, and South exposure; the sunlight cascading across 17th Ave at your front door. The open concept living features a large living room with gas fireplace, laminate flooring and a dining room that overlooks the patio. Plants will love this home! The kitchen has a raised peninsula island, updated appliances and a pantry. Take your choice of bedrooms, each with an esuite bathroom. The primary suite has an attached 3 piece bathroom with southern sun, and the generous secondary bedroom is actually bigger and shares the same view as the dining room. A 4 piece bathroom with tub is right next door to this bedroom and does have entry from the bedroom. This unit also has in unit laundry, self contained furnace for heating, assigned storage locker and an titled underground parking stall! You will be minutes to walk to all your favourite restaurants, pubs and cute stores like Zoe’s. Spin your heart out across the street at League or take part in their Yoga classes. The summer is just getting going and you could be living downtown before you know it! Call you trusted agent for a private showing before She Gon'! (id:57557)
2703 4th Street
Lister, British Columbia
Exceptional 160-Acre Border Farm Oasis with Renovated Home in Creston! Sharply priced, this rare 160-acre farm, sharing the USA border near Thompson Mountain in Lister/Creston, BC, offers a unique opportunity. This property blends productive farmland with a luxurious residential retreat. Approximately 87 acres are cultivated: 27 acres of garlic and 60 acres of hay. Abundant water from the Kootenay River (a three inch line) irrigates all 160 acres, offering significant potential for new crops like cherries. Domestic water is supplied by the City of Lister; septic systems are in place. Key Features: Land: 160 acres with 87 acres cultivated (garlic 27, hay 60), ample irrigation, and room for expansion. Main Home: Fabulously renovated six bedroom, multi-bathroom farmhouse (1917 original, with a remodelled addition) with a private owner's area and inground pool. Extensive Outbuildings: Large pole barn, seven bay equipment shed with office, oversized garage/equipment storage with a one bedroom, one bathroom suite above (plus two bathrooms and laundry below for employees), Quonset, older barn, pole shed (metal roofs), three grain silos. Additional Living: Separate 3 bedroom, one bathroom manufactured home. Location & Lifestyle: Enjoy a sunny spot with impressive mountain and valley views. Approximately 30% of boundary of the property is fenced. Conveniently located: Creston Golf Club (five minutes), Thompson Mountain trails (hiking, biking), City of Creston (ten minutes). Canadian Rockies International Airport (near Cranbrook) is approximately one hour. The Rykerts/Porthill USA border crossing is just 5 kilometers away leading to Spokane, WA, and Sandpoint, ID. This versatile farm offers agricultural productivity and a high quality of life in a stunning border setting. Imagine! (id:57557)







