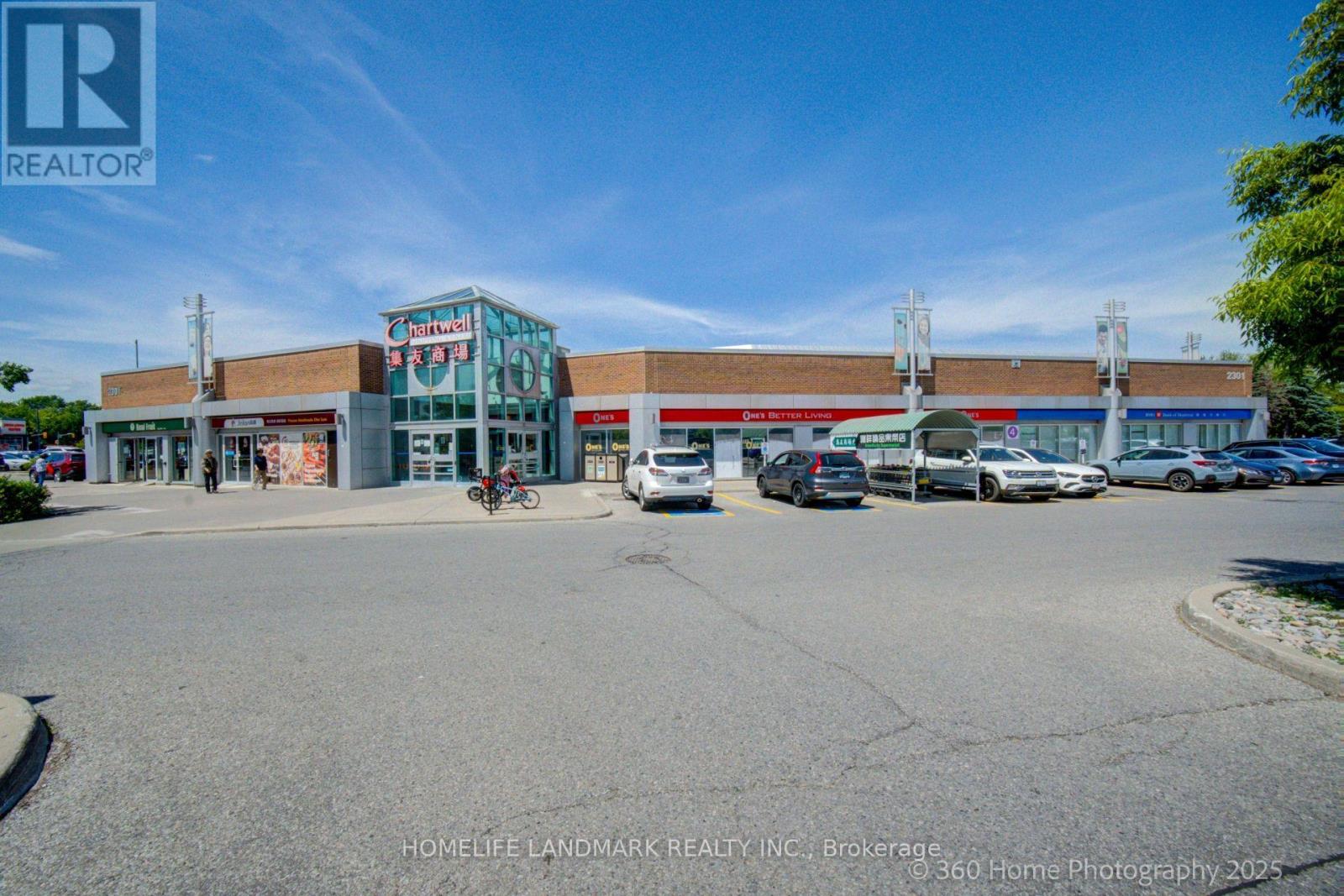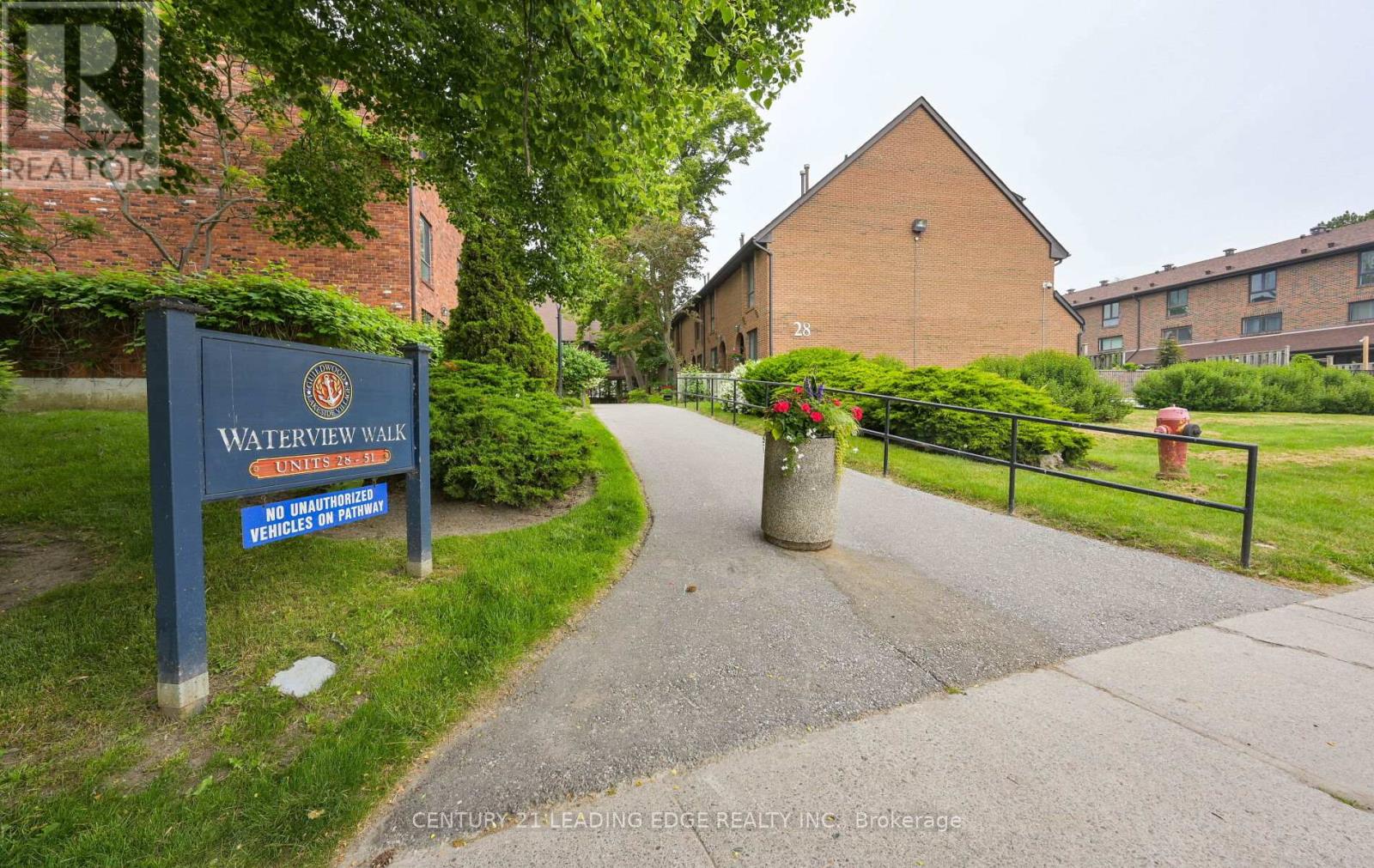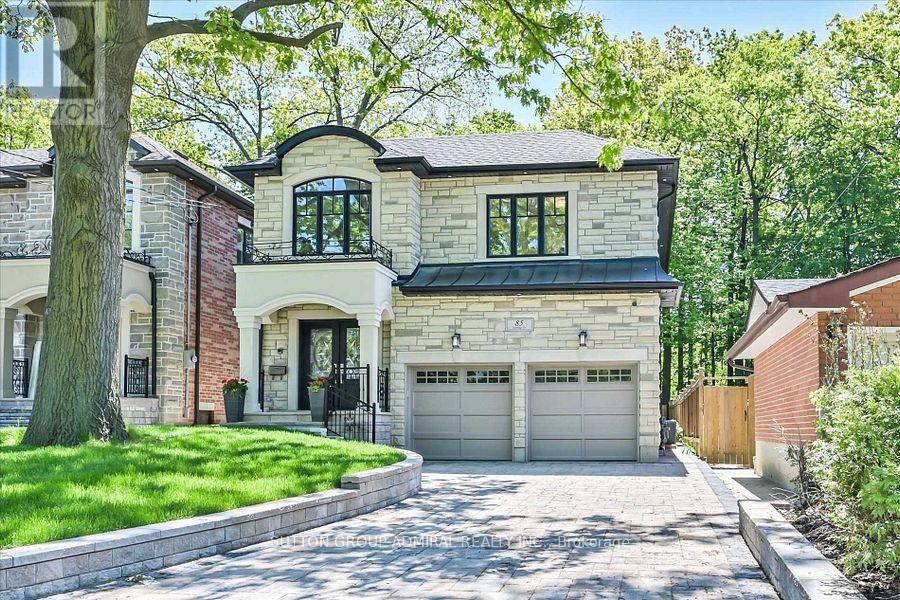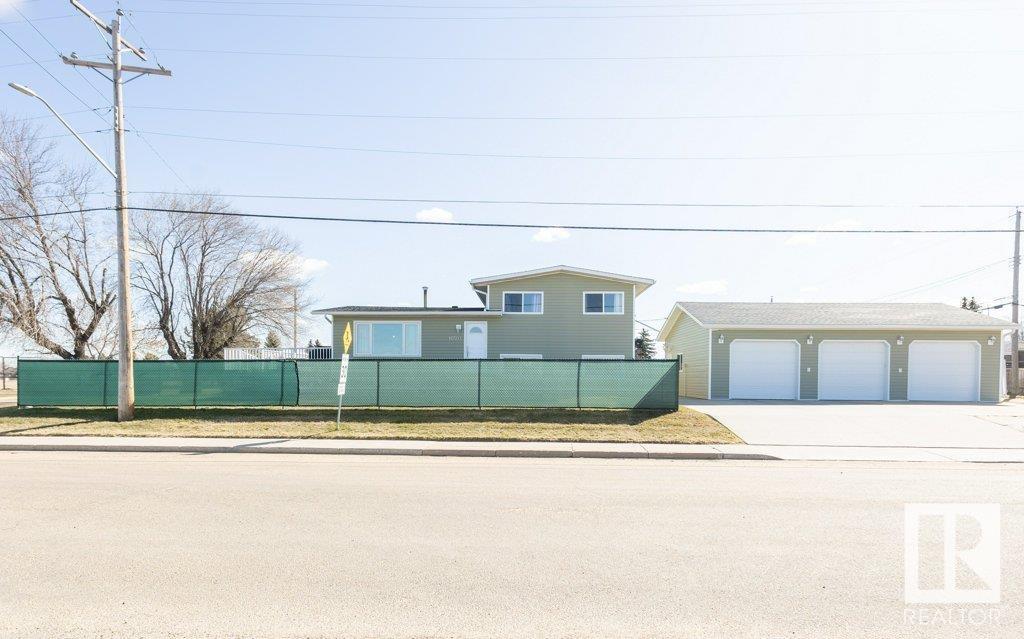16 Alpine Symphony Path
Oshawa, Ontario
Welcome to this brand new "Corner Unit" open concept 3 bed + Den + 3 bath modern townhouse in a high demand Windfields neighbourhood in the city of Oshawa by Tribute Communities. This sun filled corner suite features on the main floor 9 ft ceilings, floor to ceiling windows, open concept living/dining, laminate floors, a modern kitchen with stainless steel appliances, a breakfast bar, quartz countertop, back splash, 2pc bath & an entrance to an covered parking spot. 2nd floor offers a den + 2 bedrooms all with individual closets, a 4 pc bath, laminate floors & laundry. 3rd floor offers primary bedroom with laminate floors, a walk in closet, a 3pc en-suite bath, a walkout to a terrace & stairs leading to a spacious roof top terrace (384 sqft) to relax & enjoy your evenings & weekend with your loved ones. Residents have access to state of the art amenities including a fully equipped fitness center, yoga and stretch studios, a spin studio, an expansive outdoor terrace, lounge area, a private dining room, and a catering kitchen with an event lounge. Great location steps to Costco, transit, banks, restaurants, schools, parks, Hwy 407 & much much more. (id:57557)
Unit 302 - 2301 Brimley Avenue
Toronto, Ontario
BUSINESE FOR SELL!Excellent opportunity to own a retail business at high traffic foodcourt. Located at a well-established Chartwell Shopping Centre. Ample of free surface parkings in the plaza. Ready for a hands-on operator to bring it to its full earning potential.have three freshstorage two freezer room, All chattels & equipment are included including one Fully Powered Stacker,one trucks ,one forklift. 1 year lease remaining. Outstanding property management, easy to renew and start a new lease with the Landlord after expiration. Don't miss this great opportunity to start your own business. Offers Welcome Anytime! including one Fully Powered Stacker,one trucks ,one forklift. (id:57557)
114 Cultra Square N
Toronto, Ontario
Welcome to 114 Cultra Square. A detached bunaglow 4 split offering a fantastic investment opportunity with the potential for excellent rental income. Situated in the desirable neighbourhood of Westhill, this property features 2 independant units with seperate entrances. The main floor unit offers a large eat-in kitchen and bright living space. Located minutes schools, Close to UofT, College, All major malls and plazas, Short walk to the bus stand, Short drive to the 401. Commuters can have it all, Just move in and enjoy! (id:57557)
70 - 28 Livingston Road
Toronto, Ontario
Rare Townhouse With Breathtaking Lake Views on the Bluffs! Welcome to a truly unique opportunity to own a rarely offered townhouse atop the scenic Bluffs! This spacious, light-filled home offers stunning lake views from multiple rooms, making every day feel like a getaway. Step into the main floor, where an open-concept living and dining area welcomes you with a cozy fireplace and walk-out to a private patio with generous green space perfect for relaxing, entertaining, or enjoying your morning coffee in peace. The bright kitchen offers ample cabinetry and a sunny eat- in breakfast area- ideal for casual dining and weekend brunches. Upstairs, you'll find four sun-soaked bedrooms spread across the second and third floors, all with lake views and a full 4-piece bathroom on each level for ultimate convenience and privacy. The renovated finished basement includes a large family room and a versatile fifth bedroom option with a closet space that can also be easily transformed into a home office, gym, playroom, or media lounge. All of this, just steps from the Historic Guild Park, top-rated schools, shopping, dining, TTC, and GO Transit. This home has it all. Don't miss your chance to live in one of Toronto's most sought-after communities. (id:57557)
85 Oakridge Drive
Toronto, Ontario
Bright - Spacious - Upgraded - Vacant 4 bedroom detached 2-storey brick and stone dwelling with 3 full washrooms on 2nd floor - 2,794 feet as per MPAC plus a 1,340 square feet self-contained basement apartment. Access to garage from main floor. Two laundry rooms. On a 172 feet deep lot backing onto mature trees. Great floor plan and upgraded. (id:57557)
72 Lake Crescent
Barrie, Ontario
Welcome to 72 Lake Crescent, this stunning 2-storey home is nestled on a quiet, low-traffic crescent on the south end of Barrie and right across from a park. Pride of ownership is evident throughout, with over 2800 square feet of finished living space. The home features 4 spacious bedrooms, 3 full and 1 half bath’s including a beautifully renovated master bathroom. The sprawling layout boasts sunlit principal rooms and a newly renovated kitchen, perfect for both daily living and entertaining. The finished basement has a few notable features including a kitchen (minus the stove) and 3 pc bath. Perfect for multi generational families or a potential in-law setup. To add there is a cozy living / TV area with electric fireplace and a dream play area for kids, adding both functionality and fun. Enjoy the convenience of being just a 5-minute walk to a public elementary school, and minutes away from plazas, major shopping centers, top-rated schools, scenic trails, and essential amenities. Easy access to highway 400. The back yard is fully fenced with a nice deck for outdoor relaxation. A big bonus is the large driveway with no sidewalk where you can easily park 4 large vehicles and 2 more in the built in garage. Recent upgrades include: new windows and doors (2024), new roof (2023), kitchen renovation (2023), shed (2023), master bathroom (2020), master bedroom closet (2020), deck (2018), new garage doors (2018) and main floor layout redesign (2018). This home blends comfort, elegance, and location into one exceptional opportunity. (id:57557)
165 401 Southfork Dr
Leduc, Alberta
This beautifully bright spacious open concept home is ready for you. Awesome granite counters, wide open & bright. Stainless appliances. The main floor is designed for family comfort and entertaining. Upstairs has. 2 very spacious bedrooms, the master has a 3 pce. ensuite. There is also a 4 pce. bath and laundry closet finish this upper level. The garage is an oversized single with the mechanical room and lots of storage. The parking bay is 11’ wide & 22’ deep with a work bench area for tinkering. (id:57557)
Lot 12-2 Route 14
Burton, Prince Edward Island
Spectacular sunsets and views of the Northumberland Strait accompanied by approx. 198' of waterfrontage and over 3 acres of land fronting on a paved road makes this a property you do not want to miss seeing! Waterfront is cliff and below is sandy beach. There is a 600' well and a 50x50 RV pad, plus a wired utility shed with panel (not hooked up yet to pole). New gravel driveway recently installed, plus a grass covered driveway. Just a short drive to O'Leary, which features a supermarket, hospital, bank and golfing at Mill River Resort. Property is surveyed. (id:57557)
53 Morning Dew Road
Toronto, Ontario
MOTIVATED SELLERS! Fantastic opportunity for investors, builders, or first-time homebuyers! This detached side-split offers bright, open living areas and a spacious, versatile layout with three generously sized bedrooms and two full bathrooms. Set on a large lot in a high-demand neighborhood, the home offers excellent potential for rental income, family living, or future redevelopment. Conveniently located near Lake Ontario, Morningside Park, Guildwood GO, U of T Scarborough, Centennial College, top-rated schools, shopping, transit, and highways. Enjoy a wonderful community vibe in a vibrant, family-friendly area. A rare find with tremendous long-term value and lifestyle appeal! (id:57557)
2403 - 70 Town Centre Court
Toronto, Ontario
Lux East-Facing Condo! Bright & Spacious 1+Den Super Clean Unit! Upgraded Granite Kit Counter, Undermount Sink, Ceramic B/Splash. Top Location for Commuters Walk to SRT, STC, YMCA, Civic Centre, TTC, GO Bus. Mins to Hwy 401. Full Amenities: Gym, Party Rm, 24Hr Concierge, Guest Suites & More! *Tenant Pays Hydro* (id:57557)
8823 188 St Nw
Edmonton, Alberta
Just Reduced! This beautifully maintained & spacious home offers a blend of comfort, functionality & outdoor charm. Step inside & enjoy 3 large living areas, 4 generous bdrms & a primary ensuite featuring a tiled shower. The open floor plan creates a seamless flow for everyday living & entertaining, while the main floor laundry adds everyday convenience. Outdoor lovers will appreciate the sunny southeast deck, perfect for morning coffee & evening BBQ’s. Raised garden beds & under-deck storage, perfect setup for gardening enthusiasts. An oversized double heated garage, RV parking pad large enough for 5th wheel. The upper floor adds even more flexibility with a bonus room & den, perfect for a home office or play area. Just minutes to shopping, the YMCA, & major roads like Anthony Henday, Whitemud & Yellowhead. Only 12 mins to St. Albert, 16 mins to downtown & 25 mins to YEG. This warm and welcoming home offers everything a growing family needs—ample space, storage & a peaceful community close to everything. (id:57557)
10503 105 St
Westlock, Alberta
FAMILY HOME WITH TRIPLE GARAGE ACROSS THE STREET FROM SCHOOL! Over 2225 sq ft of finished living space. Enter home through massive rear mudroom & enjoy the cozy family room. Main floor has kitchen with an abundance of cupboards & counter space, dining area w/ door to composite deck w/ alum handrail, & front living room. Upper level has renovated 4 pce bath & 3 bedrooms, the master having his & hers closets. Basement has additional recreation room, storage, vented cold room, mechanical, 3 pce bath & laundry area. Home is clean & well maintained with many upgrades. Outside is a chain link fenced front & side yard massive patio & parking pad & 2013 26x38 triple car garage. This home is located across the street from the Westlock Elementary School, park, & outdoor ice rink and has only one neighbouring house to the east. Tons of space & storage for the whole family. (id:57557)















