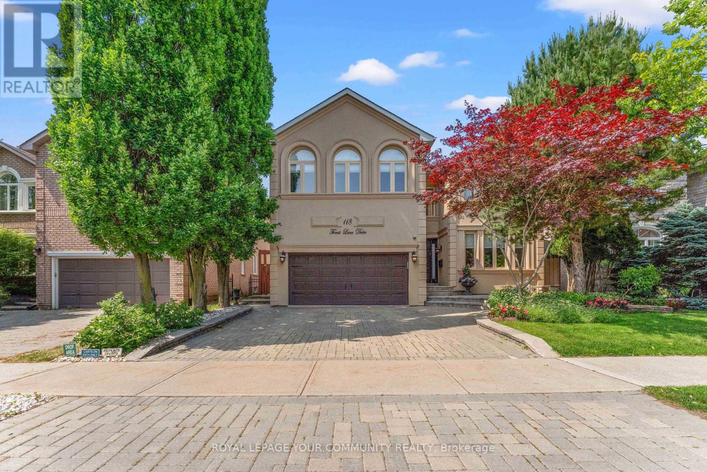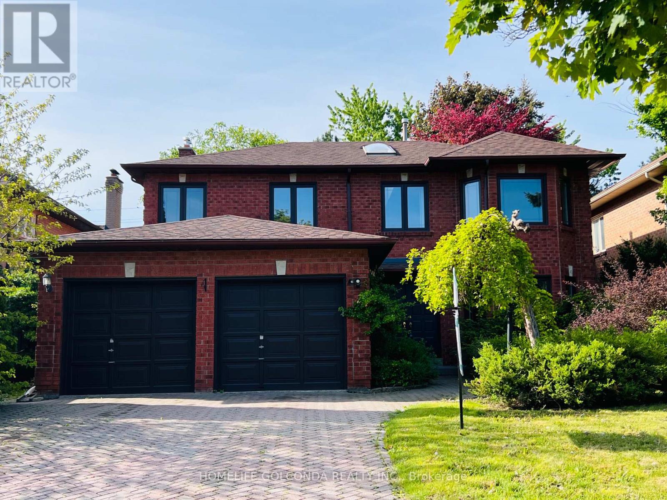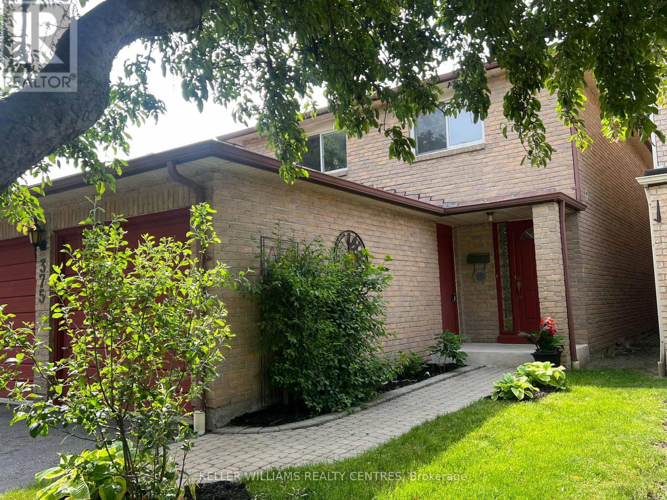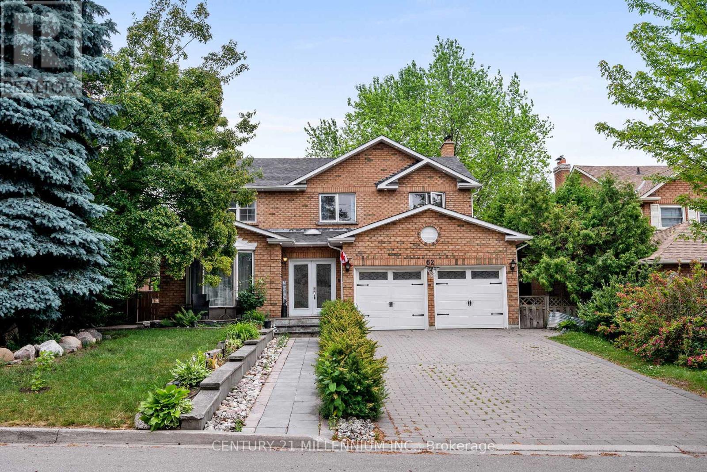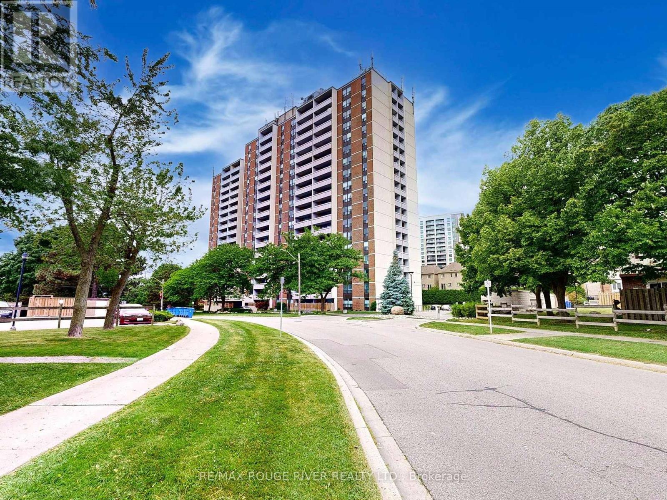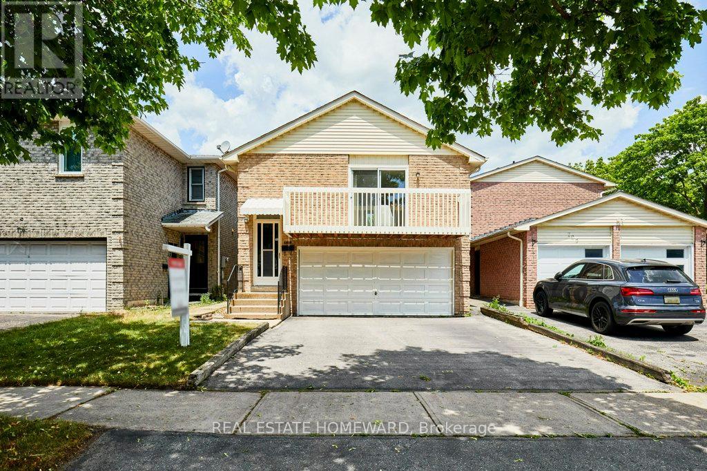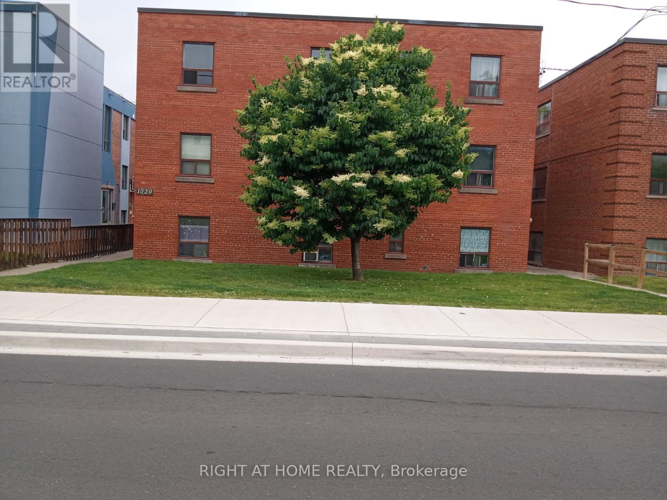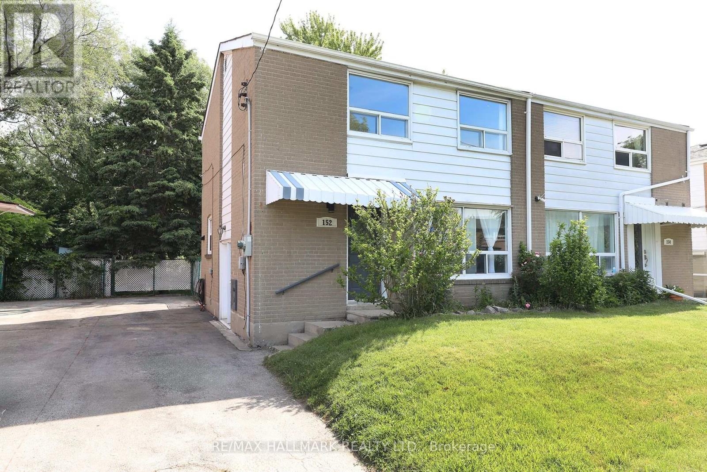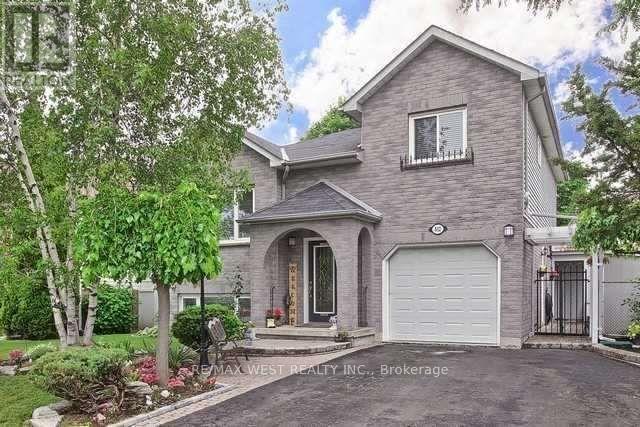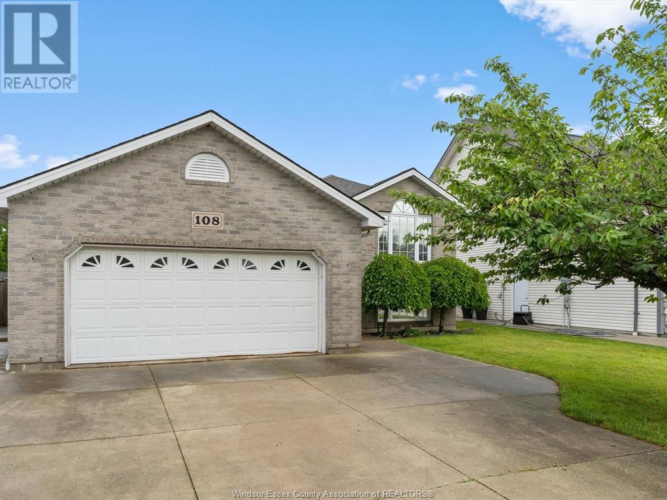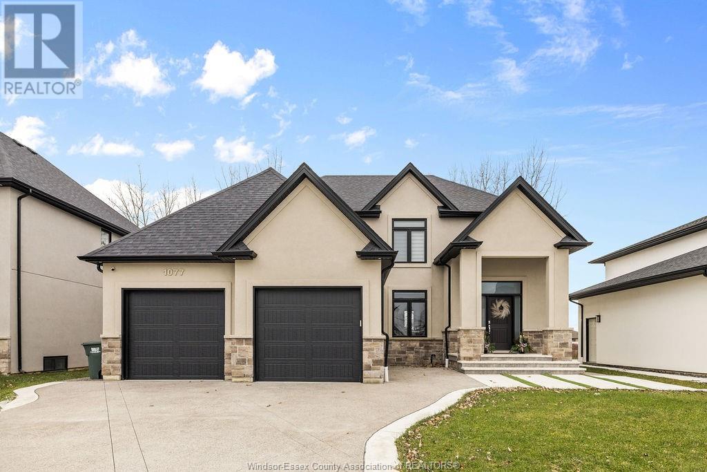118 Forest Lane Drive
Vaughan, Ontario
Situated on one of Thornhill's most coveted and prestigious streets, 118 Forest Lane Drive is a masterfully crafted estate offering nearly 6,000 sq. ft. of opulent living space, backing onto serene, private parkland, and surrounded by multi million dollar houses. From the moment you enter the grand foyer showcasing soaring cathedral ceilings, a gleaming porcelain and marble floor, and a luminous skylight every inch of this home radiates refined elegance. Designed for the most discerning tastes, the custom chefs kitchen is a true showpiece, appointed with marble countertops, Restoration Hardware light fixtures, stone backsplash, soft-close cabinetry, and a full suite of top-tier appliances, including a Sub-Zero stainless steel refrigerator, Wolf 6-burner gas cooktop, Miele dishwasher, Panasonic microwave, Whirlpool wall oven, beverage coolers, and a full butlers pantry. Intricate millwork, coffered ceilings, wainscoting, and wide-plank hardwood floors elevate every room, while LED pot lights and custom closet organizers throughout offer function wrapped in luxury. The fully finished lower level is an entertainers dream, featuring a spacious man cave/family room, private gym, custom wet bar, and nanny's quarters offering versatile space for extended family, guests, or recreation. outside, indulge in a resort-calibre saltwater pool and jacuzzi spa, surrounded by exquisitely landscaped grounds, a custom cabana, irrigation system, outdoor lighting, and a built-in sound system. Smart-home ready with EV charging, security surveillance front and back, and a full alarm system, this residence also boasts a newer roof, updated pool liner, newer heater, central vacuum, central humidifier, and furnace and AC systems less than five years old. A rare offering in the heart of Thornhill, where timeless design meets modern sophistication in an extraordinary natural setting. (id:57557)
376 Traviss Drive
Newmarket, Ontario
Bright & Spacious 4-Bedroom Home Backing Onto Green Space in Prime Newmarket Location! Welcome to this beautifully maintained family home nestled in a highly desirable neighbourhood, just steps from parks, trails, schools, highways, shopping, and all amenities. Featuring a bright and airy decor throughout and hardwood floors on the main level, this home offers an ideal layout for both everyday living and entertaining. The spacious living and dining rooms are perfect for hosting guests, while the inviting family room provides a cozy spot to relax. The kitchen boasts a functional design with a breakfast area and walkout to a private backyard that backs onto peaceful green space with no rear neighbours! Upstairs, you'll find four generously sized bedrooms, including a stunning primary bedroom retreat complete with a large walk-in closet and a spa-like ensuite featuring a soaker tub, stand-up shower, and private water closet. This home combines comfort, style, and an unbeatable location perfect for families looking to settle in a vibrant community. (id:57557)
909 - 10 Honeycrisp Crescent
Vaughan, Ontario
Gorgeous, Bright 2 Bedroom, 2 Washroom Condo. Smart And Spacious Layout With Open Concept Kitchen. Quartz Counter Top, 5 S/S Appliances. Walking Distance To TTC, Mall, Ikea. Centrally Located In The Centre Of Vaughan. Min Away From Hwy 407. Hub Of Major Transit. Great View, Don't Miss The Opportunity To Stay In This Beautiful Unit. (id:57557)
27 Emerald Heights Drive
Whitchurch-Stouffville, Ontario
Welcome to 27 Emerald Heights Drive, a fully renovated luxury home nestled in the prestigious Emerald Hills Golf Club gated community. Premium lot backing directly onto the 8th hole, this rare gem offers breathtaking panoramic views of the rolling fairways from your private, professionally landscaped backyard with two-level Ipe wood deck *The elegant stone exterior and professionally landscaped front yard offer curb appeal and a warm welcome into this exquisite residence *Over 3,100 SF above grade plus additional 1,500 SF a walk-out professionally finished basement, thoughtfully designed for refined living and entertaining *10' ceilings on main floor, 9' ceilings on upper and lower levels, office on main floor *Imported 18 X 24 Italian marble/porcelain flooring *Two-sided designer fireplace in the dining area *Chefs dream kitchen with extended cabinetry, quartz counters, display units, crown molding & high-end fixtures *Elegant 15 waffle ceiling in the library with wainscoting *Rich hardwood flooring throughout the entire house *Walk-out finished basement with additional living space for family or guests *This private, resort-style community offers exceptional amenities with a lower monthly condo fee of $962, covering water, sewage, community snow removal, and full access to the clubhouse, swimming pool, hot tub, sauna, tennis courts, fitness center, meeting room, party room with kitchen, outdoor childrens playground, and more... (id:57557)
17781 Mccowan Road
East Gwillimbury, Ontario
Welcome to 17781 McCowan Road-a custom bungaloft set on over 2 acres of private, picturesque land surrounded by mature trees, woodlands, executive estates, and equestrian properties. Ideally located just minutes from Mount Albert and Newmarket, this exceptional home offers the tranquility of country living with easy access to city amenities, including Southlake Hospital, Upper Canada Mall, Main Street Newmarket, big box stores, and Hwy 404.Outdoor enthusiasts will love being steps from the York Region Trail System and a local off-leash dog park. Inside, expansive windows showcase a healthy spring-fed pond with koi and goldfish, flowering trees, and peaceful sunrises.The open-concept main floor is designed for both comfort and elegance, featuring a vaulted-ceiling great room with a striking stone fireplace, a chef-inspired kitchen with custom cabinetry, and a spacious dining area. The main-floor primary suite includes a luxurious 5-piece ensuite and dual closets. A large laundry/mudroom with garage access and a walk-in pantry add convenience.Two additional main-floor bedrooms share a stylish 5-piece bathroom and overlook a cozy upper loft/media space. A second separate loft offers a large bedroom or office with a rough-in for a future bathroom-ideal for multigenerational living or working from home.The fully finished walkout basement features a rec room with a wood-burning fireplace, games area, bedroom with 3-piece bath, rough-ins for a sauna and bar, mirrored gym, covered patio and plenty of storage.High-end finishes include hardwood floors, heated tile, pot lights, custom lighting, hardwood staircases, and premium window coverings. This one-of-a-kind home blends luxury with nature-an absolute must-see. (id:57557)
255 Cedarholme Avenue
Georgina, Ontario
Charming and spacious, this beautifully updated 3-bedroom, 1.5-bathroom two-storey family home is centrally located in the heart of Keswick, just steps to picturesque Lake Simcoe (Cook's Bay). This home features a newly designed gourmet kitchen, thoughtfully appointed with elegant quartz countertops, an undermount sink, under-cabinet lighting, stylish backsplash, and high-end appliances including a gas stove and double oven! Enjoy the warmth of newly installed 6" hand-scraped hardwood flooring paired with plush broadloom throughout. The home features generously sized bedrooms, including a main-floor primary suite, updated bathrooms, and convenient main-floor laundry. Step outside to a oversized deck overlooking a fully fenced backyard equipped with a natural gas line for BBQ and a detached bar/workshop making this the perfect space to entertain! An attached oversized garage with a drive-through door to the backyard. Additional highlights include a newer roof, driveway, finished attic space for additional storage and upgraded 200-amp electrical service. Prime location - close to schools, parks, library, beaches, marinas, shopping, restaurants, community centre and lots more! Easy access to highway 404! A truly exceptional offering for those seeking comfort, style, and convenience. (id:57557)
47 Somerset Crescent
Richmond Hill, Ontario
Bright nature sun-filled home in Observatory community surrounded by multi-million dollar homes in the center of Richmond Hill. Premium 50*122 lot. Spacious and functional layout approx over 4000 sqft (approx 2800 sqft above grade + bsmt) finished living space. Soaring ceiling in the hallway with skylight and extra windows make for more natural lights. Brand new counter top and backsplash, Stain Steels appliances in the kitchen: Brand new Range Hood. Freshly painted wall on both main and second floors and brand new carpet on 2nd floor. Prime bedroom with double walk-in closets for her and him. Backyard facing to south. Lots of pot light. Interlock driveway. Roof 2018.Furnace 2017. Steps to public transit bus. Bayview Secondary School zone. Observatory park. few minutes to 404 / 407 and shopping mall. Unfurnished! Virtual staging is displayed for marketing purpose. (id:57557)
60 Quigley's Line
Bell Island, Newfoundland & Labrador
Check out this charming 2 storey home located at the eastern end of Wabana, Bell Island. This home has just been freshly painted throughout and has seen many upgrades in the past ten years, including: shingles, siding, windows, septic, insulation, and an updated kitchen. Very quiet location and close to the ferry and lighthouse, and a view of the ocean. Would make a perfect full-time residence, summer home, or investment property. Own this home for less than the cost of renting. (id:57557)
2070 Murphy Ave
Comox, British Columbia
Location, location, location! Ocean view home situated in a desirable neighbourhood on the south side of Comox Ave, with a beautiful backyard. This 2,561 sqft home sits on a 0.20-acre lot just a short walk to the beach, parks, the marina, and downtown Comox. Built in 1967, and ready for your design ideas, this home offers 5 bedrooms, 3 bathrooms, original hardwood, ocean views, and suite potential. The home is heated by a natural gas furnace, plus there is a new hot water on-demand. The views from the upper room are stunning, and the south facing main living space is bright, and provides ample room for entertaining. There is plenty of storage inside, a workshop area, plus a garden shed and parking for 5 with room for an RV or boat. This package offers excellent value in a great area. For more information, please contact Christiaan Horsfall at 250-702-7150. (id:57557)
375 Huntsmill Boulevard
Toronto, Ontario
Welcome to 375 Huntsmill Boulevard, a 3-bedroom, 2.5-bathroom home nestled in a vibrant Toronto community and conveniently located close to Public Transit, Highways, Schools and Recreation Activities. This charming residence features a custom kitchen with elegant cabinetry, perfect for home chefs and family gatherings. Enjoy a relaxing evening in the sunken Family Room or take advantage of the extra living space in the spacious, finished basement, which offers options for entertainment, a home office, a home gym, or guest accommodations. Ideally located close to amenities, including T&T Supermarket, Foody Mart, Pacific Mall, parks, golf course, and a variety of restaurants. A great family home ready for your touches, don't miss your chance to call it home. ** This is a linked property.** (id:57557)
550 - 22 East Haven Drive
Toronto, Ontario
Priced For Quick Sale! Rarely Available 1+1 Bedroom Model boasting 634 sq ft of space****Large Den Can Be Used As Bedroom*Also includes 1 Parking and 1 Storage Locker! Don't Miss This Amazing Opportunity For Investment Or To Enter The Market! Seller Is In The Process of Packing Boxes and Moving Out**Great Building Amenities Include Rooftop Terrace W/Amazing Lake Views, 24hr Concierge, Security, Party Room, Billiards and Gym. Walk to Gorgeous Scarborough Bluffs, Shopping, Transit & Restaurants. (id:57557)
62 Stargell Drive
Whitby, Ontario
Welcome to 62 Stargell Drive, a stunning and spacious home located in Whitby's highly sought-after Pringle Creek neighborhood. This beautifully renovated property features 4+2 bedrooms, 5 washrooms and a thoughtfully designed layout with an expansive living and dining area, perfect for families or entertaining. A cozy family room with a fireplace and a beautiful kitchen. Nearly $300,000 has been invested in high-end renovations, including a legal walkout basement with 2 bedrooms, 2 full bathrooms, kitchen, laundry room, a cozy recreation area with a fireplace, and its own separate entrance, ideal for extended family or rental income. This home sits on a generous 57-foot-wide lot and boasts a large driveway, double-car garage, and two spacious decks, accessible from both the kitchen and living room, offering great outdoor living options. A spacious patio area for outdoor dining and relaxation, and a well-landscaped yard thats perfect for summer enjoyment. Highlights include upgraded materials throughout, brand new windows, a modern kitchen with quartz countertops, pot lights, ceramic tiles, and gleaming hardwood floors. Bright and airy with plenty of natural light, The side of the house is fully concreted, providing easy access to the backyard, and includes a convenient storage shed. This is a bright, functional, and turn-key property that has been meticulously cared for by the homeowner. Truly a must-see! 'Click On Virtual Tour' (id:57557)
4973 Old Brock Road
Pickering, Ontario
This very unique property is being sold under Power of Sale. Fabulous investment property. Renovated older home on huge corner lot that may have severance potential in the future. Home has newer windows, kitchen doors, flooring, plumbing, electrical, drywall, high eff gas furnace, 9 ft ceilings on main floor. Wrap around porch and large back deck with trellis. Master with double door entry, 3 pc bath. 2nd floor laundry closet, hardwood on stairs, White kitchen w/Centre Island & Pantry, Drilled well on property and septic age is unknown. This property is zoned commercial C2 with an exception which allows for a residential dwelling. Therefore you can add onto the home or build brand new. Add garages/workshops or outbuildings etc. Check with town for C2 zoning which allows for a multitude of commercial uses and businesses. Again this is a very special property priced to sell immediately under POS. Agents/Buyers must do their own Due Diligence. City of Pickering requires 3 issues are to be dealt with before anything more can be done to the property. See listing agent comments. (id:57557)
503 - 1210 Radom Street
Pickering, Ontario
Welcome to Unit 503 at 1210 Radom Street. A rarely offered 3-bedroom, 2-bathroom end unit just minutes from the scenic shores of Frenchman's Bay. This bright, well-maintained condo offers over 1,200 sq. ft. of functional living space, perfect for growing families, first-time buyers, or downsizers seeking extra room and convenience. Enjoy a large north-facing balcony with plenty of natural light, ideal for your morning coffee or evening unwind. The spacious open-concept layout features generous living and dining areas, an updated eat-in kitchen, and ample storage throughout. Additional highlights include in-suite laundry, an ensuite locker, underground parking, and all-inclusive maintenance fees that cover heat, hydro, and water. The primary bedroom features a 2-piece ensuite and large closet.Located in a well-managed, family-friendly building just steps to Pickering GO Station, Frenchman's Bay Marina, Restaurants, Waterfront Trail, parks, top schools, and shopping at Pickering Town Centre. Easy access to the 401 makes commuting a breeze. A fantastic opportunity to enjoy comfort, space, and value in one of Pickerings most sought-after communities. Matterport and Video Tours attached to the listing. (id:57557)
704 Abingdon Court
Pickering, Ontario
Discover this stunning 2,600 sq. ft. gem in the highly sought-after West Shore neighborhood! Boasting 4+1 bedrooms and 4 bathrooms, this spacious and thoughtfully designed home is perfect for a growing family. Inside, you'll find a bright, airy interior with a beautiful flow that enhances both everyday living and special moments. With a smart, functional layout and generous room sizes throughout, there's plenty of space for everyone to live, work, and play. And just when you think you've seen it all, the versatile sub-basement offers even more: a large rec room, a 5th bedroom, and a 3-piece bathroom ideal for a guest suite, home theater, playroom, or private retreat. Set on a generous lot with a large, private backyard, the outdoor space is perfect for entertaining, hosting family gatherings, or simply enjoying some peaceful downtime . Opportunities like this are rare. Don't miss your chance to own a spacious, beautifully maintained home in one of the area's most desirable communities. Schedule your private viewing today! (id:57557)
106 - 88 Corporate Drive
Toronto, Ontario
Look no more your dream condo awaits! Welcome to this rarely offered 2-bedroom Tridel-built gem in one of Scarborough's most sought-after locations near STC! Boasting a smart and spacious layout, this freshly painted suite features a bright and efficient kitchen, stainless steel appliances, and a generous living and dining area.Enjoy one of the very few units with its own private balcony/terrace perfect for relaxing or entertaining. No elevators easy walk-out access to the balcony and conveniently located close to the fire exit, making it ideal for families and elderly residents.Incredible amenities include indoor/outdoor pools, badminton & tennis courts, sauna, jacuzzi, ping pong, billiards, squash, and top-notch building security. Unbeatable location with easy access to Hwy 401, TTC, and walking distance to Scarborough Town Centre, high-ranked schools, and more!Please note: Window caulking work ongoing until July/August. Scaffold currently on terrace.Virtually staged photos included. (id:57557)
2 - 1400 Dundas Street E
Whitby, Ontario
CAR LOT Approved By OMVIC For Lease, Totaling 900 sq ft interior space on first floor, this property boasts over 30 parking spaces. Located on a prominent corner lot used as a Used Car Dealership for past two decades, Presenting a rare opportunity: a stunning a full unit commercial structure and professionally designed office floor. Bath, All Three Offices Are Furnished and reception area (id:57557)
1 - 1400 Dundas Street E
Whitby, Ontario
CAR LOT Approved By OMVIC For Lease, Totaling 900 sq ft interior space on first floor, this commercial structure and professionally designed office floor comes with Complete Kitchen, Full Bath, All Offices Are Furnished unit boasts 25 parking spaces. Located on a prominent corner lot used as a Used Car Dealership for past two decades, Presenting a rare opportunity, stunning full unit (id:57557)
1020 O'connor Drive
Toronto, Ontario
Excellent turn key investment opportunity!!! 12 unit apartment building on large lot in prime Toronto location!!! Well maintained with 6 x 2 bedrooms, 5 x 1 bedroom, 1 bachelor. Reliable tenant profile and stable income with significant upside on turnover. Total area 8100 square feet. 11+ parking including large detached double garage. Extra income from parking and coin laundry. Furnace (2022), some units renovated, intercom system, fire systems, lighting and monitoring and outdoor security cameras. RentSafeTO Score in 2023 - 86%. Central location close to New LRT, all amenities, schools, shopping, transit and recreation. Rarely offered, don't miss out! (id:57557)
603 - 88 Grangeway Avenue
Toronto, Ontario
Immaculate Bright 2 Bedroom, 2 Full Bath Corner Unit, 2 Walk-Outs To Open Balcony With fantastic Views. Eat In Kitchen, Stainless Steel Appliances, Granite Counters, Quality Flooring. 1 Parking, 1 Locker. Ideal Scarborough City Centre At Altitude Condo: Walking Distance To Lrt Train To Subway, Major Bus Routes, TownCentre, Grocery Shopping, Restaurants, 401. Excellent Amenities: Indoor Pool, Exercise Gym, Concierge 24Hr., Security, Guest Suites, Library available for August 1st, 2025. (id:57557)
152 Woodfern Drive
Toronto, Ontario
A touch of country in the city, this prime Ionview property has a gorgeous backyard, backing onto Eglinton Ravine Park. It truly has a peaceful cottage vibe, with no neighbours behind. This home is turn-key with recent upgrades, including new flooring in the living/dining room and 3 bedrooms. THE kitchen and bath have recent restorations and it's a 12 minute walk to the Kennedy subway station/GO and the future LRT. The public school bus (General Brock PS) stops right out front. You won't want to miss this beauty! Amerispec Home Inspection Report dated June 13, 2025. (id:57557)
852 Beatrice Street E
Oshawa, Ontario
Beautifully Maintained, Move-In Ready 3-Bedroom Detached Home Located in Sought-After North Oshawa. This Bright and Spacious 3-Level Sidesplit Features an Open-Concept Layout with Sunken Living Room and Walkout to a Two-Tier Custom Deck Perfect for Entertaining! Private, Fully Fenced Backyard with Garden Shed. Finished Basement with Separate Entrance and Recently Converted In-Law Suite . Direct Garage Access to Home. Ample Storage Throughout. Hardwood Floors in Living and Dining Areas. Conveniently Located Near Hwy 401, Oshawa Centre, Ontario Tech University, and Durham College. Excellent Opportunity for Investors or End Users!Upper Level Tenanted moving out August 16, 2025. Basement Apartment Not Retrofitted but can be done. (id:57557)
108 Duck Creek Boulevard
Belle River, Ontario
Well-maintained raised ranch featuring 3 bedrooms, 2 full baths, and a bright, partially finished lower level family room and 4th bedroom or storage, with high ceilings, and a completely finished 2nd bath. The main floor offers an open-concept layout with vaulted ceilings and updated windows (except the front one) by Brookstone in (2025). Enjoy the convenience of a double car garage and a spacious layout perfect for families or entertaining. BONUS INCOME OPPORTUNITY: This home includes owned solar panels under contract that generates an average of $5000-$6000 per year @ .82/kWh, locked in until November 18th, 2031! A smart investment in both comfort and long-term value. (id:57557)
1077 Chateau Avenue
Windsor, Ontario
Stunning 2 Storey Home, with no rear neighbours 2 blocks from Riverside Dr, Waterfront and Ganatchio Trail. Featuring Hardwood flrs throughout, including spacious formal dining room featuring custom wainscoting and pass through bar area to gorgeous kitchen featuring ceramic backsplash and large pantry, cozy living rm with gas fireplace with beautiful trim work, 4 large bedrooms up, 3 with custom wainscoting details, including primary bedroom with trey ceiling, walk-in closest and 5 piece ensuite with soaker tub and double vanity. Heated garage and lower level is framed and ready for finishing. (id:57557)

