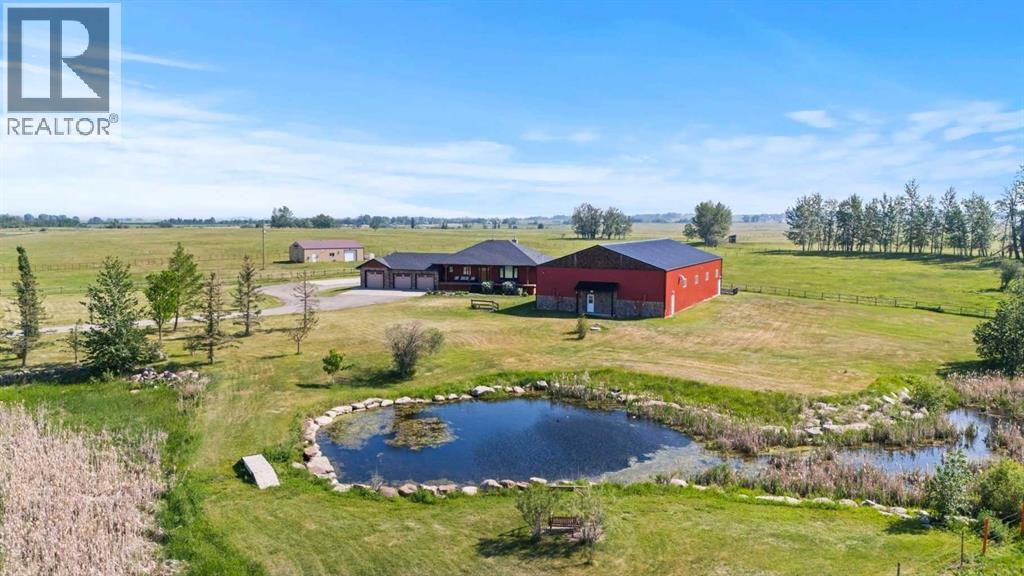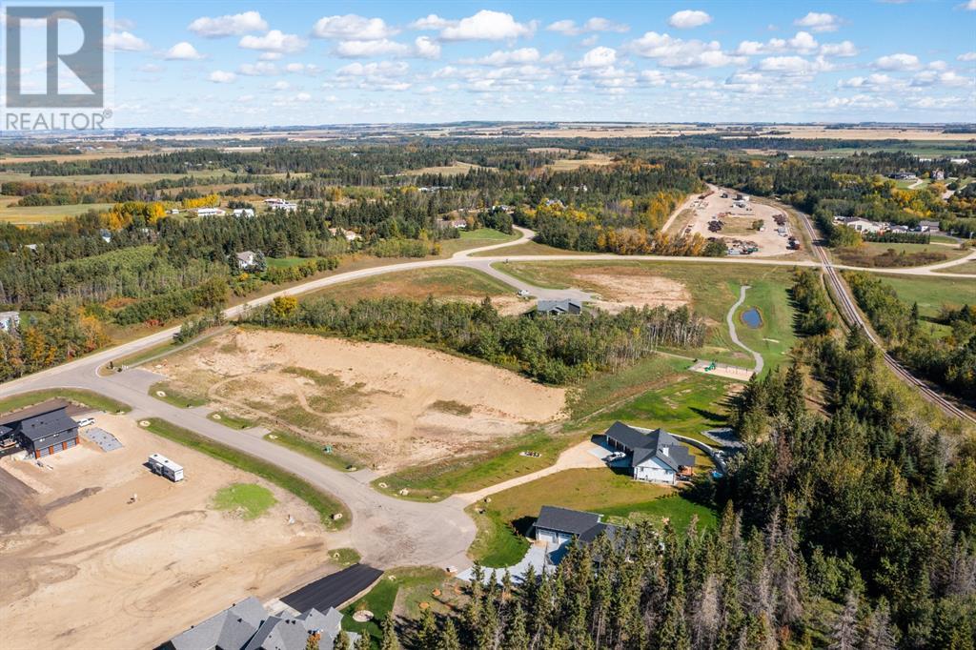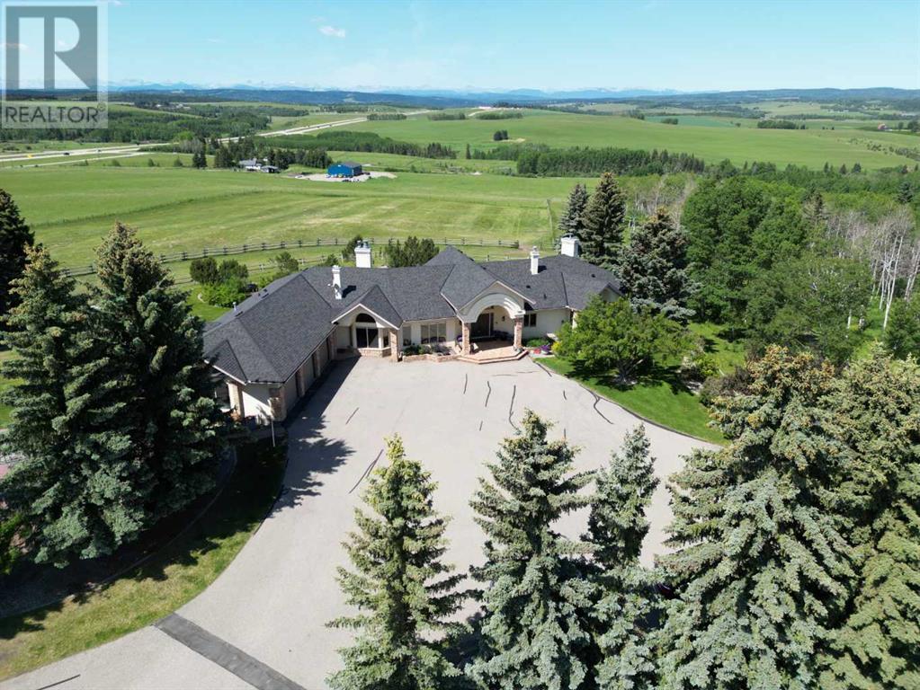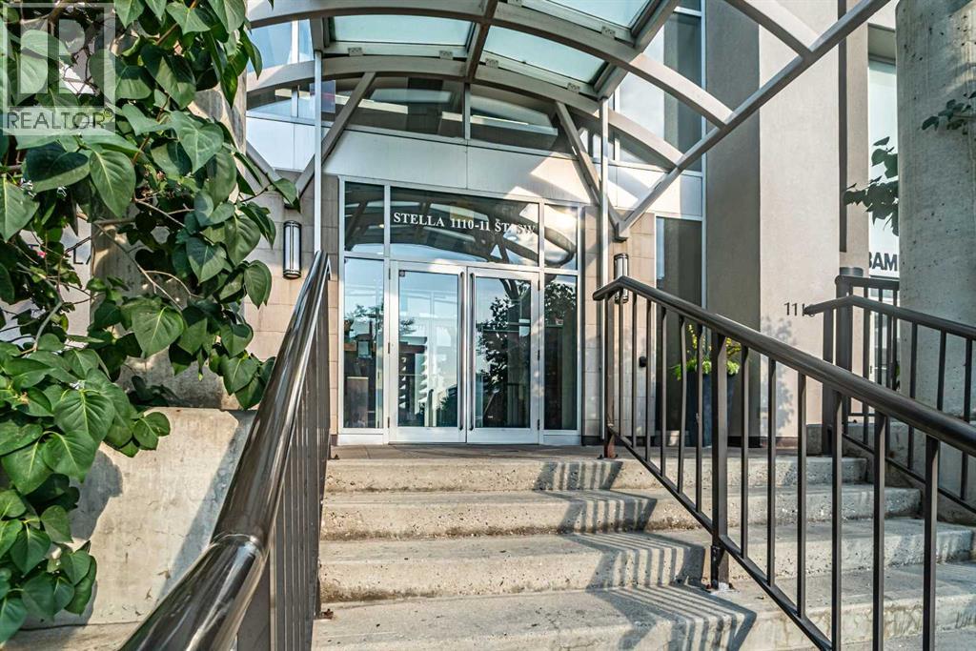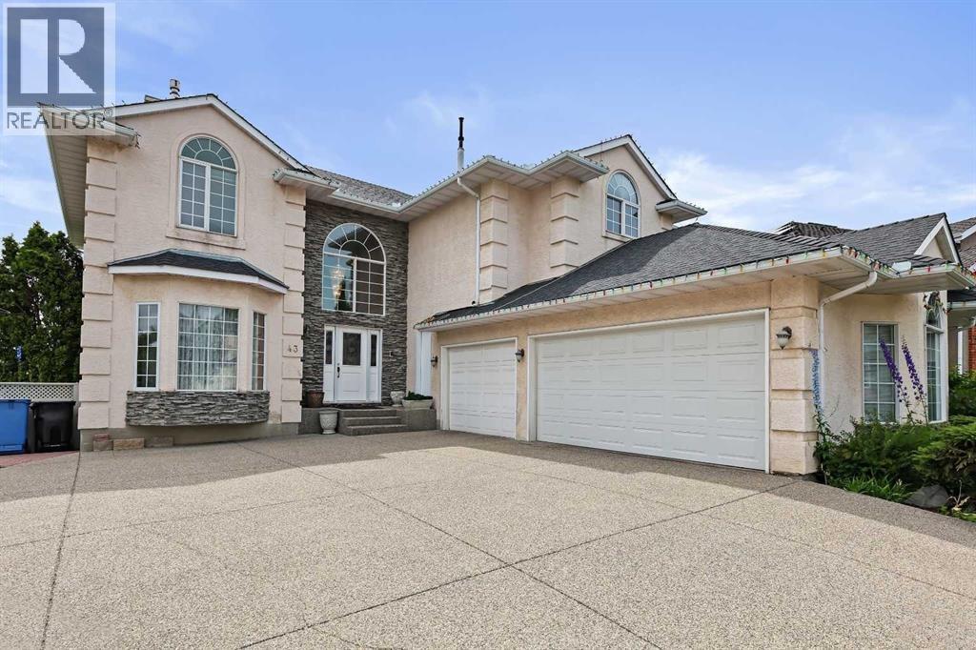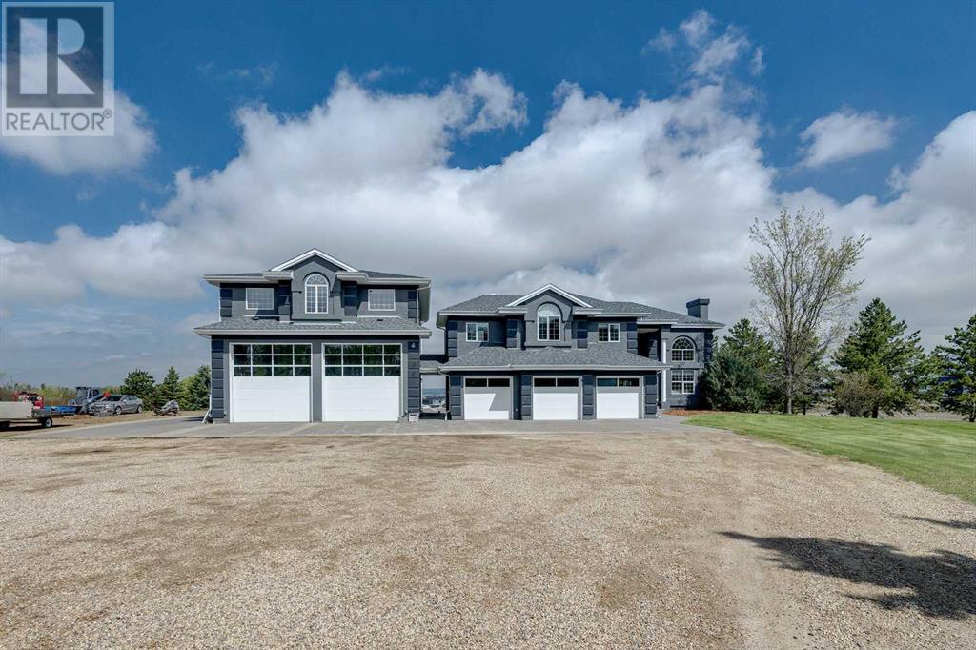3100 Range Road 254
Strathmore, Alberta
OPPORTUNITY KNOCKS - REVENUE GENERATING 3 ACRE PROPERTY WITHIN THE STRATHMORE WEST ASP. Created in 2006 this lovely 3 acre parcel features a FULLY DEVELOPED BUNGALOW offering over 3100 SQ FT of developed living space, an OVERSIZED HEATED TRIPLE GARAGE plus a LARGE SHOP equipped with water and power. Designed with Modern Country Sheek details that highlight rustic charm and country living the OPEN FLOOR PLAN is flooded with natural light throughout the day and enjoys A/C on warmer days. A stunning kitchen boasts top of the line appliances and features a massive eat up island with additional seating. The open ended dining area is nestled next to a floor to ceiling rock faced fireplace and overlooks the pristine landscaped rear yard. A FAMILY SIZED GREAT ROOM offers up a restful retreat steps from the kitchen and dining area. The main floor primary bedroom is complete with a 3 pc en-suite bath and walk in closet. Easy access off the triple garage leads into the mudroom, two piece main bath and main floor laundry. HEATED FLOORS and large windows set the stage in the lower level for cozy evenings where you will find a large recreation area plus 3 more bedrooms and a five piece bath. A much desired large storage area completes the lower level. The 4500 sq ft shop with a developed main floor and mezzanine including a 2 pc bath is ready to develop further for long term family. The open area of the shop has an asphalt floor and the walls are insulated and boarded. The two large rear facing doors have the height you need to store your RV. The immaculate grounds feature inground sprinklers and a natural pond that attracts wildlife and birds. The Strathmore West ASP includes this 3 acre parcel. North of the neighboring shop a future intersection for access to the new subdivision is planned. A potential rezoning in a few years might make this 3 acre parcel a worthy commercial consideration? There is a large concrete pad already poured on the North side of the pro perty which would make an ideal base to bring in a modular or mobile home. Permits and applications must go through the Town of Strathmore as this property is annexed in to the Town. Now is the time to think about a long term investment - live here for 10 years while the town builds out towards you and enjoy the potential revenue generation or create a family set up that delivers a dream come true for many. For more information on the Strathmore West ASP please access the uploaded documents. (id:57557)
732 West Chestermere Drive
Chestermere, Alberta
Experience lakefront luxury at one of Chestermere’s most coveted addresses. This beautifully renovated 1944+ sq. ft. walkout bungalow on West Chestermere Drive combines timeless design with modern elegance, offering breathtaking lake views from nearly every room. Inside, soaring 10-foot ceilings and expansive windows flood the home with natural light. Italian tile, installed by a renowned European craftsman, sets the stage for exceptional finishes throughout. The heart of the home is the massive Legacy kitchen, showcasing satin black and walnut cabinetry, walnut island, striking quartz waterfall countertops, and top-tier Wolf & Thermador appliances, complete with a butler’s pantry. The kitchen flows seamlessly into the great room, anchored by a gas fireplace with a custom Italian-tile surround, and extends outdoors through patio doors to a spacious deck—perfect for entertaining or simply soaking in the lake views. The primary suite is a private retreat featuring deck access, a spa-inspired ensuite with a book-matched walnut vanity, European enamel cast iron sinks, heated tile floors, and a deluxe shower with body jets and an oversized rain head. A striking office with double black entry doors and a feature wall offers style and functionality. The walkout lower level is designed for entertaining and versatility, with a sunny family room, wet bar (with potential to convert into a second kitchen), a spacious bedroom, 1 & half bathrooms, and a large gym that could easily be reconfigured into two additional bedrooms. Outdoors, enjoy a triple-car garage. A sprawling lakefront lot with mature trees for privacy, large hot tub ready Gazebo, wonderful for entertaining, 75-ft dock, and a rare grandfathered boathouse. Meticulously crafted for those who treasure comfort with elegant sophistication and appreciate want to claim their own “little piece of paradise.” Experience the ultimate in year-round out door living in fabulous Lake Chestermere. (id:57557)
431079 Range Road 254
Rural Ponoka County, Alberta
If you’ve ever thought, “We just need more space,” this custom Mason Martin acreage might be the answer. Set on 1.79 acres just two minutes outside Ponoka, this 9-bedroom (or 8 plus office) modified bi-level delivers 3,184 sq ft of living space — designed with family life, gatherings, and flexibility in mind.Step inside and you’ll immediately notice the craftsmanship. Vaulted ceilings and thoughtful design details create a sense of openness, while wide stairs and smart layout make every level feel connected. The heart of the home is its bright, open-concept main floor, anchored by a stylish kitchen with center island, perfect for cooking and conversation. Two gas fireplaces bring warmth and character — one for cozy evenings upstairs and another for the downstairs family retreat.This home boasts not just one but three family rooms, offering endless possibilities: a formal living space, a relaxed movie room, and a play or hobby area. Whether you’re hosting holidays or simply need room for everyone to unwind, each space is designed to feel inviting and versatile. The primary suite features a 4-piece ensuite, while two additional full baths and a half-bath ensure convenience for even the busiest households.The 3-season glass-covered deck extends your living space outdoors, perfect for morning coffee, family suppers, or watching prairie sunsets. The acreage itself adds to the lifestyle: a triple car garage, two sheds, plenty of parking, garden space, and established apple trees. It’s a property where you can live, grow, and gather. Recent updates — including fresh paint and updated LED lighting — add a modern touch to this timeless build.Close to schools, parks, and town conveniences, yet tucked away in a quiet setting, this acreage blends comfort, craftsmanship, and country living. For large families, multi-generational households, or anyone who simply wants more room to breathe, this home is the definition of space and style. (id:57557)
108, 100 Auburn Meadows Common Se
Calgary, Alberta
Welcome to this stunning 2 bed + 2 bath former Showhome condo with exclusive walkout access in the coveted lake community of Auburn Bay. This unit feels brand new as it used to be a Logel Homes show suite (former showhome until 2023) with 9ft ceilings and is loaded with builder upgrades at every turn. Step inside and experience the spaciousness of the enviable Jackson floor plan. Prepare to be impressed by the myriad of upgrades in the expansive kitchen—truly a chef’s dream. This stunning space features deluxe cabinetry throughout with under cabinet lighting, built-in wall oven and microwave, stainless steel appliances, a large island with quartz waterfall edging, electric cooktop, matte black Moen faucet with a deep undermount sink, added USB ports for convenience, and a chimney-style range hood set against a full-height tiled backsplash. Enjoy flexible dining options with breakfast bar seating at the island and a stylish built-in banquette bench. The open-concept layout flows seamlessly from the kitchen into the living room, which showcases trendy wallpaper and enhanced lighting—perfect for entertaining family and friends. Follow the luxury vinyl plank flooring into the primary retreat, where you’ll find a spa-like ensuite featuring a fully tiled shower, quartz counters with dual sinks, and a walk-through closet with custom sawcut built-in shelving replacing standard wire racks. The second bedroom, also finished with LVP flooring, offers versatile functionality to suit your lifestyle—ideal for children, guests, a home office, or even a peaceful yoga studio. A second 4-piece bathroom includes quartz counters and a full shower/tub combo, while the in-unit laundry adds bonus shelving and additional storage to round out this must-see unit. Stay cool during the summer months with your builder-installed A/C unit. Step outside to your west-facing outdoor living area, spanning the full width of the condo and offering nearly 200 sq ft of exclusive exterior space with a se cure gate that can be locked and a privacy screen, complete with a gas BBQ hook-up. Enjoy the ultimate convenience of walk-up access—perfect for unloading groceries, greeting guests, or taking your pup for a stroll. This private patio entry enhances your enjoyment of the extremely walkable neighbourhood, with easy access to shops, amenities, parks, pathways, the Auburn Bay off-leash dog park, and the coveted Auburn Bay community lake. Your titled underground parking stall and additional secure storage locker ensure your vehicle and belongings stay warm and protected year-round. This unit is in pristine, like-new condition. With quick access to Deerfoot and Stoney Trail, plus proximity to Mahogany, South Health Campus, the Brookfield YMCA, Calgary Library, Cineplex VIP theatres, and more —you simply can’t beat this location. Book your showing today and don’t forget to check out the 3D Virtual Tour! PS: Pets are allowed in the building with NO weight/NO breed restrictions for dogs. (id:57557)
144, 27111 597 Highway
Rural Lacombe County, Alberta
Welcome to your dream location! Only 4 of these 1.25-acre lots remain, nested alongside the serene ambiance of the Red Deer and Blindman Rivers. Discover the perfect escape enveloped by nature just minutes from Red Deer and Blackfalds! Build your dream home in the perfect location, with the builder of your choice. Take this opportunity to pick everything out for your ideal home, from the floor plan to the finishes and fixtures. Explore the nature trails surrounding the subdivision, savor the fresh air and enjoy the open space all around. A playground is just a few steps away from your doorstep, the perfect spot for kids to run and play and enjoy getting back to nature. With such a small community, you can get to know your neighbours and feel comfortable and secure in your new home. Convenience is key, with a quick commute to Red Deer, Blackfalds, or Lacombe, giving you the benefit of life on an acreage without the long drive to town. Seller is offering financing – on approved credit. (id:57557)
120 Saddlestone Grove Ne
Calgary, Alberta
HUGE PRICE REDUCTION! Executive Luxury Residence – 3,720+ Sq.Ft. of Living Space | 7 Bedrooms | 5 Full Bathrooms | Dual Master Retreats | Main Floor Bedroom & Full Bath | Gourmet Kitchen + Spice Kitchen | Grand Bonus Room | Illegal Basement| Oversized Driveway Welcome to this architecturally stunning estate, where timeless design meets modern luxury. From the moment you step through the impressive double-door entrance, you are greeted with soaring open-to-below ceilings and elegant railing details, setting the tone for sophistication throughout.The main level boasts two distinct living areas, a cozy fireplace feature wall, a full bedroom with a designer bathroom, and a sunlit dining area that flows seamlessly to the backyard patio. The chef-inspired kitchen is equipped with premium built-in appliances, a gas cooktop, and a private spice kitchen—crafted for both elegance and functionality.Upstairs, indulge in two lavish master retreats, each with spa-inspired ensuites. The primary master features a grand double-door entry, dual vanities, a glass-enclosed shower, and a freestanding soaker tub—your own private sanctuary. With two additional bedrooms, a spacious bonus room, three bathrooms, and a dedicated laundry room with built-in storage, the upper floor combines comfort with grandeur.The fully developed illegal lower level expands the home’s versatility with two more bedrooms, Kitechen, a sprawling entertainment lounge, abundant storage, and a dual-furnace system ensuring year-round comfort.Outdoors, enjoy a zero-maintenance backyard finished in concrete—perfect for gatherings—with an oversized double garage and an extended driveway accommodating up to three additional vehicles.This home is a rare offering—designed for multi-generational living, elegant entertaining, and a lifestyle of uncompromising luxury. (id:57557)
1308, 3820 Brentwood Road Nw
Calgary, Alberta
Turn-Key Investment in a High-Demand Location! This well-appointed 2-bedroom, 2-bathroom condo offers one of the most functional and sought-after layouts in the complex, making it an ideal opportunity for investors. With two spacious bedrooms located on opposite sides of the unit, each with large windows, the layout is perfectly suited for roommates or student tenants. The primary bedroom offers a walk-through closet into the 4 pice ensuite and the second bedroom enjoys direct access to the main 4-piece bathroom through a cheater door, effectively creating two private bedroom suites—an increasingly popular setup in the rental market. The open-concept living area is both stylish and efficient, featuring rich dark cabinetry and in-unit laundry for everyday convenience. Natural light fills the space, thanks to large windows offering beautiful views and northwest exposure. The private balcony is a perfect place to enjoy the afternoon sun and evening sunsets, adding an extra layer of appeal for potential tenants.This unit is located in a well-maintained concrete high-rise, which offers a fitness facility, secure titled underground parking, and a separate main-floor storage unit. The building’s solid construction and professional management contribute to a low-maintenance ownership experience. Situated just minutes from the University of Calgary, Brentwood LRT Station, key transit lines, and the shops and restaurants of Brentwood Village, this location consistently attracts renters. Whether you're looking to add a reliable income property to your portfolio, secure a home for a university student, move in yourself or invest in a thriving rental market, this move-in ready condo presents strong long-term value. (id:57557)
100, 182029 174 Avenue W
Priddis, Alberta
Luxury Walk-Out Bungalow on Gated Acreage with Breathtaking Mountain ViewsJust minutes from the city limits, this extraordinary walk-out bungalow offers over 6,900 square feet of beautifully finished living space on a private, gated estate. With 6 spacious bedrooms, 4 bathrooms, and a chef’s dream kitchen, this property is the perfect blend of luxury, functionality, and rural tranquility.Step inside to a grand entrance that opens to soaring ceilings, new designer lighting, and elegant finishes throughout. The main floor features a retreat-like primary suite, complete with spa-inspired amenities, while heated floors in the expansive basement offer year-round comfort. Three fireplaces add warmth and ambiance to the main living areas.Outdoors, the stunning mountain views provide a breathtaking backdrop to the beautifully landscaped grounds, complete with an underground sprinkler system, mature trees, and new decks for entertaining. Enjoy your own tennis/pickleball court, paved driveway, and two triple-car garages—each with brand-new door openers.Equestrian enthusiasts will appreciate the fully equipped barn with three horse stalls and a tack room, plus fenced and cross-fenced pastures with five paddocks, featuring wood and electric fencing, automatic waterer, and two horse shelters.This property truly has it all—privacy, space, luxury, and accessibility. Whether you're hosting guests, raising a family, or enjoying the peace of country living with your horses, this exceptional home delivers on every level. (Mountain view pictures will be updated once the smoke clears, Bordering 55 acres also for sale) (id:57557)
1301, 1110 11 Street Sw
Calgary, Alberta
Welcome to Stella in the Beltline! Located on the 13th floor, this bright and modern one bedroom condo offers stylish urban living in one of Calgary’s most vibrant communities. Floor-to-ceiling windows fill the home with natural light while showcasing city views, and the open-concept layout makes it perfect for both relaxing and entertaining. The contemporary kitchen features granite countertops, stainless steel appliances, and plenty of cabinet space, while the spacious living area flows seamlessly to your private balcony. A large bedroom with a walk-through closet, a full 4-piece bathroom, and in-suite laundry complete the unit’s smart, functional design. Why Stella? This sought-after Qualex Landmark building offers hotel-inspired amenities including full concierge and security services, a fitness centre, steam room, residents’ lounge, bike storage, and heated underground parking with a titled stall plus an assigned storage locker. Located in the heart of the Beltline, you’re steps away from groceries at Co-op Midtown, coffee shops, pubs, and some of Calgary’s best restaurants. The C-Train is only a 5-minute walk, making commuting effortless. With parks, fitness studios, and the downtown core nearby, this is the ultimate walk-to-work lifestyle. Whether you’re a first-time home buyer looking for value in the inner city, or an investor seeking a high-demand rental property in a professionally managed building, this condo is an excellent opportunity.Don’t miss your chance to own in one of the Beltline’s most iconic towers. Contact your favourite agent today to book a private showing! (id:57557)
43 Schiller Crescent Nw
Calgary, Alberta
Welcome to 43 Schiller Crescent, an incredible custom built Albi home featuring 6,946 ft2 of total finished living space. The lot is one of the largest with 12,831 ft 2 of beautifully landscaped land. This 2 storey walk out luxury family home has 6 bedrooms and 5 bathrooms. The insulated and drywalled triple garage and large exposed aggregate driveway will satisfy all your parking requirements. As you enter the house you are greeted by 18 foot high ceilings, marble tile flooring and a stunning curved staircase in the foyer. The living room is flooded with natural light from the large windows and has hardwood flooring and a 2 sided stone and wood faced fireplace. On the other side of fireplace is the Great room with more seating and built ins to create a wonderful space for entertaining and family gatherings. The kitchen has floor to ceiling built in oak cabinets with cupboards galore, a pantry and an island with drawers that provides additional prep area and a breakfast bar to sit up at. The refrigerator and induction stove are newer. The breakfast nook is adjacent to kitchen and has room for a good sized table for the quick meals. The sliding doors lead to a gorgeous upper deck that has a BBQ gas line, newer vinyl deck flooring, and a glass with white aluminium railing. There are stairs off the end of deck accessing a fenced dog run. The formal dining room is close by and will fit a table for 12 and the buffet and hutch. It features a beautiful chandelier on an intricate plaster ceiling design. There is a convenient main floor office that has also been used over the years as a bedroom when required. A powder room and full laundry room finish off the main level. Up the gorgeous staircase to the second level there are 5 bedrooms and 3 bathrooms. The primary bedroom is immense and will fit all your king sized furniture. There is a private deck looking out to the mountains and back yard, a fireplace, a large walk in closet and a 5 piece ensuite highlighted by hea ted floors and a steam shower. There is another huge room that is being used as office space but can be your 7th bedroom, if needed. Down the hall is a bedroom with a 3 piece ensuite and 2 more bedrooms that share a jack and jill 5 piece bathroom. All the bedrooms are very spacious and have built in shelves. Down to the lower walk out level there is one more bedroom and a 3 piece bathroom. 3 large rooms that are divided up into a pool table/games room, tv and media room and a yoga and treadmill exercise area. There are lots of built ins and a wet bar. Plenty of storage too. The property has a 6 zone irrigation system. Recent upgrades : Refrigerator, convection oven, 2 furnaces, 2 central air conditioners that are on a transferable contract. "As is" items due to non use are water softener, garbage compactor, built in vacuum system. Included are basement fridge, stand up freezer in laundry room, pool table and accessories, book shelves and desk in large bedroom/office upstairs. (id:57557)
42 Sunnyside Road
Rural Ponoka County, Alberta
Tucked away on a beautifully treed lot, this striking A-frame window-front home offers the perfect blend of rustic charm and modern comfort. A long, private driveway leads to your serene escape, surrounded by mature trees and backing directly onto forest — creating the feeling of having your own private sanctuary. Step outside and enjoy magical outdoor living at its finest: a large screened-in patio, expansive front deck, private sunken hot tub area, fully fenced mini garden with shed, and a charming fire pit area enclosed in mature trees. There’s even a fenced 18’ x 24’ dog run with direct access from the screened-in room — perfect for pet lovers. The numerous perennials that line the perimeter enhance the natural beauty creating a vibrant and inviting landscape. The Inside the home features warm and inviting finishes throughout, including hand-scraped engineered hardwood floors and solid wood doors. The main floor hosts the primary bedroom, full bath, cozy wood stove, and stunning cedar vaulted ceilings. Upstairs, a loft-style layout offers two additional bedrooms and a second full bath. The partially finished basement provides additional space and features a gas fireplace. All windows are updated vinyl. The oversized detached double garage is fully finished with drywall, heat, a floor drain, and central vac. Above the garage, a bright, versatile studio space is currently used as a yoga studio —with potential for future hobbies or a home office. All permits were obtained for the garage built in 2016, which is equipped with a high-efficiency Lennox gas heater. This property is a true gem — combining style, function, privacy, and connection to nature. Whether you’re seeking a full-time residence or a relaxing retreat, this home checks all the boxes. The partially developed basement is roughed in for a half bath. This small community features disc golf and a 9 hole golf course. Parkland Beach offers a public beach, playground, licensed marina and boat launch. a few km's away is Jorgy's Hot Spot featuring a licensed patio and live music. (id:57557)
4300 Memorial Trail
Sylvan Lake, Alberta
Perched high on the south hill overlooking the charming town of Sylvan Lake, this magnificent property offers unparalleled luxury, breathtaking views and development opportunities. With over 5,000 square feet of living space, this grand estate features dramatic 22-foot cathedral ceilings and a stunning spiral staircase that sets the tone for the opulence within.The main level is a haven for culinary enthusiasts, boasting a chef's kitchen equipped with top-of-the-line appliances. The formal dining and living rooms are ideal for entertaining guests in style, while the cozy family room offers a great space for everyday living. Additionally, there is a main floor office for work or managing the home. Practical amenities abound, with a large back entryway featuring a locker room, laundry room, and a convenient 2-piece bathroom.Upstairs, you'll find four spacious bedrooms, two of which have ensuite bathrooms for added privacy and comfort. The primary suite is your personal sanctuary, featuring a dream ensuite with a soaker tub, steam shower, and walk-in closet. A loft area provides a serene space to relax and enjoy the panoramic views, and a stylish 5-piece bathroom serves the other bedrooms.The walkout basement offers two large bedrooms, one with a walk-in closet, and a full 4-piece bathroom. A kitchenette makes this space perfect for empty-nester parents. The entertainment hub includes a games area and a theatre setting perfect for movie nights.Garages and additional spaces are plentiful. The triple attached garage offers ample space for everyday parking. The detached shop is a massive 46 x 36 structure accommodating vehicles, boats or all your toys, and includes a recently added shop hoist. The shop also features a bonus mezzanine with a full kitchen, 4-piece bath, and a balcony overlooking the lake. There are options to convert the upper part of the detached shop into additional living space with board-in bedrooms, providing even more versatility. An additional 2 -piece bathroom and a stackable laundry unit in the main garage area adds even more convenience.The property has had numerous upgrades, ensuring modern comfort and efficiency. The garage floor was upgraded with an epoxy finish. Both the house and shop exteriors were painted and weather-sealed. All interior tiles were sealed and 2.5 bathrooms were recently renovated. Updated custom cabinetry and crown moldings are just a few of the upgrades that have been done. 70 Foot RV parking on west side of the shop with 30 amp plug Beyond the main house, this property offers potential for development with 10 lots or 6 executive lots that can be subdivided, totaling 2.99 acres in lot size on the perimeter of the Vistas.. SUBDIVISION is an option if INVESTMENT is what you seek. This estate offers a perfect blend of luxury, comfort, and functionality, making it a dream home for discerning buyers. Don’t miss the opportunity to own this extraordinary property with its unmatched views and top-of-the-line amenities. (id:57557)

