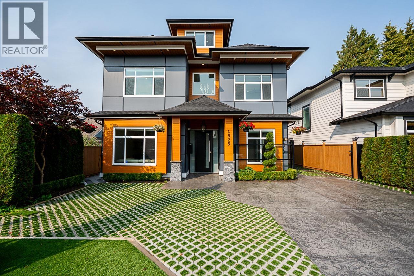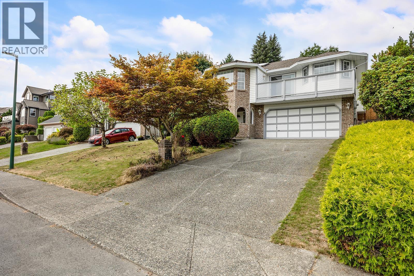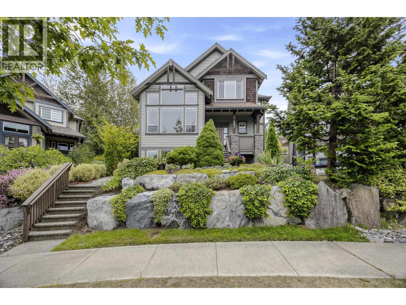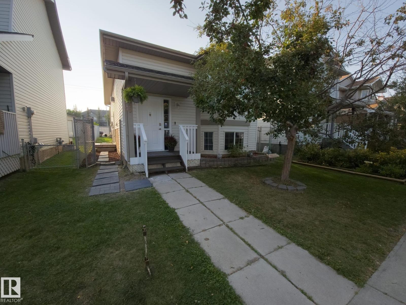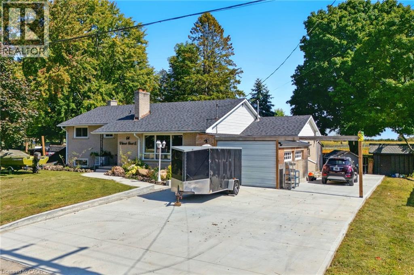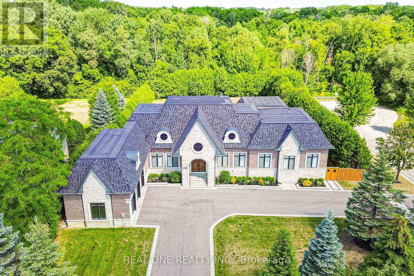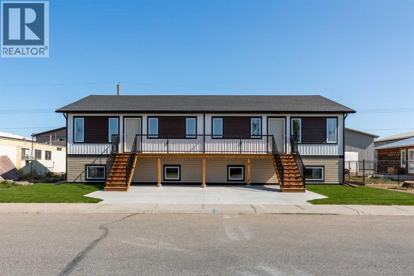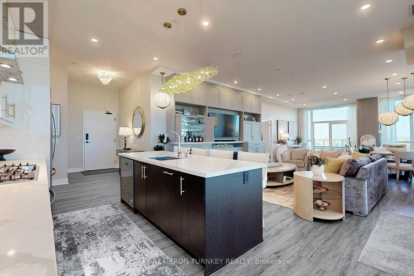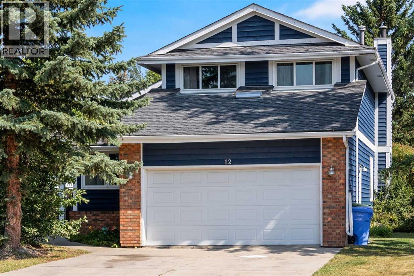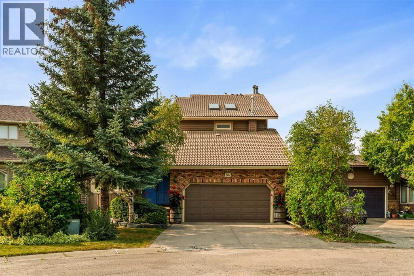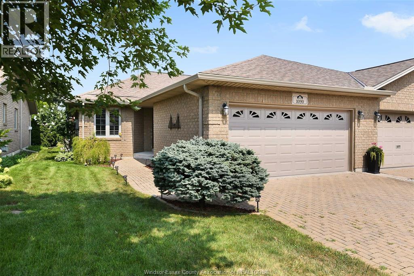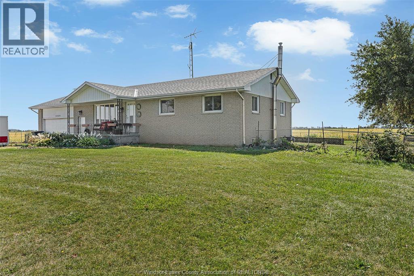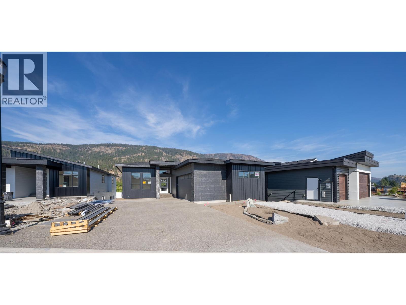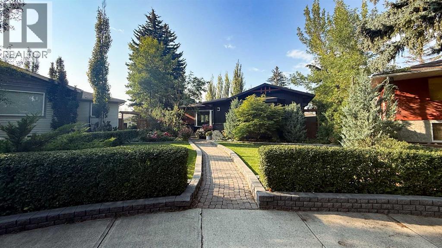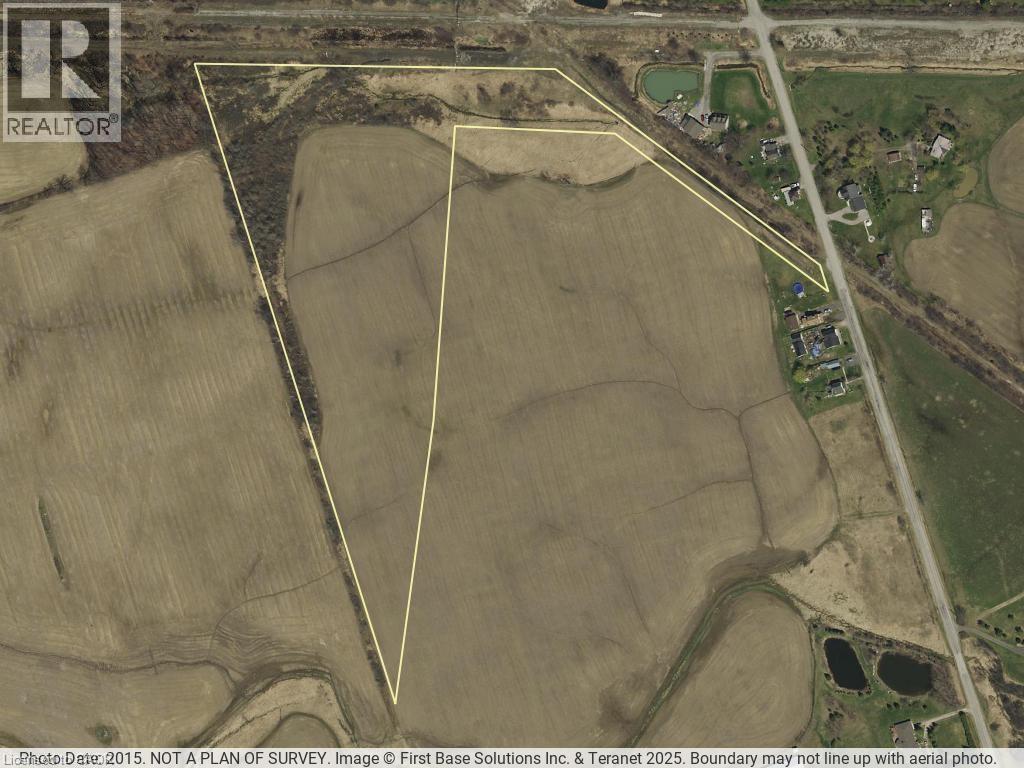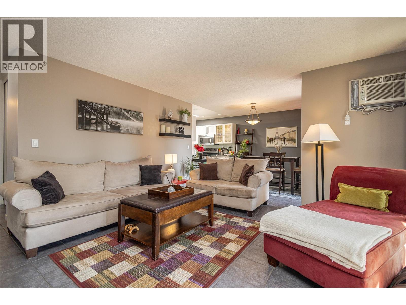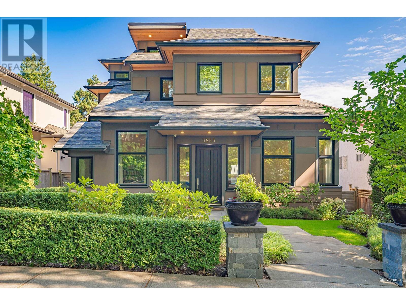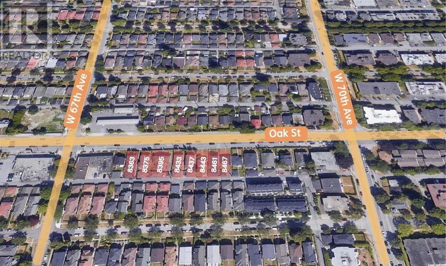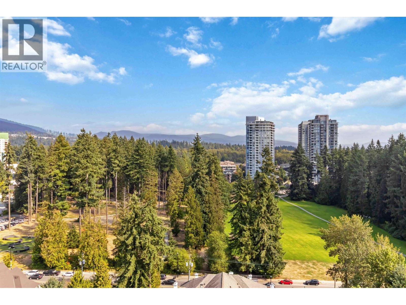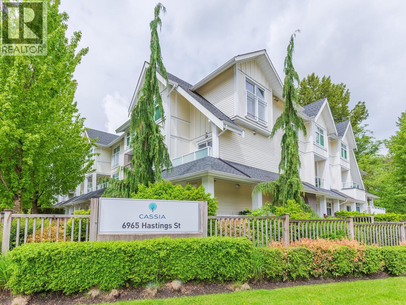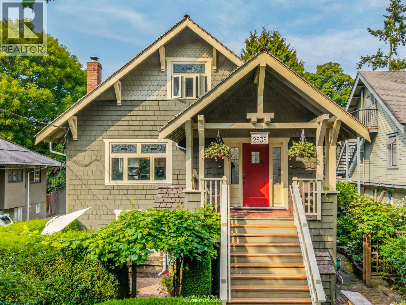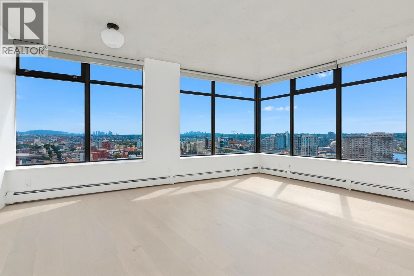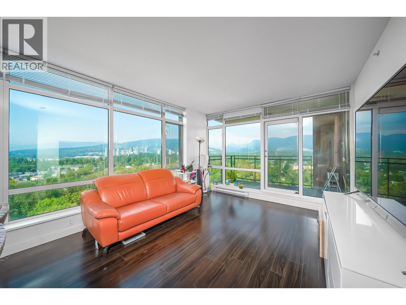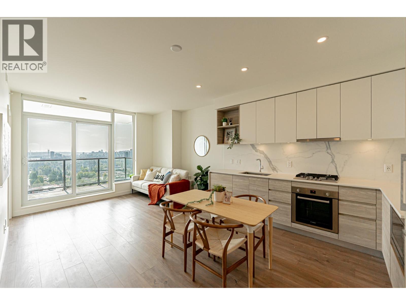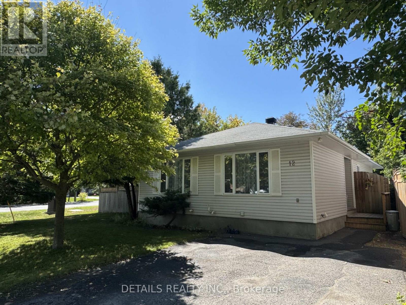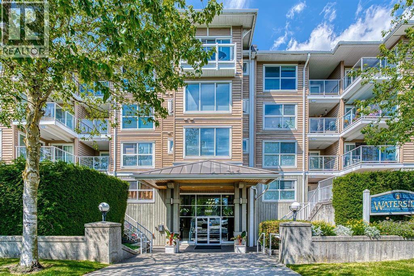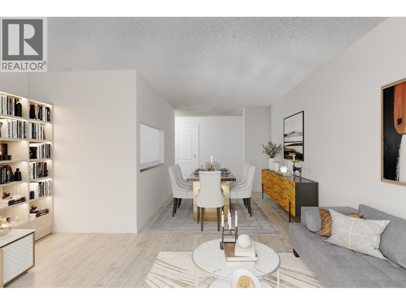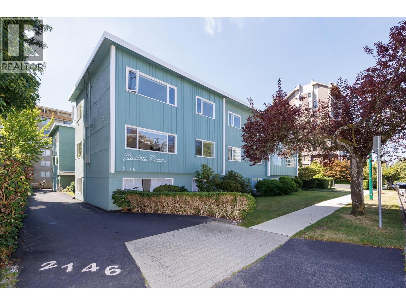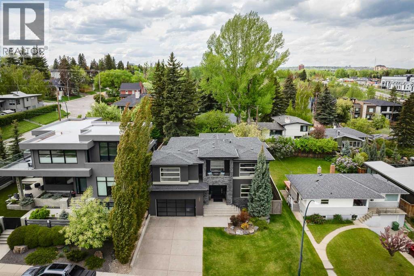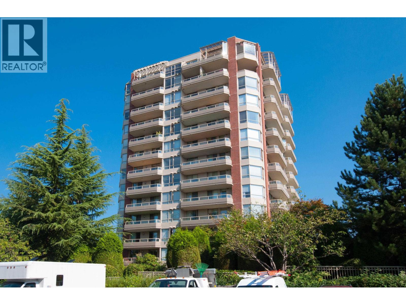4929 53 Street
Delta, British Columbia
Discover this Custom-Built Luxury Home in the Heart of Ladner! Built by reputable local builder Ladner Homes, truly no expense was spared. The main floor offers an expansive chef´s kitchen with oversized island, premium appliances, spice kitchen with walk-in pantry, large office, and a bright solarium for seamless indoor/outdoor living. Upstairs features 4 generous bedrooms, each with its own ensuite, while the third floor boasts a 764 sq. ft. loft with full bath, wet bar, and deck. A legal 2-bedroom coach home provides excellent income potential. Additional highlights include solar panels, A/C, radiant heating, Control4 Smart System, built-in dog house, and much more. Steps to schools, parks, and local amenities, this one-of-a-kind home is a must-see! (id:57557)
22 Somerside Manor Sw
Calgary, Alberta
Welcome to 22 Somerside Manor SW—an immaculate bungalow tucked away on a quiet street in Calgary’s family-friendly Somerset community. This home seamlessly blends comfort, style, and thoughtful updates. The vaulted ceiling makes this home feel spacious and has lots of windows throughout. The open floor plan main floor is highlighted by a large primary bedroom featuring a walk-in closet and a private ensuite, creating the perfect retreat. Renovated bathrooms throughout the home add a modern touch, while the kitchen shines with a new stove and dishwasher.Step outside to the expansive deck that backs onto a serene park and mature trees. Whether you’re entertaining friends or enjoying a peaceful evening, this outdoor haven delivers privacy and tranquility.Enjoy the convenience and brightness of the walk-out basement, where you’ll also find a large office—ideal for remote work, hobbies, or a guest space. In addition, a large bedroom for family or guests. Upgrades include new kitchen, living room and bathroom. Upgraded sinks and cabinets. Situated in Somerset, you’ll love the balance of quiet living, lovely landscaping, with easy access to schools, transit, shopping, and community amenities. (id:57557)
2850 Mara Drive
Coquitlam, British Columbia
Wake up to stunning sunrise mountain views every morning at 2850 Mara. This east facing River Heights home offers views of Burke Mountain, Golden Ears and Fraser Valley. The 8800 sqft estate features a private backyard, ideal for kids to play for hours, or to start your own orchard garden. Inside you will find tasteful updates to the kitchen, bathrooms, and window coverings - this home is move in ready! Unique split level floorplan offers easy access to bedrooms and backyard directly from your living area, not to mention a dedicated laundry room, double car garage, and a massive 450sqft crawlspace for storage. Walking distance to top schools: Riverview Park Elementary and Charles Best Secondary. The PERFECT home and neighbourhood for your growing family, Open house sept 13/14 1-3pm (id:57557)
13686 228b Street
Maple Ridge, British Columbia
Welcome to this Stunning 5-bedroom, 4-bath PORTRAIT BUILT home that showcases breathtaking SUNSET VIEWS and thoughtful updates throughout. The main floor offers recent renovations with CLASSY HIGH END porcelain flooring, complemented by fresh new carpets, distinct lighting fixtures, BRAND NEW washer/dryer, and CUSTOM $5K solar-powered blinds-smart-controlled by remote or app with personalized schedules. Beautifully renovated SPA-INSPIRED primary ensuite featuring radiant heated floors and high-end marble finish for a true retreat. A sleek, fully finished basement offering surround sound, a projector movie system, and a stylish bar. Easily suitable! Enjoy the LOW MAINTENANCE, completely PRIVATE backyard with a custom VIEWING PLATFORM and serene water feature, perfect for relaxing or entertaining. Additional highlights include central A/C, freshly painted exterior trim, and extra parking for 3 on a gravel pad. Meticulously maintained by the original owner, this home blends style, comfort, and function. (id:57557)
3252 Allan Road
North Vancouver, British Columbia
The exceptional quality crafted home built by an experienced builder GND Homes Ltd. Main floor features open concept layout with a spacious Great room, Gourmet kitchen with high end appliances, walk through pantry, dining area, office/den, guest bedroom with full bath and mud room. Upstairs 3 bedrooms and two baths. Downstairs media room with wet bar and full bath and 2 bedroom legal suite. Heat pump with radiant floor heat, high efficiency gas fireplace, 2 Custom curb less showers in ensuites.Security system and backup generator. A must see. (id:57557)
3010 49 St
Beaumont, Alberta
Welcome to a bright and inviting bi-level home in the sought-after community of Beau Val, Beaumont. Step inside and be greeted by vaulted ceilings and a flood of natural light that fills the spacious living and dining areas, creating an atmosphere that is both cozy and welcoming. This home features three bedrooms, a convenient 4-piece cheater ensuite, and a functional layout that maximizes every square inch. Outside, the west facing yard is perfect for kids and pets, offering a fantastic space for play and relaxation, complemented by a double detached garage with handy alley access. Located on a quiet, family-friendly street, this property is just a short walk from local schools and close to all the amenities Beaumont has to offer. Your next chapter could begin right here. (id:57557)
64 Wilmot Street S
Drumbo, Ontario
Welcome to 64 Wilmot Street S in Drumbo, a spacious sidesplit sitting on a beautiful large lot that backs onto open fields for a rare sense of privacy and space. With over 2,200 sq. ft. of finished living area, this property is ideal for families who want the freedom to redesign and make the main floor truly their own. Upstairs you’ll find 3 bedrooms and 1.5 baths, while the finished lower level offers a separate bedroom, full bath, and second kitchen — perfect for in-law suite potential or multi-generational living. The bright sunroom with skylights is a natural highlight, providing a relaxing space that connects directly to the outdoors. The heavy lifting has already been done with an extensive list of recent upgrades: furnace, A/C, and heat pump (2024), tankless water heater (2024), water softener and UV water filter (2024), new windows and roof (2024), fresh concrete pads (2024), carport (2023), and new flower beds (2025). With these essentials in place, the opportunity now lies in tailoring the main floor to your vision. Located within walking distance to the local public school, park, and splash pad, and only minutes to Highway 401, this home blends small-town community with everyday convenience. Bring your ideas and make this property shine! (id:57557)
157 Renfrew
Dalhousie, New Brunswick
Timeless Brick Home in a Prime Location - Step into history with this beautifully preserved brick home, solidly built and topped with a durable metal roof for long-lasting peace of mind. Spanning over 2800 sq. ft., this residence offers an abundance of space for family living and entertaining. Inside, you'll find 5 generous bedrooms, 2 full bathrooms, plus a convenient 2-piece bath on the main floor. Sun-filled interiors, multiple PVC windows, and classic finishes create an inviting atmosphere, while several family rooms provide everyone with a place to gather or unwind. This house has a very spacious attic that will make you dream...Beyond its charm and character, this homes location is exceptional, close to local schools, church, shops, restaurants, and parks. A rare opportunity to own a property that combines timeless craftsmanship, abundant space, and unbeatable locationideal for families who value both tradition and practicality. Measurement are approximate, call now for a showing (id:57557)
32 Mandley Street
Angus, Ontario
Modern Elegance Meets Everyday Comfort in Essa! Step into this stunning 2-storey home where thoughtful upgrades and stylish finishes create a truly one-of-a-kind living experience. From the moment you arrive, the Gemstone outdoor LED lighting sets the tone - highlighting honed concrete pathways that lead to a beautifully landscaped backyard oasis. Enjoy summer nights under the gazebo, surrounded by lush garden beds kept pristine with an in-ground sprinkler system. Inside, the heart of the home is the custom KAS-designed kitchen, featuring quartz countertops, upgraded appliances, and a layout that’s perfect for both quick family meals and gourmet creations. The open flow makes entertaining effortless. A main floor powder room makes for accessible access and inside entry to the garage which has polished concrete floors adding that extra durability. On your way down to the basement, you’ll find a bonus flex area that’s been thoughtfully transformed into a stylish office space. The unfinished basement features polished concrete floors that make a statement—more like a piece of art than just flooring. Upstairs, you’ll find 3 spacious bedrooms and 2 bathrooms, including a luxurious primary suite with a professionally remodelled ensuite—complete with a standalone soaking tub that feels like a private spa retreat. Practical details haven’t been overlooked either: this homes features and upgrades make it stand out. This home blends functionality, luxury, and curb appeal—making it a must-see for buyers who want it all. Don’t miss your chance to make this Angus gem your own—schedule a showing today! (id:57557)
170 Ward Avenue
East Gwillimbury, Ontario
Luxurious Custom-Built Bungalow W/ Over 9,000 Sqft of Expensive Living Space on a Private, Nearly 1 Acre Lot Backing Onto a Forest* Experience Refined Country Living just Minutes from the City * Nestled on a Private, Tree-lined Lot, this Home Showcases Impeccable Craftsmanship & High-end Finishes Throughout** Features include: Open-concept Layout with Soaring 12-ft Smooth Ceilings on the Main Flr & 9-ft Ceilings on the Lower Level * Dramatic Two-Storey Great Rm & Elegant Waffle Ceiling in the Dining Area* 4+1 Spacious Bdrms, Each with its Own Ensuite * Main Flr office With B/I Selves & Luxurious Powder Room* Bright, Open Lower level With a Large Recreation Area, Huge Wet Bar & Roughed-in Theatre Rm In the Lower Level* 2 Sets of High Efficiency Furnace & Two Sets of Laundry Added Convenience* Unbeatable Location!! Walking Distance to Parks, 5 minutes to Hwy 404, 9 Minutes to the New Costco, 7 minutes to the GO Train Station, 4 Minutes to a Local Sports Complex, 6 Minutes to the Golf Club,10 Minutes to Shopping Plaza.**A Rare Opportunity to Enjoy the Tranquility of Nature With All the Conveniences of Urban Living Just Minutes Away. (id:57557)
131 11 Street
Fort Macleod, Alberta
This incredible property in Fort Macleod is exactly what you've been looking for. Whether you are looking for a property to live in personally or you're an investor who wants a fantastic revenue property, 135 11 St will fit your needs. A 1055sqft half duplex fully finished with 4 bedrooms and 2.5 bathrooms with separate entrance and potential for a secondary suite in the basement. The main floor features an open concept living space between the kitchen, dining room, and living room. You'll also find two bedrooms and 1.5 bathrooms upstairs including the primary bedroom with walk-in closet and 2 piece en-suite. Downstairs is a large family room, 2 more bedrooms and another full bathroom, laundry room, and furnace/utility room. Central AC is included. Ask your agent about the potentially of a secondary suite in the basement for extra income. (id:57557)
187 Hopecrest Road
Markham, Ontario
Rarely offered End-Unit In Prestigious Cachet - Feels Just Like A Semi! Set on a wide 28.77'lot on a quiet, family-friendly street, this bright and spacious3-bedroom, 3-bath home features9-ft ceilings on the main floor, elegant coffered ceilings, hardwood flooring, and a modern kitchen with quartz countertops and stainless steel appliances. The open-concept layout includes a cozy family room with pot lights and fireplace, plus a finished basement ideal for a home office, gym, or media room. Enjoy a private, landscaped backyard with interlock patio, direct garage access, and no sidewalk! A move-in ready gem in one of Markham's most desirable communities! (id:57557)
711 - 11782 Ninth Line
Whitchurch-Stouffville, Ontario
Truly Spectacular Luxury Suite in the prestigious boutique midrise Pemberton building at 9th & Main in the heart of Stouffville, offering urban convenience & panoramic views in a tranquil setting. This Expansive CORNER unit is infused w contemporary elegance & custom upgrades and elevated by professional interior design. Featuring 1700 sf of thoughtfully designed living space w $$$ Thousands invested in extensive custom built-ins and luxury finishes! Originally a 3 bdrm/3 bathrm model converted to 2 & 2 w upsized dining room & convenient W/I Pantry beside Spacious Ensuite Laundry Room. 10' Ceilings w Bright Floor to Ceiling Windows overlook Stouffville's picturesque landscapes. Enjoy Outdoor living w 3 Walk-outs from Kitchen, Living Room & Primary Suite to 2 Oversized North & West-facing Balconies! Highlights incl Stunning B/I custom cabinetry w hutch, fireplace & bar; 7" Engineered Plank Flooring thruout, Gorgeous Chefs Kitchen w Ctr Island & Brkfst Bar, Quartz Counters, Backsplash & Full-sized Gas-fired SS Appliances; Upgraded Lighting & 22 Pot Lights on Dimmer switches; Elegant Primary Suite w W/I Closet, 2 Spa Inspired Bathrooms w Upgraded Fixtures & Faucets thruout; Free Standing Tub w Floor Mounted Tub Filler in Primary Ensuite, Custom Organized Closets, Gas BBQ hookup on Balcony & so MUCH MORE! See MLS Attachment. Complete w 2 Underground Parking Spaces close together w easy Access to 1 Owned Locker! EV charging upgrade avail. Bldg Amenities Incl: 24 hr Concierge, 2 Guest Suites, Fitness Ctr, Multipurpose Party Rm w Terrace, Media Lounge, Library w Fireplace, Boardrm Workspace, Pet Spa, Golf Sim, Visitor Parking+More! **Wi-Fi, Water/Gas Included in Main fee. Steps to Stouffville GO Station, Highways 404/407, grocery, shops, parks, & restaurants. Surrounded by conservation & green space w easy access to Main Street amenities, Walking Trails, Golf, Markham Stouffville Hospital, Great Schools, Parks & Places of Worship. Experience Upscale living at its finest! (id:57557)
12 Deerbrook Bay Se
Calgary, Alberta
Welcome to this one-of-a-kind family home tucked away on a quiet bay in the highly desirable community of Deer Run—just steps from Fish Creek Park! Offering over 1,800 sq ft above grade, this charming 2 Storey Split combines character, function, and thoughtful updates throughout.Step inside to an open entry with soaring vaulted ceilings and skylight filling the sunken living room with natural light. An open doorway leads to a versatile front office or sunroom, while the formal dining room is the perfect spot for gatherings. The bright kitchen with eating nook overlooks the cozy family room with updated fireplace and mantle, and provides direct access to the expansive deck and wide pie-shaped backyard —ideal for entertaining.Upstairs, you’ll find 3 bedrooms, including a spacious primary retreat with a 4-piece ensuite, private balcony, and unique shuttered opening overlooking the living room. The partially finished basement offers additional space with a 4th room/den, rec area, and bathroom, along with plenty of storage space. In total, the home offers 3.5 bathrooms.Recent renovations and upgrades include:Freshly painted throughoutKitchen cabinets replacedHardwood treads on stairsAll windows replaced (2015)Roof replaced (2013)Deck replaced (2018)Fireplace tile & mantle updatedToilets & vanities refreshedHot water tank (2021)Nearly all flooring is engineered hardwood, making it both stylish and allergy-friendly.Community Highlights:Deer Run is one of Calgary’s hidden gems—bordering Fish Creek Park, which offers endless outdoor recreation including paved/unpaved trails, Sikome Lake, fishing, hiking, biking, and wildlife viewing. Residents enjoy nearby schools, playgrounds, tennis courts, shopping, restaurants, and easy transit access. It’s a true family-oriented community with a small-town feel, yet minutes from major routes for a quick commute.Don’t miss this incredible opportunity to own a home with character, space, and a location that can’t be beat! (id:57557)
84 Edendale Crescent Nw
Calgary, Alberta
Tucked away on a quiet crescent, surrounded by mature trees and lush landscaping, this distinguished brick-facade residence offers a rare opportunity to own in one of Edgemont’s most desirable enclaves. Pride of ownership shines throughout this private property, set on a 0.20-acre lot with over 5,000 sq. ft. of total living space. Inside, hardwood floors carry through the main level, where a soaring lofted wood-plank ceiling and striking stone-surround fireplace create a warm and inviting focal point. Skylights and expansive windows flood the home with natural light, while the updated kitchen features custom cabinetry, premium finishes, and seamless flow to the dining and living areas. Upstairs, you’ll find three spacious bedrooms, including a serene primary suite with a spa-like ensuite and generous closet space. The fully finished lower level adds two more bedrooms, a full bath, and versatile living areas ideal for a recreation room, home office, or gym. An attached double garage, multiple gathering spaces, and an expansive landscaped yard complete the offering—perfect for quiet enjoyment or entertaining. Beyond the home, Edgemont offers unmatched convenience and lifestyle. Families will appreciate access to top-rated schools, numerous parks, and scenic walking and biking pathways. Daily errands are effortless with nearby shopping at Edgemont Village, Market Mall, and Crowfoot Centre. Quick access to major routes makes commuting downtown or escaping to the mountains a breeze, while the community’s reputation for safety, strong schools, and natural beauty makes it one of Calgary’s most sought-after neighbourhoods. Rarely do homes come to market in this pocket of Edgemont. This is your opportunity to enjoy timeless character, modern updates, and an unbeatable location. (id:57557)
36 Anthony Place
Kitchener, Ontario
Nestled on a quiet cul-de-sac in the desirable Stanley Park, this spacious beautifully updated, elegantly designed sidesplit offers the perfect blend of tasteful design features that combine comfort and function. Much more than a typical sidesplit, it feels more like a modern bungalow with a loft. With over 2,300 sq. ft. of finished interior space and a large pie-shaped yard with an inground pool, this home is perfectly suited for a active family living or empty nesters alike. You will love hosting gatherings in the bright sun-drenched sunken living room, or hanging out in the expansive and exquisitely finished recreation room. The kitchen is a chefs dream, with gas range/oven combo, ample quartz counter surfaces and an abundance of cupboards and drawers. The entire home has been meticulously upddated and modernized. The master bedroom is on the main floor with ensuite-previleges to the 5 piece primary bath. On the 2nd level are two more bedrooms (the smaller one is currently used as an office). professionally designed designed for family living and entertaining alike. The fully finished basement adds even more living space with a large rec room, an additional bedroom, a 3-piece bath, and a convenient laundry room. The backyard is a true retreat—featuring a sparkling inground pool, a large deck, and a charming gazebo perfect for summer entertaining or relaxing evenings. Additional highlights include: Attached garage, double-wide driveway with parking for 4+ cars. Central air, gas fireplace, water softener. Don’t miss your chance to call this beautiful property your next home! (id:57557)
1090 Thurso Way
Windsor, Ontario
Viewing offers as they come. This sprawling end-unit ranch townhouse is more than a home; it’s a lifestyle. You’re greeted by a spacious foyer that flows into an open concept living room with gas fireplace and a formal dining room. Both rooms feature gleaming hardwood floors. Patio doors lead to beautiful, covered deck and beautiful 134' deep back yard. Enjoy a quiet morning coffee with a book or host friends for an evening of conversation. Bright and spacious kitchen offers separate eating area. Generous size primary bedroom with hardwood floors, includes a walk-in closet— an ensuite bath. Laundry rm has been placed in one of the primary walk in closet. The 2nd bedroom & main 4 piece bath, complete the main level, ensuring everyday living is efficient and convenient. Downstairs has been completely remodelled and designed to provide comfort for extended family. A dedicated kitchen, bedroom, 3 piece bath, family room with fireplace, & another bedroom/den. This suite ensures privacy while keeping loved ones close. 2-car attached garage, ensuring secure parking & extra storage. Furnace and central air approximately 3 years old. (main floor gas range will be removed, not working) This home is move in ready and meets all your needs. Association fees $262.16 covers, snow removal, grass cutting, roof. (id:57557)
5429 Lakeshore Road 305
Comber, Ontario
Viewing offers as they come. If you’ve been dreaming of country living with plenty of space to grow and relax, this is your chance! Enjoy the tranquil views, fresh air, and the sense of community that Comber provides. Surrounded by sprawling farmers fields, this property offers a peaceful lifestyle while remaining close to local amenities. Home features generous ½ acre, ideal for outdoor enjoyment and privacy. Main Floor has 3spacious bedrooms and 1.5 baths for convenient living. Eat-in area just off the kitchen, featuring dual hook-up for your stove—perfect for culinary enthusiasts. Relax in a welcoming, nicely sized living room filled with natural light. Fully renovated with the potential to add a fourth bedroom, perfect for guests or a growing family. Large, versatile laundry room with the possibility to install a third bathroom for added comfort. Fenced backyard ensures privacy and safety for children and pets. Apple trees and a raised bed garden provide a delightful country touch and fresh produce right at home. Don’t miss out on the opportunity to own this wonderful ranch home—schedule a viewing today and experience the warmth and serenity for yourself. (id:57557)
2538 Pinnacle Ridge Drive
West Kelowna, British Columbia
Nestled in one of West Kelowna’s most sought-after communities, this modern rancher with walkout basement sits on a generous, highly usable lot—a rare find that sets this property apart. The expansive outdoor space provides endless opportunities: room for a pool, garden, entertaining, or simply enjoying the privacy and breathing room this property affords. Inside, you’ll find over 3,150 sq.ft. of beautifully finished living space with 4 bedrooms and 4 full bathrooms, including a versatile 1-bedroom legal suite—perfect for extended family, guests, or a valuable mortgage helper. The open-concept main floor boasts a bright great room with a gas fireplace, a dining area designed for gatherings, and a sleek, well-appointed kitchen with elegant finishes. The primary suite features a luxurious 5-piece ensuite and walk-in closet for true comfort. The walkout basement offers a large rec room, additional living space, and direct access to the private suite. Backing onto a peaceful vineyard, the home enjoys a serene, picturesque setting—perfect for relaxing on the covered deck or patio. This vibrant, family-friendly neighbourhood is the perfect backdrop for a lifestyle that balances community connection with space and privacy. Opportunities like this—combining a prime Tallus Ridge location with such a large, functional lot—are exceptionally rare. Don’t miss your chance to make this home yours. (id:57557)
1423 18 Street Ne
Calgary, Alberta
Entertainers dream home, completely renovated down to the studs, inclusive of smart lighting and radiant heating on the entire main floor with individual room controls. Dual zone multi head shower with digital display, heated towel rack, jetted tub with light control, dual sinks, high end appliances, gas stove with smoker, high velocity hood fan, wine fridge, theatre room, golf simulator, heated floor in basement bathroom, stretch ceilings in basement with star lighting, on demand hot water heater, central vacuum, water softener, new windows, basement laundry hookups, heated garage, heated pergola, heated sidewalks and back step, 19ft x 6ft swim spa, A/C, irrigation, outdoor island with Viking BBQ and sink. RV parking pad with power outlet, shed with electricity (id:57557)
7310 Main Street Unit# 206
Osoyoos, British Columbia
LAKEFRONT investment condo with rental and vacation income opportunities! Located on the beaches of Lake Osoyoos at Desert Surfside Resort. A short walk to restaurants, coffee houses, shopping and entertainment. Nicely decorated studio. Complex complete with elevator and parking. Dogs are allowed with restrictions. Beach, sun and water activity in the summer - skiing and winter sports during the winter. This complex welcomes snowbirds! (id:57557)
Pt S1/2 Lt 7 Junction Road
Cayuga, Ontario
Discover a rare opportunity with this exceptional 13.89-acre parcel, offering the utmost in rural tranquility and privacy. Multiple prime building sites provide versatile options to create your custom estate. Conveniently located just 10 minutes to Cayuga, 14 minutes to Dunnville, and 30 minutes to the Redhill Expressway—enjoy country living with city amenities close by. Ideal for those looking to Buy now and be ready to build in the spring Survey available upon request. Contact your agent today to walk this peaceful property and explore the possibilities! (id:57557)
3010 Yorkton Avenue Unit# 60
Penticton, British Columbia
Welcome to Skaha Village Condos – a beautifully renovated 2-bedroom, 1-bath home just a short stroll from Skaha Beach and Park. This immaculate 1016 sq ft condo offers a bright, open layout with designer touches throughout. The kitchen shines with skylight, stainless steel appliances, stylish tile backsplash, and ample cabinetry, while the spacious living and dining areas flow seamlessly onto a large, covered south-facing deck—perfect for entertaining or relaxing in privacy. Both bedrooms are generous in size, each with access to a second north-facing balcony for morning sun or evening shade. Thoughtful updates include modern flooring, tasteful décor, fresh paint, and upgraded fixtures, making this home move-in ready. Enjoy resort-style living in a park-like setting with beautifully maintained grounds and a refreshing outdoor pool for summer days. Strata fees include radiant heat, hot water, building insurance, landscaping, snow removal, and pool maintenance, offering peace of mind and excellent value. This pet-friendly community allows 1 dog (with approval) or 2 cats, has no age restrictions, and permits long-term rentals. Perfectly located near beaches, shopping, and restaurants, this condo is a true gem in one of Penticton’s most desirable areas. First open house Sunday September 14th 12 pm - 2 pm or call your REALTOR® to book a private showing. (id:57557)
101 12 Street Ne
Calgary, Alberta
*OPEN HOUSE: Saturday September 13th from 1-330PM.* Rarely does an opportunity arise to own a stylish inner-city half duplex in the vibrant Bridgeland/Riverside community, one of Calgary’s most iconic neighbourhoods where trendy urban living meets lush green space. Designed with professionals and empty nesters in mind, this home impresses with its bright, open floor plan, modern finishes, and exceptional value, offering all the perks of city life with NO condo or HOA fees! Sunlight floods the main floor through expansive windows, highlighting the open flow from the inviting living room to the sleek kitchen and into the dining area. This is an idyllic space for family and friends to gather together and create lasting memories! A contemporary gas fireplace adds warmth and sophistication to the living room, while the front foyer provides smart built-in shelving and bench seating. The kitchen shines with quartz countertops, a large island with seating, chic white cabinetry accented with glass features, a subway tile backsplash, gas stove, under-mount sink, and generous built-in storage. Whether it’s a quick bite or a refined evening with guests, the dining space adapts beautifully to every occasion, while a discreet powder room adds convenience to this level. A practical mudroom with storage opens to a massive back deck that extends your living space outside, perfect for summer barbecues and entertaining. Upstairs, two generous primary suites sit at opposite ends of the home. Each has a private four-piece ensuite, a walk-in closet, and French doors that open to a balcony - a serene retreat for morning coffees at sunrise or unwinding under the evening sky and stars. The lower level offers a spacious family room, laundry, an additional bedroom, and a full bath, providing excellent flexibility for teens, guests, or even Airbnb potential. Outdoors, the large deck overlooks beautiful gardens, and a pathway leads you to the detached double garage. Across the street, Tom Campb ell’s Hill Natural Park offers skyline views and a dog park, while the Bow River pathways, Calgary Zoo, and easy Memorial Drive access put the best of Calgary within reach. Don’t miss out on owning this chic inner-city home in Bridgeland/Riverside where you can thrive in this vibrant and active community! (id:57557)
155 Cunningham Drive
Barrie, Ontario
This meticulously maintained 3-bedroom, 3-bathroom two-story home with finished walk-out basement located in one of Barrie’s most sought-after neighbourhoods and served by one of the top-rated schools in the area. Offering the perfect blend of comfort, style, and functionality, this home is ideal for families looking to settle in a quiet, family-friendly community. It also offers easy access to kilometers of picturesque walking and hiking trails(Ardagh Bluffs). Step inside and be impressed by the extensive list of recent updates completed with care and quality. The entire home was freshly painted in 2025 and features modern 6’ hardwood flooring throughout. The stunning kitchen is a true showstopper, boasting quartz countertops, soft-close cabinetry, new hardware, appliances, and an extended layout perfect for cooking and entertaining. All bathrooms have been tastefully updated with quartz countertops, and the home features two linen closets for added convenience. The walk-out basement (finished in 2024) leads to a beautifully premium pie-shaped lot with a brand new deck, and a stylish gazebo—an ideal outdoor oasis for relaxing or entertaining guests. Additional features include a tiled front patio, Wi-Fi outdoor lighting around the house, sealed driveway, and much more. This move-in-ready gem is the perfect combination of modern upgrades and timeless charm. Don’t miss your opportunity to own this exceptional home in a prime Barrie location! (id:57557)
167 Cornerstone Passage Ne
Calgary, Alberta
LEGAL BASEMENT SUITE // Welcome to this stunning 5-bedroom, 3.5-bathroom two-storey home in the highly sought-after community of Cornerstone! Offering 2,057.3 sq. ft. of total finished living space, this meticulously maintained property features a fully legal basement suite with a separate side entrance — perfect for extended family or rental income.The main floor showcases 9-ft ceilings, an open-concept living and dining area, and a modern kitchen with elegant cabinetry, granite countertops, a large pantry, a functional workstation, and a 2-piece bath. Upstairs, the spacious primary suite boasts a walk-in closet and a luxurious ensuite with a shower and vanity, complemented by two additional bedrooms and another full bath.The LEGAL BASEMENT SUITE offers its own kitchen, family room,2bedrooms, and full bathroom, providing exceptional flexibility. Outside, enjoy a zero-maintenance backyard complete with a large deck, storage shed, and oversized double garage. Recent upgrades include a new roof and siding and new Fridge and new microwave giving you added peace of mind.Ideally located close to parks, schools, shopping, transit, Stoney Trail, and the airport — this home truly has it all! Book your showing today before it’s gone! (id:57557)
3853 W 14th Avenue
Vancouver, British Columbia
This environment-friendly home in Point Grey, built by a reputable local builder in 2013, meets the R-2000 standard, emphasizing energy efficiency, clean air features, and environmental protection. The unique split-level design optimizes space, light, and privacy. The home includes Miele appliances, a flexible kitchen design, a high-ceiling dining area, and a cozy family room, etc. A high-quality two-story laneway house with 2 bedrooms adds more versatility. The location offers proximity to several best public and private schools, shops, and amenities on Dunbar and West 10th Ave. Open House 2pm~pm on Sat./Sun. Sep.6/Sep.7 (id:57557)
207 Lucas Common Nw
Calgary, Alberta
SHOW HOME FOR SALE! The stunning Purcell 26 show home is now for sale and this home offers it all! Situated on a large 4,700 ft2 conventional lot, this move-in ready home has been professionally designed to offer a timeless and luxurious space that is perfect for a growing family, investors or multi-generational living. At over 3,200 square feet of developed living space, the home features a home office, 2 living areas, 3 bedrooms, 2.5 bathrooms + a full legal and separate 2 bedroom basement suite! Oak hardwood flooring flows throughout the main level of the home - offering an elevated design with timeless natural wood floors. The central kitchen features white shaker cabinets, built-in range hood, built-in wall oven & microwave, gas cooktop and a large island quartz island with end-cap detailing. Custom lighting throughout elevates the space with those special design touches not typically found in a new home. An expansive walk-through pantry off of the kitchen leads to the oversized mud room for everyday convenience. The dining and living areas span across the back of the property, with walls of windows that allow natural light to pour through the space all day long. A central gas fireplace complete with floor-to-ceiling tile surround is anchored by two large windows, creating the perfect symmetry while offering a natural fireplace for cozy winter nights. Chevron flooring detail in the main level off space, custom window treatments and built-in features are just some of the upgrades specific only to a show home. A grand foyer, two closets, including a walk-in closet and a 2pc powder room complete the main level. Natural wood and iron railings lead to the upper level, where the central bonus room separates the primary bedroom from secondary rooms. Custom wallpaper fills the primary suite with vaulted ceilings and added windows providing more natural light. The primary suite features a tiled walk-in shower with 10mm glass, soaker tub, dual vanity with 3" quartz count ertop edge and a private water closet. Two more bedrooms, each complete with custom window coverings and wallpaper features, a 5pc main bathroom and laundry room with countertop and built-in storage complete the upper level. A separate side entrance provides access to the self-contained legal 2 bedroom basement suite. A large kitchen with dining area and full living room provide a comfortable living space for two. Completing the suite are two bedrooms, a full bathroom, laundry closet and large windows that provide more natural light than you'd normally find. Custom window treatments & lighting, wallpaper features, central A/C, landscaping and more are just some of the benefits of buying a new show home. This brand new home is move-in ready and includes Alberta New Home Warranty - allowing you to purchase with peace of mind. This is your opportunity to purchase a one-of-a-kind home that has been beautifully designed throughout! (id:57557)
8467 Oak Street
Vancouver, British Columbia
Developer Alert!! Central Location 6 story development lots for Sale!!! 2 mins from Richmond, Vancouver Air Port, and 15 mins Drive to Downtown Vancouver. Do not miss the chance to acquire 5 Lots Land Assembly 8433, 8423, 8437, 8439, 8443, 8461, 8463, 8467 Oak Street: Total Lot Size 18,946.27 sf. It is under Marpole OCP and can be built for 6 Story apartment with 2.5 FSR. *All the measurement are approximate, please contact with the realtor for detail. *Do not walk on the property to disturb the residents. (id:57557)
1902 1148 Heffley Crescent
Coquitlam, British Columbia
SPACIOUS 3 BED, 3 BATH CONDO WITH STUNNING PARK VIEWS! Welcome to this beautiful and generously sized condo. Located in a well-maintained building in prime central location, Just steps to shopping, restaurants, Lafarge Lake, parks & rec centres. You'll love the bright & open layout featuring floor-to-ceiling windows giving tons of natural light. Large kitchen & eat area with quartz counters & stylish backsplash. The 3-way gas fireplace warms both the dining & living rooms. Primary bdrm has a 5 pc ensuite with a soaker tub & w/i shower, & dual sinks. 4 pc main bath. Laminate flooring in main living area, carpeting in 2 of the bedrooms & tile flooring in the kitchen & eat area. You will not want to miss this impressive condo! 2 parking, 1 locker. (id:57557)
15353 1 Street Nw
Calgary, Alberta
SHOW HOME FOR SALE! The beautiful ‘Alder’ show home by Brookfield Residential is now for sale! This brand-new home is situated on a west-facing rear lot and includes countless upgrades throughout. Featuring 2 living areas, 3 bedrooms, 2.5 bathrooms and a fully legal 1-bedroom basement suite with side entrance! The open concept main level features a central gourmet kitchen which opens to both the living and dining spaces - making this the perfect home for entertaining! The kitchen is finished with full-height cabinetry, and a suite of built-in appliances including an electric cooktop, range hood and a wall oven and microwave. A wall of windows in the front living room allows for natural light to pour into the home all day long. The expansive main level living space is complete with a central fireplace and access to a front office / flex space perfect for a home office. Completing the main level is a rear mud room and a 2-pc powder room. The upper level features a central bonus room that separates the primary suite from the secondary rooms for added privacy. The primary suite includes a large walk-in closet and is complete with a full ensuite with walk-in tiled shower. Two more bedrooms, a full bathroom and laundry room complete the upper level. The side entrances on the main level leads to a fully legal, 1-bedroom basement suite including all appliances! The suite includes a comfortable kitchen, living and dining area with a private bedroom with a full 4-pc bathroom and laundry area. Completing the property is a large fenced backyard with a generous double vehicle parking pad. The property comes fully move-in-ready with central A/C, custom window treatments, upgraded railing, lighting, and wallpaper are just some of the features of this professionally designed show home model. Builder warranty and Alberta New Home Warranty allow you to purchase with peace of mind! Don't wait, these rare offerings never last. (id:57557)
1208 1320 Chesterfield Avenue
North Vancouver, British Columbia
WELCOME TO VISTA PLACE in Central Lonsdale! Higher floor 1 owner 1 bedrm, 1 bath suite LEED certified built by Intracorp in a concrete building. Open plan living maximizing the living space and comfort of living, kitchen with stainless steel appliances, stone counters, large island perfect for entertaining, living room with fireplace leads out to a balcony to enjoy ur bbq's and mountain and city views. Hardwood flooring, floor to ceiling windows, soaker tub, insuite laundry & more. Bonus 1 parking by elevator, 1 locker, bike, gym room, guest suite, EV charging, on-site caretaker. Rentals, Pets allowed! Well cared building with healthy fund, maintenance fees includes heat, hotwater. Great location close to everything! Perfect for the downsizers,investor,or live in. OPEN THIS SUN 2-4. (id:57557)
42 6965 Hastings Street
Burnaby, British Columbia
Perfectly tucked away in a 13 year young and well-maintained building,this unit provides privacy. With it's own entrance, the unit offers ease of access in and out of the building.The amazing floor plan is a must see-the home opens into a welcoming foyer before you walk upstairs to the open concept main floor.Here you are greeted by a kitchen area that includes an island as well as stainless steel appliances, followed by a livingroom and paneled washer and dryer.A balcony awaits for entertaining and barbecuing with family and friends.The top floor has 2bedrooms and 2full bathrooms.Located near Westridge Park,the area is great for walks,tennis,or just kicking the ball around.One bus away from SFU, a hop skip and jump to shopping and plenty of street restaurants. First time home buyers (id:57557)
108 240 Salter Street
New Westminster, British Columbia
Whistler-Inspired Charm! Stunning 1 Bedroom Condo featuring soaring 10-foot ceilings, reclaimed brick accent wall, and rich solid fir plank flooring for a warm, rustic feel. The open-concept kitchen is designed for both style and function with stainless steel appliances, granite countertops, and classic shaker-style cabinets. Nice-sized living room with cozy fireplace makes the perfect spot to relax or entertain. The spacious bedroom offers his-and-her closets and a luxurious 4-piece ensuite for your own private retreat. Step outside to a covered patio that overlooks lush landscaped gardens and tranquil river views, perfect for morning coffee or evening relaxation. Located just off the Riverwalk, convenient to Q to Q Ferry to New Westminster Quay & Skytrain plus outlet Mall & amenities. (id:57557)
1106 1068 W Broadway
Vancouver, British Columbia
Welcome to this renovated 1-bed + den condo in the heart of Fairview. The efficient layout maximizes every inch, offering a functional living space with stunning water views. The modern kitchen and open-concept design are perfect for city living. Located at the Broadway corridor, you're steps from shops, cafes, and restaurants, with easy access to transit. A perfect home for first-time buyers or investors looking for a turn-key property in a prime Vancouver location. Open house: Saturday 1-3 and Sunday 2-4. (id:57557)
4 2535 W 6th Avenue
Vancouver, British Columbia
Versatile Townhome Steps to Shops and the Beach! Discover this thoughtfully updated 3-bedroom, 2-bathroom townhome in a boutique strata community, surrounded by beautifully maintained gardens & just moments from 4th Avenue shops, cafes, & the beach. The main floor offers an inviting layout with an updated kitchen, bright living & dining spaces, & the convenience of a full bedroom & bathroom-perfect for guests, family, or single-level living. Upstairs, you´ll find 2 additional bedrooms & spa-like bathroom with steam shower & skylights. Also, a second kitchen, providing flexible options for extended family, hosting, or creating a private suite. With its updated features & versatile design this townhome delivers exceptional comfort in prime Kitsilano! OPEN: SEPT 14, SUNDAY 2-4PM (id:57557)
2404 108 W Cordova Street
Vancouver, British Columbia
Be Bold! Welcome to Woodwards by Westbank! - This is your opportunity to own a home in Gastown´s iconic, award-winning landmark. A masterpiece in architecture & design. This bright 716 SF southeast corner unit with balcony offers breathtaking floor-to-ceiling views of the city, mountains, & ocean. Inside, you´ll find brand-new engineered flooring, polished concrete ceilings, s/s appliances, stone countertops, & designer doors & tiles; all combining style with function. The amenities are second to none. 'Club W' provides a private indoor/outdoor oasis with a library, media room, hot tub, fully equipped gym, & lounge space with sweeping 360-degree views of Greater Vancouver. Strata fees cover hot water, heat, gas, & internet. Just a stone's throw from SkyTrain stations, shopping, & dining! (id:57557)
2204 1500 Hornby Street
Vancouver, British Columbia
SW views of False Creek, Granville Island, and English Bay! This bright and airy SW corner, 2 bed/2 ba open layout showcases water views from every room with with tons of natural light throughout with 9' ceilings, floor to ceiling windows, engineered hardwood floors, newer appliances, gas F/P, and the option to add AC. Also includes 1 parking and storage locker. 888 Beach is a premiere Yaletown building offering resort-style living with 24 hr concierge, pool, sauna, fitness centre, lush gardens, bike storage, EV charging and visitor parking. Pets (1 dog or 2 cats) and Rentals >3 months welcome! A rare opportunity for these views in this prime waterfront location. OPEN HOUSE SAT 2-4. (id:57557)
2203 2789 Shaughnessy Street
Port Coquitlam, British Columbia
Built by Onni 2012, 22nd floor facing Northwest, Corner Unit, no obstacle 270 degree view as facing the Lions Park , 2bed 2 bath, 2 parking 1 locker, 917 sqft, 2 balconies . 9 feet ceilings . all the shoppings and restaurants etc just cross the streets, lions park downstairs with trials , good exercise as a benefit living right above. (id:57557)
34 23651 132 Avenue
Maple Ridge, British Columbia
Welcome to Myron's Muse! This stunning corner unit & former show home comes with 3 bedrooms, 4 bathrooms & a double garage. 2,150 sqft of living space and a private fenced yard backing onto an absolutely gorgeous greenbelt, you will want to view for yourself. The main floor has a bright open-concept layout with access to your yard. The kitchen features rich dark cabinets, quartz counters with an undermount sink, a pantry & breakfast bar. Upstairs, the primary bedroom enjoys tranquil forest views, a walk-in closet & 5 piece ensuite, with a second bedroom also offering a walk-in. Downstairs is ideal for a home theatre, rec room or office with a powder room & tons of storage. Located in the sought-after Silver Valley, steps to trails, rivers, lakes & mountains. OPEN HOUSE. SUN SEPT.14. 2-4 (id:57557)
1406 585 Austin Avenue
Coquitlam, British Columbia
OPEN SATURDAY, SEPTEMBER 13: 2-4pm. Absolutely incredible panoramic southward views from this virtually brand new concrete, bright and open air conditioned one bedroom home with the most efficient floorplan featuring ZERO wasted space! This open concept home features a luxury kitchen / dining room with FULL sized oven and gas cooktop. The spacious living room looks onto the close to 100 square foot balcony. A large bedroom which comfortably fits a queen sized bed and two nightstands (as per photos) with room to spare for a KING SIZED bed! Luxury finishes include premium built in closet organizers, luxury European laminate, extra high ceilings, TONS of bathroom cabinetry PLUS a shower nook, quartz backsplash, two toned cabinets, integrated cabinetry, air conditioning and TOTAL privacy! You have to see it to believe it! One parking and one storage with incredible amenities and EV parking in the visitor parking! OPEN SATURDAY, SEPTEMBER 13: 2-4pm. (id:57557)
12 Henry Goulburn Way
Ottawa, Ontario
Welcome to 12 Henry Goulburn Way! Sitting on a nice sized lot, this bungalow is in an incredible location nestled in the heart of Stittsville. A fantastic opportunity for first time homebuyers and savvy investors alike! Offering plenty of natural light throughout, a large master suite with a cheater door to the main floor bath, and 2 good sized bedrooms, freshly painted main level except bathroom. Bright kitchen with plenty of cupboard space also features a walk out to the fully fenced yard, and deck to enjoy your morning coffee. Lots of parking available with the double paved driveway and detached garage. Partially finished basement with full height ceilings, plenty of storage, laundry and large workshop. Being centrally located offers many perks! You have convenience of being walking distance to the Public Library, Coffee Shops, Restaurants, Trans Canada Trail, Shopping, Great Schools, Parks, Public Transit and much more. Whether you are looking to step into homeownership, or expand your investment portfolio, this home presents great potential in a sought after location. Don't miss out on your chance to secure a property in a thriving community. See comments for garage type. (id:57557)
412 5880 Dover Crescent
Richmond, British Columbia
Location, Location, Location! Nestled in Richmond's sought-after Riverdale community, this home offers the perfect blend of natural beauty and urban convenience. East facing, Fantastic view to both Fraser River and Dover Park, steps away from Dyke, Dover Park and Olympic Oval. Top floor bright and spacious 2 bedrooms, 2 full bathrooms with great privacy layout. Tastefully kept. Building well managed with recreation room, gym and a live in caretaker. Minutes away from all amenities. (id:57557)
412 - 39 New Delhi Drive
Markham, Ontario
Amazing large 2 bedroom plus den and 2 baths in Greenlife energy efficient building. Low utility coasts, Pantry in Kitchen, High end finishes, easy care living, bright balcony. CLose to all major shopping, transit and 407 HWY. The unit comes with , one underground parking, storage locker, exercise room, games room, party room & visitor parking. (id:57557)
204 9133 Capella Drive
Burnaby, British Columbia
2 bedroom burnaby condo under $400k! Spacious layout with large windows and 2 larger bedrooms and 2 private patios overlooking the forest. Very private nestled in a low traffic cul-de-sac. Corner unit with a townhouse like feel and only 1 immediate neighbour above and below. Ensuite Laundry. Very close to Stoney Creek Community School and a 15 minute walk to Burnaby mountain secondary. Currently tenanted m-t-m so proper notice required for access. Ideal for 1st time buyer or investor. The pictures are virtually staged. Open house Sept 13th. 2pm to 3:30pm (id:57557)
101 2146 W 43rd Avenue
Vancouver, British Columbia
Lovely 2 bedroom corner suite in coveted Maddock Manor, one of Kerrisdale's premier co-op buildings. 2nd floor gem with bright, efficient floor plan and large principal rooms. Meticulously kept by long-term owner, including updated windows, gleaming hardwood floors and crown mouldings. Bathroom has full walk-in shower. Lots of insuite storage too. Enjoy solid well-managed boutique building and great proximity to all Kerrisdale has to offer. Cats allowed. No rentals. 30% down payment required. Shareholder and residents must be at least 30 years old. Measurements approximate. OPEN HOUSE SUNDAY SEPT 7th 2-4 PM. (id:57557)
1441 23 Street Sw
Calgary, Alberta
*OPEN HOUSE: Saturday September 13th from 1-330PM.* This beautifully designed home blends modern elegance, warm functionality, and views of the downtown skyline, offering the perfect balance between urban energy and residential calm. The location is unmatched, just minutes to the city centre yet tucked in a residential enclave with tree-lined streets and a true neighbourhood feel. Inside, a light-filled foyer leads into sprawling open-concept living spaces where 9’ high ceilings and large windows allow sunlight to pour through the main floor. The heart of the home is the chef-inspired kitchen, featuring quartz counters, 6-burner gas cooktop, sleek cabinetry, generous storage, and a large central island with breakfast bar that invites connection. Adjacent is a dedicated dining area with a built-in bar for effortless hosting, and an impressive living room warmed by a contemporary linear gas fireplace with a statement making concrete mantle. Whether it’s a casual weeknight with kids or a lively dinner party with friends, this layout rises to the occasion. A private office with French doors and built-in workstations makes work-from-home days a breeze. The large walk-in pantry and mudroom keep everyday life organized and stress free. Upstairs, the library opens onto a secluded balcony with spectacular views, made for quiet reflection and a morning coffee. A welcoming bonus room provides a spot for kids to play or the whole family to reconnect. The primary bedroom is a serene retreat offering ample space for a seating area, a large walk-in closet, and an ensuite that blends function and comfort with double sinks, a soaking tub, and an oversized shower. Two additional bedrooms with window benches and walk-in closets, a dual-sink bathroom, and a laundry room complete the upper level. Downstairs, the fully developed basement offers a recreation room ideal for movie nights or entertaining complete with a projector, screen, and a wet bar with wine fridge. Two more bedrooms, a full bathroom, and a wine/storage room complete this level. Outside, the west-facing backyard sets the stage for unwinding, with a large patio and a hot tub bordered by mature trees and garden beds. An attached double garage adds convenience to this impeccably designed home. Located in one of Calgary’s most historic and desirable city-centre neighbourhoods, this home offers quick access to downtown, vibrant 17th Avenue, the LRT, Shaganappi Golf Course, off-leash dog parks, playgrounds, and scenic walking paths. With its blend of city access and quiet residential charm, this home is crafted for elevated family living, where life is easy, space is generous, and your Scarboro/Sunalta West story begins. (id:57557)
1203 728 Farrow Street
Coquitlam, British Columbia
Spacious sub-penthouse in the heart of Burquitlam! This bright 2 bedroom, 2 bathroom home features four private balconies, perfect for enjoying fresh air and added outdoor living space. Inside you´ll find updated laminate flooring throughout and an upgraded kitchen with plenty of storage and counter space. The large living room is highlighted by a wall of windows bringing in natural light, along with a cozy gas fireplace. A generous dining area flows seamlessly off the living room, making it ideal for everyday living or entertaining. The primary bedroom offers its own private balcony, a full ensuite with a walk-in shower and a large soaker tub. The second bedroom is equally spacious with a walk-in closet and private balcony. A family room off the kitchen adds versatility as a casual dining area, office, or den. Conveniently located within walking distance to Safeway, SkyTrain, and the new YMCA. Includes two side-by-side parking stalls and a storage locker. OPEN HOUSE SAT and SUN 11AM-1PM (id:57557)

