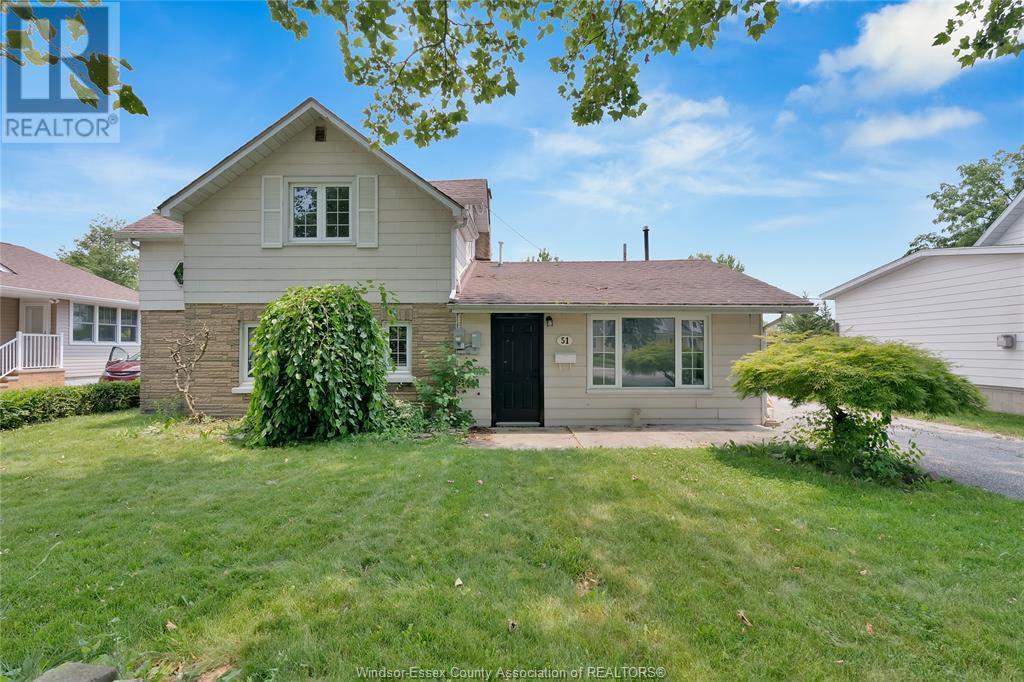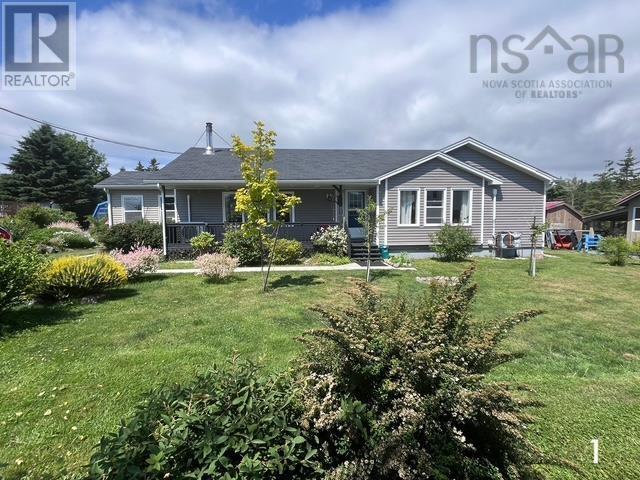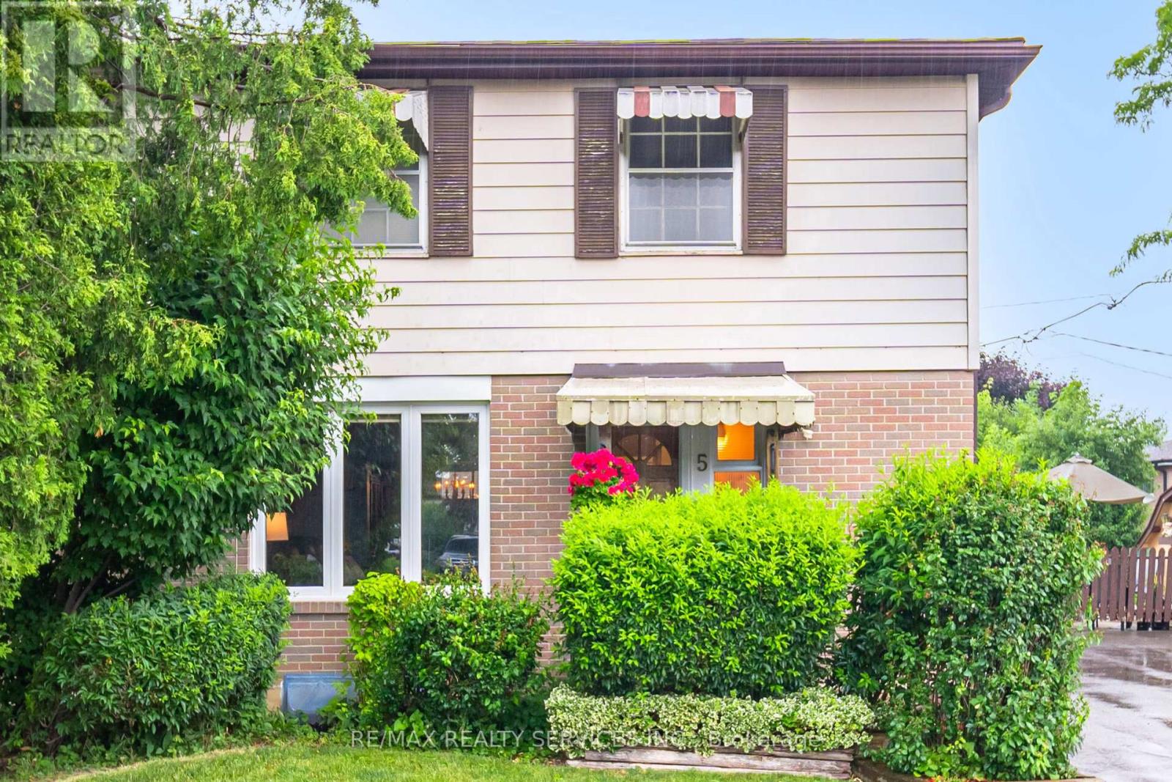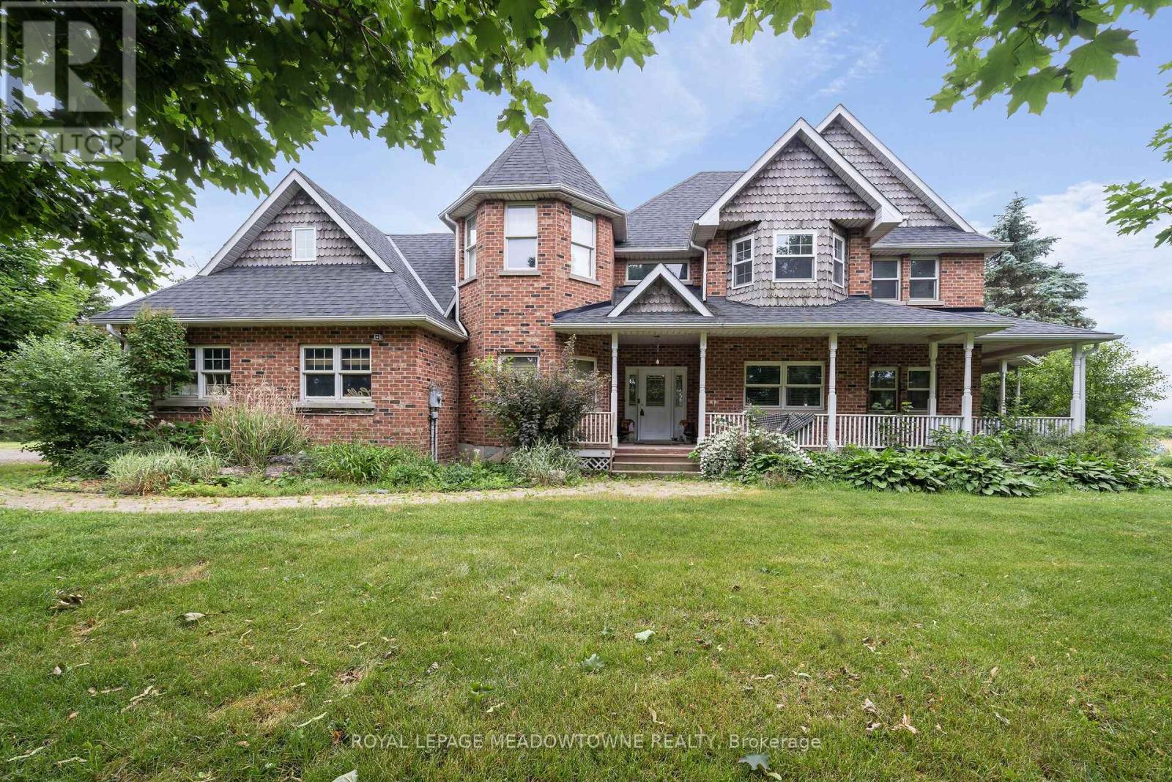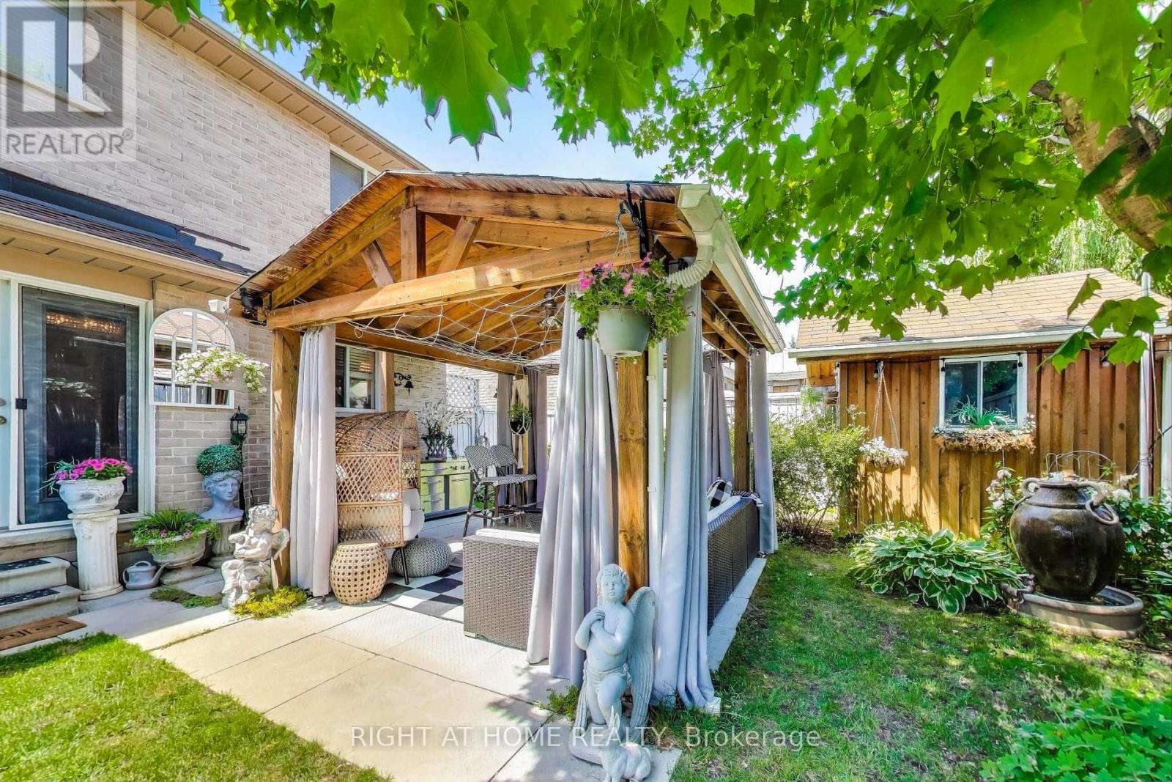51 Balaclava
Amherstburg, Ontario
GREAT 1.5 STOREY HOME IN CONVENIENT LOCATION CLOSE TO SCHOOLS, PARKS, MAJOR SHOPPING AREA, AND ALL OF THE AMENITIES AMHERSTBURG HAS TO OFFER. GREAT FAMILY HOME WITH 3-4 BDRMS, 1.5 BATHS, NEWLY UPDATED W/ MAIN FLR LARGE FAMILY RM(S), OFFICE AREA IF DESIRED, MAIN FLOOR SEPERATE ENTRANCE CAN BE USED FOR MOTHER-IN LAW SUITE OR HAVE AS YOUR OWN PRIMARY PRIVATE SUITE, MAIN FLR 2PC POWDER RM AND LARGE LAUNDRY/MUD RM. UPSTAIR YOU WILL FIND 3 GOOD SIZED BDRMS AND LARGE 4PC BATH. THIS HOME SITS ON A GREAT SIZED LOT AND GIVES YOU LOADS OF PRIVACY AND ROOM FOR YOUR GROWING FAMILY. LARGE DRIVEWAY FOR MANY VEHICLES AND CONCRETE PAD READY TO BUILD A GARAGE FOR THE HOBBIEST OR YOUR WINTER VEHICLE NEEDS. ALL OFFERS MUST INCLUDE ATTACHED SCHEDULE B. (id:57557)
81 Brighton Road
Lockeport, Nova Scotia
Visit REALTOR® website for additional information. Nestled in the seaside town of Lockeport, this bright 3-bed, 2-bath home offers pond views, ocean sounds, and is just a 5-minute walk to one of the South Shores most beautiful beaches. Set on a landscaped lot with mature trees, it features a walk-out basement with pellet stove,2x6 construction, two heat pumps, and a wood stove for year-round comfort. A cozy pondside bunkie with wood stove, heater, and sleeper sofa adds charm. Enjoy perennial gardens, plum trees, a greenhouse, and multiple sheds. A sunroom/reading nook with screened windows and privacy door completes the package. Coastal living at its best-peaceful, private, and move-in ready. (id:57557)
B Agate Sand Acres Rd, Hibbard Bay
Batchawana, Ontario
Spectacular sand beach and the ultimate in privacy. If these are on your wish list for your cottage then this is the property for you. 11 km north of Pancake Bay, you'll love this well maintained 3 bedroom cottage with the most beautiful views of Hibbard Bay you could hope for. All the conveniences of home with full bath and kitchen, hydro, 26'x 10' back deck plus gorgeous 36'x 10' front deck overlooking approximately 250 feet of glorious beach front. (id:57557)
5 Danesbury Crescent
Brampton, Ontario
Welcome to 5 Danesbury Cres located in South Bramalea and minutes to GO train Station at Bramalea & Steeles for those who commute. Covered front porch, replaced front doors, engineered hardwood floors throughout main & 2nd floors. The large living room is combined with the dining room so gives you lots of space for a large family or to entertain. The Kitchen is eat-in, bright & has a side entrance to the patio & backyard. Over 1450 SQ FT on main floor & upper floor, this semi-detached home was a 4 bedroom converted to a 3 so now you get a huge primary bedroom with a walk in closet & a regular closet too. The bedrooms are a good size & the main bathroom was renovated by bath fitters plus 2 pce also renovated. Basement has a dry bar area & good size rec room with brick wall with mantle & a wood burning fireplace with doors. TWO storage areas plus utility room for furnace & laundry. This neighbourhood has lots to offer: a park with bike trails all the way to Professor's Lake, Earnscliffe Rec Centre, Schools are within walking distance and so is shopping. (id:57557)
692 5 Concession W
Hamilton, Ontario
Welcome to your dream country retreat in desirable Rural Flamborougha rare opportunity to own over 22 acres of beautiful land featuring a 2,600 sq ft custom-built home, a 4,500 sq ft commercial-grade shop, and your own private oasis complete with a saltwater propane-heated pool and hot tub. The home boasts a bright eat-in kitchen with abundant cabinetry, a functional island, and walkout to the deckperfect for indoor-outdoor living. The main floor offers hardwood flooring throughout, a formal dining area, a cozy family room with a wood-burning fireplace, a dedicated office, powder room, and mudroom. Upstairs, youll find four generous bedrooms, including a spacious primary suite with a walk-in closet, separate sitting area (ideal as a second office), and a luxurious 5-piece ensuite. The partially finished basement includes laundry, sump pump, and a convenient walk-up to the backyardgreat for in-law potential. The massive shop is ideal for entrepreneurs, currently set up for a fixture business and features in-floor and forced-air heating, an office, bathroom, 200 amp service, its own well and septic, and large overhead doors with direct road access. Zoned A2 with special exception, this is a truly unique property offering both lifestyle and business potential in one incredible package. (id:57557)
22 - 2484 Post Road
Oakville, Ontario
Beautiful Open Concept 2 Bedroom Townhouse Condominium Located In The Sought After Waterlilies Complex In North Oakville! This Well Designed Floor Plan Features NO STAIRS, Contains Laminate Flooring With inside unit Storage Space! Spacious Great Room W/O To Covered Balcony* Quartz Counter With Breakfast Bar, Stainless Steel Appliances, Conveniently Located Near Garage Access, Underground Parking, Visitor Parking.Natural gaz BBQ in balcony allowed.Tenant shoud pay the rental of water heat tank monthly $54. (id:57557)
48 Tealham Drive S
Toronto, Ontario
YOUR NEXT DREAM HOME. Welcome to 48 Tealham Drive. Discover This Open Concept Fully Renovated Home Sitting On A 55'x115' Foot Wonderfully Wide Lot. This Happy Home Is Much Larger Than It Looks. This 3+2 Bedrooms Home Offers Spacious Living Room With Fireplace, Hardwood Floors & Bay Window. Basement Finished With Second Kitchen, Separate Laundry & Separate Entrance. Not One But Two Private Yards With A New Fence, New Decks And Interlocking Stone Connected By A Walkway Make For Plenty Of Coveted Outdoor Space. Located With Easy Access To Restaurants, Parks, Woodbine Mall, Humber College's North Campus, TTC And Short Drive To Highway 427,407. Don't Miss The Chance To Own This Exceptional Property That Combines Modern Luxury With Practical Living! Renovated With Care. Move-In Ready For Buyer Seeking Early Closing. (id:57557)
83 - 5525 Palmerston Crescent
Mississauga, Ontario
***Location Location Location***Welcome to this Beautiful Upgraded 3+1 Bedroom Townhouse with a finished Walk Out Basement with no houses in the back Situated On A Quiet Street Nestled In The Highly Sought-After Central Erin Mills Neighborhood. 1345 sq ft of above grade finished space plus the finished basement gives aprox close to 2000 sq ft of total living space. . Located Near Top-Rated Schools of John Fraser, Vista Heights P.S. & St. Aloysius Gonzaga S.S. Inviting Kitchen Featuring S/s Fridge, Stove And Built-In Dishwasher. Ceramic backsplash and upgraded farmhouse sink. Bright Breakfast Area With Walk Out To The Patio. Open Concept Living & Dining Room Overlooking The Kitchen - Perfect For Entertaining & Everyday Living. Spacious Primary Bedroom with a good size walk in closet. Renovated 4 Pc Main Bath On The 2nd Floor. Freshly Painted Throughout. The Finished Basement Offers Versatile Space That Can Serve As A 4th Bedroom, Recreation Area, Or Office/Study To Suit Your Lifestyle. Conveniently Located Just Steps From Streetsville GO Station, Erin Mills Town Centre, Hospital, Parks, Schools And Major Highways. Move-In Ready - This Is The One You've Been Waiting For! (id:57557)
49 Puffin Crescent
Brampton, Ontario
Absolutely Stunning !! Modern & Stylish Detached Home Located In Mayfield Village . Brick , Stone & Stucco Elevation ### No Side Walk## Just 2Years New .This is Fully Upgraded Home ( Smooth Ceiling , Upgraded Tiles & Hardwood Floor, Pot Lights , Built In Speakers ) ##Upgraded doors and trims## Very Attractive Layout With Open To Above Foyer .Big Size Open Concept Kitchen With Premium granite counter top and backsplash , Stone kitchen sink , Family Room With Fireplace. Primary Bedroom with 5Pc Ensuite & Walk in Closet, Premium Tiled glass shower in Primary Bedrooms . Spacious Bedrooms With 3Full Washrooms Upstairs.Lots Of Natural Light In The House. Total 6 Car Parking (2 Garage & 4 Driveway). Great Location Close to Hwy410, Schools, Library , Plazas , Park & Bus Stop . (id:57557)
1014 - 285 Dufferin Street
Toronto, Ontario
Brand New, Never Lived In Luxury & Modern Furnished Executive Rental. Turn-Key, Move-In Ready with Just Your Suitcase! Professionally Interior Designed. Step into this Bright and Sunny, South Facing Unobstructed Lake Ontario View 2 Bedroom plus Office Unit. Primary Bedroom has Closet and Ensuite 3 Piece Bathroom. Second Bedroom is Sizeable and has a Large Closet. Front Door Closet and Den is Ready for your Work from Home Setup. Ensuite Laundry (Washer & Dryer). Modern Kitchen with Island for Extra Countertop Space and Integrated Stainless Steel Appliances. Great Balcony for Coffee in the Morning or Wine in the Evening, Overlooking the Lake and Full City Skyline Views to the East. Fully Furnished. Term is Flexible (Short Term, Medium Term, Long Term). Steps to King TTC Streetcar for a Express Commute to Financial District & Hospitals, Liberty Village (GO Station), Grocery Stores, Restaurants, Bars, Coffee Shops, Future Ontario Line, BMO Field (World Cup 2026), Budweiser Stage, and St. Joseph's Hospital, Lake Ontario (trails, bikes, waterfront). Short Drive to Gardiner Expressway, High Park, Sherway Gardens Mall and tons of amenities. Building amenities include: 24 Hr Concierge, Paid Visitor Parking, Gym, Boxing Gym, Party Room, Rooftop Terrace w BBQs, Outdoor Playground & Kids Room, Think Tank Room, Bocce Court, Golf Simulator, and Rec Room. Live in a Well Managed Medium Rise, More Boutique Style Building. (id:57557)
55 Knupp Road
Barrie, Ontario
Spacious & Stylish Family Home | Large Kitchen + Garden Oasis. This carpet-free gem offers a renovated eat-in kitchen with pantry, coffee bar, main floor laundry with access to the garage, 4 washrooms, and separate family & dining rooms, perfect for growing families or extra office space. Upstairs boasts 4 large bedrooms, including a primary suite with his & her closets and an ensuite with separate shower and soaker tub. Step outside to your backyard retreat with lush gardens, whirlpool, a large shed for storage, large gazebo wired for power with TV and fan, together offering you space tranquility and total privacy. Ample parking, a finished basement with sump pump for your protection, plus a possible 5th bedroom in the massive storage room. A newer roof completes this perfect family home! Walk your kids or pets to Pringle Park just a few doors away. (id:57557)
74 Prince George Drive
Toronto, Ontario
An updated large family home located in the heart of Toronto's Princess Anne Manor neighbourhood. Perfectly positioned on a tree-filled street and within walking distance to top-rated schools, TTC transit and numerous community parks. Situated on an oversized and landscaped lot (64 x 121) this ranch style bungalow boasts the following outstanding features: Over 1500 sq ft of above grade living space, over 2500 sq ft of total living space, 3 large bedrooms, primary bedroom with updated 3pc ensuite, 3 updated washrooms, updatd custom kitchen combined with sun filled family room with walkout to rear yard, large living and dining room, fully finished basement with large family room and separate 4th bedroom, walkout to rear yard and patio, double car garage and excellent mechanicals. An amazing opportunity for anyone looking for a large principal home with enormous potential, located in one of Toronto's premier neighbourhoods. (id:57557)

