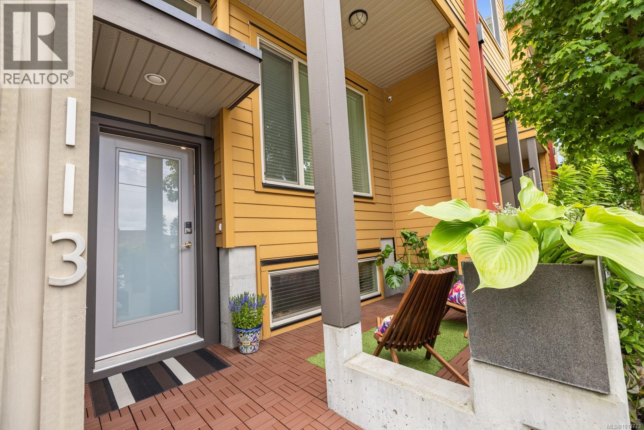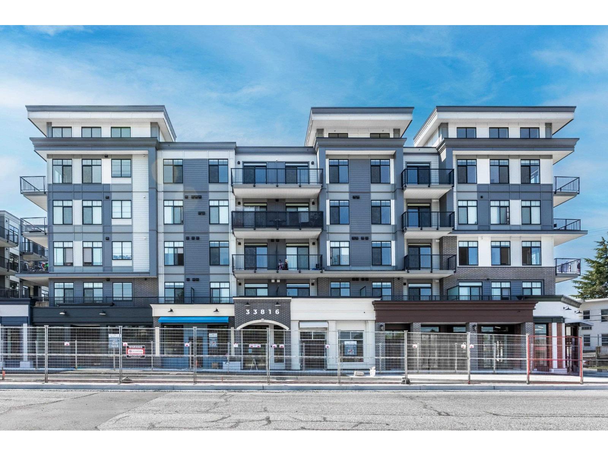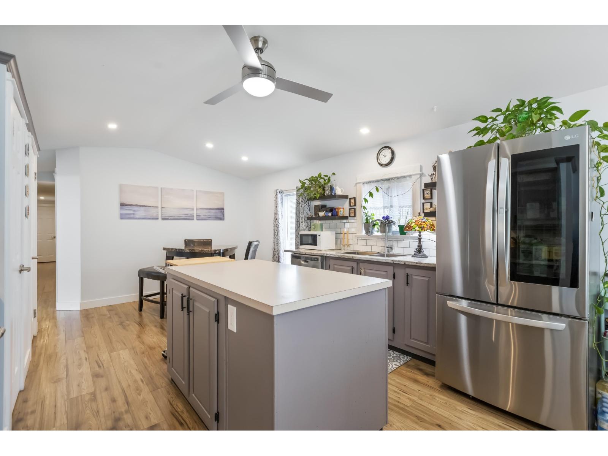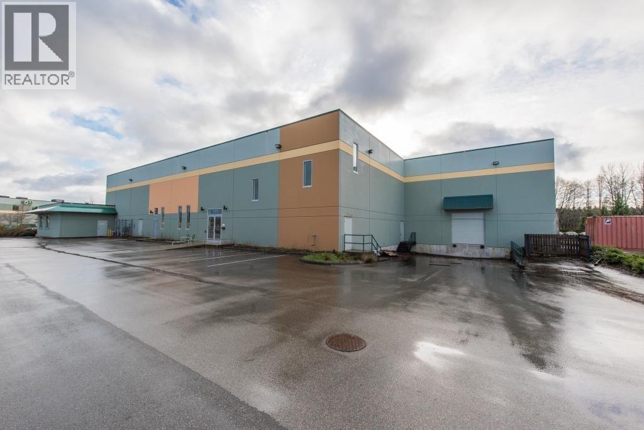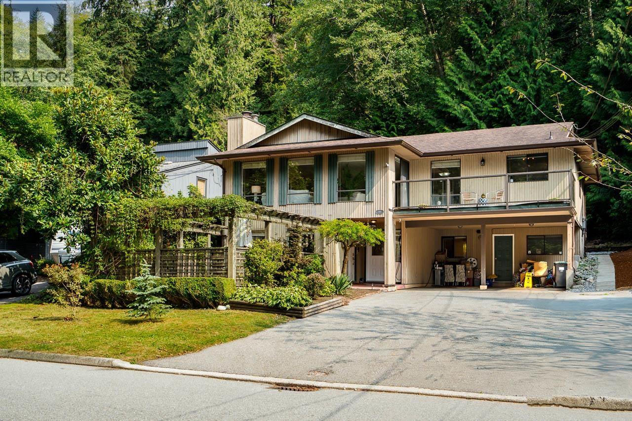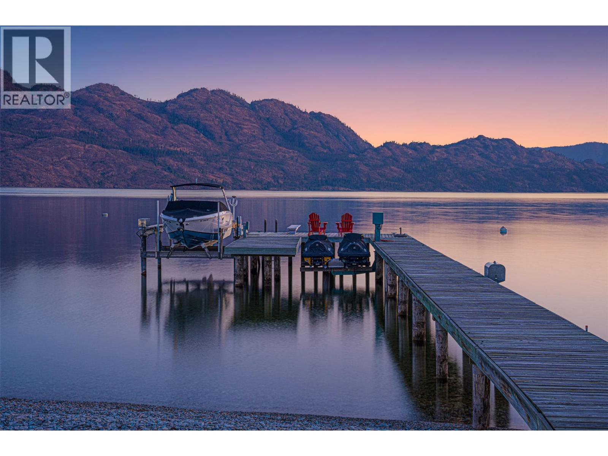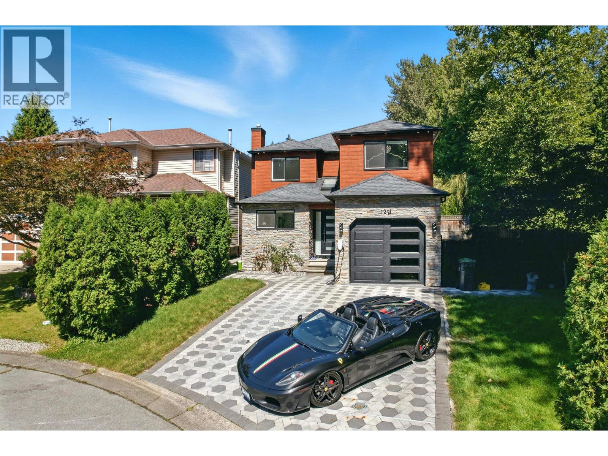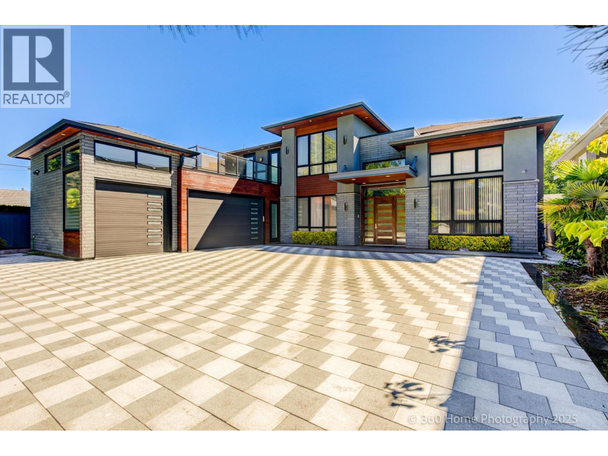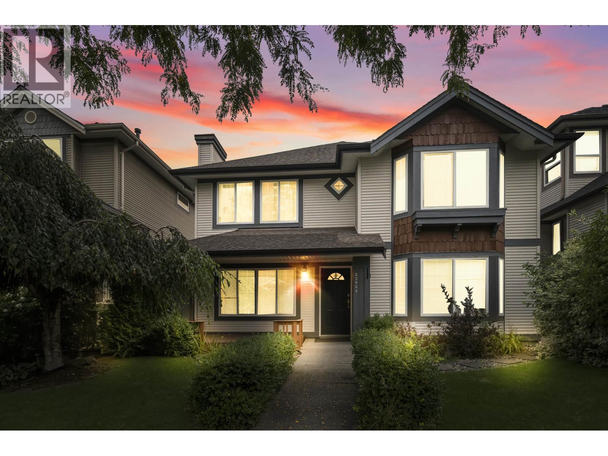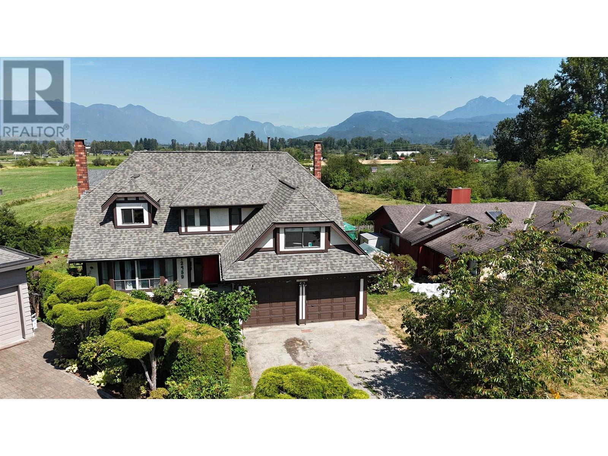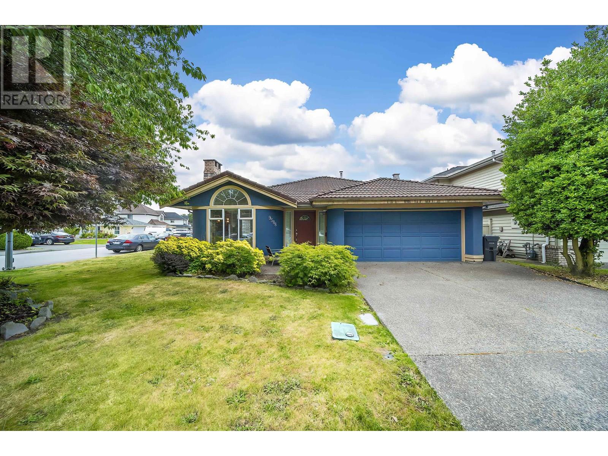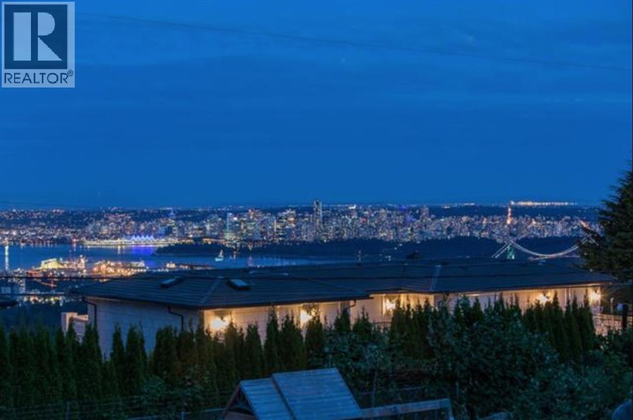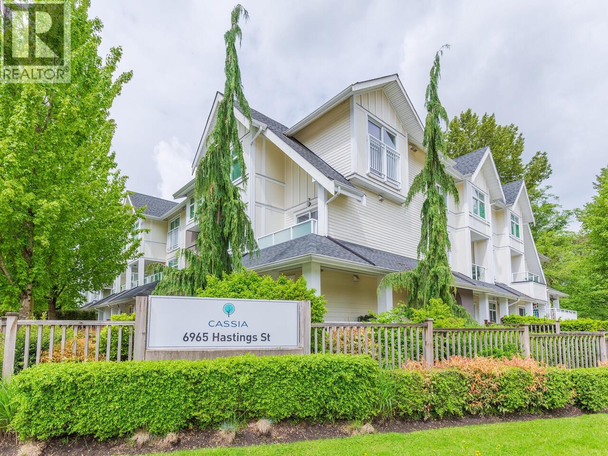113 2733 Peatt Rd
Langford, British Columbia
This well-maintained 4-bedroom, 3-bathroom townhome offers 1,550 sq. ft. of functional living space, ideal for a growing family. Built in 2011 and recently updated with fresh paint throughout, the home is move-in ready. The layout spans three levels, offering flexibility and separation of space. Upstairs you’ll find the main bedrooms, while the lower level includes a bonus room that can serve as a fourth bedroom, office, or studio, plus ample built-in storage. The kitchen is well-equipped with modern features and opens into a practical living and dining area. The home is part of a self-managed, 22-unit strata where owners take pride in maintaining the property. The community has a family-friendly atmosphere with a central courtyard where kids play and neighbours connect, including annual events like a Canada Day BBQ. Located just steps from downtown Langford, you’re within walking distance to coffee shops, restaurants, and other amenities. Easy access to the highway makes commuting into Victoria simple and efficient. This is a solid, well-cared-for home in a convenient and connected neighborhood, it makes a fantastic place to grow a family or to expand your living space if you want to be close to everything you need on foot (id:57557)
12 Amos Street
Kitimat, British Columbia
Welcome to this cozy split level home with a spacious private yard and located on a quiet cu de sac street in the Whitesail area. Upstairs you'll find three spacious bedrooms on their own floor which is a great layout for young families. The main floor features a large living area with a separate dining area and half bath, with a laundry room at the back of the house with access to the back yard. Downstairs has a storage room, a large rec room space and another bedroom for guests or an office. This home is definitely worth a look! (id:57557)
5125 Medeek Avenue
Terrace, British Columbia
* PREC - Personal Real Estate Corporation. This renovated five-bedroom, two-bathroom home on the south side offers a perfect blend of modern living and functional outdoor space. Step into the bright, open-concept main living area, ideal for relaxing or entertaining. Enjoy sunny days on the impressive 40' x 11' south-facing sundeck, perfect for outdoor dining, morning coffee, or watching the kids play in the yard. The private backyard is bordered by mature trees, providing peace and privacy. The large corner lot offers ample parking and storage, and the 32' x 11'5" garage has room for all your projects. This move-in-ready home is sure to impress. (id:57557)
15632 37 Avenue
Surrey, British Columbia
PRIME MORGAN CREEK LOCATION! located on a quiet cul-de-sac. Here's a carefully maintained home by the owner, with comprehensive upgrades and renovations in the basement and outdoor areas. The downstairs includes two rental units with two bedrooms, which can greatly reduce your mortgage burden-an unparalleled opportunity in the Morgan community. The kitchen and family room boast picturesque windows overlooking the stunning landscaping. The upper level features two spacious bedrooms and an open hallway overlooking the main level. The south-facing yard includes a private upper-level patio by the waterfall and a large patio to enjoy this beautiful oasis. Don't miss out! (id:57557)
511 33816 South Fraser Way
Abbotsford, British Columbia
Move-in ready! Welcome to Montvue Living - This 2 bedroom, 2 bathroom penthouse-level corner home offers a bright, inviting feel throughout, with ceilings soaring up to 15 feet in select areas. Be the first to live in this brand-new home, featuring a walk-in shower ensuite and modern finishes with a clean design. Just steps outside your door, you'll find a vibrant community of local shops, cafes, and restaurants - the perfect blend of modern comfort and small-town charm. (id:57557)
2960 Mission Wycliffe Road
Cranbrook, British Columbia
For more information, please click Brochure button. 0.43 acres in sought-after rural neighborhood. ?COME SEE FOR YOURSELF! A very well kept 2 bedroom, 1997 Moduline Prestige 14’x66’ modular home on .43 acres. This home has spacious kitchen with island, vaulted ceiling and a large skylight. Living room is large with vaulted ceiling. Brand New cozy carpet. ?4pc bathroom with large soaker tub, double sinks, laundry area & sky light bringing in lots of natural light. Master bedroom with 2 windows overlooking the yard. 2nd bedroom ,nice big window. ?High-speed fibre optic internet is available onsite, ?supporting work-from-home, online learning, streaming ? and lag-free gaming. ? The property has several outbuildings: ¦10x12 storage shed, ¦14x12 hobby/gardening shed,«storage and work spot for motorcycle, sled or Quad) ¦ 8x8 Metal yard shed ¦small log cabin style shed. The graveled driveway is ample for parking several vehicles and your RV. ?Behind the privacy area is a generous firepit area perfect for cozy evenings to unwind or entertain. -Schoolbus route, winter roads plowed. ??Recent upgrades: ?New Roof April 2023, ?New Carpet ? paint throughout with a neutral palette ?refreshed privacy zone all in July 2025. Enjoy four season adventure from summer hikes to winter slopes! This location is an outdoor mecca offering endless opportunities for nature lovers and recreational enthusiasts alike! (id:57557)
105 Elgin Meadows Circle Se
Calgary, Alberta
OPEN HOUSE SUNDAY SEPT 14th 2-5PM // Welcome to 105 Elgin Meadows Circle, a Beautiful 3 Bed, 2.5 Bath home with over 2000 sqft of MOVE IN READY space, a manicured lot and a mountain of upgrades! Step inside the front door to the spacious open concept that is flooded with natural light. The large and bright flex room offers the perfect space for a family room or a sunny home office. Hardwood floors throughout the kitchen, dining and living room area showcasing the ideal layout for entertaining or any busy family. The stylish updated kitchen (2023) comes with a custom Italian Quartz counter package, updated white cabinetry and backsplash, Corner pantry, new kitchen faucet and under-mount sink plus a quiet Bosch dishwasher (2023). The main floor ceiling has been upgraded to a knockdown finish and a Cartwright lighting package added throughout the home (2023). The Living room features an oversized picture window and a retiled gas fireplace (2023), plus custom European Drapery ceiling tracks installed in the living and dining area with new blinds on the main and upper floor (2024). The dining space has Large corner windows and connects to the back mudroom with access to the private deck and fenced yard. A dedicated main floor laundry room and a separate 1/2 bathroom for convenience. New Carpet/Underlay and fresh paint throughout the house (2025). New Cedar front porch with a Natural stone wrap (2025). Furnace upgraded with a commercial grade air filter and UV Light (2024), New High efficiency Hot Water Tank and Water Softener (2025) and for the hot summer days a new Lennox 4-ton Central Air Conditioner (2024). Upstairs you'll find three spacious bedrooms, full 4pc bath and an extra bonus room that can be used as a home office or TV flex room with a Juliet balcony. The large primary has an additional 4pc ensuite with a walk-in closet. Downstairs the partially finished basement is insulated and ready for any project. In the back you will find a double detached garage with an additional side trailer parking pad and gate. The back deck is ready for your BBQ hangouts or relaxing evenings in the backyard. Located in the highly sought-after community of Mckenzie Towne, you have easy access to the splash park, winter skating rink, playgrounds, schools, and transit. Mere steps away from the Environmental Reserve with walking/biking paths and ponds. Plus, you’re just minutes from High Street with many shops, grocery stores, restaurants and amenities. With a pile of fantastic features and new upgrades this home is truly MOVE IN READY with an unbeatable location. Contact a realtor now to view an incredible opportunity you won’t want to miss! (id:57557)
12200 Riverside Way
Richmond, British Columbia
An Exceptional Investment Opportunity in Central Richmond! This rare offering presents a standalone premium industrial property featuring an existing 16,076 SQFT structure with approved plans for an additional 13,378.5 SQFT expansion'with the building permit ready to be issued. The property is designed for versatility, accommodating one or two businesses. Key features include: Commercial kitchen rough-in Partial cannabis processing setup High-end office space Showroom Banquet hall Strategically located in central Richmond, it provides quick access to Highway 99 and Steveston Highway, ensuring excellent connectivity for business operations. This is an exceptional and uncommon opportunity to secure a flexible, high-value asset in one of Richmond's most sought-after locations. (id:57557)
415 Commonwealth Road Unit# 713
Kelowna, British Columbia
This amazing lot has had DRASTIC updates! Your vacation home is move-in ready with nothing left to update! The RV unit is included: 2019 Jayco Eagle for $100,000. Includes refrigerator, stove, microwave, window coverings, washer/dryer combo, pull-out couch, 2 recliner chairs, 2 bar stools, kitchen table and 2 chairs, 2 TV's, surround sound system, water softener, water filtration. And that's just what is INSIDE. The exterior has been upgraded for maximum enjoyment with cedar finishing, radiant heaters, fire pits (2), additional TVs, bar-ware, popcorn machine, patio furniture, BBQ and more! Must see to appreciate the level of craftsmanship and privacy that the new structure brings to this already fantastic location with resort amenities at your convenience. Residents must be 19+, children can visit for several months per year. Pets and rentals allowed with park approval. Whole park is on septic, covered by park fees. (id:57557)
1184 Riverside Drive
North Vancouver, British Columbia
Exceptional family home located in tranquil pocket of Riverside Dr, steps from the banks of scenic Seymour River & some of the best hiking trails the North Shore has to offer. Incredibly versatile floor plan offering a variety of options. Lovely & bright above ground 1 bed suite offers ideal layout for large/growing families or to generate healthy rental income while living on the top floor. Expansive west-facing principal rooms on both levels fill the home with natural light & open onto front & back outdoor entertaining areas. Open concept 3 bed main floor feat. massive living room with fireplace & adjacent dining, perfect for large gatherings & holidays, while the spacious kitchen benefits from an adjoining family room w/access to a private sundeck all overlooking the mature greenbelt. (id:57557)
2577 Whitworth Road
West Kelowna, British Columbia
This remarkable location offers the highly desirable combination of privacy, spaciousness, and lakeside living. Explore your opportunity at 2577 Whitworth, one of the largest available lakefront lots on Okanagan Lake in West Kelowna. At just over half an acre, this flat, south-facing property truly stands out in its size and potential. The estate features a meticulously maintained single-story rancher that can be easily updated to match your personal vision. Boasting over 3,800 square feet of comfortable living space, it is complemented by a spacious three-car garage with upper loft for a convenient getaway and ample storage. Alternatively, the current home can be expanded to accommodate your favorite people and create lasting memories. The generous lot provides plenty of room for a carriage house, making it an ideal space for guests or extended family. Nestled on one of the valley’s most sought-after waterfront streets, this property presents over 90 feet of pristine lake frontage, with more than 250 feet of sand and grass between the water and the home. There’s also plenty of space to add a pool and craft your outdoor oasis just steps from the water. The newly built dock features a boat lift and two jet ski lifts, situated in deep water for hassle-free boating - perfect for water lovers and boat enthusiasts. This isn’t just a property; it’s a rare chance to secure your place on one of the Okanagan’s most prestigious lakeside streets and to realize your dream home, perfect for endless summers spent enjoying the lake lifestyle. (id:57557)
1221 Halifax Avenue
Port Coquitlam, British Columbia
Nestled at the end of a quiet cul-de-sac, this updated 3-bed, 3-bath home is move-in ready. It features a fully renovated kitchen with quartz countertops and stainless steel appliances, updated bathrooms, new flooring, and upgraded lighting throughout. The private, landscaped backyard backs onto lush greenbelt, perfect for relaxing, entertaining, or morning coffee. Just steps from Hyde Creek Park´s scenic trails and close to schools, transit, and amenities. Catchment: Leigh Elementary, Minnekhada Middle, Terry Fox Secondary, and École Irvine for French Immersion. Additional highlights include a brand new driveway, exterior lighting, and versatile living spaces. Book your private showing today! Contact Bilal for a private viewing! (id:57557)
8160 Railway Avenue
Richmond, British Columbia
Luxury Custom-Built Home in Desirable Lackner. Stunning 8-year-young residence that blends elegance and comfort. Features 5 spacious ensuite bedrooms plus a separate-entry 1 bedroom suite. The gourmet kitchen showcases top-of-the-line Miele appliances and premium finishes throughout. Designed for convenience with a concrete front yard for low-maintenance living. Set back from the road for maximum privacy, with a rare bonus ~4,000 sq.ft. of extra usable land (not on title)-perfect for a large garden, extended driveway, or outdoor enjoyment. Located close to parks, top schools, and community centre, this is a rare opportunity in one of Richmond's most sought-after neighborhoods! Open House 1-3pm on Sept 14 Sunday (id:57557)
23829 Kanaka Way
Maple Ridge, British Columbia
OPEN HOUSE Sunday, Sept 14th from 12:00pm TO 3:00pm. (id:57557)
12459 Meadow Brook Place
Maple Ridge, British Columbia
Welcome to this spacious 2-storey home on a quiet West Side cul-de-sac! Lovingly maintained, this 4 bed, 3 bath home offers 2,595 square ft of living space on a 7,588 square ft lot with stunning Mountain views. The layout features a large family room off the kitchen, formal living/dining areas, and an oversized games room upstairs-ideal for families. The expansive primary suite offers room to unwind. Enjoy 2 cozy fireplaces, a grand circular staircase, built-in vacuum, a covered patio perfect for year-round BBQs, and your own private hot tub. A great opportunity to bring your vision and updates to a well-built home in a desirable neighborhood close to schools, parks & transit. Open House Sat Sept 13 2-4 (id:57557)
2618 41 Street Se
Calgary, Alberta
| NEWLY RENOVATED | 6 BEDS | 3 BATHS | SEPARATE ENTRANCE, KITCHEN, & LAUNDRY | CONVENIENT LOCATION | Welcome to this newly renovated bungalow in Forest Lawn, featuring 6 bedrooms and 3 full bathrooms. Step inside to a bright and welcoming main level with a spacious living room, a dedicated dining area, and a modern kitchen complete with a quartz island, stylish light fixture, matching countertops, and stainless steel appliances. The main floor also includes 3 good-sized bedrooms and a full 4-piece bathroom. The basement features its own separate entrance, kitchen, and laundry, along with 3 additional bedrooms. One bedroom includes a private 3-piece ensuite, and a 4-piece bathroom completes this level. Outside, the property sits on a good-sized lot with both a front yard and backyard for entertaining, including a patio perfect for relaxing or hosting gatherings. Conveniently located close to schools, parks, bus stops, Marlborough CTrain station, Marlborough Mall, and more. Call your favourite agent for a showing today! (id:57557)
9588 Capstan Way
Richmond, British Columbia
Rare find in this central area of Richmond, a bungalow/rancher for a true one-level living without any stairs! Updated and tastefully finished 3 bedrooms w/2 full baths. Bright open living area with vaulted ceilings, gourmet kitchen with upgraded cabinets, granite countertops, s/s appliances, 2 gas fireplaces, hardwood floors and radiant heating. Spacious master bedroom has walk-in closet and ensuite bathroom with separate shower and tub. Cozy family room w/vaulted ceiling & leads to the private south facing fenced backyard with covered patio. Fresh exterior paint. No messy powerlines. On a quiet street across from R.C. Talmey Elem School and green space. Easy access to the best selection of shopping, restaurants, and entertainment. Open House Sunday Sept 14th 2-4pm. (id:57557)
1002 Eyremount Drive
West Vancouver, British Columbia
Welcome to a SPECTACULAR family ESTATE nestled in the prestigious BRITISH PROPERTIES - one of WEST VANCOUVER'S most coveted addresses. This sun-drenched, SOUTH FACING 21,000+ square ft estate lot offers rare, breathtaking VIEWS of the Downtown Vancouver skyline, the OCEAN, and Mount Baker - all from the flat section of Iconic EYREMOUNT DRIVE with 100 feet of frontage and ARCHITECTURAL PLANS in place for a MODERN MANSION, this is a golden opportunity for developers or families to build an iconic PRIVATE STATE as shown on rendering. On the property sits a beautifully maintained 5 bedrooms rancher, filled with warmth, elegance, and timeless charm with an amazing outdoor pool & spacious BBQ patio! Perfect holding asset while you prepare to build your MASTERPIECE. OPEN HOUSE SAT & SUN 2- 4 PM. (id:57557)
409 2388 Madison Avenue
Burnaby, British Columbia
Quality built FULTON HOUSE by Polygon. North facing floor-to-ceiling, wall-to-wall windows. Walkout entertain and relax on your full-width balcony taking the City w/peak-a-boo mountain views. Kitchen boast built-in island w/seating for 4, easy clean acrylic cabinets w/under-cabinet lighting, Gas cooktop stove, stainless steel under mounted double sink. Glass tile backsplash. Bdrm has cheater ensuite to the full size walk-in shower with resting bench. Walk-through closet w/his & her closets. Rare 2 side-by-side parking included in this spacious 1 bdrm home w/your own EV charging outlet. Storage & bike locker as well. Residents can explore the 28,000 square ft clubhouse, which incl fitness center, yoga studio, outdoor swimming pool, dog park, kids play area, sauna, steam room, hot tub & Lounge (id:57557)
303 145 E 12th Street
North Vancouver, British Columbia
Welcome home to your bright, top floor home on a quiet street in highly sought after and convenient Central Lonsdale. This bright, spacious suite offers a perfect layout with 748 SF of living and striking 16.5 ft vaulted ceilings in the Living Room with lovely skylights in the Kitchen, perfect to enjoy an abundance of natural light. Enjoy many updates to the home + building incl. engineered hardwood flooring, updated kitchen with granite counters, new baseboard heaters and closet built in´s to maximize every inch of storage. The building itself has had major improvements over the last few years including new piping, elevator updates, new windows + sliding glass doors + new entry phone system. Completing the package is a private 74 SF patio, 1 Pkg + 1 Lkr. Cat OK, sorry no dogs. OH Sun 1-3pm! (id:57557)
707 6383 Cambie Street
Vancouver, British Columbia
Spacious 1-bedroom home on the 7th floor at 6383 Cambie Street with open city views. This bright, well-designed unit features an open-concept layout, modern kitchen with premium appliances, and a generous living/dining space that flows to a private balcony. The large bedroom and spa-inspired bathroom offer comfort and style, while oversized windows bring in abundant natural light. Located steps from the Canada Line, this prime address offers quick access to Downtown, Richmond, and YVR. Walk to Oakridge Centre for world-class shopping and dining, top schools, community amenities, and Langara Golf Course. A perfect balance of convenience, lifestyle, and long-term value. (id:57557)
612 1506 Scott Crescent
Squamish, British Columbia
Experience modern West Coast luxury at Redbridge Squamish by Kingswood Properties, where adventure meets comfort. This brand-new 2 bed, 2 bath home boasts soaring high ceilings, A/C, premium finishes, and an Italian-designed kitchen with integrated appliances, gas cooktop, quartz island, and pull-out pantry. Enjoy serene forest or mountain views from your spacious balcony or patio, perfect for relaxing after a day on the trails, climbing, biking, or kayaking. Includes EV-ready parking and large storage. Over 20,000 sq. ft. of world-class amenities: gym, yoga, co-work spaces, sauna, hot/cold plunge pools, rooftop deck, concierge, and more, all steps from downtown and the Sea-to-Sky´s natural wonders. Open House Sep 13 Saturday 1:30 pm - 3:30 pm (id:57557)
42 6965 Hastings Street
Burnaby, British Columbia
Perfectly tucked away in a 13 year young and well-maintained building,this unit provides privacy. With it's own entrance, the unit offers ease of access in and out of the building.The amazing floor plan is a must see-the home opens into a welcoming foyer before you walk upstairs to the open concept main floor.Here you are greeted by a kitchen area that includes an island as well as stainless steel appliances, followed by a livingroom and paneled washer and dryer.A balcony awaits for entertaining and barbecuing with family and friends.The top floor has 2bedrooms and 2full bathrooms.Located near Westridge Park,the area is great for walks,tennis,or just kicking the ball around.One bus away from SFU, a hop skip and jump to shopping and plenty of street restaurants. First time home buyers (id:57557)

