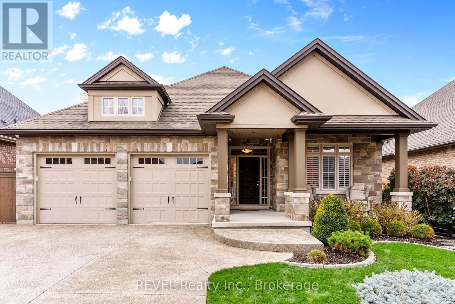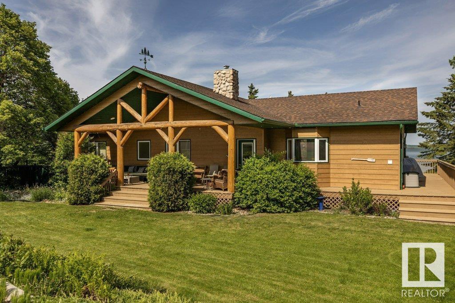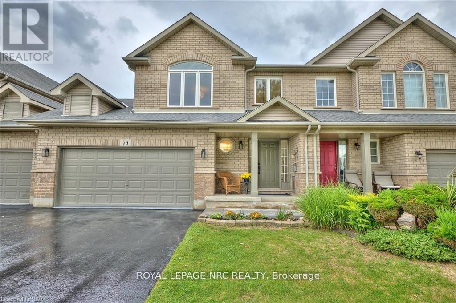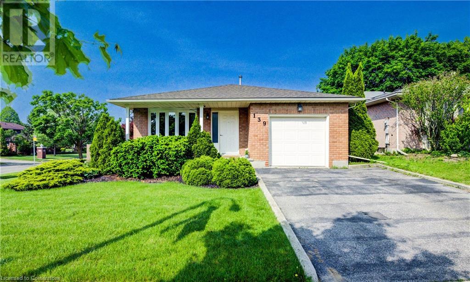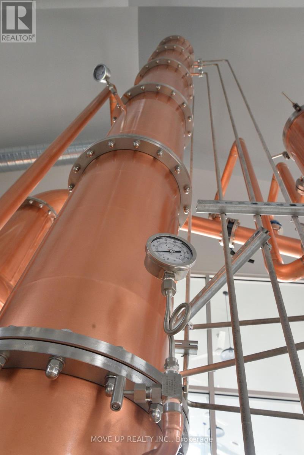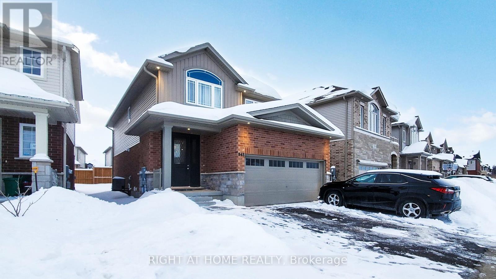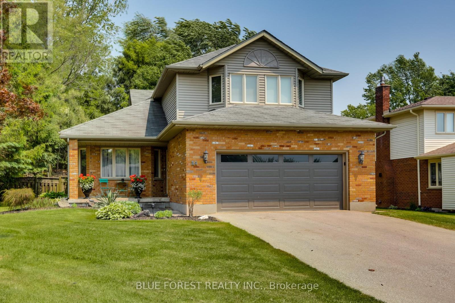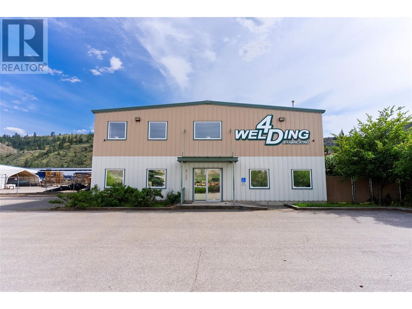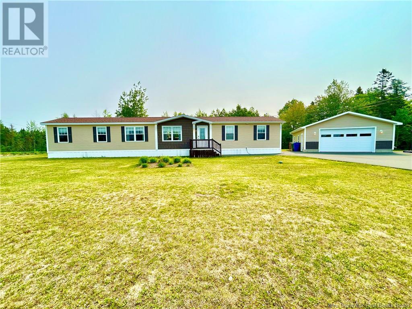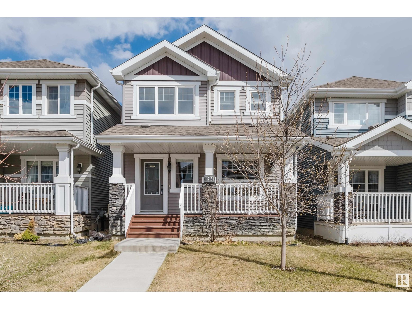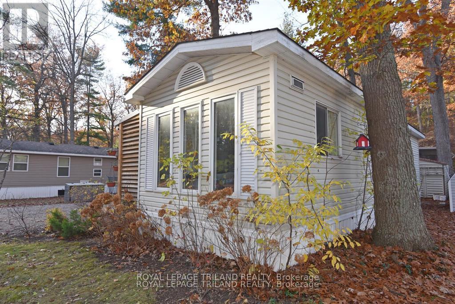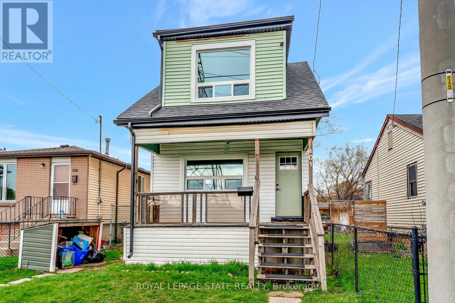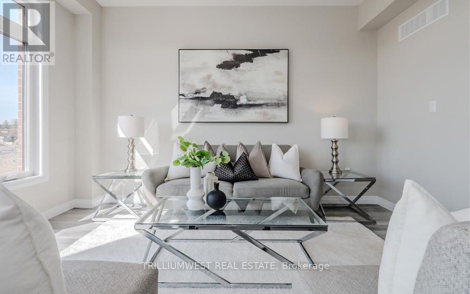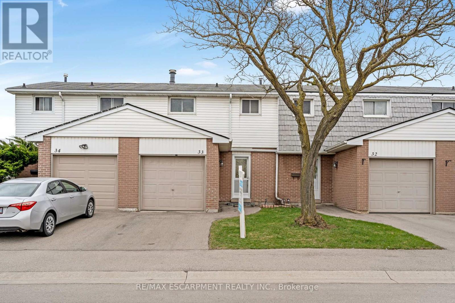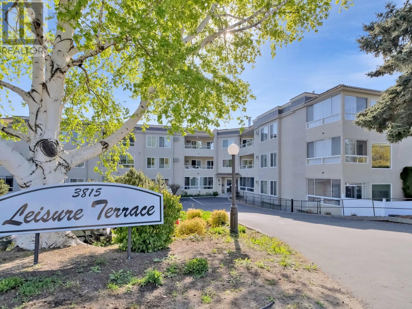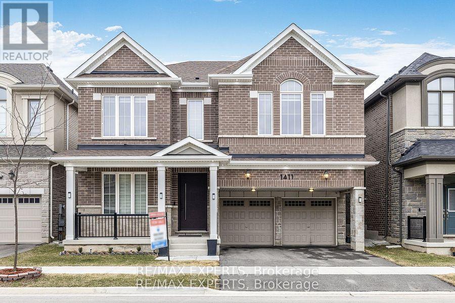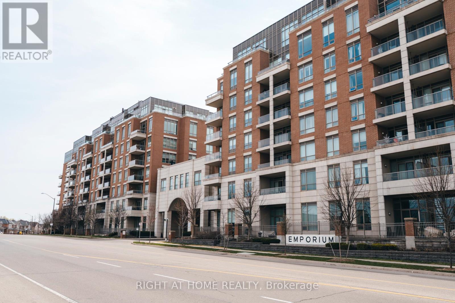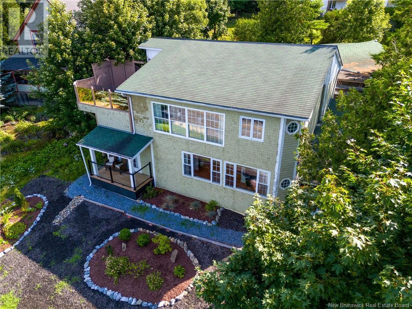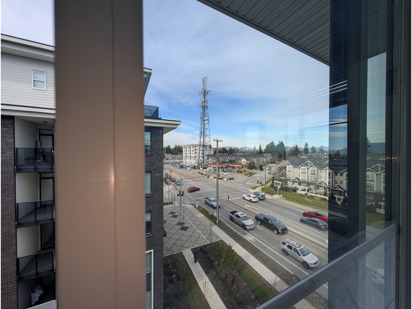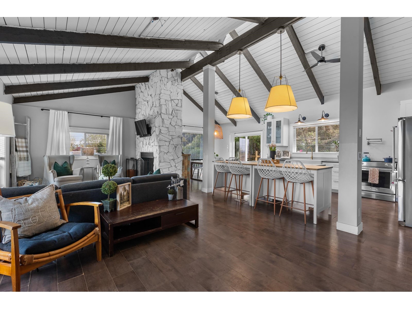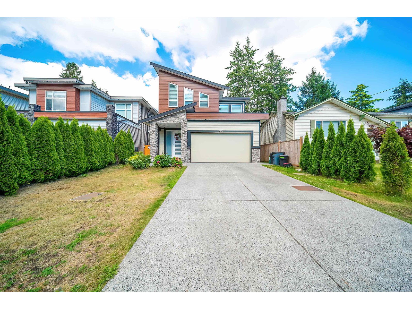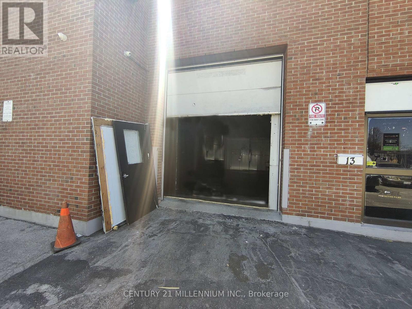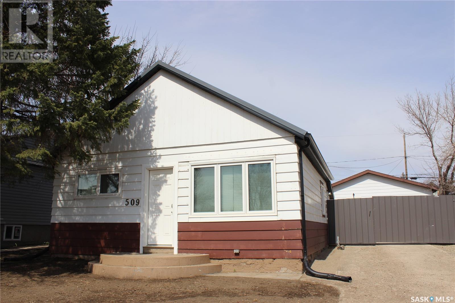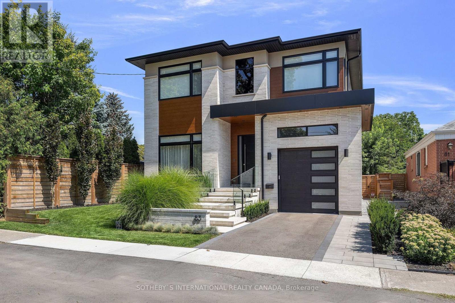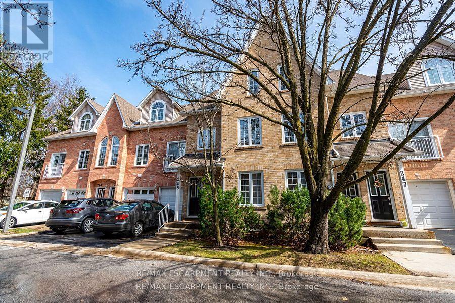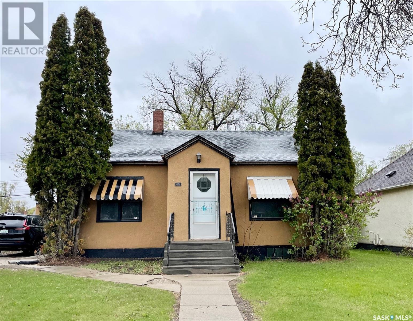4 Tulip Tree Road
Niagara-On-The-Lake, Ontario
Your dream bungalow in the heart of St. Davids - welcome home! Built in 2011 by the renowned Rinaldi Homes, 4 Tulip Tree Rd boasts over 2,000 square feet of beautifully finished living space, enriched with luxurious finishes and thoughtful upgrades that promise comfort and peace of mind for years to come. Inside, you're welcomed by a formal dining area that flows into an open-concept kitchen and living room. The kitchen is a true showpiece, featuring custom Elmwood Maple cabinetry, a generous granite island, built-in appliances, and refined California shutters carried throughout the home. The adjoining living room is highlighted by an oversized window framing views of your private backyard, along with a cozy electric fireplace. The main floor hosts the primary bedroom retreat, complete with a spa-inspired 5+ piece ensuite bathroom. Enjoy a jetted tub, double sinks, and granite countertops in this luxurious space. Nearby, the main-level laundry room offers added convenience with granite counters, a deep utility sink, and direct access to the mudroom and attached double garage. Downstairs, indulge in a wealth of additional living space. A second fireplace warms the expansive rec room for relaxing days at home. This level also includes a spacious guest bedroom with ample closet space, a 4-piece bathroom with radiant heating, a private office and a sprawling exercise area. Hidden away are several brand-new systems: an owned on-demand hot water heater, Culligan WiFi Softener, and a Culligan Smart Reverse Osmosis system, along with a newly installed furnace and central AC for modern efficiency and comfort. Step outside to a recently upgraded covered deck/patio, featuring premium Trex Select composite material for lasting durability. The fully fenced yard offers privacy and safety, while a front and back irrigation system keeps the grounds effortlessly green and manicured and enough parking for 6 vehicles. Don't miss out - 4 Tulip Tree is ready for you to call it home. (id:57557)
152/154 Crystal Springs Dr
Rural Wetaskiwin County, Alberta
Lakefront living at its finest! This exceptional Harris-built home sits on a rare double lot, offering nearly half an acre of privacy and space. With 7 generous bedrooms, it’s ideal for large families, multi-generational living, or entertaining guests. Expansive windows frame stunning lake views and flood the home with natural light, creating a warm, welcoming atmosphere. The beautifully landscaped yard features mature trees and open space, perfect for outdoor living and recreation. Enjoy cozy evenings by the fireplace or relax in the fully developed basement with in-floor heating for year-round comfort. Quality craftsmanship, timeless design, and a thoughtful layout shine throughout. Located just minutes from the Village at Pigeon Lake, with shops, dining, and amenities close by. Whether you’re indoors enjoying the view or out on the water, this property offers the best of lake life. Don’t miss this rare chance to own a premium lakefront home in a prime location! (id:57557)
76 Loretta Drive
Niagara-On-The-Lake, Ontario
TOTALLY RENOVATED - MOVE IN READY! This 3 bedroom, 3 bathroom freehold townhome in the heart of the quaint village of Virgil has been lovingly renovated from top to bottom, professionally decorated & painted - new open concept kitchen, appliances, flooring, bathrooms, staircase, deck++. Enter into the light & bright foyer with new modern staircase with soaring ceilings. The main floor features a powder room, open concept spacious new kitchen w/island, quartz countertops & backsplash, new appliances, a large Great Room with modern engineered hardwood throughout the whole house. The 8' new sliding glass patio doors lead out from the kitchen to a new pressure treated 2 tiered wood deck w/fenced yard, to enjoy the evening sunsets with western exposure and no rear neighbors. The 2nd floor features an open loft area - great for an in home office/study/lounge area, a 4 pc. bathroom, a spacious Primary bedroom w/walk in closet & 2 additional generous bedrooms. The immaculate basement features a new 3 pc. bathroom w/spacious glass walk in shower, a laundry area with new washer & dryer, laundry sink & vanity, newer furnace & A/C (2021) with balance of basement ready to finish as you desire. The oversized double car garage (20 X 22) has access to the back yard & house. JUST MOVE IN and enjoy the easy living in this lovely totally renovated freehold townhome and enjoy the peace and quiet in the middle of wine country, conveniently located walking distance to a nearby park with walking trails, schools, shopping, restaurants! Close to all Niagara on the Lake has to offer - 2 km. from Olde Town! A "must see" on your list! (id:57557)
139 Brierdale Drive
Kitchener, Ontario
Beautiful curb appeal meets spacious family living in this 4-bedroom, 2-bathroom backsplit located in a desirable Kitchener neighborhood. The home features a bright and airy carpet-free main level with a generous living area that flows seamlessly into the dining space—perfect for entertaining. The kitchen offers ample cabinetry, stylish tile flooring, stainless steel appliances, and direct access to a deck looking out to the large backyard. Upstairs, you’ll find three well-sized bedrooms and a 4-piece bathroom, with private access from the primary bedroom and a large closet. The lower level includes a fourth bedroom, an additional 4-piece bath, and a cozy family room with a gas fireplace. The unfinished basement offers potential for added living space or storage. A fantastic opportunity to own a well-maintained home with room to grow! (id:57557)
#504 10105 109 St St Nw
Edmonton, Alberta
PHENOMENAL LOCATION! Come live the downtown life in the gorgeous 2 bed 2 bath, over 1300 sq ft loft in The Executive! This incredibly spacious condo features over 10ft high ceilings, large windows with a ton of natural light, s/s appliances, plentiful cabinet space, in-suite laundry and open master bedroom with a massive bathtub+walk-in shower in the spacious ensuite. With close proximity to shops, restaurants, grocery stores, golf, bars, nightlife, a view of Jasper ave, right in the heart of downtown, this property has everything! It has been immaculately kept with a welcoming, modern, open concept and gourmet kitchen. The two large bedrooms offer a ton of space and comfort. There is potential and options for indoor heated or surface parking space at either daily or monthly cost with ample street parking as well. The property is located close to LRT Stations and to post secondary institutions Grant MacEwan, NAIT, and the U of A. Great potential for Airbnb rental as well. This stunner is priced to sell! (id:57557)
1289-91 Langlois Avenue
Windsor, Ontario
Legal Duplex with additional two In-Law suits in the basement all with their own private entrances. Offering vacant possession of all 4 self contained units. This turn key property is ideal for investors, house hackers, or multi generational living. 1st unit on the main floor features 3 bed, separate living-dining, kitchen and full bath.2nd unit on the 2nd level features 3 bed, separate living-dining, kitchen, full bath and attached balcony. In the basement you'll find 2 separate identical units, each unit having 1 bed, kitchen and full bath. (id:57557)
75 Bettley Crescent
Kitchener, Ontario
Welcome to 75 Bettley Crescent! This fully renovated & charming side-split home offers a thoughtfully designed, family-friendly layout on a beautiful corner lot surrounded by majestic, mature trees. Step inside to a welcoming foyer that leads up to a spacious living area, featuring elegant laminate flooring & expansive bay windows that fill the space with natural light. The open-concept design flows seamlessly into the dining room. Stunning white kitchen boasts ample cabinetry, dazzling backsplash, massive island & picturesque window overlooking the backyard oasis. This thoughtfully designed home offers 3 generously sized bedrooms, each with ample closet space, along with 2 beautifully renovated bathrooms. The luxurious 6pc main bath features dual sinks, standing shower & soaker tub. Downstairs, Fully Finished basement offers the potential for an in-law suite with a separate walk-up entrance. Updated light fixtures, Rec room, captivating stone fireplace, A convenient 3pc bath & carpet-free flooring enhance this space. Outside, is the fully fenced backyardan ideal setting for outdoor dining, BBq's or relaxation. With the City of Kitcheners recent changes allowing up to 4 living units on a single residential lot, this corner property presents an excellent opportunity for future development as a 4-plex or a duplex with an accessory dwelling unit, perfect opportunity either for independent living for a family member or as an income-generating unit to help offset your mortgage. Situated in the Heritage Park neighborhood, this home is just moments from top-rated schools, parks, shopping, Stanley Park Conservation Area & Hwy 401. Recent upgrades include blown-in ceiling insulation (2019), fresh paint, new laminate flooring, upgraded bathrooms, new pot lights, light fixtures & updated electrical & plumbing (all completed in 2022), brand-new electrical panel, tankless water heater & a new furnace (all in 2024). Make this yours before its gone, Book your showing today! (id:57557)
2404 County Rd 1 Road
Prince Edward County, Ontario
Sale of Business with Property. Award-Winning Craft Distillery with Prime Location in Prince Edward County. This fully licensed and operational craft distillery is nestled on an 8.5-acre property in the heart of beautiful Prince Edward County, strategically located at the intersection of two major highways connecting the County with the GTA, Montreal, and Ottawa. This prime location is near Ontario's top beaches, wineries, and breweries, and offers a scenic, Tuscany-like view of a neighboring vineyard. The distillery is equipped with world-class equipment sourced from Europe, the USA, and Canada, including a custom-built 2,000-liter hybrid copper still from Italy, capable of producing a variety of ultra-premium spirits such as whisky, gin, and vodka. Our spirits have garnered medals at prestigious international competitions, including Gold at the London Spirit Competition in the UK. The distillery has been producing and barreling exceptional whisky and rum. The 3,600 sq. ft. distillery building includes a production area, a professionally equipped kitchen, a 50-seat indoor restaurant, and a mezzanine with office space. An adjacent patio features a pergola-style shade area and a fireplace, creating an inviting outdoor space. The maximum permitted outdoor capacity is 500 visitors, making it ideal for hosting private and corporate events. The property is zoned for industrial use, allowing for a variety of business activities. It features a commercial entrance to County Road 1 and a large parking lot with an approved overflow extension. **EXTRAS** The distillery is fully licensed and operational. It produces an array of spirits including barreled whisky and rum, a range of clean and infused vodkas and the superb gin. All major equipment is made in Europe, USA and Canada.> (id:57557)
Btv-105 - 1869 Muskoka 118 Road
Muskoka Lakes, Ontario
Luxury Lakefront Condo-Hotel Living in the Heart of Muskoka Welcome to effortless vacation living at its finest. This exceptional 2-bedroom, 2-bathroom condo hotel unit is located in one of Muskokas most exclusive resorts, nestled on the pristine shores of Lake Muskoka in the sought-after Bracebridge area. Spanning two spacious levels, this fully-furnished unit offers breathtaking, unobstructed lake views from nearly every room. Located right on a private beach, the beach villas offer easy access to the water and a place to relax and sunbathe all day. The resort offers an unparalleled suite of amenities including multiple outdoor pools, relaxing hot tubs, tennis courts, private beachfront, fitness centre, restaurant and boat slips making every stay feel like a five-star getaway. Best of all? This is completely maintenance-free vacationing. Your unit is professionally cleaned, stocked, and ready to enjoy eachtime you arrive. Whether you're looking for a personal lakeside retreat or an income-generating investment with hands-off management, this rare opportunity delivers the best of both worlds in one of Ontario's most iconic cottage destinations. Don't miss your chance to own a slice of Muskoka luxur yhassle-free and ready to enjoy. (id:57557)
348 Rivertrail Avenue
Kitchener, Ontario
A Home by the Grand River. Bright and inviting detached home nestled in one of Kitcheners most sought-after neighborhoods. Situated just steps from Eden Oak Park and the Grand Rivers scenic walking trails, this stunning 3-bedroom, 3.5-bathroom home offers the perfect blend of modern comfort and natural beauty.Step inside to an open-concept main floor designed for seamless living. The heart of the home is the stylish kitchen, featuring a full set of appliances, a spacious center island, and large windows that flood the dining and living areas with natural light. A well-appointed powder room completes this level.Hardwood stairs, illuminated by a skylight, lead to the second floor, where you'll find three spacious bedrooms and two baths. The primary suite boasts a walk-in closet with a window and a private ensuite. The partially finished basement, with wood flooring and a full bath, awaits your personal touch.With exterior potlights, a double-car garage, and a spacious driveway, this home offers both style and convenience. Located in a family-friendly neighborhood, you're just minutes from parks, schools, public transit, shopping, and HWY 401. Don't miss this exceptional opportunity to live by the Grand River! (id:57557)
14 Eric Drive
Thames Centre, Ontario
Great family home, located on the North West corner of town, making it a very short commute to London. This 3 + bedroom home features three bathrooms, an attached two car garage and a backyard made for relaxing and entertaining. Enter the foyer and you will be greeted by ceilings that soar both levels and are adorned with tasteful light fixtures. The livingroom is inviting and shares a space with the dining area. Next, is the eat in kitchen, accented in white. A main floor family room with patio doors makes for very comfortable family living. You will also find a powder room and laundry/mudroom on this level. Ascend the staircase and you will find three bedrooms, the primary is spacious with an ensuite retreat, dressing area and walk in closet. There is also another full bathroom and two more good sized bedrooms. On the lower level, you will find what can easily be utilized as an additional bedroom, a finished recroom, a utility room and all of the storage that you will need. (id:57557)
8155 Dallas Drive
Kamloops, British Columbia
Situated on 2 acres, 4-D Welding & Fabricating presents an exceptional industrial opportunity. This expansive 14k +/- sqft facility has been thoughtfully designed to optimize efficiency and accommodate a diverse range of fabrication and manufacturing needs. The building includes multiple fabrication bays including a dedicated paint booth and overhead cranes. The layout ensures efficient offloading and maneuvering of transport rigs providing flexibility for handling oversized equipment and materials. The main office area spans two levels, each offering 1,250 square feet of space supporting administrative functions and client consultations, fostering positive client interactions. The surrounding land offers significant advantages, including space for future expansion, storage or diversification of services. Located in an industrial hub, this property offers convenient access to major transportation routes and supply chain operations with neighbouring businesses and beyond. In summary, this property is more than just a space; it is a comprehensive, well-planned industrial complex designed to support and enhance a wide array of manufacturing and fabrication needs. The combination of advanced facilities, strategic design, and room for growth makes it an exceptional opportunity for businesses seeking a robust and adaptable operational base in Kamloops. (id:57557)
6 Donat Street
Saint-Isidore, New Brunswick
Nouvelle propriété comprenant 3 chambres et 2 salles de bain. située sur un coin de rue - rue familiale. Plus de détails à venir. (id:57557)
1715 167 St Sw
Edmonton, Alberta
Welcome to this stunning fully finished 2 storey home in desirable Glenridding height! This well-maintained original owner's home features 1,600 sqft, 3+1 bedrooms, 3.5 full baths, and a fully finished basement. Open concept floor plan with 9' ceiling & hardwood floors on main level & FRESH paint. Spacious foyer opens to a west facing large living room. Kitchen has loads of cupboard space, a large island, stainless steel appliance and spacious dining room. Upstairs has a large primary bedroom w/ vaulted ceiling, a W/I closet & 4 pc ensuite. TWO more good sized west facing bedrooms, a laundry room & 4 pc main bath. Fully finished basement has a large family room, a 4th bedroom and a 3 pc full bath. Fully landscaped & fenced backyard with a 12'X12' deck and 20'X20' double detached garage. Close to ponds, park/playground, shopping, and much more! (id:57557)
A51 - 9910 Northville Crescent
Lambton Shores, Ontario
Lovely, updated 2 bedroom Northlander Venture mobile home in Oakridge Family Campgound...a 55+ community. Open concept kitchen/dining/living room. Kitchen includes new fridge, gas stove, dishwasher and microwave. Living room with large windows and new sliding doors to the deck. Primary bedroom with double closet. Second bedroom with new built-ins and double size Murphy bed. Four piece bathroom with tub/shower. LVP flooring throughout. Vaulted ceilings. Laundry closet is washer/dryer ready. New furnace & C/A(2023). Hot water on demand(2019). Shingles(2019). 10x10ft shed with metal roof(2020). Wooden deck(2019). Double wide driveway. Land lease will be $475/month. Hydro & water are metered and billed quarterly. Garbage fee is $23.73/quarter. Amenities include 3 inground pools, clubhouse, playground and common area. Close to restaurants, golf, shopping, trails and beautiful Lake Huron. Only 45 minutes to London, 40 minutes to Sarnia, 10 minutes to Grand Bend and 5 minutes to the Pinery Provincial Park. (id:57557)
401 Strathearne Avenue
Hamilton, Ontario
Property being sold "As Is". Seller makes no representations or warranties. Welcome to 401 Strathearne Avenue, located at the end of a quiet dead-end street in Hamilton's Homeside neighbourhood. This two-storey home offers 4 bedrooms, 1 bathroom, and a solid structure - ideal for investors, renovators, or anyone looking for a project. The interior requires significant work throughout, but the layout offers good potential. The main floor includes a large front living room and an open kitchen/dining area with sliding doors to the backyard. Upstairs are four full-sized bedrooms and one bathroom. The unfinished basement includes new insulation and a walk-out to the backyard, providing extra space for future development. Major exterior updates were completed in 2024: new sliding, roof, windows, doors, and insulation. Electrical and A/C have also been updated (2024). This property sits on a 25 ft x 95 ft lot and is close to transit, schools, parks, and amenities. A great opportunity to renovate and add value in a growing neighbourhood. (id:57557)
62 Ayr Meadows Crescent
North Dumfries, Ontario
Imagine living in a serene town, just minutes from the city and the 401. Welcome to Windsong! Nestled in the charming village of Ayr, this beautiful condo town backs onto green space and provides all the modern conveniences families need. Don't be fooled by the small town setting, this home is packed with value. Inside, you'll find stunning features like 9' ceilings on the main floor, stone countertops throughout, kitchen islands, luxury vinyl flooring, ceramic tiles, walk-in closets, air conditioning, and a 6-piece appliance package, just to name a few. Plus, these brand-new homes are ready for you to move in immediately and come with NO CONDO FEES for the first 2 YEARS and a $2500 CREDIT towards Closing Costs!! Don't miss out, schedule an appointment to visit our model homes today! Please note that photos are of Unit 79, this unit has the same finishes. (id:57557)
33 - 1350 Limeridge Road E
Hamilton, Ontario
This updated 3 bedroom, 1.5 bath, townhome located in sought after Hamilton Mountain neighbourhood! Located in a family friendly complex with a play area for children. Excellent location close to schools, public transportation, shopping, and just minutes to the Redhill Alexander Parkway and Lincoln M Alexander Parkway. Walking distance to Albion falls, Escarpment Rail Trail, and Mohawk Sports Park. Freshly painted and beautifully updated with modern and neutral decor throughout. Recent updates include: new kitchen (2025) Napoleon furnace and A/C (approx 2018), owned water heater (2019), vinyl flooring on the main level, refinished staircase to bedroom level, new carpet (2025) in the basement level, trim throughout, doors, 5 pc bathroom with double vanity. One of the larger units in the complex in terms of finished living space as part of the garage has been converted to a dining room. There is still 10'6" deep storage area in the garage, perfect for bikes and outdoor maintenance equipment. (id:57557)
23 Coral Drive
Hamilton, Ontario
Welcome home. Introducing this expansive 3.5 multi-level split property situated on a large pie-shaped lot in a fabulous location. Situated close to all amenities, Lawfield school and the highways. The home offers three spacious bedrooms and two full bathrooms, offering both comfort and functionality for families or guests. The living room is filled with natural light and flows seamlessly into the dining room where you can enjoy meals with the family. Double wide sliding doors lead you to your large outdoor oasis. The backyard features a spacious, covered patio perfect for outdoor dining and relaxing in the shade, no matter the weather. Off to the side, a sturdy shed provides convenient storage for tools, garden gear, or seasonal items. With plenty of open space left, there's more than enough room to install a pool, making this backyard ideal for both quiet afternoons and lively summer gatherings. Extra bonus: Shingles were replaced three years ago, eaves troughs replaced in 2012, driveway replaced in 2012. RSA. (id:57557)
3815 Brown Road Unit# 110
Westbank, British Columbia
Welcome to Leisure Terrace, a desirable 55+ community in the heart of West Kelowna. This impeccably updated 2 bedroom, 2 bathroom corner condo is one you do not want to overlook. Located within walking distance to all of your shopping needs and wants, from grocery stores, to medical clinics and locally owned cafes, Johnson Bentley Aquatic Centre, and even a local winery and cidery are just down the street. Featuring over $30,000 in updates and renovations over the last few years, including all new kitchen cabinets, counters and appliances to name a few, a fully insulated sunroom with new windows and patio door for year round enjoyment (with storage space too), and access to your own private outdoor patio for your summer entertainment. This condo includes efficient in floor heating throughout, which is included in your monthly strata fee. One cat or one dog up to 14"" at the shoulder is allowed, and the complex features a small workshop space in the secure parkade, garden beds you can rent, and RV parking (subject to availability). (id:57557)
203 - 110 Bayshore Drive
Loyalist, Ontario
Spectacular waterfront condo in the village of Bath, close to both Heritage and Bath Centennial waterfront parks, and adjacent to Loyalist Cove Marina. This 2-bedroom home was beautifully renovated in 2020. Improvements at that time included the kitchen with custom cabinetry and quartz countertops, a 5-piece bathroom with a double sink and heated floors, a forced-air gas furnace and air conditioning, and laminate and tile floors. 6 appliances including a built-in microwave, dishwasher, oven, oversized fridge, and full-sized washer & dryer. Other features include a gorgeous 10'x21' deck with gas BBQ hook-up, an electric retractable 10x10 awning, extraordinary south-facing views overlooking Lake Ontario, cathedral ceilings and built-in seating in the dining area, and upgraded plumbing fixtures including a large farm sink. Condo fees cover the heat, electricity, and maintenance for the common areas as well as snow removal, and lawn care. (id:57557)
1, 817 4th Street
Canmore, Alberta
Location! Location! Location! Exceptional 4 bedroom South Canmore Townhome! A stunning and rare find in this highly desirable South Canmore location! Highlights of this elegantly presented 4 bedroom, 4 bathroom residence include a chef quality kitchen including high-end integrated appliances, huge granite island, an expansive living space boasting an entire wall of windows to let in the light and views, and in-floor heat throughout the 1st level (including the garage). Thoughtful attention to floorplan design, high quality modern finishing and mechanical systems, and functional outdoor space and storage make this home easy to love! Plenty of space here for your family, your guests, and your hobby space or home office. Located just a block from the Bow River and a short walk to Main St this home is perfect for those who relish walking or biking to the signature attractions of Canmore. Schedule your viewing today and see this award winning 'Built Green Gold Award' home for yourself! (id:57557)
110 - 1070 Sheppard Avenue W
Toronto, Ontario
Fantastic location! This gorgeous corner unit has spacious proper 3 bedrooms. Steps from Subway Station. No waiting for elevator condo living! Fantastic amenities in the building: indoor pool, gym, golf simulator, sauna, Jacuzzi, 24 hour concierge, party room, guest suits, ample visitor parking, and media theatre room. Laminate flooring through out condo. 9' ceilings. 2 bedrooms are master size with walk-in closets, 3rd bedroom also very large, with large closet! Comes with Parking which is very close to the elevator for easy convenience! (id:57557)
1411 Lobelia Crescent
Milton, Ontario
Welcome to modern luxury in this nearly-new, 3-year-old home! Offering over 3400 sq ft on a Premium 43' Lot in Milton's desired community of Walker. Originally a 5-bedroom and 4-bathroom home, A custom 8-foot door introduces you to a welcoming foyer with 24x24 polished porcelain tiles. The sun-drenched living room, with pot lights and a large window, effortlessly connects to the dining room and butler's pantry, providing an exceptional layout for hosting and entertaining. The expansive kitchen is a chef's dream, with premium built-in appliances, including a smart refrigerator, upgraded soft-close cabinetry, and a stylish backsplash. An adjacent spacious breakfast area offers a convenient walk-out to the lush backyard, perfect for enjoying outdoor moments. The great room, with a gas fireplace and large windows, provides a comfortable and inviting atmosphere for relaxation and gatherings. The second floor presents five generously sized bedrooms, including a primary retreat with an oversized Primary bedroom, separate his-and-hers closets, and a luxurious five-piece ensuite bathroom. The remaining four well-proportioned bedrooms and two additional full bathrooms, along with the convenience of second-floor laundry, create an ideal family sanctuary. The unfinished basement boasts larger windows and is rough-in ready, a blank canvas ready for your personal touch and design. Permits have been acquired for a two bedroom apartment in the basement. This home offers everything a large family could desire; seize this exceptional opportunity! (id:57557)
714 - 556 Marlee Avenue
Toronto, Ontario
Be the first to live in this brand new, never-lived-in east-facing 1+1 bedroom suite at The Dylan Condos, ideally located at Glencairn & Marlee, just steps from Glencairn Station. This thoughtfully designed layout features a spacious primary bedroom, a full 4-piece bathroom, and a versatile den that can function as a home office, guest space, or second bedroom. Enjoy open-concept living with a bright white kitchen, gleaming stainless steel appliances, and modern finishes throughout. Minutes from Yorkdale Mall, Allen Rd, Hwy 401, shops, cafes, and parks. Experience modern city living with unbeatable convenience. Parking available, please contact Listing Agent. (id:57557)
804 - 2470 Prince Michael Drive
Oakville, Ontario
Welcome to Luxurious Penthouse Living at the Emporium. Bask in this Gorgeous Light-Filled Spacious 2+1 Bedroom Unit featuring Floor to Ceiling Windows Throughout. Not a Single Inch of Wasted Space in this 1231 Sqft Penthouse Unit featuring 10' High Ceilings Unique to Penthouse Units Only. Brand New Hardwood Floors with New Kitchen Appliances. Potlights Installed Throughout Entire Unit. Murphy Bed Installed in Den Can Double as Office or Second Guest Room. Another Penthouse Feature is the Direct Gas Line for BBQ on your Balcony with Operational Fireplace. Unobstructed views of Beautiful Joshua Creek. Minutes Away from 403/QEW/407. Don't Miss Out on this Opportunity! (id:57557)
5115 Forest Grove Crescent
Burlington, Ontario
Welcome to this beautifully updated family home available for lease in Burlington's sought-after Orchard community. Situated on a quiet, family-friendly street, this home features a fully landscaped lot with a backyard oasis complete with an inground pool (removable safety fence), lush greenery, stone patio, and new full-perimeter fencing. A 2-piece pool bathroom offers convenient indoor-outdoor use.Inside, the main level features 9 ceilings, hardwood flooring, custom light fixtures, and pot lights. The family room includes a modern feature wall with linear fireplace and built-ins, opening to a custom kitchen with two-tone cabinetry, granite countertops, stainless steel appliances, backsplash, butlers pantry, and walkout to the yard. Additional main floor highlights include a formal dining room with coffered ceilings, a home office with crown moulding and French doors, updated laundry, and a powder room.Upstairs offers four bedrooms, including a spacious primary suite with walk-in closet and spa-like ensuite with double sinks, stand-alone tub, and large glass shower. A 4-piece main bath with linen closet serves the additional bedrooms.The fully finished basement includes a large rec area with fireplace, two additional bedrooms, and a 3-piece bath. Additional features: double car garage with sealed floor, irrigation system, and recent upgrades including windows (2023), attic insulation (2023), built-ins (2021), pool equipment (2020), furnace & AC (2016), front door (2018), and a 50-year roof (2011). Close to top-rated schools, parks, trails, shopping, highways, and amenities. (id:57557)
5172 Nestling Grove
Mississauga, Ontario
Churchill Meadow's Exceptionally Pristine & Truly Captivating, Beauty & Pride Of Ownership Converge Of Stunning Family Home Built In 2009 Situated In A High Demand Location Ofmississauga. An Abundance Of Sunlight Illuminating All Sides With Professionally Finished 2 Bed Basement Rent $1800M With Separate Side Entrance. Approx.3000 Sq.Ft Brick Home, Meticulously Well Maintained 9Ft Ceiling Specious Kitchen Breakfast-Room Dining Family Room With Fire Place, Two Laundry In Both Units. A 4 Bed Plus Den Throughout Hard Wood Floor, Oak Stairs Double Door Entrance.A Great Family Friendly Safe & Peaceful Street, Very Convenient Of Door Step To Transit & Walk To Parks & Schools- Elementary, Middle & High School St. Aloysis Gonzaga/John Fraser And Close By Credit Valley Hospital, Erin Mill Shopping Centre,Banks, Groceries , Stores & All Major Hwys 403, 401, Qew & 407 Don't Miss Gorgeous Stunning Remington Built The Highly Coveted Area Of Churchill Meadow.The Masterpiece Awaits You. (id:57557)
302 - 1 Palace Pier Court
Toronto, Ontario
Suite 302 is a spacious condominium residence, with approximately 1,204 square feet of living space and the most enchanting views of the city and Lake Ontario. Palace Place is Toronto's most luxurious waterfront condominium residence. *Palace Place defines luxury from offering high-end finishes and appointments to a full spectrum of all-inclusive services that include a private shuttle service, valet parking, and one of the only condominiums in Toronto to offer Les Clefs d'Or concierge services, the same service that you would find on a visit to the Four Seasons. (id:57557)
700 Constellation Drive
Mississauga, Ontario
Discover an elegant haven in this beautiful 2-bed, 2-bath unit boasting a sun-filled solarium and captivating southeast-facing views. Spanning over 1100 sq ft, this residence blends modern design and comfort for unparalleled luxury. Step into the open-concept living area where natural light floods through expansive windows onto exquisite hardwood floors. The upgraded kitchen features sleek countertops, stainless steel appliances, and ample storage. Indulge in the sanctuary of the primary bedroom with a spacious walk-in closet and ensuite bath with marble vanity. Enjoy upscale amenities like an indoor pool, hot tub, gym, library, party room, squash and racquetball courts, sauna, tennis court, guest suite, and ample visitor parking, all with attentive 24-hour concierge service. Experience luxury living in this highly desirable building where every detail offers comfort, convenience, and refinement. Minutes from Hwy 403, 410, Square One, Heartland, Credit Valley Hospital. (id:57557)
1999 15 Avenue Unit# 30
Vernon, British Columbia
Welcome to #30 Hillview Heights—an exceptional 2023-built townhouse in Vernon’s desirable East Hill community. Spanning three finished levels, this 3-bedroom, 4-bathroom home offers modern design and flexible living for today’s lifestyle. The main floor showcases an open-concept layout with a designer kitchen featuring quartz countertops, custom cabinetry, and stainless steel appliances—perfect for gatherings or quiet evenings at home. Light-filled living and dining areas extend to a private outdoor space ideal for relaxing or entertaining. Upstairs, you’ll find a serene primary suite with walk-in closet and a beautifully appointed ensuite, along with a spacious second bedroom and full bath—ideal for families or guests. The fully finished basement offers a private third bedroom, fourth bathroom. One could also turn this versatile space into a rec room—ideal for a home gym, media space, or teen retreat. This home also includes a single garage, extra driveway parking, and easy-care landscaping. Located just minutes from schools, parks, and downtown Vernon, #30 Hillview Heights delivers the East Hill lifestyle—stylish, community-centered, and convenient. If you're seeking a home that balances comfort and sophistication, this one checks every box. (id:57557)
6828 Gracefield Drive
Mississauga, Ontario
Immaculate 4-bedroom home filled with upgrades, perfectly situated on a quiet street in a highly sought after neighbourhood just minutes from Walmart, top-rated schools, Meadowvale GO Station, bus stops, Hwy 407 / Hwy 401 and the prestigious Plum Tree Park French Immersion Public School. This stunning Freshly Painted home boasts a bright, spacious kitchen with quartz countertops, hardwood flooring on the main level, elegant oak staircase with a color changing chandelier, cozy family room with a gas fireplace, convenient main floor laundry, and a newly renovated powder room. The finished basement with a separate entrance offers 2 additional bedrooms and a full washroom. Pot lights enhance both the exterior and main level, adding a warm, modern touch throughout. Well constructed concrete walkway and perimeter path providing easy access around the home. Equipped with certified smoke alarms on every floor and in each room for enhanced safety. Sprinkler system In the Garden, A large deck perfect for outdoor enjoyment. All existing light fixtures, curtains, and blinds are included. Stainless steel appliances(Main level): Fridge (2022), Stove (2023), Dishwasher (2022), and Range hood (2023). Washer and dryer (2024). Basement features a sump pump and backwater valve for added peace of mind. Major mechanical upgrades include a new furnace (2024), AC/heat system (2023) and a tankless water heater (2023). Basement includes Stove, fridge, Washer & Dryer. Attic insulation upgraded in 2023, along with window winter-proofing for enhanced energy efficiency. Buyers to verify all measurements. (id:57557)
2068 Rothesay Road
Rothesay, New Brunswick
PANORAMIC RIVER VIEWS! It's got that WOW factor for views and elegant updates and privacy on both levels! Spacious open concept main level has a new kitchen and full bath along with 2 bedrooms and option for a third as well. The lower level walkout is bright and sunny, all above ground and perfect for extended family as well. Major renos in 2021. Enjoy the riverviews from the elevated deck just steps off the kitchen and private times on the large back deck as well. This home is large and can accommodate home office space easily. Just a 2 minute walk to the Renforth wharf and Beach....you can boat, kayak, swim and picnic there! East side shopping is just 5 minutes away and uptown Saint John about 10 minutes. Located in Renforth Rothesay, this family home is a ideal location for schools as well. Book your private showing today. OFFERS WILL BE REVIEWED WHEN PRESENTED (id:57557)
1808 - 2230 Lake Shore Boulevard W
Toronto, Ontario
Experience luxury living in this beautifully renovated, south-facing 1 Bedroom + Den suite atBeyond The Sea Condos in Mimico. Enjoy breathtaking city and lake views through floor-to-ceiling windows or relax with your morning coffee on the spacious private patio. This stunningunit offers a fresh, modern feel in one of Torontos most desirable waterfrontcommunities.This bright and modern unit features brand-new flooring, fresh paint throughout,and thoughtfully upgraded finishes including custom cabinetry in the kitchen, bathroom, den,and bedroom closet. The gourmet kitchen is fully renovated with quartz countertops, amplestorage, and all-new stainless steel appliances. Enjoy smart lighting compatible with voice-activated devices, and take in stunning city and lake views through floor-to-ceiling windowsor while relaxing on your spacious private patio. (id:57557)
695 Candaras Street
Innisfil, Ontario
Welcome to this beautifully updated two-story home, perfectly situated in a quiet, family-friendly neighborhood just minutes from beaches and parks. Offering three spacious bedrooms and one and a half bathrooms, this home has been thoughtfully renovated throughout to blend modern comfort with everyday functionality. Inside, you'll find newer flooring, a stylishly updated kitchen, refreshed bathrooms, and a fresh coat of paint throughout, creating a bright and inviting atmosphere. The layout is ideal for families, with comfortable living spaces and natural light pouring in from the updated windows. One of the standout features of this property is the second legal driveway, providing extra parking for multiple vehicles, a boat, RV, or trailer, perfect for those who need a little more space for their lifestyle. Enjoy peaceful walks to nearby green spaces and quick access to the shoreline, while being close to local schools, amenities, and everything your family needs. This move-in ready home is a rare find in a prime location. (id:57557)
260 Eagle Terrace Road
Canmore, Alberta
Classic mountain ambiance greets you around every corner in this delightful 5 bedroom detached home in the sought-after neighborhood of Eagle Terrace in Canmore. On the market for the first time by the original owners, this home shows thoughtful design and pride of ownership. Offering the coveted cathedral ceilings and wood burning fireplace in the great room, this floorplan offers exceptional natural light, & functional family and guest space. The 3 bedrooms all on the upper level offer family-friendly sleeping arrangements, while additional bedrooms on the main and lower levels accommodate guests. Ample room for dedicated work-from home studio or office. The cosy lower level has in-floor heat and comprises bedroom #5, a partly finished rec room/ flex room, a 2 piece bathroom, a separate exterior entrance and access to the garage. Rooftop solar and on-demand hot water upgrades provide efficient living. This is an exceptional home to view! (Note: Short-term rentals are NOT permitted here). (id:57557)
168 Walden Drive Se
Calgary, Alberta
3 BEDROOMS | 2 1/2 BATHROOMS | 2-STOREY | DUPLEX | 1,262 SQFT | NEW HARDWOOD FLOORS | DETACHED DOUBLE GARAGE | FRESH UPDATES THROUGHOUTWelcome to this beautifully updated 2-storey home in the vibrant and family-friendly community of Walden, offering 1,262 sqft of living space with 3 bedrooms and 2.5 bathrooms. Just steps from scenic walking paths, schools, parks, and shopping, this home combines comfort, charm, and convenience. As you walk up to the home you will be impressed with the newly painted front porch with room for seating. Entering the house, the foyer with closet welcomes you into this freshly painted home with updates throughout. The main floor boasts an open-concept design with brand new hardwood flooring (2025) throughout the living room, dining area, and kitchen. The kitchen is well-equipped with dark cabinetry, stainless steel appliances, a brand new kitchen sink and faucet, a pantry with built-in shelving, tile backsplash, and a large island with breakfast bar. The spacious great room is centered around a gas fireplace, perfect for enjoying cozy nights. A 2-piece bath and mudroom at the back of the home complete this level. Upstairs, you’ll find three bedrooms including a generous primary suite featuring huge south-facing windows, a walk-in closet, and a private 4-piece ensuite. Two additional bedrooms share a second full bathroom, updated with new faucets. The insulated basement with roughed-in plumbing offers potential for future development, while the back yard boasts a freshly painted back deck, a detached double garage and fully fenced yard. Additional updates include duct and furnace cleaning, humidifier service with new filter, and new locksets on all entry doors. This is a perfect opportunity to own a stylish and well-maintained home! Book your showing today! Photos are virtually staged and are not an accurate depiction of current property. (id:57557)
501 15858 Fraser Highway
Surrey, British Columbia
Welcome to this stunning 3-bedroom, 2-bathroom corner unit in Fleetwood Village by Dawson + Sawyer. Quietly located next to a greenbelt, it offers ultimate privacy, mountain views, and a bright, open layout with 8'8" ceilings, large windows, a gourmet kitchen, and a south-facing primary bedroom with a private patio and ensuite. Includes in-suite laundry, underground parking, and storage. Amenities feature a party room, gym, lounge, daycare, and more. Steps from schools, shops, dining, and the future SkyTrain. Pet- and rental-friendly-one of the best in the complex! (id:57557)
3238 Saddle Street
Abbotsford, British Columbia
Spotless and full of character, this 4-level split home sits on a large 10,000+ sq ft corner lot in sought-after East Abbotsford. Soaring vaulted wood beam ceilings, skylights, and a stunning floor-to-ceiling rock fireplace create a warm, inviting atmosphere. The updated kitchen flows into a bright, open layout filled with natural light. Step outside to a beautiful, expansive backyard-ideal for entertaining or quiet outdoor living. This home offers space, charm, and a layout perfect for families. Located in the Margaret Stenersen Elementary, Clayburn Middle, and Robert Bateman Secondary school catchments, and just minutes from shopping, walking trails, recreation, and freeway access. A rare find in a fantastic location! (id:57557)
10530 168 Street
Surrey, British Columbia
Desirable Fraser Heights , a rare find property on a huge 9000+ sq.ft. lot! Fabulous and well-loved3 level split home with basement offers a great floor plan w/wide open spaces for your family to enjoy. Kitchen looks out to the sunny East-facing backyard, a huge breakfast bar, plenty of cupboards and a work station. Offering central A/C with 3 bedrooms above, primary room with updated ensuite bathroom and another large bedroom on main floor which could be an office or rec room. Cozy family room off kitchen and walkout to the large spacious backyard. Below is finished basement with 2 additional bedrooms. Close to parks, schools, and transits. MUST SEE. OPEN HOUSE SAT/SUN 2-4pm (id:57557)
8134 116a Street
Delta, British Columbia
Elegant 6-bedroom, 5-bathroom residence is crafted with high-quality materials and designed with a perfect floor plan for contemporary family living. The expansive great room flows seamlessly into a gorgeous modern kitchen, highlighted by quartz countertops and a tiled backsplash. The upper level houses 4 bedrooms, including a master suite with a luxurious 5-piece ensuite bath and a spacious walk-in closet. The fully finished basement level offers a cozy living room, an additional kitchen, 2 bedrooms, and a full bathroom. Ideally situated within walking distance to schools and just a 3-minute drive to Superstore etc. (id:57557)
13 - 1 Steinway Boulevard
Toronto, Ontario
Industrial unit allows some auto uses. Exposure to Steeles Ave. Roll up door. Permitted Uses: Car dealers, warehouse, car detailing, storage, parking. Clear Height inside working area is 10ft. Office and retail area 8ft. (id:57557)
509 2nd Street
Estevan, Saskatchewan
Welcome Home to this Cozy 2 Bedroom bungalow in the East End area which has had major renovations. Renovations since 2020 include; Bright white kitchen cupboards with soft close doors, pvc windows on main floor, metal roof and eavestroughs, flooring throughout main floor and 4 piece bath. Double detached garage with Lennox unit heater and insulated garage door both replaced in 2018. Completely fenced back yard perfect for privacy and pets. A/C. 4 piece stainless steel kitchen appliance package included. Washer and dryer new in 2025 and included. All the newer furniture you see in the home is also included. First time Home Buyers..... you don't have to set any money aside for appliances or furniture! (id:57557)
613 Sakuhikan Drive
Mistusinne, Saskatchewan
Live at the Lake! Want great fishing, boating, beaches and a beautiful golf courses nearby, on Lake Diefenbaker??....look no further! This 1208 sq ft. home with a finished basement is waiting for you! The house has ample room with the 3 bedrooms up, one down and 2 bathrooms with a full basement for added space. The house and garage have had new shingles and composite siding in 2019. There is a garden space in the yard which can be converted to additional parking for company, storage or simply the garden it once was. The 65x119 lot has a 28x24 double detached garage with power and concrete floor, ready to keep your belongings dry and protected. The water supply is ample as there are two wells, one to the house (with filtration) and an additional one not to mention the irrigation waterline through the Resort Village. Besides that the beach is only steps away so is the kids park which is accessible with paved streets. There is also a golf course in Mistusinne and sport courts. Mistusinne is almost right in the middle of Saskatoon, Moose Jaw and Regina and under 10 mins to Elbow. Elbow has an 18 hole golf course, marina, basic amenities and newly opened community center with; library, multi purpose event hosting area, fitness center and more. We have a video tour available! (id:57557)
83 Guthrie Avenue
Toronto, Ontario
Come for the views, stay forever for the custom quality and luxury at every turn! Where Humber Bay meets Sunnylea, you will find Guthrie Ave, an oasis of tree lined streets tucked away, yet close to the trails of the Humber River, excellent access to downtown, & fabulous neighbours. This custom built 4 bed, 5 bath home provides 4000 sf across 3 levels, classic yet modern design, thoughtful finished space & soaring 10 ft ceilings on the main floor, 9 ft ceilings in the basement & 2nd floor. Professionally landscaped exteriors give softnesss & useful hardscapes, including a large covered deck with multiple gas line options for BBQs, and a firetable, hot tub, & large custom shed. The poured concrete front steps welcome you with under-lit glowing lighting, providing a stunning after-dark curb appeal. The expansive kitchen features a 10 ft single slab quartz island, integrated Jenn-Air column fridge & freezer w/ dark glowing interiors, Wolf gas range & oven, pantry area w/bar fridge & pocket door, and endless thoughtful cupboard space throughout. The primary suite features soaring views of the treetops and CN tower w/ Toronto skyline, a large double-sided walk-in closet fitted w/ custom soft close cabinetry, full length mirror. A beautiful modern primary bathroom oasis w/ 9ft wide shower & heated floors & freestanding tub awaits. Well appointed bedrooms, all with ensuite bathrooms feature oversized tiles, showers w/niches for bottles, and custom cabinetry. (id:57557)
Th16 - 50 Bartlett Avenue
Toronto, Ontario
Discover the allure of this architecturally significant loft townhouse, the one of the largest and most exclusive of the 16 residences in the historic 'Lanehouse' development. With over $250,000 in upgrades, this home, previously curated by an interior designer, exudes elegance, sophistication, and style, with enhancements in every corner. Nestled in the vibrant Bloordale Village, this corner unit spans nearly 2,000 square feet and offers a unique blend of industrial charm and modern luxury. The expansive main floor impresses with soaring 18-foot ceilings in the living room and a striking double wall of windows on the south and east-facing walls, flooding the home with natural light. The gourmet kitchen features a spacious center island and premium appliances, making it a chefs dream. The primary suite occupies the entire second floor, offering a private retreat complete with a spa-like ensuite, skylights, and a dressing area with bespoke closets to make getting ready a breeze. A third floor second bedroom and study with an ensuite bathroom, lead to a private rooftop terrace; a serene oasis perfect for entertaining. This home includes two lucrative side-by-side parking spots in a state-of-the-art parking stacker system, affording an added layer of protection. All this, combined with the convenience of being within walking distance to some of Toronto's most beautiful parks and green spaces, offers the perfect blend of vibrant city living and serene outdoor escapes. (id:57557)
246 - 2075 Walkers Line
Burlington, Ontario
*Stunning 2 Bedroom Loft-Style Townhome in Desirable Millcroft** Discover the perfect blend of comfort and tranquility in this rare 2-bedroom, 2-bathroom loft-style townhome. This exceptional unit, rarely available in this complex, backs onto a serene private ravine, providing a peaceful retreat right in your backyard. As you enter, a brand new staircase welcomes you to a bright and inviting living space, adorned with new flooring that complements the modern aesthetic. The open-concept layout features high ceilings, creating an airy atmosphere throughout. Enjoy cozy evenings by the gas fireplace, while natural light pours in through the skylight, illuminating both the primary bedroom and living room. Step outside to your new private terrace (7x14), offering picturesque views of the wooded area and stream, making it the perfect spot for morning coffee or evening relaxation. The bathrooms have been thoughtfully upgraded with luxurious heated floors and elegant glass doors, adding a touch of sophistication to your daily routine. The Condo Corporation has ensured peace of mind with recently replaced windows, doors, and garage door, enhancing the home's energy efficiency and curb appeal. You'll also appreciate the convenience of a one-car garage, just steps away, complete with a large storage room attached for all your needs. Visitor parking is plentiful, making it easy for friends and family to visit. This location is a true gem, with close proximity to scenic walking trails, golf courses - including the beautiful Tansley Woods - shopping, medical facilities, all within walking distance. Whether you're a retiree looking for a peaceful haven or a first-time homebuyer seeking a stylish and functional space, this townhome offers everything you need and more. (id:57557)
211 Broadway Street W
Yorkton, Saskatchewan
This home is clean, updated, affordable and ready for a new family! The kitchen is bright and clean. The whole main floor has updated flooring. The living room is spacious and bright, open to the kitchen. The two bedrooms on the main level are spacious with huge windows. The bathroom is a good size. The lower level offers laundry/ utility. It is clean and can be transformed into more living space. The house is sure to impress! The front yard offers great street appeal; the back yard is private and has extra parking. The garage has access from the front and is good storage. Come view the home for yourself! (id:57557)

