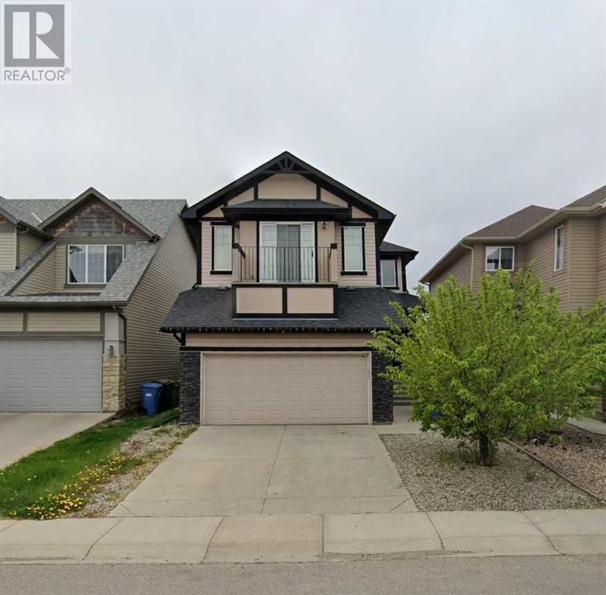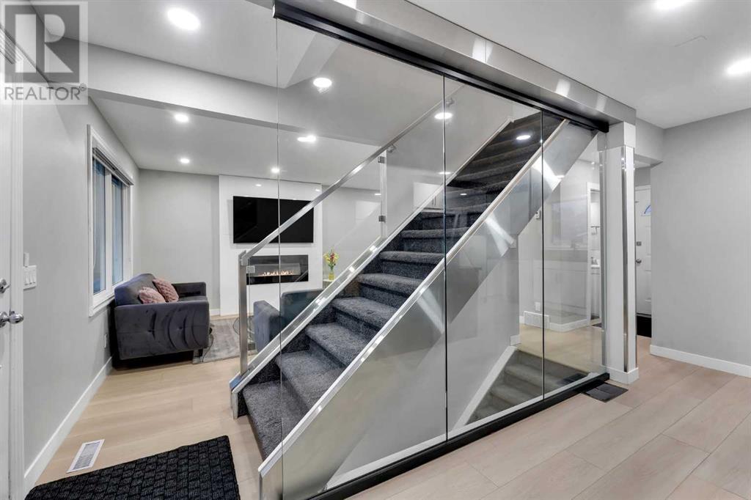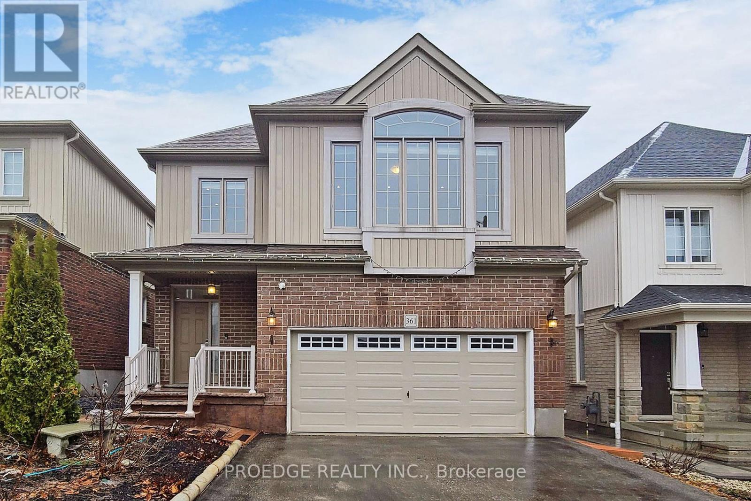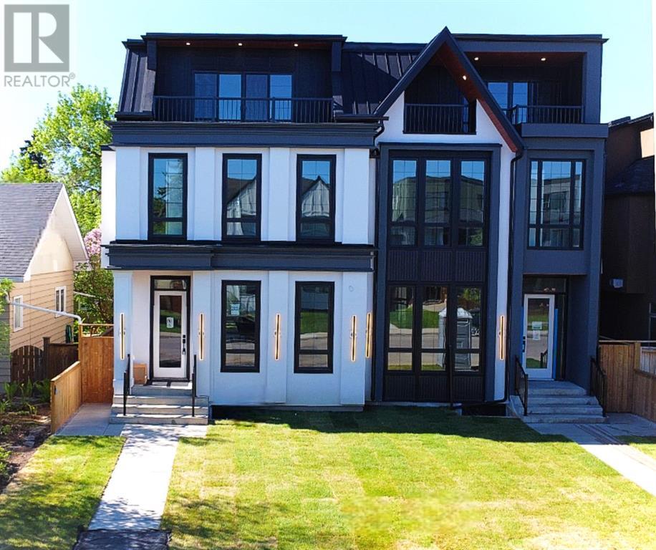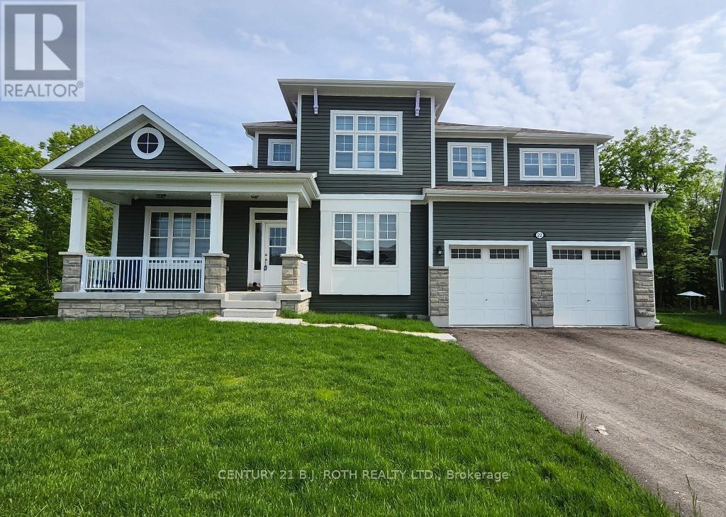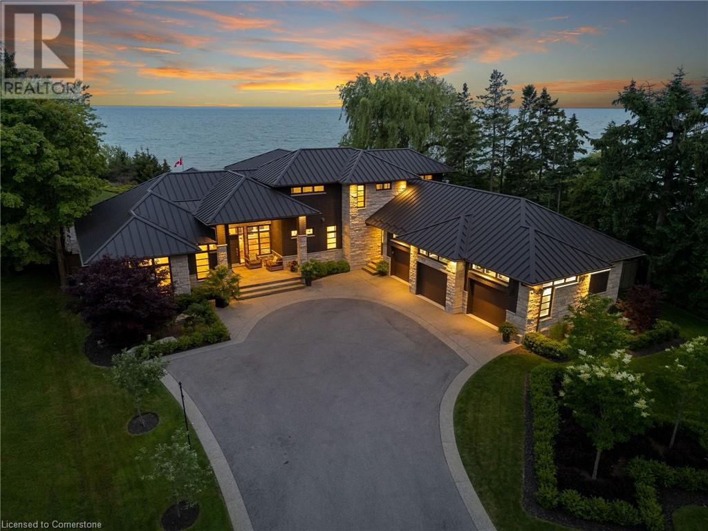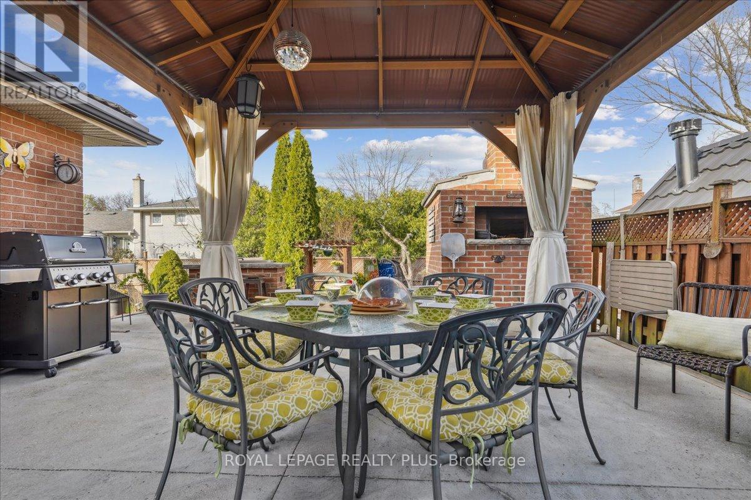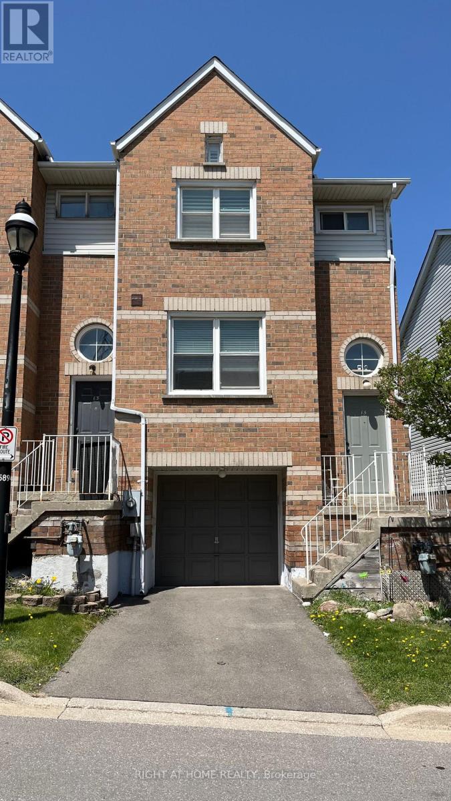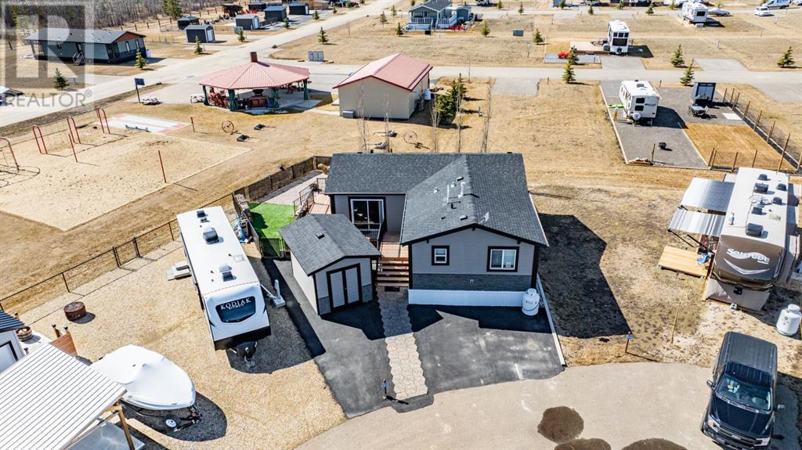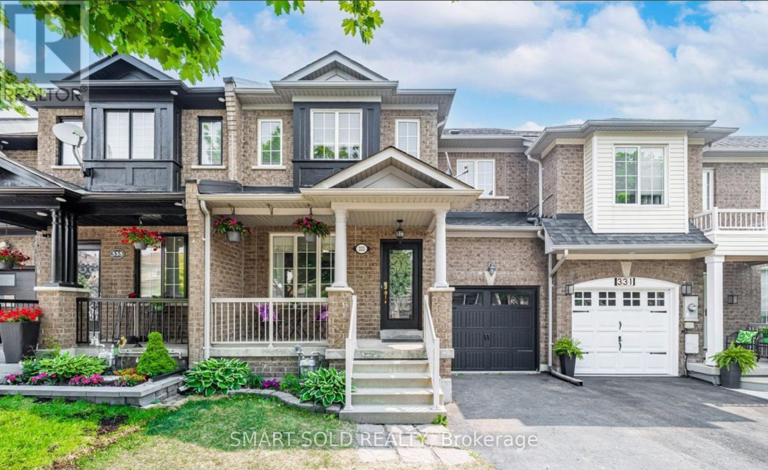46 Agate Road
Cochrane, Alberta
** OPEN HOUSE at Greystone Showhome - 498 River Ave, Cochrane - Wednesday June 4, 3-5pm, Friday June 6, 2-5pm, Saturday June 7, 12-4pm & Sunday June 8, 4-6pm ** Welcome to the Talo by Rohit Homes. This purposefully designed 1,506 sq ft unit has a spacious main floor equipped with a large kitchen, an island that seats 4 people, plus a rear entry with built-in coat hooks and a bench. Upstairs, the space has been beautifully designed to flow between the master suite and two secondary bedrooms. The flex room and convenient laundry room separate the bedrooms for added privacy. Unfinished WALKOUT basement and a double parking pad in rear yard. Front and back landscaping included **Photos are representative and the interior colors may be different** (id:57557)
35 Silverado Bank Gardens Sw
Calgary, Alberta
**CHECK OUT THE VIDEO TOUR** EXCEPTIONAL Family Home on a Coveted Cul-De-Sac in Silverado, SW Calgary!! Welcome to the DREAM HOME you've been waiting for, perfectly situated on one of the most sought-after streets in Silverado!! Nestled in a PRIME cul-de-sac location on a HUGE PIE-SHAPED LOT, this stunning 2-storey residence offers over 3,700 sq. ft. of LUXURIOUS LIVING space, featuring 4 spacious bedrooms, 3.5 bathrooms, an OVERSIZED attached double garage, a bright bonus room, a fully finished basement, central air conditioning, a beautiful chef's kitchen, and NEW ROOF & SIDING (2022). As you step inside, the GRAND foyer with soaring ceilings, gleaming hardwood floors, and elegant tile accents sets the stage for this exceptional property. The OPEN-CONCEPT living and dining areas are perfect for hosting family gatherings, while the EXQUISITE chef’s kitchen is a culinary MASTERPIECE. Equipped with modern high-end JENNAIR stainless steel appliances, this kitchen boasts BEAUTIFUL custom cabinetry, a large walk-in pantry, a central island with breakfast seating, sleek GRANITE countertops, GORGEOUS tile backsplash, and ample counter space. The main floor also offers a spacious mudroom area and a STYLISH 2-piece powder room. Upstairs, a sun-drenched bonus room awaits, PERFECT for a family media space or COZY RETREAT. The two secondary bedrooms are generously sized, sharing a beautifully UPGRADED 4-piece bathroom. The primary bedroom is a TRUE SANCTUARY, complete with a welcoming entrance to an EXQUISITE 5-piece SPA ENSUITE featuring designer porcelain tiles, granite countertops, dual vanities, a luxurious soaker tub, a glass-enclosed shower, and MAGNIFICENT large windows for beautiful natural light. For added convenience, the upper level also boasts a dedicated laundry room, making daily chores more efficient. Plush upgraded carpeting adds warmth and comfort throughout the upper level. The fully finished basement offers endless possibilities with one additional bedroom, a modern 4-piece bathroom, and a spectacular wet bar - GREAT FOR ENTERTAINING. The expansive recreation area is perfect for family game nights, a home theater, a home gym, or whatever your imagination desires. Outside, the MASSIVE, private backyard is an family’s dream, offering the perfect setting for summer barbecues while children play safely in the fenced yard. Located in a PEACEFUL and family-friendly neighborhood, this home is within close proximity to EXCELLENT schools, parks, green spaces, public transit, shopping, and more. Silverado is renowned for its top-rated schools, making it the ideal community for families seeking a quality education for their children. The schools include Dr. E.P. Scarlett High School (French Immersion), Harold Panabaker School (Chinese Bilingual), Ron Southern School, Holy Child School (Catholic). Furthermore, construction of a new K-6 and 7-12 schools for the Southern Francophone Education Region is currently underway. Make this DREAM HOME your reality - CALL TODAY!! (id:57557)
4929 20 Street Sw
Calgary, Alberta
HOME SWEET HOME! OPEN HOUSE FRIDAY JUNE 6th, 4-6PM! and SATURDAY JUNE 7th, 2-4PM! This is your rare opportunity to own an extraordinary, CORNER, END-UNIT BROWNSTONE 3 storey Townhouse that was CUSTOM BUILT in 2019 in the heart of Marda loop in the sought-after community of Altadore. This stunning Townhouse offers the ultimate in New York City Brownstone living with charming curb appeal and a gorgeous brick façade. Step inside to discover the magnificently modern open concept layout with 10 foot ceilings, gleaming wide pane hardwood flooring and sophisticated finishing’s throughout. The main floor offers a bright foyer, 2 piece vanity bathroom, formal dining area perfect for hosting gatherings and a spacious living room flooded in natural sunlight complimented by a cozy, striking gas fireplace. There is a custom built pantry for extra storage. The star of the floor is the white gourmet chef’s kitchen complete with lavish white cabinetry, premium stainless steel appliances including a gas range, a focal point centre quartz island and stylish subway tile backsplash. Upstairs, you will find the dreamy primary bedroom with a walk-in closet, spa-like 4 piece ensuite bathroom with elegant white finishings, double vanity sinks and a curbless shower, an additional spacious bedroom, another full 4 piece bathroom and a convenient laundry room. The 3rd level contains a flexible FAMILY ROOM, 4TH BEDROOM, OFFICE, GYM, that can also accommodate a bonus room for a growing family, media room or a fantastic home office. There are even electric blinds! There is a 3rd level ROOFTOP PATIO with panoramic city views. The fully finished basement offers a 3rd full bedroom, another 4 piece bathroom, a built-in office nook, storage room and a huge recreation room. UPGRADES include upgraded pantry ($6K), backyard fence ($2K), blinds ($15K) and extra upper side window with city views as an end unit. Completing this exquisite home is a single detached garage and a RARE PRIVATE, FULLY FENCE D BACKYARD perfect for entertaining and pet owners. Located close to all the major amenities in the area steps from coveted schools, serene Sandy Beach Off-Leash Park, Elbow River and its pathways, bustling Marda Loop and all the popular shopping, coffee shops, bars, restaurants, parks, public transportation and major roadways. Perfect for investors and home buyers alike. Don’t miss out on this GEM, book your private viewing today! (id:57557)
196 Cranberry Circle Se
Calgary, Alberta
Welcome to your dream home in Cranston, Calgary! This stunning 2-storey home offers 3 spacious bedrooms and 2.5 bathrooms, designed to provide comfort and style for modern family living. With 2100 sqft of living space, this home is perfect for those who desire room to grow and entertain.Upon entering, you’ll be greeted by beautiful hardwood floors, ceramic tiles, and plush carpet throughout, creating a warm and inviting atmosphere. The open-concept main floor features a gourmet kitchen with a beautiful granite island, complemented by rich dark cabinetry, a walk-in pantry, and ample counter space – perfect for family gatherings and hosting friends.The bright and airy living room seamlessly connects to the kitchen and dining area, creating an ideal space for entertaining. The upper floor boasts a bonus room that opens up to an exterior balcony, offering a tranquil space to relax and enjoy the outdoors.The master suite is a true retreat, complete with a luxurious ensuite featuring a soaker tub and a separate shower, along with a walk-in closet to store all your wardrobe essentials. The additional two bedrooms are generously sized and share a well-appointed 4-piece bathroom.This home also comes with a double attached garage and a south-facing backyard, providing abundant sunlight and a perfect spot for outdoor activities. The unfinished basement offers potential for future development.With nearby schools, shopping centers, and easy access to transit, you'll have everything you need right at your doorstep. Plus, enjoy the convenience of being just minutes away from Hospital, the YMCA, and all the amenities of the growing Seton area.This is more than just a house – Don’t miss your chance to own this gorgeous home! (id:57557)
251 Rundlecairn Road Ne
Calgary, Alberta
THE NICEST RENOVATION IN RUNDLE | INSULATED/HEATED DOUBLE GARAGE | FINISHED BASEMENT | 5 BED 2.5 BATH | ESTABLISHED COMMUNITY*Please note that the neighboring property will also be coming up for sale* Welcome to this beautifully renovated 5-bedroom, 2.5-bathroom detached home, located in the heart of the well-established community of Rundle. This home has been thoughtfully updated with modern finishes and boasts a spacious, well-maintained lot, making it the perfect abode for families. As you step inside, you'll immediately notice the trendy Lutron lighting and the new fixtures that give the home a contemporary flair. The entire home features luxurious vinyl plank (LVP) flooring, which is both stylish and durable, and the abundance of vinyl windows allows natural light to flood every room. The main floor greets you with a spacious living room, where a custom wall and a cozy fireplace create a warm and inviting atmosphere. This area seamlessly flows into the dining room, making it ideal for entertaining guests. The kitchen is a chef's dream, complete with newer cabinets, stainless steel appliances, granite countertops, and a stunning counter peninsula that offers storage and workspace. A separate family room on this level provides even more space for hosting, and a convenient 2-piece bathroom and mudroom add to the home's functionality. One of the standout features of this home is the eye-catching 12mm glass staircase with stainless steel accents, leading you to the upper level where you'll find four generously sized bedrooms, including a spacious primary bedroom. A beautifully appointed 4-piece bathroom serves this floor, ensuring comfort for the entire family. The finished basement offers a large recreation room, perfect for movie nights or a play area for the kids, along with a bonus room that can be used as a home office or guest room. A full bathroom on this level adds convenience, and the utility room, complete with a washer and dryer, offers ample storage space. Two new egress windows in the basement enhance safety and bring in natural light. Outside, the large backyard is a true oasis, featuring a shed, patio, and deck, providing plenty of space for outdoor activities and relaxation. The detached double car garage is a rare find, heated, insulated, and equipped with 220-amp service, making it perfect for use as a workshop. The front of the home is equally charming, with partial newer exterior paint and a lovely front porch that’s perfect for enjoying your morning coffee. The majority of the fence is made of a durable vinyl material. Located in the high-amenity neighborhood of Rundle, this home is just minutes away from Peter Lougheed Hospital, Rundle LRT station, a variety of restaurants, grocery stores, playgrounds, and schools. Additionally, it offers easy access to major roadways, including 16 Avenue, Deerfoot Trail, and 52 Street, making commuting a breeze.Don’t miss your chance to own this stunning, move-in-ready home in a prime location! (id:57557)
202, 59 Glamis Drive
Calgary, Alberta
Step into this stunning corner-unit loft where style meets function. With soaring 13' open ceilings and an airy open-concept layout, this space is all about modern living. The kitchen is sleek and contemporary, featuring generous counter space, a statement island, and a layout that flows effortlessly into the spacious living area — perfect for entertaining or relaxing in style. Massive windows wrap the main level, flooding the space with natural light and offering serene views of the park right across the street. The bathroom is fresh and functional, complete with in-suite laundry for ultimate convenience. Up a few steps, the bright and spacious bedroom feels like your own private retreat — surrounded by windows and featuring a charming French door leading to your exclusive balcony. Whether you're sipping morning coffee or winding down in the evening, this outdoor space is all yours to enjoy. The location can't be any better, walking distance to shopping, a short drive Signal Hill Center where there are great restaurants, shopping and theatres. Other notables in the area are proximity to the Grey Eagle Casino, Mount Royal University and North Glenmore Park! An easy commute to downtown as well. Bold, bright, and beautifully designed — this loft is the ultimate in cool, contemporary city living. (id:57557)
113 Bean Street
Minto, Ontario
Stunning 2,174 sq. ft. Webb Bungaloft Immediate Possession Available! This beautiful bungaloft offers the perfect combination of style and function. The spacious main floor includes a bedroom, a 4-piece bathroom, a modern kitchen, a dining area, an inviting living room, a laundry room, and a primary bedroom featuring a 3-piece ensuite with a shower and walk-in closet. Upstairs, a versatile loft adds extra living space, with an additional bedroom and a 4-piece bathroom, making it ideal for guests or a home office. The unfinished walkout basement offers incredible potential, allowing you to customize the space to suit your needs. Designed with a thoughtful layout, the home boasts sloped ceilings that create a sense of openness, while large windows and patio doors fill the main level with abundant natural light. Every detail reflects high-quality, modern finishes. The sale includes all major appliances (fridge, stove, microwave, dishwasher, washer, and dryer) and a large deck measuring 20 feet by 12 feet, perfect for outdoor relaxation and entertaining. Additional features include central air conditioning, an asphalt paved driveway, a garage door opener, a holiday receptacle, a perennial garden and walkway, sodded yard, an egress window in the basement, a breakfast bar overhang, stone countertops in the kitchen and bathrooms, upgraded kitchen cabinets, and more. Located in the sought-after Maitland Meadows community, this home is ready to be your new home sweet home. Dont miss outbook your private showing today! (id:57557)
5207 River Road
Niagara Falls, Ontario
This five (5) Bedroom HOUSE is located in one of the most scenic locations in Ontario - City of NIAGARA Falls directly on RIVER ROAD, which runs along NIAGARA GORGE from the FALLS on towards Niagara-on-the-Lake,and while it can accommodate any family, it also has a BED and BREAKFAST License, which opens earning potential for capable entrepreneur. House is right on the RIVER Road in the FALLS's end of the Bed & Breakfast District. LOCATION ! LOCATION! ~ 1.0 km away from RAINBOW Bridge~1.5 km away from AMERICAN Falls )~ 2.5 km away from HORSESHOE Falls~ 1.4 km to Bus & Railway Station. Direct Exposure to Tourist Traffic along Rover Road. House was used in the 90's as Bed & Breakfast, Recently upgraded to new BB Bylaws, inspected & Licensed and Operational as Bed & Breakfast Business.The House was fitted & upgraded to meet City's Bylaws for operating a BED and BREAKFAST Business and has a City License to accommodate Tourists. Property is right on Niagara Gorge, so at times, depending on wind direction, you can hear the FALLS roaring in a distance. Please note this Offer is for House only, and not for BB business, which is not transferable. Buyer can apply for own license And while the B & B can generate income after Buyer obtains own license, note that Seller gives No Warranty to Buyer for any success of BB operations, which is solely dependent on Buyer's entrepreneurial performance. Buyer shall do own market research and assess own capacities to run BB business. Seller just added 4th room along with parking to BB license and increased rental capacity 25%. *For Additional Property Details Click The Brochure Icon Below* (id:57557)
361 Beechdrops Drive
Waterloo, Ontario
Stunning Home for Sale in Vista Hills, Waterloo! Welcome to this beautiful Cityview Homes "Jasperview A" model with 3400+ sq.ft of living space (AG: 2600 sq.ft, BG: 800 sq.ft), located in the highly sought-after Vista Hills neighborhood! This home offers a perfect blend of luxury, comfort, and convenience, making it an ideal choice for families. Main Floor Highlights: Gorgeous Foyer with open to above ceiling & huge windows 9-foot ceilings with elegant ceramic and hardwood flooring throughout Chefs kitchen featuring a large island, granite countertops, and a walk-in pantry perfect for entertaining! Main floor mudroom with upgraded granite countertop with sink Upper Level Features: Four spacious bedrooms, including a luxurious Master suite with a walk-in closet and a spa like ensuite with double sinks Upgraded One piece Smart & Luxury bidet toilet with smart toilet seat in washrooms Versatile upper-level family room providing an additional space for relaxation or play One bedroom has been converted into a laundry room for convenience Prime Location: Situated on Beechdrops Drive, this home is just steps away from Vista Hills Public School, making it perfect for families with school-age children. Enjoy top-rated schools, close proximity to universities (Waterloo & Laurier), and easy access to Boardwalk shopping (minutes to Costco, Canadian Tire, Walmart, Rona, Sobeys, Marshalls, Winners, The Brick and more), dining (Milestones, Montana's, Swiss Chalet, McDonalds and many more), Medical centres, Walk-in clinic, beautiful trails, and entertainment (Landmark cinemas). Bonus Feature: This property includes a 2-Bedroom, 1-Bathroom Legal Walkout Basement Apartment with AAA tenants, providing excellent rental income! This is truly a home to be proud of don't miss your chance to own a property in one of Waterloos best neighborhoods! (id:57557)
117 Thackeray Way
Minto, Ontario
BUILDER'S BONUS!!! OFFERING $20,000 TOWARDS UPGRADES!!! THE CROSSROADS model is for those looking to right-size their home needs. A smaller bungalow with 2 bedrooms is a cozy and efficient home that offers a comfortable and single-level living experience for people of any age. Upon entering the home, you'll step into a welcoming foyer with a 9' ceiling height. The entryway includes a coat closet and a space for an entry table to welcome guests. Just off the entry is the first of 2 bedrooms. This bedroom can function for a child or as a home office, den, or guest room. The family bath is just around the corner past the main floor laundry closet. The central living space of the bungalow is designed for comfort and convenience. An open-concept layout combines the living room, dining area, and kitchen to create an inviting atmosphere for intimate family meals and gatherings. The primary bedroom is larger with views of the backyard and includes a good-sized walk-in closet, linen storage, and an ensuite bathroom for added privacy and comfort. The basement is roughed in for a future bath and awaits your optional finishing. BONUS: central air conditioning, asphalt paved driveway, garage door opener, holiday receptacle, perennial garden and walkway, sodded yards, egress window in basement, breakfast bar overhang, stone countertops in kitchen and baths, upgraded kitchen cabinets and more... Pick your own lot, floor plan, and colours with Finoro Homes at Maitland Meadows. Ask for a full list of incredible features! Several plans and lots to choose from Additional builder incentives available for a limited time only! Please note: Renderings are artists concept only and may not be exactly as shown. Exterior front porch posts included are full timber. (id:57557)
2311 23 Avenue Sw
Calgary, Alberta
**Check out the 3D tour** Nestled in the highly sought-after neighbourhood of Richmond, with convenient access to Crowchild Trail and just minutes from downtown, this stunning one of a kind three-level modern home seamlessly blends luxury, style, and functionality.As you step inside, you’re greeted by a spacious formal dining room, 10 ft ceilings setting the tone for elegance throughout. The gourmet kitchen is a chef's dream, featuring a massive island, sleek quartz countertops, high-end S/S appliances, and custom ceiling-height cabinetry. The open-concept living room offers a cozy gas fireplace with built-ins and flows effortlessly onto the back deck through patio doors, perfect for indoor-outdoor living. The main floor also includes a thoughtfully designed mudroom and a powder room.Second floor, the primary suite is a luxurious retreat, boasting a spa-like 5-piece ensuite with a walk-in shower, free-standing tub, dual vanities, and a spacious walk-in closet. The second bedroom, complete with a built-in closet, also includes its own full bathroom. An additional office space on this level provides versatility, complemented by a convenient laundry room.The third level is an entertainer’s haven, featuring a bright living area that opens to a private balcony with breathtaking views, a wet bar, and another primary bedroom with an ensuite bathroom offering heated floors, smart toilet, steam shower and an expansive walk-in closet. Other upgrades also included are hardwood floors through out the 3 floors, smart switches, built-in speakers, RI for security cameras and AC. The fully finished basement offers exceptional flexibility, Perfect legal suite (Subject to City of Calgary approval) for a potential income or guest accommodations. It offers 9 ft ceilings that includes a living room, kitchen, separate laundry, a full bathroom, and two bedrooms. Outside, the double-detached garage provides secure parking and extra storage. Situated in a prime location close to parks, shops, restaurants, and top-rated schools, this home is the perfect blend of modern design, high-end finishes, and unbeatable convenience. Please note: the 2Pc washroom as per plans in the basement has been converted into a closet. Also, the buyers have the option to convert the legal suite to a wet bar and rec room (Subject to City of Calgary approval). (id:57557)
22 Dyer Crescent
Bracebridge, Ontario
Welcome to 22 Dyer Crescent, a stunning 5-bedroom, 5-bathroom home in the prestigious White Pines Community. Approx 3200 sq ft and situated on the largest lot in the subdivision. This exceptional property backs onto greenspace, offering gorgeous views and privacy. At the heart of the home is a beautiful Muskoka room, perfectly positioned to overlook the tranquil greenspace, making it an ideal retreat for morning coffee, quiet reading, or entertaining guests while enjoying nature year-round. The main-floor in-law/guest suite provides flexibility for multi-generational living or an upscale guest experience, while the open-concept layout showcases high ceilings, oversized windows, and premium finishes that create a bright and inviting atmosphere. The elegant Cartier kitchen features a spacious center island and ample cabinetry, seamlessly flowing into the expansive living and dining areas, perfect for entertaining. Cozy up in the spacious family room with fireplace. The walk-out basement is unfinished and ready for customization, offering the potential for a separate suite or entertainment space. Located just 10 minutes from downtown Bracebridge, this home offers the best of Muskoka living with urban convenience: Wilson Falls Trail & Muskoka River - Perfect for hiking, fishing, and kayaking. South Muskoka Golf & Curling Club - A golfers paradise minutes away. Local shopping, dining, and amenities - Everything you need within reach. Close to the hospital - Peace of mind for your family. Easy access to Hwy 11 - Ideal for commuters and weekend getaways. This gem combines modern comfort with the serenity of Muskoka, making it the perfect family home, cottage-style retreat, or lucrative Airbnb. All furnishings are negotiable. (id:57557)
Pritchard Acreage
Morris Rm No. 312, Saskatchewan
Awesome spacious 5 bedroom bungalow situated on 24.62 acres with a 40’ x 60’ metal clad shed/workshop located S.E. of Saskatoon and Allan, south of Zelma and west of Young. Great location to commute to the Nutrien Potash Mine or the Mosaic Potash Mine. This home has many upgrades including a new concrete basement in 2007 as well as a new high efficient furnace, central air conditioner, on demand water heater, triple pane windows and an RO system for drinking water. You enter the home into a large foyer which leads into an awesome country sized kitchen/ dining room featuring custom black walnut cabinetry with a large island and counter space to spare. The main floor also features a large laundry room, 4 piece bathroom, living room, and three bedrooms. The lower level consists of a large family room, two bedrooms, large 4 piece bathroom, mechanical room, cold canning room and a storage room. The workshop (uninsulated) has a 100 amp main breaker, welder plug and 30 amp camper plug, and is nice and bright with LED lighting. The acreage is serviced with power, natural gas and Saskatoon city water. There is school bus service to Allan School. Laneways and parking areas are all washed rocks, so no mud issues. The beautiful yard includes a fire pit area, a playhouse for the kids, an established shelter belt, and many new trees including Colorado Blue Spruce, Acute Willows, lilacs, and chokecherries. The orchard features chokecherries, raspberries, strawberries, rhubarb, sour cherries, and apples. There is a large garden area with the balance of the land suitable for grazing or making hay bales, including a dugout. There is a rifle range on the property. Its proximity to the Zelma Reservoir (10 minutes), as well as Blackstrap, Manitou, Diefenbaker and Last Mountain Lakes makes this a great location for the outdoorsman. This is a rare opportunity to find a home/acreage of this size and at this price point. Don’t hesitate to view this great property! (id:57557)
336 New Lakeshore Road
Port Dover, Ontario
LAKE VIEWS FROM EVERY ROOM, THE LAKEFRONT PROPERTY YOU'VE BEEN WAITING FOR. This breathtaking contemporary home sits on nearly 1.3 acres with 130 ft of water frontage. Newly built in 2015, no expense was spared in this spacious 3 bedroom, 2.5 bathroom home. Upon entering, you are greeted with soaring 14ft ceilings in the living room, featuring double-height windows to take in the serene lake view. Gourmet kitchen includes Electrolux appliances, ample storage, an oversized island, and a dining nook - perfect for family gatherings & entertaining. Expansive primary bedroom on the main floor boasts a spa-like ensuite and an oversized walk-in closet. Feel the stress melt away with a home office overlooking a tranquil view of the water. Upstairs you will find two large bedrooms on opposite sides of the home for maximum privacy, as well as a massive covered & screened-in porch. Enjoy a private backyard oasis with a maintenance-free fibre glass pool, meticulously landscaped yard, and remote-controlled 12x22ft awning. Other features include Gentek windows, 3/4inch hardwood floors throughout, and a heated triple car garage. Why go on vacation when you could just stay home? (id:57557)
12 1700 Pritchard Rd
Cowichan Bay, British Columbia
Marvelous ocean AND mountain views from nearly every room that will just stun you!! Welcome to Mariner Ridge, where the living is EASY. Home is wonderfully spacious & well kept, perfect for retirees or families with 2 extra large bedrooms on the lower level, a den on the main floor and 3 full baths. This unit has had over $60,000 in upgrades over past few years. Entire unit has been professionally painted. The living room has new electric Valor fireplace, cork flooring & sliders to the upper level deck to take in views and sunsets. Kitchen has all new s/s appliances, a breakfast nook & access to deck. Dining room & den round up the main floor. Heated tile flooring in main floor bathroom. Downstairs, the primary bedroom, with cork flooring, is extra large with dressing room & walk in closet. Primary ensuite has heated flooring. A door from primary bedroom leads to lower level patio - perfect place for morning coffee to watch the boats or seals in the Bay. Custom made window treatments throughout. Central vacuum system. R50 insulation - top of the line - installed in attic in spring 2025. EV charger, new 40 gal hot water tank and heat recovery ventilator. Walk to Cowichan Bay village for unique dining and cafes. Kayaking is across the road, do a different hike every day on Cobble Hill Mountain! Minutes to local wineries and breweries. Valley View Shopping Centre is minutes away. Moments to Bench Elementary, Brentwood College School or Shawnigan Lake School. Quick possession possible. Easy Come view today! (id:57557)
2409 Speyside Drive
Mississauga, Ontario
The exceptional 3+1 bedroom detached home sits on a quiet family neighbourhood. You will be proud to call this your home. Main level, living spaces is an Open Concept Living/Dining/Kitchen, with walkout to backyard, access to the garage and a side entrance. Perfect for hosting in a beautiful updated kitchen, large center island. Primary bedroom featuring a walk-in closet, 3pc ensuite, Bay window providing plenty of natural light. Basement features a great room (rec room, dining area, wet bar and a wood burning fireplace), one open area promoting interaction and flow, perfect for entertaining guests as it provides plenty of space for everyone to mingle. Separate 2nd kitchen, large laundry room, large cold room. The basement can be used as an in-law suite, with income potential. An oasis backyard for you to relax and entertain. Sit by the pond listening to the water fall or under the gazebo enjoying your very own large wood burning pizza over, in addition a standalone charcoal arrosticini speducci/skewers/kabobs grill. BBQ gas line. Beautiful perennials plants and annuals flowers for extra colour. Fenced in backyard. Shed (under the wood burning oven). Sit back and enjoy the fresh air. Prime location, minutes to 403, QEW, GoStation, shopping, community centers, schools, parks. (id:57557)
82 Raspberry Ridge Avenue
Caledon, Ontario
Luxury at its best!!! Extensively upgraded Brand New home, located in a very scenic and beautiful Castles of Caledon, a community of exclusively detached homes with spacious lots, naturally preserved lands, conservation areas, and hiking trails. This piece of exquisite luxury sits on a 50 ft x 117 ft lot and has 4495 sq ft of above ground finished area (As per MPAC). It comes with 3 car garages (in tandem) with huge driveway and no sidewalk. A unique and amazing floorplan offers a Bedroom on Main Level with full washroom and 4 spacious bedrooms on second floor with their own ensuite washrooms. Upgraded from top to bottom this home features Waffle Ceilings in OPEN TO ABOVE Family Room, Smooth ceilings throughout the house with upgraded 5 inch plank hardwood floors, 7-3/4 baseboards, 11 inch moulding. Chef's delight kitchen with high end built in JENN AIR kitchen appliances, upgraded quartz counters, kitchen cabinets, pots and pan drawers, spice racks, separate butler's section with sink and walk in pantry. Upgraded railing package with upgraded posts and wrought iron pickets (Burnt Penny picket colour). Upgraded Open To Below solid oak service stairs to basement with finished landing area and lots more. (id:57557)
15 Brandy Lane Way
Newmarket, Ontario
3+1 Bedroom Townhouse In A Great Location In Central Newmarket. Close To Shopping, Schools, Park, Public Transit. Private Backing Into Green Space. Generous Size Rooms, Access From The Garage To Basement. Lots Of Storage Space. (id:57557)
147 Mount Pleasant Drive
Camrose, Alberta
Welcome to this fully renovated bi-level beauty, where modern design meets timeless charm on a prime, tree-lined street close to 4 schools, the rec centre and swimming pool! Taken down to the studs and rebuilt, this home is essentially brand new! With standout curb appeal that turns heads and sets the tone for what’s inside.Step into a bright, open-concept layout filled with natural light, featuring a spacious living room with a custom feature wall, and a stunning brand-new kitchen. Enjoy Corian countertops, an island with tons of storage, brand new appliances, and stylish finishes throughout. With new flooring, lighting, and fixtures in every room, this home truly feels like a designer show home.The practical and flexible layout includes 2 bedrooms up and 3 down, perfect for families or guests. The primary bedroom boasts its own beautiful feature wall, and there’s the added convenience of main floor laundry.Outside, you'll love the new 9.5' x 11' deck, huge fenced yard with RV gate, and a double attached garage that’s been fully finished with new drywall and paint. Even the shingles, siding, driveway and sidewalks are brand new, adding to the home’s fresh, modern look.Major system upgrades include a new furnace, hot water on demand, and sump pump, giving you peace of mind for years to come.This family home is on-trend, move-in ready, and sure to impress! (id:57557)
165, 41019 Range Road 11
Rural Lacombe County, Alberta
Year-Round Luxury at Sandy Point – A Recreational Paradise! Discover the ultimate four-season retreat at Sandy Point, a premier lakeside community on the west shores of Gull Lake, near Bentley with access to beautiful bike trail system. Whether you’re looking for adventure or relaxation, this vibrant resort has it all. Enjoy an inland marina, boat launch, playgrounds, laundry/shower facilities, a community gazebo with a fire pit, and boat/RV storage. Plus, opening in spring 2025—a 12-hole golf course, a future clubhouse and a pickleball court/skating rink! With direct access to the beautiful and clean County Beach, Sandy Point is truly a recreational haven. A Custom-Built 2019 Home Designed for Comfort & Style This one-of-a-kind custom 3 bedroom-built home stands apart, offering exceptional quality, thoughtful design and 1078 sq.ft. spacious living. Strategically designed to maximize the pie-shaped lot, it boasts an extra-wide open-concept living area with vaulted ceilings in the kitchen, dining, and living spaces—creating a bright and airy atmosphere perfect for entertaining. Thoughtful Interior Features • Welcoming Entryway: Bright and spacious, featuring large windows and two sliding doors leading to front and back decks. • Gourmet Kitchen: Custom-designed with beautiful countertops, a large island, a corner pantry, stunning cabinetry and a full appliance package. • Everything like new! Southeast-Facing Deck: Step outside from the dining/kitchen area to enjoy morning coffee with the sunrise, host a BBQ or soak in the warmth of the sun. • Primary Bedroom Retreat: A peaceful escape with a clothes/storage closet and a private entrance to the main bathroom (complete with shower, toilet, and sink). • Two Versatile Guest Bedrooms: Perfect for a queen bed, office, or flex space. • Stackable Washer & Dryer for added convenience. • Ample Storage: Smartly designed closets throughout to maximize space, plus additional storage in the entryway. Outdoor Oasis: The landscaped b ackyard is a true highlight, featuring mature trees, perennial shrubs, a grassy area, a shed and a fire-pit for cozy evenings or afternoon gatherings. A large storage shed offers plenty of room for a workshop, golf cart storage, or extra gear, with under-home access for additional storage. The front of the property provides parking for two vehicles. Additional Features & Utilities • Central A/C for summer comfort • **Heat tape on all water plumbing. Shed is 9x14, Deck: back 44x10 and front 22x8. Propane tanks are owned by the seller.AC added in 2022, Dishwasher new in 2024, front paved in 2022 sealed in 2023. (id:57557)
333 Flagstone Way
Newmarket, Ontario
NO REAR NEIGHBOURS! WALK-OUT BASEMENT! Enjoy ultimate privacy with a beautifully open backyardno homes behind you. The walk-out basement adds incredible versatility, perfect as an entertainment space, home office, gym, or even all three!This stunning, move-in-ready freehold townhouse offers 3 spacious bedrooms and 3 bathrooms, including a private primary ensuite. Hardwood floors flow throughout the main and upper levels, adding warmth and elegance. The bright, eat-in kitchen features stainless steel appliances and large windows that fill the space with natural light.Step out from the dining area onto your private balconyideal for morning coffee or evening wine in total seclusion. Enjoy the convenience of a private driveway and a built-in garage, offering parking for up to 3 vehicles.Located in a family-friendly neighbourhood with access to excellent schools including Phoebe Gilman PS and Poplar Bank PS (with French Immersion). Minutes to shopping plazas, Costco, restaurants, cafes, HWY 404, and Newmarket GO Bus Terminalthis home truly has it all. (id:57557)
6 Nadmarc Court
Essa, Ontario
Welcome to 6 Nadmarc Court in Essa. This 1585 sq ft Cassavia Estates Built bungalow is located on a premium ravine lot on one of the most sought after Courts of the subdivision and is being offered for sale for the first time. Enjoy the benefits of having a cozy front porch and a beautiful fully fenced backyard with an incredible atmosphere for relaxing and entertaining. Perfect for the growing or multi generational family with the massive basement with walk up separate entry through garage and 1500 sq ft of space to create an in-law suite or separate unit. This bright and spacious accessible bungalow provides a generous and spacious main floor area and is perfect for entertaining. Enjoy the convenience of having a main floor laundry room, spacious closets, a primary suite with a 4 pc ensuite, large walk-in closet and large bright window with view of the trees, two more bedrooms with shared 4 pc ensuite bathroom, large family room with a large window, eat in kitchen with walk out to deck and yard, 4 car driveway! Walk out from garage to rear yard. Conveniently located close to walking trails and all amenities in Angus, as well as a very short drive to Barrie's power shopping area which include Costco, Walmart, Park Place, restaurants, gyms, play places, movie theatre, Highway 400, premiere waterfront and more!!! Must be seen in person to appreciate. (id:57557)
711 - 60 Town Centre Court
Toronto, Ontario
Located in the heart of STC, this stunning studio unit boasts expansive floor-to-ceiling windows, offering panoramic views and abundant natural light throughout the day. The main living area seamlessly integrates the kitchen, dining, and living spaces, maximizing the use of space and creating an airy atmosphere. This unit is ideal for a single professional or student seeking urban living at its best. Easy access to schools and transportation hubs (TTC). Walking distant to shoppings, restaurants and community services. (id:57557)
18 Thorncliffe Avenue
Toronto, Ontario
Welcome to 18 Thorncliffe Avenue A Rare Offering in Coveted Playter Estates Set on a quiet, tree-lined street in the heart of Playter Estates, this exceptional fully renovated and expanded detached home sits within the highly sought-after Jackman School District and offers the rare convenience of a private drive. Thoughtfully designed for modern family living, the home seamlessly blends timeless character with elevated contemporary finishes. Inside, generous principal rooms offer refined comfort, while the expansive 4+1 bedroom, 4 bathroom layout delivers flexibility and flow. The heart of the home is the chefs kitchen, complete with quartz countertops, stainless steel appliances, and a spacious eat-in area that walks out to a large entertainers deck and low-maintenance, pool-sized yard a rare city oasis. Upstairs, the primary suite features custom built-ins and a beautifully appointed ensuite bath. The additional bedrooms are well-proportioned, filled with natural light, and perfect for growing families or guests. The dug-out basement with 9-ft ceilings is a standout, offering a massive family room ideal for cozy movie nights, an additional bedroom, a custom bar area, dedicated laundry room, and excellent storage. To top it off, the stunning coach house provides extra living space, complete with a sauna, offering incredible versatility for a home office or creative use. There's also potential to build a garden suite, making this a smart long-term investment. Enjoy a short walk to Riverdale Park, and the vibrant energy of the Danforth, with shops, cafes, and restaurants just steps away. With a Walk Score of 86, easy DVP access, and only a 7-minute walk to Broadview Station, this is the complete package location, lifestyle, and luxury. (id:57557)




