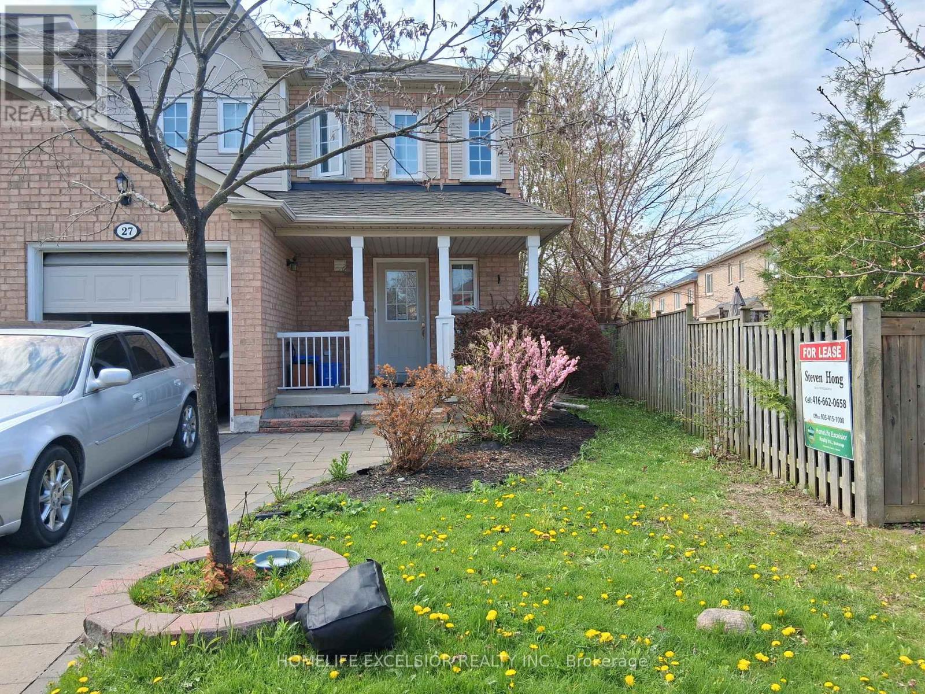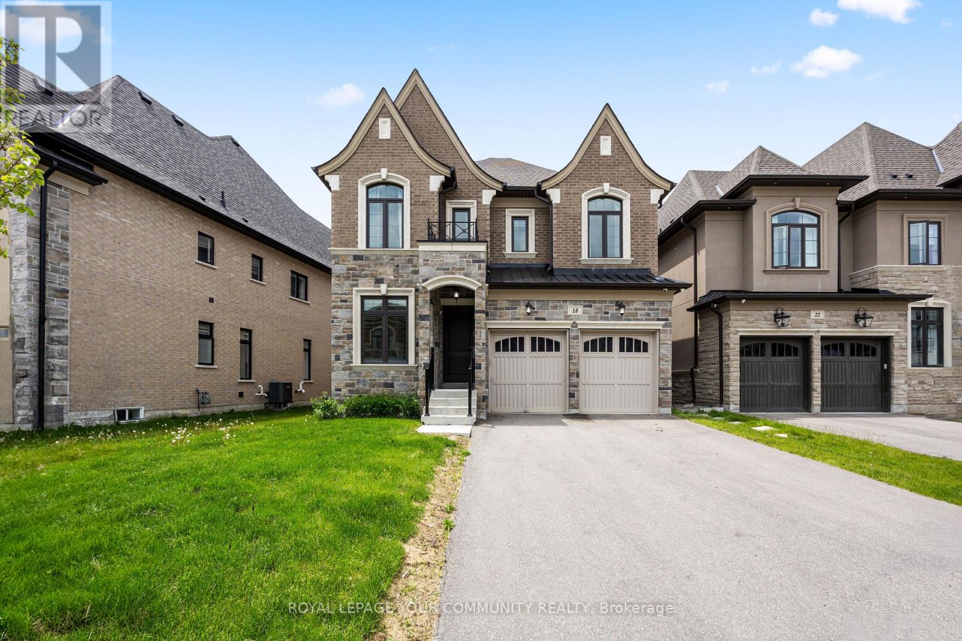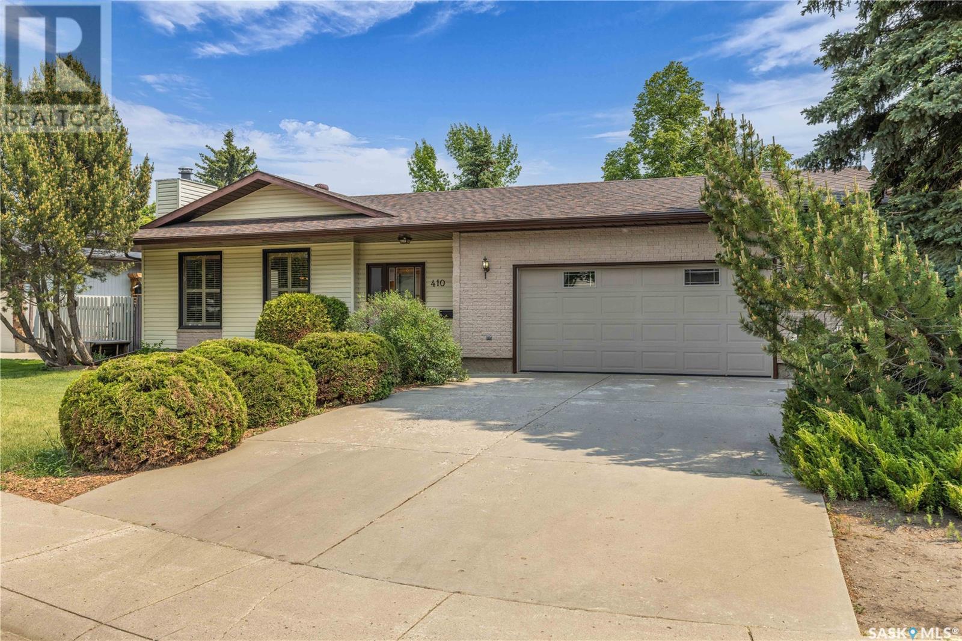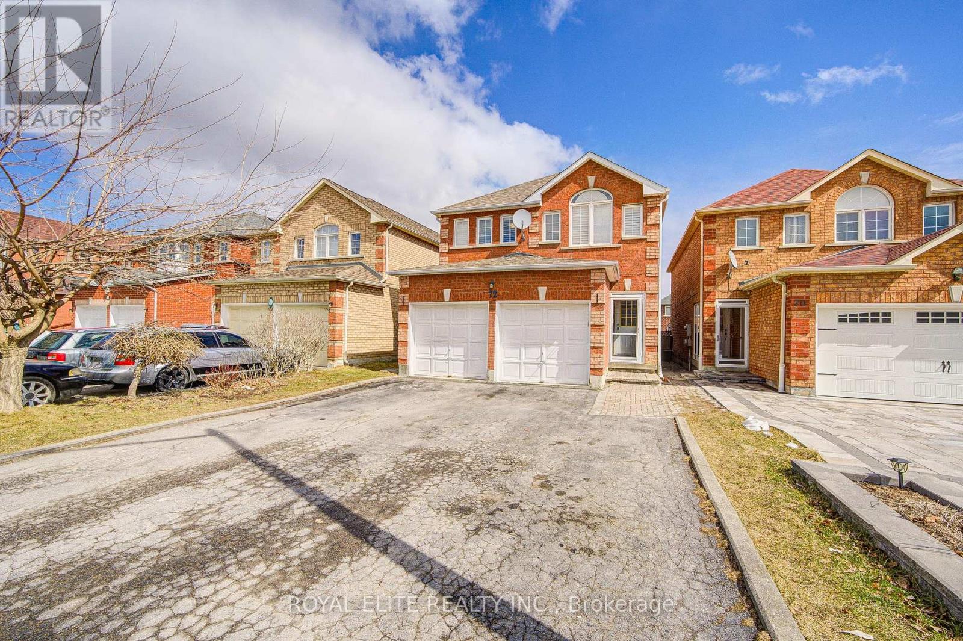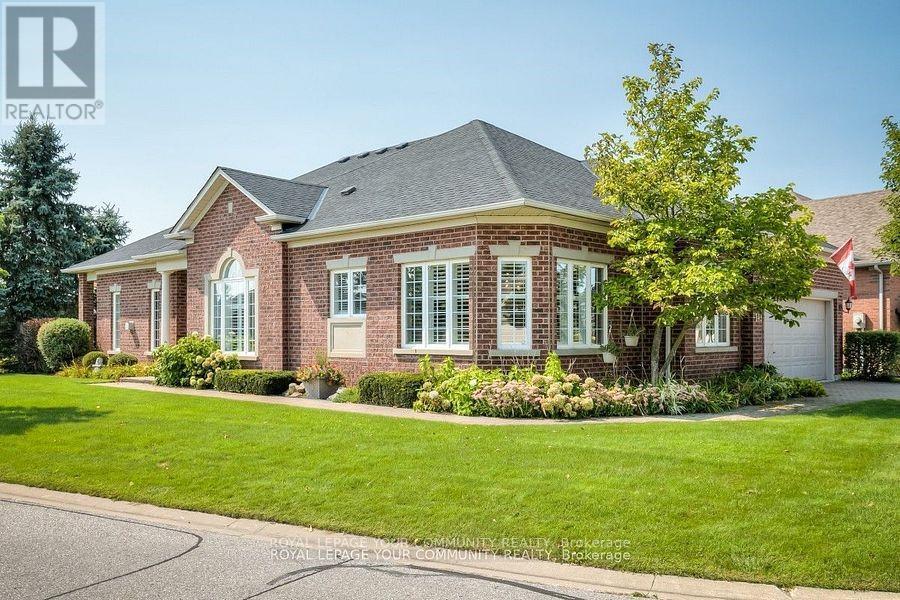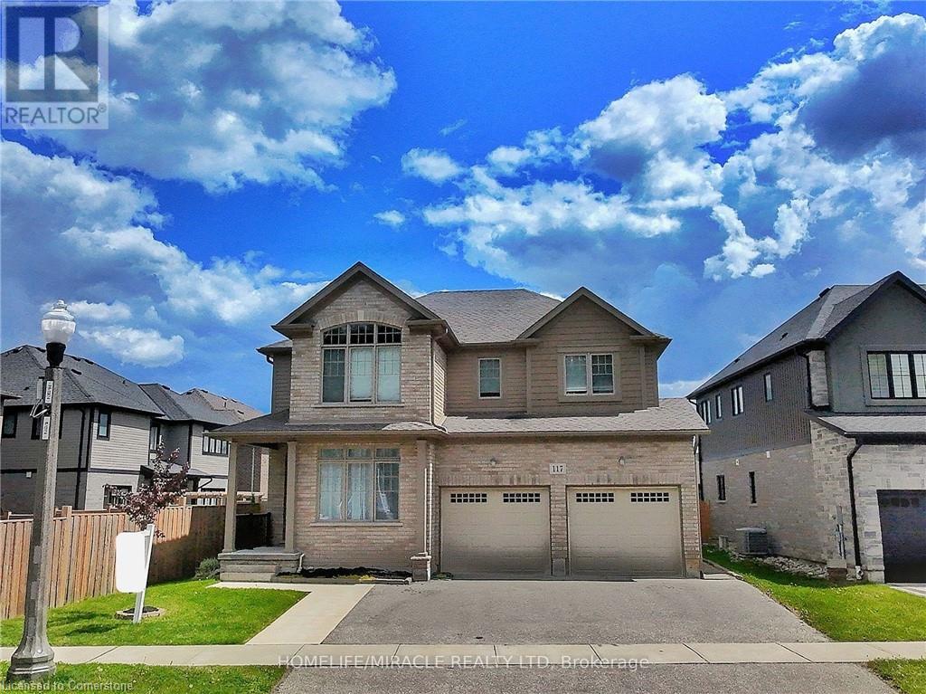530 Alexandria Avenue
Bethune, Saskatchewan
Affordable and move in ready! So much space for a growing family with spacious bright rooms. Painted in modern tones and light grey laminate throughout makes it easy to keep clean. Living room at the front of the house with a bonus family room near the back. Everyone has their own space. Large foyer greets your guests and has a good-sized closet to store your outdoor gear. Main part of the home has a large eat-in kitchen that is open to the living room with a south facing window. Kitchen has white cabinetry with contrasting black subway tile backsplash. Double stainless-steel sink under the window and a walk-in pantry for additional storage. Main hall has 4 sizeable bedrooms, family room, laundry room and a deep storage closet. Family room gives another space for kids to watch TV or a homework station. Garden doors lead to the backyard where a wall of trees, when full of leaves, will offer a lot of privacy. Fenced-off area at the front allows for BBQ, fire pit and a hot tub. Enjoy the peacefulness of small town living but close to the city. Bethune is only 35 minutes away on a well maintained highway. Elementary school is 3 blocks away. Some amenities in town. Shingles replaced in 2024. (id:57557)
27 Willow Trail Road
Markham, Ontario
Very Well Maintained Beautiful Home. 2-Storey End Unit Freehold TownHouse, Feel Like A Semi. Open Concept, Bright And Lots OfNatural Light. Walk Out To Deck. Quiet Street Close To Mount Joy Go Station, Schools, Parks And Grocery Stores. Great Schools ; GreensboroughPublic School, Bur Oak Secondary School, Milliken Mills High School,Unionville High School Art Program, Fred Varley (French Immersion), BillHogarth(French Immersion) (id:57557)
18 Casavant Court
Vaughan, Ontario
First Time Ever Offered Elegant Builders Model Home on a Quiet Cul-de-Sac! Nestled on a premium lookout lot with a striking elevation, this refined residence blends luxury, comfort,and timeless design. Soaring 10 ceilings on the main, 9 on the second level and finished basement, with smooth ceilings throughout.3.5" casings, and a carpet-free interior with wide-plank engineered hardwood and porcelain. A grand open-to-below oak staircase with iron pickets anchors the home. Thoughtfully appointed with pot lights, upgraded hardware, and custom finishes throughout. The main floor offers distinct living and dining rooms adorned with coffered, waffle, and floating ceilings,elegant crown molding.The chefs kitchen boasts stone countertops, a waterfall island, and extended cabinetry, opening to a sunlit breakfast area with walkout to the deck. The inviting family room features a gas fireplace and refined trim work. A private executive den offers double glass doors, wainscoting, and a waffle ceiling. Spacious laundry/mudroom . The serene primary retreat showcases a custom walk-in closet with built-ins, and a spa-inspired 6 piece ensuite, freestanding tub, large glass shower, and double vanity all finished with exquisite attention to detail. (id:57557)
410 Ae Adams Way
Saskatoon, Saskatchewan
Welcome to 410 AE Adams Way, a beautifully maintained and stylish bungalow tucked into a quiet pocket of Silverwood Heights—ideal for those looking to simplify without compromising on quality or comfort. Thoughtfully designed and move-in ready, this home offers just the right balance of elegance and ease. Step inside to find rich hardwood floors and timeless California shutters that filter in soft natural light, especially magical at golden hour. The cozy living room features a wood-burning fireplace, perfect for quiet evenings. A formal dining area flows into the well-appointed kitchen, complete with granite countertops, peninsula seating, and generous cabinet space. The kitchen window overlooks your private, tree-lined backyard—so peaceful and green. The main floor hosts three bedrooms, including a serene primary suite with walk-in closet and 3-piece ensuite, plus a 4-piece main bath. The lower level offers finished space for hobbies or guests, a home office, and excellent storage. Outside, enjoy a manageable yet lush backyard with raised garden beds, mature trees, and underground sprinklers. Recent updates—furnace, shingles, siding, eavestroughs, and fencing (2024)—mean you can settle in with peace of mind. The heated double attached garage adds convenience all year round. Just a short walk to the river and walking trails, this is a home that offers a manageable lifestyle, privacy, and pride of ownership in equal measure. Be sure to call your favorite Realtor® and arrange for a private showing today.... As per the Seller’s direction, all offers will be presented on 2025-06-11 at 11:00 AM (id:57557)
259-261 Wascana Street
Regina, Saskatchewan
Don’t miss this incredible opportunity to own a well-maintained duplex that’s perfect for building equity while enjoying the benefits of homeownership. Whether you’re a first-time buyer looking to live in one unit and rent the other, or an investor seeking to grow your real estate portfolio, this property offers the flexibility and value you need. Each unit provides comfortable living space, separate entrances, and excellent rental potential. (id:57557)
72 Stella Drive
Markham, Ontario
Welcome To 72 Stella Dr, A Delightful Family Home In A Vibrant, Diverse Neighborhood. This Stunning Double Garage Home Offers 4+2 Bedrooms &Double Drive Way With 4 Parking Spaces.NO SIDEWALK! Gourmet Kitchen W/Center Island, Offers A Rare And Functional Layout. Large Windows That Flood The Living Room With Natural Light, And A Cozy Family Room With A Fireplace .A Sunlit Dining Room With Walkout To Backyard. Perfect For Relaxing Or Hosting Summer Bbqs., The Spacious Primary Bedroom Features A 5-piece Ensuite And Walk-in Closet. The Finished Basement With A Separate Side Entrance Includes 2 Bedrooms, 1 Bathroom. Family Sized Kitchen & Large Entertainment Area. Adds Incredible Versatility For Extended Family Or Great Rental Income Potential. This Bright and Spacious Home is Perfect For Both Family And Entertaining. Top Rated High School( Middlefield Collegiate Institute). Close To Community Centre, Library & The 407 Is Less Than 5 Mins Drive. Minutes To Walmart, Costco, Banks, Home Depot, Grocery Stores, Restaurants And Tons Of Amenities! ** This is a linked property.** (id:57557)
143 Legendary Trail
Whitchurch-Stouffville, Ontario
Welcome to Ballantrae Golf & Country Club. A World-Class Community in the Heart of Ballantrae. This Grand Cyress Model is Ballantrae's Largest Home Featuring a Spacious Kitchen, Formal Dining & Living Room, Two Bedrooms, Den (could be a third bedroom as it has 2 closets) and lots of Storage. The Basement is finished with a Kitchenette and an extra Bathroom. Home features Granite, Hardwood, California Shutters, Large Windows providing an Abundance of Natural Light. The Private Back Patio overlooks one of the Community's Ponds which features a Fountain that runs 3 Seasons. The Garage size is 2+1/2. The 1/2 space originally housed a Golf Cart. The Monthly Maintenance is $694.59 which includes Grass Cutting, Snow Shovelling, Gardening, Irrigation System, Access to the Rec Centre ( Large Indoor Salt Water Pool, Hot Tub, Change Rooms, Sauna, Gym ,Billiards, Cards, Bocce, Tennis, Library. (Banquet rooms available to rent) and new Rogers Plan. (id:57557)
117 Eaglecrest Street Street
Kitchener, Ontario
Situated in the highly desirable Kiwanis Park / Bridgeport North neighbourhood, this executive 4-bedroom detached home offers the perfect blend of luxury, comfort, and versatility. Enjoy immediate access to exceptional running and walking trails, including scenic routes along the nearby Grand River, ideal for outdoor enthusiasts and families who appreciate nature at their doorstep. The home features 2,888 square feet of refined living space on the upper levels, highlighted by elegant hardwood floors and a grand staircase that creates a striking first impression. The modern white kitchen is a chef’s dream, boasting a spacious island perfect for entertaining, and flows seamlessly into the dining area with a cozy double-sided fireplace that adds warmth and ambiance. A dedicated main-floor office provides an ideal space for remote work or study. Step outside to a private backyard oasis with a concrete deck, extending your living area outdoors for relaxation or gatherings. Upstairs, the expansive primary suite includes a luxurious ensuite, while three additional bedrooms and a second-floor living room offer ample space for family and guests. The convenience of upstairs laundry enhances the home’s functionality. Located in a family-friendly community known for its natural green spaces, proximity to Kiwanis Park, excellent schools, shopping, dining, and easy access to major commuter routes, this home offers an exceptional lifestyle in one of Kitchener’s most sought-after neighbourhoods. (id:57557)
3110 - 25 Telegram Mews
Toronto, Ontario
Over 1200SF Very Spacious 2 Bedroom + Den Fully Furnished Unit for Rent! Huge Living Room Space, Split Bedrooms, Nice Den has Office Desk. Wrapped Around Windows, Nice Lake View, City View and Sunset! All S.S. Appliances, Granite Countertop. Unit is Tastefully Furnished and Decorated. Amazing Amenities Including gym, Indoor 25 Meter Long Swimming Pool with Hot Tub, Games Room, TV Room, Theatre, Party Room, Guest Bedroom, etc. Building Has Underground Access to Sobey's. Steps to TTC, Rogers Center, CN Tower, Banks, Restaurants, 2 Schools, 1 Community Centre, 1 Library. > Included. Tenant Pays Hydro. (id:57557)
233 Springvalley Crescent
Hamilton, Ontario
Discover this meticulously upgraded 3+2 bedroom, 4-bathroom family home in Hamilton Mountains sought-after Springvalley neighborhood! Step into a freshly painted interior featuring a main-floor office space, bright living areas, and a finished basement (2018) with handicap lift. Enjoy major investments including a NEW roof (2023, 50-year warranty), custom shed (2020), and new toilets (2024), alongside efficient systems: furnace air exchanger with heat recovery, water softener. Nestled steps from Gourley Park, nature trails, and golf courses, this gem offers swift highway access (QEW), top schools, shopping, Mohawk College, and McMaster University. Move-in ready with peace of mind. (id:57557)
673 Rye Grass Way
Ottawa, Ontario
Luxuriously Upgraded 5-Bedroom Home on a Premium Pie-Shaped Lot! Welcome to 673 Rye Grass Way, a stunning 2022 Mattamy Parkside model on a rare oversized pie-shaped lot in a quiet, family-friendly cul-de-sac. This 5-bedroom, 5-bathroom home offers over 3,400 sq ft of beautifully finished living space, thoughtfully designed for comfort, style, and family living. Step into a bright, open-concept layout with soaring 9-foot ceilings and expansive windows that flood the space with natural light. The main floor features a private office, spacious foyer with walk-in closet, powder room, and a large mudroom to keep family life organized. Custom electronic blinds add a polished, modern touch. At the heart of the home is a chefs kitchen with quartz counters, a large island with double sinks, premium cabinetry, high-end stainless steel appliances, a gas stove, pot lights, and under-cabinet lighting. It flows effortlessly into open living and dining areasideal for hosting or relaxing at home.Upstairs, find four generous bedrooms, all with walk-in closets. Two have private ensuites, while the others share a stylish Jack-and-Jill bath. The primary suite is a true retreat with a spa-like ensuite and oversized walk-in closet. A bright second-floor laundry room adds daily convenience. The fully finished basement includes a complete in-law suite with a living area, 3-piece bath, second laundry, with extra "lookout" windows that bring in plenty of natural sunlight. Theres also potential for a separate entrance. Additional highlights include 8 doors, tall baseboards, designer finishes, permanent Glo exterior lighting, natural gas BBQ hookup, a fully insulated garage, and a private yard with 7 vinyl fencing.Ideally located near top-rated schools, parks, the Minto Rec Centre, shopping, transit, and the future Hwy 416 on-ramp this home offers the perfect blend of luxury, location, and lifestyle. Don't miss this rare opportunity to make 673 Rye Grass Way your new address! (id:57557)
104 Sentinel Pine Way
Ottawa, Ontario
Located in the sought-after Arbourbrook Estates community in Carp, this custom-built bungalow offers over 5,000 sq. ft. of finished living space, including a full in-law suite with a separate entrance ideal for multigenerational living or rental potential. Set on a beautifully landscaped lot, the home features full interlock stonework from front to back, delivering exceptional curb appeal and low-maintenance durability. Inside, youll find soaring 12-ft ceilings in the foyer and hallway, and a stunning 14-ft cathedral ceiling in the living room. Solid wood doors and premium finishes throughout the main level highlight the quality craftsmanship. The gourmet kitchen is equipped with rich cabinetry, granite countertops, and opens into a warm and inviting family room with custom built-ins and a fireplace mantel perfect for everyday living and entertaining. The main floor offers 3 spacious bedrooms, while the fully finished lower level includes 2 additional bedrooms, large look-out windows, and a bright, fully equipped in-law suite with its own private entrance. Additional highlights include an oversized 2-car garage and a widened driveway offering ample parking. Conveniently located just minutes from Carp, Stittsville, and easy highway access, this exceptional home is a rare find that blends luxury and versatility. (id:57557)


