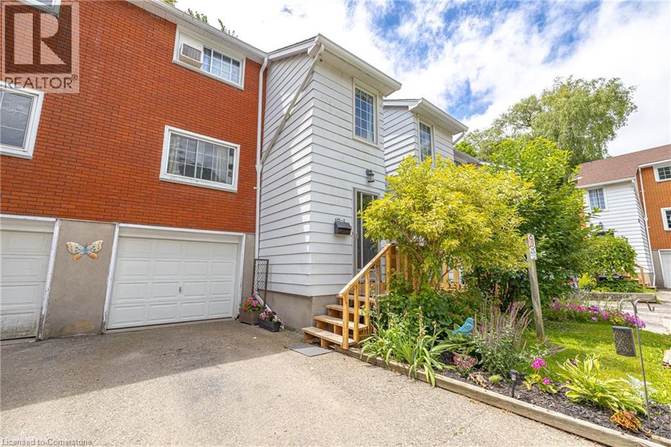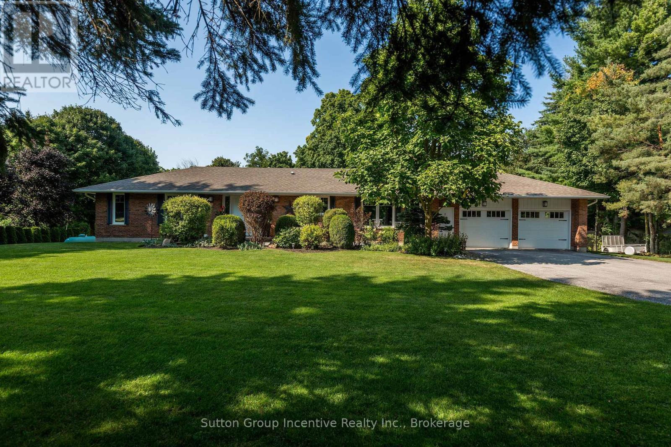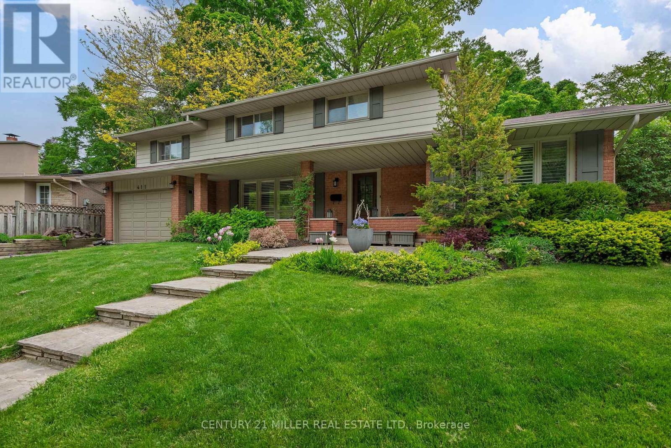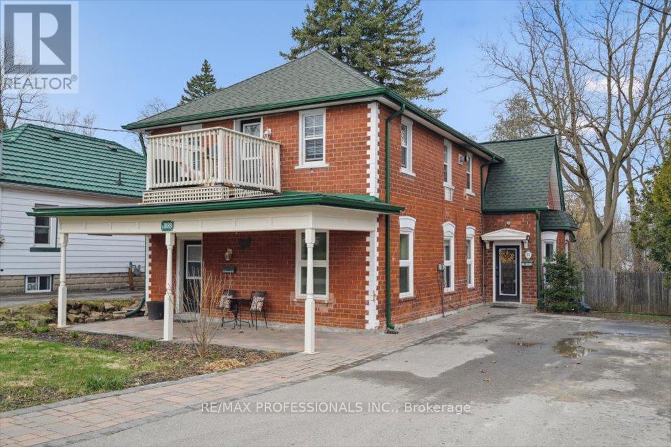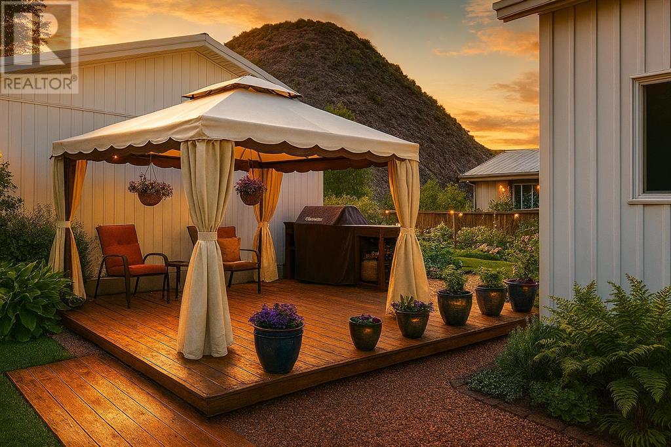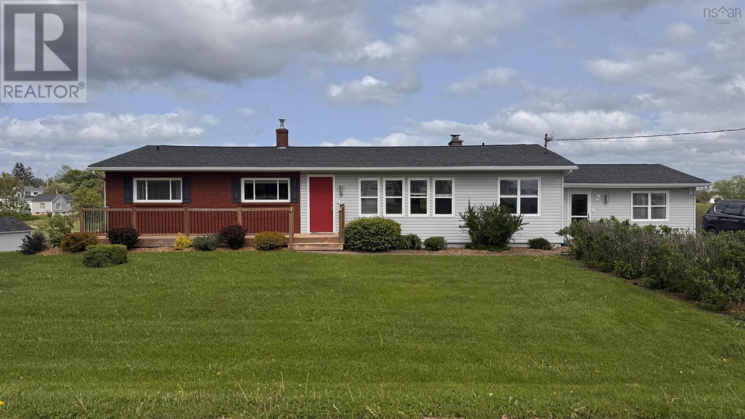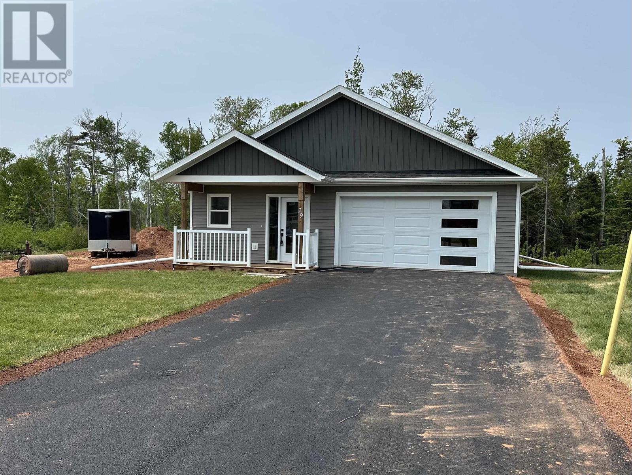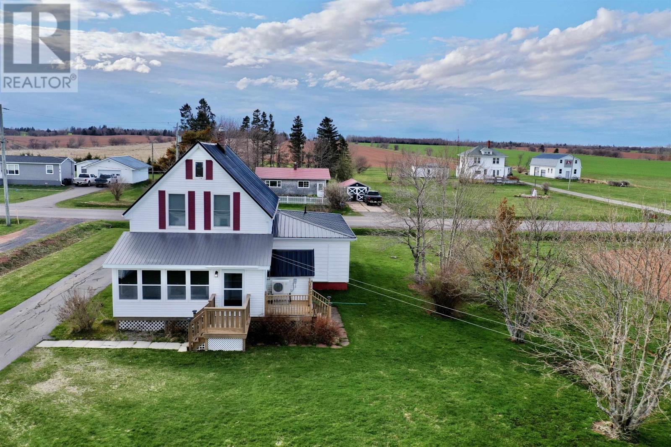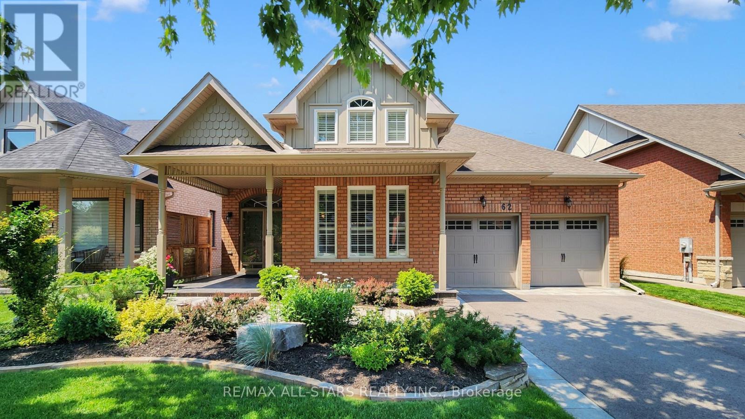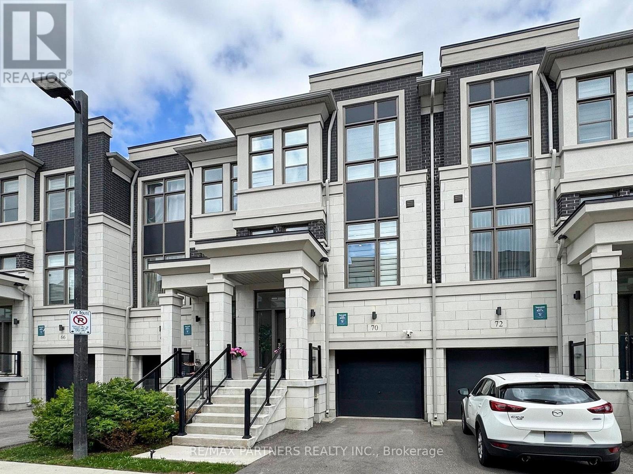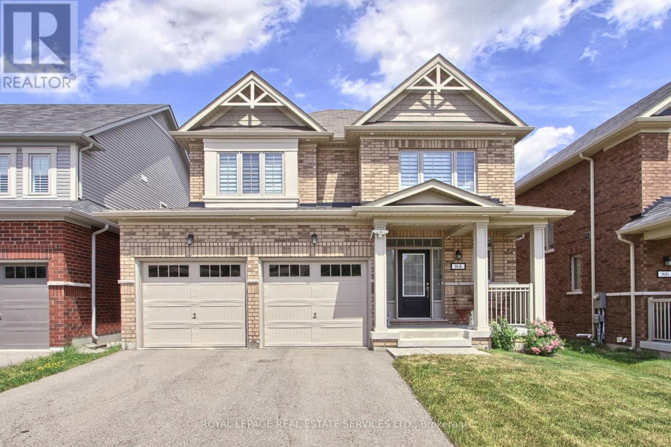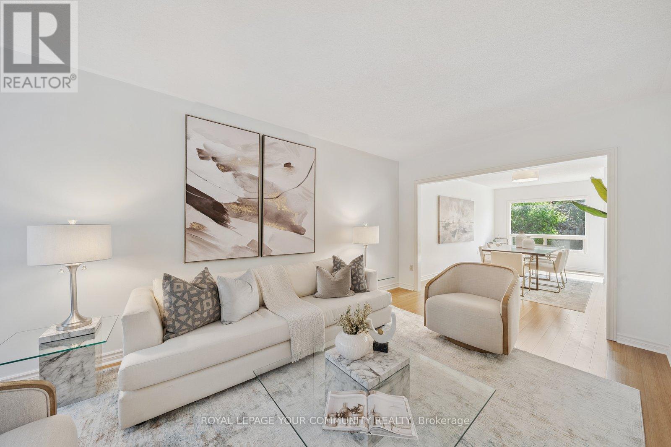580 Beaver Creek Road Unit# 194
Waterloo, Ontario
We are thrilled to present you with this amazing opportunity and if you act quickly, you can be enjoying your summer here!! A sought-after 2-bedroom trailer in the highly coveted Green Acre Park in Waterloo! With a true cottage feel, close to all the modern amenities. This 2 bedroom, 1 bathroom home offers 810 sq ft of living space. As you enter the front door you will be greeted with a practical enclosed front porch area, leading into a great office or craft area and a living room perfect for watching your favourite shows or reading a good book. The open-concept kitchen and dining room make for the perfect gathering spot to entertain friends and family! You will love the large windows throughout, allowing a ton of natural light into the home. Featuring 2 bedrooms with large closets and a four-piece bathroom. Enjoy those summer nights on your rear-covered deck, great for BBQs and cold drinks. A large shed is included, and it is an excellent space for storing your toys and tools. Adjacent to Laurel Creek Conservation Area and minutes to the village of St. Jacobs, the Farmers Market, groceries, universities and more! Take pride of ownership at Green Acre Park, this is a meticulously maintained and quiet recreational park. Enjoy the Canadian outdoors for 10 months of the year and never worry about winters again. With the park being closed January and February, simply lock up and visit family & friends or head south for the winter, with peace of mind. Park amenities include a catch and release fishing pond, outdoor pool, hot tubs, mini golf, badminton & pickleball courts, playgrounds and more! This is your chance to get into the market and own a great 10 month trailer in Waterloo! Annual park fees for 24/25 season is $9890 +HST. Buyers won't be able to get financing/mortgage for trailers in Green Acre Park. Book your private showing today. (id:57557)
5323 56 Street
Taber, Alberta
Step into the perfect blend of space, comfort, and convenience in this freshly vacated home ready for its next chapter! With 3 bedrooms and 2 bathrooms on the main level, this inviting home offers a large open kitchen/dining space, perfect for hosting and a spacious living room. Patio doors lead from the dining onto a covered deck where you can enjoy shade on the sunny days. Laundry is also conveniently located on the main floor as well. Head downstairs to the large versatile rec room where you'll find a wood burning fire place to enjoy on cool nights and large windows for that natural light. Two more bedrooms and another 3pc bathroom along with ample storage space complete this basement. Enjoy the nice weather in the large yard to the east of the home all fenced in for pets and little ones who might walk across the road to the schools one day. Located on a corner lot complete with an attached heated garage, A/C, brand new shingles and fresh paint, this home is loaded with potential and value. Don't miss the chance to make it yours! (id:57557)
93 Sandy Coast Crescent
Wasaga Beach, Ontario
Luxury Freehold Townhome nestled in the desirable community of Stonebridge by the Bay. This stunning property boasts 3 bedrooms & 3 baths, providing ample space for comfortable living. This home has impeccable landscaping adorned with easy-care perennials that enhance the property's curb appeal. The exterior is a testament to elegance, featuring custom stonework, a convenient sprinkler system. Step inside to discover a world of luxury. Total turn-key as a cottage or home. Entertainers dream, with large dining area and Butler's Pantry which has wall to wall cabinets, quartz counter tops and it can act as a second kitchen. Main floor laundry. . The foyer and washrooms feature upgraded porcelain tile. The main and second levels are adorned with upgraded hickory hardwood flooring, a testament to both style and durability. Upgraded high-end lighting fixtures add a touch of elegance and ambiance. The main floor bath presents a tranquil retreat with a soaker tub and glass partition, creating an oasis of relaxation. California shutters and roll blinds, allow you to control natural light. The heart of the home lies in the beautiful white kitchen, complete with a neutral backsplash that seamlessly blends into the open concept dining and living area, perfect for entertaining guests or enjoying quality family time. The second-floor bedrooms have custom walk-in closets, providing both organization and a touch of luxury. Downstairs, the professionally built basement is a haven of comfort with its large windows that flood the space with natural light. A generously sized washroom, bedroom, and luxury vinyl flooring complete this lower-level retreat. Common Elements included shared use of outdoor pool, Zen garden, and a Waterfront Beach Club. Its an active and caring community with 2kms of walking trails. Lots of social activities and special events. (id:57557)
643 Albert Street Unit# 2
Waterloo, Ontario
Amazing location—perfect for a first-time home buyer, a parent with a student attending one of the nearby universities, or an investor looking for strong cash flow. This home is in a desirable complex close to both universities and right on a major bus route. Condo townhouse with a garage that has inside entry, parking for two cars, and visitor parking. This home features 3 spacious bedrooms, updated electrical panel, a newer kitchen, and a dining area that walks out to a private back patio. With low condo fees and an affordable price, this is a great opportunity to own in a thriving, fast-growing city. Come take a look! (id:57557)
6492 13th Line
New Tecumseth, Ontario
This sprawling Ranch Bungalow style home offers main floor living with a fully finished walkout basement of over an acre of property. Conveniently located less than 10 minutes to the town of Alliston and all amenities. This quiet neighbourhood is surrounded by trees and fields and offers easy access to Highway 400 for commuters looking for the peaceful country life. The finished living space is over 3400 square feet plus an oversized double car garage with automatic garage doors. The main floor includes hardwood flooring throughout with porcelain flooring in the kitchen and Foyer. Main floor features an open concept Great Room/Dining Room with French Door entry. Executive kitchen features granite countertops, breakfast nook and stainless steel appliances. Family rm is off of the breakfast nook and opens to the pool. Inside garage entry there is a substantial closet and two piece bathroom. Office or 2nd main floor bedroom is conveniently located inside the front entry next to the master suite. The master bedroom has a well designed walk in closet, 3 piece ensuite and the main floor is complete with an office just inside the front door for those who work from home. There is a well appointed 2 piece bathroom on the main floor close the interior garage door access and generous closet. The lower level offers 3 more bedrooms, 5 piece bathroom, dry bar/recreation room and another family room. Laundry is located on the lower level with the storage room and cold cellar accessible from there. The lower family room walks out onto the yard and continues to mature trees and mix of sun and shade. Off the Great Room is the backyard oasis starting with a large composite deck, heated inground swimming pool and patio area with a fantastic pool house/shed just off of the pool. There is ample parking in the paved driveway. Upgrades include furnace/A/C, water softener, UV, lower level bath remodel, all interior and exterior doors and windows and automatic garage doors and openers. (id:57557)
4719 49 Avenue
Red Deer, Alberta
Located in the heart of Downtown Red Deer within close proximity of Sorensen Station, City Hall and the newly built Justice Centre, this 9,537 SF unit is available for lease. The unit features a wide-open retail space, a small front office, a storage room, and two washrooms. Large windows on the north side of the unit bring in plenty of natural light. Parking is available on the east side of the building. This property offers excellent exposure to 49th Avenue, one of Red Deer's main thoroughfares, where thousands of cars pass by daily. Additional Rent is estimated at $3.95 per square foot for the 2025 budget year. (id:57557)
4709 49 Avenue
Red Deer, Alberta
Located in the heart of Downtown Red Deer within close proximity of Sorensen Station, City Hall, and the newly built Justice Centre, this 913 SF unit is available for lease. The unit, located on the south side of the building, features a wide-open retail space, one washroom, and a storage room. Ample parking is available on the east side of the building. This property offers excellent exposure to 49th Avenue, one of Red Deer's main thoroughfares, where thousands of cars pass by daily. Additional Rent is estimated at $3.95 per square foot for the 2025 budget year. (id:57557)
4709-4719 49 Avenue
Red Deer, Alberta
Development Opportunity for an Owner/User! Located in the heart of Downtown Red Deer within close proximity of Sorensen Station, City Hall and the newly built Justice Centre, this 14,385 SF building is available for sale. The building has one long-term Tenant, with three additional units available to lease out or use for your own business. The sale price includes two adjacent titled parking lots along 48th Street (0.32 acres combined), as well 7 titled parking lots along 47th Street (0.59 acres combined). This property offers excellent exposure to 49th Avenue, one of Red Deer's main thoroughfares, where thousands of cars pass by daily. The available units are also listed for lease. (id:57557)
4711 49 Avenue
Red Deer, Alberta
Located in the heart of Downtown Red Deer within close proximity of Sorensen Station, City Hall and the newly built Justice Centre, this 1,825 SF unit is available for lease. The unit features a wide-open retail space, one office, a storage room, and one washroom. There are large windows along the west side of the unit that bring in plenty of natural light. Parking is available on the east side of the building. This property offers excellent exposure to 49th Avenue, one of Red Deer's main thoroughfares, where thousands of cars pass by daily. Additional Rent is estimated at $3.95 per square foot for the 2025 budget year. (id:57557)
411 Canterbury Crescent
Oakville, Ontario
Now heres a home a family can truly grow into! Perfectly located just a short walk from local schools, tucked away on a quiet court lined with mature trees and sidewalks. Canterbury offers a generously sized backyard, 72 feet wide, complete with a swimming pool and hardscaped patios. But its the inside that will truly win you over. This spacious home features over 2,550 sq ft above grade, including a large front home office, a separate family room with sliding door to the backyard and cozy fireplace, a formal living and dining room, and a thoughtfully laid-out kitchen with ample storage, peninsula seating, a second prep sink, and custom cabinetry. The main floor mudroom is a hardworking space, offering plenty of storage alongside a washer and dryer, ideal for when the kids come in from the pool. Upstairs, you'll find a newly renovated kids bathroom with a window and stylish finishes, plus three well-sized bedrooms, with double closets; one even boasting a walk-in closet. The primary wing is exactly that: a private retreat with its own study or dressing room, stepping down into a sun-filled bedroom with charming window seating and a private ensuite featuring a separate soaker tub. The lower level is a perfect hangout for kids, with neutral carpet and walls, ready for your personal touch. The front porch is one of the home's most charming features, a perfect spot to relax, catch up with neighbours, and enjoy the best of summer and fall. And don't miss the garage, it's impressively large with high ceilings and extra-deep space. A fantastic family home, in a truly family-friendly neighbourhood, with wonderful neighbours to match. (id:57557)
31 Brock Street
Halton Hills, Ontario
Looking for an investment that checks all the boxes? Look no further! Introducing a fantastic legal duplex located on a serene street in Acton, nestled on a premium 50x150ft lot! This gem features two spacious, fully contained 2-bedroom apartments, each boasting cozy living rooms, private laundry facilities, and separate fenced backyards for ultimate privacy. The upper unit even has its own balcony and two charming gas fireplaces, perfect for cozy evenings in! With ample parking for 6 vehicles and a central location just steps away from the Go-Train and local amenities, this property is perfect for savvy investors or anyone looking to live in one unit while renting out the other! (id:57557)
1605 4 Avenue Sw
Drumheller, Alberta
Looking to maximize your investment? This stunning fully finished bungalow offers more value for your money, with property taxes a fraction of Calgary’s market and custom energy-efficient features that cut down utility costs—keeping more in your pocket.Step inside to discover recent renovations that elevate both style and functionality. The living room and kitchen have been upgraded with a rustic rough-cut wood feature wall, trendiest paint colors, and a modern dining area light fixture. The kitchen is a chef’s dream, now boasting additional custom cabinetry with 24 sq. ft. of extra storage, elegant wooden countertops, and matching window-frame shelves—the perfect spot to house your plants or ripen fresh tomatoes from your own backyard garden.A Home That Checks Every BoxIf you’re a ready-to-act buyer, buckle up—your anticipation is about to hit the red zone. This home hits the jackpot in the sought-after, quiet community of Newcastle. Situated on a family-friendly street, this move-in-ready bungalow sits on a ¼-acre lot, complete with an oversized double garage, a private backyard, and stunning views of the Hoodoos.Inside, no detail has been overlooked. Offering 4 bedrooms, 3 bathrooms, and over 1,800 sq. ft. of finished space, this home was custom-designed for comfort year-round. Stay warm in winter and cool in summer with low-cost utilities, featuring Rockwool insulation and R60 blown-in attic insulation. Cozy up in the family room with the new pellet stove, heating up to 2,000 sq. ft. on chilly nights.An Incredible Airbnb OpportunityWith a high volume of tourists year-round, this property offers strong potential as an Airbnb investment—whether as a primary residence or income-generating rental.Outdoor Living at Its FinestEntertain guests on the expansive 18x27 patio, complete with a fire pit, or sip your morning coffee on the 6x16 front deck. Enjoy even more outdoor living on the newly added 16x16 deck with gazebo - perfect for shaded summer lounging.The backyard is a nature lover’s dream, featuring Honeycrisp apple trees and blueberry bushes.There’s even RV parking with a 30-amp hookup for added convenience.Upgrades & Highlights:Energy-Efficient Upgrades: White siding & steel roofing for lower energy costs.New Double Garage: Steel roof & vertical siding for durability.New Entrance Doors & Windows.Fully Fenced with Low-Maintenance Landscaping: Stone & mulch yard.New Electrical System: 100-amp panel, meter base, and wiring.Luxury Kitchen Upgrades: Ceramic apron-front sink, soft-close cabinets & drawers, 5 LG smart appliances, a 7cu.Ft chest freezer and a microwave.Outdoor Motion Sensor Lighting for security.Heated & Well-Insulated Crawlspace.All this, and you’re just minutes from parks, hiking trails, live theatre, and the world-class Dinosaur Museum.This isn’t just a house—it’s a lifestyle upgrade. Book your showing today and experience this peaceful paradise firsthand! (id:57557)
9502 99 Street
Clairmont, Alberta
This must-see property offers exceptional exposure along Highway 2 in Clairmont and sits on 2.02 acres of fully paved yard space, presenting a clean and professional setting for any business. The 13,066 square foot building includes 8,125 square feet of main shop warehouse with three 18' by 18' overhead doors, 3,036 square feet of cold storage that offers three 18' H by 20" W overhead doors, and 1,905 square feet of office and reception area, providing a well-balanced mix of functionality and client-facing appeal. Ideal for businesses seeking visibility and accessibility in a high-traffic location, this property deserves a closer look. Contact the listing Realtor© for more information or to schedule a viewing. (id:57557)
12 Lakeshore Drive
Lyons Brook, Nova Scotia
Nestled on over an acre of serene land on the shores of Pictou Harbour, this stunning rancher awaits a buyer looking for a home with a true cottage feel. Minutes from amenities and the deCoste Performing Arts Centre, youll find this peaceful retreat on a quiet cul-de-sac, with water views from every angle. Step inside the large entry and discover a beautifully designed main floor, featuring a spacious and stylish white eat-in kitchen with an island, electric fireplace, and ample room for entertaining. Off the kitchen are the cozy den, bright living room, formal dining room, and convenient half bath. A separate office/living area highlights the south wing with unmatched panoramas of the water. Distinct from the main living area is a private primary bedroom oasis, with walk-in closet and ensuite bath. Nearby are two additional well-appointed bedrooms and a four-piece bath. The lower level boasts a large finished rec room with cozy wood stove, generous laundry area, utility rooms, and abundant storage space. Youll also find a three-piece bath complete with a sauna. This homes generous list of upgrades includes new heats pumps, hot water tank, well pump, and water softener. Step into year-round comfort with multiple heating options, including a pellet furnace, three ductless heat pumps, and baseboard heating. Outdoors, the expansive deck beckons you to enjoy the breathtaking scenic views. This home is a must-see to grasp the totality of all that it has to offer! (id:57557)
22 Hilltop Avenue
North Rustico, Prince Edward Island
Stunning home with 3 beds, 2 baths, that spans over 2000 square feet and situated in the North Shore area. This impeccable home has a seamless flow in comfortable living spaces. Here you can enjoy lots of natural light, gorgeous floors and a gourmet kitchen equipped with beautiful stainless steel appliances and the cook stove that is equipped with Air fryer. The home has been freshly painted inside the main rooms plus some new light fixtures and shows beautifully! The front large living room off the entrance is very welcoming and has many lovely windows equipped with all new blinds and a heat pump. It?s the perfect room for relaxing, reading, enjoying Saturday night hockey games or entertaining family and friends. Plus you can entertain on the large back deck with over 600 square feet of decking in total. The backyard is the perfect place for fun cookouts and enjoy stargazing by the campfire. The backyard featured flagstones and 2 fire pits, and a charming garden shed and raised vegetable beds and many perennial gardens. A true paradise with an eagle nest nearby for those who are bird watching enthusiast and a distant water view from the back yard to enjoy. This home features three bedrooms on the main level and a full beautiful bathroom with surround tub & shower, vanity and toilet. The dining area has easy access to the deck through the sliding patio doors. Downstairs features amazing den/games room with propane fireplace. A very cozy space. Plus the downstairs has a luxurious bathroom with a large glass shower, vanity and toilet. There is also a wonderful room that would be great for a home office or hobby room. The downstairs also features a large storage room, a laundry room that comes equipped with washer, dryer, wash up tub and central vac system. Outside this beautiful property has a garage/workshop and a paved driveway. Many updates over the years, that include metal roof, new windows, insulation, electric hot water (id:57557)
Bsmt - 12 Jessica Drive
Barrie, Ontario
New Lower Level 1 Bedroom Unit In A Legal Duplex. Conveniently Located In An Excellent Family-Friendly Neighbourhood! Fully Private Seperate Entrance, In-Suite Laundry Facilities, Close Proximity To Hwy 400, Shopping, Transit, & Dining! Available Immediately. First And Last For Deposit. No Pets. One Parking Space On Driveway. (id:57557)
29 Balderston Court
Stratford, Prince Edward Island
Welcome to 29 Balderston Court, located in a quiet cul-de-sac in the highly sought after Town of Stratford. This well planned, open concept home offers all the conveniences of one level living. As you step inside you will find a well lit entryway and a walk-in-closed. The spacious double garage is to your right and has the added feature of an electric car charger. A modern kitchen features an abundance of high end cabinets, a pantry and stainless steel appliances. A large island with seating is sure to be the centre of many social gatherings. your living room has lots of natural light and the focal point of the room is a media wall with an electric fireplace and a 55 inch smart tv. The patio door opens out to a private deck in your backyard for all your summertime activities. You will find three nicely sized bedrooms and a primary bedroom which features an ensuite with shower plus walk-in. For your peace of mind, this was built by a contractor with 50 years of experience and comes with 7-year Lux home warranty. This is surrounded by designated space with restrictive covenants in place to protect your investment. The landscaping and paving of the double driveway will be completed as soon as the weather permits. All measurements are approximate and should be verified by the purchaser if deemed necessary. HST rebate to be signed back to the vendor. (id:57557)
4139 Cape Bear Road
White Sands, Prince Edward Island
Check out 4139 Cape Bear Road! Overlooking the Northumberland Strait, this home offers 3 bedrooms, 2 full baths & over 1700 sq.ft. of living space. Add in the paved driveway, an oversized single garage and a huge shed and it's easy to see the value here. Enter the home through the large sun porch into the main floor laundry, kick your shoes off & head into the well-sized kitchen. The solid wood cabinetry and sink are tucked away in the pantry, making entertaining a breeze. The hardwood floors are like new in the huge dining room & massive familyroom! Check out the privacy feature in the glass folding doors. Down the hall can be your main floor bedroom, featuring 2 large closets & a private, full bathroom. The custom built wood and wrought iron stairs lead you to another full bathroom and a well-sized bedroom. The third bedroom is gigantic and offers the owner another option for a primary bedroom, with gorgeous views of the Ocean! This option has a walk-in closet, another closet and new lighting. There are custom blinds throughout the home. This home has so many upgrades there is not enough room to list them all. All measurements to be verified by purchaser. (id:57557)
D12 - 26 Bruce Street
Vaughan, Ontario
Welcome to this exquisite 2-bedroom, 2-bathroom luxury townhome in the heart of Woodbridge. Offering the perfect blend of comfort and style, this home boasts spacious living areas, gleaming granite countertops in the kitchen, and modern finishes throughout. Whether you're hosting friends or enjoying a quiet evening, the open-concept design creates a welcoming atmosphere.Step outside onto your private balcony, complete with a BBQ hook-up, and enjoy serene, unobstructed views of the ravine. The master suite features a spacious layout with ample closet space and a luxurious ensuite bathroom.With two designated parking spots, convenience is key. This home is perfect for those looking for a low-maintenance, yet high-end living experience in a prime Woodbridge location. Dont miss the opportunity to make this beautiful townhome your own! (id:57557)
62 Joseph Street
Uxbridge, Ontario
Presenting the bungalow you've been waiting for in the acclaimed neighbourhood of "Wooden Sticks". This 2000 sq ft "Pinehurst" model was the most desired bungalow layout in this sought after urban Uxbridge community and sits on a beautifully landscaped 50' x 131' lot with west facing rear deck and patio perfect for sunset watching. The front view of the house offers curb appeal + with its manicured lawn, mature shady boulevard tree, handsome stone bordering and walkway leading to an inviting covered porch with updated double door entry. Upon entering the spacious front foyer with coffered ceiling, you'll immediately be impressed by the large, combined living / dining room with dramatic Cathedral ceiling including beamed accents, wainscoting, hardwood floor and two storey windows. The updated "heart of the home" all-white kitchen features a food prep friendly center island with granite counter and overlooks an eat-in area made cozy by the double-sided fireplace and has access to a side porch with direct BBQ line. Twin entrances flow through to the adjacent family room also featuring the double-sided fireplace, hardwood and double door access out to the upper deck. The primary bedroom showcases a large bow window overlooking the rear yard, walk -in closet and 4 pc ensuite. The mostly finished basement level is home to a sprawling rec / family gathering area with freestanding Napoleon gas stove, pot lights galore and above grade windows allowing for an abundance of natural light. Significant improvements and upgrades since ownership include gas furnace, shingles, boosted insulation, windows & doors, landscaping, deck conversion to composite, garden shed, pergola upgrade, crown moldings and California shutters throughout plus many additional interior upgrades including the replacement of all original baseboards, trims and casings. Your retirement living with plenty of room for the visiting grandchildren...starts here! (id:57557)
70 Pantheon Lane
Markham, Ontario
Modern Townhouse By Treasure Hill Located In Prestigious Wismer Neighbourhood. 2,522 Square Feet As Per Builder's Floor Plans. This Lovely Townhome Enhanced with over $60k in Upgrades. Bright & Spacious. Modern Kitchen With Quartz Countertops & Stainless Steel Appliances. Custom build cabinetry in Kitchen Area. Finished Basement. Walkout To Privacy Fenced Backyard. Convenient Location - Close To Markville Mall, Restaurants, Parks, Transit, Centennial GO Station, 407 & More. Don't Miss Out On This Gem! Top Ranking Schools - Fred Varley Public School (Junior Kindergarten To Grade 8), Bur Oak Secondary School (Grade 9 To 12), Bill Hogarth Secondary School (Grade 9 To 12 French Immersion) Seller Can Convert Back to 3-bedroom Layout Before Closing Upon Request. (id:57557)
B - 900 Green Street
Innisfil, Ontario
Modern 2-bedroom, 1-bath legal basement apartment offering over 1,000 sq ft of stylish living space. Featuring a sleek kitchen with backsplash and soft-close cabinets, pot lights with dimmers throughout, spacious bedrooms with double-door closets, and plenty of storage. Enjoy the convenience of a private entrance, ensuite laundry, 2 parking spots, and soundproof construction. Located just 10 minutes from the beach, rec centre, schools, and more.Perfect for commuters and those seeking comfort in a growing community. (id:57557)
84 Pridham Place
New Tecumseth, Ontario
Welcome to 84 Pridham Place! This Beautiful Home Boasts Brightness & Functional Design Throughout. Located In Prime Location Of Tottenham In Quiet & Peaceful Neighbourhood. Immacutely Maintained 4-Bedroom & 3-Bath. Master Bedroom Features Pristine 4-Piece Bath & 2 Large Walk-In Closets. Open Concept Dining & Living Room W/ Fireplace. Kitchen Features Quartz-Countertop & High-End Stainless Steel Appliances W/ Walkout to Large Backyard. 9 Ft Ceilings W/ Potlights Throughout Main. High-End Washer & Dryer Conveniently Located On 2nd Floor. Central Water Filtration System. Double Garage W/ EV Car Charger. Conveniently Located Near Tottenham's Conservation Area Perfect For Nature Enthusiasts. Walking Distance To Shopping, Restaurants & More! (id:57557)
75 Venice Crescent
Vaughan, Ontario
Discover this charming, spacious residence in the heart of Thornhill's highly sought-after Beverley Glen community. Thoughtfully designed and impeccably cared for, this bright home offers generous principal rooms with a natural flow that makes it feel even larger than it is. Enjoy a functional layout perfect for everyday living. Eat-in kitchen featuring a breakfast bar, ideal for casual meals or morning coffee & walk out to backyard from Breakfast Area or Family Room creating a seamless indoor-outdoor entertaining experience. Flooded with natural light through large windows and glass doors, the home exudes warmth and comfort throughout. Convenient garage access and an additional staircase from the laundry room lead to a mostly finished basement, complete with a rough-in for a washroom, offering possible potential for an in-law suite or other additional living space. Just minutes from Promenade Mall, Rutherford Marketplace, Highways 7 & 407, and a variety of local shops and restaurants. Families will appreciate proximity to top-rated schools including Westmount Collegiate, Wilshire Elementary, and Ventura Park Public School (French Immersion). Nearby parks, playgrounds, community center, arena, and library to name a few ... make this an unbeatable location for active family living. Don't miss your chance to own a lovingly maintained home in one of Thornhills most desirable neighborhoods! (id:57557)




