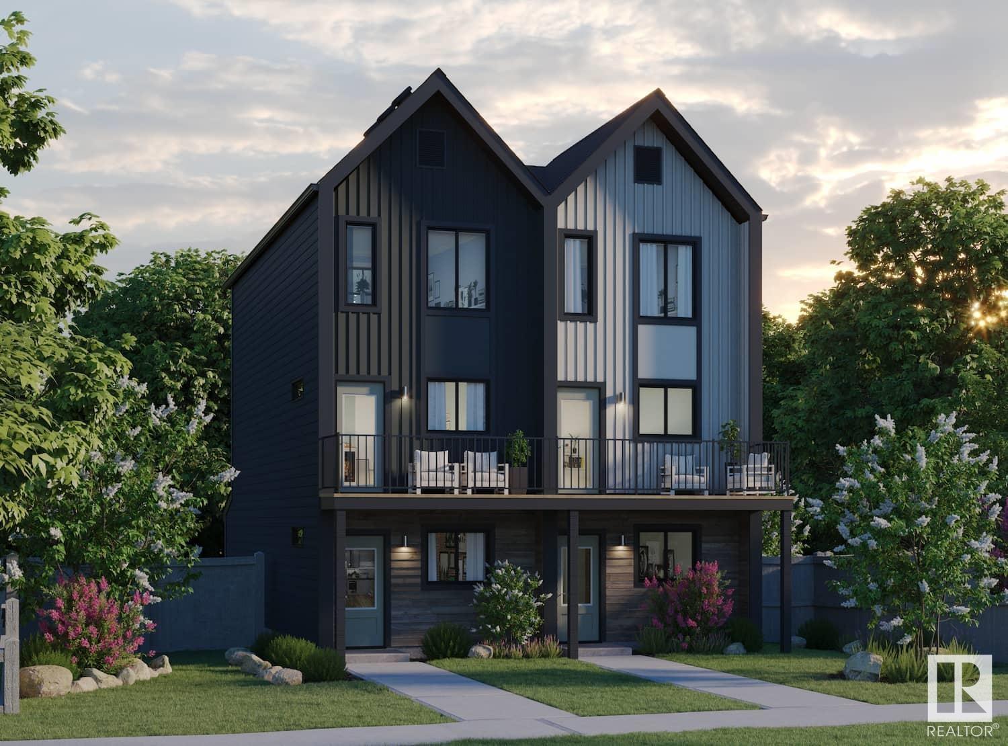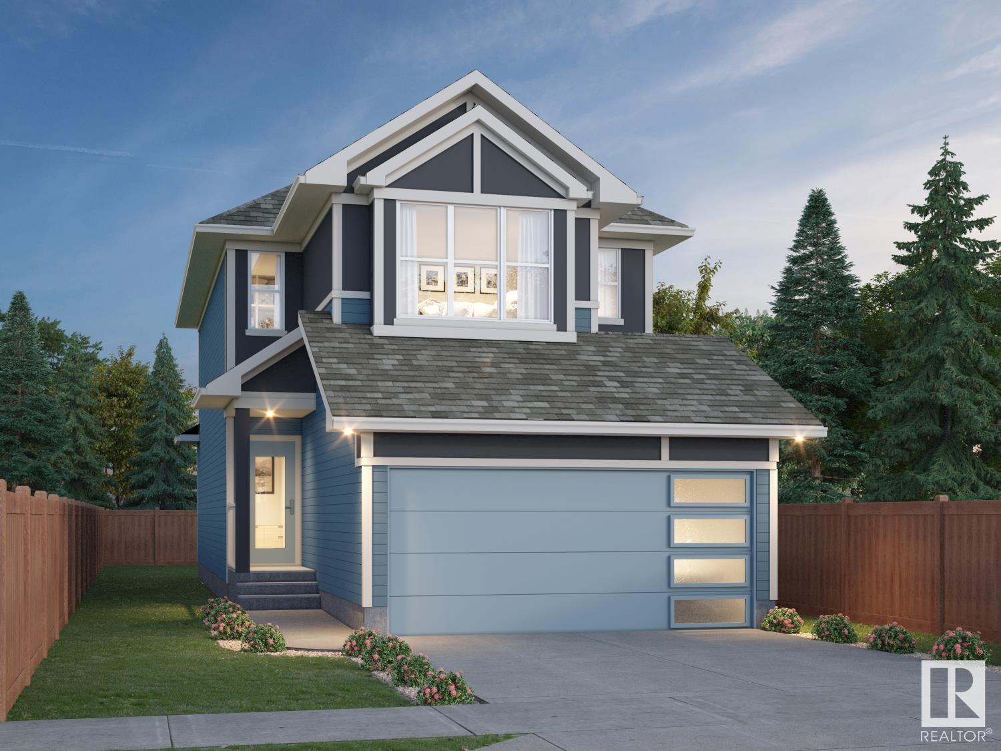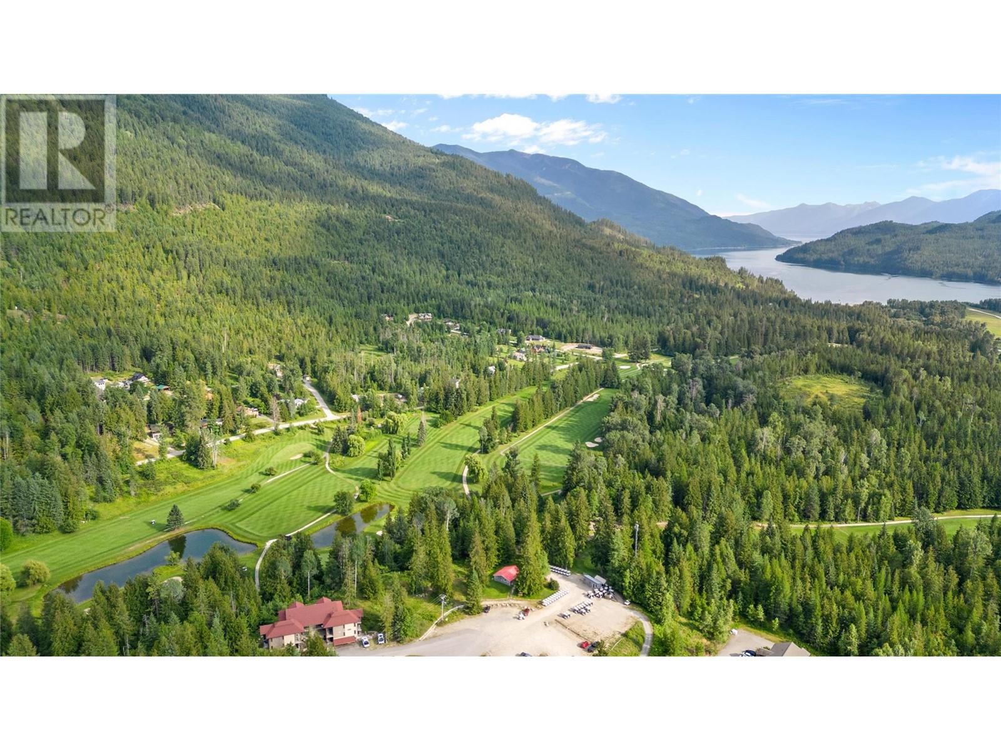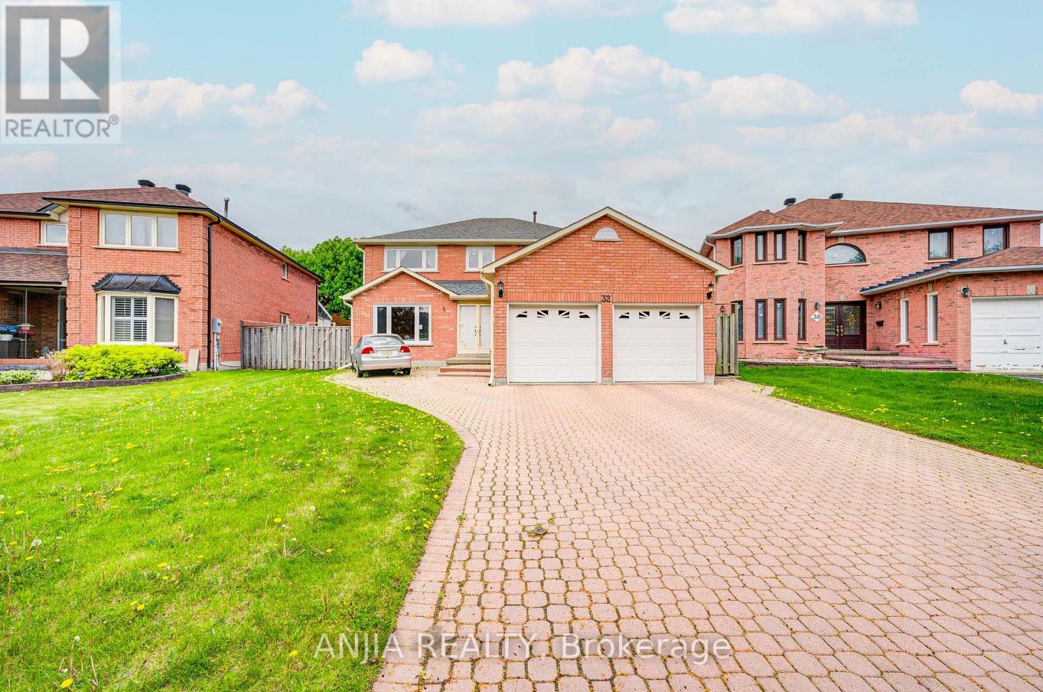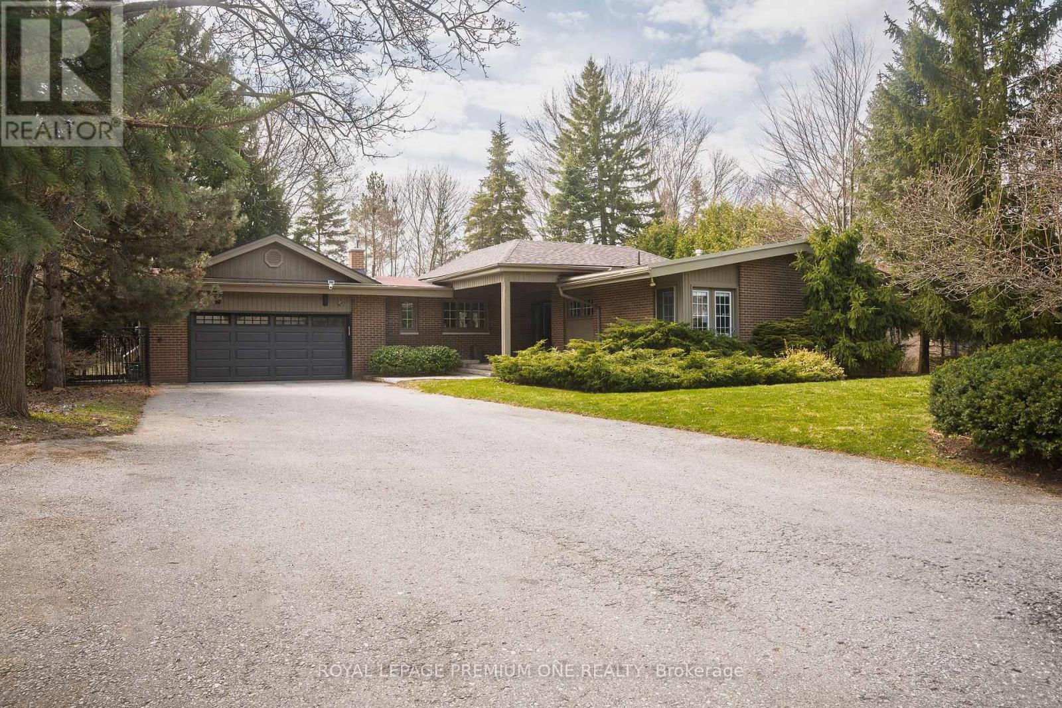2554 Cameron Ravine Landing Nw
Edmonton, Alberta
Welcome to your dream home in the prestigious community of Cameron Heights—a residence where luxury meets lifestyle on a stunning corner lot with tranquil pond views and easy access to walking trails. With approximately 5,000 sq ft finished living space, this custom-built home offers a rare combination of elegant design and family-friendly functionality. Smart Home system (approx.value $100000) - see private remarks. Inside, you'll find an open-concept layout filled with natural light, 10' ceilings, and hardwood/tile flooring throughout the main level. The chef’s kitchen impresses with double islands, two dishwashers, s/s appliances, and a walk-through pantry with wine fridge. Upstairs, the spacious primary suite offers a newly renovated spa-style ensuite with a dual shower, stand-alone tub, and double vanity. A bonus room and large bedrooms provide flexibility and space. The fully finished basement includes four additional bedrooms, a full bathroom, and plenty of room for recreation and entertaining. (id:57557)
5113 River's Edge Wy Nw
Edmonton, Alberta
Welcome to this brand new half duplex the “Reimer” Built by the award winning builder Pacesetter homes and is located in one of Edmonton's newest west end communities of River's Edge. With over 1,233 square Feet, this opportunity is perfect for a young family or young couple. Your main floor as you enter has a flex room/ Bedroom that is next to the entrance from the garage with a 3 piece bath. The second level has a beautiful kitchen with upgraded cabinets, upgraded counter tops and a tile back splash with upgraded luxury Vinyl plank flooring throughout the great room. The upper level has 3 bedrooms and 2 bathrooms. This home also comes completed with a single over sized attached garage. *** Photo used is of an artist rendering , home is under construction and will be complete by end of November*** (id:57557)
1141 Foxcreek Road
London North, Ontario
Beautiful 2099 sq ft 2 Storey with double car garage. Bright and sunny 3 bedroom, 2.5 bath home. Spacious, open concept main floor featuring 9ft ceilings and hardwood throughout. Large eat-in kitchen with pantry, peninsula, ample cabinet and counter space that flows into the living and dining room. A perfect space for everyday living and entertaining! Large picture window in the living room looks out on to the yard and provides an abundance of natural light. Cozy gas fireplace completes the space. Sliding doors off the eating area lead to the concrete patio, pergola and fully fenced yard with mature trees that provide full privacy. Retreat to the large primary bedroom with walk in closet and luxury ensuite. Two additional, good size bedrooms with large closets, full bath and 2nd floor laundry for added convenience. The unfinished basement provides opportunity for future development. Large windows, cold storage and no awkward beams! Family friendly neighbourhood close to schools, shopping, restaurants, parks, trails and many other amenities. Grass recently seeded. (id:57557)
4308 52b Avenue Ne
Chetwynd, British Columbia
CONTINGENT- MOBILE HOME -DETACHED GARAGE- This home is located on a corner lot , 2 Bedroom, 2 bath large laundry room, and spacious living room. There is also a large porch and covered deck. The yard is partially fenced . Nice location, close to amenities . (id:57557)
1151 South Creek Wd
Stony Plain, Alberta
Welcome to the Chelsea built by the award-winning builder Pacesetter homes located in the heart of the Southcreek and just steps to the walking trails and parks. As you enter the home you are greeted by luxury vinyl plank flooring throughout the great room ( with open to above ceilings) , kitchen, and the breakfast nook. Your large kitchen features tile back splash, an island a flush eating bar, quartz counter tops and an undermount sink. Just off of the kitchen and tucked away by the front entry is a 2 pc bat next to the main den. Upstairs is the primary bedrooms retreat with a large walk in closet and a 4-piece en-suite. The second level also include 2 additional bedrooms with a conveniently placed main 4-piece bathroom and a good sized central bonus room. Close to all amenities and backs the lake it also comes with a over sized attached garage. *** This home is under construction and the photos used are from a previous similar home, the colors and finishings may vary , complete by August 25 2025 *** (id:57557)
1155 Southcreek Wd
Stony Plain, Alberta
Lake backing home! Welcome to the Willow built by the award-winning builder Pacesetter homes and is located in the heart Stony Plain and just steps to the walking trails and parks. As you enter the home you are greeted by luxury vinyl plank flooring throughout the great room, kitchen, and the breakfast nook. Your large kitchen features tile back splash, an island a flush eating bar, quartz counter tops and an undermount sink. Just off of the kitchen and tucked away by the front entry is a 2 piece powder room. Upstairs is the master's retreat with a large walk in closet and a 4-piece en-suite. The second level also include 2 additional bedrooms with a conveniently placed main 4-piece bathroom and a good sized bonus room. The unspoiled basement has a side separate entrance and larger then average windows perfect for a future suite. Close to all amenities and also comes with a side separate entrance. *** Pictures are of the show home the colors and finishing's may vary TBC August *** (id:57557)
61 Nouveau Dr
St. Albert, Alberta
Welcome to the all new Brea built by the award-winning builder Pacesetter homes and is located in the heart of Nouveau and just steps to the walking trails and parks. As you enter the home you are greeted by luxury vinyl plank flooring throughout the great room, kitchen, and the breakfast nook. Your large kitchen features tile back splash, an island a flush eating bar, quartz counter tops and an undermount sink. Just off of the kitchen and tucked away by the front entry is a 3 piece bathroom. Upstairs is the master's retreat with a large walk in closet and a 4-piece en-suite. The second level also include 2 additional bedrooms with a conveniently placed main 4-piece bathroom and a good sized bonus room. Close to all amenities and easy access to Ray Gibbons drive and to the Anthony Henday. This home also comes with a side separate entrance perfect for future development. *** Photos are from a previous home photos and colors will vary, this home should to be complete the end of July 2025 **** (id:57557)
57 Glenhuron Drive
Springwater, Ontario
Brand new, jaw dropping custom estate located just steps to Barrie in ultra desirable Midhurst. No expense spared with over 10,000 square feet of finished space top to bottom. Soaring 20 foot ceilings, a showpiece double sided fireplace, executive office, double kitchen island and glass encased wine cellar are just some of the highlights you'll notice when you step foot inside this magnificent home. This stunning property boasts 6 bedrooms, 5 and a half bathrooms, including a main floor primary suite with walkout. The giant executive walk-in closet features custom cabinetry and a primary bathroom that includes a steam shower, an oversized stand alone tub, a double vanity and a water closet. The main floor also has a spacious mudroom connecting to the oversized garage capable of storing 5 vehicles and a main floor laundry area with dog wash. You'll love the large walk-in pantry in the chef style kitchen, Thor dual convection range, 60 fridge freezer, dual dishwashers, cooling drawers and more! The upper level features 3 bedrooms, all equipped with their own ensuites and a large den that could double as an additional bedroom, play area/games room or second office. The finished basement features in floor heating, a theatre room, gym, rec area as well as 2 additional bedrooms and bathroom. The stunning, almost 1.5 acre lot is perfect for somebody looking to be close to the amenities of the city yet with the space and privacy of a country lot! Shows 10+! (id:57557)
16310 Woolgar Road Unit# 1/4 Share Of 220
Crawford Bay, British Columbia
1/4 Share Ownership Opportunity! Discover this 1 bedroom, fully furnished villa located on a premier 18-hole golf course at Kokanee Springs Resort. This inviting retreat features a spacious open-concept layout with warm, welcoming décor and thoughtful design throughout. Step out onto your private deck, complete with outdoor dining and lounge seating—the perfect spot to soak in breathtaking mountain views. Enjoy this villa for your personal use, or take advantage of the option to join the resort’s rental pool and generate income when you're not there. Ideal for outdoor enthusiasts—Kootenay Lake, public beaches, hiking, and cross-country ski trails surround you. Just minutes away, you'll find local markets, restaurants, cafés, gas, and artisan shops in the charming village of Crawford Bay. Everything you need is right at your fingertips! (id:57557)
32 Brackin Road
Markham, Ontario
Located on a spacious premium lot in the sought-after community of Milliken Mills East. This double garage house with no side walk, Can park 8 cars in total. Top-ranked elementary public and Catholic schools, as well as prestigious Miliken Mills High School, all within walking distance. Close to Public Transit, Go Train, Restaurants, Grocery Stores, Rec Centre And Highway. Separated Entrance To Basement With Direct Entry Into Garage. Large Skylight and functional layout, this bright and spacious home offers unmatched potential, Must See! (id:57557)
3399 Highway 366
Tidnish Bridge, Nova Scotia
7.1 ACRES TIDNISH, NS, MINUTES FROM THE BEACH! Welcome to this exceptionally large property nestled in the heart of Tidnish, just minutes from the stunning Tidnish Dock Provincial Park and provincial beach access! This one-of-a-kind package includes a spacious five-bedroom home, including the main floor primary bedroom & ensuite. The main level features a bright, spacious kitchen with convenient main-floor laundry, an oversized living room with a cozy stove and energy-efficient ductless heat pump, full bathroom, main floor suite with its own full bathroom, private office (currently used as a bedroom) and a second living room space or ideal playroom. Upstairs, you'll find three generous guest bedrooms and a large primary suite, providing ample space for the whole family. Outside you will find a above ground pool with deck, screened in rooms ideal for Spring, Summer & Fall evenings, woodshed, large workshop with a 2-piece bath, large Quonset building ideal as a barn or for storage, and a remarkable 3.5-acre fenced pasture - perfect for livestock or recreational. This property has direct access to the ATV/snowmobile trail system, there is a public boat launch is just around the corner, making this location a dream for outdoor enthusiasts. The possibilities at this property are truly endlesshobby farm, in-home business, personal retreat, extended family, rental income or multi-generational living. The home sits privately back from the road, elevated on a hill that offers a true country feel with scenic surroundings. (id:57557)
135 Patricia Drive
King, Ontario
Stunning Property Opportunity in King City. Discover a highly sought-after neighborhood in King City, where opportunity awaits for both downsizers and those looking to custom build their dream home. This exceptional 100 x 140 premium lot. Home features an open-concept bungalow loaded with finishes. This home boasts granite countertops, an expansive island with a prep sink, two dishwashers, built-in ovens, a gas cooktop, and a wine rack, making it perfect for culinary enthusiasts and entertaining guests. Spectacular Views. Enjoy large chateau-style floor-to-ceiling windows and sliders that provide panoramic views of your backyard oasis. Landscaped outdoor space includes an inground pool, mature trees, an Armor Stone waterfall, a gas firepit, a pergola, and a built-in gas BBQ-ideal for summer gatherings and relaxation. Flexible Living Options. Move right in, add an extension, or build a second floor to perfectly tailor the home to your needs. Prime Location. The property is conveniently located within walking distance to the GO Station, fine dining, pubs, greenbelts, conservation areas, parks, recreation, and the charm of Historical King City. This is a rare chance to own a piece of paradise in a high-demand location. Whether you're looking to downsize or create your dream residence, this property caters to all your needs. For more information or to schedule a viewing, feel free to reach out! Don't miss out on this incredible opportunity! (id:57557)


