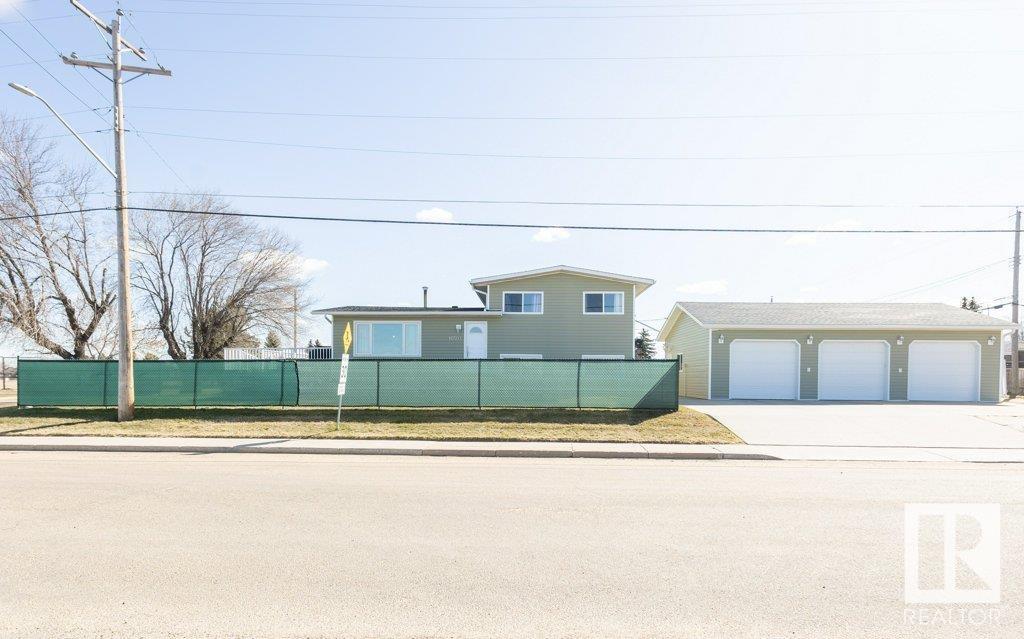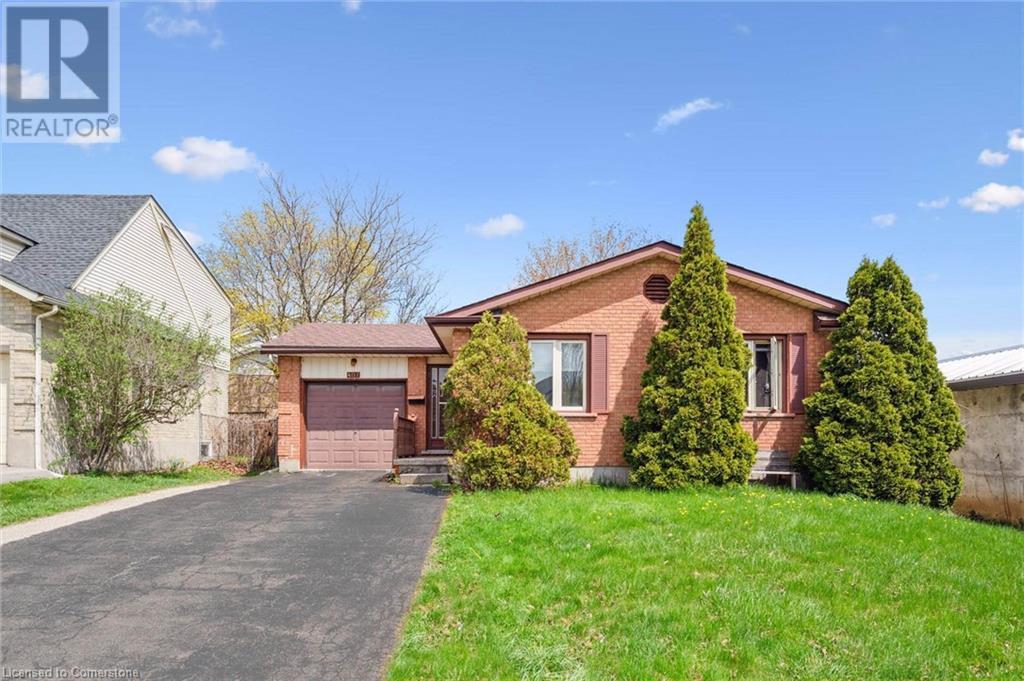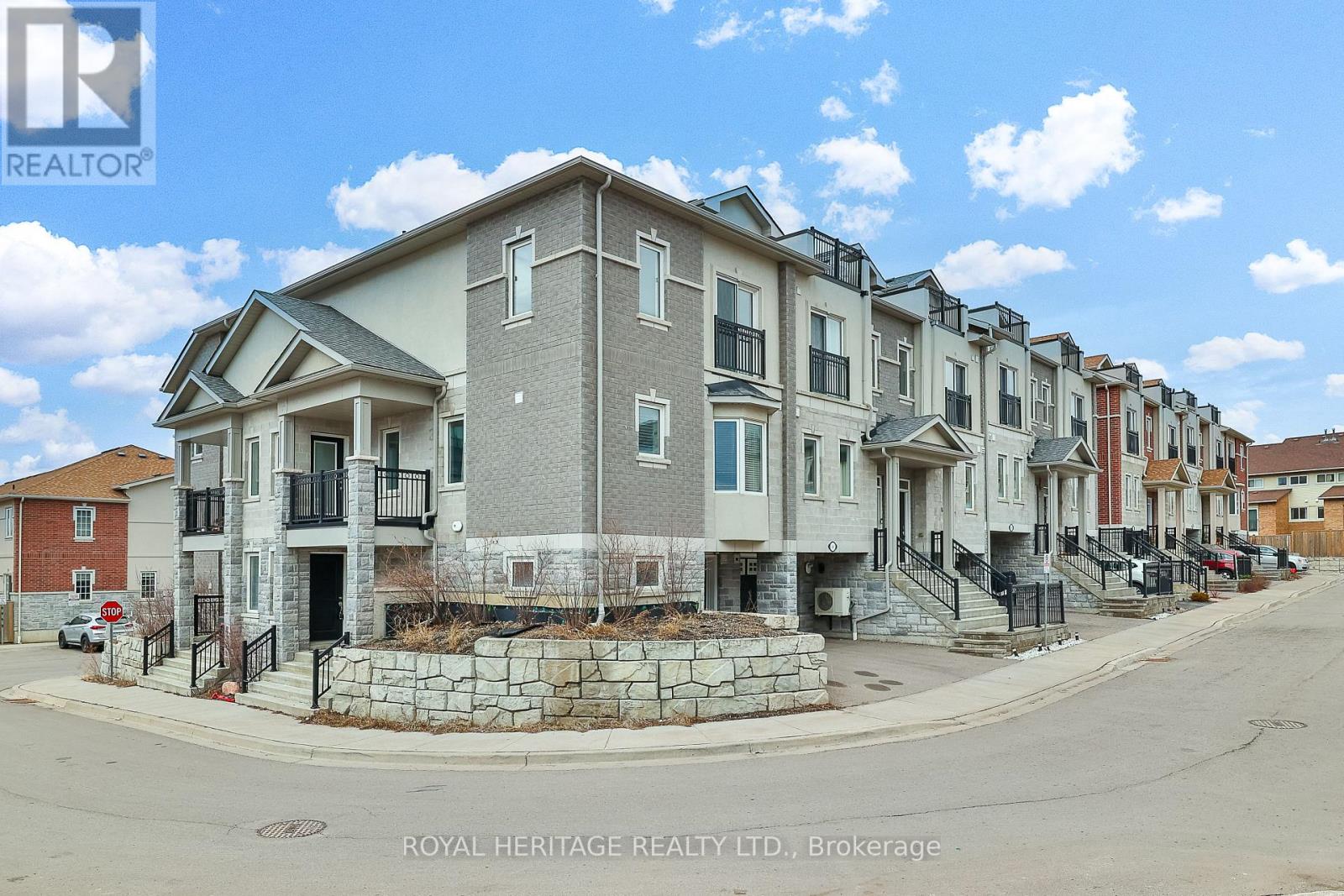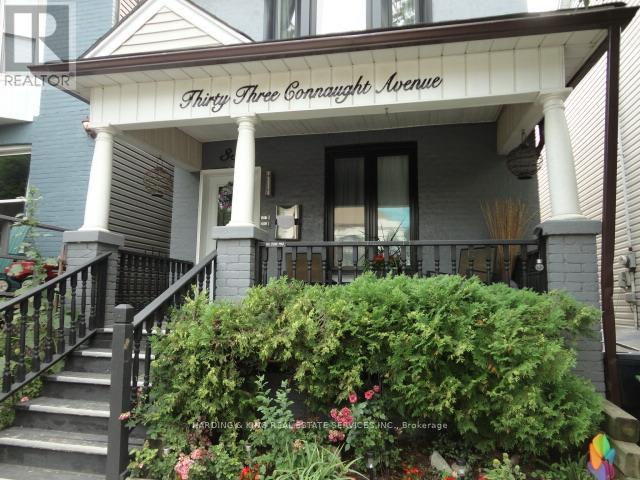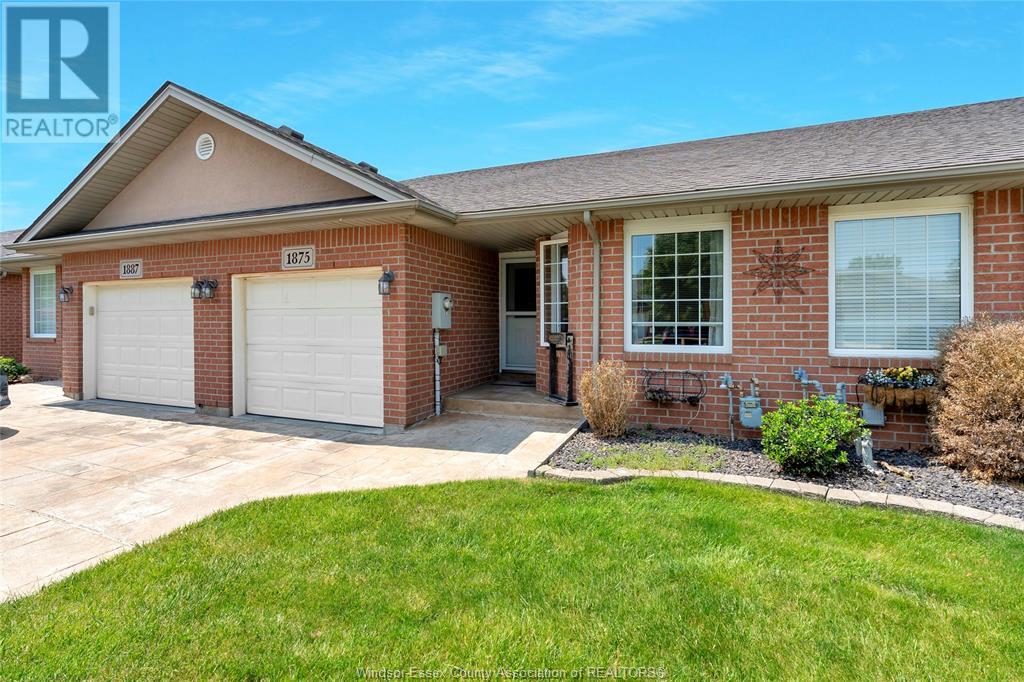10503 105 St
Westlock, Alberta
FAMILY HOME WITH TRIPLE GARAGE ACROSS THE STREET FROM SCHOOL! Over 2225 sq ft of finished living space. Enter home through massive rear mudroom & enjoy the cozy family room. Main floor has kitchen with an abundance of cupboards & counter space, dining area w/ door to composite deck w/ alum handrail, & front living room. Upper level has renovated 4 pce bath & 3 bedrooms, the master having his & hers closets. Basement has additional recreation room, storage, vented cold room, mechanical, 3 pce bath & laundry area. Home is clean & well maintained with many upgrades. Outside is a chain link fenced front & side yard massive patio & parking pad & 2013 26x38 triple car garage. This home is located across the street from the Westlock Elementary School, park, & outdoor ice rink and has only one neighbouring house to the east. Tons of space & storage for the whole family. (id:57557)
37 Prospect Way
Whitby, Ontario
Welcome to a 4-bedroom, 2.5-bath townhouse, located in a family-friendly neighbourhood. Being a Corner house, it is very well lit and it feels like a detached home. The main level features an open and inviting living & dining area, perfect for entertaining or relaxing with family. The well-appointed kitchen has modern appliances. Upstairs, you'll find Four generously sized bedrooms, including an extra-large primary suite with a walk-in closet and private 5-piece ensuite bathroom. Prime Location. CE Broughton Public School is at 4 minutes walk. The images have been virtually staged. (id:57557)
407 Ironwood Road
Guelph, Ontario
407 Ironwood Rd is a fantastic 5-bedroom home including a LEGAL 2-bedroom basement apartment with a prime location minutes from the University & all the amenities you could ever need! Whether you're an investor seeking reliable cash flow, looking to offset your mortgage or a family wanting a multi-generational setup, this home delivers. The main floor features a bright and spacious eat-in kitchen with ample cupboard and counter space, plus large windows that bring in natural light. The open-concept living and dining area offers laminate flooring and oversized windows—an ideal space to unwind or entertain. There are 3 generously sized main floor bedrooms with ample closet storage and large windows, along with a 4pc main bathroom featuring a shower/tub combo. Main floor laundry completes this level. Downstairs, the legal 2-bedroom basement apartment comes complete with an open-concept kitchen and living area, full bathroom, 2 well-proportioned bedrooms with laminate floors & separate laundry. There's also an unfinished space for storage. Relax & unwind on your large back deck while you take in the view of your large backyard surrounded by beautiful mature trees. Situated just minutes from the University of Guelph (with a bus stop right in front of the house), Stone Road Mall and every convenience imaginable—from restaurants and grocery stores to fitness centres and movie theatres. Commuters will appreciate the quick access to the Hanlon Pkwy and with a bus stop right outside, students are just steps from campus transit! (id:57557)
9 Brayden Bay
Grand Coulee, Saskatchewan
Nestled in the peaceful Prairie town of Grand Coulee, just a 10-minute drive from the city, this beautifully maintained property offers the best of both worlds: tranquil small-town living with quick access to urban amenities. Pride of ownership shines through from the moment you arrive. The meticulously landscaped yard features green lawns, mature trees, perennial beds, water features, and a cozy firepit area – perfect for outdoor living. Step inside and be greeted by vaulted ceilings and natural light that fills the thoughtfully designed rooms. The rear-facing kitchen offers a functional layout w/ a corner pantry, generous cabinetry, ample counter space, and upgraded appliances – ideal for the home chef. The adjacent dining area flows seamlessly into the warm and inviting family room, complete with a gas fireplace and bay window. The highlight of the main floor is the expansive sunroom and covered deck – over 600 sq ft of space featuring a luxurious swim spa hot tub. Whether you're hosting, unwinding, or enjoying a barbecue in the dedicated grilling area, this year-round retreat (easily heated for winter use) is a true showstopper. Additional main floor features include direct access to the heated garage, a convenient 2pc bathroom, and a spacious laundry room with built-in storage. Upstairs, the south-facing primary bedroom is a sanctuary, complete with a large walk-in closet and a spa-inspired ensuite w/ a corner soaker tub. Two more generously sized bedrooms, each with their own bay windows, provide comfortable spaces for family along with a well-appointed main bath. The fully developed basement offers even more space, including a cozy rec room, a fourth bed, and a 3-pc bath ideal for guests or teens. A large utility/storage room helps keep everything organized. Bonus value-added features include: All 6 appliances, Custom drapery, TV mounts, Central vac w/ attachments, C/air(2024), HE furnace, Shingles (2023), Swim spa in custom sunroom, fresh paint, and more! (id:57557)
411 - 2050 Bridletowne Circle
Toronto, Ontario
Location, Location, Location! Welcome to this beautifully Newly renovated and move-in ready 3-bedroom, 2-bathroom corner unit, offering aperfect blend of style, comfort, and convenience. Boasting brand-new upgrades throughout, this spacious home features a new modern kitchenwith quartz countertops, a breakfast area, and brand-new stainless steel appliances, including a slide -in smooth top stove . The large primary bedroom offers a walk-in closet and a brand new 2 pcs ensuite bathroom. Enjoy the bright and airy open-concept living space with a large balcony offering stunning open views. Convenience is key with ensuite laundry and ample in-suite storage. This well-maintained building is undergoing an exciting revitalization, including revamped common areas, upgraded entrances, and newly designed tennis courts- enhancing both value and lifestyle. Residents enjoy top-tier amenities, including 24/7 security, visitor parking, an outdoor pool, a gym, and a party room. Located just minutes from Hwy 401/404, transit, schools, hospitals, shopping malls, libraries, and parks, this home offers unmatched accessibility. BONUS: A home that has been cherished by a long-time owner enjoying a lifetime of good health and well-being a true testament to the positive energy this space offers! (id:57557)
2 Dunsley Way
Whitby, Ontario
Perfect Timing To Get Into The GTA Market With This 3 Bedroom/ 2 Full Washroom End Unit Townhome In The High Desirable Pringle Creek Area * Private Entrance With Porch & Lots Of Natural Light Throughout! * Walking Distance To All Major Amenities: 15 Mins To French Immersion Julie Payette PS, 7 Mins To C.E . BROUGHTON PS, 5 Mins To The Bus Stop, Restaurants,Groceries, 407/401 & So Much More! * Only 7 Years Old, 1 Car Garage + 1 Driveway Spot With Direct Garage Access * Spacious & Inviting Open Concept 2nd Floor With Well Maintained Kitchen, Breakfast Bar, Backsplash, Granite Countertops, & Tiled Flooring! * Separate Dining Area Combined With Kitchen Which Has A Beautiful Bay Window *Living Room Features Laminate Flooring & Access To The Terrace * Larger 3rd Floor Brings Convenience With Laundry Room & Wide Hallway * Primary Bedroom Includes Large Closet With Closet Organizers, Semi Ensuite & Laminate Flooring! * 2nd Bedroom Just As Spacious With Laminate Flooring, Double Closet & Window! * Perfect Size For A First Time HomeBuyer Or Downsizer In A Great Area To Get Your Foot Into The Real Estate Market! Main Floor Features 3rd Bedroom (Includes Window & Closet) & Full 3 PC Bath With Sliding Glass Door! Don't Miss Out On This Home! Monthly POTL fee is approx $224.73/month. * Buyer acknowledges that the property is subject to Restrictive Covenants as contained in Instrument N. DR1654984 (copy of which is attached as schedule "C" hereto). Buyer further acknowledges that this Instrument will remain on title and will not be discharged by the Seller on closing. Property is being sold "as is" and Seller makes no warranties or representations in this regard. *Buyer agrees to conduct his own investigations and satisfy himself as to any easements/rights of way which may affect the property. Property is being sold "as is" and Seller makes no warranties or representations in this regard. (id:57557)
Unit B - 8892 Sheppard Avenue E
Toronto, Ontario
Beautiful 3 Story Town Home With 2 Bedroom + 1 Washroom, Driveway Parking, Close To U of T, Centennial College, Hwy 401, Shopping, Schools, Steps To TTC & More. (id:57557)
Suite 2 - 33 Connaught Avenue
Toronto, Ontario
Welcome to 33 Connaught Ave. A Beautifully Appointed Suite On Two Levels Makes A Great Condo Alternative. This Fabulous Unit Occupies The 2nd and 3rd Floors Of This Well Maintained Property. Modern Kitchen With Granite Counters S/S Appliances. Breakfast Bar & Walk Out To Balcony. Hardwood Floors, En Suite Laundry, Utilities Included & And Has An Amazing 3rd Floor Loft With One Of A Kind 3 Pc Bath. Close To Shops, Restaurants, Major Hwy Access & Steps To 24 Hr TTC For Short Ride To Downtown! Just Move In And Enjoy This Great Space! (id:57557)
1875 Chateau
Windsor, Ontario
FANTASTIC FULLY FINISHED RANCH STYLE TOWNHOUSE IN WINDSOR EAST SIDE. THIS BEAUTIFUL UNIT FEATURES A HUGE KITCHEN AND DINING ROOM AND A LIVING ROOM WITH FIREPLACE. IT ALSO HAS SPACIOUS BEDROOMS AND 2 FULL BATHS ON MAIN FLOOR AND (ONE BEING AN ENSUITE) AND REPLACE CENTRAL AIR. THE LOWER LEVEL IS FULLY FINISHED AND FEATURES POSSIBLE 3RD BEDROOM, AND 3RD BATH WITH HUGE FAMILY ROOM. YOU WILL ALSO ENJOY SITTING ON YOUR PERSONAL PARTIAL COVERED PATIO OVERLOOKING YOUR REAR YARD. (id:57557)
2411 - 15 Greenview Avenue
Toronto, Ontario
Welcome To Luxurious "Meridian" By Tridel. Fully Renovated, Unobstructed View All Around, Best Floor plan, Large Split Bedrooms. New Flooring Throughout, Brand New Bathrooms with Luxury Mirror, Brand New Quartz Counters, Brand New Light Fixtures, Brand New Fridge, Stove, Dishwasher, Microwave. Freshly Painted And So Much More. Amazing Amenities - Gym, Pool, Jacuzzi, Billiard, Library, Guest Suites, Visitor Parking and more! Walking Distance To Subway, Shops, Restaurants, and Supermarket. (id:57557)
Parking - 20 Lombard Street
Toronto, Ontario
Parking Spot for LEASE at 20 Lombard St- $350 per Month! Dont miss out on this exceptional parking spot, Level 3, Spot #30, located in the heart of downtown Toronto. This spot offers convenient access to major highways, including the Gardiner Expressway and Don Valley Parkway, making commuting a breeze. Just steps away from St. Lawrence Market, the Financial District, and vibrant dining and entertainment options, this location is perfect for both professionals and residents. With full security in the building, your vehicle will be safe and well-protected. Take advantage of this rare opportunity to own a parking spot in one of Torontos most sought-after areas! (id:57557)
1601 - 1080 Bay Street
Toronto, Ontario
Client RemarksLuxury U-Condominium In High Demand District, Furnished, 9' Ceiling, European Kitchen Backsplash & Centre Island, B/I Fridge, B/I Appliances * Steps To Yorkville, U Of T, Public Transit & Shopping On Bloor, 4500 Sf Amenities Area. Ceiling To Floor Windows. Black Out Curtains. Some Furnitures Included. (id:57557)

