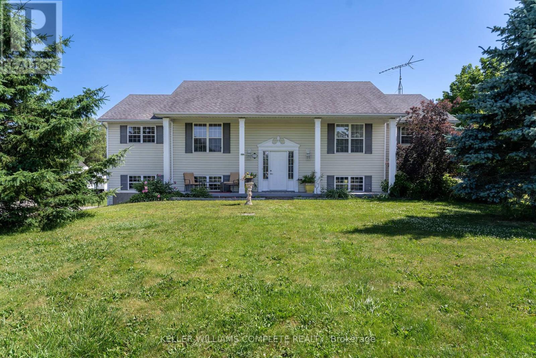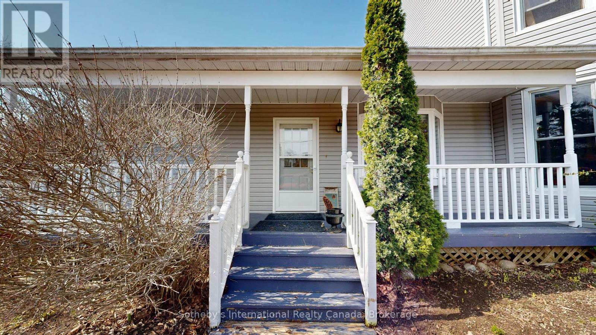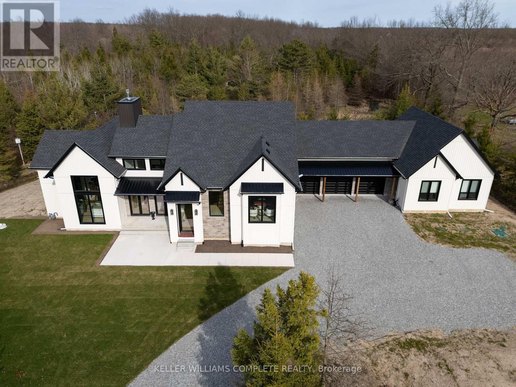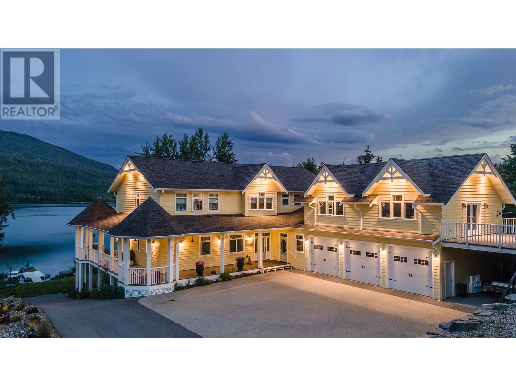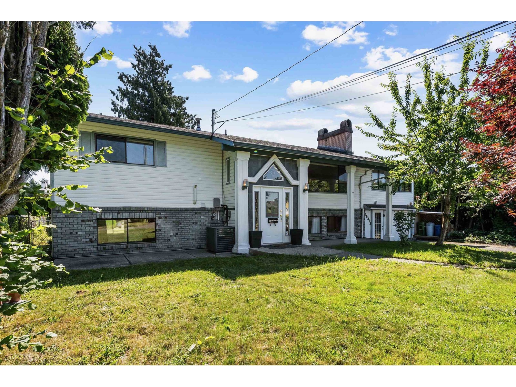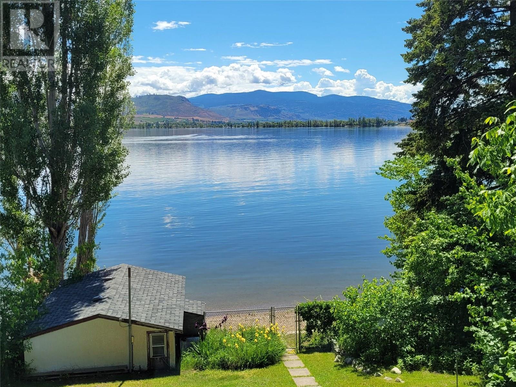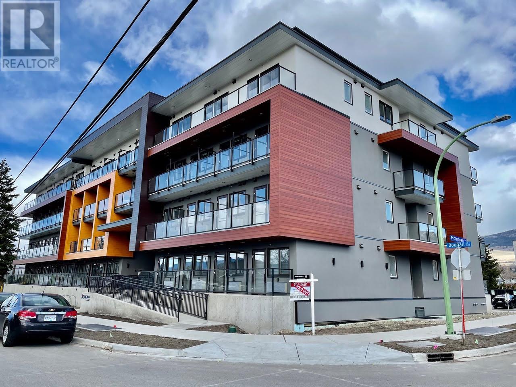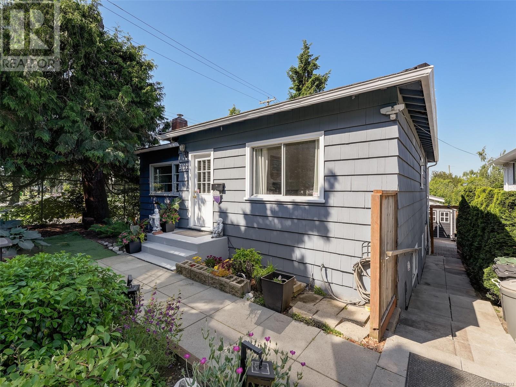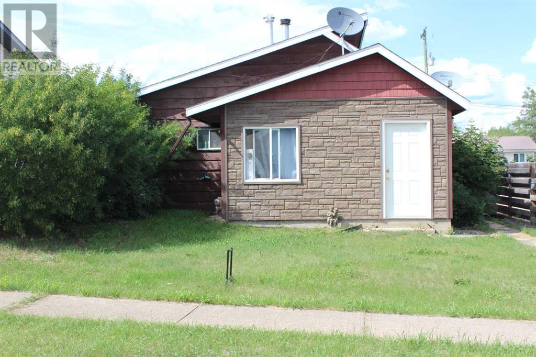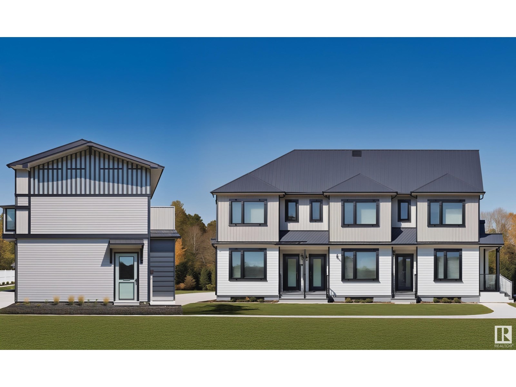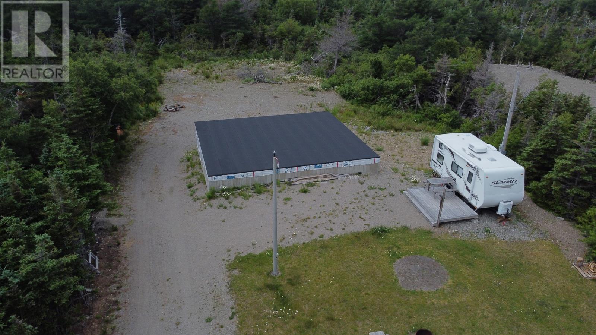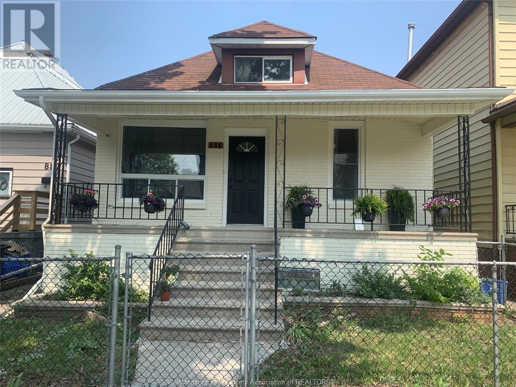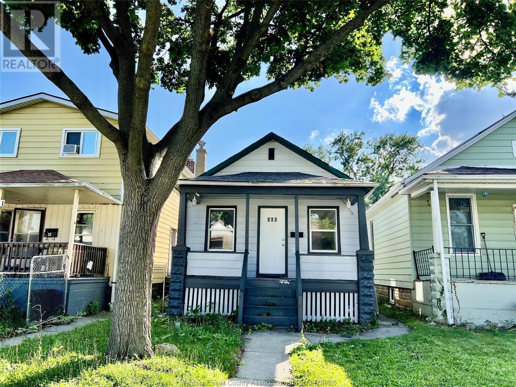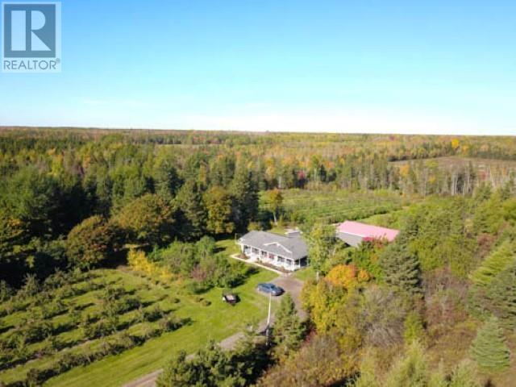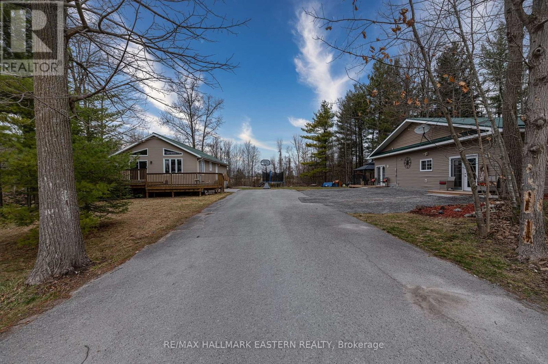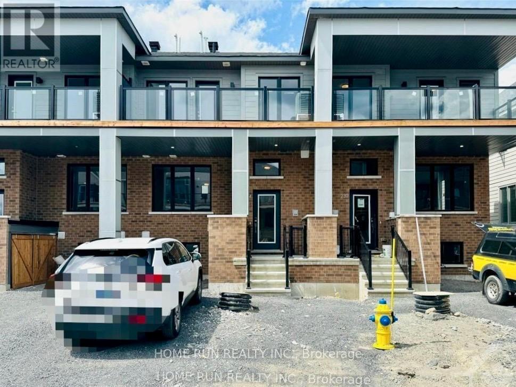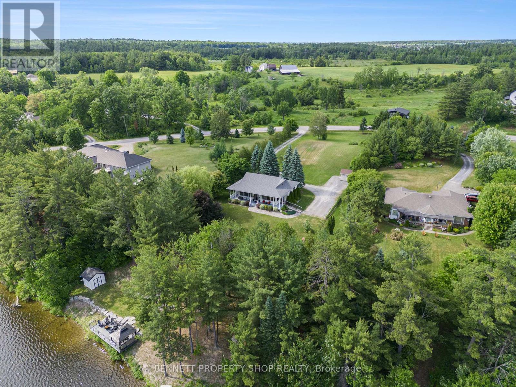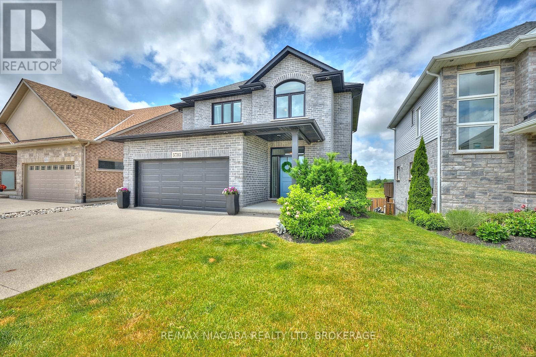8 Arran Court
Clarington, Ontario
Your Search Is Over!! This Beautiful, Fully Detached, 3 Br Home Is Located On A Quiet Court, In A Desirable Area Of Courtice With Easy Access For Commuting, Schools & Shops. Beautiful Hardwood Floors Greet You And Continue Throughout The Main Floor With Bright Trim & Wainscotting Finishes To Perfectly Accent This Home. Open Concept Living Rm (Overlooks Front Yard) & Dining Rm (Overlooks Back Yard), 2 Pc Powder Rm Off Main Floor Hallway & Additional Handy Access To Backyard. Fully Renovated Kitchen Offers Built In Cabinetry, Stainless Steel Appliances, Built In Work Station, Walk Out Sliding Doors That Lead You Onto The Oversized Deck And Spacious Backyard With Mature Trees & Convenient Garden Shed. Upstairs Boasts 3 Generous Size Bedrooms And Updated Full Bathroom. Lower Level Offers Laundry, Storage Space & Finished Recreational Area For Workouts, Movie Nights Or Extra Play Space! Convenient Interior Access To The Attached Garage and Multiple Walkouts To The Inviting, Fenced Backyard, Make Enjoying This Property So Easy! (id:57557)
26a Dundonald Street
Toronto, Ontario
Fully Renovated South-Facing Townhouse with Roof Terrace & 2,600 Sq. Ft. of Living Space. Located on a quiet, tree-lined street just off Yonge and steps from the Wellesley subway station, this modern home offers style, space, and convenience. Fully updated throughout, it features an open-concept layout, a sleek contemporary kitchen with island and ample storage, hardwood floors, two wood-burning fireplaces, and three new designer bathrooms. Floor-to-ceiling sliding doors flood the space with natural light. The south-facing orientation enhances brightness year-round. The premier bedroom boasts access to a private rooftop terrace, while the third floor includes a Juliet balcony overlooking the garden. Walk-out basement leads to a charming courtyard and rare double-car garage. Walk to Yorkville, Eaton Centre, and Toronto or TMU campuses. Online photos took when finish renovation about 4 years ago. (id:57557)
5080 Snowbird Way Unit# 109
Big White, British Columbia
BIG VIEWS - HOTTUB - GREAT LOCATION -Located in Happy Valley at Big White. This home is a 4 bedroom, 2.5 bathroom rancher with basement with Single Car Garage (Parking for 3 - 2 outside and 1 in garage). All bedrooms are located in the basement with everyday living on the main floor. Sleeps 12-14 people with no rental restrictions ! The home has In floor heating, a relaxing steam shower, a gorgeous fireplace and the perfect place to sit in your hot tub while over looking the Monashee Mountains with a front row seat to the weekly Big White FIREWORKS show. New carpet, new fridge, new boiler, new washer and dryer, and a 5 year old Hottub fully maintained by Snowy Nights Hottub. GET READY FOR SKI SEASON in your new Chalet! (id:57557)
3373 Nigh Road
Fort Erie, Ontario
Welcome to this spacious raised bungalow offering approximately 2,800 sq ft of living space on a serene 2-acre lot. Nestled in a peaceful country setting, yet just minutes from Downtown Ridgeway and the beautiful shores of Lake Erie, this home perfectly blends tranquility with convenience. Step inside to the main level featuring new engineered hardwood throughout, an open-concept living area with a cozy gas fireplace, and sliding doors that lead to a porch perfect for enjoying the stunning views. The main floor also includes a bright dining room and a well-appointed kitchen, the ideal space for family gatherings. The primary bedroom boasts a private ensuite, complemented by two additional bedrooms and a full 4-piece bathroom. The lower level offers a fully equipped in-law suite with its own kitchen, living area, laundry, two bedrooms, and a walkout to the backyard ideal for extended family. Enjoy summer days by the above-ground pool, a spacious 2-car garage, and ample parking for all your vehicles and guests. This home combines comfortable living, great entertaining space, and a fantastic location miss the opportunity to make it yours! (id:57557)
B - 103 Bruce Street S
Blue Mountains, Ontario
Summer Short Term rental (fall and ski season also available) - Bright and spacious 1 bedroom, 1 bath fully furnished main floor apartment (no-one above or below) located in quiet residential street in Downtown Thornbury, steps to shops, restaurants and marina. Prmary bedroom with queen bed, 3 piece bathroom with glass walk in shower. Living room with TV and double pullout couch and access to front covered porch, fully equipped eat in kitchen with access to back deck and side yard. Laundry in unit and parking on driveway for 2 cars. Available May 1st to 31st August $2200 per month ALL inclusive of utilities, Sept 1st to Nov 30th offered at $2k per month all inclusive and Dec 1st to 31st March ski season at $2,200 all inclusive. Monthly cleaning available for a fee. All linens, bedding and towels are included. Application with references (previous landlord references preferred) required; include Sch.B in documents. 50% of rental rate is due upon signed lease agreement, with balance of rent plus utility/damage deposit of 2000 due prior to occupancy date. Rate adjusted depending upon length of lease. Proof of Tenant liability insurance is required before occupancy. Small dog MAY be considered, no cats (owners are allergic). (id:57557)
3901 White Road
Port Colborne, Ontario
Welcome to this absolutely stunning custom-built bungalow with loft, completed in 2024, nestled on just under 6 acres of serene land. From the moment you step through the front door, you'll be captivated by the open-concept layout, soaring cathedral ceilings, and an abundance of natural light streaming through oversized black-trimmed windows. Designed with both elegance and functionality in mind, the main living area features herringbone-pattern hardwood floors, a striking built-in gas fireplace with custom shelving, and expansive sliding patio doors that lead to a fully covered, private outdoor retreat perfect for entertaining or enjoying peaceful evenings. The dining room is tucked into a cozy nook, complete with built-in cabinetry and shelving for stylish, ample storage. The kitchen is truly a chefs dream, boasting black lower cabinets, natural oak uppers, granite countertops, a gas cooktop, a spacious butlers pantry, and storage galore. The luxurious primary suite is its own private escape, with patio doors to the covered deck, a gas fireplace, a spa-like ensuite, and a walk-in closet featuring a center island and built-in vanity. Also on the main level, you'll find a gorgeous laundry room, a chic powder room, and a thoughtfully designed mudroom with a custom dog bath. Just up a few steps, a stunning library with custom shelving awaits, and the loft offers a fully equipped gym, an additional bedroom, and a 4-piece bath. But there's more this home also features a fully self-contained in-law suite on the opposite side of the 3-car garage, with its own private entrance, living room, kitchen, bedroom, laundry, and 4-piece bath. Every inch of this home has been meticulously crafted with no detail overlooked. Its truly one-of-a-kind and checks every box on your dream home list. (id:57557)
3828 Parri Road
Sorrento, British Columbia
Executive White Lake Waterfront Estate This exceptional 2.69-acre property features approx. 1/2 acre of private waterfront with a dock. Custom-built and only 5 years old, this residence offers year-round luxury with unmatched quality. The main home includes a triple garage with 10' ceilings, 10' carport, Hardiplank siding, 2 A/C units, 2 furnaces, hot water on demand, and three 200-amp panels. Exposed aggregate driveway, dual laundry rooms, and retractable vacuums add everyday ease. Enjoy sweeping lake views from the covered wraparound decks with Trex planking, Duradeck coating, glass railings, and gas BBQ hookups. The main level boasts a chef’s kitchen with reclaimed wood pantry doors, spacious dining area, gas fireplace, and a stunning lakeview primary suite with spa ensuite. Upstairs offers a self-contained 3-bed suite with kitchen, laundry, fireplace, and covered 20x20 deck—ideal for guests or long-term rental. The walkout basement includes a finished bedroom with ensuite, roughed-in bath, in-floor heat, and 2,000 sq ft ready for your ideas. Above the garage, a 200-amp shop with fireplace and bath offers potential for a studio or private suite. A rare opportunity for refined lakeside living. (id:57557)
Nw 16 62 1 W4 Md Of Bonnyville
Rural Bonnyville M.d., Alberta
Charming 2.99-Acre Country Residential Lot. Discover the perfect spot to build your dream home on this 2.99-acre CR1-zoned lot in the MD of Bonnyville. Very close to Cold Lake. Nestled in a peaceful rural setting. This property offers plenty of space for your home, shop, or hobby farm. Enjoy the tranquility of country living with the convenience of nearby amenities in Bonnyville and Cold Lake. Ideal for families, outdoor enthusiasts, or anyone looking for extra space to breathe. Power and gas nearby. Don’t miss this opportunity—your perfect rural escape awaits! GST is applicable From HWY 28 to Hwy 55 East, turn north on Range road 414 Property approximately 200 meters from highway (id:57557)
#610 10238 103 St Nw
Edmonton, Alberta
Welcome to urban living in the Ice District! Over 1000 sq ft in this 2 bedroom plus den, 2 bathroom condo in the Ultima building. Modern living space features 9 ceilings, hardwood flooring, an open-concept layout, and neutral color palette throughout. Enjoy natural light from floor-to-ceiling windows and step out onto your private balcony with gas line hookup—perfect for summer. The kitchen offers quartz countertops, stainless steel appliances, a glass tile backsplash, and a large island ideal for day to day & entertaining. The primary bedroom includes a walk-in closet with custom built-ins and a 3-piece ensuite with a fully tiled shower with glass door. Adjacent second bedroom & 4 pce bathroom. Spacious den is being used as 3rd bedroom & offers flexibility. A/C, in-suite laundry & U/G parking. Take advantage of The Ultima’s exceptional amenities, including a fully equipped fitness centre, social/party room, & expansive outdoor patio with hot tub. Close to restaurants, Rogers Place, & groceries. (id:57557)
46323 Magnolia Avenue, Chilliwack Proper East
Chilliwack, British Columbia
MASSIVE 3,200 sq.ft home on a GENEROUS 0.35-acre lot w/beautiful suite! Centrally located yet tucked in a QUIET neighborhood just blocks from schools, shopping & MORE! Bright & airy w/TONS of windows for ABUNDANT natural light. Cozy living room w/gas fireplace & striking stone surround. HUGE family room opens to a covered patio overlooking a PRIVATE, oversized fenced yard "” PERFECT for entertaining! Upstairs features 3 bedrooms, 2 w/4pc ensuites! Below you will find a 2-bedroom suite w/full kitchen, bath & laundry! Relax year-round in the screened-in porch w/JACUZZI. Updates include 100 amp service, new gas HWT, newer A/C, full building site for a shop OR carriage suite w/separate driveway. A fantastic value "” don't miss it! * PREC - Personal Real Estate Corporation (id:57557)
45519 Reece Avenue, Chilliwack Proper West
Chilliwack, British Columbia
Welcome to 45519 Reece Ave - This nearly 2500 sq ft home with detached SHOP is rare find. This lot backs onto Carroll St, which gives access to the shop from there and no rear neighbours! Great features include - Large Master Bedroom with Ensuite and a great Walk In Closet, HUGE driveway with lots of parking, Five Bedrooms (three upstairs), Open concept great room, Awesome laundry room, Large back deck and much much more! Call today to setup your private viewing. * PREC - Personal Real Estate Corporation (id:57557)
1 Highland Wy
Sherwood Park, Alberta
Welcome to your dream home in the highly sought-after community of Heritage Hills! This stunning property sits on a massive pie-shaped corner lot, offering exceptional outdoor space and abundant extra parking. The heated triple attached garage adds convenience and comfort year-round. Step inside to a beautifully maintained main floor featuring a modern kitchen with stainless steel appliances, two spacious spare bedrooms, a 4pc bathroom, and a serene primary suite complete with a walk-in closet and 4pc ensuite. The bright, airy basement is made for entertaining, boasting oversized windows, a cozy 3-sided fireplace, an expansive rec room, a 4th bedroom, another full bathroom, and a laundry room straight out of a design magazine. Recent upgrades include triple pane windows, vinyl plank, toilets, shingles (2012), and the stylish kitchen remodel. This home truly offers the perfect blend of comfort, function, and curb appeal in a prime location. Don’t miss your chance to call Heritage Hills home! (id:57557)
228 - 200 Wende Avenue
Timmins, Ontario
This well-appointed 2-bedroom, 1-bathroom condo offers 726 square feet of comfortable living space on the second floor. The unit features a spacious entryway, open-concept living and dining area, and a generous primary bedroom. A private balcony overlooks the beautifully landscaped courtyard, and you'll appreciate the convenience of in-unit laundry hookups.Residents enjoy access to excellent amenities, including a gym, indoor pool, sauna, and three separate courtyards. Pets are welcome cats and small dogs (under 20 lbs) allowed. One parking space and a 4' x 5' storage locker in the basement are also included. Ideal for those seeking a relaxed, easy-to-manage lifestyle. (id:57557)
15 Ranson Drive
London North, Ontario
INVESTORS - LICENSED UWO STUDENT RENTAL! Turnkey opportunity in sought-after Orchard Park just minutes from Western! This licensed 5 bedroom student rental offers serious income potential with TWO kitchens, TWO laundry areas, and a separate entrance ideal setup for maximizing rent and privacy. Bonus features include a large double detached garage, oversized driveway with ample parking, and 75 ft frontage with a generous side yard prime for a future ADU (accessory dwelling unit).Whether you're expanding your portfolio or diving into student rentals, this one checks the boxes. (id:57557)
8503 Kingfisher Drive
Osoyoos, British Columbia
Escape to your own slice of paradise with this stunning lakefront residence with boathouse that embodies beauty, space, and tranquility. Nestled along the shimmering shores of Osoyoos Lake, this idyllic lakefront retreat is situated on the desirable Kingfisher Drive and offers the perfect balance of privacy and convenience. Explore nearby recreation, charming local shops, and top-rated restaurants, all within easy reach. Don't miss this rare opportunity to own your own piece of paradise. Whether you're seeking a serene year-round residence or a weekend getaway, this lakefront home is sure to exceed your every expectation. Schedule your private tour today and experience the epitome of lakeside living! Main floor; 2 bdrms, 2 bthrms, Primary suite has large W/I closet, ensuite and private balcony. Kitchen/dining open out to large deck Lower floor, walk-out: 2 bdrms, 1 bthrm, full sized open kitchen w/island, living rm and patio Lots of extra parking, RV sani & electrical hookup, Central Vac, Central Air conditioning All measurements are approximate and should be verified if important. Video tour is AI generated and artificially staged. (id:57557)
68 - 6767 Thorold Stone Road
Niagara Falls, Ontario
LOVELY TOWNHOME COMPLEX IN A WONDERFUL COMMUNITY OF NIAGRA FALLS. THIS COMMUNITY HAS SO MUCH TO OFFER. BRAND NEW ALMOST EVERYTHING. HAS BEEN COMPLETELY RENOVATED TOP TO BOTTOM. KITCHEN IS TO DIE FOR. DOUBLE SLIDING BACK PATIO DOOR BRAND NEW. THIS UNIT COMES WITH 1 EXCLUSIVE PARKING SPOT AND LOADS OF VISITOR PARKING., 3 BEDROOMS AND 1.5 BATHS. UNFINISHED BASEMENT IS READY FOR WHATEVER YOU WANT. ALL AMENITIES CLOSE BY. GREAT WALK SCORE. NEW WATER HEATER. WATER IS INCLUDED IN THE CONDO FEE of $363. CONDO FEE IS $463 FOR THE NEXT 4 YEARS TO COVER CAPITOL EXPENDITURES BEING DONE NOW. WILL BE DROPPED AFTER 4 YEARS. THE OUTSIDE OF THE CONDOS ARE BEING HEAVILY UPGRADED. NEW EVES TROUGHS AND DOWN SPOUTS JUST DONE LAST WEEK. CONDO CORP IS REPLACING WINDOWS SOON. FRONT ENTRANCE DOOR WILL BE REPLACED AS PART OF CONDO EXTERIOR UPGRADING. THIS IS A GREAT OPPORTUNITY. (id:57557)
0 Downie Road
Dawn-Euphemia, Ontario
This 81 acre cash crop farm in Dawn-Euphemia offers a great opportunity to expand your land base with 77 acres of workable farmland with rich sandy loam soil. The property is randomly tiled, allowing for improved drainage and increased yields. The property is zoned A1, which allows for agricultural use as well as building a residence and additional structures. Any development on the lot is subject to Municipality approvals and the Building Code. This is an excellent opportunity for anyone looking to invest in a well-maintained and productive farm in a prime agricultural area. (id:57557)
345 Dougall Road N Unit# 316
Kelowna, British Columbia
This fully furnished east-facing studio sits on the 3rd floor, offering excellent natural light and a peaceful outlook onto a quiet inner residential street—a rare feature that enhances comfort and livability. The unit includes a dedicated outdoor parking stall, providing added convenience and value for residents or tenants. Built just 5 years ago, the building is clean, modern, and well-located, with low strata fees that help keep monthly costs affordable. A bus stop right outside the entrance offers direct service to UBCO and Downtown Kelowna, making it a practical choice for students, professionals, or investors. (id:57557)
201, 76 Panatella Road Nw
Calgary, Alberta
Discover this immaculate and thoughtfully maintained 2-bedroom, 2-bathroom condo in the sought-after Milano Complex, nestled in the vibrant community of Panorama Hills. Boasting soaring 9-foot ceilings and a bright, open layout, this home offers a perfect balance of comfort and style.Step into freshly painted living spaces—including the living room, dining area, kitchen, and hallway—that lend a modern, refreshed feel throughout. The east-facing patio invites natural sunlight and provides unobstructed views, ideal for enjoying quiet mornings or cozy evenings.Enjoy the convenience of in-suite laundry, as well as underground heated parking to keep your vehicle safe year-round. Visitor parking is plentiful, and the building warmly welcomes pets, adding flexibility for all lifestyles.With well-maintained common areas and a location close to everyday essentials, shops, schools, and green spaces, this unit offers exceptional value in one of the most established communities in the area.Don’t miss this fantastic opportunity to own in Panorama Hills. Contact Sylvia today to book your private viewing (id:57557)
3102 Yew St
Victoria, British Columbia
This well loved home has been beautifully cared for by the current owners for over 23 years. They have created a gorgeous , private landscaped oasis in the middle of the City. Located just across from Topaz Park within walking distance to major malls, schools and all bus routes. This bright home offers a spacious Livingroom w/oak hardwood floors, kitchen and dining area with access onto a brand new Cedar deck, 2 bedrooms and a full bathroom. The lower level has many options and could be used as a 3rd bedroom for the main floor plus a self contained 1 Br suite or used as a 2 Br suite. Some fabulous updates include a Metal Roof, Brand New Gas boiler for the hot water heating, New deck, freshly painted exterior. There is a very special private get away building at the back of the property - ideal for a home office or teen space! This truly must be seen to appreciate! (id:57557)
245 Douglas Ridge Circle Se
Calgary, Alberta
Welcome to this meticulously maintained two-storey home in the family friendly community of Douglasdale. Perfectly situated within minutes from Fish Creek Park, schools, shopping, and public transit, this home combines convenience with comfort. The bright and open main floor features a dream kitchen complete with quartz countertops, a walk-in pantry, and added cabinetry. The spacious living room is highlighted by a cozy gas fireplace. The adjacent dining nook has a patio door that leads to a beautifully landscaped backyard where you can enjoy outdoor living on the two-tier composite deck with built-in lights, glass railing, roll-out awning, and two handy storage sheds. The backyard also includes an underground sprinkler system, making lawn care a breeze. Upstairs, the expansive primary bedroom offers a peaceful retreat with a sitting area, large double closet, and an ensuite finished with quartz counters and upgraded fixtures. Two additional well-sized bedrooms and an updated main bathroom complete the upper level. The fully finished basement provides a versatile space with a large rec/media room featuring built-in cabinetry, a stylish 3-piece bathroom, and additional storage options. This home is equipped with mechanical upgrades, including a high-efficiency furnace with HEPA filter, central A/C, tankless hot water heater, water softener, and an attic temperature/humidity fan system with extra insulation for year-round efficiency. The double attached garage offers plenty of space for vehicles and storage. Pride of ownership is evident throughout. Whether you're looking for space for your growing family or a peaceful, well-connected neighborhood to settle into, this home is the perfect fit. (id:57557)
1611 Cedar Ave
Saanich, British Columbia
This loved home has been enjoyed by one family for over 60 years. Located on a huge 14,356 sq ft lot with over 174 ft fronting onto Doncaster Park. This spacious 1963 built home with over 2700 sq ft has a large living room, full size dining room, huge kitchen w/eating area, 3 bedrooms and an updated bathroom with an amazing steam tub & shower. The lower floor is currently set up as a 2 bedroom suite for family and offers many options. There are lovely views from the two decks onto the sunny south facing yard. A great view looking up to Mt Tolmie and a very private rear yard . This home and property has many options with development of the lot a serious consideration. A must see for anyone looking for this superb location just minutes to Cedar Hill Golf, Hillside Mall and all levels of schools ! (id:57557)
Lot 1 5151 Del Monte Ave
Saanich, British Columbia
Situated in coveted Cordova Bay. This rare bright corner lot offers a tremendous opportunity to build your dream home in one of Victoria’s most sought-after neighbourhoods. This flat, cleared lot offers over 10,000 sq ft of space with wide frontage and exceptional potential. Located on a quiet street, this property combines privacy with convenience. Enjoy being just minutes from the ocean, Elk Lake, top-rated schools, parks, and trails. This is a blank canvas in an unbeatable location. Possible option to build a duplex or potentially up to four units! Buyer to verify. (id:57557)
1228 Mesa Vista Drive
Ashcroft, British Columbia
Welcome to Mesa Vista—one of the most sought-after areas in town—where this stunning 5-bedroom, 3-bathroom bungalow offers style, space, and perfect views of the Dunes with walking trails right behind and no one overlooking your backyard. You're welcomed by a large, bright entryway leading into a vaulted-ceiling living room with a beautiful gas fireplace and an open layout to the dining area and sunroom. The kitchen is a chef’s dream with all-new appliances, a gas stove, and a striking hood fan, while the adjoining sunroom is perfect for enjoying your morning coffee while taking in the peaceful surroundings, stunning sunsets. The main floor features 3 spacious bedrooms, including a primary suite with a walk-in closet and private ensuite with shower. A separate main bathroom includes a relaxing jetted tub. You’ll also find a great mudroom and laundry area just off the double garage. The fully finished basement offers all-new flooring, a massive rec room, 2 additional bedrooms, and a full bathroom—ideal for family. Step into the backyard to enjoy your new hot tub, peaceful outdoor living, and a beautiful cherry tree for added charm. Extras include air conditioning, underground sprinklers, central vac, updated lighting throughout, and gemstone architectural lighting in the front and back—perfect for Christmas, seasonal displays, or any holiday celebration. This is your chance to own a beautifully upgraded home in a truly unbeatable location. Book your private showing today! (id:57557)
316 5th Avenue Ne
Manning, Alberta
A perfect home for the first time buyer, family or investor! It is located just steps away from the schools. This home features 3 bedrooms, 1 1/2 bathrooms, open kitchen, dining and living room area, large living room with a cozy wood fireplace and back deck. The back yard is accessible through the back alley to the detached garage. (id:57557)
300 Woodward Ave
Blind River, Ontario
Step into this bright, move-in ready home featuring 4 spacious bedrooms and 2 full bathrooms. The open-concept main level has been recently renovated with a brand-new kitchen & stylish flooring. Thoughtful upgrades extend beyond the interior, including new windows/doors, siding, front and back decks, and an updated hydro service. The foundation has also been professionally waterproofed with Blueskin in 2019, giving added peace of mind. Enjoy the outdoors in the large, private backyard, perfect for entertaining or relaxing. A detached 1-car garage adds both convenience and storage. Located just minutes from town while still on municipal services, this home offers the perfect blend of rural charm and modern convenience. Don’t miss your chance to own this surprisingly spacious and well-maintained gem! (id:57557)
14807 98 Av Nw
Edmonton, Alberta
Corner Lot. Total 7 Units townhouse in Crestwood for multi-family Investors - great rental portfolio!! High-end Crestwood community. Estimated to complete in August, 2026. The 7 units townhouse has 3 Upper units + 3 basement units + 1 garage suite. Total 17 bedrooms, 16 full baths & 3 half-baths. The Upper unit each has 3 beds, 2.5 baths. The basement unit each has 2 bed and 1 bath. Garage suite has a 2 beds & 1 bath. The property is projected to generate approximately $156,600 in annual gross rent and cap rate of 4.75%. Fully finished and equipped with all appliances and landscaping. Photos are 3D rendering for illustration purpose only. The Project is qualified for CMHC MLI Select program. (id:57557)
1020 Cove Road
Muskoka Lakes, Ontario
Looking to make Muskoka your new home or your new year round retreat? Check out this property!! Fully winterized, updated and spacious (1633 sq ft) 3 bedroom/2 bathroom home/cottage with a two bedroom bunkie. High efficiency propane furnace and woodstove; detached garage; main level laundry; drilled well; level and gently sloped lot with large landscaped front yard and rear yard for kids to play or family and friends to gather. Prime southwest exposure with big lake view; easy access via year round municipal road. All the necessary elements for maximum year round enjoyment. Other features and upgrades include inspected and approved septic system, 2 newer bathrooms, new furnace (2021), roof shingles (2017), large dock with room for multiple boats and lounging, 200 amp service, spacious eat in kitchen with large island that sits 4, open concept layout with vaulted and tongue and groove pine ceilings, full perimeter concrete block foundation (crawlspace with concrete floor) and large front and rear yards. 6 appliances included. (id:57557)
14732 91 Av Nw
Edmonton, Alberta
Opportunity knocks in Parkview! This 56’ x 110’ lot offers endless potential in one of Edmonton’s most desirable neighbourhoods. Whether you're looking to renovate the existing bungalow or start fresh with a custom-built home, this prime location is ideal. Surrounded by mature trees and nestled on a quiet street with both a back yard and back and side lane access, this property is perfect for investors, builders, or anyone ready to create something remarkable. Enjoy walking distance to top-rated schools, local shops, cafes, and the River Valley trail system. Parkview is known for its family-friendly charm, strong community vibe, and easy access to downtown, making it one of the most sought-after areas in the city. Don’t miss your chance to secure a foothold in this prestigious west Edmonton community. Explore the possibilities today and unlock the value of this rare find! (id:57557)
41 Seventh Conc Road
Burford, Ontario
Discover your dream escape nestled in the serene landscape of Burford! This freshly listed, charming house is waiting to welcome you with its modern comforts spread across over 2,100 square feet of renovated bliss. Featuring three cozy bedrooms and two pristine bathrooms, every detail has been thoughtfully updated in 2021—including windows, electrical systems, roof, flooring, bathrooms and kitchen—ensuring a move-in ready experience just for you. Step outside, and the magic of the property unfolds over an expansive 45.5 acres. Whether you're an outdoor enthusiast or looking for the serene solitude of nature, this land answers your call. Venture through your own private bush with winding trails that promise adventure at every turn, or simply soak in the tranquility that this ample outdoor space provides. While the house itself offers a sanctuary of comfort, the real allure lies in its surroundings, free from the buzz of city life yet connected enough to feel accessible. It's a canvas awaiting your personal touches, whether you're planting a garden, setting up a picnic, or observing the local wildlife. Perfect for those who cherish space, privacy, and the great outdoors, this property not only promises a home but a lifestyle. Get ready to build your future amidst the beauty of untamed nature, all while enjoying the modernized comforts of a home that has seen no detail overlooked. Welcome to a place where every day feels like a peaceful retreat! (id:57557)
422, 3223 83 Street
Calgary, Alberta
Welcome to this charming and well-maintained 3-bedroom, 1 - bathroom mobile home, nestled on a peaceful lot in the desirable Greenwood Village community. This older mobile home has been lovingly cared for and offers a bright and welcoming living space, perfect for those seeking comfort and tranquility in a family-friendly neighborhood. Step inside and be greeted by an abundance of natural light streaming through the numerous windows. The living space features a thoughtful layout, ideal for both relaxing and entertaining. The kitchen is equipped with 3 appliances, offering a modern touch, and provides ample storage and counter space for all your culinary needs. The bedrooms are cozy and comfortable, the primary bedroom providing plenty of room for relaxation. The well-maintained bathroom serves the home with style and functionality. Recent updates include a newer hot water tank, newer furnace, and a newer washer/dryer, (2) air conditioning units, ensuring that the home is not only charming but also energy-efficient. Outside, you'll find a lovely deck and patio, perfect for enjoying your morning coffee or hosting outdoor gatherings. The driveway adds extra convenience for parking and accessibility. Located on a quiet street with excellent neighbors, this home offers a peaceful retreat from the hustle and bustle of city life. Greenwood Village is ideally located near shopping, parks, the new farmers market in Northwest Calgary, and Stoney Trail, making commuting and daily errands a breeze. Plus, pet owners will love being steps away from a dog park, perfect for giving your furry friends plenty of space to run and play. Don't miss this rare opportunity to own a well-maintained mobile home with all the modern upgrades you need. Schedule a viewing today and make this delightful property your new home! (id:57557)
6-4420 Quebec Ave
Powell River, British Columbia
Welcome to this beautifully appointed two-bedroom condo in the heart of Westview, offering a lovely ocean view and just minutes from the airport and ferry terminal. This level-entry home boasts a newer IKEA kitchen with heated floors and high-end appliances, perfect for the modern cook. Enjoy the beautiful bamboo floors throughout. Individual thermostats in every room for personalized climate control. The main bathroom features a walk-in shower and heated towel rack plus a 2pc ensuite bathroom in the large Primary Bedroom. Step outside to your private patio and small garden, adorned with perennial plants, perfect for quiet mornings or evening relaxation. Two parking spots are conveniently located right in front of the condo. This is coastal living at its finest--comfort, style, and unbeatable location all in one. (id:57557)
12b 3860 Island Hwy S
Campbell River, British Columbia
Here awaits a turnkey opportunity to live on a fabulous rental site within an RV park that is pet friendly, has a 55+ age restriction and is only steps away from a beautiful beach and ocean views. Nestled beneath a natural forest canopy, the RV site is spacious, allowing for enjoyment of lawn and garden and the parking of two vehicles. The Garden Shed, BBQ hut on wheels, Deck, and Shelter Logic Greenhouse and Car Cover are included as well as a meticulous RV that you can call your home. The 25’ 2017 Forest River RV has one bedroom and an open concept kitchen, living and dining area with slide out and extra storage outside. The site is partially fenced, and the seller is also leaving behind the potted plants that create additional privacy and ambiance. There is a shared laundry facility within the park and there is a park manager that lives on site. The buyer will need park approval as a condition of the sale. (id:57557)
6 Wysiwyg Road
Mcdougall's, Newfoundland & Labrador
This is a great opportunity to complete your dream retreat in the scenic Codroy Valley. This package has all of the groundwork started and is ready for a new owner to add their finishing touches. Nestled under the Table Mountains, this 116x278 has been cleared and backfilled with a fully completed 32x36 foundation ready to build on. The foundation has a walkout entrance and garage door installed and is watertight, so it can be used as you complete construction. The lot also has a dug well, a fully certified septic system, and electricity. Located in the ever-popular McDougall's area, this location is an outdoor person's dream as it is close to hunting, fishing, hiking, beaches, atv trails, and the Codroy Valley Gold Club while still only 20 minutes from Port aux Basques. If you are looking for a great location with an amazing mountain view, this one could be it. Design your own finishing touches for your dream cottage or home and avoid all of the prep work that the current owner has completed. Must be seen to be appreciated! (id:57557)
886 Lincoln
Windsor, Ontario
OLD WALKERVILLE COMFORT RIGHT AT YOUR DOORSTEP. THIS LARGE FAMILY HOME OFFERS 3 BEDROOMS & 1 BATH AND PLENTY OF LIVING SPACE FOR EVERYONE! OPEN CONCEPT LIVING THAT HAS TONS OF NATURAL SUNLIGHT. IT'S JUST WAITING TO BE LIVED IN! LOCATED IN THE HEART OF WALKERVILLE, WALKING DISTANCE TO SCHOOLS, SHOPPING, HOSPITALS, BUS ROUTES AND THE OTTAWA VILLAGE. THIS 1 1/2 STOREY HOME HAS LOADS OF SPACE FOR THAT GROWING FAMILY AND THE BEST PART IS THAT THIS HOME IS COMPLETELY MOVE-IN READY. OPEN HOUSE SATURDAY MAY 24, 1-3PM, SUNDAY MAY 25, 1-3PM. (id:57557)
455 Aylmer Avenue
Windsor, Ontario
Great home for families! Features 3 bedrooms and 2 full bathrooms (1 ensuite bathroom) on the main floor, 1 bedroom and 1 full bathroom in the full basement, with spacious l iving room and kitchen/dining area, covered front porch, patio, large backyard with parking. Located steps from the riverside Dr., Caesars Windsor Casino, and the many amenities on Wyandotte St . and the Downtown core. Rental $2000 plus utilities. Credit check and employment verification required. (id:57557)
570 Meadowview Dr
Fort Saskatchewan, Alberta
This stunning 2021-built fully finished two-storey home offers exceptional style and comfort in every corner. Step into the beautifully landscaped private, maintenance-free yard, complete with a composite deck, elegant stone patio, and pergola—a perfect outdoor retreat for relaxing or entertaining.Inside, the open-concept layout is designed to impress with soaring 20 ft ceilings and an abundance of natural light. The chef-inspired kitchen is ideal for gatherings, featuring high-end finishes and seamless flow to the living and dining areas. With 3 spacious bedrooms plus a main floor den and an additional bedroom in the fully developed basement, there’s room for everyone.Downstairs, enjoy a custom wet bar and beverage station—an entertainer’s dream setup! High-end details like 8 ft interior doors, central A/C, and an oversized heated garage elevate the everyday experience. Perfectly located close to schools, parks, and transit, this home offers the ideal blend of luxury, function, and convenience. (id:57557)
#1005 11007 83 Av Nw
Edmonton, Alberta
Welcome to the heart of Garneau! This recently renovated one-bed, one-bath condo on the 10th floor of Varscona Tower is bound to take your breath away. You can take in UNBEATABLE VIEWS of downtown and Whyte Ave on your private, 25ft East facing balcony. Feel right at home in your fully updated kitchen and bathroom, including upgraded features such as new quartz countertop, light fixtures, under cabinet lighting, stainless steel FULL SIZE appliances, luxury vinyl plank flooring, and custom barn doors. Enjoy your oversized bedroom and large closet with floor-to-ceiling storage. Head outside and revel in one of Edmonton’s most walkable neighborhoods — with local restaurants and cafés, UofA campus, Hospital, and scenic river valley all JUST MINUTES away! This HIDDEN GEM is a rare find for a student, healthcare worker, young professional, or investor. The concrete, adult-only 18+ building is pet-friendly (upon approval). Visitor parking available. Condo fees include heat, power, water/sewer. (id:57557)
1375 Christina Court
Burlington, Ontario
Welcome to this charming 2-storey home located on a quiet court in the highly sought-after Tyandaga neighbourhood. Situated on a spacious pie-shaped lot, this property offers both privacy and a beautifully landscaped backyard. Inside, you'll find a bright and inviting living space featuring hardwood floors in the living and dining rooms enhanced by a large bow window that floods the living room with natural light. The kitchen opens to a lovely solarium featuring heated floors. This room is perfect for enjoying views of the serene, fenced backyard year-round. With four bedrooms above grade and inside entry from the garage, this home is ideal for families. The finished basement includes a generous rec room, offering additional space for entertainment or relaxation. Tyandaga is known for its mature trees, Tyandaga Golf Course and its family-friendly environment. Enjoy the convenience of nearby parks, schools, shopping, amenities, public transit, minutes to downtown Burlington and easy access to major roadways—making this the perfect place to call home. Don’t be TOO LATE*! *REG TM. RSA. (id:57557)
585 Colborne Street E Unit# 804
Brantford, Ontario
Cachet built 2 bed + den 3 bath townhome located in the heart of Brantford. Open concept floor plan, stylish kitchen with stainless steel appliances, quartz countertops, upper level laundry, walk out to balcony on both levels & modern finishings throughout. Close proximity to all amenities; shopping, dining, schools, parks, public transit & Hwy 403. Stainless steel appliances included. (id:57557)
62014 Township Road 37-0a
Rural Clearwater County, Alberta
Newly subdivided private 5 acre lot, located between Caroline and Rocky, property consists of a nicely treed (spruce) area where an old home-site existed. The parcel has power, drilled well, gas and phone line. Buyer will need to put in a sewer system. The Seller has perimeter fenced the property. This property is situated minutes away from the Clearwater River and the Caroline Golf Course plus easy access to the west country & Burn Stick Lake. This acreage is a great spot to build and have some critters or build a cabin for a get-away place. The pump house stays. GST is applicable. (id:57557)
795 Canada - Rte.178 Road
Tyne Valley, Prince Edward Island
Be sure to watch the Virt Tour URL. Here is a very special property that you will not want to miss out on! Commonly known as Brady's Apple Orchard, this hobby farm includes approximately 1,000 trees and 22 apple varieties, a fully equipped building that includes a large dry storage area/garage, 2 cold storage rooms, a processing room for apple cider production - negotiable (farm/orchard equipment). This is a fantastic property for anyone wanting to continue building upon this successful business or create their own vision for the property. It consists of a beautiful and meticulously cared for 4 bedroom, 1.5 bath home with covered front veranda(east and south facing) on and 8 acres of of land that is made up of 2, four acre parcels. The home has been expanded upon over the years to its present beauty. The main level is open-concept with modern kitchen with stainless steel appliances, quartz counter tops, marble back splash and breakfast bar and a dining area. there's also a large living room built-in book shelf, formal dining room, a spacious foyer with connecting mudroom and adjacent half bath. On the second level there is the primary bedroom adjoining den, a 2nd bedroom, a large full bath with air tub and separate shower. The finished lower level is completed with a family room, 2 additional bedrooms and a laundry closet. The basement has 2 sections: one with a workout room and storage and the other with the utilities and lower level dry storage. Off the formal dining room is an expansive deck with a covered, screened area making it perfect for entertaining and relaxing. This beautiful home and property is within a 10 minute walk of the Tyne Valley Central Credit Union, Murphy's Tyne Valley Pharmacy, Restaurants, Liquor store, Dillon's Convenience store and Pizzeria, the Post Office, Cavendish Farms Community Events Centre and Arena and more. (id:57557)
25 703013 Rr 64
Rural Grande Prairie No. 1, Alberta
Absolutely stunning, custom home on 2.5 landscaped acres in desirable Dunes West! This turnkey property was constructed by Stonebuilt Homes less than a year ago and offers unparalleled farmhouse curb appeal backing onto leased crown land, walking distance to the Wapiti River and proximity to the Wapiti Nordic Ski Trails, Dunes Championship Golf Course and Nitehawk Ski Hill and Adventure Park. Enjoy the tranquility of acreage living surrounded by so many great amenities and the convenience of being close to town. This remarkable at-grade home (no basement!) boasts incredible indoor-outdoor living with ground level covered front and rear patios perfect for entertaining or relaxing. Step inside and be captivated by the numerous industrial farmhouse interior features, a true testament to the craftsmanship of one of Grande Prairie’s premier builders. Highlights include hidden doors and storage, exposed brick walls, vertical panelling, striking wood beams and accents, sleek lines, polished concrete floors, floor-to-ceiling windows flooding the home with natural light, a raw steel fireplace, and soaring vaulted ceilings throughout. The designer kitchen is a chef's dream, featuring stylish white and black cabinets, floating shelves, stainless steel appliances (including a gas stove), and plenty of roll out drawers and storage. This exceptional home offers 4 bedrooms, 3 bathrooms, and a main floor office. A dedicated kids' retreat upstairs offers their own living room, bathroom, and two bedrooms – one with a fun hidden door and the other with a unique seacan-inspired door! Luxurious bathrooms showcase floating vanities and tiled showers with glass doors. The 1581 sq ft garage is fully finished and heated and includes dedicated fitness room and oversized boot room - a true necessity for acreage life. Property also features city water, air conditioning and concrete sidewalk leading up to wonderful front entrance. This well-built home, with so many amazing features and so much style will have you excited to come home ever night and eager to entertain. (id:57557)
1184 12th Line W
Trent Hills, Ontario
Investment Opportunity, Live in One and Rent the Other!! Sellers are Motivated! MOVE IN READY!!Priced to Sell!! A Renovated Raised Bungalow and also a Stunning Separate Secondary Dwelling(1260 sq ft) All On 2.26 Acre Lot, approximately 10 kms North of the town of Campbellford, Just off HWY 30 (12TH Line)(10kms to Hastings/Havelock) Excellent Location!!The Primary Dwelling has 3 Bedrooms/2 Bathrooms with Cathedral ceilings and a Full Basement, currently tenanted. The Sellers have Renovated the Primary Dwelling!! New Countertops in the Kitchen/New Flooring in Upstairs Bedrooms/ Fresh Paint/New Window Treatments! Landscaping!! (Carpet Free)Additional rooms (1 Bedroom and 3 piece Bath) Completed in Basement of Primary Dwelling. The Floor Plans/Measurements for both homes are Attached in Documents. Virtual Tour is also Available! The Secondary Dwelling reflects a new build within 5 years with Radiant (Natural Gas) In Floor Heating, Built on a Concrete Pad. Open Concept Design with Cathedral Ceilings. The Owners eye for Specific Detail within the Secondary Dwelling reflects inside and out. Trusses on Metal Roof to support Solar Panels if New Owner so Chooses. Great views over Wetlands/wooded area. Enough Space for a Garage that could be built behind the Secondary Dwelling! Investment Opportunity for Income Potential! The Opportunities are Endless!!Septic and Well are Shared between Primary/Secondary Dwelling. 4 years the Primary has had Tenants with children and zero issues with either Septic/Well. New Gazebo built 2023Wood Stove main source of Heat in Primary Dwelling plus Propane Furnace. WETT Inspection Prior to Closing! Secondary Dwelling has a separate Gas( Einbridge) Source of Heating. One Hydro Bill for both Dwellings Approx $300.00 per month. High Speed Internet Available! Septic was Last Cleaned Out Nov/23.57 km NE of the Town of Cobourg(Commuter location)to the Oshawa/Durham Region Via nearby access to Hwy 401 (id:57557)
234 Speckled Alder Row
Ottawa, Ontario
Welcome to your new home! This beautiful property offers two bright south-facing bedrooms, two full bathrooms plus a third powder room, and a fully finished basement with generous storage space. The open-concept main floor features a modern kitchen with quartz countertops and soft-close cabinetry, flowing seamlessly into the spacious living and dining areas - perfect for both everyday living and entertaining. Upstairs, both bedrooms enjoy abundant natural sunlight throughout the day. The primary bedroom includes a large, maintenance-free balcony - a perfect spot to relax and enjoy the southern exposure. The laundry room is conveniently located on the second floor for added ease. The finished basement features high ceilings and large windows, making it ideal for a home office, gym, or media room. High-quality blinds and appliances installed. To apply for the rental, please provide a full credit report from Equifax or TransUnion, along with a letter of employment and pay stubs from the past two months. (id:57557)
17 Glacier Street
Ottawa, Ontario
Tucked away on a quiet street in the heart of Barrhaven, this beautifully updated 3-bedroom, 3-bathroom home offers comfort, style, and NO REAR-NEIGHBOURS. The open-concept main floor features 9' ceilings and a bright, spacious layout ideal for both entertaining and everyday living. At the heart of the home, the kitchen boasts a generous island with seating for four, classic shaker-style cabinetry, QUARTZ countertops, stainless steel appliances, and a timeless subway tile backsplash, a perfect blend of form and function. Enjoy the convenience of main floor laundry and relax in the cozy 3-season sunroom, perfect for game nights, darts, or simply unwinding. Step outside to the landscaped backyard with no rear neighbours, backing directly onto the scenic Barrhaven Trail, connecting you to nearby parks and surrounding neighbourhoods. A charming front porch offers a welcoming touch and extra outdoor space to enjoy. Upstairs, you'll find three well-appointed bedrooms, including a primary retreat with a walk-in closet and ensuite featuring a walk-in shower, as well as a beautifully updated family bathroom. The High Energy Efficient Windows ('22) throughout the home enhance comfort and reduce utility costs year- round. The finished basement provides additional living space, including a large workshop/storage area to suit your hobbies or storage needs. Located close to great schools, transit, shopping, and recreation including Walter Baker Recreation Centre and Moloughney Park this home checks every box for families and professionals alike. Take comfort in knowing that the Roof was redone in 2019, Windows in 2022, Electrical panel updated to 200 amp in 2022, Kitchen and Main floor renovated in 2022 and an owned Hot Water Tank in 2022. With its thoughtful updates, prime location, and move-in-ready appeal, this home is a true gem in a beautiful Barrhaven neighbourhood. (id:57557)
1074 Mill Ridge Road
Mcnab/braeside, Ontario
Seize a rare opportunity to own an estate-style lot on one of Ontario's cleanest waterways, the Madawaska River, just five minutes from Arnprior and the 417, offering easy commuting to Ottawa. Boasting nearly 190 feet of pristine waterfront, this property offers breathtaking river views daily, set on one of the most coveted stretches of shoreline in the region. This four-bedroom, two-bathroom raised bungalow, with nearly 10-foot ceilings on the main level, sits on an expansive lot designed for unparalleled outdoor living. The outdoor spaces are the heart of this home, crafted to maximize the stunning waterfront location. A spacious porch welcomes you with sweeping vistas of the Madawaska, guiding your gaze across meticulously landscaped, multi-tiered grounds. Meander down to the large composite deck by the water's edge, perfect for entertaining, relaxing, or soaking in serene sunsets. The private dock invites boating and water activities, while the sandy, gradual shoreline entry is ideal for swimming or wading. These features create a seamless blend of calmness and excitement, making every day feel like a vacation. Inside, the open-concept main level is bathed in natural light, with lofty ceilings enhancing the airy ambiance. The four generous bedrooms and two full bathrooms provide comfort and versatility for family or guests. The home's design prioritizes the outdoors, with large windows framing the river's beauty. This property is a once-in-a-lifetime chance to own a waterfront haven, where the Madawaskas' tranquillity and the expansive outdoor living spaces redefine waterfront living. (id:57557)
5703 Osprey Avenue
Niagara Falls, Ontario
Welcome to this spacious and beautifully updated family home, thoughtfully designed to meet the needs of modern living. From the moment you step inside, you'll be impressed by the bright, open interior filled with natural light and stylish finishes throughout. The heart of the home is the expansive kitchen, featuring a large island with Cambria Quartz that offers plenty of space for cooking, gathering, and making memories with loved ones. The custom kitchen features a stunning marble herringbone backsplash expressing an incredible luxurious finish. With 3 generously sized bedrooms for every member of the family, theres no shortage of comfort or privacy. Walk in closets are featured in every bedroom with the primary having two. The 3.5 bathrooms include a luxurious primary ensuite with a stunning soaker tub. Whether you need space for kids, guests, or a home office, this home delivers flexibility and function in every room.Step outside to discover a stunning backyard retreat with no rear neighbours offering unmatched privacy and a peaceful setting for outdoor dining, play, or relaxation. This is the ideal home for growing families who value space, beauty, and tranquility in a welcoming neighbourhood. Don't miss your chance to make it yours! (id:57557)




