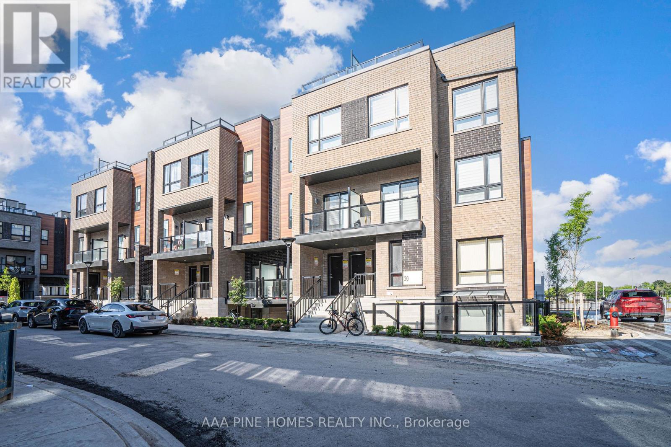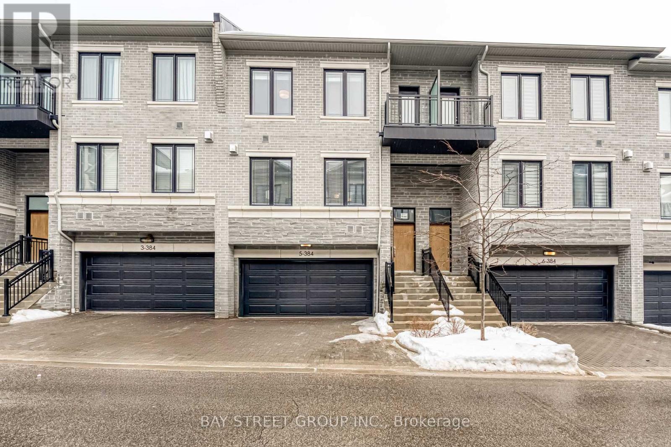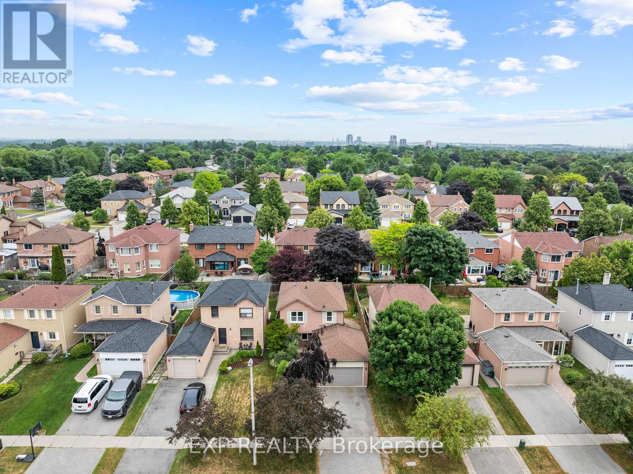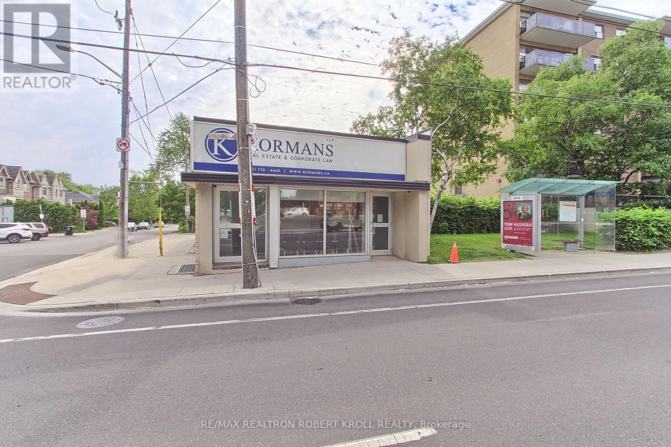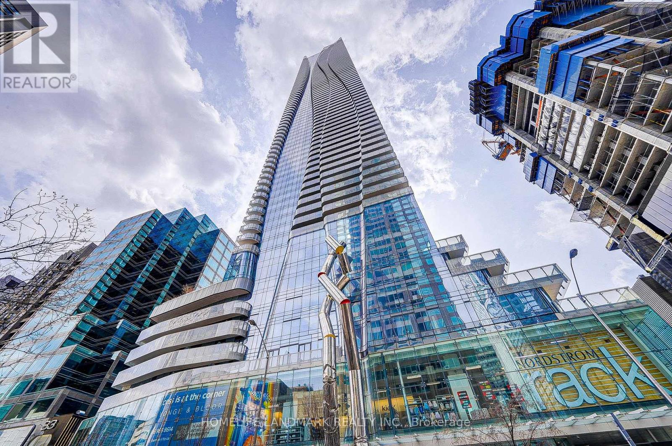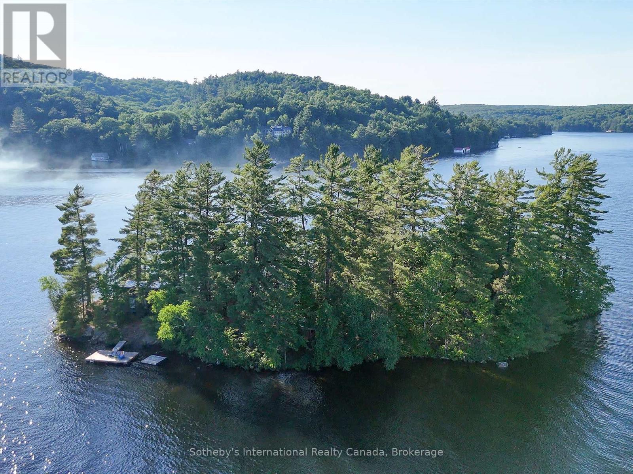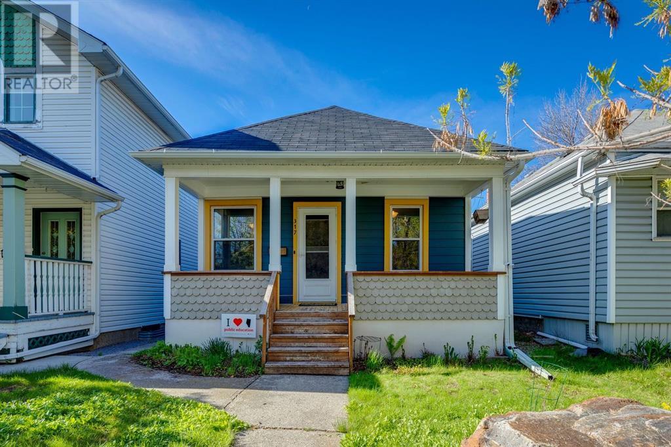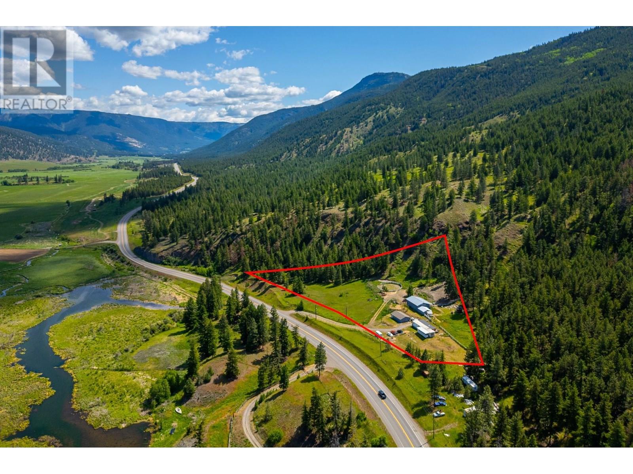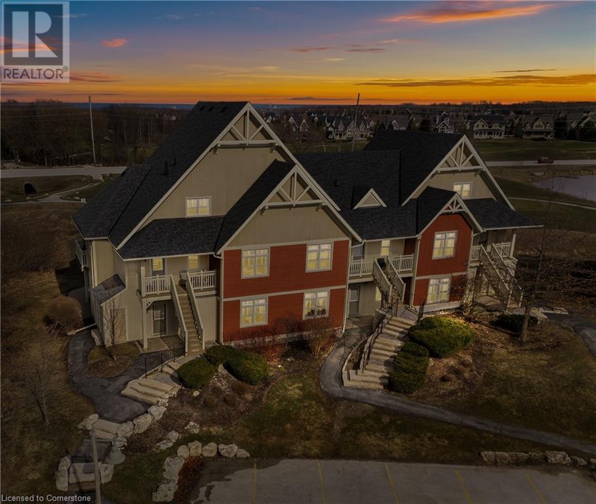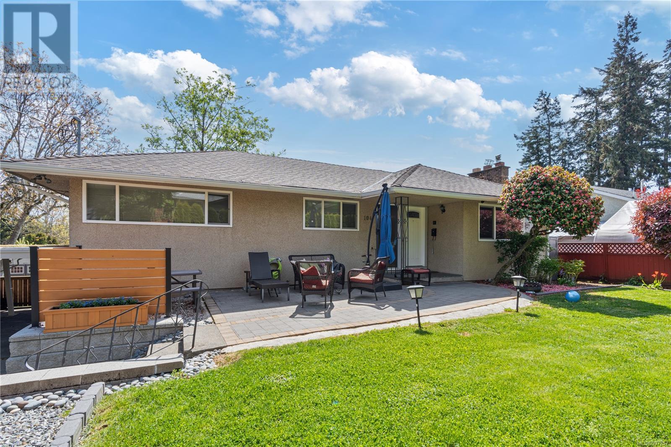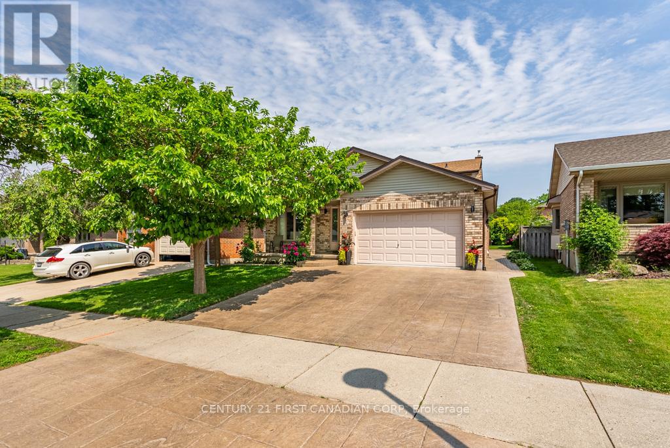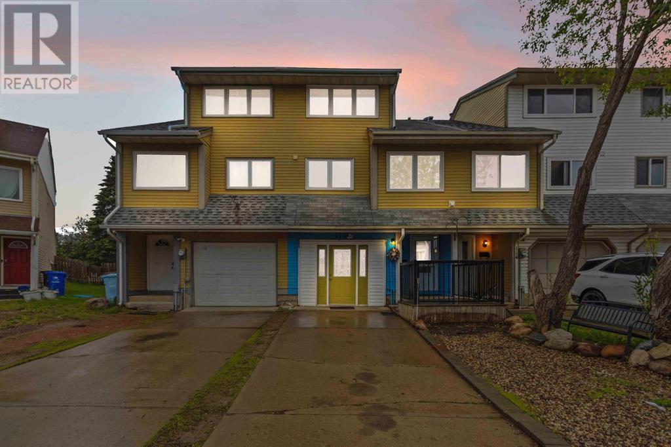#4 - 20 Lytham Green Circle
Newmarket, Ontario
Welcome to 20 Lytham Green Circle, Unit #4 in Newmarket ON. This brand-new residence is situated in a prime location on Yonge and Davis, offering an unobstructed view. The property boasts 1,235 square feet of living space, comprising two bedrooms, two bathrooms, and a spacious private rooftop terrace measuring 365 square feet, complete with gas and water connections for outdoor entertaining and sunny east exposure. Conveniently located within walking distance to Upper Canada Mall, public transportation, and the Go Train , as well as Costco, restaurants, and entertainment options. For easy access to major highways, Highways 404 and 400 are just minutes away. The complex features professionally landscaped grounds, complete with multiple walking paths, seating areas, play areas, a private community park, dog park, dog wash station, and car wash stall. This unit includes many upgrades on top of the builder's design. Parking is convenient, with one level of secured underground parking for residents and visitors. You do not want to miss this opportunity to own this brand new condo stacked townhouse with low monthly maintenance fee. (id:57557)
520 - 900 Bogart Mill Trail
Newmarket, Ontario
Welcome To Desirable Bogart Mill Trail! This Exclusive Unit Features The Bluegrass Model (Over 1000 Sq ft) Includes 9ft Ceilings & On The Penthouse Level. Stunning South Exposure Located In A Park Like Setting Amidst Mature Trees, Walking Trails And Pond. Spacious Master Bedroom With His/Her Closets & 4 Pc Ensuite. Split Layout, 2 Bedroom, 2 Bathroom Unit, Solarium & 2 Walkouts To South Facing Balcony Overlooking Bogart Pond. New Furnace & AC (2022). This Is A Must See! Easy Access To Hwy.404, Magna Centre, Vince's Market, Hospital & Other Shopping & Restaurants. Party Rm & Guest Suite For Your Use As Well As An Exclusive Courtyard For Social Gatherings & BBQ. (id:57557)
4 Matawin Lane
Richmond Hill, Ontario
END UNIT! Excellent Location! Brand New Treasure Hill- End Unit Legacy Hill Luxury Townhouse 3 Bedrooms, 3 Bathrooms, and 1 Washrooms, 1Minute drive to HWY404, Go Bus, Costco, Walmart, T&T, etc. (id:57557)
Th5 - 384 Highway 7 E
Richmond Hill, Ontario
Rarely Find Luxury Townhouse In The Heart Of Richmond Hill To Enjoy A Life Of Elegance Surrounded By Shops, Restaurants And Parks. This Executive Unit Offers More Than 3,100 Sqft Finished Living Space With Direct Access To Double Car Garage, 3 Spacious Bedrooms (Each With Ensuite Bathroom), 6 Bathrooms, Crown Moulding In Living Room, Smooth Ceiling, 9Ft Ceiling Throughout, Stained Oak Stairs And Handrails With Iron Pickets, W/O Deck To Backyard, Finished Basement With 3 Pcs Bathroom, And Tons Of Upgrade including Gas Cooktop, Enhanced Range Hood, And Hardwood Floor In All Bedrooms. Minutes To Top Ranking Schools: Christ The King Catholic Elementary School And St. Robert Catholic High School, Hwy 404, 407, VIVA, YRT, GO, Restaurants, Supermarkets, Banks, Shops & Offices. This Home Offers The Perfect Blend Of Luxury, Comfort And Convenience For Your Family. Don't Miss The Chance To Own Your Dream Home! ***EXTRA*** Low Maintenance Includes : Snow Shoveling, Lawn Care, Roger Internet, Roof & Windows Washing, 24 Hrs Concierge And Condo Amenities. (id:57557)
678 Beckworth Square
Pickering, Ontario
This beautifully updated 3-bedroom, 3-bathroom home offers the perfect blend of comfort and convenience in one of Pickerings most sought-after neighbourhoods. Step inside to find brand new hardwood flooring throughout, a freshly painted interior, and a stunning updated kitchen designed for modern living. The spacious layout is ideal for families, with bright, open-concept living areas and plenty of room to grow. Located just steps from top-rated schools, scenic parks, and all the amenities Amberlea has to offer, this home is ready for you to move in and enjoy. (id:57557)
203 Quebec Street
Oshawa, Ontario
Discover this beautifully updated home located at 203 Quebec St, nestled in one of Oshawas most desirable and family-friendly neighbourhoods. Recently renovated from top to bottom, this charming property offers a perfect blend of modern finishes and comfortable living. The home features a bright and spacious layout. Enjoy the convenience of a private parking space, and take advantage of the quiet street and welcoming community atmosphere. Step outside and you're just minutes away from all the essential amenities Oshawa has to offer. Whether you're a small family, young professional, or downsizing, this home is move-in ready and waiting for the right tenants to enjoy all it has to offer. Don't miss this rare leasing opportunity in a sought-after pocket of Oshawa (id:57557)
2603 - 715 Don Mills Road
Toronto, Ontario
Premium Location! Breathtaking View.Beautifully Renovated Two BR. Unit, on higher floor, One Parking,One Locker,Internet,Cable, Gym, Plenty Of Visitor's Parking, Close To Schools, DVP, Toronto Downtown,Steps to TTC. & School, Close to Agakhan Museum and Park, Costco, Public Golf Course, Go Green Cricket Field, Tennis Courts, Running Track, Soccer Field, New Eglinton Crosstown Station. (id:57557)
Main Floor - 3173 Bathurst Street
Toronto, Ontario
Turn-Key Prestigious Office Space for Lease. Located On a Rarely Found Highly Visible Corner Lot Along Bathurst Street, This Fully Renovated, Free-Standing Professional Office Building Offers a Rare Opportunity to Lease a Move-In-Ready Space In One Of The City's Most Sought-After Areas. Designed To Suit a Range of Professional Uses Including Legal, , Real Estate, Mortgage, Insurance +++. This Space Combines Functionality With Modern Upgrades Throughout. The Layout Features Three Private Offices, A Large Conference Room, An Inviting Reception Area, Two Bathrooms, A Full Kitchen, And Open-Concept Workstation Areas. Renovated From Top To Bottom With No Expense Spared, The Building Is Fully Wired With Ethernet And Provides A Clean, Modern Environment Ready For Immediate Occupancy. The Landlord Is Open To Offering A Fully Furnished Option For A Truly Turn-Key Solution. Set On A Corner Lot, This Free-Standing Building Offers Great Street Appeal, Excellent Signage Opportunities, And Ample Free On-Site Parking. An Increasingly Rare Find On Bathurst Street. The Lease Is Offered On A Gross Rent Basis, With The Tenant Responsible For All Utilities. A Five-Year Lease Is Preferred. Dont Miss This Opportunity To Establish Your Business In A High-Profile, Professionally Appointed Space. (id:57557)
3414 - 386 Yonge Street
Toronto, Ontario
Location!Yonge/College, Famous And Tallest Amazing Aura Condo Condo In Canada!Direct Access To Yonge/College Subway Station,9 Feet Ceiling, Breathtaking And Unobstructed Panoramic City, Lake View And South West View Of The CN Tower. Luxury Finishings,Direct Access To Subway & Retail Shops Food,Court,Markt,Banks,Hospitals,Parks,Walk To U Of T & T M University. Close To Hospital, Financial District! 17 By 5 Feet Open Balcony(85Sf). (id:57557)
6108 - 1 Bloor Street E
Toronto, Ontario
Exceptional Luxury New Condo In Yonge/Bloor. Split 2 Bedrooms With Lots Upgrades! 9 Feet Ceiling, All Upgrade Pre-Finished Engineered Flooring Throughout. 2 Levels Of Amenities Including: Indoor Pool, Heated Outdoor Pool, Spa, Therapeutic Sauna, Yoga, Party Rm, Exercise Rm And Much More! Direct Access To 2 Subway Lines. Step To Financial District, Yorkville Shopping (id:57557)
4870 201 Street
Langley, British Columbia
PRIDE of ownership is evident throughout this lovingly maintained home that is situated on a flat QUARTER ACRE LOT with no easements, ideal for a shop or future expansion. The home offers over 2,600 sq. ft. of living space with SUITE POTENTIAL. Featuring 5 bedrooms, 3 bathrooms, 2 fireplaces (gas & wood), and a forced air furnace. Enjoy newer vinyl windows, a new roof, and a spacious outdoor patio, perfect for entertaining. The carport and generous driveway can accommodate parking for 5 vehicles. Don't miss this rare opportunity! (id:57557)
2 Harper Island
Lake Of Bays, Ontario
Private Island for Sale on Muskoka's Historic Lake of Bays. A once-in-a-lifetime opportunity to own a wholly private island in one of Canadas most iconic and untouched lakefront settings. Welcome to Harper Island, a sun-soaked sanctuary on Lake of Bays, the most magnificent of Muskoka's four big lakes. Here, you'll find red granite cliffs, crystal-clear waters, dense forests, and secluded bays without the endless boat traffic and chaos of the Big Three. Surrounded by 740 feet of pristine shoreline, the island offers 360-degree views across Trading Bay and total privacy yet its just minutes by boat to Dorset, where you'll find groceries, restaurants, a charming general store, and everything you need to keep island life easy. Whether you envision a barefoot summer retreat or a legacy property to pass down for generations, Harper Island delivers the perfect blend of unmatched seclusion and convenient access. True private islands like this are rare. On Lake of Bays, they're almost mythical. Don't miss your chance to own a piece of Muskoka history. (id:57557)
317 9 Avenue Ne
Calgary, Alberta
Adorable CHARACTER HOME in an incredibly walkable location in one of Calgary's original neighbourhoods! Start living your inner city life today in this renovated 1919 bungalow with new DOUBLE GARAGE! Situated on a quiet tree-lined street, this home has great curb appeal, a beautiful south-facing yard and is a quick walk into downtown Calgary over the iconic Centre Street Bridge. Extensive renovations have been completed including Hardie siding (2023), furnace (2020), hot water tank (2021), dishwasher (2025), hoodfan/wall oven/gas range (2022), shingles (2011), electrical panel (2005), several new windows and a lifetime warrantied Basement Systems drainage system (2009). Fantastic natural light in the kitchen & dining areas create the heart of the home, where family and friends gather. Enjoy high-end cabinets, granite counters, warm cork flooring, modern appliances and plenty of cabinet space! The living area with vintage hardwood flooring is extra long so you could add in a home office, a reading nook, play room or yoga & plant oasis! Arched doorways, wood baseboards & trim, ceiling detail and original door handles add to the charm of this home and haven't you always dreamed of a clawfoot tub? Unlike many homes of this era, the basement has full-height ceilings and could easily be developed into additional living space with another bedroom and bathroom. The space downstairs is bright, clean and open with two enclosed storage rooms and five windows. The 2022-built garage is drywalled with an 8' tall door and concrete lip around the edges. Beautiful landscaping and flower beds in the backyard are ready for your green thumb and the yard is fully fenced for any furry friends! This is a home you can build a life in and is ready for its next chapter! Nearby amenities include the shops & restaurants of Edmonton Tr, Centre St and Bridgeland plus Rotary Park and the Bow River pathways just a few blocks away! Stanley Jones School K-9 and Crescent Heights 10-12 are both in clo se walking distance and YYC Airport is just a 15 minute drive away. Quick possession available! (id:57557)
6668 Kamloops Vernon (Hwy 97) Highway
Westwold, British Columbia
Welcome to 6668 Kamloops Vernon Hwy. Nestled on 3.66 beautiful acres, this newly renovated 3-bedroom, 1-bath home offers approx. 1,250 sq ft of comfortable living with breathtaking valley views, especially from the front deck. Ideal for those seeking space, privacy, and country lifestyle. This property features a large 2-level barn/workshop with aprox. 3000 sq ft of interior space including the barn overhang, complete with a hay loft—perfect for work, recreation, or storage. A charming guest cabin provides additional accommodation. Cross fencing and full perimeter fencing make it ideal for animals. Lush pasture areas and established fruit trees add both beauty and utility to the land. Enjoy the benefits of bordering provincial land, with direct access to nature. A 10x10 greenhouse, riding arena with separate road access, chicken coop, and gazebo add to the property's charm and usability. Recent upgrades include a newer septic system and 200-amp service to the property. Conveniently located just 40 minutes from both Kamloops and Vernon, and only minutes from the Westwold store and gas station, 5 minutes from falkland, this country gem offers the tranquility of rural living without sacrificing access to everyday essentials. A truly versatile property with endless potential for hobby farming, equestrian pursuits, or peaceful retreat. Call for your private showing. Buyer to verify measurements deemed important. (id:57557)
125 Fairway Court Unit# 228
The Blue Mountains, Ontario
Turnkey 3-Bedroom Investment Opportunity in Blue Mountain! 2-storey stacked townhome end-unit, backing onto Monterra Golf’s 18th hole. Features cathedral ceilings in the living room, an open balcony, and a Juliette balcony off the spacious primary bedroom that offers spectacular, unobstructed views. Fully furnished and operating as a high-performing Airbnb. Includes 3 bedrooms, 2 bathrooms, a breakfast bar, and access to an on-site pool and hot tub. Prime location—just a short walk or shuttle to Blue Mountain Village, with year-round attractions including ski slopes, hiking and biking trails, award-winning restaurants, boutique shopping, spas, and live entertainment. A rare 4-season resort property with strong rental income and minimal owner involvement. 2024 gross income $57,134, 2025 gross income $40,033 (to date), Full financials available upon request. Book your showing today! (id:57557)
295 Provident Way
Mount Hope, Ontario
Fabulous open concept 2 storey end unit ready for you to move in and enjoy. Features include high ceilings, open concept kitchen, living & dining rooms makes entertaining a breeze. Step outside to the amazing 228 ft deep lot where you can create your own staycation. Room to party or a place for the children to play. Upper level features 3 great sized bedrooms, 2 full baths and the convenience of a super sized laundry room. Basement is untouched and awaits your personal design and creativity. Great cold room where you can store all your preserves. Come see for yourself. (id:57557)
Rr 284 Twp Rd 340 Road N
Rural Red Deer County, Alberta
THIS SPACIOUS HOME HAS HAD NUMEROUS UPGRADES THROUGHOUT THE YEARS. This VERY UNIQUE HOME and outbuildings sit on 6.13 acres east of Bowden, just 15 minutes from both Innisfail and Olds. The spacious home offers a large kitchen with granite countertops, built-in oven, gas stove top, newer top line dishwasher, moveable island, and an adjoining sunroom with gas stove fireplace. There's a main floor laundry combined with a large pantry with lots of storage. The living room has a wood stove, and features a custom built wall unit. and has an adjoining wood room. There is a 3 piece bath with glass brick shower to complete the main floor. The second floor currently boasts 2 bedrooms, one large master that sits across the front of the home and includes the two turrets, and another bedroom that was once separated into two, and could be again. The second floor 3 piece bath has a clawfoot tub, large window and beautiful tile floor. The concrete walk-out basement is unfinished and could be used as another flex room or den. The basement utility room offers plenty of storage. The very large deck was built around an above ground pool, which is plumbed for a gas heater.The landscaped yard is fully surrounded by trees and has a 24x35 foot shop/garage with brick floor and wood stove. It is plumbed for a gas heater as well. The very unique outbuildings include a church, a metal quonset that can hold 4 vehicles or more, an actual usable treehouse, another house, and a rough wood barn, plus assorted storage sheds.A few of these buildings are from the AMC series Wynonna Earp.The circular driveway makes access easy. (id:57557)
104 Burnett Rd
View Royal, British Columbia
The original Burnett Home built by esteemed local builder Mr. Burnett himself, this captivating 3-bedroom home showcases exceptional craftsmanship and a perfect blend of heritage charm with modern comforts. A self-contained 1-bedroom suite—complete with a 4-piece bathroom and private entrance—offers flexibility for guests, rental income, or extended family. Stay comfortable year-round with an efficient heat pump providing both warmth and refreshing air conditioning. The spacious finished basement includes a large family room, dedicated office or craft space, laundry area, 3-piece bathroom, or a versatile 4th bedroom—ideal for a student or roommate. Step onto the updated east-facing vinyl deck, perfect for morning coffee while overlooking the spacious backyard featuring a mature pear tree and a large storage shed. Nestled on a tranquil no-through street, this home offers serene living just minutes from amenities, and within walking distance to View Royal School and Helmcken Park. With 200 amp service and thoughtful updates throughout, this property is well-equipped for modern living. Third party appraisal significantly exceeds assessed value. Don’t miss your chance to own a piece of local legacy in this exceptional offering! (id:57557)
B (Back) - 66 Dagmar Avenue
Toronto, Ontario
Leslieville, 2 Storey Detached Sun Filled Unit On Desirable Street . 2 Bed Plus Den Could Be Used As A Third Bedroom/Office W/O To Huge Deck, Ensuite Laundry , Steps To Boardwalk , Lake And Leslie Spit. Close To Shops And Restaurants Along Gerrard ,Queen, And Danforth. Short Walk To Gerrard Square, & Schools. Street Car For Easy Access To Downtown. Entrance Is At The Back/Side Of House TENANT pays 75%of all utilities. >>>. ONE Seller Is A Registered Salesperson<<<< (id:57557)
304 4535 Viewmont Ave
Saanich, British Columbia
This top-floor 55+ condo offers 1,150 sq. ft. of thoughtfully designed living space with 2 bedrooms and 2 bathrooms. Recent updates include a modern kitchen with quartz countertops and extra cabinetry, wide plank laminate flooring, stylish fixtures, remote blinds, and pot lights with dimmers. Designed for ease of living, it features wide hallways, a spacious living/dining area, and a deck overlooking greenery. The large primary bedroom accommodates full-size furniture and includes a 4pc ensuite. Additional perks include in-suite laundry, a walk-in pantry with room for a chest freezer, a storage locker, and access to amenities like a social lounge, gym, workshop, and garden. Ideally located near Fireside Grill, Commonwealth Pool, shopping, trails, and transit. Come and experience this well-maintained residence! Best buy in Royal Oak. (id:57557)
169 Ashley Crescent
London South, Ontario
Welcome to 169 Ashley Crescent, a beautifully crafted 2-storey home nestled in the highly sought-after White Oaks neighborhood of London. Located just steps from Ashley Oaks Public School, this exceptional property offers the perfect blend of style, comfort, and convenience for todays modern family. With over 2,200 sq ft of finished living space, this home features 3+1 spacious bedrooms and 3 full bathrooms, and has been thoughtfully updated and meticulously maintained throughout. The main level boasts a bright, open-concept layout with a cozy natural gas fireplace and rich hardwood and ceramic flooring. At the heart of the home is a stunning custom Mennonite eat-in kitchen with granite countertops, quality cabinetry, and ample work space perfect for both everyday living and entertaining. Upstairs, the generously sized bedrooms provide room to grow, including a spacious primary suite complete with his-and-hers closets and a private 4-piece ensuite. The finished lower level adds even more functional space, ideal for a home office, gym, playroom, or guest quarters. Situated on a private pie-shaped lot, the home features a large backyard retreat with a beautiful stone patio perfect for summer barbecues or relaxing evenings. The stamped concrete driveway adds striking curb appeal, while recent updates including a new furnace and A/C (2025), new dishwasher (2025), and washer/dryer (2024) provide modern comfort and peace of mind. Located close to parks, schools, shopping, restaurants, public transit, and quick access to the 401, this move-in-ready home offers exceptional value in one of London's most family-friendly communities. (id:57557)
825 Riverside Drive
London North, Ontario
Beautiful Estate sized lot(122ft x 157ft) near Springbank Park, a charming 2.5 storey 4+1 beds, 3 bath home offers timeless charm and exceptional living space in a highly desirable location. Just steps from Thames Valley Golf Course and the pedestrian bridge to Springbank Park, and only a 10-minute drive to downtown London, this property combines serenity with convenience. Inside, you'll find spacious principal rooms with soaring ceilings, abundant natural light from large windows, and rich natural wood trim and doors throughout. The main floor features a cozy family room with a gas fireplace and custom Oak wet bar, perfect for entertaining as well as a convenient laundry room. The kitchen boasts classic Oak cabinetry, a center island with Jenn-Air stove, built-in oven. Upstairs, generous-sized bedrooms provide comfort and privacy, while the third-level loft offers flexible space for a home office, studio, or additional living area. Enjoy the outdoors on the newer covered deck or take a dip in the inviting backyard pool, ideal for relaxing summer days. Windows(2015),New A/C(2022), Pool pump (2025), Basement renovation -1 additional bedroom with full bath(2019), new kitchen faucet(2025), 2nd floor Hallway and stairs (2025) and new dishwasher(2025). This is a rare opportunity to own a well-maintained character home in a premier London location. (id:57557)
95 Seton Heath Se
Calgary, Alberta
I OPEN HOUSE 12-2pm May 17th I Welcome to 95 Seton Heath, your new home! Seton is a vibrant, growing community, with endless amenities and more to come. This home offers just under 2500 Sq/ft of finished living space, 4 bedrooms, and 3.5 baths. As you enter the home you have a bright office/flex space on your left to work or enjoy the south facing view. The open floor plan allows for a seamless transition to the kitchen and living area. A large island - sleek kitchen design - spacious pantry - allow for the perfect spot to entertain or enjoy family gatherings. The spacious master bedroom is the perfect place to unwind. A walk in closet, large ensuite with dual vanities, creates the perfect environment for ultimate relaxation. The upper floor also contains two good sized bedrooms, a laundry room, and another full bathroom. The basement retreat also include a 4th bedroom with a walk-in closet, full bathroom, and large entertainment area, and ample storage. Seton provides access to the Seton Urban District which includes shops, restaurants, and entertainment options. South Health Campus, schools, parks, and pathways make Seton a welcoming community for all. Easy access to major roadways ensures seamless connectivity to the rest of the city. Call now to book a private showing! (id:57557)
116 Wallace Place
Fort Mcmurray, Alberta
IMMEDIATE POSSESSION! Welcome to 116 Wallace Place, an affordable home in a great neighbourhood! NO CONDO FEES, NO CARPET THROUGHOUT, a FULLY FINISHED BASEMENT, and DRIVEWAY PARKING FOR 2 CARS.As you walk in, you’re greeted by a long, welcoming foyer. Just off to the left, there’s a VERSATILE DEN that can be anything you need: a home office, playroom, gym, or even a cozy movie spot.Head upstairs to the main living area, where you’ll find a WIDE, OPEN LIVING ROOM with easy access to a LARGE BACKYARD and SPACIOUS DECK, perfect for summer BBQs or relaxing evenings outside. The second level also features BRAND NEW FLOORING, a BRIGHT AND AIRY KITCHEN with STAINLESS STEEL APPLIANCES, a ROOMY DINING AREA, and a CONVENIENT 2-PIECE BATH. The LAUNDRY ROOM also includes BANQUETTE SEATING, offering a cozy and functional space that can double as a storage bench or a perfect spot to sit and fold laundry.On the third floor, you’ll find TWO GENEROUSLY SIZED BEDROOMS, plus a LARGE PRIMARY BEDROOMthat gives you the space to truly unwind. The FULL BATHROOM has been BEAUTIFULLY RENOVATED, complete with a WALK-IN SHOWER.Downstairs, the FULLY FINISHED BASEMENT offers a SPACIOUS REC ROOM, perfect for entertaining or family hangouts, along with ANOTHER FULL BATHROOM, great for guests or added privacy.To top it all off, this home comes with CENTRAL A/C to keep you cool during the summer months and DRIVEWAY PARKING FOR 2 VEHICLES, giving you plenty of space for your family or visitors.And the location? You’re just steps from BUS STOPS, SCHOOLS, PARKS, TRAILS, a DOG PARK, SHOPPING, and so much more. If you're looking for VALUE, SPACE, and a GREAT LOCATION, this might just be the perfect match. Book your private tour now! (id:57557)

