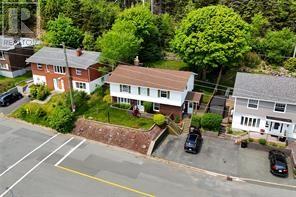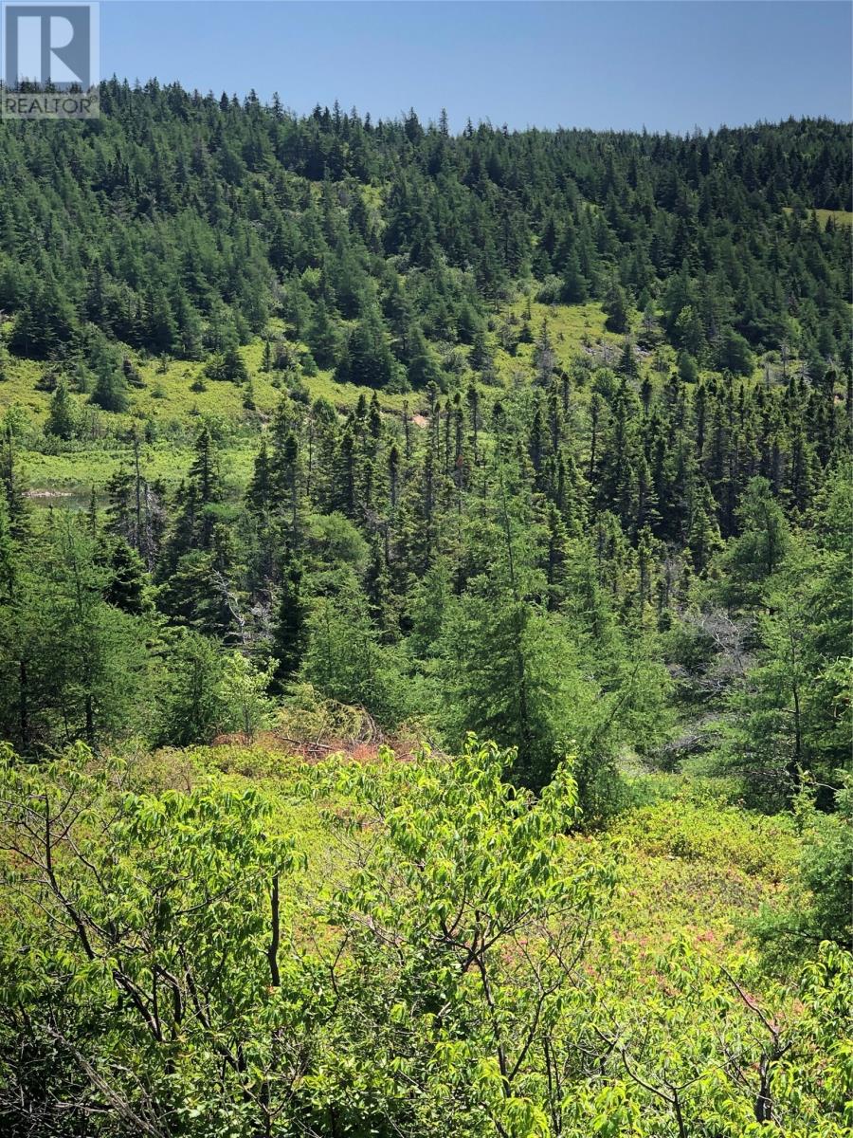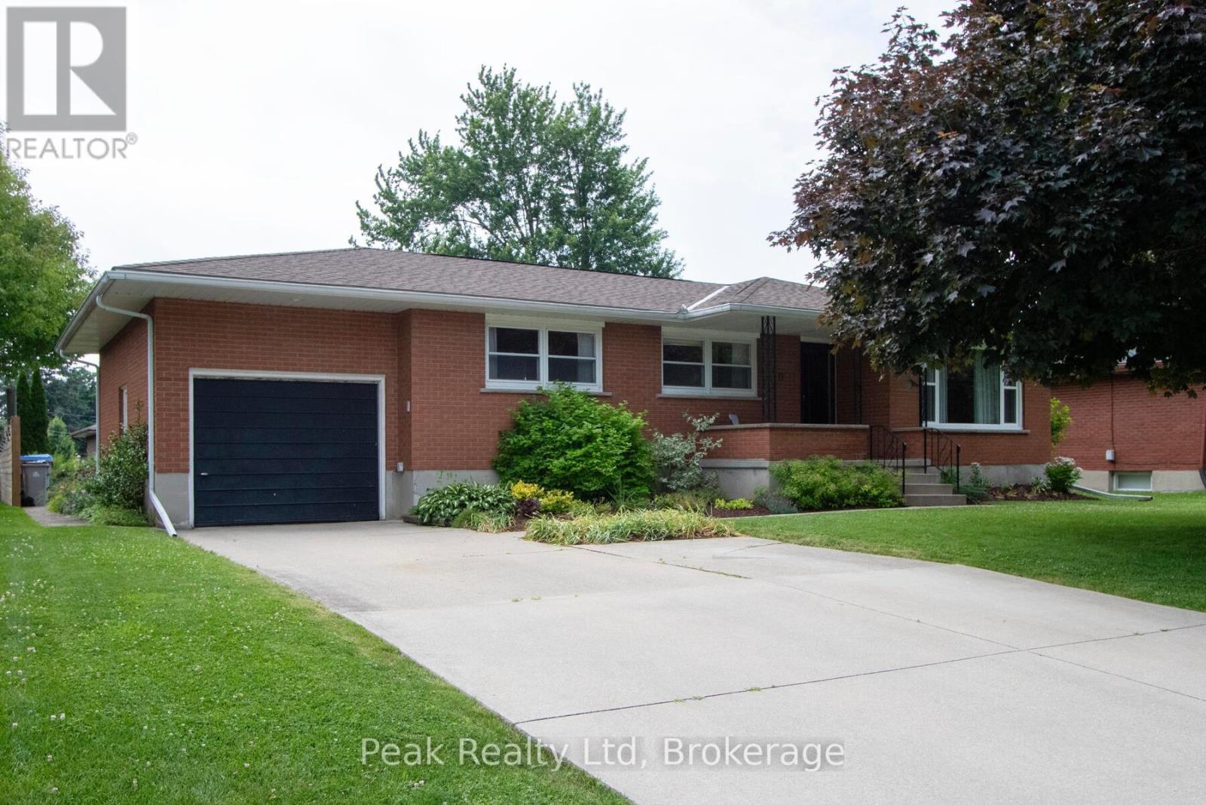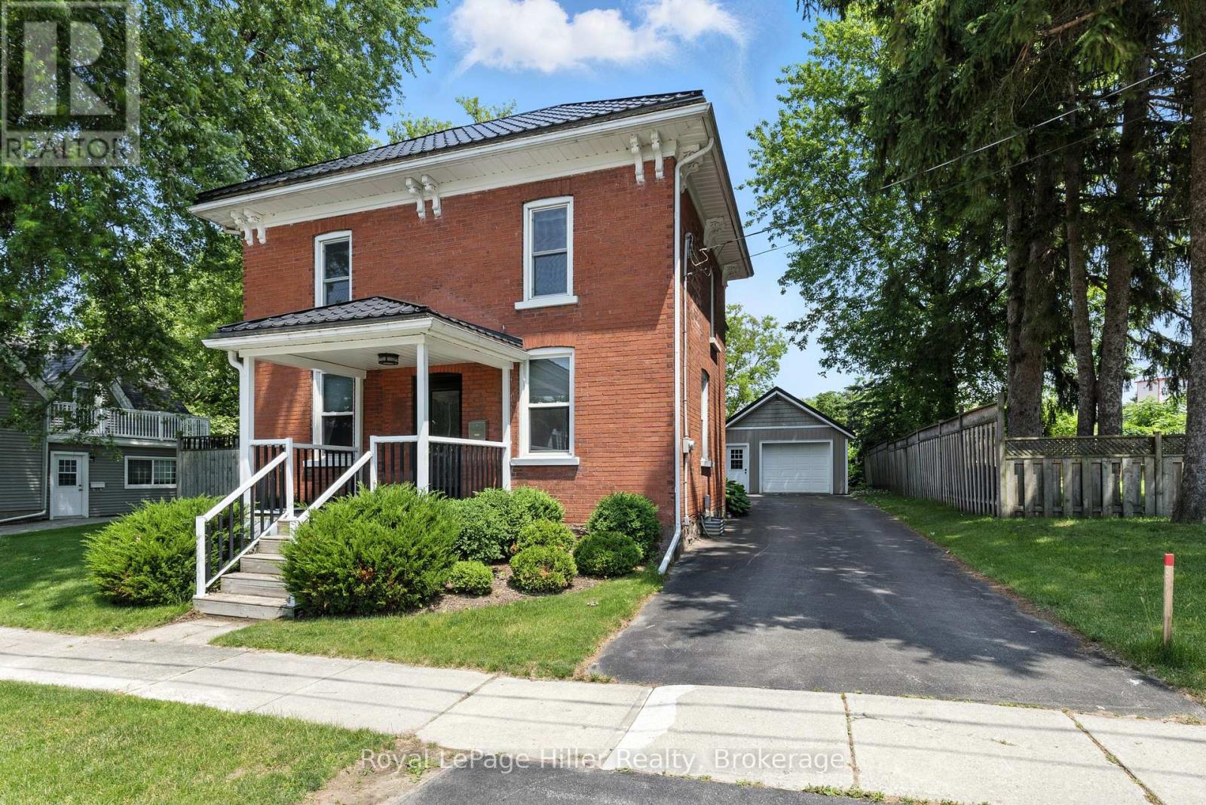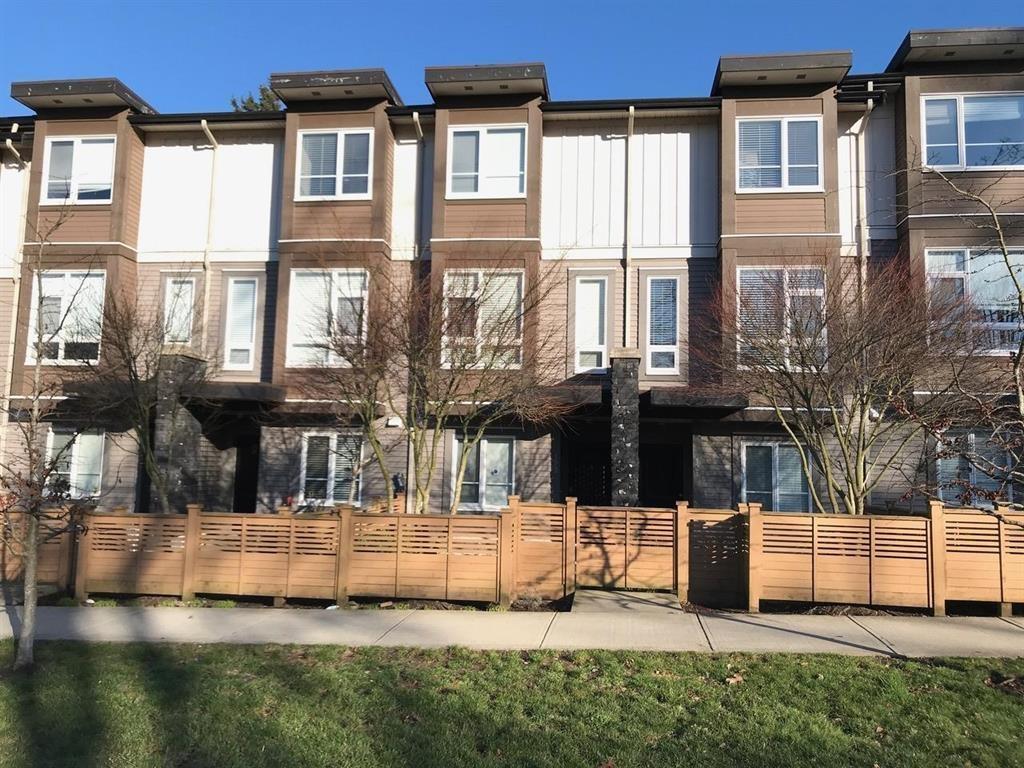103 Larkhall Street
St. John's, Newfoundland & Labrador
Location! Location! Location! 103 Larkhall Street on the door steps of HSC/MUN. This 4 bedroom , 2.5 bath plus den(5th bedroom) is a hidden gem that is warm and welcoming, a place to call home. This renovated two story, slab on grade, backs onto a greenbelt and features a very private backyard that has been landscaped, fenced with a large patio. This home has a spacious primary bedroom with a 4 pc ensuite and walk in closet. Heating is provided by a 2 zone hot water radiation furnace, complimented with electric in floor heating in the kitchen, foyer and porch plus electric fan heaters in the living room and two of the larger bedrooms. Decorative finishes throughout including crown moldings, hardwood and ceramic flooring. The kitchen is bright and has solid oak cabinets, stainless steel appliances and a commercial grade exhaust fan for the cooking enthusiast. The living room has a wood burning fireplace to keep you cozy on those frosty winter nights. There are many upgrades over the pass few years, including the insulation of all exterior walls, plus most interior walls. Electrical upgrade to 200 amps service in 2021, new shingles and eavestrough in 2024, new oil tank 2024, furnace maintenance plan is with Harvey's Oil. Double paved driveway. Contents negotiable if desired. Move in ready! (id:57557)
0 Black Duck Pond Road
Bareneed, Newfoundland & Labrador
A prime parcel of land large enough to build 3-4 dream homes on or one beautiful estate lot fronting on the river that flows into Black Duck Pond. A prime picturesque location offering convenience and privacy just a stones throw from downtown Bay Roberts. (id:57557)
2101 - 300 Croft Street
Port Hope, Ontario
Welcome to 300 Croft Street #2101. Nestled in the sought after Croft Garden Home Condominiums, this 2 bedroom, 2 bathroom residence is located in the town of Port Hope, just a 5 minute drive from the charming downtown area, known for its vibrant community, amazing shops and restaurants. This home features beautiful cathedral ceilings and an open concept design with luxury vinyl flooring and new light fixtures, creating a flow between living spaces. The kitchen is a highlight with stainless steel appliances, quartz counters and a convenient breakfast bar. Both bedrooms boast vinyl floors and spacious double door closets. The main floor bathroom features quartz counters with clean white cabinetry. A dedicated laundry room ensures convenience and ample storage. For outdoor enjoyment, the home provides a quiet and private porch and retractable screen door perfect for spring, summer, and fall evenings! Lots of visitor parking and mailboxes are just steps away. The property's close proximity to the 401 ensures easy commuting. (id:57557)
222 Collison Crescent
Peterborough South, Ontario
This beautifully maintained brick bungalow sits proudly on a spacious pie-shaped lot in a quiet, established neighbourhood just minutes from highway access yet tucked away enough to offer daily peace and privacy. Thoughtfully cared for and truly move-in ready, the home welcomes you with a bright, airy layout that feels instantly comfortable. With natural gas service and a durable steel roof, it's built for both beauty and long-term ease. Step outside to a fully fenced backyard a private oasis with space to relax, garden, or entertain. Imagine unwinding on the deck as the sun sets, casting golden light across your own quiet slice of paradise. Additional features include a detached double-car shop with its own hydro panel, three handy storage sheds, and generous outdoor space that offers both functionality and flexibility. While perfect in its current form, the size and shape of the lot also present future potential for those considering expansion or creative additions. A rare and wonderful blend of comfort, space, and location ready to welcome you home. (id:57557)
47 Martindale Street
Oshawa, Ontario
Spacious 4-Level Side Split in the Family-Friendly Donevan Neighbourhood! A well maintained and thoughtfully laid out 4 level side split offering space, comfort, and versatility for growing families. This 3 bedroom, 2 bathroom home features a bright main floor with a kitchen that opens to the living area with a charming half wall, plus a dedicated space for dining. Upstairs, you'll find three spacious bedrooms and a full bathroom - perfect for family living. Step down to the cozy family room with a walk-out to a private backyard oasis, ideal for kids to play or summer entertaining. This level also includes a second bathroom and convenient access to the attached single-car garage. Down another level is a versatile bonus room, great for a home office, playroom, teen hangout, or future 4th bedroom. You'll also find the laundry, utility area, and an impressive full-length storage space under the family room - perfect for all your seasonal and extra belongings. The exterior is beautifully landscaped with low-maintenance perennial gardens, offering year-round curb appeal and a welcoming feel. Located close to schools, transit, and major highways, this home checks all the boxes for location, layout, and family functionality. Don't miss your chance to plant roots in a well-established neighbourhood. (id:57557)
670 Davidson Avenue N
North Perth, Ontario
Charming 3-Bedroom Bungalow Close to Town. Discover this lovely 3-bedroom bungalow just minutes from the town centre in Listowel! With a great layout, the home features bright, airy spaces filled with natural light and wood floors throughout. Enjoy the convenience of both a main floor and basement bathroom. The unfinished basement offers endless possibilities for your personal touch. Step outside to a backyard with nicely landscaped flower beds, perfect for gardening or relaxing. A one-car garage and additional parking outside provide ample space for vehicles. Don't miss your chance to make this delightful home yours! Additional MLS 40743986. Measurements from I-guide. (id:57557)
12 West Street
Perth East, Ontario
Welcome to this stunning 2.5-storey brick home that beautifully blends timeless character with thoughtful updates. Situated on a mature lot, this solid home offers a deep asphalt driveway that leads to a spacious detached garage, perfect for parking, storage, or use as a workshop. Inside, the expansive eat-in kitchen features warm wood cabinetry, extensive counter space, and a large island with barstool seating. The formal dining area provides an elegant setting for meals and is enhanced by a subtle ceiling design that adds depth and charm. The living room showcases original trim, tall baseboards, and all the character you'd expect from a true century home. An updated main-floor powder room with laundry, tucked behind stylish sliding barn doors, adds both function and flair. A newer gas fireplace, creates a cozy focal point, while sliding glass doors open to a large wooden deck, creating an exceptional indoor-outdoor living experience. Upstairs, you'll find three well-appointed bedrooms, including a spacious primary suite with a walk-in closet. A full four-piece bathroom completes the upper level. The unfinished attic offers potential, whether you're looking for additional storage, playroom, or studio. This house is location in a peaceful location the heart of Milverton, just a short drive from Stratford, Listowel, and the Kitchener-Waterloo. Additional features include a durable metal roof (~2016), forced air furnace (~2018). (id:57557)
2407 13495 Central Avenue
Surrey, British Columbia
Welcome to 3 Civic Plaza, Surrey's premier high-rise luxury residence. This stunning west-facing 1 bed, 1 bath suite on the 24th floor offers breathtaking views extending all the way to the Fraser River through floor-to-ceiling windows. Modern open-concept kitchen with premium walnut millwork throughout and stainless steel Bosch appliances. The unit has quartz countertops, and a matching island along with a deep soaker tub and separate toilet room. 1 parking stall, 1 storage unit. Residents have access to the Civic Hotel's fitness centre and spa for a fee. Pets and rentals allowed with restriction. Schedule your showing today! (id:57557)
122 5888 144 Street
Surrey, British Columbia
Located in sought after Sullivan Station area, ONE44 is a Vesta Built. 3 Storey Townhouse offers 3 bedrooms/ 2.5 bathrooms. Unit is featuring a HUGE Living space, a Gorgeous Kitchen with Stainless Steel appliances, granite countertops & eating bar, Single Car Garage + extra parking, a fenced yard, and much more. Upstairs boasts 2 HUGE Bedrooms, including master with ensuite and another full bath. Also features 1 bedroom and powder room on the lower level. Walking distance to YMCA, elementary and secondary school. Quick access to Highway 10 and King George Blvd. Single car garage and a full driveway for second vehicle. Perfect home for first time home buyers or an investment property. (id:57557)
8245 144a Street
Surrey, British Columbia
Welcome to this stunning custom-built 8bed, 8bath home located in prime East Newton on a 9,499 sq ft lot. Thoughtfully designed with comfort and elegance in mind, this bright and airy home Offers an expansive floor plan filled with luxurious features. The main level boasts a beautiful Bedroom with ensuite, a gourmet Kitchen, a separate wok Kitchen, a spacious Family room, and elegant formal Living & Dining areas. A large covered deck overlooking the private backyard--perfect for entertaining, BBQs, or relaxing evenings. Upstairs, features 3 generously sized Bedrooms, each with ensuite, a versatile Den, and a Master suite with ensuite, balcony, and walk in closet. The lower level impresses with a Theatre Room, Games Room, office, and full bath, plus 2 suites (2+1) with shared laundry. (id:57557)
33664 Dewdney Trunk Road
Mission, British Columbia
Welcome to this beautifully built brand new 2-storey home offering space, style, and smart investment potential. Featuring 6 spacious bedrooms and 4 modern bathrooms, this home is perfect for large families or those seeking rental income. Enjoy year-round comfort with central A/C, and peace of mind with a comprehensive 2-5-10 builder warranty. The thoughtfully designed layout provides flexibility for multi-generational living or the potential to generate $3,000+ in monthly rental income. Modern finishes, quality craftsmanship, and a great location make this a must-see property. Whether you're looking to move in or invest, this home checks all the boxes! (id:57557)
168 Prentice Ave
Sault Ste. Marie, Ontario
This fully vacant and exceptionally well-maintained west-end duplex is a rare opportunity for first-time buyers, multi-generational families, or savvy investors. Both spacious units feature hard to find three bedrooms and are in move-in-ready condition, allowing you to set your own rents or live in one unit while generating income from the other. Zoned as a triplex, there’s clear potential to develop a third unit with the proper approvals — making this a smart financial investment with strong cash flow and future upside. Additional highlights include separate hydro meters, a detached wired garage, two driveways, and a fenced yard — all located in a desirable neighbourhood. Don’t miss your chance to secure long-term value! (id:57557)

