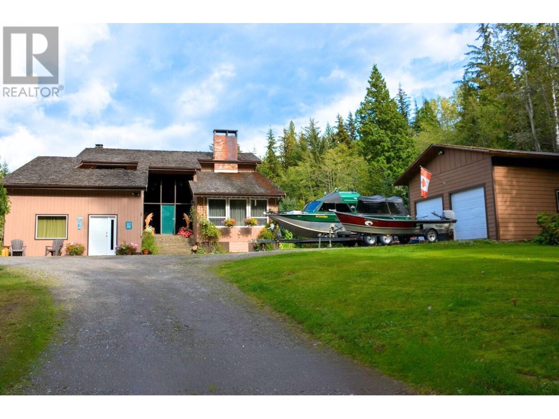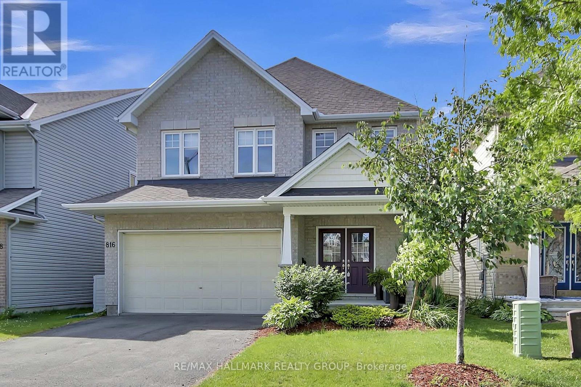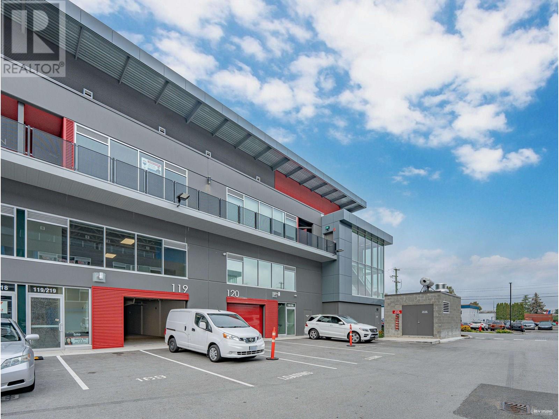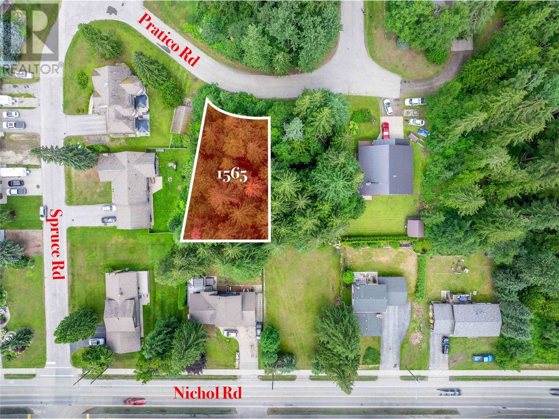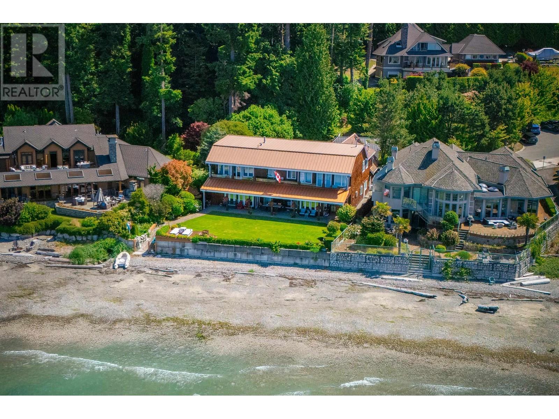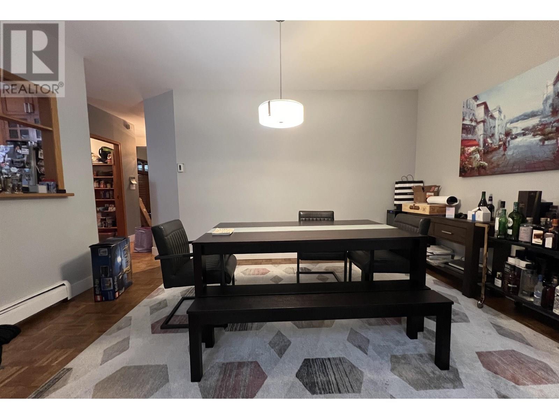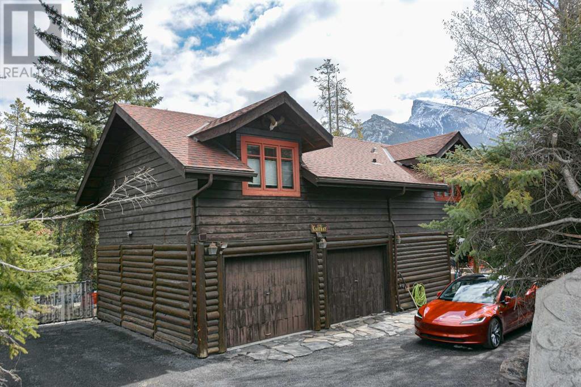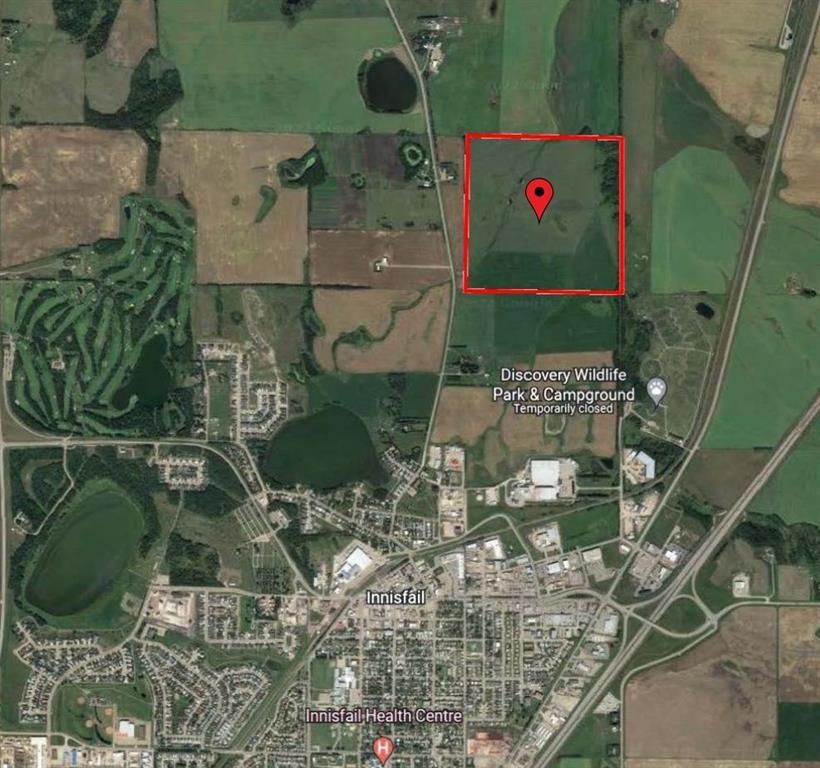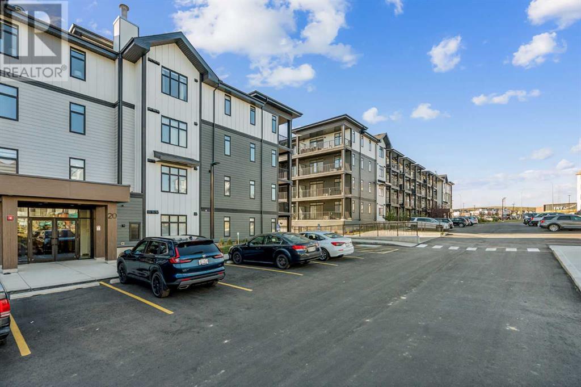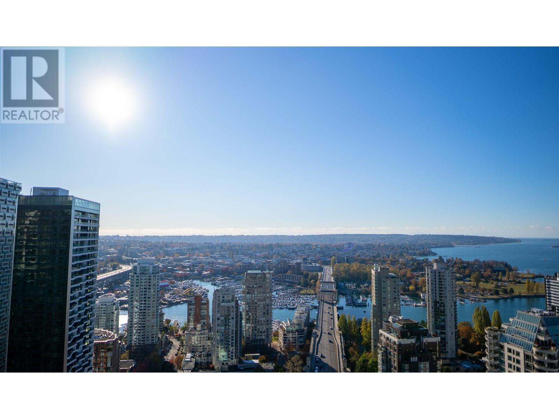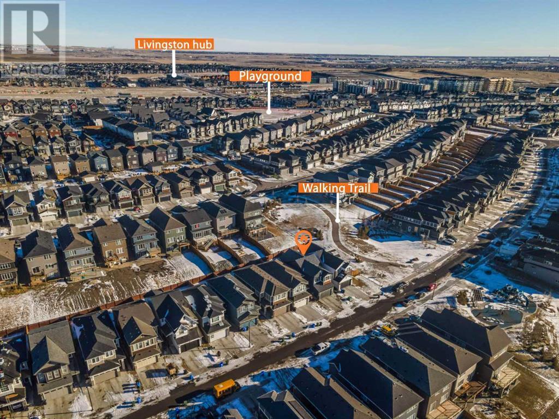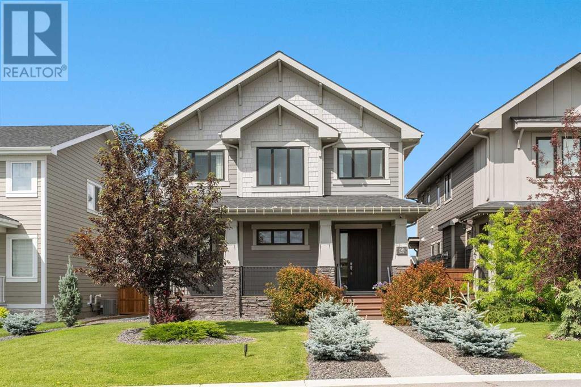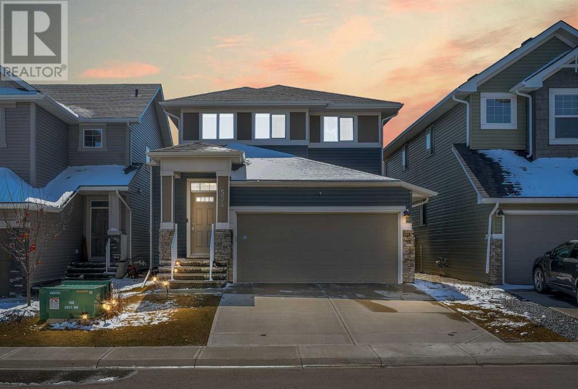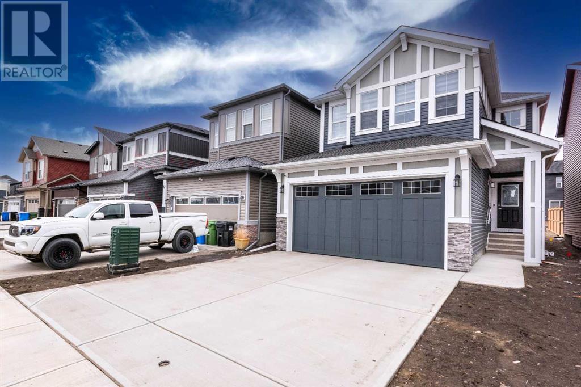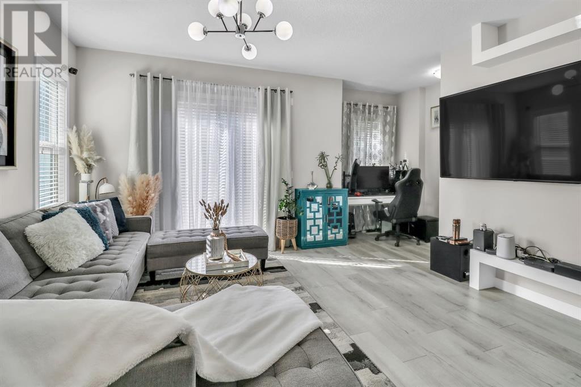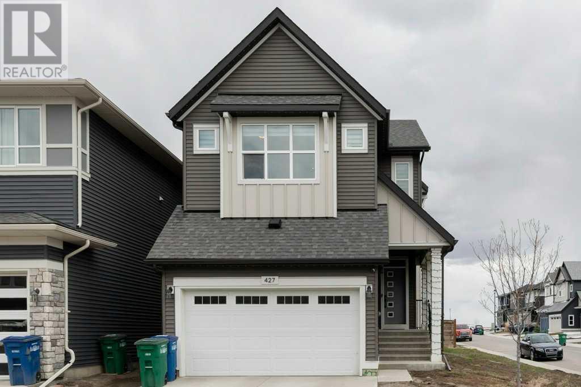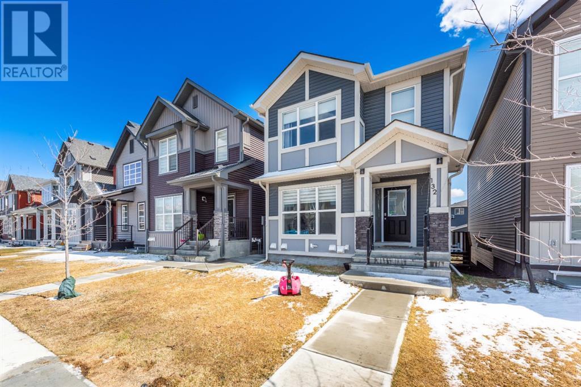23 19th Street E
Prince Albert, Saskatchewan
Beautifully Maintained Two-Storey Family Home with Suite Potential! Welcome to this charming yet modern 1,308 sq ft two-storey home, perfect for families or those looking for extra space with future suite potential. Bright, open, and inviting, the main floor offers seamless flow between the spacious living room, dining area, and custom kitchen — an ideal setup for everyday living and entertaining. A convenient two-piece bathroom rounds out the main level. Upstairs, you’ll find three generously sized bedrooms, including a relaxing primary suite with a luxurious soaker tub — your retreat after a long day. The partially developed basement offers excellent potential for a future suite with a large family room, additional bedroom, and a full three-piece bath — perfect for guests, teens, or rental income. Enjoy summer evenings in the nicely sized, low-maintenance, fully fenced yard. Also, take advantage of the oversized double detached garage with plenty of space for vehicles, & extra storage with lane access. All appliances are included, and the home has been very well maintained, making it truly move-in ready. Don’t miss this fantastic opportunity to own a beautiful home with space to grow and options for the future! (id:57557)
409 Q Avenue N
Saskatoon, Saskatchewan
Welcome to this fully renovated home nestled in the mature and desirable neighborhood of Mount Royal. Ideally located close to parks, schools, and all amenities, this stunning property has been updated from top to bottom in 2025, offering modern comfort in a well-established community. The main level features four spacious bedrooms and a beautifully finished full bathroom, while the basement boasts a 2-bedroom, 1-bathroom secondary suite with separate laundry—perfect for extended family or rental income. Every major component of the home has been upgraded, high-efficiency furnace, water heater, electrical panel, central air conditioning, energy-efficient windows, soffit and fascia, two fully renovated kitchens, two modern bathrooms, new flooring, doors, and two complete sets of brand new appliances. The exterior is just as impressive, with a heated and insulated detached garage and a brand new 12' x 20' shed featuring electrical service and an overhead door—offering the versatility to serve as additional storage, a workshop, or even a second garage. Whether you're looking for a turnkey family home or an investment opportunity, this property checks all the boxes. (id:57557)
52 Mozart Crescent
Brampton, Ontario
Wow, This Is A Must-See Home Having 3 +1 Bedroom, Finished Basement for entertainment and leisure . This Stunning Fully Detached East Facing, Featured With Latest Styles Windows Casing And Entrance Door,Front And Back Professionally Landscaped ,Hardwood On Main And 2nd Floor ,Fully Brick Detached Home Like A Masterpiece With 24 By 24 Inch Porcelain Polished Tiles done in 2023 on whole Main Floor Foyer,Complimenting The Modern Style Kitchen laid out in 2020 January .Gas Furnace And Conditioner Installed In 2016, Windows Replaced in Nov 2019,Roofs Shingled Nov 2019 ,Attic Insulation Jan 2020, Master Bedroom Washroom With Modern Faucets & Double Sink Vanity Nov 2020@@ Oak wooden stairs with Iron spindles,Upgraded Quartz Counters, all Main floor having the Pot lights, Stainless steel kitchen appliances.The fully finished basement includes a spacious bedroom, ROUGH IN BATHROOM ORIGINALLY FROM BUILDER, and living area offering flexibility for in-laws, guests..Walkout from main floor Patio door to beautifully & Professionally landscape Backyard to enjoy evenings in summer on interlocked patio with Cedar trees at the backyard fence.Close to Shopper's world Shopping Mall,Brampton Bus Terminal, Sheridan College , Brampton Downtown Go Station 410 & 407 HWY etc. All Schools at walking Distance and lot more around the area..@@Hot water Tank Owned@@ (id:57557)
11442 70 St Nw
Edmonton, Alberta
HIGHLANDS neighbour ~ Fantastic 2 storey infill ~ 1700+ sq.ft. w/ a finished basement. Walk in & enjoy the spacious entrance & brightly lit space. Main floor has an amazing kitchen with two-tone cabinetry (with soft close hinges), big island, lots of drawers, stainless steel appliances, quartz counter tops, pot lights, and contemporary pendant lighting. This home has vinyl plank & tile throughout (no carpet). 2nd floor has the primary bedroom with vaulted ceilings, walk-in closet, and stylish 5 piece ensuite (with soaker tub). The other 2 bedrooms are perfect for kids rooms/office/or den. Head downstairs to a family room space with a wall of cabinetry - perfect for entertaining or crafting. Also in the basement is a bedroom + 4 piece bathroom. Other features include: west facing deck, & double detached garage, and hot water on demand. This home is walking distance to Highlands liquor store, Fox Burger, Sabor Restaurant & Concordia College and Highlands golf course. (id:57557)
24 6188 141 Street
Surrey, British Columbia
Quietly nestled in one of the prestigious neighbourhood of Sullivan. Vantage is a heritage inspired townhouse complex with modern open layout floor plans that matched modern design with peaceful contemporary living. This 3 bed 3 bath home comes fully loaded with all modern facilities including natural gas cook top, LED lighting (efficient), high ceilings (10 ft), actual wood cabinetry, stone surround fireplace and closet organizers as upgrades. Double car garage with lots of room for extra storage, covered deck and a nice private backyard (RARE). Amenities include a club house and a gym plus a treed playground for kids. Prestigious schools nearby including McLeod Road Traditional Elementary School. Book your private showing now! (id:57557)
1953 5 Avenue
Wainwright, Alberta
Striving for home ownership? This 3 bedroom/2 full bath mobile home located on a larger 7500 sq. ft. lot just might be perfect! Manufactured in 1992, this 1085 sq. ft. home is attractive with an open kitchen/living room space! The primary bedroom is spacious and boasts a 4 pc. ensuite plus a walk-in closet! At the opposite end, there are 2 additional bedrooms and a handy 2nd full 4 pc. bath for family, visitors or both. Outside, you'll find a large deck with plenty of shade generously offered by the beautiful trees that surround it! The walking trail is directly behind the property and there is also a 20' X 13' soft top Shelter-logic garage plus additional parking in the front! Don't forget the bonus 16' X 10' shed for additional storage needs! Updates - The furnace and H20 tank have both been replaced in the last 5 years. All plumbing lines are brand new. Call your favourite realtor today for your own personal walk through! (id:57557)
19 Rosseter Road
Markham, Ontario
Welcome To Your New Home! Practical Layout Offering Open Concept Main Level Original Owner Has Maintained And Recently Updated This Beautiful Sun Filled Home Using Opulent Finishes With $180k+ Upgrades on Upper 2 Levels Include Brand New Kitchen, Under Cabinet Lighting, Soft Closure Cabinet Doors, Pull Out Spice Rack, Pull Out Garbage Can, Quartz Counters & Backsplash, New Appliances, Extended Kitchen Hutch, New Modern Bathrooms With Custom Vanities, LED Fog Resistant Mirrors (upper bathrooms) & Stand Up Showers With Oversized Rain Shower Heads & Hand Held Shower Sprayer, Comfort Seat Toilets With Dual Flushes, Upper Hallway Accent Shelves, New Large Plank Laminate Water Proof Flooring, Large Porcelain Tiles, Primary Bedroom With 3 Pc Ensuite, New Paint, Smooth Ceilings, Concealed LED Pot Lights, Door Handles, Window Coverings And So Much More. The Lower Level Offers A Perfect In-Law Suite With Additional 2 Bedrooms, Kitchen, Eat-In Kitchen And 3 piece Bathroom Newer Roof And Furnace. The Area Speaks For Itself Conveniently Close to Parks, Schools, Shopping, Public/GO Transit, HWY's 401/407 and All Area Amenities. (id:57557)
912 - 85 Oneida Crescent
Richmond Hill, Ontario
Luxurious just over four years old condo Build by Pemberton, bright and spacious one bedroom with Den (Den large enough to be a second bedroom). S/E exposure with larger Balcony. Kitchen offers stainless steel appliances, Quartz countertops, under mount lighting, and glass tile backsplash, Wide plank laminate flooring throughout, 9 ft smooth ceilings throughout and double door closet in bedroom, underground large parking close to elevator and one locker included. Building offers 24 concierge, visitor parking, gym, party room, outdoor patio and BBQ area, pet wash station, guest suite. Quick walk to Langstaff GO station, walking distance to Yonge Street, Park, Community center, school, shopping, entertainment, quick drive to Highways 7/407. (id:57557)
422 - 2 David Eyer Road
Richmond Hill, Ontario
Welcome to Elgin East a brand new, modern 1-bedroom plus spacious den condo, complete with 1 parking and 1 locker. This bright and stylish unit features an open-concept layout with 9' ceilings and sleek built-in paneled appliances. Enjoy an impressive lineup of condo amenities, including concierge service, a piano lounge, party room, theatre, hobby room, gym, yoga studio, business center, and communal outdoor BBQ area. Families will appreciate the on-site playground, while professionals will love the convenient access to Hwy 404, Richmond Green, Lake Wilcox Park, local shops, restaurants, library, community centre, and arena. (id:57557)
28817 16 Highway
Daajing Giids City, British Columbia
This oceanfront secluded home is not visible from paved Hwy 16, & includes 200 ft (61m) of direct access private beach on 4.233 acres in Haida Gwaii. New build is to lock-up. 1 1/2 story, 3-bdrm, 1 1/2-baths with first & second floor views of the ocean. Includes up’n'down fireplaces. Construction is salt box post & beam with large open spaces, bring your own ideas to finish. The main floor offers French doors leading to the ocean & includes 2 patio doors. There are 3 acres of large standing Sitka Spruce. The property is zoned ALR (Agricultural Land Reserve) Highly desirable Tlell, has a P.O. There are 2 Airports with direct flights to mainland. Property has unique ocean access, see the BC Ferry from the kitchen window. Find starfish, crab, mussels, ocean snail, scallop & octopus, sea otters, whales, sea lions & birds. People come for the salmon & stay just for the halibut. Motivated seller due to poor health, will consider all reasonable offers. (id:57557)
5423 Kitsum Court
108 Mile Ranch, British Columbia
This spacious home is ideally located on a well-positioned corner lot, just a stones throw away from the local elementary school. Making it a convenient choice for families. Offering 4 bedrooms and 3 bathrooms, this property provides ample space. The lower level offers tons of storage, a bedroom, plus an area perfect for a kids’ playroom, teen retreat, or additional family living space. The yard has been well maintained and is nicely treed along the lot line providing privacy. The sundeck is a perfect place to enjoy a morning coffee and feed the birds. Don't wait, load up the family and come say hello to your new home. (id:57557)
908 Matson Road
Terrace, British Columbia
Large and spacious home and acreage 10 minutes from downtown Terrace, BC. Featuring 6 bedrooms, 4 bathrooms, a sauna, large family room with 3 stories this home will give you a rustic and cozy feeling in the woods of Old Remo. A large shop will give you plenty of extra space for your recreational accessories. Adventure is only minutes away with world class salmon and steelhead fishing, hiking and biking trails in the summer and cross-country skiing in the winter. For the winter sports enthusiast this property is 30 minutes away from hidden gem Shames Mountain ski area and endless snowmobiling. Mostly treed, the acreage provides plenty of usable or merchantable timber. This property is a must see and a great investment opportunity. (id:57557)
23 Thimble Berry Way
Toronto, Ontario
Location! Location! Location! Situated in one of Toronto's most desirable school districts - Cliffwood P.S. (French Immersion), A.Y. Jackson S.S., and minutes to Seneca College! This beautifully renovated home offers hardwood floors, hardwood stairs, modern bathrooms, a sleek European-style kitchen with granite countertops, custom sink, extra pantry, and premium stainless steel appliances. Upgraded HVAC system, custom closet organizers, and quality finishes throughout. Conveniently located close to Hwy 404, public transit, grocery stores, restaurants, parks, and shopping. Just move in and enjoy! (id:57557)
816 Slattery's Field Street
Ottawa, Ontario
Welcome to 816 Slattery Field, located in the family-friendly neighbourhood of Findlay Creek. This spacious 4-bedroom home offers a functional layout perfect for modern living. Upstairs you'll find a convenient second-floor laundry room, three generously sized bedrooms, a large main bath and a primary retreat complete with walk-in closet and private ensuite. The main floor features a bright home office, an open-concept living and dining area with a cozy gas fireplace and a large kitchen with access to a private deck and fenced backyard ideal for entertaining or relaxing outdoors. The fully finished lower level includes a full bathroom, a versatile great room perfect for a home gym or second office, a spacious family room with large windows and ample storage space. Ideally located just steps from parks, top-rated schools, and within walking distance to shops and restaurants. Close to all amenities, green spaces, schools, shopping, trails, recreation and the anticipated LRT extension. (id:57557)
A119 4899 Vanguard Road
Richmond, British Columbia
Great convenient location in North Richmond near shell and Alderbridge. 3,213 SF industrial unit (A119) available for sale in Alliance Partner's Vanguard development. Two-storey flex industrial space exposure to Highway 99, Shell Road and Alderbridge Way. The subject property utilizes a modern architectural approach paired with high quality construction to form a premium loft-styled space. The unit is located on the ground floor and features 22' clear ceilings, main floor with 2313sqft and mezzanine 900 sqft. ESFR sprinkler system coverage, rough-in plumbing & heating. Ready to move in anytime. (id:57557)
1565 Pratico Road
Revelstoke, British Columbia
This ideally located lot is just minutes from Revelstoke Mountain Resort and the highly anticipated Cabot Golf Course, offering year-round recreation at your doorstep. Nestled near the vibrant Mackenzie Village—home to groceries, a local art gallery, eateries, daycare, shopping, and more—this property blends convenience with community. Families will appreciate being steps away from an elementary school and only a few minutes to historic downtown Revelstoke. Whether you're planning your dream home or an investment property, this lot is your chance to be part of the coveted Revelstoke lifestyle. (id:57557)
768 Tsawwassen Beach Road
Delta, British Columbia
Welcome to this beautifully renovated 5 bedroom 4 bathroom oceanfront home in one of Tsawwassen's most prestigious gated communities. Enjoy unobstructed panoramic views of the ocean. Bright, open-concept layout with floor to ceiling windows, equipped with Miele and Wolf appliances. The spacious master bedroom offers a spa-inspired en-suite and balcony equipped with Jacuzzi. Minutes to Tsawwassen Mills, top school, golf, and ferry terminal. Move-in ready coastal luxury. (id:57557)
3758 W 35th Avenue
Vancouver, British Columbia
Located in the heart of the desirable Dunbar area, this lovely home offers the perfect blend of comfort , convenience, and future potential. One of the standout features of this home is its prime location near top schools & UBC & renowned educational institutions , offering children receive the best possible education just minutes from home. Additionally, Pacific Spirit Park offer an active lifestyle . South-facing backyard & expansive deck. Comfortable & spacious interior and cozy living for family ... , and there's more. In general, this Dunbar home offers a rare combination of prime location, outdoor space, and development potential. Contact me today to explore everything this property offers! Seller very motivated. (id:57557)
128 Kootenay Avenue
Banff, Alberta
Fabulous possibilities in this Banff propertyWelcome to Banff, where this classic residence epitomizes Banff's finest district, Kootenay Ave. This unique modernized log home is secluded in the heart of Banff, where privacy and comfort are the norm. It offers extraordinary mountain views and the unparalleled lifestyle of living in beautiful Banff. The rear exterior boasts a 300-square-foot cedar deck with a hand-carved glass panel depicting local flora and fauna on a dimmer switch. This deck overlooks Mt Rundle, currently a B&B, with the possibility of developing this property into three lots.Layout: Main Level Entry with two wings.Lot: Features a Parklike Setting, Private, over 21,600 sq ft. Heating: Natural gasFlooring: Hardwood, carpet, linoleum. Roof: asphalt with solar panels. Parking: Room for five carsExterior: Feature fencing, Garden, Decks and BarnInterior: Rustic Living Room/ Dining Room & Island Kitchen with a Gas Range, two Island KitchenLaundry: Main floor Fireplace: Description Wood Burning Amazing possibilities and Pride of Ownership. (id:57557)
12 Durum Drive
Rural Wheatland County, Alberta
This prime 3.17 acre industrial lot with VISIBILITY AND ACCESS ON PAVEMENT from Highway 1 sits just north of the new De Havilland Field. Fenced and asphalt already done. Origin Business Park is a newer industrial area and the land opportunities are endless with land and taxes that are a fraction of the price of properties near or within the City of Calgary. A mere 13-minute drive from the intersection of Highway 1 and Stoney Trail, as well as close to Chestermere, Strathmore, Balzac and Langdon. This park is also part of Wheatland County’s West Highway 1 Area Structure Plan. (id:57557)
6360 C & E Trail
Innisfail, Alberta
160 Acres of PRIME Industrial Development Land on the Leading Edge of Innisfail’s NASP. This Unique Property is an Excellent Investment and Development Opportunity. With allocation for Industrial purposes and directly connected to North Innisfail and all Municipal Service Connections, it’s an ideal parcel. While the land is currently serving Agricultural & Cattle needs, it is Zoned RD (Reserved for Future Development) within Innisfail’s current NASP and is an Integral Main Component to the Expansion in the town of Innisfail. It’s a very Rare Investment Opportunity in a Community Poised for Expansive Growth! This parcel of land can be sold in conjunction with the adjoining South 110-Acre Parcel listed at $3,300,000 (id:57557)
202, 20 Sage Hill Walk Nw
Calgary, Alberta
This Fantastic second floor unit presents an incredible opportunity for the discerning first-time buyer or the astute investor. Nestled in the lively and bustling community of Sage Hill, this home offers a spacious and light-filled ambiance that is truly exceptional. The upgraded kitchen takes center stage, complete with raised upper cabinetry in stunning white, exuding an air of sophistication while providing ample storage space for all kitchen essentials. The elegant backsplash adds a touch of elegance, while the Whirlpool stainless steel appliances offer both style and functionality. The main living area offers a cozy and warm area to curl up and watch your favorite movie. The wall-to-wall windows provide a constant stream of natural light, perfectly balanced by an efficient air conditioning system. The generously sized private patio offers a blissful respite after a long day. The well-appointed 4-piece bathroom is conveniently located nearby, making it highly accessible for guests. The primary bedroom offers ample space and a large abundant storage for all clothing and accessories. Additional noteworthy features include the in-suite laundry, the titled parking, and the convenient storage locker, providing ample room for all belongings. Topping it all off, this second-floor unit provides living at its finest, within walking distance to a plethora of lifestyle amenities, such as shops, restaurants, schools, don’t let this opportunity slip away; schedule a viewing today and make this incredible condominium your very own. (id:57557)
3810 1289 Hornby Street
Vancouver, British Columbia
Large 2 bedroom+Den over 1500sq facing SW corner unit with fantastic English Bay, Burrard Bridge and Mountain view. Best view unit in the building. 3rd tallest building in Vancouver Downtown(Burrard Place) with high0end finishing including all Gaggeneu appliances, Italian cabinetry, hardwood floor throughout. Most luxurious facilities. 2 parking(P7-284&P7-285) bicycle locker: P-25 H242 come with this unit. Tenant occupied, 72 hours notice in advance need. School catchment: Elsie Roy Elementary, King George Secondary, Kitsilano Secondary. (id:57557)
304, 140 Stone Creek Road
Canmore, Alberta
Experience the height of luxury in this 2,696 sq ft penthouse; Canmore’s premier concrete-built residence. This 3+ bedroom, 3-bath home offers picturesque mountain and forest views in a quiet and serene setting along with two expansive balconies including one off the primary suite. The recently renovated chef-inspired kitchen features high-end appliances, stone counters and a walk-in pantry, flowing into a spacious living area with a stunning gas fireplace. Two primary retreats offer spa-like ensuites and walk-in closets. Additional highlights include a flexible dining/den space, steam shower, large laundry room, two heated underground parking stalls, and a massive 200 sq ft private storage unit. Sophisticated mountain living starts here—welcome to a life elevated (id:57557)
2 Pinewood Crescent
Canmore, Alberta
No detail was spared when designing this one-of-a-kind Canmore home! Around the corner from local favorites JK Bakery and Crazyweed Restaurant, you're only a short walk to Main Street and the Canmore Golf & Curling Club. Just past the covered front porch, you’re greeted by a heated tile foyer, massive entryway closet, and storage friendly mudroom with a lock off bonus room or legal suite ahead. Here, find 2 spacious bedrooms, a kitchenette and private entry to the fenced in backyard. The abundance of natural light, private laundry, and beautiful tile facing gas fireplace with hand crafted wood shelving create a comfortable area to host your friends and family. Alternatively, offer a pristine mother in law suite or secure a full time tenant and generate monthly income. Sheek glass railings lead you upstairs to the sun drenched living area and an impressive 15’x14’ South facing balcony complete with a BBQ gas hookup - the ideal spot to chase the summer sun. Engineered hardwood flooring runs throughout and is complimented by an impressive three tone chef kitchen, complete with Café Stainless Steel appliances, and a 2nd gas fireplace. Soak up the mountain views from the kitchen, dining room and living room alike with wall to wall windows and a sprawling vaulted ceiling. On the opposite end of this floor you’ll find the primary bedroom suite, 2 guest rooms and a 4-pce bathroom. Restore and relax in the sophisticated ensuite finished with a dreamy walk-in closet, free standing bathtub, tiled shower, and double undermounted sinks. Additional features include a heated garage, wood ceiling, custom closet organizers, 8ft doors, undercabinet and toe-kick lighting, BBQ gas hookup, built in pantry, and two complete laundry rooms… Your slice of rocky mountain heaven starts here! (id:57557)
265 Rowmont Drive Nw
Calgary, Alberta
5 BEDS | 4.5 BATHS | 5,054 TOTAL SQ.FT. | RIVER VALLEY VIEWS | PREMIUM WALKOUT LOT | LUXURY FINISHES | Backing directly onto the Bow River valley on a premium south-exposed walkout lot, this brand-new luxury home by Crystal Creek Homes offers over 5,000 sq ft of finished living space. A soaring open-to-above great room and full-width covered deck frame unobstructed valley vistas, the chef’s kitchen pairs two-tone cabinetry with a high-end JennAir appliance package, and a main-floor office lets you work without leaving the view. Upstairs, the south-facing primary retreat features a private balcony, luxurious ensuite with freestanding tub and oversized tiled shower, and a walk-in closet that feels more like a dressing room. While three additional bedrooms share a Jack-and-Jill bath and a separate full main bath. The walkout level hosts a bright rec area, games space, wet bar and fifth bedroom, all stepping out to a sheltered patio where you can watch eagles glide over the river. Wide-plank hardwood, curated tiles and warm neutral palettes add a relaxed elegance that feels at one with the setting. And the oversized triple garage keeps bikes, kayaks and gear at the ready for weekend adventures on nearby pathways. Slated for completion in mid-summer, this is a rare opportunity to own new construction with full builder warranty in Rockland Park - Calgary’s next great master-planned community. With future parks, playgrounds, access to the Rocky Mountains and a private recreation facility with pool. Book your private tour today (id:57557)
127 Arbour Ridge Close Nw
Calgary, Alberta
Welcome to this renovated 4 bed & 3 full bath WALK-OUT bungalow nestled in the sought-after, family-friendly community of Arbour Lake. Passing through beautifully adorned flower garden, you will be wowed as soon as you entered the house by a bright, open-concept main floor with vaulted ceiling. Luxury vinyl plank flooring throughout, bunch of decent renovation and upgrade including the kitchen with quartz countertops, stylish backsplash, a large breakfast bar, and newer appliances. The nook right by the kitchen for casual eating, and massive dining room to fit a large table for friends and family gatherings. The living room boasts soaring ceilings and a massive window to capture natural lights all day long. Step out onto the deck to sip your morning coffee or host BBQ dinners while overlooking your beautifully landscaped backyard through glass railing. Spacious primary bedroom with ensuite bathroom & walk-in closet, and another generous sized bedroom, 4pc bathroom, and convenient main-level laundry(newer) to complete this level. Downstairs, the fully developed walkout basement offers incredible versatility. Cozy up around the gas fireplace in the recreation room for family movie night or game night with friends, two more bedrooms, 4pc bathroom, and a functional kitchenette - ideal for rent it out or guest visiting or nanny quarters, or teen retreat. The low maintenance backyard with matured trees, two tier deck, and gazebo to enjoy outdoor living. Additional highlights include A/C, a heated garage with 220V wiring, an oversized driveway, and a quiet location just steps from parks, scenic pathways, and quick drive to schools, shops, restaurants, and major roads. Enjoy year-round activities from swimming, canoeing, and skating in the gated community lake! Perfect home for young professional, growing family, or retired couple! Book your private showing today before it's gone! (id:57557)
146 Lucas Terrace
Calgary, Alberta
Welcome to this spectacular Jayman’s 2021 built !! It has 6 Bedrooms + Den, 4 Bathrooms, 9’ ceiling (Main + Basement) with fully developed illegal Basement in the sought after community of Livingston. This Energy Efficient and Smart Home comes with 6 SOLAR PANELS, 96% efficient condensing natural gas FURNACE, Tankless Water Heater, Water Sprinklers system, EV charging, Pot-lights and Spice kitchen. With over 2300 sq.ft. of living space has approximately 40 K upgrades by the Builder which makes this house perfect for luxury living.Upon entering, you're greeted by an inviting atmosphere, filled with natural light. An open-concept living area includes a cozy living room with an electric fireplace and big windows, fine dining with sliding patio door, and a spacious kitchen. The Chef’s Kitchen is finished with Quartz countertops, Extended Kitchen Cabinets, upgraded stainless steel appliances, Chimney hood fan and built in Microwave. Centred in the kitchen is a huge island with barstool seating to host family gatherings. To keep this kitchen sparkling, use the SPICE KITCHEN outfitted with a gas cooktop, range hood and plenty of cabinets and shelves for storage. It also directly leads to the Mudroom off the double attached garage, adding everyday convenience. The main floor also features bedroom with full washroom which provides a perfect space for guests or extended family members and also add convenience for those working from home. Upstairs you will find a Primary Bedroom which is a true retreat, featuring a luxurious ensuite bathroom with a double sink vanity, built-in storage, glass-enclosed shower, tub and walk-in closet. This level also boasts two additional bedrooms, a spacious laundry room, 3 piece bathroom and a bonus living area that can be adapted to your needs. The outside of the property features a low-maintenance lot and a deck, perfect for hosting outdoor gatherings or enjoying a quiet evening. Lower level comes with Fully Finished illegal Basement, t hat is accessible through a SEPARATE SIDE ENTRANCE by the BUILDER, offering incredible flexibility and additional living space. This level includes generously sized 2 BEDROOMS, DEN , full BATHROOM, SPACIOUS KITCHEN, Laundry and LIVING room which provides endless possibilities. Very convenient location! CLOSE to Parks, Pond, Walking trails, easy access to Stoney Trail, Grocery Stores (No frills, Mega Sanjha Punjab) and other amenities. Moreover EXCLUSIVE access to the Livingston Hub - The Homeowners Association (HOA) which features a splash park, tennis courts, basketball court, playground and more, a vibrant community centre with year-round recreational activities. Come and Schedule your showing today to see what this modern home and peaceful location offers, and make it yours for the value it provides. (id:57557)
199 Kincora View Nw
Calgary, Alberta
Welcome to this beautifully maintained and thoughtfully upgraded detached home in the desirable community of Kincora NW, Calgary, offering over 2,800 sq ft of developed living space and a fully finished walkout basement with a separate entrance. Perfectly situated on a quiet street with views, this home features a good-sized backyard and is close to schools, shopping, and the ring road—everything your family needs is just minutes away.The main floor boasts a bright and spacious layout, featuring a dedicated office—ideal for working from home, a formal dining room that leads out to a walkout deck, and a large living room with a stone-surround fireplace and elegant beamed ceilings. The upgraded kitchen is a chef’s dream with high-end appliances, quartz countertops, and a stylish backsplash. Beautiful tile and carpet flooring, open railing to the upper level, and a convenient front-load laundry and 2-piece powder room complete the main level.Upstairs, you’ll find a spacious primary bedroom featuring a 4-piece ensuite with a soaker tub, stand-up shower, and a walk-in closet. Two additional well-sized bedrooms share a full bathroom.The fully finished walkout basement offers incredible versatility with a large recreational room featuring a second fireplace, a wet bar, an additional bedroom, and a full bathroom—perfect for entertaining or extended family living.This home is listed at an ideal price and offers tremendous value in a sought-after neighborhood. Don’t miss out—book your showing today! (id:57557)
604 Clover Road
Carstairs, Alberta
END UNIT!! INVESTORS!! FIRST TIME HOMEBUYERS!! This is the opportunity you've been waiting for. There is so much value packed into this little bundle. Let's start upstairs where you will find a primary bedroom with ensuite, two additional bedrooms and another full bath, PLUS LAUNDRY! On the main floor you will enjoy your open concept living area featuring access to the rear patio, an island in the kitchen with built-in microwave. The FULLY FINISHED BASEMENT comes complete with an additional bedroom, bathroom and living room with bar. There's also connections for laundry in the basement. Check out the Virtual Tour for a 3D view of the property. Carstairs is an untapped rental market. Call now to secure your preferred unit today! (id:57557)
38 Yarrow Gate
Rural Rocky View County, Alberta
Welcome to a breathtaking residence offering over 3,200 SQFT of luxuriously developed living space, featuring 5 bedrooms, 3.5 bathrooms, and laundry on both upper and lower levels, nestled in the heart of Harmony, one of the most celebrated communities in the Calgary Region. From the moment you arrive, the professionally landscaped yard and covered veranda create a warm and inviting welcome, setting the tone for the extraordinary living experience that awaits. Step into an elegant interior adorned with rich hardwood flooring that effortlessly guides you through the thoughtfully designed main level. At the heart of the home, a gourmet kitchen awaits, showcasing full height custom cabinetry, a large centre island with wine fridge and seating, stainless steel appliances, quartz countertops, stylish tile backsplash, gas cooktop, and a walk-in pantry, offering the perfect space for culinary creations and lively gatherings. The dining room, graced with a beautiful light fixture, flows into a spacious living room where generous windows flood the space with natural light and a modern gas fireplace invites you to relax. Tucked behind a sliding barn door, a home office or den offers the perfect balance of productivity and privacy, while a convenient mudroom with storage lockers ensures everyday functionality. Upstairs, discover three generously sized bedrooms, including an exquisite Primary retreat that features a vaulted ceiling, a luxurious ensuite with standalone soaker tub, large glass-encased shower, double vanities, and heated floors, as well as a spacious walk-in closet with sauna for year-round health & relaxation. Completing the upper level is a four piece main bathroom and a convenient laundry room. The fully developed basement extends your family living space with a large recreation room perfect for movie nights or games, two additional bedrooms, another four piece bathroom, and a second laundry area, also ideal for multi-generational living or guests. Comfort is e levated with soft water and a reverse osmosis system. Step outside to your private backyard oasis, designed for low maintenance with a massive deck and yard elevated with stamped concrete, ample storage, full fencing, and a luxurious swim spa. The heated and insulated garage is a dream space for hobbyists and adventurers alike. Living in Harmony means embracing a lifestyle where natural beauty and resort-style amenities come together effortlessly. Spend your days on the sparkling 40-acre lake, relax on sandy beaches with mountain vistas, and look forward to the upcoming 100-acre lake and Beach Clubhouse. Enjoy world-class golfing at Mickelson National or explore the Adventure Zone’s parks and pathways. Everyday essentials are steps away at Truman Square, offering a cafe and other services. Recognized as Calgary Region’s COMMUNITY OF THE YEAR for the eighth time in nine years, Harmony masterfully blends lakeside living, boutique amenities, and easy access to both the mountains & downtown Calgary. (id:57557)
534 Bayview Way Sw
Airdrie, Alberta
Welcome to this beautifully maintained home in the sought-after community of Bayview. Originally built by Genesis Builders, this property offers timeless design and modern comfort. Featuring an attached double garage, the home welcomes you with durable laminate flooring on the main level and elegant quartz countertops throughout.The spacious main floor boasts 9-foot ceilings, an inviting gas fireplace in the great room, a functional mudroom, and a stylish kitchen complete with white cabinetry, stainless steel appliances, a walk-through pantry, and ample space for cooking and entertaining.Upstairs, you’ll find a generous bonus room, convenient upper-floor laundry, and three well-sized bedrooms, including a large primary suite with a luxurious 5-piece ensuite featuring a soaker tub, double sinks, a fully tiled shower, and a walk-in closet.Additional highlights include a front landscaping package and a fantastic location just steps from the canals, nearby schools, and all the amenities Airdrie has to offer. This home blends comfort, style, and convenience—perfect for modern family living. (id:57557)
353 Carringvue Place Nw
Calgary, Alberta
Exceptional HOUSE in wonderful community of CARRINGTON || OVER 2075 SQFT || PRICED TO SELL || BONUS ROOM || Gorgeous 3 Bedroom, 2.5 Washroom ||Detached Home||BASEMENT COMES WITH SIDE ENTRANCE ||DOUBLE ATTACHED GARAGE. Immerse yourself in the epitome of modern comfort and style with this meticulously designed property boasting a total area of 2075.49 Sqft. From the moment you step inside, you'll be greeted by a spacious and inviting layout, perfectly crafted for seamless living. The main floor welcomes you with a host of amenities, including a convenient 2-piece bathroom, a cozy living area, and a versatile office space ideal for remote work or study/BEDROOM . The heart of the home lies in the beautifully appointed kitchen, featuring stainless steel appliances, upgraded tile backsplash,, and a newly upgraded French door refrigerator. The adjacent dining area provides the perfect setting for family meals and entertaining guests. Venture upstairs to discover a serene oasis, including a luxurious primary bedroom complete with a walk-in closet and a 5-piece ensuite boasting a standing shower with an upgraded hand shower N TUB. TWO additional bedrooms offer ample space for rest and relaxation, while a convenient laundry room UPSTAIRS adds to the home's functionality. BASEMENT comes with side entrance 9ft ceiling and rough in ready for 2 bedroom suite. Experience the ultimate blend of luxury and practicality in this stunning property, where every detail has been carefully curated to elevate your living experience. Don't miss out on the opportunity to make this exceptional property your own – schedule a viewing today and prepare to be impressed! (id:57557)
2305, 15 Sunset Square
Cochrane, Alberta
Nestled in the desirable community of Sunset Ridge, you will find your new home at “Homestead Village in Sunset Heights”. This well appointed 2 bedroom, 2 bathroom condo features a spacious OPEN-CONCEPT living area with large windows and spectacular MOUNTAIN VIEWS. The kitchen with STAINLESS steel appliances, granite countertops, and ample dark wood cabinetry make it perfect for entertaining family and friends. Comfortable living space is flooded with lots of natural light, LAMINATE flooring and outdoor views. The primary bedroom includes an ENSUITE bathroom with walk-in shower and a large walk in closet, while the versatile second bedroom can serve as a home office with a cheater door access to the main full bathroom. The unit also offers a separate CONVENIENT in-suite laundry room with extra STORAGE. Enjoy the beautiful year-round scenery outside from your generously sized covered balcony equipped with BBQ Gas line. This well-maintained unit includes 2 TITLED parking stalls (1 HEATED UNDERGROUND together with additional STORAGE locker and 1 OUTDOOR). This building offers Garbage chute facilities on each level. Fantastic amenities a short walk away including gas station and restaurants. Easy access to many scenic paths, walking & biking trails, playgrounds and ponds in the coveted neighbourhood of Sunset Ridge. Experience the ultimate living in this fantastic MOVE-IN ready unit….don’t hesitate to call this HOME!! (id:57557)
670 Muirfield Crescent
Lyalta, Alberta
Exceptional 6-bedroom plus den, two story walkout backing onto Muirfield Lakes Golf Course – fully finished and feature-rich. Offering almost 3,800 sq ft thoughtfully crafted to support multigenerational living, entertaining, and everyday comfort. The main level features a bright and open layout, highlighted by a spacious bedroom with a full bathroom and a stunning sunroom (which could be the seventh bedroom and perfect for guests, aging family members, or extended stays). The large chef-inspired kitchen is the heart of the home, with a massive island with gas cooktop, stainless steel appliances, walk-in pantry, reverse osmosis system, soft-close drawers and a separate broom closet. The open-concept dining and living areas provide the perfect gathering space with access to the raised deck and incredible views of the golf course and pond. The great room showcases a beautiful electric fireplace surrounded by built-ins. Upstairs, the oversized primary bedroom offers a luxurious retreat with his-and-hers walk-in closets, dual vanities and separate his-and-hers toilets plus a private balcony. This level also features a generous bonus room for a home office or entertainment lounge, large laundry room and a second good sized bedroom with walk in closet. The fully developed, walkout basement features three additional bedrooms (that could be used as a home office), a full bathroom, a spacious living, dining area and a wet bar. There's also extra storage in the large utility room and crawl space under the stairs. Outside, this property truly shines. The professionally landscaped backyard includes fruit trees, raised garden beds bursting with fruits and vegetables, a large gazebo, and a fire pit area—all creating a peaceful, functional oasis. The upper deck and lower patio are both equipped with gas connections, and the patio is already wired for a hot tub. For additional convenience, two large outdoor sheds provide ample extra storage. This home is also a dream for pet lover s. It includes a private dog door leading to a secure fenced dog run, a dedicated dog wash area, and a custom-built cat litter cabinet tucked away for discretion and cleanliness. The mudroom is equally functional, offering an extra shoe closet, a separate coat closet, and abundant cabinetry for day-to-day organization. The oversized garage is extra wide and deep, complete with an EV Level 2-ready 240V plug for your electric vehicle. Throughout the home, upgraded lighting with dimmer switches and ceiling fans enhance comfort in nearly every room. The property also includes A/C, central vac, water softener, brand new roof, garage door, and updated railings. Perfectly positioned just 10 minutes from Strathmore and 30 minutes to Calgary, this home offers luxury, versatility, and modern conveniences in a peaceful golf course setting. With its exceptional layout, abundance of upgrades, and thoughtful design for both family and furry friends. (id:57557)
10 Seton Parade Se
Calgary, Alberta
HOME SWEET HOME! Welcome to your spectacular new dream home perfectly located on a large lot in the heart of the sought-after SE community of Seton! This breathtaking home custom-built in 2020 offers 3 bedrooms, 2.5 bathrooms and a magnificent, upgraded floor plan offering 2,995+ SQFT of living space throughout. Heading inside you will be blown away by the pride of ownership and incredible open concept floor plan complete with gleaming luxury vinyl plank flooring and elevated finishing’s throughout. The main floor features a spacious living room drenched in natural sunlight complimented by a modern gas fireplace, a bright formal dining area, inviting foyer, 2 piece vanity bathroom, a convenient mud room and the gourmet chef’s kitchen boasting premium quartz countertops, an oversized quartz center island, stylish grey cabinetry, a corner pantry and a stunning stainless steel appliance package. Upstairs offers a fully equipped laundry room, a massive bonus room perfect for entertaining and a growing family, an office/den, two generous sized bedrooms, a wonderful 4 piece bathroom and the primary retreat complete with a trendy feature wall, walk-in closet perfect for all your needs and a spa-like 5 piece ensuite ideal for unwinding with double vanity sinks, a soaker tub and a private shower. Downstairs has great future potential and is waiting for your special touch. There is a utility room and tons of space for storage. Outside, you will find the oversized double attached garage (22" x 21'6") that fits two trucks and the beautifully manicured backyard with a dog run, patio and large deck. Incredible location close to all desirable Seton amenities including the worlds largest YMCA, South Health Campus, Seton shopping district, schools, public transportation and major roadways like Stoney Trail and Deerfoot Trail. Don't miss out on this GEM, book your private tour today! (id:57557)
123, 30 Cornerstone Manor Ne
Calgary, Alberta
Welcome to your dream home in the desirable Cornerstone community! This beautiful end unit townhome offers a perfect blend of style, convenience, and comfort. The main level features a dedicated office, den, or storage space, perfect for remote work or hobbies. The spacious living room is filled with natural light from large windows and opens to a private balcony—ideal for morning coffee or evening relaxation. Cook in style with stainless steel appliances and a stunning quartz countertop in the kitchen. Ample storage makes meal prep a breeze. The dining room features a sliding door to another balcony, perfect for outdoor dining or entertaining. The third floor includes a stacked washer and dryer for laundry convenience and three well-sized bedrooms. Enjoy low-maintenance living with vinyl flooring throughout, complemented by cozy carpet on the stairs. Enjoy the ease of double attached garage parking with built-in shelvings. Experience the benefits of community living without breaking the bank! This end unit townhome is a rare find—schedule your showing today and make it yours! (id:57557)
2710 Parkdale Boulevard Nw
Calgary, Alberta
Discover luxury in this modern 3-storey home in West Hillhurst, perfectly positioned overlooking the serene Bow River. Steps from the river’s scenic pathways leading to downtown Calgary, this prime location is near Foothills Hospital, Alberta Children’s Hospital, the University of Calgary, Market Mall, and top schools. Spanning over 3,000 square feet, this immaculate 4-bedroom, 4-bathroom residence, freshly painted throughout, blends sophistication with functionality. Its standout feature—expansive triple-pane floor-to-ceiling windows on every level—floods the home with natural light, enhances energy efficiency, and frames stunning river views, creating an airy, open ambiance in every room. The main level features a gourmet kitchen with high-end appliances, including a gas range, wall oven, and microwave. A large island with quartz countertops serves as a functional and social centerpiece. Low-maintenance landscaping includes lush turf in the front and a stylish paver patio in the back, perfect for relaxation. The second level offers two spacious bedrooms and a stunning office, enveloped by triple-pane floor-to-ceiling windows, providing an inspiring workspace with panoramic river views. The third level is a private primary bedroom retreat with a patio overlooking the river, ideal for quiet moments. Its opulent 5-piece ensuite boasts a freestanding tub, steam shower, and vast walk-in closet. The finished basement includes a cozy family room, a well-sized bedroom, a modern 4-piece bathroom, and ample storage. Premium features elevate the home’s quality: central air conditioning, two high-efficiency furnaces, a 75-gallon gas hot water tank, and a Nu-Air ventilation system ensure comfort and air quality. A linear fireplace adds elegance, while a double detached garage offers secure parking and storage. The triple-pane floor-to-ceiling windows provide superior sound insulation and energy savings, blending practicality with beauty. Freshly painted interiors enhance the h ome’s pristine condition, making this West Hillhurst gem a perfect blend of sophistication, comfort, and unrivaled views in one of Calgary’s most desirable neighborhoods. (id:57557)
7646 24a Street Se
Calgary, Alberta
Incredible Value! No Condo Fees. 3 Bedrooms Up, Private Yard, Primary Residence or Investment Opportunity. This home is perfect for first-time buyers, investors, or anyone looking for a property with room to grow. With no condo fees and over 1500 SQFT of livable space, this home offers a blend of comfort, functionality, and long term value. The main floor offers a spacious living room, kitchen with dining area, a convenient half bathroom and a side entrance to the private yard. Upstairs, you'll find three generously sized bedrooms plus a full bathroom, perfect for families, roommates, or home office setups. The partially developed basement just needs a few more touches, and adds even more flexibility with a rec room, and 4th bedroom with new egress window. There is lots of storage space in the laundry/mechanical room. The furnace is a newer high efficiency model. This home's corner private lot with a fenced yard is a rare bonus. The gate allows to pull up a camper/trailer. The lot features a large deck with lots of space to make it your own oasis. Along with the private parking pad, there is additional street parking. All of this in a convenient, well connected location, minutes from Glenmore Trail, Deerfoot Trail, 52nd Street, Stoney Trail, Quarry Park, schools, shopping, and transit. Whether you're looking for your own home or a solid rental with great potential, this home checks every box. (id:57557)
6211, 302 Skyview Ranch Drive Ne
Calgary, Alberta
WEST FACING UNIT | CONVENIENT LOCATION | 2 BEDROOM | TITLED PARKING | IN-UNIT LAUNDRY |Welcome to this stylish and upgraded 2-bedroom, 1-bathroom condo located in the established and amenity-rich community of Skyview Ranch. This well-maintained unit offers a bright and spacious layout with large windows that flood the living space with natural light. The open-concept kitchen features stainless steel appliances, ample cabinet storage, and a peninsula that doubles as a breakfast bar, seamlessly connecting to the dining area and living room—perfect for entertaining. Step out onto the sunny west-facing balcony, equipped with a BBQ gas line, ideal for outdoor dining and get-togethers. The primary bedroom is spacious and includes a ceiling fan with light, a large window, and a generous closet, while the second bedroom offers flexibility as a guest room, home office, or additional living space. The unit also includes a full-sized bathroom, a dedicated laundry area with a washer and dryer, and a hallway storage closet for added convenience. Enjoy the benefits of a titled parking stall, ample visitor parking, and easy access to nearby schools, shopping plazas, parks, and public transportation. This 2 bedroom condo is a fantastic opportunity in a thriving neighborhood. (id:57557)
5448 Bannerman Drive Nw
Calgary, Alberta
Prestigious Bannerman Drive NW | Rare ¼ Acre Lot | Luxurious Smart Home in Brentwood!! This contemporary two-story residence offers nearly 4,800 sq ft of refined living space on a rare and meticulously landscaped ¼ acre lot. Tucked away in a quiet, established enclave, the home backs onto a greenway that directly connects to walking trails, dog parks, + Nose Hill Park — offering unmatched access to Calgary’s natural beauty. The spectacular backyard is a true urban oasis: completely private and surrounded by mature trees and lush perennials, it features integrated mood lighting, a multi-zone irrigation system, + a fully electrified work shed. Indoor/outdoor living is achieved through massive patio doors off the main floor that open directly to this inviting retreat. Inside, a dramatic 30-foot Rundle Stone wall anchors all three levels of the home. The main floor offers an open-concept layout, a chef-inspired kitchen with a granite-wrapped island, high-end appliances, a walk-in pantry (with stand-up freezer + ample shelving), + a cozy breakfast nook with large picture windows + access to the front balcony. A dedicated dining room is ideal for entertaining, + a spacious office + bright laundry room (with chute from upstairs) round out the main level. Upstairs, the luxurious primary retreat spans over 800 sq ft and features a private south-facing balcony, gas fireplace, deluxe ensuite with dual vanities, soaker tub, steam shower with built-in bench and speakers, + a custom walk-in dressing room with walnut cabinetry + an additional clothes dryer. Two more generously sized bedrooms, a well-appointed family bath with excellent storage, a skylit flex space, + the laundry chute complete the upper level. The lower level is designed for comfort and entertainment with in-floor heating, a spacious games room, gas fireplace, wet bar, two additional bedrooms, a large bathroom with shower, + access to the climate-controlled triple garage, which includes a built-in engine hoist and an attached 120 sq ft bonus storage room. Additional features include: ELAN Smart Home system with built-in speakers throughout (including back patio), digitally controlled lighting, + Nest thermostats. Home security system with CCTV cameras, two-story front entry with indoor water feature, bamboo flooring throughout the home, central air conditioning. Located close to top-rated schools, U of C, Foothills & Children’s Hospitals, and major traffic arteries. The neighborhood is also in the process of enacting restrictive covenants to preserve single-family zoning and prevent multi-family developments, ensuring long-term community integrity. This is a rare opportunity to own a one-of-a-kind estate home on one of Brentwood’s most iconic streets. (id:57557)
427 Lawthorn Way Se
Airdrie, Alberta
** BIG PRICE CHANGE** Great Value on this nearly NEW FULLY FINISHED HOME with ILLEGAL BASEMENT SUITE bringing in $1500 per month INCOME! Wow what a great mortgage helper! This fantastic AVI Home stills feels brand new inside with barely a scratch on the wall. Located in one of Airdrie’s newest community of Lanark and situated on a large corner lot, just steps away from a large park, playground, and future schools. Upgrades of note include TRIPLE PANE WINDOWS throughout, Quartz counters, Extra Windows and High-end Window Blinds. The first thing you will notice is the wonderful curb appeal and wait until you see it at night with the lights shining. The main features an open design showcasing the large living room with modern fireplace and a spacious dining that leads out to the rear deck. The fully loaded kitchen offers stainless steel appliances, quartz counter tops, luxury vinyl plank flooring, full height upper cabinets and walk through pantry. Upstairs includes a spacious master suite with 5 pc ensuite and a spacious walk in closet with nice built-ins. The central bonus room, pocket office, laundry room, main bath and two more bedrooms, both with walk in closets, complete the upper floor. The separate side basement entrance is setup perfectly for the basement suite (illegal) and there is plenty of side parking as well. The basement is fully finished really nicely with a kitchen matching the quality of the main kitchen, spacious living room and huge 4th bedroom with wardrobe. There’s also a separate laundry and nice 3 pc bath with tiled shower. Laminate flooring throughout also. Being a corner lot you have A LOT of room for RV parking or future yard finishing as you like. (id:57557)
105, 8535 19 Avenue Se
Calgary, Alberta
Stylish Living in East Hills Crossing! Discover this beautifully upgraded 2-bedroom, 1.5-bathroom townhome built by Minto Communities, offering over 1,348 sqft of modern living space. Enjoy year-round comfort with central A/C, and cook with ease in the contemporary kitchen featuring stainless steel appliances, tile backsplash, quartz countertops, and a sleek breakfast bar—perfect for casual dining. Step out onto your private balcony overlooking a scenic park, or transform the versatile lower-level flex space into a home office, gym, or cozy retreat. A single attached garage with additional storage, convenient upstairs laundry, and extra parking right at your door add to the appeal. Located just steps from East Hills Shopping Centre, and within 20 minutes of downtown, the airport, and South Health Campus. This is modern townhome living at its best—book your showing today! (id:57557)
229, 510 Edmonton Trail Ne
Calgary, Alberta
You enter into a spacious layout, all with upgraded laminate flooring, that quickly leads you to the kitchen with tons of gleaming cupboards, under cabinet lighting that highlight the quartz counter tops, stainless steel appliances, eat up area, and undermount sink. Just off the kitchen is a dining or den area that leads you to the bright and sunny living room with an additional wrap around window, that looks out the patio doors to the west facing deck that has extra shade, with a view over downtown! The bedroom has plenty of space for bedroom furniture, along with a large window dresser, or den area, and a walk through closet with in suite laundry to a four piece cheater en-suite! Topped off with built in A/C, and a newer building that has a large courtyard, fitness center, bike storage, and underground parking with tall ceilings, all in an amazing location that can walk to downtown, and has tons of amenities and shopping around the corner! Call today for your own private showing! (id:57557)
202, 176 Kananaskis Way
Canmore, Alberta
Welcome to Your Updated Condo in Canmore. Discover this recently refreshed two-bedroom, one-bath condo featuring unobstructed mountain views. Recent Updates Include: A fresh coat of paint throughout, new luxurious vinyl plank flooring, new stacked washer/dryer, new refrigerator, stove, dishwasher, kitchen sink and new lighting throughout. New blinds scheduled for installation in early July. The open-concept living space is both bright and welcoming, featuring an abundance of natural light and easy access to a balcony that presents stunning mountain views. Additional Features: Secured and heated parkade with one parking stall and a personal storage unit. There is a storage area for bicycles and plenty of visitor parking. You are a short walk to a free bus stop, dog park, and an easy walk or bike ride to downtown, local coffee shops, restaurants, and more. Dog-friendly complex (with restrictions). This unit and location provides excellent value and opportunities in the Bow Valley. Don't miss out on this! This condo is zoned as EHD - Employee Housing District. (id:57557)
607, 1100 8 Avenue Sw
Calgary, Alberta
Welcome to this beautifully maintained condo unit in a well-managed building in Calgary’s vibrant West End! This spacious single-level condo features an open-concept layout that blends comfort and style — the perfect balance of urban convenience and natural serenity. The unit offers a large bedroom plus a flex room/office with a custom Murphy bed with built-in bookcases and closet — ideal for guests or working from home. A walk-in closet located at the entrance provides additional storage. Floor-to-ceiling windows bring in abundant natural light, and the building’s central air conditioning system ensures year-round comfort. The bedroom features brand-new carpet (March 2025), and the north-facing balcony offers west-facing mountain views. The kitchen includes a large island with newly resurfaced epoxy marble-look countertops and built-in appliances and new dishwasher and faucet (April 2025) — perfect for everyday living or entertaining. There’s a 2-piece powder room with a new vanity and sink and a 4-piece en-suite with a Jacuzzi tub and new sink . Additional features: In-suite full-size front-load washer and dryer, In-suite storage room, One assigned heated underground parking stall. Building amenities: 24-hour concierge for parcel collection, guest reception, and security; recreation: indoor swimming pool, hot tub, sauna, steam room, exercise room, billiard room, and squash court. Unbeatable location: Just steps from West Kerby C-Train Station (within the Free Fare Zone), 3-minute walk to No Frills for daily groceries; Close to Co-op, Community Natural Foods, and Amart (Asian Market); Canadian Tire and Best Buy also within walking distance; Steps to Bow River Pathway, Cowboys Park/Shaw Millennium Park, Surrounded by restaurants, cafés, pharmacies, clinics, and essential services — with easy access to major city routes by car or public transit. This is more than a condo — it’s a lifestyle. You’ll love calling this home! (id:57557)
412, 8230 Broadcast Avenue
Calgary, Alberta
Do you dream of urban living with more space, better views, and unmatched walkability? Welcome to the Mondrian in West District – an award-winning, master-planned community in Calgary's desirable West Springs. This 2 bed, 2 bath air-conditioned home offers over 9' ceilings, luxury vinyl plank flooring, and oversized NW-facing windows that flood the space with natural light.Enjoy an entertainer’s kitchen with quartz counters, upgraded stainless appliances, and a large island. The spacious primary suite features a walk-through closet and elegant 3-piece ensuite with tile flooring and under-cabinet lighting. The second bedroom is bright and private, while the flexible office nook/den makes working from home a breeze.Step onto your large balcony with BBQ gas hookup and unobstructed views, or take entertaining up a level on the rooftop patio/lounge – an exclusive amenity for residents. Includes titled underground parking (Stall #37) and secure storage (Locker #71).Just steps from boutique shopping, restaurants, cafes, fitness studios, and parks – and only 15 minutes to downtown or a short drive to the mountains. Quick possession available – start your elevated lifestyle today. (id:57557)
132 Savanna Gardens Ne
Calgary, Alberta
Exceptional HOUSE in wonderful community of Savanna || OVER 1800 SQFT || PRICED TO SELL || BONUS ROOM || Gorgeous 6 Bedroom, 3.5 Washroom ||Detached Home||LEGAL 2 BED BASEMENT ||GARAGE||FULLY AIR CONDITIONED. Immerse yourself in the epitome of modern comfort and style with this meticulously designed property boasting a total area of 1803 sqft. From the moment you step inside, you'll be greeted by a spacious and inviting layout, perfectly crafted for seamless living. The main floor welcomes you with a host of amenities, including a convenient 2-piece bathroom, a cozy living area, and a versatile office space ideal for remote work or study/BEDROOM . The heart of the home lies in the beautifully appointed kitchen, featuring stainless steel appliances, upgraded tile backsplash, inbuilt cabinet microwave, and a newly upgraded French door refrigerator. The adjacent dining area provides the perfect setting for family meals and entertaining guests. Venture upstairs to discover a serene oasis, including a luxurious primary bedroom complete with a walk-in closet and a 3-piece ensuite boasting a standing shower with an upgraded hand shower. Three additional bedrooms offer ample space for rest and relaxation, while a convenient laundry room adds to the home's functionality. Outside, the detached garage provides ample storage space and convenience, while upgrades such as a front yard water irrigation sprinkler system, side entrance, and concrete steps at the front porch enhance both aesthetics and functionality. BASEMENT IS FULLY DEVELOPED WITH LEGAL SUITE IN IT. 2 BEDROOM /1 FULL WASHROOM /KITCHEN/LIVING ROOM/SEPARATE LAUNDRY N HUGE STORAGE . Notable upgrades throughout the home include a central air conditioning system for year-round comfort, crystal lighting package with dimmable disk lights, upgraded window shades with automatic electric controls, and smart garage door technology for added security and convenience. Experience the ultimate blend of luxury and practicality in this stunning property, where every detail has been carefully curated to elevate your living experience. Don't miss out on the opportunity to make this exceptional property your own – schedule a viewing today and prepare to be impressed! (id:57557)












