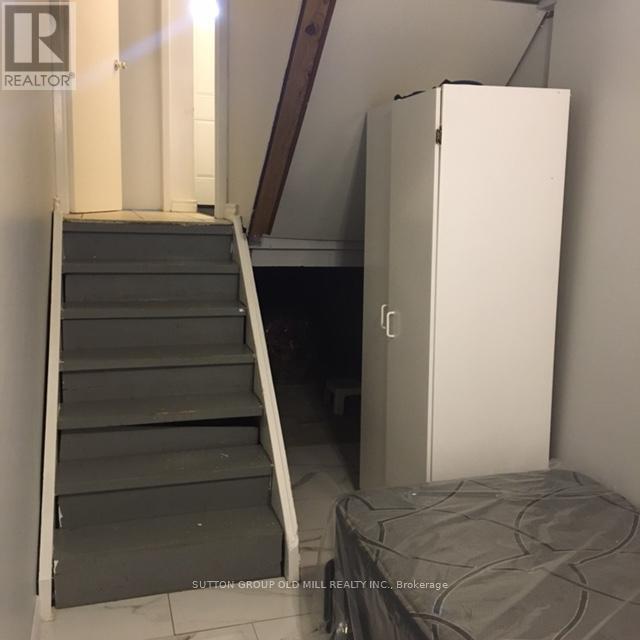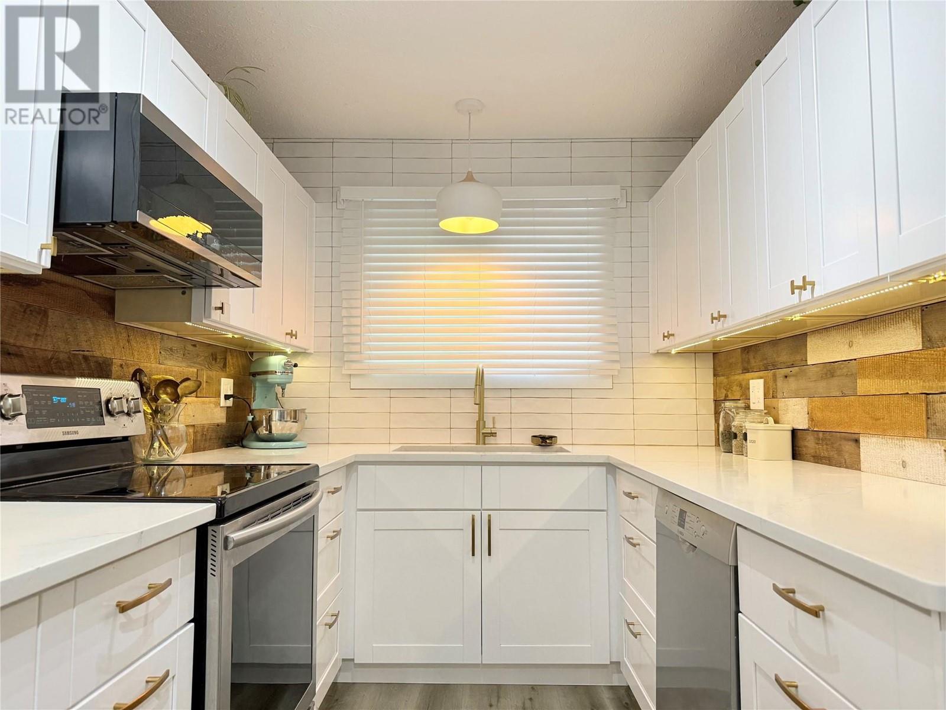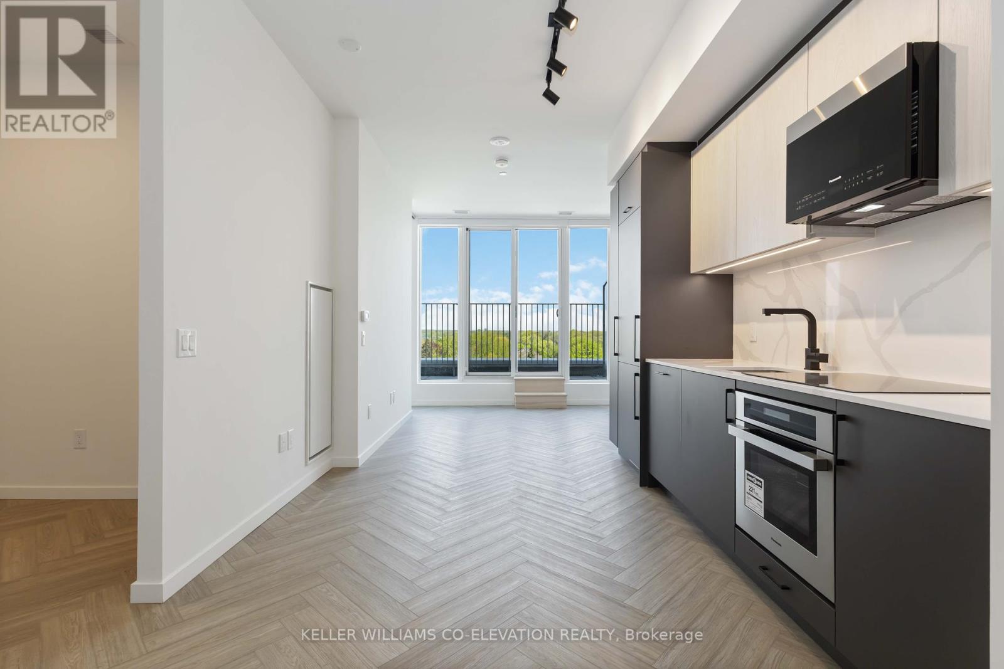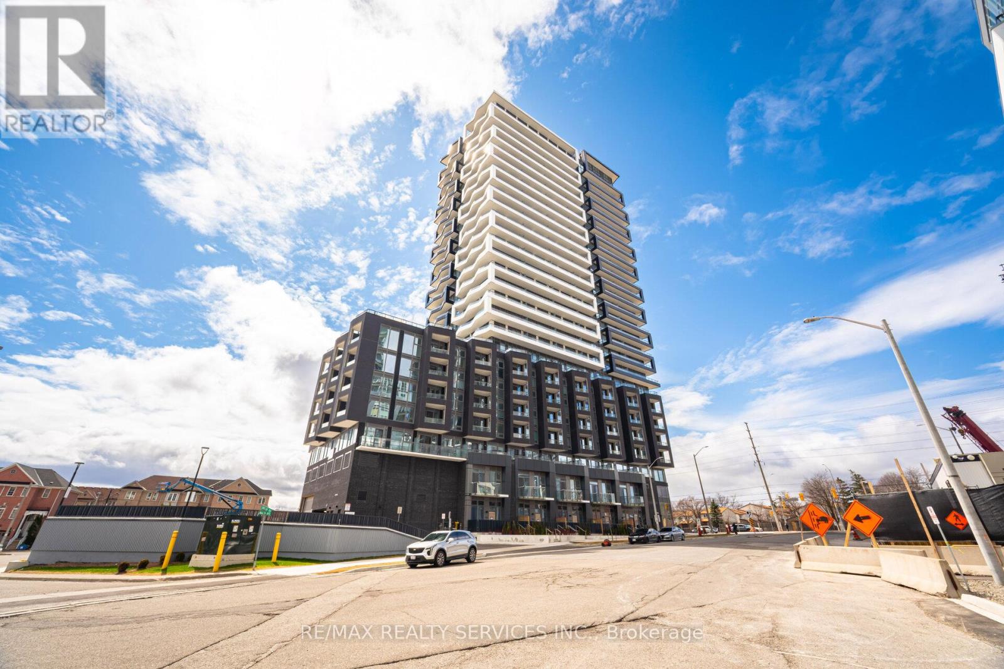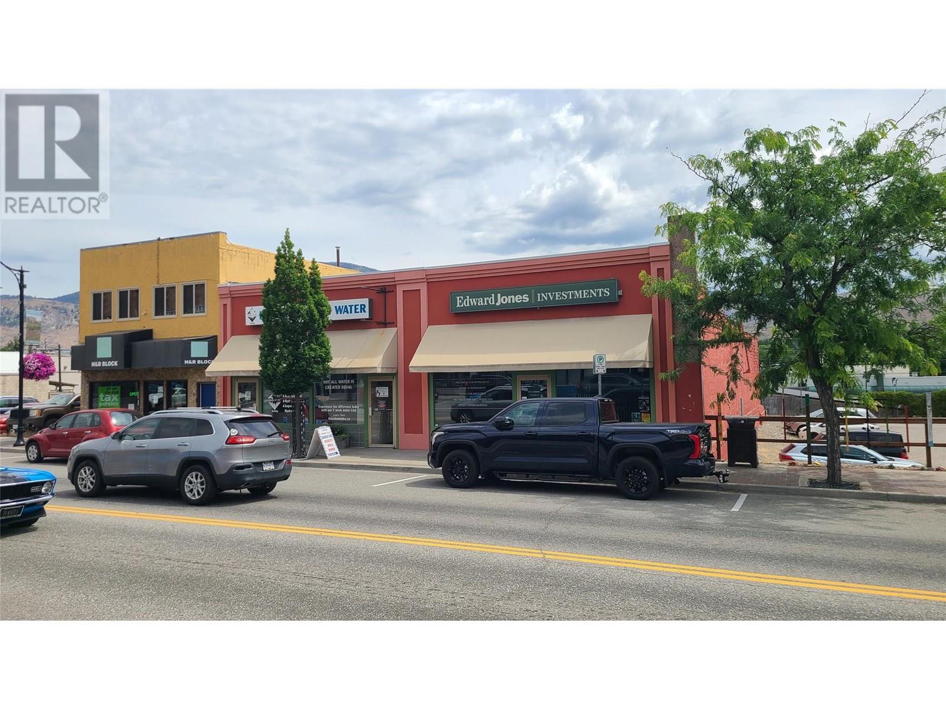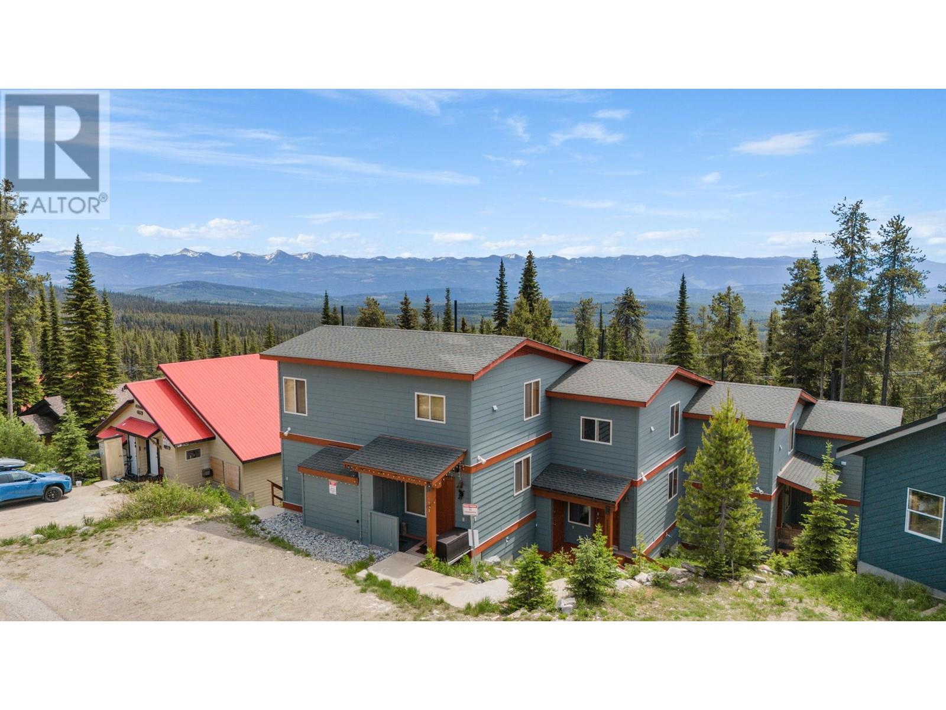149 Versant Rise Sw
Calgary, Alberta
Welcome to 149 Versant Rise SW in the scenic new community of Vermilion Hill—where thoughtful design meets luxury finishes in this 2,371 sq ft Mateo model by Genesis Homes. Sitting on a walkout lot with Fall 2025 possession, this 4-bedroom, 3-bathroom home offers a fully upgraded interior including a two-storey great room with open-to-above ceilings and an electric fireplace, a main floor bedroom and full bath ideal for guests or multigenerational living, and a chef-inspired kitchen featuring a gas cooktop, built-in oven and microwave, elegant white quartz counters, a Blanco Silgranit Café sink, and a fully outfitted spice kitchen. The upper floor hosts a spacious bonus room, laundry room, and a tray-ceiling primary suite with a luxurious ensuite and walk-in closet. Finishes include shaker-style cabinets in Chantilly Lace, champagne bronze fixtures, wide-plank LVP and LVT flooring, a stylish Petal Grey tiled fireplace surround, stained railings with knuckle spindles, and designer lighting throughout. The home also includes a 12’x10’ rear deck with BBQ gas line, legal suite rough-ins, and a 9’ basement ceiling. This home blends functionality and modern farmhouse charm in one of Calgary’s most exciting new southwest neighborhoods. (id:57557)
64 - 1563 Albion Road
Toronto, Ontario
Conveniently Located Near Albion Shopping Mall, Steps To TTC & New LRT, Bus Stop, Shopping, Public Library, Place of Worship, School, Minutes to HWY, College, Suitable for Student, or Single Working Person. (id:57557)
91 Versant Way Sw
Calgary, Alberta
Built by Genesis Homes in the vibrant new southwest community of Vermilion Hill, this 7-bedroom, 4-bathroom home at 91 Versant Way SW is a rare opportunity offering over 2,900 sq ft of total living space including a fully legal 2-bedroom basement suite with separate side entry. Currently at foundation stage and slated for completion in mid-September, this home comes with no customization options available and all finishings are locked in. The showhome at 818 Bluerock Way SW must be visited to view selections and submit offers. Designed for multi-generational living or added rental income, the home features a main floor bedroom with a full bath, and a legal suite with 9’ ceilings, full kitchen rough-ins, and separate laundry. Inside, you'll find quartz countertops throughout, a Samsung built-in kitchen package with gas cooktop, wall oven, chimney hood fan, and microwave, along with a 50” electric linear fireplace and metal spindle stained railing throughout. Tech-savvy buyers will love the full Smart Home package, including an EV charger, Ring video doorbell, touchscreen front lock, wifi-enabled garage, Ecobee thermostats, Amazon Echo integration, Lutron smart dimmers, and window/door sensors. Situated on a south-facing pie lot, the backyard gets optimal sun and backs onto green space, while the front of the home looks directly onto a park. The exterior will be finished in James Hardie Navajo Beige, giving the home timeless curb appeal in a community that offers future access to extensive green spaces, pathways, and close proximity to Fish Creek Park and major city routes. (id:57557)
41 Mayo Drive
Toronto, Ontario
Tucked Away On A Quiet Court In The Desirable Family-Friendly Rustic Community, This Beautifully Renovated Home Offers A Serene Escape With All The Conveniences Of City Living. Set On A Premium Pie-Shaped Lot, The Property Boasts A Breathtaking Backyard That Offers The Tranquility Of Muskoka Right At Your Doorstep. Step Inside To Discover A Tastefully Updated Main Level Featuring A Spacious Living Room, Highlighted By An Expansive Bay Window That Fills The Space With Natural Light. The Chef's Kitchen Is A True Showstopper, Equipped With High-End Built-In Appliances, Luxurious Granite Countertops, Custom Cabinetry, And An Oversized Island. The Open-Concept Design Seamlessly Flows Into The Dining Room, Which Walks Out To An Extra Large Deck Overlooking The Impressive Backyard, Complete With A 10 Person Luxurious Hot Tub. The Expansive Backyard Has So Much Potential Awaits Your Creative Vision, Whether You Dream Of Lush Gardens, A Large Swimming Pool, Or A Vibrant Outdoor Oasis. The Finished Basement Features A Recreation Room And A 3-Piece Bathroom. This Exceptional Property Is A Rare Gem, Combining Modern Elegance With A Tranquil Natural Setting. Come See It For Yourselfyou Wont Want To Miss This Opportunity! (Bedrooms And Family Room In The Basement Are Virtually Staged). (id:57557)
315 Primrose Road Unit# 214
Kelowna, British Columbia
This beautifully updated 3-level townhome offers 4 bedrooms + den, perfect for families or a home office setup. Located just blocks from Rutland YMCA and surrounded by parks and amenities, enjoy the best of Kelowna living! The bright main floor features an open-concept layout, a modern kitchen with new appliances, and a cozy electric fireplace. Recent upgrades include stylish flooring, fixtures, and a high-efficiency Bosch heat pump (3-head system) plus on-demand hot water. Upstairs has 3 spacious bedrooms, with a 4th bedroom and den in the basement. Includes 2 parking spots (1 covered), 8x4 storage unit, and a well-managed strata in a beautifully landscaped complex. Don’t miss this move-in ready home in a prime location—book your showing today! (id:57557)
47 Rockhaven Drive
Halifax, Nova Scotia
Beautiful 5 bedroom home nestled in the heart of a coveted neighborhood of Clayton Park. This delightful two-storey residence welcomes you with open arms. From the moment you step through the door, the warm ambiance and thoughtful design of this home become evident. So much to tell - this home caters to both family and guest needs. The well-appointed layout includes a large oak kitchen with a convenient island, perfect for culinary adventures, casual dining, four bedrooms, primary with ensuite, three more good sized bedrooms and full bath. Current den/office can be converted to a 5th bedroom. Unfinished lower level awaits your finishing touches. Home freshly painted, updated ensuite, new fridge 2024. With all the essentials in place, it's ready for you to move in and start enjoying the comforts of home. Just minutes away from Dartmouth, Downtown Halifax, or Bedford, this location offers the perfect blend of suburban tranquility and easy access to all amenities. NOTE: Seller is a licensed Realtor with NSREC. (id:57557)
Bsmt - 477 Bessborough Drive
Milton, Ontario
Welcome to 477 Bessborough Dr's Basement Apartment a beautifully appointed 2 Bedroom, 1 Bathroom basement in the heart of the sought-after Harrison community! This charming unit offers a private entrance, ensuite laundry, 2 spacious bedrooms, a fully equipped kitchen, cozy living space and your very own parking spot. Enjoy the best of both worlds with a peaceful, family-friendly neighborhood and easy access to parks, top-rated schools, grocery stores and more. Don't miss out on this perfect rental opportunity! (id:57557)
818 - 689 The Queensway
Toronto, Ontario
Exclusive Penthouse Release at Reina Condos! Step into luxury at Reina Condos, where modern elegance meets elevated living. This newly released Penthouse suite is located in a stunning, high-demand building that has garnered attention from The New York Times and Oprah Magazine. Indulge in a host of first-class amenities designed for every lifestyle, including a state-of-the-art gym, yoga studio, vibrant kids playroom, cafe, pet wash station, stylish party room, sound room, games room and a community sharing library. The outdoor courtyard features chic workstations for productivity in the fresh air. Don't miss this rare opportunity to live in a space that embodies style, sophistication, and community. This suite is a brand new release, and offered with over $13K in upgrades including designer selected finishes, motorized blinds, herringbone flooring and one locker included. Parking ($60,000) available for purchase. Move in summer 2025! (id:57557)
37 - 1591 South Parade Court
Mississauga, Ontario
Three Bedroom Townhouse for Lease in Prime Location Of Central Mississauga Area, Large Living & Dining, Family Room with Fireplace, Large Kitchen With Granite Countertop and Stainless Steel Appliances, Large Primary Bedroom with 3PC Ensuite & Large Window, Two Additional Bedrooms with Second 3Pc Washroom, All Hardwood Flooring except basement, Pot Lights Throughout The house, Walking distance to Major Grocery Store, Banks, restaurants, Doctor and pharmacy, Walking distance to Mississauga and GO transit. 5 minutes driving to Square One, Close to Highway 403 And Highway 401!! (id:57557)
2003 - 260 Malta Avenue
Brampton, Ontario
Brand New End Unit, 2-Bedrooms Available Immediately. This stunning, never-lived-in condo features 2 bedrooms, 2full bathrooms, Wrap Around Balcony , Clear View of the CN Tower an open-concept layout with natural light throughout. Enjoy a modern kitchen with quartz countertops, and laminate floors. The unit also boasts a private terrace, en-suite laundry, one underground parking spot. Located in the heart of Brampton, with easy access to Hwy 410, 401 & 407, and just a Few minutes walk to Sheridan College, Bus Terminal & Shopper's World Shopping Centre. Extras: Non-Obstructed View (id:57557)
6239 Main Street Unit# 6235-6237
Oliver, British Columbia
Exceptional investment opportunity on busy Highway 97 in Oliver, offering high visibility and stable income. This well-maintained commercial building features a diverse mix of office and retail tenants, with three anchor tenants occupying over 80% of the rentable space, providing long-term stability. The building also includes six smaller offices, catering to a range of professional and service-based users. The property offers 8,000 sq ft of total building area, with approximately 6,800 sq ft of leasable space, making it an efficient and income-generating asset. Numerous upgrades have been completed over the past 20 years, ensuring solid infrastructure and reduced maintenance requirements for years to come. This fully tenanted building generates an attractive 8% capitalization rate, ideal for investors seeking a strong return in a growing South Okanagan market. (id:57557)
4821 Snow Pines Road Unit# B
Big White, British Columbia
Beautifully updated 2-bedroom, 2.5-bathroom townhome with a flexible basement space that functions as a third bedroom. This well-maintained unit offers an open-concept layout, an upgraded kitchen with quartz counters throughout and two covered outdoor decks showcasing breathtaking views of the Monashee Mountains. Enjoy easy ski-in/ski-out access with direct steps leading to the lower Snowpines groomed ski trail. Ample parking for two vehicles adds convenience, while the spacious interior makes it ideal for entertaining or relaxing with family and friends. A perfect year-round getaway or investment property at Big White Ski Resort! (id:57557)


