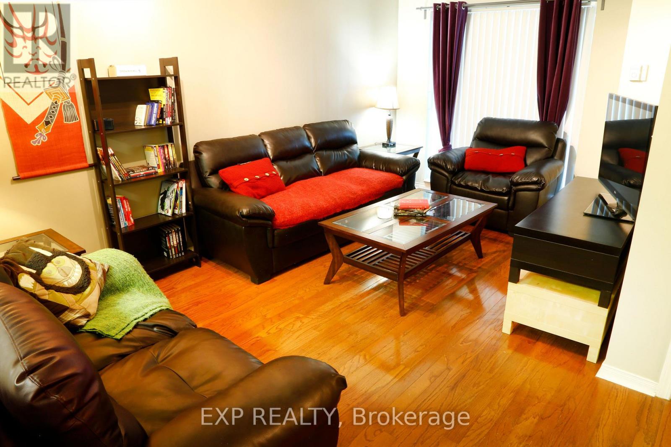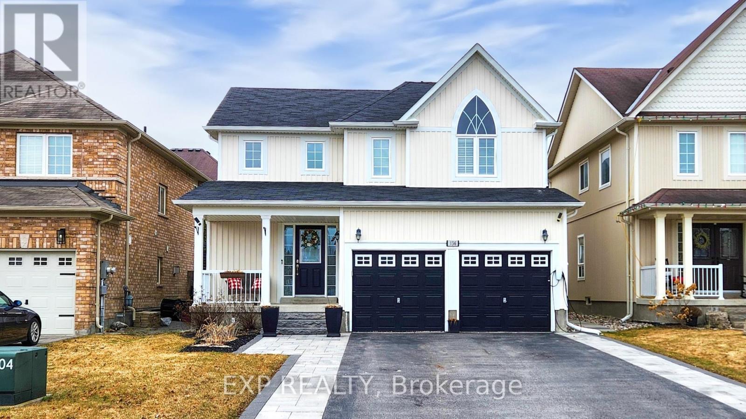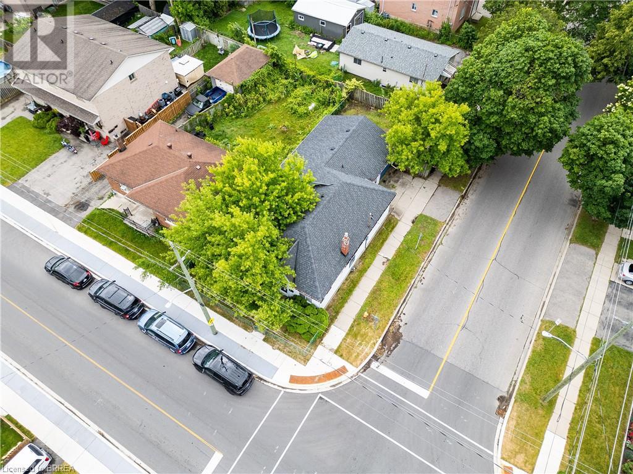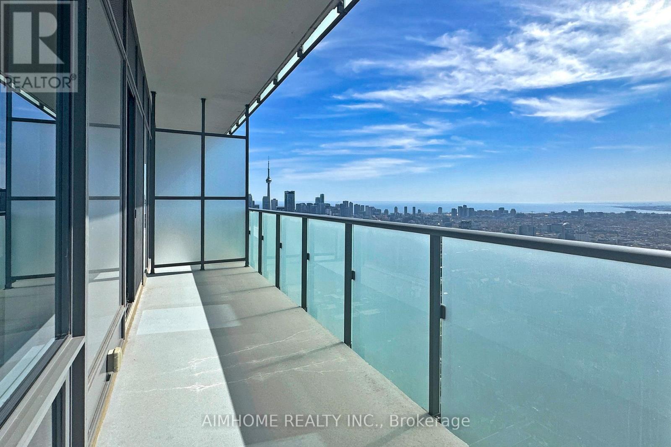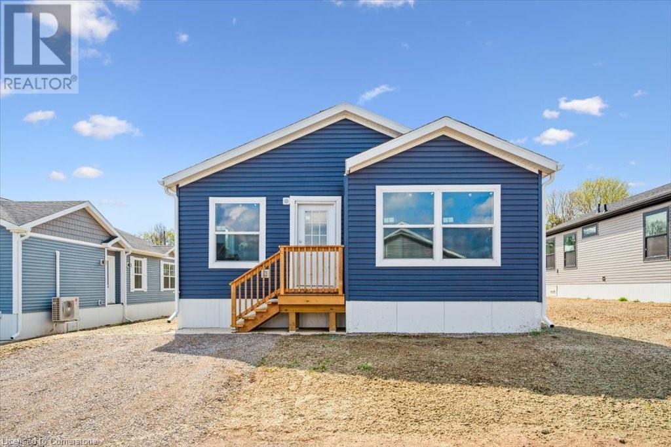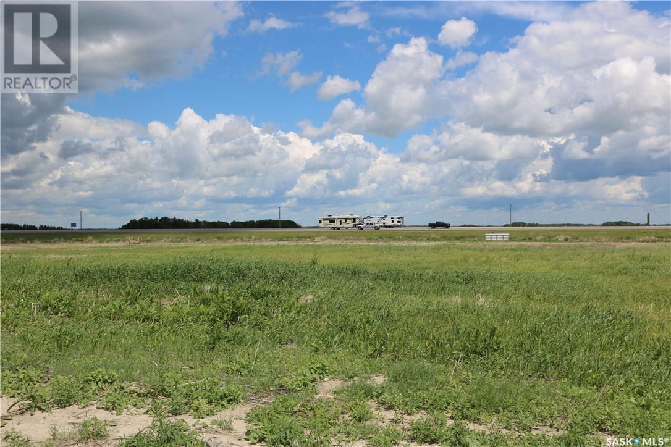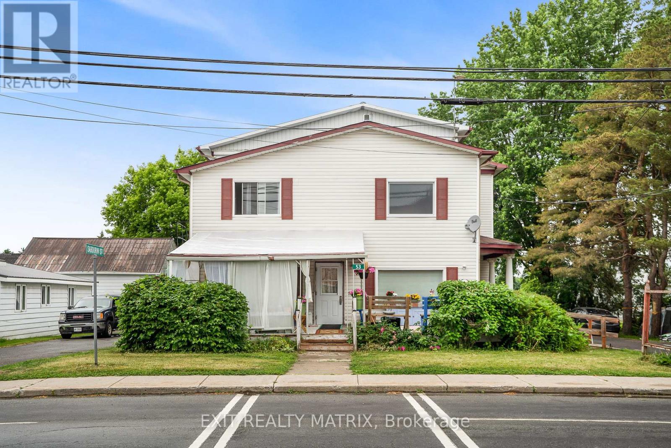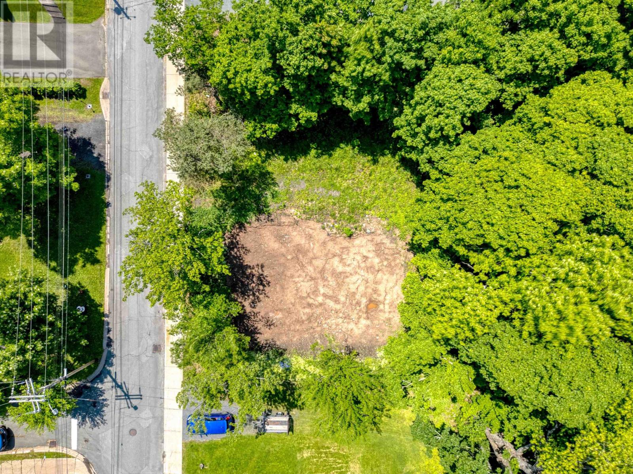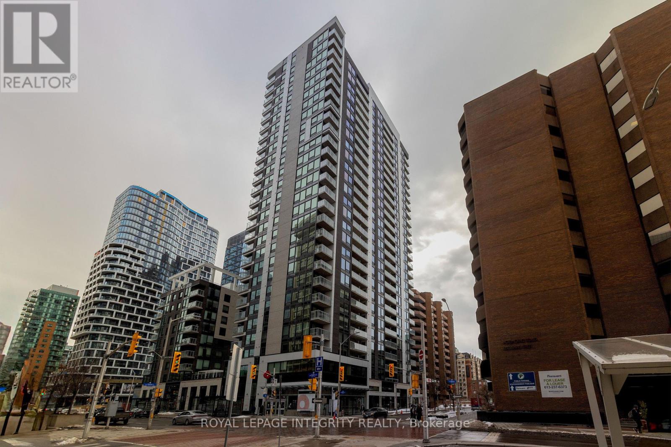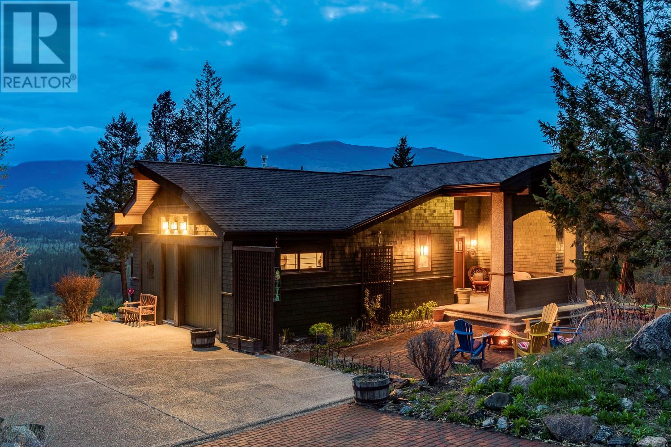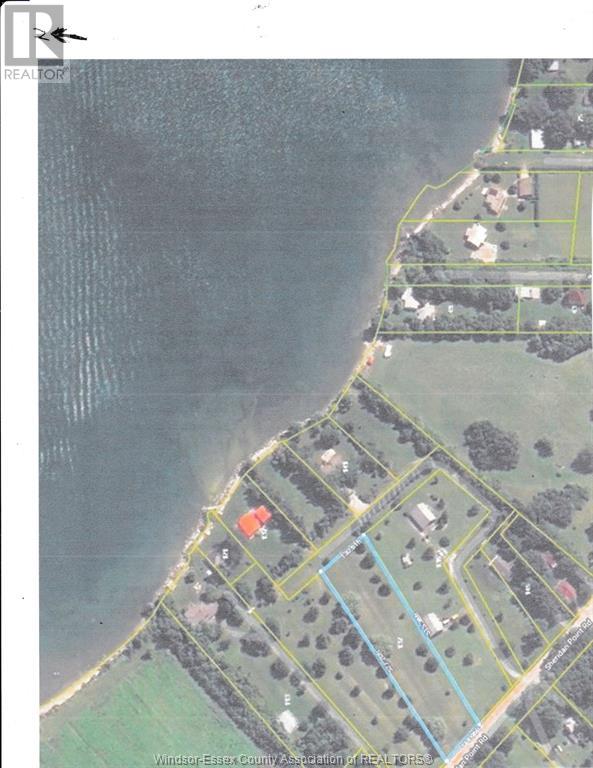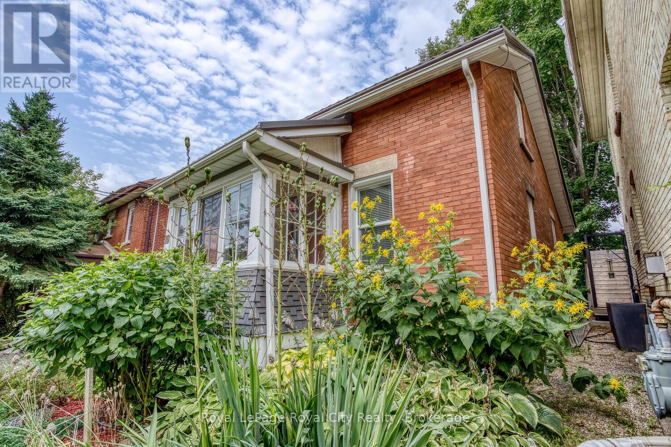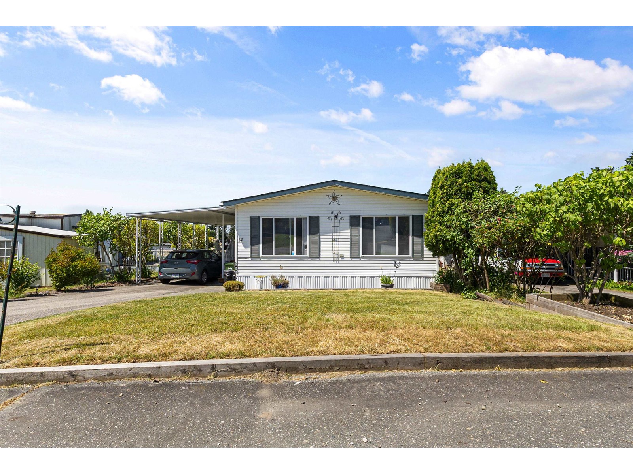306 - 51 Baffin Court
Richmond Hill, Ontario
Prime Location at Yonge and Highway 7, this one bedroom condo has a large master, 4 piece bath and ensuite laundry. Includes: Heat, Hydro, Water, Central Air, One Car Parking and Locker. A great space with lots of storage. Close to HYWY 404, TTC, GoTrain, Restaurants and Shops a short walk away to Yonge St. This one is clean, with a private Balcony and a Must See! (id:57557)
121 Pond Drive
Markham, Ontario
Location, Location, Location! Walking distance to all big company such as AMD, HUAWEI, completely furnished with new and stylish furniture, move in ready!!! GREAT FOR COOP and INTERNS! This Sun-Drenched East/West Facing Townhouse Is The Perfect Blend Of Low-Maintenance & High Lifestyle. An Open Concept Layout Great For Entertaining. The Renovated Kitchen Is Equipped W/ Modern Appliances & A Breakfast Area That Leads Out To The Terrace Taking In A Relaxing Pond View. Primary Bedroom Features His/Hers Closet & Ensuite Bath. Extra bedroom on the main floor features an separate entrance to the front yard. Walkable To Shops & Restaurants! Freshly Painted. Recent Upgrades Include New Garage Door, Eaves Troughs, Terrace Balcony Re-Lined. Access To Condo Building Amenities.Brokerage Remarks (id:57557)
2101 - 105 Oneida Crescent
Richmond Hill, Ontario
Like new 1 bedroom plus den spacious unit offering unobstructed sunset views! Welcome to renowned developer Pemberton's masterplanned community in Richmond Hill, within walking distance to Langstaff GO Train, Richmond Hill Centre Viva & YRT bus station, Cineplex cinema, shops & restaurants on Yonge Street, Best Buy, Home Depot & more. Suite features 9ft ceilings, 2 full bathrooms, easily enclosable den, laminate floors throughout, large windows, extra storage in laundry room, large balcony, centre kitchen island, stainless steel appliances! Enjoy state of the art building amenities such as indoor pool, whirlpool, outdoor terrace with lounge area, bbq, and fireplace, well equipped fitness centre, Yoga room, party room, grand lobby with seating areas, & much more! Don't miss! (id:57557)
125 Cliff Thompson Court
Georgina, Ontario
Discover this Charming, newly constructed Cedar Ridge residence by Delpark Homes in the serene Town of Sutton. This impressive two-story, all-brick home offers 2,742 sq ft of above-grade living space (largest layout available), a double garage, and four spacious bedrooms, each complemented by one of three full upper-level washrooms. Enjoy upgraded modern lighting and premium hardwood flooring throughout the main level, with elegant ceramic tiles in the kitchen and breakfast area. The beautiful kitchen features upgraded Stainless Steel appliances, Quartz countertops, and a stylish, highly functional, Island with pendant lighting. Retreat to the spacious primary suite, complete with a walk-in closet and a luxurious 5-piece ensuite with double sinks. Located just minutes from downtown Sutton, Jackson's Point Harbour, and Georgina Beach, this home offers the perfect blend of tranquility and convenience. Don't miss the opportunity to make this tastefully appointed property your new home. (** A Short 15-minute drive from Hwy 404 **) - Definitely A Must See!!! (id:57557)
Main - 126 Libby Boulevard
Richmond Hill, Ontario
Welcome to the highly sought-after Mill Pond neighborhood! This well-maintained and spacious detached bungalow features 3 bright, sun-filled bedrooms and an open-concept layout that's both clean and inviting. Enjoy a modern kitchen with granite countertops and new appliances. Just a short walk to Mill Pond Park, Richmond Hill Hospital, top-rated schools, and local shops. (id:57557)
213 - 2075 King Road
King, Ontario
Welcome to King Terraces, where elegance meets convenience. This brand-new 1-bedroom + den,2-bathroom suite is located on the 2nd floor, offering peaceful east-facing views overlooking the serene garden court. Designed for modern living, this suite features high-end finishes, a spacious open layout, and a versatile den perfect for a home office or guest space.Residents enjoy access to premium lifestyle amenities, including a year-round indoor swimming pool, state-of-the-art fitness centre, yoga studio, and a stunning rooftop lounge ideal for relaxing or entertaining.Live steps from shops, dining, transit, and parks all while enjoying the comfort of a luxury residence. Available immediately don't miss your opportunity to be among the first to live in this highly anticipated building. (id:57557)
136 Donald Stewart Crescent
East Gwillimbury, Ontario
Welcome to this inviting 3-bedroom, 4-bathroom home in the heart of Mount Albert. Where small-town charm meets every day convenience. Located on a quiet street just a short walk from Vivian Creek Park, this home is perfect for families who enjoy nature, with nearby trails, playgrounds, and peaceful green spaces. Top-rated schools, local grocery stores, cafés, and restaurants are just minutes away. Plus, with quick access to Highways 404 and 48, commuting or weekend trips are simple. Step inside to find an updated kitchen with stainless steel appliances, granite countertops, and a spacious eat-in area that's great for everyday meals or school projects. The cozy living room features large, bright windows that fill the space with natural light, making it a cheerful spot to relax. Upstairs, the private primary bedroom includes a calm ensuite and generous closet space. Two more bedrooms offer options for kids, guests, or a home office setup. The finished basement adds extra space for a home gym, playroom, or movie nights. It also includes a handy full bathroom room so there is less waiting during busy mornings. With four bathrooms and flexible living space throughout, this home is a smart and comfortable fit for modern family life. It brings together the best of peaceful surroundings, accessibility, and room to grow. (id:57557)
210 Woodward Ave
Blind River, Ontario
Charming and Spacious Triplex in the Heart of Blind River This well-maintained triplex offers a fantastic investment opportunity or the perfect chance to live in one unit while renting out the others. Each of the three units is approximately 1,360 sq ft, with separate entrances, private parking, washer/dryer hookups, individual gas and hydro meters, and cozy gas fireplaces throughout. Unit 1 (Main Floor): A bright and spacious 1-bedroom unit featuring a large kitchen, sun-filled living room, private deck, and charming sunroom—ideal for enjoying your morning coffee. Unit 2 (Upper Level): This impressive 3-bedroom unit boasts vaulted ceilings in the open-concept living area, a stunning view of the Blind River from the private balcony, and an abundance of natural light. Unit 3 (Lower Level): A comfortable 2-bedroom basement unit with a functional open-concept layout, perfect for small families or couples. Outside, the property features a generous yard, designated storage spaces/sheds for each unit, and is centrally located just a short walk from downtown Blind River, local shops, restaurants, and amenities. Live in comfort or invest with confidence—this triplex is a rare find in a great location! (id:57557)
14 500 Wotzke Drive
Williams Lake, British Columbia
Numerous updates to this lovely, spacious townhome! This rare ranch-style corner end unit offers great privacy and stunning views of the city, mountains, and lake from every upstairs window. Located in a quiet 55+ complex, it’s the perfect place to slow down and relax. The main floor has 2 bedrooms, 2 bathrooms, laundry, fresh paint, new flooring, and modern lighting. Downstairs, you’ll find an updated 3rd bedroom, a large family room, another 4-piece bathroom, a huge workshop, and plenty of storage for all your hobbies. Single garage plus extra parking out front. A recent engineer report is available. Don’t miss this rare find — move in and enjoy easy retirement living with space to make it your own! (id:57557)
504 Mcphail Rd
Bruce Mines, Ontario
Incredible opportunity to own 500 acres of scenic farmland and forest just minutes from Bruce Mines! Formerly a working dairy farm, this rare property features 110 acres of cleared, rolling farmland, a manure handling facility, and approximately 380 acres of excellent mixed maple and hardwood bush offering strong potential for timber harvesting, farmland rental, or revitalized agricultural use. The existing farmhouse needs work but could be restored, and the current owner is open to renting it back if desired. Properties of this size in a single parcel are extremely hard to find this one is quietly located on a peaceful country road and is packed with potential. Sold as is motivated seller, quick sale preferred! (id:57557)
284 Rawdon Street
Brantford, Ontario
SIZE MATTERS! You won’t believe the space in this 4 + 1 bedroom home, offering nearly 1,400 sq ft of living space and an abundance of potential to make it your own. The extra-large kitchen is perfect for family meals and entertaining, while the attached garage provides convenient access directly into the home. Enjoy bright, sun-filled rooms with large windows that capture southern exposure, flooding the space with natural light throughout the day. The generously sized yard features a drive-in gate, ideal for parking recreational vehicles, boats, or extra cars with ease. Centrally located, this home is just minutes from all major amenities, schools, and parks. Main floor laundry room with laundry equipment included. Ready for your personal touch, this home offers endless possibilities for your growing family. Don’t miss out – book your viewing today! (id:57557)
601 - 38 Forest Manor Road
Toronto, Ontario
This Is Beautiful Living: Intelligently Conceived Spaces Set Within An Elegantly Envisioned Ambience In The Prime Fairview Mall Community. Floor To Ceiling Window 9' High Ceiling, Laminate Floor In Living Area, Modern Kitchen, Stainless Steel Appliances. Steps To Ttc Subway & Fairview Mall, Close To Hwy 404/401. (id:57557)
606 - 330 Richmond Street W
Toronto, Ontario
Luxury High Rise Located In The Heart Of Downtown Toronto. Built By Greenpark. Brand New Never Lived In 1 Bedroom With Den, Den Can Be Use As Sec Bedroom, Open Concept, Modern Kitchen With Quartz Counter Top, Backsplash, S/S Appliances. 9' Ceilings, Hardwood Floor, Large Balcony. Incredible Amenities Including A Stunning Lobby And 24/7 Concierge, Beautiful Lounging Area, Bars And Lounges With Fireplace Features And Bbq Areas, A Gaming Room (id:57557)
3703 - 318 Richmond Street W
Toronto, Ontario
Sophisticated Picasso Condo Is Offering A Fresh, Edgy, Architectural Wonder Of Art On Queen West. This one bedroom condo is Located In The Heart Of Evolving Entertainment District. Breathtaking View From 37th Floor. Live In Luxury. Excellent Layout, no wasted space. Walk To Subway Station, Financial District, Blocks Away From Little Italy, Kensington Market, Chinatown, St. Lawrence District, Museums And All Amenities (id:57557)
206 Sloane Avenue
Toronto, Ontario
Spectacular, architecturally designed 4 bedroom, 4 bath home in desirable Victoria Village! Boasting an impressive 3,838 sq ft of living space on an expansive 48 x 127.85 ft lot. This bright, immaculate home features oak hardwood floors, soaring ceilings accentuated by 2 skylights. Recent updates include modernized bathrooms, fresh paint and LED pot lights throughout. Spacious living and dining rooms. Dedicated gourmet kitchen is equipped with two ovens, centre island, ample storage and counter space. Great breakfast area with multiple windows. Main floor family room with gas fireplace and walkout to patio & large backyard. Powder room. Primary bedroom features 5-pc ensuite with Jacuzzi tub & charming Juliette balcony. Another 4-pc bath on 2nd level. Recently renovated basement provides additional storage space with 4 cedar closets and many above-grade windows. Bright rec room. Office has 3-pc ensuite bath. This home offers so many terrific features for family living and entertaining. It must be seen! Please see attached FULL LIST of FEATURES. (id:57557)
91 Hudson Cv
Spruce Grove, Alberta
Discover this modern 2 story home on a quiet street in the community of Harvest Ridge. The entrance welcomes guests into the OPEN DESIGN w/ vinyl plank flooring spreading throughout most of the main floor. The living room has a large window overlooking the front of the home & an electric f/p to stay cozy during the winter months. The kitchen has full height cabinetry, pantry, eating bar island, QUARTZ COUNTERS, pot/pan drawers & s/s appliances. The back entrance is the perfect mudroom to head out to the large back deck, fenced yard & the double detached garage. The MUDROOM features a built in bench & storage, perfect for growing families & staying organized. The main floor is complete w/ a 2pce bath. The 2nd level has 3 bedrooms, a 4pce bathroom & a 4PCE ENSUITE. The primary bedroom features a WALK IN CLOSET. The basement is unfinished, has the laundry facilities, a rough in for a future bathroom & 2 windows. Upgrades to this home include 9' ceilings on the main floor & CENTRAL A/C! (id:57557)
Lot 4 Spyglass Place
Gibsons, British Columbia
Welcome to an exceptional building lot on Spyglass Place in Gibsons. This property offers breathtaking southeast views of Keats Island, the Paisley Islands, the North Shore Mountains, and the Georgia Strait. This sunny, fully serviced, and gently sloped lot is ideal for a two-story home with a walkout basement. Whether you're raising a family or looking to retire, this is the perfect place to build your dream home. Enjoy the convenience of being within walking distance of schools, shopping, trails, and beaches - all while living in one of the Sunshine Coast's most desirable neighbourhoods. (id:57557)
Lot 56 Compass Lane
Sechelt, British Columbia
Stunning panoramic views from this building lot in a sub-division of prestigious custom-built homes. Located in a cul-de-sac just outside of Sechelt, this fully serviced, south-facing lot offers stunning views of the Trail Islands and Georgia Strait. Designed for level entry living with a large walkout basement that ensures unobstructed views from all levels. Enjoy the convenience of being within walking distance of schools, beaches, the sea walk, the recreation centre, shops, and all the amenities of downtown Sechelt. (id:57557)
5103 - 1080 Bay Street
Toronto, Ontario
**10 Feet Ceilings**The Biggest One Bedroom Unit In the U condo. **590 Sf+132 Sf Balcony. **Unobstructed lake View You May Have Never Seen! **U of T, Queen's Park, City Skyline & Ontario Lake, All From The Comfort of Your Private Balcony. **The Highly Sought After Luxury U Condo Offers The Most Convenience Of Being Steps To All Of Yorkville's Best Restaurants, Cafes/Shops, Eataly, Holt Renfrew, WholeFoods & Bloor Station. **Living & Bedroom With Lakeview Windows. **Upgraded Kitchen With Miele Appliances Package for your premium kitchen experience. **10 Foot Ceilings Adding To The Home's Morden and Open Concept Efficent Layout.** Do not miss it!! (id:57557)
1085 Concession 10 Road W Unit# Lot 113/n
Flamborough, Ontario
**Open House Sundays 2-4PM**This lovely brand new bungalow built by Fairmont Homes, known as the Freelton Model features 3 beds, 2 baths and over 1300sqft of living space. Situated in the year round land lease community, Rocky Ridge Estates which is conveniently located just off Highway 6 on a quiet side road. Enjoy an easy going lifestyle in this tranquil rural setting while still easily accessing major commuting routes and major centers. Just 8 minutes south of the 401. Enjoy the open concept floor plan which features vinyl flooring throughout, large living and dining area with large windows, a primary 4pc ensuite and separate laundry room. This is the perfect investment for the downsizers or first time home buyers to get into the market at an affordable price! Inquire for more details about Lots available and various other models. Location may be listing in Freelton. Taxes not yet assessed. Images are of the Model home. Renderings and floor plans are artist concepts only and derived from builder plans. (id:57557)
30 Avalon Place Unit# 203
Kitchener, Ontario
Affordable 2 Bedroom Condominium Apartment, located in the sought after neighbourhood of Forest Hill. Great starter home for a lst time Buyer. Well maintained, quiet building located on a quiet cul-de-sac. Recently updated 3pc Bath and freshly painted throughout. Living/Dining room with wood flooring. Kitchen with newer counter tops, and a newer fridge and stove, which are included. Walk-out to large Balcony, a perfect place to sit with a morning coffee or evening glass of wine, overlooking a private treed area. Amenities include a a Party room ,a Bike storage area and additional storage area. Convenient Expressway access, close to Schools, St.Mary's Hospital, and Park. (id:57557)
161 Nelson Street Unit# 2
Stratford, Ontario
Brand New Luxury 2 Bed / 1 Bath – Stratford, ON Welcome to your new home! This brand new luxury unit in a semi-detached home offers highend finishes, a private backyard, and your own private entrance. Located just a 10-minute walk to downtown Stratford, you'll be close to shopping, restaurants, parks, and Stratford General Hospital. Unit Features: 2 spacious bedrooms, 1 modern bathroom, Open-concept layout, Stainless steel appliances (fridge, stove, microwave, dishwasher), In-suite washer & dryer, Quartz countertops, A/C and heating, 1 parking spot, Quiet, well-maintained neighbourhood. Available for July 1st, 2025 (id:57557)
1808 Celebration Drive
Moosomin, Saskatchewan
Prime location for new business in Moosomin's newest development! Zoned C2 and fully serviced, this is the perfect location with #1 highway visibility. 5.01 acres. (id:57557)
2977 Welby Way
Regina, Saskatchewan
The Dallas in Urban Farm brings that modern farmhouse charm into an efficient two-storey duplex, perfect for families who love style and practicality. Currently under construction, this home’s artist renderings are conceptual and may be modified without notice. Please note: Features shown in the renderings and marketing materials may change, including dimensions, windows, and garage doors based on the final elevation. The main floor offers open-concept living, with rustic-inspired finishes and a functional flow that keeps the kitchen, dining, and living spaces all connected. A walk-through pantry helps keep the farmhouse kitchen tidy and organized. Head upstairs to find 3 comfortable bedrooms, including a private primary suite with walk-in closet and ensuite. Laundry is located on the second floor, making everyday tasks a breeze. A bonus room offers flexible space for a home office, playroom, or whatever your family needs most. This home includes Fridge, Stove, Built-In Dishwasher, Washer, Dryer, and Central Air, giving you move-in-ready convenience with that warm, welcoming Urban Farm style. (id:57557)
43 5278 Aerodrome Road
Regina, Saskatchewan
This charming 2 storey townhouse condo is nestled in the heart of Harbour Landing, offering style, comfort, and convenience. With 909 sq ft above grade and a fully finished basement, this home features 2 bedrooms, 3 bathrooms, and a smart, open concept layout. The main floor boasts a spacious living room, a functional kitchen with ample cabinetry and black appliances, and a convenient 2 piece bathroom. Upstairs, you’ll find two bedrooms, a full 4 piece bathroom, and convenient laundry tucked neatly on the second floor for added ease. The fully developed basement offers additional living space with a cozy family room complete with an egress window and another full 4 piece bathroom—perfect space for guests or a home office setup. Enjoy fantastic curb appeal with a welcoming front patio and the cutest white picket fence, adding both charm and privacy. Located close to parks, schools, shopping, and public transit, this well kept home is ideal for first time buyers, small families, or investors. Don’t miss this affordable opportunity in a great neighbourhood—book your showing today! (id:57557)
518 I Avenue S
Saskatoon, Saskatchewan
Don’t miss this affordable investment opportunity in Riversdale! This charming 3-bedroom plus den bungalow is ideal for both investors and first-time homebuyers. Set on a 37.5 x 120 ft lot and zoned R2, this property offers great potential for future development or rental income. Inside, you'll find a practical and functional layout, while outside, enjoy a fully fenced yard and a double detached garage. Conveniently located close to schools, parks, and downtown amenities. (id:57557)
1152 Cameron Street
Regina, Saskatchewan
Excellent turn-key investment opportunity in Washington Park! This well-maintained bi-level home, built in 2011, is located in Regina’s Washington Park neighbourhood and offers an ideal investment opportunity. Featuring two self-contained suites — each with 2 bedrooms, 1 bathroom, and in-suite laundry — this property is fully tenanted and generating rental income from day one. The functional layout of both suites ensures comfortable living, while the separate laundry facilities add value and convenience for tenants. At the rear, a spacious alley offers ample room for future parking development or other value-added improvements. Whether you're a first-time investor or looking to expand your portfolio, this turn-key property is a smart choice with strong income potential. (id:57557)
53 Labrosse Street
North Stormont, Ontario
Unique Investment Opportunity - High ROI Potential in Moose Creek. Looking for an exceptional income-generating property? This massive residence in the heart of Moose Creek offers a rare chance to secure a high-return investment. Currently operating as a rooming house, the building features 13 spacious bedrooms and 6 bathrooms, with zoning approval in place for up to 19 residents. Commercial kitchen. Main floor is wheel chair accessible. Laundry room in basement. With projected monthly income ranging between $8,000 and $10,000, this property is ideal for investors seeking strong cash flow. Zoned as a Retirement Residence, it also holds potential for further development or use changes, subject to municipal approval. Please note: sprinkler installation would be required to comply with retirement residence standards. Set on a generous lot and ideally located just minutes from Highway 417, this property offers both convenience and opportunity. Whether you're expanding your portfolio or entering the multi-residential market, this one is not to be missed! Fully furnished. (id:57557)
201 Conlin Drive
Swift Current, Saskatchewan
This move-in ready 4 bedroom, 2 bathroom home rests in an agreeable family neighbourhood, just a short walk from Fairview School, the outdoor swimming pool, and Fairview Arenas. Inside, the main area features an open-concept layout. The spacious living room hosts large picture windows facing both the front and backyard, and this combined with the cheerful white walls creates beautiful streams of natural light. This is all nicely complimented and warmed by the dark hardwood floors throughout this space. The modern, renovated kitchen features high-end stainless steel appliances, fresh white cabinetry with 2 pantry cupboards, contemporary pendant lighting over the combined island/dining table with a wine fridge below, and a bright window over the sink. Behind here there is a landing area for the back entry as well as access to the basement. Also on this end of the house is an updated 4-piece bathroom with a large vanity and tiled shower, and there are 3 comfortable bedrooms - including the primary bedroom which is larger than the other two. Downstairs, to your right is a family room which would make a great TV space or a kids rec room. To the left is a built-in desk space, and beside is the utility room which hosts the water heater(2024), central air, an HE furnace, and in the same room but accessed from a separate entry is the updated electrical panel(2015), and laundry area. Further in and down the hallway there is a great cold-room-style storage space, a 4th bedroom with double closets, and an additional practical 4-piece bathroom. Outside off the back entry you will enjoy many hours on the new deck with a privacy wall while looking down to the well-maintained yard with a full fence, underground sprinklers, mature trees, a garden shed, and a brick patio with a fireplace. There is also additional parking space behind with 220-volt plug-ins for an RV. Call for more info or to book your own personal showing! (id:57557)
89 Mackay Street
New Glasgow, Nova Scotia
If you have been searching for a parcel of land in a gorgeous neighbourhood in beautiful New Glasgow - you've just found it! The parcel had a fantastic century home that was damaged in a fire. The owner demolished and has done all of the proper work to have the lot build ready. Zoned R3, 6000 square feet, quiet street, lovely neighbouring properties. Opportunity for R4 zoning. Just take your building plans and start your dream home in the heart of New Glasgow. (id:57557)
45 Emerald Creek Drive
White City, Saskatchewan
Welcome to 45 Emerald Creek Drive, a stunning custom-built 2-story home in the serene community of White City, offering 5 bedrooms, 4 baths, and exquisite details throughout. Step inside to a grand entryway with a breathtaking curved staircase, setting the tone for elegance. The main floor boasts a bright office space with French doors, large windows, a custom-built bookshelf, and a Murphy bed. The gourmet kitchen features cream cabinetry, a tile backsplash, an island with a toe-kick vacuum, and ample storage, flowing into a formal dining room for added privacy. The inviting living room showcases a cozy gas fireplace, while the breakfast nook opens to a beautiful backyard deck. A convenient laundry room and 2-piece bath complete the main level. Upstairs, the luxurious primary suite impresses with dual closets, an electric fireplace, and an updated spa-like ensuite with dual sinks, a soaker tub, a separate shower, and in-floor heating. Three additional spacious bedrooms and a 4-piece bath, also with in-floor heating, complete the second floor. The fully finished basement offers a family room, recreation area, an extra bedroom, an office, and a 3-piece bath. The insulated and drywalled double-attached garage adds functionality. Outside, the meticulously landscaped yard features a maintenance-free deck with a natural gas connection, underground sprinklers on a sand point well, and a private fenced backyard—perfect for relaxation and entertaining. The play structure is negotiable. Don’t miss the chance to own this exceptional home in one of White City’s most desirable locations! (id:57557)
Upper - 1505 Pennel Drive
Oshawa, Ontario
This well maintained house Has 3 Bedrooms And 3 Bathrooms. The Home Has Elegant Hardwood Flooring Throughout The Main Floor and laminate on the second floor. Eat-In Kitchen With Walk-Out To Landscaped Fenced Yard With Interlock Patio, Garage Door Entry Into The Laundry/ Mud Room, 5Pc Ensuite With Walk In Closet, Open Concept Living Room/Dining Room. Basement is rented separate. 60% utilities has to be paid by the upstairs clients . (id:57557)
23 Blue Anchor Trail
Toronto, Ontario
This lovely 3 bedroom residence is not just a house, it's your canvas, ready for your personal touches, in this Much Sought After Neighborhood! Approximately 1650 Sq Ft. With a huge lot! Most Major expenses have been meticulously addressed - Newer Roof (2020), Central Air (2022), Some Upstairs Windows (2023), Furnace (2025), all you have to do is focus on transforming this space into your own perfect home. Bring your Vision, and turn your large backyard into your personal oasis! Location is key. Everything is at your doorstep. Minutes from Go Transit, Quick access to 401 for easy commuting, Excellent Schools, Shopping, Place of Worship, & Parks. Don't Miss Out on an Opportunity to join this Beautiful Community! (id:57557)
2005 - 340 Queen Street
Ottawa, Ontario
Step into this 910 sqft 2-bedroom 2 bathroom with views of the Ottawa River and Gatineau Hills. Upgraded condo offers a bright & open layout living & dining room space with hardwood floors throughout. The open kitchen boasts modern cabinetry, quartz countertop and stainless steel appliances. Primary bedroom with his & hers closets, bright and modern designed ensuite with standing shower, quartz countertop & linen closet. Second bedroom with northern views and another full bathroom complete the unit. The unit also has in-unit stackable laundry, 1 storage unit and 1 underground parking space. The building amenities include, fitness center, pool and rooftop terrace. The lobby has a concierge/security on staff for added security and peace of mind for the residents and its guests. The Lyon LRT station is just under your building! Located in the business district. Walking distance to Parliament Hill. Welcome to the Claridge Moon! (id:57557)
2772 Canyon Crest Drive
West Kelowna, British Columbia
Priced under assessed value. This custom home by Harmony Homes boasts luxurious yet with attention to detail. You will love how the main floors open living seamlessly flows to the massive, mostly covered deck with views of Shannon Lake & the golf course, enticing you to soak in the Okanagan sun. A spacious walk-in pantry, large island & plenty of natural light complete the chef’s kitchen. Upstairs you find a 500 sf master bedroom with a large walk in closet & a gorgeous ensuite showcasing a custom shower, in floor heat & under cabinet lighting. Three other bedrooms, a full bathroom & laundry complete the top floor making the day to day easier to manage. Two of those bedrooms share a Jack & Jill style play/games room behind them perfect for kids hang outs. In the basement is a large rec room, a bathroom & a great storage room with double doors to the outside that could be an art studio or workshop. The tech in you will appreciate the Wi-Fi booster, closed-circuit hardwired security cameras & zoned heating/AC which provides maximum comfort & savings. The private legal suite was extensively sound proofed so you don't hear your guests & has separate heating, h/w tank, entrance & parking. The over sized garage has EV charging & epoxy floors while the driveway has 1000 sf of exposed aggregate concrete. This home has great curb appeal with high-end exterior finishes, a professionally landscaped, irrigated yard & wiring for a hot tub. Schools & parks within walking distance. (id:57557)
5383 Geary Creek Road
Fairmont Hot Springs, British Columbia
8.8 treed acres with unbelievable views of the mountains, Columbia Lake, and river valley. Super private and quiet, and very special, and only 5 minutes to all that Fairmont Hot Springs offers. You really can have it all! The custom built main house has character, function and style and only the best materials available from across North America. The upper level welcomes with an incredibly gracious front entry, traditional hardwood flooring, open kitchen and dining area, fireplace with reclaimed brick, a gorgeous primary bedroom complete with ensuite, second bedroom and bathroom, home office, two private decks to enjoy the views and a screened in sunroom. Lower level offers a guest suite with private deck, rec room area, and a full theatre room. Main house also features an oversized attached garage. The recently completed outbuilding is huge and includes TWO double garages each with a 10 foot garage door PLUS the most amazing carriage house/guest area with full bathroom, bedroom and bunkie area with 6 sleeping cubbies. All the space you could possibly need for big family gatherings and for all your boats, cars, tractors and toys. There are countless spots on this property to relax and enjoy nature and a huge irrigated and fenced garden to grow your own produce. This really is a special place that was built with such care, quality, and attention to detail. A wonderful family estate created for generations of family fun. You won't ever want to leave! (id:57557)
2 - 1 Beatrice Street
Toronto, Ontario
Trinity-Bellwoods! Stylishly renovated and professionally managed, this 1-bedroom suite on the main floor is full of light and character. A stone's throw from the park, the location is ideal. Features include a large kitchen with a dishwasher and lots of storage, a 4-piece bathroom with skylight, ensuite laundry, central heat/AC, and a small shared outdoor patio space. Street parking from the City, utilities are extra ($150/mth flat fee). Steps to Trinity-Bellwoods park, Dundas streetcar, the best Queen West shops and restaurants, and so much more. An excellent property manager takes care of maintenance and repairs. (id:57557)
607 - 30 Greenfield Avenue
Toronto, Ontario
Welcome to Rodeo Walk by Tridel, a beautifully renovated, south-facing 2-bedroom + solarium condo suite spanning nearly 1,300 sq. ft., steps from Yonge & Sheppard. This rarely offered complete open-concept layout boasts a practical, versatile & spacious configuration. Incredible sunlit south exposure ensuring natural lights throughout the year. The open-concept design promotes seamless flow through the living, dining & solarium spaces, creating an inviting atmosphere for both everyday living and entertaining. The modern kitchen featuring lots of storage, beautiful cabinetry & a sleek expansive quartz countertop with waterfall feature. The solarium & living room easily convertible into a third room. Smooth ceilings, renovated bathrooms, modern baseboards, pot lights, accent walls & premium German laminate flooring complete the tasteful luxurious feel. The light-drenched split-bedroom layout ensures privacy with roomy closet spaces. The primary bedroom includes his-and-her closets and a lavish 4-piece ensuite with a XL shower & separate tub. The generous & sunfilled solarium, fitted with newer roller shades is perfect as an office or family room or bedroom. Enjoy the convenience of the ensuite locker/ pantry/ flexible space. This fully equipped building features 24-hour concierge, indoor pool, hot tub, sauna, billiard room, library, 2 squash courts (1 with basketball hoop), gym & party room. Maintenance fees cover all utilities, internet & basic cable. Unbeatable location steps to 2 subway lines (Yonge/Sheppard), Sheppard Centre, Whole's Food, Longo's, Food Basics, LA Fitness, LCBO, Montessori, major banks, restaurants, coffee/ bubble tea shops, schools & parks. Easy 5 minute access to Hwy 401 & everything Yonge street has to offer. Located in the coveted Earl Haig School District, near Claude Watson School for the Arts & Cardinal Carter. Move-in ready & perfect for those seeking luxury & convenience in the heart of North York. (id:57557)
79 Doxsee Avenue N
Trent Hills, Ontario
Spacious 3-Bedroom Home with Extra-Large Living Areas & Backyard Walkout! Welcome to 79 Doxsee St N, an inviting 3-bedroom, 2-bathroom home located in the heart of Campbellford. Set on a 66+ ft wide and 207 ft deep lot, this property delivers exceptional interior space and a prime, walkable location close to schools, shops, and the scenic Trent-Severn Waterway. Step inside to discover generously sized principal rooms, perfect for both relaxed family living and effortless entertaining. The main floor features a versatile family room complete with a 2-piece ensuite and walkout to the backyard - ideal for multigenerational living, a guest suite, or a private home office. The oversized primary bedroom offers a true retreat, with plenty of room to create your dream sanctuary with space for a sitting area or additional furnishings. With a sunlit kitchen, functional layout, and expansive outdoor space, this well-maintained home blends everyday comfort with small-town charm. The detached barn building that is of historical interest would lend itself to many projects. Be sure to check out the feature sheet to see the many upgrades that have been done! (id:57557)
137 Sheridan Point Road
Pelee Island, Ontario
Discover the unique charm of Pelee Island, located in the heart of Lake Erie and accessible by ferry. This one-of-a-kind destination offers excellent fishing, tranquil natural surroundings, and a relaxed island lifestyle. Pelee Island features essential amenities including a general store, restaurants, and a local winery surrounded by stunning lake views and vibrant wildlife. Ideal for those seeking a peaceful retreat or an investment in Ontario’s most southern island community. (id:57557)
3375 Harmony Road
Tyendinaga, Ontario
Have you been looking for stunning home in the country, with lots of space to relax and play? Welcome to 3375 Harmony Road. This move in ready high ranch welcomes you with a picturesque front porch, spacious foyer with inside entry to the double garage and main floor laundry with easy access to the backyard. The main level boasts an open concept layout with newly updated white & bright kitchen, sun drenched living area and dining area with access to one of the two decks which make it perfect for entertaining. 3 bedrooms and a 4-piece bathroom complete this level. Downstairs you will find a HUGE rec room with cozy woodstove, great for watching a movie, having company, and doing all the things. A full bath, handy office/ gym area & utility room complete this level. Outside is a backyard oasis featuring an expansive yard with fire pit, 2 decks- including one with a gazebo, the other a hot tub area and lot with space for all of your toys! This home has had major recent upgrades including the roof, furnace and air conditioner, is in a terrific school district and shows like a magazine. Welcome home! ** This is a linked property.** (id:57557)
705 - 127 Broadway Avenue
Toronto, Ontario
Welcome to Luxury Line 5 South Condos at Yonge and Eglinton, in the heart of Midtown! This new modern 3-bedroom condo offers a southwest-facing exposure, flooding the space with natural sunlight. Featuring 9' ceilings, smooth-finished ceilings throughout, and wide-plank laminate flooring, the suite includes a spacious primary bedroom with an ensuite, plus two additional bedrooms, each with ample closet space and large windows. The custom-designed European-style kitchen boasts sleek cabinetry, quartz countertops, and integrated wood-panelled appliances. Enjoy a large balcony offering plenty of outdoor space. Conveniently located near shops, restaurants, schools, parks, and just minutes from the subway and LRT, this building also offers a wealth of amenities, including a state-of-the-art fitness center, yoga studio, rooftop terrace, outdoor BBQ and dining lounge, sauna, steam room, spa lounge, outdoor pool, party lounge, outdoor theatre, games lounge, and 24/7 concierge service. Plus, it's a pet-friendly building with a pet spa facility. Experience luxury and convenience at your doorstep! **EXTRAS** All Existing Built-In Appliances: Fridge, Rangehood/Microwave Combo, Dishwasher, Oven, Cooktop. Front-Load Washer & Dryer. All Existing Electrical Light Fixtures. (id:57557)
10 Pearl Street
Guelph, Ontario
If you enjoy walking to work, OR walking to meet friends for a coffee/Pub, OR walking to catch the GO, then this home is for you!!! In just under 15 mins, you are in downtown Guelph. Located in a tight knit and coveted pocket of downtown Guelph, this detached, low maintenance home is surrounded by larger historic homes and a forest of trees. When you're not out enjoying downtown, Joseph Wolfond Park, Goldie Mill Park, or the serene trails nearby....you can still soak in the outdoors in the serenity of your own private backyard. Even on rainy days you can enjoy nature on your covered back porch or enclosed front porch. This charming 1.5-storey gem has a bright and spacious main floor including a main floor bedroom. You'll undoubtedly enjoy the solid brick charm and hardwood flooring. And you seriously needn't worry about mechanicals; the electrical, plumbing, windows, metal roof, furnace, and a/c have ALL BEEN UPDATED! Maintaining #10 Pearl is a breeze as you can lock up and go. Without grass, the yard takes care of itself, and come winter shoveling is almost unnecessary. Additionally, year-round street parking offers convenience for you and your visitors alike. Don't miss this rare opportunity to own a piece of Guelphs sought-after downtown! (id:57557)
567 Empire Avenue
St. John's, Newfoundland & Labrador
Asking $3,000 per month plus applicable HST. Tenant would be responsible for their own utility usage. Vendor will provide snow clearing services included in the rate. This spacious 1,200 sq ft commercial garage is the perfect opportunity for trades, material or equipment storage, or specialty vehicle needs (Vendor is not interested in any car repair tenants). Conveniently located in the west end of St. John’s, this flexible space boasts two oversized garage doors—one 12 feet high and the other 13.5 feet—making it ideal for a variety of large equipment or vehicle access. Inside, the space is well-equipped with its own 200-amp electrical service, a mini split heating/cooling unit, two 5,000-watt heaters, and LED lighting for efficient year-round comfort. The insulated ceiling and concrete flooring offer a durable and functional environment, while piping for a compressor adds even more versatility for mechanical or workshop uses. The roof was newly reshingled in 2023, providing peace of mind and long-term value. For size reference the garage historically was used for antique vehicle storage comfortably accommodating up to 10 antique cars. There is also available parking for up to 8 vehicles outside and adjacent to the warehouse. Whether you’re a contractor, collector, or entrepreneur looking for a clean, well-maintained space—this property checks all the right boxes. Don’t miss your chance to lease this hidden gem in a prime location. (id:57557)
4107 13745 George Junction
Surrey, British Columbia
Experience the epitome of urban living at King George Hub's opportunity to rent at PLAZA TWO by PCI Developments. This SOUTH facing residence features floor to ceiling windows w/ an abundance of natural light, Chef ready integrated kitchen, Spa-like Bathroom, Spacious Patio for entertaining, In suite COOLING & is the BEST FLOORPLAN in the building! Amenity Rich: On Site Caretaker, Rooftop Lounges w/ BBQ's, Children's Playground, Co-work & Library Space, Theatre Room & Fitness Hub. Plaza Two will be home to a lifestyle that engages you with its charm & convenience. With steps to SkyTrain, Save-On-Foods, Rexall, Browns Social house, Central City Shopping Centre, T&T, SFU & Kwantlen Universities. Looking for a clean tenant with credit score of more than 750. No pet, no smoking, no drug. (id:57557)
14 2035 Martens Street
Abbotsford, British Columbia
Welcome to Maplewood Estates Mobile Park! This 55+ complex is a great place to retire and downsize into if condo living isn't appealing. Many updates to this home over the last 10 years and the pride of ownership shows. Roof shingles were replaced in 2016, appliances and counter tops were also replaced in 2016. Main bathroom was renovated in 2016 and a new deck and side stairs in 2018. Last year the wall between the kitchen and living room was removed and a new kitchen island installed to give a wonderful open concept feel. Too many other updates to mention. Best location in the complex, right up front so you don't have to drive through the park to go home and a quick walk out. Great airshow view. 1 Small dog or cat is allowed under 12". Seller willing to pay for first 2 months pad rental. (id:57557)
9232 Farrington Street
Mission, British Columbia
Investor Alert. Large 7.64 Acre future development site with big income potential. Property has a main home, multiple outbuildings and a large gravel pad for various income opportunities. Site is located in the Silverdale West Neighbourhood Plan, slated for future development after the Central Neighbourhood, which is currently being developed by Polygon Homes. (id:57557)
17 Studebaker Trail
Brampton, Ontario
Beautiful 4 Bedroom Home In Fletcher's Meadow. Great Family Oriented Neighborhood , Close To Shopping, Parks, Schools, Public Transportation And Major Highways. Spacious & Clean. Large Living & Dining, Sunny Family Room. Family Size Kitchen & Eat In Area. Walk Out To Large Deck And Fenced Backyard. Primary Bedroom W 4Pc En-suite & W/In Closet. 3 More Spacious Bedrooms, Main Bath & Laundry On 2nd Floor. Direct Access To Garage & To Side Yard. Main Floor & 2nd Floor For Lease Only. Basement Tenanted. Shared Utilities. (id:57557)

