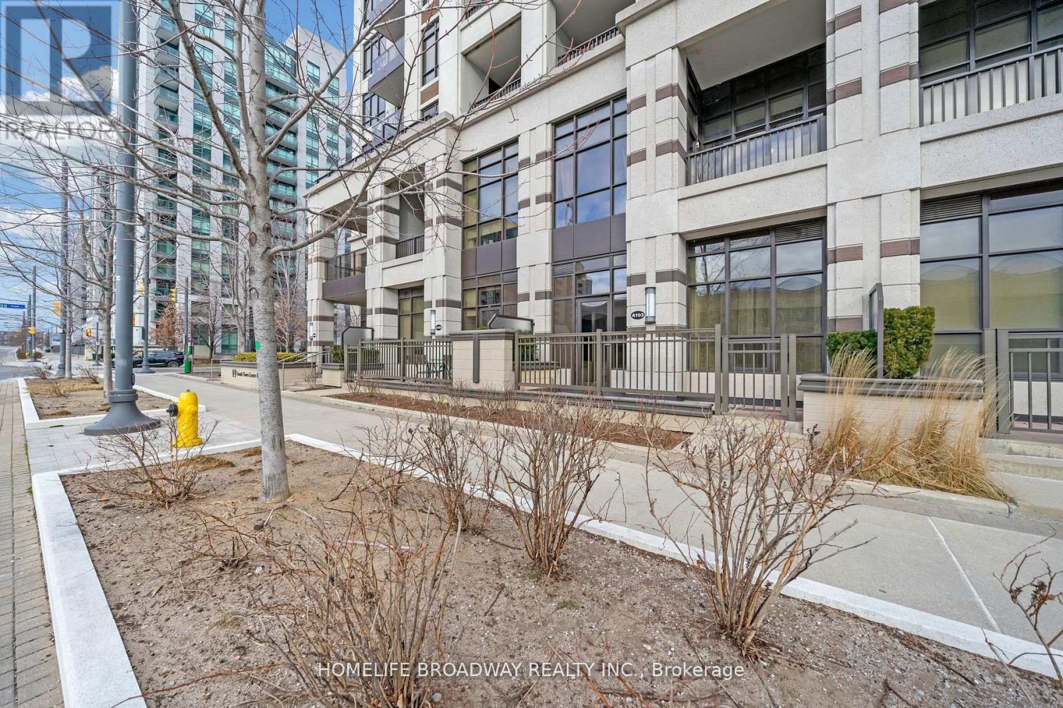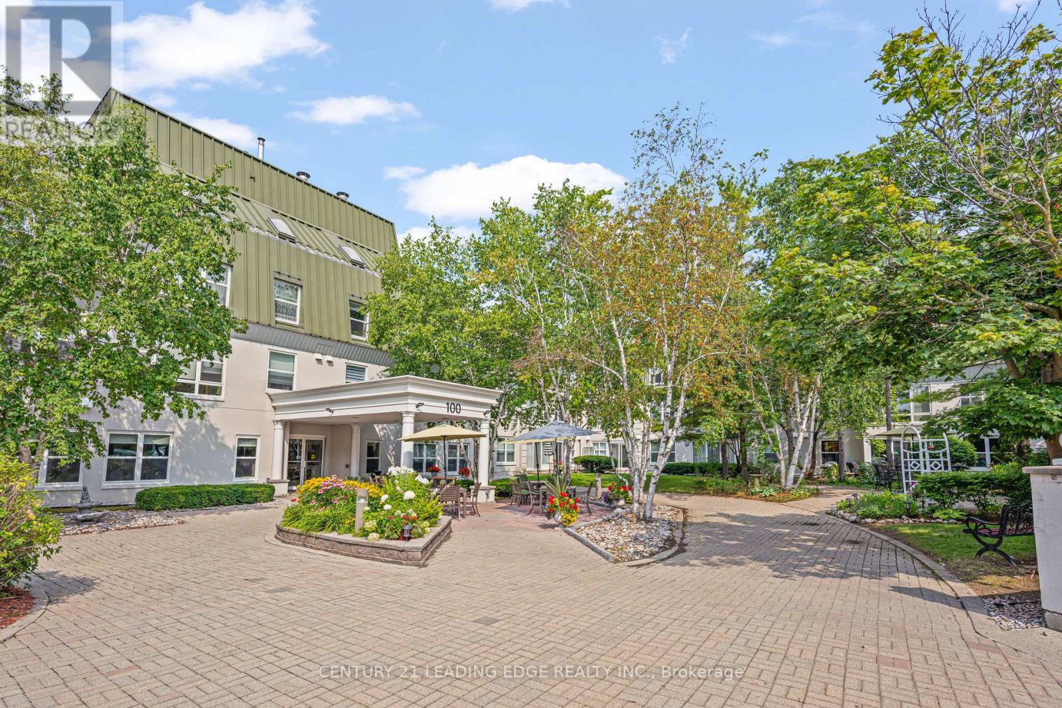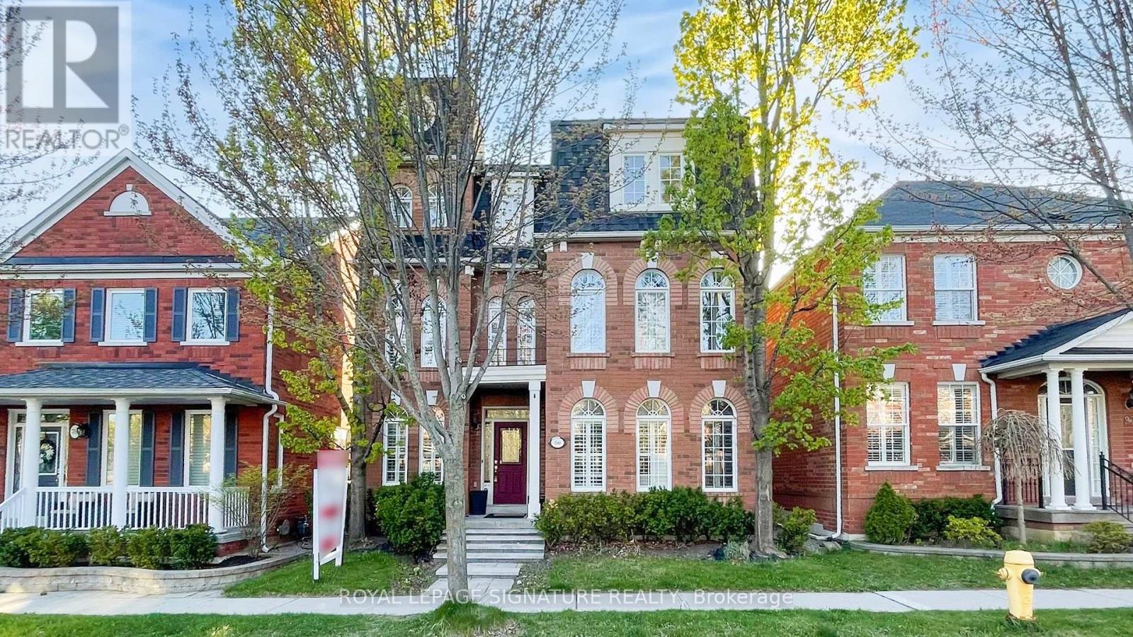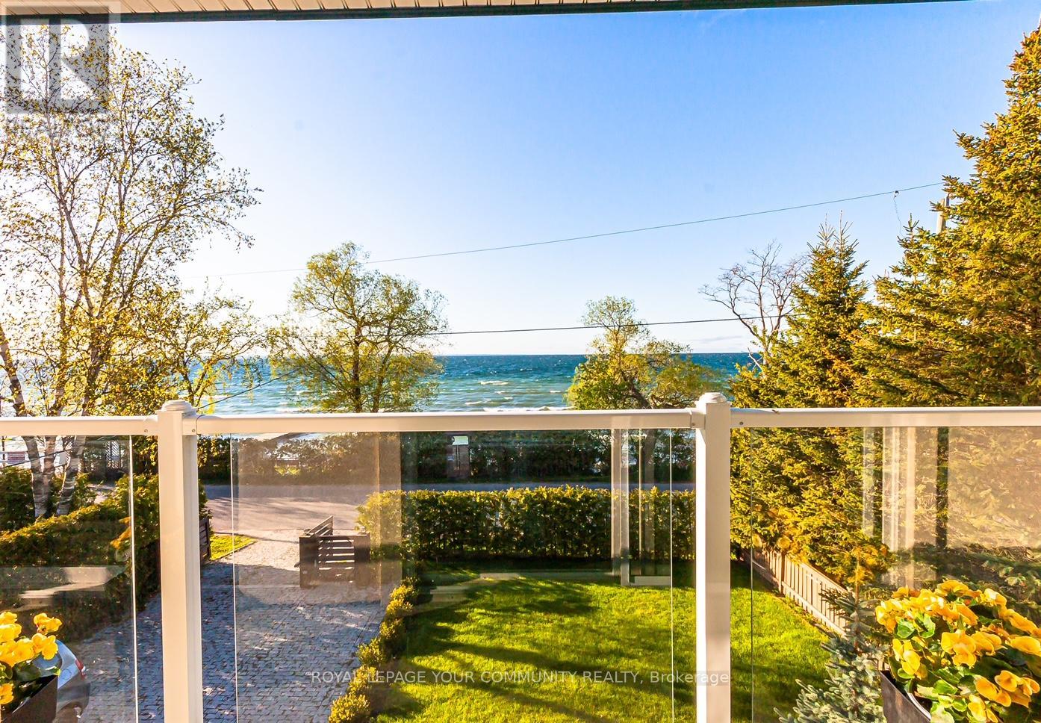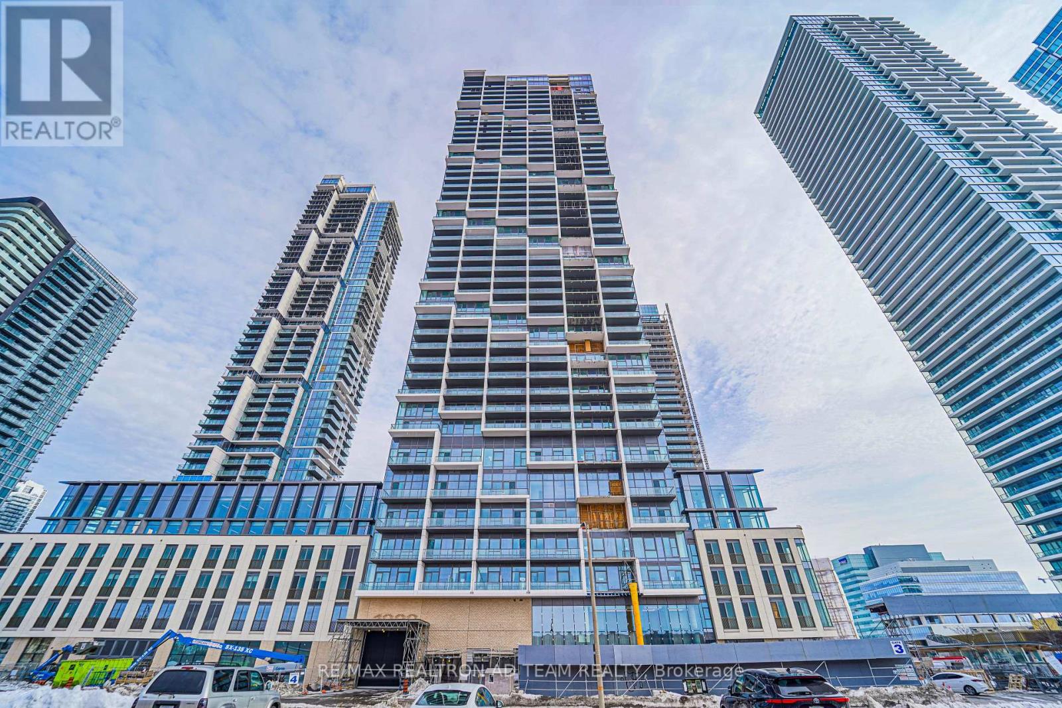1901 - 3700 Highway 7 Road
Vaughan, Ontario
Welcome To Centro Square Condos In The Heart Of Vaughan! This Bright & Spacious 1 Bedroom + Den Unit Features 9' Ceilings, A Functional Open Concept Layout, Modern Kitchen With Granite Counters & Stainless Steel Appliances, And A Large Den Perfect For A Second bedroom or Home Office. Enjoy A Private Balcony With Unobstructed Views. Steps To Shopping, Dining, Cineplex, Costco And Transit Including The Vaughan Metropolitan Subway. Easy Access To Hwy 400 & 407.YRT, TTC and Zoom are right outside the door. Incredible Building Amenities: Indoor Pool, Gym, Yoga Studio, Golf Simulator, Party Room, Rooftop Terrace, 24Hr Concierge & More! Includes 1 Parking Spot. *Flexible move-in date, * Fully furnished Den. (id:57557)
220 Fred Mclaren Boulevard
Markham, Ontario
For Lease Spacious 4+1 Bed, 5 Bath Detached Home in Wismer, Markham. Beautifully maintained 2-storey home in the sought-after Wismer community. Features include hardwood floors, oak staircase, pot lights, and a gas fireplace. The modern kitchen offers quartz countertops, island, backsplash, and stainless steel appliances, opening to a bright family room.Upstairs has 4 spacious bedrooms. Finished basement includes a kitchen, bedroom, and 3-pc bath ideal for in-laws or nanny suite. Enjoy a private yard with interlocking patio and fresh sod.Located near top-ranked schools (Bur Oak SS zone), parks, YRT, Mount Joy GO, and shopping.Move-in ready! Multi-generational living at its best. (id:57557)
247 Kathryn Crescent
Newmarket, Ontario
Rarely offered for lease. Main floor for lease. Located in a desirable Newmarket neighborhood! This beautifully updated home sits on a 60-foot frontage lot and underwent a complete renovation in 2023, making it a true gem. It features a modern kitchen with quartz countertops, updated wood flooring, renovated bathrooms, upgraded light fixtures and pot lights, all new interior doors, a stylishly redesigned foyer, and a new furnace and A/C system all completed in 2023. Large windows provide stunning views of both the front yard and spacious back yard. Includes separate laundry for added convenience. Located close to Yonge Street, shops, restaurants, and more. Please note that the furniture shown is from staging and is no longer in the house . Tenant to pay 2/3 of utilities. (id:57557)
2116 - 38 Honeycrisp Crescent
Vaughan, Ontario
> Luxurious Experience. 1 Br+Den Unit At Mobilo Condo Developed By Menkes. Functional Layout Design. Large Br W/Closet & Window + Open Space Den Can Be Used As 2nd Bedroom Or Office. Model Design Kitchen W/Luxury B/I Appliances & Cabinet W/Lots Of Storages. Excellent Location Close To Anywhere At Vmc, Viva, Subway, York University, Seneca College, Ikea, Restaurants, Cinema & Much More! (id:57557)
10 Golden Trail
Vaughan, Ontario
Nestled in Vaughan's Patterson community, 10 Golden Trail is a beautifully maintained freehold stacked townhouse offering comfort, style, and thoughtful design across every level. This 3-bedroom, 3-bathroom home stands out with its unique layout and seamless indoor-outdoor flow. The main floor welcomes you with a versatile family room that walks out to a private, fenced backyard, perfect for kids, pets, or quiet outdoor evenings, as well as a convenient laundry room. Upstairs, the open-concept living and dining areas are enhanced by a striking two-way fireplace, creating a cozy ambiance that connects both spaces effortlessly. The living room provides walk-out access to a private balcony, ideal for enjoying morning coffee or evening sunsets, while the dining area leads into a bright, functional kitchen complete with crisp white cabinetry, a pantry, centre island, and stainless steel appliances. A second balcony off the kitchen offers another outdoor retreat. The spacious primary bedroom is a true sanctuary with a walk-in closet and a 4-piece ensuite featuring a soaking tub and glass-enclosed shower. The second bedroom offers its own walk-out to a balcony, while the third bedroom is perfect as a guest room, nursery, or home office. With multiple outdoor spaces, a private fenced yard, and a warm, functional interior layout, this home is perfect for those seeking a low-maintenance lifestyle without compromising on space or style. Located close to parks, schools, shopping, and transit, 10 Golden Trail offers the perfect blend of suburban ease and modern living. **Listing contains virtually staged photos.** (id:57557)
103 - 89 South Town Centre Boulevard
Markham, Ontario
LUXURY 2 STOREY 3 SPACIOUS BEDROOMS PLUS DEN CONDO TOWNHOUSE UNIT IN THE HEART OF MARKHAM, 9' CEILING BOTH GROUND FLOOR AND SECOND FLOOR, FABULOUS RECREATIONAL AMENITIES, FAMOUS SCHOOL ZONE, WALK TO TRANSIT, SCHOOL, RESTAURANTS, BANKS AND SUPERMARKET, ONE PARKING AND ONE LOCKER INCLUDED. (id:57557)
120 - 100 Anna Russell Way
Markham, Ontario
Welcome to this beautifully maintained 900 sq ft Crocus model in the highly desirable Wyndham Gardens, offering bright, spacious living in a vibrant 55+ community. This thoughtfully designed unit features a generous, updated galley kitchen with ample cabinetry, counter space, and a convenient pass-through to the living area. The open-concept living and dining room includes a cozy fireplace and overlooks the inviting solarium, ideal for relaxing or entertaining guests. The sunlit primary bedroom boasts a walk-through closet leading to a stylish semi-ensuite bath, complete with a walk-in shower and dual shower heads. Step outside to enjoy your own private patio and garden, a rare and tranquil outdoor retreat. Additional features include a large walk-in storage closet and convenient in-suite laundry. Perfectly located just steps from transit, parks, and all the charm and amenities of Main Street Unionville. (id:57557)
78 Doris Crescent
Newmarket, Ontario
Fabulous 4+1 Bdrm Detached House in Desired Area of Newmarket. *** Approx. 3800 Sq.Ft of Finished Living Space. *** 2660 Sq.Ft above grade as per MPAC. *** Over 200k in Upgrades. Upgraded kitchen with high-end custom solid wood KraftMaid cabinetry featuring soft-close drawers and doors, optimized storage solutions, quartz countertops, and a modern backsplash (2017, cost over $35K). *** Pot lights throughout the main floor and second-floor common areas (2025). *** Smooth ceilings throughout the main floor and second-floor common areas (2025). *** New roof (2024). *** Elegant interlocking stonework in both the front yard and backyard (2020), adding great curb appeal. *** Upgraded bathroom with modern cabinetry, tiled flooring, and a sleek glass shower enclosure (2019). *** Well-maintained home with a great layout, south-facing backyard, sun-filled family and dining area, and a highly functional open-concept kitchen. *** Direct access to garage. *** Professionally finished basement featuring an open-concept recreation room, additional 5th bedroom, and built-in speakers for entertainment. *** Close to schools, Yonge St corridor, Costco, shopping plaza, golf course, restaurants, and parks. Ready to move in! *** S/S Fridge (2018), S/S Stove, Range Hood (2017), S/S B/I Dishwasher (2017), Washer And Dryer (2017), AC (2024), Wood Burning F/P (As Is), Garden Shed, Light fixtures. (id:57557)
16 Comforts Cove
Innisfil, Ontario
Stunning Newly Built Home in Coveted Sandy Cove. This Home Is Located On A Quiet Court & Has Exceptional Curb Appeal. Brand New Covered Front Porch Addition and Meticulously Designed Modern Landscaping That Beautifully Finishes The Entire Property. Step Inside & Experience Magazine-Worthy Decor Finishes & Tasteful Accents That Create a Warm and Inviting Atmosphere Throughout. The Heart of the Home Is the Open-Concept Great Room, Seamlessly Connected to the Kitchen and Dining Area, All Under Soaring Vaulted Ceilings. A Cozy Gas Fireplace Adds Charm and Comfort, Making It the Perfect Space to Relax or Entertain Guests. The Kitchen Boasts a Large Central Island, Sleek Built-In Appliances, and Elegant White Cabinetry, Offering Both Functionality and Style. The Primary Bedroom Is a Retreat, Featuring a Private 3-Piece Ensuite and a Spacious Walk-In Closet. Both Bedrooms Are Outfitted With High-End Broadloom & Large Windows. This Home Is Filled With Upgrades Including Central Air Conditioning, Gas Heating, Stackable Laundry, and a Large Garden Shed for Additional Storage. Enjoy an Active and Social Lifestyle in This Incredible Community, Which Offers a Wide Array of Amenities: Two Heated Saltwater Pools, A Full Fitness Centre, Woodworking Shop, Billiards and Shuffleboard Facilities, Three Spacious Banquet Halls And So Much More. Its Not Just a Home, Its a Lifestyle! Recent Upgrades; Newly Built, Covered Front Porch, Composite Decking, Landscaping, New Blinds, Open Concept & Vaulted Ceilings, Gas Fireplace. (id:57557)
80 Country Glen Road
Markham, Ontario
Spacious 4+2 Bedroom 4 Bath Detached Home Over 3,300 Sq Ft Above Grade plus Finished Basement Located In Sought-After Cornell Community! Ideal for a Large Family! This Spacious and Bright Home Features Open Concept Layout With Lots Of Natural Light and Big Windows, Spectacular 3rd Storey Open Loft Area Great for Entertaining/Office/Kids Play Area Adding Bonus Living Space with Extra Flexibility for Your Lifestyle Needs, 2-Car Garage with 3-Car Parking on Newer Asphalted Driveway ('20), Large Fenced Backyard, Landscaped Front And Backyard with Patio Stones, Garden Boxes, Upgraded Front Steps ('18), Hardwood Floor on Main & 2nd Floor, Oak Staircase, 9 Feet Ceilings, Open Concept Kitchen With Breakfast Area, Main Floor Mud Room has Rough-In for Laundry, Freshly Painted, Brand New 3rd Floor Berber Style Carpets, New Bathroom Floor Tiles, Renovated Basement Bathroom & Laundry ('17) and More! Family Friendly Neighborhood! Close to Cornell Community Centre, Library, Markham Stouffville Hospital, Cornell Bus Terminal, Schools, Parks, Mount Joy Go Station, Hwy 7 & 407 and More! See Virtual Tour & 3D Matterport! (id:57557)
813 Lake Drive E
Georgina, Ontario
Experience luxury lakeside living in this custom-built modern waterfront home! This stunning, sun-filled residence offers spacious interiors and is move-in ready. Take in breathtaking lake views from your private balcony. Each of the two bedrooms features its own ensuite bathroom, closet, and balcony for ultimate comfort and privacy. Your exclusive lakefront retreat includes a generous sauna and a stylish dining/lounge area perfect for entertaining or relaxing. The gourmet kitchen is outfitted with premium appliances and elegant marble finishes. Bonus: All high-end designer furniture can be included an incredible value! A must-see to truly appreciate the beauty and craftsmanship of this home. (id:57557)
1901 - 1000 Portage Parkway
Vaughan, Ontario
Bright And Spacious 1 Bed 1 Bath With A Balcony. This Modern Unit Boasts A Sleek Kitchen With B/I Stainless Steel Appliances, Laminate Flooring, And Floor-To-Ceiling Windows That Flood The Space With Natural Light. Amenities Include A Beautiful Lobby With 24/7 Concierge, Indoor Pool, Gym, Business Centre, Party Room, Theatre, And BBQ Terrace. Conveniently Located Just Steps From Transit Options (TTC, Viva, Zum) And Minutes From Hwy 7, 407, 400, York University, Vaughan Mills, Restaurants, Banks, Canadas Wonderland, And More! **EXTRAS** B/I S/S Fridge, B/I Cook Top, B/I S/S Oven, Built In Dishwasher, B/I S/S Range Hood, B/I Microwave, Stacked Washer & Dryer. Internet Is Included In The Maintenance Fee. (id:57557)






