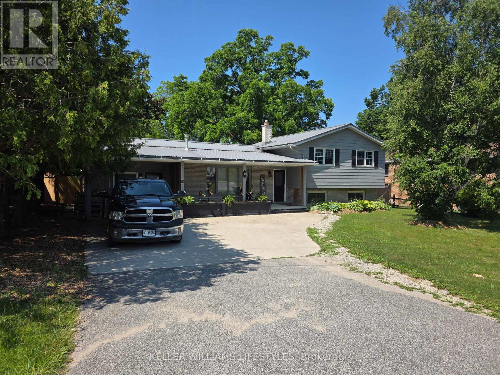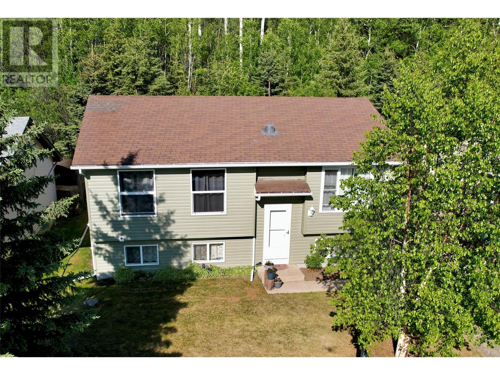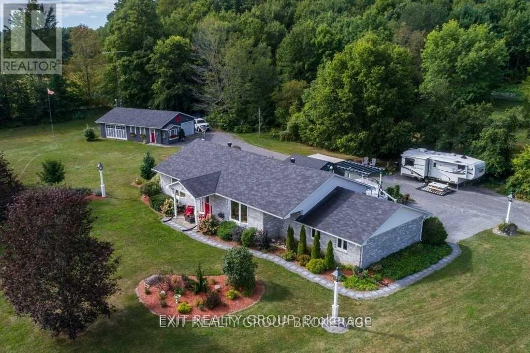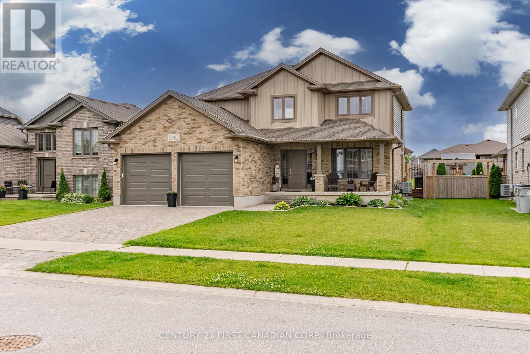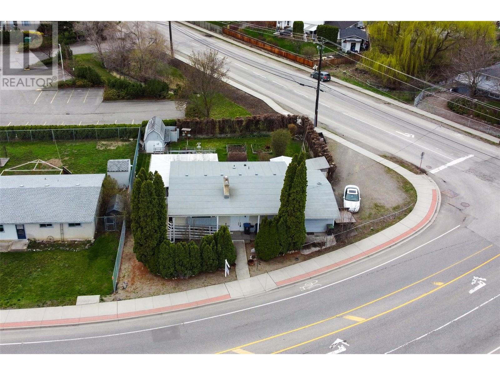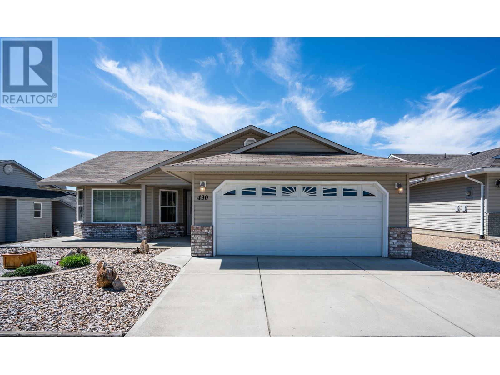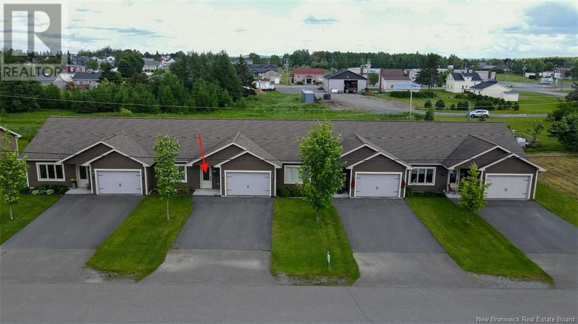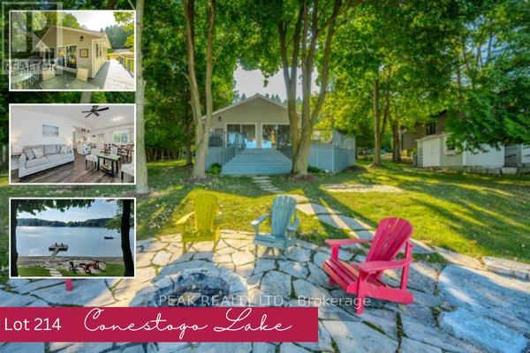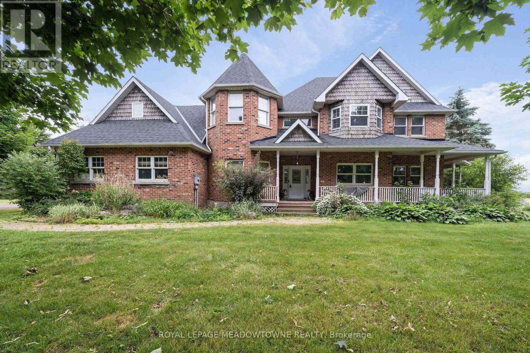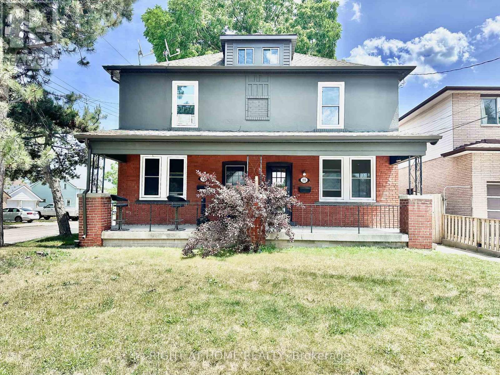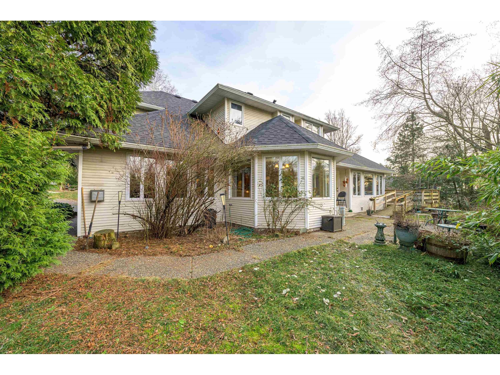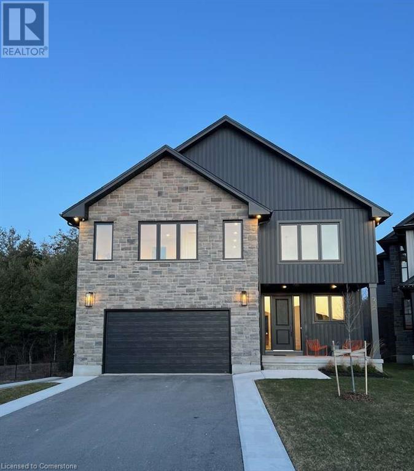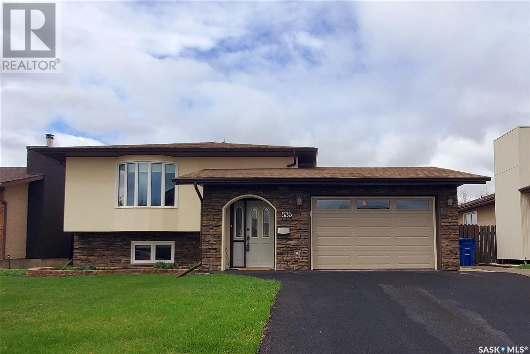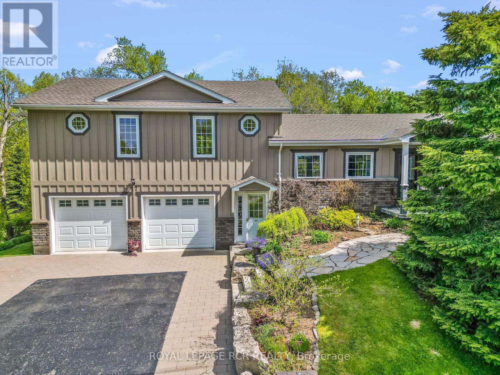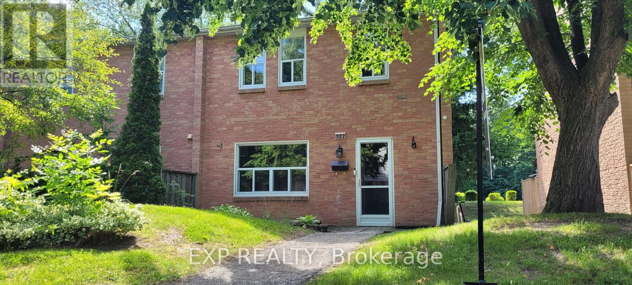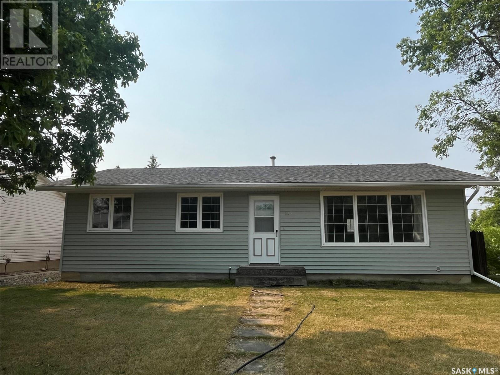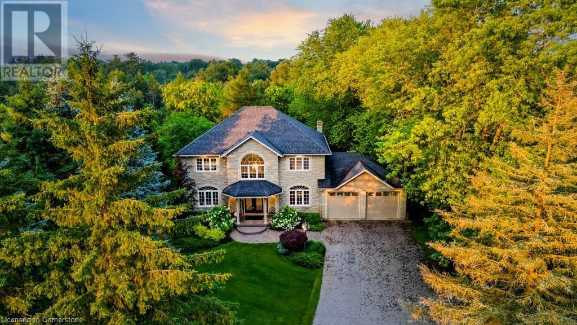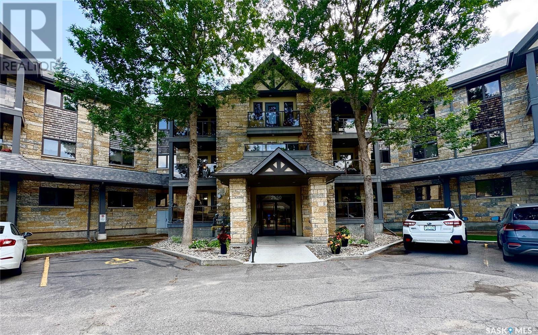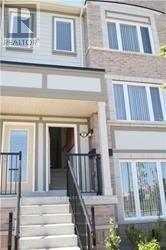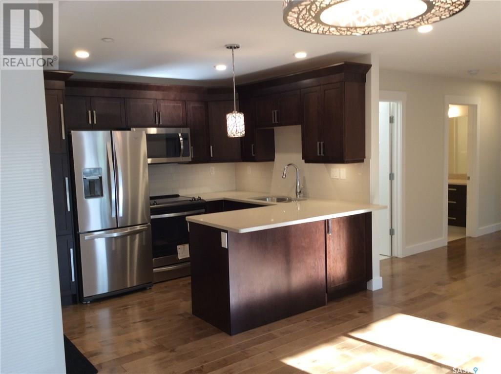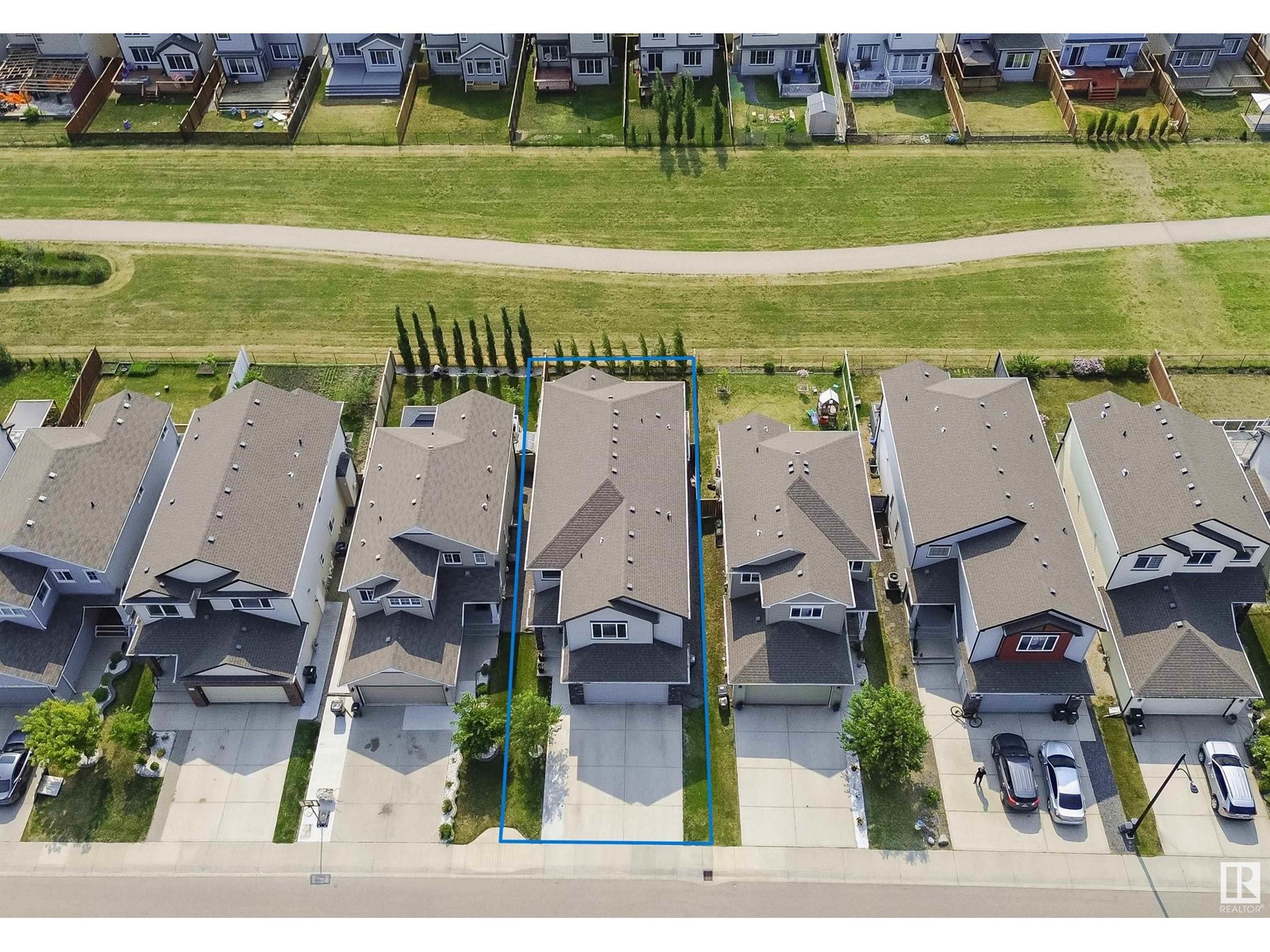5300 Picketts Way
Burlington, Ontario
Welcome to 5300 Picketts Way, where comfort meets community in one of Burlington's favourite neighbourhoods. This spacious 4-bedroom, 4-bathroom semi-detached home is tucked into The Orchard with no rear facing neighbours, giving you extra privacy and room to breathe. With nearly 2,000 sq ft above grade, plus a fully finished basement, this home offers all the space a growing family needs. Inside, you'll find hardwood flooring, a bright open-concept layout, and a cozy living room with a gas fireplace, perfect for family hangouts or Friday movie nights. The updated kitchen hits all the right notes with quartz countertops, a deep stainless steel sink, and plenty of cabinet space for everyday life. Whether you're meal-prepping or entertaining, this space has flow. Upstairs, the primary suite is a real gem with a walk-in closet and private ensuite. Three additional bedrooms and a second full bath offer flexibility, perfect for kids, guests, or even that long-overdue home office. The laundry room is smartly located on the second floor, making day-to-day chores a little easier. Downstairs, the finished basement adds another level of versatility with a powder room, a rec room, and space for a gym, playroom, or weekend hosting zone. Step outside to your own private backyard where you'll find a large deck, cozy gazebo, and hot tub made for unwinding. Whether you're firing up the grill for a summer BBQ or enjoying a quiet morning coffee, this backyard offers the perfect mix of comfort, privacy, and calm. Located near top schools, parks, and trails, this is a great opportunity to get into The Orchard. Don't wait...homes like this are hard to find and easy to love. (id:57557)
7230 Donaldson Drive
Grand Forks, British Columbia
Visit REALTOR website for additional information. This hidden gem resides walking distance of downtown Grand Forks *Incredible privacy! Backs directly onto the Rails To Trails parkway *Views from back deck offer nothing but trees, green space & the lovely back yard *Entertain guests or relax with family on the gorgeous back deck *Inside, this home is beautiful w/ skylights washing the interior with natural light *Living areas are spacious, open concept yet privacy is great for the bedroom areas *Built in closets *Basement has full potential to be a 1 or 2 bedroom living suite with a huge amount of storage & an office w/ separate entrance *Garage has a separate office area and entrance offering a home business potential as well. This is a home that you don't want to pass by! (id:57557)
#8 11255 31 Av Nw
Edmonton, Alberta
Affordable Luxury in Sweet Grass! Beautiful ground-floor condo with resort-style amenities! This spacious 2-bedroom, 1-bath unit offers over 770 sq ft of well-designed living space, featuring a bright living room, dedicated dining area, and a functional kitchen perfect for home cooking. The primary bedroom is generously sized with plenty of closet space, complemented by a second bedroom ideal for guests or a home office. Enjoy the convenience of in-suite laundry. Condo fees includes ALL UTILITIES! Step outside your door to exceptional amenities including an indoor pool and fitness centre, and a tennis court outside, perfect for year-round wellness. All FURNITURE is INCLUDED, making this a truly turnkey opportunity—just move in or start renting immediately. Close to LRT station, South Common, schools, transportation corridors and parks. Don’t miss this chance for comfortable living with incredible value! (id:57557)
813 - 480 Callaway Road
London North, Ontario
This luxury two bedroom plus one condo Suite in North London is a fantastic place to live! The location is excellent, being close to various amenities such as Western University, University Hospital, YMCA, Masonville Mall, and Sunningdale Golf course, walking trails making it convenient . The corner unit is offers 1610sqft of luxury interior space plus a large Balcony is a great feature .Full of natural light allowing residents to enjoy natural sunlight and outdoor space. Engineered hardwood and ceramic floors no carpet here. The open concept kitchen with Granite Countertops, stainless appliances is perfect for cooking and entertaining. The addition of a large storage space and a pantry is convenient for keeping things organized. The luxury master bedroom with a walk-in closet, another closet space, and a 5pc en-suite bathroom. The second large bedroom, another 3pice Bath adds to the comfort and functionality of the condo. Having an in-suite laundry room with washer and dryer is a great convenience. The amenities offered by the condo complex, such as a guest suite, golf simulation room, fitness room, party room, and tennis court, provide various opportunities for recreation and relaxation. Two side by side underground Parking spots is include it. Tenant only pays for hydro and Internet. Overall, this condo is a well-designed and well-equipped living space, all set for a comfortable and enjoyable move-in experience. (id:57557)
3642 Earlston Cross
London South, Ontario
FABULOUS PRICE! IMMEDIATE POSSESSION AVAILABLE! Wonderful NEW Build -Located in the highly Sought After "MIDDLETON" subdivision! Attractive 2 Storey with Double Car Garage, 4 Bedrooms, 3.5 Bathrooms ( NOTE*** 3 FULL Bathrooms - TWO ENSUITES!) Approx. 2228 Sq FT- Open Concept Kitchen with Island Overlooking Great Room- Patio Doors Off Dinette- SECOND Level Features 4 Spacious Bedrooms- Primary Bedroom features Walk -in Closet and 3 PIECE Ensuite -Also- Guest Ensuite in Bedroom # 2 Convenient Second Level Laundry. Please Note**5 NEW Stainless Steel Appliances and WINDOW COVERINGS INCLUDED! Separate Side Entrance to Lower Level for future use if needed. GREAT SOUTH LOCATION! Close to Several Popular Amenities , Shopping, Schools, Restaurants. Easy Access to the 401 and 402! (id:57557)
51 Main Street S
Bluewater, Ontario
Welcome to 51 Main Street South in beautiful Bayfield a spacious and inviting sidesplit home that blends small-town charm with modern comfort. Thoughtfully designed for flexibility, this home features five bedrooms three upstairs and two in the fully renovated lower level along with two full bathrooms, making it ideal for families and guests. Currently leased, the property brings in $4,500/month. Set on a generous lot with a large, private backyard, and just moments from Lake Huron, scenic trails, charming shops, and restaurants, this is the lifestyle you've been dreaming of right in the heart of Bayfield. (id:57557)
60 Fox Mill Crescent
London South, Ontario
Curb appeal plus in this sprawling ranch in a quiet neighbourhood in Westmount. Nicely landscaped plus new double cement driveway and new garage door. This 3 plus 2 bedroom home is beyond spacious with huge newer kitchen in 2007, overlooking eating area and family room, plus formal front living room with new bay window. 2 piece and 4 piece bathrooms on the main. Enjoy the new garden doors to private fenced 53 ft wide backyard with patio. Lower level entertaining at its finest with rec room, games room, 4 piece bath, laundry and 2 bedrooms one with egress window. Furnace, central air, shingles 2013. Attic insulation to R70 in 2023, new carpet and flooring in main floor bedrooms and family room, plus new flooring in lower bedrooms. Great schools within walking distance, close to all amenities and bus routes. Beautiful and well cared for home. (id:57557)
21 Brentwood Crescent
London North, Ontario
Stunning Family Home in North/West London's Orchard Park District! Conveniently located near U.W.O. and numerous amenities, this beautiful side-split offers a perfect blend of comfort, outdoor entertainment, and privacy. Relax in the heated inground pool (39' x 22') with a covered cabana, hot tub, and a pool house featuring a three-piece bathroom. The spacious backyard showcases a large 42' x 20' deck, a concrete surround around the pool, and lush, private, treed fencing with stunning gardens ideal for family gatherings and outdoor enjoyment. This home features 3+1 bedrooms and three bathrooms. The large living room has a cozy wood-burning fireplace and a skylight in the foyer, flowing seamlessly into the dining area with patio doors leading to the backyard. The updated kitchen (2022) includes a refrigerator, stove, and dishwasher. The walk-up lower level offers a separate entrance, a bedroom, a three-piece bath, a laundry area with washer and dryer, and a bright family room, perfect for a large family or potential income suite. The attached single-car garage, plus parking for up to eight vehicles on the double driveway with an automatic opener, adds convenience. Situated on a generous 75' x 150' lot, the front porch overlooks a lovely garden and white birch trees, enhancing the charming curb appeal. Many upgrades include new windows, siding, soffit, fascia, eavestrough, attic insulation, pool liner (2023), pool heater (2020), high-efficiency forced-air gas furnace, central air (2024), owned tankless gas hot water heater(2023), and a 12-year-old roof. This highly sought-after area offers everything a family needs for comfortable, enjoyable living! (id:57557)
140 Gwillim Crescent
Tumbler Ridge, British Columbia
This charming home offers great curb appeal with recently updated windows, facia, soffit, gutters and siding. Inside, you'll find a beautifully updated interior featuring neutral tones and stylish Craftsman trims throughout. The open living area flows seamlessly into the custom kitchen with updated cabinetry, stainless steel appliances, flooring and garden doors that lead to a newly installed deck—perfect for enjoying views of the gardens and trees. Step outside and explore the trails right behind the house, ideal for a walk in the woods or an ATV adventure. Relax in the primary bedroom's cozy reading nook or enjoy the spaciousness of the walk-in closet. The downstairs family room is equally inviting with its bright windows and cozy gas stove. The thoughtfully designed laundry area offers both space and function, leading to a roomy second bathroom. This tranquil 3-bedroom home is move-in ready and perfect for families looking to unwind in a peaceful setting. Additional updates include a furnace, filtration system, plumbing, and a hot water on-demand system, offering peace of mind for years to come. (id:57557)
23 Palmer Road
Tweed, Ontario
Welcome to your private country retreat! This 4-Bed, 4-Bath Bungalow on 3.2 Acres with In-Law Suite & 2 Garages! Step inside to a large, welcoming foyer with double closets, leading to a bright, modern kitchen (2023) featuring a massive center island with sink, stovetop & dishwasher, stainless steel appliances, tons of cabinetry, and a cozy sitting nook overlooking the front yard. Entertain in the oversized dining room with new sliding glass doors and all new windows on main level (2023). The patio door allows you to walk out to your spacious back deck - ideal for summer BBQs and morning coffee. The main level also features a serene master bedroom, a spa-like 4-piece ensuite boasting a deep soaker tub and double vanity, plus a 2nd bedroom and full bathroom. Downstairs, enjoy a fully finished lower level with a brand-new kitchen, eat-up bar, laundry area, 2 additional bedrooms, a den, and a full bathroom - perfect for an in-law suite, guest quarters, or rental income potential. Outside, the possibilities are endless with both an attached 2-car garage and a 28 x 40 insulated, 3-car detached garage/workshop complete with a 2-piece bathroom, single bay door access, and an awesome finished space ideal for a home office, gym, or teen hangout. All of this is set in a peaceful and desirable location that offers the best of rural living with convenient access to town amenities. (id:57557)
181 Gilmour Drive
Lucan Biddulph, Ontario
Located in the beautiful Town of Lucan, ON, nestled in the heart of the popular Ridge Crossing subdivision, this custom-built 2-storey home offers 2,015 sq. ft. of living space and features 4+1 bedrooms, 3.5 bathrooms, and plenty of room for the whole family. Step inside and experience the warmth and character of this traditional layout. With distinct living spaces, including an inviting family room, a separate dining room, and a functional kitchen, each area offers its own unique atmosphere. Enjoy family gatherings in the dining room, where conversations flow easily around the table, or unwind in the comfort of the family room with its cozy gas fireplace. The kitchen, just off the family room, provides ample space for the entire family and offers stunning quartz countertops, a pantry, and a large island that overlooks your private backyard oasis. Retreat to your main floor primary bedroom, which provides a peaceful space for rest and relaxation, complete with a walk-in closet and ensuite bathroom. Upstairs, you'll find three additional bedrooms, a handy loft area perfect for a kids' play space or a quiet home office, and a convenient second-floor laundry room. The finished basement adds even more living space, featuring an inviting extra bedroom, a spacious rec room ideal for entertaining or movie nights, and additional storage. Outside, the fully fenced backyard offers a fantastic outdoor retreat with a deck, stamped concrete, and armor stones, creating the perfect setting for relaxation and gatherings. The attached 2-car garage provides extra storage and parking. This home is perfect for a growing family! Close to Wilberforce Public School and future soccer fields, just 20 minutes to North London and 30 minutes to Grand Bend and the shores of Lake Huron. Don't miss your chance to make this beautiful home yours! (id:57557)
1911 Cross Road
Kelowna, British Columbia
This versatile property features a 2 bedroom, 1 bath unit upstairs and a 2 bedroom, 1 bath suite downstairs - perfect for multi-generational living or rental income. Zoned for multi-family use and future development, this home sits on a spacious corner lot with a garden, pond, landscaping and storage sheds, ideal for relaxing or entertaining. An attached shop offers plenty of room for storage, hobbies, or a workspace. Close to schools, shopping and transit! (id:57557)
139 Ford Street
Kingston, Ontario
Welcome to 139 Ford St. This lovingly maintained 3 bedroom semi-detached home is a pleasure to show. The main floor boast a bright living room with updated kitchen and flooring (2021) and a dining area with patio doors leading to a deck which overlooks the manicured fully fenced 160ft deep lot. The upper levels consists of three bedrooms and a 4 piece bathroom. The lower level is partially finished with rec room, two piece bathroom and has a separate entrance which could lend itself well to in-law potential. Being close to schools, downtown and many other wonderful amenities, this home definitely has a lot to offer. (id:57557)
430 4 Street Lot# 27-115
Vernon, British Columbia
First time offered on the market! Located in 40+ community of Desert Cove Estates, this gorgeous rancher engages 1499 sq. ft. of expansive main floor living plus generous extended outdoor space on .19 ac lot with covered patio. A great functional kitchen with island, granite sink, slider drawers in built in pantry, quartz counter tops and a cozy breakfast nook for those morning coffees. The adjoining family room sports a cozy corner gas fireplace and is pre-wired for surround sound. Vaulted ceilings tower over the living room w bay window & dining area with built in hutch space or art nook. The main living floors are covered with quality 14mm oak laminate flooring. The large primary bedroom features a bay window looking over the backyard, an ensuite bath w shower stall and a walk-in closet. One of the two remaining bedrooms has a French door for office use. A 4 piece main bath with solar tube and a laundry room to the garage complete the floor plan. The basement has approx. 6'6"" ceilings and comes with built in shelving to help organize your storage needs. Bring your finishing ideas for this useable bonus space. The current lease has been extended to 2068!Enjoy the clubhouse benefits including an indoor swimming pool, whirlpool, fitness room, library and social room. For golf enthusiasts, Desert Cove Estates is adjacent to Spallumcheen G&CC hosting a championship & executive course and full amenities. Vernon just 15 min away. This home shows well! Quick possession available! (id:57557)
415 Monument Place Se
Calgary, Alberta
ONCE IN A GENERATION opportunity to purchase an inner-city industrial property with sweeping views of the Calgary skyline and the beautiful Rocky Mountains! Sitting atop a ridge line, this property is an incredible redevelopment opportunity. Although the building is functional and still in use by the current owner, there is so much more that can be done with this site. And where else can you find an industrial lot with this large of a yard within a five minute drive of the downtown core? It comes with a clean Phase 1 environmental report completed in 2025, and a compliant RPR report from 2016. Priced dropped to below formal appraisal value until July 31st, 2025, to motivate buyer for quick sale! (id:57557)
67 Beaulieu Street
Saint-Quentin, New Brunswick
Welcome to 67 Beaulieu Street in Saint-Quentin. This stunning turnkey condo features two spacious bedrooms and a full bathroom. As you enter, you'll be charmed by the open-concept living room and kitchen area. The property features heated floors throughout and a large insulated garage measuring 13.5 x 20. Outside, youll enjoy a fenced concrete patio and a paved yard. Call to schedule a visit! Condo fees: $120.00 / month (id:57557)
214 2 Road S
Mapleton, Ontario
Take in awe inspiring sunsets from the firepit sitting in your Muskoka chairs on the stunning flagstone patio. A beautiful armor stone wall accents the shoreline for the full width of the lot. As you move up from the water there is a large wrap-around deck with expansive views of the lake. Inside, the views don't cease to amaze through the two large sliding glass patio doors facing the waterfront from the living room and dining room. Vaulted ceilings add to the airy and spacious feel. An open concept kitchen and dining room is perfect for entertaining guests. This is a truly turnkey property with furnishings, bedding and lamps included. Three large bedrooms and a large three-piece bathroom with walk-in shower and granite countertop vanity finish off the space perfectly. A newly installed multi-head heat pump ensures comfortable and efficient heating in all seasons and cooling on warm summer days at the lake with the added backup of baseboard heating throughout. Peace of mind is offered by a brand new well pump installed in 2023. Plumbing supply lines have also been winterized for worry free use all year long. Built on large concrete piers and spray-foam insulated floors ensure durability and energy efficiency. Eavestrough gutter guards make for a low maintenance exterior. Gather with friends and family at the lake to enjoy BBQs and lakeside bonfires. The huge floating dock is great for swimming and tying up your boat or jet ski with ample room for seating. Situated on the Drayton arm of Conestogo Lake means you are located close to town for easy access to groceries, restaurants and stores. Located on leased land managed by the Grand River Conservation Authority (GRCA), this property offers convenient access to all the recreation Conestogo Lake has to offer, including boating, camping, and more. (id:57557)
692 5 Concession W
Hamilton, Ontario
Welcome to your dream country retreat in desirable Rural Flamborougha rare opportunity to own over 22 acres of beautiful land featuring a 2,600 sq ft custom-built home, a 4,500 sq ft commercial-grade shop, and your own private oasis complete with a saltwater propane-heated pool and hot tub. The home boasts a bright eat-in kitchen with abundant cabinetry, a functional island, and walkout to the deckperfect for indoor-outdoor living. The main floor offers hardwood flooring throughout, a formal dining area, a cozy family room with a wood-burning fireplace, a dedicated office, powder room, and mudroom. Upstairs, youll find four generous bedrooms, including a spacious primary suite with a walk-in closet, separate sitting area (ideal as a second office), and a luxurious 5-piece ensuite. The partially finished basement includes laundry, sump pump, and a convenient walk-up to the backyardgreat for in-law potential. The massive shop is ideal for entrepreneurs, currently set up for a fixture business and features in-floor and forced-air heating, an office, bathroom, 200 amp service, its own well and septic, and large overhead doors with direct road access. Zoned A2 with special exception, this is a truly unique property offering both lifestyle and business potential in one incredible package. (id:57557)
215 Rosewood Road
Hamilton, Ontario
Side-by-Side Duplex 213 & 215 Rosewood Rd on a Corner 40x96 Foot Lot, a Truly Unique Forever Home & Investment Property with a Garage in the Sought After Glenview West Neighborhood. 215 Side is VACANT and Recently Renovated in 2025, and Substantial Upgrades were Completed in 2020 for the Entire Property. Live in the Vacant one & Continue Renting Out the Other Unit, or Rent Out Both and Receive Good Cashflow. If You Open One to the Other, You'll Have a Total of 6 Bedrooms & 2 Full Bathrooms! Both Sides are Nearly Identical in Their Layout, Just Mirror Images of Each Other! In 2025 Work Included New Flooring & Light Fixtures, Fresh Paint, New Countertops, Vanity, Doors, Backyard Restoration, Kitchen Cabinets Restoration, New Kitchen Countertop, New Boiler, New Toilet & Some New Fencing. In 2023 on 215 Side New Fridge & Stove. In 2020, Work on Entire Property Included New Windows, Garage Shingles, New Fascia, Soffits, Eavestroughs, Ridge Cap Singles, New Fascia Board & Vinyl Wood-share Shingle, Bath-fitter Tubs, New Bathroom Tiles, New Kitchen Floor & Sinks, Exterior Home Painting, New Carpet in Unit 213. A lot of the Timeless Older Charm & Character Has Been Preserved to Impress Your Guests! Abundance of Overnight Street Parking on Both Adjacent Streets. Unfinished Basements with Windows House the Laundry Rooms & Are Great for Storage, Workshop, and Many More Uses. Backyards are Nice and Long, Fully Fenced and Private. Ready For You Potential to Create an Extra Parking Spot in Front of Unit 215! Potential To Sever Lot Will Unlock an Extraordinary Amount of Value! Close to the Red Hill Valley Pkwy Exit, The Metro, Dollarama, and Lots of Plazas! Don't Miss Out on this Opportunity, it Won't Last Long! (id:57557)
4 Concession Rd 8 E
Trent Hills, Ontario
Stunning Raised Brick Bungalow Situated High Up On 9 Plus Acres with Spectacular Panoramic Westerly Views & Sunsets. Great Location For This Amazing 4 Bedroom Dream Home, Beautiful Kitchen has Built-in Appliances, Granite Counters, Pantry, Breakfast Bar, Walkout to 19 1/2'x18' Covered Deck(2024) & Hot Tub, Open Concept Huge Living Room with Hardwood Floors, Vaulted Ceiling & Propane Gas Fireplace, Formal Dining Room & Family Room/Office both have Hardwood Floors, Vaulted Ceilings & Arched Windows, Private Primary Bedroom has Walk-in Closet, 5pc Ensuite & Double French Doors Walkout to Balcony, Bedroom 2 has Mirror Closet & Walkout to Balcony, Bedroom 3 has Mirror Closet, Main 4pc Bath, 2 Linen Closets, Main Floor Laundry & 2pc Bath, Basement has Separate Entrance, Inside Entry to Attached Garage, Apartment/In-law Potential, Huge Rec Room (unfinished floor) with Electric Fireplace, Live Edge Wet Bar & Shelves, 4th Bedroom, 2pc Bath, Cold Room, Furnace/Storage & Above Grade Windows, Huge 36'x24' Detached Heated Garage with Workshop, 9'x9' Roll-up Door, Propane Furnace & 3pc Bath, Barn with Hydro, 2 Box Stalls, 2 Water Hydrants, 2 Pastures for Horses/Animals, Fencing And Shelters, Generac 24,000W Whole Home Generator. This one has all of the Bells and Whistles! (id:57557)
2203 Bossert Avenue
Kamloops, British Columbia
Wonderful location near the new Parkcrest School, walking distance to Brock Recreation Centre (swimming pool & skating rink), 3 bdrms up, and 2 to 3 bdrm suite down. Livingroom features vaulted cedar ceilings with gas fireplace. Good-sized kitchen with access to sundeck. Fenced yard with hot tub. 4 pce main bathroom, previous master ensuite converted to upstairs laundry, could be converted back. Includes 200 amp service, single garage, Updated Roof(2022),furnace & A/C 2020, Hot water tank 2019 . Great family home with income helper! (id:57557)
426, 930 Centre Avenue Ne
Calgary, Alberta
This truly is urban living at its finest! Nestled in the trendy inner city community of Bridgeland, this stunning 2 bedroom 2 bathroom unit is located in the highly desirable Pontefino I building. Truly premium location directly across from Murdoch Park, with an attractive curb appeal of brick and concrete. The unit was fully renovated in 2024, with new granite counters, laminate flooring, stainless steel appliances, and new paint. There is 2 spacious bedrooms located on opposite sides, with the master bedroom featuring a 4 piece ensuite, and walk in closet. Stay warm by the gas fireplace located in your open floor plan living room, with oversized windows allowing an abundance of natural sunlight. Open kitchen with eating bar, dinning room with double glass doors leading to your own covered balcony with a gas line for summer BBQ'S. 1 titled parking stall in the underground heated parkade, convenient laundry/storage room located in the unit. Surrounded by restaurants, coffee shops, spa, and public amenities, Simply an excellent condo in a amazing community with a unsurpassable location. Book your showing today! (id:57557)
526 - 120 Huron Street
Guelph, Ontario
BEAUTIFUL 1 BEDROOM COZY CONTINI CONDO IN THE ALICE BLOCK ! BRIGHT AND OPEN THIS 512 SQ.FT UNIT OFFERS ELEGANT AND PROFESSIONAL FINISHES THROUGHOUT. UNIT #526 IS ON THE TOP FLOOR, STEPS AWAY FROM THE TERRACE, PERFECT FOR ENTERTAINING. BRIGHT AND OPEN WITH COMBINED KITCHEN AND LIVING SPACE. ENSUITE WASHER/DRYER. MINUTES FROM DOWNTOWN, SPEED RIVER TRAIL, DINING AND SO MUCH MORE! HYDRO, WATER INCLUDED (id:57557)
9682 151a Street
Surrey, British Columbia
Spacious and bright fully renovated home on a quiet cul-de-sac. GREAT FEATURES! Lots of space for those who like to entertain, plus 3 bedrooms, 2 bathrooms, Brand new appliances, air condition are some of the upgraded features. Double garage with built-in shelving, side-by-side laundry, lots of storage, and more. PRIME LOCATION! Close to shopping, both levels of schools, transit, Green Timbers Urban Forest and other recreation, walking distance to T&T supermarket, Guilford mall. A SPACE OF YOUR OWN! Manageable-sized rectangular lot with fenced rear yard, shed, and garden space. (id:57557)
5451 184 Street
Surrey, British Columbia
Well built, 2-Storey with primary bedroom on the Main. Gorgeous hardwood & slate floors, spacious room sizes. Huge kitchen with Island & gas stove. Pot lights, lots of cabinets, roll outs in pantry & a lovely bay eating area looking out backyard. Other features include glass pocket doors & F-C cozy brick surround with a low maintenance gas "free standing" the fireplace in family room off kitchen. Large primary bedroom with spacious ensuite, soaker tub & separate shower. Patio off bedroom to a private backyard patio. Three large bedrooms up. Over half an acre with development potential for 2 lots, great opportunity for the right buyer or builder. (id:57557)
38 Mcintyre Court
Guelph, Ontario
For more info on this property, please click the Brochure button below. This home is 3899 sqft with an additional 1400 sqft of fully finished basement area. It features an impressive 2 storey foyer, 9ft main floor ceilings, large 2 car garage, a generous kitchen with a large island, bar fridge, modern custom cabinets, 48 inch range, 2 appliance garages, open concept dinette and great room, 4 bedrooms on the second floor as well as 2 in the basement, den on main floor with custom built in cabinetry, a gallery located on the second floor. As well as custom shelving with doors in the mudroom, wide plank hardwood throughout main and second floor, large concrete tile gas fireplace, upgraded modern light fixtures, plumbing fixtures, tile, granite, vanities, security system with cameras, water softener and reverse osmosis system, and motorized blinds. The Master has a see through fireplace, 20ft walk-in closet and a stunning ensuite, featuring a 11ft wide, 2 rain head shower and 9ft vanity. (id:57557)
5258 Third Line
Erin, Ontario
This exceptional 1+-acre lot offers a unique opportunity to bring your dream to life on a pristine blank canvas nestled on a tranquil rural road. Backing onto farmland and forest, the property gentle rolling, flat and dry terrain topography is perfectly suited for a home with a walk-out basement, adding a layer of distinction to your design. Conveniently located near town services, outside the GRCA, making the process of obtaining a building permit easy. you can easily apply for a building permit and begin construction without additional hurdles. Take advantage of the OFA credits currently being applied, which can help reduce property taxes until you are ready to build your dream home. This is more than just a piece of land; it is a canvas for your dreams. Seize this rare opportunity to own a piece of the countryside and start building your dream home today. Contact your Realtor to learn more and take the first step towards making your vision a reality. This property is currently being farmed and has the right to harvest crop. This stunning 1.03-acre building lot is truly a gem, offering endless building possibilities. The property is ideal for a walk-out basement, with a dry lot that offers plenty of natural light perfect for an in-law or secondary suite. Backing onto farmland and forest, the lot provides a serene and picturesque backdrop that will remain untouched for years to come. Enjoy the peace of country living while staying close to town amenities, shopping, churches, and major commuter routesall just a short drive away. One of the best features of this property is that it lies outside of conservation boundaries, meaning you can easily apply for a building permit and begin construction without the hassle of additional restrictions. Survey availalbe. (id:57557)
245 Kenilworth Avenue
Toronto, Ontario
Life in the Beach offers the best of both worlds: vibrant city living with every convenience, and a cottage-like vibe just steps from the water! This charming home has been freshly painted from top to bottom and front to back. It's ideal for anyone looking to enjoy a welcoming community with fantastic schools (KEW BEACH JPS), recreation, transit, and local shops just moments away. With over 1,100 sq ft of above-ground living space, this is a fabulous condo alternative complete with low-maintenance outdoor areas. Perfect for first-time buyers or downsizers alike! The updated kitchen features stainless steel appliances, generous storage, and a large island that opens into the cozy family room perfect for entertaining. The expansive deck and beautifully terraced yard provide even more space to relax and play. Don't overlook the separate living and dining rooms ideal for gathering or winding down. And the fully enclosed front porch with built-in bench offers secure storage for coats, toys, strollers, and more. Upstairs you'll find two charming bedrooms (or a great home office setup) with hardwood floors and a stunning bath featuring both a tub and separate shower.The basement includes a versatile guest room/den/office, a laundry area, and even more storage. There's also space and potential for a two-piece bath.Out front, a gorgeous perennial garden and custom shed keep bikes and bins tucked away. Out back, you'll find multiple levels of maintenance-free turf, a pergola-topped entertaining area, and even more storage under the deck. This home has been lovingly maintained and tuned up for easy ownership. Just move in and enjoy! Street parking is readily available. Friendly neighbours and a truly special community await your next chapter. (id:57557)
533 Reid Crescent
Swift Current, Saskatchewan
Ideally located in the heart of Highland, this spacious bi-level offers an exceptional layout with plenty of room for the whole family. Featuring 3+2 bedrooms and 3 bathrooms, this home is thoughtfully designed for both comfort and functionality. The bright, open-concept living room flows seamlessly into a beautiful kitchen with a cozy breakfast nook—perfect for everyday living or entertaining guests. The primary suite includes full-length windows and a private 2-piece ensuite. Step out from the dining area onto the updated deck with new railings and enjoy the privacy of a mature, beautifully landscaped yard. The fully developed basement doesn’t feel like a basement at all, thanks to its large windows and open layout. It features a massive family room, two additional bedrooms, a 3-piece bath, and ample storage in the laundry area. Additional highlights include an insulated attached garage, central air, underground sprinklers, updated shingles, a high-efficiency furnace, newer direct-vent hot water heater, rubber stone driveway, updated PVC windows, and beautiful window treatments throughout. This is the perfect home for a growing family in a highly sought-after neighborhood! (id:57557)
17 King Street
Caledon, Ontario
Its like living in your own park! Total privacy surrounded by a beautiful assortment of trees and perennial gardens throughout the land. Steps to a beautiful forest. This beautifully transformed home in the heart of Alton boasts a stunning primary suite that elevates form & function featuring soaring ceilings, a spacious walk-in closet & a spa-inspired 5pc ensuite w/ soaker tub & walk-in shower. The updated main floor showcases a bright, open-concept layout blending classic charm w/ contemporary finishes. The designer kitchen is equipped with premium stainless steel appliances, a large centre island, walk-in pantry & timeless cabinetry perfect for everyday living or entertaining. An inviting living room features a cozy gas fireplace & elegant crown moulding, enhancing the warmth of the space & the convenient main floor bedroom offers added flexibility w/ a private 2 pc ensuite bath. Throughout the home, quality craftsmanship is evident, from updated flooring to sleek lighting and fixtures. Patio doors w/ invisible screens lead from the dining area to a raised deck w/ a gas BBQ hookup, ideal for seamless indoor-outdoor living. Comfort & efficiency are priorities here w/ a high-efficiency furnace & central air conditioning, in addition to an owned hot water heater, water softener & r/o system. Major updates include a newer roof (2021) w/ a 50-year transferable warranty & newer septic bed, providing long-term peace of mind. The finished walkout basement offers great potential w/ a rough-in for a future 3 pc bath & a chimney rough-in for a stove. An oversized 2 car garage adds to the appeal, providing space for vehicles, hobbies & extra storage, along with direct access to a private, tree-lined backyard oasis. Located on a quiet street in one of Caledon's charming communities, this home is just steps to walking trails, local cafes, parks & the Alton Mill Arts Centre, with easy access to Orangeville, Brampton, & the GTA. Experience small-town living without compromise! (id:57557)
132 - 1050 Shawnmarr Road
Mississauga, Ontario
Mature, quaint, strategically positioned on the west end border of Port Credits high energy, fun filled and amenity rich community in walking distance. A harmonious blend with the quiet suburban vibe, this winning opportunity is here for you! Look no further! This end unit backs onto Lakeshore - no neighbors and steps to the Lake. Basement overhaul into apartment 4 years ago. HVAC overhaul 2 years ago including pivot to heat pump from furnace. NO MORE filters to address! This overhaul includes a tankless water heater, NEST thermostat and attic insulation revitalization. House is efficient AND productive. Live in Port Credit and rent either unit for income support! A unique opportunity to leverage - live in basement and SAVE or live in the upper floors and coast! WINNING either way....just in time for the Summer season. *****BONUS; FIRST 3 MONTHS MAINTENANCE FEES PAID with a firm deal by July 25th,2025. (id:57557)
117 Kingston Street
Melfort, Saskatchewan
Welcome to 117 Kingston St. Situated on a corner lot In Melfort Sk. This 1040 sq.ft house built in 1974 has 4 bedrooms and 2 baths. Fully finished basement.The garage is 14x26 ,insulated ,auto opening door and attached car port.a wrap around deck and covered patio perfect for summertime. Numerous upgrades include 2018 shingles.2021 Relined sewer line and new flooring on main level.2022 stove and fridge.2024 new doors on main,Water heater,flooring,paint,doors in basement.2025 Washing machine and remodeled down stars bath. This home has so much to offer book your viewing today !! (id:57557)
1525 Dickie Settlement Road
Cambridge, Ontario
This stunning stone home, nestled on a mature treed lot in Cambridge, is made for life’s biggest moments. Step through the grand double doors into a welcoming foyer with soaring ceilings and natural light pouring in—you feel it right away: there’s room to breathe here. The main floor flows effortlessly for everyday living or hosting everyone you love. A spacious kitchen and breakfast nook open onto a massive deck with a fire pit, BBQ zone, and a hot tub ready for starry nights. Morning coffee, summer dinners, late-night laughs—this backyard is ready for it all. Inside, there’s space for every generation. Multiple family rooms let everyone spread out. A bright office gives you a quiet place to work. Downstairs, the finished basement offers a rec room, bar, gym, bedroom, and bath—perfect for teens, in-laws, or overnight guests. Upstairs, the primary suite is your private retreat with big windows, a walk-in closet, and a spa bath with a soaking tub that’s perfect for winding down. With over 5,000 sq.?ft. of finished living space, there’s room for big family dinners, holiday sleepovers, and cozy Sundays at home. The double garage and spacious driveway make parking easy. When it’s time to get out, Whistle Bear Golf Club is just minutes away for your Sunday tee time, and quick access to Hwy 401 keeps you connected to KW, Guelph, and the GTA. This is where families grow, friends gather, and memories last. Book your tour—this one won’t wait. (id:57557)
24 Rosefield Drive
Halton Hills, Ontario
Discover this highly sought-after PREMIUM lot nestled in a serene and established neighborhood. This private sanctuary boats breathtaking views of lush greenspace, offering both tranquility and exclusivity. Step into your backyard oasis, where this private sanctuary offers a Gunite heated pool that invites you to relax and unwind. The updated cedar/sauna/shower adds a spa-like touch, creating the perfect retreat for both relaxation and wellness. features a heated garage and workshop! Rough in for a wet bar, features a game room and lower office. With a large, beautifully landscaped yard, there's ample space to enjoy time with family and friends. Whether hosting gatherings or simply soaking in the beauty of nature. In a well established community. Patio furniture negotiable. Don't miss this rare opportunity to own a premium property in a prime location. (id:57557)
214 2550 25th Avenue
Regina, Saskatchewan
Welcome to Marian Gardens, conveniently located in Regina’s desirable south end. This bright, south-facing unit features 2 bedrooms and 2 bathrooms, all within walking distance to grocery stores, medical clinics, and restaurants. Enjoy the spacious living room that opens onto a large balcony—perfect for relaxing or entertaining. The primary bedroom includes a walk-in closet and a private 3-piece ensuite for added comfort. Additional features include in-suite laundry with a washer and dryer, an elevator for easy access, an amenities room equipped with exercise equipment, and a secure underground parking spot. Don’t miss this great opportunity to own a home in one of Regina’s premier condominium buildings! (id:57557)
7 - 5100 Plantation Place
Mississauga, Ontario
Very Bright Two Bedroom, Three Washroom, Open Concept Stacked Townhouse by Daniels In Most Desirable Area Of Central Erin Mills. Two Car Parking, One in garage and One On Driveway. Nice Open View, In The Heart Of Erin Mills. Two Master Bedrooms Both With Full Washroom Ensuites and Walk In Closets. Very Clean, Large Kitchen, Walking Distance To John Fraser/Saint Aloysius Gonzaga School, Erin Mills Town Center Mall, Minutes To Highway 403. Close To Bus Stop, Credit Valley Hospital, Shopping and Groceries. Ready to move-in, excellent opportunity for first time home buyers or investors. (id:57557)
204 1202 1st Avenue N
Moose Jaw, Saskatchewan
Welcome to this well-appointed 1,000 sq ft, 2-bedroom, 2-bathroom condo located in the desirable ANDROSS building, situated in the Avenues and a close distance to shopping centers and downtown amenities. This bright and spacious unit features a generous living room with a cozy corner gas fireplace, wall-mounted air conditioner, and patio doors that open to an east-facing balcony—perfect for enjoying your morning coffee. The kitchen and dining areas flow seamlessly into the main living space, creating an inviting atmosphere. The large primary bedroom offers a walk-through closet and a private 4-piece ensuite, while the second bedroom is ideal for guests or a home office. For added convenience, the unit includes in-suite laundry with a stackable washer and dryer (4 months old). Don't forget the heated underground parking spot and a storage area for all your extras. Condo fees include heat, water, building insurance, exterior maintenance, lawn care, garbage removal, and contribution to the reserve fund, making for low-maintenance living in a well-managed building. This condo is an excellent option for those looking to downsize, invest, or enjoy a comfortable lifestyle in a central location. (id:57557)
201 1863 Rae Street
Regina, Saskatchewan
Welcome to The Borgata on Rae located in the Cathedral neighborhood, walking distance to downtown, shopping, coffee shops and fine dining restaurants. This west facing 2nd floor condo offers a open concept living/dining area with lots of natural light. The U-shaped kitchen has granite counter tops, fridge, stove, BI dishwasher and OTR microwave. There is a nice size 4piece bath and the primary bedroom offers a WI closet and a 1/2 bath. Nice size 2nd bedroom. In suite laundry with washer and dryer included. Patio doors off the dining area leads to a good size balcony with a storage room that has your own furnace, water heater and central air unit. ! electrified parking stall and basement storage unit included. (id:57557)
117 - 11 Bronte Road
Oakville, Ontario
Experience elevated living in this beautifully appointed one-bedroom plus den suite at The Shores, a premier address in the heart of Bronte Village. This elegant ground-floor residence boasts soaring ceilings, hardwood flooring, and expansive windows that flood the space with natural light.The open-concept layout features a functional kitchen complete with a granite sit-up counter, perfect for casual dining or entertaining. The primary bedroom showcases floor-to-ceiling windows, functional blinds, and a cozy nook ideal for reading or relaxing.The versatile den offers the perfect space for a home office or an occasional guest room. Step outside to your private patio with direct ground-floor access ideal for dog walks or a quick stroll to nearby cafés, restaurants, and shops no need to pass through the main lobby.Enjoy an array of top-tier amenities including a fitness center, library, and a stunning outdoor pool with panoramic views of the Bronte Marina and Lake Ontario. With scenic trails and vibrant local spots just steps away, The Shores delivers the perfect blend of comfort, convenience, and community. (id:57557)
9356 Pear Li Sw
Edmonton, Alberta
Live in style in THE ORCHARDS AT ELLERSLIE with this fully upgraded home featuring a LEGAL BASEMENT SUITE! With 6 BEDROOMS, 4 BATHROOMS, and a DOUBLE GARAGE, this home is perfect for families or savvy investors. The main level offers a bright open layout, modern kitchen with QUARTZ COUNTERTOPS, STAINLESS STEEL APPLIANCES, and plenty of storage. You'll also find a MAIN FLOOR BEDROOM and full bath—ideal for guests or multigenerational living. Upstairs has 3 SPACIOUS BEDROOMS including a PRIMARY WITH ENSUITE, a BONUS ROOM, DESIGNATED LAUNDRY, and a second full bath. The legal suite has a SEPARATE ENTRANCE, 2 BEDROOMS, full kitchen, living area, and bath—great for rental income or extended family. All this in a vibrant, amenity-rich community close to parks, schools, and shopping. (id:57557)
26332 Twp Rd 590
Rural Westlock County, Alberta
UNIQUE PROPERTY with a great LOCATION. This property offers TWO HOMES, one with an attached HEATED, double (26x25) garage. The bungalow style house has large windows, includes a loft area and has a fully developed basement. Enjoy your morning coffee on the large south facing veranda. This home has 4 bed, 3 en-suite baths, and a 1/2 bath. The portable all season cottage was built in 2019. The cottage has 1 bdr, 1bth,has a open concept with a loft area. This property is great for hobby farming, running a business or just great country living. In addition, there is a 60x38 HEATED SHOP (new shop garage doors), 120x60 MACHINE STORAGE SHOP and 50x33 horse/cow BARN. The property features an outdoor riding arena, 2 horse shelters, over $40k+ worth of metal horse fencing, large dugout, newer chicken fenced area, 3 water risers, raised veg beds (fenced), garden shed, fruit trees, firepit, basket ball net/concrete pad, walking trails, gazebo, even airplane shelter at back of storage shop. 34min to St.Albert Costco. (id:57557)
7 6450 Blackwood Lane, Sardis South
Sardis, British Columbia
Welcome home to The Maples in the sought-after Sardis area! Beautifully updated and nearly 3,000sqft. this home offers a thoughtfully designed layout perfect for families. Spacious primary bedroom is conveniently located on the main floor, complete with a walk-in closet and ensuite. Upstairs you'll find two generously sized bedrooms, a full bathroom, and a versatile den/playroom/or extra bedroom. Downstairs is a fully finished basement, an additional bedroom, a large flex room and an added bathroom and shower for a bonus! Outside is a fully fenced yard with large private deck. Huge driveway that fits 3! Located just minutes from shopping, parks, recreation, Cultus Lake & the HWY. Walking distance to Tyson Elementary, Vedder Middle and Sardis Secondary. 2 pets with no size restrictions. (id:57557)
16 Sunset Bv
Spruce Grove, Alberta
Welcome to 16 Sunset Blvd in Spruce Grove. This mobile home is sitting on OWNED LAND so NO LOT RENT HERE!! This 3 bedroom, 2 bathroom home is great for a first time buyer or a downsizing family. The layout is ideal with the primary bedroom located away from the kids/guest rooms. There are two 4p bathrooms, one is a Jack and Jill to the primary bedroom and hallway. The kitchen has lots of cabinetry for great storage and the main living space has open concept design with large west facing windows and a corner gas fireplace. All major maintenance items have been kept up over the years including new furnace (2019), shingles (2013), hwt (2016), heat tape on main waterline (2021), heat tape on sewer line in (~2016/17). This home is awaiting your personal cosmetic touches. Outside, there is a large fenced yard with a ground level deck, garden boxes, a garden shed and a paved parking pad for 2 vehicles. Located just off Jennifer Heil which has quick access to the Yellowhead Highway. Close to transit and parks!! (id:57557)
5227 18 Av Sw
Edmonton, Alberta
Backing onto a serene green space! This stunning custom-built 2,682 sq/ft home offers 4 spacious bedrooms, 3 full bathrooms, and a main floor versatile den. The main floor features a grand entrance, open concept living room, elegant dining area, bright family room, full bath, and a dream kitchen with granite countertops, island, pantry, and premium stainless-steel appliances. Loaded with all the upgrades and modern finishings throughout. Upstairs, the spacious primary suite includes a spa-like ensuite with jetted tub, separate shower, dual sinks, granite, and a large walk-in closet. A bright bonus room that overlooks the living room and the front entrance ready for the family to enjoy, along with 3 more bedrooms and a full bathroom. Enjoy the fully landscaped and fenced backyard with a large deck—perfect for BBQs. Located in a quiet, family-friendly neighborhood close to all amenities. Perfect family home in the perfect neighborhood. (id:57557)
11438 97 St Nw
Edmonton, Alberta
Welcome to this wonderful 2 storey half duplex home. Located in the nieghborhood of Spruce Avenue close to all amenities, Commonwealth Stadium, Royal Alex & Glenrose Hospital, NAIT, Kingsway Mall, City Center Airport, & MORE! You're also minutes from City Center, Chinatown & Little Italy! This home offers 3 bedrooms, family room, 3.5 baths, option for legal secondary suite in the basement with side door entry. The main floor has a great layout with 1 bedroom plus ensuite, generous sized living room, kitchen w/ granite island & SS Appliances, 2 piece bath, & hardwood flooring throughout. The upstairs offers 2 bedrooms, family room, 3 piece bath, & 4 piece ensuite bathroom in the primary bedroom. The basement is drywalled and has rough in plumbing for you to complete or legal basement suite or leisure area. Bonus new Napolian furnace & Ac Included. Park in the double garage and enjoy the fenced in backyard. This is a perfect investment opportunity to live in or rent out. (id:57557)
35 Roy Scenic Drive
Irishtown, New Brunswick
WALKOUT BASEMENT / LUX HOME WARRANTY / CENTRAL HEAT-PUMP / ENGINEERED HARDWOOD / PROPANE FIREPLACE. This custom-built raised bungalow is a rare find. Sitting on 1.59 acres of landscaped land in Irishtown, 35 Roy Scenic offers a more than comfortable lifestyle, with its six bedrooms, three full bathrooms, and large, sun-filled rooms. The kitchen features Quartz countertops and a large island that seats up to five. Not only is it gorgeous, it is filled with storage and is adjacent to a butler's pantrythe dream! The main floor consists of two separate bedroom areas; On one side, the large primary bedroom with access to patio, sitting area, walk-in-closet and a heated-floors ensuite, and on the other two extra bedrooms with a full bathroom. To unwind completely at the end of the day, all you need to do is step out onto the patio, start the barbecue, and finish *en beauté* with a little splash in your hot tub. The walkout basement provides easy outdoor access and plenty of additional living or recreational space. With an additional three bedrooms, a full bathroom and a laundry room on the lower level, this home has all the space you will ever need for the entire family. If you have pets and kids, you will love the fully fenced backyard and the stone & natural mulch playground. This is the type of home where memories are made; all thats missing is you! (id:57557)
168 The Kingsway
Toronto, Ontario
Turn-key Kingsway living! This beautiful bungalow underwent a painstaking, back-to-the-studs renovation in 2022; everything is updated from the bricks inward. Featuring three spacious bedrooms, an open-concept living space with a wood-burning fireplace, well-appointed bathrooms, and the potential for dual suite living, this home truly has it all. Great lot for a spacious new build; homes on either side are already complete. (id:57557)
29 Winston Place
Blackfalds, Alberta
Brand New flooring, fresh paint and some newer fixtures! 3 bedroom, 2 bathroom townhouse situated across from a park. Vinyl plank throughout with no carpet. A large bay window in the front living room offers an abundance of floor space and natural light. Oak cabinets in the spacious kitchen and appliances are included! 2 piece bathroom at the back entrance that leads to the deck and fenced yard. On the upper level, you will find a 4 piece bathroom, 3 bedrooms with a very spacious primary bedroom with his and her closets. The basement is undeveloped with RI for a 3rd bathroom. Great starter property! Quad lock insulated foundation for energy efficiency. 2 parking spaces right in front plus visitor parking. Condo fee's of $230 monthly include exterior maintenance, management, building & fire insurance, snow removal, lawn care (not in backyards). Pets are allowed with approval. (id:57557)






