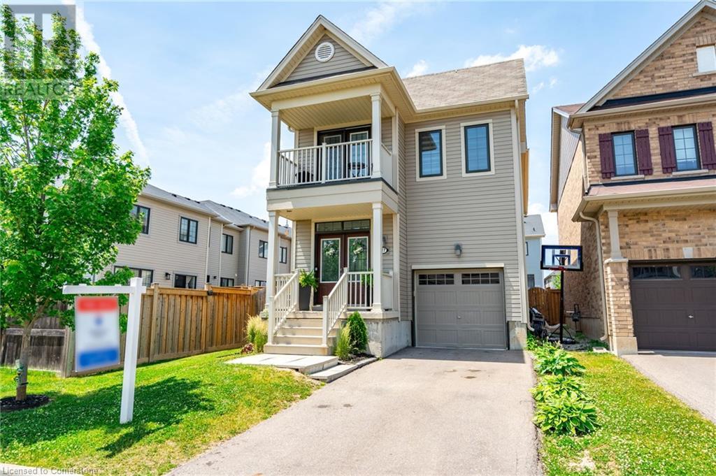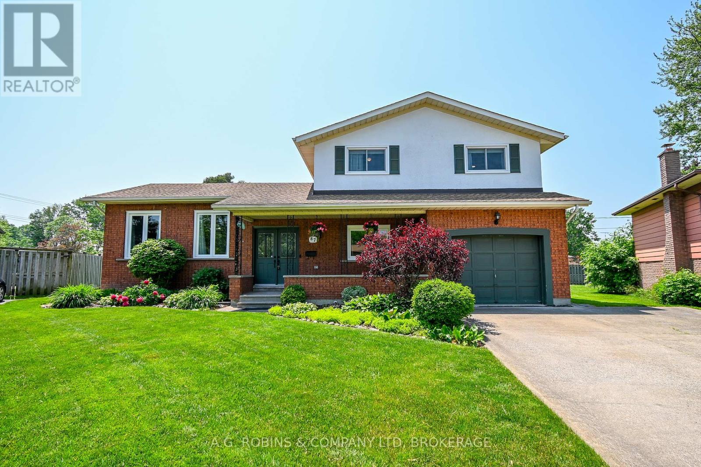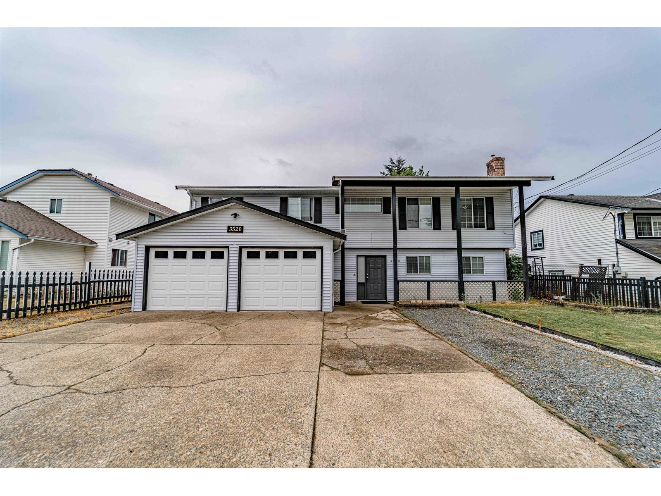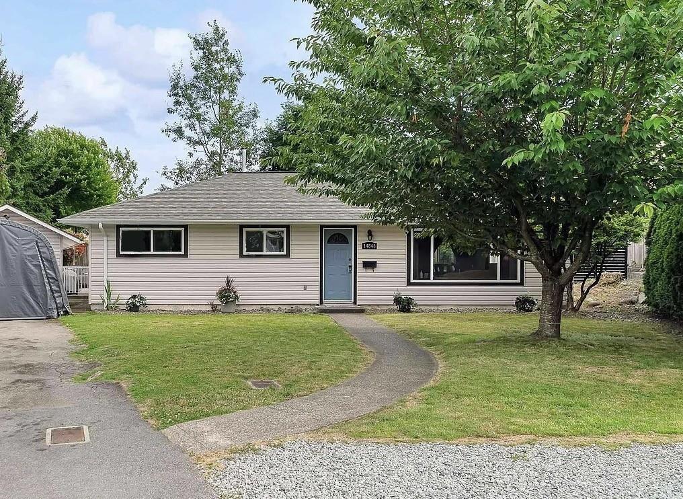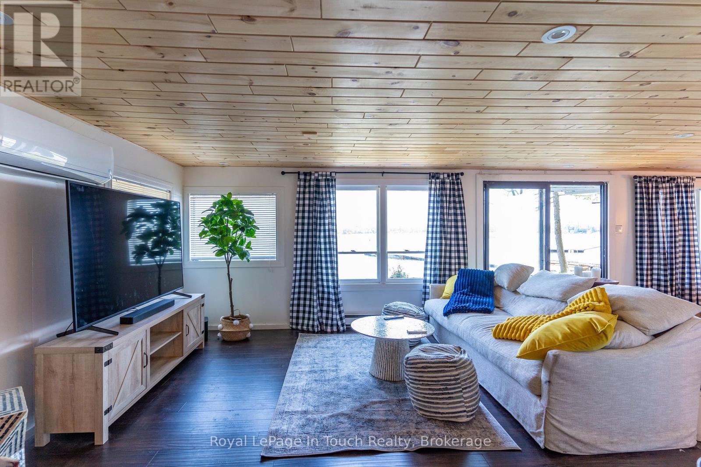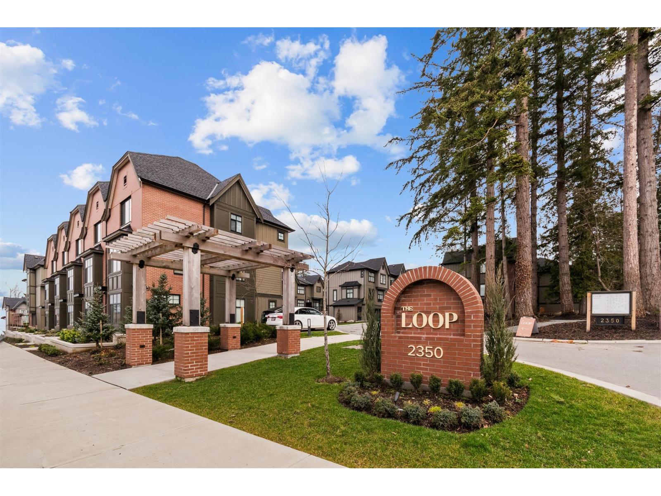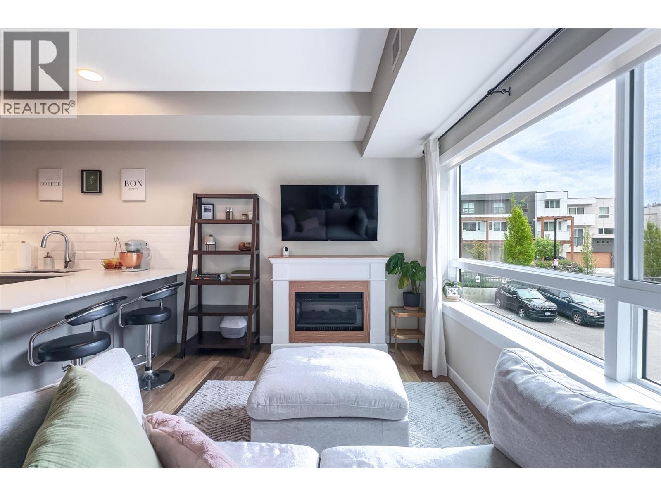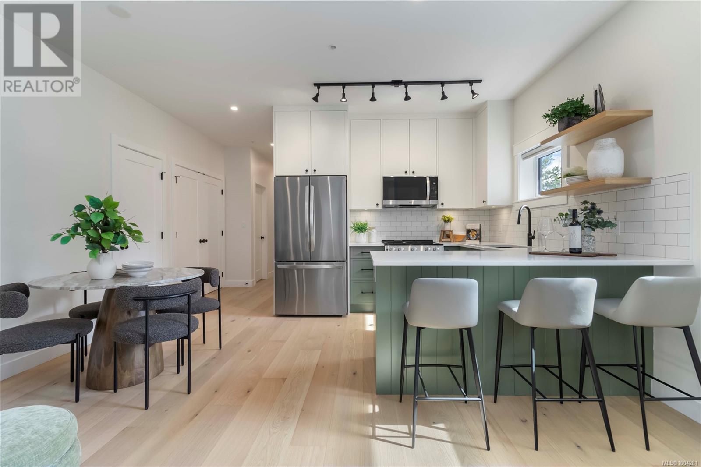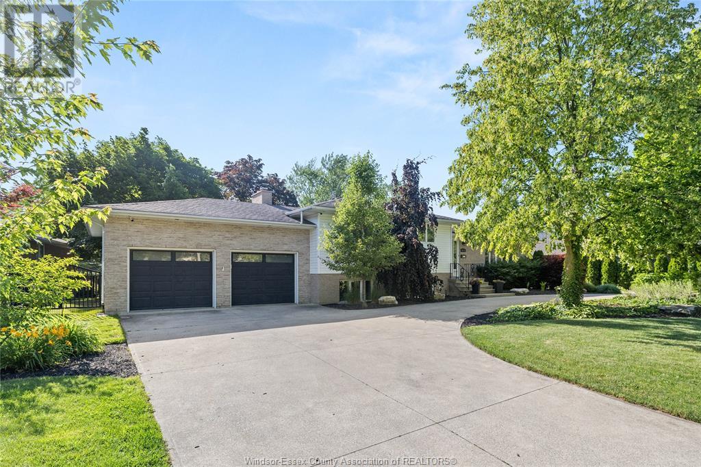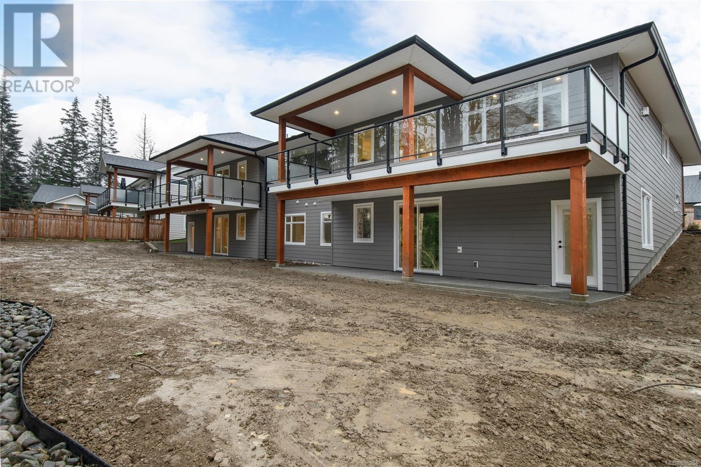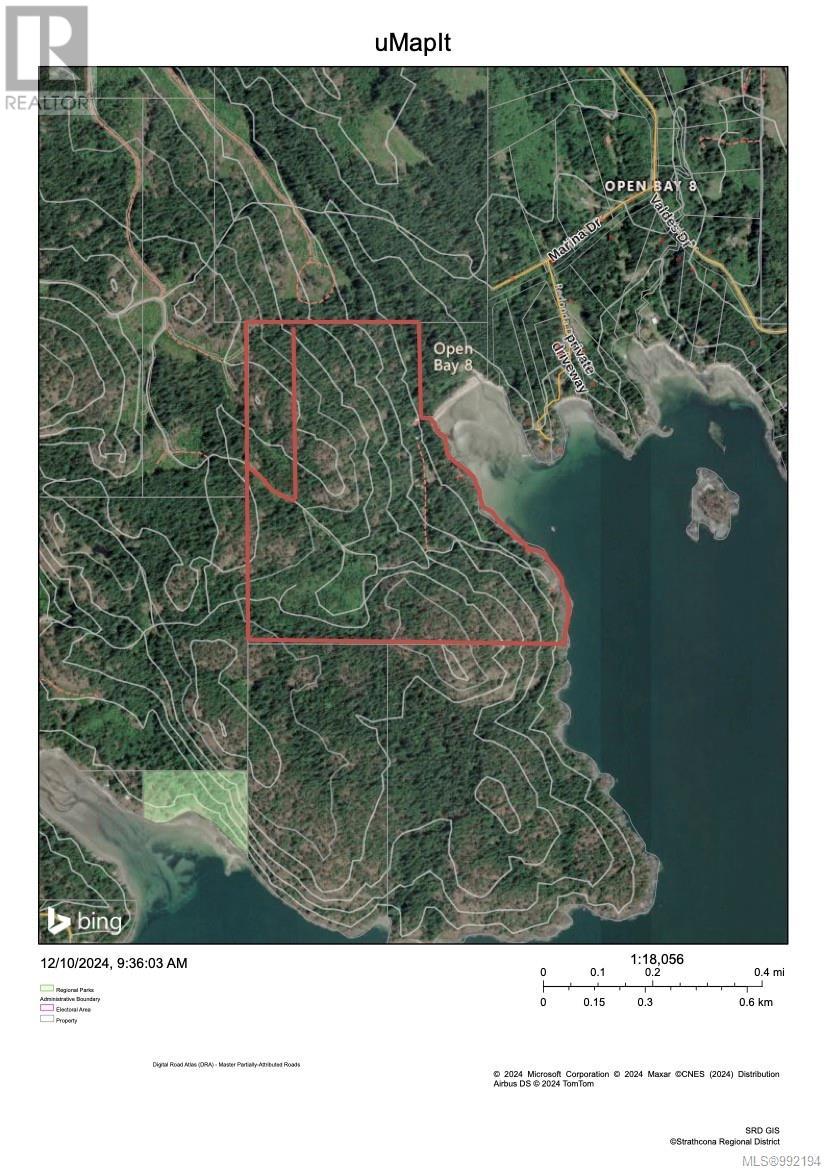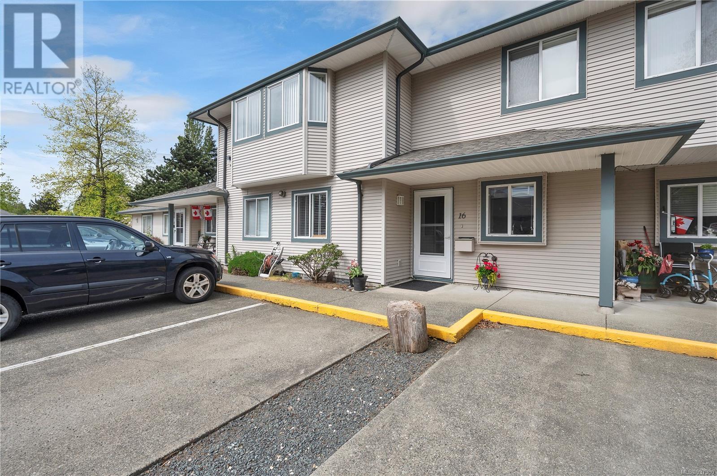2774 Chinook Winds Drive Sw
Airdrie, Alberta
AMAZING LOCATION – NEAR PARKS & STEPS TO ALL SCHOOL LEVELS Welcome to your dream home in the vibrant community of Prairie Springs, where this stunning detached home is perfectly situated right next to WH Croxford HighSchool and moments away from Chinook winds recreational and splash park, also all shopping and everyday necessities! Inside, you’ll find a functional space designed for modern living, featuring an open-concept living room with large windows that frame your picturesque backyard and flood the space with natural light and a gas fireplace perfect for cozy movie nights. The chef’s kitchen is a true standout with stainless steel appliances, sparkling granite countertops that continue through all bathrooms, ample cabinetry, a spacious walk through pantry and a large center island that’s perfect for cooking, entertaining, or everyday meals. The main floor also includes a convenient 2-piece powder room and access to your private backyard and front drive garage. Upstairs, the massive bonus room gives you the perfect space for tv room, home office or guest space with soaring vaulted ceilings and large windows. Next you’ll find three generously sized bedrooms, including a serene primary suite complete with a full 5-piece ensuite equipped with dual vanities, a soaking tub and glass door shower. A walk-in closet finishes off the primary while the additional two large bedrooms offer flexibility for a growing family, home office, or guest room—plus a 4-piece bathroom to serve them. Step into the backyard and you’re welcomed by a massive rear deck and plenty of low-maintenance green space, designed for full family gatherings and late-night BBQs. The spacious double attached garage adds unmatched everyday convenience and storage. Downstairs, the unfinished basement is a blank canvas ready for your vision, with a bathroom rough-in and two large windows offering endless potential. Don’t miss your chance to make this one-of-a-kind townhome yours—book your private showing to day! (id:57557)
17 Kelso Drive
Caledonia, Ontario
Built in 2017 is the BEST 4 bedroom value in the area!!! Much larger inside than it appears out. Step into luxury and sophistication with this stunning executive home in Caledonia’s sought-after Avalon community. Offering 1,885 sq. ft. of beautifully designed living space, this 4-bedroom, 2.5-bath home is perfect for modern family living. Start your mornings with coffee on the charming covered porch, then step through the grand double doors into a warm and welcoming foyer. The upgraded open-concept kitchen features a spacious island, seamlessly flowing into the bright living room with a walkout to the backyard—perfect for entertaining or relaxing. Soaring 9-foot ceilings on the main floor create an airy, inviting atmosphere. Upstairs, the sun-drenched primary suite easily accommodates a king-sized bed and boasts a walk-in closet plus a spa-like 4-piece ensuite. Three additional generously sized bedrooms provide plenty of space for family, guests, or a home office, while the SECOND FLOOR LAUNDRY adds convenience to everyday living. With interior garage access and parking for three vehicles, this home blends elegance and practicality. Nestled in a family-friendly community, you’re just minutes from parks, top-rated schools, shopping, and scenic trails along the Grand River. Experience the perfect mix of comfort, style, and convenience—this is the home you’ve been waiting for! (id:57557)
87 Loyalist Drive
Welland, Ontario
Welcome to 87 Loyalist Drive, Welland. This 1978 built, beautifully maintained and thoughtfully decorated 3-bedroom, 2-bathroom family home nestled on a quiet, tree-lined street in one of the area's most sought-after neighborhoods. Sitting on a generous pie-shaped lot, there is plenty of space to create your dream backyard oasis there's even room for a pool! Inside, you'll find tons of room for everyone with this multi-level layout perfect for growing families. The kitchen is bright and features a large island with granite countertops, generous living room and family room which features a brick fireplace. Updates include boiler 2018, 2 ductless A/C split units 2023 updated bathrooms 2023, chimney rebuilt 2023, waterproofing 2025 along southwest wall, flooring in office 2025. Energy audit completed and basement was insulated as well as insulation in the attic topped up offering the optimal heating and cooling efficiency. The exterior is just as inviting, featuring a covered porch perfect for bird watching and overlooking the backyard with lovely perennial/vegetable gardens, shed. The concrete drive in the front offers parking for 4 cars and the attached garage offers an additional parking space or can be used for storage with access through the man door to the house. Located close to schools, Maple Park, shopping, and all essential amenities, this home combines comfort, convenience, and charm an ideal setting for family living. Come have a look at this one today. (id:57557)
3520 Clearbrook Road
Abbotsford, British Columbia
OPEN HOUSE SUN, JULY 13TH FROM 12- 2 PM. Neat & clean Basement Entry home in West Abbotsford on the quieter side of Clearbrook Rd. This home features 4 bedrooms/ 3 bathrooms with a fenced flat backyard for entertainment. Main floor features- 3 beds/ 2 baths with an ensuite in the master, bright living room, dining area, kitchen with back splash tiles & a sunny sundeck. Basement has a huge rec room, 1 bedroom, laundry, storage and a nanny suite with separate entrance. Other features- wide double garage, storage shed, flat leveled & fenced backyard for entertainment, extra storage area, separate entrance to the basement. Close to schools, shopping, recreation, parks, malls, public transit, trail, restaurants & easy access to highway. (id:57557)
14848 Lark Place
Surrey, British Columbia
YOU WON'T BE DISAPPOINTED!Current owners have taken great pride in maintaining & updating this spacious 1,600 sq. ft. 3 bedroom rancher on a private 8,155 sq. ft.lot.Kitchen has raised oak cabinets,window over the sink & eating area.Enchanting lvgrm,dining rm & family rm combination with large archways into each room. Lvgrm has built-in electric f/p with brick & wood mantle.The spacious family rm is great for entertaining.Home has baseboards & mouldings around all interior windows & doors.Windows were replaced with double pane vinyl frame windows,excluding laundry rm.Roof was replaced 5 yrs ago.Hot water tank was replaced a couple of months ago.Large patio area partially covered with aluminum & Glass shelter.Large separate workshop with shed.CLOSE TO ALL AMENITIES. DON'T MISS THIS ONE! (id:57557)
1682 Island 630
Georgian Bay, Ontario
Only a few minutes by boat from local marinas in Honey Harbour and you are at this 4 bedroom cottage on Robert's Island. You will appreciate the nice open living area that wraps around the side of the cottage. Several recent updates have been done including new flooring throughout, pine ceilings with pot lights in the living area, a ductless split unit for heating and cooling and a new dock. The kitchen has been renovated to include a new oversized sink and new countertops, as well as the installation of a dishwasher and all new appliances. There's even a washer and dryer to manage your laundry needs. The airtight woodstove will keep you quite warm in the cottage during the cooler months in the spring and fall. The small aluminum boat may be included. Due to the zoning bylaws, the neighbouring property can not have a cottage built on it, making that side quite private. (id:57557)
31 2350 165 Street
Surrey, British Columbia
This stylish 2-bedroom + den townhome (The Loop) combines modern luxury with convenience. The versatile den is convertable which can easily serve as a third bedroom, making this home perfect for growing families or guests. Enjoy upgraded Luxury Vinyl Plank Flooring, air conditioning, and a top-of-the-line quiet Miele model dishwasher. Outdoor living is a breeze with a patio BBQ gas line hookup, while the epoxy-finished garage floor adds durability and style. Live the lifestyle: exclusive access to 'The Hideaway' clubhouse, 'The Locker' fitness center, and the scenic Loop walking trail. Steps from top schools, Grandview Aquatic Centre, Morgan Crossing shopping, and dining. Perfect for first-time buyers, downsizers, or investors-this home has it all! (id:57557)
251 Wakina Dr Nw
Edmonton, Alberta
Discover the epitome of luxurious family living in the mature neighborhood of Wolf Willow/Oleskiw in this meticulously renovated gem! Nestled in a serene cul-de-sac on a sprawling near 10,000sqft pie lot, this home offers privacy & space. Boasting 5+1 bedrooms it's tailor-made for family comfort. The open designer kitchen & flex bar features custom cabinets, Thermador gas range, Sub Zero fridge & full size wine cooler & 2 dishwashers, perfect for entertaining. The main floor dazzles w/ a grand open-to-above dining room featuring an exquisite custom steel & wood floating staircase, a bedroom/home office w/ a convertible custom bath, & mitered marble gas fireplace. Upstairs, the primary bedroom offers vaulted ceilings, gas fireplace, & spa-like ensuite w/ 6-foot soaker tub and steam shower. Downstairs, enjoy a media room, spacious rec room w/ a kitchen, perfect for an in-law suite! Expansive yard has a built-in irrigation system, playhouse, gazebo, mature trees, & space for a pool or an ice rink! (id:57557)
19 Lacroix Bay Road
Whitewater Region, Ontario
Where Possibility Lives and Adventure Begins! Tucked into the rural beauty of Lapasse, just steps from the shimmering shores of the Ottawa River, this two-storey home is ready for its next chapter and its only limited by your imagination. Offering a rare 0.72-acre lot, this property invites creativity, self-sufficiency, and a lifestyle rooted in nature. With three bedrooms, one and a half bathrooms, and a thoughtfully laid-out floor plan, the home offers immediate comfort with the potential to update and personalize over time. The large eat-in kitchen is the heart of the home full of light and space for gathering. Daily life is made easier with the convenience of second-floor laundry a small detail that makes a big difference. Whether you're dreaming of a modern country retreat, a hobby homestead, or a getaway for year-round recreation, the canvas is here you bring the vision. Just meters from the public boat launch, mornings can begin on the water kayaking, fishing, or simply soaking in the peace that defines life in Lapasse. In every season, the natural surroundings offer a playground of possibility for the outdoor enthusiast. Practical upgrades lay a solid foundation: a high-efficiency propane furnace, central air, and HEPA filtration system were installed in 2017, along with an on-demand hot water heater. Hydro already extends to the shed, offering potential for a workshop or future garage. Bring your tools, your plans, and your dreams this is a property where transformation is not only possible, it's welcomed. Minimum 24 hour irrevocable on all offers submitted. (id:57557)
5274 Driscoll Drive
Ottawa, Ontario
Welcome to 5274 Driscoll Drive A Stunning Bungalow on Manotick's Sought-After Long Island! Discover this meticulously updated and impeccably maintained bungalow, nestled on a beautifully landscaped corner lot. Offering exceptional curb appeal and a thoughtfully designed interior, this home perfectly blends comfort, style, and functionality. The main floor welcomes you with a spacious living and dining area featuring gleaming hardwood floors, an elegant bow window that fills the space with natural light, cove moldings, recessed lighting, and a custom-built mantle with an electric fireplace the perfect setting for entertaining or relaxing. The custom kitchen is a standout, boasting quartz countertops, oversized ceramic tile flooring, LED lighting, and plenty of cabinetry, creating a bright and functional workspace. Three well-proportioned bedrooms and a tastefully updated 4-piece bathroom complete the main level. The fully finished lower level offers incredible versatility with a large family room, a fourth bedroom, an updated 3-piece bathroom, and a convenient laundry area ideal for families or multi-generational living. Step outside to your private backyard oasis. This potential double lot is beautifully landscaped and features a charming fieldstone patio with a pergola and plenty of space to enjoy outdoor living. Recent upgrades and features Include: Full home Generac generator, new on-demand hot water tank, new HRV system, new backup sump pump, Professional interior painting and updated light fixtures, newly paved driveway, fully fenced yard, custom-built storage and garbage sheds, built-in desk/workspace in the lower level, window coverings, advanced foundation waterproofing by previous owners. Ideally situated in the heart of Manotick's Long Island community. Approx 1000 square feet on main level and 1000 on lower level for total of approx. 2000 of professionally finished square feet total. (id:57557)
1495 Graham Street Unit# 401
Kelowna, British Columbia
Experience executive-level luxury in this top-floor loft with a rooftop patio and 2 parking stalls steps from Downtown Kelowna! This exquisite 2 bed/2 bath condo, with its captivating private gated rooftop patio crowned with a pergola and pre-wired for a hot tub, is perfect for executive, couple, downsizers or solo dweller. Revel in the grandeur of 11.6-16 ft-high ceilings, industrial-chic concrete floors, and an authentic exposed brick wall that adds character and warmth to the space. Awash with natural light, the floor-to-ceiling windows offer breathtaking views, while the balconies off the primary bedroom and living room, as well as the second bedroom, extend the living space into the outdoors. The modern kitchen is an entertainer's dream, featuring SS appliances, a gas range, and a wine fridge, all set against the backdrop of an open concept layout that's perfect for hosting. This home comes with 2 underground side-by-side parking stalls, including one oversized space. Primary ensuite has a walk-in closet organizer and ensuite with a double size shower. As a pet-friendly residence, it caters to the whole family. Exclusive amenities such as a Lap Pool with Sun Deck, hot tub, Far Infra Red Sauna, Fitness Room, fire-pit, Boardroom and guest suites elevate the living experience. And with Okanagan Lake beaches, bustling downtown patios, restaurants, shopping, and Prospera Place just a short walk away, this home is a slice of urban paradise. (id:57557)
21043 Greenwood Drive, Hope
Hope, British Columbia
This beautifully renovated kitchen steals the show"”featuring a massive island, wine fridge, all-new cabinetry, and a clever small appliance nook, it's perfect for both everyday living and entertaining. The home sits on a large lot with backyard vehicle access and RV parking, offering future workshop potential. Located just a 10-minute walk from Kawkawa Lake in a sought-after subdivision. Thoughtful updates include Hardie plank siding (2016), a high-efficiency furnace, A/C, and on-demand hot water (2016), plus a new roof in 2017. A well-loved family home in a great neighbourhood. (id:57557)
722 Valley Road Unit# 219
Kelowna, British Columbia
This bright and modern 2-bedroom, 1-bathroom condo offers the perfect blend of comfort, convenience, and lifestyle in one of Kelowna’s most central neighbourhoods. Ideally situated just minutes from Downtown, UBCO, and the beach, with restaurants, shops, and everyday amenities all within walking distance. Inside, you’ll find a contemporary kitchen featuring quartz countertops, a peninsula with bar seating, and a rich, warm, luxury vinyl plank flooring throughout. The open-concept layout is spacious and functional, with in-suite laundry and a thoughtfully designed bathroom that serves as both an ensuite and a guest bath. This East-facing residence is bathed in morning sunlight, while the private balcony provides mountain views and a peaceful spot to unwind in the late afternoon shade. The building's rooftop garden patio is perfect for entertaining with a BBQ and a fire pit, dining tables, and casual seating, while the large gathering room with kitchen and lounge offers the opportunity to host social events many condo owners can only dream about. Additional highlights include central heating and cooling, 1 outdoor parking stall, electric fireplace, and a dedicated bike and dog wash station — Glenmore Central welcomes residents with up to two pets, dogs or cats, with no size restrictions! If you don't know the area well, enjoy a tour around the building from the sky included in the properties virtual tour. Contact the listing agent to learn more! (id:57557)
149 20 Street
Fort Macleod, Alberta
Presenting 149 20th Street, Fort Macleod.A true Fort Macleod icon—this beautifully renovated two-storey home blends timeless character with striking modern upgrades in a way few properties ever do. Located just steps from the pool, arena, Main Street, and with a park right over the back fence, this is the kind of place where family memories are made.Inside, you’ll find 5 spacious bedrooms and 3 stylish bathrooms, with every corner of the home reflecting thoughtful updates while preserving its historic charm. The showstopper? A $100,000 custom kitchen renovation that will take your breath away—featuring solid oak cabinetry, gleaming quartz countertops, and a design layout that’s as functional as it is inspiring.This home offers endless spaces to entertain or spread out as a family—whether you’re relaxing on the southern-inspired wraparound front porch, enjoying the beautiful backyard entertainment space complete with a pergola, or making use of the dog run and outdoor kennel for your furry friends.Outside, the property stuns with a triple detached garage and a sprawling double lot that’s practically the size of a football field—offering unbeatable space and privacy, right in town.Homes like this don’t come along often. If you’re looking for a standout family home with unmatched style, space, and location—this one checks every box. (id:57557)
1 633 Belton Ave
Victoria, British Columbia
OPEN HOUSE SUN 1-3. * Pictures are of the staged 3 bed unit but finishings are the same. Welcome to Kindred—a thoughtfully designed, light-filled 2-bedroom, 2-bath one-level townhome that blends modern comfort with sustainable living. An open layout and soaring French slider bring sunshine into the heart of the home. Enjoy premium finishes like engineered white oak floors, a Samsung heat pump, heated ensuite floors, and an electric fireplace. Tucked away on a quiet, tree-lined no-through street in Vic West, Kindred is steps from cafés, parks, the Galloping Goose Trail, and vibrant village life. A best-in-class bike garage offers space for all your bikes—including cargo bikes—and access to a shared EV supports affordable, low-impact transportation. Built to adaptable accessibility standards and surrounded by lush landscaping, Kindred is more than a home—it’s a way of life. (id:57557)
940 Aqua Crt
Langford, British Columbia
OPEN HOUSE - Saturday, July 05 | 1-3 PM. Welcome Home to this beautiful West Coast Style Home! This 2,131 sq.ft. 4 bed, 3 bath home features an open-concept layout with vaulted ceilings, a modern fireplace, and a bright living space. The kitchen offers granite counters, stainless steel appliances, and a breakfast bar. The main level includes 2 bedrooms plus a spacious primary suite with walk-in closet and a spa-like ensuite. Downstairs offers a 1 bed, 1 bath mortgage helper with in-suite laundry and separate entry/driveway. Additional features: double garage, large patio, low-maintenance yard, and new HVAC system (2023). A stylish, move-in-ready home in a great location! For more info call Navjeet Sandal PREC* 778-922-4709. (id:57557)
4259 Roseland Drive East
Windsor, Ontario
Welcome to 4259 Roseland Dr E, a rare gem backing onto Roseland Golf Course's 15th tee. This charming 4-level side split offers 1,423 sq ft above grade on a stunning 115-ft wide half-acre lot. Featuring 3 bedrooms, 2.1 baths, and a show-stopping entertainer’s kitchen with a wet bar and backyard views. Enjoy a private, fully fenced oasis with an inground pool, screened-in patio, and detached 450 sq ft structure—perfect for an ADU or studio. Updates include plumbing (2013), pool liner (2013), newer heater/pump, and a 2-car garage with wide C-shaped drive. Thoughtfully maintained with finished lower levels, a walk-in closet, sump pump with battery backup, sprinkler system, and wired security setup. Includes all appliances and pool equipment. A truly unique opportunity in a prime South Windsor location! (id:57557)
5898 Highway 1
Mavillette, Nova Scotia
Experience timeless charm with this century-old home, offering breathtaking sunset views of St. Marys Bay and Mavillette beach. This property provides easy access to 1.5 kms of sandy beach, perfect for leisurely walks, relaxation, swimming and surfing. This home beautifully blends historic charm with modern amenities such as efficient heat pumps to ensure year-round comfort, pellet stove to keep you warm and cozy on those cold winter nights. There is a newly upgraded 200 amp breaker panel, generator panel, new oil tank and new oil furnace. Outside has ample space for a childrens play yard, gardening and entertaining. There is a story and a half barn that is ideal for storage and a workshop. Nestled in a community rich in culture and heritage, this property offers a unique opportunity to own a piece of the past while enjoying the vibrant local lifestyle. Imagine relaxing in a home that echoes stories from the past, all while being just steps away from the ocean. Embrace a lifestyle where history meets natural beauty, all in one incredible location. (id:57557)
710 10 Street Sw
Salmon Arm, British Columbia
Great location for this lovely renovated home on level 0.47 of an acre. With 1320 finished square feet e bedrooms and 1 full bathroom this home has an unfinished basement that would be great for a suite. WIth a private .47 acre, this home makes a great place to live and has potential for a residential development. Convenient location walking distance to Picadilly Mall , Blackburn park this home offers a great location. With a park like setting this move in ready home is waiting for you.. Two storey home with 1,320 finished square feet, 3 bedrooms, 1 bathroom, full unfinished basement. Really nice updated kitchen with stainless steel appliances. Upstairs features an open office/den area and two spacious bedrooms. Nice level 0.47 lot with prime development potential. R5 zoning in place with the potential for the development of up to 20 units of multi-family housing. (id:57557)
18 1580 Glen Eagle Dr
Campbell River, British Columbia
Eagle Ridge Executive Patio Homes is a 28-unit quality development offering 22 half-duplexes and 6 free-standing ranchers. This home showcases a duplex-style home with a walk-out basement and an in-law suite. Each duplex side is 2960 sqft! The abundance of living areas includes a living room, a family room, a rec room and two large patio areas (mostly covered) that are 32' long each! This patio home is loaded with custom features and upgrades. Energy Rating Step 4 code - electric heat pump with nat gas furnace + HRV, nat gas hot water on demand, nat gas fireplace, roughed-in for an electric vehicle charging station. Appliances, landscaping, + fencing included. Central location conveniently situated on a hop and a skip to shopping, nature trails, and recreational facilities such as the world-class golfing facility Campbell River Golf and Country Club. Contemporary Designs. Beautiful Finishing's-Quality Construction-10-5-2 New Home Warranty. Just completed! Move-in ready! (id:57557)
Lot 4 2140 Hyacinthe Bay Rd
Quadra Island, British Columbia
Explore this distinctive 10-acre property nestled near the serene Open Bay on Quadra Island, British Columbia. Open Bay is renowned for its sandy beaches, offering a tranquil retreat for nature enthusiasts. This parcel is part of a larger 146-acre estate divided into five separate parcels structured under a fractional ownership model. Purchasing this property grants you exclusive rights to a designated 10-acre inland section, complemented by a recreational easement providing beach access. The property boasts multiple potential building locations. Choose between sites near a creek or elevated positions on the bluffs, offering expansive views. Electricity infrastructure is readily available at the property's frontage. This lot pays 6.85% for its proportion of taxes and other expenses. This is not a strata. Don't miss this opportunity. Book a showing today. (id:57557)
16 2317 Dalton Rd
Campbell River, British Columbia
Prime location in the heart of Willow Point! This low-maintenance one level condo style home is the perfect blend of comfort and convenience for those looking to downsize with ease. The well-appointed kitchen flows seamlessly into the adjacent dining and living areas, creating an inviting space for everyday living. Enjoy bright, sunlit mornings in the front-facing kitchen and relax on warm summer evenings in your private back patio garden. The seniors oriented complex is ideally located just steps away from Willows Market, restaurants, grocery store, pharmacy, and medical offices—everything you need, right at your doorstep! (id:57557)
855 Parkside Cres
Parksville, British Columbia
LIKE NEW—Stylish 3 Bed/2 Bath Rancher packed with upgrades & a smart, spacious layout. LUXURY FINISHES: Custom kitchen with Italian Carrara marble backsplash, premium appliances incl gas cooktop, large island, breakfast bar, coffee bar, & quartz counters. Open-concept Living/Dining Room with gas fireplace & 9'11'' ceilings. Efficient electric furnace with heat pump, on-demand hot water, Hardie-plank siding with rain screen & built-in vacuum. Builder upgrades include a pro-landscaped, fully fenced yard, rich hardwood flooring, designer tile in Baths/Laundry, & a carriage-style garage door. Hunter Douglas blinds throughout (motorized in Living/Dining), stylish front awning for sunny days, & heavy-duty washer/dryer. Oversized heated single garage. Ideally located on the ocean side of the highway near Wembley Mall—walk to the beach or shopping! No rear neighbour—property backs onto tranquil Foster Park with a trail. Visit our website for floor plan, more photos, VR tour & more info. (id:57557)
20 1580 Glen Eagle Dr
Campbell River, British Columbia
Construction is almost done! 3238 sq. ft! Main level entry with lower walk-out! Welcome to Eagle Ridge Executive Patio Homes—Campbell River’s premier new development! This spacious five-bed, four-bath home offers 3,238 sq. ft. of high-quality living, ideal for multi-generational families. Enjoy a main-level entry with open-concept living and a fully finished lower-level walk-out featuring an in-law suite (no appliances). Built with attention to detail: quartz counters, gas range, concrete fireplace, floating shelves, waterproof laminate flooring, two living rooms, a rec room, and plenty of storage. Outside, relax on the expansive rear balcony overlooking a forested backdrop or enjoy the fenced, landscaped backyard with irrigation—perfect for kids and pets. Located near schools, shopping, marinas, and golf. Includes 2-5-10 new home warranty. Only 28 homes in total—22 half duplexes and six free-standing ranchers—don’t miss your chance to live in Eagle Ridge! Photos are of similar unit. (id:57557)


