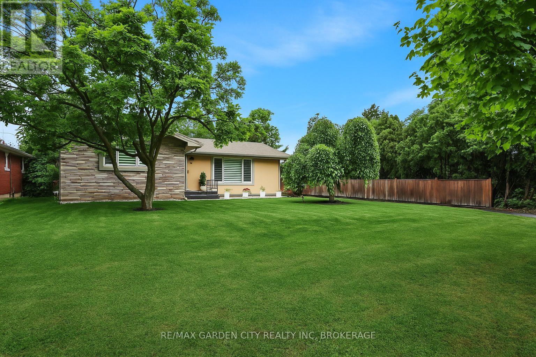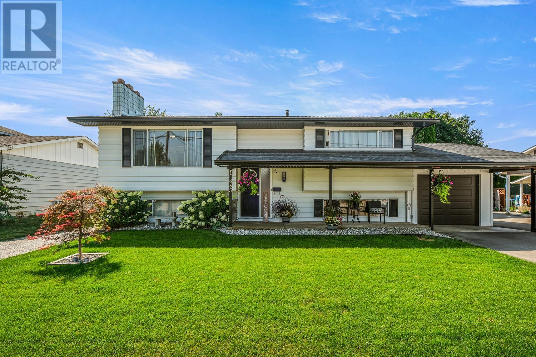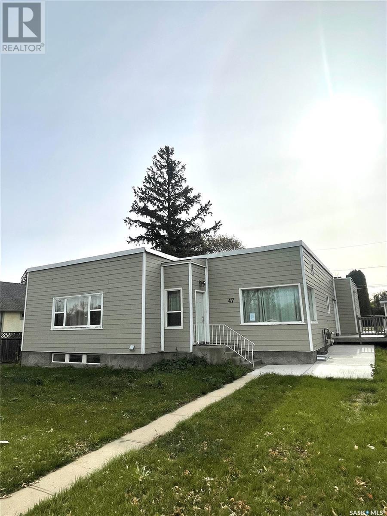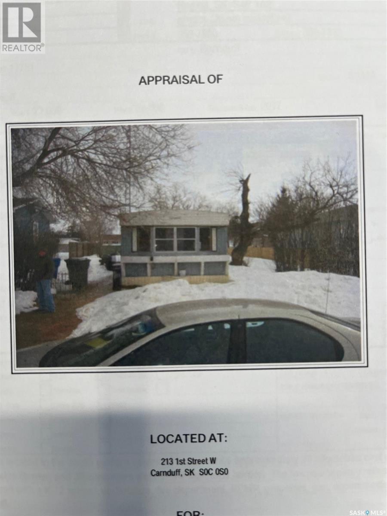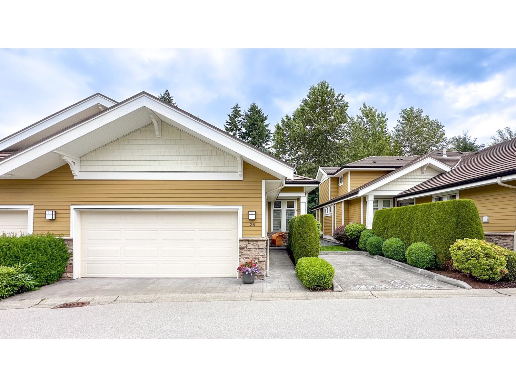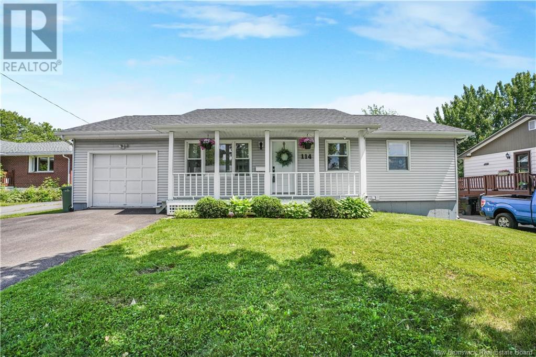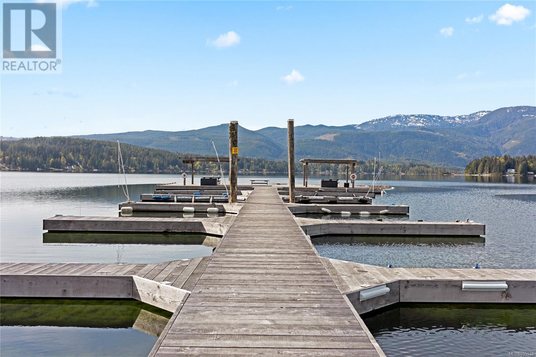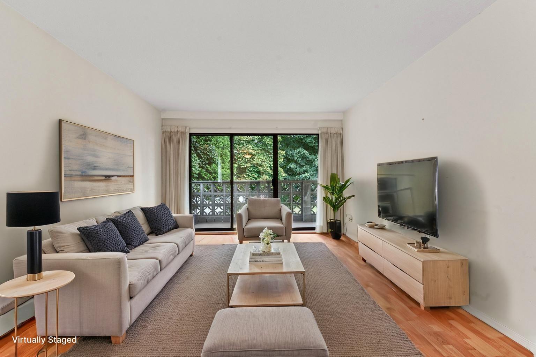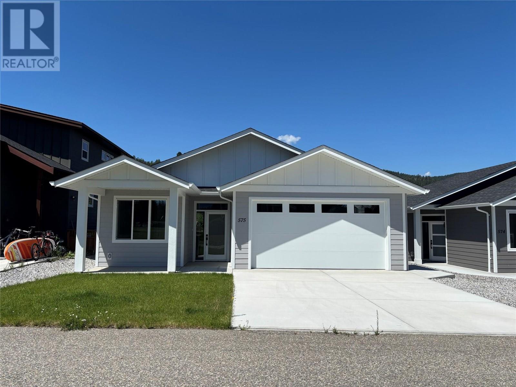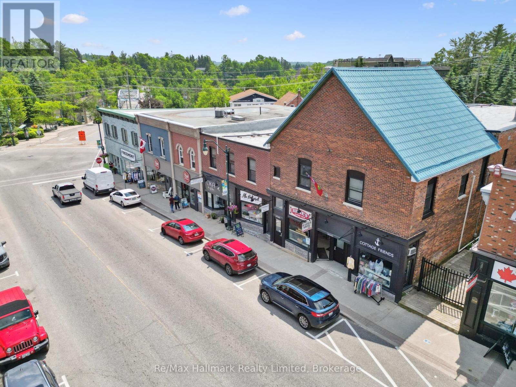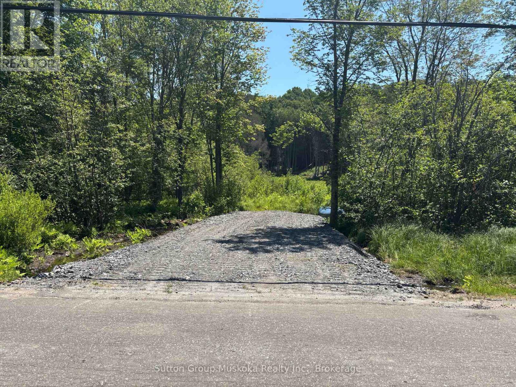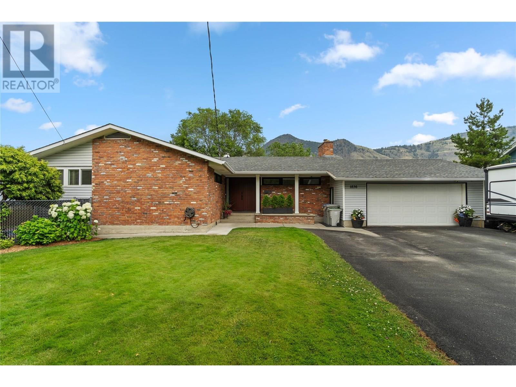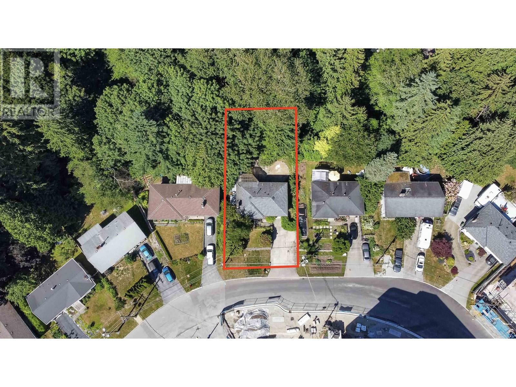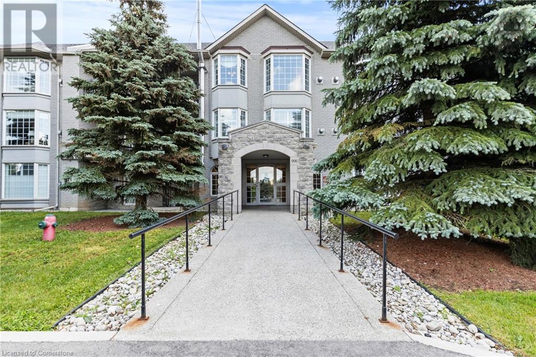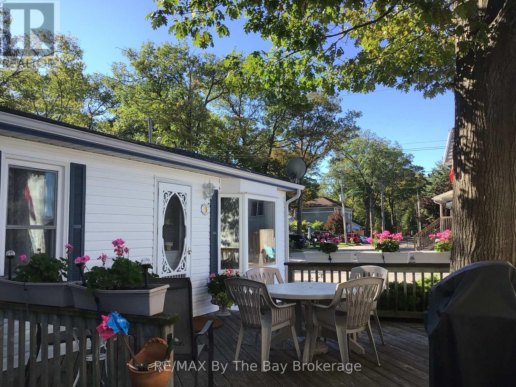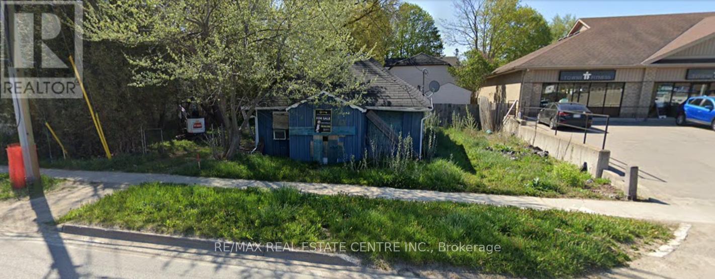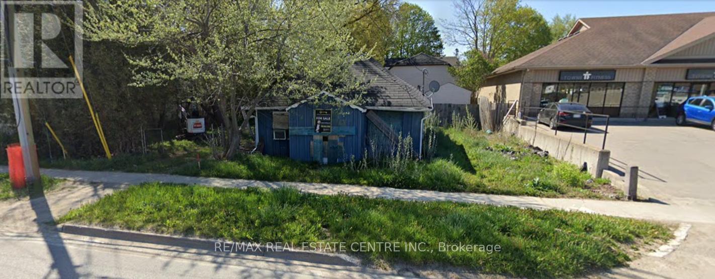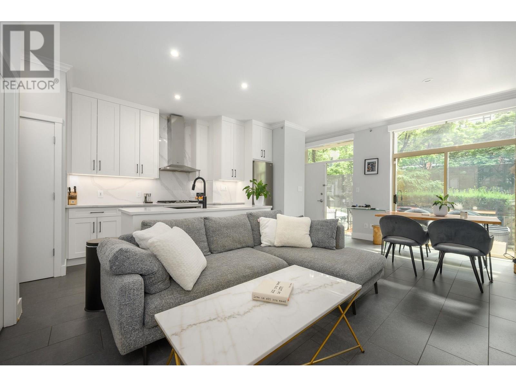18 Wakil Drive
St. Catharines, Ontario
Beautifully renovated open concept 5-bedroom 3-bathroom bungalow with 2 separate basement units! On the main floor of this classic updated Glenridge home you will find three healthy size bedrooms, a four-piece bathroom, as well as a charming kitchen, dining, and living room space. The fully finished basement can be used as more general living space but also has great potential for a double in-law suite as well with two additional full bathrooms, a second kitchen, rough-in for a third kitchen, as well as a mutually shared laundry space for all three units. Along with the interior stairs there is also an exterior stairwell through the backyard the leads to the separate entrance for each of the two additional two units. Located just down the escarpment from Brock University and within walking distance or a short drive to parks, schools, shopping, and all necessities this is a great opportunity for a variety of buyers. (id:57557)
853 Mt Sundance Manor W
Lethbridge, Alberta
Located in Sunridge, Lethbridge, this condo provides comfortable living with excellent amenities. Enter through a welcoming entryway that leads to the attached garage. The spacious living room features 12' ceilings and a cozy fireplace. The kitchen is filled with natural light and includes stainless steel appliances, solid-surface countertops, and an open-concept layout ideal for entertaining. The primary suite is located upstairs and includes a 3-piece en-suite and a walk-in closet. There are two additional bedrooms, a 4-piece bathroom, and a laundry room. The lower level offers a versatile flex space that can serve as an extra bedroom or family room, complete with a full bathroom and a separate entrance. This property is conveniently situated near local amenities, parks, walking paths, and the University of Lethbridge, making it a great choice for students, investors, or first-time buyers. (id:57557)
826 Marsh Crescent
Kingston, Ontario
Charming All-Brick Bungalow in Desirable Lancaster School District. Welcome to this well-maintained 3-bedroom all-brick bungalow in the highly sought-after Lancaster School District. Set on a spacious 50' x 142' lot, this home offers classic curb appeal and many desirable features. Step inside to find a bright, inviting layout with hardwood floors. The main floor includes a generous family room with a gas fireplace perfect for gatherings and everyday living. The finished basement provides additional living space, a rec room, a home office, a gym, and a wet bar. Enjoy the convenience of a double car garage and a large private backyard with endless potential for outdoor entertaining. Whether you're a first-time buyer, downsizing, or investing, this property combines solid construction with location, space, and charm. Don't miss this opportunity! (id:57557)
455 Bach Road
Kelowna, British Columbia
ACCEPTED OFFER SR 16 JULY Discover your perfect family home in the heart of Rutland! This beautifully updated 5-bedroom home features a spacious 2-bedroom legal income suite with separate entrance, meter and laundry—ideal for extended family or rental income. Inside, you’ll find a brand-new kitchen with a stylish island, plus updated counters, flooring and bathrooms throughout, making this home completely move-in ready. Step outside to a massive, private backyard with mature landscaping, room for a pool, and a gorgeous deck with a gazebo—perfect for relaxing or entertaining. Located in an unbeatable, family-friendly neighborhood within walking distance to the Kelowna Family YMCA Rutland Pool & Activity Centre, sports fields, hockey arena, and all levels of schools. Plus a short drive to UBC and the airport. Ample parking and generous storage space complete the package. Whether you’re ready to move in or invest, this property offers exceptional value in a prime location. Don’t miss out! (id:57557)
13889 Ogilvey Lane
Lake Country, British Columbia
Architecturally Stunning Lakeview Estate. Located on 1.37 acres in the heart of the Okanagan, this custom contemporary home defines luxury living. Designed by award-winning architect Denis Apchin, this 5,900+ sq.ft. masterpiece blends elegant West Coast modernism with resort-style comfort, offering sweeping 180° lake views. The grand entry opens to an expansive main living area where floor-to-ceiling windows, soaring fir-clad ceilings, & custom oak flooring create a breathtaking first impression. Chef’s kitchen outfitted with Sub-Zero & Wolf appliances flows effortlessly into the dining & living areas. Control 4 smart home system seamlessly manages lighting, security, climate, & entertainment. Main floor primary suite is a private sanctuary with a walnut feature wall, double-sided fireplace, spa-inspired ensuite, & lake views. Legal 1-bed suite with private entrance offers flexibility for guests. The lower level is an entertainer’s dream with custom wet bar, 200-bottle wine cooler, gym, infrared sauna & home theatre. Two guest bedrooms each with private ensuites & lake views. Outdoors, the luxury continues with a concrete infinity-edge pool featuring a turbo Twister slide, sunken hot tub, expansive concrete patios, koi pond with waterfall—all framed by manicured gardens & fencing for privacy. Car enthusiasts will appreciate the oversized upper garage & heated lower 3+ car garage/workshop. This is a rare opportunity to own a truly one-of-a-kind estate in the Okanagan. (id:57557)
47 21st Street E
Prince Albert, Saskatchewan
Solid East Hill money maker! Sizeable nicely upgraded main level self contained 3 bedroom, 2 bathroom suite with in-unit laundry. 2 separate 1 bedroom non-confirming suites in the basement currently occupied with long term tenants on month to month agreements with shared laundry. Loads of rear lane parking with a single car detached garage. (id:57557)
213 1st Street W
Carnduff, Saskatchewan
Great starter or revenue home. 2 bedroom mobile home on owned lot in Carnduff. Newer furnace and laminate flooring throughout. Call today for your showing! (id:57557)
26 14655 32 Avenue
Surrey, British Columbia
Welcome to Elgin Chantrell! Proudly offered by the original owner, this beautifully maintained 4-bedroom, 4-bathrooms executive duplex-style townhome backs onto a serene greenbelt, offering exceptional privacy and tranquil forest views. Enjoy three dedicated parking spots, including a double garage. The open-concept main floor is perfect for entertaining, featuring large windows, elegant finishes, and direct access to a private patio overlooking green space-ideal for BBQs, relaxing, or morning coffee. The luxurious primary bedroom on the main floor. Located minutes from top-rated schools (including Semiahmoo Trail Elementary and Elgin Park Secondary), Morgan Creek Golf Course, White Rock Beach, shopping at Southpoint Exchange, and easy access to Hwy 99. (id:57557)
248 Albert Street
New Glasgow, Nova Scotia
This stunning residence has been meticulously renovated to incorporate modern enhancements, resulting in a warm and inviting space. Boasting 4 spacious bedrooms, one featuring ensuite access. The kitchen is equipped with brand new stainless steel appliances, attractive countertops, and convenient rear entrance access to the newly constructed deck. The updated bathrooms display sleek, modern fixtures and tilework, while the new heating and cooling systems ensure optimal year-round comfort. Featuring an open-concept floor plan, modern amenities, and a revitalized aesthetic, this property is sure to impress. (id:57557)
114 Moss Avenue
Fredericton, New Brunswick
Welcome to this beautifully maintained and thoughtfully updated 4-bedroom, 2.5-bath bungalow located in one of the city's most desirable neighborhoods. With outstanding curb appeal, covered front veranda, a spacious layout, this home offers comfort, function, and style for modern family living. Step inside to discover a bright and inviting interior, complemented by a large sunroom at the back of the homeperfect for relaxing or entertaining year-round. The private, fully fenced backyard features a generous deck, ideal for summer gatherings or enjoying quiet mornings with a coffee. Downstairs is beautifully renovated, which boasts a spacious bathroom/laundry area complete with heated ceramic flooring and a tiled walk-in shower. The finished lower level offers excellent additional living space with a large family room and bedroom currently used as at home gym! (Window NOT egress) Stay comfortable year-round with three heat pumps (two upstairs and one downstairs). Enjoy peace of mind with a generator panel already in place and NEW roof just done in 2025. This move-in ready home blends classic charm with modern upgrades and sits in a prime location close to schools, parks, shopping, and more. Dont miss your chance to own this exceptional property! (id:57557)
53 Meadow Road
Upper Island Cove, Newfoundland & Labrador
Welcome to this meticulously maintained 4-bedroom bungalow in the historic community of Upper Island Cove, affectionately known as The Walled City. Perched along the cliffs, this exceptional property offers breathtaking ocean views where you can watch whales breach right from your front patio! This home shows true pride of ownership with recent upgrades including new shingles within the last five years, additional attic insulation for improved efficiency, and updated PEX plumbing throughout, giving you comfort and peace of mind for years to come. With a great K-9 school just a short walk away, excellent recreational facilities, and the scenic Heritage Shoreline Walking Trail nearby, this property is ideal as a family home, summer home, or an investment as a vacation rental. Located just 10 minutes from Bay Roberts and Carbonear and only an hour’s drive to St. John’s, you can enjoy the perfect balance of peaceful coastal living and convenient access to all amenities. Don’t miss your chance to own a piece of Newfoundland’s stunning coastline – reach out today to arrange your private viewing and experience the beauty and warmth of Upper Island Cove for yourself. (id:57557)
324 Genesis Vi
Stony Plain, Alberta
Welcome to Genesis on the Lakes! This fantastic 2-storey townhouse (with NO condo fees) is nestled in one of the area’s most beautiful communities. Step inside to find a bright, functional layout with plenty of windows, a cozy corner gas fireplace & a spacious front entry (perfect for your decorating ideas). The kitchen is built for both everyday living and entertaining, with granite countertops, a corner pantry, and easy access to the back deck for BBQing or relaxing. Upstairs, you’ll find 3 generous bedrooms, including a primary suite with its own ensuite and separate walk-in closet. There’s also convenient second-floor laundry (a must-have for busy households)! The unfinished basement adds valuable living space for both today and the future, and comes roughed in for a future bathroom. Enjoy a nice-sized backyard, partly fenced (just needs a fence down the middle) and great neighbors all around. Treed walking trails, a stunning seven-acre lake, two ponds, parks, green space and more! (id:57557)
8 Garfield Pl
St. Albert, Alberta
Nicely upgraded 2025 sq. ft. bungalow located on a quiet cul de sac! Plenty of space for the whole family here. A spacious living room with large windows is located off the front foyer and a large dining room with built-in cabinetry is perfect for entertaining. The renovated kitchen features white cabinets, tile backsplash, skylight and large peninsula eating area. It overlooks a huge sunken family room with 2 skylights and a gas fireplace which leads to a large, 4 season sunroom with a hot tub (with newer heater)! The main floor has 3 bedrooms including a huge primary with double closets and garden doors to the back deck. Both the 3 pce ensuite and 4 pce main bath have been renovated. Fully finished basement has a huge rec room with a 2nd gas fireplace, wet bar, 4th bedroom, den, 2 pce bath and large laundry room. Low maintenance backyard is private and features a 2 tier deck, gas BBQ and firepit. Newer high efficiency furnace and HWT. (id:57557)
121 2 Avenue Nw
Milk River, Alberta
Great 2 bedroom, 2 bathroom low maintenance home for sale in Milk River. 1,186sqft, this home was moved on to the property in 1941 and has had updates throughout the years. The main room was added in 1987. New hot water tank in 2022 and furnace is 2004 and both are in good working shape. Underground sprinklers front and back. New 50yr shingles put on the roof in 2020. This property is on a 60x100 lot. Lots of curb appeal , fully landscaped and a beautiful front and back yard. There is a ramp on the west side of the home for accessibility to the rear deck. Main floor laundry just off of the kitchen. Conveniently located one block from main street and all the towns amenities. Affordable living in a great little town! (id:57557)
111 Sherwood Drive Unit# 2
Brantford, Ontario
2352 SQUARE FEET OF RETAIL SPACE AVAILABLE IN BRANTFORD'S BUSTLING, CORDAGE HERITAGE DISTRICT. Be amongst thriving businesses such as: The Rope Factory Event Hall, Kardia Ninjas, Spool Takeout, Sassy Britches Brewing Co., Mon Bijou Bride, Cake and Crumb the list goes on! Located in a prime location of Brantford and close to public transit, highway access, etc. Tons of parking, and flexible zoning. *UNDER NEW MANAGEMENT* (id:57557)
1204 777 Herald St
Victoria, British Columbia
Experience elevated living in this luxurious 1 bed/1 bath home at Hudson Place One. Perched on the 12th floor, this sophisticated condo boasts an open-concept layout designed to maximize space and natural light. The sleek kitchen features a quartz waterfall island, Bosch appliances, a gas cooktop, and an integrated fridge and dishwasher for a seamless look. The spacious bedroom offers comfort and tranquility, while the spa-inspired bathroom includes heated floors and motion-sensor lighting. Floor-to-ceiling windows and a private balcony provide stunning city views. Residents enjoy premium amenities, including a concierge, fitness center, yoga studio, sauna, co-working space, guest suite, and an expansive common patio. Secure underground parking and a separate storage locker add convenience. Pet- and rental-friendly, this is an exceptional opportunity for homeowners and investors alike. Located in downtown Victoria, steps from theatres, dining, shopping, and more—this is urban living at its finest. (id:57557)
4599 Cordova Bay Rd
Saanich, British Columbia
Welcome to your oceanfront dream home. This brand new six-bedroom, six-bathroom masterpiece offers nearly 5,000 sqft of exceptional luxury, perfectly situated to capture breathtaking views of the ocean. As you enter, you are greeted by floor-to-ceiling windows that flood the open-concept main floor with natural light, showcasing the stunning vistas that define this remarkable property. The main floor is an entertainer's paradise, featuring a gourmet kitchen equipped with top-of-the-line Wolf and Sub-Zero appliances, centered around a magnificent quartz island that combines style and functionality. The spacious living area, complete with a sleek gas fireplace, flows seamlessly into the dining space, which opens onto a generous deck—ideal for entertaining while enjoying the serene coastal backdrop. Retreat to the luxurious primary suite, a private oasis designed for relaxation. This exquisite space boasts panoramic ocean views, a modern fireplace, and a spa-inspired ensuite featuring a freestanding tub overlooking the water. The expansive walk-in closet with custom cabinetry ensures ample storage while maintaining elegance. The lower level is designed for versatility, offering a fully self-contained suite complete with its own kitchen, living area, and dining space. This area is perfect for guests or extended family, complemented by a family room, media room, and direct access to covered patios, enhancing the indoor-outdoor living experience. This state-of-the-art smart home is equipped with advanced technology, allowing effortless control over lighting, temperature, security, and entertainment systems. Enjoy the comfort of radiant gas in-floor heating, a heat pump, and smart home, ensuring year-round comfort. Located just steps from Mount Doug Park and minutes from top amenities, this home embodies modern luxury blended with serene coastal living. (id:57557)
53 The Cove Road
Clarington, Ontario
Welcome to your dream home in Wilmot Creek, a sought-after gated community along the serene shoreline of Lake Ontario. Perfectly placed on a private lot, this charming bungalow offers breathtaking views of both sunrises & sunsets, creating a peaceful & tranquil setting. Step inside & you will immediately feel the pride of ownership in this meticulously maintained home! The bright & spacious living room features a gas fireplace &a large bay window that lets in an abundance of natural light, creating a warm & welcoming atmosphere! The updated kitchen is a chef's dream, with sleek stainless steel appliances, elegant quartz countertops, & stunning views of the lake. The open-concept design flows effortlessly into the dining area, which overlooks a cozy family room framed by large windows that offer magnificent views of the water. Enjoy seamless indoor outdoor living with a walkout to a private composite deck, complete with glass railings & an electric awning perfect for relaxing or entertaining! From the deck, step directly onto Hole 1 of the community's golf course! The primary bedroom serves as a peaceful retreat, with a walk-in closet& a private 2-piece ensuite. The second bedroom is generously sized with ample closet space & a large window. The recently updated 4-piecebathroom features a walk-in bathtub for ultimate comfort & relaxation. This home also includes a convenient exterior storage room & a separate shed, ideal for storing seasonal items, tools, or golf gear. Beyond your doorstep, Wilmot Creek offers an unparalleled adult lifestyle with a wide range of amenities, including a community pool, tennis courts, golf course, sauna, hot tub, woodworking shop, billiards room, & so much more. With total monthly fees, including property taxes, of $1,327.31/month, you can enjoy resort-style living in a peaceful lakeside setting. Don't miss out on this rare opportunity to own a lakeside retreat in one of the most desirable locations within Wilmot Creek! (id:57557)
302 - 120 Aspen Springs Drive
Clarington, Ontario
This bright and modern condo is located in the sought-after Aspen Springs community, known for its well-maintained buildings, landscaped grounds, and unbeatable convenience. With a functional layout, stylish finishes, and peaceful views, this unit checks all the boxes. The kitchen offers stainless steel appliances and a breakfast bar, perfect for casual dining or entertaining. The open-concept living area flows seamlessly to a private balcony, where you'll enjoy a serene view of mature trees. A versatile den provides extra space for a home office, guest room, or hobby area. The primary bedroom includes a walk-in closet and ceiling fan for added comfort. Laminate flooring runs throughout the unit for a clean, modern look and easy maintenance. Residents of Aspen Springs enjoy access to a small private gym and party room. The location is just minutes from shopping, schools, parks, transit, and Highway 401ideal for commuters, first-time buyers, or those looking to downsize. This unit also includes two parking spaces and a storage locker, offering added value and convenience. (id:57557)
391 Bay Ave
Parksville, British Columbia
Nestled on a rare .59-acre oceanfront lot, this exceptional property offers breathtaking panoramic views and direct beach access. The main rancher-style home is designed to embrace coastal living, featuring expansive windows that frame the stunning seascape, an open-concept layout, and a spacious deck perfect for enjoying the ever-changing tides. Adding to its uniqueness, a charming carriage home/cottage provides incredible flexibility—ideal for guests, extended family, or an income-generating rental. With its unbeatable waterfront location, ample space, and the tranquility of a quiet seaside street, this is a rare opportunity to own a true Vancouver Island retreat while enjoying the added value of a versatile secondary dwelling. (id:57557)
4 9624 Lakeshore Rd
Port Alberni, British Columbia
Welcome to The Maples, built in 2011, an idyllic lakefront community where lakefront living meets impeccable value. This charming 2 bedroom, 2 bath, 1050sqft corner townhome unit offers a perfect blend of comfort and style. Step inside to find a welcoming open-plan living space, featuring a modern kitchen with stainless steel appliances and a cozy dining area. The main floor features 1 bedroom and the living room, bathed in natural light, opens onto a sun drenched private deck, presenting stunning lake views—ideal for relaxing evenings or morning coffee. The 2nd floor is dedicated to a private primary suite with walk in closet and ensuite. Residents of this gated complex enjoy exclusive amenities, including a massive shared dock, dedicated boat slip and kayak storage. Experience lakeside living at its finest in a location that’s both tranquil and connected. Don’t miss the opportunity to call this delightful townhome your new home. Unit is being sold fully furnished! (id:57557)
106 33369 Old Yale Road
Abbotsford, British Columbia
Your new home search stops here! This inviting 2 bed 1-bath ground-level condo is perfectly designed for comfort & convenience. Nestled in a well-maintained 55+ building, this home offers an array of features that make it an ideal place to settle down & enjoy life. Inside is a bright & airy living space filled with natural light from the numerous windows that provide lovely views of the lush, grassy courtyard. The open layout creates a warm & welcoming atmosphere. The location is simply unbeatable. You'll be within walking distance to everything you need. Enjoy easy access to shopping centers, banks, & various restaurants, all just a short stroll away. Whether you want to pick up groceries or enjoy a meal out, it's all within reach. Don't wait; book your private viewing today! (id:57557)
575 Meadowlark Avenue
Vernon, British Columbia
Brand new home ready now, located in the beautiful community of Parker Cove on the shores of Okanagan Lake. Quality built by Scotland Homes, the Aspen is the premier plan featuring 3 beds/2 baths. Open concept living flooded with natural daylight awaits. Step into the bright and spacious foyer with great office or 3rd bed located at the front of the home. Large chef's kitchen with quartz surround countertops, oversized island, stainless steel appliances and beautiful cabinetry set the stage for entertaining. Large dining area and living room with propane fireplace, sliding doors to back patio for seamless indoor outdoor living. Full bath, dedicated laundry room off of the attached two car garage. The primary bedroom is located at the rear of the home and features a large walk in closet/built ins and spacious ensuite with heated floors. A third good size bedroom and full bath round off the living areas. Parker Cove offers endless recreational options - enjoy your days at the community beach featuring over 2000' of shared waterfront on Okanagan Lake. Community playground and ball diamonds, great picnic areas and outdoor living await. 575 Meadowlark features a secure registered lease extending to 2056. Experience affordable waterfront community living and the Okanagan Lifestyle. **Virtual tour is of similar home**. (id:57557)
3597 Quarry St
Colwood, British Columbia
Lot 66 – The Westwick | 3 Bed + Bonus | Move-In Ready! Ready when you are! Welcome to The Westwick—a beautifully finished, move-in ready home in the heart of the well-established Royal Bay community. Enjoy walkable access to beaches, parks, schools, scenic trails, and the lively Commons Retail Village. This detached home blends modern design with coastal warmth, featuring a stylish kitchen, flexible front room, and an open-concept great room perfect for gatherings. Upstairs offers a relaxing primary retreat with double sinks, walk-in shower, and walk-in closet, along with two more bedrooms, a full bath, and a spacious bonus room. The full basement is roughed in for a 2-bedroom suite with separate hydro—ideal for future income or extended family. Year-round comfort is ensured with dual mini-split A/C and heat pump. A detached double garage and sunny backyard round out this incredible opportunity. Visit the HomeStore at 394 Tradewinds Ave, open Sat–Thurs from 12–4 pm. All measurements approx. Price plus GST. (id:57557)
1 Burin Bay Road
Tides Brook, Newfoundland & Labrador
Welcome to your private retreat — Just 15 minutes from Marystown and only 10 minutes to the hospital. This beautifully remodelled home offers total seclusion, surrounded by mature trees and backing onto a protected ecological reserve ensuring no future development behind you. Located directly across from the scenic Golden Sands Resort, the property enjoys a peaceful, natural setting in a sought-after area. Extensively updated—including a new white kitchen and dining addition completed in 2017—this home features spruce siding and a range of outbuildings: a wired 16x24 garage, a wired 10x20 woodshed, plus two additional storage sheds measuring 12x12 and 8x12. Step inside to a bright and welcoming foyer with a walk-in closet, accented by a sliding barn door. The cozy living room features a wood stove and is divided by a striking beam reclaimed from the historic Jersey Room fishing premises in Bull’s Cove, dating back to the 1800s. Just off the living room, you’ll find a versatile dining area (currently set up as a second living space) and a charming eat-in kitchen. The kitchen boasts white shaker style cabinetry, douglas fir shelving reclaimed from the old Pennie’s Pond school, and a unique cabinet salvaged from the whaling ship, named Fumo. A walk-in pantry, laundry closet, and access to a side deck are all located just off the kitchen. The main level also includes a full bathroom with whitewashed finishes and a private primary suite. The suite features a half bath, office space, walk-in closet, and a spacious bedroom. Upstairs, there are two additional bedrooms, each with finished storage areas accessible via attic hatches—perfect for tucking things away. The sellers are open to selling it furnished, making this the perfect opportunity for a vacation home or full-time residence. This one-of-a-kind property blends character, history, and comfort in a truly special setting. Don’t miss out—schedule your private showing today! (id:57557)
1 - 3411 Lake Shore Boulevard W
Toronto, Ontario
This beautifully updated one-bedroom apartment offers comfort, convenience, and a fantastic location just steps away from the lake. Enjoy a modern kitchen with stainless steel appliances, including a dishwasher, and your own individual heat control. Building features include coin-operated laundry, an intercom system, and security cameras for added peace of mind. Ideally situated near the waterfront trail along Lake Ontario, several parks, shopping, restaurants, and the local library. Easy access to TTC, Long Branch GO Station, and major highways makes commuting a breeze. Don't miss this opportunity to live in one of South Etobicoke's most desirable communities! (id:57557)
756 Highway 335
West Pubnico, Nova Scotia
Welcome to 756 Highway 335, West Pubnico. This 6.77-acre property is nestled in a friendly fishing village known for its seaside charm, offering convenient access to local shops, restaurants, a picturesque harbour, and scenic walking trails. Features include a shared drilled well, municipal sewer, and a 15 x 20 garage. Enjoy leisurely strolls to the nearby wharf and immerse yourself n the villages rich cultural traditions. Plant your roots and build your future. (id:57557)
B - 39 Main St Street E
Grey Highlands, Ontario
Charming and Spacious 1-Bedroom Apartment with Private Entrance. This bright and spacious one-bedroom apartment is located on the second floor and features its own private entrance, offering both comfort and privacy. Thoughtfully updated throughout, the interior combines modern finishes with a traditional layout perfect for those who prefer clearly defined living spaces. The apartment includes a separate living room, a full kitchen with updated cabinetry and appliances, and a well-proportioned bedroom with closet. The freshly renovated interior features neutral tones, updated flooring, and plenty of natural light throughout. Ideal for a single professional or couple, this well-maintained unit is move-in ready. Located in a quiet, convenient neighbourhood, its just minutes from shops, restaurants, and transit. Enjoy the charm of a classic layout with the comfort of modern updates in this lovely upper-level rental. (id:57557)
14 Manitoba Street
Bracebridge, Ontario
Location Location Location! Solid Commercial-Residential Investment Opportunity with Substantial Improvements since 2021. Mixed Use Buildings, 10 AND 14 Manitoba Street, Total 10 units: 4-Retail Units, 6-Residential Apartments and 10 Parking Spaces. C3 Zoning. Large-scale, Substantial Updates to Systems and Equipment: Electrical, Plumbing, Furnaces, Heat Pumps, Gas Meters, Hydro Meters, Fire Compliance, Sewer Main. A detailed List of Interior and Exterior Improvements includes Kitchens, Bathrooms, Fixtures, Appliances, Flooring, Windows, Lighting, Exterior Steel Staircase, Commercial Unit Facades, Signage, Doors, Exterior Brick Re-pointing, Roofs, and Common Area updates. Full occupancy with established Commercial Tenants, Local Residential Vacancy Rate 0%. Reap the benefits of owners who set Quality Standards of Care and employed Professional Certified Trades. Ideal Business Location in Historical Downtown Bracebridge, steps from the Falls. The Town's Master Plan expands the downtown core with a large recreational waterfront steps from this location. The Town of Bracebridge is a growing lifestyle destination in Muskoka. Please contact the Listing Broker for more information. A detailed brochure is available. Savvy Investors will appreciate the scope of this offering. (id:57557)
0 Rosseau Lake Rd. 1 Road
Muskoka Lakes, Ontario
Welcome to Rosseau Lake Rd. This recently severed residential lot is 3.4 acres in size and is ready for your dream home to be built. The entrance is already in place and the building envelope has already been approved, you just need to bring your design plans for your building ideas. The building envelop is on the raised part of the property and is home to an older dug well, that could be utilized as a future water source. The septic area has been allocated and with the completion of the driveway this property is ready to be built on. With 2 public beaches and boat launches nearby at The Rosseau waterfront Park, in Rosseau, and Four Mile Point Park on Rosseau Lake Rd. 3, boating and swimming are easy tasks and are within 11 minutes drive for summer family fun on the water. The township required an entrance approval from public works as part of the consent to sever the lot. That has been completed as the property has been created. The application has been submitted for the entrance but will be a 700 dollar fee to the buyer before final inspection. Also there will be approximately 12 to 15g in development fees to build a home. Also a planning company will be required by the township. (id:57557)
27 Hackberry Street
Kitchener, Ontario
Welcome to your next family home in sought-after Laurentian Forest! This charming and move-in-ready property is perfect for young families, offering comfort, functionality, and thoughtful updates throughout. The open-concept main floor features a welcoming foyer, a convenient powder room, and direct access to the garage. The spacious kitchen flows seamlessly into the bright and airy living room, perfect for entertaining or keeping an eye on the kids while cooking. Step outside to the partially fenced backyard—ideal for play, pets, or relaxing on sunny afternoons. Upstairs, you'll find an oversized primary bedroom complete with two closets, along with two generously sized bedrooms perfect for the kids or a home office setup. A full 4-piece bathroom completes the upper level. The unfinished basement offers a blank canvas ready for your personal touch—create a rec room, home gym, guest suite, or whatever your family needs. Enjoy peace of mind with numerous updates including: •Brand new stainless steel kitchen appliances •New white laundry appliances •New flooring and carpet throughout •Fresh professional paint •Updated countertops, lighting fixtures •Newer roof (2017) •New furnace (2023) •New garage door (2025) Located close to schools, shopping, transit, and with quick access to the expressway, this home offers unbeatable convenience in a family-friendly neighbourhood. Don’t miss this fantastic opportunity—book your showing today! (id:57557)
1981 Maddocks Road
Revelstoke, British Columbia
Located on a quiet street in the heart of Columbia Park, 1981 Maddocks Road offers functional living space and a private backyard - all just minutes from Columbia Park Elementary, local parks and the Revelstoke Golf Club. Upstairs, the main living area includes an open-concept kitchen, living, and dining space that extends to a sunny back deck and fully fenced yard with mature trees and a large storage shed. Down the hall, you'll find a spacious primary bedroom with an ensuite, two additional bedrooms, and a full bathroom. Outside, the large attached garage leads to the home’s lower level, where you find a non-conforming suite complete with large windows that let in an abundance of natural light. The suite features a spacious bedroom with a walk in closet, full bathroom, and an open living and dining area. With ample off-street parking and a quiet family-friendly neighborhood, this home is the perfect backdrop to create your dream space. Ready to see it for yourself? Reach out today to book your private showing! (id:57557)
1836 Russet Wynd
Kamloops, British Columbia
Move-in ready 5-bed home with inground pool. Centrally located in a quiet Valleyview cul-de-sac, just five minutes from City Centre with easy access to all major Kamloops amenities, this home is the complete package—offering space, comfort, and a host of thoughtful upgrades. The level-entry layout features a bright, open main floor with a spacious dining area and a tastefully upgraded kitchen, perfect for entertaining. The primary bedroom is generously sized and includes its own private ensuite and new windows, creating a relaxing retreat. The cozy living room features a gas fireplace, and comfort is ensured year-round with a heat pump and A/C system installed in 2019. Step out onto the covered 24' x 14' deck overlooking the beautifully maintained 18' x 36' natural gas-heated pool and private hot tub—ideal for enjoying summer evenings or quiet weekends at home. The basement is fully finished with a large rec room, four bedrooms, a 5-piece bathroom, a spacious laundry room with all-new drywall, and plenty of storage. The attached two-car garage includes a newer heater and convenient interior access to the basement. Additional upgrades include a new pool pump, boiler, sand filter, and solar cover. All of this is situated on a 10,000+ sq. ft. lot with 200 amp service, making this home as functional as it is inviting. A true Valleyview gem, ready to welcome its next owners. (id:57557)
646 Claremont Street
Coquitlam, British Columbia
DEVELOPMENT Opportunity Meets Fully Renovated Dream Home! Zoned High Density Apartment Residential, this property supports apartment tower development in a prime high-activity area, an incredible opportunity for builders, investors, or land bankers. But while future plans take shape, enjoy the fully renovated 4 bedroom, 2 bath home backing onto a private ravine. Modern finishes, open-concept living, and a peaceful natural backdrop offer immediate comfort and style. Ravine at the back. Skyline in your future. A rare blend of lifestyle and investment. (id:57557)
980 Gorton Avenue
Burlington, Ontario
Welcome to this beautifully maintained 2+2 bedroom all-brick bungalow, perfectly situated on an oversized premium lot in one of Aldershot’s most sought-after neighbourhoods. Offering approximately 3,470 sq ft of finished living space, this home is filled with warmth, charm, and many recent upgrades. Step inside to find new hardwood floors (2024) and a spacious layout ideal for both everyday living and entertaining. Outside, the award-winning backyard is a private retreat featuring a peaceful gazebo, koi pond with rock fountain, 5-hole golf green, built-in BBQ, and custom outdoor lighting. Meticulously kept and move-in ready, this property is just steps to scenic trails, parks, and nature. A rare opportunity to own a truly special home where pride of ownership is evident inside and out. (id:57557)
990 Golf Links Road Unit# 301
Ancaster, Ontario
Welcome to Unit 301 at 990 Golf Links Road — where comfort, space, and convenience come together in one of Ancaster’s most beautifully maintained condo buildings. This spacious 2-bedroom, 2-bathroom unit feels more like a bungalow than a condo, offering a layout that’s both functional and inviting. Step inside to a large foyer and notice the wide plank luxury vinyl floors (2024) that flow seamlessly throughout the home. Sunlight pours in through oversized west-facing windows, offering calming views of the lush greenery that surrounds the complex — a rare and peaceful backdrop. The kitchen features granite countertops, stainless steel appliances, and a charming dinette with a picture window looking out to nature. The gas fireplace adds warmth to the living space, while the formal dining room provides the perfect setting for hosting family and friends. Step out onto the extra-large balcony and enjoy the natural scenery — a perfect spot to relax and unwind. The primary bedroom retreat includes two closets, access to the balcony, and a spacious ensuite with double sinks. You’ll also find in-suite laundry, plenty of storage, and an owned parking space right next to the elevator, plus a private locker and ample visitor parking. This quiet, meticulously cared-for building also offers a car wash bay, workshop, and party room — and the location couldn’t be more convenient. You're just steps to shops, restaurants, grocery stores, public transit, and quick highway access, making daily errands and weekend outings effortless. Enjoy low-maintenance living in a vibrant yet peaceful setting — welcome to your next chapter in Ancaster. (id:57557)
3 - 5 29th Street N
Wasaga Beach, Ontario
Are you looking for beach front living all year round without spending too much? Check out this rare co-ownership cottage at the Georgian Bay Beach Club with it's 100 feet of private beach. This cottage is one of the bigger styles with a roomy kitchen, living room, two bedrooms, a big deck, and even two parking spaces! Everything is ready for you to move in since it comes with all the furniture. You can walk to nearby shops and restaurants at the Riverbend Plaza. Only 5 minutes drive to the iconic Beacon, Superstore, Starbucks, LCBO, St Louis plus a new Costco is opening soon! The added bonus is just a 15 minutes drive to Collingwood's top places and only 25 minutes to Ontario's biggest ski area, The Village at Blue Mountain. Its a great spot to enjoy both summer fun and winter activities. 2025 dues paid by sellers Cottage 3; $3,287.60. This includes $1,250 for annual property maintenance. Each cottage pays this amount. It also includes $759.71 for cottage contents insurance - the level of coverage is determined by each cottage owner. The balance covers property/liability insurance and municipal taxes, charged proportionally to the ownership percentage. (id:57557)
22839 Purdey Avenue
Maple Ridge, British Columbia
Luxurious 10 Bed, 10 Bath Mansion with Coach House. The main floor welcomes you with a luxurious master bedroom and an extra-large, tastefully built kitchen complete with a spice kitchen - a dream for culinary enthusiasts and perfect for hosting grand gatherings. Ascend to the upper level where you'll find 4 spacious bedrooms, each featuring its own ensuite washroom for ultimate comfort and privacy. The expansive basement area presents fantastic income potential with two suites: a 2-bedroom suite and a 1-bedroom suite. Additionally, the basement features a dedicated theatre room for entertainment and a relaxing steam shower. Potentially the workshop can be converted into 2-bedroom coach house for extended family, guests, or rental income, with a rooftop deck Check with City of Maple Ridge. (id:57557)
225 First Avenue
Shelburne, Ontario
Exceptional Commercial/Residential Opportunity - Discover the limitless potential of this versatile property, perfectly suited for commercial and residential use. The spacious main floor offers ample room for various business endeavors, making it an excellent choice for your entrepreneurial dreams. Additionally, this property is ideal for live-work arrangements, providing the flexibility to combine your workspace and living space seamlessly. The property is being sold in as-is condition, with its primary value in the lot. Exterior viewings only. VTB available. (id:57557)
225 First Avenue E
Shelburne, Ontario
Prime Location for Your Next Business Venture - Unlock the potential of this versatile commercial/residential property, perfectly positioned to elevate your business aspirations. The spacious main floor is ideal for a variety of commercial uses, offering ample room to bring your entrepreneurial dreams to life. Additionally, this property is ideal for live-work arrangements, providing the flexibility to combine your workspace and living space seamlessly.. Property is being sold in as-is condition, valued primarily for the lot. Exterior viewings only; no inside showings available. Don't miss out on this unique opportunity to invest in a property with endless possibilities! VTB available! (id:57557)
53 Glenfern Avenue
Hamilton, Ontario
Lovingly restored and modernized century home in prime South West neighborhood. Over 5000 sq ft of living space in this stunning home with a separate entrance 2 story in-law suite addition. Entirely new landscaped front yard in 2022. 2018 family room addition and covered patio, 2018 custom kitchen with dual ovens, 36 inch gas cooktop, and heated marble floors in family room. Convenient front walk-in basement to mud room and huge storage areas. Many extras including (2) gas log fireplaces, walnut floors in LR & DR, built-in Klipsch speaker system, 2017 boiler, full irrigation system front & back, on-demand water system with back up tank, custom BBQ center, alarm system, and more. (id:57557)
26 - 100 Chester Drive
Cambridge, Ontario
Welcome to 100 Chester Drive #26, a beautifully maintained FREEHOLD townhome in the heart of East Galt, one of Cambridges most desirable and commuter-friendly neighbourhoods.This stylish 3-storey home features 3+1 bedrooms, 3.5 bathrooms, and carpet-free flooring throughout, combining comfort and functionality with modern design. The versatile main level includes garage access, laundry, and a flexible space with a 3-piece bath and walkout to the backyard. It's ideal for guests, a home office, or currently used as a 4th bedroom. Upstairs, the bright and open second floor is perfect for entertaining, boasting a spacious living room with walkout to a private balcony, an eat-in kitchen with dark cabinetry, island with breakfast bar, and ample cupboard space. The freshly painted walls and abundance of natural light add warmth and charm throughout.The upper level offers three well-proportioned bedrooms and two full bathrooms, including a generous primary suite with ensuite privileges and a large window for plenty of natural light. Located in a vibrant and growing community close to parks, schools, trails, shopping, and public transit, this home delivers the best of low-maintenance living. Whether you're a first-time buyer, investor, or growing family, this move-in-ready home offers space, flexibility, and location. Don't miss your chance to call this your own! (id:57557)
18 Castleton Crescent
Dartmouth, Nova Scotia
Welcome to this beautifully updated home in desirable Montebello community. This spacious 4-level side split offers a thoughtfully designed layout. Recent renovations shine throughout, making this a perfect fit for both family living and entertaining. The main level features a stunning white kitchen with island, pantry, and lots of prep space on the solid surface counters. The dining area offers easy access to the private outdoor retreat perfect for relaxing or hosting guests. The primary bedroom offers a walk-in closet, ensuite bath, and a sliding door that opens to a charming Juliet balcony overlooking the fenced backyard. Two additional bedrooms and a full bath complete this level. Many more updates....electric fireplace, laundry, flooring, railings, bathrooms. With its stylish finishes, modern updates, and oversized lot full of mature shrubs and trees in a fantastic location, this home is a must-see! (id:57557)
47 - 314 Equestrian Way
Cambridge, Ontario
Welcome to this beautiful townhome in the most vibrant and convenient location of newer community , offering the perfect blend of comfort, functionality, and style. Featuring 3 spacious bedrooms plus a versatile loft , and 2 modern bathrooms, this home is ideal for small families and investors to get into the market. (id:57557)
987 Richards Street
Vancouver, British Columbia
Welcome to Mondrian on Richards. This stylish 2 bed, 2 bath concrete townhome puts you just steps from the best of Yaletown. With its own private street-level entrance, this two-level home offers smart design and modern upgrades throughout. The main level features an open-concept kitchen, living, and dining area, perfect for entertaining. Upstairs, you´ll find two bedrooms, including a spacious primary with ensuite and walk-through closet. Recently renovated with updated finishes, this home is move-in ready. Includes 1 secure parking and 1 storage locker. Located in a well-run building with great amenities including gym, pool & hot tub. Rentals and pets allowed. Live the ultimate downtown lifestyle with cafes, shopping, parks, and the seawall just outside your door. (id:57557)
317 Cantering Drive
Ottawa, Ontario
Newly constructed never lived, detached single home. This 4 bedrooms and 4 Washrooms above 2200 SQFT approx including finished basement home features higher 9 feet ceiling and larger windows on Main and second floor. Kitchen is great for entertaining with large Island, undercabinet and drawers. Large great room/dining area comes with an Electric Fireplace. Upper level offers 3 large bedrooms. Primary bedroom offers a walk-in closet and ensuite bath with double sinks, modern bath tub & upgraded bih size glass shower. Secondary bedrooms offer ample closet space. Master Bedroom's bathroom with tub/shower. Lower level offers a fully finished rec room with full bath. Plenty of storage. Huge lot over 110 feet deep. The oversized single car garage offers plenty of room for your car & storage. Fully Finished Basement Comes With 1 Full Bedroom and 1 Full Washroom along with spacious Living Room. Longer Driveway Can Cold 2 Cars Comfortably. Sliding Door From Breakfast Area Leads To Extra Deep Backyard. No Neighbor Back Side. This House Has Many Upgrades. Refer Upgrades Pictures. (id:57557)
12 - 535 Margaret Street
Cambridge, Ontario
BEAUTIFUL END UNIT TOWNHOWNSE IN FANTASTIC QUIET AREA. MOVE IN READY. VERY OPEN CONCEPT LAYOUT WELCOMES YOU. VERY NICELY UPDATED KITCHEN AND LIVING AREAS WHICH WALK OUT TO LOVELY DECK BACKYARD. UPSTAIRS FEATURES 3 LARGE BEDROOMS AND HANDY UPPER LAUDRY AREA + A 4 PC WASHROOM. PRIMARY BEDROOM CONTAINS A LARGE WALK-IN CLOSET. FINISHED BASEMENT IS NICELY BUILT WITH AN ADDITIONAL BEDROOM SPACE PLUS VERY CONVIENIENT 4 PEICE WASHROOM AND UNIQUE WALK-OUT TO SCENIC PRIVATE PATIO GREEN SPACE AREA. HOUSE IS IN GREAT CONDITION. COME AND HAVE A LOOK TODAY! (id:57557)
25 Shawanaga Landing Road
The Archipelago, Ontario
Classic 1917 built Cottage with two cabins and a Bunkie, a boathouse, a beautiful rock point, a rare sandy beach, on 12.35 acres, with a laneway, driveway to local roads allowing you to drive into your place or to use local marinas, as most others do for this kind of Cottage. Private and quiet area, no boat traffic, amazing northwest & west sunsets and views, relax and enjoy the sound of waves lapping on the shore. The main Cottage has two bedrooms, a large dining room, screen porch, deck, a fireplace, and is so nicely oriented towards the water. The two cabins with metal roofs, one with a screen porch, are nicely situated on the way to the large boathouse with a workshop area. The lot goes beyond that to the beautiful rock outcropping to the west. There is a small Bunkie near the large beach, adding up to sleeping for 10+ people, with most bedrooms having a sink. The drive-to feature allows reduced marina and contractor costs, boat storage, loads of parking, and independence for people to come and go. Hydro is nearby at both neighbors left and right, or you could go with the solar option. There is a septic in place, and a steel pipe quality 45 foot dock. The cottage is ideally located in Pointe au Barils Georgian Bay freshwater granite & pines island community, a short boat ride to the historic Ojibway Club and to the marinas in the station where there is a hardware store, nursing station with ambulance, groceries, LCBO, garbage transfer station and other amenities. (id:57557)

