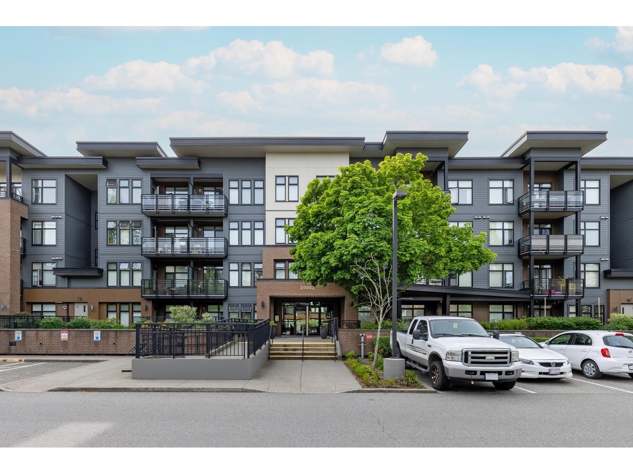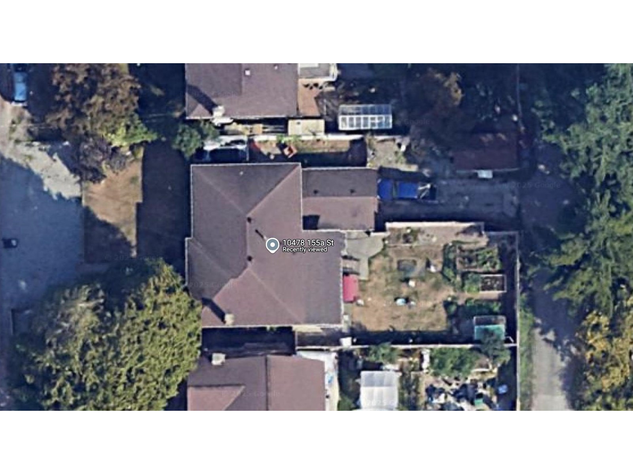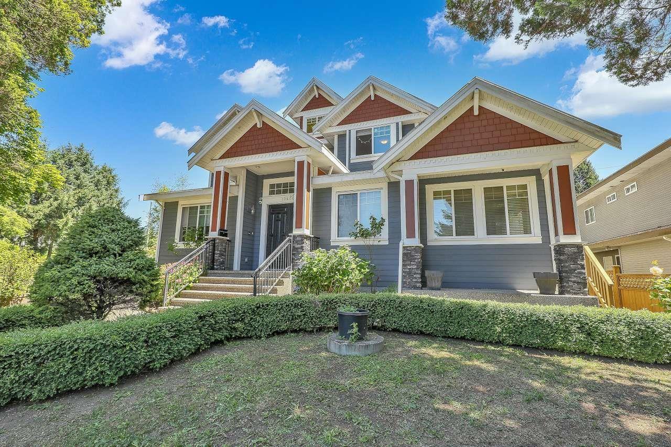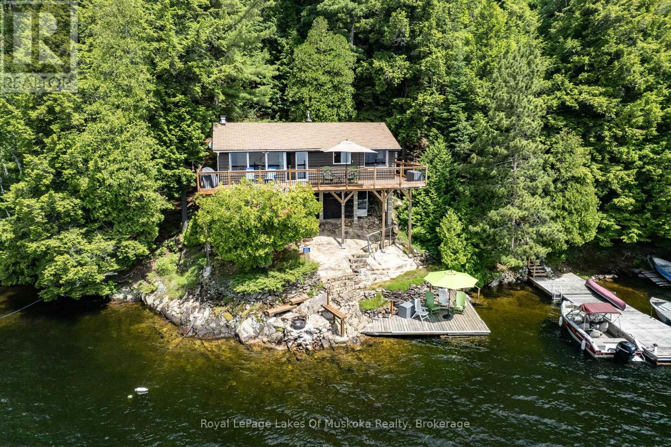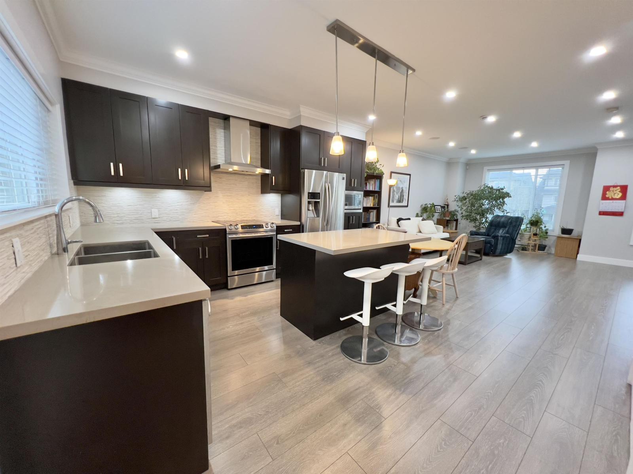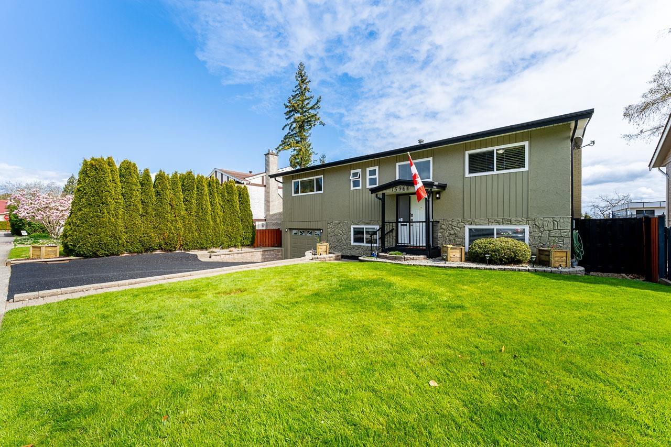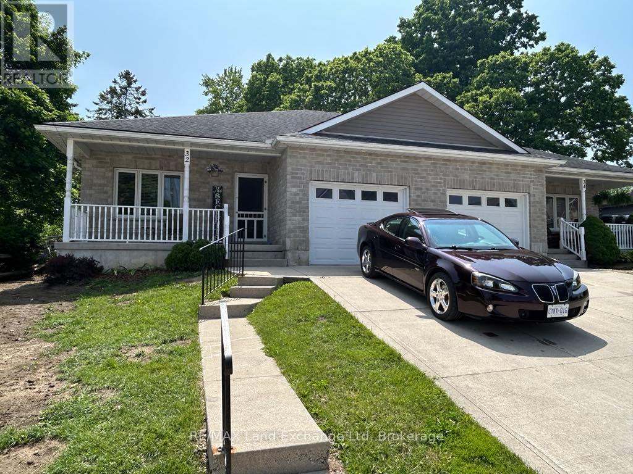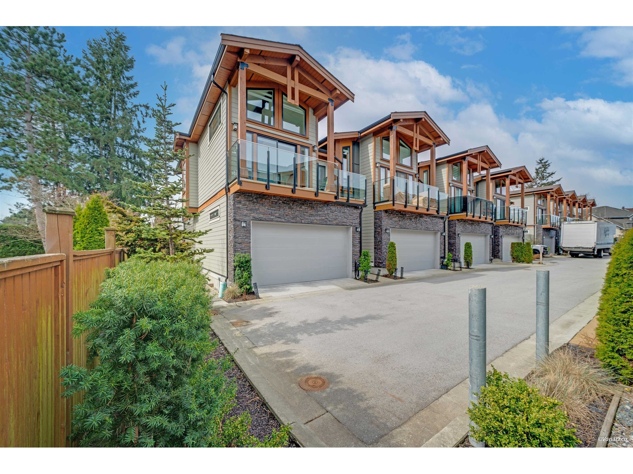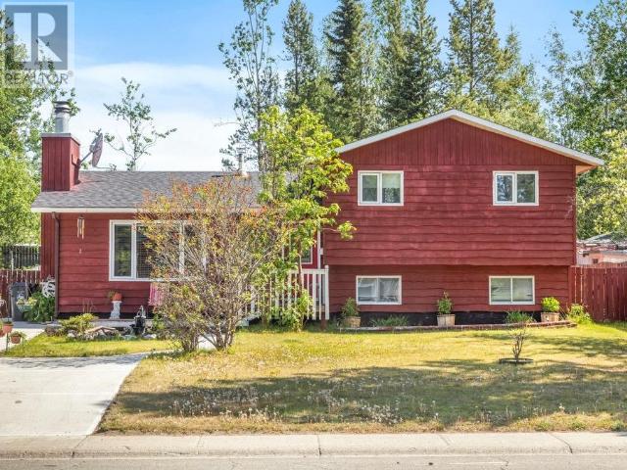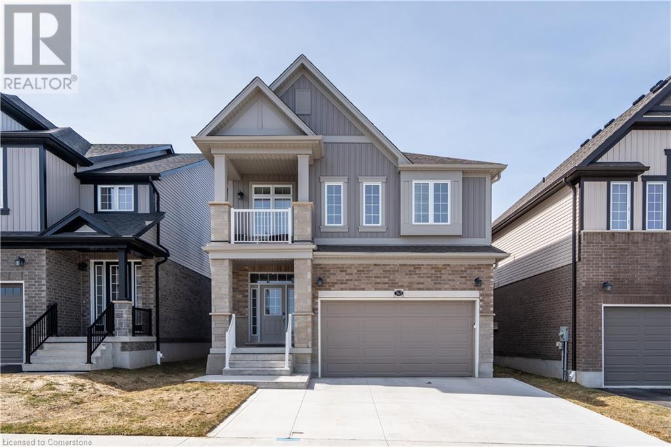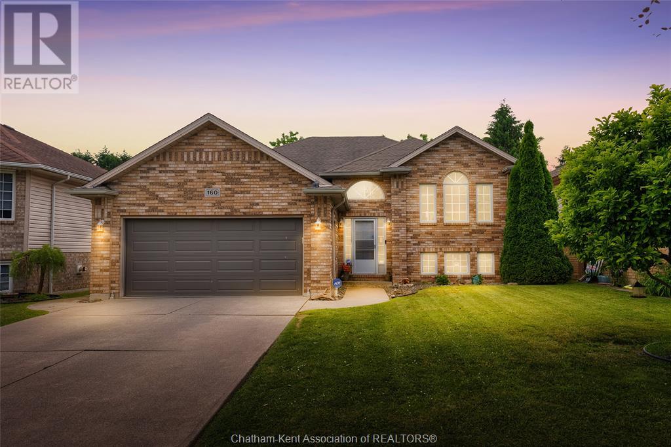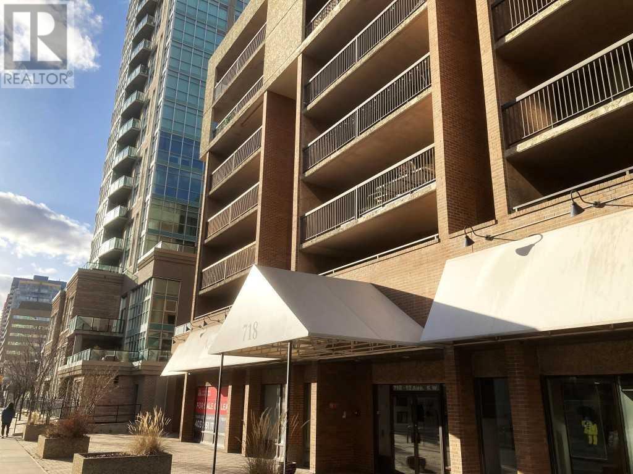43 6123 138 Street
Surrey, British Columbia
Located in a quiet area of Sullivan Station, this 3-bedroom, 3-bathroom townhouse offers comfortable living with ample space for relaxation and entertainment. The interior features spacious bedrooms and modern bathrooms, perfect for daily living. Enjoy the outdoors on a cute private patio, ideal for family BBQs or quiet evenings. The main floor has an open concept kitchen, decent size Living & Dining rooms, a Powder room and a bonus backyard right off the living room. The Amenities include a Clubhouse, a well-equipped Gym, a Guest Suite and a Playground for kids and adults alike! Centrally located this home is close to Parks, Schools, Transit, Shopping, entertainment and major routes! What else can you ask for? Call for a private showing. (id:57557)
104 20062 Fraser Highway
Langley, British Columbia
Welcome to this beautifully designed 2 Bed/2 Bath ground floor corner unit, quietly positioned on the serene side of the sought-after Varsity complex. Featuring open layout with large rich wood shaker cabinetry enhanced by custom molding, custom cabinet lighting, granite kitchen countertops and window sills, window over sink, 4.5" baseboard,and a gas range with BBQ hookup (gas is included in the strata fees!). Spa-inspired bathrooms featuring motion-sensor lighting and a deep soaker tub for ultimate relaxation. Step outside to your large west-facing private yard backing onto a lush greenbelt-perfect for pets, gardening, or summer gatherings. Short walk to a dog park, shopping, transit. Includes 2 parkings & 1 locker. (id:57557)
10478 155a Street
Surrey, British Columbia
An opportunity to secure a prime holding property with future redevelopment potential and land assembly. Please check and verify with city of Surrey. This 5 bedroom house with a 2 bedroom suite is built on a large lot (7300+ Sqft). Location is very close to banks, Guildford rec centre and Guildford Mall. (id:57557)
10600 Whalley Boulevard
Surrey, British Columbia
Prime opportunity in the bustling Whalley District near DT Surrey. Welcome to 10600 Whalley Blvd with an upside potential. The neighbouring parcel has an active application for a 6 storey, 105 unit building. The subject property boasts a clean home with an extensive upgrade in 2023-2024. It features 7 bedrooms, 5 baths, maple kitchen, granite counters, s/s appliances, updated flooring, fresh paint, new lighting, and abundant natural light. Interior highlights include built-in speakers, a gas fireplace, crown moldings, double garage, dual laundry, security system, and a huge covered deck for year round use. The exterior offers wood & vinyl siding, metal & wood fenced yard, metal gated entry, deep driveway, and a back lane. A solid opportunity with an upside potential. The home shows well. View with confidence! (id:57557)
183 13898 64 Avenue
Surrey, British Columbia
Very Clean Corner Town home! 4 Bed & 4 Bath approx. 1,758 SQ FT 3 Storey Town-home in the most demanding area of Sullivan Station. 1 Bedroom on ground floor with ensuite. This Clean and Spacious unit comes with Separate Living and Dining Area, Open Concept Kitchen with Stainless Steel Appliances, Hardwood Flooring on main floor and Heavy Duty Carpet in rooms, In en-suite Laundry, Patio Space for family fun, Huge Balconies, Fully Fenced Yard, double side by side Garage and much more. You will love to own this place! Close to both level Schools, YMCA, Parks, Shopping Centre, Restaurants and all other Amenities. Very Easy access to All Major Routes. OPEN HOUSE Saturday July 12th & Sunday July 13th from 1:00-3:00pm. (id:57557)
7037 178 Street
Surrey, British Columbia
STUNNING 5 Bed + Flex, 4 Bath, 3525 SQFT home nestled in Cloverdale's sought after Provinceton neighborhood! Built by Morningstar, this one owner gem has a spacious open-concept main w/ soaring ceilings, cozy gas fireplace, office/flex, & expansive windows for lots of natural light. Walk-out balcony off the modern kitchen with S/S appliances & large island beside formal dining. 3 generous sized bedrooms upstairs include a luxurious primary w/ spa-inspired ensuite, walk-in closet, & spectacular glowing sunset views!! Fully finished basement is freshly painted w/ new vinyl flooring, & separate entry for easy 2 bed mortgage helper convert. Double garage, extra driveway parking, & EV charging. Close to schools, parks, highway, & shopping. *OPEN HOUSE: Sat & Sun, July 12th & 13th, from 2-4pm. (id:57557)
305 33568 George Ferguson Way
Abbotsford, British Columbia
Live in the heart of Downtown Abbotsford at The Edge! This rare C1 townhome-style condo offers 3 spacious bedrooms, 2.5 bathrooms, in-unit storage, and 2 secure parking spots. Featuring a sleek, functional two-level layout, it's ideal for families, downsizers, or anyone seeking modern urban living. Enjoy a massive 1500+ sq ft rooftop patio with incredible Mt. Baker views-perfect for entertaining! Steps to historic downtown, top-rated restaurants, cafes, and boutiques. Pet friendly (no size restrictions) and rentals allowed. Don't miss this stylish and versatile home in one of Abbotsford's most walkable, vibrant neighborhoods! (id:57557)
19325 Kawagama North Shore
Algonquin Highlands, Ontario
Three generations have loved this property on Kawagama Lake. The original owner/builders began their lake adventure by camping on the vacant lot, all the while dreaming of their first cottage. From the beginning the site was special to them with its far reaching views and clean rocky shoreline. The sun kissed southern exposure was ideal for a growing family who wanted to spend as much time as possible by the waters edge. They perched the cottage as close as possible to the lake and although the site is dramatic it is a surprisingly easy walk to the cottage from the lake. Inside you'll find a bright, welcoming space with easy access to the outdoor living areas and fabulous views from all the principal rooms. You can choose to relax on the decks off the main level or soak up the sun on the dock or the other lakeside deck. This family has enjoyed all types of water sports, fishing and of course swimming over the years. With the generous dock and multiple sitting areas there's space for everyone. One of the favourite spots is the lakeside deck. It sits adjacent to the fire pit that's perched on a rock outcrop - absolutely unobstructed star gazing! The interior features an open layout living/dining/kitchen area, 3 compact bedrooms and a 3pc bath. The bathroom is currently served by a composting toilet and grey water system that works exceptionally well. You would never know there wasn't a full septic system. A conventional septic system could also be installed.This location on Kawagama Lake offers an easy portage into the Jeanne Lakes as well as boat access into Bear Lake and Kimball Lake. There are vast pockets of Crown land to explore, just a paddle away. Affordable and move in ready, it's time to start your family's lake adventure. (id:57557)
3 7056 192 Street
Surrey, British Columbia
Discover your dream lifestyle at BOXWOOD Townhomes, where an exceptional living experience awaits in the heart of the desirable Clayton neighborhood. This residence offers a perfect blend of comfort, style, and convenience, featuring a versatile layout with three bedrooms plus an office space, and the convenience of two full and two half bathrooms. Unwind in the expansive family room, and prepare culinary masterpieces on the stunning quartz island. Benefit from ample storage with a generously sized pantry. Extend your living space outdoors to the fully fenced yard, perfect for pets and children, and enjoy the ease of extra street parking. Schedule your private tour today and make your ideal living space becomes a reality! Open house July 6 , Sunday 2-4 (id:57557)
15966 Prospect Crescent
White Rock, British Columbia
Immaculate 5-bedroom, 3-bathroom family home located on a quiet, desirable street in White Rock. Proudly maintained by its owners, this beautifully kept residence features exceptional renovations and updates throughout, offering both comfort and modern style. The home is in pristine condition, highlighted by a fully fenced backyard with a large deck, charming shed, and impeccably manicured lawn and gardens-perfect for family life and entertaining. Walk to Peace Arch Elementary and Earl Marriott Secondary, with quick access to Hwy 99, White Rock Beach, transit, and local amenities. A true gem, ready for your family to move in and make it home. (id:57557)
32 Victoria Street W
North Huron, Ontario
Charming Home for Sale in Wingham. Discover the perfect blend of comfort and convenience with this delightful two-bedroom, one-bathroom home located at 32 Victoria St W in Wingham. Ideal for seniors or young families, this property offers an excellent opportunity to buy rather than rent. Key features include: Cozy Living Space: Enjoy the warmth of gas heating and the comfort of central air conditioning, ensuring your home is welcoming year-round. Ample Storage: A large crawl space provides plenty of room for all your storage needs. Convenient Garage: The attached garage adds to the convenience, allowing for easy access and additional storage. Prime Location: Situated close to downtown, you'll have easy access to shops, restaurants, and local amenities' miss out on this fantastic opportunity to own a home in a great neighborhood! (id:57557)
64 Autumn Dr
Sault Ste. Marie, Ontario
Don't miss out on this awesome family home just steps from schools and parks. This well maintained 3 bedroom, 2 bath, 4 level side split features a large bright rec room and recently installed gas furnace and central air. Outside you'll be blown away by the amazing double concrete drive leading to a wired, heated and insulated 22'x 24' garage, fenced yard and 2 tiered deck overlooking a private rear yard. (id:57557)
8 1454 162b Street
Surrey, British Columbia
Welcome to Marca By Mortise, where timeless elegance meets modern sophistication. This townhouses redefine luxury living with over 650 square feet of finished basement space. Offering a luxurious 4 bedroom + den floor plan, each home is designed to enhance every aspect of your lifestyle. Revel in vaulted ceilings, central heat/air, premium stainless steel appliances, smart home technology, double garage, elevator capability, and a spacious backyard with a hot tub hookup. The log cabin style exterior adds charm and character to these exceptional residences. Whether you're enjoying warm summer nights in the backyard or cozying up in the media room during cooler months, Marca By Mortise offers the perfect blend of comfort and style." (id:57557)
1710 Hickory Street
Whitehorse, Yukon
This lovely 3 bed/1 bath home in Porter Creek offers incredible value in a prime location, just minutes away from schools, parks, and local amenities. It features great curb appeal, a fully fenced backyard, and a kitchen with quality appliances, including a double oven. Upstairs, you'll find three spacious bedrooms and one full bathroom. The basement has tons of potential, with space for an additional bedroom, bath and Rec room. With newer shingles and a propane furnace already in place, this well maintained house is ready for you! The perfect home for someone wanting to add their own cosmetic touches. Come check it out at one of our open houses! (id:57557)
765 Autumn Willow Drive
Waterloo, Ontario
Located in the Vista Hills community in Waterloo, this spacious Activa built, Net Zero Ready home boasts a thoughtfully designed living space. Absolutely stunning design with high-end finishes! This home offers 3 bedrooms, 3.5 bathrooms, convenient second floor laundry, and a mudroom on the main level off the garage. Your open concept main floor will surely impress with light hardwood flooring throughout, large windows overlooking your backyard with no rear neighbours and a gorgeous kitchen with taller upper cabinets giving you plenty of storage, and gleaming quartz countertops. The basement is fully finished with a spacious rec-room, full 3-piece bathroom, ample storage, taller ceilings, and larger windows. Just a short drive to all your amenities like Costco, The Boardwalk, Canadian Tire, great schools, University of Waterloo and Wilfred Laurier. Don't miss out on this opportunity to call this your home! (id:57557)
406 834 Johnson St
Victoria, British Columbia
TOP FLOOR, CORNER UNIIT! This sun filled 1-bedroom, 1-bathroom and is perfectly situated in the heart of downtown boasting just under 700 sq/ft. Offering an ideal blend of comfort and convenience, this south-facing unit fills the space with natural light and features a private balcony—perfect for morning coffee or unwinding after a busy day. Enjoy the benefits of secure bike storage, parking, and a separate storage locker for added flexibility. The building also boasts premium amenities including a stunning rooftop patio with panoramic city and water views and a stylish media lounge. Live steps from the vibrant downtown lifestyle—just minutes to the harbour, grocery stores, boutique shopping, trendy cafés, and top-rated restaurants. Whether you're a first-time buyer, downsizer, or looking for a prime investment property, this condo offers an unbeatable location. Don’t miss your chance to own a piece of downtown living! (id:57557)
160 Valley Road
Chatham, Ontario
Welcome to 160 Valley Road, the perfect family home in a prime location! This beautiful brick raised ranch features 4 spacious bedrooms and 2 full bathrooms, offering plenty of room for a growing family. The main floor boasts an open-concept kitchen and dining area, with two bedrooms, a full bathroom, convenient main-floor laundry, and direct access to your oversized back deck. Enjoy summer days in your above-ground pool (new liner 2024). This home features a beautifully landscaped, fully fenced yard with no rear neighbours. Perfect for entertaining! The lower level includes two additional large bedrooms, two versatile recreation rooms, and another full bathroom. Providing flexibility for guests, inlaws, a home office, or a play area. Located just steps from major shopping, parks, and a very desirable school district, this home checks every box for comfort, space, and convenience! (id:57557)
14 Meyer Avenue
Barrie, Ontario
Welcome to this stunning all-brick home located in the highly sought-after and family-friendly North End of Barrie. This residence is ideally situated near RVH (Royal Victoria Regional Health Centre), The Barrie Country Club, Little Lake,Barrie's 'Golden Mile' (Bayfield St),and the East Bayfield Community Centre. Top-rated schools are also within easy reach, making this the perfect home for growing families. As you approach this charming home, you'll be greeted by a spacious covered front porch, perfect for enjoying your morning coffee or watching the sunset. The double garage provides ample parking and storage space. Step inside to discover a welcoming main floor featuring a tasteful mix of hardwood and ceramic flooring. The family room is cozy and inviting, centered around a gas fireplace that adds warmth and character to the space. The kitchen is a chef's dream, boasting ample cabinet and counter space, newer stainless steel appliances, and a convenient walkout to a BBQ-sized deck. This outdoor area is ideal for entertaining, with a lower patio area perfect for gatherings.The yard is fully fenced, landscaped, and shaded by mature trees, offering privacy and tranquility. Upstairs, you'll find three generously sized family bedrooms, and the extra bright bonus space on this level is perfect for a home office,etc,providing extra flexibility for your family's needs. The professionally finished basement features an additional bedroom (requires closet) with the potential to create a fifth bedroom, this space can be tailored to suit various needs!Recent updates ensure comfort and efficiency, including a new high-efficiency furnace and heat pump installed in 2024, shingles replaced in 2018. The home also benefits from replaced upper-level windows and main floor bay window, enhancing both energy efficiency and curb appeal. Including its prime location, this home has everything a family could desire! Don't miss the opportunity to make this beautiful property your new home!! (id:57557)
105 Rainbow Falls Row
Chestermere, Alberta
Immaculate 5-Bedroom Family Home with Triple Garage, Professionally Developed Basement & Exceptional Upgrades throughout.Welcome to a true gem where pride of ownership is evident in every detail. Nestled on a quiet, family-friendly street just steps from parks and close to schools, shopping, and amenities - this beautifully maintained, 5-bedroom, 3.5-bathroom home with a triple garage offers space, style, and functionality. With just over 3000sqft of developed living space, including a professionally finished basement (2023), this property is move-in ready and designed for effortless living and entertaining.From the moment you step inside, you’ll be greeted by maple hardwood floors and a bright, airy floor plan. The main floor includes a versatile flex room, perfect for a home office, playroom, or creative studio - ideal for remote workers or busy households needing flexible space. Continue through to the open-concept living area, where the living room, kitchen, and dining nook come together seamlessly under 9’ ceilings to create a warm and welcoming environment.The spacious living room is anchored by a gas fireplace - the perfect place to gather with family or curl up with a good book. The heart of the home is the chef-inspired kitchen, complete with a large granite island with breakfast bar, ample cabinetry, and a walk-through pantry. The adjoining dining area overlooks the beautifully landscaped yard.Also on the main level, you’ll find a stylish 2-piece powder room and convenient laundry area with modern appliances.Upstairs, the primary retreat boasts a spacious walk-in closet and a luxurious 5-piece ensuite with dual sinks and a separate deep soaker tub. Two additional bedrooms, a beautifully appointed full bath, and a generously sized bonus room ideal for movie nights, a home gym, or an additional play space.Downstairs, the professionally developed basement offers an expansive rec room, two additional bedrooms, and a modern 3-piece bathroom, providin g a private area for guests, kids, or extended family members.Step outside into your beautifully landscaped backyard, where Swedish aspen trees offer natural privacy and beauty. The two-tiered composite deck is perfect for outdoor dining, barbecues, or simply enjoying the sunshine. The stamped concrete patio adds a designer touch, and the storage shed offers added utility.ADDITIONAL FEATURES INCLUDE, new thermostat (2025), Wifi controlled sprinkler system (2021), CENTRAL AC, new front door (2024), UPDATED WATER TANK (2020), NEW ROOF (2024 30 yr shingles), STORAGE SHED and massive insulated drywalled 21x28 TRIPLE CAR GARAGE. Don’t miss this exceptional opportunity - book your private showing today and make this stunning home yours! (id:57557)
102, 2384 Sagewood Gate Sw
Airdrie, Alberta
This remarkable property checks ALL the boxes at an affordable price!! A rare gem to consider for your next home or investment property. As you pull into this complex you will sense an immediate pride of ownership among the entire community & condominium. The property management company makes a point to take great care in maintaining the roads, lush lawns, beautiful trees, and the exterior of the buildings & homes. As you pass the large front patio & enter the bright, clean and comforting home you will find a welcoming entrance with a great size closet deep enough for everyones outdoor attire. Immediately to your left you will find a perfectly situated den which can easily be used as an office, playroom, seating area, or maybe even a guest room. Continue through to your open concept kitchen equipped with a pantry, sit-up island, and gas stove. The open concept dining room is large enough for the whole family plus friends. If you need more space beyond this, there is a beautiful balcony facing the green belt & trees for everyone to spill onto enjoying some fresh air & sunshine. Of course, there is also a warm, comforting living room for everyone to enjoy as well. Don't worry, your guests will also be able to utilize your pristine half-bath set-up just for them. Upstairs you will find a grand master bedroom with walk-in closet & brilliant ensuite! 2 more bedrooms, a nook perfect for a desk, and a 4 pc bathroom complete the upper level. The fully-finished walkout basement creates a whole separate living area with it's own entry leading to that lush green space allowing this "basement" to be as bright and beautiful as any upper level area. The potential of this space is endless. In addition to the massive recreation / family room area you will find a 4th bedroom, a 4th full bathroom and plenty of additional & convenient storage spaces. The third patio area in this cozy, sun-filled oasis offers another quiet zone to relax after a long day of work. Topping off thi s incredible check-list is an attached garage to keep your vehicle parked safe & secure while offering even more storage space! If you don't know much about Sagewood community in Airdrie, please be sure to set some time after your showing to cruise or wander the area. You will not be disappointed in the ambient surroundings including incredible pathways, reservoirs, creeks, parks and amenities. Along with hundreds of shopping opportunities you are also only 14-minutes drive to the famous Cross Iron Mills Mall, 3-minutes to the Woodside Golf Course, 19-minutes to the YYC Airport, and a brisk 2-minutes to the C.W. Perry School. Book your showing today, before it's too late! (id:57557)
#44 26106 Twp Road 532 A
Rural Parkland County, Alberta
Stunning Country Estate Walkout Bungalow by Binder Construction, very close to West Edmonton and Big Lake. This elegant 4-bedroom home is filled with natural light and showcases real mahogany floors and doors throughout. The open-concept kitchen with granite counters overlooks a grand great room with gas fireplace, perfect for entertaining. Enjoy formal meals in the dining room or step out onto the expansive 650 sq. ft. rubber deck with panoramic views of the park-like backyard. The spacious primary suite features a luxurious ensuite with jetted tub, separate shower, and walk-in closet. The fully finished walkout level includes in-floor heating, a large family room, a 4th bedroom with walk-in closet, steam shower bath, generous storage, and a covered patio. Extras include A/C, a newer roof, oversized heated double attached garage, and an oversized heated detached garage (28x26) with a massive driveway. School bus conveniently stops right in front. This home blends comfort & lasting quality. Virtual Staged (id:57557)
101 Fraser Avenue
Oxbow, Saskatchewan
Welcome to this well-maintained home backing onto the beautiful Oxbow Valley—offering peaceful views and a functional layout perfect for families. Step into the spacious entryway and be blown away by the stunning valley views from the moment you walk in. The main floor features 3 bedrooms, including a primary suite with a 2-piece ensuite and roughed-in plumbing for a future shower. A bright full main bath, convenient main floor laundry, and an attached garage make everyday living a breeze. Enjoy gorgeous valley views from the living room, primary, and second bedroom, and cook with ease in the large, eat-in kitchen—renovated in 2005—with plenty of storage for all your needs. PVC windows throughout, along with updated siding, shingles, and a deck completed within the last 10 years, offer peace of mind and low-maintenance living. The basement provides even more living space with 2 bedrooms featuring large windows, a 3-piece bathroom with a jetted tub, and abundant storage. Plus, enjoy the added benefits of a reverse osmosis water system, water softener, and a double attached garage that’s insulated and equipped with a 220V plug—perfect for projects, hobbies, or extra parking. With breathtaking views, thoughtful updates, and space for the whole family, this property is a must-see in Oxbow! (id:57557)
169 Callaghan Dr Sw
Edmonton, Alberta
Welcome home to unparalleled serenity and luxury within Callaghan's prestigious 7 Oaks! Built with concrete construction for unparalleled quiet and comfort, imagine yourself in over 1,800sf of stunning main-level living, featuring soaring 12' ceilings, warm Brazilian Cherry floors, rich maple cabinetry, & luminous quartz surfaces. The heart of this home is a chef's dream kitchen, boasting top-tier SubZero, Wolf, Miele, Bosch & GE Café appliances, seamlessly flowing into a spacious living & dining area. Relax in 2 main-floor bedrooms, a dedicated office & a bright, airy 3-season sunroom. Discover nearly 3,600sf of total finished space, including a versatile basement with a bedroom, a flex room ideal for a gym or guest retreat & a bonus studio/office space. Also includes a spacious indoor heated garage workshop - ideal for projects! A rare find! HURRY! (id:57557)
406, 718 12 Avenue Sw
Calgary, Alberta
Wow! Wow! This outstanding 2 bedroom 4th floor apartment condo is situated in a prime Beltline location and is a must see for anyone wanting a fantastic Downtown/Beltline condo for an amazing price! Seller said SELL! Already amazing no reasonable offer refused for theis outstanding apartment condo that features a sunny, bright open plan this delightful corner unit apartment boasts an ample kitchen accented with maple cabinets, a rare center window (the benefit of being an end unit!) and a full complement of appliances that includes dishwasher, a spacious adjacent dining area, and large living room opening to an expansive south facing private view deck perfect for entertaining of relaxing after a day's work. This superb home also offers 2 bedrooms, one with french doors that can double as a den, a full bath PLUS IN SUITE LAUNDRY that boasts extra cabinetry and storage for essentials. Sandpiper building amenities include a fantastic, very impressive well-equipped gym, sauna and separate shower rooms saving you on a gym membership and allowing you to work out from home, secure heated underground parking with with easy in and out wide stall, dual elevators, separate bike storage and a welcoming front lobby. The Sandpiper is situated in a coveted Beltline location walking distance to 17th avenue nightlife, entertainment, downtown, shops, transit, parks, pathways and all amenities and is a well-maintained building sure to please. Condo fees include heat, water and sewer and all building amenities. Photos are from prior rental listing. There is very attractive rent for this unit including parking stall at $2050/month. Don't miss viewing this fantastic Beltline apartment today. You won't be disappointed! (id:57557)


