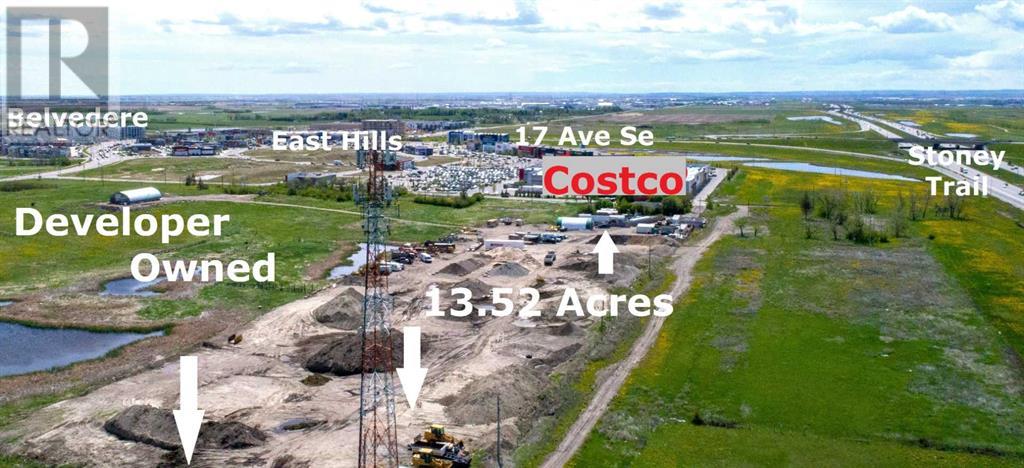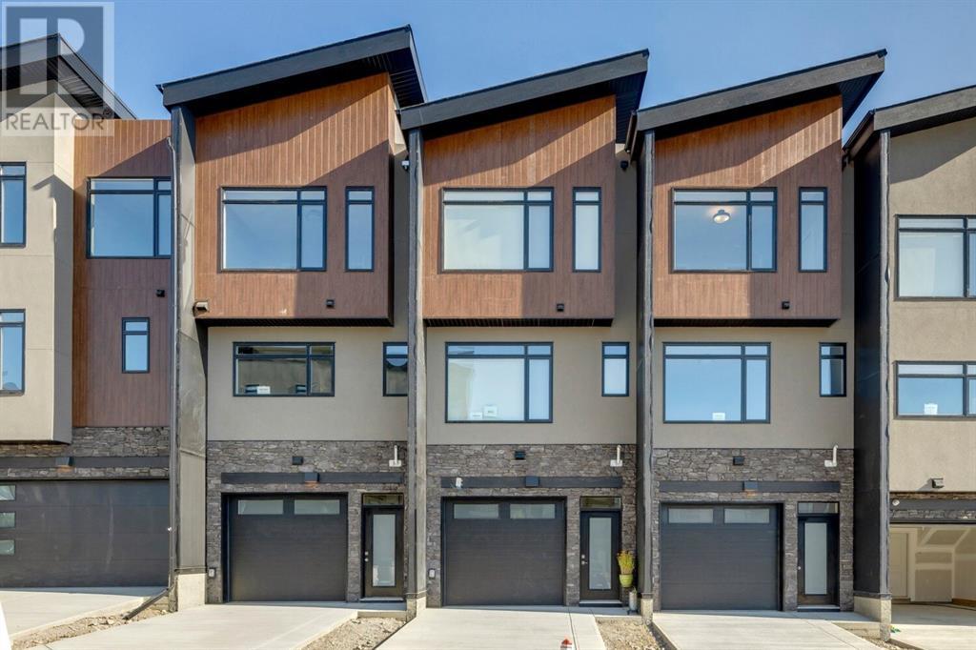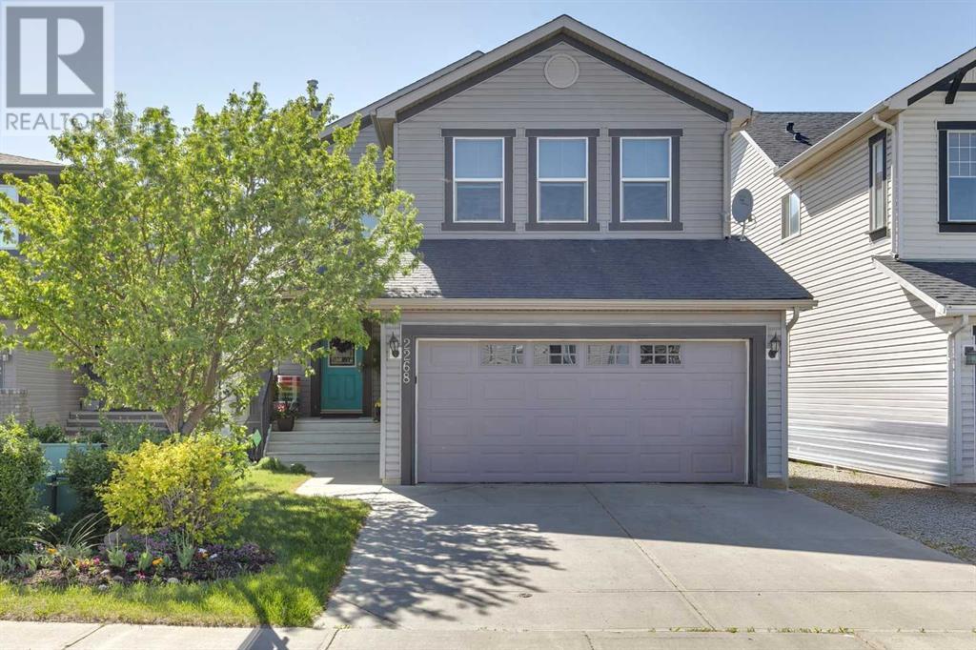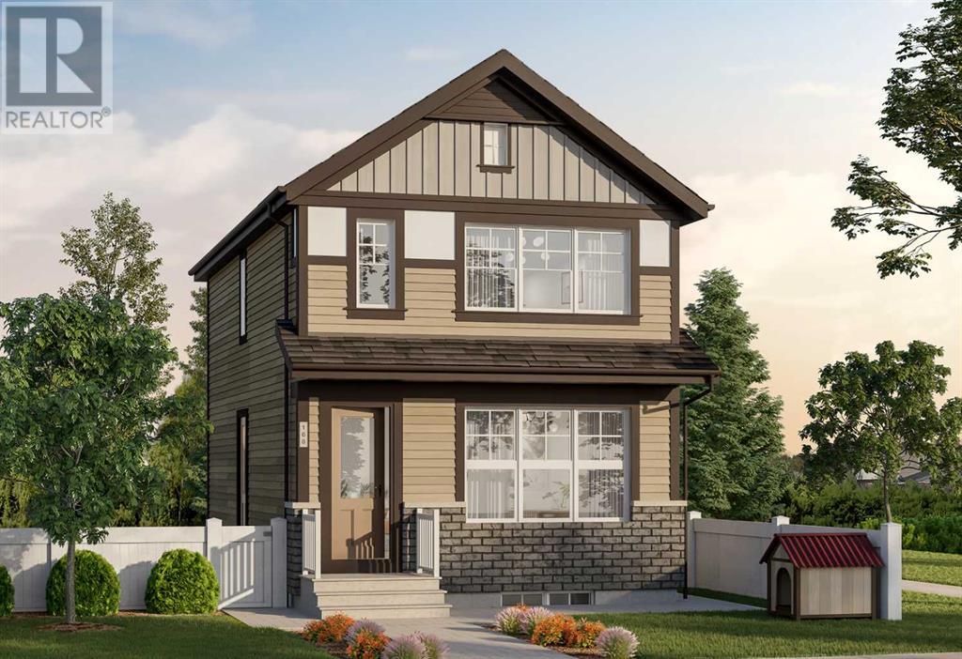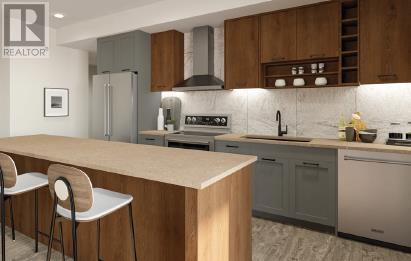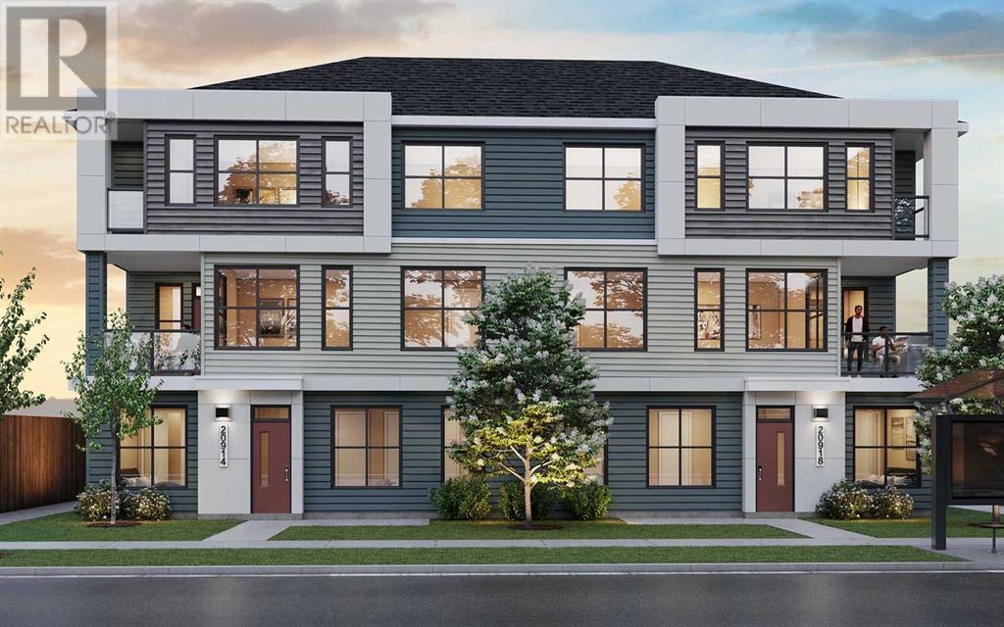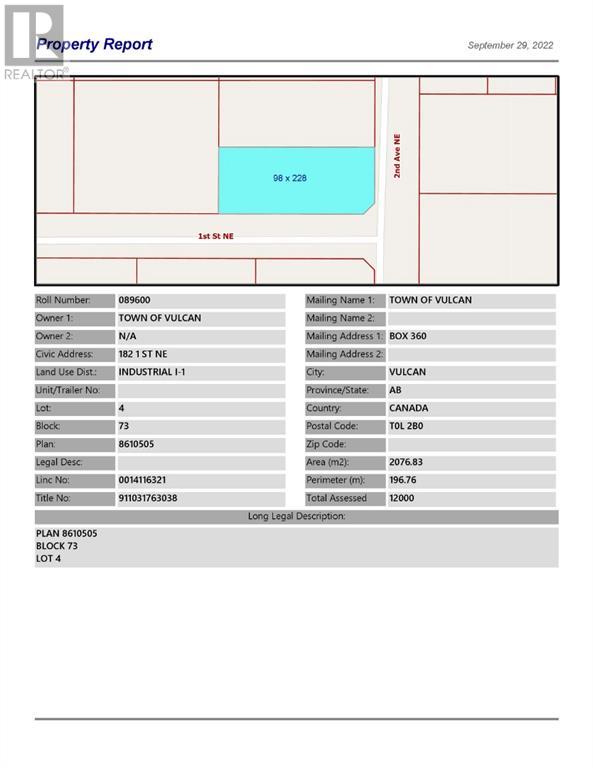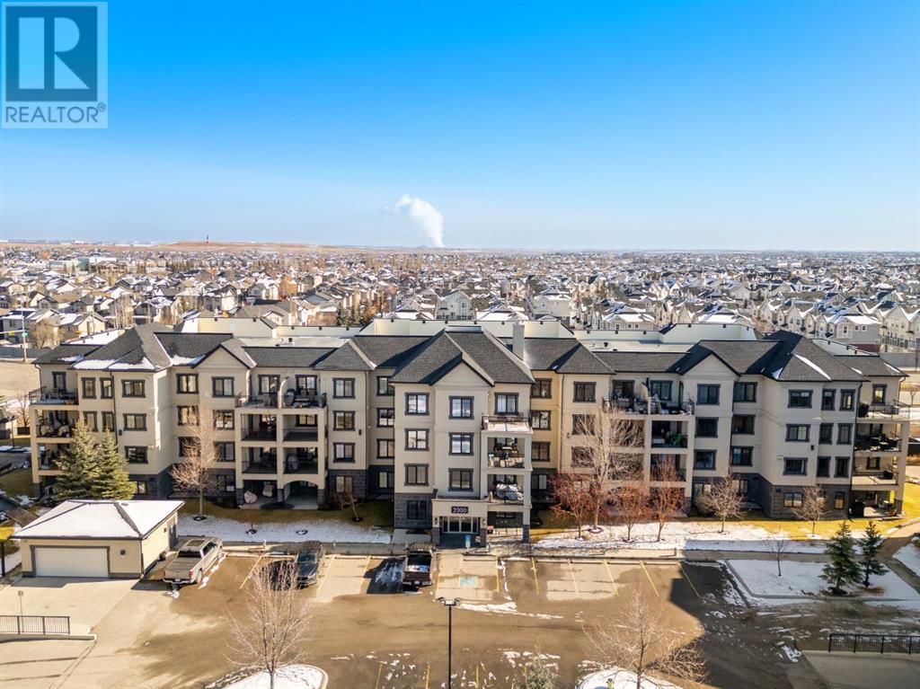703 130 Avenue Sw
Calgary, Alberta
**6200 SQFT CORNER LOT | 1244 SQFT BUNGALOW + OVER 1000 SQFT LEGAL BASEMENT SUITE | 6 BEDROOMS + 3 BATHROOMS | 4 PARKING SPOTS INCLUDED | $100K+ IMPROVEMENT | NO CITY'S TREE ON PROPERTY LOT | <1 MIN WALK TO C-TRAIN | 8 MINS WALK TO FISH CREEK PARK | DR. E. P. SCARLETT HIGH SCHOOL WALK ZONE** Welcome to 703 130 Ave SW and discover the perfect blend of value, convenience, and long-term potential in this exceptional Canyon Meadows bungalow. Nestled on a spacious 6,200 sqft regular-shaped CORNER LOT and zoned R-CG, this home offers an unbeatable opportunity for HOMEOWNERS, INVESTORS, or DEVELOPERS alike.Step inside to find a bright and welcoming main level boasting 1,244 sqft of developed space, including 3 generous BEDROOMS and 1.5 BATHROOMS. The half bath is ENSUITE to the Primary Bedroom. Downstairs, a fully developed, LEGAL BASEMENT SUITE adds over 1,000 sqft of additional space with its own 3 BEDROOMS and 1 FULL BATH—ideal for mortgage assistance through a “live up, rent down” scenario or multi-generational living. With R-CG zoning, you also have the option to rent both units independently for maximum cash flow or explore future redevelopment opportunities. **The LIST OF IMPROVEMENT is attached to this listing. Please contact your realtor or listing agent for this list.**Parking is a breeze with an attached single-car garage, a long private driveway, and a two-car carport, providing a total of 4 PARKING SPOTS. Outdoors, the corner-lot setting ensures extra yard space and abundant natural light, perfect for summer barbecues or gardening.LOCATION couldn’t be better: it’s LESS THAN 1 MIN walk to the Canyon Meadows C-Train station for an effortless downtown commute, and just an 8 MINS stroll to the scenic trails of Fish Creek Provincial Park. Families will appreciate being within the WALKING ZONE for Dr. E.P. Scarlett High School, known for its outstanding programs and facilities and also ranked by Fraser Institute as TOP HIGH SCHOOL in entire Alberta! In MOVE- IN READY condition, this bungalow allows you to start enjoying city conveniences and parkland serenity immediately, while the LEGAL BASEMENT SUITE income helps offset your carrying costs. Don’t miss your chance to own a versatile property in one of Calgary’s most sought-after SW neighborhoods—contact your favorite realtor today to book a private viewing! (id:57557)
1403, 355 Nolancrest Heights Nw
Calgary, Alberta
Welcome to this wonderful Nolan Park two bedroom property, both with en-suite baths. Nolan Park is well named! It has Parks, playgrounds and biking/walking paths directly adjacent for you to enjoy all year round. The entry level is a two car garage with a roomy foyer. Upstairs is a modern, functional kitchen with quartz counters, gleaming stainless steel appliances and an attractive hood fan. Adjacent to this is a dining room with access to a balcony with a gas line for your bbq. On the other side of the kitchen is a roomy, comfortable living room. Upstairs you will find two master suites, each with its own bathroom. There is a K-9 RCSS school under construction within walking distance. This property is in a fabulous location close to public transportation and shopping. Stony Trail and Beacon Hill are both close by. This is a great property… make it your home! (id:57557)
8080r 9 Avenue Se
Calgary, Alberta
This prime piece of land is centrally located immediately north of East Hills Costco and the RioCan East Hills Shopping Centre and immediately adjacent to new development proposal (133 acres). Lots of growth underway in Belvedere with TriStar Communities Belvedere Rise and Minto East Hills residential neighborhoods well underway, Genesis Huxley community coming soon, and the Memorial Drive Extension Functional Planning Study is in full swing. 13.52 Acres at $750,00/acre (12.26 acres with adjoining 1.26 acres) in Belvedere ASP with 2,000+ foot frontage to busy Stoney Trail Freeway. Services are nearby. Transit to downtown via Calgary Transit's MAX Purple rapid transit bus route service at East Hills Retail (across street from subject land). This 13.52 acre property is immediately north of the RioCan East Hills Calgary retail development which is located at 17th Avenue SE and Stoney Trail and includes major retailers Costco, Walmart, Cineplex, Marshalls, PetSmart, Michaels, Staples and many others under construction. The 13.52 acre property is currently S-FUD. Primarily Land Value (modular home has structural issues). Excellent elevated panoramic south and west mountain and city views. Tenant occupied with cell tower and tenant income, access by appointment only. (id:57557)
267 Royal Elm Road Nw
Calgary, Alberta
Ravines of Royal Oak by Janssen Homes offers unmatched quality & design, located on the most scenic & tranquil of sites in the mature NW community of Royal Oak. This dual primary (2BR), 2.5 bath 1,551sf 3-storey, townhouse with single attached garage with driveway boasts superior finishings. Entry level offers convenient flex space ideal for office, media-room, gym, or storage. Main floor open-concept-plan features end kitchen option with full-height cabinets, soft close doors/drawers & full extension glides, quartz counters, undermount sink, plus 4 S/S appliances opening onto dining area & living room with access to balcony. Upper level includes two roomy master retreats, both with well-appointed 4-pce ensuites & tile flooring. Ample closet space with site-built shelving & separate laundry space . Single attached garage adds the final touch. Ravines of Royal Oak goes far beyond typical townhome offerings; special attention has been paid to utilizing high quality, maintenance free, materials to ensure long-term, worry-free living. Acrylic stucco with underlying 'Rainscreen' protection, stone, & Sagiwall vertical planks (ultra-premium European siding) ensure not only that the project will be one of the most beautiful in the city, but that it will stand the test of time with low maintenance costs. Other premium features include triple-pane, argon filled low-e, aluminum clad windows, premium grade cabinetry with quartz countertops throughout, 9' wall height on all levels, premium Torlys LV Plank flooring, 80 gal hot water tank, a fully insulated & drywalled attached garage that includes a hose bib & smart WiFi door opener, among other features. Condo fees include building insurance, exterior building maintenance & long-term reserve/replacement fund, road & driveway maint., landscaping maint., driveway & sidewalk snow removal, landscaping irrigation, street & pathway lighting, garbage/recycling/organics service. Bordered by ponds, natural ravine park, walking paths & on ly minutes to LRT station, K-9 schools, YMCA & 4 major shopping centres. June / July 2025 possession. A solid investment - visit today! **Photos from a similar unit** (id:57557)
2268 Sagewood Heights Sw
Airdrie, Alberta
Welcome to this beautifully maintained and freshly painted 2-storey home located in the desirable community of Sagewood - perfectly situated close to downtown, schools, parks, amenities, and offering quick access to Calgary for an easy commute. Proudly owned by long-time residents for nearly 20 years, this spacious and functional home is move-in ready with thoughtful updates throughout. The inviting main floor boasts an open concept layout with a bright and airy living room featuring a cozy gas fireplace, a generous dining area, and a well-appointed kitchen complete with hardwood flooring, a large walk-in pantry, island with breakfast bar, and brand-new stainless steel stove and dishwasher (installed Nov 2024). The main level also includes a convenient office/den, a half bathroom, and laundry room with 3-year-old washer and dryer. Soaring 2-storey ceilings greet you at the front entrance, creating a grand and welcoming first impression. Upstairs, you’ll find a large and versatile bonus room with brand-new flooring, and 3 spacious bedrooms, including the primary suite with a luxurious ensuite featuring a relaxing jetted tub and separate shower, plus an additional full bathroom with a tub/shower combo. The fully developed basement adds incredible value and versatility with 2 more bedrooms, a spacious rec room, a full bathroom with tub/shower combo, and a massive storage room (could be used as a cold room). Step outside to your west-facing backyard oasis - perfect for soaking up the afternoon sun - fully fenced and ideal for entertaining with a 2-year-old composite deck, patio stones added just 3 years ago, and a garden shed for extra storage. Additional features include central air conditioning, new carpet upstairs, heated double attached garage with a 5-year-old heater, and shingles & siding replaced approximately 12 years ago. This home combines comfort, style, and practicality in a family-friendly location with schools nearby - don’t miss your opportunity to make i t yours! (id:57557)
960 Lysander Drive Se
Calgary, Alberta
Prime Opportunity in the beautiful community of Ogden – 8400+ SQFT LOT providing the perfect canvas for your dreams to come alive. The location of this lot and tremendous size cannot be beat. To name a few of the numerous surrounding parks, CarBurn Park, Jack Setters Park, Lynnwood Ridge Park, Micro forest ,Beaver Dam Flats and Sue Higgins Park. The Calgary Soccer Center, is just a short drive away. The front of the property is located on a quiet cul de sac, while the back of the property backs onto Lynnwood Park. Whether you’re looking to renovate, rent, or redevelop, this bungalow checks all the boxes. This is an ideal acquisition for investors looking to capitalize on one of Calgary’s most stable and desirable neighbourhoods. Perfect for the outdoor enthusiast or families who enjoy taking leisurely walks or bike rides can access the Bow River's scenic winding pathway system. Inglewood Golf & Country Club is nearby for the avid golfers. Many schools including Charter, Public and Catholic schools are nearby. Enjoy quick access to Macleod Trail, Stoney Trail and Downtown. The new Green line LRT location is a short walk, offering convenience for commuters heading downtown, making the daily journey to work smooth and effortless. Experience the local shops and restaurants the community offers. The 1104 Sq.Ft BUNGALOW has 4 bedrooms with 3 bathrooms. The main level has living room, kitchen, dining room, full bath and two piece ensuite. The fully developed basement has the potential for anotherl bedroom, bathroom, recreation room, multiple storage rooms and a workshop area. Enjoy evening barbecues on a spacious deck with direct kitchen access. All appliances are “as is condition” and are all presently working. There is loads of parking in addition to the oversized double garage. Love it as is or create your own dream home and outdoor living space, perhaps add a carriage house (subject to city approvals and permitting) to offset the mortgage or allow multi-ge nerational living with plenty of space between the dwellings. The possibilities are endless, as this expansive space can accommodate it all! (id:57557)
80 Wedderburn Drive
Okotoks, Alberta
Located on a quiet street in the growing community of Wedderburn, this brand new home by Anthem offers smart design, modern finishes, and room for your family to grow. The Laned 160 model features 1,448 sq. ft. of well-planned living space with 3 bedrooms, 2.5 baths, a bright neutral colour palette, durable LVP flooring, and a functional layout. At the back of the home, the kitchen includes a gas range, walk-in pantry, and plenty of prep space - ideal for everything from busy mornings to weekend hosting. The open-concept main floor connects the kitchen, dining area, and great room for a space that feels connected and comfortable. Upstairs, the primary suite features a walk-in closet and private 3-piece ensuite, with two additional bedrooms, a full bath, and laundry with washer and dryer included. With a side entrance and 9' basement, this home also offers flexibility for future development. Built with energy efficiency and quality construction in mind, and backed by new home warranty. Just steps from schools, parks, and future retail, Wedderburn is a community where families can settle in and feel at home. (Exterior render and interior photos are representative) (id:57557)
178 Prairie Springs Crescent Sw
Airdrie, Alberta
***WELCOME HOME*** Nestled in the PERFECT LOCATION! Backing onto the PARK & PLAYGROUND, this Gorgeous FULLY DEVELOPED & UPGRADED Family Home boasts nearly 2900ft over 3 levels. The main level showcases a Lovely Open Concept Design highlighted by 9’ Ceilings, Luxury VINYL PLANK Flooring & Expansive Windows allowing Natural Light to cascade throughout. Ideal for everyday living & entertaining, the BRIGHT & SPACIOUS Living Room w/ cozy GAS FIREPLACE, Dining Room & Gourmet CHEF’S Kitchen featuring Upgraded Cabinetry & Appliances, Stone Counters, Central Island w/ Eat-Up Bar & Corner Pantry, all showcase the beautiful GREENSPACE & PARK VIEWS. Rounding off this level is a Den/Office (or 5th Bedroom) & Powder Room. Upstairs, your Private Master Retreat offers a Large Walk-In Closet & 5pc Ensuite complete with Double Vanity, Walk-In Shower & Oversized Corner TUB. A Huge BONUS/THEATRE ROOM, 2 Additional bedrooms, another full Bath & Laundry Room complete this level. Your Fully DEVELOPED Lower Level offers an abundance of Natural Light compliments of the Oversized Windows overlooking the GREENSPACE & features a Spacious Family Room w/ additional GAS FIREPLACE, WET BAR/Kitchenette, 4th Bedroom, Full Bath & Plenty of Storage Space! Step outside into your Fully Fenced & Landscaped Backyard, where you can sit back & Relax with your favorite drink on the Large Raised Deck & enjoy the Tranquil VIEWS, BBQ & entertain Friends & Family or head over to the PARK & stroll the Pathways right outside your back gate! This Lovely Home features many recent UPGRADES including A/C, HW tank, some newer appliances & more! Prairie Springs is a Vibrant Community, surrounded by Great Schools, Walking Paths & Beautiful Green Spaces, YEAR-ROUND Outdoor Recreation & MORE, providing a prominent sense of Community, Livability & countless AMENITIES within walking distance! Simply MOVE IN & start making new memories with your Family in this Beautiful TURN-KEY Home! (id:57557)
1304, 210 18 Avenue Sw
Calgary, Alberta
Welcome to penthouse living with a downtown twist. Perched on the 13th floor of Sovereign on 17th, this 1-bedroom + flex, 2-bathroom condo offers 976 sq ft of modern elegance in Calgary’s vibrant Mission district—just steps from the energy of 17th Avenue and the serenity of the Elbow River pathways. Whether you’re seeking a stylish urban residence or a turnkey investment, this thoughtfully designed new-build delivers both form and function in one impressive package.Inside, the open-concept layout makes a bold first impression with luxury vinyl plank flooring, quartz countertops, and a full-sized KitchenAid appliance package. The kitchen is a true showpiece, featuring two-toned soft-close cabinetry, a built-in drawer microwave elegantly tucked into the custom island, and stylish finishes throughout—ideal for morning coffee or evening cocktails. Floor-to-ceiling windows fill the living and dining areas with natural light, while the versatile flex space offers room for a home office, reading nook, or guest zone. A second full bathroom adds convenience for visitors or shared living.Tucked quietly away, the spacious primary bedroom features a walk-in closet and a chic 4-piece ensuite complete with double vanity, a fully tiled shower, and heated tile floors—a luxurious touch for Calgary’s cooler months.And the showstopper? Your private balcony—104 sq ft of outdoor space complete with a BBQ gas line and jaw-dropping skyline views. Enjoy year-round comfort with central air conditioning, in-suite laundry, and access to elevated amenities including a fitness centre, social lounge, and secure bike storage.This unit includes one titled underground parking stall with storage locker, plus two additional assigned storage lockers—a rare find in Calgary’s core. Pets are welcome, professional management is in place, and condo fees include heat, water, and more.With completion anticipated for Fall 2026, this is your chance to own a premium penthouse in one of Calgary’s most walkable and culturally rich neighbourhoods. Urban dwellers will love the lifestyle, and investors will recognize the long-term value.Discover life at the top—Penthouse #1304 is waiting for you at Sovereign.PLEASE NOTE: Photos are virtual renderings and may not be the same fit and finish as Unit 1304. Floorplans shown in photos. (id:57557)
20988 Seton Way Se
Calgary, Alberta
Introducing Brightside by Brookfield Residential, located in the heart of Seton! This 1-bedroom, 1-bathroom END UNIT townhome offers the perfect combination of convenience and comfort. Situated in a highly desirable neighborhood, it’s just moments away from a wide range of amenities, making it an excellent choice for first-time homebuyers or investors. The ‘Coltrane’ model features a thoughtfully designed open-concept layout, complete with luxury vinyl plank flooring throughout the living spaces and bedroom (no carpet). The large west-facing windows at the front of the home invite abundant natural light, creating a bright and welcoming atmosphere all day long. The kitchen overlooks the living and dining areas, making it ideal for hosting friends and family. The kitchen is beautiful and functional, featuring stainless steel appliances, quartz countertops, full-height cabinets, and a pantry. The spacious peninsula island offers additional seating and storage options. The generous primary bedroom comes with a large closet and windows that look out onto the patio. A 4-piece bathroom and a utility room with in-suite laundry and extra storage complete the home, offering convenience and practicality. Additional features include a rough-in for central air conditioning and an upgraded tile extending above the acrylic tub/shower. Completing the unit is a title parking stall. Nestled in Seton, a vibrant new community, this townhome is within walking distance of parks, playgrounds, the Seton Homeowners Association, and numerous other amenities. With easy access to major routes, this property presents an opportunity that shouldn't be missed. Please note: The photos provided are of a previous home and may not represent the property for sale, finishes may vary. (id:57557)
182 1 Street Ne
Vulcan, Alberta
Industrial lot for sale in the Town of Vulcan Industrial Subdivision. Here is an opportunity to purchase one, or more industrial lots, at an affordable price to set up your business. Term of sale - within 12 months from the closing date, a development agreement is to be completed, and construction on the property shall commence within 12 months of the date of the execution of the development agreement. (id:57557)
2110, 310 Mckenzie Towne Gate Se
Calgary, Alberta
A Great Investment Property or place to call home! This Spacious Condo has an open concept floorpan with a Stylish Upgraded Kitchen over looking the huge Dinning/Living room area which is a great space to entertain Friends and Family. The Kitchen features Granite countertops, dark cabinetry with glass mosaic tile backsplash, under counter lighting, breakfast bar & upgraded stainless steel appliance package. The large open Living/Dining room area has French Patio doors to a large balcony with gas hook-up. The den is a the bright area off the Living room with a big window that makes a great office space. The Primary Bedroom features a walk-through closet and adjoins to a 3 pc bathroom. Convenient in-suite laundry and pantry. Custom window coverings including blackout blinds. Heated underground secure parking stall and a secure storage locker. Complex has Bike Storage available as well. McKenzie Towne is a great place to call home and is close to the South Campus Hospital, Shopping, Restaurants, Bike paths. 18+ Building. This freshly painted condo is ready to move in! (id:57557)



