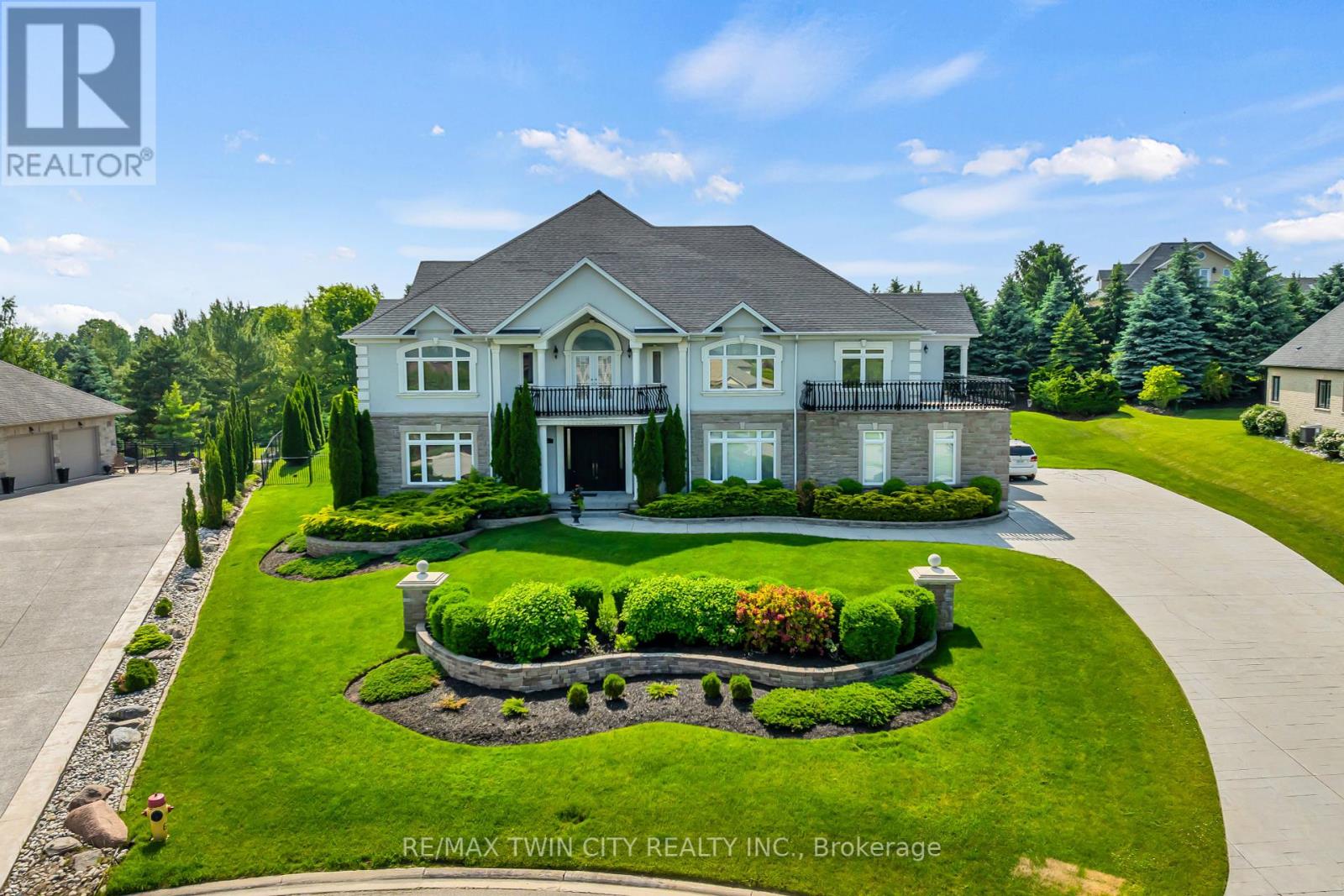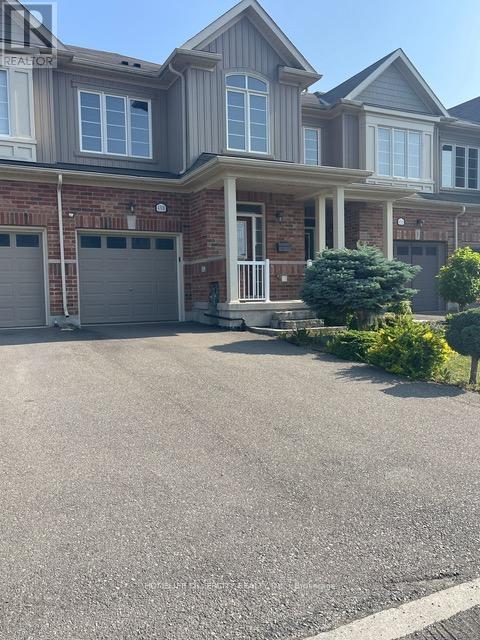31 Dreger Avenue
Kitchener, Ontario
Beautiful Bungalow in desirable Stanley Park! Upon entering from the welcoming front porch you will find a spacious living room with California Shutters, bright dining area and functional kitchen with backsplash & appliances included. The main floor is carpet free, has 3 good sized bedrooms, a walk out from the back bedroom to the deck and a modern, nicely appointed, updated 4 pc bathroom. Downstairs offers a separate side entrance, a huge recroom with gas fireplace, laundry room, lots of storage, a workshop and another well appointed, updated 3 pc bathroom. Updates include windows, patio door, vinyl siding, roof (2018), furnace & a/c (2017), washer & dryer (2021) and a new water softener (2024). Off the private back deck is a shady and tranquil fenced backyard with a shed. Parking for 3 cars and a covered carport complete the exterior. The location offers easy highway access, shopping, parks, rec centre and schools nearby yet still feels peaceful and quiet. Don't miss out, shows A+++! (id:57557)
Smr089 - 1082 Shamrock Marina Road
Gravenhurst, Ontario
Spectacular 2 bedroom cottage located right by our 2 heated pools with a large deck. This cottage is in immaculate condition and ready for a new family to enjoy life on the resort. *For Additional Property Details Click The Brochure Icon Below* (id:57557)
792 Charlotteville Rd 8
Norfolk, Ontario
Welcome to your dream home in the heart of Norfolk County! Nestled on a picturesque 4.66-acre property, this custom-built masterpiece blends thoughtful design, modern luxury, and rural tranquility - just minutes from Norfolks beaches, trails, wineries, & local charm. A long driveway leads to this stunning Cape Cod-style home w/a large front porch. Step inside through a 41"x96" solid mahogany door & be greeted by custom stainless steel & cut glass stair railings w/comfort-rise steps. The main level has 10' ceilings, 8' doors, European laminate flooring, & oversized Andersen windows & doors that flood the space w/natural light. A fireplace beneath a soaring 21' ceiling anchors the great room. The chefs kitchen is a showstopper w/quartz countertops, European-style cabinetry w/pullouts & drawer-in-drawer systems, a double-door bar fridge, hands-free Moen faucet, & 5-burner propane range w/WiFi-connected hood. A massive island & custom pantry wall add both function & style. The main-flr primary suite has private access to the deck, hot tub, & above-ground pool, plus a fireplace, floor-to-ceiling windows, & huge walk-in closet w/chandelier & custom organizers. The spa-like ensuite includes heated floors, freestanding tub, 4x6 glass shower w/bench, double vanity, Riobel chrome fixtures, & quartz finishes. Also on the main flr is a versatile room for bedroom, office, gym, or playroom, a 2-piece powder room, & laundry room w/custom closets & ample workspace, accessible from both foyer & back hallway. Upstairs, a flexible loft overlooks the great room & could become a 4th bedroom. A full bath w/double sinks, quartz counters, & rainfall shower, plus a large front-facing bedroom, complete the level. Bonus: a detached shop w/insulated steel drive-through doors (10x14 and 10x10), 16 ceilings, 60-amp panel, RV receptacle, Andersen windows, & fiberglass shingles. This 5-Star Plus Energy Rated home offers unmatched quality, peace, & privacy. Don't miss this Norfolk County gem. (id:57557)
26 Paddock Court
Kitchener, Ontario
Welcome to 26 Paddock Court, an exquisite masterpiece located in the prestigious Hidden Valley neighborhood. This luxurious home is set on a sprawling 102 x 220 ft. lot, featuring 3-car garage & an expansive 10 car driveway. Step inside the grand foyer of this carpet-free upper level. To one side, a magnificent two-story library with a private office invites quiet moments of work. The main level, with its 9 ft. ceilings, boasts a stunning kitchen adorned with antique cherry wood cabinetry, granite countertops, built-in SS Appliances & a massive center island. Adjacent, the dining room offers ample space to host family gatherings, while the breakfast room, with its picturesque backyard views, provides direct access to the outdoor retreat. The sun-drenched living room, also with backyard access, is perfect for enjoying movie nights with loved ones. The homes exceptional layout features two separate staircases leading to the upper level, where youll find 4 spacious bedrooms, most with balcony access. The upper level also includes 3 beautifully appointed bathrooms with antique finishes & a large lobby area, offering additional lounging or creative possibilities. The fully finished basement extends the living space, featuring an extra bedroom, a generously sized recreation room & a 3pc bathroom. Highlights of the basement include a sauna for ultimate relaxation & a wine cellar to store your finest collection. Outside, the backyard is an oasis of luxury, complete with a full deck & an inground saltwater pool, Ideal for a summer getaway. The home is equipped with underground sprinklers to maintain the lush landscaping. Additional features include built-in speakers throughout, 2 brand-new furnaces (2023), 2 AC units (5 years old), updated doors (2013) & a fully equipped alarm system for security. With its blend of timeless elegance, modern functionality & an unbeatable location, this home is a true gem. Dont miss the opportunity, Book your showing today! (id:57557)
1207 - 450 Dundas Street E
Hamilton, Ontario
Welcome HOME to this stunning New Horizons Build in the Heart of Waterdown - the TREND. Located on the PENTHOUSE level of Phase 1, this spacious unit features 1+1 Bedrooms, 1 Bath, 10ft Ceilings throughout, Bright White Kitchen with SS Appliances, In-suite Laundry, Laminate & Tile - Carpet Free! and a spacious Balcony with NE & SE exposure providing tons of natural sunlight into the unit. No more scraping snow off your car on these cold winter mornings as the unit also boasts 1 Underground Parking Spot conviniently located close to the Garage Entrance/Exit and Storage Locker. This state of the art building offers a full Gym, Community Room, BBQ area and lots of Visitor Parking. (id:57557)
Bsmt - 26 Blackthorne Avenue
Hamilton, Ontario
Bright & Spacious 2 Bdrm, 1 Bath basement apartment with separate entrance. Updated open concept kitchen, In-Suite Laundry, Loads of Natural light with ample street parking! Unit has been freshly painted and new flooring replaced 2024. Located Close To Schools, LINC highway, Public Transit, Limeridge Mall, Parks, Restaurants and Groceries. ** All Utilities (Hydro/Water/Gas) Included** Capped At $450/Month. Tenants Are Responsible For Paying 40% Of The Excess Amount Over This Cap. (id:57557)
4308 Shuttleworth Drive
Niagara Falls, Ontario
Owner is willing to sell with Beds and Matteress Potential buyer to verify details mentioned on Listing (id:57557)
Smr202 - 1082 Shamrock Marina Road
Gravenhurst, Ontario
This large resort cottage features 3 bedrooms, 2 bathrooms, full sunroom on the front, large screen room on the back, and a fully wrapped around deck making it a massive place to relax while on the resort. Entertain friends and family with all the space available. Located on a large corner site with private wooded fire pit area in the back.*For Additional Property Details Click The Brochure Icon Below* (id:57557)
99 Else Street
St. Catharines, Ontario
Welcome to 99 Else Street a delightful 2 storey family home offering 3 bedrooms, 1 bathroom, and over 1,100 sqft of well-appointed living space, now available for lease. This home features a custom kitchen with beautiful cabinets, a natural gas fireplace. The kitchen layout is great and provides easy access to the backyard ideal for family gatherings or evening BBQs. Enjoy peace of mind with central AC and forced air heating, plus in suite laundry. The basement is also unfinished which provides an ample amount of storage space. Nestled in a quiet, mature neighbourhood, yet just steps from parks, top-rated schools, transit, shopping, and dining. Generous 53 155ft lot with fully fenced in backyard is perfect for kids and pets. Long private driveway accommodates several vehicles no street parking headaches! All tenants will be screened through Single Key. Tenants to pay all utilities and take care of lawn maintenance/snow removal. (id:57557)
32a Crossley Drive
Port Hope, Ontario
Welcome To This Beautifully Maintained 3-Bedroom, 2-Storey Home Nestled On A Deep 170' Lot In The Highly Desirable Neighbourhood Of Port Hope. This Charming Home Has Been Recently Updated With Brand New Laminate Flooring On The Second Floor And In The Finished Basement, Along With Fresh Paint Throughout. Bright Pot Lights Add A Modern Touch, And The Upper-Level Bedrooms Are Filled With Natural Light. The Fully Finished Basement Features A Separate Entrance, Making It Perfect For Extended Family Use Or Cozy Gatherings, Complete With A Gas Fireplace. With 2 Bathrooms, A Spacious Layout, And A Large Backyard, This Home Offers Both Comfort And Convenience Close To All Amenities. Don't Miss Your Chance To Own This Wonderful Property! (id:57557)
607 Eaglewood Drive
Hamilton, Ontario
Welcome to this charming family home nestled in a quiet, desirable pocket of the Hamilton Mountain. Featuring 3 generously sized bedrooms and 2 full bathrooms, this well-maintained property offers plenty of space, comfort, and natural light throughout. The walk-out basement presents incredible potential for a self-contained in-law suite, with its own private entrance and ample space to create a separate living area ideal for extended family, guests, or additional income opportunities. Step outside to a beautifully landscaped backyard complete with a concrete patio perfect for relaxing or entertaining. The raised front porch adds curb appeal and a warm welcome to the homes inviting layout. Located just minutes from schools, grocery stores, and major commercial amenities, this home combines peaceful neighbourhood living with everyday convenience. A fantastic opportunity for families or anyone seeking space, versatility, and a great location. (id:57557)
8258 Tulip Tree Drive
Niagara Falls, Ontario
Welcome to this beautifully maintained end-unit townhouse, ideally located just 200 feet from scenic trail access into the Heartland Forest Conservation Area. Enjoy nature at your doorstep while living in one of the largest townhome layouts in the community. The main floor boasts an open-concept kitchen with a breakfast bar, perfect for entertaining, a generous living room, and a bright dinette with patio doors that lead to the private rear yard. Upstairs, you'll find an impressively large primary suite featuring a walk-in closet and a spa-like ensuite complete with a glass-door shower and separate soaker tub. RSA (id:57557)















