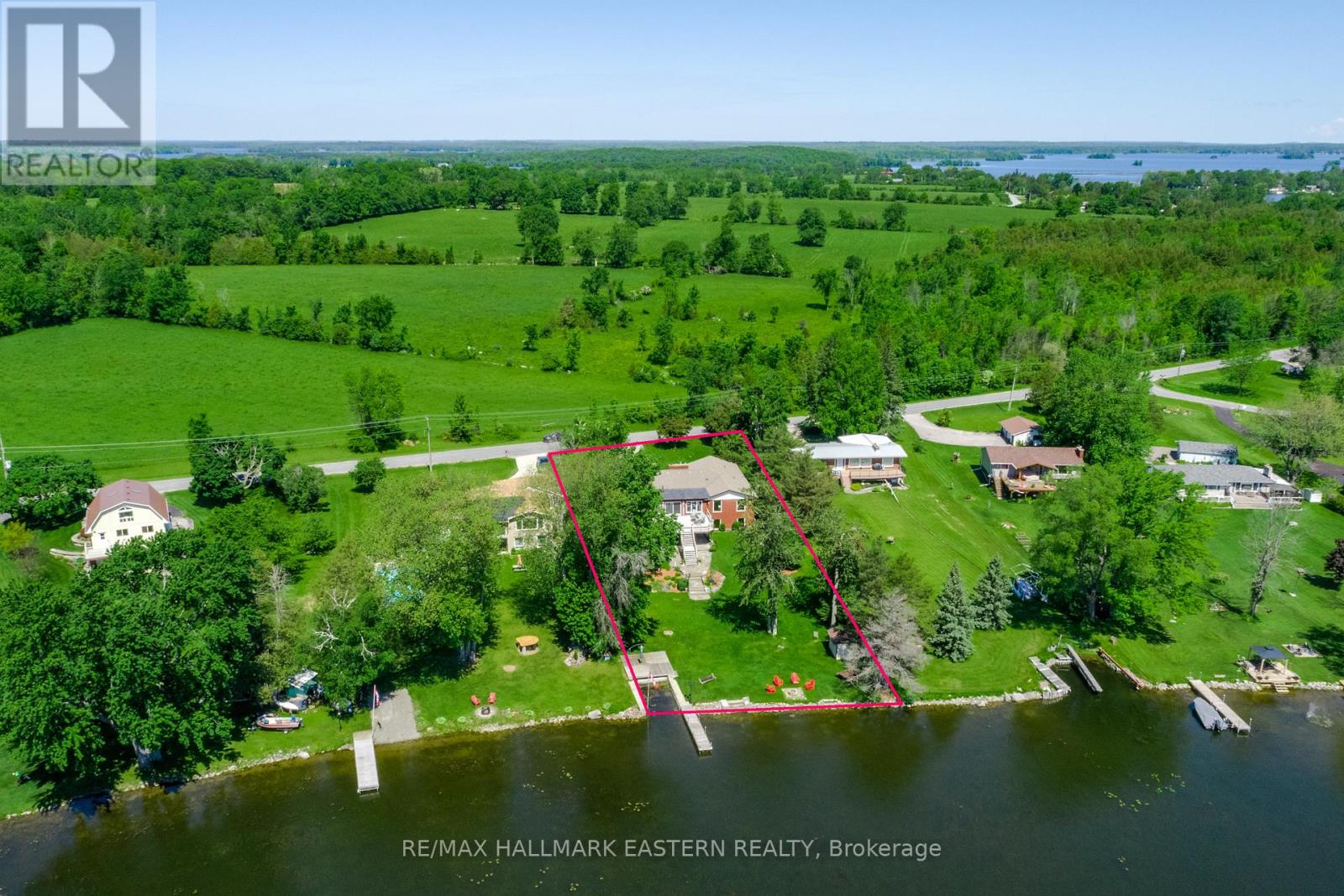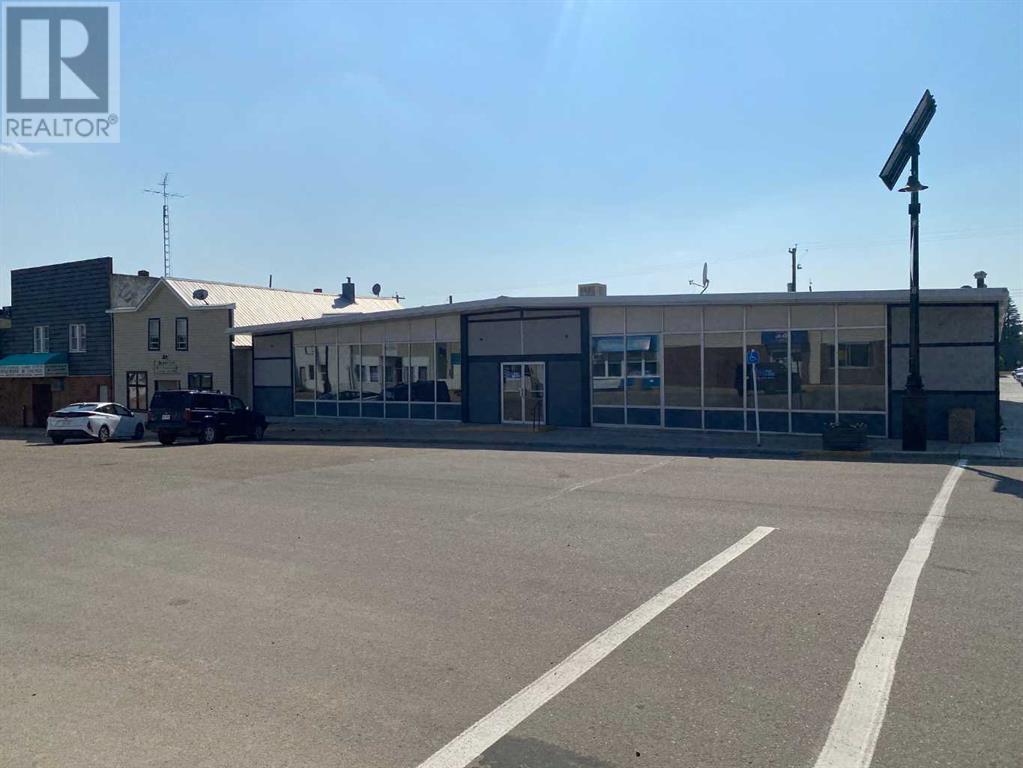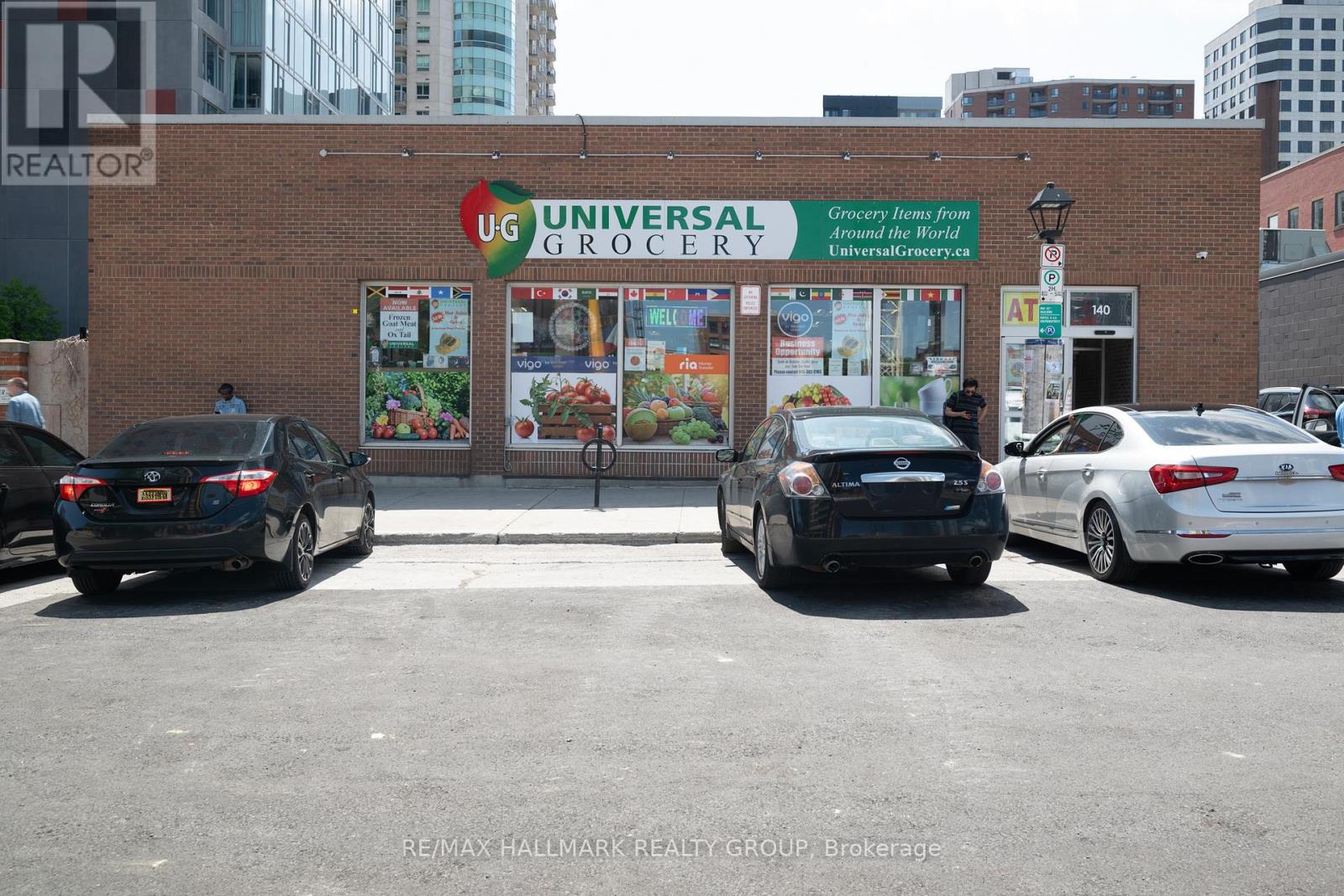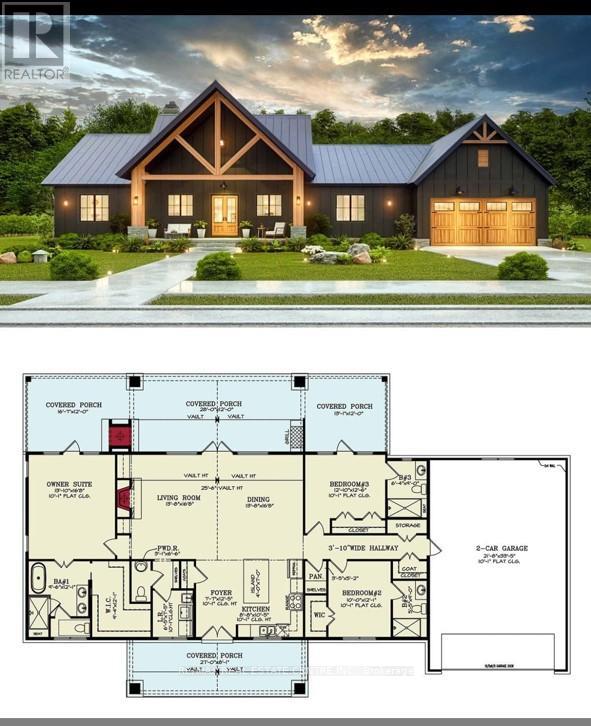40 Glen Watford Road
Cobourg, Ontario
Nestled in a vibrant neighbourhood just a short stroll from the shores of Lake Ontario, this charming 4-bedroom home masterfully blends comfort with convenience. Step inside to discover a luminous living and dining area, where natural light and a warm, inviting ambiance set the stage for memorable family gatherings and cozy evenings. The spacious eat-in kitchen, positioned adjacent to the welcoming family room, creates an ideal space for casual entertaining and everyday living. Whether hosting friends or enjoying quiet moments with loved ones, the generous family room serves as the heart of the home. Venture to the lower level to find a versatile rec room, offering endless possibilities for play, hobbies, or relaxation. Each of the well-proportioned 4 bedrooms provides a private retreat, ensuring ample space for everyone. Outside, an expansive deck and serene, private backyard beckon you to unwind or entertain. Whether planning a lively barbecue or enjoying a peaceful moment outdoors, this space stands out as a true highlight. A little bit of country feelings right in town, no sidewalks, sought-after neighbourhood! With its perfect blend of charm and practicality, this home is ready to welcome you. (id:57557)
1121 Connaught Drive
Selwyn, Ontario
Experience spacious and spectacular more than 5000 square feet waterfront living with direct walkout access to Chemong Lake in the Kawartha. Enjoy amenities such as a party bar, pool table, and a family room that opens directly to the lake, offering stunning views from every level of the home.The lower level features a large family room with a gas fireplace and a walkout to a ground-level patio. You will also find a vast games/rec/media room and a 3-piece bathroom with a walk-in shower, perfect for winter activities like snowmobiling, ice fishing, or skating parties on the lake. Additionally, there is a large partially finished workshop area that includes a 2-piece bathroom, utility room, and storage room, also with a walkout to the patio. Access the double vehicle garage, which features an in-floor mechanics pit for added convenience. Relax by the lakeshore as you enjoy the nightly sunset by the fire pit, or cast a line and fish to your hearts content. Embrace all four seasons on the Trent-Severn Waterway, with plenty of space for outdoor fun with family and friends. Brand New Ac/Furnace. (id:57557)
11 Tigermoth Crescent E
Rural Willow Creek No. 26, Alberta
This is a very affordable half acre in the Claresholm Industrial Airport with no building timelines . The empty site of the former world famous Flying N Restaraunt looks more like a garden site now with fruit trees, shrubs, and other mature trees in abundance! The renewal of the Claresholm Airport shows a lot of promise and is attracting much interest as a place for future development with a long list of approved and discretionary uses it may be a great fit for your ideas as well. This property is zoned Industrial and will be subject to GST. All utilities are present as well as water and sewer nearby. Great opportunity at a great price! (id:57557)
5016 50 Street
Eckville, Alberta
RARE AS HENS TEETH!!! 5 unit Strip Mall available for sale. Modernized and completely renovated from floors to roof. 2 common bathrooms plus tenant private bathrooms. Tenants include restaurant, beauty salon, and medical services. Buy the building, move your business into the last vacant space and be your own landlord. 9620 sq. ft. located on the corner of 50 Street and 50 Avenue In Eckville. Potential income will produce a 6 % cap rate. Highway 11 has been twinned from Sylvan Lake to Benalto, 5 km east of Eckville. Plans are underway to continue the twinning of Highway 11 to Rocky Mountain House. Air conditioned and individual heat controls to all spaces. Power supply is 3 phase 225 amps. Leases are gross leases with tenants sharing the common area costs at a fixed rent rate. (id:57557)
140 George Street
Ottawa, Ontario
LOCATION,LOCATION. Approx. 5,200 SQF. Grocery Business in Prime Downtown Ottawa! This spacious and fully equipped grocery store, including a 2,500 SQF (APPROX) basement, is located in the heart of downtown Ottawa surrounded by high-rise buildings, established communities, and exciting new developments. The area enjoys high foot traffic, excellent visibility, and plenty of customer parking. The store features 8 large commercial fridges and 6 well-organized aisles offering a wide range of groceries from A to Z. The basement provides additional space thats ideal for launching a bakery or other complementary venture. Huge potential to double the income by adding lottery sales, a cigarette license, and/or securing a liquor license to serve growing demand in the area. Dont miss this rare opportunity to own a well-located and high-traffic grocery business in one of Ottawas most vibrant neighborhoods. Call today for more information! (id:57557)
6 Kron Drive
Guelph, Ontario
Well Maintained Home Sit In Sought After Campus Estates Community Of Kortright West In Guelph. New Electrical, Plumbing, Insulation, Windows, Floors, Ceilings, Bathrooms, Kitchens, Furnace, A/C, Appliances in 2023, Quarts Counter-Top in Kitchen, and Carpet Free Flooring Through, Fully Fenced Yard, 2-Tier Wood Deck, & Double Car Garage Provide Ample Space For Your Outdoor Needs. With 4+2 Spacious Bedrooms And 3.5 Luxurious Bathrooms. Convenient To Top-Rated Schools, Restaurants, Shopping Malls, Scenic Parks, Trails, And Walk Distance To University Of Guelph. (id:57557)
Bsmt - 2027 Brampton Street
Hamilton, Ontario
Renovated With 1 Bedroom + Parking! Featuring An Open Concept Layout With Large Above Grade Windows, Modern Kitchen With Stainless Steel Appliances, Renovated 3pc Bathroom, Private Ensuite Washer & Dryer, Pot Lights Throughout, Minutes To Confederation Beach Park With Loads Of Activities, Waterfront Beach Trail, Shopping At The Centre On Barton, Hamilton Go-Station & QEW! (id:57557)
38 Strathcona Drive
St. Catharines, Ontario
Location ! Location ! Location! Situated directly onto Walker Park in sought after Sunnyside Estates in the north of St. Catharines ! Look from the beautful new deck over the park and trees and the beautiful back yard.Imagine waking up each day in a home that truly inspires. This exquisite property in St. Catharines is not just a house; it's a canvas for your dreams and aspirations. Spread across two meticulously crafted floors, this 4-bedroom, 2-bathroom haven offers the perfect blend of comfort, style, and functionality.Step into a world of culinary delight in the chef-inspired kitchen. Sleek, light-colored cabinetry contrasts beautifully with the stunning granite countertops, creating a space that's both elegant and practical. The modern appliances and ample storage ensure that preparing meals is always a joy, not a chore.The living areas are designed to elevate your lifestyle. Bask in the warmth of the cozy fireplace as you unwind in the inviting living room. Large windows flood the space with natural light, offering serene views of the outdoors and creating an atmosphere of tranquility.Retreat to the primary bedroom, a spacious sanctuary where comfort meets style. The other bedrooms are equally charming, each offering a personal space to relax and rejuvenate. The bathrooms are tastefully designed, featuring modern fixtures and soothing color palettes that create a spa-like ambiance.Throughout the home, you'll find thoughtful touches that make daily life a breeze, including a convenient laundry room and ample storage spaces. The multiple staircases and hallways ensure smooth flow between rooms, perfect for both quiet evenings and lively gatherings.Offers the perfect balance of suburban tranquility and urban convenience. Whether you're looking for your forever home or a space to grow into, this property is more than just a house it's an opportunity to live the life you've always dreamed of. (id:57557)
7 - 16 Abingdon Road
West Lincoln, Ontario
Welcome to this exclusive 9-lot country estate community, offering a rare opportunity to build your dream home on a premium 1+ acre lot. This exceptional parcel boasts a grand frontage of 172.20 ft. and depth of 244.53 ft., providing ample space, privacy, and a generous building footprint for your custom estate. Key Features: Lot Size: 1+ Acre (105.62ft. x 66.58 ft. X 244.53 X 179.47 ft. X 230.62) Zoning: R1A Single Detached Residential Draft Plan Approved Serviced Lot: To be delivered with hydro, natural gas, cable, internet, internal paved road & street lighting Condo Road Fees Apply Construction Ready: Approximately Phase 1 - August 2025 | Phase 2 - January 2026. Build Options: Choose from our custom home models ranging from 1,800 sq. ft. to 3,000 sq. ft. or bring your own vision. Surrounded by upscale estate Bungalow homes, this is your chance to design and build a custom residence in a picturesque country setting without compromising on modern conveniences. Enjoy peaceful living while being just minutes to Binbrook (8 min.), Hamilton, Stoney Creek, and Niagara. Easy access to shopping, restaurants, and major highways, with the QEW only 15 minutes away. This lot offers the perfect blend of rural charm and urban connectivity ideal for those seeking luxury, space, and community. Dont miss this opportunity secure your lot today and start planning your custom estate home! (id:57557)
306 - 112 King Street E
Hamilton, Ontario
Enter the magnificent Royal Connaught, perfectly situated in the heart of downtown Hamilton. Adjacent to Gore Park and just moments away from James St, N this location offers easy access to Hamilton's Bay Front Park via bike or bus. This stunning 1 bed + den unit is perfect for young professionals, couples, or those looking to downsize. Enjoy the amazing building perks such as the lovely lobby, gym, movie room, and rooftop patio featuring seating spots, a fireplace, and BBQ facilities. Experience the ultimate blend of comfort, convenience, and a modern living lifestyle. Don't miss out on the opportunity to make this exceptional unit your own! Unit comes with one exclusive parking spot. (id:57557)
363 Dagley Road
Italy Cross, Nova Scotia
Imagine waking up to the serene beauty of Wallace Lake every morning and ending each day with breathtaking sunsets over the Lake from almost every room in your Home. Picture yourself on your sprawling 1.8-acre lot, where the stunning, level landscape leads you to your own private beach. This 4-bedroom, 2-bath home, built just 8 years ago with a recent 2-year-old addition, offers the perfect blend of modern comfort and natural beauty. Step onto the expansive upper deck with its sleek glass railings and let the breathtaking lake views captivate you. Or, unwind on those rainy days with the covered lower-level patio, equally enchanted by the scenery. Inside, discover a thoughtfully designed open concept layout featuring 4 patio doors to take advantage of the views and heat from the sun in the colder months, a primary suite with a walk-in closet and shared Ensuite Bath, a spacious living area with heat pump, and two other Bedrooms, with one being used as a formal dining room. The new addition on the lower level 2 years ago completes this stunning Home with a bright and spacious Family Room with a cozy pellet stove, a 4th Bedroom, tons of storage, a new full Bathroom, and an oversized 2-car garage with heat pump. This friendly community is in the highly sought after Hebbville School District, is less than 15 min to both Bridgewater and the white sands of Rissers and Crescent beaches, is on a newly paved road, but the true magic lies in the endless opportunities for adventure: family campfires by the water, swimming, boating, fishing, and the renowned walking and ATV trails of Nova Scotia are all close by for endless hours of fun and adventures. Embrace the allure of lakeside living and make your Lakefront Dream a reality! (id:57557)
86 Cortina Way Sw
Calgary, Alberta
**Open house Sunday June 22 11-1pm**This beautiful well maintained 2-storey home located on a quiet cul-de-sac offers over 3,000 sqft of living space and strong value for the family buyer. As you walk into the main floor you are greeted with rich hardwood floor, a cozy den that could be a great home office. This home's main feature is the soaring vaulted ceiling in the large living room, a gas fire place, 9 feet ceiling through out of the rest of the main floor and upgraded with 8 feet doors, and beautiful windows to allow the sunshine in. The open plan kitchen has quartz countertop, a corner pantry, a large breakfast bar, a dining nook, and plenty of storage space with newer SS appliances. In your large master bedroom suite, the spa-like ensuite is complete with double sinks, quartz tops, corner tub, and walk-in closet. There are other two good size bedrooms, a 3-piece bath, and a convenient flex area. The professionally finished basement has a great layout that could fit a rec room, hobby area, or workout space. The 4th bedroom is a good size and steps away from the 4-piece bathroom with ceramic floors, upgraded lighting, and ample storage. The fully fenced backyard has plenty of seating areas, with a fire pit, deck for BBQs and other gardening opportunities. The property is right down the street from walking trails and a ravine area. The remaining features of the home are a large laundry area, 2-piece main floor bath, and the attached double garage. You will find award-winning schools, shopping/dining, public transit in the area, and just a short drive out of town. This is the one house you do not want to miss! (id:57557)















