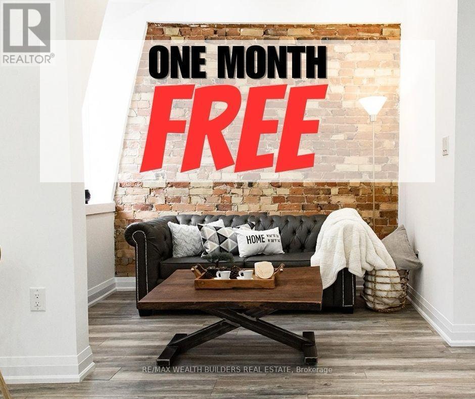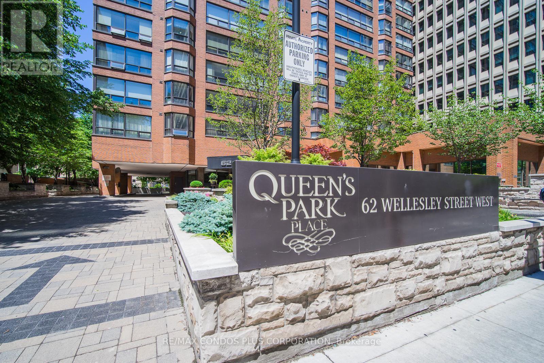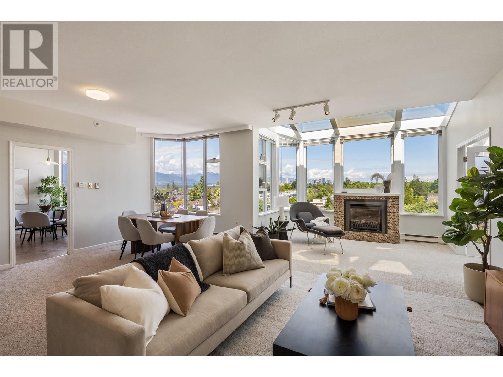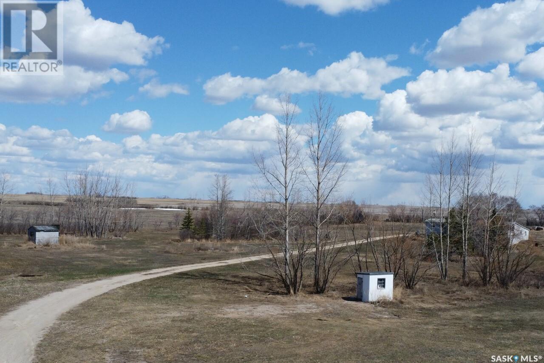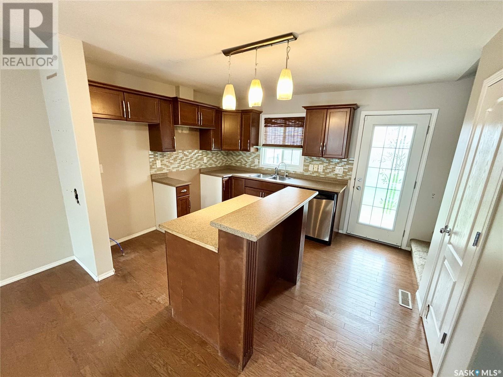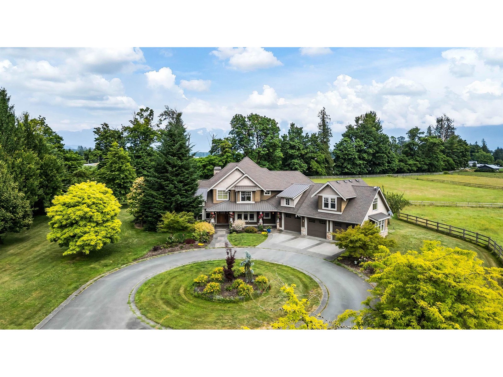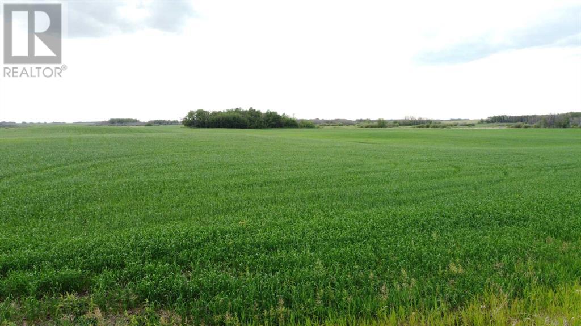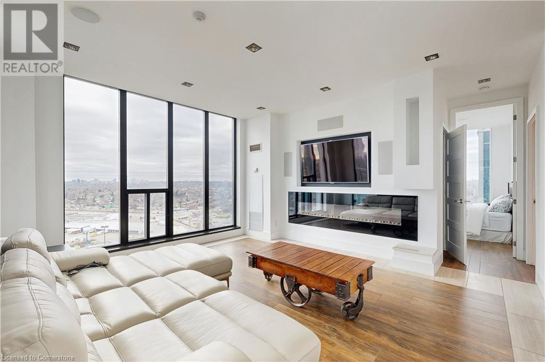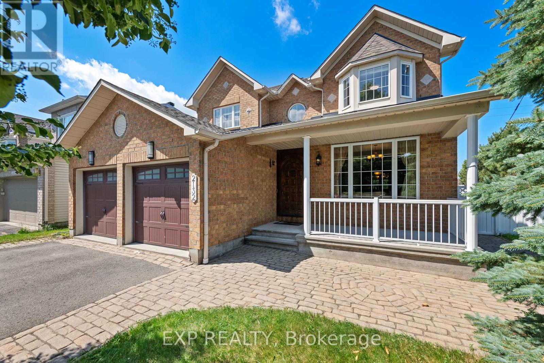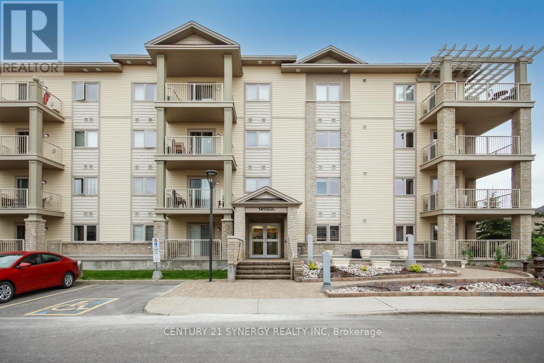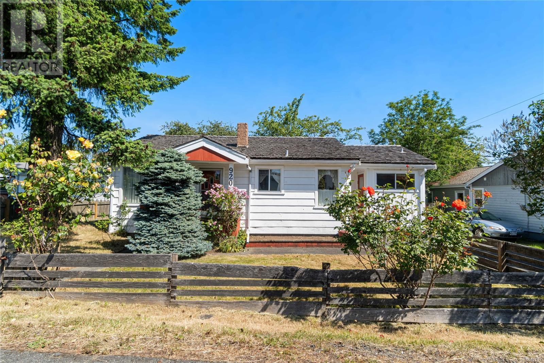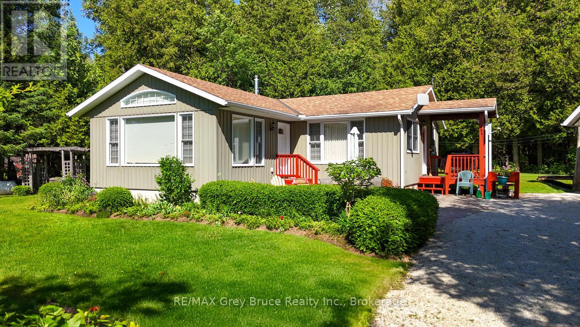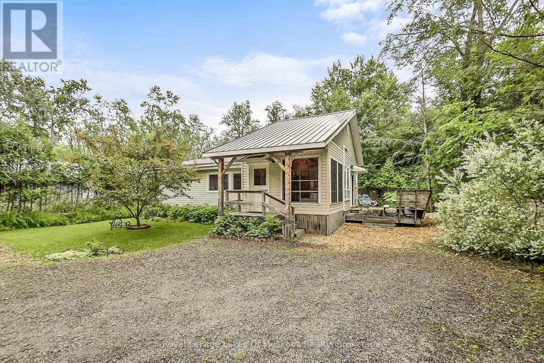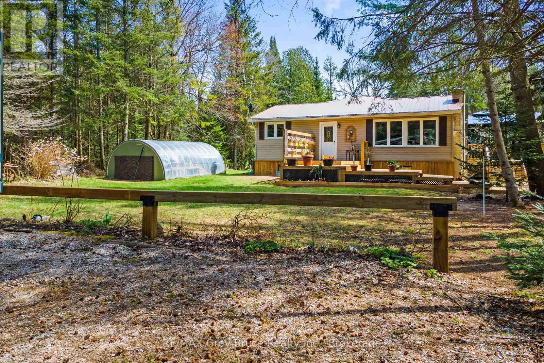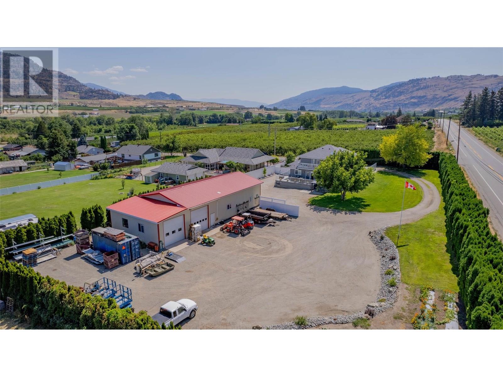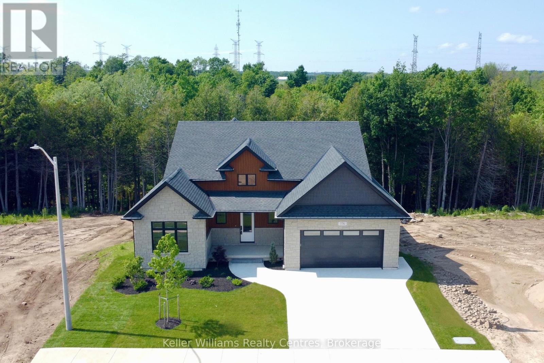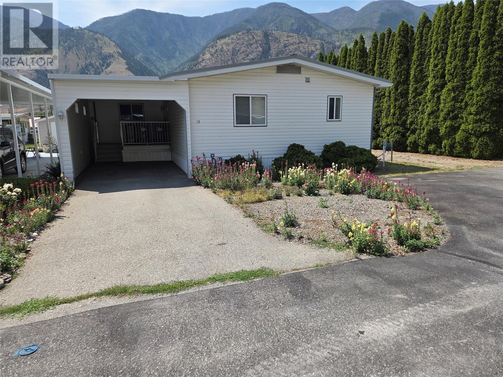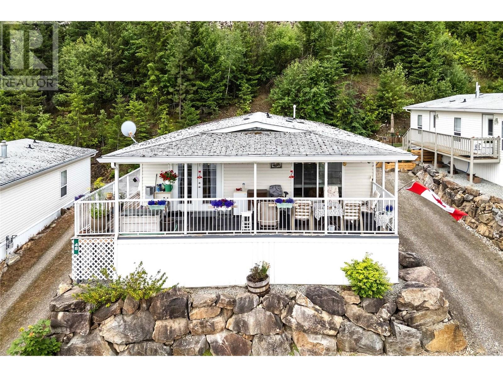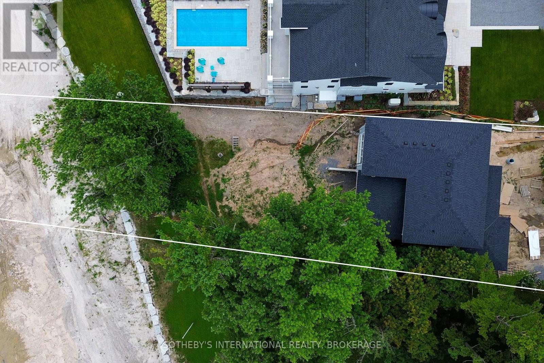5 18088 8 Avenue
Surrey, British Columbia
Thoughtfully and thoroughly re-imagined, this townhome in HazelmereVillage has not only been updated, but remodeled to exacting standards, using quality materials and workmanship. These owners opened up the living and dining rooms into the kitchen and redesigned it for entertaining, natural light, and a more open concept while adding storage and functionality. Built-ins in the dining room include a beverage cooler, lighted cabinetry for your more delicate possessions, and extra counter space. Large deck off the family room for your bbq and relaxing. They thought of all the details so you don't have to: seeing is believing. Learn or improve on your golf or tennis game at Hazelmere Club. Try fishing at the Little Campbell River just a few steps away. Pets ok here with some restrictions. (id:57557)
807 - 20 Tubman Avenue
Toronto, Ontario
Step into this beautifully designed 1-bedroom + den suite in one of Toronto's most dynamic and rapidly evolving neighbourhoods. With nearly 600 sq.ft. of thoughtfully designed interior space plus a spacious 125 sq.ft. balcony, this bright and modern condo perfectly blends style and functionality. The open-concept layout is ideal for both relaxing and entertaining, featuring wide-plank flooring, soaring windows that flood the space with natural light, and a generous living and dining area that flows effortlessly into a sleek, modern kitchen. Outfitted with quartz countertops, high-end appliances, and a centre island with a breakfast bar, it's a dream setup for home chefs and hosts alike. Enjoy the convenience of in-suite laundry and unwind in the spa-inspired 4-piece bathroom. The versatile den makes a perfect home office or guest nook, adding flexibility to your lifestyle. Live steps from green spaces, local coffee shops, community centres, and a vibrant arts scene. With TTC streetcars, buses, and subway access close by plus easy connections to the DVP and Gardiner Expressway getting around the city is a breeze. Residents of 20 Tubman enjoy premium amenities including a fully equipped fitness centre, rooftop terrace with panoramic skyline views, stylish party room, kids play area, outdoor BBQs, visitor parking, and 24-hour concierge service. Whether you're a first-time buyer, downsizer, or investor, this unit checks all the boxes. (id:57557)
1509 - 70 Princess Street
Toronto, Ontario
Welcome to Time & Space Condos by Pemberton where style meets convenience in the heart of downtown! Ideally located at Front St E & Sherbourne, this beautiful 1-bedroom + den, 2-bath suite offers a functional layout with an east-facing balcony and stunning, unobstructed views. Enjoy natural sunlight throughout the day in this bright, open-concept unit. Just steps to the Distillery District, St. Lawrence Market, TTC, the waterfront, and more! Exceptional building amenities include an infinity-edge pool, rooftop cabanas, outdoor BBQ area, games room, gym, yoga studio, party room, and more. (id:57557)
1815 - 38 Elm Street
Toronto, Ontario
Beautiful Furnished Condo in Prime Downtown Location. Experience upscale living in this stunning, fully furnished suite located in a prestigious luxury building. This spacious unit boasts a southwest view of the CN Tower and Toronto skyline. Automatic blackout blinds in the bedroom. Modern pot lights in the living area. In-suite laundry with added storage space. Building Amenities: 24-hour concierge, whirlpool, sauna, games room, media room, and BBQ area, fitness centre, indoor pool, and party room. Located in a prime location, just steps from major hospitals, universities, and public transit. Walking distance to the Eaton Centre, shops, restaurants, and more. (id:57557)
5 - 207 Jarvis Street
Toronto, Ontario
Welcome to New Garden Residences where historic charm meets modern sophistication. This thoughtfully designed unit features exposed brick, soaring ceilings, European fixtures, stainless steel appliances, quartz countertops, in-suite laundry, air conditioning, window coverings, and a security system intercom. Unbeatable downtown location: steps to the Financial District, TMU, The Village, Eaton Centre, St. Michaels Hospital, gyms, and Yonge-Dundas Square. Students Welcome. Multiple Units Available. Some photos may be from similar and professionally staged units. (id:57557)
7 - 207 Jarvis Street
Toronto, Ontario
Welcome to New Garden Residences where historic charm meets modern sophistication. This thoughtfully designed unit features exposed brick, soaring ceilings, European fixtures, stainless steel appliances, quartz countertops, in-suite laundry, air conditioning, window coverings, and a security system intercom. Unbeatable downtown location: steps to the Financial District, TMU, The Village, Eaton Centre, St. Michaels Hospital, gyms, and Yonge-Dundas Square. Students Welcome. Multiple Units Available. Some photos may be from similar and professionally staged units. (id:57557)
4 - 213 Jarvis Street
Toronto, Ontario
Welcome to New Garden Residences where historic charm meets modern sophistication. This thoughtfully designed unit features exposed brick, soaring ceilings, European fixtures, stainless steel appliances, quartz countertops, in-suite laundry, air conditioning, window coverings, and a security system intercom. Unbeatable downtown location: steps to the Financial District, TMU, The Village, Eaton Centre, St. Michaels Hospital , gyms, and Yonge-Dundas Square. Students Welcome. Multiple Units Available. Some photos may be from similar and professionally staged units. (id:57557)
1610 - 50 Charles Street E
Toronto, Ontario
Real 2-bedroom Unit, Move In August 25th, Walk to U of T, Premium Corner Unit With Wrap Around Balcony, Spacious Birkin Model, 690 Sf Suite +274 Sf Wrap Around Balcony, Upgraded Cabinet And Under Cabinet Light, Custom-Made Curtains, Super Luxury Elegant Building Lobby (20 Feet High) With Hermes Furniture, 24 Hours Concierge, Super Fast And Quiet Elevators, State Of The Art Amenities, Outdoor Infinity Pool, Full-Equipped Gym Rooftop Lounge. Steps To Yonge/Bloor Subway Entrance At The Back of The Building. (id:57557)
617 - 85 Wood Street
Toronto, Ontario
Walking Distance to TMU and U Of T. University students welcome! Luxury condos in prime downtown location at Church/College. Spacious 2 bedroom + den with door can be used as a 3rd bedroom. High-end finishes with beautiful city view floor to ceiling windows and integrated european appliances. Steps To Loblaws, College Station, TTC, Shops, Restaurants Etc. Amenities: 24 Hours Concierge, Fitness Centre, Party Rm, Yoga Rm, Outdoor Terrace, Guest Suite & Business Working Space With Wifi. (id:57557)
610 - 438 Richmond Street W
Toronto, Ontario
This corner suite at The Morgan is bright and airy with a contemporary aesthetic. Great 865sf split floor plan, nicely appointed with many upgrades by the current owners. Walk into the foyer with an alcove for coats and shoes, as well as a spacious storage closet. There is a separate laundry closet with a stackable washer and dryer and built-in shelving. The second bedroom is tucked away and could be used as a home office, and there is a four piece ensuite washroom across the hall. The modern kitchen has stainless steel Frigidaire/LG/Fisher & Paykel appliances, and a pass through to the dining room that could be a breakfast bar. The spacious living room has wall to wall corner windows that let in lots of natural light. The primary retreat is spacious, with a dressing area with double closets, as well as a four piece ensuite washroom. One parking spot and one locker are included in this offering. Great building amenities; fitness room, sauna, theatre, 24-hour concierge, rooftop terrace with barbeques. Phenomenal location in the entertainment district, close to everything; The Well, Art Gallery of Ontario, Grange Park, many shops and restaurants along trendy Queen Street West. *100 Walk Score!* (id:57557)
3005 - 50 O'neill Road
Toronto, Ontario
Experience Elevated Urban Living In The Heart Of Don Mills. Step Into This Sunlit Unit Where Modern Design Meets Unbeatable Convenience. With Soaring 9-Ft Ceilings, Expansive Floor-To-Ceiling Windows, And A Private Balcony Offering Sweeping City Views, Every Detail Is Designed To Inspire. Inside, Enjoy Premium Miele Stainless Steel Appliances, Sleek Finishes, And Spacious Interiors That Blend Style With Function. Located Steps From The Shops At Don Mills, You're Immersed In A Vibrant, Walkable Community Filled With Upscale Dining, Boutiques, And Everyday Essentials. With The TTC At Your Doorstep And Top Schools, Grocers, And Hospitals Nearby, This Address Delivers The Best Of City Living - Refined, Connected, And Ready To Welcome You Home. (id:57557)
902 - 62 Wellesley Street W
Toronto, Ontario
Experience Elegant Downtown Living In This Spacious 2-Bedroom, 2-Bathroom Suite Located In A Prestigious Boutique Building With Only 6 Suites Per Floor. Set In A Safe, Quiet, And Exceptionally Well-Maintained Environment, This Pet-Free Residence Of Nearly 1,500 Sq Ft Features A Sunken Living Room, Eat-In Kitchen, Two Solariums, An Ensuite Storage Locker, And One Parking Space. Enjoy A Full Range Of Amenities Including A 24-Hour Concierge, Visitor Parking, Indoor Pool, Exercise Room, Sauna, Squash Court, And A Rooftop Terrace With Stunning City Views. Ideally Situated Just Steps From Queens Park, The University Of Toronto, Major Hospitals, Public Transit, Subway Stations, Bus Stops, And Yorkville's Finest Restaurants, Cafés, Shopping Centres, And Grocery Stores, This Home Offers The Perfect Blend Of Urban Convenience And Residential Tranquility. Includes Two Solariums Measuring 200 Sq Ft Approx. ! (id:57557)
22482 8 Avenue
Langley, British Columbia
A private oasis on over 11 acres in coveted South Langley. A tree-lined driveway leads to an impressive 6,500+ sq ft home with triple garage and coach house. Thoughtfully designed over three above-ground levels, featuring a grand foyer, elevator, 6 fireplaces, butler's pantry, and a massive kitchen island with dual dishwashers-perfect for entertaining. Enjoy an in-ground pool with a new liner, sun-soaked south yard, and sweeping views from every window. Acres of paddocks, two older barns with stalls, tack room, and office ready for revitalization. Dual road frontages offer easy access. A must-see retreat-call today! (id:57557)
1103 2020 Highbury Street
Vancouver, British Columbia
1700 sqft PENTHOUSE home all on one level! This home offers incredible natural light all year round with quintessentially Point Grey vistas of the North Shore mountains, lush trees of Kitsilano and English Bay water views. Air conditioning throughout allows the sun to shine in without the heat. The sense of scale in the property is immediate: house-sized proportions, generously sized rooms, & 9' ceilings throughout mean you can move in without downsizing all of your house sized furniture, or curate a brand-new collection. Impeccably maintained, the home offers comfort today-while quietly inviting transformation. Steps from Jericho Village, with daily essentials close at hand, you are also walking distance to Jericho Tennis Club, RVYC, Point Grey Road & the shops & restaurants on West Broadway. This home is refined canvas, offering the scale, setting, & potential to become something truly exceptional. (id:57557)
2010 - 88 Blue Jays Way
Toronto, Ontario
Welcome To The Iconic Bisha Residences A Prestigious Address In The Heart Of Vibrant King West. This Fully Furnished, Elegantly Designed Bachelor Suite Showcases 9-Foot Ceilings, Engineered Hardwood Floors, A Luxurious Marble Bathroom, And A Modern Kitchen With Quartz Countertops And Granite Backsplash. Step Out Onto Your Large Open Balcony And Take In Clear, Unobstructed 20th-Floor Views Of The City Skyline. Experience World-Class Amenities Including A Rooftop Infinity Pool, Fully Equipped Gym, 24-Hour Concierge, And A Renowned On-Site Restaurant. Sophisticated Urban Living At Its Absolute Finest. (id:57557)
Walters Acreage
Mckillop Rm No. 220, Saskatchewan
Welcome to your perfect blend of prairie charm and recreational living—just 45 minutes from Regina in the RM of McKillop. Located on paved roads directly across from Uhl's Bay and only 21 km from Strasbourg, this 59.43-acre property offers easy access to schools, amenities, and is just a 5-minute drive to Rowan's Ravine Provincial Park. The 1,208 sq. ft. manufactured home sits on a solid walkout concrete basement and features 3 bedrooms, 2 bathrooms, a spacious kitchen and living area, and a cozy wood-burning fireplace. The walkout basement adds another 2 bedrooms, 1 bathroom, and two generous recreation spaces with access to the outdoors through garden doors—ideal for family fun or extra living space. Outside, you’ll find a quonset, fenced areas for livestock, and endless potential to create your dream hobby farm or country retreat. Whether you're looking for farm life, lake life, or a bit of both, this property checks all the boxes. Contact your agent today to book a showing! (id:57557)
592 Queen Street W
Toronto, Ontario
Queen Street West - Turnkey commercial space with a liquor license and seating for over 78 guests. Includes a full-height basement extending the entire building lot, offering ample storage and prep space. Suitable for a variety of retail businesses or ventures.The property features a fully installed HVAC system with ductwork for efficient heating and cooling. It includes his-and-her bathroom stalls on the ground floor and an additional bathroom in the lower level. (id:57557)
1201 Main Street
Kinley, Saskatchewan
This stunning 6-bedroom, 3.5-bathroom bungalow in the quiet Village of Kinley, Saskatchewan, blends modern farmhouse style with functional space and thoughtful design. Custom-built in 2018, this 1523 sq. ft. home sits on 0.7 acres of land, just ten minutes from schools and amenities, and thirty minutes from Saskatoon. The bright, open-concept layout features 11.5’ vaulted ceilings, a spacious kitchen with stainless steel appliances, Quartz countertops, Maple Superior custom cabinetry, and luxury vinyl plank flooring throughout. The main floor includes a kitchen, living room, dining room, three bedrooms, and 2.5 baths. The master suite boasts a walk-in closet, a luxurious bathroom with a 4’ tile surround shower, a 5’ jetted jacuzzi corner tub, and a double vanity. The fully finished basement offers in-floor heat, 9.5’ suspended ceilings, a large family room with a wet bar (roughed in), three large bedrooms with walk-in closets, a large bathroom with double sinks, a furnace room, and a large cold room. The home also includes a main floor laundry room with a front-loading washer and dryer. Comfort is ensured with ICF construction, a high-efficiency gas furnace, a tankless hot water tank, a water softener, a reverse osmosis system, an air conditioner, an air exchange system, central vacuum, and a sound system with speakers throughout the living room, kitchen, and bedroom, all controlled by your phone. The beautifully landscaped front and backyard feature an underground irrigation system, exposed concrete for entertaining, a covered veranda, a fire pit, and a gas hook-up for BBQs. The heated and plumbed quadruple 1500 sq. ft. garage offers ample storage and functionality for year-round use. The Village of Kinley is ideal for families and outdoor enthusiasts, with plenty of outdoor spaces for gardening and storage for a boat and travel trailer. This move-in-ready farmhouse is perfect for your next chapter in life. (id:57557)
158 4801 Child Avenue
Regina, Saskatchewan
Welcome to #158 – 4801 Child Avenue. Nestled in the desirable neighbourhood of Lakeridge, this 4-bedroom, 2-bathroom townhouse condo offers the perfect blend of comfort and convenience. The open-concept main floor features a spacious living room filled with natural light, a functional kitchen with modern cabinetry and ample counter space, and a cozy dining area perfect for entertaining. Upstairs, you’ll find three bedrooms serviced by a full 4-piece bathroom. The partially developed basement adds even more value and potential with a large bedroom with lots of natural light, a roughed-in bathroom ready for you to put your finishing touches on, laundry area, and storage and a large den. Enjoy summer evenings on your private patio, and take advantage of your two electrified parking stalls located just steps from the front door. Located close to parks, schools, shopping, and all north-end amenities, this move-in ready home is ideal for first-time buyers, young professionals, or investors. Schedule your private showing today! (id:57557)
11288 Mcsween Road, Fairfield Island
Chilliwack, British Columbia
Welcome to your private 20+ acre estate"”an ideal blend of luxury & agricultural opportunity. This gated property features 2 barns, 4 wells, a detached workshop, triple garage, Smart Home security, & a pool w/ a new liner, cover, & pump"”all framed by panoramic views. The 5-bdrm main home has been thoughtfully designed with no expense spared, boasting soaring 14' ceilings, an inviting great room, a gourmet kitchen w/ an oversized pantry, & a spacious main-floor primary suite. Relax in the sunroom & admire the sweeping views of your property. With barns ready for livestock, stables w/ paddocks, fertile land, & abundant water, this property is primed for farming, equestrian use, or agri-business. The renovated mobile home offers space for family or rental income. Endless potential awaits! * PREC - Personal Real Estate Corporation (id:57557)
163 Range
Rural Beaver County, Alberta
Imagine being able to plan, develop and build your ideal property on the rolling prairies of Alberta. This beautiful 80 acre parcel located only 10 minutes north west of Holden is the perfect opportunity for you to do just that! With a small creek running through the west side of the property, a trees dot various parts of the property and with over 40 acres of cultivated land you'll be able to produce a small crop (or rent out the land) for your burgeoning farm! The options are truly limitless with this property nestled in a quiet part of Beaver County. Don't miss out on starting your own farming life on this picturesque 80 acres. (id:57557)
25 Shawanaga Landing Road
Pointe Au Baril, Ontario
Classic 1917 built Cottage with two cabins and a Bunkie, a boathouse, a beautiful rock point, a rare sandy beach, on 12.35 acres, with a laneway, driveway to local roads allowing you to drive into your place or to use local marinas, as most others do for this kind of Cottage. Private and quiet area, no boat traffic, amazing northwest & west sunsets and views, relax and enjoy the sound of waves lapping on the shore. The main Cottage has two bedrooms, a large dining room, screen porch, deck, a fireplace, and is so nicely oriented towards the water. The two cabins with metal roofs, one with a screen porch, are nicely situated on the way to the large boathouse with a workshop area. The lot goes beyond that to the beautiful rock outcropping to the west. There is a small Bunkie near the large beach, adding up to sleeping for 10+ people, with most bedrooms having a sink. The “drive-to” feature allows reduced marina and contractor costs, boat storage, loads of parking, and independence for people to come and go. Hydro is nearby at both neighbors left and right, or you could go with the solar option. There is a septic in place, and a steel pipe quality 45 foot dock. The cottage is ideally located in Pointe au Baril’s Georgian Bay freshwater granite & pines island community, a short boat ride to the historic Ojibway Club and to the marinas in the station where there is a hardware store, nursing station with ambulance, groceries, LCBO, garbage transfer station and other amenities. (id:57557)
114 Baldwin Drive
Cambridge, Ontario
TRAILSIDE ELEGANCE WITH SPACE TO GROW. Welcome to 114 Baldwin Drive, where thoughtful upgrades, generous square footage, and an unbeatable location backing onto the Mill Pond Trail come together. Built by Mattamy Homes in 2009, this 3+1-bedroom, 3.5-bathroom home delivers just over 3,400 square feet of finished living space. Step through the front door and into a main floor that balances openness with defined spaces—featuring hardwood flooring, 9-foot ceilings, and a layout that effortlessly flows from the formal dining room to the airy great room with its striking two-storey fireplace. The kitchen is equally impressive, offering a gas stove, large island, and direct access to a raised deck with views that stretch into mature treetops—perfect for outdoor dining or relaxing in nature without leaving home. Upstairs 9-foot ceilings continue, the primary bedroom offers the kind of square footage rarely seen in newer homes, complete with a sitting area, two walk-in closets, and an oversized ensuite bath with double sinks, soaker tub, and walk-in shower. 2 additional bedrooms and a full bath provide space for family or guests. The finished walk-out basement adds even more flexibility with a spacious rec room, full bath, and a 4th bedroom—ideal for multigenerational living, a teen retreat, or home office setup. Bonus updates include a new rented hot water heater (2023), Kinetico twin tank water softener, newer A/C (2021), extra attic insulation, air exchanger, and excellent storage throughout. And with direct access to one of Hespeler’s most scenic trail systems, this property offers something you won’t find in every home: a backyard that feels like a nature escape, without sacrificing the perks of city living. Located just minutes away from the 401 highway, several schools, shopping, and places of worship. It is also adjacent to river walk trails and Hespeler Village. (id:57557)
2121 Lake Shore Boulevard W Unit# Uph2701
Etobicoke, Ontario
Discover unparalleled waterfront luxury in this exquisite 2-bedroom, 2-bathroom upper penthouse at Voyager I, 2121 Lakeshore Blvd W. Revel in stunning, panoramic views of Lake Ontario and Toronto’s iconic skyline from this rare UPH gem. The open concept layout dazzles with a gourmet kitchen, sleek cabinetry, and effortless flow into generous living spaces—perfect for entertaining or quiet evenings at home, including extensive upgrades such as, Hard wired smart home system with surround sound speakers, light up granite wall on entrance, sauna & jacuzzi, custom Jenn Air appliances & more! Step out onto private balconies from multiple vantage points to soak in captivating lake and city vistas. Spacious and refined with premium finishes, this retreat is elevated by 24/7 security and top-tier amenities like entertainment room, Gym, Pool & sauna . Nestled in vibrant Humber Bay Shores, you’re mere steps from boutique shopping, fine dining, transit, and the scenic Martin Goodman Trail (id:57557)
508 - 530 Laurier Avenue W
Ottawa, Ontario
Welcome to your new home in the heart of downtown! This spacious 800 sq. ft. 2-bedroom apartment offers comfort, convenience, and unbeatable value with all utilities included. Enjoy the ease of in-suite laundry, large windows with serene garden views, and access to top-tier building amenities like a heated indoor pool.Perfectly situated just steps from major transit routes and the exciting new upcoming library, this location offers the ultimate in urban convenience while still providing peaceful, green surroundings. Whether you're a working professional, student, or downsizer, this unit checks all the boxes. Don't miss your chance to live in one of the most convenient and connected neighborhoods in the city! *some of the photos are virtually staged (id:57557)
2132 Valenceville Crescent
Ottawa, Ontario
Welcome to this stunning corner-lot 5-bedroom, 3.5-bathroom home, offering nearly 3,000 sq ft of beautifully designed living space. Perfectly maintained and thoughtfully upgraded, this home delivers luxury, space, and privacy for the modern family. From the moment you step inside, you're welcomed by a dramatic 20-foot foyer and a show-stopping grand maple staircase. Soaring ceilings and oversized windows flood the home with natural light, highlighting the open-concept layout and refined finishes throughout. Upstairs, four spacious bedrooms provide comfort for the whole family, each with generous closets. The fully finished basement adds a fifth bedroom ideal for guests or extended family alongside a newly renovated full bathroom, pool table, and tanning bed, making it a true lifestyle hub. The main floor features a bright, functional office next to the gourmet kitchen, complete with quartz countertops and a seamless flow into the dining and living areas perfect for both entertaining and everyday living. Step outside to your private, fully interlocked backyard oasis with no rear neighbours. A built-in hot tub and professional landscaping make it the ultimate spot for relaxation or hosting friends in any season. Located on a premium corner lot with a wide interlock driveway that fits four cars, this home combines curb appeal, thoughtful design, and high-end comfort in one exceptional package. (id:57557)
112 - 141 Potts Drive
Ottawa, Ontario
This bright and spacious 2-bedroom, 2 full bathroom unit in the highly sought-after Nottinghill community in Orleans is just waiting for you. With a fresh coat of paint and brand new carpet throughout, this place feels like a breath of fresh air! The open-concept layout makes it super easy to flow from the kitchen to the living and dining areas, making it perfect for entertaining family and friends. Both bedrooms are generously sized, giving you plenty of room to relax. The primary suite features a luxurious 4-piece ensuite bathroom and a large closet for all your storage needs. Step outside onto your private balcony - it's the perfect spot to sip your morning coffee or unwind with a good book in the evening. This move-in-ready unit also comes with the convenience of in-unit laundry and a designated parking space right out front, making daily life a breeze. Plus, heat and water are included, so you can enjoy a hassle-free living experience. You'll love being just a short walk from all the amenities on Innes Rd, from shopping and dining to entertainment and services. And for the outdoor enthusiasts, Millennium Park is nearby, offering beautiful green spaces, walking trails, and picnic areas perfect for enjoying nature with family and friends. Don't miss out on this fantastic opportunity to own a beautiful home in Nottinghill. Schedule your showing today! (id:57557)
1911 Simard Drive
Ottawa, Ontario
INCREDIBLE VALUE! This END UNIT townhome features a FULLY FINISHED BASEMENT, INCREDIBLE LOCATION CLOSE TO AMENITIES, NO DIRECT REAR NEIGHBORS, HARDWOOD STAIRS and a GREAT PRICE! The condo group is well managed with very reasonable fees. The large primary bedroom features a 2-piece en-suite bath, a large walk-in closet, and southern exposure. All bedrooms feature LAMINATE flooring... The rear yard backs onto a nice play area - super handy for families! Located very close to shopping and recreation along Innes Rd as well as the Orleans branch of the public library, parks and schools... Just needs some TLC to make it your own! (id:57557)
920 St. George St
Nanaimo, British Columbia
Discover the potential of this 6900 sq.ft. R5 zoned property! Located in a central area of Nanaimo, this lot offers easy access to transit, parks, bus routes, schools, and shopping. Currently featuring a cute 870 sqft 2 bed 1 bath rancher, this property presents a unique opportunity: renovate the existing home or develop a multi-dwelling property, subject to city approvals. The level lot is easy to build on and connected to city services. Offered as an estate sale, this property is sold ''as is.'' Unlock the possibilities and make this prime location your next project! Probate has been granted. (id:57557)
5 Goodison Street
Carbonear, Newfoundland & Labrador
All measurements are approximate. Beautifully kept two bedroom bungalow situated on a quiet side street in the heart of scenic Crockers Cove. This lovely home has the convenience of main floor laundry( originally a bedroom ) two nice sized bedrooms, main bath with a walk-in shower. Large open dining living room combination with hardwood floors. A bright family room with propane fireplace, custom cabinets in the kitchen and a separate conservatory/sunroom. The home has undergone many updates in recent years including shingles, plumbing, breaker panel, new oil/wood furnace and oil storage tank, new mini split, custom blinds and family room with fireplace and sunroom. Two storage sheds one is ideal for a quad or motorcycle. Minutes to Carbonear General hospital and all other amenities. (id:57557)
54 Country Path
Holyrood, Newfoundland & Labrador
This charming bungalow offers the perfect blend of comfort, space, and functionality—all just 5 minutes from convenient highway access. The main floor features a bright and spacious open-concept kitchen and dining area, flooded with natural light and ideal for entertaining. From the dining room, step out onto the side patio—perfect for outdoor dining or relaxing in the sun. The oversized living room provides ample space for both relaxing and entertaining. You'll find two bedrooms on the main level, including a generous primary bedroom complete with its own ensuite. The back porch serves as a practical storage area and includes a laundry space for added convenience. The lower level is thoughtfully designed with an in-law suite that includes a rec room and a separate two-bedroom apartment. The basement apartment features an open-concept kitchen and living area, two good-sized bedrooms, a 3-piece bathroom, and its own laundry facilities—making it ideal for extended family or rental income. Situated on an oversized lot, this property offers endless potential for outdoor living, gardening, or future development. Don’t miss your opportunity to own this versatile home in the heart of Holyrood! (id:57557)
540 Gramiak Road
Kelowna, British Columbia
Welcome to this spacious and beautifully maintained family home, ideally located on a quiet street in a central neighborhood. From the moment you step into the grand open entryway, you’ll appreciate the space and warmth this home has to offer. The formal living and dining rooms create an elegant setting for entertaining, while the natural gas brick fireplace in the family room adds a cozy touch. The kitchen is bright and functional, with plenty of natural light as as well as a breakfast nook—perfect for casual meals and morning coffee. Upstairs, you’ll find three generously sized bedrooms, including the primary suite, along with two full bathrooms. On the main level, there’s a fourth bedroom and a full bathroom—ideal for guests, in-laws, or a home office. The lower level features a massive rec room, an abundance of over 900 sq. ft of storage space and cold room. Step outside to enjoy the beautifully landscaped back yard, complete with gardening space and a huge covered patio that’s perfect for outdoor dining and summertime entertaining. The oversized two car garage doubles as a workshop. Enjoy the convenience of this location with close proximity to Springvalley Elementary, Springvalley Middle School, Mission Creek Park, Costco, and so many other great amenities. There is also carriage house potential. This home truly has it all; space, function, and thoughtful design-the perfect place to enjoy family and friends to creating lasting memories. (id:57557)
240 / 238 Lansdowne Street Street
Kamloops, British Columbia
Rarely available commercial building and land in downtown Kamloops on one of the highest volume arterial streets in the City. Strategically located in the middle of a series of lots suited for future development, this is a great investment. Or, a great chance to own your business location. Contact listing agents for more details or to arrange a showing. (id:57557)
31 Metcalfe Drive
Bradford West Gwillimbury, Ontario
Welcome to 31 Metcalfe Dr. This bright & Spacious 4+1 Bedroom Home with walkout basement Apt & Solar panels, offers it all. Sun-filled, well-planned, elegant home is located in a quiet, family- friendly neighborhood with top-rated school and is close to shopping, GO Station, and just 5 minutes away from HWY 400.The main floor features hardwood flooring, a private office, a spacious living/dining room, and a bright family room that flows into the kitchen and walks out to a large deck, ideal for everyday living and entertaining. The kitchen offers generous storage and cabinetry, perfect for busy households. The second floor, offers the master bedroom which includes a walk-in closet and large ensuite bath, with three additional bedrooms and a second full bathroom completing the level. And lastly, the bright walk-out one-bedroom basement includes a separate entrance, private laundry, full kitchen which is great for extended family. An added bonus: this home is equipped with solar panels. (id:57557)
186 Hope Bay Road
South Bruce Peninsula, Ontario
Welcome to your dream getaway or year-round home in beautiful Hope Bay! This well-appointed 3-bedroom, 2-bath waterfront home offers the perfect blend of comfort, functionality, and lakeside charm. Set on a scenic lot with stunning water views and direct access to the shoreline just across the road, this property offers the ultimate Bruce Peninsula lifestyle. Enjoy evenings by the shoreside firepit, taking in the serenity of the bay. Inside, the home features a warm and inviting layout with plenty of natural light, ideal for family living or entertaining guests. Whether you're seeking a peaceful retreat or a permanent residence, this home delivers. The impressive 30 x 24 detached garage is a standout feature, with a fully finished loft space above that's heated, insulated, and includes its own 2-piece bathroom perfect for guests, a home office, or hobby studio. Located close to all the amenities the Bruce Peninsula has to offer hiking, beaches, shopping, restaurants, and more this is an ideal opportunity to own a versatile waterfront property in one of the areas most sought-after bays. Your lakeside lifestyle awaits at Hope Bay! (id:57557)
1005 Kirby's Beach Road
Bracebridge, Ontario
MUST BE SOLD WITH 1009 KIRBY'S BEACH ROAD. Where can you find a property that truly has it all? Look no further! This exceptional custom-built home offers the perfect balance of indoor living and outdoor enjoyment, ideal for family gatherings, gardening, or cozy bonfires under a star-filled sky. Eco-Friendly Living: Enjoy the benefits of solar panels on the roof that not only reduce energy costs but also generate income! Also, metal roof and vinyl siding...low maintenance. Prime Location: Just steps away from Kirby's Beach, providing easy access to the beautiful Lake Muskoka. Thoughtfully Designed: This home has been lovingly maintained since it was built. It offers it all, a muskoka room, large primary with ensuite and walking, 2 good sized bedrooms, large entry foyer with plenty of storage and large windows in every room. Spacious Interiors: Experience an open-concept living space with a central woodstove that brings warmth and charm to every room. Natural light floods in, creating a bright and inviting atmosphere. Accommodating Layout: Featuring 3 spacious bedrooms and 2 full bathrooms, plus a sauna accessible through the delightful Muskoka room. Double Detached Garage: Includes a coach house above, offering a self-contained space for guests complete with a kitchenette and private bath. Abundant storage options throughout the property ensure you have space for all your belongings. To say that this property has a backyard Oasis is an understatement. We have a stunning outdoor area with potting shed, antioxidant berries currently growing and ready for you to cultivate your green thumb in a serene environment. This property also features a private septic system, separate from 1009 Kirby's Beach Road. As the water treatment system is shared with 1009 Kirby's Beach, these two homes are being sold together. Don't miss out on this incredible opportunity! (id:57557)
1009 Kirbys Beach Road W
Bracebridge, Ontario
MUST BE SOLD WITH 1005 KIRBY'S BEACH ROAD. Discover this versatile and charming property, perfect for a personal residence, family home, in-law suite, or an income-generating investment! This meticulously maintained home boasts a low-maintenance exterior featuring a durable metal roof and vinyl siding, ensuring peace of mind for years to come. KEY FEATURES: Efficient Systems: Equipped with a septic system installed in 2014 and three heat pumps for year-round heating and cooling comfort. Charming Interiors: Experience the allure of vaulted ceilings that enhance the spaciousness of the living area. Comfortable Living: This property offers 2 cozy bedrooms and a full bathroom, along with a private laundry room for added convenience. Prime Location: Just steps away from Kirby's Beach, providing easy access to the stunning Lake Muskoka, perfect for summer fun and relaxation. Modern Amenities: Enjoy the benefits of an on-demand hot water system and energy-efficient vinyl thermopane windows. Efficient Crawl Space: The concrete block crawl space has been fully spray-foamed, ensuring optimal energy efficiency. This unique property also shares the water system with 1005 Kirby's Beach Road, offering two properties for the price of one while maintaining separate ownership. Don't miss this incredible opportunity to own a versatile home in a fantastic location! (id:57557)
33 Woodstock Avenue
Northern Bruce Peninsula, Ontario
PARADISE FOUND! Welcome to your private retreat nestled on a serene 2-acre lot at the end of a quiet dead-end road. Surrounded by mature trees this property is the perfect escape from city life and even offers potential for a home-based business. One of the standout features is the impressive 30' x 40' heated and insulated garage/workshop a dream space for hobbyists, mechanics, or entrepreneurs. It includes its own laundry, an outdoor shower, floor drain, drive-through doors, and a large 10' high by 12' wide automatic bay door. Additional storage is no issue with a 9' x 40' lean-to and a detached shed. You'll love the greenhouse with its own propane furnace and water hookup. Coupled with the raised garden beds, garden area, and fruit trees, you could have home-grown food galore! Inside, the home offers over 1,600+ sq. ft. of comfortable living space, plus a 294 sq.ft. 3-season sunroom featuring a fireplace and TV, perfect for bug-free relaxation or entertaining. The spacious kitchen is equipped with solid cherry cabinets, a large island, and an integrated office nook. Just off the kitchen is a bright, open-concept living and dining area, centered around one of the homes three propane fireplaces. The primary bedroom offers direct access to the sunroom, a walk-in closet, its own fireplace, and a luxurious jacuzzi tub. Quality finishes run throughout the home, including solid oak doors and trim, hardwood flooring, central air, propane furnace, and central vac. A partial-height basement adds additional storage and features a woodstove to keep things cozy. Located just a short drive from Lion's Head for all your amenities, and minutes from Black Creek Provincial Park and its sandy beach for family enjoyment on warm summer days or watching beautiful sunsets. If you're dreaming of a move to the country with flexible, functional outbuildings and peaceful surroundings this property could be the perfect fit! (id:57557)
11226 Mimac Road
Lake Country, British Columbia
Tastefully Updated Family Home with Lake Views and RV/Boat Parking Nestled in a peaceful cul-de-sac, this beautifully updated 3-bedroom, 3-bathroom home seamlessly combines modern comfort with serene living. Boasting breathtaking views of Wood and Kalamalka Lake, along with a spacious layout, it’s the perfect setting for both relaxation and entertaining. Upon entering, you’ll be greeted by tasteful updates throughout, including a sleek kitchen with ample storage. The bathrooms have been thoughtfully designed, enhancing the overall aesthetic and functionality of the home. Additionally, the property features high-end Euro-style windows, adding a touch of elegance and energy efficiency. With suite potential, this home offers flexible living arrangements, perfect for growing families or hosting guests. Step outside to a generous .34-acre yard featuring a back shed for additional storage or workspace. For those who love adventure, the property includes RV or boat parking—ideal for all your outdoor hobbies. Conveniently located close to Davidson Elementary, Starbucks, and a gym, this home provides easy access to all your everyday essentials while offering a peaceful retreat. Located in a highly sought-after neighbourhood, this home strikes the perfect balance of peaceful living with easy access to local amenities. Don’t miss your chance to own this exceptional property—schedule a viewing today! (id:57557)
388 Road 10
Oliver, British Columbia
This is more than just a home—it's a lifestyle upgrade. Situated on a full acre of beautifully manicured property, this 4-bedroom, 3.5-bath home has been meticulously updated and thoughtfully designed for both comfort and function. The layout includes a versatile in-law suite, perfect for extended family, guests, or even rental income. Recent updates? Covered. A newer roof, siding, and complete plumbing overhaul mean you can move in with peace of mind. Inside, you’ll find a bright and spacious layout featuring modern LED lighting and hot water on demand. The primary suite is a true retreat with its own private balcony and a deep soaker tub—your end-of-day escape.The outdoor space shines just as brightly. Landscaped grounds, concrete stairs with built-in lighting, and a sunny deck set the stage for both entertaining and unwinding in style. Now let’s talk shop—literally. The crown jewel of this property is the massive 32’ x 76’ shop. Fully insulated and heated, this beast comes with a car lift and ample space for all your tools, toys, and big projects. Whether you're a car collector, contractor, hobbyist, or entrepreneur, this shop is ready to work as hard as you do. This property hits every mark: land, location, luxury, and a shop that’s a rare find. And there's still more to discover. (id:57557)
776 20th Street
Hanover, Ontario
Every detail of this one-of-a-kind riverfront bungalow in Hanover has been well thought out. From the open concept layout with 16 ft entry, to the generous extras including a large walk-in pantry, composite deck with stairs to the lower yard, spray foamed walls and a storage garage accessible from the back of the home for kayaks and more.... here you'll find only high-end finishes. Engineered hardwood floors on the main level, vaulted living room ceiling, custom kitchen cabinetry, stone countertops, backsplash, 2 stone gas fireplaces, exterior glass railing, and more! The main level offers 3 bedrooms and 2 baths including the primary suite with double sinks, soaker tub, curbless tiled shower and walk-in closet. Patio doors from the dining area lead to the large L-shaped upper deck with gas hookup for your bbq and views of the trees. Laundry is conveniently located in the main level mudroom. The lower level is a walkout offering in-floor heat, 2 more bedrooms, a third bath, spacious recreation room with patio door, and lots of room for storage. The attached 2 car garage offers a storage nook, in-floor heat and access to the back deck. Home comes with Tarion Warranty, concrete driveway, and sodded and landscaped yard. You cant beat the riverfront location, a perfect access point for paddle sports and great depth for swimming. Dont miss the opportunity to be the owners of this impressive property! (id:57557)
622 Keremeos Bypass Road Unit# 12
Keremeos, British Columbia
Quiet 55+ park with no pets and low monthly fees! Covered parking, central air and ready to move in. Large main bedroom has walk in closed and ensuite, second bedroom great for company. There is a bonus area great for hobbies or an extra TV room, breakfast nook and dining room. So much room here. Updates, clean, and small fenced yard with great outbuilding, you have space for a garden, or anything else you can think of. (id:57557)
1885 Tappen Notch Hill Road Unit# 48
Tappen, British Columbia
SCENICALLY SUPREME VALLEY VIEWS! Sip your morning coffee or an evening glass of wine on your covered deck while enjoying the exquisite valley and mountain views. This is your perfect opportunity to have a carefree & easy lifestyle in the popular community of Shuswap Country Estates that offers low maintenance landscaping. This is a 55+ MHP located approximately 20 minutes west of Salmon Arm & 10 minutes from Blind Bay. The well-cared-for 2006 modular home boasts walls that are drywalled, 1251 sq. ft, 2 bedrooms PLUS den, 2 baths, open concept main living area that features kitchen with lots of cabinets, raised bar for extra dining space plus adjoining dining area, separate laundry room conveniently located off the kitchen with extra cupboards & storage space, bright living room with gas stove to take the chill off in the cooler weather & access onto the covered deck, spacious primary bedroom with large closet with mirrored doors & ensuite with soaker tub, double sinks, medicine cabinet & large closet. Outside there is lots of parking space, garden box & a shed. Upgrades over the last few years include a furnace, the main area freshly painted & some appliances replaced. Monthly pad rent includes garbage pickup, water, sewer & main road snow removal. Park is pet friendly & has RV parking. Perfect for retirement or snowbirds in the winter. This home is affordable & a MUST VIEW!. Let your next chapter start here!! (id:57557)
4165 Upper Middle Road Unit# 13
Burlington, Ontario
Welcome to 13-4165 Upper Middle Rd, a bright & spacious 2-bed, 2-bath end unit townhouse nestled in Burlington’s sought-after Millcroft community. With 1,848 sq ft of stylish living space, this home boasts soaring ceilings, abundant natural light, & low condo fees. The main floor features a versatile family room with walk-out to a private patio and backyard setting—ideal for relaxing or entertaining. Upstairs, enjoy open-concept living with an eat-in kitchen, dining area & cozy living room, 2-piece bath, and a walk-out to balcony overlooking mature trees, perfect for quiet mornings. The upstairs features two large bedrooms with double closets, 4 piece bath with ensuite privilege and convenient upper-level laundry. An unfinished basement awaits your personal touch—ideal for a gym, home office, or extra storage. Tucked away in a quiet enclave with quick access to Tansley Woods, parks, schools, shopping, and the QEW/407, this home is perfect for professionals, downsizers, or young families seeking comfort, space, and community in one of Burlington’s most desirable neighbourhoods. (id:57557)
3362 Montrose Road
Fort Erie, Ontario
Your Country Escape Awaits! Welcome to this spacious and character-filled two-storey home, offering over 2,400 square feet of comfortable living space set on an expansive 11+ acre country property. Perfect for those seeking peace, privacy, and the flexibility of rural living, this unique property is ideal for hobby farm enthusiasts or anyone dreaming of life in the country. Step inside to find 5 generous bedrooms, 2 full bathrooms, and the convenience of main floor laundry. The home is full of charm and warmth, with thoughtful details throughout. Step outside and enjoy the outdoors from not one but two large composite decks, at the front and rear, perfect for entertaining, relaxing, or taking in the stunning views of mature trees and your own private pond. The land is a rare find, with many farmable acres, ideal for gardening, crops, or animals. Three versatile outbuildings provide exceptional storage and workspace, two function as shops or garages, and a third is perfectly suited for housing animals. This is more than just a home, it's a lifestyle. Whether you're looking to grow your own food, raise animals, or simply enjoy wide-open space, this one-of-a-kind rural retreat has it all. Book your showing today and experience the possibilities of country living at its finest. (id:57557)
236 Davis Street
Port Colborne, Ontario
Calling all First Time Buyers and Handy People! Come check out this great deal on a 3 bedroom single family home with large detached garage and workshop. This home is loaded with potential and is a fabulous opportunity for the savvy buyer. The house features a functional layout with a spacious primary main floor bedroom, two more bedrooms on the second floor, a large kitchen with plenty of cabinetry, formal dining room, living room, and a high poured concrete basement which provides the opportunity to finish for additional living space, . The car enthusiast or hobbyist will love the 1.5 car detached garage with upper loft for storage, and a workshop in the rear with power and lighting. House has had some major upgrades already completed such as brand new roof shingles. Truly an opportunity not to be missed! (id:57557)
3561 Yacht Harbour Road
Fort Erie, Ontario
Incredible lake front opportunity in the sough-after community of Ridgeway. Situated on coveted Yacht Harbour Road, this home presents a unique opportunity to complete the home to your style. Enjoy the convenience of city water and sewer services and the tranquility of your own private beach. Whether you're dreaming of a stunning summer retreat or beautiful year found residence, this property is the perfect project. Just a short drive away, you'll find the charming restaurants and shops of downtown Ridgeway and the inviting shores of Crystal Beach. Escape the hustle and bustle of city life as you relax on your private sandy beach and immerse yourself in the clear, warm waters of one of the Great Lakes. This is your opportunity to create the lake-front home you've always wanted in a serene and picturesque location. Home is being sold in AS-IS condition. (id:57557)
82 Millpond Road
Niagara-On-The-Lake, Ontario
Introducing this modern custom-built two-storey home located in the charming village of St. David's. Situated near the coveted Ravine Estates Winery and surrounded by the picturesque Escarpment, this home graciously offers over 2500 sq ft of finished living space. Upon entry, this home welcomes you with high ceilings and abundant natural light. Turning to your left, you'll find a beautiful office space featuring an accent wall and a custom light fixture. Step into the custom-designed kitchen featuring exquisite finishes tailored to maximize space for cooking meals with your loved ones. Adjacent to the Kitchen are the Dining and Living room with a fireplace, providing a cozy space to appreciate the beauty of nature overlooking the nearby vineyards. On sunny days, step out to the backyard to enjoy the fresh air and the tranquility of the Escarpment. Additional custom built-in cabinets provide storage space in the main floor mudroom, with convenient access to the 2 car garage, adding practicality to this home. Ascending to the beautiful second level, discover a spacious primary bedroom adorned with large windows that offer breathtaking views of the rolling vineyards. This room features a large walk-in closet with custom cabinetry and a luxurious 5-piece ensuite, complete with a his and hers sinks, a soaking tub, and a shower. On the upper floor, you'll also find two generously sized bedrooms, each with its own ensuites that provide comfort and convenience. Enjoy the added benefit of second floor laundry. This location combines small-town charm and scenic countryside living while remaining close to essential amenities, schools, highways, and Old Town shops and restaurants. Make 82 Millpond Road your home and embrace the best of the St. David's lifestyle. (id:57557)







