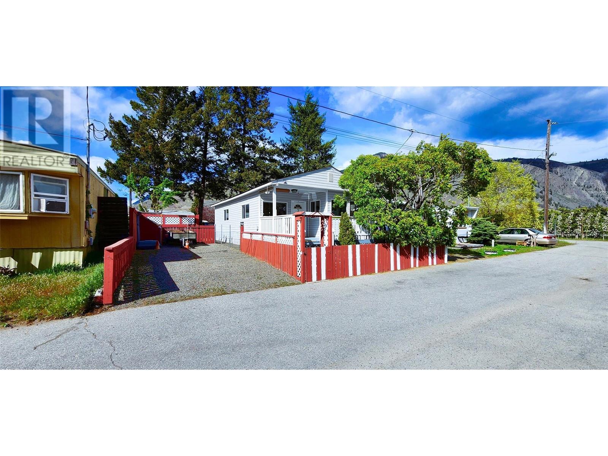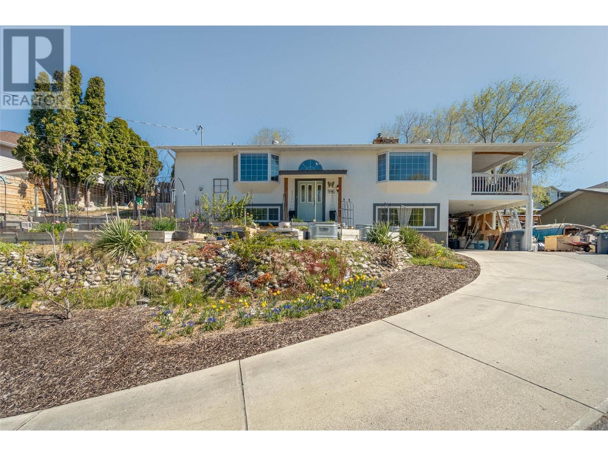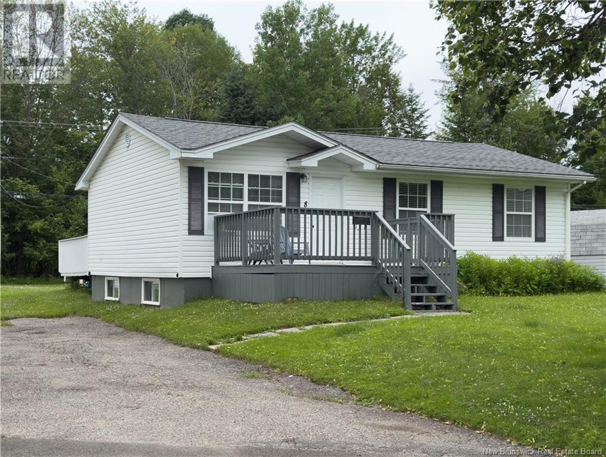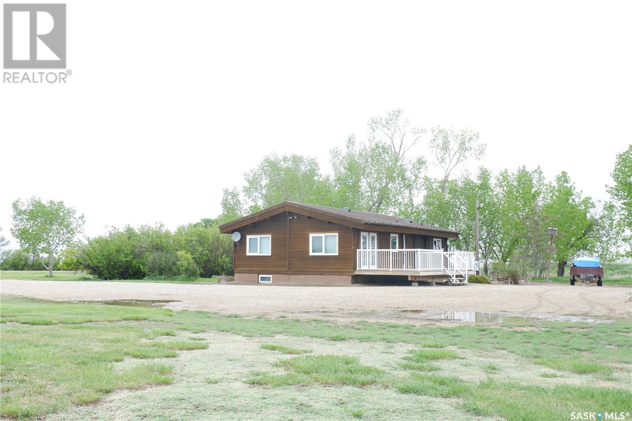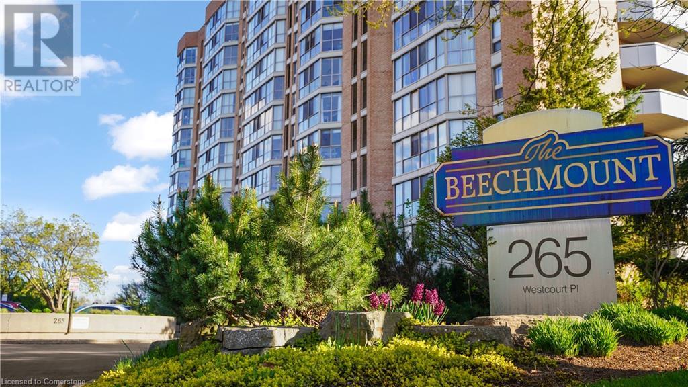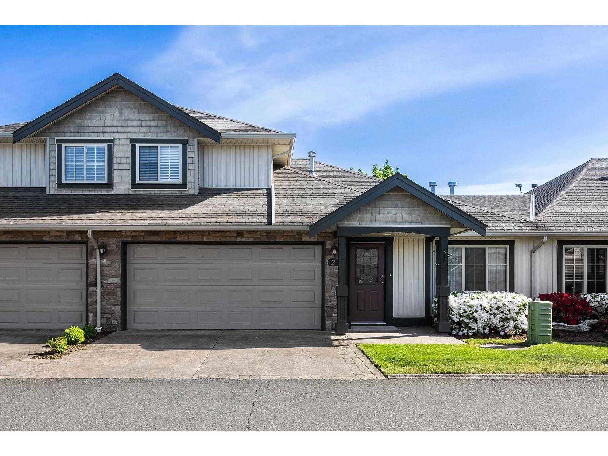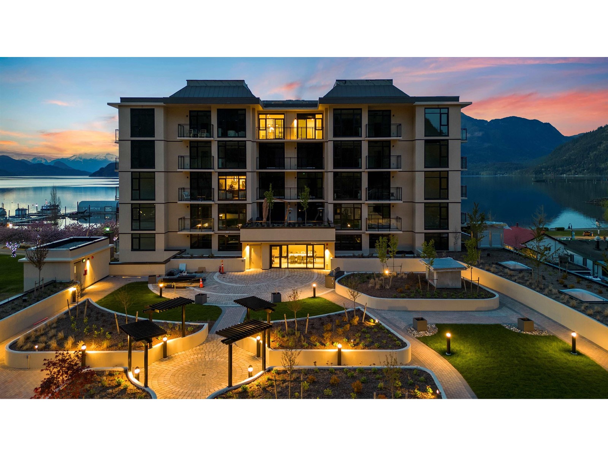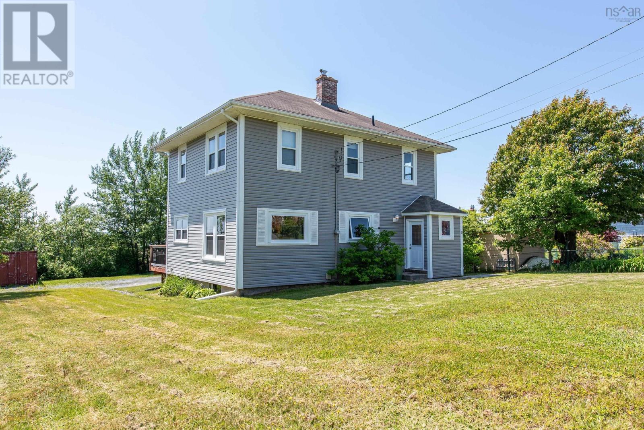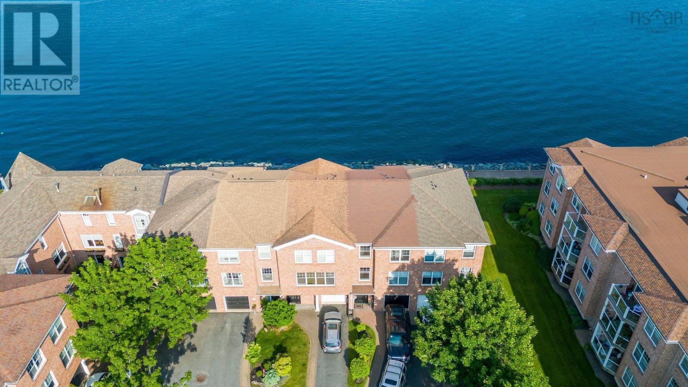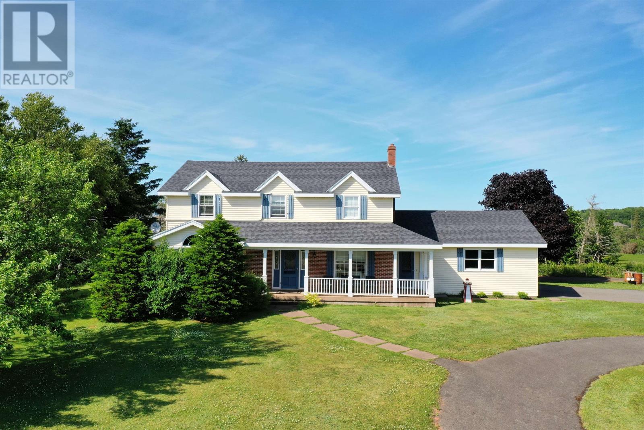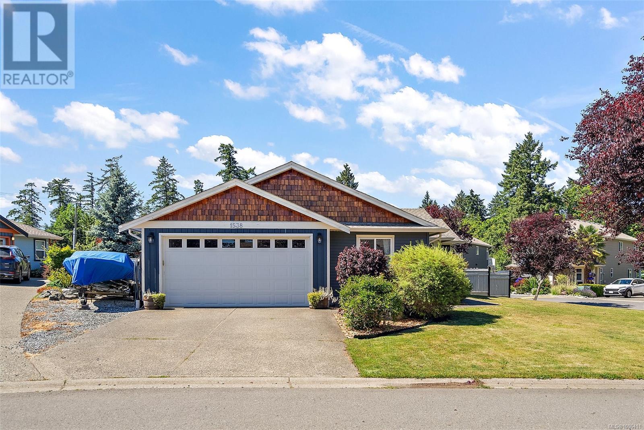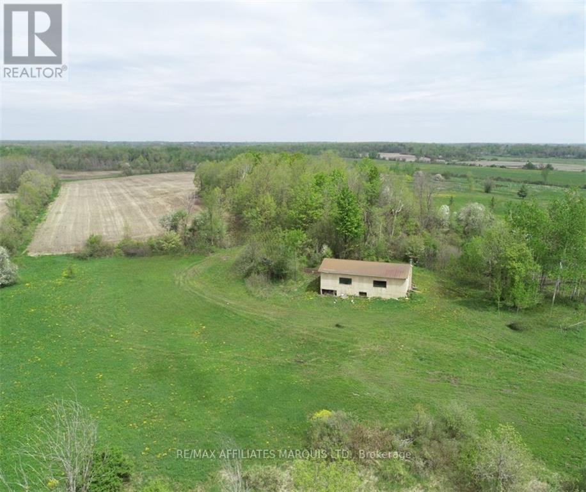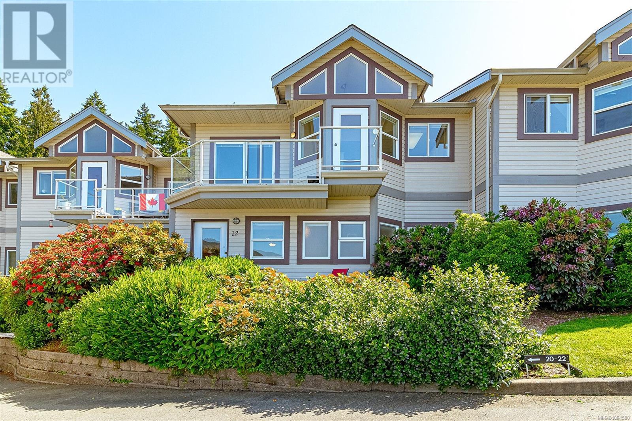19 Strathcona Bay Sw
Calgary, Alberta
Arguably the BEST LOT in desirable, family-friendly Strathcona! This incredible cul-de-sac location offers over 8,300 square feet of land with a walkout lot and direct SOUTH exposure facing onto the best part of the RAVINE! Enjoy watching the seasons change with lush greenery out all of your windows! Sit on the deck or in the hot tub and enjoy the privacy & peace that comes with ravine living. And now, let's get to the house - this FULLY RENOVATED, modern masterpiece is like nothing that has ever come on the market in this neighbourhood! Care and detail was put into all of the upgrades in this owner-occupied home with all work done professionally & with permits. The floor plan was completely reimagined to fit the needs of modern life with a huge open-concept kitchen, vaulted ceilings w/ custom millwork beams, added windows and easy deck access for an indoor-outdoor living vibe :) Vaulted ceilings, endless natural light, hardwood flooring, custom blue & white kitchen w/ soft-close cabinetry and high-end appliances including built-in JennAir Fridge. Dining area has stylish built-in storage and living room features gas fireplace & included Frame TV. Multiple outdoor areas (all with beautiful landscaping) mean the whole family can have friends over, with wine on the upper composite deck, teenagers in the hot tub and some very lucky kids in the playhouse with incredible views! Featuring 4 BEDROOMS UP, there is room for a growing family or any home office needs! Primary suite includes private deck for a quiet getaway, walk-in closet & renovated ensuite. Main floor mud/laundry room keeps your family organized with access to the 23'3" x 21'6" attached garage w/ epoxy flooring & built-in shelving. Entertain your friends on game day in the walkout basement with custom walk-in wine cellar, wet bar, rec room, 5th bed & 4th bath, separate play area & hot tub access! Save on utility bills with included 11.25 kW DC Solar Array with 10-year warranty. Enjoy thoughtful details like r adon mitigation system, water softener, irrigation system, custom blinds & closet inserts. Take advantage of the Strathcona-Christie shortcut to the Sirocco LRT, just 850 metres on foot for a simple commute to work! Highly rated schools right in the neighbourhood (public Olympic K-6 and catholic Costello K-6) with a generous selection of private schools available on Calgary's west side as well. Mature trees, curving roads and varied architecture are some of the reasons buyers love the feel of Strathcona - quieter and safer than inner-city locations without that cookie-cutter suburb vibe. Take advantage of this extremely RARE opportunity today! Please inquire for full list of upgrades and check out the virtual tour! (id:57557)
31 Hwy 3a Unit# 7
Keremeos, British Columbia
Welcome to your cozy oasis just minutes from Keremeos! This updated 2-bedroom, 1-bath home with a den is located in the peaceful OK Motel and Trailer Park—no age restrictions and pets welcome (with dog size restrictions). Enjoy affordable living with low pad rent of $298.31. Features include vinyl windows, PEX plumbing (Poly-B removed), a newer roof, and updated electrical. Shut-off and drain valves make it perfect for snowbirds or part-time residents, allowing this home to be winterized with ease. Bright and inviting inside, the home offers a private backyard and a deck with stunning views of the “Big K.” Gas appliances—including the furnace, stove, dryer, and hot water tank—keep utility costs low. A workshop, extra storage, and RV parking complete the package. Just 40 minutes from Penticton, you’ll enjoy the peace of rural living with access to all the essentials. Move-in ready, low maintenance, and cost-effective—this gem is ready for you! (id:57557)
6743 Meadows Drive
Oliver, British Columbia
Charming Family Home on a Spacious Town Lot! This 3 bed, 3 bath beauty sits on a generous .28-acre lot with loads of privacy, big patios, and views—ideal for family life and entertaining. The updated kitchen features a farmhouse sink and fresh finishes, adding just the right touch of country warmth. Bathrooms and flooring have been tastefully upgraded, so you can move right in and make it your own. Cozy up with the woodstove on chilly winter nights, and enjoy the convenience of central vac throughout. Outdoors, you’ve got garden beds, space to spread out, and you're just steps to schools, recreation, and scenic walking trails. The perfect blend of charm, function, and location—don’t miss this one! (id:57557)
262 West Grove Lane Sw
Calgary, Alberta
Welcome to 262 West Grove Lane, where elegance meets everyday functionality in a home designed to impress from the very first step inside. Say hello to “The Nanton”, one of Cedarglen Homes’ newest models—an inspired blend of architectural drama and thoughtful comfort. The heart of the home is the soaring open-to-below living room, where natural light cascades down two stories of the fully tiled sleek electric fireplace, creating a breathtaking focal point that radiates warmth and sophistication. The main floor features a flex space tucked behind barn doors offering the perfect space to focus or create. The gourmet kitchen is a seamless extension of the open-concept layout, anchored by a spacious walk-in pantry. You'll receive an appliance allowance of $8,954 to be used at the builder’s preferred supplier, giving you the freedom to tailor your kitchen with style and substance. The dining nook is bright and beautiful–flowing effortlessly onto a finished deck complete with a BBQ gas line. The outdoor space is ideal for hosting summer evenings with family and friends. Upstairs, retreat to a fully enclosed bonus room—your private media lounge, home office, or sanctuary away from the hustle. Three generous bedrooms await, including a primary suite designed to indulge: a luxurious 5-piece ensuite with soaker tub, glass-encased custom shower, dual vanities, and a walk-in closet built to handle all seasons of style. An upstairs laundry room ensures life’s routines are handled with ease and convenience. The curb appeal is just as strong, thanks to the durability and timeless beauty of James Hardie fiber cement siding. A double attached garage adds daily convenience, while the side entrance to the unfinished basement (with 3-piece rough-in) opens the door to endless customization—future suite (subject to approval and permitting by the city/municipality), home gym, or games room—the choice is yours. Plus, the builder is offering up to $5,000 towards landscaping—yours to use wi thin the first year of possession to make the yard your own personal retreat. Set in the sought-after Encore II community of West Grove, this home pairs modern design with a location that keeps you close to the city’s best schools, parks, and west-end amenities. Move-in ready by June 24, 2025, your new chapter begins here. This brand new property isn’t just a home—it’s a launchpad for the lifestyle you’ve been waiting for. Book your showing today. (id:57557)
353 Bridleridge View Sw
Calgary, Alberta
Welcome to 353 Bridleridge View SW — a beautifully cared-for two-storey home tucked into a quiet street in the heart of Bridlewood. With over 2,600 sq. ft. of thoughtfully designed living space, this 3-bedroom, 4-bathroom property offers inviting style and everyday function for modern family living.Step inside to 9-foot ceilings, rich hardwood floors, and a cozy gas fireplace that brings warmth to the living room. The kitchen is a standout feature, with polished granite counters, full-height cabinetry, stainless steel appliances, a walk-in pantry, and an island with breakfast bar seating — perfect for morning coffee or casual meals. Just off the kitchen, garden doors lead to a spacious deck overlooking a fully fenced yard, complete with space for a garden — a lovely setting for summer entertaining or simply enjoying a quiet evening outdoors.Upstairs, a vaulted bonus room offers excellent light and flexible space for a media lounge, play area, or home office. The primary bedroom feels open and airy with vaulted ceilings and large windows, and it connects to a 5-piece bathroom with dual sinks, a deep soaker tub, and plenty of storage with a great walk in closet— a private and calming space to start and end your day.The finished basement adds even more value with a wet bar and a large rec room — perfect for movie nights or hosting friends. Additional perks include upper-floor laundry, a dedicated dining area, a modern basement bathroom, and an insulated double garage.Living in Bridlewood means you're part of a tight-knit community with access to schools, scenic parks, and everyday conveniences just minutes away. With easy access to the Somerset C-Train station, Macleod Trail, and the Stoney Trail ring road, commuting is a breeze.This is the kind of home that fits beautifully into real life — polished, practical, and ready for its next chapter. Book your private showing today and come see what makes this home stand out in Bridlewood. (id:57557)
7 14955 60 Avenue
Surrey, British Columbia
A home situated in a great neighborhood, beautifully maintained 2 Bedroom plus Den, 3 bathroom, corner townhome, offers 1,347 sq ft of thoughtfully designed living space across three levels. Step into a bright, naturally lit open concept main floor features a spacious living and dining area, perfect for entertaining or cozy nights in. The kitchen boasts SS appliances and generous island for conversation and culinary creativity. A large sundeck extends your living space outdoors ideal for morning coffee or evening bbqs. Upstairs has generous two bedroom spaces. The versatile den below has a window and a closet makes an excellent guest room, office or creative studio with a convenient powder room that adds great functionality. Walking distance to schools, transit, local shops, Hwy 10. (id:57557)
East 585 42nd Street E
Prince Albert, Saskatchewan
Turn key 11,732 sq/ft warehouse sitting on 1.08 acres of land in the South Industrial area of Prince Albert. Built in 2015, the warehouse boasts 4 12x14 grade doors, 2 8x10 dock doors, and 22 feet of ceiling clearance. Heating is in the form of radiant heat throughout and the building functions with three phase power. This building features 340 sq/ft of office space, a 2 piece bathroom, and a kitchenette for staff equipped with a locker area. Located just minutes away from the new Yard District, this building is zoned Heavy Industrial giving it the capability for many potential uses! Don't miss out on this exciting opportunity, call your favorite Realtor today! (id:57557)
8 Centennial Court
Fredericton, New Brunswick
Welcome to 8 Centennial Court, Fredericton Located in the popular Marysville neighbourhood, this charming and well-maintained bungalow offers a functional and family-friendly layout with modern updates throughout. The main level features an open-concept design with a bright living room, dining area, and a renovated kitchen with stylish finishes. Beautiful hardwood and ceramic flooring flow throughout. Three good-sized bedrooms complete the main floor. The fully finished basement adds excellent living space with a large family room, a bonus room ideal for a home office or potential 4th bedroom (note: non-egress window), a full bathroom with laundry, and a separate storage area. Outside, enjoy two large decksa front deck to catch the morning sun and a private back deck to relax in the afternoon. The private, tree-lined backyard is perfect for families, offering ample space for children or pets to play, and includes a playhouse tucked in the woods. This home is conveniently located close to schools, parks, shopping, and all major amenities. A great opportunity to own a move-in ready home in a well-established neighbourhood. Dont miss your chance to view this gem book your showing today! (id:57557)
Carrobourg Acreage
Gravelbourg Rm No. 104, Saskatchewan
Located in the RM of Gravelbourg a short 7 km Southeast of the Town of Gravelbourg. This is the acreage you have been waiting for! The is a Pan Abode Cedar home constructed in 1980 on a full concrete basement. The cedar logs make for a very comforting home with the rich wood finishes. The semi open design is amplified by the vaulted ceilings. The kitchen cabinets were completely upgraded in 2008. The white cabinetry pops with the wood walls. You will enjoy the large Island in the dining room, with lots of extra storage room. The patio doors from this room lead to the large maintenance free deck. The living room has large windows to allow for lots of natural light and to enjoy the prairie views! The triple pane windows were all replaced in 2016. The primary bedroom features a double wide closet. The second bedroom has been refitted as main floor laundry for extra convenience. You will find a large storage room/den and a 4-piece bath to complete the main floor. The basement is fully developed with the addition of a family room, 3 extra bedrooms, 2 two-piece baths and tons of storage. Currently the owner has installed a 1500 Fibreglass Cistern for water for the home. Gravelbourg offers Reverse Osmosis water that is great to drink and easy on the fixtures. The shop is separated into two separate areas. Great for parking/storage and tinkering. The shed is 30 x 60 with the front 24 x 30 insulated. There is also another storage shed included as well as a play structure. This property is in great condition and has been very well maintained. Information on the Solar system and warranty is available. Book your appointment to view the property today. You are going to love it! (id:57557)
13765 Silver Valley Road
Maple Ridge, British Columbia
Absolutely Stunning Executive Home with Breathtaking Views in Silver Valley Discover the ultimate in luxury living with this exceptional 7-bedroom, 6-bathroom executive-style home, nestled in prestigious Silver Valley. With over 5,200 sqft across three spacious levels, this home is designed to impress from every angle. Step inside to find a bright open-concept layout, fresh interior paint, updated kitchen cabinetry, and a brand-new washer/dryer. High-end finishings and thoughtful touches are found throughout, including an oversized jetted tub in the spa-inspired ensuite. Host with ease in the massive media and recreation room-perfect for entertaining-or unwind on your private balconies as you take in breathtaking 180° southwest valley views. Need extra space for family or a mortgage helper? This home offers a bright, private suite ready to meet your needs. Set on a large, private view lot with nature at your doorstep, you´ll love the peaceful setting and upscale lifestyle this home provides. A/C, ample storage (id:57557)
265 Westcourt Place Unit# 705
Waterloo, Ontario
Welcome to 705-265 Westcourt Place, Waterloo! This 2-bed, 2-bath condo, with over $40K in upgrades, blends modern style with urban convenience in Waterloo’s vibrant core. Perfect for down-sizers or families, this bright, spacious unit features an open layout, stylish laminate flooring, and stunning skyline views. EV charging available in Underground Parking A sunroom with six new windows (2023) floods the space with light. The primary bedroom has a 2020 window, and the kitchen boasts a 2025 floor. Both bathrooms, renovated in 2024, feature sleek fixtures. Enjoy in-suite laundry, a balcony for sunrises and sunsets, and rare parking. The secure building ensures peace of mind. Steps from Uptown Waterloo’s cafes, shops, and restaurants, and close to Laurel Creek trails for nature lovers. Top schools like Waterloo Collegiate and universities (UW, Laurier) are nearby, ideal for family visits or learning. Westmount Place Shopping Centre offers essentials, with easy transit and highway access to Kitchener and beyond. Don’t miss this chance to own in Waterloo’s dynamic heart. Schedule a viewing today! (id:57557)
2 6449 Blackwood Lane, Sardis South
Chilliwack, British Columbia
FABULOUS primary on main townhome in a PRIME SARDIS LOCATION! This 3 bed 3 bath home is located in the popular Cedar Park complex - centrally located to all amenities! Main floor w/ excellent layout - spacious kitchen w/ newer appliances & SS GAS range, adjacent eating area, laundry room(newer machines), large living room w/ crown mouldings & gas fireplace & access to your PRIVATE YARD w/ extended stamped patio & MOUNTAIN VIEWS! The spacious primary suite has NEW carpet, W.I closet & 3pc ensuite! Upper floor w/ 2 MASSIVE BDRMS & full 4pc bathroom. UPDATED furnace & A/C (2021)! DOUBLE car garage & extended driveway (4 cars total). Turnkey ready & quick possession possible! WOW! * PREC - Personal Real Estate Corporation (id:57557)
507 120 Esplanade Avenue, Harrison Hot Springs
Harrison Hot Springs, British Columbia
Welcome to Aqua Shores, a lakeside paradise that redefines your idea of waterfront living. This remarkable community offers 56 meticulously crafted units, each built with solid concrete construction. Aqua Shores transcends the concept of mere residence; it is a retreat where tranquility effortlessly blends with the charm of a small town. As you step into these spaces, you'll be greeted by the inviting openness, thanks to the generous 9-foot ceilings and the flood of natural light through expansive windows. The moment you step onto your balcony, prepare to be mesmerized by the breathtaking views that stretch before you. Whether you're in search of a weekend getaway or a daily escape from the hustle and bustle of the city, Aqua Shores Harrison beckons as your ideal haven. * PREC - Personal Real Estate Corporation (id:57557)
9826 Menzies Street, Chilliwack Proper East
Chilliwack, British Columbia
RARE FIND! A fully REMODELLED 2 bedroom RANCHER with a DETACHED 20x26 SHOP w/ 2 bdrm CARRIAGE SUITE above! This property is totally turn key and MODERN. The main home was remodeled in 2024 with new cabinets, quartz counters, laminate flooring, SS appliances, vinyl windows & new window coverings, new asphalt roof, 3 pc washroom w/ large walk in tiled shower, & a spacious enclosed back patio- perfect for the kids and pets! The carriage suite was newly constructed and feature a SWEET shop on the main w/ 3 pc washroom- yes.. that is right! His own private shop bathroom! Above is a self contained 2 bdrm suite that would rent for ~$2000. This turn key unique property is ready for IMMEDIATE POSSESSION. Do not delay- sharp price in a great area walking distance to District 1881, parks, & schools! * PREC - Personal Real Estate Corporation (id:57557)
8 Woodside Avenue
Dartmouth, Nova Scotia
Welcome to 8 Woodside Avenue, Spacious and Stylish Family Home in the Heart of Woodside! This charming two-storey home offers comfort, space, and convenience, all nestled in the welcoming community of Woodside. Featuring three bedrooms, 1 full bath, and 2 half baths, this property is ideal for families or anyone seeking a functional and well-designed layout. The main level boasts a bright and expansive living room with a cozy den area, perfect for relaxing or entertaining. A dedicated dining room provides the ideal space for gatherings, while the large galley-style kitchen offers ample storage and workspace. A convenient half bathroom completes this level. Upstairs, you'll find a generously sized primary suite with a walk-in closet and a private ensuite half bath. Two additional bedrooms share a well-appointed full bathroom, and the upstairs laundry adds modern convenience to your daily routine. Step outside to enjoy a new back deck, perfect for summer barbecues, overlooking a spacious yard with plenty of room for kids, pets, or gardening enthusiasts. There's also ample parking space for multiple vehicles. Situated just minutes from the Woodside Ferry Terminal, grocery stores, shopping malls, and other essential amenities, this location blends suburban comfort with city convenience. Don't miss your opportunity to own a home in one of Dartmouth's most accessible and community-minded neighbourhoods. Schedule your viewing today! (id:57557)
13 Arthur Lismer Court
Bedford, Nova Scotia
Enjoy coffee each morning on your balcony with unobstructed basin views. Not only that but a fenced in yard perfect for BBQ's and family get togethers to watch the summer harbour activities. Inside this spacious townhouse which is just shy of 2400 square feet of elegant living space you will find 3 bedrooms, 2 full baths and 2 half baths. The main level features a spacious living room, family room, fining room, kitchen and powder room. Upstairs you will find the 3 bedrooms, 2 baths and laundry facilities. The lower level is walkout with garage, rec room and a 3 piece bath. The deck on the main level has a staircase to the fenced yard. You can gain direct access to the boardwalk for Dewolf Park where there is a playground and is scenically beautiful. The parking allows for 3 vehicles. Close to all amenities, desirable location and phenomenal views make this the perfect choice for your next home. Be sure to view the Virtual Tour Link! (id:57557)
17438 Rte 2
Miltonvale Park, Prince Edward Island
This 2 storey home is situated on a mature 1.95A lot in a scenic country setting. Well landscaped there is a paved drive as well as a loop for easy parking and exiting onto Rte 2. This location would suit any discerning buyer with an easy commute to both Charlottetown and Summerside. The 2 car garage is accessed via the home through a mud/laundry room. The main level features garden doors to a partially covered deck via the kitchen area. The eat in kitchen is well appointed with a breakfast bar. The home features a covered veranda overlooking the countryside. The main level has a lovely flow and features a formal dining room, living room, a cozy family room with fireplace, and a grand staircase accessing the second level. The second level features all three bedrooms have ensuites, they are all spacious and well appointed. The home is immaculate, the lower level is unfinished but could easily increase the living space if desired. (id:57557)
202 1053 Balmoral Rd
Victoria, British Columbia
Great Buy! Priced under assessment and now Vacant! Welcome to The Greenridge, a warm and welcoming 12-unit building perfectly located just steps from the heart of Downtown. This bright and spacious 2-bedroom corner unit is the ideal place to call home for first-time buyers. You'll love the beach-inspired engineered hardwood floors, granite countertops, tiled entry, solid fir doors, and natural light that fills every room. The modern kitchen with stainless steel appliances is perfect for cooking at home, and the in-suite laundry adds everyday ease. Step outside and explore everything this vibrant neighborhood offers—Crystal Pool, local markets, cafés, art studios, parks, and more—all just minutes away. With a Walk Score of 93 and Bike Score of 100, getting around is a breeze. Covered parking, a storage locker, and pet-friendly living make this home even more convenient. Move right in and enjoy the lifestyle you’ve been looking for in a close-knit, community-oriented building. (id:57557)
1538 Regatta Pl
Cowichan Bay, British Columbia
Charming 3 bedroom, 2 bathroom rancher on a sunny corner lot just 3 mins to Cowichan Bay with shops, restaurants, and waterfront access. Located in a quiet, family-friendly community near the local elementary school—perfect for families or retirees. The west-facing backyard gets all-day sun and features a fire table, BBQ, raised garden beds, and flower baskets, all on irrigation. Inside offers a spacious layout with a gas fireplace and gas stove that heats the entire home efficiently. Updates include kitchen countertops, garburator, central vacuum system for house and garage, and a new hot water tank. Ample parking with 2 spots plus room for an RV or boat. A cedar shed with windows and a garage that doubles as a workshop or extra storage add to the appeal. Strata fee includes snow removal and landscaping for easy maintenance. This move-in ready home blends comfort, convenience, and community living just minutes from the ocean. (id:57557)
3258 Auld Mcmillan Road
North Glengarry, Ontario
Situated on a low-traffic road, this property ensures tranquility while being only a short drive away from Alexandria. The proximity to amenities makes it an ideal location for both business and leisure. The sturdy building, with its history as a sawmill, adds character and potential for repurposing. Whether someone is looking for a business opportunity or a peaceful countryside escape, this property seems to offer the best of both worlds. (id:57557)
12 1700 Pritchard Rd
Cowichan Bay, British Columbia
NEW PRICE!! Marvelous ocean AND mountain views from nearly every room that will just stun you!! Welcome to Mariner Ridge the best views in the complex are here and the living is EASY. A turnkey home - just move right in. Home is wonderfully spacious & well kept, perfect for retirees or families with 2 extra large bedrooms on the lower level, a den on the main floor, 3 full baths, double garage and lots of deck and patio space to soak up the water views, mountains and sunsets. This unit has had over $60,000 in upgrades over past two years. Entire unit has been professionally painted. The living room has new electric Valor fireplace, cork flooring & sliders to the upper level deck to take in views and sunsets. Kitchen has all new s/s appliances, a breakfast nook and island & access to deck. Dining room & den round up the main floor. Heated tile flooring in the main floor bathroom. Downstairs, the primary bedroom, with cork flooring, is extra large with dressing room & walk in closet. Primary ensuite has heated flooring. A door from primary bedroom leads to lower level patio - perfect place for morning coffee to watch the boats or seals in the Bay. Custom made window treatments throughout. Central vacuum system. R50 insulation - top of the line - installed in attic in spring 2025 provides heating efficiency in winter and keep home cool in summer. EV charger in double garage, new 40 gal hot water tank and new heat recovery ventilator. Walk to Cowichan Bay village for unique dining cafes, and bakery. Kayaking is across the road, do a different hike every day on Cobble Hill Mountain! Minutes to local wineries and breweries. Valley View Shopping Centre, Walk in Clinic, Dentist, Physio, Pharmacy all 3 minutes away by car Moments to Bench Elementary, Brentwood College School or Shawnigan Lake School. Quick possession possible. Easy commute to Duncan, Langford and Victoria Come view today! (id:57557)
401 Colonia Dr
Ladysmith, British Columbia
OCEANVIEW 4-year-old custom home built by a highly experienced builder. This beautifully designed property features a 2-bedroom + den main home plus a 2-bedroom executive legal suite—both offering stunning ocean views, vaulted ceilings, and bright open-concept living. Chef’s kitchens on both levels include high-end appliances, ample cabinetry, and walk-in pantries. The suite is thoughtfully laid out with 1.5 bathrooms, 9-ft ceilings throughout, and a trayed ceiling in the living room for added style and spaciousness. The primary bedroom in the main home opens to a covered deck with a Jacuzzi-brand hot tub and cozy sitting area. The backyard backs onto protected riparian land, providing natural beauty and long-term privacy. The home is ideally located in a future-growth area identified in the OCP, with a planned road that will enhance connection to nearby schools—combining peaceful surroundings with added convenience for families. Utility features include full generator wiring in the main house and partial wiring in the suite, along with separate gas and electrical services for both units. Each has its own hot water on demand, gas cooktops, forced air furnaces, and BBQ quick-connects. The home also includes a 30-amp RV parking pad, oversized double garage, and off-street parking for 4+ vehicles. Additional features include full front and rear sprinkler systems, durable 50-year Hardie plank siding, and sleek glass railings on stairs and decks. Located just minutes from schools, hiking trails, shopping, the airport (10 minutes), and ferries (20 minutes), this home is ideal for multigenerational living, rental income, or long-term flexibility. The legal suite can also be easily reconnected to the main home if desired. Offering unmatched quality, thoughtful design, and future potential—this is a rare opportunity not to be missed. (id:57557)
4940 45th Street Sw
Calgary, Alberta
Completely Rebuilt Bungalow with Triple Garage & Prime LocationThis isn’t just a renovation—it’s a complete transformation. Taken right down to the studs and rebuilt with precision and care, this stunning bungalow offers the look and feel of a brand-new home in an established, sought-after neighborhood.Featuring over 2,300 sq ft of beautifully finished living space, this home includes 5 bedrooms + office + bar across two levels (2 bedrooms + office up, 2 bedrooms + bar/entertaining area down), offering flexible options for families, guests, or those working from home. With all-new electrical, plumbing, HVAC, lighting, and structural components, no detail has been overlooked.The bright, open-concept main floor flows seamlessly from a chef-inspired kitchen—complete with brand-new, high-end appliances—into an inviting living and dining area with custom built-ins throughout. Downstairs, enjoy a fully developed lower level featuring a stylish bar, media space, and additional bedrooms.This home is equipped with two new furnaces and dual-zone heating, allowing for independent climate control on both levels for optimal comfort.Outside, you’ll find a professionally landscaped yard, brand-new exterior, private deck with gas line, and a newly built triple garage with RV parking beside—a rare and valuable feature for homeowners with recreational vehicles or extra storage needs.Ideally located within walking distance to Mount Royal University, local cafés, grocery stores, and just minutes from Stoney Trail and Signal Hill Shopping Centre, this home combines lifestyle and location in one perfect package.A rare opportunity to own a completely reimagined, move-in-ready home in a mature community.Absolutely stunning—come see it for yourself. (id:57557)
612 Rowmont Boulevard Nw
Calgary, Alberta
QUICK POSSESSION ALERT | Where elevated design meets everyday ease, this is the home that will transform your routine into a retreat. Nestled in the dynamic and nature-rich community of Rockland Park, this Columbia 18 model by Cedarglen Homes is more than just a layout—it’s a lifestyle. From the first step inside, you’re welcomed by a sense of openness and warmth, as natural light floods the main living space, drawing you toward the expansive great room anchored at the back of the home. The heart of the home is the kitchen—crafted for connection and elevated with light cabinetry, striking quartz countertops, designer hardware, and a statement tile backsplash. Whether you’re brewing coffee at the oversized island or entertaining guests for dinner, the space blends beauty and function seamlessly. Plus, with a $9,000 appliance allowance, your kitchen can be tailored to match your personal style. Need a quiet space to work or play? A main floor flex room tucked at the front of the home offers just that—perfect as a home office, creative nook, or cozy playroom. Upstairs, the central bonus room brings the family together for movie marathons or game nights, while still offering a touch of separation between the bedrooms. The primary suite is your personal haven, spacious enough for king-sized furnishings and styled with a spa-inspired ensuite—complete with double vanities, a tiled walk-in shower, and a generous walk-in closet. Two additional bedrooms, a chic full bathroom, and a dedicated laundry room complete the upper level with both style and practicality. But the true standout? A fully legal 2-bedroom basement suite with its own entrance, kitchen, laundry, living space, and 4-piece bath—ideal for extended family, visitors, or as a smart income opportunity. Out back, a finished deck with built-in gas line sets the stage for effortless outdoor entertaining, and a $1,000 landscaping rebate helps you create the backyard of your dreams. Set within one of Calgary’s most exci ting new NW communities, Rockland Park offers more than curb appeal—it delivers connection. Scenic pathways, playgrounds, parks, and views of the Bow River Valley offer moments of natural beauty, while future schools, shopping, and easy access to major routes ensure convenience is always within reach. This isn’t just a home—it’s the foundation for your next chapter. Book your showing today! (id:57557)


