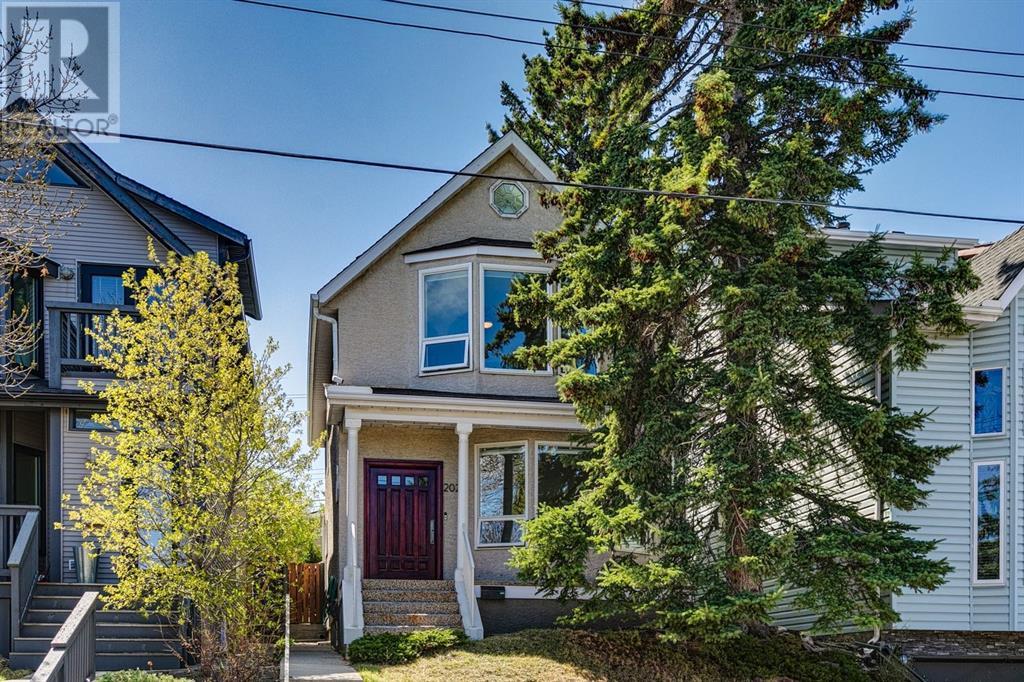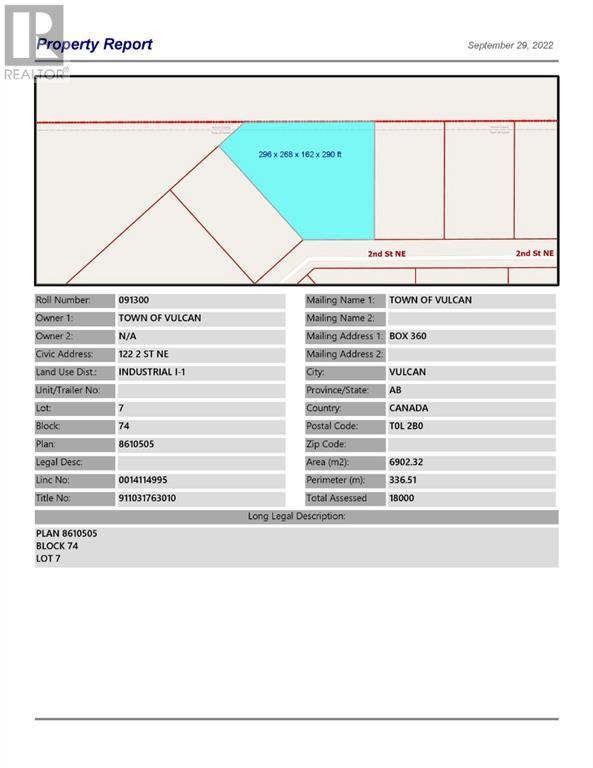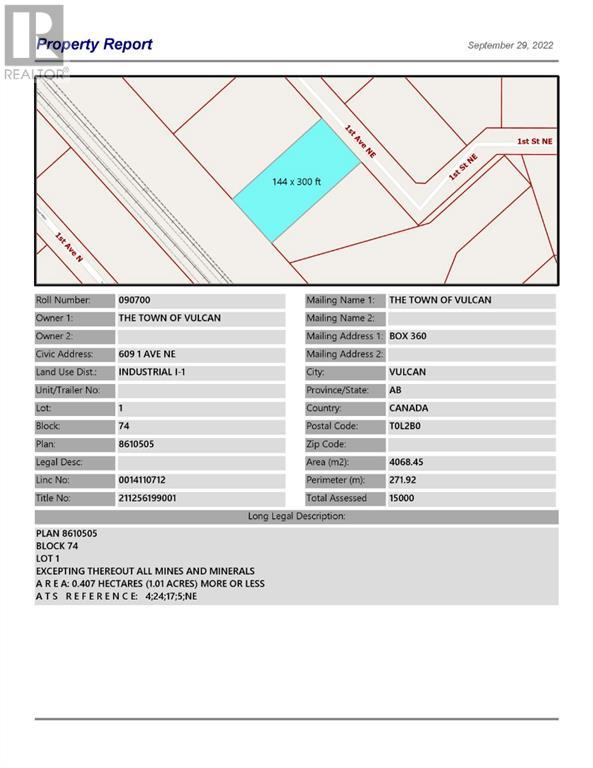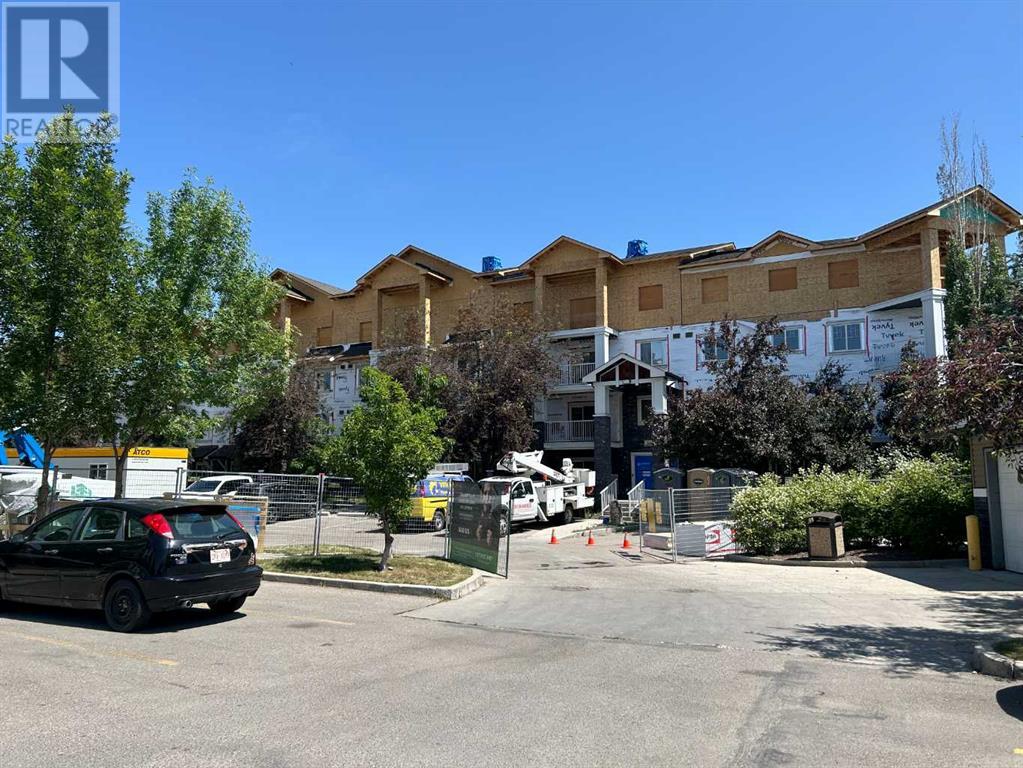60 Junegrass Terrace
Rural Rocky View County, Alberta
Room for Everyone—And Then Some. Unique Heated Bonus Space + 7 Bedrooms in Harmony. And energy efficient too!This is more than just a luxury home—it’s built for real family living, with over 5,300 sq. ft. of total usable space including a rare 700 sq. ft. heated bonus area tucked beneath the garage. Whether you dream of a home theatre, kids’ playroom, fitness studio, or multi-generational suite, this space gives you options you won’t find elsewhere.This 7-bedroom, 4-bathroom custom-built home offers thoughtful design throughout: a vaulted bonus room above the triple garage, 10’ ceilings on the main and basement levels, 9’ upstairs, and elegant quartz surfaces everywhere. The chef’s kitchen features a Wolf gas range, Sub-Zero fridge, spice kitchen, warming and cooling drawers, and custom hood fan—perfect for family dinners or entertaining friends.The primary suite offers a peaceful retreat with a vaulted ceiling, spa-style ensuite (heated floors, air jet tub, large walk-in shower), and a generous walk-in closet. The finished basement includes a large rec room with a wet bar, 3 bedrooms, and a full bath—ideal for teens, guests, or extended family.Energy-efficient features like extra insulation, AeroBarrier sealing, and air source heat pumps make this home as smart as it is beautiful. Pre-wired for security, EV, internet, and solar. Located in Harmony, with unobstructed mountain views and easy access to lakes, parks, and golf.A rare chance to own a truly flexible, future-ready family home. (id:57557)
2023 21 Avenue Sw
Calgary, Alberta
Charming, Modernized Character Home with Breathtaking Downtown Views in Richmond Knob Hill. Welcome to this beautifully appointed 2+1 bedroom character home in the highly sought-after community of Richmond Knob Hill. Seamlessly blending timeless charm with quality modern upgrades, this exceptional residence offers refined living in one of Calgary’s most desirable neighbourhoods. It is a unique home. From the moment you approach the impressive four-foot-wide custom solid maple front door, it’s clear this home is truly one of a kind. The main level features hardwood floors throughout the expansive living and dining areas, centred around a striking granite-clad gas fireplace—perfect for both entertaining and relaxing evenings. The gourmet kitchen is a chef’s dream, complete with espresso-stained custom cabinetry, “Nero Impala” granite countertops, a premium stainless steel appliance package including a JennAir gas range and brand new Blomberg dishwasher, and a bright breakfast nook. The kitchen opens into an atrium-style sunroom, bathed in natural light from multiple skylights. This inviting space is further enhanced by custom heated tile flooring in the kitchen and atrium. With three full bathrooms— two outfitted with heated tile floors—the home exudes both style and function. The luxurious en-suite is a spa-like retreat featuring a jetted tub, granite countertops, dual sinks, and premium Grohe fixtures. A third-storey loft offers flexible space—ideal as an additional lounge area or extra sleepover space under the stars. The fully finished basement adds even more versatility, perfectly suited for a media room, guest suite, or home gym. Additional highlights include a high-efficiency furnace, electronic air cleaner, upgraded hot water tank, water softener, high end fixtures throughout, and an oversized, heated double garage with new garage door. The private, landscaped terrace is perfect for outdoor entertaining. This outstanding property effortlessly combines characte r, comfort, and quality craftsmanship—all with sweeping views of downtown Calgary. (id:57557)
112 Aspen Creek Drive
Rural Foothills County, Alberta
Located in Aspen Estates, just 7 mins South of Bragg Creek and accessible to Kananaskis, this home rests on four acres of mature forest, borders the community trail system and 38 acres of municipal reserve which leads to Kananaskis Country, offering immediate access to some of the most sought-after riding, hiking, and wildlife areas in Alberta and the world. The land is quiet, private, and alive with the rhythm of nature. The home is log masterpiece, with select logs—some nearly 24 inches in diameter forming a structure that feels solid, warm, and enduring. Every angle, every join, every detail was built with care. The wraparound veranda invites you to settle into the pace of the day, whether it’s a slow morning coffee or a soft evening thunderstorm. As the veranda opens to the back, it transforms into a spacious deck—the perfect space for hosting, dining, and gathering under the open sky. Inside, the tone is refined and welcoming. The custom executive kitchen was built for someone who cooks with both purpose and enjoyment. A professional-grade range, integrated steam oven, thoughtful cabinetry, and long lines of workspace come together in a space that supports both function and beauty. It’s a kitchen that feels just as comfortable during quiet mornings as it does during large, elegant dinners.The main floor includes a private bedroom with a stunning ensuite, an office that looks into the trees, and a great room with soaring timber ceilings and a central wood stove. Natural light pours through large windows, and the connection to the outdoors is felt in every space. Upstairs is a primary suite—quiet, spacious, and beautifully finished. The ensuite features six luxurious pieces including a deep tub and treetop views, It’s a space meant for rest and renewal. The walkout lower level includes two additional bedrooms, one with its own ensuite, offering flexibility for guests, family, or extended stays. The entire home has been meticulously maintained and thoughtfully imp roved. The attached double garage is heated and finished, and a large separate structure provides generous space for equipment and multiple vehicles. For those with horses, the setup is ideal with a barn, tack room and space for tools, your access to long rides through Kananaskis only moments from your doorstep is a rare and valuable offering for the horse lover or outdoor enthusiast. The home is also equipped with a heat pump for year-round heating and cooling comfort, solar panels, and an EV charger—a modern infrastructure wrapped in the warmth and natural beauty of timber and stone. Aspen Estates is a small, established community built around privacy, nature, and enduring quality. The commute into Calgary is smooth and efficient, with the newly completed Stoney Trail providing direct access to downtown, the international airport, and major shopping districts. More information available upon request. Photos, Video, 3D Tour, Mapping (id:57557)
409 Kinniburgh Boulevard
Chestermere, Alberta
Backing on to Green Space | Illegal Basement Suite | Heated Tripe Car Garage. 6 Beds, 3.5 Baths | This beautifully upgraded and air-conditioned two-storey home offers over 3,200 sq.ft. of total living space, backing on to green space and including a heated triple attached garage. The main floor features 9-foot ceilings, a formal dining room, and an open-concept kitchen with granite countertops, a large breakfast island, high end stainless steel appliances, and a walk-through pantry connecting to the laundry room. A spacious living room with a cozy fireplace opens through French doors to a large west-facing deck and fully landscaped yard, with a shed and no neighbours behind. Upstairs includes a luxurious primary suite with a spa-like 5-piece ensuite and walk-in closet, three additional bedrooms, and a 4-piece bathroom with dual sinks and granite counters. The fully finished basement offers an illegal basement suite, large windows, a bedroom, a family room with a wine fridge, and a gym. Pride of ownership is evident throughout this exceptional home, ideally located within walking distance to schools, shops, carwash, and Chestermere Lake. Easy access to exits. Call today to book your private tour. (id:57557)
808, 1334 12 Avenue Sw
Calgary, Alberta
Welcome to Ravenwood, where skyline VIEWS, stunning SUNSETS, and TOP-FLOOR living come together in style. This top-floor END UNIT offers the best of inner-city living with the peace and privacy you didn’t think was possible in the Beltline.Step into a space flooded with NATURAL LIGHT from multiple directions, thanks to your corner unit status (no one above and barely anyone beside). The HUGE wrap-around BALCONY is basically your own private rooftop patio, perfect for sipping coffee at sunrise, hosting friends at sunset, or quietly judging people parallel parking below :)Inside, you'll find a well-designed layout with spacious principal rooms, a functional kitchen, and just the right blend of openness and comfort. Whether you’re hosting friends or enjoying a quiet night in, this space rises to the occasion. The views of downtown and evening sunsets are JAW-DROPPING, like, post-it-on-your-Instagram-story kind of jaw-dropping.And here's something rare — TWO TITLED underground parking STALLS, so you’re always covered. Yes, two! One for your car, and one for your motorcycle or your partner’s ride. Don’t drive? No problem! Lease them out for extra income. The Impark lot right behind the building charges over $300/month, so renting even one stall could help offset a good chunk of your condo fees. Who wouldn’t prefer a warm, secure spot over scraping windshields all winter?Ravenwood is a well-managed, pet-friendly building just steps to 17th Ave, groceries, transit, parks, and all the cafes and restaurants your heart desires. Live high above the hustle, but close to everything that matters.Opportunities like this don’t come often. Book your showing and see why this one feels like home the moment you walk in! (id:57557)
122 2 Street Ne
Vulcan, Alberta
Industrial lot for sale in the Town of Vulcan Industrial Subdivision. Here is an opportunity to purchase one, or more industrial lots, at an affordable price to set up your business. Term of sale - within 12 months from the closing date, a development agreement is to be completed, and construction on the property shall commence within 12 months of the date of the execution of the development agreement. (id:57557)
1311, 755 Copperpond Boulevard Se
Calgary, Alberta
Just Listed in Copperfield Park!Welcome to this beautifully designed and spacious unit—an ideal choice for first-time buyers, professionals, or savvy investors. Offering 2 bedrooms and 2 full bathrooms, this bright and open-concept floorplan provides plenty of space for comfortable living.Step inside to discover elegant granite countertops, modern fixtures, and a stylish tile backsplash that add a touch of sophistication to the kitchen. The seamless flow from the kitchen to the dining area and living room makes entertaining easy and enjoyable.The generous primary bedroom features a walk-through closet leading to a private 4-piece ensuite, while the second bedroom offers convenient access to the main bathroom—perfect for guests or roommates.This unit also includes TWO TITLED PARKING STALLS (one heated underground and one surface stall) and an assigned storage locker.Located in Copperfield Park II, you’re just steps away from scenic parks, walking paths, ponds, and the many amenities of 130th Avenue. With quick access to Deerfoot Trail and Stoney Trail, this is a location that truly offers it all.Don’t miss out—book your showing today! (id:57557)
3309, 403 Mackenzie Way Sw
Airdrie, Alberta
Attention first-time home buyers and down-sizers! This 761 sq ft, 2 BEDROOM, 2 BATH, CORNER UNIT CONDO is AFFORDABLE AND MOVE-IN READY. Upon entering, you are greeted by an open-concept design. To the right, is a flex space that could be used as a formal dining area or an office and a 4 piece bathroom and in-suite laundry. The kitchen offers modern cabinetry, granite counter tops, trendy black/stainless steel appliances and a sit-up eating bar and is open to the bright living room. Off the living room is the main bedroom featuring a walk-through closet and a 4pc ensuite. Another good-sized bedroom is located on the opposite side of the living room. Step out the living room door onto your covered balcony which is a great place to relax or barbeque. The complex is PET FRIENDLY, allowing one dog or cat. This condo is complete with one underground, heated, titled parking spot. Minimize home demands and maximize life experiences. Just lock and go. Conveniently located in the center of Airdrie, it is in walking distance to groceries, restaurants, and shopping and has easy access to highway QE2. Call today to schedule your tour. (id:57557)
609 1 Avenue Ne
Vulcan, Alberta
Industrial lot for sale in the Town of Vulcan Industrial Subdivision. Here is an opportunity to purchase one, or more industrial lots, at an affordable price to set up your business. Term of sale - within 12 months from the closing date, a development agreement is to be completed, and construction on the property shall commence within 12 months of the date of the execution of the development agreement. (id:57557)
1123 8 Street Se
Calgary, Alberta
An exceptional opportunity to secure a well-located development site in one of Calgary’s most dynamic and evolving inner-city neighborhoods. Positioned at 1123/1125 8 Street SE, this parcel offers the rare advantage of newly approved HGO zoning (Housing – Grade-Oriented), with a preliminary design concept in place for a 28-unit multi-family project. The architect has advised that development approval drawings could be prepared very quickly to allow for a quick submission to the City for approval. Meetings with city planning have been completed and the department is in support of an application for the proposed development. The site is just under 10,000 sqft. total and offers street access from the front and back of the property. 8 Street to the East and Maggie Street to the West.The proposed development is thoughtfully designed by a long-time Ramsay resident and architect, incorporating key elements of the community’s character and historic charm. The vision respects the area's roots while offering a modern housing solution that aligns with the future of inner-city living and affordable housing options.This site is ideally located just steps from Red’s Diner and within easy walking distance to Stampede Park, the expanding BMO Centre, and Calgary’s exciting Culture and Entertainment District — including the upcoming SAM Centre and all the energy of the Inglewood retail and nightlife corridor. Whether for future tenants or owners, this location offers unbeatable urban connectivity paired with a vibrant community setting.Ramsay is a neighborhood in transition — seeing ongoing public and private reinvestment, including new housing, infrastructure upgrades, and streetscape improvements. The area is maturing gracefully, with careful additions that aim to maintain the neighborhood’s unique character while supporting its long-term growth.With potential alignment for CMHC’s MLI Select program, this project offers developers a chance to pursue enhanced financing options, including longer amortizations and reduced debt service requirements, while contributing to Calgary’s much-needed rental housing supply.Whether you’re an experienced developer or a builder looking for your next signature project, this property delivers location, community, design potential, and long-term upside (id:57557)
1112, 115 Prestwick Villas Se
Calgary, Alberta
Unique opportunity to purchase a popular main floor corner unit in beautiful "Prestwick Place" at a huge discount. Once occupation is granted it will be all new. 2 bedroom, 2 bathroom, 1 titled, heated, secured underground parking. Assigned storage cage in underground parking area. Will include the built in dishwasher, attached air-conditioner, hood fan and gas fireplace. Priced well below similar units today as traditional bank financing will not be an option here. Occupation date is undetermined but likely within a year of construction starting. Construction underway now. Rebuild promised to be as close to original finishings as possible. Building has been stripped to the studs and will be all new. Call your Realtor to discuss this exciting opportunity today! (id:57557)
2, 4616 6a Street Ne
Calgary, Alberta
Aggressively priced below Units # 1 & 5 in the complex. Bay has 2,248 SF on Main & 742 SF for the Mezzanine – a total of 2,990 SF space per the Condo Plan; Gross Lease on M-T-M term, Tenants paying own electricity --- Condo fee (covers gas / water & sewer) @ $ 782.63. Building’s mechanical design: Utility room (furnace & hot water tank) in Bays 2, 3 & 5 respectively; adjoining units (Bay 1 vs. 2; Bay 4 vs. 3) via share use (with cost splitting for such items’ upkeep). Ideal for Owner Operator or Investors. Realtors – please note Private Remarks. [Caution: Commercial loan financing requirements] ** Ceiling Height 19' and power 200 AMP ** (id:57557)















