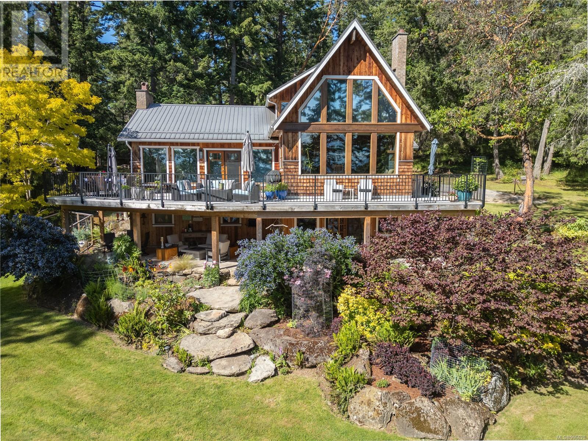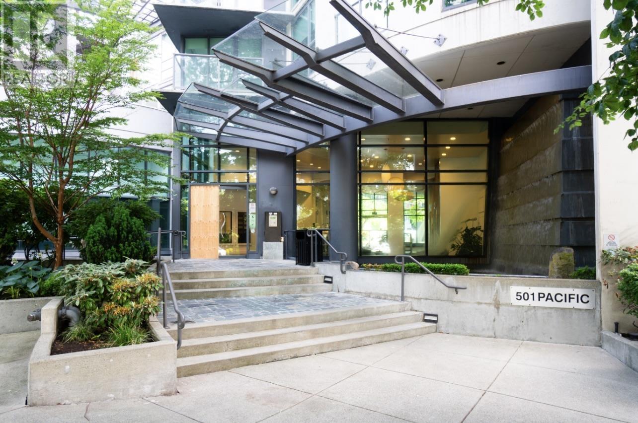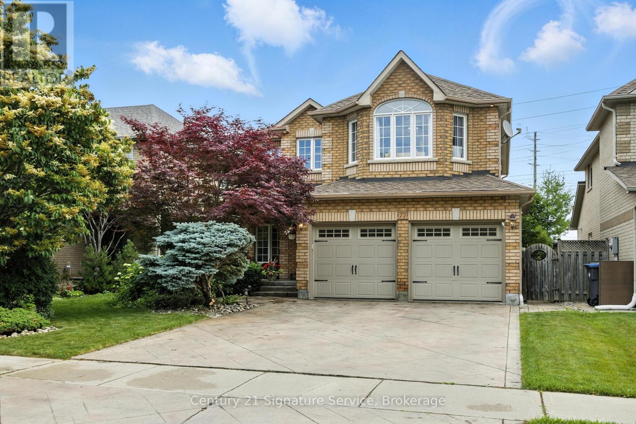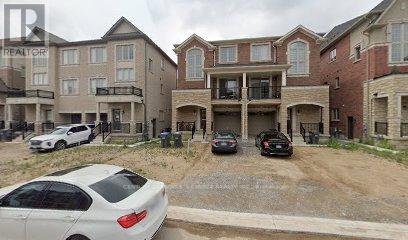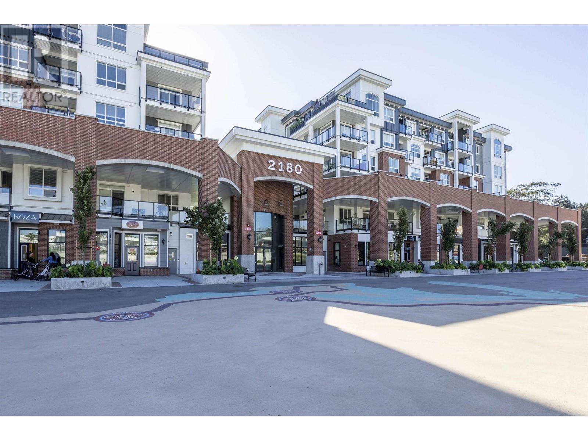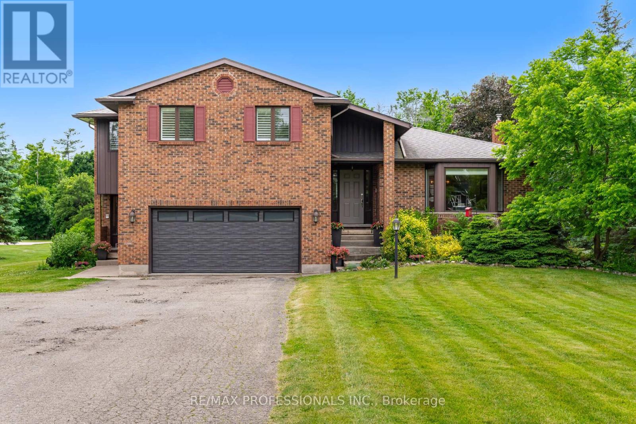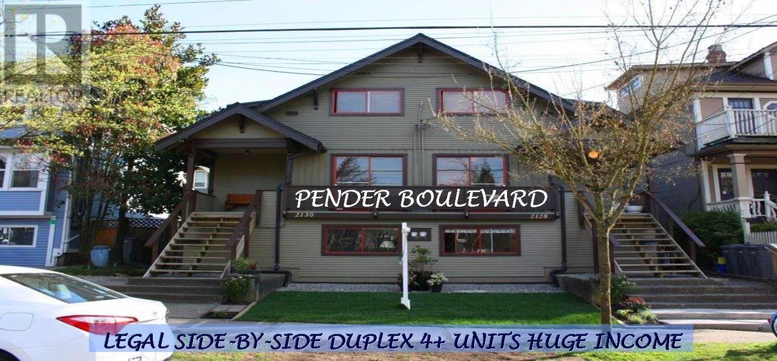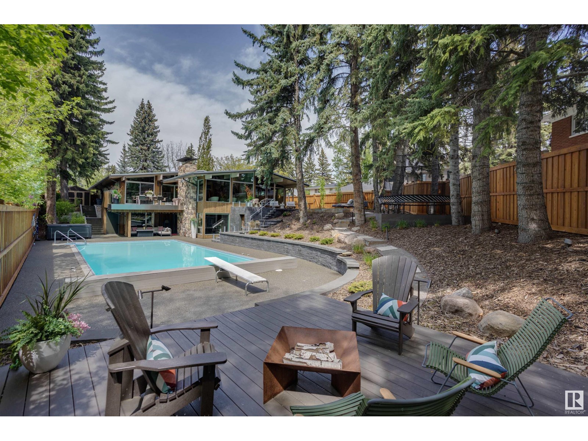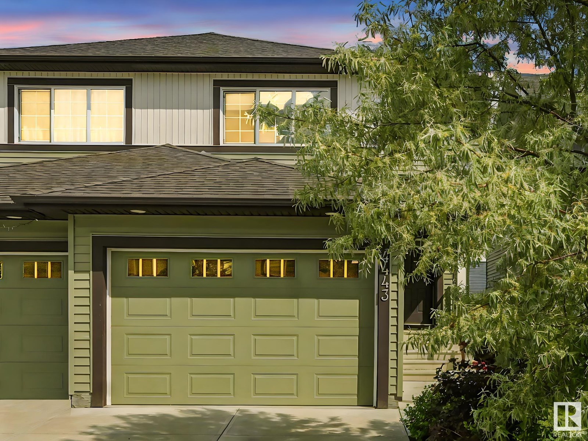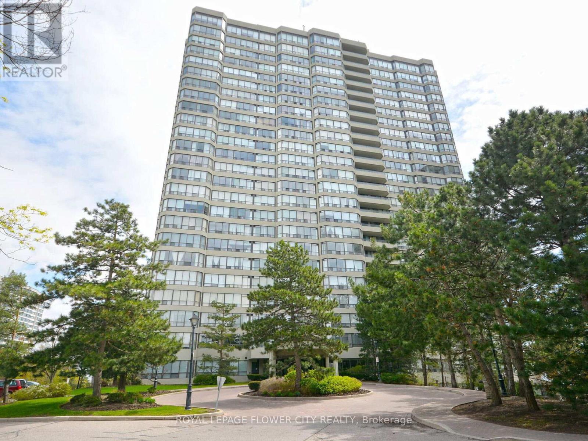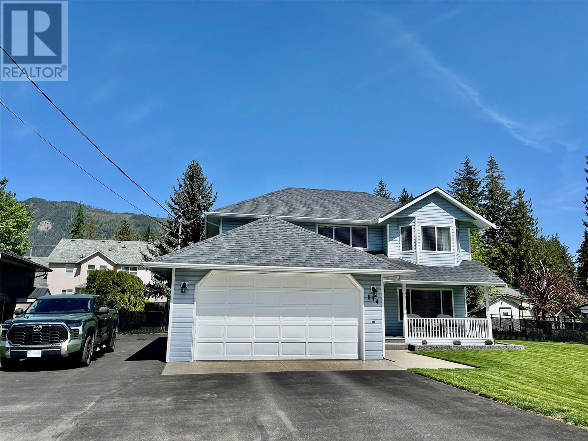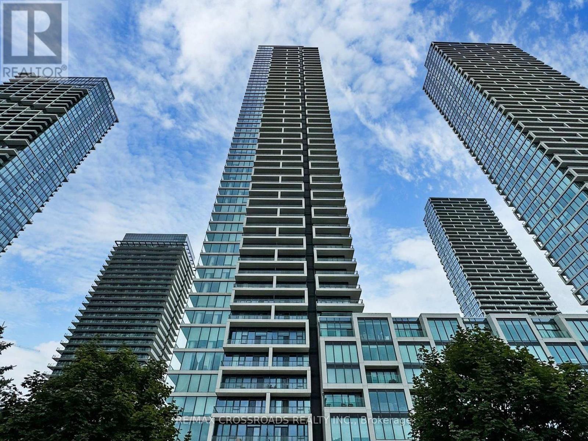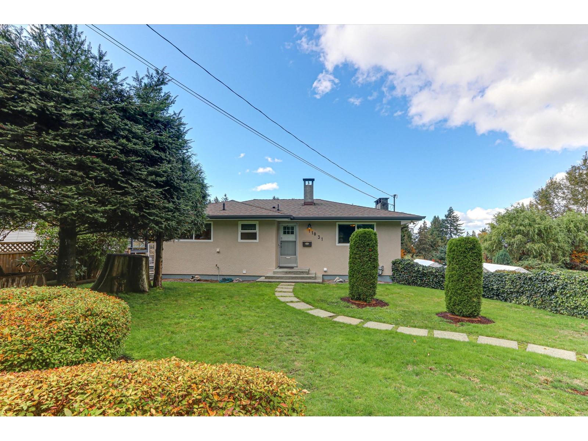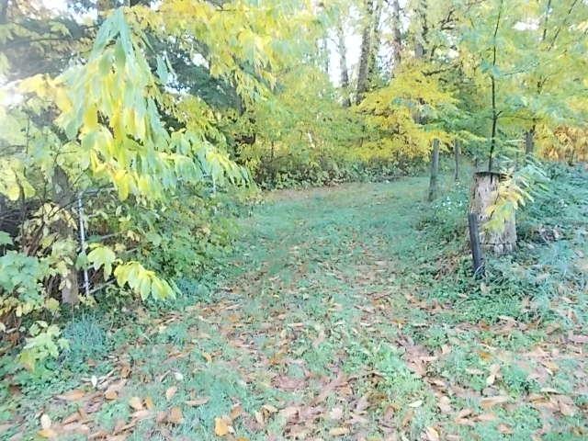225 Sea Meadow Dr
Gabriola Island, British Columbia
Private Waterfront Sanctuary - Gabriola Island! You will love this immaculate Arts and Crafts masterpiece situated on 5 groomed southwest facing acres of rolling landscape with its own oceanfront cove and deep water dock. Step into this beautiful 3bed/3 bath home and enjoy the outdoors within with extensive windows, vaulted ceilings, hardwood flooring and wood finishing. Designed for entertaining, the open plan living areas are a delight with a chef's kitchen, new top of the line appliances, wonderful dining room with new wood stove, and luxurious spacious living room with access to the 1100+sqft ocean view deck. The open loft bedroom features spacious closets, lovely ensuite bath and spectacular views to wake up to. On the lower level, 2 bedrooms, extra full bath, a sitting area and a cozy covered patio. Enjoy the hot tub, sauna, outdoor shower, pond, veggie garden and numerous spots for quiet reflection. Outbuildings include barn, workshop and tool shed.Ferry to Nanaimo minutes awayAsk me for the extensive list of features and updates!! (id:57557)
106 1101 Hilda St
Victoria, British Columbia
This Cook Street Village is picture perfect! Your new home has been tastefully renovated top to bottom. . . featuring a modern, sleek kitchen with top-of-the-line stainless appliances; vinyl plank flooring; ensuite bathroom with walk-in shower, newer vinyl windows and slider leading to your private, large 212 sq. ft. patio. The perfect sanctuary for morning coffee or just plain relaxing. The location speaks for itself; everyone loves the Cook St. Village. Offering many eateries, coffee shops, Root Cellar Market, Beagle Pub and many hip & eclectic shops. Do you enjoy walks by the ocean? You are a 15 min. stroll to the Dallas Rd waterfront and even closer to the beautiful Beacon Hill Park. The building is meticulously maintained and offers a range of amenities: backyard pergola, picnic table, workshop, games room, common laundry & secure bike storage. Easy to view by appointment, don’t miss out before it’s gone. No disappointments here. (id:57557)
101 3981 Fraser Street
Vancouver, British Columbia
Live in the heart of East Vancouver at Fraser Street & King Edward-a thriving, walkable, and family-friendly community that offers the perfect mix of lifestyle, culture, and convenience. This 2 bedroom home has lots of upgrades including all new electrical plugs switches, lights, upgraded exhaust fan and spacious open patio. A brand-new hot water tank and full-size LG washer and dryer offer comfort and efficiency, while the updated fridge and dishwasher bring fresh life to the kitchen. Fresh paint in every room creates a clean, modern finish with gorgeous cabinetry in the family room. Michelin rated restaurants, transit, main street amenities and great schools all within walking distance. This is the perfect place to call home, call to book your private tour. Open House: June 28 2-4. (id:57557)
1008 501 Pacific Street
Vancouver, British Columbia
Live at The 501-one of Vancouver´s most sought-after buildings in a prime location steps to the Seawall, parks, transit, and Yaletown´s shops and restaurants. This efficiently laid-out studio includes 1 parking and 1 storage locker. The building offers a strong list of amenities: concierge, indoor/outdoor pool, hot tub, sauna, gym, two guest suites, lounge, media room, garden terrace with BBQ, meeting room, bike room, and a sand volleyball court. Ideal for FTBs or investors. (id:57557)
2639 Prior St
Victoria, British Columbia
Situated in one of Victoria’s desirable urban pockets, 2639 Prior Street offers a rare opportunity to acquire a small-scale development site with meaningful upside and minimal red tape. The property is currently zoned R2 (Two Family Dwelling) and lies within the Official Community Plan (OCP) designation for Urban Residential, supporting low-rise multifamily development up to 4 storeys. What makes this site stand out is its dual street frontage, with access from both Prior Street and Bakery Mews, two legal roads offering design flexibility and potential for enhanced unit layouts, laneway access, or stratified infill. Just steps from Quadra Village, transit, and an easy connection to downtown, this lot blends pro-development policy, proven zoning, and livable location - it's a strong candidate for immediate development or strategic land holding. (id:57557)
26 Rockbrook Trail
Brampton, Ontario
Beautiful End Unit Freehold Townhouse Just Like Semi W/3 Separate Entrances, Modern Floorplan, Contemporary Elevation, Large Soaring Windows & Ground Floor Walk Outs To Pristine Yard. Huge Separate Family & Living Room. Large Chef's Delight Upgraded Modern Kitchen With W/O To Deck. 3 Good Size Bedrooms - Master Bedroom With 4Pc Ensuite Washroom. Walkout Basement With 1 Bedroom. Sleek Hardwood Floors,.Second entrance from Garage!! (id:57557)
Ph 106 - 412 Silver Maple Road
Oakville, Ontario
Brand-new 1-bedroom plus den, 1-bathroom condo at The Post by Greenpark Group offers stylish,modern living with 10-foot ceilings and thoughtfully designed interiors in Penthouse floor .Boutique Style Condo located in the Prestigious North Oakville. Spacious & Full of Sunlight, 1Bedroom Suite with a Large Den & Balcony. High Quality Finishes, Custom Designed Kitchen Cabinetry, Quartz Countertop, Stainless Steel Appliances, In- suite Laundry, Energy EfficientThermal Glazed Windows, Energy Voice Communication System & In-suite Intelligence- Package.Black-out Zebra Blinds. Exceptional Amenities include: Fitness and Yoga Facilities, Party Room,Games Room, Lounges, Co-working Spaces & Pet Grooming. Lovely views from The Post's RooftopTerrace with BBQ Stations, Fire Features and Lush Landscaping. 24-hour Concierge Service,Security & Visitor Parking. Close to Oakville Mall, Big Box Retailers, Local Cafes,Restaurants, Sports Complex, Parks, Hospital & Oakville Go Station. Mins from HWY 403. 1Parking , 1 Locker. (id:57557)
77 Esposito Drive
Caledon, Ontario
Welcome to this stunning 2-storey home located in the highly desirable South Hill neighborhood of Bolton East, offering 4 spacious bedrooms and 4 washrooms. This home is perfect for families or multi-generational living. It features 2 full kitchens, with a separate entrance providing direct access to the lower level. The interior is enhanced with timeless wainscoting throughout, the lower level includes a wine storage area, ideal for wine collectors. Outside the perfectly designed landscaped backyard, is complete with a Koi pond including fish, two covered dining areas, a built-in BBQ and a powered garden shed. Additional outdoor features include two exterior gas connections and bubbling rocks, creating a serene and functional space for entertaining or relaxing. This home truly combines charm and practicality, with an exceptional location in Bolton close to shops, restaurants and the highway. (id:57557)
5433 Tenth Line West Line
Mississauga, Ontario
1865 Square Feet.4 Bedrooms Semi In Well Demanded Churchill Meadows Neighborhood. Close To All Amenities. Upgraded Laminate Flooring In Living, Family, Kitchen And Breakfast Area. Upgraded Ceramic Floor In Hallway. Granite Countertop In Kitchen As Well In All Three Bathrooms. Stainless Steel Appliances. Detached Two Car Garage. (id:57557)
58 Hashmi Place
Brampton, Ontario
This 4 bedroom home boasts a practical and open-concept layout that allows natural light to flood every corner, creating a warm and inviting atmosphere. The spacious backyard is perfect for relaxing and enjoying the outdoors. 2 Master bedrooms * (one of the two on GF with ensuite) Convenience is unmatched, with Zoom/Brampton Transit right at your doorstep and a neighborhood plaza within walking distance. This home offers everything you've been looking for, don't miss out on this opportunity! Separate entrance**Income potential**Freshly Painted, and brand new carpet.. Must See houseBrokerage Remarks (id:57557)
3218 2180 Kelly Avenue
Port Coquitlam, British Columbia
Location, Location. Welcome to Montrose Square nestled in the heart of historic Downtown Poco. This CLEAN & BRIGHT 1 bedroom & 1 bathroom UNIT features S/S apply including an able door fridge with lower drawer freezer, two- tone cabinets, quartz countertops and convenient breakfast bar, In-suit laundry, large windows, laminate flooring, carpeted bedroom. Unit comes with one parking spot plus a same floor enclosed storage locker and one bike locker. pushing open the glass sliding door to direct access to the community garden and enjoying BBQ in your own courtyard. Walk to the west coast express, stores, cafes & services, trails & parks. (id:57557)
1375 Christina Court
Burlington, Ontario
Welcome to this charming 2-storey home located on a quiet court in the highly sought-after Tyandaga neighbourhood. Situated on a spacious pie-shaped lot, this property offers both privacy and a beautifully landscaped backyard. Inside, you'll find a bright and inviting living space featuring hardwood floors in the living and dining rooms enhanced by a large bow window that floods the living room with natural light. The kitchen opens to a lovely solarium featuring heated floors. This room is perfect for enjoying views of the serene, fenced backyard year-round. With four bedrooms above grade and inside entry from the garage, this home is ideal for families. The finished basement includes a generous rec room, offering additional space for entertainment or relaxation. Tyandaga is known for its mature trees, Tyandaga Golf Course and its family-friendly environment. Enjoy the convenience of nearby parks, schools, shopping, amenities, public transit, minutes to downtown Burlington and easy access to major roadways making this the perfect place to call home. RSA. (id:57557)
229 - 89 Dundas Street
Mississauga, Ontario
Stunning 1+1 Bedroom Condo for Lease at Arte Luxury Living Just South of Square One! Welcome to urban sophistication at its finest! This brand-new 1+1 bedroom, 1 bathroom condo in the heart of Mississauga offers 673 sq. ft. of stylish living space, plus a 123 sq. ft. private terrace perfect for your morning coffee or evening unwind. Located in the iconic Arte Residences, this suite combines modern comfort, upscale finishes, and unbeatable amenities, all just minutes from Square One. Suite Highlights: Open-concept layout filled with natural light Designer kitchen with dark wood grain cabinetry, soft-close hardware, and charcoal accents Contemporary bathroom with quartz counters, porcelain tile flooring, and a sleek mosaic tile shower Spacious den ideal for a home office or guest space Private outdoor terrace for relaxing or entertaining Please note: No parking included Resort-Inspired Amenities: Fully equipped Fitness Centre & Yoga Studio Rooftop Patio with Outdoor Bar, Garden & BBQ Area Concierge Service Stylish Party Room and Elegant Common Areas Prime Location: Steps to Mississauga Transit, cafés, restaurants, and essential services Minutes to Sheridan College, Cooksville GO Station, QEW/403/407, and major shopping centres. This lease opportunity is perfect for professionals, students, or anyone looking to enjoy upscale living in a dynamic, growing neighbourhood. Book your private viewing today and make this stunning condo your new home! ***Parking available at additional cost *** PLEASE NOTE CONDO IS UNDER CONSTRUCTION AND NOT AVAILABLE FOR SHOWINGS UNTIL JULY 26 (id:57557)
B208 - 5240 Dundas Street
Burlington, Ontario
Welcome to modern townhouse-style living in the heart of Burlington's sought-after Uptown Core! This unique 2-storey, ground-floor condo offers the perfect blend of condo convenience and the spacious feel of a townhome. Featuring 2 bedrooms and 2 full bathrooms, this bright and beautifully maintained suite boasts an open-concept main floor with soaring ceilings, floor-to-ceiling windows, and a walk-out patio, ideal for indoor-outdoor living. Entire unit has been Freshly Painted last weekend! The modern kitchen is outfitted with stainless steel appliances, quartz countertops, and sleek cabinetry, flowing effortlessly into the combined living and dining area perfect for entertaining or relaxing. Upstairs, youll find two generously sized bedrooms, including a primary suite with large windows. The second bedroom with a spacious open balcony, full 4-piece bath and in-suite laundry provide ample space for family, guests, or a home office. Enjoy in-suite laundry. Residents have access to excellent building amenities including a gym, rooftop terrace, party room, sauna, and more. Just minutes from shops, cafes, parks, schools, transit, and major highways, this location offers urban living with a suburban feel. Perfect for professionals, young families, or downsizers seeking low-maintenance living with a touch of luxury. (id:57557)
12130 Eighth Line
Halton Hills, Ontario
Proudly owned by the original family, this beautiful 5-level sidesplit sits on just under an acre of property in the highly coveted Glen Williams community. Offering exceptional space, versatility, and timeless charm, this home is ideal for multigenerational living or those seeking flexible investment potential. Step inside the formal front entrance into a grand foyer illuminated by a skylight above. Double French doors lead to a bright, spacious family room, overlooking the elegant formal dining room, which also features its own set of French doors and a pocket door opening into a stunning eat-in kitchen, a true heart of the home. Thoughtfully designed for both everyday living and entertainment, the upgraded eat-in kitchen boasts granite counters, High-end appliances, two sinks, pot lights, ample cabinetry, and a walkout to the backyard deck. A secondary front entrance leads to an in-law suite, complete with a generous living area, kitchenette, a well-sized bedroom with a 4-piece ensuite, and direct walk-out access to the backyard offering privacy and comfort for extended family or guests. Upstairs are three bedrooms with built-ins, a sky-lit 4-pc bath & laundry. The double-door primary suite is a private retreat with a large walk-in closet, a 5-piece ensuite, and a walk-out to a peaceful private balcony overlooking the yard. The lower level with its own separate entrance offers a large open-concept living space. It includes an enclosed den and a large walk-in pantry. With its unique floor plan and multiple entrances, this property offers a rare opportunity to convert into three distinct living spaces, perfect for multigenerational families or income potential. All set in a charming, walkable village with a vibrant arts scene, cafés, galleries, and scenic trails. Don't miss your chance to own a one-of-a-kind property in a community that perfectly blends natural beauty, heritage character, and modern convenience. (id:57557)
2128 E Pender Street
Vancouver, British Columbia
East Village/Commercial Drive Exceptional Char Legal Duplex Cash Machine & Residential Property, 3450 SF, 3 lvls w character, wainscotting, high ceilings, wood flrs. TOP: Open 2 Bdrm Suite, vaulted ceiling, City/Mtn Views; MAIN: 2 identical 2 Bdrm Suites, decks, wood flrs. GROUND: 2X1 Bdrm Suites, 1 Newly Reno´d, w own laund. Excellent cond, upgrades to elec, plumbing, floors, kitchens, baths. 2 furnaces, meters & H/W tanks, coin laundry, sep entrances for Units, patios & decks. Gr Inc $11,480/mo, $137,712/yr, Net $114,292/yr, CR 5.7%! Mins to The Drive. Transit, Shops, D/T. Outstanding Investment, perfect for Owner Occupiers, Extended Families, great Mtg help. Call LS Info Pkg, Floor Plan. Show By Appt 2 day notice, MUST CONFIRM ATTENDANCE. Show Sat July 5 @ noon gone by 1:30pm by Appt. (id:57557)
1607, 1234 5 Avenue Nw
Calgary, Alberta
Welcome to Ezra on Riley Park, where urban living meets modern elegance. This sixth-floor corner unit offers thoughtfully designed living space with 2 bedrooms and 2 full bathrooms, perfectly positioned to capture breathtaking panoramic views of downtown Calgary from every room.Soaring 9 ft ceilings and walls of windows flood the open-concept living and dining areas with natural light, creating a bright and airy atmosphere. The chef-inspired kitchen features a waterfall quartz island, stainless steel appliances including a premium 4-burner gas stove with warming drawer by Fisher & Paykel, and sleek hardwood floors throughout the main living areas. Both bedrooms feature brand-new carpet (installed June 2025), with the primary suite offering a walk-in closet and private 4-piece ensuite, while the second bedroom is conveniently located next to the main bathroom—ideal for guests or a home office.Step outside to a spacious 332 sq ft wraparound balcony with south and east exposures, offering two access points and stunning views of the city skyline and Riley Park—perfect for enjoying morning coffee or evening sunsets. The home also includes in-suite laundry, a titled underground parking stall, and an assigned storage unit.Ezra on Riley Park is a well-maintained, amenity-rich building that enhances your lifestyle with a fully equipped fitness centre, a stylish residents’ lounge with a fireplace and kitchen, a temperature-controlled wine room with individual key-access wine storage, a guest suite, underground guest parking, and secure bike storage.Ideally situated in one of Calgary’s most walkable inner-city neighbourhoods, you’re just steps from Riley Park, the Sunnyside C-Train station, and the Kensington District, home to over 250 unique shops, restaurants, cafes, and cocktail bars. Surrounded by mature trees and nearby green spaces like Rosedale Off-Leash Park and the Hillhurst Community Centre, this exceptional property offers the perfect blend of urban convenience and park-side tranquility.Don’t miss this rare opportunity to own a bright, stylish home in one of Calgary’s most desirable and connected communities. (id:57557)
3 Valleyview Cr Nw
Edmonton, Alberta
Your best life begins with a home that inspires you. This private, resort-like paradise is an idyllic retreat for both relaxation and lavish gatherings. Designed by renowned architect Don Bittorf, known for his work on the UofA Faculty of Law Center and the Alberta Art Gallery, this post and beam hillside bungalow, extensively remodelled by Rescom, Edmonton’s #1 name in opulent builds, is truly the jewel of our city. Enjoy seamless indoor-outdoor living with cedar ceilings, exposed beams, expansive windows, and sweeping pool views. Unwind in the hot tub, swim in the heated saltwater pool, or relax in the outdoor seating areas surrounded by mature trees and meticulously landscaping. Every detail has been carefully considered, including a heated driveway, ensuring this home meets the highest standards of comfort and elegance. Immaculately kept property on Valleyview Crescent, one of Edmonton's most iconic and prestigious streets. Quiet location among the city’s finest homes. (id:57557)
4443 5 St Nw
Edmonton, Alberta
Beautiful 2-story duplex with an oversized single attached garage in SE Edmonton's beloved Maple Crest! 1,354 sq ft with a functional layout with 3 bedrooms, 2.5 baths, and potential for a basement suite and future side entrance. Air conditioning unit installed and included. Well-kept and clean! 2 TVs, in living room and master bedroom, included! Shelf in garage also included with the home! HUGE backyard that is fully fenced with a deck with privacy fence already installed. Beautiful green space and walking trails around. Close to schools, shopping, and easy access to Whitemud Drive, Anthony Henday, & 17th St. This home offers excellent value and flexibility. (id:57557)
710 - 22 Hanover Road
Brampton, Ontario
Welcome to Brampton's Premier Condo Residences! Bright and well maintained corner unit offering 3 generous size bedrooms and RARE 4 parking spaces. Bathed in natural light creating a warm and inviting atmosphere throughout. Upgraded kitchen and open concept living and dining area is perfect for entertaining. Enjoy panoramic views from this corner unit with convenience of prime location close to shopping, transit, highway, schools, parks and trails. Don't miss this unique opportunity-corner units with 4 parking spaces don't come around often. 5 star building amenities include indoor pool, gym, squash court, basketball court, pool room, tennis courts, gate house and landscaping. Seeing is believing (id:57557)
129 Mount Pleasant Avenue
London North, Ontario
Excellent opportunity close to Downtown and the University! This charming yellow brick duplex sits on a huge treed lot with plenty of potential. The main level offers three bedrooms and one bathroom, with an updated kitchen, side entrance, and laundry in the lower level. The upper unit one bedroom features an open concept floor plan and deck overlooking the backyard. Main floor pays $1950 + utilities, upper pays $715. Double wide driveway with plenty of parking. Great location with development potential! (id:57557)
348 Caradoc Street S
Strathroy-Caradoc, Ontario
Attention Do-it-yourselfers, and Contractors. Great opportunity to purchase a fixer-upper at an affordable price. This home sold for $610,000 last year. The house has had some extensive smoke damage. ( not a full-on fire, no structural damage incurred ). Partial remediation has been completed, it just needs to be put back together. HVAC has been checked out, and everything is in good working order. The main floor is a clean canvas for your personal touch. It needs a ceiling in the kitchen/dining area, paint and flooring throughout, attic insulation, a bathroom and kitchen. Nice large lot in south end of town. Outside there's an above ground pool, private treed yard, deck and gazebo. Being sold in as-is, where-is condition. Contents in garage and shed belong to Seller. Offers being held until July 16 so potential buyers can do their own due diligence pertaining to inspections, contractor quotes and financing options. (id:57557)
135 Cumberland Street
Barrie, Ontario
This 3 bedroom, 2 bathroom semi-detached 2-storey home, ideally located just a short stroll from Kempenfelt Bay, downtown Barrie, the GO Station, trails, and waterfront parks. This home combines comfort, convenience, and character in one of Barries most desirable areas.Inside, you'll find a bright and functional floor plan featuring a large kitchen, a sun-filled living room, and a separate dining. Walk out from the main floor to a fully fenced backyard, complete with interlocking stonework and a charming gazebo. The second floor boasts a spacious primary bedroom, two additional bedrooms, and a 4-piece bathroom. Downstairs, the basement offers a great space for a rec room, home gym, or additional storage.With character galore, an attached garage with inside entry, and a prime walkable location, this home is perfect for families, first-time buyers, or anyone looking to enjoy all that Barrie has to offer. Book your private showing today (id:57557)
3443-3447 Errington Avenue
Greater Sudbury, Ontario
***SELLER WILL ASSIST WITH VENDOR FINANCING*** CAPITALIZATION RATE 8.75% - 16 UNITS - UNIQUE INVESTMENT OPPORTUNITY - 2 PURPOSE BUILT 8 UNIT BUILDINGS - PRESENT AND FUTURE POSSIBILITIES 3443 Errington Ave - the Seller has by design left 7 units VACANT to allow a future Investor the opportunity to select Tenants and immediately achieve market rent to maximize the Net Operating Income . 3447 Errington Ave - the Seller has by design left 2 units VACANT. The opportunity as Tenants turnover to achieve market rent provides an Investor a tremendous upside to increase the Net Operating Income going forward. Located in the quiet community of Chelmsford in the City of Greater Sudbury. Grocery Store, Bank, Laundromat. Fitness Center and Restaurants all within walking distance. There is also ample parking for Tenants and Guests. Don't miss this chance to add significant value to your portfolio! (id:57557)
3443-3447 Errington Avenue
Greater Sudbury, Ontario
***SELLER WILL ASSIST WITH VENDOR FINANCING*** CAPITALIZATION RATE 8.75% - 16 UNITS - UNIQUE INVESTMENT OPPORTUNITY - 2 PURPOSE BUILT 8 UNIT BUILDINGS - PRESENT AND FUTURE POSSIBILITIES 3443 Errington Ave - the Seller has by design left 7 units VACANT to allow a future Investor the opportunity to select Tenants and immediately achieve market rent to maximize the Net Operating Income . 3447 Errington Ave - the Seller has by design left 2 units VACANT. The opportunity as Tenants turnover to achieve market rent provides an Investor a tremendous upside to increase the Net Operating Income going forward. Located in the quiet community of Chelmsford in the City of Greater Sudbury. Grocery Store, Bank, Laundromat. Fitness Center and Restaurants all within walking distance. There is also ample parking for Tenants and Guests. Don't miss this chance to add significant value to your portfolio! (id:57557)
452 Bayshore Road
Greater Napanee, Ontario
Located on the shores of Lake Ontario west of Bath. This Custom Waterfront bungalow with finished walk out lower level was meticulously planned and built in 2017. approx. 2740 Sq Ft of finished living space.Tasteful stone and brick exterior nestled on the south facing waterfront lot has been totally landscaped. From the surrounding gardens to the large natural stone retaining wall and stone steps to the water. Spacious main floor has open concept Kitchen with large quartz island, adjoins the family room with cozy fireplace. Walkout onto the expansive composite deck with glass railing enjoy views of the sunrise and reflections of the sunset on the waters and far shoreline. Perfect for that morning coffee or evening BBQ with friends and family. Separate Living / Dining room and gracious entrance. Large south facing principle bedroom with Walk in closet, Spa like ensuite Bathroom. Also a Guest bedroom and full bathroom, convenient inside access to the double car garage. You'll love the finishes, 9 ft ceilings, crown molding and the rounded corners of the drywall attest to the quality of this build. The Lower-level features walkout double doors to Stamped concrete patio and Hot Tub. Large Recreation /family room, with Office nook area, and the spacious bedroom both have water view. Bedroom has ensuite privilege to the beautifully finished 3 PC bath. A good-sized bonus room currently serves as a gym. Propane forced air furnace and AC., Central Vac, Wired-in Generac Generator , 200-amp service, Water filtration System , Hot Tub, 4 Person Sauna and built in appliances are all included. All 7 years new! This stretch of water is perfect for Sailing, Kayaking, Paddle boards, Leisure craft and Fishing. The scenic road is ideal for walking and biking used mainly by local traffic and friendly neighbours. Municipally maintained all year. You can safely enjoy the ever-changing scenery as you walk along the waterside road, observing a wide variety of other bird life. (id:57557)
267 Leslie Street
Sudbury, Ontario
Phenomenal investment opportunity in the heart of Sudbury! This well-located fourplex offers exceptional potential with two units currently vacant—giving you the rare ability to set market rents right away. This property features 3-1 bedroom units and 1-2 bedroom unit. With projected annual returns in the 9–10+% cap rate range, this kind of performance is nearly unheard of in today’s market. It’s not every day a four plex hits the market at just $100,000/door—this is truly a value-packed opportunity for the savvy investor looking to build equity and generate strong cash flow. Gas forced air heating and separate hydro meters. Whether you’re expanding your portfolio or getting started in multi-family investing, this is one you don’t want to miss. (id:57557)
1892 Hwy 537
Wahnapitae, Ontario
Welcome to 1892 Hwy 537 in Wanup. Only an 8 minute drive from the 4 corners in the South End of Sudbury. This 37+ Acre property gives you the privacy you really want. There are some cleared acres, however, at this great price, you can mold the property to your own creations. The present property owner has lived here for over 50 years. The house has been well maintained. The property also has 2 sheds and a small garage approximately 16x25. A new septic was installed in 2023 and the roof was re-shingled in 2018. Call for your private showing. (id:57557)
514 Forest Park Street
Sicamous, British Columbia
Welcome to perfection in the heart of Sicamous! This flawless 3-bedroom, 3-bath home sits on a beautifully landscaped 0.23-acre lot, offering the ideal blend of luxury, location, and lifestyle. Minutes from the crystal-clear waters of Mara Lake and Shuswap Lake, this stunning property is a rare gem in one of the most sought-after recreational communities. This home boasts a bright and open layout with meticulous attention to detail. High-quality finishes, modern fixtures, and abundant natural light make every room feel warm and inviting. The spacious kitchen is a chef’s dream, featuring stainless steel appliances, premium cabinetry, quartz countertops and backsplash. Each of the three bedrooms are generously sized, with the primary suite offering a spa-inspired ensuite and walk-in closet.Built-in vac. 5' Crawl space. Step outside and enjoy the expansive yard with room to relax, garden, or entertain and. Whether you're hosting a summer BBQ or simply taking in the mountain air, the outdoor space offers endless possibilities. There’s even plenty of parking for your boat, RV, or recreational toys—because here, adventure is always just around the corner. Located in the centre of Sicamous, you're walking distance to shops, restaurants, boat launches, and trails—making this home not just a place to live, but a gateway to the lifestyle you've been dreaming of. Sicamous has become known as a Four Season Destination. Click Multi-Media to view floor plan, X out to view virtual tour. (id:57557)
108 Westshore Road
Wahnapitae, Ontario
Welcome to your perfect lakeside getaway in Wahnipitae! This adorable, fully equipped cottage has everything you need — a cozy bedroom, functional kitchen, and bathroom — all tucked into a charming space that’s ready for your next escape. Step outside to the beautiful, custom-built deck, designed with relaxation and entertaining in mind — complete with a barbeque that stays with the property. There's also a separate sleep camp with extra beds for guests and a large storage shed for all your gear. The property is nestled on a 1-acre lot, adjacent and across from crown land, offering privacy and endless outdoor adventure. It’s solar powered, but hydro is available right at the lot line, giving you the best of both worlds. Down by the water, you'll find a big dock and lakeside shed to stash your water toys. To top it all off, Ashigami Lake is known to have some of the nicest shoreline — clean, clear, and absolutely stunning. Whether you’re looking to enjoy it as-is or build your dream home (with a natural septic-ready area already there), this property is the perfect canvas. Cottages like this don’t come around often. Come experience the best of lake life — before it’s gone! Contact me today for a private tour. (id:57557)
2906 - 498 Caldari Road
Vaughan, Ontario
Be the first to call this Bright and Beautiful 1+Den at Abeja Tower 3, Home. Offering a Spacious and Functional Floor Plan with Stylish, Quality Finishes Throughout, this unit is perfectly designed for both Comfort and Convenience. Whether you're Working From Home or Commuting, you'll enjoy the ideal balance of Lifestyle and Location, just minutes from Highways, Transit, Shopping, Schools, and Major Hospitals. A smart choice for professionals, or anyone looking for modern living with everything at your doorstep. (id:57557)
710 - 20 Gatineau Drive
Vaughan, Ontario
1.75-year-old suite in luxurious D'or Condos! This stylish 1-bedroom + den, 2-bath unit features unobstructed North West views with spectacular sunsets, a large balcony, and 9-ft ceilings throughout. Open-concept layout with laminate floors, spacious living/dining area, and modern kitchen with stainless steel appliances and granite countertops. The generous den is ideal as a home office or guest space. Primary bedroom includes a private ensuite and ample closet space. A custom wall unit enhances the primary bedroom, while additional shelving has been installed in the bathrooms, and a functional desk has been added to the den. The condo is ideally situated between just one neighboring unit and the staircase, offering enhanced privacy and a quieter living environment. This unit includes a generously sized parking space on P3, conveniently located near the elevator for easy access. There will be no construction on this side of the building. Enjoy resort-style amenities: 24-hr concierge, indoor pool with retractable glass wall, hot tub, steam room, sundeck with gazebos, full gym, yoga room, party room, lounge, 2 guest suites & more. Unbeatable location - steps to Promenade Mall, YRT, top schools, supermarkets, cafes, & restaurants. Exceptional convenience and luxury living in the heart of Thornhill! https://sites.happyhousegta.com/mls/193745971 (id:57557)
3450 Denison Street
Markham, Ontario
LIKE BRAND NEW!! , A never lived in Townhome End Unit, 2440 sq.ft. interior space with 3 well sized bedrooms plus a separate Great Room that can easily be converted to a 4th bedroom!! **All Appliances are NEW** Extra wide double car garage and double car driveway fitting 4 cars with ease! Direct access from the garage into the living area makes daily in and out such a convenience! This South facing End Unit fitted with lots of large windows brings tons of natural light! The well thought layout encompasses separate functional areas - Living, Dinning, Family, Great Room, Balcony...Open concept, Integrated kitchen, large eat-in area and a Grand Centre Island that satisfy all cooking needs and social functions. Soaring 9' ft ceiling on main AND 2nd floors - A premium feature!! **Upgrades** - Hardwood floor thru out, Matching Hardwood stairs, railing with Iron pickets; Huge master bed w/walk in closet, 5 pc ensuite and separate shower , Central air cond., Caesar stone countertop, 2nd Floor Laundry Room w/ Large Closet etc.. Located in a Family neighbourhood, Close to Costco, Amazon, Home Depot, supermarket. Show with Confident! This impeccable townhome won't disappoint you!! PRICE TO SELL!! (id:57557)
5011 - 950 Portage Parkway
Vaughan, Ontario
Gorgeous New Transit City 3 Condo in the Vaughan Metropolitan Centre Close to All Amenities, Easy Access to Hwy 407/Hwy 400, SmartCentre Shopping, Bus & Subway Terminal. Spacious One Bedroom Unit With Modern Finishes (Laminate Floors, Integrated Appliances, Quartz Countertops, 9 ft Ceilings). Unobstructed South West Views on One of the Highest Floors. Good-sized Bedroom with Double Closet and Large Window. Ensuite Laundry. Exclusive Access To YMCA's New 65,000 Sqft Fitness & Aquatics Facility With A 9,000 Sqft Library. (id:57557)
3a - 725 Danforth Avenue
Toronto, Ontario
Experience The Vibrant Heart Of Danforth Living! Embrace The Dynamic Riverdale Community And All Its Unique Offerings, Including Trendy Cafes, Boutique Shops, And Local Parks Perfect For Leisure And Relaxation. Just Moments From Pape Subway Station, This Stunning Residence Showcases 2 Spacious Bedrooms And 1.5 Modern Bathrooms Designed For Comfort And Style. Enjoy The Convenience Of An Ensuite Washer And Dryer, Soaring 9 And 10-Foot Ceilings, And Gorgeous Skylights That Flood The Kitchen And Second Bedroom With Beautiful Natural Light. Discover A Perfect Blend Of Urban Convenience And Contemporary Charm In This Inviting Home That Truly Has It All! (id:57557)
703 - 1900 Simcoe Street N
Oshawa, Ontario
Move right into this unique, thoughtfully designed suite that perfectly blends comfort and convenience. Just steps to Ontario Tech University and Durham College, University Studios is ideal for students or young professionals looking for a vibrant live-work-study lifestyle. Enjoy awesome building amenities like a fully equipped gym, social lounges on every floor, party/meeting space, concierge service, and an outdoor lounge with BBQs. You'll be minutes from shopping, highways, transit, and great restaurants. All Inclusive & Free Wi-Fi and heat included (hydro and water extra). (id:57557)
A - 2492 Orchestrate (Bsmt) Drive
Oshawa, Ontario
Brand New Walkout Basement. Corner Lot Backing Onto Green Space.Top Notch Construction Quality With 2 Bedrooms & 2 Full Washrooms. Separate Laundry For Your Convenience. 9 Feet Ceiling And Big Windows Make This Unit A Proper Apartment Where You Can Enjoy Living With Your Family. Modern Kitchen With Quartz Counter Tops. Modern Light Fixtures.Stainless Steel Appliances.Completely Separate Unit With Separate A/C, Furnace, Hydro Meter, Water Meter To Make You Living Hassle Free. Just Steps To RioCan Plaza (Tim Hortons, LCBO, Dollarama, Fresco, Banks), Walking Distance To Costco, Bus Stops & Minutes To Highway 407. Minutes To Durham College & Ontario Tech University. (id:57557)
24 - Blk 2 Tba
Whitby, Ontario
Brand new 3-bedroom, 3-bathroom townhouse in the heart of Brooklin! Open-concept main floor, modern kitchen with quartz countertops, stainless steel appliances, and a spacious island. Primary suite offers a walk-in closet and elegant ensuite bath. Unfinished basement provides excellent storage and future potential, and includes a convenient laundry area. Located in a growing, family-friendly neighbourhood close to schools, parks, shops, and with easy access to Hwy 407/412. (id:57557)
1910, 135 13 Avenue Sw
Calgary, Alberta
AIRBNB FRIENDLY - Welcome to Colours – Urban Living in the Heart of Downtown Calgary.Located in one of downtown Calgary’s most energetic and walkable neighborhoods, Colours places you just steps from the city’s best cafés, bars, breweries, boutique shopping, and fitness studios. Start your day with coffee at Analog, meet friends for cocktails at Proof or Last Best, and explore the trendy shops and eateries along 17th Avenue or throughout the Beltline. Whether you're grabbing brunch, hitting a spin class, or enjoying the nightlife, this location delivers the ultimate urban lifestyle.Step into this warm and modern open-concept unit, where high ceilings, polished concrete floors, and floor-to-ceiling windows create a bright, loft-style atmosphere. The layout seamlessly blends cooking, dining, and entertaining, making it the perfect space to host or unwind in style.The kitchen features sleek dark cabinetry, stainless steel appliances, and granite countertops – a stylish and functional hub for everyday living.Storage has been thoughtfully optimized in both closets, and the unit includes in-suite laundry for added convenience.The bathroom is beautifully finished with matching dark cabinetry, granite counters, an oversized mirror, a dual-flush toilet, and a deep soaker tub/shower combo.Enjoy unobstructed corner views from your private 19th-floor balcony, complete with a gas line for your BBQ. With a clear sightline to the Calgary Stampede grounds, you'll have front-row seats to the summer fireworks. Additional features include a secured parking stall and access to the building’s expansive sunny patio, exclusive to residents – a perfect spot to relax, socialize, or soak up the sun. (id:57557)
603 - 1888 Queen Street E
Toronto, Ontario
Welcome to life at the heart of The Beaches in this beautifully appointed 2-bedroom, 2-bathroom condo at 1888 Queen St E. This bright and stylish southwest-facing unit offers 820 sq ft of open-concept living, featuring floor-to-ceiling windows that flood the space with natural light and provide picturesque views. Enjoy a sleek, modern kitchen with integrated stainless steel appliances, quartz countertops, and a chic glass backsplash; perfect for cooking or entertaining. The primary bedroom includes an ensuite bath, while both bedrooms are generously sized and offer plenty of closet space. Engineered hardwood flooring throughout adds to the upscale feel. Located in one of Toronto's most desirable neighbourhoods, you're just steps to Woodbine Beach, Kew Gardens, charming shops, cafes, and easy TTC access. One locker is included for your convenience. (id:57557)
1910 - 20 Meadowglen Place
Toronto, Ontario
Beautifully Appointed 2-Bedroom, 2-Bath Condo With A Versatile Den In A Prime Location. Spacious Primary Bedroom Features A Private Ensuite. Floor-to-Ceiling Windows Provide Panoramic City Views and fill The Space With Natural Light. Enjoy The Convenience Of Ensuite Laundry, A Dedicated Parking Spot, and A Storage Locker. Den Offers Ideal Space For A Home Office Or Extra Living Area. Residents Will Love the Luxurious Rooftop Pool-a Standout Amenity Perfect For Relaxing or Entertaining. Situated In A Vibrant Toronto Neighbourhood, You'll Have Everything At Your Fingertips: Public Transit For Easy Commuting, Parks, Diverse Dining Options, Shopping Centers, and Recreational Facilities. Don't Miss Your Chance To Live In A Home That Offers Both Urban Energy and Everyday Comfort. (id:57557)
38 Meadowvale Road
Toronto, Ontario
Spacious Family Home On A Premium 200+ Ft. Lot In Sought-After Centennial Community. Tucked Away On The Quiet End Of Meadowvale Rd, This Expansive Home Sits On A Premium 200+ Ft. Deep Lot And Offers Exceptional Privacy. Freshly Painted, It Features A Grand Great Room With Soaring Cathedral Ceilings And Views Of A Beautifully Treed, Ultra-Private Backyard, An Ideal Space For Relaxing Or Entertaining. The Inviting Kitchen Is Finished With Granite Countertops And A Massive Walk-In Pantry, With Abundant Storage Throughout. The Main Floor Also Includes A Formal Living Room, Home Office, Elegant Dining Room, Powder Room, And Laundry Offering A Functional And Versatile Layout. Upstairs, All Bedrooms Are Generously Sized, With Two Featuring En-Suite Bathrooms. The Sweeping Primary Suite Offers A Luxurious 6-Piece En-Suite And A Spacious Walk-In Closet. Well-Maintained Hardwood Floors Run Throughout, Complemented By A Dramatic Central Oak Staircase. A Large Single-Car Garage And Five Additional Outdoor Parking Spaces Provide Ample Room For Vehicles. Located In The Highly Desirable Lakeside Community Of Centennial, Just Steps From Wanita Park And Scenic Trails Along The Highland Creek Ravine Leading To Lake Ontario. (id:57557)
3608, 24 Hemlock Crescent Sw
Calgary, Alberta
Stylishly Renovated One-Bedroom Unit with Central A/C in a Prime Location Near Shaganappi Golf Course! Welcome to this beautifully updated one-bedroom unit in the sought-after Copperwood building, ideally located just steps away from the Shaganappi Golf Course. With easy access to major roadways, shopping centres, the LRT station, local parks, and even the nearby library, everything you need is just moments away. Step inside and discover an, open-concept living area with vinyl flooring and stunning quartz countertops. The large south-facing balcony, with mountain views, floods the unit with natural light ensuring a bright space through out the year. In suite laundry, underground parking, bike storage, and storage locker are just the beginning of the many features that make living here truly enjoyable. The Copperwood building is packed with amenities such as the fully-equipped fitness centre, guest suite for visitors, car wash, meeting room, and workshop. Whether you’re a first-time homebuyer, downsizing, or looking for an investment property, this renovated unit offers exceptional value with the added benefit of central air conditioning that the lower floors don't have. Book your showing today! (id:57557)
Upper - 901 Brimorton Drive
Toronto, Ontario
Open Concept Bungalow In The Heart of Woburn Area. 2 Parking in total including 1 Garage Parking. This Home Offers 3 Spacious Bedrooms With Vaulted Ceilings On The Main Level. Open concept living & Walk-Out To Backyard With an Oversized Deck - Great For Entertaining And Relaxing. Less Than One Minute Walking Distance to Ttc, Near Highway 401, Plazas, Schools, And More! (id:57557)
1301 - 120 Harrison Garden Boulevard
Toronto, Ontario
Elegant Tridel Tower, Very Well-Lit Unit With Eco-Friendly Avonshire Park At The Door. Close To The Yonge & Sheppard Subway With Free Shuttle Service. Exclusive Premium Parking/Locker Unit By Elevator. Luxurious Amenities & Spacious Lobby. Modern Kitchen. Euro-Infused Fixtures &Finishes With European Built-On Appliances. Premium New Laminate Floor Throughout The Unit Many amenities include: rooftop, BBQ, guest suits, outdoor patio, party room , meeting room ,media room , security 24 concierge, .Walking distance to the subway , parkette opposite to the building , close Bayview Village close to Yonge/Sheppard shopping and restaurants. LOW CONDO FEES. (id:57557)
407 20175 53 Avenue
Langley, British Columbia
Welcome to your new home at The Benjamin in Langley City! This top-floor, west-facing 2-bedroom, 2-bathroom condo spans 774 square feet, offering a perfect blend of comfort and style. Step inside to find 9-foot ceilings, elegant laminate flooring, and a spacious living area bathed in natural light. The modern kitchen boasts stainless steel appliances and granite countertops, ideal for culinary enthusiasts. The large master bedroom features a walk-in closet and a luxurious ensuite bathroom. Enjoy the convenience of in-suite storage and laundry, as well as a private balcony perfect for relaxing sunsets. This home includes one parking stall and a storage locker, making it as practical as it is beautiful. Furniture and furnishings included. Fully furnished sale. The Benjamin is a modern 4-storey wood frame building located at 20175 53 Avenue in Langley City. This residential development offers 70 thoughtfully designed homes, including one-bedroom, two-bedroom, and two-bedroom plus den units. (id:57557)
11031 River Road
Delta, British Columbia
Price drop for this tidy property on the Trucking-Banned River road! This 4-bedroom, 2-bath, 2-kitchen, 2-level home was once set up as two units now used as one, easily converted back to a basement rental suite Enjoy a very private serene backyard surrounded by abundant greenspace. The stunning view that looks toward the North Shore Mountains, Fraser River and multiple cities are enjoyed from the large partially covered deck. This home has been meticulously maintained inside and out. Which features updated; roof on-demand HW, furnace and AC. An enclosed carport, currently used as a workshop, and enough parking area for 5 cars and some toys. This property's usage is limitless. Make it your own dream come true! (id:57557)
12005 Hodgkin Road
Mission, British Columbia
"Lake ErrocK" This approximately 1/2-acre level lot is ready to build your dream home. It is in a quiet rural setting with a mountain view. This is the perfect area for year-round living or just a recreational paradise. It is just a short walk to a resident-only private beach and tennis court. This is a small subdivision located on the private side of Lake Errock. It is close to Sandpiper Golf Course, Hemlock, Sasquatch Ski Resort, Harrison Hot Spring and Kilby historic site. Members have the privilege to use the private park, beach, and tennis court. Approximately 1.5 hours from Vancouver and 20 minutes from Mission. This is an excellent area to build your dream home for year-round living or a weekend getaway. (id:57557)

