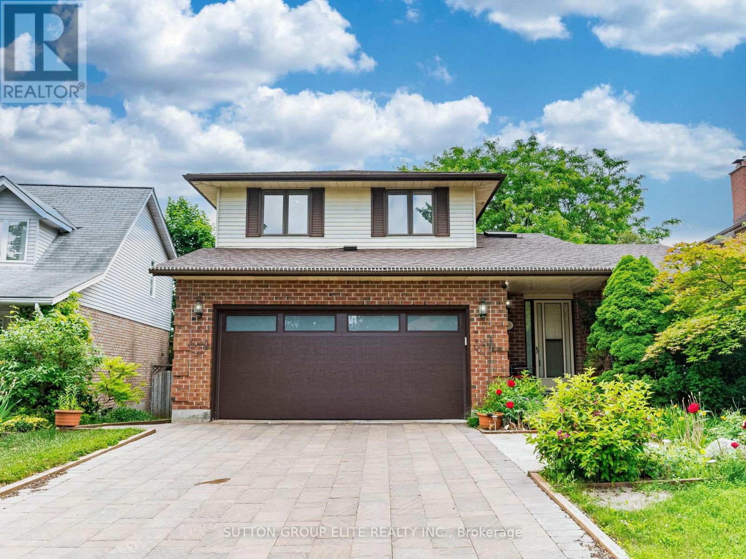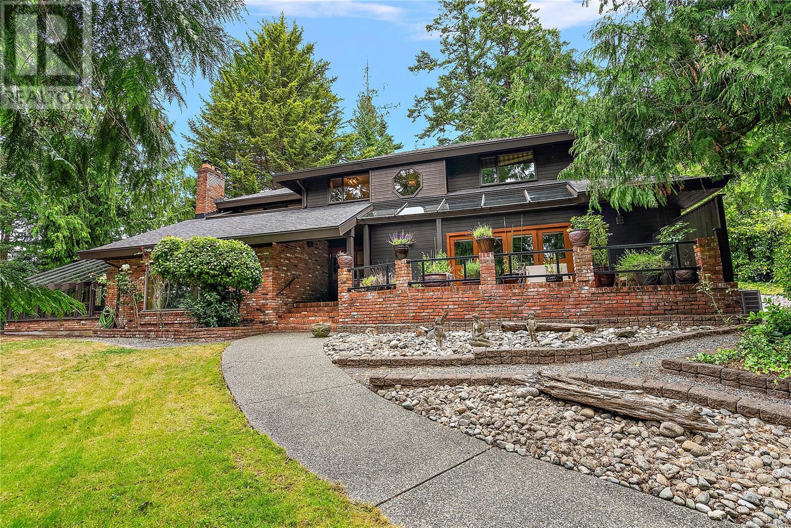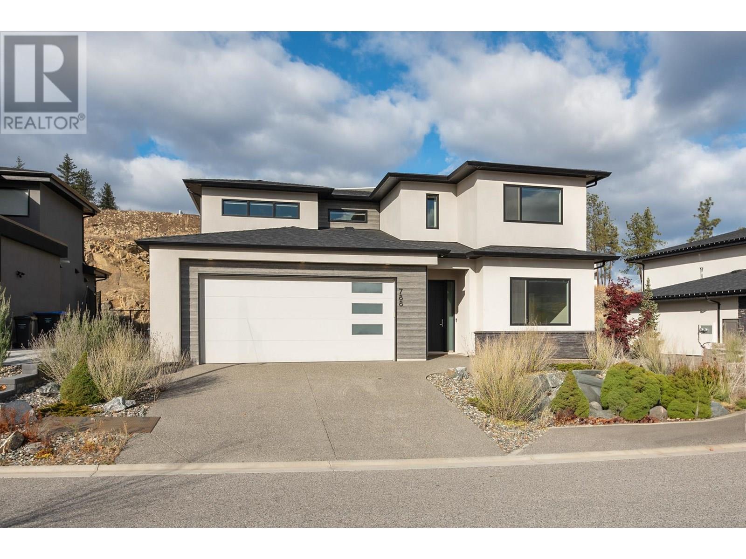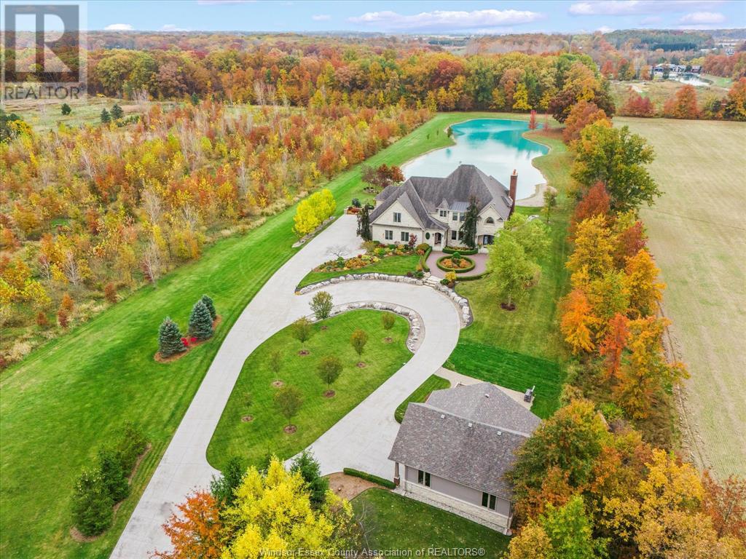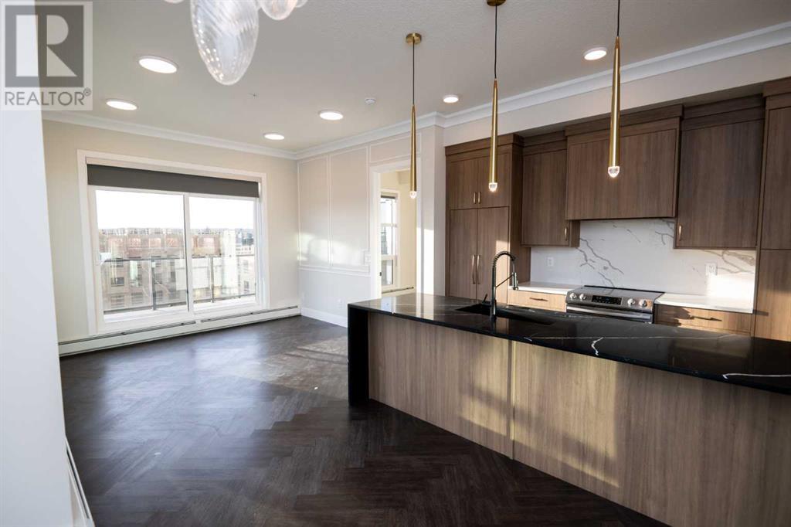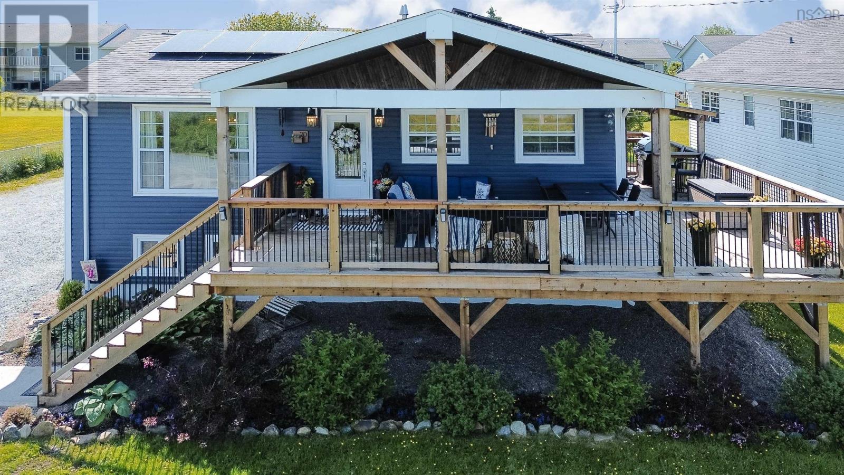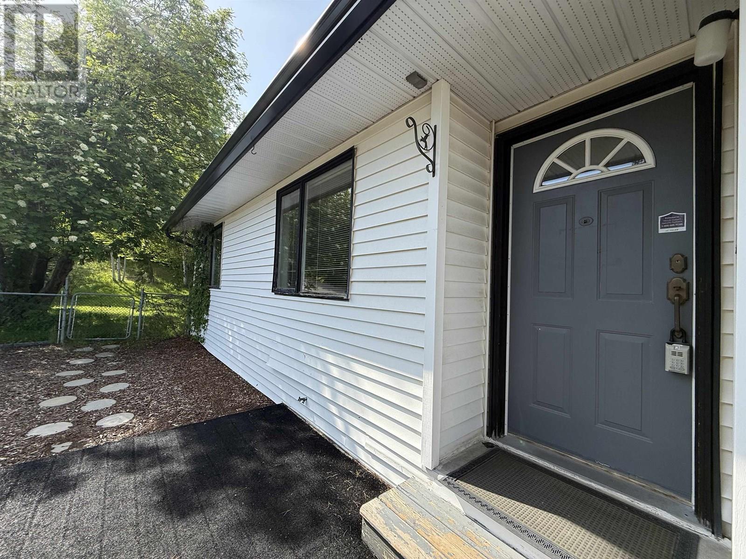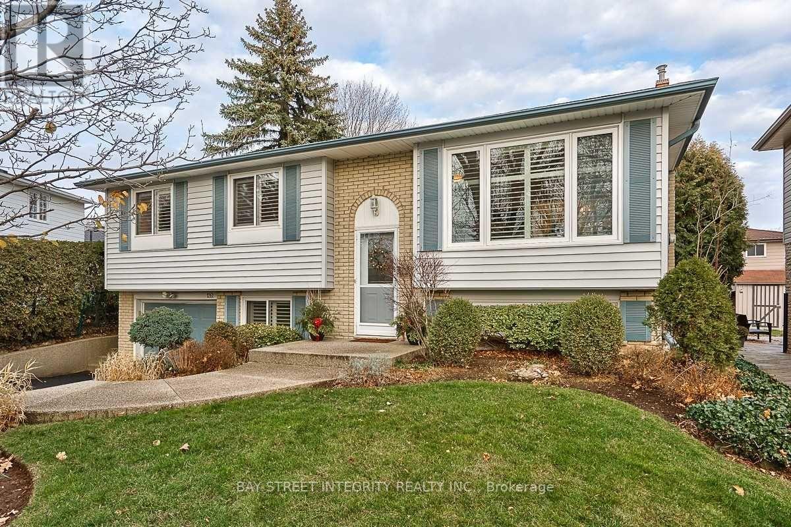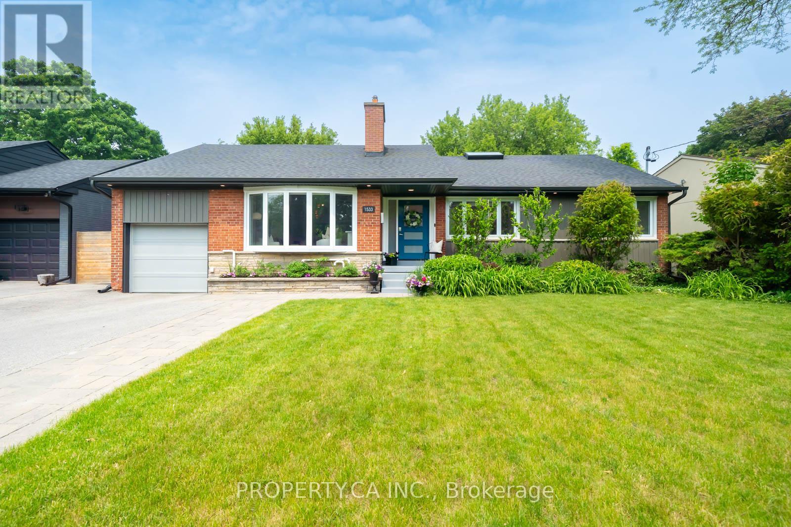1027 39 Avenue Nw
Calgary, Alberta
Located in the long-established community of Cambrian Heights & situated on a 5952 sq ft pie shaped lot, this BRAND NEW CUSTOM BUILT alluring 2+2 bedroom home offers over 3900 sq ft of luxurious developed living space. The main level with lofty 12-14 foot ceilings is adorned with engineered hardwood floors & chic light fixtures, showcasing the airy living room anchored by a feature wall with commanding floor to ceiling granite fireplace & built-ins. The adjacent kitchen exudes sophistication, finished with quartz counter tops, large quartz waterfall island/eating bar with sink & glass washing station, excellent appliance package & butler’s pantry with floor to ceiling built-ins, second fridge & microwave. Enjoy gatherings with family & friends in the spacious dining area with recessed lighting details & large niche for artwork. The primary retreat is a true secluded oasis boasting a custom walk-in closet with glass doors, under cabinet lighting, shoe rack & jewelry display cabinets. Walk into the 5 piece ensuite that leaves no detail spared with heated Spanish porcelain tile flooring, Smart toilet, tranquil soaker tub, dual vanities with stunning detail & rejuvenating steam shower complete with internet access. A second main floor bedroom features ample closet space & private 3 piece ensuite. Completing the main level are a mudroom with direct access to the laundry room & primary bedroom walk-in closet plus a 2 piece powder room with stone sink. Basement development with heated vinyl plank flooring & 9’ ceilings, hosts a large family/media room & games/recreation area with wet bar – the ideal space for game or movie night. Two built-in desks are perfect for a home office setup or kid’s homework station. A flex space with glass doors is seamlessly designed for a home gym. Two additional bedrooms (one with walk-in closet) & a 4 piece bath are the finishing touches to the basement development. Other notable features includes roughed-in central air conditioning, built-i n vacuum system installed, solid core doors & large windows for plenty of natural light. Outside, enjoy the beautifully landscaped side yard with large deck, patio lighting, cozy outdoor gas fireplace & access to the back patio area. Parking is a breeze with an oversized, insulated & drywalled double detached garage. Also enjoy the prime location, close to Confederation & Nose Hill Parks, schools, shopping, public transit & easy access to downtown via 10th or 14th Street. (id:57557)
2027 27 Street Sw
Calgary, Alberta
Welcome to Your Dream Home in the Heart of Killarney. Tastefully appointed semi-detached 2 storey home complete with 9 ft ceilings, rich hardwood floors, wainscotting and an abundance of built-ins. Beautifully landscaped front yard sets a warm, welcoming tone, inviting you to picture your life unfolding here. As you enter, a bright home office complete with wainscotting and with a large front-facing window offers the perfect space for productivity and peace, surrounded by views of the lush garden. Continue through the main floor to find a stylish dining area and an open-concept kitchen complete with quartz countertops, custom built-in cabinetry, a gas range, wall oven, water filtration system and plenty of space for entertaining. Whether you're hosting friends or preparing weeknight dinners, this space was designed to bring people together. The kitchen flows seamlessly into the open concept living room, where custom built-in cabinetry frames a stunning gas fireplace clad in marble mosaic tile. A large west-facing window overlooks a tastefully landscaped backyard and west-facing deck. A convenient two-piece bathroom sits off of a mudroom that leads to your private backyard deck from the living room. The main floor has hardwood flooring throughout. Upstairs, you'll find two generous secondary bedrooms, both featuring built-in cabinetry and boardroom closet doors. The upper-level laundry room with soaking sink and plenty of counter top folding space adds everyday convenience, and a full bathroom serves the secondary bedrooms. Retreat to the spacious primary suite, where a large walk-in closet with custom built-ins and a spa-like ensuite await. Enjoy a relaxing soak in the deep soaker tub or step into the oversized shower, all warmed by luxurious in-floor heating. The professionally developed basement continues the high-end feel of the home, featuring quartz countertops, recessed lighting, and even more custom built-in cabinetry. A large family room is ready for movi e nights or big game days with roughed-in projector and sound system hookups with custom built-in cabinetry. Entertain effortlessly at the sleek wet bar with designer tile work. The basement also includes a full bathroom and an additional bedroom with custom built-in cabinetry perfect for growing families or guests. This home has 9 foot high ceilings throughout the main and upper floors and boardroom closet doors throughout the home. Enjoy cooling off with your Central Air Conditioning unit on a hot summer's day. This beautifully finished home blends luxury, functionality, and style in one of the most desirable locations in Killarney. Come experience it for yourself — you won’t want to leave. (id:57557)
203 Al Bennett Road
Halls Harbour, Nova Scotia
Discover secluded, dreamlike coastal living in the peaceful hamlet of Halls Harbour, where this exceptional 99-acre oceanfront estate offers complete privacy and 100% off-grid, solar-powered living. Set at the end of a long private driveway, the custom-built traditional post and beam home features 3 bedrooms and 3.5 baths, showcasing quality craftsmanship throughout, including slate and hardwood floors, cathedral ceilings, and a stunning brick fireplace. The spacious main floor includes a well-equipped kitchen, a calming sunroom, and an open-concept living and dining area ideal for entertaining, as well as a private primary suite with an ensuite bath and direct deck access to take in the magnificent views and sunsets over the Bay of Fundy. A convenient 2-piece bath and laundry area are also located on the main floor. Upstairs, youll find two additional bedrooms and a full bath, while the walk-out basement offers another full bath and generous storage space. A detached garage/workshop is perfect for woodworking or hobbies, with a 925 sq ft, 2-bedroom, 1-bath guest suite above - ideal for visitors or income-generating opportunities. The entire property offers outstanding income potential and is surrounded by natural beauty, including a tranquil pond, lush perennial gardens with azaleas and rhododendrons, and breathtaking star-filled night skies. Located just 20 minutes from Kentville and only minutes from fresh lobster at the local harbour, this one-of-a-kind property delivers tranquility, sustainability, and limitless potential in a truly spectacular coastal setting. (id:57557)
225 Spruce Street S
Timmins, Ontario
Calling all commercial building buyers who are looking for creative financing options, Vendor will work with you! Unique building centrally located and just under 14,000 square feet of total space. Was previously a wholesale food distributer warehouse and has been used as a gym for many years as well. There is a hidden tall garage door behind the front facade and 12 to 18 foot ceilings with 3 phase 400 amp power and two furnaces and HVAC units. There is parking in front of building on Spruce Street S and additional parking in back of building off of Pine Street S. MPAC CODE 530, sq ft 13,797, heat/hydro paid by tenant, No rentals, Postal Code P4N 2MB PIN 654041972 (id:57557)
3007 6658 Dow Avenue
Burnaby, British Columbia
Prime METROTOWN Location | Over 908 Sq. Ft. | 2 Bed, 2 Bath Corner Unit at MODA by Polygon. Luxury northwest-facing upper-floor unit with floor-to-ceiling windows showcasing stunning city skyline and mountain views. Bright and functional layout with separated bedrooms, open living/dining space, and a modern kitchen featuring sleek white cabinetry, quartz countertops, and high-end stainless steel appliances. Resort-Style Amenities: 24-hr concierge, fitness studio, lounge, pet shower, car wash station & landscaped gardens. Unbeatable Location: Steps to SkyTrain, Metrotown, T&T, Walmart, Crystal Mall, Bonsor Rec Centre, Central Park, schools & restaurants. 1 secured parking & 1 locker. **OPEN HOUSE: Sat & Sun (July 12 & 13) | 2:00-4:00 PM (id:57557)
4008 3 Avenue Sw
Calgary, Alberta
WELCOME TO LIFE IN WILDWOOD. WHERE NATURE MEETS CITY LIVING.Tucked into one of Calgary’s most beloved inner-city communities, this thoughtfully updated rock solid bungalow offers the perfect balance of peaceful suburban living with unbeatable proximity to downtown, schools, green spaces, and the mountains.Surrounded by mature trees on a beautifully landscaped lot, this home was designed for low-maintenance enjoyment and everyday comfort. The fully fenced yard, featuring side and back gates, leads to a 2024-upgraded outdoor oasis, including professionally installed artificial grass, custom hardscaping, a ground-level composite deck with overhead lighting, and a Cal Spa 6-person hot tub, ideal for relaxing under the stars after a day in the mountains or at Edworthy Park.Inside, the bright and functional kitchen includes granite countertops, stainless steel appliances (including an induction range with double oven), a built-in pantry, and a large pass-through that opens to a formal dining area perfect for family meals or entertaining friends. Beautiful 1¼" oak hardwood flows through the main level, where three upstairs bedrooms feature ceiling fans and large windows. The main bath was stylishly renovated in 2018, while all windows were replaced in 2013.Downstairs, the spacious primary suite offers a private retreat with a large egress window, walk-in closet with built-ins and lighting, and a cheater ensuite with a deep soaker tub; your own spa-like sanctuary. Other practical upgrades include a new hot water tank (2023), updated sewer line (2024), and an oversized double garage with 10’ ceilings and alley access.Enjoy easy walking access to Wildwood Elementary, Vincent Massey Junior High, and St. Michael School, plus multiple playgrounds, sports fields, and the Wildwood Community Centre—with its tennis courts, skating rinks, pickleball, and more. Connect to Douglas Fir Trail, Edworthy Park, and Calgary’s bike path network in minutes. All this, just a short drive or C-Train ride from the downtown core.This is more than a home, it’s a lifestyle. One where kids can walk to school, neighbours become friends, and adventure is always just around the corner. (id:57557)
79 - 485 Green Road
Hamilton, Ontario
The One Youve Been Waiting For! Welcome to this beautifully updated 3 bdrm, 2.5 baths townhome, ideally situated on the shores of Lake Ontario in a highly sought-after lakeside community. Just steps from the water and scenic walking trails, this home backs directly onto a park - offering the rare luxury of no rear neighbours & direct green space access. Charming curb appeal leads you into a bright, open-concept layout featuring modern tones and stylish finishes throughout. The spacious living room is filled with natural light from large windows and features elegant flooring. The modern kitchen offers stainless steel appliances, sleek accents, and overlooks a generous dining area with patio door access to the backyard. A convenient 2-piece bath and interior garage access complete the main floor. Upstairs, you'll find three generous bedrooms, including a spacious primary suite with a walk-in closet and a spa-inspired 3-piece ensuite featuring luxury tile and a rainfall showerhead. A contemporary 4-piece main bathroom completes the upper level. The fully finished basement offers even more living space, including a large rec room, a separate den or home office, storage and cold cellar. Step outside to your private, fenced backyard w/ Gazebo - perfect for summer relaxation - with direct access to the sprawling park behind. Located minutes from all major amenities, with quick QEW highway access and steps to Edgelawn Park, this home is also within walking distance of Confederation Park and the newly built Confederation Beach Park outdoor sports area - featuring pickleball courts and Wild Waterworks. Enjoy Van Wagner's Beach, the Great Lakes Waterfront Trail, and a short drive to scenic Niagara wineries. Condo fees include: Building Insurance, Exterior Building Maintenance (Roof, Windows, Doors & more), Snow removal, landscaping, common elements & more! This home truly has it all - modern updates, prime location, and a lifestyle you'll love. A must-see to fully appreciate! (id:57557)
349 Ironwood Road
Guelph, Ontario
Desirable Kortright West neighborhood! Gracious, detach home nestled in private and child friendly neighborhood that leaves nothing to be desired. Excellent floor plan with large formal rooms, comfortable family room with gas fireplace, overlooking 2 tier deck for all of your outdoor gatherings. Modern finished basement apartment with separate entrance, ideal for extended family, in-laws or potential rental income. basement also offers gorgeous gas fireplace with hand built stone mantel, pot lights thru ought and family sized kitchen with rough in for second laundry. Oversized double garage suitable for 2 large SUV's + all of your garden tools is being complemented by large double driveway. (id:57557)
2000 2nd Street N
Cranbrook, British Columbia
Centrally Located Investment Opportunity!!!! This multi-family, fourplex property offers a rare chance to secure a strong, income-producing asset in one of Cranbrook’s most accessible locations. Each of the spacious units includes 3 bedrooms and 1 bathroom perfect for families, students, or working professionals. One unit features updated vinyl flooring, another boasts a refreshed kitchen, and all units are complete with in-unit laundry. Bedrooms are generously sized, and the unfinished concrete basements are spacious ideal for storage or future development. Located just steps from schools and within walking distance to the College of the Rockies, East Kootenay Regional Hospital, parks, public transit, and Cranbrook’s city core. Entertainment and recreation are just around the corner, including Western Financial Place and Cranbrook Bucks hockey games. Each unit is separately metered for hydro, with City-billed water making utility management straightforward. The end unit also enjoys a private side yard, adding bonus outdoor space. With reliable rental income already in place, this is a turn-key investment with great potential for appreciation and increased cash flow. Don’t miss out on this great opportunity reach out to your REALTOR (R) today! Seller has direction file to review offers on July 15th at 5PM (id:57557)
3800 60 Street Nw
Salmon Arm, British Columbia
Welcome to your private sanctuary in the desirable Gleneden area of Salmon Arm! Gorgeous 3 bed/2.5 bath Main Home PLUS 2 bed/1bath Carriage House nestled at the end of a beautifully landscaped driveway, this exceptional 6-acre property offers complete privacy, lush surroundings, and views of Shuswap Lake, Larch Hills, and Mount Ida—with no homes, power lines, or roads in sight. The 3 bed/2.5 bath main home is designed to bring nature in, with soaring ceilings, skylights, and a dramatic wall of living room windows that flood the space with light and frame stunning lake and mountain views. Sliding glass doors from the family room area and primary bedroom connect to the views, gardens and forest, offering seamless indoor-outdoor living. The main floor also features the spacious kitchen offering granite countertops, abundant cabinetry, a roll-out freezer, and a walk-in pantry—ideal for entertaining or daily life, a huge laundry room, cozy office/den, a 2pc bath, and a generous primary suite with beautifully appointed 5 pc ensuite and walk in closet. Heading upstairs you will find a unique catwalk-style balcony that overlooks the living area below, creating a dramatic architectural statement while maintaining connection and openness throughout the home, 2 generously sized bedrooms and a 4-piece bathroom, making it ideal for family or guests. Another standout bonus is the 2 bed/1 bath carriage house above a 3-bay garage, complete with a full kitchen, laundry, and private entrance—ideal for guests, and extended family. Enjoy over a kilometre of private woodland trails right on your property, with nearby access to Siphon Falls and Fly Hills. A spacious 3-bay garage offers ample room for vehicles, storage, and workshop space. This rare Gleneden offering combines privacy, elegance, and a deep connection to nature—just minutes from town. Don’t miss your chance to own a true piece of paradise in the Shuswap. (id:57557)
2268 Tryon Rd
North Saanich, British Columbia
Custom-Built Retreat on Curteis Point – Steps to the Marina. Privately tucked behind gates on an easy-care 0.5-acre lot, this meticulously maintained 3,278 sq ft custom home offers ocean glimpses and the best of both worlds—rural charm and urban convenience. Just minutes to Sidney, walking trails, the marina, and ferries. Built by its original owner with outstanding quality, it features striking brickwork, warm wood accents, a dramatic spiral staircase, and granite kitchen counters with an island and full-height windows framing serene oriental gardens. The flexible layout includes options for a primary bedroom on the main or upper level. A detached garage with workshop, greenhouse, and shed are joined by a breezeway lined with lush gardens. The spacious sunroom connects to the family room, making this property ideal for hobbyists or car enthusiasts. A peaceful haven, just moments from town. (id:57557)
788 Acadia Street
Kelowna, British Columbia
This stunning 2-storey, grade-level entry home is in the highly desirable University Heights community. Just a 10-minute walk to Aberdeen Hall and 15 minutes to UBC Okanagan, it offers the perfect balance of proximity to educational institutions and easy access to the airport. Ideal for professionals or families, this home combines luxury, comfort, and convenience. The main floor features a custom-designed kitchen with a large central island, abundant cabinets, and a spacious walk-in pantry. The adjoining dining area comfortably accommodates a full-size table, perfect for gatherings. The elegant living room boasts a floor-to-ceiling fireplace, adding warmth and charm to the open-concept design. A mudroom off the oversized double garage includes a walk-in closet and built-in storage. A versatile flex room, ideal as an office or guest room, and a full bathroom complete the main level. Upstairs, you will find three generously sized bedrooms and a well-appointed laundry room. The primary suite is a luxurious retreat, with a spa-like ensuite featuring a soaker tub, dual vanity, and walk-in tiled shower. A cozy sitting room off the primary bedroom is the perfect spot to relax and enjoy beautiful valley views. Custom finishes, including quartz countertops, vinyl plank flooring with cork backing, tile accents, and KitchenAid appliances, make this home truly exceptional. With its prime location and exquisite design, this is the perfect place to call home. (id:57557)
78 Philomena Drive
Hamilton, Ontario
Welcome to 78 Philomena Dr Spacious, Stylish, and Move-In Ready!This beautifully maintained home offers over 2,500 square feet of finished living space, perfectly blending comfort and functionality. With 4 generous bedrooms and 2 full bathrooms, theres plenty of room for family living, entertaining, or hosting guests. Step inside to find bright, open-concept living areas with modern finishes and thoughtful design throughout. The kitchen flows seamlessly into the dining and living spaces, ideal for everyday life and special gatherings. Unwind in the inviting whirlpool tub, the perfect retreat after a long day. The layout offers flexibility, with ample storage and room for a home office, or gym. Outside, enjoy a well-kept yard that's ready for summer fun or peaceful evenings. All this with the added convenience of an attached garage featuring durable and attractive epoxy flooring - a clean, stylish space for your vehicles, storage, or a hobby area. Located in a desirable neighborhood close to schools, parks, and local amenities, 78 Philomena Dr combines space, comfort, and convenience - this is the one you've been waiting for. Schedule today! (id:57557)
4863 4th Concession East
Essex, Ontario
Stunning Custom-Built Luxury Home on 10 Acres with Multiple Ponds & Extensive Upgrades Welcome to your Dream Lifestyle in this exquisite 5-bedroom, 6-bathroom 3 Car estate located in Pleasant Valley Built in 2008, this stunning two-storey home offers approximately 6,000 sf of luxurious living space all meticulously designed with top-quality finishes and modern amenities.* Professionally landscaped with mature trees, lighting, and water features, offering privacy and serenity. This incredible estate combines luxury, technology, and nature for the perfect country retreat just minutes from local amenities. Don’t miss the opportunity to own this exceptional property! Contact the listing agent for more details and a private estate tour. (id:57557)
202, 330 Dieppe Drive Sw
Calgary, Alberta
Discover the "Argento" floorplan by award-winning Rohit Homes—a beautifully designed 2-bedroom, 2-bathroom corner unit that offers the perfect balance of style and functionality. Located on the second floor in the sought-after Quesnay at Currie Barracks, this bright and airy home is flooded with natural sunlight, making it an ideal sanctuary for downsizers or anyone seeking a serene, low-maintenance lifestyle. Featuring the sophisticated Neo-Classical color palette, blending timeless elegance with modern finishes.. Designed by the award-winning Louis Duncan-He, the unit includes premium finishes such as 9' ceilings, quartz countertops with a waterfall edge, a quartz backsplash, full-height cabinetry, a stainless appliance package, bespoke light fixtures, and window coverings. The open-concept layout seamlessly integrates the kitchen, dining, and living areas, perfect for both relaxing and entertaining. The spacious primary bedroom includes a private ensuite, while the second bedroom and additional full bath offer comfort and flexibility for guests or a home office. Step outside to enjoy a large SE facing balcony, extending your living space into the outdoors. This pet-friendly and AIRBNB-friendly building offers titled heated underground parking and plenty of visitor spaces. Ideally located minutes from downtown, Mount Royal University, and the vibrant amenities of 17th Ave and Marda Loop, the Argento floorplan is a rare gem. Limited units are available—secure your slice of modern living today!**Photos are taken from existing building of the same models. Not of the exact unit ** (id:57557)
8 - 596 Grey Street
Brantford, Ontario
Maintenance Free living awaits in this stunning, carpet-free townhouse in the desirable and quiet Echo Place neighbourhood of Brantford. Recently renovated, this home offers a great layout with a Spacious Living room, Full Dining room and a Large Kitchen. Upstairs youll find 3 generously sized Bedrooms and an updated Full Bathroom. Plenty of storage space, laundry facilities and a rough-in bath are available in the Basement. Patio door Access to your Private and Fenced Backyard. Enjoy the convenience of your exclusive use parking spot right in front of your home plus ample visitor parking available. Close to schools, shopping and all amenities, with easy access to Highway 403 making it perfect for commuters! (id:57557)
70 Mccormacks Lane
Eastern Passage, Nova Scotia
Welcome to coastal living at its finest! This beautifully completely renovated 4-bedroom, 2.5-bathroom detached home offers stunning ocean views and is perfectly situated on a quiet, private lane just a short walk to the charming shops and boardwalk of Fishermans Cove. Inside, youll find a bright, modern layout designed for comfort and energy efficiency. The home features brand-new solar panels, two heat pumps, and stylish finishes throughout. The spacious kitchen opens into the living and dining areas, making it perfect for entertaining or family time.Step outside to your private backyard oasis complete with a hot tub and a large, yard ideal for kids, pets, or simply soaking up the seaside breeze. Whether you're relaxing at home or exploring the nearby coastal trails, beaches, and cafés, this property offers the perfect blend of lifestyle and location. Move-in ready, energy-smart, and full of charm this is your next dream home by the ocean. (id:57557)
271 Kinniburgh Loop
Chestermere, Alberta
Welcome to 271 Kinniburgh Loop – a beautifully upgraded 4-bedroom, 3-bathroom home built to the Golden Standard in the heart of Kinniburgh South. Just minutes from Chestermere Lake, top-rated schools, and everyday conveniences, this home offers the perfect blend of luxury, functionality, and thoughtful design in one of the city’s most desirable communities.From the moment you enter, the open-to-below front foyer sets a striking tone, featuring a built-in bench with cubby nooks and a custom feature wall that adds both style and practicality. The main floor layout is open, bright, and inviting, offering a full bedroom and bathroom—ideal for guests or multi-generational living. The upgraded two-tone kitchen stands out with painted cabinetry, quartz countertops, a gas range, upgraded stainless steel appliances, and a massive walk-in pantry complete with built-in shelving. A walkthrough pantry leads into the mudroom, which includes another built-in bench with cubby nooks and a spacious closet, providing direct access to the attached double garage.Upstairs, the home continues to impress with a large bonus room that offers flexible space for a media room, kids’ play area, or home office. The luxurious primary suite is a true retreat, offering peaceful and unobstructed pond views from your bedroom window. The spa-like 5-piece ensuite features a freestanding tub, a fully tiled shower, and dual vanities, while the generous walk-in closet connects directly to the laundry room—adding everyday convenience to luxury living. Two additional bedrooms and a beautifully finished 4-piece bathroom complete the upper level.This home includes true 9-foot ceilings and 8-foot doors on the main floor, upgraded black hardware and fixtures, designer lighting throughout, finished stairs to the basement, a closed-off mechanical room, triple-pane windows for enhanced efficiency, built-in MDF shelving, a gas line to the BBQ, and a solar panel rough.Every element of this home has been caref ully curated to reflect Golden Homes’ commitment to exceptional craftsmanship, innovative design, and lasting value. Don’t miss your chance to own this elegant, move-in-ready home with high-end finishes and protected pond views—where luxury and everyday function come together seamlessly.Photos are of a similar model. Layout and specifications may vary. (id:57557)
2417 Kalum Street
Terrace, British Columbia
This inviting half duplex offers the perfect blend of comfort, space, and functionality. With two living rooms, there’s plenty of room to relax, entertain, or create a home office or play area. Natural light fills the home, enhancing its warm and welcoming feel. Upstairs, you’ll find the conveniently located stackable washer and dryer alongside the bedrooms. Step outside to a generous backyard, your private oasis featuring a patio and beautifully hearty fruit bearing trees and gardens—ideal for year-round enjoyment. Located close to shopping, coffee shops, walking trails, and playgrounds, this home puts everything you need within easy reach. (id:57557)
3777 Hillcrest Road
Prince George, British Columbia
* PREC - Personal Real Estate Corporation. Check out the VIEW! Large home in a great location, large fenced corner lot. 3 Bdrms with 2 bathrooms on the main floor. Lots of family space in basement with 3rd bathroom & suite potential. Huge 19x26 covered deck off the dining room, overlooking large yard with RV parking, pond, greenhouse, garden shed & gazebo area just waiting for your new hot tub (wiring done). There is an attached double garage with half being used as a workshop with 220 power, paved driveway with lots of parking. Lots of potential here as the lot is zoned for an extra building & possibly be subdivided into 3 lots. Great family home is Move in Ready with lots of recreation space for the whole family! Measurements from BC Assessment. Verify if deemed important. QUICK POSSESSION AVAILABLE (id:57557)
B - 144 Winston Park Boulevard
Toronto, Ontario
Welcome 144 Winston Park Blvd #A - Where Modern Luxury Meets Exceptional Functionality!This newly built, stunning semi-detached home is designed to impress with it's spacious layout, sleek finishes, and abundant natural light. Featuring 4 beds, 4 bathe, and a fully finished basement, this home offers beautifully appointed living space throughout.Enjoy an open-concept main floor with soaring ceilings, pot lights throughout, and oversized windows that fill the home with sunshine. The gourmet kitchen is equipped with high-end appliances, quartz countertops, and a walk-out to a private deck in the backyard - perfect for indoor-outdoor living and entertaining.Upstairs, you'll find generously sized bedrooms, including a luxurious primary suite. The basement boasts a bright and airy recreational room with big windows that make it feel anything but below grade, as well as a bathroom and full laundry area.Located in a family-friendly neighborhood, close to top schools, parks, shopping, transit, and major highways. this is modern living at it's finest - don't miss your chance to call it home! (id:57557)
1261 Richards Crescent
Oakville, Ontario
Quiet Family-Friendly Street Nestled In Popular College Park Within Walking Distance Of Oakville Golf Club, Sunningdale Ps (French Immersion), White Oaks Ss With The International Baccalaureate Diploma Programme, Sheridan College, Oakville Place, Parks, And Beautiful Hiking And Walking Trails! This Attractive, Meticulously Maintained Three Bedroom Raised Bungalow Is Situated On A Premium Pie-Shaped Mature Lot That Is 67' Wide Across The Back. The Main Level Features Hardwood Floors, Formal Living Room With Large Picture Window Overlooking The Front Yard Open To Dining Room With French Door Walk-Out To Deck, Kitchen With Pantry And An Abundance Of Cabinets, Three Spacious Bedrooms Plus Four-Piece Bathroom. Note: The photographs of the property were not entirely accurate, as they depicted the rooms after staging, which may not fully reflect the current state or layout of the space. (id:57557)
43 Peach Blossom Crescent
Kitchener, Ontario
** Property sold firm, waiting deposit ** Welcome to this beautifully updated 3+1 bedroom home, ideally located in a quiet, family-friendly neighbourhood known for its excellent schools, parks, and community atmosphere. This spacious property offers a functional and flexible layout perfect for growing families, with a bright open-concept main floor that includes an updated kitchen with modern finishes, and generous living and dining spaces ideal for everyday living and entertaining. Upstairs, you’ll find three well-sized bedrooms and a large loft area that serves perfectly as a second family room, home office, or kids' play space. The fully finished basement adds even more living space, featuring a fourth bedroom, a full four-piece bathroom, and a large rec room—perfect for guests, teens, or multi-generational living. This home has been thoughtfully updated throughout, with new carpet, fresh paint, updated bathrooms, stylish light fixtures, and a brand new roof and deck, offering great curb appeal and outdoor living potential. The 1.5 car garage provides extra storage and convenience, and the backyard is ideal for family time and summer gatherings. Move-in ready and located in a vibrant, family-oriented community, this home truly checks all the boxes. (id:57557)
1533 Rometown Drive
Mississauga, Ontario
AN ABSOLUTE MUST SEE! This is more than a home, it's a grand-scale experience! Modest from the outside exploding into an incredibly expansive, 3000 sq ft of fully reimagined living space that simply cannot be captured in photos! Jaw-Dropping Scale. Unmatched Luxury. Custom-crafted with incredible attention to detail by Baeumler Quality Construction. Perched on an oversized 70 x 110 ft private lot, facing serene gardens, a lush tree-filled park and the Toronto Golf Club. Located in the prestigious Orchard Heights neighbourhood, showcasing soaring vaulted ceilings, a dramatic 17 ft porcelain tile fireplace feature wall, an expansive kitchen with a massive island great for entertaining, luxurious Cambria countertops, and designer cabinetry that flows seamlessly into a gorgeous living and dining area. Four oversized bedrooms, plus a fifth bonus room that can be used as a guest suite, home gym, art studio etc. Every room in this home feels spacious, open, and is thoughtfully designed. The primary suite is a luxurious retreat and spa-like experience featuring a Jason Brand Microsilk Hydrotherapy and Whirlpool tub, Cambria quartz, heated floors, and Toto bidet! This spectacular home is enhanced by custom finishes, massive windows, and top-tier craftsmanship, from herringbone custom hardwood to floating glass stairs and premium blinds. Step outside to a sprawling, private backyard oasis on a pool-sized lot that is perfect for entertaining. Complete with a huge bi-level deck and roof overhang that invites endless enjoyment. See it in person to believe it! Schedule your private tour today--this one will leave you speechless! Upgrades: 17ft vaulted ceilings, skylight, recessed lighting throughout, 200-amp electrical panel, Triple driveway, 7 parking spaces, 3/4" water line, EV charger, Custom 42" front door, Upper garage storage, New subfloor, Modern mechanicals and Luxury vinyl plank in the basement, 6 spray foam insulation, Custom designer lighting, Insulated garage door. (id:57557)








