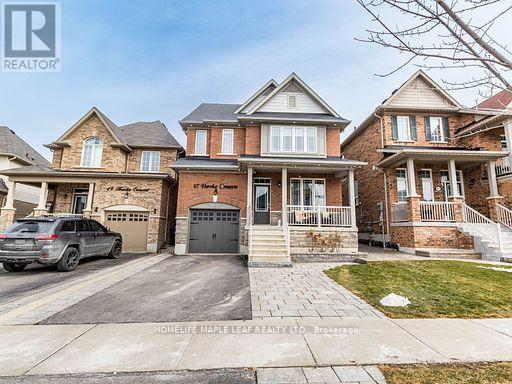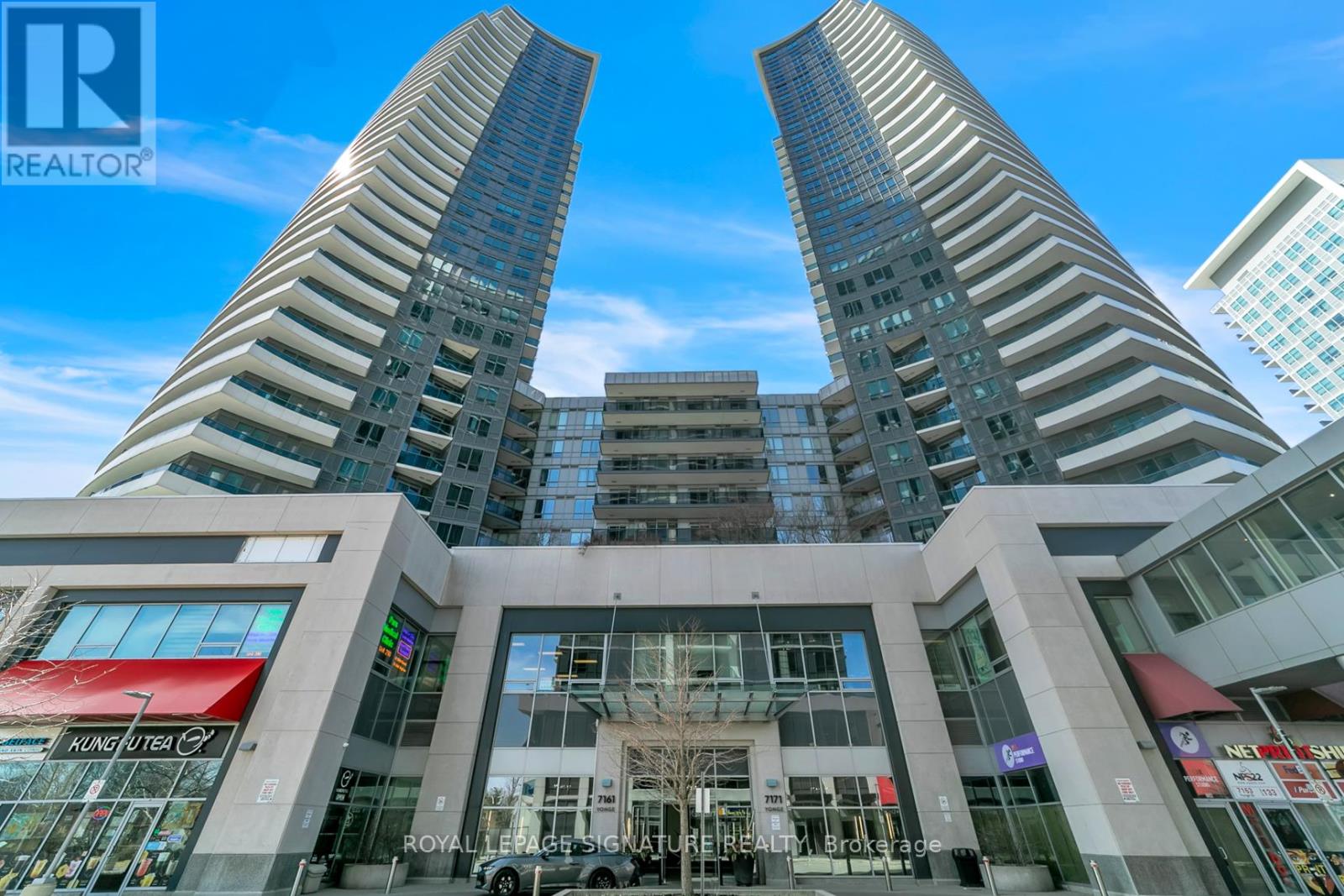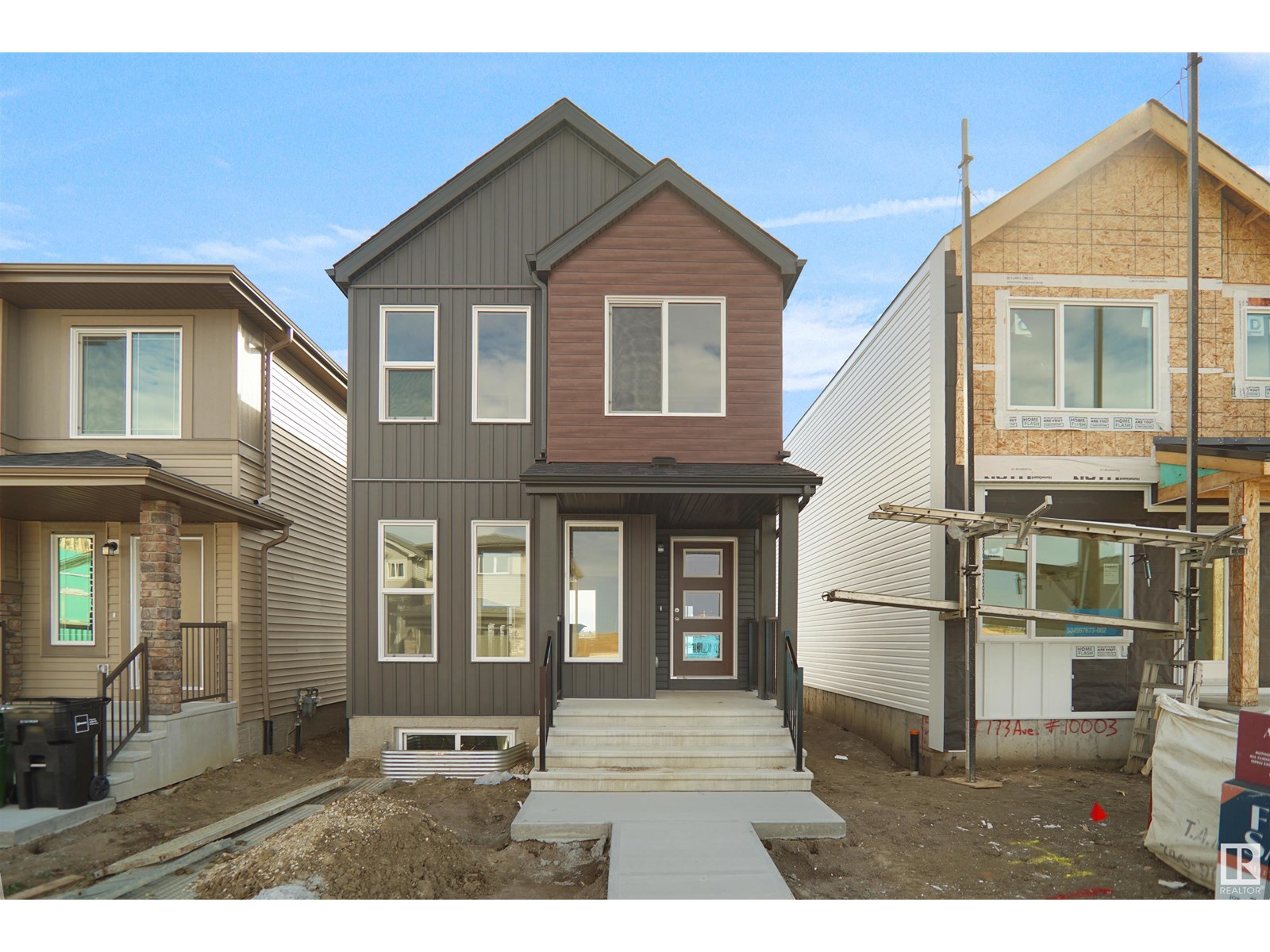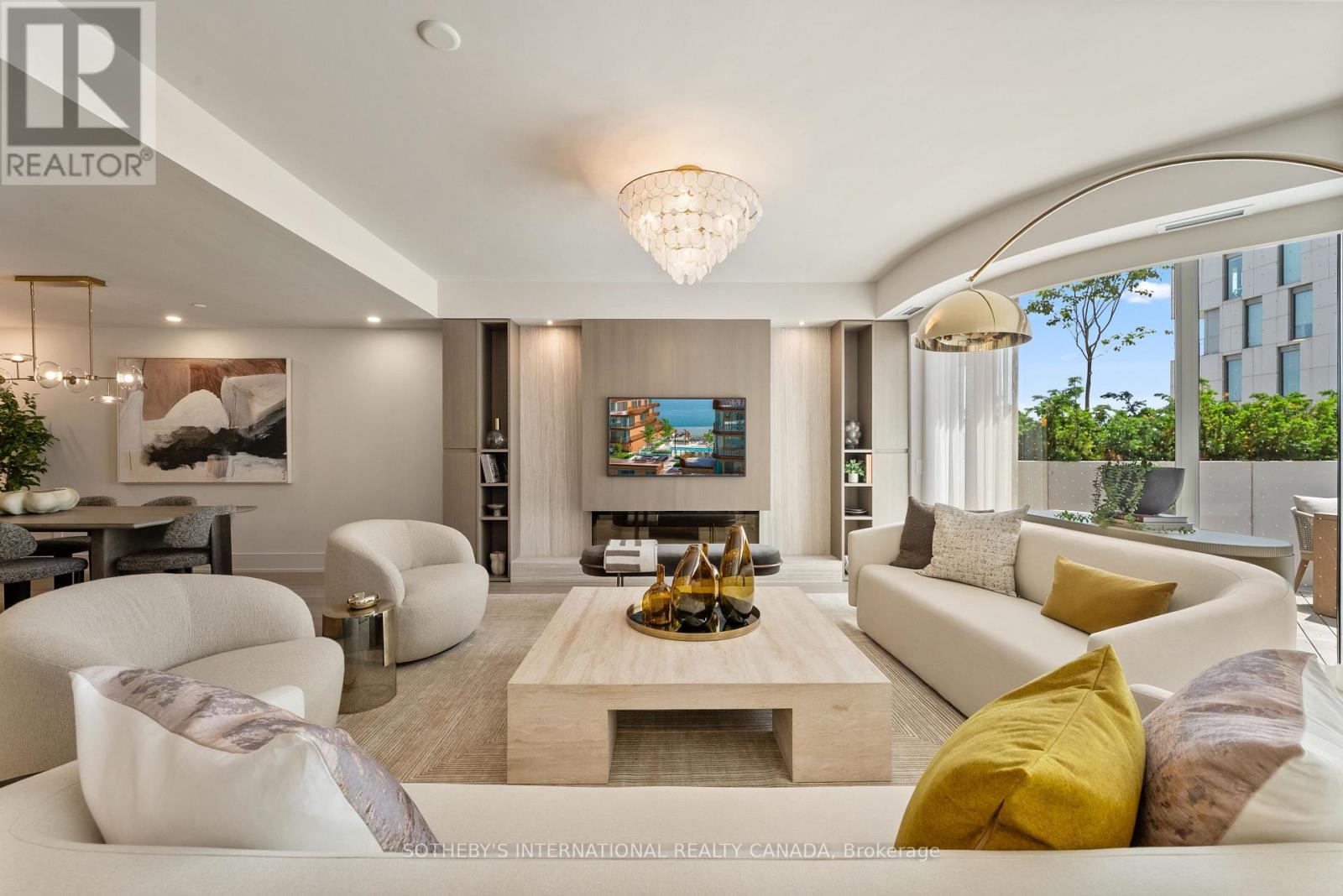213 - 15 Faulkner Street
Orangeville, Ontario
Discover this 1-bedroom unit, ready and available to suit your needs. Located just a 6-minute walk from Orangeville District Secondary School and a 2-minute drive to Princess Elizabeth Public School, this home offers accessibility, right at your doorsteps. Enjoy a short commute to Westside Park, local cafes and eateries, and The Orangeville Mall. Inside, the unit features a combined living/dining area, a fully equipped kitchen with ample cabinetry, a cozy bedroom with a closet, and a 4-piece bath. Parking is available, and there is a designated washing area for added convenience. (id:57557)
1304 - 2481 Taunton Road
Oakville, Ontario
Stylish Unit in Uptown Core Oakville large apartment with a private 30 sq. ft. balcony offering stunning unobstructed views. Features include 9 smooth ceilings, wide-plank laminate floors, and a spacious open-concept layout. The upgraded kitchen boasts granite countertops, modern backsplash, and built-in stainless steel appliances with integrated fridge and dishwasher. The primary suite includes a walk-in closet and 3-piece ensuite with glass shower. Additional perks: in-suite laundry, underground parking, and storage locker. Located in the vibrant Uptown Core, steps to shopping, dining, banks, cafes, and public transit. Quick access to Hwy 403/407, GO Transit, and Sheridan College. Enjoy premium amenities: 24-hour concierge, gym, outdoor pool, yoga studio, wine lounge, theater, zen garden, ping pong room & more. Some photos virtually staged. (id:57557)
13538 20 Avenue
Surrey, British Columbia
Security gated property 43,548 SF with a Queen Eliz. Park like setting, so private. FRONTAGE: 170 FT on 20TH Ave. Depth 254 FT. Perfect rectangular lot North/ South facing w/ access to cul-de-sac at 135A. Subdivide - Investors Alert. Home is 5,093 SF, 5 bedrooms & 4 full bath. 4 bedrooms up and 1 bedroom in basement: being repurposed as a gym. Vaulted living room - all H/e new windows 2017, engineered hardwood flooring, H/e furnace 2017. Lge hot-tub off primary suite. Below: media lounge & games room. Massive underground garage plus double garage & RV parking. Multiple decks and patios. Fully fenced & pet safe, Dogwood Park 1 min walk. Tennis courts & trails 4 min walk. Schools: Elgin 2 blks away-Catchments Ray Shepherd Elementary. Digital brochure and floor plan avail. Easy to show. (id:57557)
47 Hawke Crescent
New Tecumseth, Ontario
Welcome to 47 Hawke Crescent in the thriving town of Tottenham, where you'll experience both luxury and comfort in this 4 + 1 bedroom, 4 bathroom detached home, just a short walk from local amenities, all while enjoying the charm of small-town living. This home boasts impeccable attention to detail, featuring hardwood floors, stainless steel appliances, coffered ceilings, pot lights, and more throughout. The spacious, bright kitchen is truly a standout, perfect for entertaining with a large island, quartz countertops, custom cabinetry, and additional high-end finishes. Step outside to the inviting backyard, complete with an interlocking patio, pergola, and garden. The fully finished basement offers ample space for a nanny or in-laws with a bedroom, eat-in kitchen, living room, and bathroom. A must see! (id:57557)
Ph316 - 7161 Yonge Street
Markham, Ontario
Welcome to this luxurious penthouse suite offering breathtaking panoramic views and one of the largest 3-bedroom floorplans in the building. Recently updated with brand new hardwood flooring and fresh paint, this elegant home comes with both parking and a locker. Enjoy the warmth and space perfect for entertaining family and friends, with a sun-filled living room that provides a peaceful retreat. This modern building features luxury amenities and direct access to an indoor shopping mall, a large grocery store, retail shops, banks, and a food court. Conveniently located just steps to TTC, Viva transit, and close to Finch Subway Station. (id:57557)
18976 28 Av Nw
Edmonton, Alberta
Welcome to the Dakota built by the award-winning builder Pacesetter homes and is located in the heart of Uplands at Riverview and only steps from the new provincial park. Once you enter the home you are greeted by luxury vinyl plank flooring throughout the great room, kitchen, and the breakfast nook. Your large kitchen features tile back splash, an island a flush eating bar, quartz counter tops and an undermount sink. Just off of the nook tucked away by the rear entry is a 2 piece powder room. Upstairs is the master's retreat with a large walk in closet and a 3-piece en-suite. The second level also include 2 additional bedrooms with a conveniently placed main 4-piece bathroom. This home also comes with a side separate entrance perfect for a future rental suite. Close to all amenities and easy access to the Anthony Henday. *** Under construction and will be complete by February 2026 so the photos shown are from the same model that was recently built colors may vary **** (id:57557)
394 3rd Avenue Se
Swift Current, Saskatchewan
This 1959 family bungalow has seen many recent updates, includes a single detached garage, & is a short walk from both a grocery store as well as the beautiful Riverside park. Inside the front entry there is a tidy porch area with privacy windows, & a hallway straight ahead with a coat closet, basement access on the left, a deep pantry closet, 2pc bath, & a clear sight line to the back door. The galley-style chef's kitchen sits along the back of the house with a large window over the double sink overlooking the backyard. It includes SS appliances & is across from the dining room with an opening in the wall to the living room at the front of the house, creating a partial open-concept feel. The dining room has garden doors that lead to the side of the house where there is a patio area with a pergola; this flows nicely to the fenced backyard with a fireplace. The expansive living room features a lovely east picture window, updated hardwood floors in excellent condition which carry through to the dining room. Across here you will find another hallway which leads to all 3 bedrooms, a linen closet, & a 4pc bathroom. The generous master bedroom easily accommodates a K-size bed & features end-to-end closets, there’s a smaller but sweet bedroom near this one, & the 3rd is also very large with an end-to-end closet as well. Going downstairs, you’ll appreciate the updated vinyl plank on the floor which continues at the bottom. The basement is organized in a sort of “U” style, & contains a den with a brand new bathroom nearby which features a tiled shower & navy vanity. The large family room is a great space for exercise equipment or a rumpus/TV room. The basement also includes the water heater closet, a large laundry room with storage, an extra den with concrete floors that would suit very well as a workshop or gym, & the furnace room hosts the HE furnace & includes bonus space to keep any extra storage tidy, organized and accessible. Almost all of the windows are new as well. (id:57557)
1696 Highway 118 E
Bracebridge, Ontario
Welcome to your new home! This is the true definition of rare: custom built, Scandinavian Scribe (logs arestacked, fixed together precisely w/hand-cut grooves & fitted together without mortar) wood throughout theentire home. Open the front door & you will see the pride in ownership that this home provides throughout.An amazing, open-concept main floor features beautiful flow as the kitchen sits right in the middle ofeverything allowing your family's best chef the ability to prepare nightly dinners while still keeping an eye onkids young & old. Your living room allows for a wonderful area to sit in the evening enjoying a glass of yourfavourite beverage, or take a step outside to your incredibly large deck to enjoy the nightly sounds that 23.8acres provides. Also on the main floor is a separate family room, currently used as an office, but can be usedfor any number of possibilities. Head upstairs for 4 full bedrooms & 2 full baths, offering enough room foreven the largest families. Finishing off this amazing home is a gorgeous sun room featuring spectacularsunset views all year round. I almost forgot, there is a fully heated workshop just on the other side of yourcircular driveway, which will allow your best handyman/woman space for all their hobbies! The location ofthis home is impeccable as you are right on Highway 118, which is one of the first roads plowed in the winter.As well, you are a 11min drive Bracebridge & 14min to Gravenhurst. Take a look today! (id:57557)
50 South Woodrow Boulevard
Toronto, Ontario
Cozy Home In Very Good Quiet Neighborhood. Nice Backyard, Sun Room Can Be A Bedroom. There Is Washroom In Every Level. (id:57557)
406 - 16 Harrison Garden Boulevard
Toronto, Ontario
Fully Furnished Beautiful One Bedroom Suite In Luxury Condo With Parking And Locker. Excellent Location! Large Open Balcony, Granite Counter Tops, Stainless Steel Appliance.Walking Distance To Park, Subway Station, Ttc, Shopping, Cinemas, Restaurants, Supermarket & Much More! 24 Hour Security Guard! Utilities:Heat, CAC, Water & Hydro Included, Just Arrange Your Own Internet. (id:57557)
217 - 155 Merchants' Wharf
Toronto, Ontario
Indulge Yourself In The Exquisite. This Is Luxury By The Lake. Suite 217 Is A Developer's Masterpiece Featuring A 2 Storey 2416 Square Foot Open Floor Plan, A 240 Square Foot Terrace On Main And A Juliet Balcony In Primary With Breathtaking Water Views. A Home In The Sky, Don't Compromise On Oversized Pantry & Laundry Rooms, Storage Rooms On Both Levels, Custom Closets & Organizers, And Refined Design Upgrades Throughout. Aqualuna Is The Fourth And Final Opportunity To Live In The Much Sought-after Bayside Toronto Community, Which Is Reimagining, Transforming And Innovating The City's Eastern Waterfront. (id:57557)
2 Sonata Crescent
Toronto, Ontario
Spacious 4+2 Br House, Private Yard With Very High Hedges, Located On Quiet Family Street Of Denlow School District! Premium Size 78 X 110' Lot, On A Much Sought-After Quiet Crescent West Of Banbury Rd. Walk To The Best Public And Private Schools In The City: Denlow Ps, Winfields Ms, York Mills Ci And St. Bonavenure Catholic Schl, Parks, Ttc, Banbury Community Centre And Shops. Near Longo's Plaza, Shops At Don Mills, Fine Restaurants And Edwards Gardens. (id:57557)















