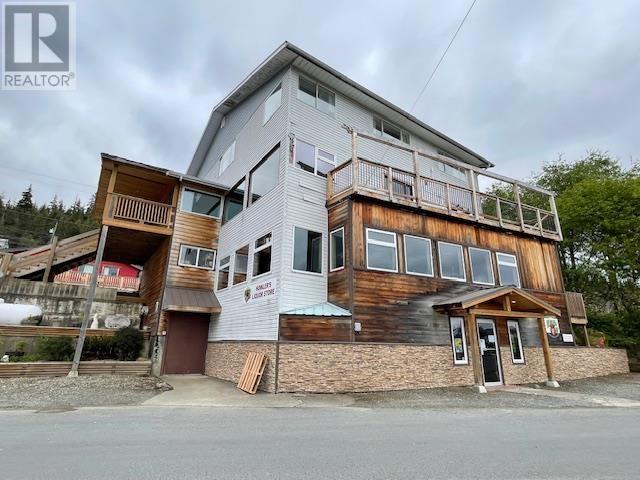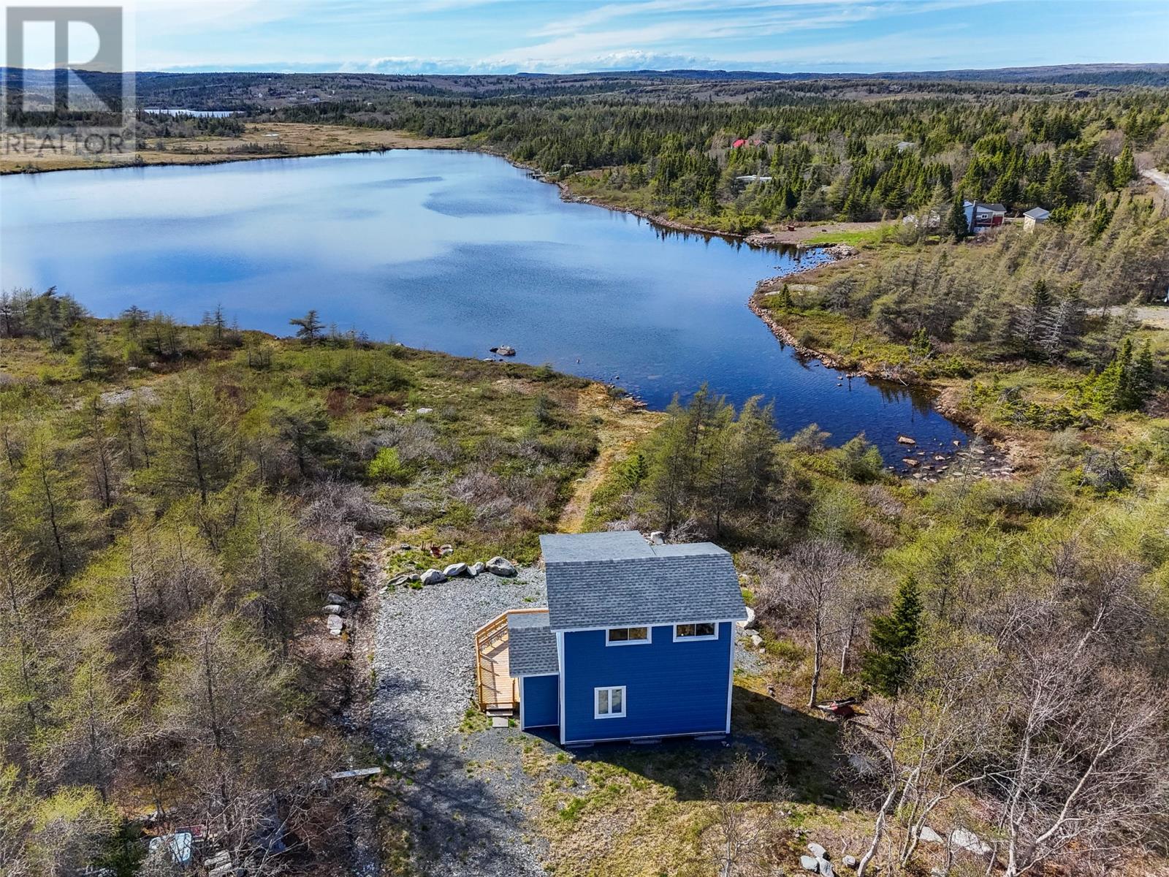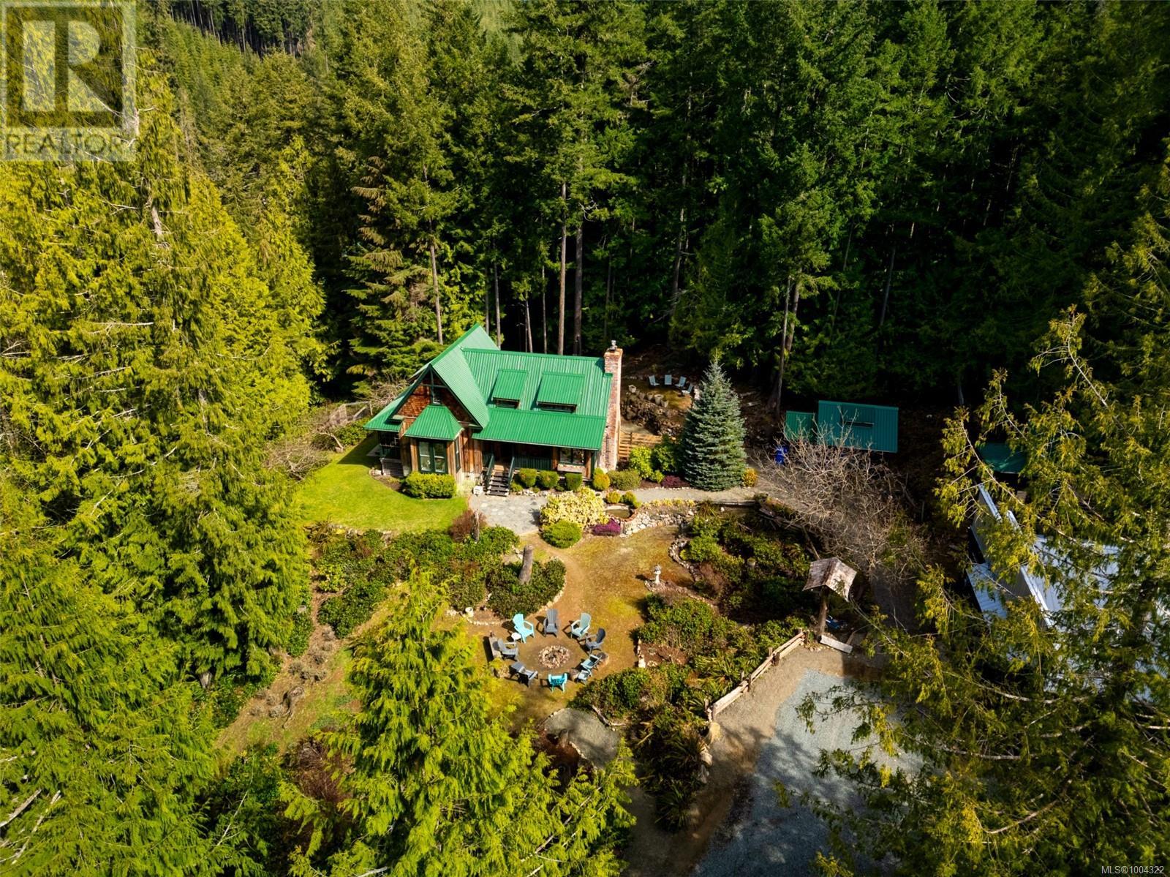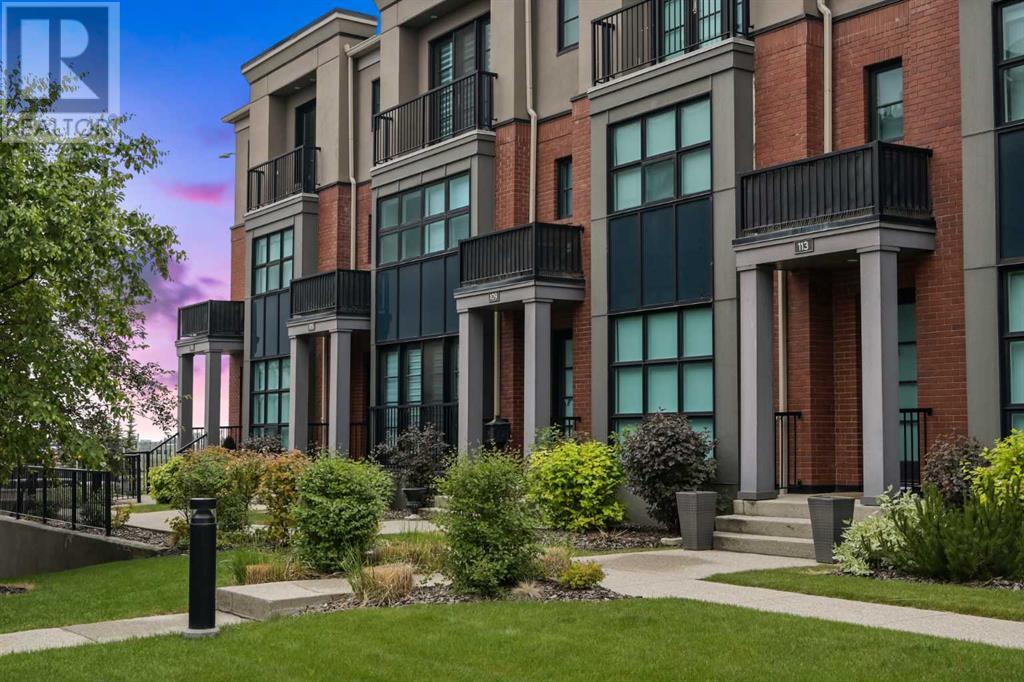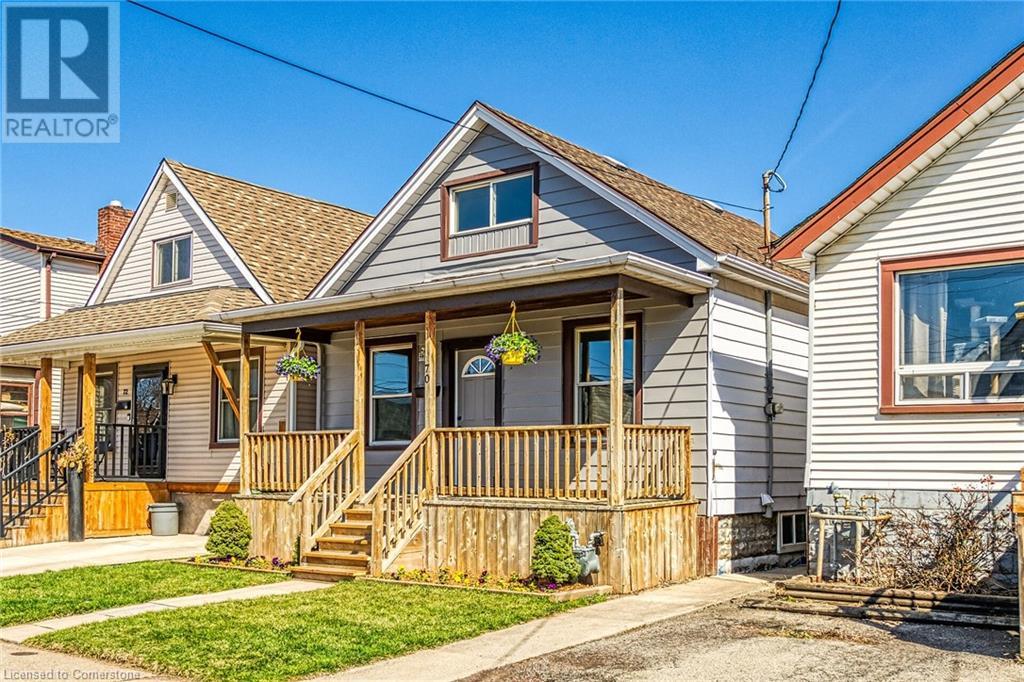811 Oceanview Drive
Daajing Giids City, British Columbia
Oceanview Home in Daajing Giids – Quick Possession Available! Enjoy the ocean views from this updated 3-bedroom, 2-bathroom home in a great loca0on. The open-concept layout creates a bright and spacious feel. The large covered front deck is perfect for taking in the ocean views while entertaining family and friends. The home has been fully renovated and is move-in ready, featuring a new kitchen with stainless steel appliances. Perfect sized yard, large enough to play and small enough to maintain easily. Plenty of space for a growing family, and just minutes from schools, shopping, parks, and beaches. The lower level offers poten0al for a suite, making it a great op0on if you're looking for a mortgage helper. (id:57557)
3200 Oceanview Drive
Daajing Giids City, British Columbia
Nestled on the edge of the Pacific Ocean, the Misty Harbour Inn offers an unmatched blend of business opportunity, natural beauty, and cultural richness. Located in the heart of Daajing Giids-formerly Queen Charlotte City-this oceanfront inn is a cornerstone of the Haida Gwaii experience. The building occupies a prime ocean side location along Oceanview Drive, with sweeping views of Skidegate Inlet and the nearby marina. This well-established commercial property includes 5 guest rooms (with a common kitchen) operated by the owner, a leased 125-seat licensed pub, and a leased 85-seat restaurant space, a leased tenant-operated liquor store and an additional retail space that is currently vacant. The Seller may consider carrying a first mortgage with a reasonable down payment. (id:57557)
779 Makenny Street
Hinton, Alberta
Your out door oasis awaits you!. 779 Mackenny street is a 71.91 Acre sub dividable lot located south of hiway 16 within Hinton municipal boundary. It is loaded with endless potential and so many extras! This is a private secluded parcel with developed road and trail system throughout. The main 4 bedroom home sits upon an expansive open field with views of wooded forest in all directions. This home also features custom hickory kitchen cabinets that opens up to a massive, newly constructed private wrap around deck with its own hot tub. The main home area also includes a heated 14x40 shop with 220V power supply, several storage sheds and a large fire pit. This property comes with 2 more separate homes and a secluded cabin. There is so much room to roam here, there is even an C-can & RV Storage row plus 3 Large illuminated highway signs facing east bound lane and 3 facing westbound lanes. These are also included as an attached chattel with this parcel. The back of this parcel you will find additional seasonal storage area plus a lay down yard and gravel pit. There is prime black dirt located here. Moving further back into the forest there is a another clearing that provides provides secluded quiet camping. There is endless opportunities for exploring the large parcel and beyond with trails and paths leading to crown land. This property is sure attract private buyers and developers alike with its flexible zoning and endless potential for private living. (id:57557)
00 Western Bay Line Road
Western Bay, Newfoundland & Labrador
Welcome to your perfect getaway—a charming 3-bedroom, 1-bath cabin nestled directly on a peaceful pond, surrounded by nature and the sweet scent of wild blueberries. Located just 90 minutes from St. John’s and only 20 minutes from Northern Bay Sands and 30 minutes from Salmon Cove Sands, this serene retreat blends rustic charm with thoughtful modern upgrades. Set on nearly an acre of private land, this two-story cabin offers stunning pond views right from your doorstep. One of the three upstairs bedrooms even opens onto a private deck overlooking the water—an ideal spot for morning coffee or evening stargazing. Upgrades completed in 2022 include: New shingles, siding, decking and upgraded cribbing with all new pressure-treated materials. Wired for generator and solar power. Tucked away in a quiet location, this cabin is perfect for those seeking peace and privacy. Whether you’re looking for a weekend escape or a seasonal home base, this pondfront gem is a rare find. (id:57557)
2673 Kendal Ave
Cumberland, British Columbia
This thoughtfully designed, custom-built home offers over 3,000 sqft of beautifully finished living space, including a 1-bed legal suite above the garage, perfect for extended family, guests, or rental income. This home impresses with expansive windows, clean lines, & great street appeal. Step inside to a heated tile entry that opens into a bright, open-concept main floor. The gourmet kitchen features antique white cabinetry, granite countertops, pot filler, & ample workspace. The main floor also includes a spacious primary suite with heated tile floors & a spa-inspired granite ensuite. Even the laundry room has granite counters. Upstairs offers a large family room, den, full bath, & two more bedrooms, ideal for families or guests. Both the home and suite have their own heat pumps. Extras include 9 ft ceilings, on-demand hot water, surround sound, pot lighting, cedar soffits, & a heated garage. A rare opportunity to own a quality-built home with income potential in vibrant Cumberland! For more information please contact Ronni Lister at 250-702-7252 or ronnilister.com. (id:57557)
3003 Glen Eagles Rd
Shawnigan Lake, British Columbia
This unique private 3-acre estate offers 2 homes, a bunkhouse, and a log cabin—ideal for multi-family living, guests, or rental income. The 1,800+ sqft main home blends rustic charm with modern updates, featuring 3 beds, 2 baths, a renovated kitchen, spacious primary suite with ensuite, and a large unfinished full height basement with storage/workshop space that awaits your ideas. The 1,200 sqft bunkhouse, once a workshop, now includes 2 beds, a full bath, and a large living area with pool table, perfect for guests or short-term rental. A cozy log cabin adds flexibility as an office, studio, or extra bedroom. The secondary 800+ sqft home, that is not visible from the main home, is wheelchair accessible and offers 1 bed, 1 bath, vaulted ceilings, a covered porch, and its own driveway for privacy. Located just 30 minutes from Victoria, this peaceful rural retreat is minutes from the Koksilah River, the historic Kinsol Trestle and access to the Trans-Canada Trail. (id:57557)
109 Aspen Meadows Hill Sw
Calgary, Alberta
Welcome to 109 Aspen Meadows Hill, a luxury Manhattan Brownstone offering over 3,071 sqft of upscale living with one of the best locations in the complex—showcasing one of only 4 units in the complex with unobstructed views of the mountains, courtyard, and downtown skyline. This home has been meticulously upgraded with over $150,000 in high-end enhancements, creating a seamless blend of elegance, comfort, and smart functionality. Inside, you’ll find a Control4 sound system with in-ceiling speakers throughout the main living spaces and bedrooms, a reverse osmosis system, a water softener, and a smart doorbell with two-way audio and cameras at both front and rear. On the main level, a versatile front office or bedroom with built-ins, while the reconfigured family room includes premium appliances like a full-size fridge, Wolf microwave, Sub-Zero wine fridge, Miele dishwasher, and additional cabinetry—perfect for hosting. Double power blinds with blackout and sheer layers, designer light fixtures, and high-end finishes elevate every space, including a main floor bath with a modern designer sink and faucet. The kitchen impresses with two Miele dishwashers, a wall oven, warming drawer, custom tile backsplash, and striking island lighting. Upstairs, both bedrooms feature blackout + sheer blinds and track lighting, while the laundry room boasts full-size machines and upgraded lighting. The living room layout was reimagined to accommodate an 80” TV above the fireplace, with additional cabinetry added for symmetry and storage. A fully finished lower-level gym/storage space completes the home, along with elevator access featuring a built-in phone for peace of mind. The garage features full epoxy floors, high-end cabinets, and a workbench. This is a true lock-and-leave executive home for the buyer who values design, quality, and distinction in one of Calgary’s most desirable communities. (id:57557)
70 Robins Avenue
Hamilton, Ontario
Welcome home to this Crown Point charmer! This sun-soaked 3 bed home has been recently updated and is ready for you to move in and enjoy everything the neighbourhood has to offer! Featuring brand new stainless steel appliances, a stylish new kitchen with tons of cabinet space and over-sized island, new flooring throughout, new lighting fixtures, fresh neutral paint and tasteful finishes. The large private backyard is just waiting to be transformed into your perfect outdoor space. This extremely walkable home is close to transportation and a few mins to all the amenities at the Centre on Barton. Nothing to do but move in! (id:57557)
522 Blair Creek Drive Unit# 1
Kitchener, Ontario
This fully upgraded, 4-bedroom, 2.5-bathroom home is located in Kitchener’s desirable Doon South neighborhood, just minutes from Highway 401 and close to schools, shopping, and Conestoga College. The main floor features 9' ceilings, hardwood floors, pot lights, upgraded lighting, a modern kitchen with stainless steel appliances, granite countertops, backsplash, a mudroom, powder room, and separate dining and family rooms. Upstairs offers a spacious primary bedroom with walk-in closet and a 5-piece ensuite with glass shower, soaker tub, and double sinks, plus three additional bedrooms, a full bath, loft area, and laundry. Complete with double garage, double driveway, and exterior pot lights. A must-see! (id:57557)
597 Water Street
Miramichi, New Brunswick
Stunning bungalow, only 5 years old situated on a spacious 1/2+acre lot. Conveniently located near Miramichi Regional Hospital. The main level boasts elegant crown moulding, a modern open concept kitchen, and a bright living room. This kitchen is beautifully appointed with stainless steel appliances, tiled backsplash, and an island, while the dining area opens to a large rear deck for entertaining The living room features a ductless heat pump for year-round comfort, primary bedroom offers a generous double closet and space for a king size bed, plus 2 additional bedrooms and laundry. Lower level includes a cozy family room, full bath, and a 4th non-conforming bedroom. Relax on the charming front porch with your morning coffee, or enjoy the sunset from the rear deck Don't miss the opportunity to see this home - call to schedule a viewing today (id:57557)
353 Bridleridge View Sw
Calgary, Alberta
Welcome to 353 Bridleridge View SW — a beautifully cared-for two-storey home tucked into a quiet street in the heart of Bridlewood. With over 2,600 sq. ft. of thoughtfully designed living space, this 3-bedroom, 4-bathroom property offers inviting style and everyday function for modern family living.Step inside to 9-foot ceilings, rich hardwood floors, and a cozy gas fireplace that brings warmth to the living room. The kitchen is a standout feature, with polished granite counters, full-height cabinetry, stainless steel appliances, a walk-in pantry, and an island with breakfast bar seating — perfect for morning coffee or casual meals. Just off the kitchen, garden doors lead to a spacious deck overlooking a fully fenced yard, complete with space for a garden — a lovely setting for summer entertaining or simply enjoying a quiet evening outdoors.Upstairs, a vaulted bonus room offers excellent light and flexible space for a media lounge, play area, or home office. The primary bedroom feels open and airy with vaulted ceilings and large windows, and it connects to a 5-piece bathroom with dual sinks, a deep soaker tub, and plenty of storage with a great walk in closet— a private and calming space to start and end your day.The finished basement adds even more value with a wet bar and a large rec room — perfect for movie nights or hosting friends. Additional perks include upper-floor laundry, a dedicated dining area, a modern basement bathroom, and an insulated double garage.Living in Bridlewood means you're part of a tight-knit community with access to schools, scenic parks, and everyday conveniences just minutes away. With easy access to the Somerset C-Train station, Macleod Trail, and the Stoney Trail ring road, commuting is a breeze.This is the kind of home that fits beautifully into real life — polished, practical, and ready for its next chapter. Book your private showing today and come see what makes this home stand out in Bridlewood. (id:57557)
169 Victoria Street
Glace Bay, Nova Scotia
This charming 5-bedroom, 2-bathroom home is bursting with character and warmth, featuring stunning hardwood floors that flow throughout. Sitting on an over sized 12,500 sqft lot providing privacy as well as opportunity for further development for the new owners. This property offers both comfort and efficiency with two heat pumps and a new furnace, helping to keep heating and cooling costs down year-round. Currently rented to excellent tenants, this home is a fantastic turn-key investment. It would also make a wonderful family home for those looking for space, charm, and modern upgrades. Located close to all amenities and on a convenient bus route, everything you need is within easy reach. Whether youre expanding your investment portfolio or searching for your next family home, this one is worth a look! (id:57557)


