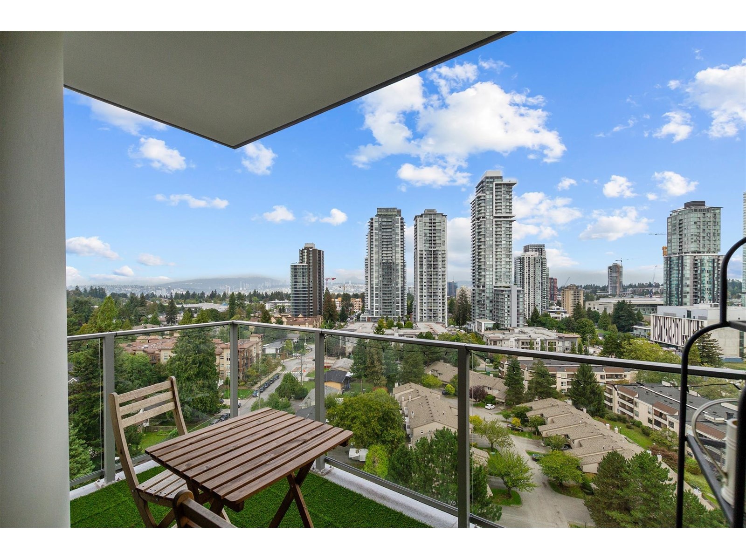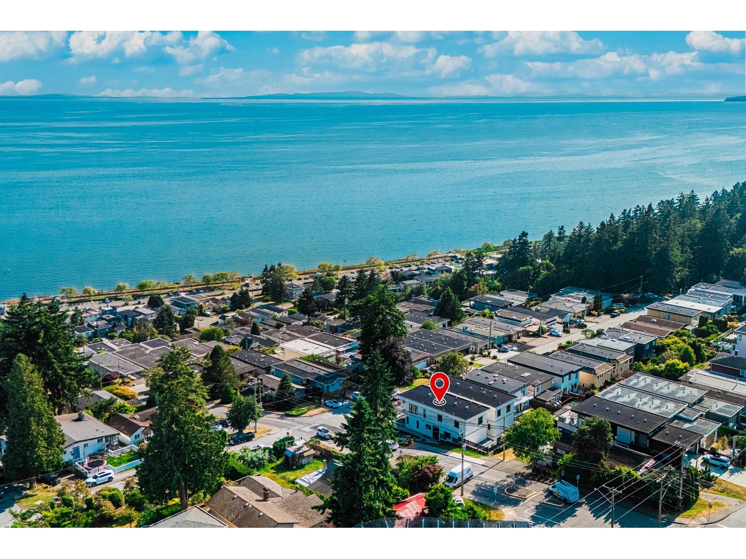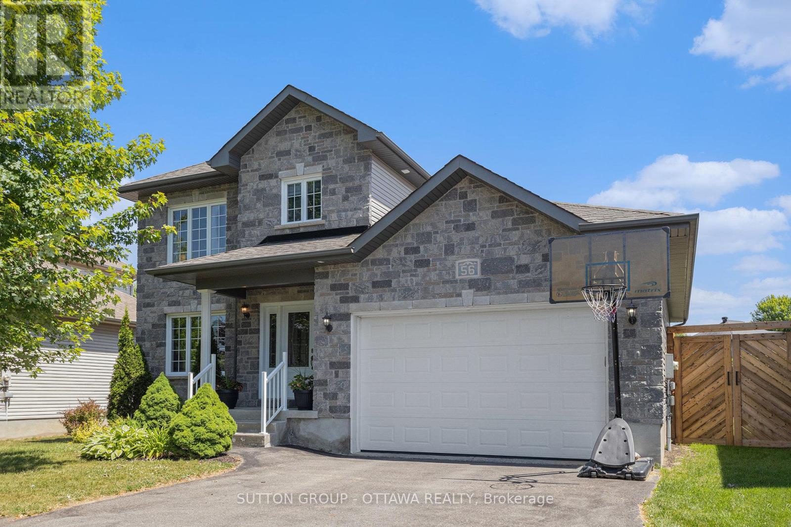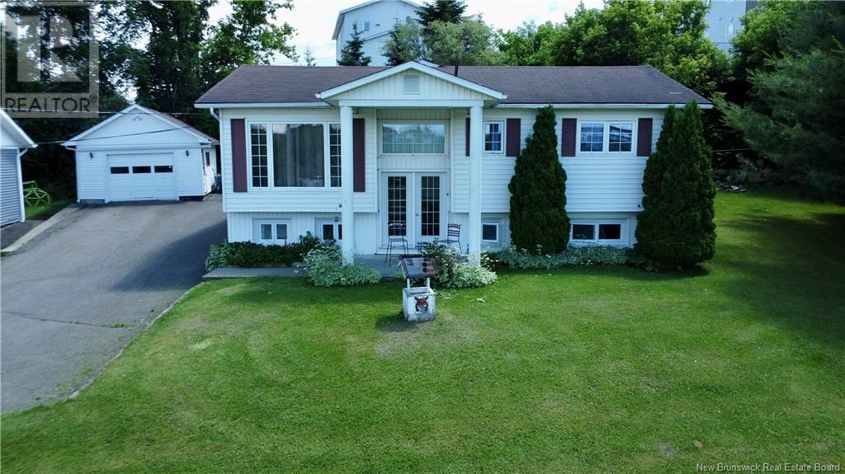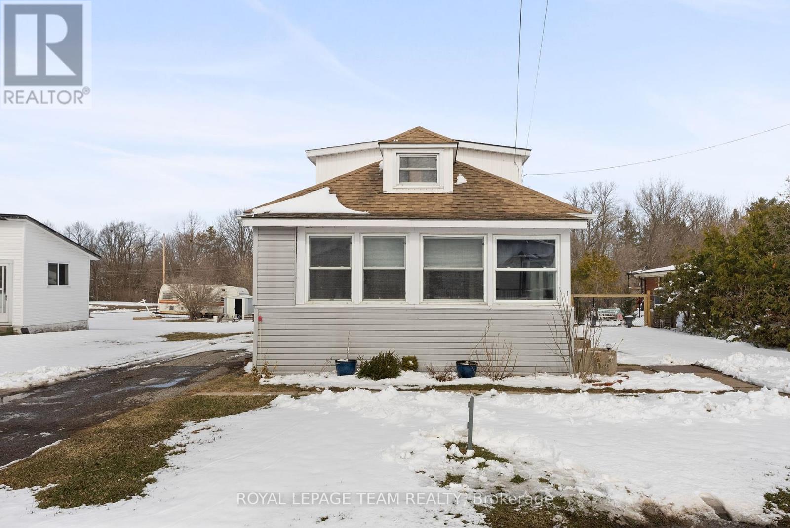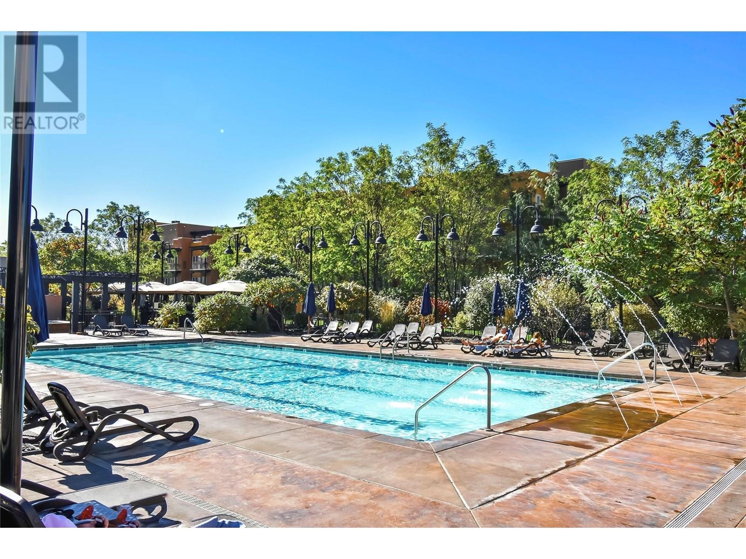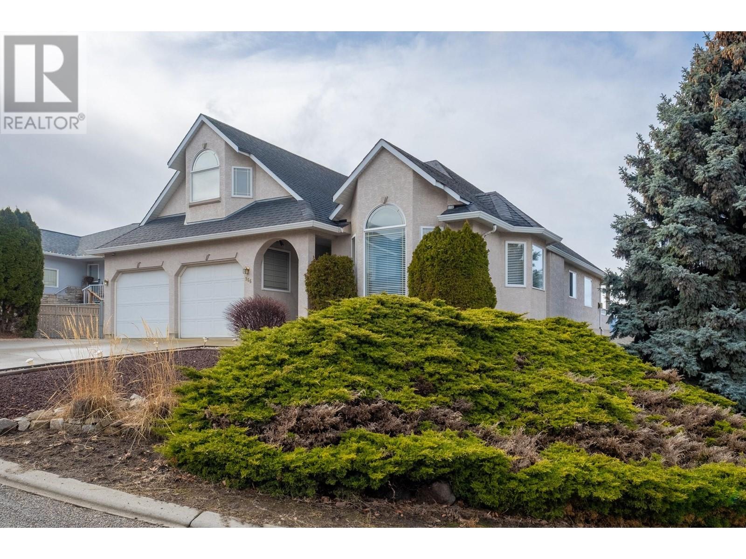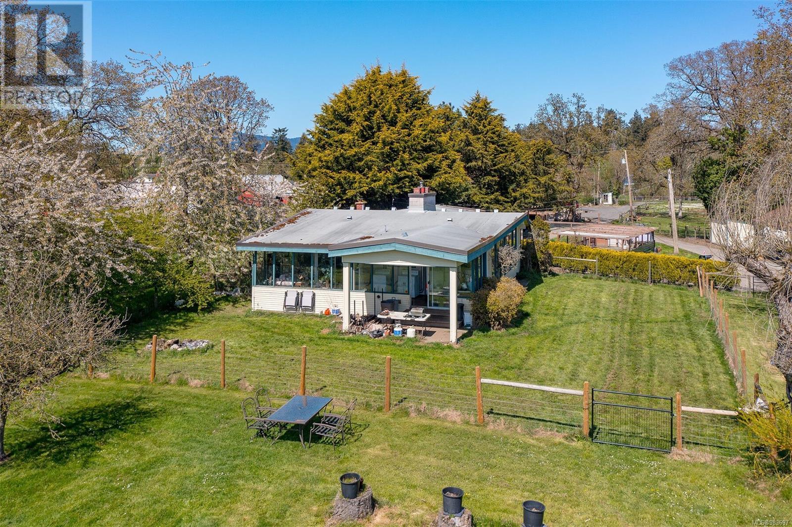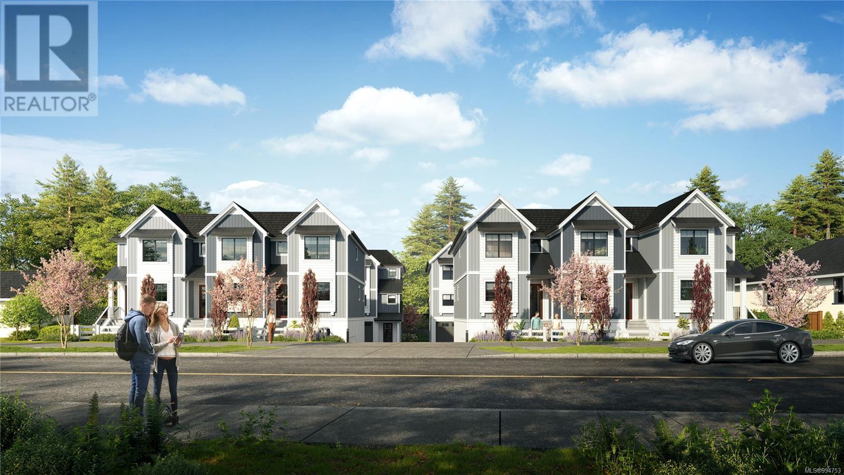1309 13359 Old Yale Road
Surrey, British Columbia
MAINTENANCE FEE INCLUDES HEAT & AIR-CONDITIONING. ELEGANT 2 BEDROOMS 2 BATHROOMS CORNER UNIT FACING NORTH & WEST. FEATURES, FANTASTIC UNOBSTRUCTED PROTECTED PANORAMIC VIEWS OF THE MOUNTAINS, CITY & NEW WESTMINSTER, OPEN KITCHEN CONCEPT, SPACIOUS BEDROOMS, WIDE-PLANK LAMINATED FLOORS, AIR-CONDITIONING, VERY BRIGHT WITH TOP TO BOTTOM WINDOWS AND LARGE COVERED BALCONY. E.V. CHARGING PLUG IS ALLOWED TO BE INSTALLED IN THE PARKING STALL. ALL IN A REMARKABLE BUILDING WITH 24 HOURS CONCIERGE, EXERCISE ROOM, BUSINESS CENTRE, MUSIC ROOM AND PARTY ROOM WITH OUTSIDE PATIO KITCHEN. A RARE OPPORTUNITY TO LIVE IN A DESIRABLE PARKSIDE SETTING AT THE CENTRE OF A VIBRANT URBAN CENTRE OVERLOOKING THE 25 ACRES HOLLAND PARK. SHORT WALK TO RESTAURANTS, SHOPS, SCHOOLS, TRANSPORTATION, SIMON FRASER UNIVERSITY AND SURREY CENTRAL SKYTRAIN STATION. A GREAT INVESTMENT!!! (id:57557)
14799 Oxenham Avenue
Surrey, British Columbia
Newly built 4-level luxury house in White Rock with breathtaking, uninterrupted pier & ocean views. This sophisticated home offers A/C, radiant heating for all engineering hardwood floorings, HRV, built in sprinkler system, elevator, media/rec/gym room, spa with steam shower & sauna, gourmet kitchen with Miele appliances, Taj Mahal quartz countertops, high-end light fixtures, over 550 Sqft balcony space & 2 beds legal suites with separate access. Short walk to grocery stores, restaurants & the vibrant Marine Drive Waterfront. Open House: Sat&Sun, July 12/13 Sat/Sun @2-4pm. (id:57557)
3408 13778 100 Avenue
Surrey, British Columbia
Details: - Unit Type: 1 Bedroom, 1 Bathroom - Size: 536 sq ft interior + 133 sq ft balcony = 669 sq ft total - Address: 13778 100 Ave, Surrey, BC - Rent: $1,800/month - Floor: 34th - Facing: North Lease Terms: - Minimum 1-year lease, available NOW - No short-term rentals or subleasing - No smoking, no marijuana no pets - Tenant responsible for electricity, internet, and renter's insurance Features: - Full set of high-end kitchen appliances and flooring - Unfurnished - Central air conditioning - Smart home system - no Parking - Concierge service, refrigerated parcel room Nearby Schools: - Lena Shaw Elementary - Guildford Park Secondary (id:57557)
15 Helen Street
North Stormont, Ontario
OPEN HOUSE SUNDAY JULY 13 @ 12-2PM, HOSTED AT 17 HELEN. BRAND NEW CONSTRUCTION, FARMHOUSE MEETS MODERN! Beautiful townhome to be built by trusted local builder in the NEW Subdivision of COUNTRYSIDE ACRES! This 2 Storey townhomes with approx. 1550 sq/ft of living space with 3 bedrooms and 3 baths. The home boasts a modern, open concept layout with a spacious kitchen offering centre island, tons of storage space, pot lights and a convenient and sizeable pantry. Upstairs you'll find a generously sized primary bedroom, a large walk in closet and a 4pc en-suite with oversized shower and lots of storage. Both additional bedrooms are of great size with ample closet space. Full bathroom and conveniently located 2nd floor laundry room round out the upper floor. The home will offer a garage with inside entry. Basement will be full and unfinished, awaiting your personal touch. Appliances/AC NOT included. Flooring: Vinyl, Carpet Wall To Wall. (id:57557)
56 Honore Crescent
The Nation, Ontario
Welcome to this spacious and beautifully maintained home. Built in 2010, this property is situated on an oversized lot in a welcoming neighbourhood known for it's sense of community. This home offers 3+1 bedrooms and 4 bathrooms. The primary bedroom is complete with a three piece ensuite and a walk-in closet. The second floor offers a second three piece bathroom and two additional bedrooms each with two door closets. Enjoy a partially open-concept design that maintains definition between spaces while allowing natural flow from the kitchen, dining room to the living room and to the backyard creating a practical and functional space. Just around the corner, you will have the convenience of a powder room, laundry room, and additional closet space all connecting to the garage foyer. The fully-finished basement offers a private bedroom along with an expansive living space equipped with a gas fireplace and a three piece bathrooom. To add on to this exceptional space, the premium lot backyard can be enjoyed with a deck that wraps around the back of the house including a lovely pergola perfect for entertaining guests or enjoying with family. This home is ideal for a family looking for a great community with only a 30 minute commute to Ottawa and quick access to the 417 highway. (id:57557)
219 Victoria Street
Grand Falls, New Brunswick
Welcome to this beautifully maintained 5-bedroom, 2-bathroom home perfectly positioned on a picturesque lot in Grand Falls, offering views of the majestic St. John River. With a paved yard, mature landscaping, and a detached single-car garage, this property is ideal for families, multi-generational living, or those seeking rental potential. The main floor features a thoughtful and functional layout, complete with a spacious master bedroom and two additional bedrooms, a full bathroom, and a separate laundry room. A welcoming entryway leads into the ceramic-tiled foyer and kitchen, which flows into the open-concept dining area and continues into the bright and cozy living room. Downstairs, the lower level offers incredible flexibility. With its own separate entrance, this space is perfectly suited for an in-law suite or potential apartment. It includes two generous bedrooms, a full bathroom, an open-plan kitchen and dining area that overflows into the family room, creating a comfortable and private living space. The basement also includes a sizable utility and storage room, housing the essential services. Outside there is a detached storage building set on a concrete slab, fully insulated and wired with electricity, perfect for a workshop! Stay comfortable all year round with two efficient electric heat pumps for heating and cooling, along with electric baseboard heaters as a secondary option. This home has it all, call today to schedule your own personal viewing. (id:57557)
253 Mclean Street
Renfrew, Ontario
Welcome to 253 McLean Street, a beautifully updated 3 bedroom home nestled in the heart of Renfrew. This charming property showcases a perfect blend of modern upgrades and classic appeal. Recent enhancements include new siding and exterior insulation, revitalizing the home's curb appeal while ensuring energy efficiency. Inside, you'll find stunning new flooring and trim throughout, creating a warm and inviting atmosphere. The basement has been thoughtfully renovated adding a bedroom and updating the bathroom, making it an excellent space for guests or family. The kitchen has been transformed with new cabinetry. Additional upgrades include new attic insulation for improved comfort and a new patio door leading to the backyard, perfect for BBQ season. With an attached garage with workshop and fully fenced yard this move-in ready home is waiting for you to make it your own! . (id:57557)
1200 Rancher Creek Road Unit# 136abcd
Osoyoos, British Columbia
FULL SHARE of a ground floor PET FRIENDLY 2 bedroom & 2 bathroom suite at Spirit Ridge Resort & Spa. This suite has a pretty outlook to the mountains and golf course, comes fully furnished, and has an east facing balcony to soak up the morning desert sun. The resort has outstanding amenities including 2 pools (one open year round), private beach, spa, The Bear The Fish The Root & The Berry Restaurant, Nk'Mip Cellars Winery, and Sonora Dunes Golf Course. When you're not enjoying your suite put in the rental pool managed by Hyatt to generate income. This property is not freehold. It is a pre-paid lease on Indigenous Lands. (id:57557)
24 Helen Street
North Stormont, Ontario
OPEN HOUSE SUNDAY JULY 13 @ 12-2PM, HOSTED AT 17 HELEN. Welcome to the RHONE. This beautiful new two-story home, to be built by a trusted local builder, in the new sub-divison of Countryside Acres in the heart of Crysler. With 3 spacious bedrooms and 2.5 baths, this home offers comfort & convenience The open-concept first floor offers seamless living, with a large living area that flows into the dining/kitchen complete a spacious island ideal for casual dining/entertaining while providing easy access to the back patio to enjoy the country air. Upstairs, the primary features a luxurious 4-pc ensuite with a double-sink vanity, creating a private retreat. The open staircase design from the main floor to the 2nd floor enhances the home's spacious feel, allowing for ample natural light. Homebuyers have the option to personalize their home with either a sleek modern or cozy farmhouse exterior. NO AC/APPLIANCES INCLUDED but comes standard with hardwood staircase from main to 2nd level and eavestrough. Flooring: Carpet Wall To Wall & Vinyl. (id:57557)
64 Helen Street
North Stormont, Ontario
OPEN HOUSE SUNDAY JULY 13 @ 12-2PM, HOSTED AT 17 HELEN. Welcome to the VENETO. This beautiful bungalow, to be built by a trusted local builder, in the new sub-divison of Countryside Acres in the heart of Crysler. This bungalow offers an open-concept layout, three spacious bedrooms, and two bathrooms is sure to be inviting and functional. The layout of the kitchen with a center island and breakfast bar offers both storage and a great space for casual dining or entertaining. A primary bedroom with a walk-in closet and en-suite, along with the mudroom and laundry room, adds to the convenience & practicality. With the basement as a blank canvas and a two-car garage with inside entry, there is plenty of potential for customization. Homebuyers have the option to personalize their home with either a sleek modern or cozy farmhouse exterior, ensuring it fits their unique style offering the perfect blend of country charm and modern amenities. NO AC/APPLIANCES INCLUDED but comes standard with hardwood staircase from main to lower level and eavestrough. Flooring: Carpet Wall To Wall & Vinyl. (id:57557)
88 Helen Street
North Stormont, Ontario
OPEN HOUSE SUNDAY JULY 13 @ 12-2PM, HOSTED AT 17 HELEN. Welcome to the BURGUNDY. This beautiful bungalow, to be built by a trusted local builder, in the new subdivison of Countryside Acres in the heart of Crysler. With approx. 1,457 sq ft this bungalow offers an open-concept layout, three spacious bedrooms, and two bathrooms is sure to be inviting and functional. The layout of the kitchen with a center island and breakfast bar offers both storage and a great space for casual dining or entertaining. A primary bedroom with a walk-in closet and en-suite, along with the mudroom and laundry room, adds to the convenience and practicality. With the basement as a blank canvas and a two-car garage with inside entry, theres plenty of potential for customization. Homebuyers have the option to personalize their home with either a sleek modern or cozy farmhouse exterior, ensuring it fits their unique style. NO AC/APPLIANCES INCLUDED but comes standard with hardwood staircase from main to lower level and eavestrough., Flooring: Carpet Wall To Wall & Vinyl (id:57557)
44 Helen Street
North Stormont, Ontario
OPEN HOUSE SUNDAY JULY 13 @ 12-2PM, HOSTED AT 17 HELEN. Welcome to the PIEDMONT. This stunning bungalow, to be built by a trusted local builder, is nestled in the charming new subdivision of Countryside Acres in the heart of Crysler. Offering 3 bedrooms and 2 bathrooms, this home is the perfect blend of style and function, designed to accommodate both relaxation and entertaining. With the option to choose between a modern or farmhouse exterior, you can customize the home to suit your personal taste. The interior boasts an open-concept living and dining area, creating a bright and airy space perfect for family gatherings and hosting friends. The primary includes a spacious closet and a private en-suite bathroom, while two additional bedrooms offer plenty of space for family, guests, or a home office. NO AC/APPLIANCES INCLUDED but comes standard with hardwood staircase from main to lower level and eavestrough. Flooring: Carpet Wall To Wall & Vinyl (id:57557)
30 Helen Street
North Stormont, Ontario
OPEN HOUSE SUNDAY JULY 13 @ 12-2PM, HOSTED AT 17 HELEN. Welcome to the BAROSSA. This beautiful new two-story home, to be built by a trusted local builder, in the new sub-divison of Countryside Acres in the heart of Crysler. With 3 spacious bedrooms and 2.5 baths, this home offers comfort, convenience, and modern living. The open-concept first floor is designed for seamless living, with a large living area flowing into a well-sized kitchen equipped with a large island perfect for casual dining. The dining area offers an ideal space for family meals, with easy access to a back patio, perfect for outdoor gatherings. Homebuyers have the option to personalize their home with either a sleek modern or cozy farmhouse exterior, ensuring it fits their unique style. Situated in a family-friendly neighborhood, this home offers the perfect blend of country charm and modern amenities. NO AC/APPLIANCES INCLUDED but comes standard with hardwood staircase from main to 2nd level and eavestrough. Flooring: Carpet Wall To Wall & Vinyl. (id:57557)
8911 92nd Avenue Unit# 104
Osoyoos, British Columbia
One level ground floor unit in small complex. Featuring 2 bedrooms & 2 full bathrooms this unit has been lovingly maintained and tastefully updated over the years. Laminate flooring, newer fixtures, neutral tone decor & excellent storage space with custom organizers. Enjoy the best location in the building, no common walls. Lovely patio to enjoy spectacular sunsets across from a peaceful vineyard. The outlook from your kitchen window is just as peaceful where there's several trees and grassy area. Just 6 minute walk to the lake. Ideally located away from the busy hustle of tourist areas & denser neighborhoods, yet easily walkable to all amenities. Covered parking & storage locker out your front door. Low strata fees are a bonus! No age restrictions. Measurements approximate and should be verified if important. (id:57557)
860 Nicolani Drive Unit# 407
Kamloops, British Columbia
Welcome to Orchard Court. This 55+ apartment building is tucked away in sunny Brock. There is great value in this 2 bedroom, 2 bathroom top floor apartment. This unit has a terrific layout with an open living area and a bedroom on either side of the apartment. Both bedrooms are a good size and have direct access to the two bathrooms. One tub has been adjusted to be a walk in shower. The living room walks out onto the covered deck. The unit comes with A/C, Gas Fireplace Fridge, Stove, Dishwasher, Washer, Dryer. Strata fees include: hot water, gas fireplace, management, groundskeeping, water, sewer, garbage. The property has a nice amenities room, dog run, garden beds. 1 covered parking space is included with the purchase (carport and wait list for a garage spot). Quick possession is possible. Call today to book a viewing! (id:57557)
966 Mt Bulman Drive
Vernon, British Columbia
Bright & Spacious Middleton Ridge Home with Stunning Views! Welcome to this beautifully maintained 4-bedroom, 3-bathroom home in sought-after Middleton Mountain. With a bright, open floor plan, vaulted ceilings, and breathtaking city and mountain views from your covered deck, this home is a must-see. The large island kitchen offers ample counter space, while the dining and living areas flow effortlessly to the deck—perfect for relaxing or entertaining guests while taking in the scenery. Four full bedrooms include a spacious upper-level room ideal as a guest suite, office, or playroom. The fully finished walkout basement features a huge games room (pool table included!), a large bedroom, and a separate entrance, offering great suite potential—convert the entire space into an income-generating rental or create a shared living arrangement while maintaining access to part of the lower level. Outside, enjoy a private, fenced backyard with a lush garden, mature fruit trees, and grapevines—ideal for relaxing, entertaining, or cultivating your green thumb. A 6'9"" x 8'9"" shed provides extra storage, while additional parking beside the garage offers space for an RV, boat, or other recreational vehicles. Located in a fantastic neighborhood just minutes from parks, schools, shopping, and the stunning shores of Kalamalka Lake, this home offers the perfect balance of comfort, convenience, and breathtaking views. Don't miss this opportunity—schedule your private showing today (id:57557)
4623 Caulfeild Drive
West Vancouver, British Columbia
Gorgeous West Coast architecturally designed 5 bedroom home. South facing very bright & in immaculate condition with updated kitchen, large spacious living areas and vaulted ceilings and private sunny decks. New roof, New Painting. Shows beautifully. Very close to great Caulfeild schools and shopping. (id:57557)
22 Eldridge Pt
St. Albert, Alberta
Beautiful 2-storey walkout home backing onto a peaceful pond with stunning sunset views and access to scenic walking paths. Three covered outdoor spaces—off the dining room, primary suite, and ground-level patio. Main floor features an open-concept kitchen, spacious living/dining areas, and a bedroom with an adjacent full bath—perfect for guests or a home office. Upstairs offers 3 bedrooms including a luxurious primary suite with a spa-inspired ensuite: soaker tub, oversized shower, double vanity, and private walk-in closet. Each upstairs bedroom has access to a full bathroom. The finished walkout basement includes a second full kitchen, family room with wet bar, games area, and a 5th bedroom. Oversized garage and close to schools, parks, shopping, and major roads. Ideal for families or multi-generational living! (id:57557)
1899 John Rd
North Saanich, British Columbia
Here's your chance to own an existing and productive Lavender Farm! This 5+ acre farm has a 2 bed 2 bath Ranch Style house, lavender fields, 5 pens for chickens, birds, goats or your imagination. There's also a garage with attached work shop, a barn with a deck, 2 green houses, 2 septic systems and much more that you just have to see. The farm has supplied lavender to 4 Island distillers to produce award winning Lavender Gin, it has also hosted financially successful goat yoga sessions and would be a great location for weddings, you could do whatever your imagination holds. The 1,900 sq. ft. house has 2 bed 2 baths, a den and an office, 2 natural wood burning fireplaces and a beautiful sunroom. The seller can be on site to answer any questions you may have, make an appointment now. PRICE + GST (id:57557)
1753 Klo Road
Kelowna, British Columbia
Welcome to 1753 KLO Road – a stylish and spacious 3-storey half-duplex located in one of Kelowna’s most desirable neighborhoods, offering flexible multi-generational living with no strata fees. This well-designed home features a total of 5 bedrooms plus a den, 3 full bathrooms, and 1 powder room, including a fully self-contained 1-bedroom suite with its own entrance, kitchen, bathroom, and laundry—perfect for extended family or rental income. On the main floor, you’ll find soaring 10-foot ceilings, wide-plank flooring, and a bright open-concept layout. The kitchen is equipped with a large island and stainless steel appliances, flowing into the living and dining areas with direct access to a sunny south-facing backyard with partial fencing—great for outdoor relaxation or entertaining. This level also includes a convenient bedroom and powder room, ideal for guests or a home office setup. Upstairs offers three spacious bedrooms and two full bathrooms, including a generous primary suite with a 5-piece ensuite and oversized walk-in closet. A flexible den area provides additional space for work, study, or play. The lower level includes a 1-bedroom in-law suite with separate entrance and laundry, providing excellent flexibility for guests, tenants, or family. Additional highlights include a double garage, extra parking, and a low-maintenance yard. Ideally located near shops, schools, golf courses, the lake, and Kelowna’s best wineries. (id:57557)
Unit 11 3907 Cedar Hill Rd
Saanich, British Columbia
MOVE IN SUMMER 2025! Discover the epitome of modern elegance with Seba Construction’s latest creation – Twelve Cedars. This exquisite collection finds its home in the thriving heart of Saanich’s Cedar Hill community. Each townhome is a masterpiece of contemporary design, artfully infused with classic elements, creating a living space that is both timelessly stylish and comfortably homey. Nestled in the scenic Cedar Hill region, Twelve Cedars emerges as a premier townhome development, perfectly blending suburban peace with the perks of urban life. Ideal for home buyers seeking new townhomes in Saanich BC and Victoria BC, this community offers a unique balance where the calmness of nature meets the convenience of modern amenities. Surrounded by parks and elite golf courses, Twelve Cedars isn’t just a residence—it’s an invitation to a lifestyle replete with comfort and luxury. Experience the best in contemporary living with our spacious, elegant townhomes. SHOWINGS BY APPOINTMENT ONLY (id:57557)
Unit 1 3907 Cedar Hill Rd
Saanich, British Columbia
OPEN HOUSE Sat Jul 12 11am-1pm. MOVE IN SUMMER 2025! Discover the epitome of modern elegance with Seba Construction’s latest creation – Twelve Cedars. This exquisite collection finds its home in the thriving heart of Saanich’s Cedar Hill community. Each townhome is a masterpiece of contemporary design, artfully infused with classic elements, creating a living space that is both timelessly stylish and comfortably homey. Nestled in the scenic Cedar Hill region, Twelve Cedars emerges as a premier townhome development, perfectly blending suburban peace with the perks of urban life. Ideal for home buyers seeking new townhomes in Saanich BC and Victoria BC, this community offers a unique balance where the calmness of nature meets the convenience of modern amenities. Surrounded by parks and elite golf courses, Twelve Cedars isn’t just a residence—it’s an invitation to a lifestyle replete with comfort and luxury. Experience the best in contemporary living with our spacious, elegant townhomes. SHOWINGS BY APPOINTMENT ONLY (id:57557)
106 3220 Glendale Pl
Langford, British Columbia
With both nature and modern-life essentials nearby, Willow + Glen by award winning Abstract Developments is ideally situated for balanced, vibrant living. This bright 3 Bed, 2.5 Bath + den home showcases expansive windows, 9’ ceilings and 20’ wide main living floor that allows light to shine throughout 1,438 sq ft of serene living space. The spacious gourmet kitchen fits the whole family, featuring a large island, woodgrain cabinetry with gloss quartz countertops, built-in storage solutions and Smart Samsung stainless-steel appliance package. Designed with two private outdoor spaces and an extra room perfect for movie nights or hosting guests. Bodman Park at Willow + Glen nurtures community and connection with seating, playground and dedicated dog area. Other conveniences include side-by-side car garage & in home cooling. Located in the heart of Langford and minutes from Glen Lake, the Galloping Goose & shopping amenities. Price + GST, first-time buyers are eligible for a rebate. (id:57557)
105 3210 Glendale Pl
Langford, British Columbia
Located in the heart of Langford, Willow + Glen by award winning Abstract Developments offers the perfect mix of urban and nature. Move into this bright 4 Bed, 2.5 Bath home this winter! Enjoy expansive windows to let the light in and 9’ ceilings throughout 1,406 sq ft of peaceful living space. Host friends and family for appetizers in your spacious gourmet kitchen featuring a large island, sage lacquered cabinetry with quartz countertops, built-in storage solutions and Smart Samsung stainless-steel appliance package. Step outside onto your south facing balcony for drinks or transition into the dining area to enjoy dinner. Bodman Park at Willow + Glen nurtures community and connection with seating, playground and dedicated dog area. Other conveniences include side-by-side car garage & in home cooling. Located in the heart of Langford and minutes from Glen Lake, the Galloping Goose & shopping amenities. Price + GST. (id:57557)

