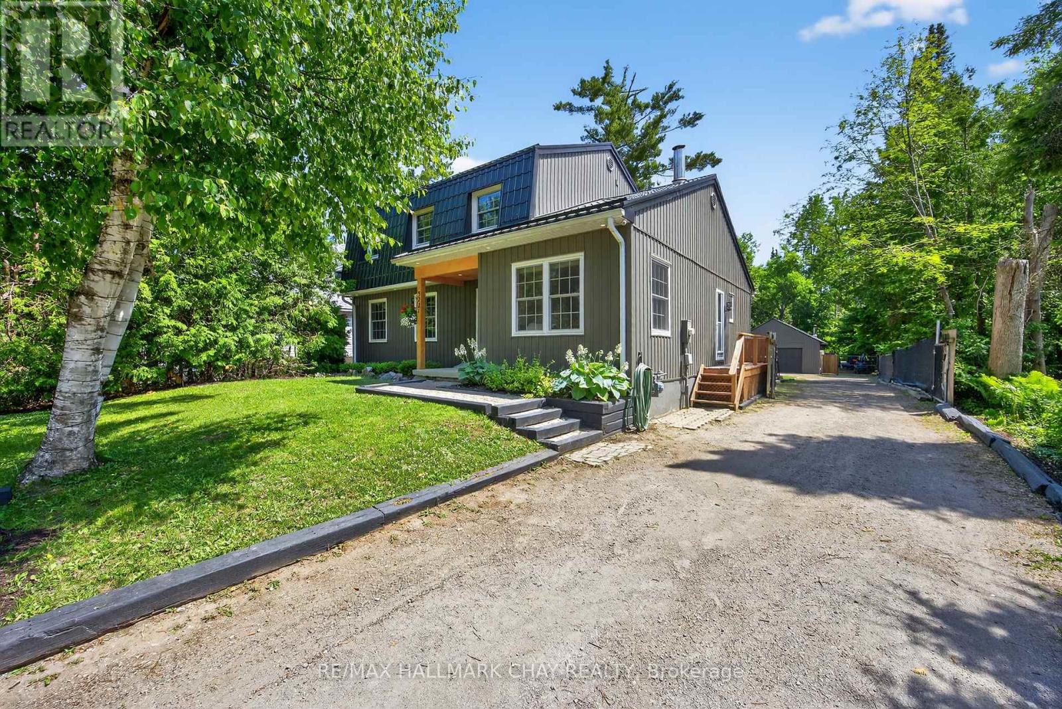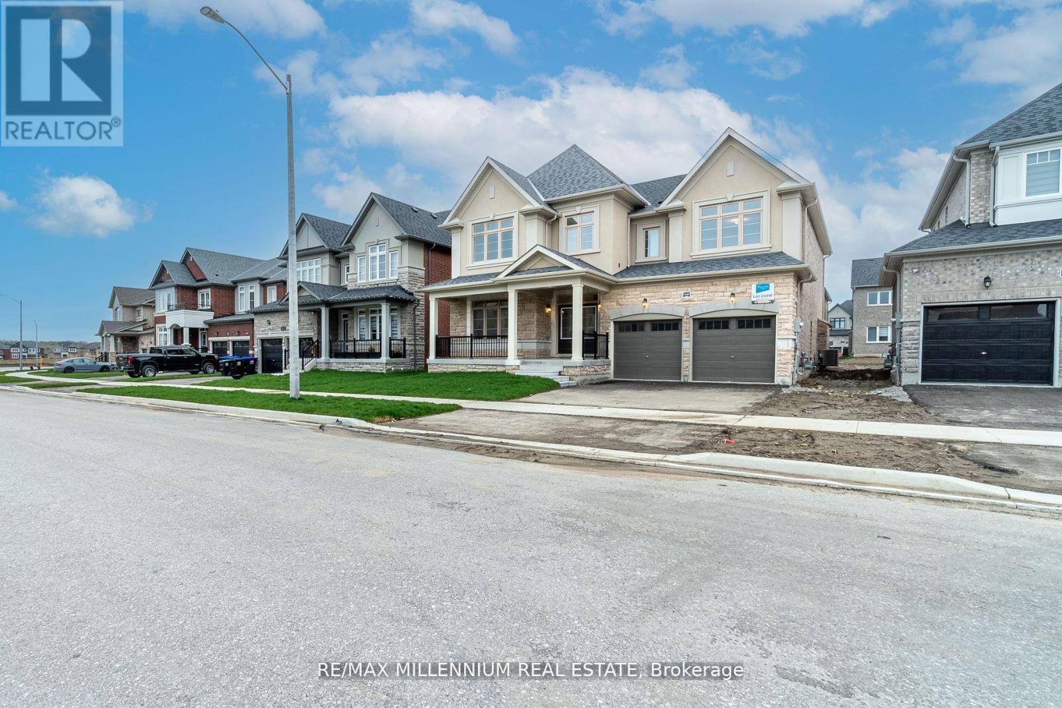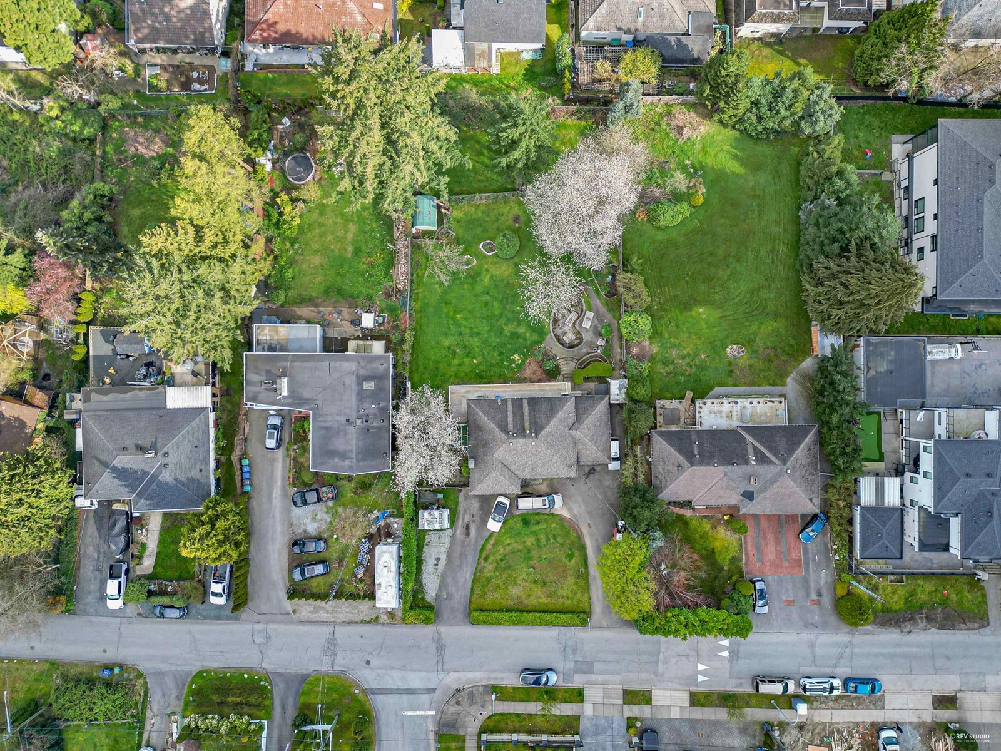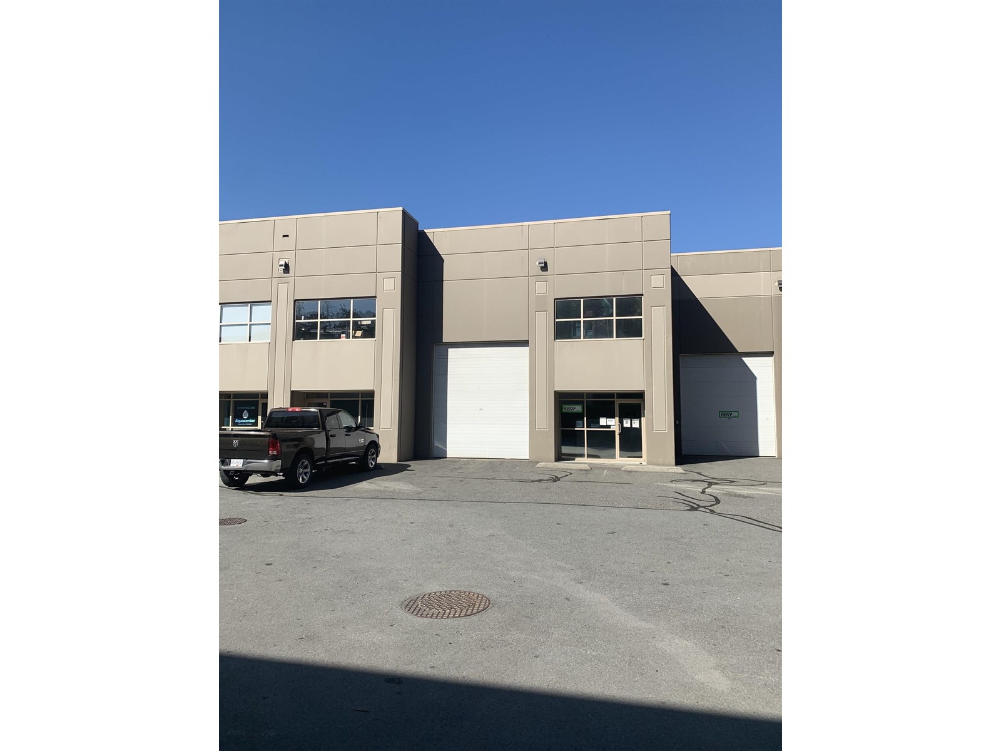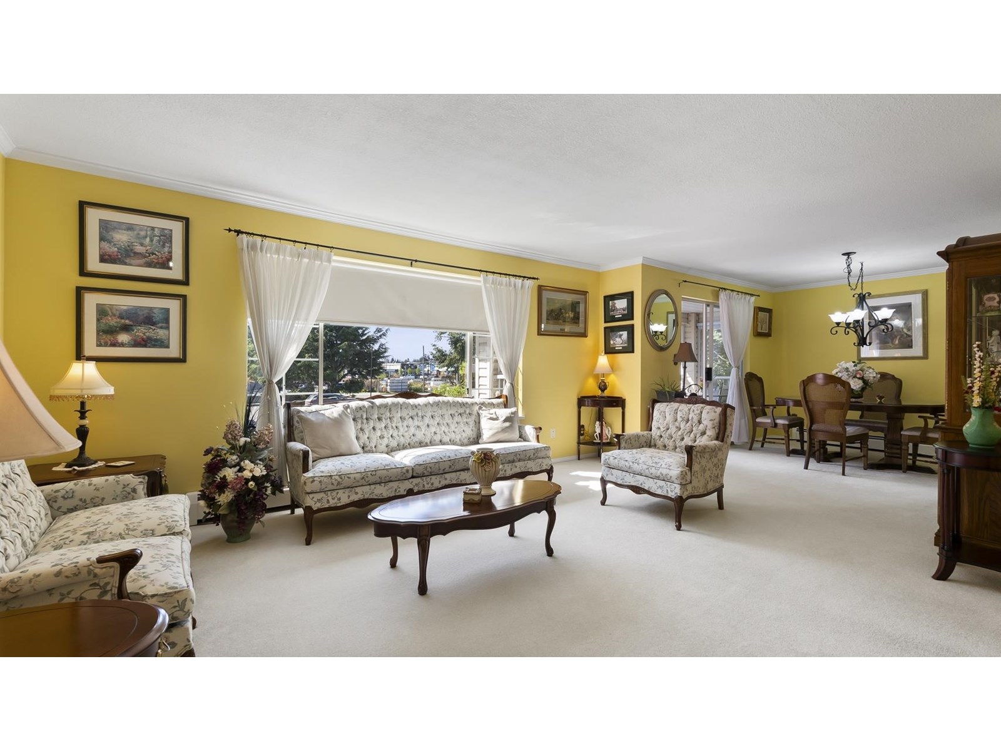439 40 Street Ne
Calgary, Alberta
This spacious, open-layout home offers a functional living room and large window in the kitchen allowing for ample natural light. Upstairs, the home boasts three bedrooms and a four-piece bathroom, ensuring plenty of space and comfort for daily living. The developed basement includes an additional bedroom along with a four-piece bathroom. Outside, a sizable front yard and deck provide ideal spots for relaxation and entertaining guests. Convenience is paramount with 2 assigned parking spots conveniently located just outside the home's off of the large deck. Situated in close proximity to Marlborough Mall, Walmart, and T&T Supermarket, as well as being steps away from a bus stop and the C-Train, this home offers easy access to shopping, transportation, and amenities. Additionally, its walking distance to elementary schools makes it an ideal choice for families with young children. (id:57557)
5119 63 Ave Close
Ponoka, Alberta
Discover this beautifully updated, family-oriented home nestled in a quiet cul-de-sac. Proud of ownership is apparent in this beautifully renovated and well cared for home. Enter the fron door to a bright, open main floor with a welcoming living room, complete with a gas fireplace for cozy evenings. The fully renovated kitchen and dining area shine with sleek granite countertops, soft-close cabinetry, a stainless steel appliance suite, upgraded GFI electrical outlets, and a spacious pantry. Enhanced with Roxul R-14 insulation, spray foam-sealed windows, and modern lighting, this space is both stylish and energy-efficient. Luxury vinyl flooring and refreshed trim create a contemporary feel, with popcorn ceilings removed (except in the master) for a smooth knock-down texture.The main floor offers three bedrooms, including two north-side rooms with sound insulation and upgraded Roxul exterior wall insulation for added comfort. A chic bathroom (2017) features granite counters, sound-insulated walls, and code-compliant electrical. A new rear exterior door (2019) with built-in blinds and spray foam insulation boosts both efficiency and curb appeal.The expansive basement is perfect for relaxation or entertaining, featuring a large bedroom, a 3-piece bathroom, and a versatile family/rec room with a WETT-certified wood-burning stove (2022) for warmth and ambiance. A sizable storage room keeps everything tidy. The attached double garage, with new garage doors, adds convenience.Outside, enjoy a large, fully fenced yard (new fencing on three sides, 2023) with a deck and fire pit, ideal for gatherings. This move-in-ready gem combines modern upgrades with inviting charm, ready for your family to call home. (id:57557)
15734 100 Av Nw
Edmonton, Alberta
RENOVATED, like new commercial condo in a PRIME West Edmonton location only steps away from the Jasper Transit Centre. This versatile space has been extensively upgraded—top of the line laminate flooring, fresh paint, modern window coverings, and an updated bathroom. A brand-new furnace (2024) ensures comfort year-round, and a roof top individual A/C unit provides for summer comfort. Secure your investment with electric security shutters (remote-controlled), outdoor security lighting and a security patrolled parking lot. There is scramble parking out front, ample street parking, three dedicated stalls at the rear and a convenient rear loading door/fire exit. Price includes shelves, TV mount, baskets and cork board. The very reasonable condo fees make this an unbeatable opportunity for investors or business owners. (id:57557)
167 Tower Hill Road
Richmond Hill, Ontario
This stunning luxury home is perfectly situated on a premium 58-foot-wide lot in the prestigious Jefferson community. With 3,407 square feet above grade (as per MPAC), it features five spacious bedrooms and four bathrooms, offering exceptional space for growing or multi-generational families. The main floor boasts soaring 9-foot ceilings and a show-stopping custom staircase with wrought iron pickets that enhances the home's elegant charm. Thoughtfully designed for both comfort and entertaining, the main level features a formal dining room with coffered ceilings that seamlessly opens into a bright and refined living area. The newly renovated chef-inspired kitchen (2025) is a true centerpiece, complete with custom cabinetry, quartz countertops, a large marble-topped center island with breakfast bar, and top-of-the-line stainless steel appliances. An extra pantry adds convenience and sophistication. The kitchen flows into a spacious family room highlighted by an elegant European-style gas fireplace and oversized windows that overlook the beautifully landscaped, fully fenced backyard. The outdoor space is a private retreat featuring an interlocking stone patio, ideal for barbecues and gatherings, and a huge deck with wrought iron railings. Upstairs, five generously sized bedrooms provide ample comfort for every family member. The luxurious primary suite includes a walk-in closet and a spa-inspired 5-piece ensuite with a quartz custom vanity, deep soaker tub, and seamless glass shower. The walk-out basement includes a rough-in for future customization, offering tremendous potential. Additional features include beautifully landscaped grounds, a widened stone walkway, and a VanEE ERV system installed in 2019. Located within highly sought-after school zones Richmond Hill High School, St. Theresa of Lisieux Catholic High School, and Alexander Mackenzie High School this home blends timeless elegance with modern practicality. (id:57557)
5 Rivington Avenue
Vaughan, Ontario
Fully furnished and beautifully maintained 4-bedroom detached home in highly sought-after Thornhill Woods! Bright and spacious layout (2810 sq ft ) with 9 ceilings on the main floor and soaring 12 ceilings in the great room. Hardwood floors throughout, cozy family room with gas fireplace, eat-in kitchen with granite countertops, central island, and walk-out to deck. Huge rec room with balcony, and direct garage access from laundry room.Main and second floor only. Basement is a separate walk-up unit occupied by a quiet long-term tenant with separate entrance. Includes 2 parking spots (one in garage, one in driveway, both left side). Top location at Bathurst & Rutherford, steps to No Frills, Shoppers, banks, schools, parks, clinics, and transit. Just 100m to top-ranking Stephen Lewis Secondary School and 300m to community centre & library. Ideal for family living! (id:57557)
3221 Oak Street
Innisfil, Ontario
Well Maintained Family Home Nestled On Large 60 x 360Ft, 0.50 Acre Lot In Desirable Innisfil & Minutes To Mapleview Park & Beach! Bonus Detached Workshop Is Insulated & Heated With Almost 1,000 SqFt To Utilize! Perfect Spot To Run Your Business Or Use For Extra Storage. Detached 2-Two Storey Home Features 2,000+ SqFt Of Above Grade Living Space. Bright & Spacious, Open Flowing Layout. Front Foyer Features Barn Door, & Large Windows Throughout Allowing Tons Of Natural Lighting To Pour In. Living Room With Pot Lights Leads To Dining Area Combined With Kitchen Featuring Built In Bench & Shelving, & Wine Cooler! Chef's Kitchen Has Centre Island, Stainless Steel Appliances Including Gas Stove, Coffee Bar, & Tons Of Additional Cabinetry & Storage! Plus A Walk-Out To The Backyard Covered Deck Overlooking Patio Space, Hot Tub, & Fire Pit! A True Entertainer's Backyard. Spacious Separate Family Room With Fireplace! Separate Side Entrance To Home Leads To Mud Room, 2 Piece Bathroom, & Laundry Room With Laundry Sink. Upper Level Has 3 Spacious Bedrooms. Primary Bedroom Features Double Closets, & 3 Piece Ensuite. Plus Two Additional Bedrooms With Closet Space & 4 Piece Bathroom. Unfinished Basement Is Awaiting Your Finishing Touches! Beautiful Curb Appeal With Landscaping & Mature Gardens Throughout Front Yard. Metal Roof On Home. Custom Butcher Block Dining Room Table Is Negotiable. Ideal Location Just Minutes To Aspen Street Park, Mapleview Park, Lake Simcoe, Friday Harbour, Park Place Plaza, Groceries, Shopping, Highway 400, & All Immediate Amenities! (id:57557)
32 Daleview Court
Vaughan, Ontario
Discover The Unparalleled Breathtaking Elegance of 32 Daleview Court, A Truly Exceptional Residence Nestled In The Heart Of Kleinburg's Most Coveted Enclave. This Rare And Sought-After Property Offers A Once-In-A-Lifetime Opportunity To Own A Piece Of Paradise In A Prestigious Court With Gated Entrance, Backing Onto A Tranquil Ravine That Whispers Serenity And Privacy. Located Just Steps From The Charming Kleinburg Historical Village, This Estate Provides The Perfect Blend Of Exclusivity And Convenience. Imagine Living In A Sanctuary Where You Are Suspended Within A Lush Park, Surrounded By Majestic Trees And Vibrant Greenery That Create A Sense Of Peace And Seclusion. The Natural Beauty Envelops You, Providing A Private Retreat Away From The World's Hustle And Bustle. The Home Itself Is A Stunning French Country Chateau, Exuding Timeless Elegance And Refined Craftsmanship. Situated On A 1.03 Acre Lot With Gated Entrance, With 16 Car Parking, Featuring 12+5 Rooms, 4+2 Spacious Bedrooms Plus 2 Additional, Versatile Rooms, Floor To Ceiling Panoramic Windows Overlooking The Lush Gardens & Ravine, And A Finished Walkout Basement With Theatre Room,Separate Nannies Suite, An In-ground Pool And An Outdoor Fire Pit! This Residence Is Designed For Both Lavish Entertaining And Comfortable Everyday Living. Every Detail Reflects Sophistication, Making It A True Masterpiece Of Design And Functionality.*** Properties Like 32 Daleview On The Market Are Exceedingly Rare, Especially In Such A Prime Location.*** Opportunities To Acquire Such A Distinctive Estate Do Not Come Often, And This May Very Well Be Your Only Chance To Own A Home Of This Caliber. Embrace The Exclusivity, Embrace The Beauty - This Is More Than Just A House! It's A Lifestyle Of Privacy, Elegance, And Natural Splendour In One Of Kleinburg's Most Coveted Addresses! (id:57557)
1640 Corsal Court
Innisfil, Ontario
Exceptional New Home featuring 3600+ sq ft home with incredible lot size of 50x114 feet. Offering the perfect blend of contemporary living with 4 Bed/4 Bath contains open concept layout. This house includes hardwood floors,9ft ceilings, an office and an beautiful family room with a gas fireplace. The exceptional kitchen has stainless steel appliances, a pantry, granite countertops,Hardwood Floors, Encased Windows, Quartz Countertops, Undermount Sink, stylish backsplash and convenient breakfast bar. Entertaining made enlightening with abundance of space for hosting guests!The master bedroom impresses with his and her closets and a stunning 5-piece ensuite. Laundry room in upper level. Located minutes from Innisfil Beach, future GO Train, mins Away From The Lake,schools, grocery stores, Tanger Outlets, Hwy 400, restaurants and more. Book today! (id:57557)
13961 115 Avenue
Surrey, British Columbia
Can subdivide into 2 lots and build 10 residences on there. After subdivision each lot can build a Duplex with legal suites and laneway house. 97x205 property with unobstructed views of the Fraser River, City Lights, and North Shore Mountains. Located in a highly sought-after central neighborhood, this prime property offers excellent investment and redevelopment potential. The solid 5-bedroom home sits on a massive 19,670 sq ft R3-zoned lot, ideal for future possibilities. The home features 3 bedrooms on the main level and a separate walkout basement suite with 2 additional bedrooms. 2 kitchens. Recent upgrades include a high-efficiency furnace, hot water tank, and 200-amp electrical service. (id:57557)
109 30600 Progressive Way
Abbotsford, British Columbia
INVESTOR ALERT!!! NEW TENANTS ARRIVED ON FEBRUATY 1st, 2024, WITH A NEW 3 YEAR LEASE WITH ALMOST 2 YEARS LEFT AT A GOOD BASIC RENTAL RATE.......INCLUDING BUILT-IN OPTION YEARS!!!!....INVESTORS, treat yourself to this Unique 1970 Square Foot Tilt-up Concrete Warehouse in a Prime location in West Abbotsford, near HWY 1 and the Abbotsford Airport. Great balance between both the Warehouse space and the Office space, so ideal for users needing both Warehousing and Office use. This customized and very clean Office space includes, both a bright Receptionist area, a Private Office...all with A/C...along with a 2pc washroom and a kitchen area. Upstairs, one will find an open Mezzanine/Flex area and an enclosed space which can be used for more Office use or Storage. Lots of Power....if needed with 3-Phase and 600 volts. Call today for your private showing. (id:57557)
210 32145 Old Yale Road
Abbotsford, British Columbia
Welcome to this bright, welcoming & spacious home! Cypress Park is a well run 55+ building in the heart of Abbotsford, minutes to conveniences by foot or short drive, with residents workshop, guest suites, and social lounge. Large south & west windows flood this meticulous +1200 sqft 2bed/2bath corner home w/ natural light while trees provide privacy & shade. Enjoy the large Primary Bedroom with bay windows, dual closets & walk-in shower ensuite. Rarely available side-by-side Washer/Dryer + walk-in Pantry + additional Family Rm + stunning wrap-around Solarium. Bathroom counters are new, Kitchen is updated. Heating is only $25/yr. 1 secure Parking Stall with more available + 1 Storage Locker. Hot Water incl. in Strata Fee. A true retreat, nothing to do but move in & enjoy! No pets, sorry. (id:57557)
29385 Dewdney Trunk Road
Mission, British Columbia
Handyman special!! Old time farm house in need of extensive renovations. Located on 3 very heavily over-grown acres -some outbuildings- nice acreage located on the mission - Maple Ridge border - home is solid but old and has 3 floors - 4 bdrms - call to show. Sign on!! (id:57557)






