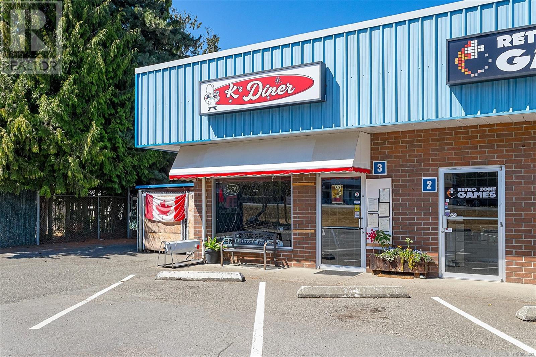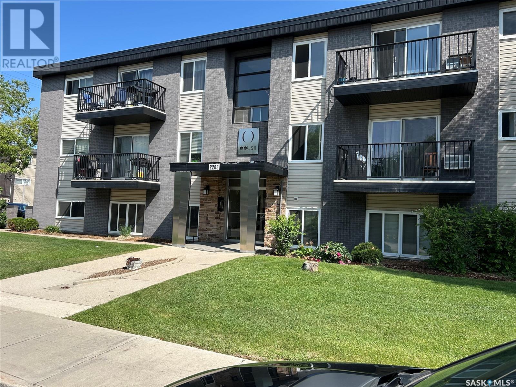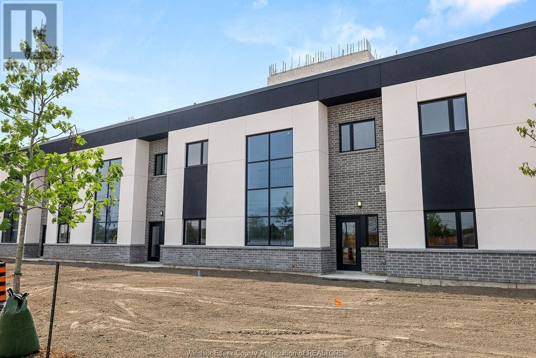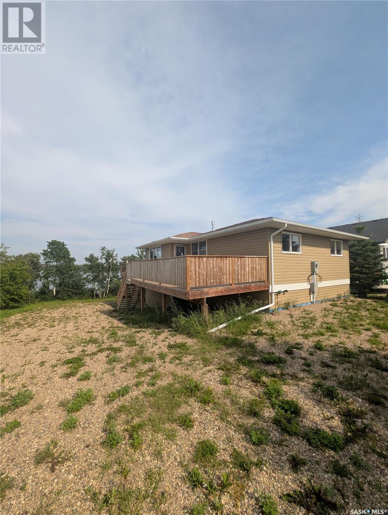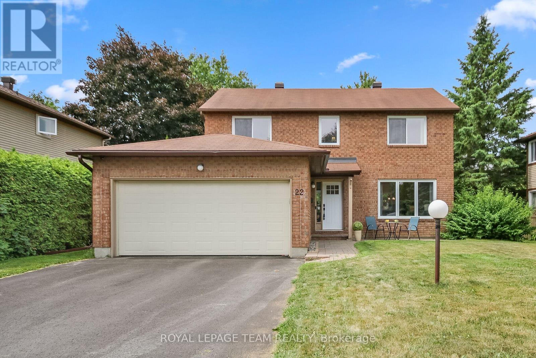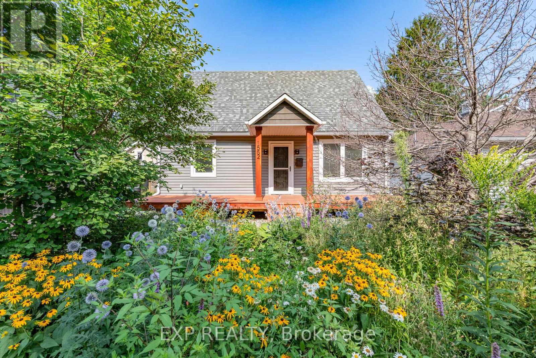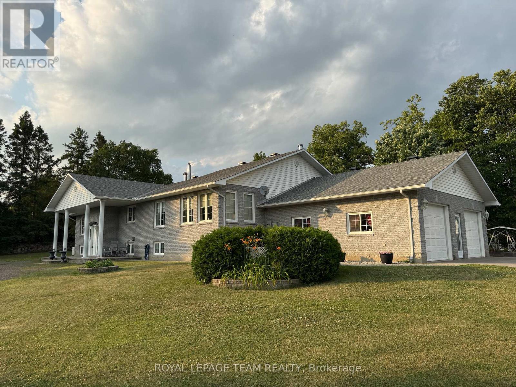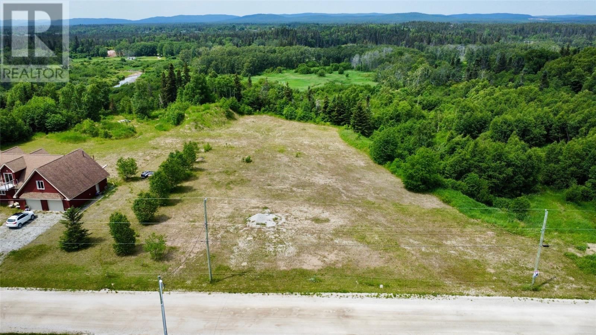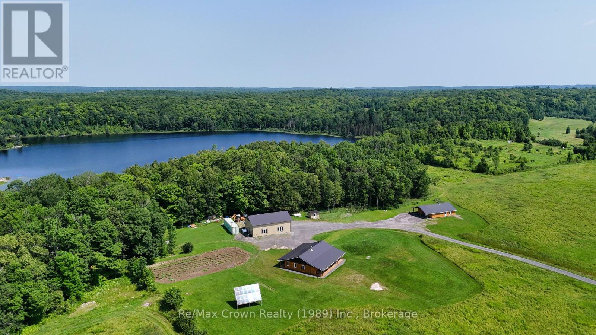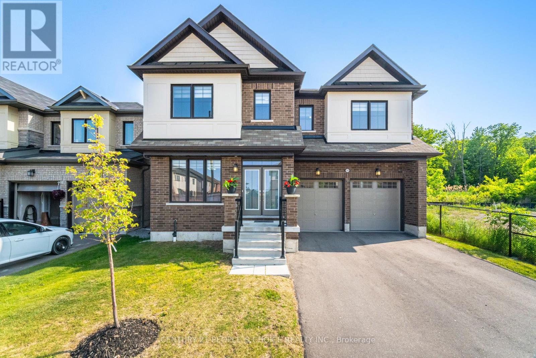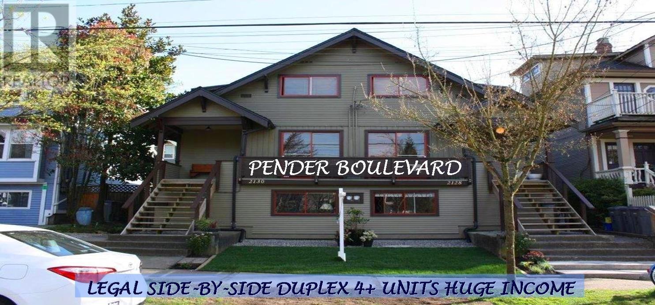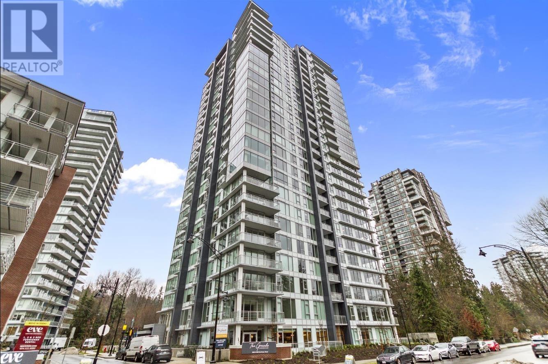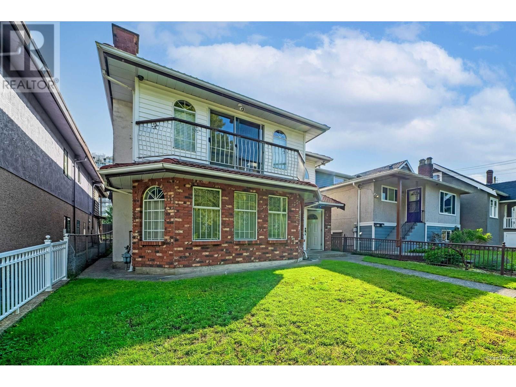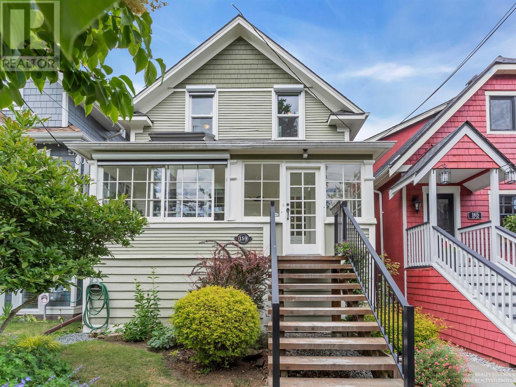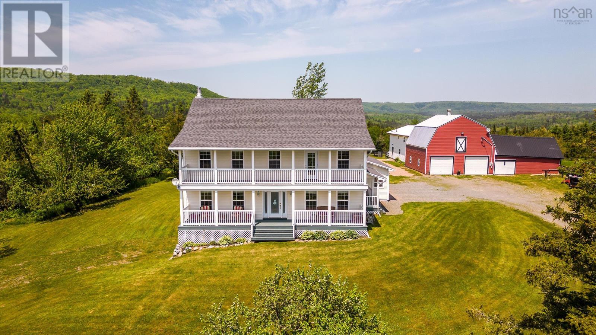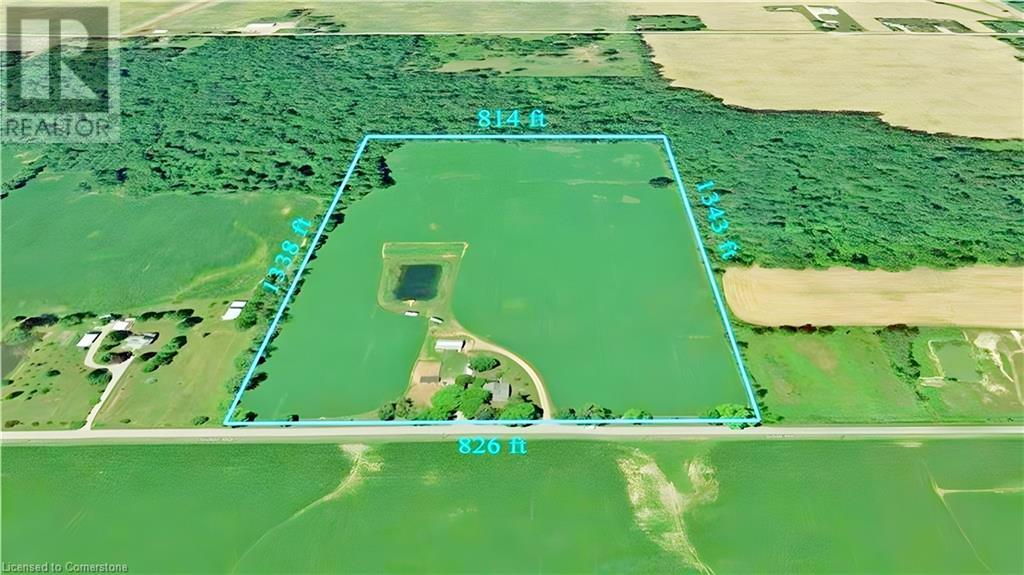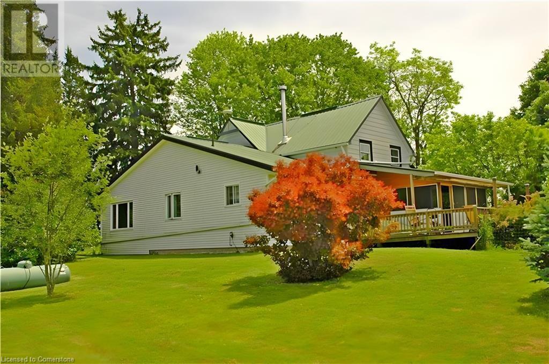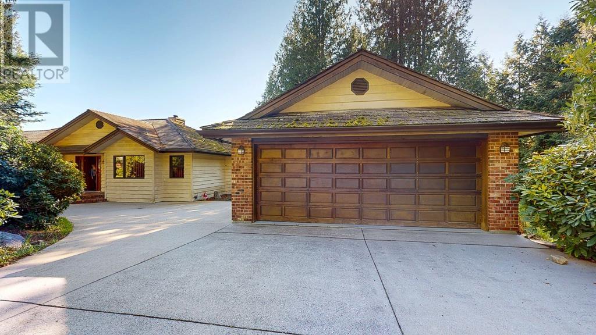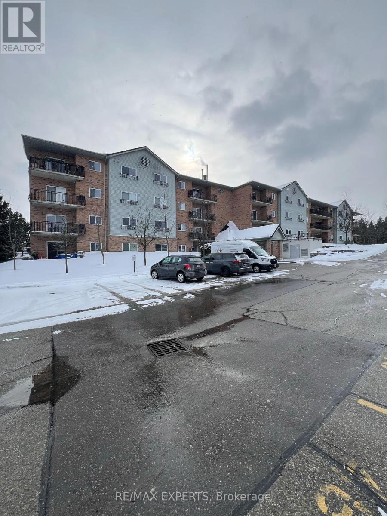3 1343 Alberni Hwy
Parksville, British Columbia
Turnkey Diner Opportunity in Parksville! K’s Diner has been delighting locals and visitors alike for over 3 years and has quickly become a beloved fixture in the community. Known for its warm atmosphere, loyal customer base, and commitment to using quality, locally-sourced ingredients, this is your chance to take over a well-established business with exceptional growth potential. Currently operating 5 days a week from 7:00 AM to 3:00 PM, there is immediate opportunity to expand hours and capture more revenue by offering dinner service, Monday and Tuesday openings, and 3rd-party delivery integration. With a strong reputation among local residents, area workers, and passing tourists, the groundwork for continued success is already in place. Inside, K’s Diner features charming décor, a functional layout, and a unique touch: locally curated artwork available for purchase on consignment—a feature that adds a creative and community-forward vibe. Whether you're an owner-operator looking to step into a thriving business, or an investor seeking a high-potential hospitality asset, this is a must-see. Please do not approach staff during business hours. Showings are by appointment only—contact your REALTOR® or the listing agent today to arrange your private viewing. (id:57557)
11522 80 Avenue
Grande Prairie, Alberta
Welcome to this cute bungalow located in a family friendly neighborhood with an abundance of parks and paved walking trails. This property is very close to schools and one of the city's biggest recreational facilities - the Eastlink Centre, Twin Ice Arenas (Design Centre) and GP Gymnastic.This HOME SWEET HOME has a welcoming entrance way with a convenient closet to put all jackets and boots away. The main floor offers an open concept floor plan with beautiful vaulted ceilings and hardwood floors, perfect for family and friends gatherings. This elegant living area flows into a bright & functional kitchen that offers plenty of storage and homemade comfort, little highlight of the property thanks to stunning maple cabinets and tile backsplash. Further down, you will find a good size dining area that opens up to a beautiful deck and a fully fenced and landscaped backyard with raised gardening beds, raspberry bushes, crabapple and saskatoon berry trees. Plus a 12x16 shed to store all your tools and toys.Back inside, the main floor will surprise you with two spacious bedrooms and bigger than average size closets, a full size bathroom with neat storage and additional linen closet. In addition, the master bedroom has a walk -in closet and a separate door to the bathroom.The full basement is open for development with enough space to accommodate 2 more bedrooms, bathroom and a family room. Double wide paved parking pad means you won’t be stuck parking on the street and can potentially build a garage or tuck away your RV / boat thanks to the 17 sq ft side yard with easy to access gate.Simply a perfect home in a quiet neighborhood, close to all amenities …and did we mention A/C yet? Oh yes, this is the house you need for scorching summer days. Ready for a quick possession so call right away and be the first one to have an opportunity to own this gem. (id:57557)
6740 Highway 97a Highway
Grindrod, British Columbia
Beautifully updated 2 bedroom 1.5 bathroom home (approx. 810') with a secondary 2005 built 3 bedroom 2 bathroom manufactured home is perfect for family or possible revenue! (Second home included in the dimensions and approximately 924 sq.' ft) The property has plenty of parking space including a detached quonset for parking or storage. These 2 homes are situated apart from each other for privacy and with over 7 acres the property has plenty of space for the kids, gardens, and small animals. Main house has undergone too many upgrades to list, with creative storage options for smaller home living. Kitchen, bathrooms, plumbing, wiring, doors, windows, etc. Exterior offers updated siding, windows, roof, deck and a covered patio to enjoy entertaining and the Okanagan weather and the views out over the valley. Great location just minutes to Enderby and approximately 30 minutes to Vernon. (id:57557)
2, 6424 4 Street Ne
Calgary, Alberta
NO CONDO FEE!! Great starter home with excellent value. Facing east, this townhouse features a living room, kitchen and dining room on the main floor, 3 bedrooms on the second floor, the basement is ready for your personal touch, ideal for storage or creating a recreational area. Located close to schools, park, shopping, library, gym and public transit. Recently upgraded : the exterior showcases newer vinyl siding and a roof, ensuring a fresh and modern look. Call your realtor for showing. (id:57557)
4 2203 7th Street E
Saskatoon, Saskatchewan
Brevoort Park apartment style condo located in heart of the city close to all amenities and bus routes. This two bedroom unit is ideal for students, rental property or starter home for a family. This suite is upgraded in many areas with granite counter tops, newer cupboards, flooring and fixtures. The common areas have recently been painted to bring building up to date with earth tone colors. Owner wants to sell this very ideally situated property. One electrified parking stall goes with the unit and there is street parking in front, across the street and on the side. (id:57557)
1211 425 115th Street E
Saskatoon, Saskatchewan
Welcome to Forest Grove Village! This unit is facing the east side, a corner unit, a 2-bedroom condo features a recreation facility. Located next to a park with elementary schools. Close to many bus routes to the U of S and downtown. Well-maintained, 2-bedroom condo, main floor corner unit in Forest Grove village. New flooring, kitchen counter, backsplash, sink, cabinets, and hood. Newer patio door and windows. Spacious 883 sq. feet. In-suite laundry/ huge storage, fireplace, wall unit AC, patio with extra storage, and an electrified parking space. Access to amenities with a fitness room, table tennis, pool table, and racquetball courts. (id:57557)
Zeller Acreage
Leroy Rm No. 339, Saskatchewan
Sprawling 22.28-acre property surrounded by a tree line, providing privacy and a serene atmosphere. 1968-built bungalow with 1,298 square feet of living space, partial unfinished basement great for storage. Minutes away from the Jansen mine, the largest mine in the area, with great highway access and minimal gravel road travel to reach the property. The home features three bedrooms on the main floor, 4-piece bath, open kitchen and dining room, new roof on home approximately 8 years ago, forced air propane heating system and two wells on the property. Expansive yard with plenty of green space, fenced hay field to the west of the driveway, ideal for agricultural use or expansion. Quality outbuildings provide additional storage or workspace options. The house requires some maintenance but offers great potential for customization and improvement. The combination of land, location and existing infrastructure offers significant potential for various uses. Perfect for those looking for a mix of rural tranquility, ample space and proximity to local amenities!! Call today to view! (id:57557)
1007 110th Avenue
Tisdale, Saskatchewan
Welcome to this beautifully updated character home, perfect for families! Built in 1949 with a comprehensive addition in 1994. Situated on a spacious lot in a desirable location, this 4 bedroom, 2 bathroom home offers a perfect blend of classic charm and modern convenience. Outdoor features include the large 109x240 lot with mature trees offering privacy and an acreage like feel, a patio built with decorative paving stones, garden area for the greenthumbs, workshop and shed for tinkering or extra storage and much more. Indoor features include, attached garage, natural gas fireplace, spacious living rooms one with direct access to outdoor patio, formal dining room and a mostly finished basement. The large freezer in the basement is included in the sale of this beautiful spacious property. Don't hesitate to call for a viewing! One walk through is all it will take! (id:57557)
1003, 6223 31 Avenue Nw
Calgary, Alberta
This complex is undeniably one of Calgary’s best-kept secrets!Ideally located in the wonderful community of Bowness, this spacious 3-bedroom, 2-bathroom townhouse offers over 1,600 square feet of living space across three levels. Backing directly onto the Bow River and its scenic pathway system, and siding onto a playground, this home is perfect for nature lovers and families alike.The main floor features a functional kitchen, a convenient half-bath, and a generous living room with large south-facing patio doors that flood the space with natural light and offer views of the backyard and deck.Upstairs, you'll find a massive primary bedroom with his-and-hers closets, along with two additional bedrooms and the main bathroom.The fully developed basement offers a large family room, laundry area, and ample storage space.This complex is exceptionally well-managed, boasting a reserve fund of over $1 million—all while maintaining low and affordable condo fees. Bonus: there's even an on-site RV parking lot for campers, boats, and other recreational vehicles!Just steps away from the Real Canadian Superstore, historic Bowness Main Street, Mikey's Juke Joint, Safeway, the University of Calgary, Market Mall, the Alberta Children's Hospital, and Canada Olympic Park—the location is unbeatable.This is the home you've been dreaming of—don't miss out! (id:57557)
404 - 67 Sydenham Street
Kingston, Ontario
Welcome to Kingston's finest! This stunning 2-bedroom executive condo is nestled in the historic Annandale building, surrounded by majestic churches, charming B&Bs, and breathtaking waterfront strolls. Prime Location: Situated in downtown Kingston, enjoy effortless access to Queens University, KGH, and Hotel Dieu Hospitals. Walk to restaurants, concerts, and the scenic waterfront for an evening of relaxation and entertainment. Spoil yourself with Luxury & Comfort: Spacious open-concept design curated by Reid and Siemonsen who saved features such glass door knobs and crown molding. Gorgeous living room windows boasting picturesque views. Modern kitchen with stunning cabinetry & sleek quartz countertops. Quality bamboo flooring - a delight for your feet! and & soaring tall ceilings enhance the elegance of the space. 2 bedrooms with ample closet space and bright windows. Beautifully renovated spa-like bathroom featuring a glass shower and tranquil finishes. In unit washer/dryer for ultimate convenience. Loose yourself in the Historic Charm & Amenities: Wide hallways adorned with luxurious carpets for a serene ambiance. Elevator, courtyard with BBQ, and bike storage and additional locker. Best parking spot in the building near the back door. Well-maintained lush gardens for a peaceful retreat Embrace the vibrant lifestyle Kingston offers, all while living in a mature, historic area filled with architectural beauty and green spaces. Move into one of Kingston's hidden gems today! (id:57557)
104 Garment Street Unit# 903
Kitchener, Ontario
Fully Furnished in the Heart of Downtown Kitchener Open living space featuring a large private terrace facing southeast. This outdoor space offers impressive views and floods the interior with natural light throughout the day. The suite has been thoughtfully upgraded with a modern aesthetic. The kitchen is equipped with Silver Gray granite countertops, a classic white subway tile backsplash, Whirlpool stainless steel appliances, a pull-out spray faucet, a double bowl undermount sink, and sleek 36-inch cabinets with soft-close hardware. The wide plank matte grey engineered flooring adds a contemporary touch. The bathroom contains Silver Gray granite counters, charcoal floor tiles, white horizontal subway tile on the walls, and a stylish LED lighting package that enhances the suite’s modern feel. White custom blinds are also included, along with in-unit storage and state-of-the-art climate control. Rogers internet, water, and heat are included in the rent—tenants are only responsible for hydro. The building offers an array of impressive amenities including a fully equipped gym, a beautifully landscaped rooftop garden, co-working space, a theatre room, and a stylish party room. Located in a prime downtown location, steps from the LRT Central station and a short walk to the GO Train Station, making commuting to Toronto and beyond simple and convenient. King Street’s cafés, restaurants, bars, and boutique shops are all within easy reach. Steps to institutions like Google, the University of Waterloo School of Pharmacy, and McMaster’s Medical School. Nearby, Victoria Park offers a scenic escape with festivals, events, and water activities in the warmer months. The MUSEUM and the Kitchener Market, known for fresh, locally sourced goods. With high ceilings, upgraded finishes, modern appliances Garment Street Condos offers a downtown lifestyle. Ground-floor retail, including a sushi restaurant, adds to the everyday convenience. (id:57557)
4400 Laurier Parkway Unit# 212
Lasalle, Ontario
FOR SALE OR LEASE-BRAND NEW LOFT STYLE TOWNHOUSE IN FANTASTIC LASALLE LOCATION. 2 BDRM+DEN/FAM RM, 2 BTH, COVERED PARKING W/1ST FLOOR & 2ND STOREY ENTRANCES TO DECK AREA STEPS FROM NEW FITNESS CENTRE, SAUNA, YOGA STUDIO & LARGE PARTY ROOM. ASK L/S ABOUT DOWN PAYMENT INCENTIVE ON PURCHASE. (id:57557)
11-13 Strongs Road
Clarenville, Newfoundland & Labrador
Located in the scenic town of Clarenville, this meticulously maintained and extensively renovated home offers a warm, inviting atmosphere paired with thoughtful design and peaceful surroundings. Nestled on an expansive, private, park-like lot just a short walk from the ocean, the property boasts stunning, ocean views in the fall & winter, views that could be easily enjoyed year-round with some light tree trimming. This home presents endless possibilities; whether as a full-time residence, a relaxing getaway, or a lucrative rental. As you step inside, you're immediately captivated by the inviting country-home ambiance and the evident attention to detail throughout. The main floor features a spacious kitchen with ample cabinetry and a farmhouse-style sink, a bright and functional laundry room, a convenient half bath, a formal dining area, and a cozy living room complete with an electric fireplace that adds warmth and ambiance. There's also a versatile bonus room that could serve as a sunroom, office, or even a fourth bedroom with some adjustments. Upstairs, you'll find three comfortable bedrooms and a generously sized full bathroom. Outside, the large wraparound deck invites you to unwind and take in the peaceful surroundings, making you feel truly connected with nature. While it feels like a quiet retreat, you're centrally located only a couple minutes’ drive from everything you need: groceries, shopping, the hospital, and all the conveniences Clarenville has to offer. This is one of those homes that truly needs to be seen in person to appreciate all it has to offer! (id:57557)
4 French's Road
Bay Roberts, Newfoundland & Labrador
Cozy home located in the heart of Bay Roberts, NL. This custom-built home has space for everyone and with schools nearby, you and your family will love living here! This approx. 2600 sqft home is nestled on a peaceful approx. 1 acre lot surrounded by trees with amazing views. The main floor includes a mudroom leading to a spacious kitchen with plenty of cabinets & a separate dining room. This level also includes a main bath with jacuzzi tub and stand up shower. Down the hallway you will find 3 bedrooms and the new 400 sq. ft living room with fireplace & oversized windows to enjoy your view! An extra large recreation room on the lower level is perfect for family movie nights. It also features a nice bar area that would be great for entertaining your friends . A large storage room, half bath and laundry room are also located on this lower level. Enjoy the tranquility and privacy outside with a new 16x20 ground level covered deck area. The 24x28 detached garage features a 125 amp service. Large lot with ample parking and space for your boat and RV. Private access to ATV & hiking trails and about 10 minutes to ocean beaches. There have been numerous upgrades recently completed that include: underground 3/4” pex water lines 2022, 1/2” pex water lines, valves and pressure reducing valve inside the home in 2022, 60 gallon hotwater tank in summer 2023, roofing shingles c/w ice and water shield covering entire roofs of house, workshop and garage in 2023 , 3 head heat pump added 2022, steel entrances added at front and back of home in 2022 overhead door and electric operator added 2022, an extra layer of 1.5” styrofoam insulation was added behind vinyl siding at time new vinyl windows were installed. An extra layer of 6” tk celluose insulation added at attic space to attain r50 value, patio deck and metal roof gazebo were added at ground level in summer of 2024. (id:57557)
903 Riverdale Avenue
Cornwall, Ontario
Welcome to 903 Riverdale Avenue a beautifully maintained, character-filled 2-storey home located in one of Cornwall's most sought-after neighborhoods. With nearly 2,500 sq. ft. of finished living space, this home offers the perfect blend of classic charm and modern updates. The main floor features a spacious formal living room, a cozy family room, a home office, a bright and stylishly renovated kitchen, and a separate dining area with patio doors leading to your private backyard oasis. Upstairs, you'll find three well-appointed bedrooms, a full bathroom, walk-in closet, and a den ideal for reading or relaxation. The fully finished basement adds even more flexibility with a home gym (or potential fourth bedroom), a second office, a full bathroom, and ample storage. Enjoy summer evenings in the fully fenced backyard complete with mature hedges, deck, and a hot tub. Additional features include in-unit laundry, a detached double garage, six ductless A/C units for comfort, and a 200-amp electrical panel. With easy access to schools, parks, and the waterfront trail, this is executive rental living at its best in Riverdale. (id:57557)
2030 Cleaver Avenue Unit# 324
Burlington, Ontario
Bright corner unit with 2 full bedrooms in the Forest Chase community within Headon Forest! Southeast facing corner unit with open balcony that's surrounded my mature trees. Second bedroom with large bay window. 1 underground parking space and locker included. Updates include: Renovated kitchen(2014) with stainless steel appl's, strip hardwood flooring in living & dining room(2014). B/I microwave & Fridge (2014), B/I Dishwasher (2024), Clothes washer (2021), thermostat(2022),HVAC (2022 w/10yr parts warranty), Freshly Painted (2022) stainless steel stove (2023), bath & kitchen faucets(2023). Pet friendly building with ample visitor parking. This unit is fully accessible by elevator. Centrally located with quick access to highways 407 & 403!! Steps to parks, schools , transit and shopping. Flexible closing! Just move in and enjoy this lovely unit! (id:57557)
321 5 Street
Dunmore, Alberta
This is your opportunity to own a beautiful home in the community of Dunmore. It features 6 large bedrooms with 3 upstairs and 3 downstairs. The upstairs bedrooms are all very large with the master having a 4 piece bathroom and a large walk in closet .There is also a separate laundry room and very generous sized kitchen and living room. The kitchen has brown cabinets with stainless steel appliances and a corner pantry. The main bath is a very large 3 piece with a linen closet .In the basement you will find 3 more large bedrooms with another 3 piece bathroom. A very large family /games room and a spot for your desk with computer and printer. There is an oversized double garage with plenty of room for 2 cars and lots of storage. When you are outside you will enjoy the well manicured yard along with the covered deck and hot tub. There is also a fish pond with bridge and a fire pit, and for the kids is a playset. There are 2 large shed along with room for an RV (id:57557)
124 Bouchard Lane
Invergordon Rm No. 430, Saskatchewan
Welcome to your dream lakefront retreat on the peaceful shores of Dixon Lake. This beautifully renovated 3-bedroom, 2-bathroom cabin offers the perfect combination of modern comfort and cozy. Inside, you'll find a bright and inviting open-concept living space with stunning lake views, updated finishes throughout, and a layout designed for both relaxation and entertaining. The heart of the home flows seamlessly onto a large deck off the main living area—an ideal spot to take in the serene waters and watch the sunrise over the lake. Downstairs, the completely reimagined basement offers a smart and spacious design that includes a heated garage to store your boat, quad, and other lake toys! There is ample storage, and an additional bonus room perfect for a home office, guest space, or rec room once finished. Whether you're looking for a full-time home, weekend getaway, or investment property, this cabin delivers the best of lake life with all the comforts of a modern renovation. Don’t miss this rare opportunity to own a piece of paradise at Dixon Lake. (id:57557)
22 Hewitt Way
Ottawa, Ontario
Located in the fantastic neighborhood of Katimavik, on an approx 60' wide lot, this spacious 3 bedroom, 3 bath home is waiting for its next family to make their own. Highlights include: front interlock walkway and patio, updated windows, updated front & patio doors, fully renovated kitchen, updated powder room & ensuite bath & more. Enjoy the mature trees in the neighborhood & the short walk to Hewitt Park & many more parks, top schools & shops. Bus service & the 417 are mins. away. Front brick façade, interlock walkway & patio, newer front door & garage door add to the curb appeal of this lovely home. Spacious living room with large updated window with views of the street. Adjoining dining room has a modern light fixture & a double window with views of backyard. Convenient entry to the renovated kitchen is great for entertaining. Kitchen has updated flooring & new 2 tone soft close cabinets. Features include: black hardware, subway tile backsplash, updated sink & faucet, pot drawers, some pullouts & recessed lighting. All appliances included. Family room is close by & it provides great space for relaxing & playing games. A new patio door gives access to the fenced backyard with patio & western orientation. Completing the main level is an updated powder room with new vanity with quartz counter & black faucet & hardware, updated light fixture, mirror & tile flooring. 2nd level has a primary bedroom with light décor, a big window, a reading nook, 2 double closets & a renovated 3 piece ensuite bath. Ensuite has an white vanity with black faucet & quartz counter & a tiled double shower with rain shower head & hand shower bar & a glass panel door. 2 more good-sized bedrooms, each with double closets & big windows. Close by is the main bath with vanity, tub & shower combined with tile surround. Lower level is presently unfinished & offers great space for a rec room, office & workshop, bath rough-in is available. 24 hours irrevocable on offers. (id:57557)
327/329 3 Street Nw
Medicine Hat, Alberta
Fantastic full duplex on SEPARATE titles. With 3 bedrooms and 3 bathrooms, this makes an ideal revenue property.( Primary bedroom has an ensuite and a walk in closet). Great location in quiet Riverside making it ideal for finding tenants. With a shortage of rentals in this city, this will make a good investment for the revenue seeker. (id:57557)
218 Calvington Avenue
Ottawa, Ontario
This thoughtfully upgraded 4-bedroom, 3-bathroom detached home in sought-after Kanata Lakes features a stylish and functional layout ideal for families and professionals. Built in 2022 by Minto and meticulously maintained by the original owner, this southeast-facing home offers around 2,470 square feet above grade and 4 parking spaces, including a double garage. The landscaped front yard and tiled foyer with a glass-panel door welcome you into a home filled with light and comfort. The main level boasts smooth ceilings and oak hardwood floors, with an open-concept great room anchored by a sleek linear gas fireplace wrapped in white stone. The modern kitchen is loaded with upgrades - quartz countertops, a chimney hood fan, stainless steel appliances, pot-and-pan drawers, full-height cabinets, and a massive island with a breakfast bar - perfect for cooking and entertaining. A spacious dining area and oversized patio door brighten the space. There's also a home office and upgraded powder room. Upstairs, the sun-filled primary bedroom has a large walk-in closet and a luxurious 5-piece ensuite with a Roman tub, glass shower, and double vanity. 3more bedrooms - 1 with its own walk-in - share a stylish bathroom, while a convenient laundry room completes the level. The finished basement offers a generous rec room with three large lookout windows, pot lights, a rough-in for a bathroom, a home gym area, and plenty of storage. Step outside to a southwest-facing, fully fenced backyard that offers privacy, sun, and a separate side gate. Located within walking distance to parks and bus stops, and close to top-rated schools, Tanger Outlets, Canadian Tire Centre, grocery stores, cafes, fitness centres, and the upcoming LRT, this home combines everyday convenience with exceptional living. (id:57557)
135 Webb Street
Minto, Ontario
Grand Century Home With Sparkling Pool In The Heart Of Harriston! Beautifully Maintained 1900s Historic Home. This Stately Residence Offers Spacious Rooms, Soaring Ceilings, And Large Windows That Flood The Home With Natural Light, 4 Generously Sized Bdrms, 3 Bthrms And Two Staircases, Ideal Layout For A Bed & Breakfast Or A Growing Family Large Eat-In Kitchen Is Perfect For Entertaining, While The Wood Floors And Preserved Architectural Details Add Warmth And Timeless Elegance Throughout. (id:57557)
1552 Caledon Street
Ottawa, Ontario
Welcome to 1552 Caledon St in Riverview Park! This charming 1.5-storey home sparkles with modern updates throughout, blending style and comfort. Enjoy a stunning private backyard backing onto a serene park and greenspace, perfect for relaxation or entertaining. Nestled on a very quiet street in an ultra-central location, you're minutes from Ottawa's best amenities, schools, and transit. With its fresh, contemporary design and tranquil outdoor oasis, this home offers the ideal balance of urban convenience and peaceful living. Numerous updates including: kitchen, bathrooms, flooring, lighting, front & back decks, windows, roof, furnace, AC. Move-in ready, with all the conveniences of downtown in a quiet setting on the park! (id:57557)
1961 Manotick Station Road
Ottawa, Ontario
Situated on a private 10.15 acre property, this raised bungalow, originally designed to accommodate in-law or extended family possibilities, will attract those who appreciate nature, personal space and convenient proximity to shops and services. Following a wooded drive, the home emerges sitting high and stately. Beautiful outdoor spaces are abundant and ever changing . A welcoming foyer opens to the formal living room with hardwood floors. A large and well appointed kitchen with island will easily host family and friends. The kitchen boasts a generous eating area. Take your morning coffee or afternoon tea into the sunroom. Main floor laundry, powder room, walk in pantry and a bonus 3 season sunroom complete this area of the home. Family entrance leads to an oversized two car garage with basement entry. The primary bedroom has a luxurious ensuite bath and large walk in closet. In the lower level the open concept family room and well equipped kitchen are punctuated with a lovely propane stove. Private entry to the garage from this level. There is an oversized bedroom and full bath as well as a flex room for possible home office. Notable cold storage for all the food you will grow and preserve on your new estate! Idyllic yard with gazebo. Too many wonderful things to appreciate, discover and explore with this property. Roof 2023, Generator 2020, A/C 2015. House floor plans in attachments. As per Form 244 24 HR Irrevocable on any offer. (id:57557)
2 Tranquil Waters Road
Reidville, Newfoundland & Labrador
Discover the perfect location for your dream home! This 1.7-acre lot offers beautiful water views and is situated directly across from the Humber River. Reidville is one of the gateways to Newfoundland’s breathtaking Northern Peninsula and Gros Morne National Park. Conveniently located just minutes from Deer Lake Airport, this property provides both tranquility and accessibility. Ready to build on, the lot comes with a municipal water connection and is nestled in the charming community of Reidville, known for its peaceful atmosphere and outdoor lifestyle. Whether you enjoy boating, snowmobiling, hunting, or fishing, this location has it all at your doorstep. Don’t miss out on this incredible opportunity! Call today for more details. (id:57557)
303 Clear Lake Road
Parry Sound Remote Area, Ontario
Ideal for multigenerational living and hobby farming. Whether you're looking for a multi-family property or an income-generating opportunity, this nearly 30 acre farm property has expansive open fields - ideal for crops & gardens, a wooded area with trails set back from the road for privacy with scenic Bain lake as a backdrop, perfect for a sustainable lifestyle. The Primary 1500 sq.ft. Home, built in 2021, features propane boiler providing radiant in-floor heating with woodstove backup, on demand hot water system, an open-concept living space boasting vaulted ceilings, 3 bedrooms & 2 full baths - all Beautifully finished. Home is off-grid powered by a 4.8 kW solar array that supplies energy to both the home and the 30'x50' shop/garage, ideal for large equipment or workshop. All ESA inspections are in place to hook up to Hydro which is available if you'd prefer to pay a hydro bill. The secondary home is a spacious 1200 sq.ft. slab on grade bungalow w/ 3 bedrooms and vaulted living area, home is insulated and roughed-in with wiring and plumbing, ready for the new owner to finish. This building could serve as a guest house, studio/shop or home for extended family - you choose how you want to develop this property in an unorganized township. With low taxes, no hydro bill, economical wood heat, and established garden areas this property offers affordable living with endless potential. Tucked away in the charming community of Arnstein, where friendly faces and a welcoming rural vibe meet endless Lakes and Crown Land - perfect for the nature lover at heart. This is your chance to escape the rat race and embrace country living at it's best. Don't miss out - call today for your private tour! (id:57557)
553 Quebec Street
London East, Ontario
Amazing Investment Opportunity Located in the heart of London! This turn-key, low maintenance legal duplex in Old East Village will be an amazing addition to your portfolio. Close to downtown, Western Fair Farmer's Market and all amenities including bus routes to both Fanshawe College and UWO. Perfect for anyone looking for a spacious, cash flowing investment or a mortgage helper to ease your payments. This building features 2 spacious units has an extensive list of recent updates: Three Hydro meters and updated Electrical Panels (2022), Roof (2014), Siding/eavestrough/soffits/fascia (2021), Updated plumbing (2021), Furnace (2019), Fence (2020-2021). In addition, there is coin-operated shared laundry and plenty of parking. Separate entrances for both units and the full unfinished basement for storage/workshop. Fully rented to high-quality A+ tenants for $3600/month. (id:57557)
44 Lily Lane
Guelph, Ontario
Exceptional Living Awaits in Guelphs Desirable South End! Step into this spacious and bright stacked townhouse offering over 1,500 sq. ft. of thoughtfully designed living space. The open-concept main floor features a beautifully upgraded eat-in kitchen complete with premium stainless steel appliances, stylish pendant lighting, an expansive island, and abundant cabinetry. The welcoming layout also includes a generous living area, a convenient 2-piece bathroom, and direct access to your private balcony for relaxing or entertaining. Upstairs, you'll find three sizeable bedrooms, a full 4-piece bathroom, and a luxurious primary suite with its own private 4-piece ensuite. The second floor also boasts a brand-new stacked washer/dryer for added convenience. Enjoy the benefit of your own dedicated parking space, located just steps from the front entrance. This is a rare opportunity you wont want to miss! (id:57557)
47 Bloomington Drive
Cambridge, Ontario
Finally...A Home That Actually Checks All Your Boxes If you've been searching for a move-in ready home that doesn't scream starter but still fits your first-time buyer budget, this ones for you. Freehold which means NO CONDO FEES! This stunning carpet-free end-unit freehold townhome is tucked into the quiet, family-friendly Branchton Park neighborhood in East Galt. With 3 bedrooms, 3 bathrooms, and an upgraded interior, it offers that ideal mix of stylish comfort and smart functionality. WHAT YOU'LL LOVE: Bright + airy living room with big windows and a cozy gas fireplace- Beautiful kitchen upgrades including a deep farmhouse sink, stainless steel appliances, and a backyard view - Walkout dining area leading to a private deck with motorized awning, a perfect retreat for coffee or mocktails - Upstairs laundry (yes, really!) with newer appliances and built-in shelving - Primary suite with walk-in closet and sleek, spa-like ensuite - Two more generous bedrooms + full 4-piece bath - Unfinished basement, ready for your home gym, office, or rec room dreams You're also walking distance to schools, parks, shopping, and a quick hop to the Gaslight District for date nights or patio hangs. This home has been meticulously cared for and upgraded so you can skip the projects and start enjoying the lifestyle. Smart layout which is perfect for First Time Buyers! Peaceful yard. Nothing to fix. Don't sleep on this one. Schedule your showing today before someone else snags your future home (id:57557)
3752 Scotch Line Road
Tay Valley, Ontario
Have you ever Dreamed of living in the peace and serenity of the countryside while at the same time being within a short drive to all amenities? Now you can have your cake and eat it too! Welcome to Your new home! This Charming Bungalow sits on just a hair under 1 acre of land, surrounded by a picturesque landscape abutting farmland in a Park Like Setting! Originally a 2+1 bedroom home that was renovated for a more open concept feel, the layout allows to be converted back very easily for those desiring the original extra bedroom. Only a 10 Minute drive to Downtown Heritage Perth and 10 minutes to the Gorgeous village of Westport. Over 2000 Square Feet of Finished Living Space! Enjoy your spacious sized living room and eat in kitchen after resting in your generous sized Primary Bedroom. Drink your morning coffee and prepare for your day on the Large deck while surrounded by Nature! Long Lasting and Low Maintenance Metal Roof! Separate Insulated Double Car Detached Garage! Finished Walkout Basement with bedroom and separate entrance off the driveway offers inlaw suite or rental income possibilities! This property is brimming with limitless potential... (id:57557)
109 Cactus Crescent
Hamilton, Ontario
Welcome to this gorgeous detached house A Private Oasis in the Desirable Neighborhoods of Upper Stoney Creek Mountain, Nestled on a quiet, family-friendly street. Situated On A Large Ravine Lot, Highlighting Extravagant Green Space. Backing to Ravine. Corner Premium 44 Lot Adjacent to Open Space. Double Door Entry .Extended 8ft Doors and Hardwood on Main Floor. Main Floor Features a Living Room, Kitchen, Breakfast Area, Great Room, Office/Den, Walk-in Pantry Gorgeous Spacious Kitchen complete with an Island. Additional office or Den on main floor Can be converted into 5th Bedroom. this home has it all. Featuring 4 huge Bedrooms. Primary Bedroom Features A Huge Ensuite with Soaker Tub, Frameless Glass Shower, Double Sink, Built-in Closet, and Oversized Walk-in-Closet. Jack & Jill Bathroom Access for 2nd & 3rd Bedrooms (All Bedrooms Get Attached Bathroom Access)and Comes With Walk-in Closet. Basement has 3-Piece Bathroom Plumbing Rough-In Basement. Upgraded Gas Line Size to Accommodate Appliances & Exterior BBQ. (id:57557)
234 Grand Street
Brantford, Ontario
234 Grand St, Brantford Investors Dream or First-Time Buyers Opportunity! Welcome to 234 Grand Street, a charming and affordable home in the heart of Brantford perfect for savvy investors or first-time buyers looking to get into the market! This property offers endless potential to renovate, rent, or live in while adding your own personal touches. Featuring 3 bedrooms and 2 baths, this solid home sits on a generous lot in a mature, well-established neighbourhood. With nearby schools, parks, shopping, and transit, the location is ideal for owners, tenants or future resale value. Whether you're handy and ready for a project or seeking an income-generating property, this is your chance to build equity. Dont miss out on this affordable opportunity to invest in Brantfords growing real estate market. Bring your vision and make 234 Grand St your next success story! Book your showing today opportunities like this dont last long! (id:57557)
915 Ryter Road W
Golden, British Columbia
Welcome to 915 Ryter Road West, nestled in the quiet community of Nicholson just 9 km south of Golden. This charming 3-bedroom, 1-bathroom home offers 1,270 sq ft of comfortable living space on a spacious and private lot just shy of 1 acre. Inside, you’ll appreciate the tasteful updates throughout, including a modernized kitchen and bathroom, updated siding, and a newer roof. The home is move-in ready and perfect for those looking to enjoy the peace of rural living with room to grow. With a new septic system installed just 4 years ago, this property is as practical as it is inviting. Whether you’re looking for your first home, a rural retreat, or a smart income-generating property, this one is worth a look. Contact your REALTOR® today to book a private showing! (id:57557)
1750 Lenz Road Unit# 103
West Kelowna, British Columbia
Welcome to this quiet private freehold home in Pinewoods Villa 55+ complex, where you capture the views of the mountains and valley while enjoying the privacy of your backyard. This is a unique opportunity to own your own home on freehold land with no pad rent! Well maintained 2 bedroom and 1 bathroom home with many updates throughout. Flooring, trim, paint, high end tile, kitchen cupboards and more! Feel the unique, rustic touch of the 200 year old reclaimed fir beams alongside the brick throughout the home that were professionally installed . Stainless steel appliances in the kitchen with new cupboards for that modern touch. The bathroom has a separate toilet area and a jetted tub to relax in. Need space for storage? This property has many different areas for storage. 100 sq ft insulated shed with 40 Amp service and custom heavy duty shelving that could also be used for a workshop, small plastic shed, space under the home and 2 access points under the deck. 2 pets permitted up to 15"" height. Bring your RV and take advantage of the parking available at only $10/month. This home is ideal for ""lock and leave"" with it's low maintenance yard, when you are ready for your next adventure!! (id:57557)
4000 Creekside Drive Unit# 207
Dundas, Ontario
Welcome to 4000 Creekside Drive #207. 1 Bedroom + Den, 2 bathroom condo located in desirable Dundas survey! Steps from grocery store, pharmacy, library, restaurants, parks, trails and much more! Conveniently located close to McMaster University/ Hospital perfect for medical professionals and downsizers. Open concept unit with oversized primary bedroom featuring ensuite bathroom and walk in closet. Living room offers beautiful hard wood flooring, large glass doors providing lots of natural light and gas fireplace. In-suite laundry, underground parking, locker, gym, party room, library, guest suite, visitor parking and much more! Very clean and perfectly maintained unit! Do not miss! (id:57557)
2128 E Pender Street
Vancouver, British Columbia
East Village/Commercial Drive Exceptional Character Legal Duplex Cash Machine & Residential Property, 3450 SF on 3 lvls w character- wainscotting, high ceilings, wood floors. TOP: Open 2 Bdrm Suite, vaulted ceiling, City/Mtn Views; MAIN: 2 identical 2 Bdrm Suites, decks, wood flrs: GROUND: 2X1 Bdrm Suites - 1 Newly Reno'd, w own laund. Excellent cond, upgrades to elec, plumbing, floors, kitchens, baths. 2 furnaces, meters & H/W tanks, coin laundry, sep entrances for units, patios & decks. Gross Inc $11,480/mo, $137,712/yr, Net $114,292/yr, 5.7% CAP RATE! Mins to The Drive. Transit, Shops, D/T. Outstanding Investment, perfect for Owner Occupiers, Extended Families, great Mtg help. Contact LS for Info Pkg, Floor Plan Showing By Appt Only 2 day notice, MUST CONFIRM ATTENDANCE. Showing Sat July 5 @ noon gone by 1:30pm by Appointment. (id:57557)
2106 305 Morrissey Road
Port Moody, British Columbia
Luxury 1 Bed Condo at The Grande , Available July 1st! Bright, modern 600 sq.ft. unit with high ceilings, A/C, and stunning open-concept kitchen featuring premium marble countertops and backsplash. Includes EV-ready parking and storage locker. Enjoy world-class amenities: outdoor pool, hot tub, sauna, gym, golf simulator, cinema, concierge, guest suites, kids´ play area & more. Prime location, steps to SkyTrain, trails, Inlet Centre, and Suter Brook Village´s shops, cafés, and restaurants. Live in comfort, convenience, and style, schedule your viewing today! (id:57557)
Lower - 20 Presidential Street
Vaughan, Ontario
Modern, spacious and fully renovated unit in a clean respectable home. New vinyl plank flooring throughout, walkout to the backyard and ensuite private laundry. Parking included, 2 storage closets, as well as mirrored coat closet. Ideal open- concept floorplan with multiple windows and gas fireplace. Conveniently located near hwy 7, 400, 427, 407 and 401. Quick drive to the airport, grocery, Vaughan Mills, Canada's Wonderland and more. (id:57557)
758 Niagara Stone Road
Niagara-On-The-Lake, Ontario
Rare Investment Opportunity In The Heart Of Niagara-On-The-Lakes Wine Country! Live, Work, And Thrive On This Exceptional 10.8-Acre Property, Ideally Located Along The High-Traffic Hwy 55 Wine Route In Highly Sought-After Niagara-On-The-Lake. This Unique Offering Includes A Spacious And Well-Maintained 6-Bedroom, 3-Bathroom Detached Home, Plus 5 Commercial Retail Units, A Perfect Blend Of Residential Comfort And Commercial Potential. Whether You're An Entrepreneur, Investor, Or Someone Seeking A Lifestyle Change, This Property Offers The Flexibility And Location To Make Your Vision A Reality. It Features 7 Acres Of Farm/Agricultural Land And Ample On-Site Parking For Over 30 Vehicles, Including Space For Buses. It's Ideal For A Winery, Farm Market, Hospitality, Tourism-Based Business, Or Mixed-Use Development. Conveniently Located Just 7 Minutes From The Niagara Outlet Collection And 15 Minutes To Brock University, This Is A Rare "Once-In-A-While" Opportunity To Own A Piece Of Niagara-On-The-Lakes Vibrant And Picturesque Landscape Where Business Potential Meets Exceptional Living. Don't Miss Your Chance To Create Something Truly Special In One Of Ontario's Most Iconic Regions! (id:57557)
2232 Wenonah Street
Vancouver, British Columbia
Spacious family home in emerging Norquay Village! This 2,882 square ft property offers 6 bedrooms, 3 bathrooms on a generous 33 x 132 lot. Perfect for large families or great income from the spacious self-contained suite! Located on quiet residential street across the street from the NEWLY renewed Brock Park! Short walk to Gladstone Secondary & John Norquay Elementary. The area benefits from City of Vancouver's revitalization plan with excellent growth potential. Transit-friendly location along Kingsway corridor and a short walk to Nanaimo Skytrain! Ideal blend of peaceful neighborhood living with urban convenience in East Vancouver's most promising community. (id:57557)
159 E 27th Avenue
Vancouver, British Columbia
This century old residence was originally built for the workers of the old Quarry (aka Q.E. Park!). This west of Main St beauty has been lovingly cared for and restored inside and out. The Designer chef´s kitchen and dining room renovation in 2021 by Stae Interiors and Square One Construction has created an element of modern living. Combine this with the space and charm you only get in a classic like this one and you have optimum living in the best area in the city! (id:57557)
2569 Glooscap Trail Highway
Carrs Brook, Nova Scotia
Nestled in the foothills of the Cobequid Mountains; on a picturesque 35-acre site offering a panoramic vista of the Minas Basin, Bay of Fundy. Accessed via a meandering driveway through a gated entrance, this residence isn't just a home but, a one-of-a-kind lifestyle, defined by tranquillity, privacy and surrounded by the beauty of nature. Built in 2014, finished on all three levels and comprising 3769 sqft with a fully ducted heat pump /propane furnace system ensuring year-round comfort and with the ultimate power assurance of a standby generator in the event of a grid power outage. The open plan main floor seamlessly blends the custom kitchen, dining area and family room with an additional sitting room featuring a floor-to-ceiling stone-faced propane fireplace and a three/four season sunroom. Upstairs displays a full bathroom and four substantial bedrooms, including a primary suite with a luxurious ensuite and his-and-her walk-in closets. The lower level of the main house includes a walkout, artist studio, rec room and office space. A separate detached building features a traditional red lofted barn, functional horse barn and attached apartment building. The 2000 sqft two-storey apartment building was completely renovated in 2022 and comprised of an artists gallery on the ground floor while the upper floor offers a three bedroom two bathroom apartment including a primary bedroom with ensuite. Furnishings are negotiable. The versatility of these detached buildings offers realistic opportunities in AirBnB in this Unesco Cliffs Of Fundy Geopark Tourism Region while equestrian, hobby farming and recreational pursuits are imminently suited to the property with its paddocks, trails and abundant wildlife. Sip your morning coffee on the front verandah while savouring the view of the Mighty Minas or hop onto your ATV for a 2-minute ride to the red sands of Carrs Brook beach for a morning stroll to hear the waves lap the shore. (id:57557)
528 2 Avenue Se
Airdrie, Alberta
UPDATE: Smaller Unit for FOR RENT 1958SQFT! GREAT LOCATION FOR YOUR BUSINESS,SMALL DINE ,CAFE, Most Retailer welcome here . Right off of Edmonton trail and 2 ave Se.Near many shops, offices, Next to a hotel and across from a gas station and Antique Mall and Genesis centre and other major retailers are just mins away by foot and car. 1958 sqft of usable space, there is a small patio for the new owner. (id:57557)
1418 Mcalpine Street
Carstairs, Alberta
This home is being offered for the first time by the Original Owner/Builder! The main floor features a central eat-in kitchen with rooms to either side which offer flexibility to use to suit your needs (sunken living room, dining room, den, craft room). The main floor offers 3 bedrooms and 2 full baths (incl 3pc ensuite). In the basement you will find a massive rec room with wood burning stove and wet bar. The laundry hookups are in the 3pc bath and there is a fourth bedroom. No need to stress about storage upstairs, downstairs or outside because this house has it covered from closets to built in china cabinet and wet bar to a large storage room rounding out the basement. Then there is the 25x23 Garage/Workshop that features an overhead door at the looooonnnggg (4-5 cars end to end) front drive as well as one at the rear to access the alley. There is a nice sized back yard to boot with gravel pad for RV parking pool or shed. For those of you looking for a fixer-upper family home (build sweat equity) or flip project, this one is just perfect for you! (id:57557)
43670 Sider Road
Wainfleet, Ontario
Charming 25-Acre Farm Retreat in the Niagara Region – Priced for Quick Sale! Nestled in the scenic Niagara countryside near the quaint fishing town of Dunnville and just 1.5 hours from Toronto, this exceptional 25-acre working farm offers the perfect blend of rural charm and modern convenience. Located minutes from HWY 3 and a short drive to one of Niagara’s best-kept secrets—Long Beach—this property is ideal for nature lovers and entrepreneurs alike. The farm features highly desirable sandy loam, tile-drained soil—perfect for high-yield crops—and is framed by mature trees and lush landscape for year-round beauty and privacy. The recently renovated farmhouse is warm and inviting, boasting rustic hardwood floors, a durable metal roof, four bedrooms, two bathrooms, a spacious family room, a dedicated office, and a cozy wood stove in the living room for that authentic country feel. Outbuildings include a detached garage with workshop space, a large Quonset hut, and a newer 14’x24’ horse barn with hydro and water, currently used for chickens, ducks, pigs, and goats. The property is serviced by two wells (including a new one for the house) and a cistern. A stunning 25-foot-deep, fish-stocked pond adds to the property's charm—perfect for hobby fishing, summer paddling, or winter skating. The cultivated land includes: 6 acres of mature fruit trees (peach, apple, pear, cherry) 1 acre of table grapes (all approx. 6 years old and ready for full harvest) Additional fields planted with asparagus, garlic, sweet corn, soybeans, and various vegetables Organic practices are in place, and two hoop greenhouses extend the growing season, making this an excellent opportunity for market farming or homesteading. Whether you're seeking a peaceful country lifestyle or a turn-key agri-business opportunity, this unique property has it all. Motivated seller—don’t miss your chance to own a piece of Niagara’s farmland gem! (id:57557)
43670 Sider Road
Wainfleet, Ontario
Charming 25-Acre Farm Retreat in the Niagara Region – Priced for Quick Sale! Nestled in the scenic Niagara countryside near the quaint fishing town of Dunnville and just 1.5 hours from Toronto, this exceptional 25-acre working farm offers the perfect blend of rural charm and modern convenience. Located minutes from HWY 3 and a short drive to one of Niagara’s best-kept secrets—Long Beach—this property is ideal for nature lovers and entrepreneurs alike. The farm features highly desirable sandy loam, tile-drained soil—perfect for high-yield crops—and is framed by mature trees and lush landscape for year-round beauty and privacy. The recently renovated farmhouse is warm and inviting, boasting rustic hardwood floors, a durable metal roof, four bedrooms, two bathrooms, a spacious family room, a dedicated office, and a cozy wood stove in the living room for that authentic country feel. Outbuildings include a detached garage with workshop space, a large Quonset hut, and a newer 14’x24’ horse barn with hydro and water, currently used for chickens, ducks, pigs, and goats. The property is serviced by two wells (including a new one for the house) and a cistern. A stunning 25-foot-deep, fish-stocked pond adds to the property's charm—perfect for hobby fishing, summer paddling, or winter skating. The cultivated land includes: 6 acres of mature fruit trees (peach, apple, pear, cherry) 1 acre of table grapes (all approx. 6 years old and ready for full harvest) Additional fields planted with asparagus, garlic, sweet corn, soybeans, and various vegetables Organic practices are in place, and two hoop greenhouses extend the growing season, making this an excellent opportunity for market farming or homesteading. Whether you're seeking a peaceful country lifestyle or a turn-key agri-business opportunity, this unique property has it all. Motivated seller—don’t miss your chance to own a piece of Niagara’s farmland gem! (id:57557)
8161 Redrooffs Road
Halfmoon Bay, British Columbia
Outstanding 180 degree Ocean Views from this lovely, well built rancher! Priced well BELOW assessed value! First time available on the market! High bank, waterfront with over 2 acres, offers some serious privacy as well as being zoned for a 2nd dwelling. Decent sized detached studio with attached greenhouse could be a workshop, office, guest cottage? Bring your ideas. Double detached garage too. Original solid oak, hardwood flooring, huge windows to let in loads of sunshine, 2 generous sized bedrooms, extensive wooden deck for entertaining, soaking up the sun, or just enjoying the sunsets/sunrises with your favourite beverage. A beautiful home with exceptional views and privacy in a quiet neighbourhood. Call your Realtor for a private tour! (id:57557)
404 - 345 Briarmeadow Drive
Kitchener, Ontario
Welcome To This Beautiful Open Concept Floor Plan, It Features 1 Bed Plus Den With 1 Full Bath, Carpet Free Living, Porcelain Tiles In The Kitchen, Den And Living Room, Laminate Flooring In The Bedroom With A Custom Closet & A Beautiful Updated Bath, Plenty Of Cabinet Space, Large Living Room With Patio Door Access To The Unobstructed Views Of The Covered Balcony, Situated In A Prime location Right Across From Chicopee. Close To Shopping, Restaurants, Parks, Trails, With Easy Access To Hwy 8, This Property Is Perfect For Those Who Enjoy An Active Lifestyle. (id:57557)

