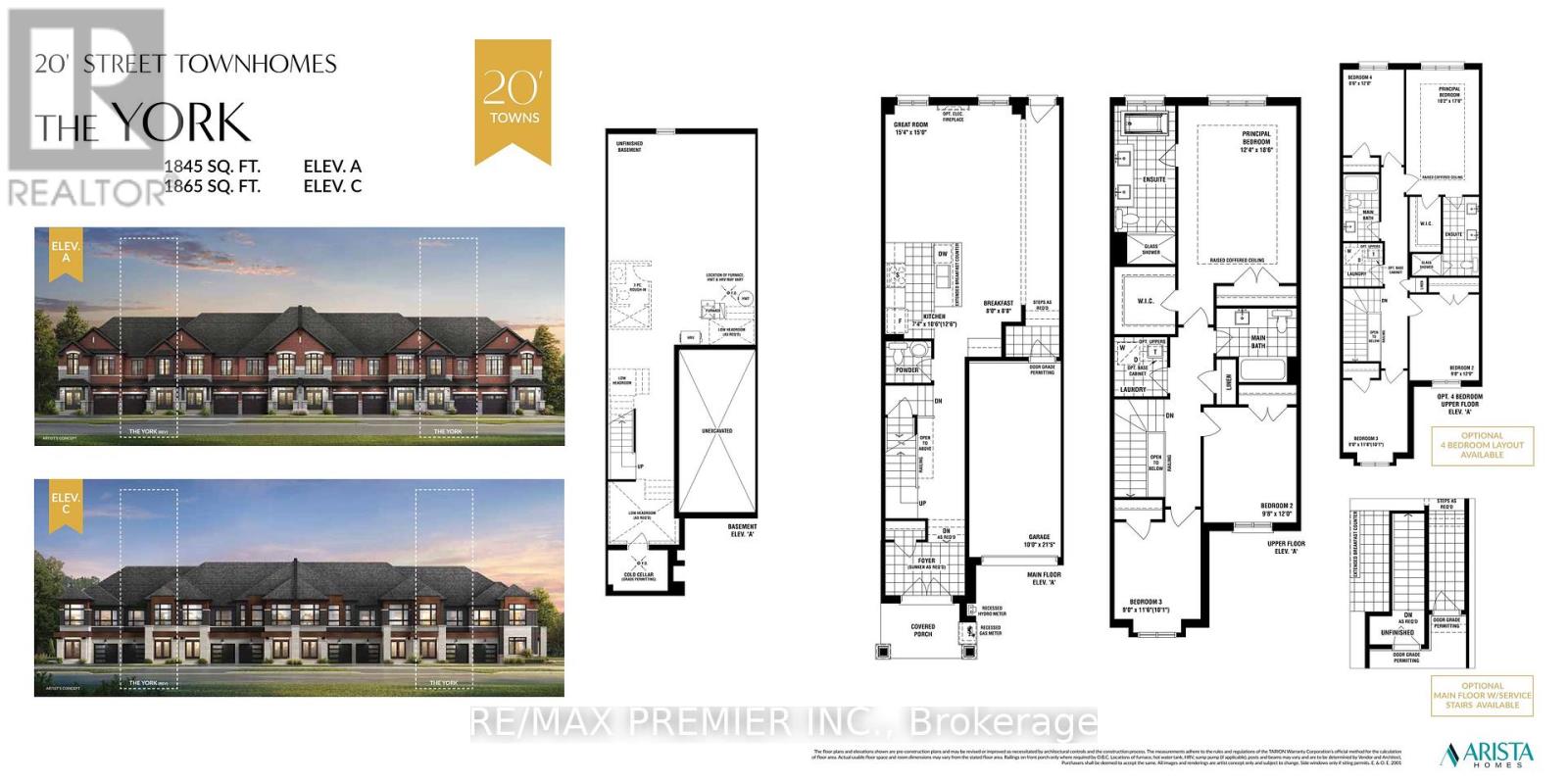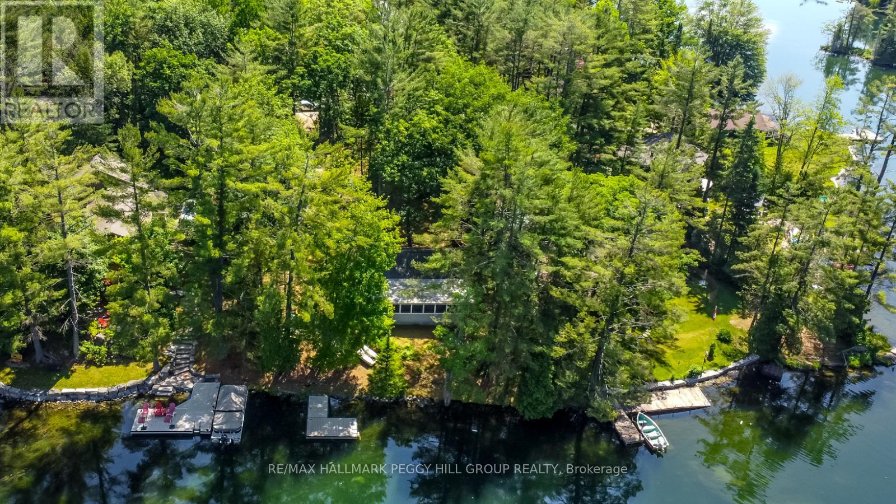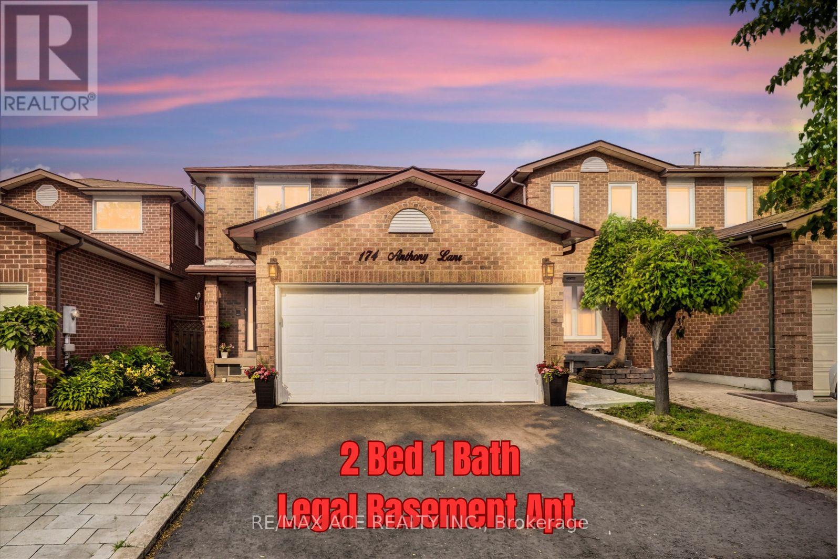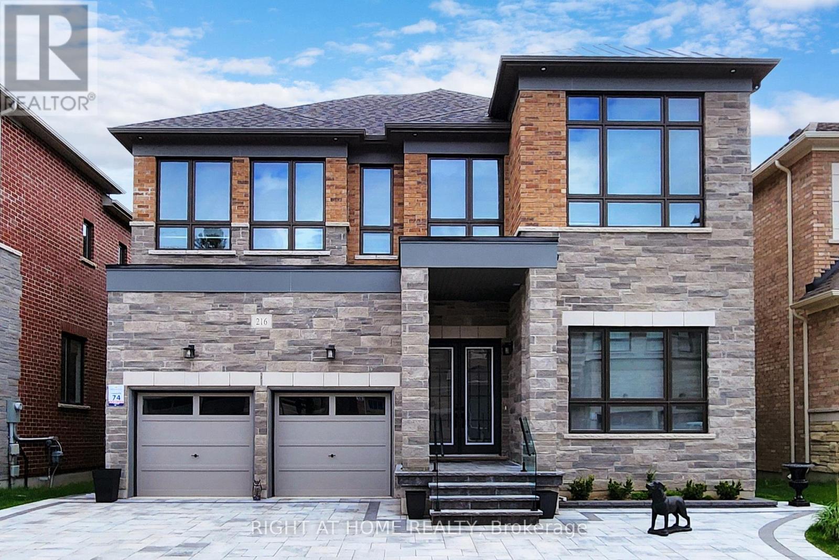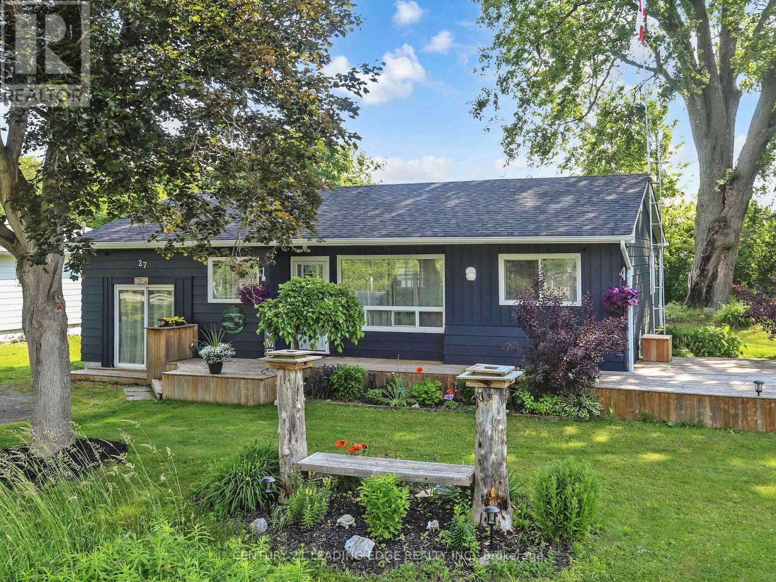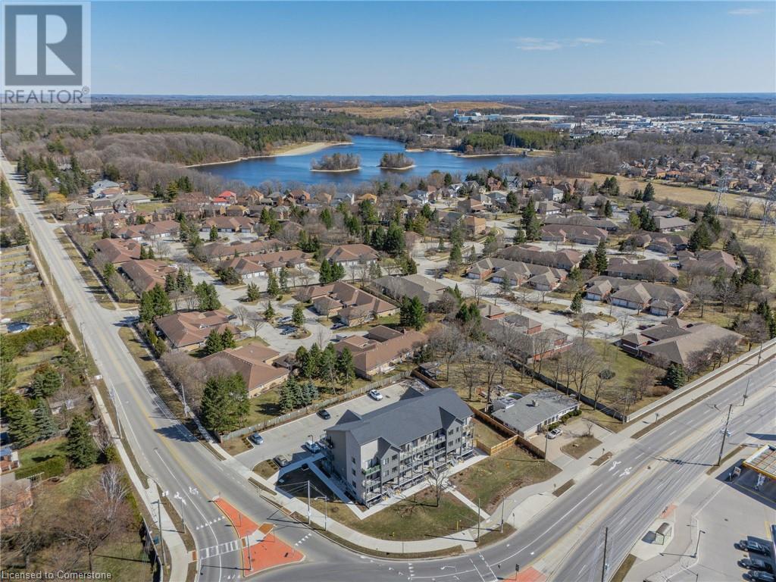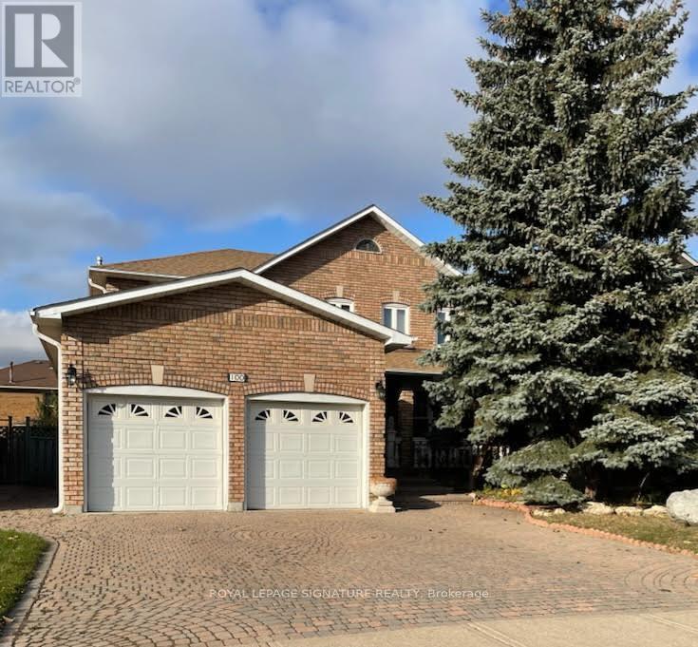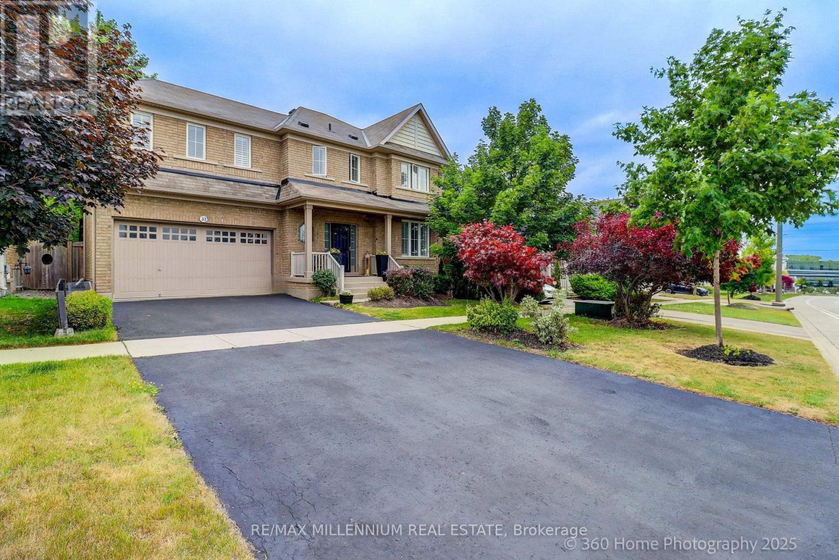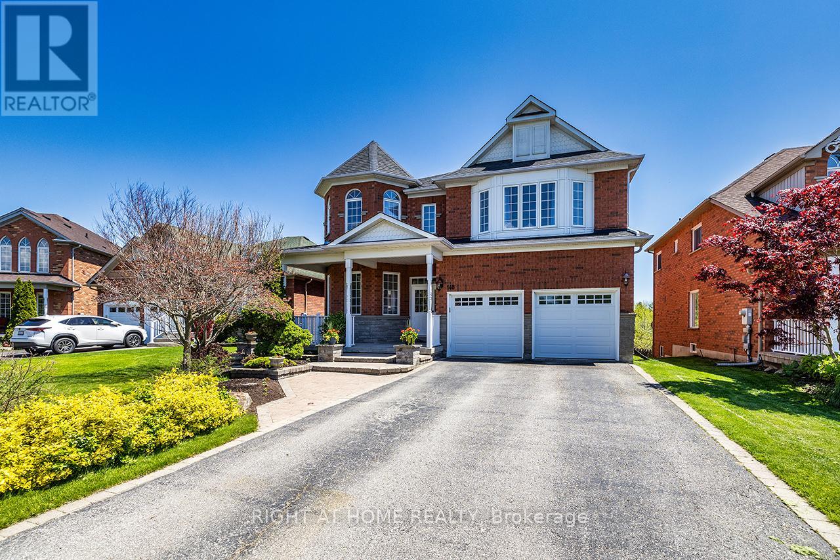17 Southborough Square
Cochrane, Alberta
The Monroe is a spacious home perfect for entertaining, hosting guests or spending time with family. The open-concept main floor illuminates a grand, sun-filled space with access to a cover deck. The adjoining gourmet kitchen is a chef’s dream with a huge island, including a large pantry which offers ample storage space. Upstairs, the first level hosts two secondary bedrooms, main bath and laundry, the few steps up is a relaxing private oasis with a beautiful bonus room and owner’s bedroom with its spa inspired ensuite and spacious walk-in closet: what a perfect way to end a long day! Photos are representative. (id:57557)
22 Raja Street S
Brampton, Ontario
This Freehold Brand New!!! A 2-storey, Pre-Construction Townhome is offered by Award-winning Arista Homes, with 9ft ceilings throughout. The open-concept, sun-bright main floor features a family-sized Kitchen with Granite Counters complete with Centre Island overlooking an oversized Great Room perfect for entertaining. The second floor offers a sizable Primary Bedroom which boasts a generously sized walk-in closet and a 5pc ensuite with a stand-alone tub and oversized glass shower complete with window. The spacious 2nd and 3rd bedrooms are a designer-rich finish. Laundry is conveniently located on the second floor. Double-door entry and oversized windows provide a rich exterior finish. Complete with energy-efficient Heating, and AC/HRV systems, all backed by the 7-year Tarion Warranty make this turnkey home ideal for families and investors. 3 and 4-bedroom plans available from 1840 sqft. "THIS IS NOT AN ASSIGNMENT SALE" (id:57557)
236 - 1145 Journeyman Lane
Mississauga, Ontario
Location, Location, Location! Welcome to Unit 236 The Clarkson. This Beautiful 2-Storey Condo Townhome is Everything a Commuter Could Ask For! Newly built in 2022 this Spacious and Modern Condo Town is Just STEPS Away From Clarkson GO with Easy Access to Mississauga MiWay Public Transit & Only 26-Min Express GOTrain Ride to Downtown Toronto's Union Station. The Unit Boasts 1095 sqft of Living Space including TWO Private Balconies. Several Upgrades include Hardwood floors, Quartz Countertops and Large Kitchen Island. 2 Bedrooms, Great for a Small Family Looking for a Place To Call Home. Primary bedroom Includes A 3-Piece Ensuite w. Shower, Study Nook & Private Balcony. Second Bedroom is Spacious with Access to a 4-piece Bath. Main Floor includes An Open Concept Living & Dining Area, 2Pc Powder Room and Main Floor In-Suite Laundry. Don't Miss Out, Book A Showing Today! Offers Anytime. (id:57557)
27 South Shore Road
Chestermere, Alberta
Nestled in the serene lakeside community of South Shore, Chestermere, this stunning 5 bed., 4 bath., 2 storey home by Sunview Custom Homes offers luxury living with modern amenities. With soaring 9ft. ceilings on all levels, a south-facing backyard, and a double-door entry, this home blends style and functionality seamlessly. The main floor features hardwood floors, a spacious family area with a natural gas fire place, and a chef's dream spice kitchen featuring a gas stove, hood fan, and sink. A main-floor bedroom w/ a full bath. adds versatility. Upstairs, the open-to-below bonus room leads to a luxurious Master bedroom w/ custom shower, private balcony & 2nd master bedroom. 2 additional bedrooms with built-in closets, a full bathroom, and a laundry room with a sink complete the upper level. Highlights include quartz countertops, Stainless Steel Appliances, a feature wall in the dining area, a side basement entry, and a dura deck for outdoor relaxation. Photos are representative only. (id:57557)
3587 Riverdale Drive
Severn, Ontario
FULLY FURNISHED & TURN-KEY BUNGALOW WITH 91 FT OF FRONTAGE ON THE GREEN RIVER! Start your day paddling down the peaceful Green River, then head to your private dock to soak up the sun, take a swim, or cast a line in your own backyard paradise. This fully furnished, seasonal bungalow is tucked away on a beautifully treed 91 x 199-foot lot with approximately 91 feet of frontage along the water, offering endless ways to unwind and enjoy the outdoors. Spend lazy afternoons in the screened-in sunroom with panoramic river views, perfect for morning coffee or evening cocktails. Inside, you'll find cathedral wood plank ceilings, hardwood floors, and a cozy propane fireplace that adds warmth and personality. The open-concept layout makes entertaining a breeze, with a bright kitchen featuring quartz countertops, shaker-style cabinetry with a pantry cabinet for extra storage, included appliances, and a convenient walkout. Two comfortable bedrooms each feature sliding barn doors, and the renovated three-piece bathroom adds a touch of modern comfort with beadboard detail and a sleek glass door walk-in shower. A well-equipped laundry room with upper cabinetry adds everyday convenience, and the updated septic system provides peace of mind. Outside, there's plenty of room for kayaks, paddleboards, and outdoor gear. The long driveway easily fits up to eight vehicles, and you're just minutes from Foodland, Centennial Park with a beach and trails, the community centre, golf, and the VIA Rail station. Whether you're looking for a peaceful cottage retreat or a weekend getaway, this riverside gem offers the laid-back lifestyle you've been dreaming of! (id:57557)
22 Thoroughbred Drive
Oro-Medonte, Ontario
Your Dream Home Awaits at 22 Thoroughbred Drive. Braestone Living at Its Finest! Welcome to this stunning custom-built bungalow (May 2018) located in the prestigious Braestone community. Set on just under an acre, this thoughtfully designed home offers approximately 1,770 sq. ft. on the main floor, a 300 sq. ft. enclosed outdoor living space, and a fully finished basement. Perfect for families, multi-generational living, or downsizers seeking luxury and comfort. Inside, enjoy open-concept living with soaring ceilings, expansive windows, and a floor-to-ceiling stone gas fireplace. The chefs kitchen is a standout, featuring a Thermador gas range, granite countertops, stainless steel appliances, and a large entertaining island. The main level includes two bedrooms, a spa-like ensuite, and a second full bath, with hardwood throughout. The finished basement adds two more bedrooms, an office, two full bathrooms, and a bright entertainment space with wet bar and ample storage. Step outside to beautifully landscaped grounds with a waterfall feature, BBQ area, cabana with deck, and a cozy enclosed porch with a wood-burning fireplace. An irrigation system keeps the gardens lush and low-maintenance. Enjoy the charm and amenities of Braestone: trails, skating pond, horseback riding, The Farm, the Sugar Shack, and close proximity to skiing, golf, and Vetta Spa. Just 10 minutes to Orillia and 25 minutes to Barrie. This is more than a home, its a lifestyle. Discover it today. (id:57557)
79 Jackson Road
Dartmouth, Nova Scotia
5 UNIT (2 BDRMS EACH) BUILDING WITH HR-1 ZONING! Development possibility of a 5 storey multi-unit residential building with a possibility of up to 50 units(or more)...buyer to verify with HRM. Existing building has 5-2 bedroom units with potential for another unit utilizing the storage area. One of the sellers lives in the building and does not pay rent, however they are willig to sign a 1 year lease. Expenses are approximate. Rent is $950 month per unit (4) and the leases are month to month. (id:57557)
174 Anthony Lane
Vaughan, Ontario
Glen Shields at its finest! 2 car garage detached home fully renovated from top to bottom in 2022 like a Model Home! A must see that you Cannot resist. Spacious, well appointed 4 bedrooms , with fabulous plan and an open concept main floor. Kitchen with waterfall island, granite counter-tops and solid wood cabinets. Convenient laundry room on 2nd floor. Primary bedroom with 5 piece ensuite, his and her sink & walk-in closet. Excellent size 2nd, 3rd and 4th Bedrooms. Living and dining, large enough for entertaining your guests. Large family room with rustic fireplace open to kitchen and walkout to huge backyard. Driveway can fit 3-4 cars and the garage can fit 2 cars, total parking 6. Legal basement apartment with separate entrance, large windows and spacious 2 bedrooms, 1 washroom that will supplement your mortgage by $2,000/month OR can be used for recreation or as in law suite. Basement has separate laundry. All documentation of basement permits will be provided upon request. Reno 2022: all new windows , new solid wood kitchen with quartz countertops & backsplash, engineered Wood floors all over the house, all new washrooms, new staircase with Iron pickets, Pot Lights in the main house, basement apartment, and all around the House Outside (Shows Phenomenal at Night). All new interior doors along with a beautiful Contemporary Fiberglass front entrance door. 2024 new driveway pavement and extension of driveway , Stone Walkway. Newer AC and Roof. Excellent location, close to school & community centre Grocery Stores , restaurants, Coffee Shop (Tim Hortons). Easy access to Hwy #7 and 407. COMPLETELY LEGAL BASEMENT APARTMENT WITH ALL APPROVALS AND DOCUMENTATION.Rental Income from the Basement Apartment $2,000 per month (Tenant is willing to either stay or leave, depending on the Buyer's choice). Vacant possession will be provided of the whole property. (id:57557)
51 Cloverhill Crescent
Innisfil, Ontario
Discover Refined Living in This Luxurious Country Retreat. Welcome to your ideal blend of comfort, elegance, and functionality. This remarkable 4-bedroom, 5-bathroom home with a spacious 2-car garage is truly a rare find. From the moment you step inside, you're greeted by soaring 10-foot ceilings and rich natural oak strip flooring that flows seamlessly throughout the main level. Eight-foot doors throughout the home add a refined touch of sophistication to each room. At the heart of the home lies a custom-designed kitchen that will impress even the most discerning chef featuring granite countertops, premium KitchenAid appliances, under-cabinet lighting, and a large island perfect for meal prep and casual dining. A stylish coffee bar adds a modern convenience to your daily routine. Step outside to your own private backyard oasis, where a sparkling pool, relaxing hot tub, and charming garden shed are framed by the peaceful views of a surrounding farm field, an entertainers dream or a tranquil everyday escape. The luxurious primary suite offers a serene retreat, complete with a stunning 5-piece en-suite designed for relaxation and indulgence. An oversized office with custom built-in cabinetry provides the perfect space for remote work or study. Downstairs, the finished basement includes a full apartment with its own custom granite kitchen, ideal for multigenerational living or generating rental income. Perfectly situated just minutes from downtown Cookstown and Highway 400, this home offers the best of both worlds: the calm of country living with easy access to city conveniences. Don't miss your opportunity to experience this exceptional home. Book your private tour today and step into a life of refined comfort. (id:57557)
216 Sunset Vista Court E
Aurora, Ontario
Location, location! Must see property located at quite court with incredible view on mature forest and storm water pond & 3 car garage with remotely controlled garage openers on 50 x 114 irregular lot. Finished walk-out lower level with fully equipped kitchen and laundry, may be used as apartment with a separate walk out entrance, (Could be rented for $2500 a month) Close to all amenities, shopping area, schools with access to walking trails in the nearby forest.Upgraded hardwood floors throughout the house, extended kitchen cabinets with fashion black stainless steel hi-end built-in appliances, including built-in coffee machine. Upgraded double-entrance door with programmable lock. Huge panoramic windows through out facade. 12', 11 1/2' and 10' on the ground floor. 9' on the 2-nd floor with upgraded 8' doors. Custom hinges and door handles throughout all floors.All Custom Toilets, water taps and quartz countertops thorough out. Huge master bedroom walk-in closet with custom made cabinets. Master bedroom ensuite with custom glass shower, bidet, floor to ceiling custom tiling, custom mirror and lights. Laundry of 2-nd floor with custom cabinetry, sink and quartz countertop equipped with Electrolux washer & dryer 3 car extended interlock driveway with steps to fully fenced backyard, with potential to build swimming pool with beautiful pyramidal evergeens planted on the perimeter. Modern glass & metal custom railings for flag stone steps at the main entrance. Custom extended patio fitted with elegant patio furniture **EXTRAS** Fashion lights, potlights and chandeliers throughout the house, exterior potlights. Custom curtains and blinds throughout. Trims and wainscotting on ground floor and stairs, crown moldings,Central Vac & Equipment (id:57557)
27 Isle Vista Drive
Georgina, Ontario
Location, Location. Welcome to 27 Isle Vista Drive, Pefferlaw in the Hamlet of Virginia. Only 30 mins from the 404. This Home has everything you're looking for and has been fully updated over the past few years. Window, Roof, a custom Kitchen with large Island and dishwasher, S/S appliances, LVP flooring through-out. The Family room is over 9 ft. high and features a custom built floor to ceiling Gas Fireplace with built-ins and plank ceiling. Main Bathroom was fully updated in 2024. Primary Bedroom has his and hers double closets, second bedroom also has double closet, There is also a laundry/utility room(200 amp service). Walk out to the large back deck with large flower boxes and a perfect view of your backyard oasis . This large 90 x 134 lot has multiple perrenial flower beds and sits next to a creek which you can get direct access to Lake Simcoe in your canoe, kayak, paddle boat, even a small fishing boat, or just cast a line and a fish from your own piece of paradise. A minimal fee of $100 per year helps to keep the community common areas maintained (not a condo corporation). There are 2 private beaches, 3 parks and marina where you can moor your boat for $150 for the season. (id:57557)
721 Franklin Boulevard Unit# 302
Cambridge, Ontario
Welcome to 721 Franklin Blvd Unit #302 — a modern top-floor condo that checks all the boxes for first-time buyers, young professionals, and growing families looking for affordable style and smart space. This beautifully designed 2-bedroom, 2-bathroom home features over 1,060 sq ft of bright, open-concept living. The kitchen stands out with elegant quartz countertops, a central island perfect for meals or entertaining, a stylish backsplash, and newer stainless steel appliances (2023) — ideal for both home cooks and busy weekday mornings. The sunlit living room is anchored by two large windows that flood the space with natural light and open to a private balcony — a perfect spot for morning coffee or a relaxing evening unwind. The spacious primary suite offers a walk-in closet, a full ensuite bathroom, and its own second private balcony — giving you a peaceful retreat right at home. The second bedroom features a full closet and access to the second bathroom, making it ideal for a home office, kids' room, or guest suite. You’ll also appreciate the convenience of in-unit laundry, air conditioning, and modern finishes throughout. One surface parking space is included. The condo community was built in 2023, offering a clean, fresh, and move-in-ready experience. Located within walking distance to schools, parks, shopping, and transit — and just minutes to Hwy 401 — this is a location that works for real life. Whether you're buying your first home or planning your next step, this turnkey condo delivers comfort, function, and style — all without breaking the bank. (id:57557)
100 Gas Light Crescent
Vaughan, Ontario
Welcome to 100 Gas Light Crescent, a beautiful 4 bedroom family home ideally located in a highly desirable, family friendly neighbourhood. This home boasts over 3000 Sqft of above grade living area + a finished basement lovingly maintained by its original owners. Step inside and you'll find a formal combined Living/dining room, bonus den/office and a cozy family room with fireplace, perfect for family gatherings. The eat-in-Kitchen offers granite countertops and beautifully stained glass windows. Enjoy the convenience of a main floor laundry/mudroom with direct access to the double car garage. Beautiful Scarlett O'Hara staircase leads to the upper level, where you'll find a spacious primary bedroom with sitting area & 6pc bath, 3 additional bedrooms and a 4pc bath. Retreat to the finished basement which includes a separate service entrance from garage to basement, Kitchen, 3pc bath, rec room and much more! This home is ideally located near parks, transit, schools, shopping & more, Don't miss out, Act now. (id:57557)
701 Taylor Avenue
Oshawa, Ontario
Prime Location! Stylish Starter Home with Basement Suite Potential.This charming starter home checks all the boxesideally located just minutes from Hwy 401,making your daily commute a breeze. Nestled on a premium corner lot, the property offers added outdoor space, privacy-enhancing tall shrubs, and unbeatable access to nearby shopping, schools, and recreation facilities. Step inside to find a beautifully updated kitchen with a modern touch, gleaming hardwood floors throughout the main floor, and a warm, welcoming layout perfect for first-time buyers or small families. Enjoy summer days on the spacious backyard deck complete with a dedicated BBQ areaideal for entertaining! The roof was newly replaced in 2023, and the home was converted to efficient natural gas in 2014. Bonus: A separate entrance to the basement opens up the exciting opportunity for a second suite, in-law space, or potential rental income. This is the perfect blend of comfort, location, and future valuedon't miss your chance to call it home! (id:57557)
33 Britannia Avenue E
Oshawa, Ontario
Welcome to 33 Britannia Avenue East in Oshawa's desirable Windfields community. This well-maintained executive detached home features 4 large bedrooms, each with its own walk-in closet and oversized windows for plenty of natural light.The home has been freshly painted with recent touch-ups and a newly redone driveway. Quartz countertops are featured throughout the kitchen and bathrooms. A finished basement offers additional living space for a rec room, home office, or guest area.The backyard is perfect for entertaining, with a gazebo, above-ground pool, and a clean,well-kept lawn.Conveniently located close to top-rated schools, including Windfields Farm Public School and Maxwell Heights Secondary. Minutes to grocery stores such as Metro, FreshCo, and Costco, and near major plazas with restaurants, retail, and daily essentials.The home is also near a fire station and offers quick access to both Highway 407 and Highway 401, ideal for commuters. Nearby parks and green spaces like Camp Samac and Kedron Park add to the areas appeal.This move-in-ready home combines size, updates, and location. Book your showing today. (id:57557)
22 Tait Crescent
Clarington, Ontario
Welcome to 22 Tait Crescent A spacious and well-maintained home in a family-friendly neighbourhood! This home features separate living and family rooms, ideal for both entertaining and relaxing. The second floor offers 4 generously sized bedrooms, including a master retreat with a private ensuite and a shared ensuite between Bedrooms 2 and 3. The finished basement includes a large rec room and a convenient 2-piece washroom perfect for additional living space, a home theatre, or play area. Located close to parks, schools, and all major amenities.Move-in ready! (id:57557)
148 Brookhouse Drive
Clarington, Ontario
Welcome to this beautifully maintained executive home nestled on a private scenic ravine lot in a quiet village with no sidewalk. Designed for comfort and luxury, this unique residence features two primary suites, including one thoughtfully converted from two bedrooms, making it ideal for multi-generational families, executive living, or an in-law /nanny suite. You'll find a grand double-door entrance, a striking winding staircase, a two-storey great room with fireplace and a spacious kitchen with generous storage. The kitchen was renovated this year with elegant porcelain tile flooring and quartz countertops. Step outside to a private, stunning three-tier composite deck overlooking the ravine, perfect for entertaining or unwinding in nature. The walk-out basement offers incredible potential, already roughed in and ready for your finishing touch. A new patio has also been added outside the double door walk-out. Recent upgrades completed in 2025 include porcelain tile in the foyer, engineered hardwood on the main floor, plus freshly painted bathrooms, and updated lighting throughout the home. Additional upgrades include a new A/C (2025), two steel garage doors (2016), a new furnace, water heater, and thermostat (2022), and two replaced windows (2024). Whether spending summers on the deck or winters in the sun-filled great room, you'll enjoy stunning views. Located minutes from Highways 401, 407, and 35/115, with easy commuter access. (id:57557)
Bsmt 1 Bauty Place
Toronto, Ontario
This spacious and bright 3-bedroom, 2-washroom basement unit features a brand-new floor and fresh paint throughout. Enjoy a private separate entrance for added convenience.Located in a prime neighborhood, close to parks, schools, and the library, with easy access to TTC transit. Minutes to Kennedy Station, Eglinton Metrolinx, and the Scarborough RT Line. Conveniently close to Costco, Walmart, and many other shopping options. Shared washer & dryer with the upper-level tenants. (id:57557)
47 Thames Drive
Whitby, Ontario
Beautifully maintained two-storey four bedroom, four bathroom home located in the esteemed Rolling Acres community of Whitby! This sun-filled freshly painted family home offers the perfect blend of comfort, style and functionality. Inside you will find a bright and spacious interior featuring main level nine foot and vaulted ceilings, hardwood floors, a formal living & dining room, main floor powder room and laundry room. A large eat-in kitchen that leads to an open concept family room with gas fireplace. Oversized sliding glass doors lead to a deck overlooking a fully fended in back yard complete with garden shed, perfect for summer BBQs. Upstairs you will find four generously sized bedrooms, featuring a large primary bedroom with a 5 piece ensuite and spacious walk-in closet. Numerous improvements have been made throughout to enhance the home's appeal, including updated garage doors (2022), roof (2020), a separate entrance to a finished basement with a modern open-concept kitchen, ample storage, large center island, three piece washroom, a large glass shower with rain head, a stylish recreation room with pot lights and a cozy gas fireplace that provides a warm ambiance. Experience an incredible sense of community in this friendly neighbourhood, ideal for families and professionals. Located just steps from nature trails, parks and public transit, top-rated schools and close to highways, shops and restaurants. This home is perfect for a growing or multi-generational family. (id:57557)
3113 - 7 Grenville Street
Toronto, Ontario
Unbeatable Location! Steps to U of T, TMU (Ryerson), Shopping, Dining & More!Welcome to this luxurious, one-year-new condo just steps from College Subway Station. Enjoy 9-foot ceilings, floor-to-ceiling windows, and a sleek modern design throughout. The stylish open-concept kitchen features high-end integrated Miele European appliances, quartz countertops, and a center island perfect for entertaining. Top-Tier Finishes | High Ceilings | Sun-Filled Living Space Luxury Building with World-Class Amenities: Infinity Pool on the 66th Floor with Panoramic City Views Sky Lounge, Fully Equipped Fitness Centre, and More!Ideal for students, professionals, or investors seeking modern comfort in the heart of downtown Toronto. (id:57557)
3213 - 55 Harbour Square
Toronto, Ontario
Welcome to Suite 3213 at 55 Harbour Square!! Over $200,000 in Luxury Renovations & Stunning 32nd-Floor Views!This extensively upgraded suite features 2 large bedrooms plus a spacious family room/den that easily converts to a 3rd bedroom or home office. Located high on the 32nd floor, enjoy tranquil views of the green terrace and Toronto skyline, with natural light filling every room through oversized windows.Over $200,000 has been invested in high-end renovations, including a chef-inspired kitchen with premium cabinetry, stone countertops, top-tier appliances, and designer finishes. The suite also features engineered hardwood flooring throughout, along with two spa-like, fully renovated bathrooms with elegant tilework, modern fixtures, and custom vanities. This is one of the buildings best layouts, offering a natural, house-like flow.Resort-style amenities include:Saltwater indoor poolGym & saunasGuest suitesParty & billiards roomsRacquetball courtPrivate residents bar30,000 sq.ft. terrace with BBQs & Muskoka chairs Private shuttle along Bay Street24-hr conciergeMaintenance includes ALL utilities and cable TV. Parking & locker included.A rare opportunity to own a completely upgraded suite in one of Torontos most prestigious waterfront addresses. Move in and enjoy luxury living from day one! Some pictures were virtually staged for marketing purposes. Property is sold under power of sale, buyer and buyers agent to verify all information. (id:57557)
101 Clifton Road
Toronto, Ontario
Welcome to 101 Clifton a beautifully renovated home tucked away on a quiet, tree-lined street in one of Toronto's most charming neighbourhoods. Situated on a 29 by 94 ft lot. Blending modern elegance with classic character, this home lets you experience the warmth and history of the city every day, with the comfort and style of contemporary living. The bright, open-concept layout features 4 spacious bedrooms, including a primary suite with its own ensuite, a private balcony overlooking the backyard and ample closet space. Modern renovated bathrooms, engineered oak floors, a gorgeous entrance with a double door. But the heart of the home is a sleek, functional custom kitchen with a statement island, perfect for casual family meals or hosting large gatherings. Leading into a beautiful family and dinning room overlooking the backyard and deck. This home has a fully legal basement apartment adding flexibility for rental income, a guest suite, or private space for extended family. Step outside to your tranquil backyard retreat, full landscaping and a garden complete with a large deck ideal for summer evenings, weekend BBQs, and quiet morning coffees. With a private driveway and parking for two cars, this home truly has it all. A rare, turn-key opportunity in one of Toronto's most sought-after enclaves where timeless'charm meets modern convenience. (id:57557)
1821 - 2020 Bathurst Street
Toronto, Ontario
Forest Hill Community!!! The Location Means Everything! Direct access to the New Eglinton Crosstown LRT Subway Line, Rapidly Brings You to Any Corner of The City Without Driving, A Green Life Style Accomplishment! Only one year new, contemporary 3-bedroom, 2-full bathroom corner residence offers both luxury and convenience. It is the perfect place for you to enjoy life and raise family! You will appreciate the breathtaking, unobstructed views of the City. Easily Access to shopping, grocery stores, restaurants, Allen Rd and Hwy 401, Prestigious Forest Hill CI, and so much more... EV Charging at Parking Spot! (id:57557)
1609 - 75 Canterbury Place
Toronto, Ontario
Only few years new "Diamond On Yonge" By Award-Winning Diamante Famous For Luxury Quality In The Heart Of North York!! Plenty of underground visitors parking, Stunning Unobstructed Romantic Sunset View, Sun-Filled Unit West Exposure, Very Functional ONE BEDROOM Layout + 1 Parking (with large open balcony), No Wasted Space, 9' Ceiling, Laminate Flooring thru-out, Dream Kitchen W/Extended Cabinets, Upgraded Cook-Top/Oven - Stainless Steel, Granite Counter/Backsplash, Assent Walls in Bedroom and Living Room. 24Hr Concierge, Beautiful Garden With BBQ, Party Room W/Fireplace, Full Kitchen, Billiard/Games Room, Theatre, Library, Guest Suites, Gym, Sauna, Yoga Studio, BBQ & Dining Area. Individually Controlled Heat Pump System For Year-Round. MOVE IN READY! High Speed ROGERS internet included - as per condo budget (Tenant pays hydro, water, Heat (heat pump) via Powerstream - one account) (id:57557)


