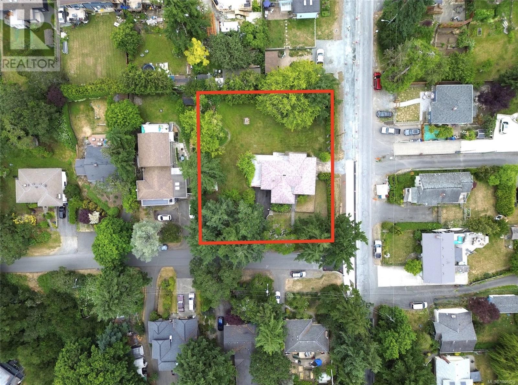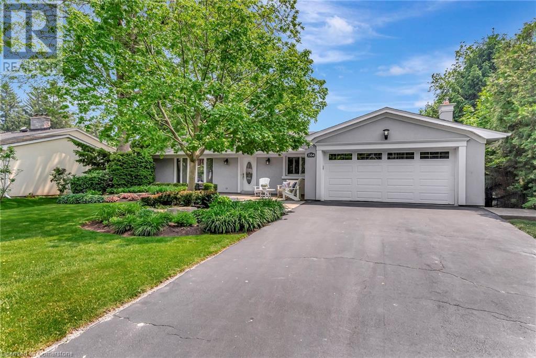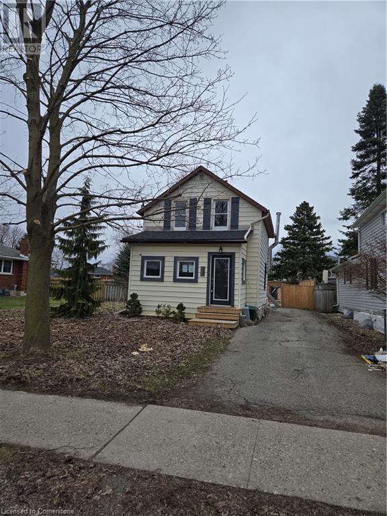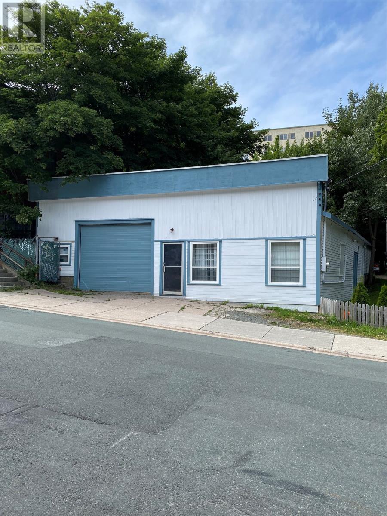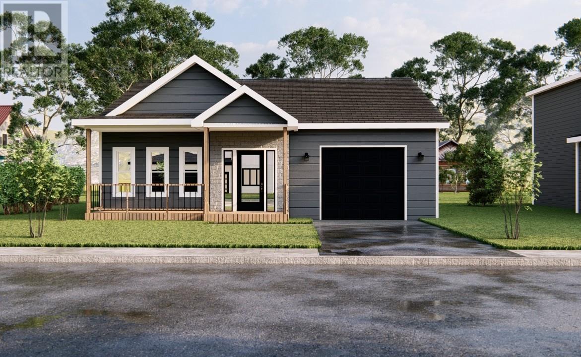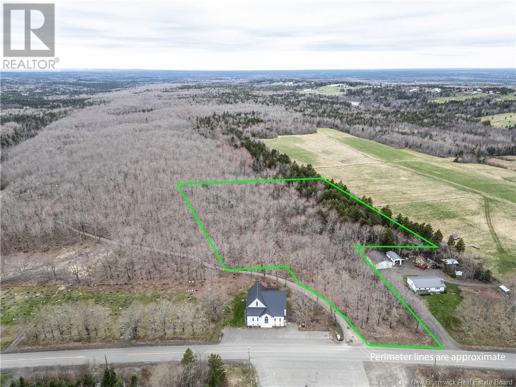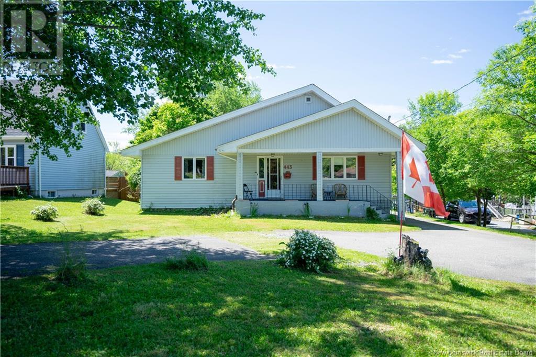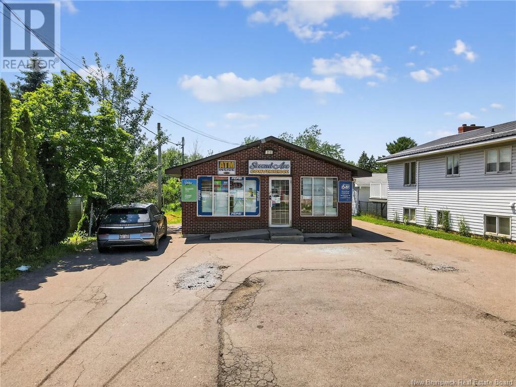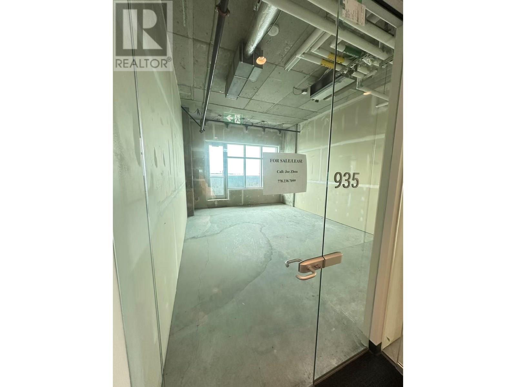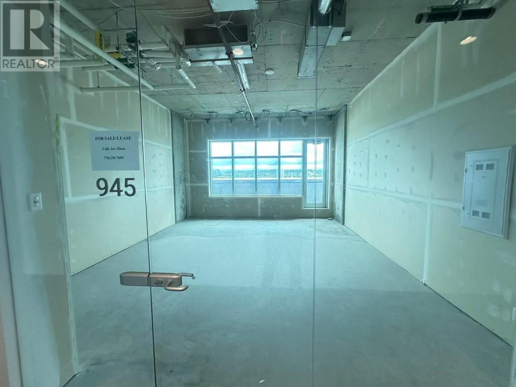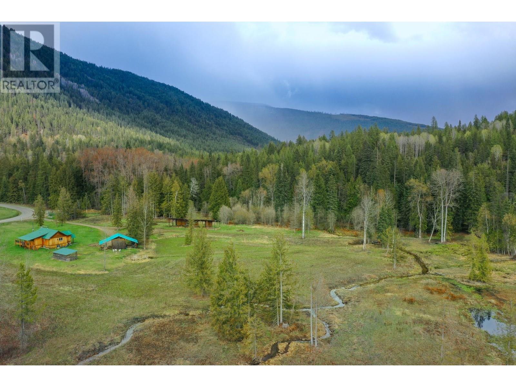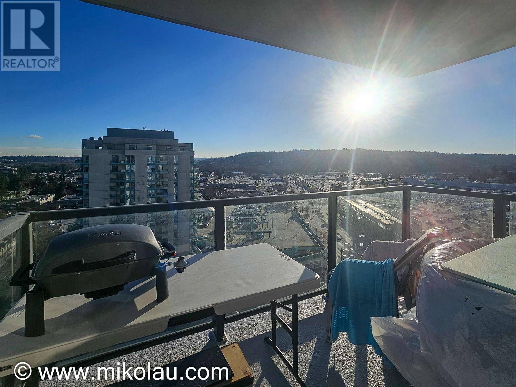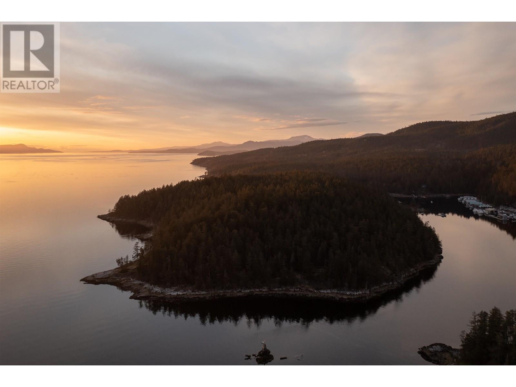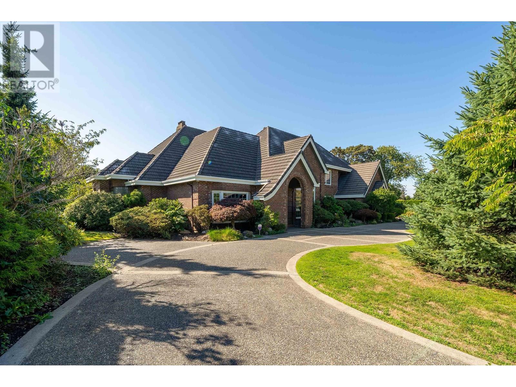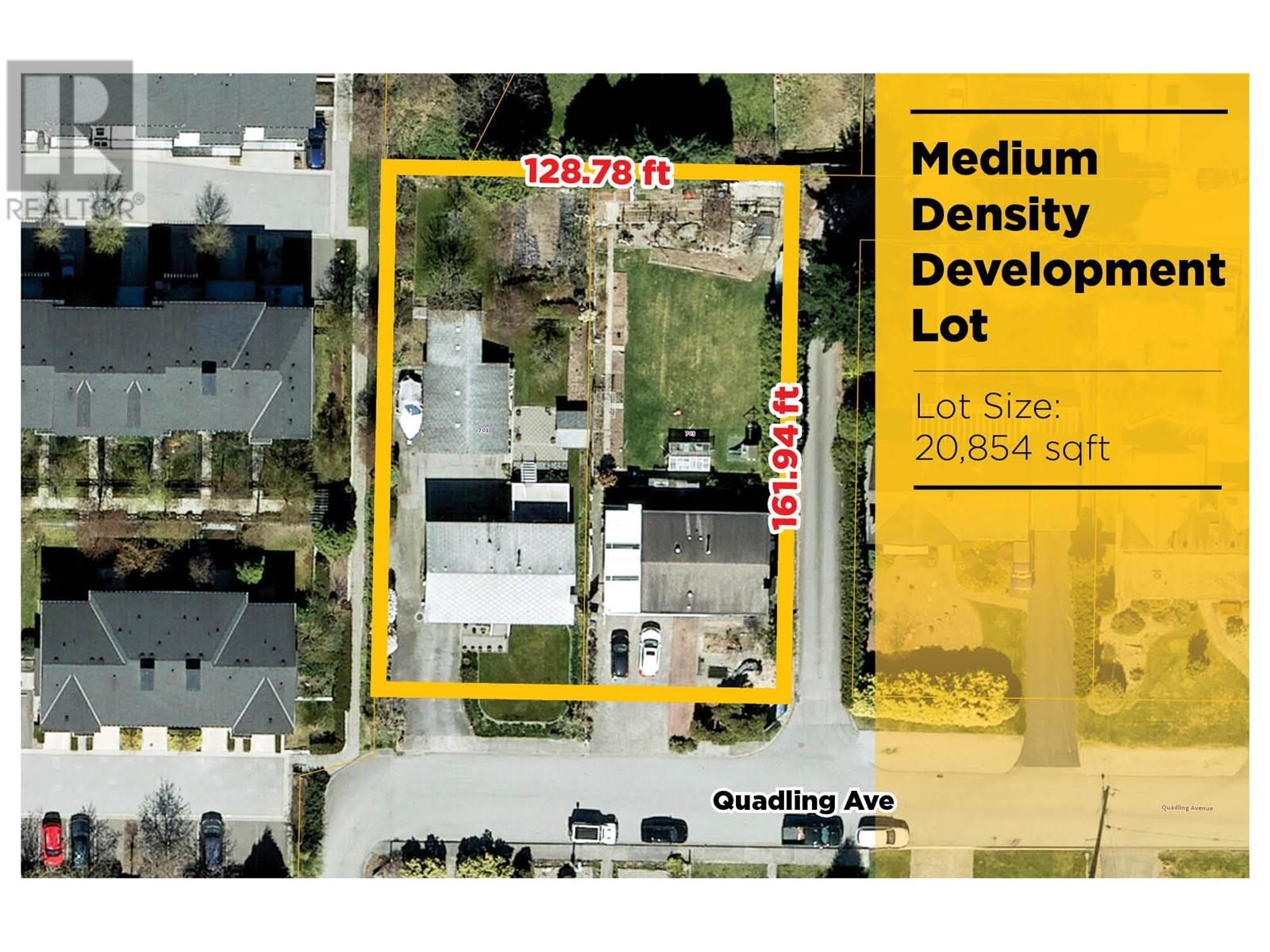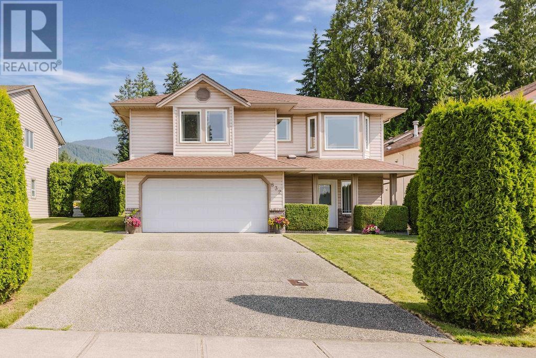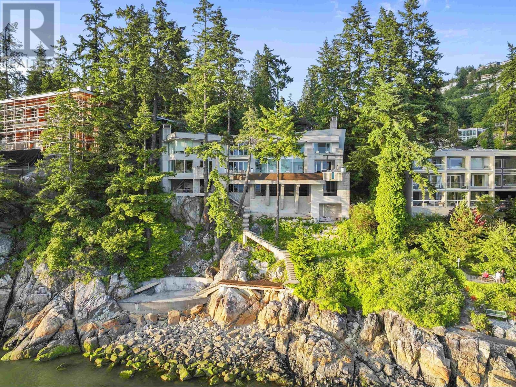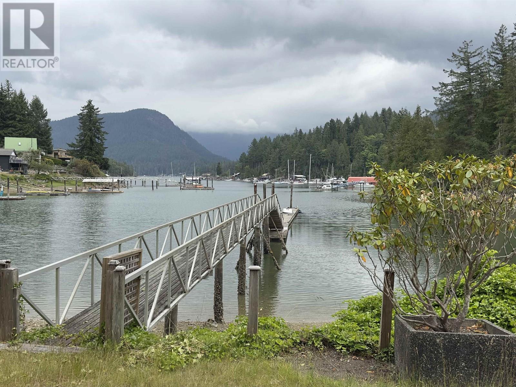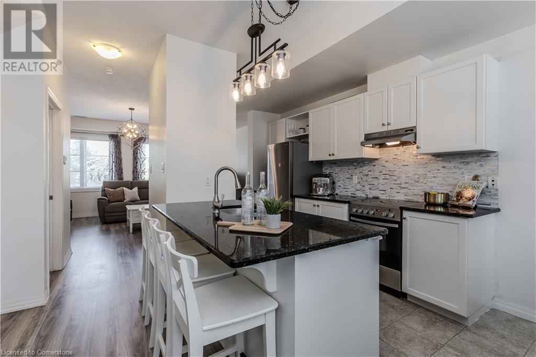472079 Rge Road 243 A
Rural Wetaskiwin County, Alberta
If you are looking for 'Peace and Quite this acreage is for you! Beautiful bungalow w/ a walkout basement is in a private setting. Meticulously kept throughout. Main floor has open concept design, 3 bedrooms, living and formal dinning rooms, new kitchen w/ quartz counter tops, huge island & stainless steel appliances. Primary w/ 4-pc en-suite. Main floor laundry. No maintenance decks in front and at the back. The basement has in-law suite w/ 2 bedrooms plus den, family room, 4-pc bath, in-floor heating, on-demand water heater. Newer roof, gravel driveway, 30'x44' & 18' high garage/shop w/ mezzanine, insulated and has a tube heater, man door, 10'x10' door w/ opener and a 16'x12' overhead door for those big jobs. Not in subdivision, just outside Millet. A short commute to Leduc, Beaumont, Edmonton & the airport. Move in and enjoy. Just WOW! (id:57557)
#109 10221 111 St Nw
Edmonton, Alberta
Welcome to Railtown Estates, a professionally managed, pet-friendly condo in the heart of Downtown Edmonton. Visit the REALTOR®'s website for more information. This spacious main-floor unit has a large, bright floor-plan & is the example refreshed, low-maintenance lifestyle with 2 bedrooms, 2 bathrooms, large windows, fresh paint, new appliances, outdoor patio & a covered parking stall. There's even a gas fireplace! All this & affordable condo fees?! Enjoy adult living without the noise of children (18+), steps from Grant MacEwan, with easy access to transit, shopping, & some of the best restaurants Edmonton has to offer. Walk to the Ice District to catch world-class events including concerts & hockey or just enjoy the dining, & nightlife. There's also outdoor fun in the Edmonton River Valley with golf, mountain biking, & scenic trails. Whether you’re downsizing or upgrading your lifestyle, this is urban living done right—quiet, convenient, and connected (id:57557)
2328 82 St Sw
Edmonton, Alberta
Welcome to Summerside! This 1463sqft 2-storey is ready to impress. As you enter, you will immediately appreciate the bright, open concept main floor. The living room is flooded with natural light. The dining area is spacious and great for hosting family gatherings. The kitchen features ample cabinet and counter space, white cabinets, stainless appliances and a large pantry. A 2PC bath completes the main floor. Upstairs, you will find 3 good size bedrooms. The primary bedroom is large with double closets and a 4PC ENSUITE bath. Upstairs laundry and a great nook with fold out laundry folding table complete this level. The basement is unfinished but well laid out for future development. The backyard is fully landscaped and fenced and has a great deck to enjoy BBQing and lounging in the sun. The DOUBLE DETACHED GARAGE features a 240V/30Amp plug for an Electric Vehicle or welder as well as attic storage space. The house is roughed in for Solar and has CENTRAL A/C as well as access to Lake Summerside! (id:57557)
7471 Veyaness Rd
Central Saanich, British Columbia
Newly created DUPLEX ZONED lot in popular Central Saanich! This sunny corner property is already serviced with water, sewer, hydro, and storm connections at the lot line. With no building scheme in place, you can take advantage of Central Saanich's flexible RN zoning. Build a profitable side-by-side duplex or create your dream single family home with a suite. Located just minutes from Saanichton, this is a convenient setting surrounded by farmland and green space, but still within walking distance of Centennial Park and only 2 minutes from groceries, shopping, and dining. This is one of the most affordable building sites on the Peninsula! (Price includes GST) Contact us for more information and example building layouts that fit the site. (id:57557)
999 Violet Ave
Saanich, British Columbia
A rare opportunity to acquire a large corner lot residential property at 999 Violet Ave.This 1950s home is coming to the market for the first time in over 30 years. The home is being sold as is where is, and the value of the property lies in its development potential. At over 18,000 sq ft, this large corner lot has many possibilities for redevelopment. From subdivision to Townhouse or multi-unit, there are plentA rare opportunity to acquire a large corner lot at 999 Violet Ave. This 1950s home is coming to the market for the first time in over 30 years. The home is being sold as is where is, and the value of the property lies mainly in its development potential. At over 18,000 sq ft, this large corner lot has many possibilities for redevelopment. From subdivision to Townhouse or multi-unit, there are plenty of options for builders looking to capitalize on this large lot. Pre-liminary conversations with Saanich highlight the opportunity to subdivide the property into two approx. 9000 sq ft lots. This is the easiest option as the original lot sizes on the street are 9000 sq ft. The potential also lies in the ability to create 3 x 6000 sq ft lots due to the property's corner location. New regulations under the Small Scale Multi-Tenant Housing (SSMH) allow for multi-unit dwellings. The property also benefits from newly upgraded sidewalks and road improvements along Grange Rd.y of options for builders looking to capitalize on this large lot. Pre-liminary conversations with Saanich highlight the opportunity to subdivide the property into two approx. 9000 sq ft lots. This is the easiest option as the original lot sizes on the street are 9000 sq ft. The potential also lies in the ability to create 3 x 6000 sq ft lots due to the property's corner location. New regulations under the Small Scale Multi-Tenant Housing (SSMH) allow for multi-unit dwellings. The property also benefits from newly upgraded sidewalks and road improvements along Grange Rd. (id:57557)
1554 Venetia Drive
Oakville, Ontario
Nestled in the highly sought-after Bronte neighbourhood, this beautiful 3-bedroom, 3-bathroom bungalow offers you the perfect layout, with open-concept kitchen, dining, and living areas bathed in natural light, creating a bright, welcoming space. Step out onto the deck just off the kitchen and enjoy views of the expansive backyard oasis, complete with a sparkling in-ground pool and hot tub, surrounded by lush gardens. The finished walkout basement provides extra living space with a family room, additional bedroom and bathroom, and plenty of storage. With ample parking and just steps from Coronation Park and scenic waterfront trails along Lake Ontario, this home is a true gem! (id:57557)
335 Spruce Street
Springbrook, Alberta
Welcome to the wonderful neighborhood of Springbrook where this LIKE NEW former show home END UNIT townhouse shows and feels like new. NO CONDO FEES, and a wonderful super sized Detached garage makes this an amazing home. As soon as you step through the door you can feel the modern elegance and higher end finishes. Open concept design, granite counters throughout, large kitchen island, and a cozy gas fireplace along with TONS of closets and storage and a Half Bath complete and compliment your main level living experience. Down stairs your find warmth and comfort with like new carpet, 3 bedrooms, a full bathroom plus a LARGE Primary bedroom with full ensuite and super sized step in close. The washer and dryer are stacked for convenience in the utility / storage space and every wall, trim, door and surface feels sleek, modern and brand new. Outside you have a wonderfully private covered deck with dura-deck coating, retractable privacy screen and beautiful greenery covered trellis privacy screens as well. Down a sturdy set of stairs is your ground level composite deck , loads of washed wash with wonderful natural stepping stones and a NEW pad – perfect for your future storage shed. Behind the low maintenance backyard you will enjoy keeping your toys, and cars out of the elements in the WONDERFUL 19x19 Detached garage. Situated on a corner lot this is one of the larger units and provides excellent value. Springbrook is an active community including a skate board park, multiplex building, and a new playground. Located just 10 minutes outside the bustling city of Red Deer this sleepy community offers your small town living with easy access to work and large amenities in the City of Red Deer. (id:57557)
115 Hillside Dr N # 4
Elliot Lake, Ontario
Remarkable Value. Unbeatable Location. Well managed condo corporation. Discover your dream home with this spacious 2-bedroom condo! Prime Location: Close to everything you need-shopping, dining, parks and public transit. Ample Space: generous living areas and bedrooms designed for comfort and functionality. Open concept living room and dinette with sleek laminate flooring. Perfect for people relaxing or entertaining. A kitchen designed for convenience with plenty of cabinets and storage and offers a Fridge and Stove. Enjoy fantastic views right from your living area. In house laundry and mailboxes. Locked front door entry. Condo fees include the heating and city water,parking,storage unit. (id:57557)
1223 Barbara Weit Road
New Annan, Prince Edward Island
Welcome to 1223 Barbara Weit Road ? a property with great potential, ideally located just minutes from the City of Summerside. Set on 0.53 of an acre, this home offers the best of both worlds: the quiet and space of country living paired with the convenience of being close to schools, shopping, restaurants, and recreational amenities. Lower rural property taxes are an added bonus. This solid home features a well-designed main floor with an entryway, a combined kitchen and dining area, a bright and spacious living room, three bedrooms, and a full bathroom. The lower level provides additional living space with a finished rec room, a three-quarter bathroom, and a large storage area - ideal for growing families or those needing extra flexibility. The home does require some TLC, but several important upgrades have already been completed, including roof shingles in 2011, two heat pumps installed in 2019 and 2024, and a recently replaced electric hot water heater. A green riser has also been added to the septic system for convenience. Included in the sale are a gently used kitchen from another property and several boxes of flooring - offering a great head start for anyone looking to personalize or renovate. This property is being sold as is where is. The mini barn is excluded from the sale. Whether you're looking to create your ideal family home or invest in a renovation project, 1223 Barbara Weit Road offers strong value in a desirable rural setting close to the city. (id:57557)
6 Power Street
Montague, Prince Edward Island
This well maintained spacious mini home is centrally located in Montague. The home features a large eat in kitchen with oak cabinets and bar top, open concept living room, large primary bedroom with ensuite and walk in closet, two additional bedrooms with shared bath are located at the opposite end of the home. All the entry points have steps or decks. The home comes with a 10' x 20' bike garage ready for your recreational toy and a new fibre glass oil tank. Interior updates: over the range mirco wave, dishwasher, stove and fridge as well as new ceiling fans, and the washer and dryer located in the laundry closet in the hallway. (id:57557)
347 Birmingham Street
Stratford, Ontario
Sold 'as is, where is' basis. Seller makes no representations and/or warranties. (id:57557)
63641 Smith Road
Wainfleet, Ontario
Welcome to country living at its finest! This beautiful 2+2 bedroom raised bungalow sits on a spacious 1.65-acre lot and offers more space than meets the eye. The large detached double garage is perfect for your vehicles, toys, or workshop needs. Inside, the eat-in kitchen is bright and modern with quartz countertops, vinyl plank flooring, and patio doors that lead out to the rear deck. The living room features the same sleek flooring, pot lights, and a lovely window that brings in tons of natural light. Both main floor bedrooms offer engineered hardwood. The main bathroom was refreshed in 2018. Downstairs, the fully finished basement (2019) provides fantastic bonus space with 8 foot+ ceilings, two additional bedrooms, a 3-piece bathroom, and a cozy rec room. There is also a combined laundry/utility room and a separate storage area. Major updates are complete: septic tank (2015), furnace and hot water tank (2016). In 2018, all windows, exterior doors, vinyl sliding, soffits, and eavestroughs were replaced. A 100 amp electrical panel was updated in 2020, and even the smaller details-like hardware and finishes- have been taken care of. Bonus: chickens are included! There's truly nothing to do but move in and enjoy. (id:57557)
Ne-1-55-12 Yellowhead County
Rural Yellowhead County, Alberta
129.07 acres with $4,500.00 annual surface well revenue. Paved all the way from Edson. (id:57557)
370 Martha Street Unit# 1203
Burlington, Ontario
Welcome to this newly built 2-bedroom, 2 bathroom condo with over 1,000 sq ft of total living space featuring a stunning wrap around terrace that adds 300 sq ft of outdoor space overlooking breathtaking south facing lake views through floor-to-ceiling windows. Designed by Cecconi Simone, the kitchen includes a fully integrated panelized fridge and dishwasher, built-in oven with a ceramic cooktop, and a convenient in-suite laundry centre. Residents enjoy world-class amenities, including a 4th floor outdoor terrace, 20th floor sky lounge with an outdoor pool, fire pit lounge, dining areas, indoor/outdoor bar, yoga studio, and a fully equipped fitness centre. Located in the heart of downtown Burlington, just steps from everything you can imagine! (id:57557)
25 Parkview Drive
New Glasgow, Nova Scotia
Discover the perfect blend of charm and comfort with stunning curb appeal, welcoming you with a covered veranda where you can unwind and soak in the vibrant street views. Nestled on a peaceful dead-end street, this home offers a sanctuary of tranquility and community. Boasting five spacious bedrooms with endless potential to create a sixth, theres room for every dream and desire. Four full bathrooms ensure convenience and privacy for family and guests alike. Stay cozy year-round with six efficient heat pumps strategically placed on each level, providing comfort in every season. Situated in a highly sought-after neighborhood near A.G. Bailey School, this three-level haven invites you to experience generous living spaces designed for connection and ease. The open-concept kitchen, dining, and living areas are truly the heart of the homefeaturing a large island and a walk-in pantry that inspire culinary creativity and gatherings filled with love. On the main floor, youll find a bedroom with the potential for two, and a versatile great room that could easily become a cozy retreat or an extra guest space. The laundry area and a tidy three-piece bathroom add to the practicality of this level. The basement is a dream come true for entertaining and relaxationboasting a stylish kitchenette/bar, an additional bedroom, another full bathroom, and a spacious rec-room that invites fun and memories to be made. Step outside to a fenced backyard oasis, perfect for outdoor activities and family fun. A beautiful two-tier deck offers the ideal spot for alfresco dinners or quiet mornings. Storage is effortless with a dedicated shed, and the wired 20x24 two-bay garage provides ample space for vehicles and hobbies. This isnt just a houseits a place where life, love, and cherished moments come alive. (id:57557)
75 High Street
Collingwood, Ontario
WALK DOWNTOWN, BIKE TO THE BEACH, DRIVE TO THE SLOPES - COLLINGWOOD LIVING AT ITS BEST! Experience a vibrant Collingwood lifestyle in this fully renovated freehold townhome, backing onto Mountain View Elementary School in a quiet, family-friendly neighbourhood. Enjoy the convenience of being on the bus route, or walk downtown in just 10 minutes to enjoy grocery stores, shopping, restaurants and entertainment, or take advantage of nearby community favourites like the Centennial Aquatic Centre community pool, the community garden, and Heritage Park featuring a dog park, skate park, and expansive green space. Only 7 minutes to Sunset Point Playground, Sunset Beach and the historic Millennium Overlook Park, and just 10 minutes to Blue Mountain Ski Resort—with scenic mountain views visible right from your home. Outdoor enthusiasts will love the proximity to the Collingwood Arboretum, Bruce Trail access, golf courses and a stunning waterfront observation deck perfect for taking in the Georgian Bay sunsets. The home itself features charming curb appeal with a classic brick-front exterior, garage door with transom-style windows, and matching shutters. Inside, the bright open-concept main floor offers a welcoming living, dining and kitchen space that walks out to a fenced yard backing onto a wide open green field. Enjoy the added comfort of an electric fireplace, stylish modern finishes throughout, and the peace of mind of an owned hot water heater. This is your opportunity to enjoy year-round recreation, modern comfort, and unbeatable convenience—make this exceptional Collingwood #HomeToStay yours today! (id:57557)
3067 Highway 320
D'escousse, Nova Scotia
This charming, artfully restored 19th-century Acadian farmhouse is a whimsical haven for artists, creatives, and nature lovers alike. Surrounded by English gardens, fields of wildflowers, and wooded paths that lead to the ocean shoreline, this property offers serenity, inspiration, and timeless beauty. Lovingly rebuilt from the studs up, no detail has been overlooked. The home features all-new windows, upgraded insulation throughout, brand-new electrical wiring, and a modern 200 AMP serviceensuring efficiency. A NEW metal roof, custom electro-thermal heating system. drilled well, pump and UV water filtration system further enhance comfort and sustainability. At the heart of the home is a stunning sunroom with cathedral ceilings, radiant in-floor heating, and walls of glass that flood the space with natural light. Just off the sunroom, a convenient powder room adds both practicality and charm. Overhead, there's a loft-style balcony bedroom, while a doggie entrance leads to the store room. This could be your main floor primary or guest bedroom, office, or creative studio. The kitchen is both beautiful and functional, with custom cabinetry, warm lighting, and a full side-by-side fridge and freezer, perfect for entertaining or everyday comfort. Two tastefully tiled full bathrooms and a serene master suite complete the interior, where pine and birch floors flow beneath a vibrant, artistic palette. Outside, there are 2 sheds and a new metal roof & cedar shake siding installed with an artistic flourish wrapping the farmhouse in rustic elegance. Expansive upper and lower decks open to stunning views of the river, Lennox Passage, and the ocean beyond. Every bedroom offers a sea view. The generous private lot includes a fenced area for pets, a secluded beach, and acres of adjacent woodland with meandering trails to the shoreline. Nearby, youll find sandy public beaches, a cozy local pub, a yacht club, & post office, everything needed for peaceful coastal living. (id:57557)
2250 Rue De La Côte Street
Bas-Caraquet, New Brunswick
Charming three-season seaside cottage, just 10 minutes from Caraquet! Treat yourself to a true slice of paradise with this charming three-season cottage, located directly on the seafront. An ideal place to fully enjoy summer and create unforgettable memories with your loved ones. The property has 1 bedroom and is sold fully furnished, with all contents included, as well as three sheds offering excellent storage space. An exceptional location, a peaceful atmosphere, and breathtaking sunsets The perfect setting for your summers by the water. (id:57557)
180 Hamilton Avenue
St. John's, Newfoundland & Labrador
Excellent Commercial Lease Opportunity – This centrally located property offers an outstanding leasing option for businesses seeking visibility, flexibility, and convenience in the heart of St. John’s. The spacious open-concept interior supports a wide range of commercial uses: professional offices, creative studios, wellness service, storage or distribution operations. The building features two bathrooms, private parking for one vehicle, and an attached garage – Ideal for deliveries, on-site equipment, or secure storage. This space includes a private entrance, large display windows, exterior signage potential, high ceilings, and ample natural light. Tenants should note that any business use must comply with City of St. John’s permitting requirements. With easy access to downtown, major roads, and public transit, 180 Hamilton Avenue offers a prime location for entrepreneurs or established businesses ready to grow. (id:57557)
87 Trenton Drive
Paradise, Newfoundland & Labrador
Paradise's newest subdivision, Emerald Ridge, is located in the ever popular and sought after Octagon Pond area and is within walking distance to schools, trails and amenities. Overlooking and backing onto Octagon Pond, this contemporary bungalow with 1390 sqft on the main, is a 3 bed, 2 bath family home, has a great open concept main floor layout, enclosed entry porch, family room, kitchen with large island and access to the raised patio, and central dining space. The master bedroom is at the back with views of Octagon Pond with a walk-in closet and full ensuite, 2 additional bedrooms are located away from the main living space and there will be a full main bath. The basement is walkout for a bright above ground 2 bedroom, 1 bath registered apartment with plenty of extra room for a future recroom and bathroom for the upstairs unit. The exterior will have a covered front deck, double paved driveway, front landscaping included and access to the backyard. Single head mini split heat pump is included and there will be an 8 year LUX New Home Warranty. Purchase price includes HST with rebate back to the builder. (id:57557)
6 219 Bagshaw St
Parksville, British Columbia
UPDATED 55+ PATIOHOME IN PARKSVILLE...Meticously maintained, south facing, 1 bedroom plus office, 2 bathroom home. Sunlight pours through the 5 skylights. It feels like home the moment you step inside. The 1,085 square feet is thoughtfully designed with an open concept floorplan. The spacious primary bedroom has an updated ensuite with soaker tub, and a second full bathroom. Unit has it's own washing machine. Step out to your private patio and personal garden plot to enjoy your coffee. Stay cool in the summer and cozy in the winter - heat pump and A/C, and enjoy the peace of mind that comes from living in a well-run, pet-friendly 55+ community. The home is wheelchair accessible. Complex offers a gardenshed, workshop, greenhouse, and guest accomodations($20/night), with ample guest parking and a storage room. Features two Common rooms for functions. Just a short walk to Thrifty's, restaurants, shops, medical care, and the Parksville beach. This Unit is the nicest one in The Pioneer Manor. (id:57557)
Lot 03-1 Gorge Road
Stilesville, New Brunswick
Discover the potential of this expansive 4.9-acre lot located on Gorge Road. Offering a rare combination of space, privacy, and convenience, this property is the perfect canvas for your dream home, private retreat, or future development. With generous road frontage and a gently rolling landscape, the lot provides flexibility for a variety of uses. Surrounded by nature and mature trees, youll enjoy the tranquility of a country setting while still being just minutes from Moncton, highway access, and all major amenities. Opportunities like this dont come around oftensecure your piece of land in this growing area today. (id:57557)
443 Green Head Road
Saint John, New Brunswick
Welcome to 443 Green Head Rd a main level living opportunity in a great Westside location, just minutes from Dominion Park, making it an excellent option for those looking to downsize or purchase their first home. The property encompasses a spacious half-acre lot and features a welcoming covered verandah, perfect for relaxing in the shaded front yard. Inside, hardwood flooring extends throughout the generous foyer, living room, and sizable family room. The open-concept family room seamlessly connects to the dine-in kitchen, which is equipped with stainless steel appliances. An owned ductless heat pump ensures year-round energy-efficient heating and cooling. The primary bedroom includes double closets, hardwood flooring and a 2-piece ensuite. A second bedroom, laundry room and full bath complete the main level. The unfinished basement offers ample storage and workshop space and a convenient walkout access to the backyard. Enjoy the afternoon sun on the large deck overlooking a large, flat, private back yard - ideal for gardening and recreation. At the back line of the property, a path leads to Green Head Cove. Horseshoe driveway with additional paved parking beside the house, leading to a storage shed and backyard access. (id:57557)
126 Second Avenue
Moncton, New Brunswick
Prime Commercial space located in a friendly neighbourhood. This property being sold with a turn key business and inventory included. Call your REALTOR® today for more details. (id:57557)
5189 105 Route
Grafton, New Brunswick
WATERFRONT! You will love this executive home setting on the banks of the Saint John River. The open spacious entryway leads you to an amazing view of the water. Open concept kitchen, living and dining area. Main floor pantry and laundry. The main floor has three bedrooms with the primary leading to the deck that goes across the front of the house. Primary bath has an air jet tub. The downstairs has a great storage room with shelving. A huge family room that could easily be converted to a fourth bedroom. There is a room plumbed for a third bathroom as well. Finally there is another large room currently not completed that could be a bedroom and craft room or whatever you imagine. There are 2 sets of patio doors in lower level and the bonus is the lovely screened room for sitting out and not being eaten by flies! All this on a lovely sloping lot to the waters. Well maintained lawn (id:57557)
2811 - 18 Harbour Street
Toronto, Ontario
Welcome To The Success Tower At Pinnacle Centre! Luxury 2 Bed Split Plan W/ 2 Full Baths. Kitchen Includes Ss Appliances, Granite Counters And Breakfast Bar. Brand new Luxe Vinyl Flooring installed recently. Large Balcony W/ Sunny West Views. Open Concept Living Rm W/ Flr To Ceiling Windows. Ensuite Bath And Walk-In Closet. Quick Access To Union Station, Financial District, Harbourfront, St Lawrence Market, Rogers Centre, And More! Includes Gym, Indoor Pool, Hot Tub, Bbqs, Tennis/Squash/Basketball Courts! 1 parking and locker included. (id:57557)
Little Militia Island
Bear Point, Nova Scotia
A fantastic opportunity for someone seeking a unique retreat or a private off-grid lifestyle! An island in Shag Harbour could offer solitude, scenic views, and direct access to the ocean, perfect for fishing enthusiasts or anyone wanting a personal haven in Nova Scotia's South Shore. (id:57557)
935 8477 Bridgeport Road
Richmond, British Columbia
International Trade Center of Class A office tower + High-end "Versante Hotel" + Retails located in Richmond with great views of the Fraser river and north shore mountain view year round. Conveniently positioned at Bridgeport Rd and No.3 Rd. 15 mins drive from Downtown, 5 mins away from YVR, and walking distance to sky train station. 5 other connected units #925, #930, #940, #945 and #950 are also for sale or lease. (id:57557)
940 8477 Bridgeport Road
Richmond, British Columbia
International Trade Center of Class A office tower + High-end "Versante Hotel" + Retails located in Richmond with great views of the Fraser river and north shore mountain view year round. Conveniently positioned at Bridgeport Rd and No.3 Rd. 15 mins drive from Downtown, 5 mins away from YVR, and walking distance to sky train station. 5 other connected units #925, #930, #935, #945 and #950 are also for sale or lease. (id:57557)
945 8477 Bridgeport Road
Richmond, British Columbia
International Trade Center of Class A office tower+ High-end "Versante Hotel" + Retails located in Richmond with great views of the Fraser river and north shore mountain view year round. Conveniently positioned at Bridgeport Rd and No.3 Rd . 15 mins drive from Downtown, 5 mins away from YVR, and walking distance to sky train station. 5 other connected units #925, #930, #935, #940 and #950 are also for sale or lease. (id:57557)
1097 Lakeview Arrow Creek Road
Creston, British Columbia
THIS INCREDIBLE PROPERTY IS ON 52.67ACRES BACKS ONTO CROWN LAND, THERE IS A YEAR ROUND CREEK! (Nancy Creek - VIDEO INCLUDED) A WATER LICENCE MAY BE AVAILABLE. THE PROPERTY HAS SPRINGS ALSO. THE HOME IS ON A WELL. THIS IS A GREAT AREA FOR HORSES. THE CURRENT CARETAKERS WERE ABLE TO RIDE THEIR HORSES TO THE BACK OF THE PROPERTY ONTO CROWN LAND, THERE ARE TRAILS ON ARROW MOUNTAIN, THEY WENT AS FAR AS ERICKSON! THE HOME HAS 2 BEDROOMS, HARDWOOD FLOORING. THE UNFINISHED BASEMENT HAS LARGE WINDOWS AND GREAT FOR FURTHER DEVELOPMENT - THE HOME IS AN OLDER HOME WHICH WAS BROUGHT IN AND PUT ON A NEW CONCRETE FOUNDATION 2003. THE PROPERTY HAS BEEN CLEARED. THERE ARE TWO DRIVEWAY ACCESS POINTS FORM EACH SIDE OF THE PROPERTY. A SURVEY HAS BEEN COMPLETED ALSO THE SURVEY FOR A 25 ACRE SECTION HAS ALSO BEEN COMPLETED IF SOMEONE WISHES TO CONTINUE THE SUBDIVISION PROCESS. THE LAND AROUND THE HOME HAS BEEN TILLED, THE SOIL IS BEAUTIFUL AND FREE OF STUMPS AND ROCKS, NEARLY READY FOR PLANTING GRASS, GARDENS AND CROPS. THE MAIN ROAD IS A SCHOOL BUS ROUTE AND THEREFORE VERY WELL MAINTAINED. GST IS APPLICABLE. (id:57557)
Side Suite 1xxxx Swinton Crescent
Richmond, British Columbia
REQUIREMENTS Furnished 1 year lease minimum References and deposit NO SMOKING NO PETS MAXIMUM OCCUPANCY 2 NO EXCEPTIONS Excluded: electricity, gas, water, internet, cable, phone $1700/mo + $50 utilities 1 person $1800/mo + $100 utilities 2 people *************************************** Please answer the following in your response: 0.Owner lives in main house and has young child. You must be quiet no parties no guests. Will this work for you? 1.What's your name? 2.How many people is this for? 3.What is your income source? 4.When do you wish to start? 5.How long do you wish to stay? 6.What questions do you have for me? 7.Reason for moving? 8.When do you wish to view? ************************************** (id:57557)
4307 2186 Gilmore Avenue
Burnaby, British Columbia
Welcome to Gilmore Place I by Onni! Be the first to experience resort-style living with exceptional amenities, including a fully equipped gym, indoor and outdoor swimming pools, hot tub, steam room, sauna, kids´ playroom and playground, garden, bowling alley, bike workshop, golf simulator, indoor multi-purpose court, and a stunning indoor/outdoor sky lounge on the 35th floor. This air-conditioned 2-bedroom + den home offers unbelievable panoramic views of the water, mountains, and city skyline, allowing you to enjoy spectacular sunsets daily while staying cool and comfortable. Located directly above the SkyTrain for effortless commuting, or enjoy an easy drive with quick highway access for weekend getaways. Don´t miss the chance to call this vibrant community your new home! (id:57557)
Main Level 5988 Dunbar Street
Vancouver, British Columbia
Stunning 4 Bed / 2 Bath home in the Westside with Gulf views in Dunbar-Southlands Stunning 4-bed / 2-bath home on a 7,840 square ft Dunbar-Southlands lot. Fully rebuilt in 2007, this 2,686 square ft residence features vaulted ceilings, bamboo floors, and a dramatic floating staircase. Enjoy a bright open-concept layout, gourmet kitchen, and seamless flow to a massive deck and backyard with gorgeous landscaped gardens. Upstairs includes a primary suite with walk-in closet and Gulf views and two additional bedrooms. Basement level includes one bedroom and storage space. Rear garden also includes a nearly 500 sq. ft. detached studio/suite/gym with a full bathroom (that can also be used as a live-in/nanny suite). Close to Vancouver's top private and public schools and to UBC and all amenities. (id:57557)
Lot A-B Turnagain Island
Halfmoon Bay, British Columbia
Turnagain Island, nestled in the heart of Secret Cove on the beautiful Sunshine Coast. This magnificent estate has been impeccably cared for over 60 years. Encompassing more than 93 acres, it features pristine forests, a rugged coastline, and offers breathtaking, uninterrupted views of the Pacific Ocean from sunrise to sunset. Wander through the enchanting network of moss-lined single-track roads, leading to dozens of viewpoints & potential building sites. The property boasts two large homes, garages, a generator, municipal water supply, an irrigation reservoir, submarine hydropower, a protected 120-foot deep-water dock, and multiple boathouses and docks in three locations. The sale also includes the adjacent waterfront mainland Lot on Anderson Rd for parking or future building site. (id:57557)
5185 N Whitworth Crescent
Delta, British Columbia
There is a livable house. 7500 square feet regular land on a charming street has lots of potential--- you can build duplexes, or single family home. You also can do some improvements and add an in-law suite to help you pay the mortgage. Sold "as is, where is". (id:57557)
12351 Gilbert Road
Richmond, British Columbia
Extraordinary 5 acres gated estate in exclusive Gilmore! Custom English-style Villa with a beautifully landscaped private back yard, three car attached garage and plenty of open driveway for additional parking. Features of the Manor includes grand foyer with cathedral ceilings, ample living space boasting 5 large bedrooms and 5 baths, media/games room, Wolfe wok and chefs kitchen with gas stove, granite countertops, large kitchen island and eating area, and adjoining family room overlooking the back garden. Private master bedroom with full spa bathroom and separate shower and large WIC. Main floor also include solarium with hot tub and an office with custom millwork. Separate air conditioned guest house features 3 additional bedrooms and theatre room. Book your appointment today for an exclusive tour! (id:57557)
703 Quadling Avenue
Coquitlam, British Columbia
Developers and Investors - Great Medium Density Development Opportunity in COQUITLAM WEST - This RM-3 Multi-Storey medium density Development Opportunity / Land Assembly East of Lougheed Highway and North Road. The site falls within the core and shoulder area of Coquitlam's Transit-Oriented Development Strategy. The properties are located along major transit nodes in the Centre of Coquitlam, near the Evergreen SkyTrain. OCP allows for a Medium Density Development Site 7-8 Stories with an FSR of 2.45 or a 4-6 storey development with an FSR of 2.3. Please contact Listing agent for more information. (id:57557)
832 Aurora Way
Gibsons, British Columbia
Truly perfect family home! Just 50 feet to a lovely park to walk your dog, pick blackberries while the kids play. This very well maintained 4 bedroom 3 bath residence offers 3 beds up including a spacious primary with peekaboo views, ensuite & walk-in closet. Also enjoys 2 additional beds & full bathroom. Lower level features laundry and additional bedroom, fabulous family room, att. workshop- could be another bedroom plus sliding doors to back yard. The main floor boasts a bright kitchen with skylight opens thru sliding doors to a cozy & private back deck that is ideal for entertaining. Living room has sunny exposure, ocean views, n.gas fireplace. Lower level suite potential Other features: low maintenance yard and kids can walk to school. Double garage. Close to all Gibsons amenities. (id:57557)
5225 Gulf Place
West Vancouver, British Columbia
This STUNNING custom-designed concrete WATERFRONT home BY BRADNER HOMES boasts over 200 feet of shoreline - an ABSOLUTE MASTERPIECE. The OCEAN VIEWS are BREATHTAKING from the second you enter the front door with the most incredible privacy one could ever ask for. Perched on an almost 20,000 sq. ft. lot with incredible almost 9000 sq. ft. of living space with OCEAN VIEWS from everywhere - The most impressive infinity edge pool is a seamless sight as it flows PERFECTLY into the ocean backdrop! Owning a timeless concrete home on the water perched on a cliff such as this rarely is for sale! (id:57557)
4495 Francis Peninsula Road
Madeira Park, British Columbia
Rare 3.07-acre oceanfront estate on Gerrans Bay offers a 120-foot licensed dock and a 40'×12' private concrete boat launch. This gated, private property boasts subdivision potential for future development. The waterfront cottage features two bedrooms, two baths, and sweeping ocean views, while a three-bedroom, two-bath two-story home set on higher ground includes a view deck and covered garage. A 1500sqft workshop with 17-foot ceilings provides ample space for projects and storage. Build your dream home on this spectacular site and live in one of the existing residences during construction, or enjoy multi-generational living and rental income. Just minutes from Madeira Park´s shops, services, and marina, this estate offers unmatched versatility, privacy, and the ultimate coastal lifestyle. (id:57557)
3812 Bannerd Drive
Perth South, Ontario
"The Castle on the Hill" Where Luxury Meets Legacy. Perched on top of 1.91 private acres on the edge of the city. This one of a kind custom-designed masterpiece offers 4 bedrooms, 4 baths, plus an additional bath and change room perfect for poolside guests. Over 5200 square feet of living space, crafted for comfort and style the home features large windows, vaulted cathedral ceilings, custom light fixtures throughout, and two wood-burning fireplaces that anchor the living spaces with warmth and charm. Entertain and enjoy with ease in the spacious billiards room, or unwind and grab a drink from your very own temperature controlled wine cellar and head into the tasting room. Outside you will find a 20' x 40'(aprx) heated pool, patio and covered outdoor kitchen built for gathering friends and family, while the three-car garage provides room for toys, tools, and vehicles; endless possibilities for a workshop, studio, gym, and more. A flexible living room loft inside offers even more space, along with plenty of storage throughout the property. Luxury, privacy, peace and serenity on the edge of the city. Properties like this don't come often, call your Realtor today to book your showing! (id:57557)
4 Colton Court
Brockville, Ontario
This ideal 4 bedroom, 2 1/2 bathroom family home is located on a quiet court where low traffic from the seven stately executive style homes on Colton Court means children can play safely out front. Exceptional room sizes are throughout the two levels. The main level has a spacious living room, formal dining, kitchen with breakfast room overlooking the private fully fenced backyard with a two tiered deck and green foliage backdrop, a large family room with sliding door access to the lower deck, powder room and main floor laundry as well as direct access to the attached double car garage. The second level has 4 bedrooms, the primary bedroom with 3 piece ensuite and walk in closet plus three additional bedrooms all with closets and a 4 piece bath. Should more space be needed, the partially finished basement is waiting for your final touches and can add an additional rec room, office and storage area. Although this affordable home is in move in condition, it has been priced to allow for updating. Children can walk to the local elementary and high schools and the north end stores and restaurants are nearby. Don't miss the opportunity to view this classic home in a fantastic location. Seller is making the home available for viewings daily between 11:00 am to 6:30 pm. Book your showing soon. (id:57557)
2 George Street N
Smiths Falls, Ontario
Victorian & First class. A rare find on about a 1/2 acre in town, a few minutes walk to the canal, all amenities and more. This home is set in the midst of award winning gardens with all entertainment essentials imaginable inside fenced and private grounds. This 4 bed, 2 bath home has been meticulously maintained and is also modernized for today's comforts. Enter the oversized foyer with formal living room, separate dining room, breakfast room, family room, laundry and powder room, all on main floor. From the formal dining room enjoy the 'Advent' season with lighting and choirs ringing out from St. John the Evangelist church. Kitchen is grand, a chef's delight. Cabinetry was custom designed with all S/S appliances, looks out to large verandah which opens to private grounds finished with interlock and a small area of lawn. Enjoy the beauty of nature or a symphony of bird songs while right at home. Welcome to a residence where Sir Wilfred Laurier (we are told) was once an invited guest. With new metal 1-car garage built 2025. (id:57557)
1276 Maple Crossing Boulevard Unit# 1214
Burlington, Ontario
This south-East facing unit offers direct lake views from the 12th floor. Large, open concept floor plan with spacious use for 2 bedrooms plus a Solarium/Home Office and 2 full bathrooms. Offering almost 1,000sqft of living space plus 1 PARKING & 1 LOCKER. Updated floors, kitchen, bathrooms and appliances. Enjoy views of Toronto, Spencer Smith Park, the Lake, and the Escarpment from the large windows throughout. The Grande Regency is an all-inclusive gated complex condo offering hotel style amenities (Pool, Tennis, Squash, Gym, Party Room, Rooftop Terrace, Guest suites, and more). The building also offers an abundance of outdoor visitor parking (extremely rare for condos in downtown Burlington). This is an ALL-INCLUSIVE Building (Heat, Hydro, Water, High-speed Internet, Cable, Amenities, Building Insurance,...). Come see this gem for yourselves. It's a real beauty! (id:57557)
70 Plains Road W Unit# 46
Burlington, Ontario
Welcome to stylish urban living in the heart of Aldershot! This bright and modern 2-bedroom, 3-bathroom townhome offers the perfect opportunity for first-time buyers to enter the market in one of Burlington’s most sought-after communities. Mins from the lake and all that downtown has to offer, Royal Botanical Gardens, GO station and with easy highway access for commuters—this location can’t be beat! The home begins with an inviting walk-up entryway that sets the tone for the contemporary design found throughout. The second level features a smart, functional layout with laminate flooring, and an open-concept living and dining space filled with natural light. The modern eat-in kitchen is a true highlight—complete with granite countertops, stainless steel appliances, tile backsplash, center island with breakfast bar, and sleek light fixtures—perfect for both cooking and entertaining. A convenient 2-piece powder room completes this level. Upstairs on the third floor, enjoy a spacious primary bedroom with Juliet balcony and a private 4-piece ensuite, along with in-suite laundry for added convenience. An additional well-sized bedroom with dual closets and a second full 4-piece bathroom make this level ideal for guests, roommates, or a growing family. The crown jewel of this home? A massive private rooftop patio on the fourth floor—fully fenced with wood flooring, this outdoor space is the perfect backdrop for morning coffee, summer dinner parties, or evening cocktails under the stars. With a modern layout, stylish finishes, and a coveted location close to parks, trails, transit, and vibrant downtown Burlington—this turnkey townhome is the full package! (id:57557)
84 Ranch Road
Okotoks, Alberta
Discover the perfect harmony of refined interiors and natural beauty in this meticulously designed home, offering over 4,000 square feet of fully developed living space. Nestled in a prime location with no neighbouring properties at the front, this home offers exceptional privacy and a seamless connection to its tranquil natural surroundings. Thoughtfully upgraded and finished with premium upgrades throughout, every detail of this home reflects timeless elegance and comfort. The main level welcomes you with rich hardwood flooring, 9-foot ceilings, soft corners, custom millwork, and striking coffered ceilings. A stunning double-sided fireplace is a show piece in the open concept layout, creating a warm and inviting atmosphere. At the heart of the home lies a chef inspired kitchen, boasting granite countertops, quality wood cabinetry, a spacious central island with breakfast bar, and a walk-through pantry. The kitchen flows effortlessly into the dining nook and living room, and extends outdoors through sliding glass doors onto a beautifully crafted two tiered deck—perfect for summer entertaining and enjoying the serene mountain views. A versatile den provides the ideal space for a home office or reading room. A secondary family room, mudroom, and a stylish two piece powder room complete the main floor. Upstairs, a vaulted bonus room with custom built-ins offers a cozy and functional living area. The expansive primary suite is a true retreat, featuring a private sitting area, walk-in closet, and a spa like ensuite with dual vanities, a deep soaker tub, and a separate walk in shower. Two additional bedrooms, a full bathroom, and an upper level laundry room enhance both comfort and convenience. The fully finished basement offers exceptional flexibility, featuring a fourth bedroom, a full bathroom, a spacious recreational area with another fireplace, and a bar—ideal for entertaining guests or enjoying quiet family nights in. Completing this remarkable home is a tripl e attached garage, air conditioning and an irrigation system. Noteworthy: shingles were replaced approximately seven years ago and new water tank installed within last two years. This is a rare opportunity to own a home where quality craftsmanship, superior design, and location come together flawlessly. Truly, a home that must be experienced from within! (id:57557)





