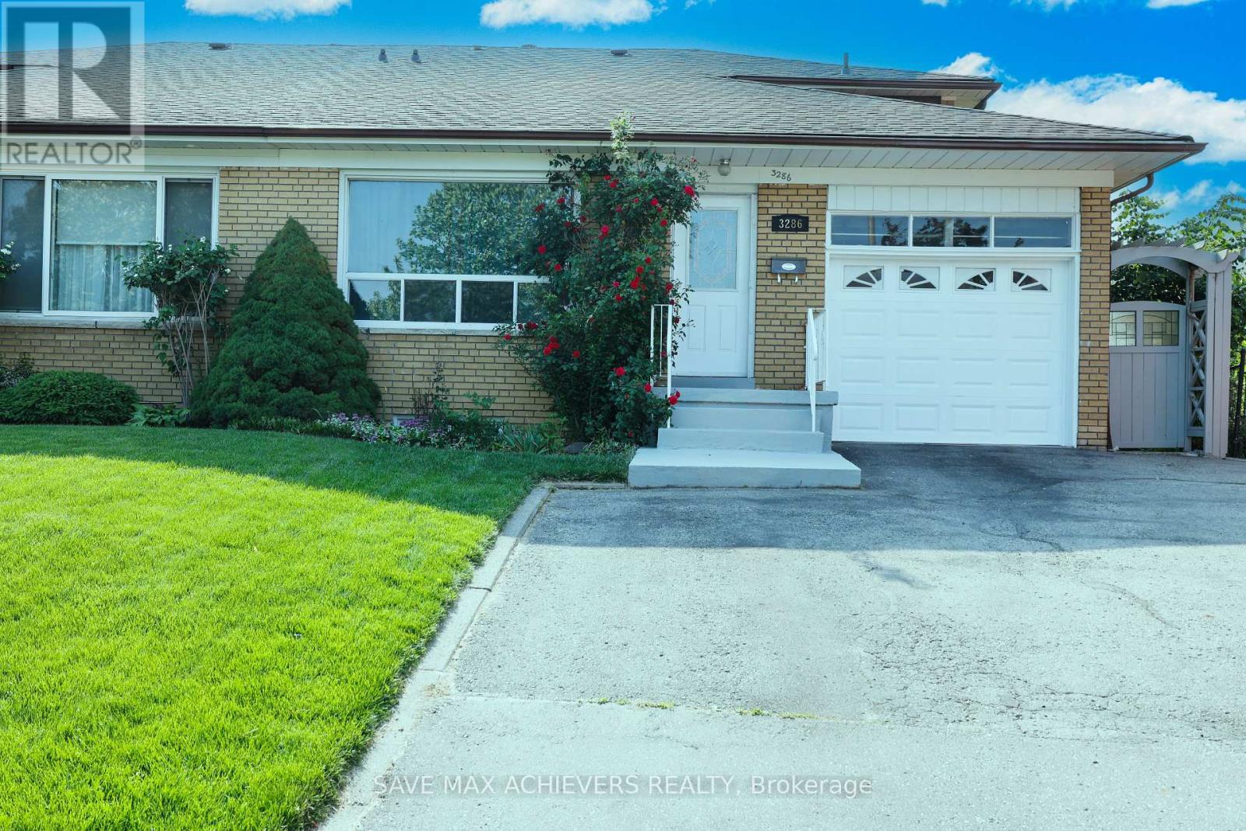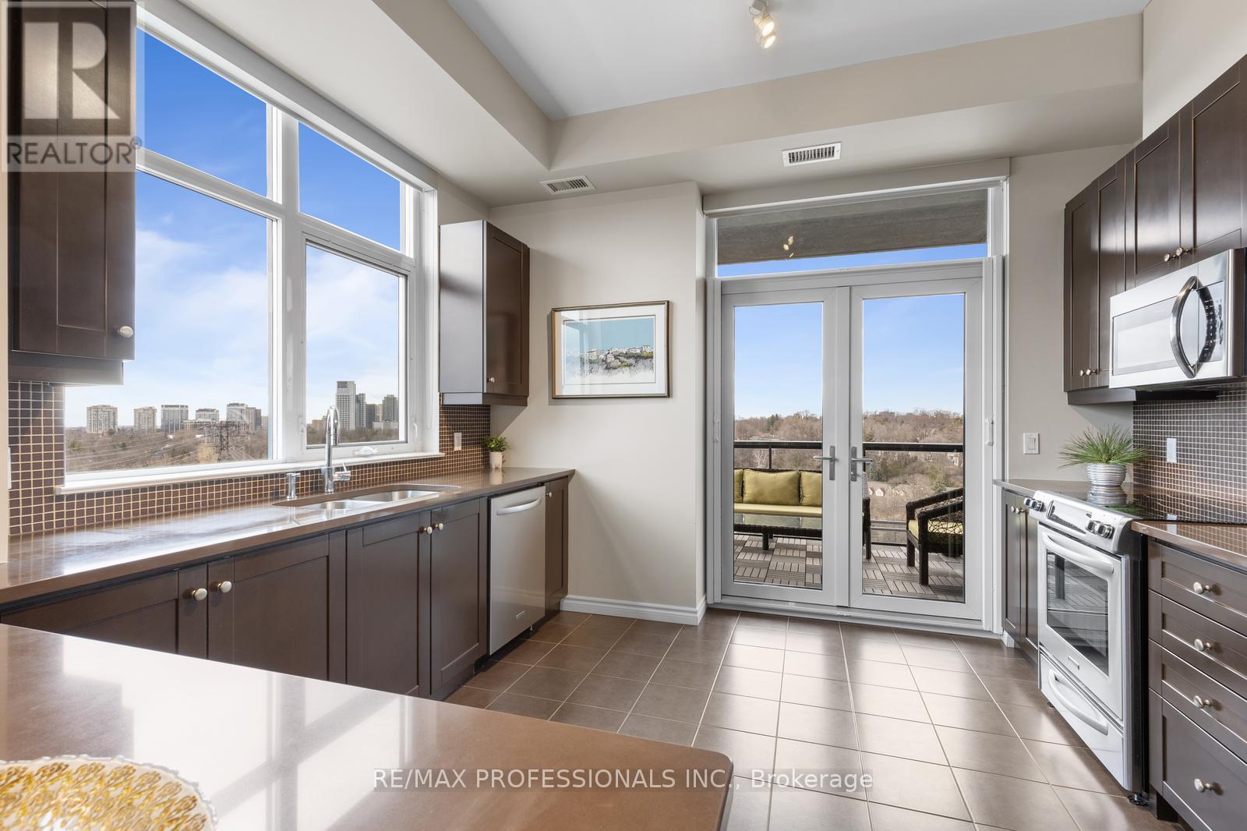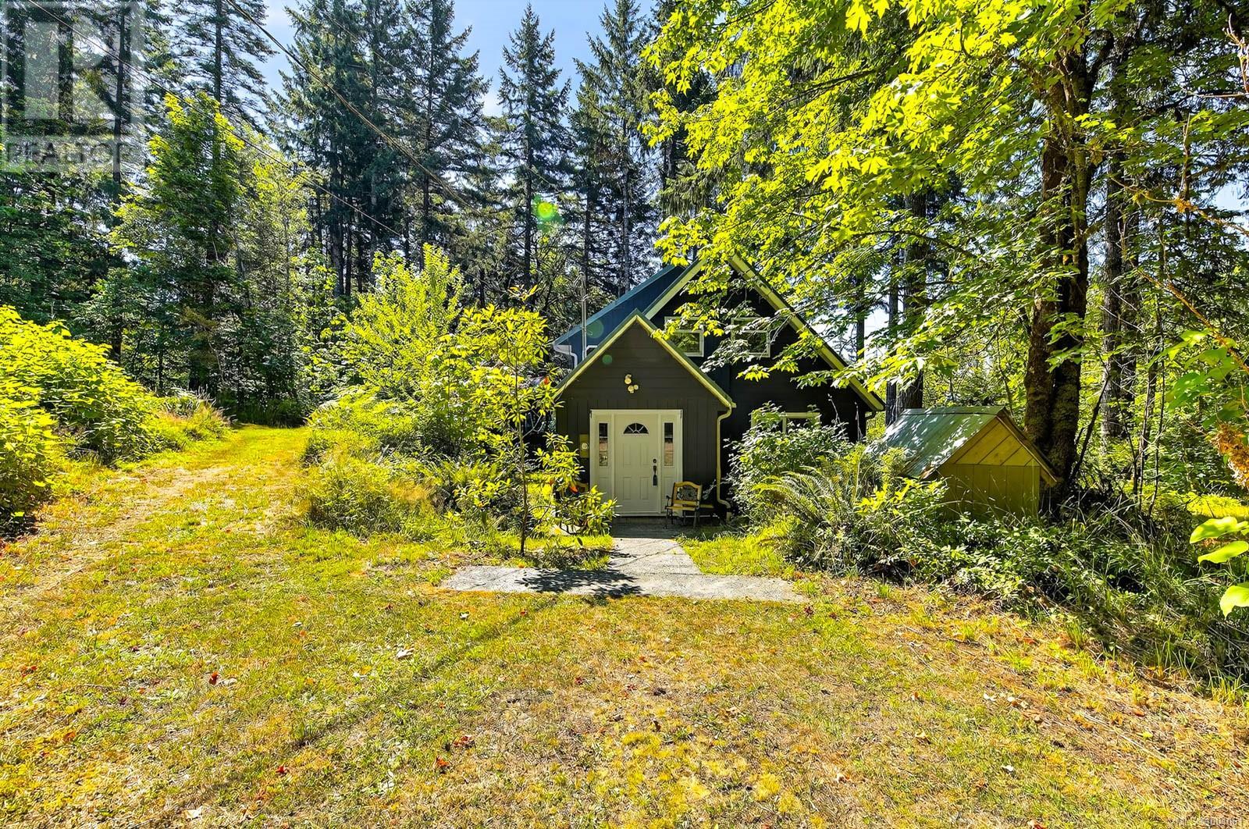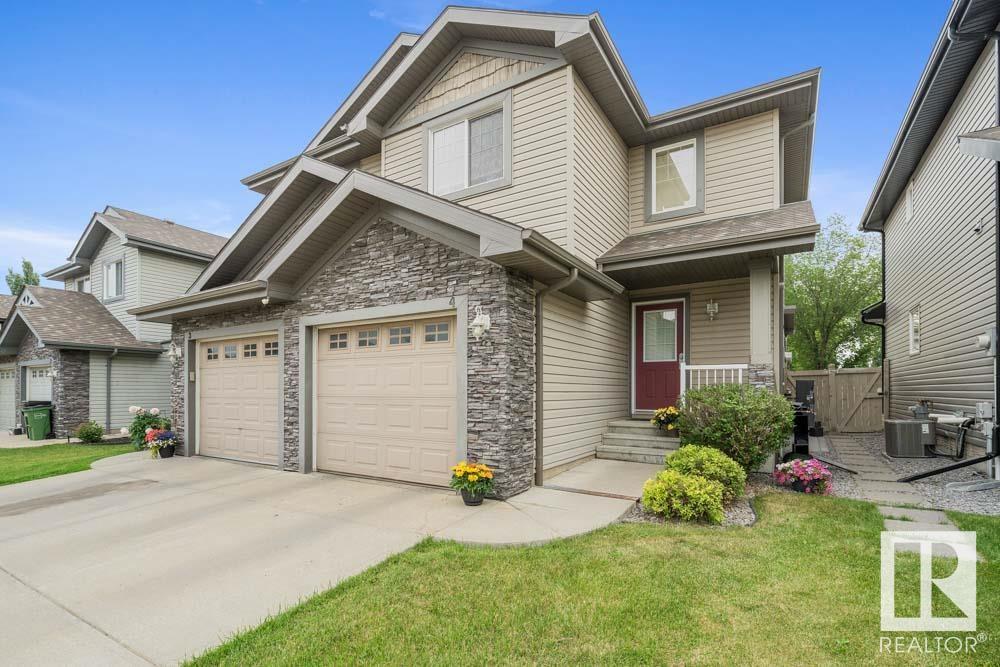566 Dolph Street N
Cambridge, Ontario
Fall in love with this charming 4-bedroom, 3-bathroom home on a 0.25-acre lot with over 2,200 sq ft of bright, welcoming living space. This well-maintained property combines comfort, space, and functionality perfect for growing families or savvy investors. The main living areas are filled with natural light. Enjoy family gatherings or casual meals in the kitchen and dining spaces, relax in the beautifully large, landscaped backyard, or spread out in the finished lower level—ideal for play, work, or guests. With two detached garages and two driveways, there’s room for everything (and everyone). Located on a quiet street close to parks, schools, and amenities, this is more than just a house—it’s a lifestyle. Don’t miss your chance to make it yours! (id:57557)
3286 Marlene Court
Mississauga, Ontario
At The End Of A Quiet Family Friendly Street, This Recently Updated Semi Detached Home. New Hardwood Floors On The Main Level, New Laminate Upstairs. Chef's Kitchen Has Been Renovated With New Cabinets, Quartz Counters And Stainless Steel Appliances. Oak Stairs With Iron Pickets, Recently Updated Spa Like Bathroom On The Upper Level. New Roof. Large Private Backyard With Lots Of Space Freshly Painted Throughout. Close To School, Park ,Plaza, And Bus Stop. Washer and Dryer upstirs. A/c and Furnace replaced three years ago. Separate inertance for the Basement. Pie shape lot. (id:57557)
1203 - 1135 Royal York Road
Toronto, Ontario
Architecturally Redesigned Corner Suite with Lake & Sunset Views! Welcome to this exceptional approx 1,400 sq ft 2+1 bedroom, 3 bathroom suite at The James Club, where elegance meets comfort. This sun-filled, southwest-facing corner unit offers spectacular lake, sunset, and treetop views from nearly every room - and from your private balcony with phantom screen doors. Completely reimagined with high-end upgrades, this home features 10 ft ceilings, engineered hardwood, a large kitchen with bar seating, and an entertainers dream layout. The gracious living and dining areas flow seamlessly, ideal for hosting or relaxing in style. The serene primary retreat includes west views, a 5-pc spa-inspired ensuite, walk-in closet, and full wall of custom wardrobes. The 2nd bedroom offers its own 3-pc ensuite, laundry, and sunny southern exposure. A separate den/office with Murphy bed potential adds versatile living space. Enjoy premium amenities including indoor pool, gym, concierge, party room, movie room, golf practice room, guest suites, and more. Just steps to Humber River trails, parks, top-rated schools, shops & TTC - with quick access to major highways, golf, Pearson Airport, and downtown. Refined living in a coveted location - dont miss this rare offering! (id:57557)
30 Ruffet Drive
Barrie, Ontario
This is the one you've been waiting for! Welcome to this stunning 2-storey detached home, boasting over 3,800 sq ft of finished living space, this home offers a perfect blend of comfort and elegance. Features upgraded kitchen featuring modern cabinetry, stainless steel appliances, and granite countertops. Bright and open concept living and dining areas with hardwood flooring throughout. Open concept living and dining areas with hardwood floors throughout.Fully finished lower level features a complete separate living area with a separation kitchen, two additional bedrooms, full bathroom, and large living area. Ideal for extended family, in-laws, , kosher kitchen or potential future income!Enjoy a private backyard retreat with a heated saltwater pool, large deck, and mature landscaping perfect for summer entertaining. (id:57557)
23 Beebalm Lane
East Gwillimbury, Ontario
Gorgeous Double Car Garage Detached Home With $$$Top Upgrades. Location In A Fast Growing Community of Holland Landing. Built By Great Gulf This Barlow Model Is Only 3 Years Old and Boasts 2880 Sq Ft. The Main Floor Features 9 Feet Ceilings, Gleaming Hardwood Floors, Potlights in The Living Room, Large Triple Glazed Windows, Modern Stylish Kitchen With S/S Appliances/Quartz Counter, Backsplash And And a Cozy Breakfast Area With W/O to a Deck. Stylish and Neutral Blinds Thruout the House. Oak Staircase W/Iron Pickets Leads To Upstairs Which Offers 4 Spacious Bdrms W/3 Of Them Having A Walk In Closet. Primary Bedroom Retreat Has His And Hers Large W/I Closets & Ensuite. (id:57557)
23 Grace Lane
Coteau Rm No. 255, Saskatchewan
Welcome to your dream lakefront escape at Lake Diefenbaker! Step inside from the oversized double car garage—with convenient drive-through doors—and prepare to be wowed by the stunning panoramic views of the lake. The heart of the home features an A-frame style living room and kitchen, soaring with natural light thanks to the wall of windows framing the water beyond. The open-concept design makes it easy to entertain, relax, and take in the scenery from every angle. Slide open the doors to your covered deck and enjoy your morning coffee with a front-row seat to nature. This main level includes two spacious bedrooms and a full bathroom, offering comfort and function. Downstairs, you'll find two additional bedrooms, another full bathroom, laundry in the utility room, and a large family room with a games area and walk-out access to the backyard. Whether you're searching for a peaceful year-round residence or a lakefront getaway, this home delivers beauty, comfort, and that unbeatable Lake Diefenbaker lifestyle. (id:57557)
8000 Beaver Creek Rd
Port Alberni, British Columbia
Renovated semi-riverfront home located on 21 acres of land. Only a sliver of Crown land separates your massive property from this gorgeous river bordering Stamp River Provincial Park offering World Famous Fishing and Amazing Swimming. The 2,306 sqft home was built in 2 phases with an attractive design, a metal roof to withstand the rugged treed property. Inside you are welcomed by a large, bright livingroom with open ceilings to the upper level, making this home feel even more spacious. Stunning character is added to the home with log beams throughout views from every Room featuring an Open Design Living Room with soaring ceilings to the Upper Loft, Dining Room & Kitchen share the ambiance of the Woodstove. Main level Laundry and Bdrm. with its own 4 pc.ensuite as well as French Doors opening to the Full Wrap Verandah. Upper Loft Den/Reading Room, a 2nd Bdrm. with a full 4 pc. Bath, and additional Bdrm. ATV and walking trails have been carved throughout the rugged wild acreage of this property making this an unusually mostly wild rugged low maintenance piece of land. (id:57557)
#4 1730 Leger Ga Nw
Edmonton, Alberta
STYLE, SPACE & LOCATION IN LEGER! Tucked into the sought-after Westhill on Whitemud Oaks community, this well-kept 2-STOREY HALF-DUPLEX delivers comfort and convenience in one of Edmonton’s best-connected neighbourhoods. The main floor features an OPEN-CONCEPT layout with hardwood floors, a spacious dining area, and a modern kitchen with MAPLE CABINETS, GRANITE ISLAND, SLEEK BLACK APPLIANCES, and tile backsplash. You’ll also find a handy 2PC BATH and access to the ATTACHED SINGLE GARAGE. Step through sliding patio doors to your PRIVATE, FULLY FENCED YARD with DECK—perfect for relaxing or entertaining. CENTRAL A/C keeps the home cool and comfortable all summer long. Upstairs, enjoy 3 LARGE BEDROOMS including a primary with 3PC ENSUITE and WALK-IN CLOSET. The wide open, UNFINISHED BASEMENT is ready for your ideas. LOW-MAINTENANCE LIVING in a quiet, well-managed complex close to Terwillegar Rec Centre, schools, shopping, transit and all amenities. (id:57557)
302 205 Fairford Street E
Moose Jaw, Saskatchewan
Sophisticated Condo Living Terrace East awaits you. Condo Living at Its Finest! Looking for the perfect retirement spot or a stylish low-maintenance lifestyle? This stunning 2-bedroom condo is located in one of Moose Jaw’s most prominent buildings, right across from Crescent Park & the Natatorium. Everything you need is at your fingertips—shopping, recreation, and more! Whether you’re looking for the perfect retirement retreat or a lock-and-leave lifestyle, this beautiful unit offers comfort, style, and convenience in equal measure. This bright and spacious 2-bedroom condo features an open-concept living room, dining area, and kitchen with gleaming countertops, a sleek glass backsplash, and stainless steel appliances. Large southeast-facing windows flood the space with natural light, while the oversized deck offers a sun-drenched relaxation. The primary bedroom is a true retreat, complete with a walk-in closet and a private 3pc en-suite bathroom. Additional highlights include secure underground parking, elevator access, and a large storage unit in the basement measuring approximately 12 feet by 5 feet. The building itself is secure and thoughtfully equipped with premium amenities, including a library and lounge area, exercise room, and beautifully maintained common spaces as well as a guest suite. Don’t miss your opportunity to live in this coveted location—everything you need is truly at your fingertips. Call today to book your private showing! (id:57557)
216 3229 Elgaard Drive
Regina, Saskatchewan
Discover this beautiful 2-bedroom, 2-bathroom townhouse-style condo in the highly sought-after neighborhood of Hawkstone. This charming unit boasts a spacious layout, abundant storage, and numerous upgrades throughout. Imagine relaxing on the large 9x15 composite deck with a natural gas BBQ hookup—perfect for outdoor entertaining. The oversized single attached garage features a generous 11x14 storage room, ideal for storage of seasonal gear and more. Inside, you'll find bright, large and spacious bedrooms filled with natural light, a convenient second-floor laundry, and a host of features including central vac (roughed-in), owned water heater and softener, and a dehumidifier. (id:57557)
460 Coad Manor
Saskatoon, Saskatchewan
Welcome to 460 Coad Manor, located in the beautiful neighbourhood of Hampton Village! This home is just steps away from Ernest Lindner and St. Lorenzo Schools—making it an ideal spot for families. Before you enter the house, would will be able to see the great front covered deck, perfect for morning coffee, while entering the home, you will be greeted by a bright living room and a modern kitchen with an island. A convenient 2-piece bathroom completes the main level. Upstairs, the large primary bedroom offers a private 4-piece ensuite. Two additional bedrooms and another full 4-piece bathroom provide plenty of space for family or guests. The fully finished basement adds even more living space, featuring a comfortable family room, laundry, a fourth bedroom, and an attached 3-piece bathroom—perfect for a guest suite, home office, or teen retreat. Large windows throughout the home fill the space with natural light. The fenced backyard is great for outdoor enjoyment, and a double-car detached garage with alley access provides ample parking and storage. With just over 1,200 square feet of thoughtfully designed living space, this move-in-ready home in a sought-after neighbourhood won’t last long. Contact your REALTOR® today to schedule a private showing! (id:57557)
11503 67 St Nw
Edmonton, Alberta
A cozy gem, not far at all, From Eastglen Pool and library hall. In Highlands' heart, where charm runs deep, This home is ready—yours to keep! Two bright bedrooms grace the main, With a kitchen and bath that have been redone again. Modern touches, clean and neat, With lino floors beneath your feet. Down below, a bedroom’s there, Egress window and lots of air. Room to grow—so don’t delay, Finish the space your own bold way! The yard is massive—stretch and play, Or build anew some future day. Zoned just right for something grand, A multi-unit might just stand! Whether you grow or simply stay, This sweet spot could go either way. A perfect start or savvy bet— A Highlands haven you won’t forget! (id:57557)















