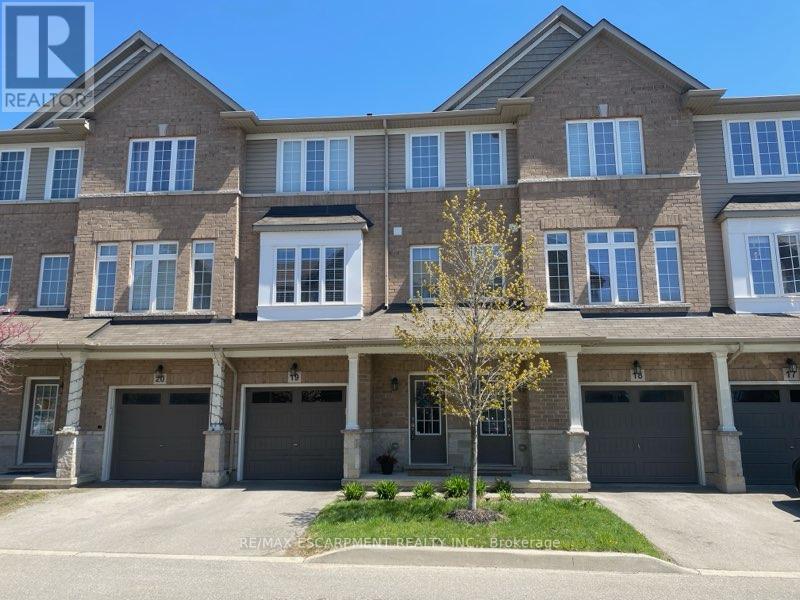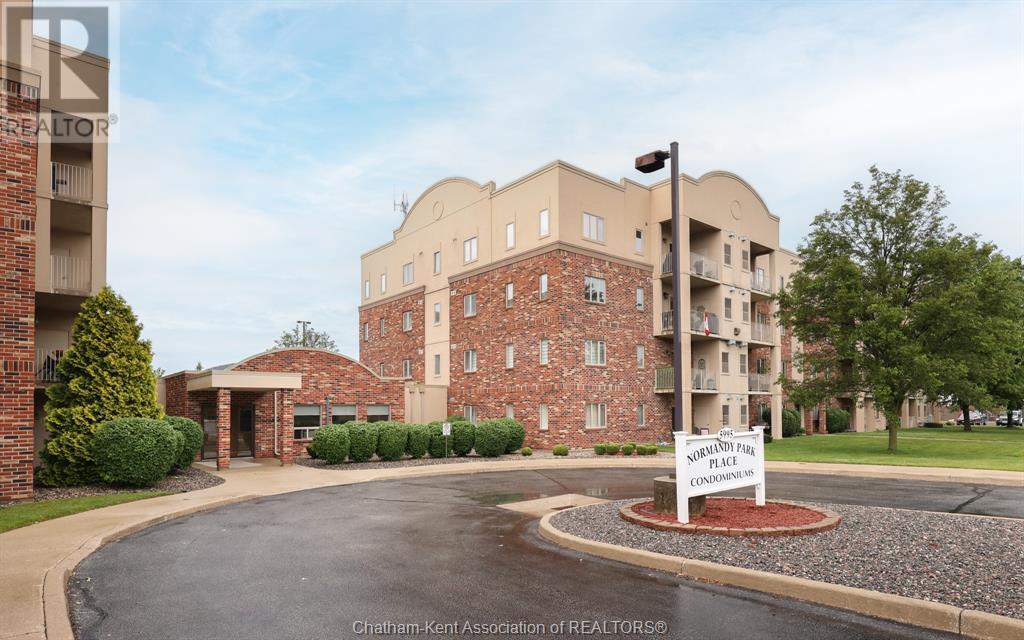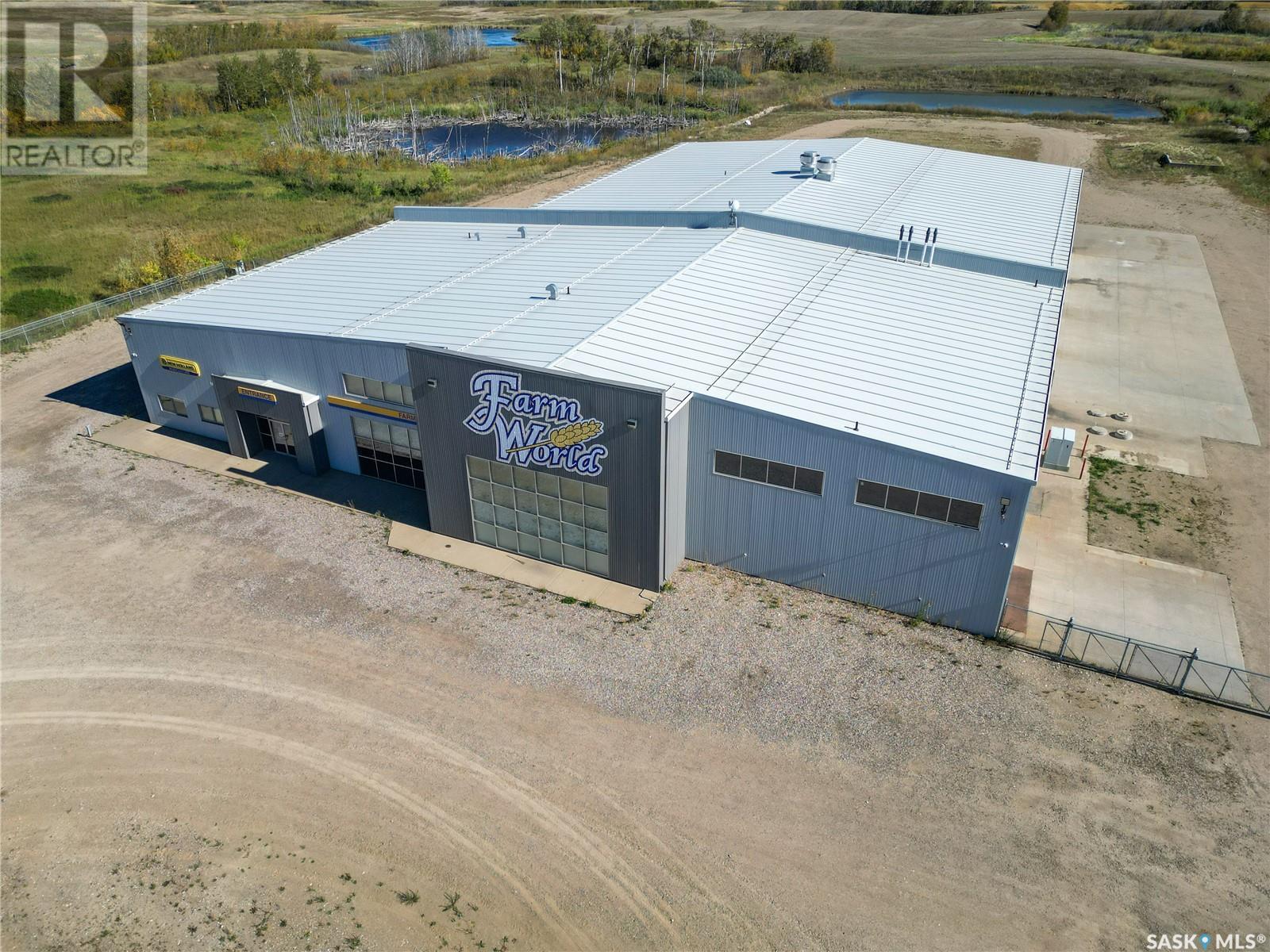19 - 122 Dundas Street E
Hamilton, Ontario
Move-in ready 3 bedroom, 2.5 bathroom townhome in the heart of Waterdown! Finished from top to bottom. Main level with a welcoming foyer, leads to a versatile living space which could be great for a home office, gym or rec room, with walk-out to rear private backyard. Second level features a bright and spacious open concept layout with 9ft ceilings and balcony overlooking Rockview Summit Park. Great kitchen and dining area offers plenty of space for entertaining, and cooking with the oversized island. Seating at the breakfast bar comfortably fits four barstools. Third level offers 3 spacious bedrooms and main 4pc bathroom. Primary bedroom with large closet and 4pc ensuite. This quiet and well maintained complex is centrally located close to all amenities, schools, shopping, parks, restaurants, Clappisons corners, Flamborough YMCA, walking trails and much more. Private gated access to Rockview Summit Park for Rockcliff Residents. Convenient commuter access to Hwy 403/407/6 and Aldershot GO Station. Recent updates included dishwasher (2024), 100 amp output run to exterior for future hot tub, storage expansion under main staircase/laundry area. Condo road fee includes exterior maintenance, building insurance, street snow removal, parking, and park gate maintenance. (id:57557)
901 - 3555 Derry Road E
Mississauga, Ontario
Fantastic Location! Attention 1st Time Buyers and Investors. Highly Sought After Neighbourhood In Malton Mississauga Due To Its Close Proximity To All Amenities. This 2 Large Bedroom and 1 Washroom Condo Comes With Large Size Ensuite Laundry & 1 Surface Parking. Kitchen Has been updated beautifully! This Unit Features A Wide Spacious Balcony overlooking the Malton Greenway and Skyline, and a Second Balcony which Can Be Used For Storage Or Entertainment. Walking Distance To Westwood Mall, Close To Pearson Airport, International Conference Centre, Highway 427 and 407, Humber College, Woodbine Mall, Paul Coffey arena, Woodbine Race Centre/Casino(Great Canadian Casino Resort), Grocery Stores, Steps To Go Station/ Via Rail, Library, Schools, Day Cares, Restaurants. Ready To Move In. Maintenance fees include include internet, water, heat, hydro, 1 parking, building insurance and common elements. (id:57557)
5995 Ellis Street Unit# 109
Lasalle, Ontario
Welcome to Normandy ParkPlace! Ideally located near City Hall, the fire department, shopping, restaurants, schools, and scenic walking trails. This spacious main floor 2-bedroom, 2-bathroom condo offers a bright open-concept layout with a cozy fireplace in the living room. Features include durable laminate and ceramic flooring throughout, and patio doors leading to beautifully maintained open green space. The primary bedroom includes a full ensuite and a walk-in closet. Monthly condo fees of $389 cover exterior upkeep, grounds maintenance, property management, insurance, and water. The building also includes ample visitor parking on-site. The seller reserves the right to accept, counter, or reject any offer. Offers will be reviewed as they are received. Allow 24 Hours Irrevocable. (id:57557)
719 Frontenac Crescent
Woodstock, Ontario
WELCOME TO WOODSTOCK! Craving that small-town charm with the convenience of quick access to city life? Discover 719 Frontenac Crescent—a beautifully maintained home in one of Woodstock’s most desirable, family-friendly neighbourhoods. Located just minutes from parks, schools, walking trails, and with easy proximity to Toyota, this home offers the perfect blend of lifestyle and location. Plus, Woodstock was named one of Maclean’s Top 25 Places to Live in Canada (2021)—come see why! This spacious 3-bedroom, 2.5-bathroom home boasts over 2,300 square feet of finished living space, including a bright, open-concept main floor and a fully finished lower level. The heart of the home is the kitchen, featuring rich cabinetry, a center island with seating, stainless steel appliances, and a seamless flow to the dining area and backyard. Step outside to your private retreat: a stamped concrete patio, gazebo, cedar storage shed, and an impressive 13’ Cal Spa Swim Spa—perfect for unwinding or staying active year-round. The backyard is fully fenced and ideal for entertaining, summer BBQs, or quiet evenings under the gazebo lights. The upper level offers convenient laundry, 3 generous bedrooms, including a large primary suite, and a functional layout for busy families. Downstairs, the finished rec room features a cozy gas fireplace, large windows, a murphy bed, and a 2-piece rough-in for future bathroom potential. Additional highlights include a double driveway, excellent curb appeal, and true move-in readiness. (id:57557)
25 - 20 Mountainview Road S
Halton Hills, Ontario
Spacious End-Unit Townhome in a Prime Georgetown Location. This is your chance to get into a beautifully updated and generously sized townhome in one of Georgetowns most convenient locations. Just minutes from shopping, restaurants, schools, the mall, and major highways everything you need is right at your doorstep. This bright and welcoming end-unit offers one of the largest and most private yards in the complex fully fenced and perfect for kids, pets, or relaxing summer evenings. Inside, the main floor features a stylish open layout with quality flooring that flows seamlessly through the living and dining areas. The renovated kitchen (2022) is a standout with stainless steel appliances, a modern backsplash, a large pantry, and a great view of your backyard. Upstairs, you'll find a spacious primary bedroom with a big closet, plus two more bedrooms with updated flooring. Most windows were replaced in 2019 with high-quality upgrades, and the main floor pot lights add warmth and modern flair throughout. Other big-ticket updates include a recently replaced roof and major renovations throughout the last 6 years just move in and enjoy! There is tremendous value here with very little left to do, and the location is hard to beat. Whether you're looking for your first home or a smart investment, this is a must -see. There is a sheet with extras available, come take a look! (id:57557)
19 Abbey Road
Corman Park Rm No. 344, Saskatchewan
This exceptional 46-acre property where the Seller is offering a 100k landscaping allowance, offers the ultimate live-work opportunity for tradespeople, contractors, or entrepreneurs seeking to grow their business without sacrificing lifestyle. With over 8,000 sq ft of luxurious living space—plus additional square footage in the covered solarium and BBQ area off the kitchen and a spacious upper deck—this estate is purpose-built for comfort, function, and success. Inside, you’ll find 6 spacious bedrooms and 7 bathrooms, including a lavish primary suite featuring a Turkish spa-inspired ensuite and two custom walk-in closets. The heart of the home is a stunning chef’s kitchen with premium finishes and seamless access to the covered outdoor entertaining space. A main-floor private office, a dedicated office wing with boardroom complete with kitchenette. A fully equipped home theatre add to the property's impressive array of live-work amenities. Outdoors, the massive custom heated garage includes RV parking and in-floor heat, while the large shop with overhead door, additional garage, carport, and expansive yard provide ideal space for fleet vehicles, materials, or future expansion. *Seller is offering a 100k landscaping allowance, client input encouraged. Whether you're an electrician, builder, or entrepreneur, 19 Abbey Road is more than a home—it’s your headquarters for success. (id:57557)
2074 Quebec Street
Regina, Saskatchewan
Welcome to 2074 Quebec St- A great opportunity for first time buyers or investors. A charming raised bungalow in the walkable General Hospital area. Just minutes from downtown, restaurants, shopping, parks, schools, General Hospital and a public pool (Maple Leaf). This move in ready 2 bedroom home was taken back to the studs and fully updated throughout approximately 10 years ago. New insulation, new electrical throughout-100 amp, refinished original hardwood floors, ABS plumbing and a refreshed kitchen, city sewer and water lines replaced 8 years ago. The main floor features a bright open-concept living and dining area. The basement has a separate entry and is ready for development, offering potential for a future suite or additional living space. Outside you have a fully fenced yard and off street parking for 3 vehicles. (id:57557)
302 First Street
Dufferin Rm No. 190, Saskatchewan
Findlater is a smooth 40min drive NW of Regina on the well maintained Highway 11 and 40min to Moose Jaw on Highway 2. You are also conveniently close to the K+S Potash Mine, Belle Plaine, Last Mountain Lake, and Buffalo Pound Lake. In Findlater you can enjoy a quieter pace, lower property taxes, and the annual VW Bug Show. Step through the front door to the large living room with a picture window overlooking the front yard. You’ll also find that there is plenty of room for a dining table off of the kitchen where you will find lots of cabinets for storage and countertop space for prep. The primary bedroom has a gorgeous updated three piece bathroom with a large soaker tub. The walk-in closet is also an unexpected surprise. Completing the main floor is a second bedroom and a four piece main bathroom. The basement has been fully developed giving you even more living space. Here you will find two additional bedrooms (windows may not been egress. There is also a three-piece bathroom, cold storage, and a workshop. The laundry room also allows for additional storage space. Outside you have a fully fenced yard and a patio space to enjoy the prairie summers. This home is connected to town water and there is a septic tank for the solids and the liquids get pumped to the town lagoon. A recent addition to this property is the 32ftx32ft detached garage that is heated with in-floor heat. Some of the recent upgrades include: high efficient furnace, newer owned gas water heater, septic pump, the shingles were replaced in 2021, sod, fencing, concrete walk-way, and a newly installed air conditioner. In Findlater you can take advantage of the lower property taxes and residents are billed $345 quarterly which includes unlimited water, sewer, garbage and recycling, and an infrastructure fee. Kids will get bussed to Bethune for elementary school and Lumsden for high school. (id:57557)
Farm World Prince Albert
Prince Albert Rm No. 461, Saskatchewan
Turn key 33,000 sq/ft building sitting on 9.31 acres with over 290 feet of highway frontage just outside the city limits of Prince Albert. Built in 2013, this property is zoned Highway Commercial to accommodate a wide variety of both commercial and industrial uses. The building itself boasts 8440 of premium retail and office space, and 24560 sq ft of shop space that includes heavy load concrete floor with floor drains, 3 ton crane on rails, air exchanger, seven 22x20 overhead doors, and a 46x24 bifold door making it extremely accommodating to a variety of uses. A separate wash bay with dehumidification and air exchanger unit, a commercial grade pressure wash system with water recycler, and 22x20 door complete shop area. The office and retail area features epoxy finished floors, 11 finished offices, a conference room, a large reception with adjoined service counter area, a customer lounge area with wet bar and two 2 pc bathrooms, a separate parts counter and a parts/inventory storage room. The mezzanine area features epoxy finished floors, a full kitchen staff room area with adjoined exterior deck, data room, 2 pc bathroom and utility room. There is a 6 pc bathroom for staff equipped with changeroom/locker area between office and shop as well as a separate 2 pc bathroom and a janitor closet. Heating is in the form of In-floor boiler fed heating throughout the main floor of the building with supplementary forced air and air conditioning in the developed and mezzanine areas. This is great opportunity to step into a turn key building and take advantage of some major opportunities in Prince Albert with an expected 1200 new permanent jobs coming to the community via the Victoria Hospital Expansion and One Sky Forest Products OSB mill announcements. Major growth is expected in the next 5-10 years in this community and development is already underway in the form of the new recreation center and heavy commercial development. Be a part of the excitement! (id:57557)
#29 1030 Chappelle Bv Sw
Edmonton, Alberta
Stunning CORNER unit townhouse with spectacular view + 1,700sqft! This 3 level unit includes 3 bedrooms, 2.5 baths, DOUBLE ATTACHED GARAGE, fenced YARD, PATIO & EXPANSIVE POND FACING BALCONY in prestigious Chappelle. You'll appreciate the open kitchen /w island, granite countertops, stainless steel appliances & pantry. Dining & bar area are perfect for entertaining! Lounge in the generous living room /w sliding doors leading to the west-facing wrap around balcony, perfect for evening sunsets! The bedroom level features convenient upstairs laundry. Relax in the spacious primary suite, offering ample room for a king bed, walk in closet as well as 4 pc ensuite with pond & tree views. This well-maintained home also includes upgraded lighting & fixtures. Mosaic Vista is across the street from the vibrant Chappelle Gardens Residents Association with splash park, hockey rink, basketball, pickleball court & many events! Walk to groceries, restaurants, daycare, spa, golf, transit and so much more. Welcome Home! (id:57557)
16281 Centreville Creek Road
Caledon, Ontario
Country Living Meets Spacious Comfort on 2 Private Acres! Welcome to this stunning 5-level sidesplit, beautifully finished from top to bottom and set on 2 serene country acres. Offering 5 above-grade bedrooms, this spacious home is perfect for families looking for space to grow, privacy and convenience. Step into the updated eat-in kitchen, designed for effortless entertaining, then unwind in the cozy family room with a fireplace-a perfect retreat for chilly evenings. The lower-level recreation room boasts an amazing wet bar, making it a prime spot for gatherings or just a place for the kids to hangout. Outdoor enthusiasts will love the fenced in-ground pool, accompanied by a pool shed, as well as the expansive meadow large enough for soccer games. A barn and garden shed provide extra space for hobbies (maybe a chicken or two) or storage, while a 2-car garage ensures plenty of indoor parking with extra room to park on the paved driveway. Located just minutes from Caledon East for all your shopping needs, this home offers access to both Public and Catholic elementary schools and a Catholic high school only minutes away. Enjoy the tranquility of rural living while staying close to essential amenities. With a new roof installed in 2023, this home is move-in ready! Don't miss out on this exceptional property schedule a viewing today! (id:57557)
832 Cannell Road Sw
Calgary, Alberta
4 BEDROOMS | INCREDIBLE YARD | ENERGY EFFICIENT | IMMACULATE | - **Open House Saturday July 5 from 1:00-4:00pm** Welcome to 832 Cannell Road SW, located in the desirable Southwest community of Canyon Meadows. As you step inside this wonderfully maintained 4 bedroom, 2.5 bathroom home with 1720 square feet of total livable space, you'll be captivated by large east-facing windows that fill the space with natural light. Functionality is key with this well-designed floor plan optimizing space for the contemporary family living along with style and comfort. Featuring heated ceramic tile as well as hardwood flooring, the main level layout seamlessly flows together the living room, kitchen, and dining room making this home perfect for entertaining friends and family. The kitchen is a chef's paradise, featuring an abundance of counter space, cabinet space, and stainless-steel appliances, as well as access to the patio for outdoor grilling and entertaining in the incredible back yard. Outside you will find a meticulously maintained backyard with a spacious patio, garden, underground sprinklers, and Gazebo, perfect for relaxing or hosting outdoor gatherings. You can find comfort in the cooler months with heated tile floors in the kitchen and bathrooms, a high-efficiency furnace (2022) and triple pane windows. The basement has also recently been equipped with an egress window for future bedroom development. Don’t miss out on this wonderful home, located on a quiet street within walking distance to Fish Creek Park all while having access to all essential amenities. This house won’t stay on the market for long, schedule your private viewing today! (id:57557)















