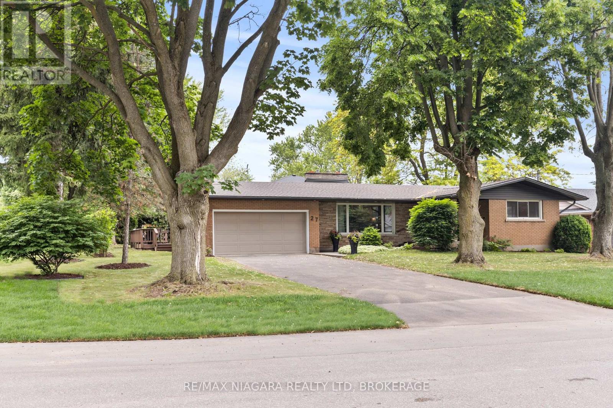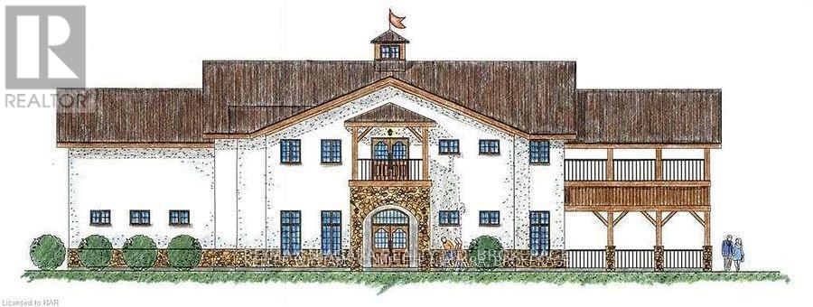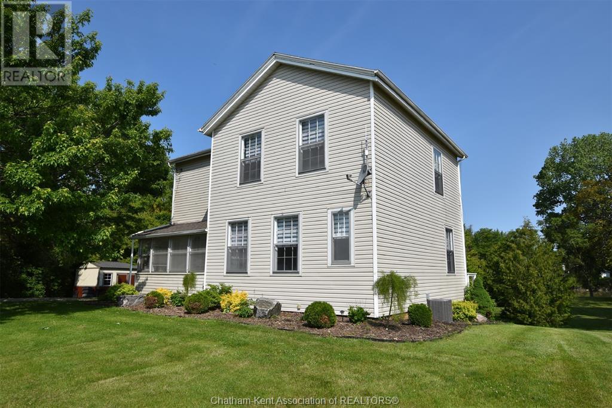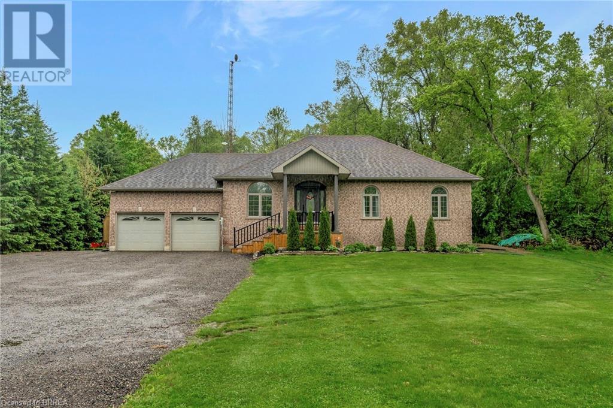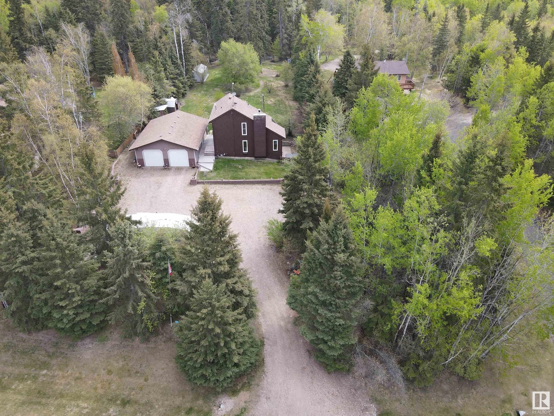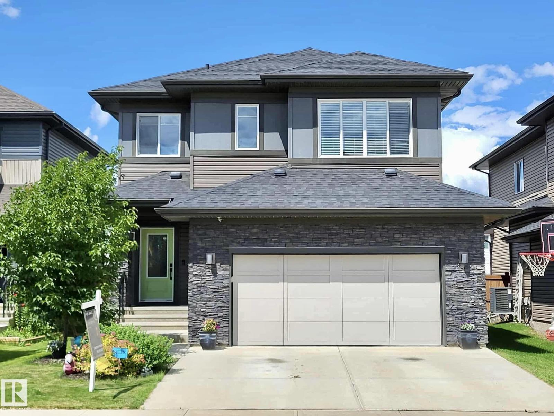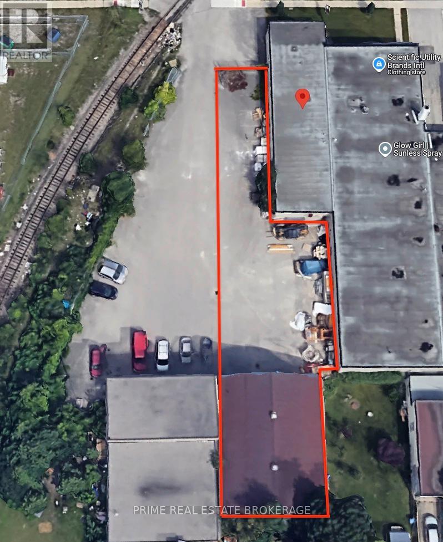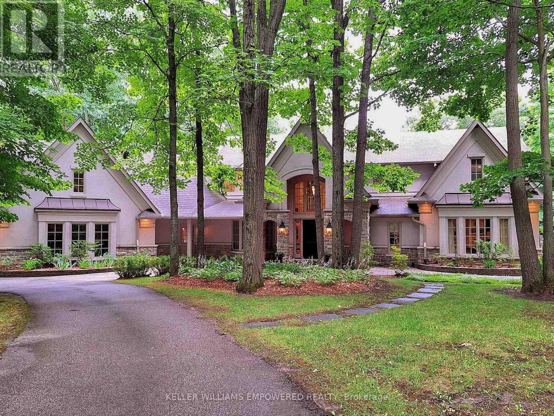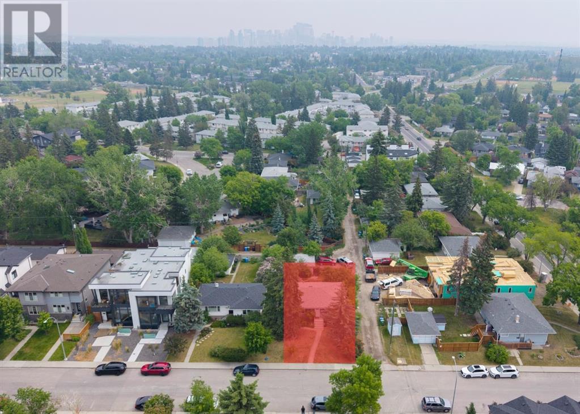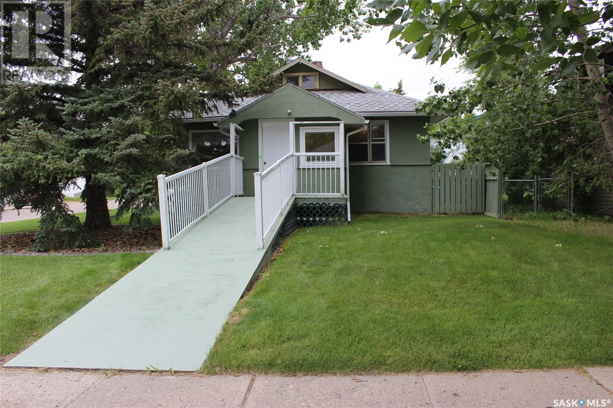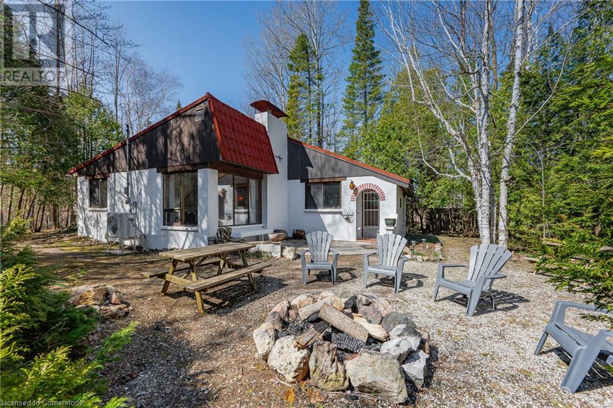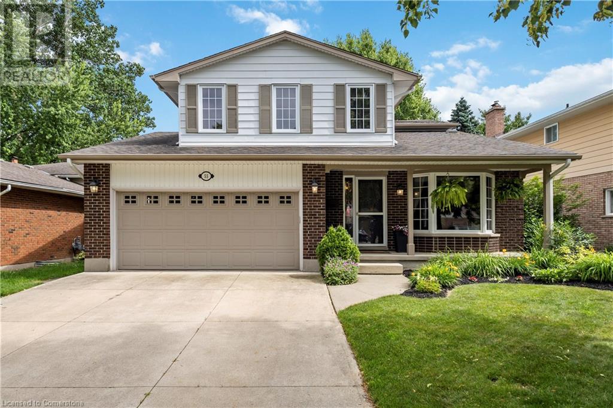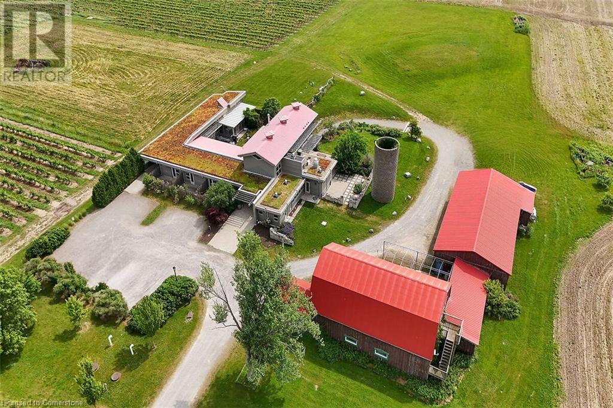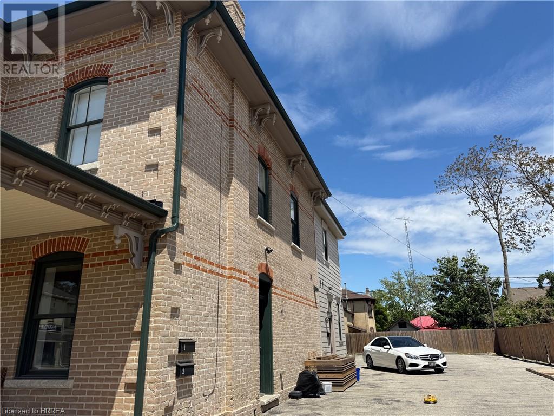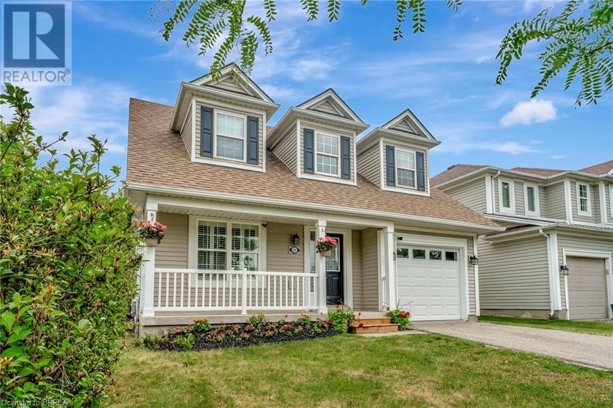599 Lansdowne Avenue
Woodstock, Ontario
Welcome to 599 Lansdowne, a beautifully renovated 2 storey home, nestled on the quiet end of Lansdowne in Woodstock's highly sought-after north end. Located in the coveted Algonquin School Zone and just steps from Pittock Lake and the scenic Roth Park Trails, this home offers the perfect balance of nature, family living, and convenience. Renovated from top to bottom within the past year, this bright, inviting home showcases elegant hardwood staircases, hardwood and porcelain tile flooring, and elegant granite and quartz countertops. The main level shines with natural light and opens through large patio doors to a spacious deck- ideal for entertaining- surrounded by plentiful fruit-bearing plants. Enjoy the peace of mind that comes with a long list of recent upgrades, including a brand new fridge, over-the-range microwave, furnace, air conditioning unit, driveway, and much more. Additional features include a convenient upstairs laundry and a fully renovated, bright basement. Located near several parks in a fantastic neighbourhood, this move-in-ready home truly checks all the boxes. A must-see gem in a prime location- don't miss your chance to fall in love with 599 Lansdowne! (id:57557)
740 Ruskin Cres
Thunder Bay, Ontario
New Listing. One Level Living ! Well Cared for 3 Bedroom, 1 Bath Home with Attached Garage on A Quiet Southward Crescent. Numerous Updates Including Kitchen Cabinetry, countertops, Bathroom, Shingles (2015), windows and Exterior Doors (2017), Furnace, A/c (2015) and Ceiling Insulation (2022). Private Fenced Yard with Spacious Patio ! (id:57557)
113 Hemlo Dr
Marathon, Ontario
Welcome to this beautifully cared-for bi-level home rich in nature and modern charm. Located within walking distance to the popular Hawks Ridge hiking trail and the picturesque Pebble’s Beach, this property is a haven for both single outdoor enthusiasts and families alike. Inside, the main level welcomes you with an abundance of natural light and a bright, open layout. The heart of the home is the eat-in kitchen and dining area, which features stainless steel appliances with a high-end convection oven. Patio doors lead directly from the dining space onto a sunny deck—ideal for enjoying your morning coffee, hosting weekend BBQs, or simply soaking up the afternoon sun. The main level also includes two large bedrooms and a luxurious bathroom thoughtfully designed with heated tile flooring and a heated towel rack. The fully finished lower level continues the home’s bright and welcoming feel, thanks to a stunning cathedral-sized front window that floods the living space with natural light. This level offers a cozy and versatile family room, a spacious third bedroom with brand-new flooring (2025), and a large laundry room equipped with a water softener and an air exchanger to ensure clean, healthy airflow throughout the home. Set on a massive lot, the property features a fully fenced yard—essential for children, pets, or peaceful relaxation. 6 car parking and storage shed complete the exterior. This home offers exceptional value and a lifestyle of comfort and convenience, book your private showing today! (id:57557)
54 Gates Road
Blandford, Nova Scotia
Serenity by the Sea Ocean Views, Charm & Endless Possibilities! Welcome to your dream coastal retreat! Set in a peaceful, serene setting with breathtaking ocean views, this beautifully renovated home offers the perfect balance of charm, comfort and practicality. Whether you're an artist, gardener, hobbyist, or someone simply craving tranquility by the sea, this property is a rare find. Inside, the home radiates character and charm, with tasteful renovations that blend modern comforts with timeless style. A stunning sunroom addition invites the outdoors in, flooding the space with natural light and offering a perfect spot to unwind with your morning coffee or entertain guests in every season. Outside, youll discover a lovely greenhouse and lush gardens a haven for green thumbs and anyone who loves to connect with nature. But what truly sets this property apart is the large detached workshop perfect for tradesmen, hobbyists, tinkerers, or anyone looking to run a small business from home. Located just minutes from Bayswater Beach, scenic hiking trails, the vibrant Hubbards Farmers Market, the Deck Restaurant, and the nearby Blandford Community Centre, youll enjoy both privacy and the perks of a welcoming, coastal community. If youve been searching for a property with soul, scenery, and space to grow, look no further. This is more than a home it's a lifestyle. If this speaks to you, book a viewing, youll be glad you did! (id:57557)
106 Stoney Brook Crescent
St. Catharines, Ontario
Welcome to this four-level back-split townhome located in the highly desirable Martindale Heights neighbourhood, backing directly onto Grapeview Public School. As you arrive, you'll notice the new composite front porch with sleek black aluminum railings and a stylish new front door setting, which also sets the tone to the modern updates found throughout the home. Inside, this home has a spacious main floor living area featuring a beautifully renovated kitchen with quartz countertops and contemporary finishes. The upper level offers three comfortable bedrooms and a full four-piece bathroom. Downstairs, the bright and airy rec room is enhanced by large windows and features a convenient walk-out to the backyard. The fourth level remains unfinished, housing the laundry and mechanicals, and offers excellent potential for additional living space, home office, or storage. Outside, enjoy the freshly sodded backyard, which is both private and functional. A unique bonus: direct gated access to the adjacent schoolyard at Grapeview, perfect for families. This home is close to all major amenities and offers quick access to the highway. Homes at this price point in Martindale Heights are a rare find. Don't miss your opportunity to get into this fantastic neighbourhood today! (id:57557)
41 Carleton Street S
Thorold, Ontario
Looking for a great investment property with 11 fully rented two-bedroom units, and a gross income of $163,000 per year? Look no further than 41 Carleton St. South. Located on a quiet residential street near the canal, you will appreciate the brick exterior, the solid concrete block walls and core slab ceilings throughout the building, and the separate hydro meters for each unit. There are 11 two-bedroom units in total, plus a shared laundry room in the basement, and another room with separate storage lockers for each unit. Five of the units have been extensively renovated in the last three years, complete with beautiful new kitchens and bathrooms, light fixtures, and durable luxury vinyl plank floors. Several others have been partially renovated with new flooring and lighting. So many updates were done in the past five years-the driveway and parking lot (with room for 12 cars) were re-done with new asphalt in 2022, new fence on the driveway side in 2022, new boiler in 2019, carpets were replaced in all the hallways, the main electrical panel was switched over to 12 separate meters (7 units are paying their own hydro so far), all units had their individual electrical panels switched from fuses to breakers, the hallway and stairwell lighting were all switched to LED lights & the emergency exit signs and battery packs were replaced, the plumbing shutoffs for all the units were replaced in the utility room, the back entry door and several patio doors were replaced, and the basement hallway and laundry room were re-painted. Great long term investment, with wonderful tenants. Minimum 24 hour notice for showings. (id:57557)
433 Four Mile Creek Road
Niagara-On-The-Lake, Ontario
A rare chance to own 5 sprawling acres in coveted St. Davids, Niagara-on-the-Lake, situated directly across from The Cannery subdivision and the prestigious Millpond Ave luxury residences. Nestled steps away from Ravine Winery, this parcel presents an unparalleled potential opportunity for future development, offering the prospect of crafting 37 premium building lots. Currently designated as agricultural land with an existing residence, it features 229.10 feet of frontage on Four Mile Creek Rd and 540.78 feet on Line 9. Situated amidst the scenic backdrop of vineyards, lush trees, and the escarpment, the property offers picturesque views that epitomize prime real estate. (id:57557)
27 Daleview Crescent
Pelham, Ontario
Live your best life in this fully renovated, move-in ready bungalow on one of Fonthills quietest, most neighbour-friendly streets.Situated on a mature, tree-lined corner lot, this stylish home has been completely updated from top to bottom with modern, high-end finishes throughout.The main floor features three spacious bedrooms, two beautifully renovated bathrooms, a bright eat-in kitchen, main floor laundry, and a cozy gas fireplace in the living room. The double-car garage offers direct entry into a convenient mudroom with a third bathroom and side-door access to a large backyard deck perfect for outdoor entertaining.Downstairs, the fully finished basement includes two additional bedrooms, a large rec room with a second gas fireplace, and flexible space for a home office, gym, or media room. Set in one of Niagara's most desirable communities, this home is just minutes from golf courses, top-rated schools, local wineries, and scenic hiking and biking trails. A rare opportunity to enjoy turnkey living in the heart of the Niagara Peninsula. (id:57557)
15 Queen Street S Unit# 2306
Hamilton, Ontario
Welcome to Platinum Condos! This lower penthouse unit features 9-ft ceilings, laminate flooring, stainless steel appliances, open-concept kitchen, and convenient in-suite laundry. Enjoy bright floor-to-ceiling windows, a private balcony, and stunning views of Lake Ontario. The building offers top-tier amenities including a fitness room, yoga deck, party room with kitchen, landscaped rooftop terrace, and bike storage. With a Walk Score of 95, you’re steps from restaurants, Hess Village, breweries, cafes, shops, and more. Just minutes to highway access, a 10-minute bus ride to McMaster University or Mohawk College, and transit stops right at your doorstep. This is affordable, urban living at its best! (id:57557)
299 Dominion Street
Glace Bay, Nova Scotia
Handy Man Special: this 3/4 Acre lot with its one bedroom bungalow is in a great location close to downtown Glace Bay. The home does need some repair work on roofing shingles, block basement, (wet basement) and some windows. But with a little bit of work you will have yourself a lovely little home -private and quiet. The lot is cleared and partially landscaped with a long driveway and lots of parking space - even room for a garage if you want one. (oil tank installed in 2014) (id:57557)
1074 Niagara Stone Road
Niagara-On-The-Lake, Ontario
Presenting an exceptional opportunity to acquire a 27-acre parcel at 1074 Niagara Stone Road in the heart of Niagara-on-the-Lake. This prime piece of real estate is strategically situated on a major thoroughfare, surrounded by renowned wineries, and benefits from substantial tourist traffic.Size & Location: Spanning 27 acres, this expansive lot offers ample space for various developments. Its prime location on Niagara Stone Road ensures high visibility and accessibility.Development Potential: Architectural plans for a potential winery are available, providing a head start for visionary investors looking to establish a landmark estate winery in one of Canadas most celebrated wine regions.Surrounding Attractions: Nestled amidst established wineries, the property is perfectly positioned to attract wine enthusiasts and tourists, enhancing its appeal for a winery venture.This property represents a rare chance to develop a bespoke estate winery in a prestigious location, with existing plans that align with the towns vision for the area. Whether youre an investor or an entrepreneur in the wine industry, 1074 Niagara Stone Road offers unparalleled potential to create a distinguished presence in Niagara-on-the-Lakes vibrant wine community. (id:57557)
1003 31 Kings Wharf Place
Dartmouth, Nova Scotia
Stunning water views! Welcome to the Keelson, one of the most sought after condo buildings in Downtown Dartmouth for its location and amenities. This particular floor plan is especially desirable with views of both the Harbour and Dartmouth Cove, while being set back from the road with a private balcony. The unit is separated into two wings. The first is the primary bedroom with ensuite. At the other end of the condo is the second bedroom, and second full bathroom. Perfect for functionality and hosting. The main living area is open concept with floor to ceiling glass to appreciate the views, but also with custom motorized Hunter Douglas blinds when desired. The kitchen features granite counters, upgraded cabinets, and a gas stove. A Napoleon gas fireplace in the living room and a Napoleon electric fireplace in the primary bedroom. Numerous upgrades and customizations including additional storage. All this, plus underground parking, heat and AC included in condo fees, a well appointed gym, common room, and walking distance to shops, restaurants, parks, and the Ferry. (id:57557)
A54 Johnsonia
Golden Days, Alberta
LAKEFRONT Opportunity! This 1677 sq/ft home has a Double Attached Garage, Basement, and a Covered Composite Deck Overlooking the Lake! Inside the home the main floor is spacious and open hosting a Kitchen, Living room, and two Dining areas. Three bedrooms are situated on the main including the primary with its own walk-in closet and 4 piece Ensuite Bathroom. Another 4 piece bathroom and Laundry conclude the Main Level floor plan. The full basement is unfinished and ready to be taken in any direction you choose. Lots of mature trees on either side keep this lake property secluded, private, and beautiful. Landscaped with a firepit just steps from the lake providing a gorgeous view. Furniture can be included allowing you to move in and start enjoying life at the lake! Shingles were Replaced in 2022. Property on municipal sewer. (id:57557)
61 Vanilla Trail
Thorold, Ontario
2 Year New Detached Home with 3 Bedrooms & 3 Baths In Demand Calderwood Community! 9' Ceilings & Hardwood Floors On Main Level, Oak Stairs, Modern Kitchen with Stainless Steel Appls, Pantry &Ceramic Tiles. Premium Ravine Lot with Private Backyard. 3 Good Size Bedrooms, Primary Bedroom with 4 Pc En-Suite Bath & Walk-In Closet. 2nd Floor Laundry, Inside Garage Entry For Convenience. (id:57557)
7035 Riverview Line
Raleigh Township, Ontario
7035 Riverview Line offering a wonderful waterfront country retreat on beautiful treed site minutes from the City of Chatham. The view of the river, mature trees, this is a peaceful setting in all seasons morning and night. A 5 bedroom 2 bath, farmhouse with both character and modern updates. Main level with front porch entry, updated kitchen, mudroom/laundry room with access to yard. 3 pc bath with corner shower, dining room, large bright livingroom and a convenient main floor bedroom with garden doors to deck and view of the yard. Two staircases to the upper featuring a large primary bedroom, updated full bath, 3 extra bedrooms. Full of windows for morning and afternoon sun this is a very inspiring home. 1.04 acre site directly on the river has natural gas and municipal water. Prime location on paved road only 5 km to the City. A perfect combination of a large country farmhouse, updates, waterfront and great location. At close to 2000 square feet this would be an ideal family sized home. Note: forced air gas furnace and central air 2021, roof and siding 2013. immediate possession - vacant as at July 16th (id:57557)
32 St Paul Street
Collingwood, Ontario
Calling all investors this beautifully renovated triplex in the heart of downtown Collingwood presents an exceptional opportunity to own a fully updated, income-generating property in one of Ontarios most sought-after four-season destinations.Each of the three self-contained units has been thoughtfully designed to offer comfort and functionality, featuring modern finishes, good-sized kitchens, spacious living rooms, and generously sized bedrooms. With in-suite laundry in every unit and individual heat pumps with air conditioning, tenants enjoy modern conveniences that make everyday living a breeze.Outside, a fully fenced backyard provides a private outdoor space perfect for relaxing or entertaining, while private parking ensures added convenience for residents. The property has been meticulously maintained, offering peace of mind for any investor looking for a turnkey addition to their portfolio.Located just a short stroll from downtown Collingwoods vibrant mix of shops, restaurants, and cafés, and minutes from the beautiful shores of Georgian Bay, this triplex is perfectly positioned for year-round rental appeal. Whether you're looking to live in one unit and rent out the others or lease all three, this is a rare opportunity in a high-demand market. Don't miss your chance to invest in the lifestyle and growth of Collingwood. (id:57557)
30 Douglas Street
Brantford, Ontario
Welcome home to this beautifully updated brick bungalow on a private 1.61 acre lot, complete with the perfect blend of rural living and modern convenience. 30 Douglas St is tucked away at the end of a peaceful dead-end road, offering privacy, space and the convenience of being just 5 minutes to Burford, 15 minutes to Brantford, and 10 minutes to Highway 403. Step inside and be wowed by the bright, open-concept main floor, designed for both everyday living and entertaining. The stunning kitchen is a chef’s dream, featuring soft-close white cabinets, quartz countertops, a pot filler for easy cooking, stylish backsplash, and all included appliances. The spacious living room is warm and inviting, accented by a custom ship lap detail and electric fireplace, and patio doors to your large backyard deck. This home offers three generous bedrooms on the main floor, including a primary suite with a private walkout to the back deck, a walk-in closet, and a spa-like 3-piece ensuite bathroom. The fully finished basement (updated in 2024) adds even more living space, featuring a fourth bedroom, third full bathroom, a flex space ideal for a home office or gym, a gas fireplace, a brand-new dry bar, fresh carpeting, stylish railings, and pot lights throughout. Outside, the possibilities are endless! Enjoy quiet evenings around the large fire pit, explore the beautiful wooded area, or embrace country living with your very own chicken coop and chickens! The long driveway provides ample parking, and the attached 2-car garage ensures plenty of space for vehicles and storage. Bonus Upgrade: brand new septic tank installed May 2025 and brand new AC unit installed June 2025. If you’re looking for a move-in ready home with modern upgrades, tons of space inside and out, and a peaceful rural setting, this is your dream home! (id:57557)
57 Dalhousie Street
Brantford, Ontario
Own a piece of Brantford's history! Formerly the location of an iconic local business for 35 years this Prime Downtown Core Location on the corner of Dalhousie St. and Queen St. across from new City Hall . A Fantastic opportunity to open your own business. Admiral Submarine was a staple in the downtown area since 1988 with a large customer base. Approx 1,300 sq ft commercial space in high traffic location in the heart of college and university campuses and steps from Sanderson Centre and Harmony Square, Great exposure for your business, with ample street parking, perfect for restaurant, retail, service or office use. 2 residential units above 1-1 bedroom unit paying $828 p/month including hydro & 2 bedroom unit is vacant and can set your own rent or live in and run your business below! Location, Location, Location!! (id:57557)
57 Dalhousie Street
Brantford, Ontario
Own a piece of Brantford's history! Formerly the location of an iconic local business for 35 years this Prime Downtown Core Location on the corner of Dalhousie St. and Queen St. across from new City Hall . A Fantastic opportunity to open your own business. Admiral Submarine was a staple in the downtown area since 1988 with a large customer base. Approx 1,300 sq ft commercial space in high traffic location in the heart of college and university campuses and steps from Sanderson Centre and Harmony Square, Great exposure for your business, with ample street parking, perfect for restaurant, retail, service or office use. 2 residential units above 1-1 bedroom unit paying $828 p/month including hydro & 2 bedroom unit is vacant and can set your own rent or live in and run your business below! Location, Location, Location!! (id:57557)
#16 61223 Rge Rd 470
Rural Bonnyville M.d., Alberta
This beautiful 1300 sq. ft. 2 storey home sits on 3/4 of an acre and is surrounded by majestic spruce trees in sought after Moose Lake Estates. This home features 4 bedrooms, 3 bathrooms and main floor laundry. The fully renovated kitchen is bright and open with plenty of natural light. Enjoy the open, vaulted living room which includes wood burning fire place. There are 3 large bedrooms and a bathroom is on the upper level. The walk out basement features the master bedroom, a wood burning stove and access to the hot tub. The fully landscaped yard features a insulated and heated 36' by 28' detached garage and 4 sheds on the property. Improvements over the last few years includes: New furnace, new shingles, new kitchen including granite counter tops, new paint, new septic tank and field, basement completely renovated. This home also has access to Moose lake. Just a short walk away!! (id:57557)
13311 132 Av Nw
Edmonton, Alberta
Welcome to this charming, fully renovated bungalow offering over 1,100 sq. ft. of cozy living space. Oversized windows fill the home with natural light, creating a warm and inviting feel. Recent updates include fresh paint throughout, the kitchen features newer appliances, updated countertops, and a stylish backsplash. The home has plenty of space, offering 3 generous sized bedrooms and 1 fully renovated bath. Major upgrades in 2016 include the furnace, roof, most windows, and flooring—adding lasting value. Brand new washer/dryer. Enjoy the covered patio, spacious yard, detached single garage, and handy mudroom for extra storage. Located in the family-friendly community of Athlone, close to schools, parks, and transit. Don’t miss this fantastic opportunity to own a move-in-ready gem! (id:57557)
4406 47 Ave
Bonnyville Town, Alberta
All on one level, this spacious 1976 bungalow, in the heart of the Town of Bonnyville with second kitchen in lower level. This home has many recent upgrades including neutral paint and vinyl plank flooring throughout the main floor that has 3 bedrooms, 1 bath and a 2 piece ensuite. The living room is grand with a big picture window to allow plenty of sun to shine on in. Back entry has laundry and the basement has extra cabinets, sink, second laundry, den/media room, storage, guest room with a full bathroom (possible in law suite). There is now new front steps, a high efficiency furnace (2015), hot water tank replaced (2018) most windows updated. The shingles replaced on the house (2019) & garage (2017). This is an oversized lot (165'x58') with a paved side & back lane giving great versatility & extra parking. Double garage is concrete shell with 1 overhead door to paved apron at back lane. The Bush Park is across the street and all amenities are in walking distance: schools, shopping, parks and hospital. (id:57557)
12908 104 St Nw
Edmonton, Alberta
Great potential with a separate front entrance, large basement windows, two furnaces, central air conditioning and a second kitchen already in place—this 1078 sq ft bungalow in Lauderdale offers flexibility for future development. The basement also includes a roughed-in bathroom, making it suitable for creating additional living space. The main floor features three bedrooms, a spacious living room with a large picture window, and charming mid-century woodwork throughout. The home is well maintained with vinyl windows, an updated roof, and an oversized double garage. The yard is beautifully kept, and the lot provides plenty of outdoor space. Located on a quiet, tree-lined street with convenient access to schools, parks, shopping, public transit, and major roadways. A thoughtfully cared-for property in a mature and accessible neighbourhood. (id:57557)
5828 Kootook Li Sw
Edmonton, Alberta
Beautiful QUICK POSSESSION single-family home with double attached garage, walking distance to trails, pond & playground in Keswick. Features a foyer with open-to-above ceiling and pocket office. The open-concept layout connects the living, dining & modern kitchen boasting stone counters, sleek cabinets, gas line to stove, island with flush eating bar and a walk-in pantry to add function. Upstairs offers a flex room, media room, laundry, main bath & 2 bedrooms. The vaulted master retreat includes a walk-in closet & spa-like 5pc ensuite with quartz counters, double sinks, freestanding tub & tiled shower. $5,000 appliance allowance & rough grading included. HOA TBD. Photos & VT are of a previous build & may differ, interior colors not represented. (id:57557)
5442 Kootook Rd Sw
Edmonton, Alberta
Stunning corner-lot home in Keswick with SIDE ENTRANCE, steps from ponds and a playground. This under-construction beauty features a double attached garage, rear deck, and $3,000 appliance allowance. The open-concept main floor showcases a dream kitchen with 3m quartz countertops, full tile backsplash, 42 wood-toned cabinets, and a walk-through pantry. Sliding patio doors off the dining area lead to the included deck. Upstairs offers a central bonus room, office, laundry, 4pc main bath, and 3 bedrooms—including a spacious primary with walk-in closet and 4pc ensuite. Basement has rough-ins for future development. Rough grade included. Tentative completion Sept. Photos from a previous build & may differ; interior colors are not represented, upgrades may vary. HOA TBD. (id:57557)
5645 Kootook Pl Sw
Edmonton, Alberta
Under construction in the desirable community of Keswick, this single-family home sits steps from parks and ponds and includes a double attached garage, SEPARATE SIDE ENTRANCE, rear deck, and basement rough-ins. The main floor offers 9' ceilings, a spacious foyer, versatile den, pocket office, and a modern kitchen with 3cm two-toned quartz countertops, chimney hood fan, 42 wood-toned cabinets, water line to fridge, and a $3,000 appliance allowance. Upstairs features a central bonus room, convenient laundry, main bath, and three bedrooms including a luxurious primary with walk-in closet and spa-inspired 4-piece ensuite with WALK-IN SHOWER and soaker tub. Tentative completion set for September. Photos of previous build & may differ, interior colours/upgrades are not represented. HOA TBD. (id:57557)
34 Aldridge Cr
Sherwood Park, Alberta
Step into elegance, comfort, and exceptional craftsmanship in this stunning custom built home in Aspen Trails. Backing onto greenspace and overlooking water, this gorgeous walk-out home has a south facing backyard with incredible landscaping and outdoor living space. Highlights of this home include 9 ft ceilings throughout, a sleek open tread staircase, granite throughout, luxury vinyl flooring, walk-through pantry, main floor den/office, vaulted ceilings, central A/C, and so much more. A perfect family home with 5 bedrooms, and steps away to Abbey Rd Park, schools & shopping. There is a dual furnace system for efficient climate control, and solar-ready infrastructure for future savings. The oversized garage is fully finished with heat, epoxy flooring & built-in cabinets. Other features include an expansive 43 ft deck with gas hook-ups, spacious bedrooms, a wet bar, 2 x fireplaces, and a striking ensuite off the primary bedroom. Desirable location and move-in ready, this home is an absolute must-see. (id:57557)
44 Prescott Bv
Spruce Grove, Alberta
1869 sq ft 2-storey home in the desirable community of Prescott! This well-maintained property features brand new carpet and freshly painted walls, creating a bright, clean feel throughout. The main floor offers an open-concept layout, perfect for entertaining. Gorgeous layed out kitchen with corner pantry and Quartz countertops. Upstairs you’ll find 3 spacious bedrooms, including a primary suite with ensuite bath, plus an additional full bathroom. The heated double garage provides comfort year-round. Enjoy relaxing in the gazebo or hot tub in the landscaped yard. The unfinished basement is ready for your personal touch. Ideally located close to schools, parks, and walking paths, with shopping and amenities nearby. Move-in ready and waiting for you! (id:57557)
#73 1203 163 St Sw Sw
Edmonton, Alberta
Welcome to stylish, MAINTENANCE FREE LIVING in this modern 1-BEDROOM END UNIT TOWNHOME, perfectly situated in an excellent location, no one above or below you, close to all major amenities, shopping, dining, and transit. Whether you're a first-time home buyer or seeking EXECUTIVE STYLE LIVING, this home offers the perfect blend of comfort and convenience. Step into a bright, open-concept layout featuring sleek contemporary finishes, large windows, and a UNIQUELY designed floor plan. The MODERN KITCHEN boasts stainless steel appliances, quartz countertops, and ample cabinetry—ideal for cooking and entertaining. Enjoy the privacy of a SINGLE ATTACHED GARAGE, and relax on your PRIVATE BALCONY after a long day. As an end unit, this home benefits from extra natural light and added privacy. With LOW CONDO FEES, this is a smart and affordable investment in a high-demand area. Don’t miss your chance to own this beautifully appointed townhouse in a vibrant, walkable community. (id:57557)
119 Erie Street
St. Thomas, Ontario
Beautifully Updated 4-Plex in a Prime Family-Friendly Neighborhood. Welcome to this exceptional 4-plex, offering a rare blend of timeless character and modern upgrades in a desirable, family-oriented location. Each of the four spacious 2-bedroom units has been thoughtfully renovated, making this a turnkey investment opportunity or an ideal multi-family living space. Inside, you'll find beautifully refinished hardwood floors that bring warmth and charm to every unit. The kitchens are a standout feature finished with granite or quartz countertops for a sleek, durable workspace. Pride of ownership shines throughout, with each unit meticulously maintained to ensure tenant comfort and satisfaction. Tenants can enjoy a shared, fully fenced yard complete with a lovely gazebo perfect for outdoor relaxation or summer gatherings. The property is as functional as it is attractive, boasting a long-lasting metal roof and a newer water furnace for added efficiency and peace of mind. With four dedicated parking spaces and a double garage, there's ample room for tenant vehicles and storage. This property isn't just a place to live its a community where tenants can feel at home. Additional Highlights: Gross rental income: $62,508/year. Shared laundry income: $100-130/month. Utility costs (shared): Hydro for basement & water ranges from $200-240/month, gas between $100-150/month (not on budget). Whether you're looking to expand your investment portfolio or secure a multi-family property with excellent income potential, this well-maintained 4-plex is a must-see. Book your private showing today and discover what sets this property apart. (id:57557)
106 - 1090 Kipps Lane
London East, Ontario
Step into this charming 2-storey condo townhome nestled in a quiet London neighborhood ideal for couples, professionals, or small families seeking a cozy yet functional living space. Featuring 2 spacious bedrooms with vaulted ceilings, a bright 4-piece bathroom with a skylight, and a welcoming main floor layout, this home offers both comfort and character. The kitchen flows into an open-concept living area that walks out to a private backyard perfect for relaxing or entertaining. Enjoy the convenience of 1 dedicated parking space and a crawl space for additional storage. With thoughtful features and a warm, inviting vibe, this home wont stay on the market long. Book your showing today! Please note: photos are from previous listing. (id:57557)
8720 163 Av Nw
Edmonton, Alberta
BACKING ONTO GREENSPACE!....OVER 3000 SQ FT LIVING SPACE!...FULLY RENOVATED A FEW YRS AGO!...5 BEDROOMS/4 BATHS....QUIET CUL DE SAC LOCATION! On one of the largest lots in Belle Rive - prepare to just move in and enjoy! Walk into the grand foyer with open to above 18ft ceilings. Great size kitchen has quartz counter tops, SS appliances, peninsula island and great size eating area, open concept to cozy family room. Three bedrooms up, with primary having a 5 pce ensuite including a jacuzzi tub. Fully finished basement boasts two more bedrooms, bathroom and recreation/family room. The spacious yard backs out onto a quiet walking path, large maintenance free composite deck, gas line for bbq, and storage shed. Close to all amenites! This gorgeously kept home has everything you need including newer 50 yr shingles, counter tops, flooring & more. ~!WELCOME HOME!~ (id:57557)
8207 Kiriak Lo Sw
Edmonton, Alberta
Located in the desirable community of Keswick with a SIDE ENTRANCE. Close to ponds, walking trails and playgrounds it's easy to enjoy outdoors close to your home! Enter into the welcoming foyer and into the open concept home with 9' ceilings & modern finishes. The kitchen is the highlight with rich wood toned 42 cabinets, water line to fridge, two-toned 3m quartz countertops, corner pantry and $3,000 appliance allowance. Upstairs you have laundry, bonus room and 3 bedrooms including an owners retreat with large walk-in closet and 5pc ensuite with double sinks and soaker tub. Basement has rough-ins for a future legal suite. Rough grading included. Under construction, tentative completion Oct. Photos from a previous build & may differ.; interior colors are not represented, upgrades may vary, no appliances included. HOA TBD (id:57557)
501 Bathurst Street
London East, Ontario
Attention Trades! Discover an exceptional opportunity at 501 Bathurst Street London, offering 3,443 square feet of open-concept space, in London ideal for a wide range of commercial uses. Zoned to accommodate many uses, this versatile unit features a flexible layout, a private washroom, and gated access for added security, and grade level Garage door 12x14ft. Attractive Lease is priced at $3,500 per month plus additional rent of $3.58 per square foot, plus Utilities, plus HST. With its spacious interior, secure access, on-site washroom, 501Bathurst Street offers excellent value and flexibility in a central, accessible location. (id:57557)
Lot 2 White Lake Road
Frontenac, Ontario
Absolutely stunning and natural two acre lot located on a quiet road minutes from several lakes and just a short drive off the main highway, making for a peaceful retreat yet an easily accessed location to build upon your dreams! Two lots being offered by seller, side by side, severance and well to be completed prior to close. Seller offering the option to customize into one lot or two separate lots. Lot 1 is directly across the road from 196 White Lake Road and Lot 2 is directly across from 202 White Lake Road. (id:57557)
204 Forest Ridge Road
Richmond Hill, Ontario
Custom built estate home nestled amongst 4.43 acres of towering trees in prestigious Exclusive Estate Community. This remarkable home features great upgrades incl: pot lights, crown moulding, wainscoting, multiple walk-outs, large windows w/panoramic views & numerous fireplaces. Stunning kitchen, family rm & primary bedroom was designed by Jane Lockhart. The renovated kitchen is a modern masterpiece w/valence lighting, walk-in pantry, coffee station & high-end built-in appliances featuring a cabinet facade. Ideal for entertaining, the kitchen also has a large island, cozy fireplace and a breakfast area with access to a Muskoka room. The sun-drenched Muskoka room has gorgeous views of the serene rear grounds & boasts access to a deck overlooking the pool area. Spacious mudroom with access to the garage and private access to the In-Law suite that has a spacious living room, private bedroom & ensuite bathroom. The formal dining room with corner display units that feature glass shelving and accent lighting. Immaculate sunken living rm is complete with coffered ceilings, built-in wall unit with ample storage, shelving and countertops for display. Spacious family rm boasts cork flooring & W/O to private deck. The finished, walk-out lower level is an entertainer's dream with a spacious, open concept recreation room, games room featuring a built-in seating booth, private gym with mirrored walls, a cantina and a wet-sauna. The fully landscaped rear grounds boasts multiple entertainment areas with an inground pool overlooking a private lush forest as a backdrop. Large armour stones provide ambiance of being at a Muskoka retreat as well provide beautiful garden beds for seasonal & perennial plants. The upper entertaining patio enjoys private views of the property & multiple access points to the indoor for effortless entertaining. The front grounds is a natural beauty with towering trees, circular driveway, lush gardens & a grand exterior vestibule for an added taste of luxury. (id:57557)
Lot 6 Poplar Beach Rv Resort
Wakaw Lake, Saskatchewan
Lot 6, Poplar Beach RV Resort – Fully Developed and Move-In Ready!. Escape to comfort and convenience at Lot 6 in Poplar Beach RV Resort, just 50 minutes from Saskatoon. This fully developed seasonal site comes with a meticulously maintained 2008 29.5' Dutchmen Denali travel trailer. Enjoy outdoor living to the fullest with a massive 12' x 32' covered deck—ideal for relaxing or entertaining—plus handy storage shed for all your gear. The site is equipped with seasonal potable water, 50-amp individually metered power, and a generous 500-gallon septic tank for added peace of mind. Poplar Beach RV Resort offers a gated entrance, family-friendly playground, gazebo, full-service restrooms and showers, and a scenic beach and swim area. Boating enthusiasts will appreciate the on-site launch, marina, and boat storage yard. This unique ownership model grants you a 1/135 title interest along with exclusive use of your lot within the Poplar Beach Campground Owners Corp. Annual park fees are $1,159.00, with property taxes at just $622.10. For more details on the community and guidelines, visit www.poplarbeach.ca. (id:57557)
3234 Kinsale Road Sw
Calgary, Alberta
**SEE WHAT MAKES THIS PROPERTY TRULY UNIQUE. WATCH THE FULL CINEMATIC VIDEO NOW** INVESTOR & BUILDER ALERT – 3234 KINSALE ROAD SW | OVERSIZED CORNER LOT IN KILLARNEYUnlock the full potential of this rare inner-city opportunity in one of Calgary’s most established and in-demand redevelopment hubs. Situated on a quiet, tree-lined street in Killarney, this well-maintained single-family home sits on a premium 55' x 118' corner lot—a standout parcel perfect for your next high-value project. Zoned for low-density redevelopment and ideally suited for a luxury single-family home, side-by-side duplex, or a multi-family project with legal suites, this site checks all the boxes for strategic infill development. The corner lot configuration offers ideal site access and design flexibility—perfect for maximizing unit count, curb appeal, and return on investment. The existing 4-bedroom, 2-bathroom home is livable and rentable, giving you holding income while you plan your build. With mature trees, southwest backyard exposure, and easy access to transit, schools, Marda Loop, and downtown, this location is prime for long-term value. Whether you're looking to build a luxury custom home, a modern 4-plex with basement suites under CMHC’s MLI Select program, or hold as a cash-flowing rental with future upside—this property offers a rare combination of lot size, location, and redevelopment versatility. (id:57557)
505 Centre Street
Shaunavon, Saskatchewan
So many possibilities in one property! This residence has been converted to a physiotherapist clinic on the main floor. Designed with wheelchair access, and three private offices, with a welcoming reception area this building would be an ideal massage, spa space or just the right size for a bookkeeping/accountant office or bring it back to its former self as a cute and comfy home! The lower level of the building is a fully self-contained rental suite (a passive revenue stream $$ or a chance to live where you work). The home has an attached garage for storage and the back yard is fully fenced to act as a private oasis or storage compound. The separate 24'x30' garage is lined, insulated and heated. The corner lot allows for great exposure and the yard space is large enough for future development. Alternatives are endless for multiple money making opportunities. (id:57557)
27 Rundlelawn Court Ne
Calgary, Alberta
WOW! WHAT A GREAT PRICE! Imagine owning a 4 bed home on a quiet cul de sac all for this low price! This lovely, upgraded & renovated home with AIR CONDITIONING checks off all the boxes. Nestled on a quiet street in the fantastic neighbourhood of Rundle, this home offers over 1,800 sq ft of space sitting on a fully fenced large pie lot. This family home offers 4 bedrooms (3 on the main floor and a huge, spacious bedroom in the basement) , 2 bathrooms and outstanding living and family spaces on each level. The main floor gives every family the things they need and want. The spacious living room at the front of the home has a large picture window which floods the space with natural light. The beautiful kitchen offers space not only to cook, but has enough room for a table for family dinners. Three terrific sized bedrooms are on the main floor and this level is rounded out with a full bath! The lower level is perfect for families that need a fourth bedroom and still offers a large rec room for movie nights, gaming or just a space for kids to play. Laundry is conveniently located on this floor and is situated in a large utility area that affords lots of storage. Capping off this great lower level is another 4 piece bath. Step outside into your fully fenced backyard. Excellent for the family dog to run and play and offers plenty of space for the kids to kick a ball, or for the family to gather round the firepit and soak in the night skies and just enjoy time with family and friends. This location is tough to beat. You are literally steps to Rundlelawn park offering tons of outdoor space for kids to play, hang out or just be kids on the Rundlelawn Playground. In less than 5 minutes, you can be enjoying all that Sunridge Mall has to offer you. If you are a health care worker, you can't ask for a better location as you can take a short walk and be at the Peter Lougheed Centre in minutes. Four schools are a short distance away. Need access to transit? In 3 minutes you can be at the Rundle LRT station! You simply can't say enough about this location and how convenient it is for all that you need. Now, back to the fantastic house. What has been done to this terrific residence? How about the following so you don't have to worry about anything as so much heavy lifting has been done for you. New roof (2020), New soffits and Eaves (2022), New vinyl siding (2022), New electrical panel (2023), Central Air Conditioning (2023), New Flooring on main floor living room, luxury vinyl plank (2023), kitchen and hallway tile (2025), New furnace (2023), Hot Water tank (2020), Main floor freshly painted (April 2025), basement painted (2022), Brand new kitchen including all counters, cabinets and appliances (2025). This home offers unbelievable value for families of any size looking to get into a beautifully upgraded home in a terrific neighbourhood. Don't miss out on this tremendous opportunity. (id:57557)
178 Brophy's Lane
The Blue Mountains, Ontario
Welcome to 178 Brophy’s Lane—a charming four-season bungalow tucked away on a private, tree-lined half-acre lot in The Blue Mountains. Just a two-minute walk to the end of the road brings you to a quiet sandy beach on Georgian Bay, offering the perfect blend of natural serenity and year-round adventure. Whether you're carving fresh tracks at private ski clubs like Craigleith, Alpine, and Georgian Peaks, enjoying the energy of Blue Mountain Resort, exploring scenic trails, hitting the links, or soaking in summer days by the water, this home is the ideal base for every season. Set on a peaceful and picturesque lot, the home features 1,186 square feet of well-designed living space. Inside, a welcoming family room with a gas fireplace offers a cozy retreat, while the eat-in kitchen is perfect for casual dining. There are three bedrooms, including a primary suite with a private 3-piece ensuite, as well as a 4-piece main bath. At the rear of the home, a sun-filled four-season sunroom provides a relaxing space to unwind, overlooking the natural beauty of the property. Step outside and enjoy the beautifully treed setting, complete with an outdoor patio and fire pit area—ideal for starry evening gatherings, weekend barbecues, or peaceful mornings with coffee. Three exterior sheds offer convenient storage for your seasonal gear, from skis and snowboards to bikes and paddleboards. Offered fully furnished for a seamless move-in experience, this property also includes light interior updates like new flooring and fresh paint for a bright, refreshed feel. Located just 10 minutes from Blue Mountain and downtown Collingwood, and 15 minutes from Thornbury, 178 Brophy’s Lane is a rare opportunity to enjoy the best of four-season living in one of Ontario’s most sought-after lifestyle destinations. (id:57557)
158 Lucan Avenue
Waterloo, Ontario
Welcome to 158 Lucan Avenue - a unique offering in the coveted Mary Allen neighbourhood of uptown Waterloo. This home offers opportunity for countless memories and sunny afternoons spent in the expansive backyard. With a distinguished presence on a large 47’ x 141’ lot with oversized garage, you're welcomed onto the fully enclosed, insulated front porch - a go-to spot for morning coffee, rainy-day reading, or watching the world go by, no matter the season. Inside, the open-concept main floor is warm and full of light. The kitchen features stainless steel appliances, reverse osmosis water system, Caesarstone countertops, crisp white backsplash, under-cabinet lighting, and floor-to-ceiling softclose birch dovetail cabinetry with built-in cutlery trays. It flows effortlessly into the dining and living areas, where original hardwood floors and large windows make the space feel bright and connected. The main floor offers a rare 3-pc bath with in-floor heating and two main floor bedrooms - one with direct access to the large, fully fenced backyard - perfect for hosting parties, gardening, or planning that dream pool. Upstairs, the primary suite offers a walk-in closet and cheater ensuite, leading to an updated 4-pc bathroom with heated floors, and another large bedroom with abundant storage. The finished basement is incredibly versatile with a stylish 3-pc bath and renovated rec room with kitchenette, spray foam insulation, and egress window - making it ideal for guests or as an in-law suite. A generous laundry area and workshop with workbench complete the lower level. Situated only steps from the vibrant shops and eateries of Uptown Waterloo, Vincenzo’s gourmet market, parks, the Spur Line Trail, LRT, Grand River Hospital, Google, downtown Kitchener, and with access to some of the region’s top-rated schools, this much loved home offers its new owners an opportunity to become part of an incredible community in the heart of all that KW has to offer. (id:57557)
460a Belmont Avenue W Unit# 810
Kitchener, Ontario
STUNNING 2-BEDROOM,2-BATHROOM APARTMENT WITH IN-SUITE LAUNDRY FACILITIES IN PRIME LOCATION! This smoke-free building offers spacious living with all the amenities you need. Enjoy a beautiful rooftop BBQ and patio, accessible to all tenants. The large social room with a kitchenette is perfect for gatherings, and a fully equipped gym is available for your convenience. Situated alongside the scenic Iron Horse Trail, you'll have easy access to leisure walks, runs, and biking. Belmont Village is just steps away, offering a variety of local shops, cafes, and restaurants. Downtown Kitchener is a 15-minute walk, and the property is minutes from both hospitals, universities, shopping centers, parks, bakeries, and more. With 24 hour management and maintenance on-site you'll experience seamless living in a well-maintained, secure environment. (id:57557)
55 Concord Crescent
London, Ontario
Welcome to this lovingly maintained 2-storey family home, ideally located in a quiet, family-friendly neighbourhood just steps from Wilfrid Jury Public School, the Canada Games Aquatic Centre (featuring an Olympic-sized pool), and only a short 3 km bike ride to Western University. Key Features include: Fresh, modern main floor flooring (2024), Newly renovated bathrooms offering a clean, stylish feel, Brand new deck (2024) – perfect for summer entertaining, Updated appliances throughout – truly move-in ready, Durable, long-lasting concrete driveway, Bright and welcoming interior with lots of natural light Enjoy the convenience of being close to Wonderland Road, with access to all nearby amenities, shops, restaurants, and parks. This home is perfect for families, professionals, or investors looking for a quality property near schools and major amenities. Don’t miss this opportunity to join a peaceful and well-connected community in north-west London! (id:57557)
3749 Walker Road
Lincoln, Ontario
Highland Vineyards – A Rare Live, Work & Play Estate in Niagara West. Own an extraordinary 50-acre estate blending vineyard, winery, retail, hospitality, and residential living—all in the heart of Niagara’s wine country. Property Highlights: Quality, mature vineyard producing top-tier grapes, State-of-the-art 10,000 sq. ft. multi-use facility (2013) with zoning for Commercial, Industrial, Agricultural & Residential, Fully equipped winery & production area for commercial-scale operations, Wine shop, VIP tasting room & commercial-grade kitchen—ideal for culinary events, Owner’s residence + 3 luxury ensuite B&B suites for Airbnb or boutique stays, Event-ready setting for weddings, retreats & tours, Professional office space, abundant storage & outbuildings with expansion potential. Minutes from the QEW with 600 AMP service—this turnkey opportunity is perfect for entrepreneurs, winemakers, or hospitality visionaries. NOTE: BUILDINGS AND LAND SALE ONLY. (id:57557)
903 Highway 16
Monastery, Nova Scotia
Spacious 4-bedroom split-entry home in peaceful Monastery, offering a beautiful private yard surrounded by nature and tons of potential to make it your own. With an oil furnace and pellet stove for efficient heating, this property is perfect for families or anyone looking to create a warm, welcoming space. Just 20 minutes to Antigonish and 15 to Port Hawkesbury, youll enjoy quiet country living with easy access to all amenities. A great opportunity to build equity and create the home of your dreams! (id:57557)
167 Brant Avenue
Brantford, Ontario
LOOK NO MORE !! CHECK OUT THIS 2 BEDRROM 2 BATHROOM TOTALLY UPGRADED UNIT JUST BLOCKS AWAY FROM DOWNTOWN !! VERY QUIET AREA!!! ALL APPLIANCES ARE INCLUDED WASHER AND DRER ALSO LOCATED IN THIS UNNIT!!! C/AIR AND MORE A MUST SEE!! (id:57557)
21 Mavin Street
Brantford, Ontario
Welcome to 21 Mavin St.! This spacious 4+1 bedroom, 2.5 bath home is perfect for your large or growing family looking to settle in the desirable Wyndfield community of West Brant. Featuring large principle rooms, generously sized bedrooms, and a finished basement, there is space for everyone to live, work, and play. Walking distance to trails, schools, and shopping, this is the kind of home you can raise your family in for years to come. Enjoy peace of mind with many important updates in recent years, including roof, furnace, air conditioner, new siding, and an inviting outdoor entertaining space. Don’t miss this opportunity to move into a family-friendly neighbourhood close to everything you need! (id:57557)








