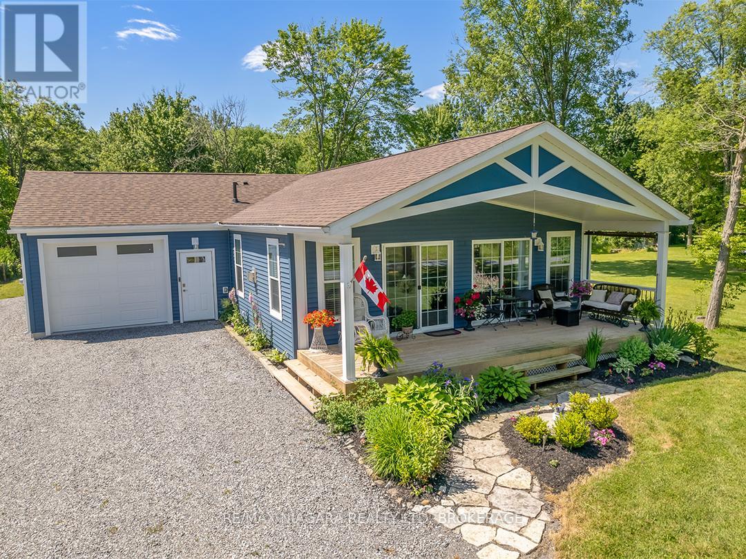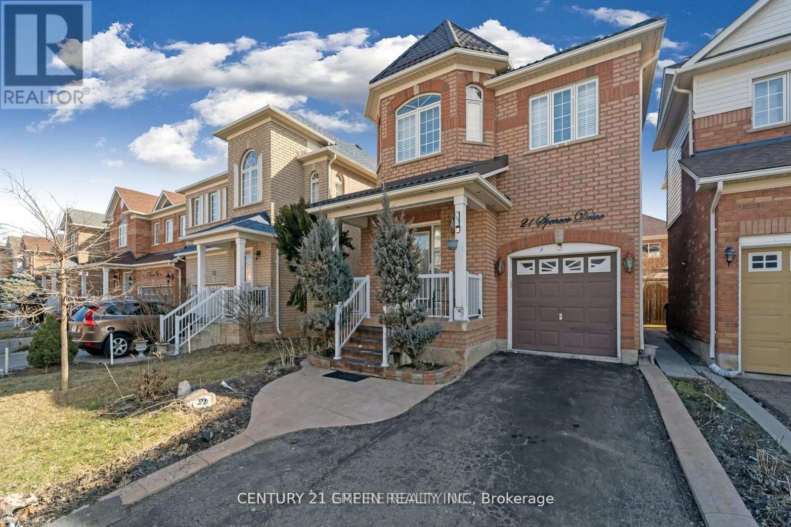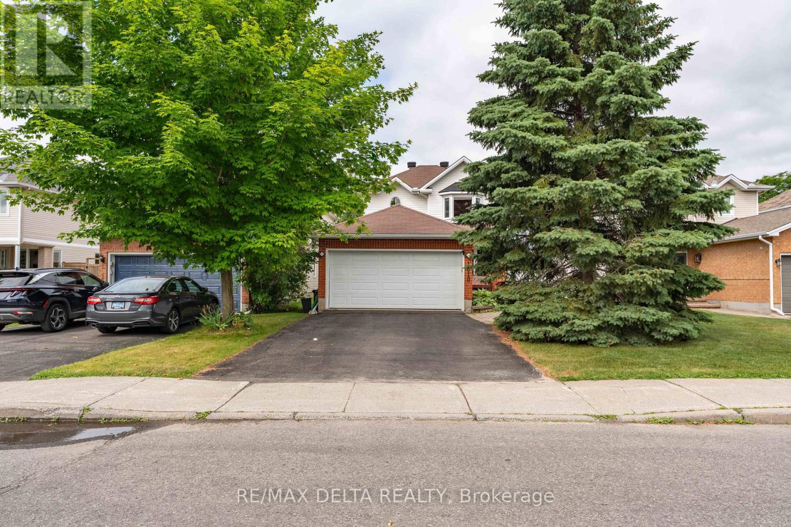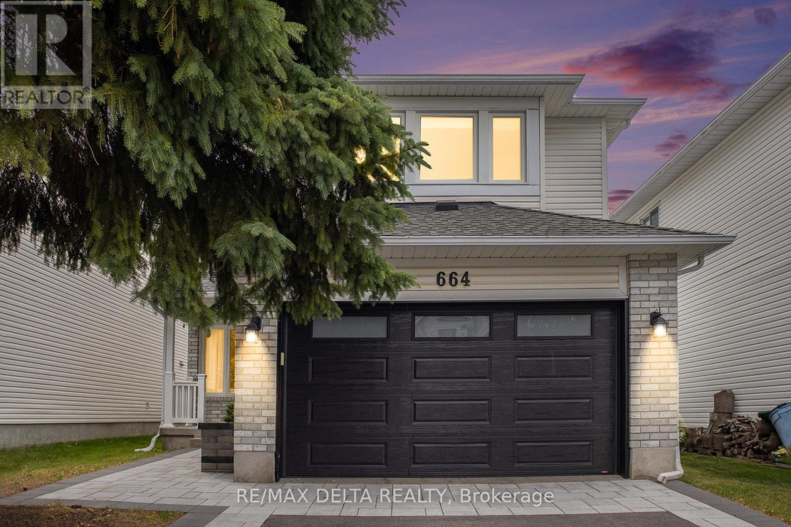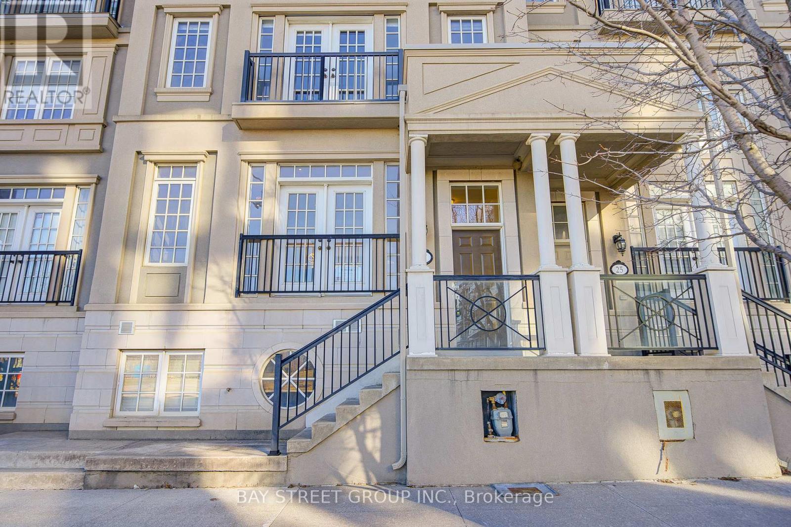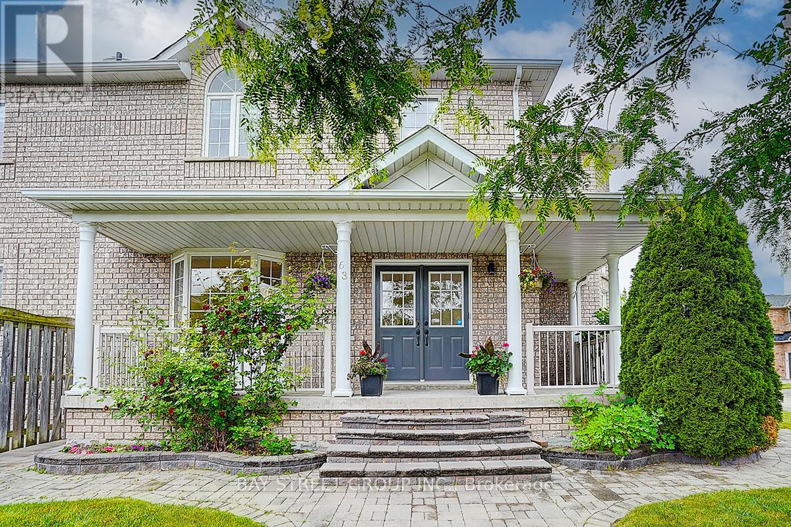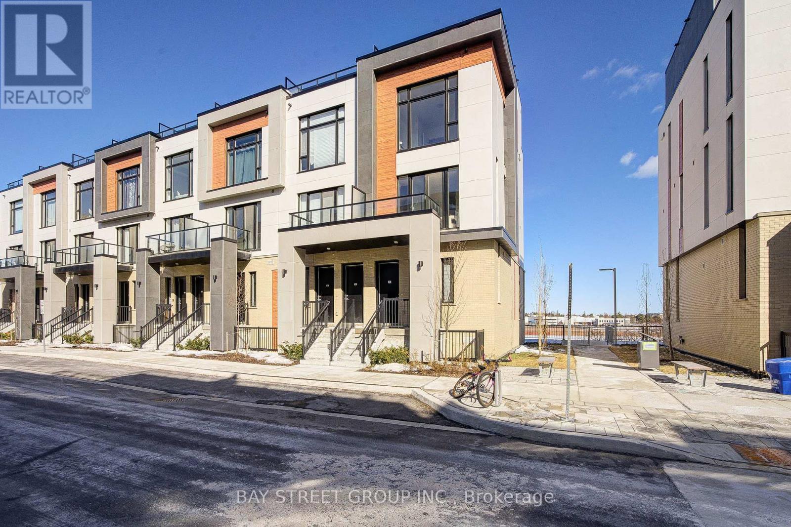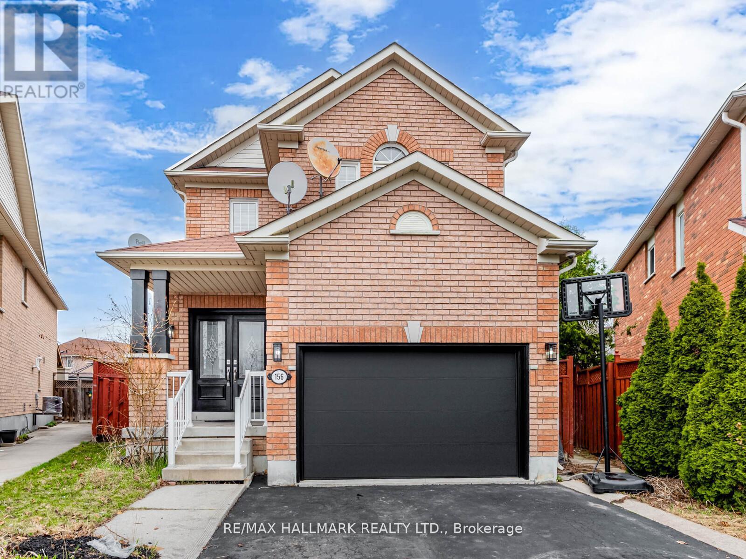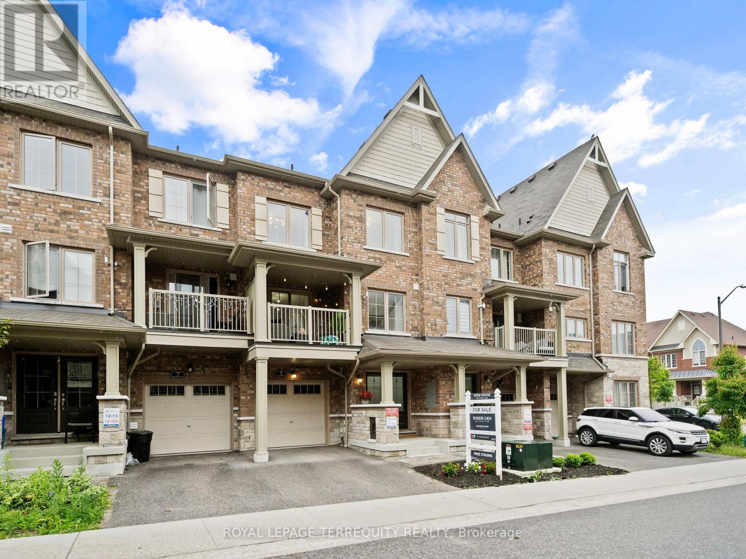219, 54 Bell Street
Red Deer, Alberta
IF WALLS COULD TALK, this one bedroom condo would probably say: “Finally, someone cool enough to appreciate me.” Located in the well-kept BELL MANOR COMPLEX in Red Deer’s southeast, this end unit CHECKS ALL THE practical BOXES, with a few bonuses that make it stand out from the crowd. TIRED OF ELEVATORS and hallway noise? You’ll love your own PRIVATE ENTRANCE and the quiet top corner location. Recently updated with newer windows, shingles, and easy care flooring, this unit keeps things SIMPLE and STYLISH. The EAT-IN KITCHEN has room for a REAL TABLE (and actual cooking), and the LIVING ROOM OPENS ONTO a shaded, north-facing BALCONY. Perfect for staying cool while pretending to read that novel you bought three summers ago. NEED STORAGE? You’ve got a PRIVATE 4' x 8' outdoor storage ROOM, big enough for your gear, gadgets, and mystery bins. Also included: INSUITE LAUNDRY, FIVE APPLIANCES, and an assigned PARKING pad (#219) just STEPS FROM YOUR DOOR! WALKABLE TO Bower Mall, grocery stores, restaurants, banks, and just about ANYTHING else YOU could NEED. There’s even a COMMUNITY HALL AVAILABLE to book for gatherings, birthdays, or a very small wedding if you’re feeling spontaneous. Condo fees are $337.77/month and include water, sewer, garbage, exterior insurance, and management. 2025 property taxes are $1,073.00. A SMART, easy ALTERNATIVE to renting, WITH a bit of PERSONALITY built in. (id:57557)
3545 Firelane 7 Road
Port Colborne, Ontario
Situated in the idyllic Silver Bay community along the shores of Lake Erie. This 4 year old bungalow offers deeded access to a private sandy beach-just a short walk down a treed pathway. Sitting on a quarter-acre lot this home welcomes you with a large, inviting covered porch with post & beam inspired styling. Step inside to 1300 sq.ft. of beautiful living space, where the post and beam inspired accents continue. Double sliding drs off the airy front porch open to the open concept living room, dining area, & kitchen. The space is warmed by a gas fireplace & the stunning kitchen is highlighted by a centre island with warm, wood plank countertop. An expansive screened room sits at the back of the house. There are two main floor bedrooms, plus a third room currently used as an office. The primary bedroom provides an ensuite bathroom, a walk-in closet, and sliding doors that lead directly to the screened room, enhancing the sense of indoor-outdoor living. Downstairs, the full, partially finished basement offers additional living space with a rec room area, bedroom area, and a bathroom complete with a relaxing jetted tub. A huge concrete patio, shaded by a sunsail, leads to a garden shed, built with a style matching the home, with power and lights adding functionality to the backyard. Beautiful landscaped gardens and raised beds benefit from a timed irrigation system. A matching garden shed with power and lights adds convenience and charm to the backyard. The attached garage, insulated and heated, provides ample space for vehicles and projects, with front and back garage doors for easy passthrough access or use as a breezeway. 3545 Firelane 7 includes municipally monitored 'Silver Bay Water' from May to October, plus a 5500-gallon cistern for the winter months, Hookup ready for wired in generator and Bell Fibe connectivity. Come and experience the perfect blend of beachside relaxation and contemporary living at 3545 Firelane 7. (id:57557)
21 Spencer Drive
Brampton, Ontario
Welcome Home! Discover this meticulously maintained gem in Brampton's sought-after Fletcher's Meadow. This spacious,full-brick detached home features 3+2 bedrooms and 3.5 baths, including a fully finished basement with a separate entrance ideal as an inlaw suite or income opportunity. Step inside to a welcoming living and dining room that flows seamlessly into a cozy family room with a gas fireplace. The kitchen has been beautifully upgraded with brand-new quartz countertops, a matching quartz backsplash, and a sleek stainless steel double sink and faucet. Pot lights brighten the entire main floor, while the breakfast area offers a walkout to a large deck, perfect for summer BBQs. Upstairs, the luxurious primary suite boasts his and hers closets and a spa-like 4-piece ensuite. Two additional generously sized bedrooms and a modern 4-piece bathroom complete the second level. The lower level features a shared laundry room, adding extra convenience. Enjoy peace of mind with a low-maintenance metal roof. Located just minutes from the Mount Pleasant GO Station for easy commuting, this home is also surrounded by reputable schools, grocery stores, places of worship, and the Cassie Campbell Community Centre, offering ample recreational options for the whole family. This home truly offers the best of comfort, convenience, and community come see it for yourself! (id:57557)
11 Maple Lane
Caledon, Ontario
Exceptional Opportunity in Sought-After Caledon/Palgrave! This bright and inviting main floor showcases a spacious living room with stunning views of a professionally landscaped backyard ideal for entertaining or relaxing in natures beauty. The open-concept kitchen and dining area are enhanced by a cozy gas fireplace, creating a warm, welcoming ambiance. The main level features 2 generously sized bedrooms and 2 full bathrooms, perfect for small families or downsizers. A separate entrance leads to the fully finished basement, offering incredible rental potential. The lower level includes a large rec room, a full kitchen, dining area, 1 bedroom, and a 4-piece bathroom ideal for extended family or income generation. Zoning by-laws may permit future expansion, adding value and versatility. Surrounded by nature and tranquility, this home is a must-see for those seeking peace, privacy, and potential all in one exceptional location (id:57557)
26 Ottaway Avenue
Barrie, Ontario
**Vacant possession as of August 1st** Modern Living Meets Timeless Charm! This beautifully renovated bungalow is the perfect blend of contemporary style and mature neighbourhood character, nestled on a quiet, tree-lined street in sought-after North Barrie. With 5 bedrooms, 2 full kitchens, and a fully finished in-law suite with private entrance and separate hydro, this home offers incredible versatility for extended family living or rental potential.The main level features 3 spacious bedrooms, a bright open-concept kitchen with quartz countertops and island, easy-care LVT flooring, and a 4-piece semi-ensuite bath. Thoughtful designer touches like a slatted feature wall and a statement front door elevate the modern vibe. The lower level offers 2 more generously sized bedrooms, pot lights throughout, a stylish kitchen with quartz island, and open-concept living space - plus private laundry for both levels. Enjoy outdoor living in the large backyard with a spacious deck and shade trees. A massive driveway (no sidewalk!) provides parking for 6+ cars plus an in-ground sprinkler system to keep the property looking its best. Major updates include: windows, shingles, A/C, and eavestroughs. All this just minutes from shopping, dining, commuter routes, and year-round recreation like skiing, hiking, and biking. (id:57557)
1610 Duplante Avenue
Ottawa, Ontario
NO REAR NEIGHBOURS! Backing onto beautiful Varennes Park, this Ashcroft Franklin Model is the perfect family home in the heart of Orléans. Featuring 3 bedrooms upstairs, 2 more in the finished basement, and 3.5 bathrooms, there's space for the whole family to live, work, and play. The main floor offers hardwood flooring throughout, with a sunken family room featuring a cozy gas fireplace - ideal for gatherings or quiet evenings in. The stairs are finished with soft Berber carpeting for comfort and durability. The spacious primary suite includes a walk-in closet and a luxurious 4-piece ensuite with Jacuzzi tub and separate shower. Downstairs, the finished basement includes two additional bedrooms or can easily be reconfigured into a large recreation space to suit your lifestyle. Outside, enjoy your private, low-maintenance backyard oasis with beautiful landscaping and a Beachcomber hot tub (2021). Updates include roof (2019), most windows (2015), furnace & A/C (2018), plus smart home upgrades like a Google doorbell and Ecobee thermostat. Move-in ready, stylish, and set in a family-friendly neighbourhood - this is the one! (id:57557)
664 Arc-En-Ciel Street
Ottawa, Ontario
Welcome to Your Dream Home in Orléans! This stunning 3-bedroom, 3.5-bathroom gem is nestled in one of Orléans most sought-after, family-friendly neighborhoods. Lovingly maintained by the original owners, this home radiates pride of ownership with thoughtful upgrades throughout. Enjoy stylish curb appeal with a professionally landscaped front yard and driveway. Inside, you'll find a freshly painted interior, updated kitchen appliances, convenient main floor laundry, and a beautifully renovated primary ensuite. The composite backyard deck is perfect for summer BBQs and relaxing evenings outdoors. The versatile finished basement offers a spacious rec room, ideal for a home gym, movie nights, or a playroom, along with an updated bathroom for added convenience. With generously sized bedrooms, modern bathrooms, and a functional layout designed for everyday living, this home blends style, comfort, and incredible value. Located just steps from schools, parks, bus stops, and shopping this is the perfect place to plant roots and grow. Don't miss your chance to call this beautiful home yours! (id:57557)
668 Merrill Drive Ne
Calgary, Alberta
Welcome to this inviting three-bedroom, two-bathroom townhouse that offers both comfort and convenience in the desirable community of Winston Heights/Mountview. One of the largest homes in this well-maintained complex, this property gives you the space you need with thoughtful touches throughout. The living room is a standout feature, boasting oversized windows that were updated in 2019 (low E, argon gas, triple pane vinyl) that flood the area with natural light and a cozy corner gas fireplace—perfect for chilly Calgary nights. The adjoining dining area flows seamlessly into the kitchen, which features durable laminate tile flooring, stainless steel appliances, and ample counter space for cooking. Just off the kitchen, a 2-piece bathroom adds the benefit of practicality without unnecessary stairs.From the kitchen and the back deck, enjoy relaxing views of the park and lush green space behind the home—perfect for morning coffee or an evening barbecue without the crowd. Upstairs, the expansive primary bedroom impresses with a wall of windows that brighten the space and provide scenic views. It also includes a cheater door that leads directly to the 4-piece bathroom, offering convenience with a touch of efficiency.Downstairs, the fully finished basement adds even more living space with a generous family room—ideal for movie nights or a home office. There’s also an additional bonus room easily transformable to suit your needs.Located just steps away from The Winston Golf Club, this home also benefits from its proximity to numerous community amenities. For education, James Fowler High School is just over a mile away, while grocery runs are a breeze with Italian Super Market close by. Families will appreciate Tuxedo Corner Playground being within walking distance, and commuters can access public transit conveniently via Russet Road Station.Whether you’re looking to downsize with style or upsize with urban access, this townhouse delivers an exceptional blend of s pace, location, and livability. With nothing left to do but move in and enjoy, it’s your opportunity to experience city living without sacrificing neighborhood charm. Call today for more information! (id:57557)
1644 Corsal Court
Innisfil, Ontario
Welcome to this bright and spacious home located in the heart of Alcona, Innisfil. Featuring 4 large bedrooms and 3 and half bathrooms, this property offers comfortable living for families or professionals seeking extra space. Enjoy a functional open-concept layout with a modern kitchen, large living and dining areas and plenty of natural light throughout. The main floor is perfect for entertaining, while the second floor offers privacy with generously sized bedrooms and ample closet space. Conveniently located close to schools, parks, beaches, shopping, and all amenities. Easy access to Hwy 400 and Barrie for commuters. Can be rented furnished. (id:57557)
11 595 Evergreen Rd
Campbell River, British Columbia
Open House Sat, June 28, 1-2pm. Possibly the BEST location in this community. Located at the back corner offers not only peace and quiet but privacy and the most useable yard space for anyone that enjoys a small garden. $40k NEW kitchen and it is gorgeous with ceiling height cabinets, quartz counters with undermount sink and stainless appliances. 2 bedrooms, and 2 updated bathrooms with a new soaker tub in the ensuite. Extra windows are a bonus for being an end unit with loads of light. Featuring your own personal single car garage with storage. Wheelchair friendly entrance and a pretty garden area on the patio. All ages welcome and 2 pets are ok (2 cats or 2 dogs or combination of both). Bonus, newer heat pump $10k (not a mini split but a an actual heat pump that keeps the whole home warm or cool). Fully available. (id:57557)
3846 Asman Turn Rd
Campbell River, British Columbia
A rare gem in one of the area’s most desirable neighborhoods, this beautifully maintained and extensively upgraded home offers space, serenity, and direct access to nature—everything today’s buyers dream of. Tucked at the end of a quiet cul-de-sac, this 3-level residence sits on a stunning 0.7-acre lot with mature trees, lush gardens, and a fully developed food forest. Backed by forest with hiking and biking trails seconds from your door, the property offers a lifestyle that blends comfort, adventure, and homesteading. The home exudes warmth and care, with a sunken living room, fireplace, and abundant natural light. The kitchen features a gas cooktop, large windows framing garden views, and a sunroom/playroom attached. Downstairs, the spacious lower level includes a bedroom, new bathroom with heated floor, a gas fireplace, a gym and generous storage. With 5 bedrooms, this home offers flexibility for growing families or multigenerational living. The main bedroom is a true retreat, with a private deck and a new 4-person steam room and shower, perfect for unwinding after a day skiing on Mt. Washington, or trail adventure. Extensive upgrades ensure peace of mind and efficiency: a newer gas furnace, new roof, hot water on demand, mini-split heat pump, updated attic insulation, newer washer and dryer, and a Level 2 EV charger are all included. The grounds are impressive, 10 garden beds, 18 blueberry bushes, and a variety of fruit trees—apple, plum, cherry, pear, raspberry, thimbleberry, and thornless blackberry. A new garden shed, drip irrigation system, deer fencing, and custom gate make the space fully functional and easy to maintain. With zoning and lot size allowing for a future carriage house, the property offers potential for extended family or income generation. Whether you're gathering on the private patio, harvesting from the garden, or stepping into the forest for an afternoon hike, this is more than just a home, it’s a place to grow, connect, and thrive. (id:57557)
10 Stoneshire Mr
Spruce Grove, Alberta
Unique 5-bedroom, 4-bathroom bungalow in the highly sought-after community of Stoneshire. What sets this sprawling bungalow apart? It's rare upper-level loft suite featuring its own bedroom, 3-piece ensuite, and private retreat—ideal for a teenager, guests, or anyone craving a little extra privacy. The main floor impresses with hardwood flooring, 2 cozy gas fireplaces, formal dining, and a spa-like primary ensuite. You'll love the slate appliances, high ceilings with elegant crown moulding, and open layout perfect for entertaining. Just wait until you see the expansive finished basement and oversized heated garage. Enjoy outdoor living on the covered rear deck, overlooking a large, private backyard—complete with your very own hot tub for year-round enjoyment! Nestled in a quiet cul-de sac in the heart of Spruce Grove, you're just steps from The Links Golf Course, walking trails, schools, major amenities, and commuter routes. (id:57557)
27 Rouge Valley Drive W
Markham, Ontario
Double Car Garage with Total 3362 Sqft living space including above grade basement, Beautiful & Luxurious Freehold 3+1 Bed 4 Bath Townhouse Brand new floors and paint thru-out and new master ensuite, Rooftop floors, Primary bedroom features an electric fireplace, walk-in closet, and ensuite bathroom with double sinks, bidet, shower and soaker tub. Basement has a separate entrance, Close To All Amenities, Parks, 404/407, Whole Foods Plaza, Banks, Shopping. Must See, one of a kind, move in ready ! (id:57557)
26 Cypress Court
Aurora, Ontario
One Of A Kind Beautiful Home, Nested In A Quiet Court, 3 Beds and 3 bath, with Many Upgrades, long 3 Car Private Driveway, Tenant maintained well for the last two years. Gorgeous Eat-In Kitchen W/Quartz Stone Counter Top, Under Mount Sink, S/S Appliances, Backslash, W/O To west facing Beautifully Landscaped backyard, 2nd Floor Oak Hardwood Floors & Stairs, Large Master W/4Pc Ensuite, upgraded Vanities In All Wr, Lots Of Pot Lights, Walking Distance To Supermarket/Shoppers And Park, Great Restaurants. great opportunity for first time home buyer or investor. (id:57557)
63 Brookhaven Crescent
Markham, Ontario
Welcome to this bright and fully renovated detached home in the highly sought-after Berczy community. Ideally located within walking distance to Castlemore PS, P.E. Trudeau HS, and Berczy Park. This is more than just a home. Its a lifestyle. The double garage home is situated in a quiet corner lot with ample sunlight from all directions. It has no sidewalk. The front and backyard have been professionally landscaped. Step Inside, you'll find brand-new hardwood floors, a modern staircase, and fresh paint throughout. Large windows bring in plenty of natural light, creating a bright and welcoming atmosphere. The main floor features 9-foot ceilings, a sun-filled dining area, and an impressive living room with soaring 17-foot ceilings, a luxury chandelier, and pot lights for added warmth and style. The upgraded kitchen includes a brand-new fridge, range hood, and dishwasher, a new water filtration system, quartz countertops, and a sleek backsplash. Upstairs, the primary suite offers a peaceful retreat with a walk-in closet and a brand-new spa-like 5-piece ensuite. A 2nd suite also has its own new 4-piece ensuite and walk-in closet. Two additional bedrooms share a beautifully renovated semi-ensuite bathroom, all featuring quartz countertops and glass showers. A versatile open loft area can be used as a study, library, or media space. The finished basement provides even more living space, complete with a bedroom, exercise room, and recreation area ideal for a growing family or a potential in-law suite. This move-in ready home combines style, space, and convenience in one of Markham most desirable neighborhoods. Don't miss this rare opportunity to call it your own!**Extras: S/S Appliances include: S/S Appliances include: Fridge, Brand new Range Hood and Dishwasher; Stove, All Elfs & All Existing Window covering, Soft water system and Brand New water purification system, video doorbell, Smart electronic lock** (id:57557)
602 - 7 Steckley House Lane
Richmond Hill, Ontario
Brand new luxury 3 bedrooms, 3 washroom End unit condo townhouse, Upper Model, back on greens with 1732 Sq. Ft. and 282 Sq. Ft. of outdoor space, with 2 underground parking spaces and 1 storage locker. 10 foot ceilings in most areas of the main, 9 foot ceilings on all other floors, quartz counters in kitchen, second bathroom and primary ensuite, smooth ceilings throughout, electric fireplace in the primary bedroom, three balconies and a terrace! Excellent Layout with floor to ceiling windows,feel spacious and comfortable with tons of natural sunlight. Move in now with affordable price. Close to Richmond Green Sports Centre and Park, Costco, Home Depot, Highway 404, GO Station, Top Rated Schools, Library, Community Centre, Restaurants and more (id:57557)
24 Veterans Street
Bradford West Gwillimbury, Ontario
Welcome to your New Home at 24 Veterans Street! Step into this stunning, newly built 3- bedroom freehold townhouse located in the sought-after, family-friendly community of Bradford West Gwillimbury. Bright and beautifully designed, this home boasts 9-foot ceilings on both the main and second floors, hardwood flooring throughout, and an open-concept layout that's perfect for entertaining. The spacious eat-in kitchen features a walkout to a fully fenced backyard ideal for summer barbecues and family gatherings. Impressive extended-height windows at the front of the home and the tasteful stone frontage enhances the curb appeal. Retreat to the primary suite, complete with a spacious ensuite bathroom featuring a separate soaker tub and shower, plus a generous walk-in closet. Enjoy the convenience of being walking distance to shopping, top-rated primary and secondary schools, parks, the Bradford Leisure Centre, library, and more. Perfect for commuters, you're just minutes to Highways 400 & 404, Bradford GO Station, and Upper Canada Mall. Don't miss your chance to own this perfect family home in a growing, vibrant community. (id:57557)
20 Helen Street
North Stormont, Ontario
Welcome to the PROVENCE. This beautiful bungalow, to be built by a trusted local builder, in the new subdivison of Countryside Acres in the heart of Crysler. This bungalow offers an open-concept layout, 3 spacious bedrooms, and 2 bathrooms is sure to be inviting and functional. The layout of the kitchen with a center island and breakfast bar offers both storage and a great space for casual dining or entertaining. A primary bedroom with a walk-in closet and en-suite, along with the mudroom and laundry room, adds to the convenience and practicality. With the basement as a blank canvas and a two-car garage with inside entry, there is plenty of potential for customization. Homebuyers have the option to personalize their home with either a sleek modern or cozy farmhouse exterior, ensuring it fits their unique style, offering the perfect blend of country charm and modern amenities. NO AC/APPLIANCES INCLUDED but comes standard with hardwood staircase from main to lower level and eavestrough. Flooring: Carpet Wall To Wall & Vinyl (id:57557)
156 Bachman Drive
Vaughan, Ontario
Welcome to 156 Bachman Drive, home feature 4+1 bedrooms and 4 washroom, located in the wonderful maple neighbor hood. Total Living Space 2571 SqFt. Hugh Premium Pie-Shaped Lot Can Park 4 Cars, No Sidewalk Sitting On A Quiet Family Friendly Street, Direct access to garage,9" ceilings, Open Circular Oak Stairs, Separate Entrance, Granite Counter Top. freshly painted , brand new vinyl flooring in the basement, New garage DOOR installed include freshly painted throughout ensure a move in ready experience for the new owners. Steps to Canada's Wonderland, Vaughan Mills, top-rated schools, restaurants, and the hospital, This home offers easy access to all essential amenities. Don't miss the opportunity to own this Gem. ** This is a linked property.** (id:57557)
2483 Charlie Hajjar Way
London South, Ontario
Welcome to 2483 Charlie Hajjar Way, a modern and move-in-ready 3-bedroom, 2.5-bath detached home built in 2020, located in one of Londons most rapidly growing communities just 5 minutes from Highway 401perfect for commuters! This beautifully maintained home offers the best of newer construction, with a bright and open layout featuring a grand two-storey foyer, large windows, and carpet-free flooring throughout. The open-concept main floor is ideal for entertaining, with a sleek kitchen, dining area, and a cozy living space. Upstairs, the spacious primary suite includes a walk-in closet and private ensuite with a glass-enclosed shower, while two additional bedrooms share a modern full bath. The home also features upper-level laundry, smart central ventilation system, a private driveway, and an attached garage. The large, unfinished basement offers endless possibilities, you can even add a separate entrance to create a future rental or in-law suite, making this a smart investment for growing families or buyers looking for income potential. Enjoy a fully fenced backyard ready for your personal touch, and live minutes from parks, trails, schools, and shopping. Whether you're a first-time buyer, investor, or simply looking for a stylish newer home close to major routes, this is the one. Book your private showing today! (id:57557)
#202, 5101 51 Avenue
Vermilion, Alberta
Welcome to the Maples Condominium (55+). This 1,044 SQ FT suite is situated on the north-end with valley-views in mind. Supplying 2 bedrooms, along with 2 bathrooms. The building also supplies: wheelchair accessibility with an underground heated parking stall, central elevator access, & another storage unit detached from the suite. Within the last 5 years, the unit has seen an array of updates: all new flooring, paint, and kitchen appliances. Vacant and can accommodate an immediate possession transfer. Sparkling clean, vacant, and ready for it's second ever owner. (id:57557)
110035 Range Road 183
Rural Mackenzie County, Alberta
The ultimate in peace & tranquility is waiting for you to enjoy on this private, treed 14 +/-acre property. Tucked in behind the majestic trees, creating the most private retreat, is this 1300 + sq.ft. 6 bed plus office/shop room home that features some incredible upgrades. Gorgeous white and bright cabinets, and built in china cabinets, pull out drawers and laminate flooring. Dining area with patio doors leading to a large wrap around deck. The living room features a beautiful rock faced wood burning fireplace, stunning bay window and vaulted ceiling. 3 great sized bedrooms, a large bath, a 2 piece bath & laundry room complete the main floor. The lower level features a great sized family room, 3 bedrooms, full bath & a great storage room. The 24' x 24' heated shop is perfect for the handyman & when it comes to feeling like you are in the middle of Mother Nature's playground? This property has it all. (id:57557)
6 Penhurst Drive
Whitby, Ontario
Backing onto a quiet park setting! This 3 bedroom, 3 bath, all brick family home features a lush mature lot with extensive landscaping, sprinkler & irrigation system, stunning interlocking patios/walkways & a private backyard oasis with gazebo & perennial gardens. Inside offers an inviting entry & upgrades throughout including gorgeous hardwood floors throughout, pot lights & an elegant formal dining room ready for entertaining! Gourmet kitchen featuring granite counters, custom subway tile backsplash, ceramic apron sink, pantry & stainless steel appliances. Spacious breakfast area with sliding glass walk-out to the yard. Impressive family room with vaulted ceilings, cozy gas fireplace & palladium window with backyard views! Convenient main floor laundry with garage & basement access. Upstairs offers 3 generous bedrooms including the primary retreat with walk-in closet & spa like 4pc ensuite with granite vanity, stand alone soaker tub & large glass rainfall shower. Additional living space can be found in the fully finished basement boasting a stunning rec room with brick fireplace, built-in surround sound, custom wet bar with cabinetry & ample storage space! This immaculate home will not disappoint & truly exemplifies pride of ownership throughout! (id:57557)
5 Mappin Way
Whitby, Ontario
Welcome to 5 Mappin Way, a beautifully upgraded freehold townhome in Whitby's highly sought-after Rolling Acres community, built by Minto Communities in 2021. With 2 bedrooms, 3 bathrooms, and 1,407 square feet of stylish, functional living space, this home is modern, move-in ready, and perfect for first-time buyers or downsizers. Step inside to a bright, airy layout featuring an open concept main floor with combined living and dining areas, pot lights, and updated light fixtures throughout. The upgraded kitchen is a true showstopper, offering quartz countertops, premium cabinetry, an extra pantry, an eye-catching backsplash, stainless steel appliances, and a large island with breakfast bar seating perfect for casual meals or entertaining. Enjoy morning coffee or evening wine on your private balcony, accessible from the dining area. The home also offers garage access, an eat-in kitchen, and a versatile layout that effortlessly blends comfort with style. Located in a prime Whitby location, you're just 7 minutes to the 401, 9 minutes to the 407, and walking distance to public transit, grocery stores, Whitby Mall, gyms, parks, walking trails, and top-rated schools. Don't miss the opportunity to own this beautifully finished, centrally located townhome in one of Durham Region's most connected neighbourhoods! (id:57557)


